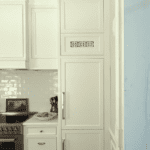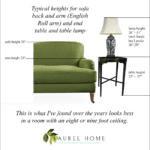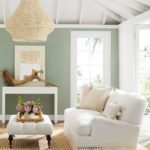Hi Everyone,
It’s been several weeks, and it’s time again to “fix this place.” (This was the previous apartment we took apart.) This time it’s a one-bedroom Boston condo in the first block of Back Bay on Beacon Street. This is an idyllic location, (except for one aspect which we’ll get to) on the edge of Beacon Hill. Across the street is the Boston Public Garden. It’s also steps from the Charles River Esplanade and an easy walk to wonderful shops and restaurants.
But… the real estate pics. omg. (Please follow here, for the complete set of images and more info.)
Important note: I am not disparaging the way people live; however, real estate images usually attempt to show a place at its best. In addition, this spacious one-bedroom condo is on the market for just shy of 1,000,000 Dollars!
(by $100 lol), and while the potential is there, it’s currently giving off flophouse vibes.
It starts with tremendous promise with this gracious Back Bay classic foyer. The door to the unit is the one mostly covered by the staircase on the first floor.
![]()
I adore the old wood floor and how they painted the original woodwork. The old arched doors are quite elegant.
Okay, let’s go inside. They left the original architecture. Yet, they managed to erase every vestige of its charm with hideous lighting and a lot of unattractive furnishings.
![]()
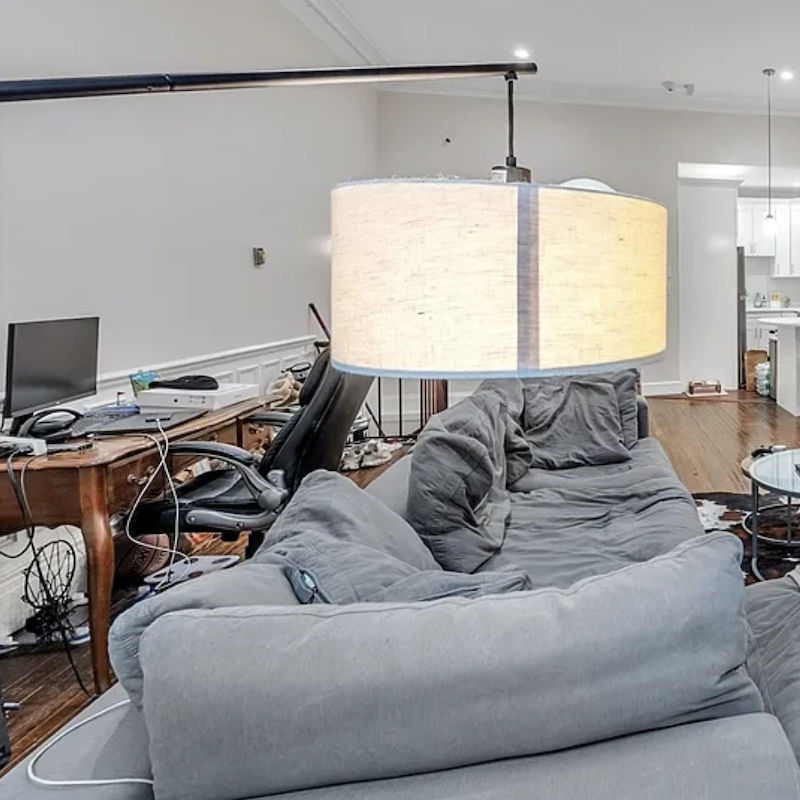
There’s a cozy work area facing a blank wall.
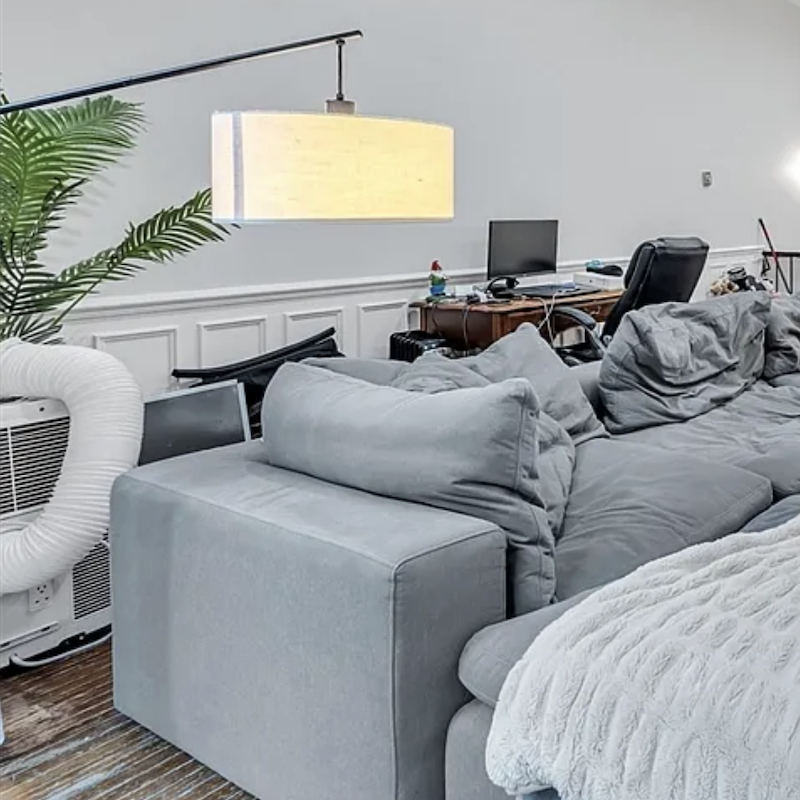
It wouldn’t take much to level up this place, but for God’s sake, why is the portable AC out and in the shot?
![]()
And wait. The vacuum cleaner? I see… It’s keeping the yoga mat and gym bag company.
![]()
The pet bowls are a nice touch.
Oh, wait! It’s a duplex with a spiral somewhat reminiscent of my dearly departed death trap.
However, there isn’t a closet to be found in the main living areas of this one-bedroom Boston condo.
This is why everything is out. Clearly, this place needs work. The sad thing is that the listing says that the bathrooms and kitchen were redone in 2021. While they’re not hideous, they’re not elevating this place in the slightest.
In all fairness, there was one closet.
However, they turned it into a powder room. That much they got right. Adding a powder room adds tremendous value. However, what isn’t smart is the MASSIVE amount of wasted space adjacent to the open-plan kitchen with the de rigueur peninsula and as many stools as will fit.
Why, oh why, do people think this is a good thing? It’s not a good thing. It’s a massive space hog, and no one sits there.
One of my primary goals in life is to eradicate the space hogging peninsulas + stools in quarters with tight spaces. I’m not saying 100% of the time. If they work for you, great. But, again, we have the encroaching kitchen disease. It is too close to the fireplace.
Opposite is the vintage piece of crap spiral.
Unfortunately, it overlaps the front door. However, that’s the least of its problems.
![]()
See what I mean? I guess this is the abundant storage they were referring to.
I took a look at the real estate listing.
Here’s what goes under the heading:
WHAT’S SPECIAL about this one-bedroom Boston condo (and my thoughts in italics)
- Working fireplace – Yes, that’s a bonus, if it’s in good repair, has been lined, and is clean.
![]()
- Private outdoor patio – Are they fugging kidding? That’s not a patio, it’s a torture dog run for a sweet pooch owned by a sadist. I mean, I wouldn’t even put my garbage out there. Private? Yes, indeed. Even the discerning Back Bay/Beacon Hill rats will steer clear of this one.
- Ample closet space – Okay, without saying they are BALD-FACED LIARS, let’s look closely at the “ample” storage space. There’s NOTHING upstairs, and downstairs, aside from the washer/dryer closet, there are two double sliding door two-foot deep closets with doors that are falling off their glides. And that is it for enclosed storage.
 The charcoal bags are a sweet touch.
The charcoal bags are a sweet touch. - Open space = Wasted space
- Spiral staircase – The netting and dusty luggage, we already saw.
![]()
- Spacious [ugly] bedroom – His and Her laundry baskets?
The listing shares that the kitchens and bathrooms (one bathroom, one teensy powder room) and kitchen were renovated in 2021.
Yes, as cheaply and lacking in charm as possible.
- There is no off-street parking.
- There is no air conditioning, except for the two portable units, which have nowhere to go for eight months when they are not in use.
What they don’t mention is that the first block of Beacon Street in Back Bay, between Arlington and Berkeley Streets, is the location of Fisher College, along with some 300 college students residing in numerous buildings on that first block.
Need I say more?
I have nothing against students, per se, because if you live in Boston, this city is teeming with some 80,000+ students during the season that is about to end.
However, the concentration of students is far higher on this block than in the next several blocks on Beacon Street. Many dorms are still in Back Bay, especially on the western end near Boston University.
The last point is that the property value is not diminished because of the college and the associated noise of students who are finally free of parental oversight. Hehe. Make no mistake, there are some mega-expensive homes on this block. However, it might dissuade some people.
Still, this one-bedroom Boston condo is on the market for one million dollars.
That’s because, despite the college and 100s of students living nearby, the location is superb.
It’s a good-sized one-bedroom condo, but with no off-street parking, no central air (or mini split), insufficient storage, unsafe spiral, I don’t see this place going for that much.
Yet, I chose this unit for the next “Let’s fix this place” because it has enormous potential to be a charming, elegant home with ample storage.
Oh, Laurel, can you turn this one-bedroom into a two-bedroom condo like you did the other one a couple of months ago?
I probably could, but I want to address the most pressing issues today.
Today, we have a helpful tool that I wish all real estate listings used.
They gave us a scale floor plan for the two levels. Thank you for making this easier for me.
Below we can see that the living room is a good size, and important to note that it is quite wide at 18 feet. My living room is a few inches over 15 feet, and a staircase runs along most of the back.
![]()
I think the key factor is reconfiguring the spaces to maximize storage and room flow.
Therefore, the kitchen would need a redo. There should be higher-end cabinetry and appliances. And please build the cabinets all the way up. It’s not difficult, but it will look much more custom.
Today, let’s focus on the upstairs.
Then, another post will address the lower level of this one-bedroom Boston condo. There will probably be a third post, as well. I have a wild idea, I want to explore.
Let’s begin with plan number zero.
Why is it zero? It’s zero because I forgot about it and had already numbered the other plans. I’m including it to show the process. There are also more notes on the subsequent plans. This plan creates a much-needed entry closet. We also closed off the corners of the spiral so that we won’t need the ugly netting.
![]()
It doesn’t have to be a sectional.
Again, this is better, but it’s not better enough.
Did you try a straight-run staircase similar to what you have?
Good question! Hang on, please. ;]
As you can see, there is a new floor-to-ceiling workstation/closet that is accessed from the back. I didn’t put some of the details in this one, so let’s move on to the next idea.
Plan #1
![]()
Yes, there are a lot of sconces! I am not addressing them right now, but they are not all the same, and some could be picture lights like I have. I love them! Sconces give off beautiful light. The recessed downlights should never be in a living room of these elegant old homes. I can’t tell you how strongly I feel about that.
I’m okay if they’re in the kitchen, halls, shower, bath, and closets, but not in the main living spaces; not in a historic 19th-century beauty.
Please. No.
The lighting in this place is an abomination. It is cold and glaring. However, it’s very common around here; I daresay just about everywhere. It makes me so sad what has happened.
I also didn’t put in any details in the closet, just that it’s there. However, now there is a ton of space to store the AC unit, vacuum cleaner, and more. The work station could also be housed in the cabinet, and the piece behind the sofa could be a sideboard that’s lower than the back of the sofa.
Below is my favorite plan for the upstairs living spaces of this one-bedroom Boston condo.
![]()
There’s terrific flow, and gobs of wonderful storage!
And yes. I had to try it. I put in a new, safe staircase that’s a straight run except for the code-compliant winder at the top. The pale yellow stairs are there, only to show the entire staircase. You will not see the yellow part as it’s under the floor. We only have an eight-foot floor height downstairs, so 15 risers and 14 treads will suffice quite nicely.
Also, there’s now breathing room for the lovely doorway, and a gracious seven-foot-long entry.
I would love to see the front door with a rich walnut stain.
But, Laurel, you have to walk to the opposite end of the room to dine?
You know, what? It’s up to you. You may not want to hear this, but I very much recommend that some of you begin moving. I intentionally walk around in circles for exercise when the weather is really bad. Walking is good for you! I also intentionally walk up and down the stairs.
The distance is not far.
Okay, I can’t wait to show you part 2 and then part 3 which I’ve already begun to work on.
The next post will be on Sunday. My son Cale is coming for a visit, (Yes, for Mother’s Day!) and I haven’t seen him in over 3 months!
If you’d like a wonderful gift that’s quick, here are some ideas:
1. Any of my fantastic interior design guides. Gifting is available; just click the gift icon on the first screen and follow the prompts.
2. The MasterClass series of over two hundred courses. I bought mine and it is terrific. Plus, they are offering 50% off through the 11th of May!
xo,

***Please check out the recently updated HOT SALES!
There is now an Amazon link on my home page and below. Thank you for the suggestion!
Please note that I have decided not to create a membership site. However, this website is very expensive to run. To provide this content, I rely on you, the kind readers of my blog, to use my affiliate links whenever possible for items you need and want. There is no extra charge to you. The vendor you’re purchasing from pays me a small commission.
To facilitate this, some readers have asked me to put
A link to Amazon.com is on my home page.
Please click the link before items go into your shopping cart. Some people save their purchases in their “save for later folder.” Then, if you remember, please come back and click my Amazon link, and then you’re free to place your orders. While most vendor links have a cookie that lasts a while, Amazon’s cookies only last up to 24 hours.
Thank you so much!
I very much appreciate your help and support!
Related Posts
 My Kitchen Appliances – How are They Working Out? (parts 1 & 2)
My Kitchen Appliances – How are They Working Out? (parts 1 & 2) Granny Decor Mistakes You Might Be Making!
Granny Decor Mistakes You Might Be Making! 22 Living Room Lighting Rules You Need To Know
22 Living Room Lighting Rules You Need To Know Hot Sales For Hurricane Michael Disaster Relief
Hot Sales For Hurricane Michael Disaster Relief Wallpaper – The Complete Guide To Avoid Screwing It Up!
Wallpaper – The Complete Guide To Avoid Screwing It Up! A Formula for Eclectic Interiors To Avoid Matchy Furniture
A Formula for Eclectic Interiors To Avoid Matchy Furniture The Dangers of A Copenhagen, Denmark Vacation
The Dangers of A Copenhagen, Denmark Vacation



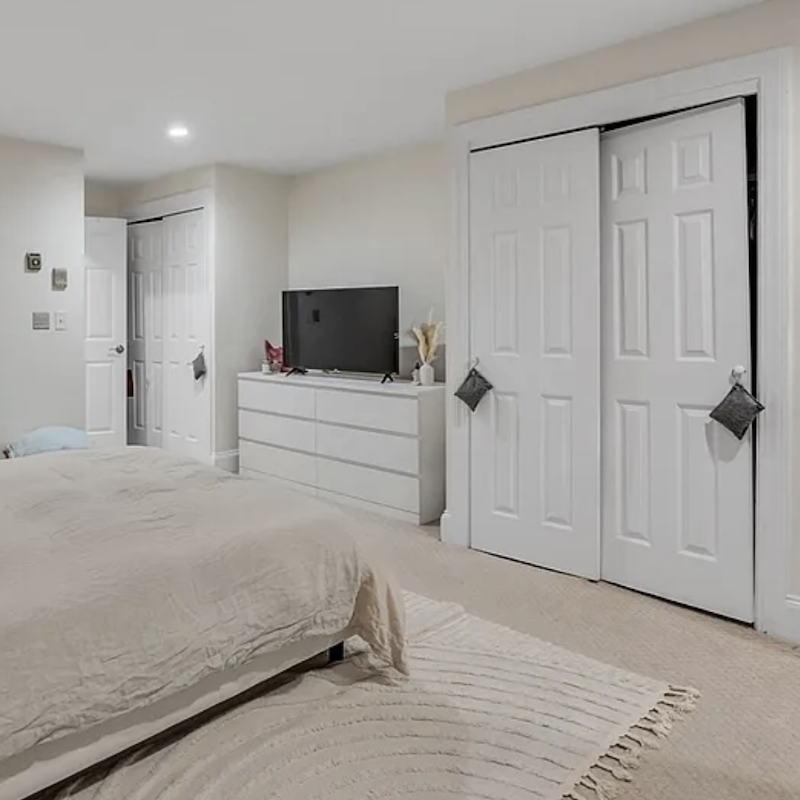 The charcoal bags are a sweet touch.
The charcoal bags are a sweet touch.
