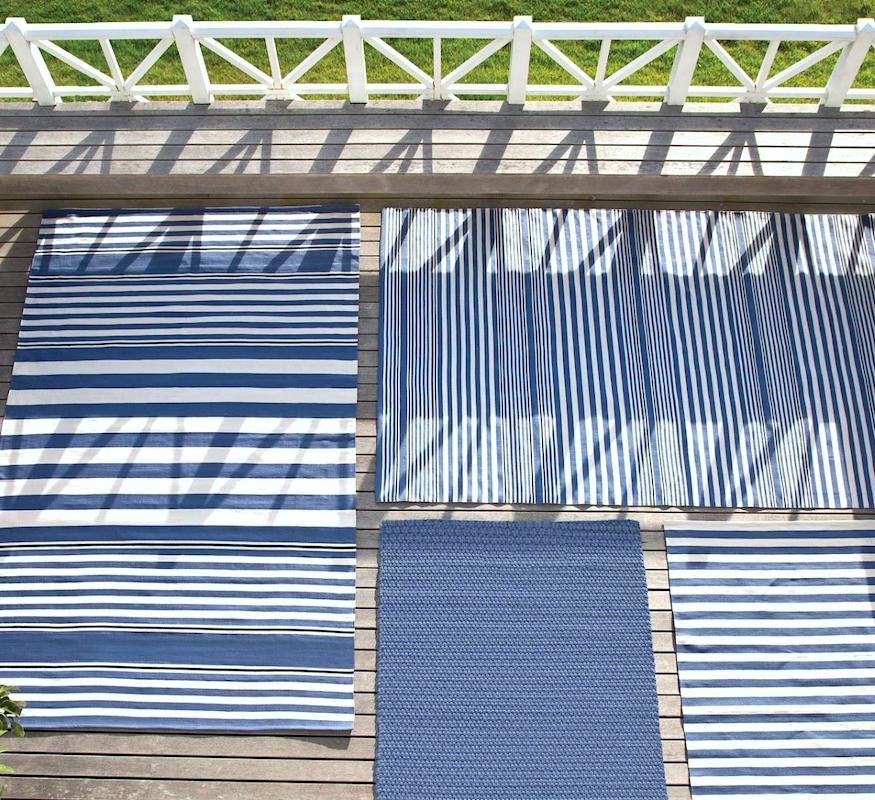Dear Laurel!
I’d love to see a post on how to decorate a dark, long, narrow hallway. What to do to keep it from looking like a hotel corridor? I love your website!
Thanks!
Kate
Hi All. Most of my Dear Laurel letters are fictitious, but this is based on a note I received a while back.
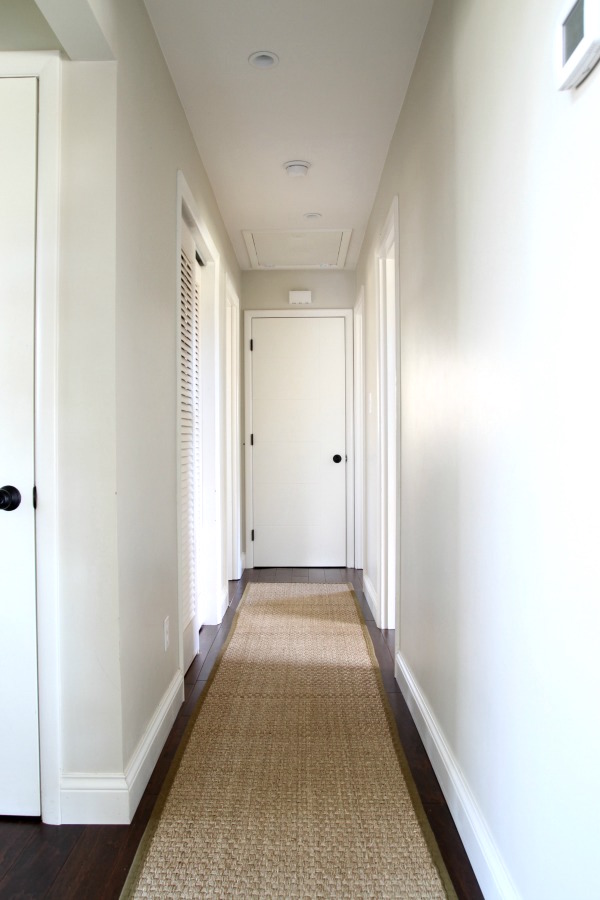
Kate’s long narrow hall is more like this.
It’s a nice start with the seagrass rug. I prefer runners over wall-to-wall and there should be at least a 3-inch margin of wood but probably not more than 6 inches for a long, narrow hallway.
One of Kate’s halls is 50 feet long. These are basement halls, so maybe not as important as the main living areas, but no matter.
We’re going to discuss numerous ideas to help make even the most boring, dark, narrow, long hallway reach its max potential.
The narrowest hallway is going to be only three feet wide. That’s the limit on acceptability from a building code standard. Quite frankly, for a very long corridor, I think three feet is bad design. Ideally, I feel that most halls should be at least four feet wide and preferably five feet or more.
However, let’s begin with the worst-case scenario—a perfectly plain, no doors or windows, 50 foot long, 3-feet wide hallway.
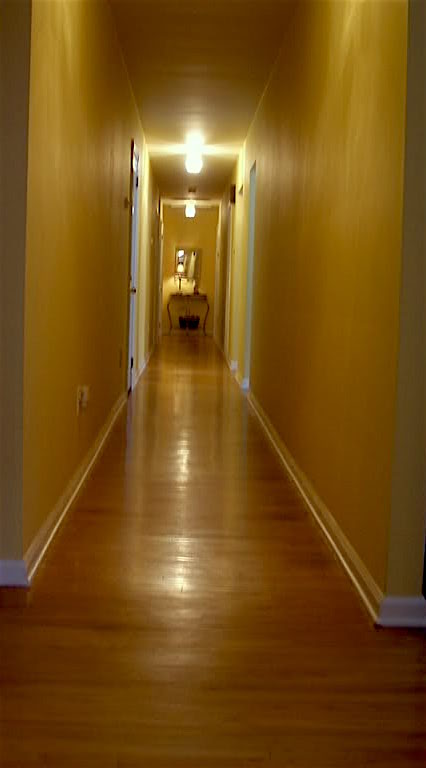
Ew.
First of all, on the other side of this insanely cramped, spooky sliver of a pathway lies another room. Right?
Can we borrow space from either of those rooms?
No, Laurel, we can’t afford it. We’re moving in 5 years or less.
Right. But if you can swing it, that would be my first consideration.
However, let’s work with this suffocating hallway.
I think that we can take a lot of the same principles that we find in our gorgeous wide hallway and use them here, but judiciously, of course.
Let’s begin with the architecture.
You know me if you’ve been reading this blog for a while. I’m a nutjob about architectural features–because that is the key to creating a beautiful interior. Also check out one of my favorite posts about mouldings.
We can add some sort of wainscoting, be it picture frame moulding, rail, and stile or the very popular board and batten, which is like rail and stile only plainer. Assuming that we don’t have a very high ceiling, I would not go up more than 36″ with wainscotting with a chair-rail. Otherwise, it might feel somewhat overwhelming.
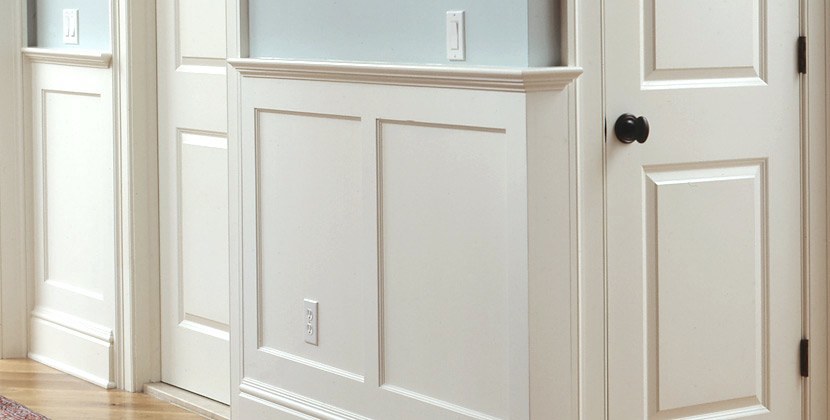
For a post which goes over everything I know about wainscoting, please go here.
You can also find more information about mouldings and doors here.
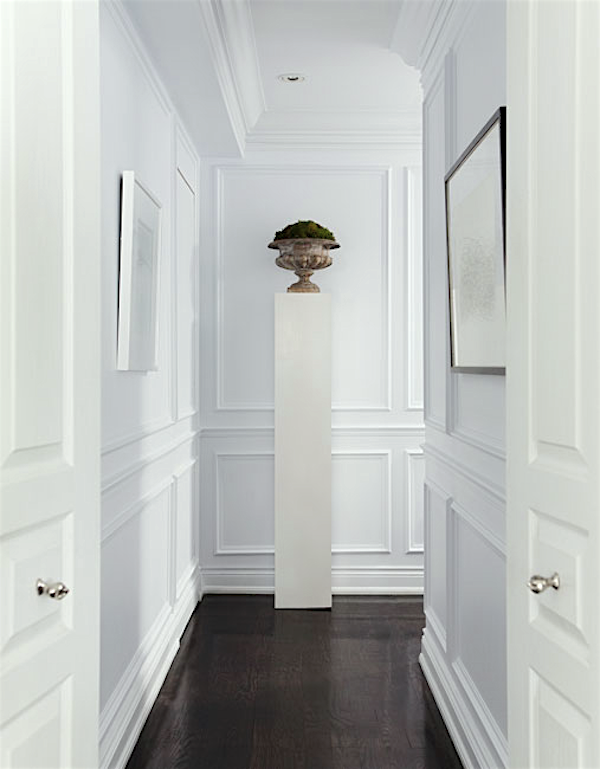
Above, we have a panel above the wainscoting, which is very pretty and helps break up the wall nicely. I’ve often fantasized about doing something similar in my own hall.
We can also break up this long expanse and create more architectural interest.
For instance, we could add 1.5″ deep pilasters (engaged columns) to help break up the expanse.
Please see the example below.
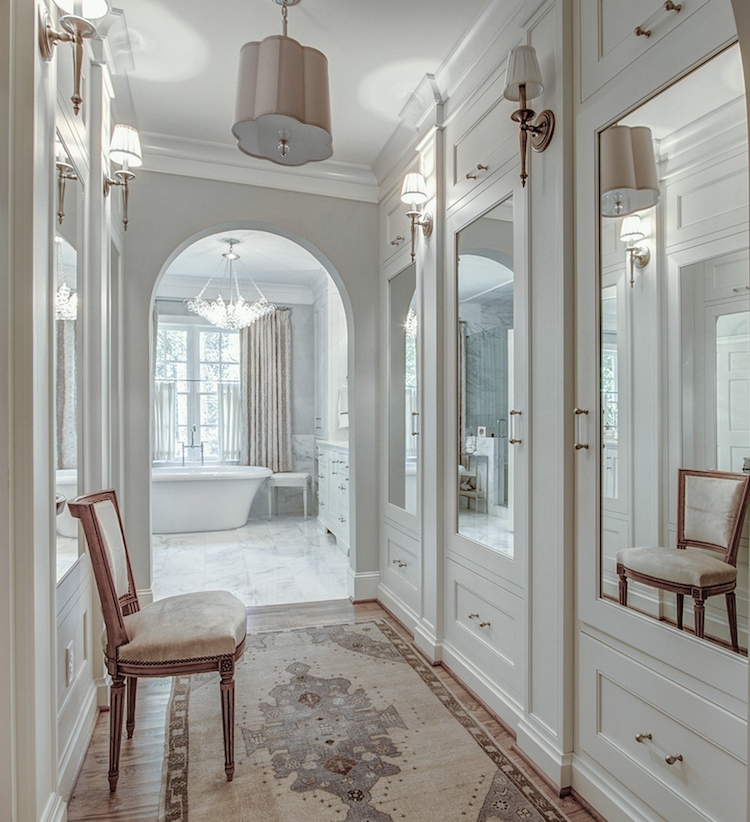
Image from a Real Estate Listing
We can add windows and/or doors, with or without mirrors, but mirrors will help expand the space a lot. Please see this post about windowless rooms.
Yes, interior windows. We had them in our old home, and I loved them.
You could even have it electrically rigged up to shine a dim light behind them so that they look more like real windows. I would probably use frosted glass, however. It depends on what’s on the other side.
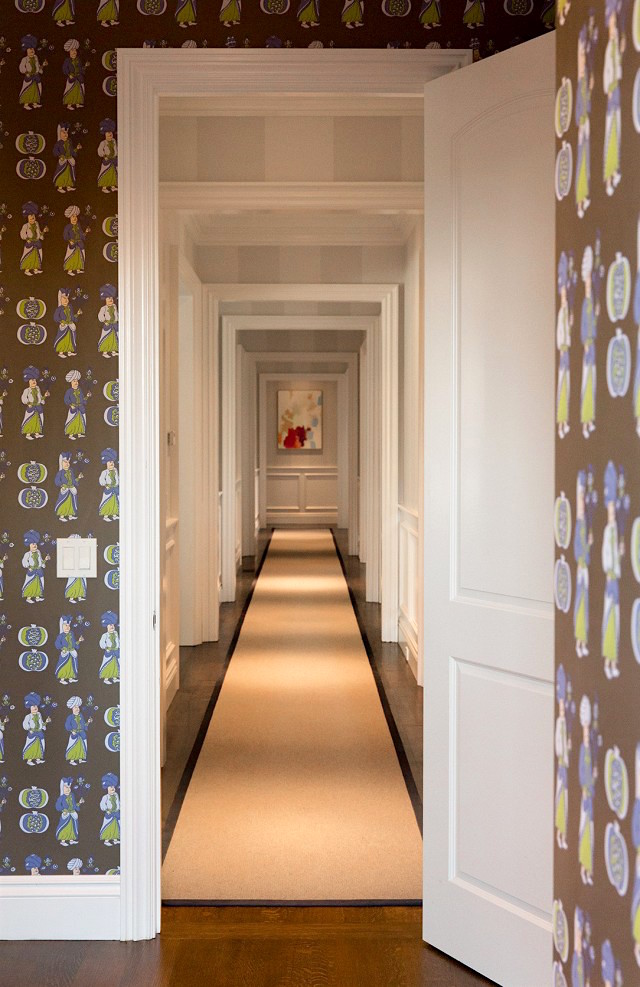
Chloe Warner via Domaine- Designer, Redmond Aldrich
We could add a soffit to create a doorway of sorts.
That would create the effect of an enfilade of doorways. Please see one of my favorite posts about enfilades.
If the hall is only 3-feet wide, we can only afford to lose an inch or two on each side, but that’s enough to create the effect of stopping the eye from moving down a long, never-ending expanse of sameness.
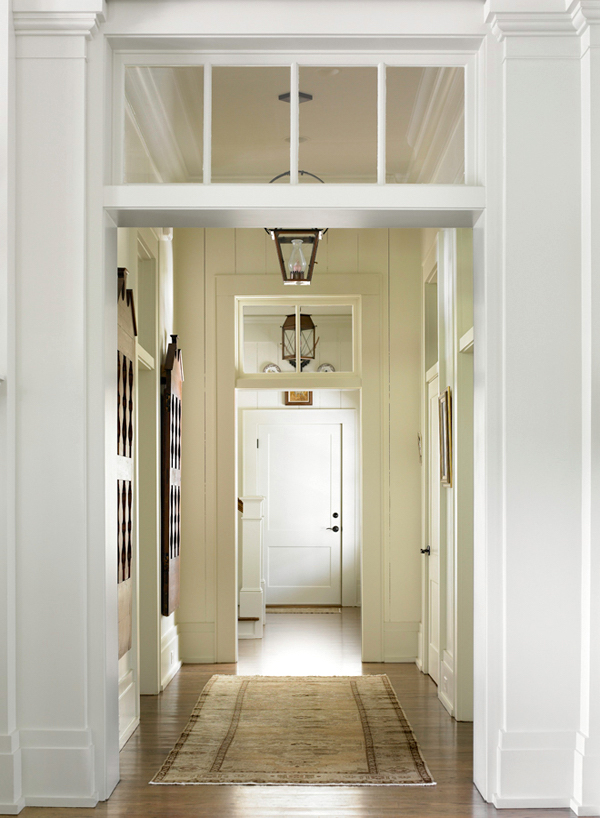
via: Red Clay Soul – Designer, Melanie Davis
photo: Emily Jenkins Followill
I love this idea of using a transom window instead of the soffit. (the rest of the home is just as stunning if you click on the Red Clay Soul link)
We could also create shallow between the stud cabinetry to mimic a doorway like we were talking about recently with our “unkitchens.”
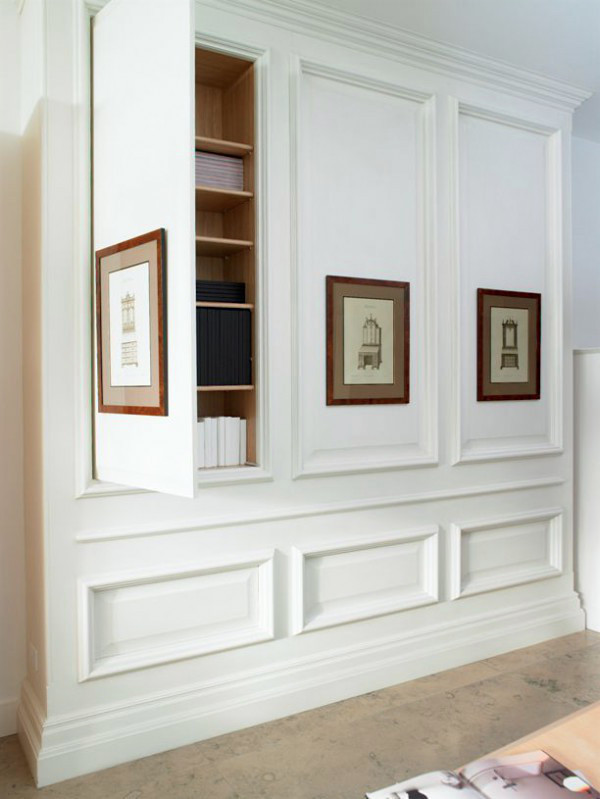
How fabulous is this hidden storage. We could do this anywhere!
We could even put in French Doors, again with frosted glass. Yes, it’s shallow storage, but again, perhaps space can be borrowed from adjacent rooms. However, even if it were a dummy door, it would lend itself to giving the architectural feature needed to make the hallway far less boring.
Laurel?
Did you just say that I should put in a door that isn’t an entrance into anything but a stud wall?
haha! I’m not saying you need to be putting up fake doors;
just presenting it as an option to get the ideas flowing.
Perhaps, in some cases, there’s an option to make a real doorway from this side of the hall into the space that has no entrance.
What if the hall butts up against the concrete foundation? Well, there are still studs and the opportunity to do everything we’ve discussed except borrowing space.
Now that we have the architecture in better shape, our long boring hallway might look more like this lovely hall below or one of the above spaces.
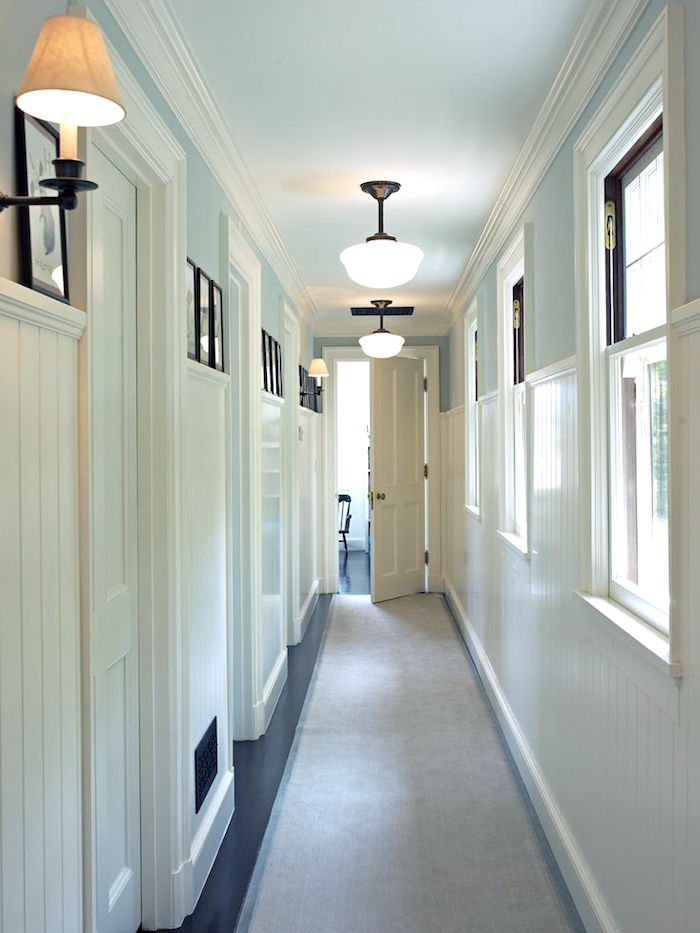
Yes, those are real windows and doors, but we can create something along these lines. Here, they used beadboard or something like that.
Next, we will address the floor.
I often recommend some sort of rug runner to add visual interest. Or, the floor itself could be the visual interest. Having a beautiful floor will take the eye away from the cramped corridor.
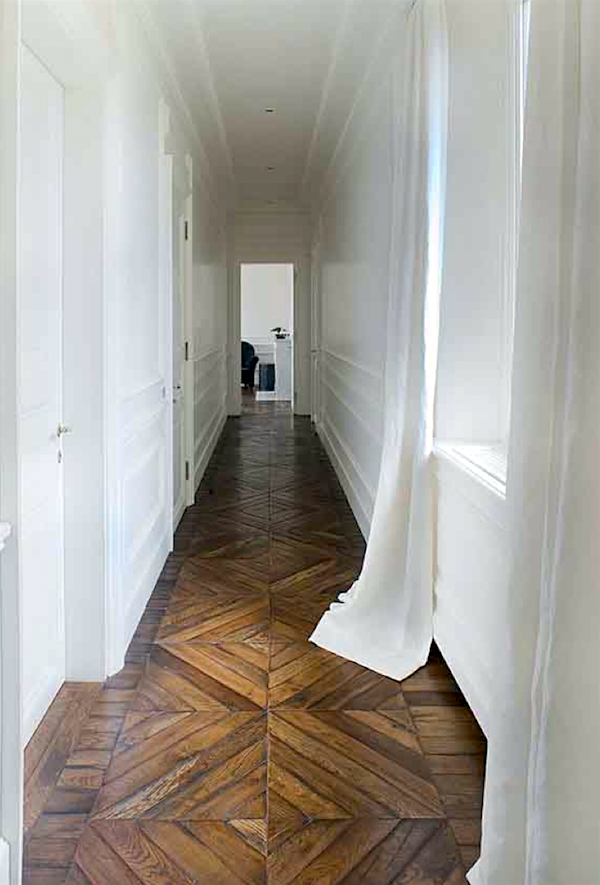
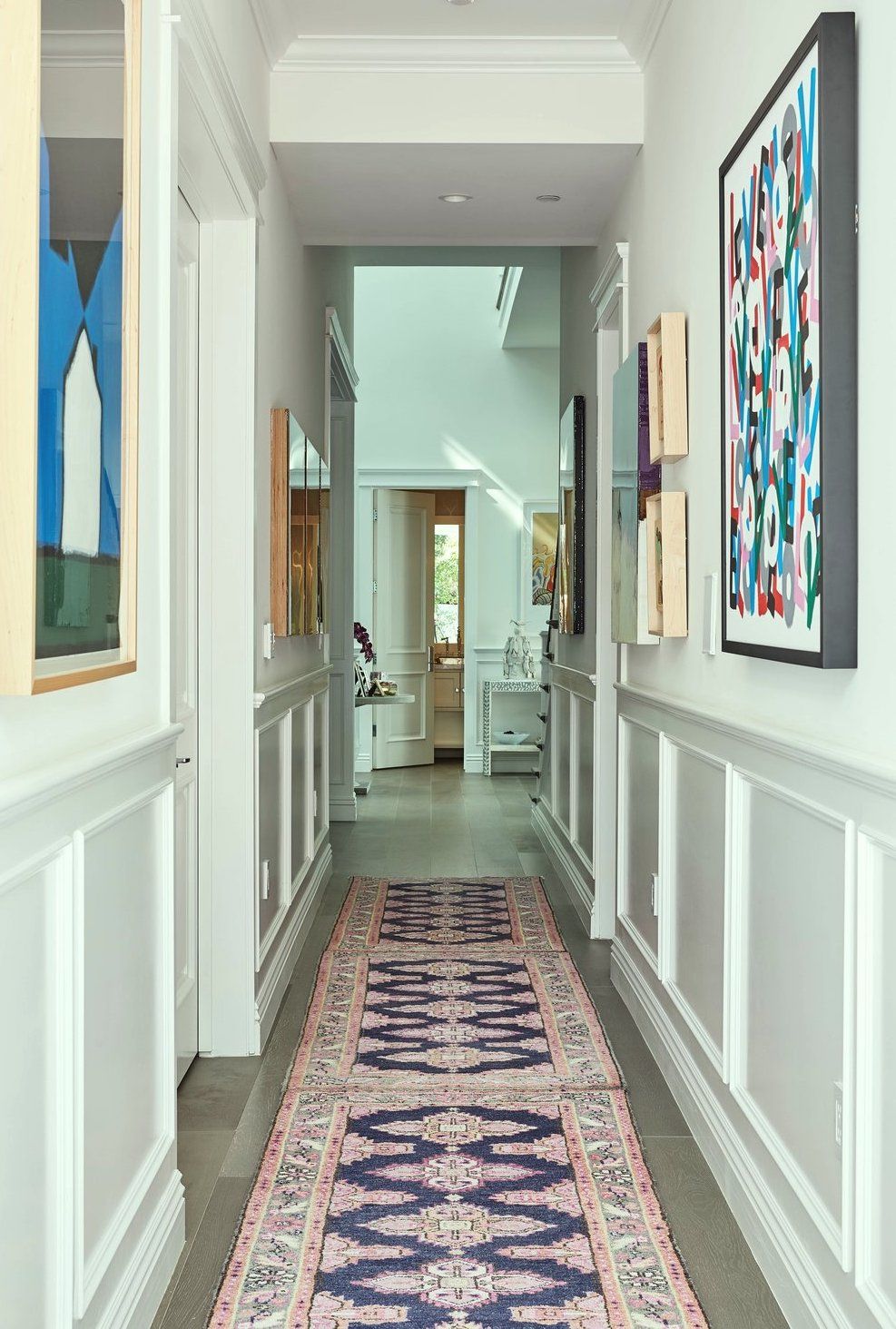
Love how this antique Oriental creates a smashing focal point. I think the way they handled the art is y.wonderful too. And, the wainscoting completes the space beautifully.
In subsequent long narrow hallways, we’ll see other beautiful floor treatments.
However, do not use vertical stripes for your runner!
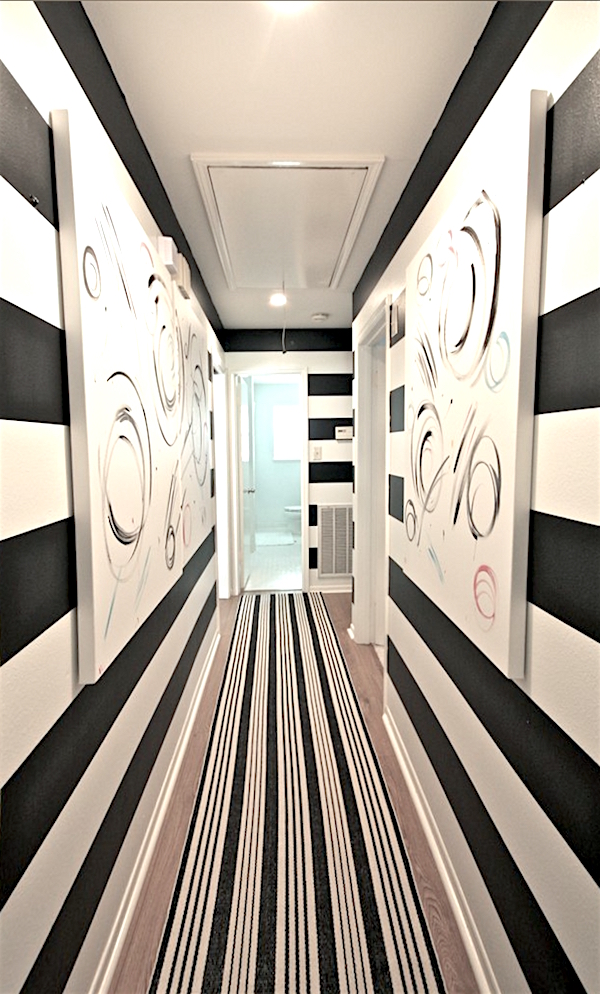
Good thing there’s a bathroom at the end. (I know. Very mean)
As I always say. “just because you can doesn’t mean you should.”
Vertical stripes will not only make your guests dizzy and nauseous; they only serve to make the hall seem longer and more narrow!
However, horizontal stripes for a long narrow hallway are a big YES!
Fabulous indoor/outdoor rugs from Dash and Albert.
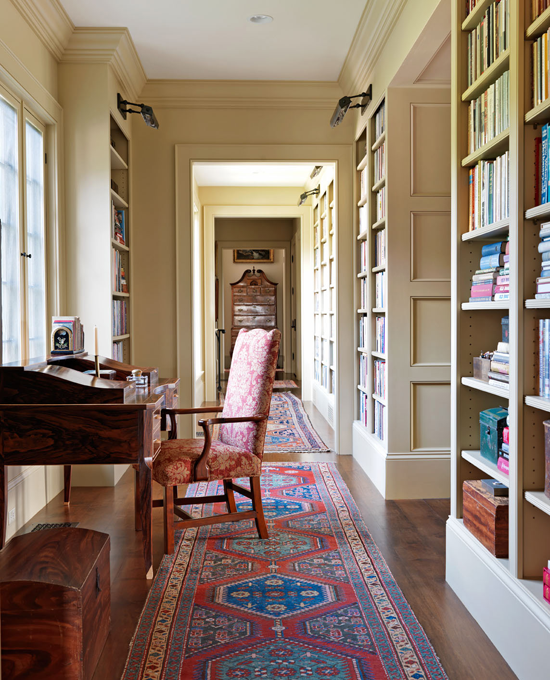
Photo: Jonny Valiant and Joseph St. Pierre for Traditional Home
If space allows, books are wonderful in a hall. Do you agree? Love how they tucked in a little desk.
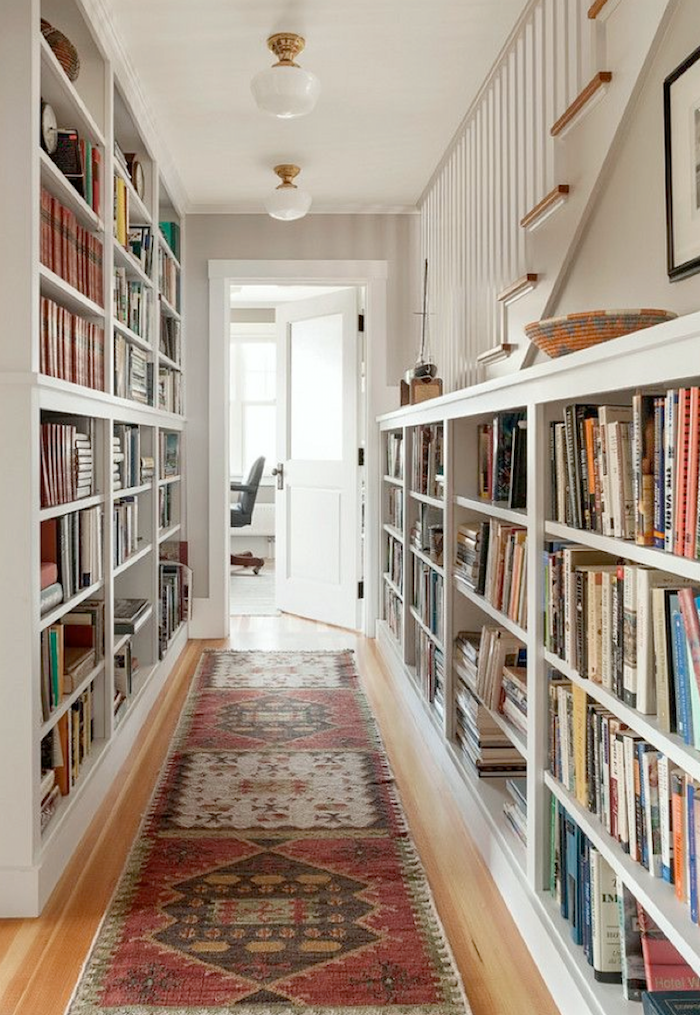
Lighting is very important.
Lighting can either be overhead or if not too narrow, sconces are always nice. I would not do sconces in a three-foot hallway because most sconces project at least 4-6 inches or more.
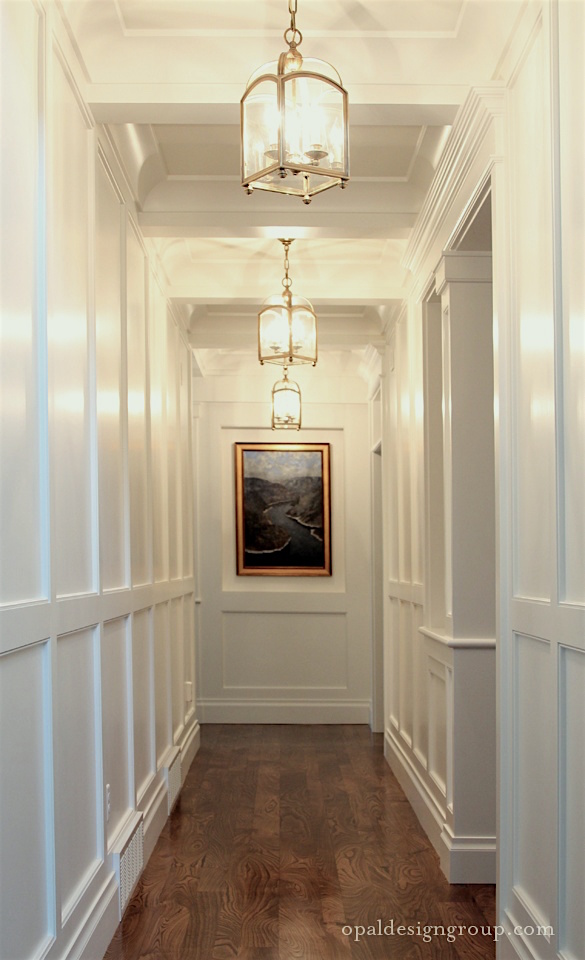
Lanterns for a tall ceiling are perfect.
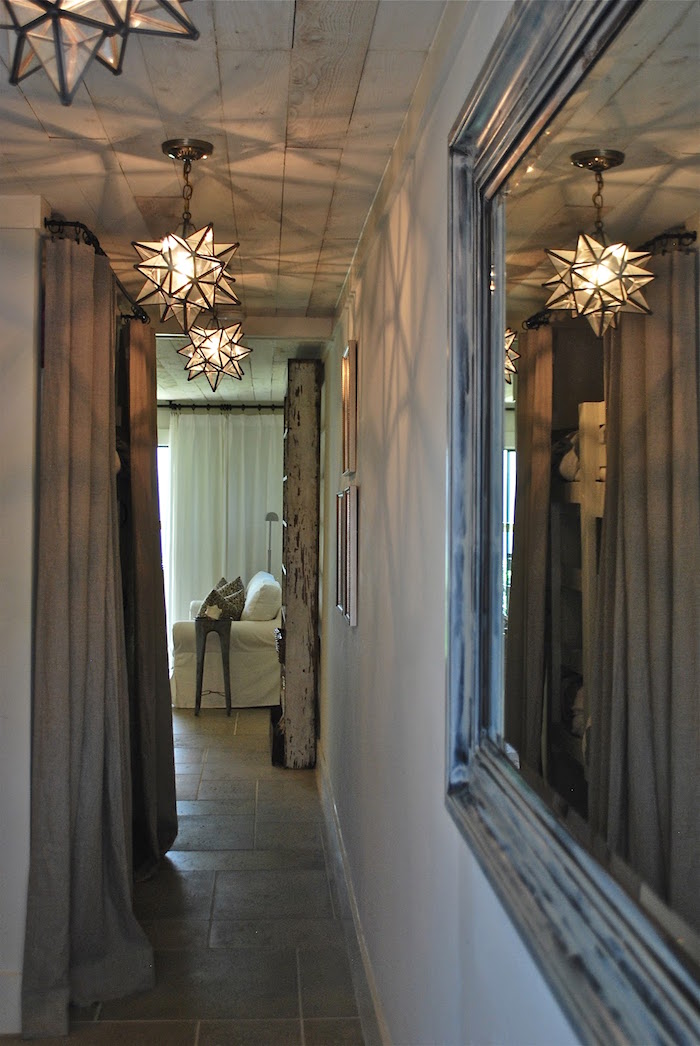
So are Moravian Star lights. Well, I’ve always liked them.
For more great lighting ideas for long narrow hallways, please check out this post about flushmount and semi-flushmount ceiling light fixtures.
Wall Colors
Can we paint the walls anything other than white or a pale color?
Yes, absolutely, but, with a very long narrow hall it requires a very deft hand.
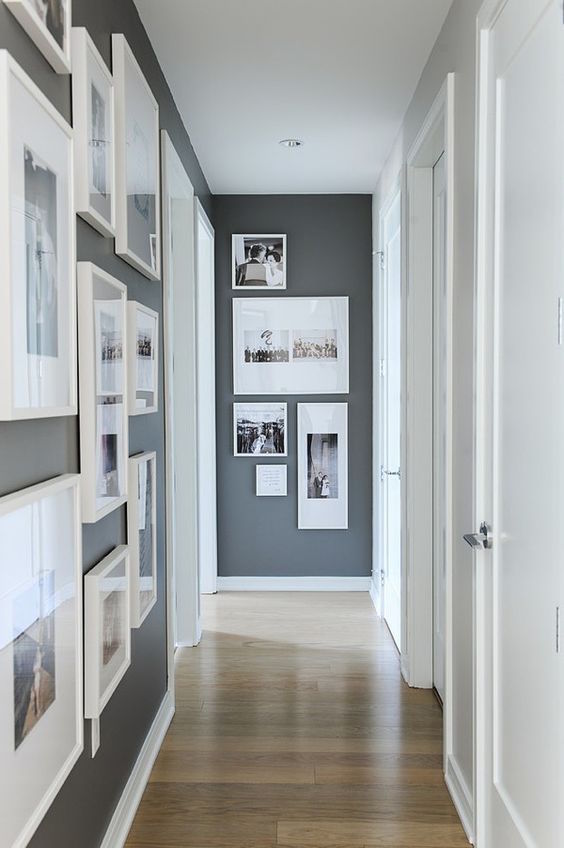
Here is one scenario where I would advocate for an accent wall. In so doing it pushes the darker wall over, giving the illusion of a wider hall. I love the addition here of the fresh-looking photos framed in white.
Dark halls require great lighting and either a lot of white accents; or, colorful accents. That is, unless you are going for something contemporary and moody.
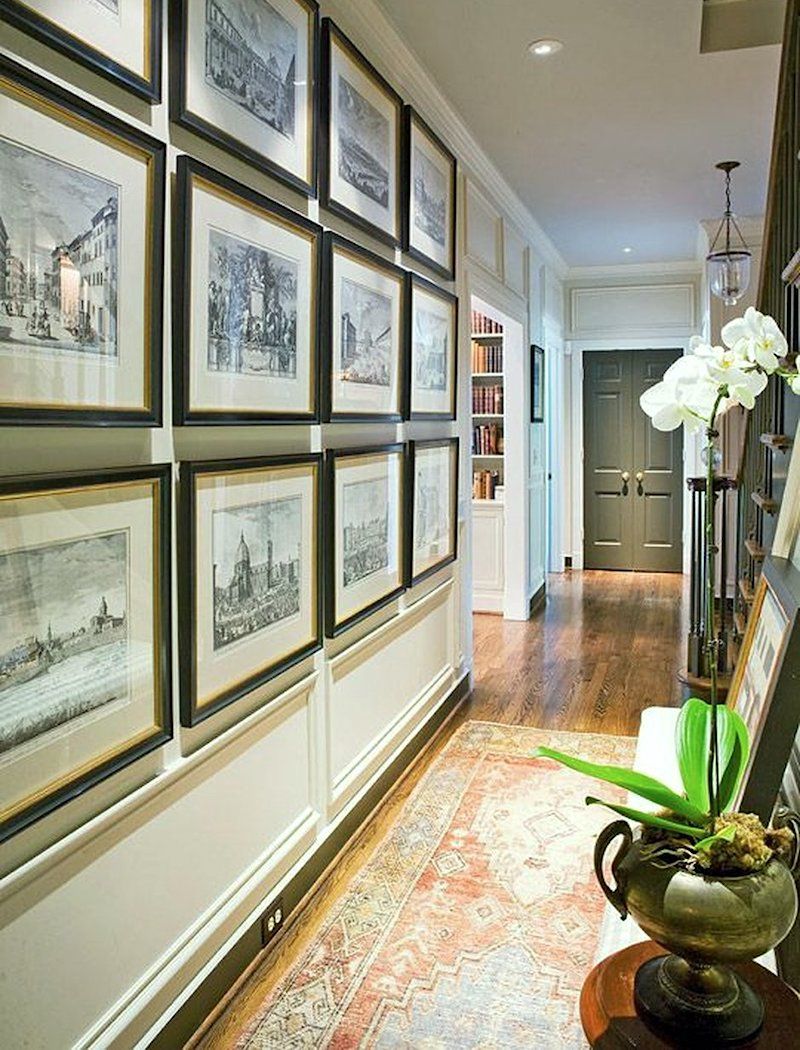
Ann Shipp and Roger Higgins – R. Higgins Interiors
Love the visual interest of the art prints.
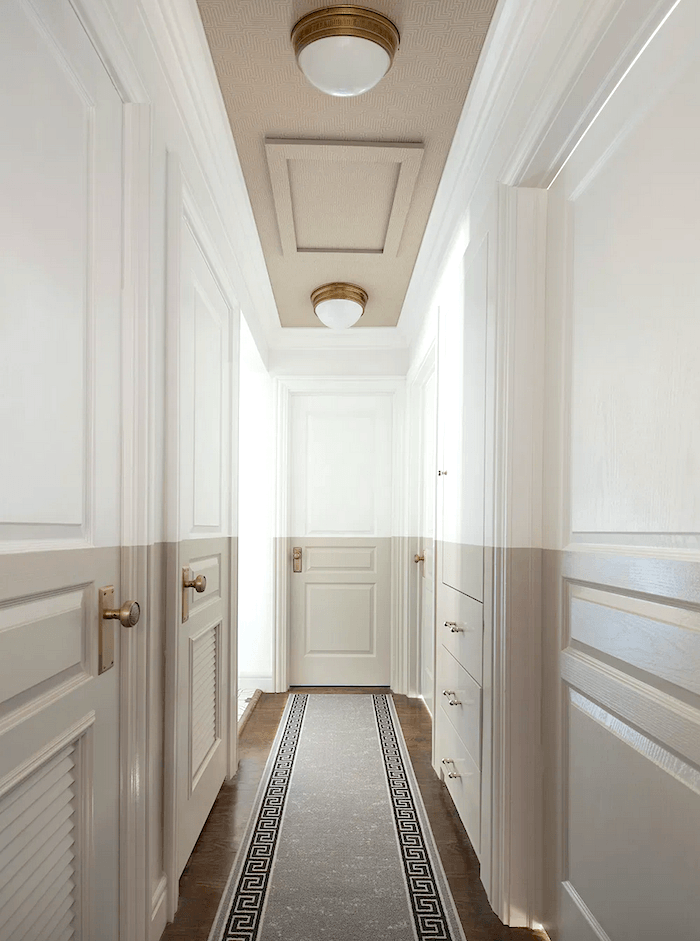
Sarah Gibson – who pens the Room for Tuesday blog – has done something called “color blocking.” You can read her post about it here. Also, please follow Sarah on Instagram, here. And, check out her stunning kitchen!
I’m closing these ideas for a long narrow hallway with some images of beautiful, long narrow hallways that include staircases.
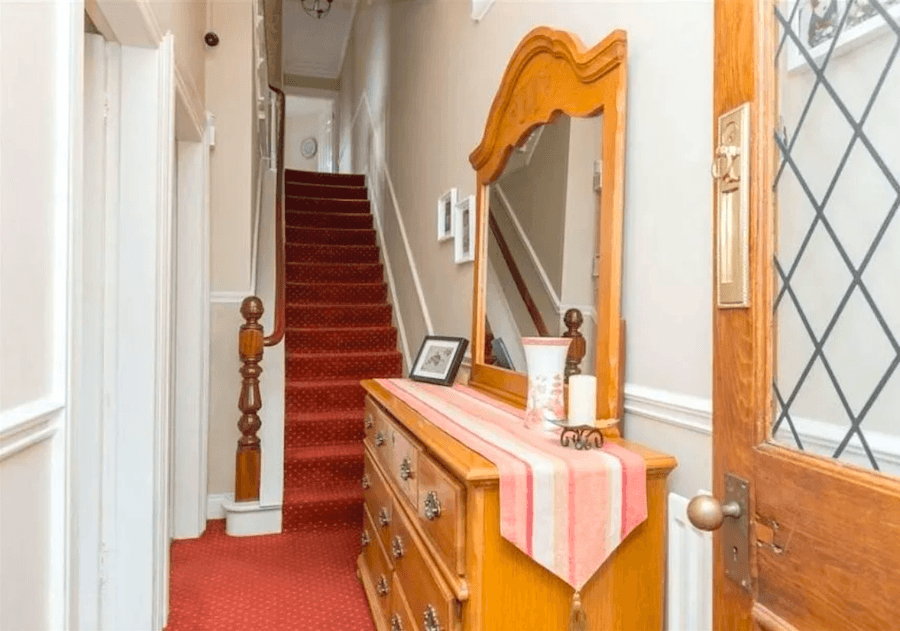
the-real-life – narrow hall entry before renovation.
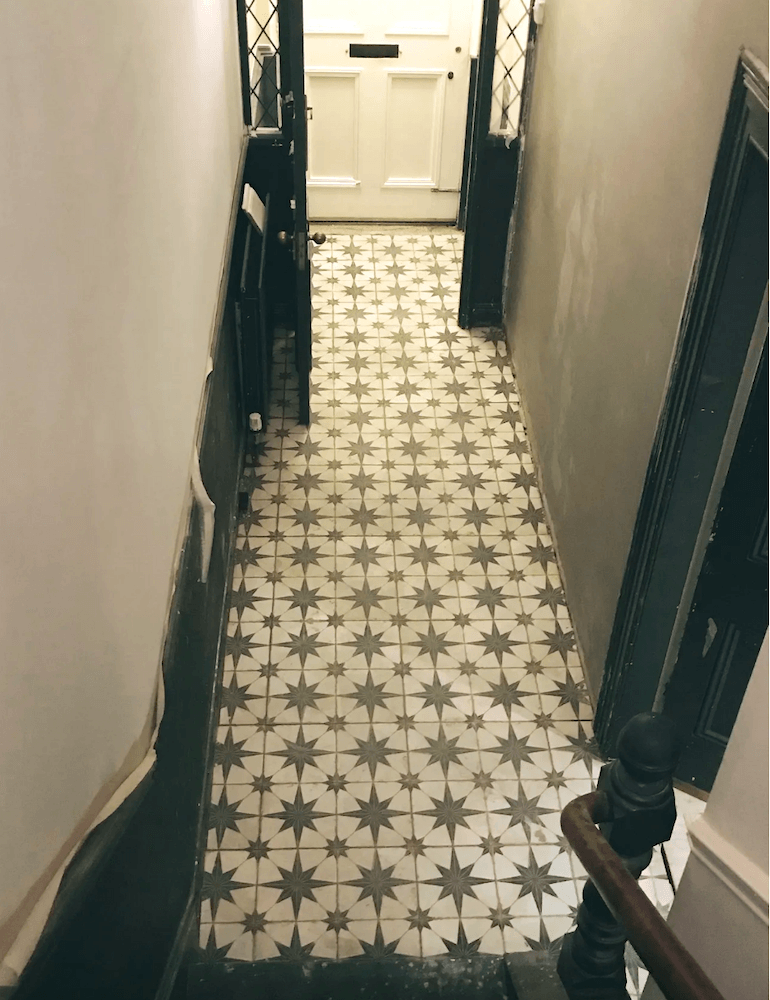
the-real-life – narrow hallway – entry – during renovation – for the finished space, click here. It’s quite fabulous.
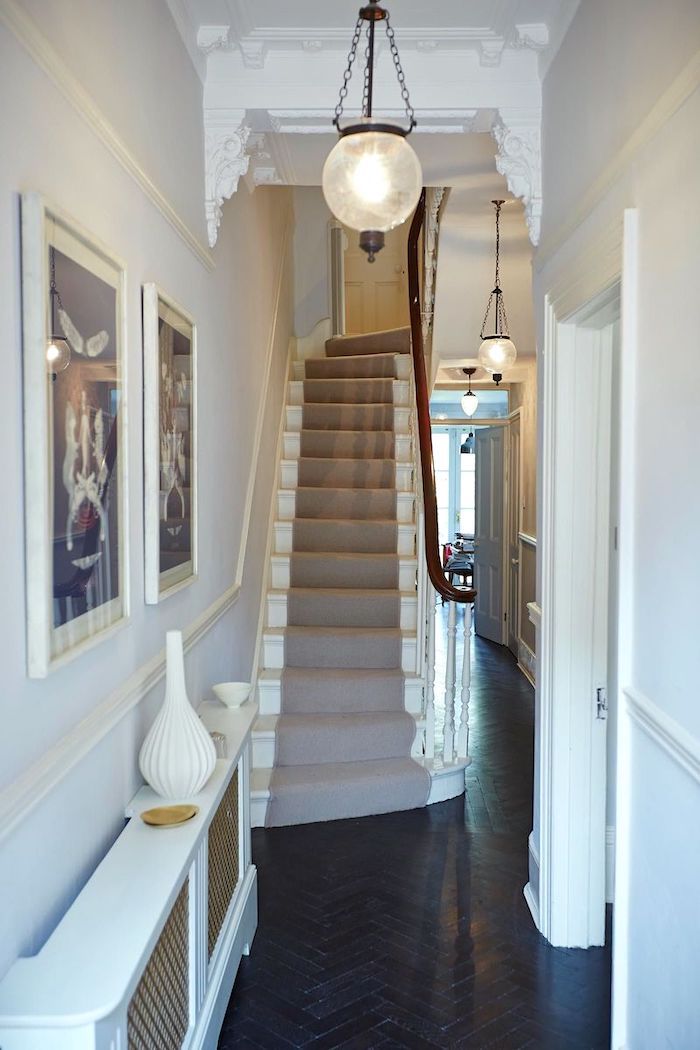
Love the corbels in this hallway. It helps break up the long narrow hallway in an elegant way.
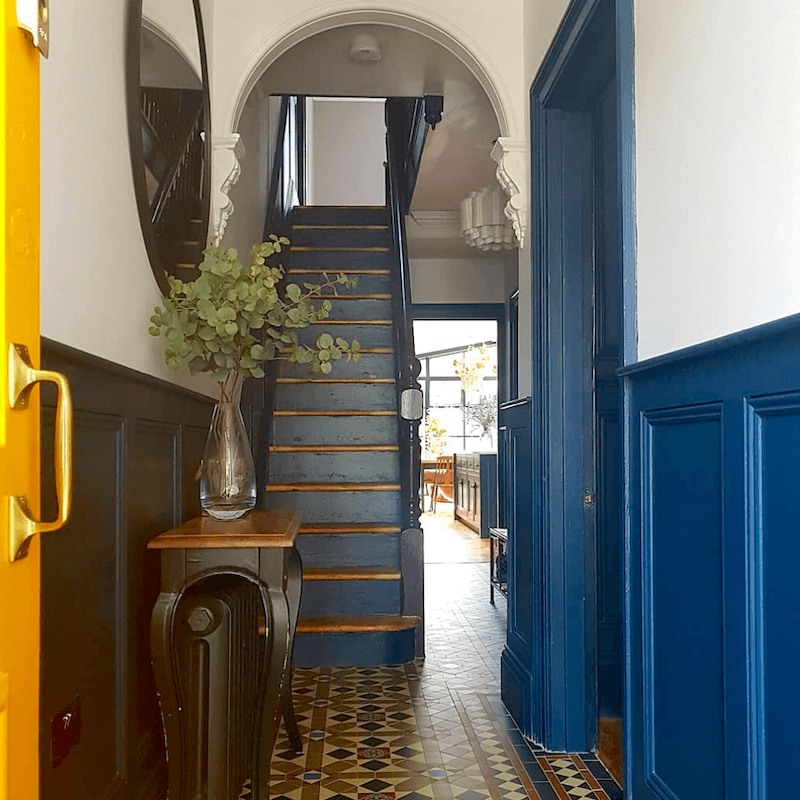
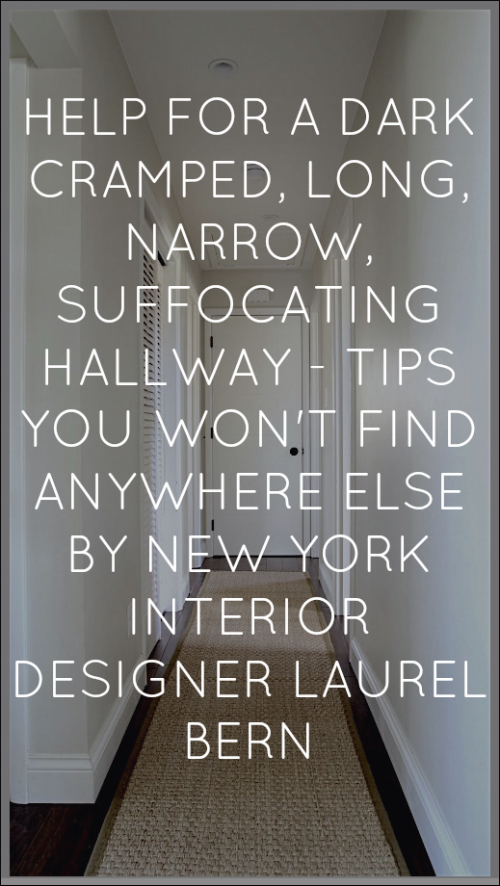
please pin to Pinterest for reference
Well, I hope that gave y’all some good ideas for decorating your halls, especially those problematic dark, long narrow hallways.
So, did I leave anything out? Almost definitely, yes. There are many solutions to this common problem of a long narrow hallway.
Do you have some special tips for your difficult hallways? Please share them in the comments
xo,

PS: Please check out the newly updated HOT SALES!
Related Posts
 Curb Appeal Fixes When the Curb Is In Southern Utah
Curb Appeal Fixes When the Curb Is In Southern Utah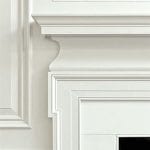 The Guaranteed Way To A Beautiful Room (It’s Not The Wall Color)
The Guaranteed Way To A Beautiful Room (It’s Not The Wall Color) 20 Stunning Lifestyle Instagram Feeds You Must Follow
20 Stunning Lifestyle Instagram Feeds You Must Follow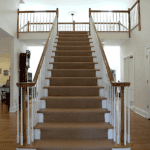 Our Home’s Difficult Floor Plan Is Giving Me Fits!
Our Home’s Difficult Floor Plan Is Giving Me Fits!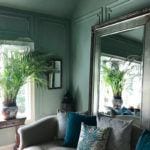 A Room That’s Chock-full of Interior Decorating Lessons
A Room That’s Chock-full of Interior Decorating Lessons The Perfect Shade Of White Wall Paint For Oak Trim
The Perfect Shade Of White Wall Paint For Oak Trim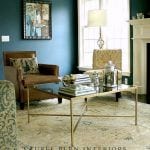 My North Facing Room Paint Color Is Driving Me Bonkers!
My North Facing Room Paint Color Is Driving Me Bonkers!



