Hi everyone, before we embark on the open concept bathroom; what a gorgeous day, again in Boston. I just got back from an event at the Otis House for a celebration of the first day of summer. Remember this tour I got to go on several months ago?
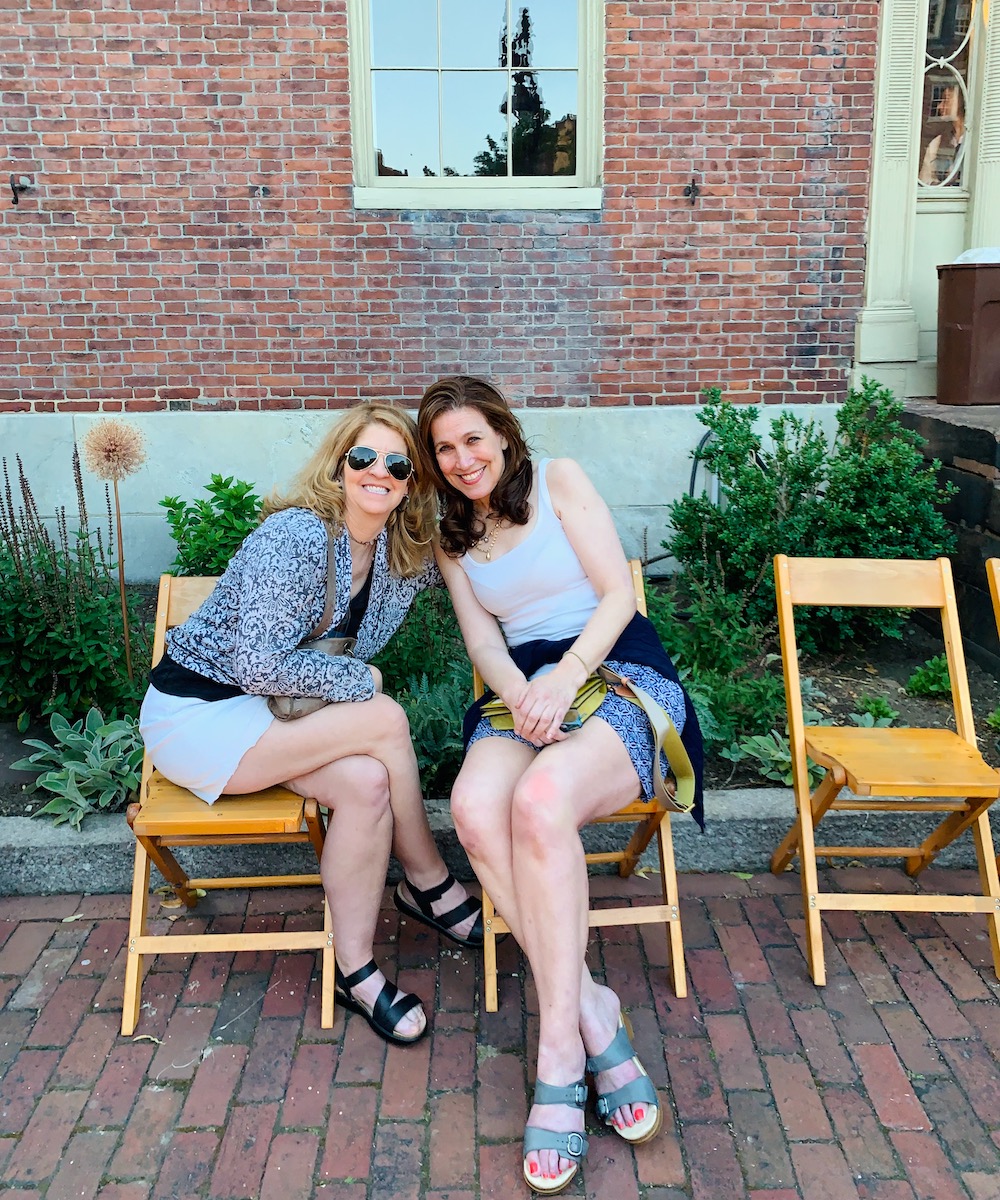
Above, with darling Wendy Oleksiak in front of The Otis House for a summer evening on the Terrace. This was through the Beacon Hill Civic Association, in collaboration with Historic New England. There was delightful food and drink; I met many new people and chatted also with some I already know.
Everyone concurs how lucky we are to live in Boston.
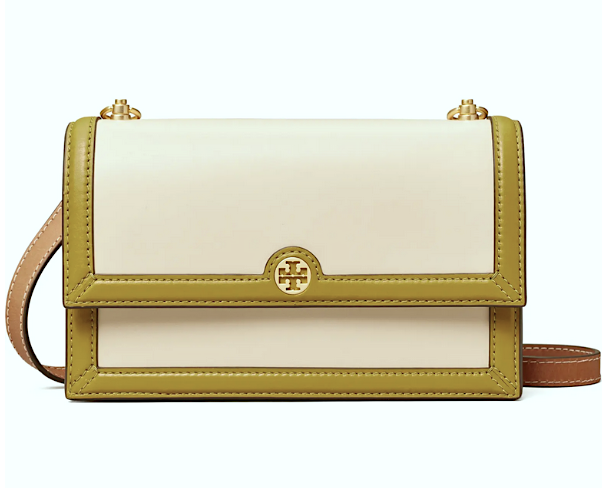 Here’s the skinny, if you’re wondering about the bag in my lap. I’m not joking when I say I’m getting an item in my hot sales! I learned the hard way that if I want something, I better order it before you guys grab every available one. So, I just got this darling Tory Burch bag on sale at Nordy’s.
Here’s the skinny, if you’re wondering about the bag in my lap. I’m not joking when I say I’m getting an item in my hot sales! I learned the hard way that if I want something, I better order it before you guys grab every available one. So, I just got this darling Tory Burch bag on sale at Nordy’s.
It’s absolutely gorgeous, and the perfect not-too-formal evening bag. I love the adjustable shoulder strap, however, you can remove it if you want to use the purse as a clutch. Please go here if you’d like to see more of my favorite fashion on sale.
So, today, a somewhat light-hearted look at something I’ve seen several times.
It’s the open concept bathroom.
And, I don’t mean just a sink, a tub, or even a shower. I mean, a LOO complete with crapper. And yes, open concept as in out in the open.
No door
No separation
And, of course, zero privacy.
Therefore, holy crap sounds about right!
This makes our open concept one-bedroom apartment remodel disaster look more or less okay.
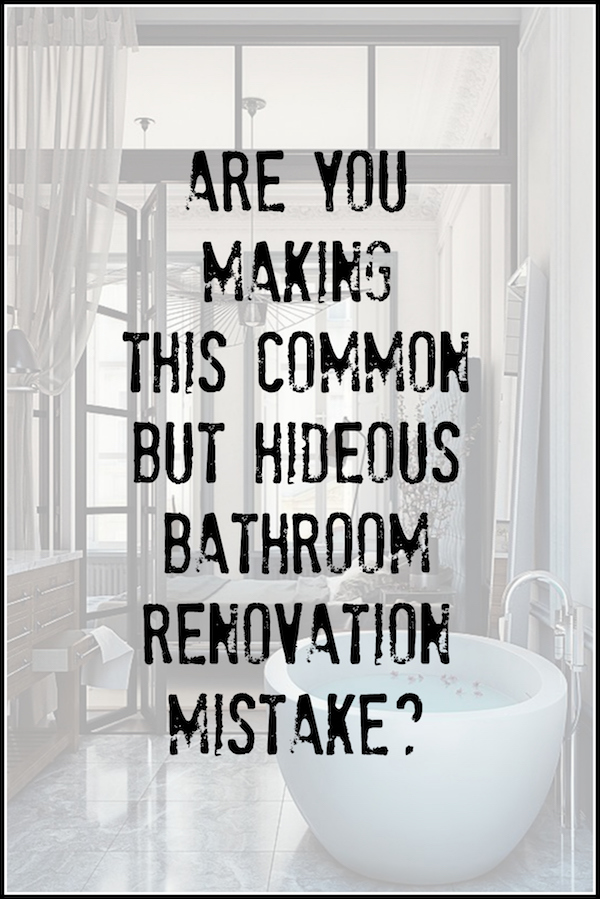
Okay, I’ll ease you into our open concept bathrooms slowly. The reason is that they run the gamut from quirky and charming to downright disgusting.
It’s a little like getting into an ice bath.
The first grouping are open concept bathrooms inside of a bedroom.
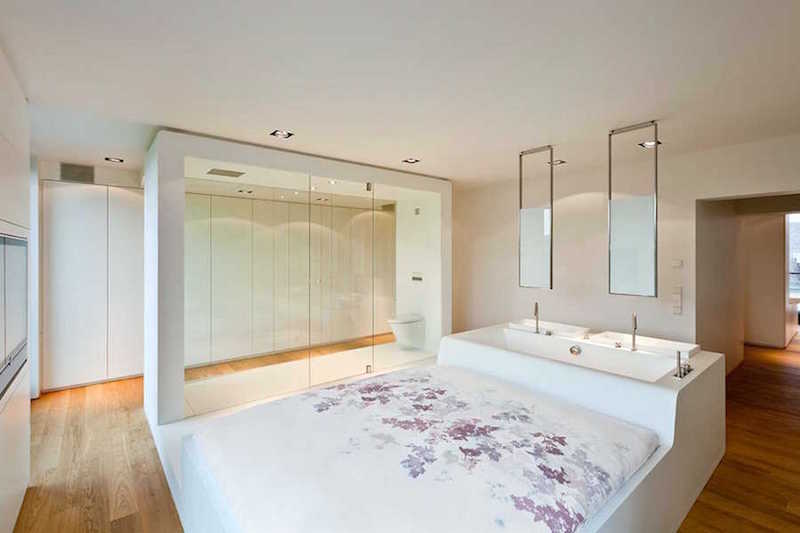
And, sometimes, a part of the bed.
There are just some things I prefer to do in private. Ya know? Plus, I don’t get the design of the space.
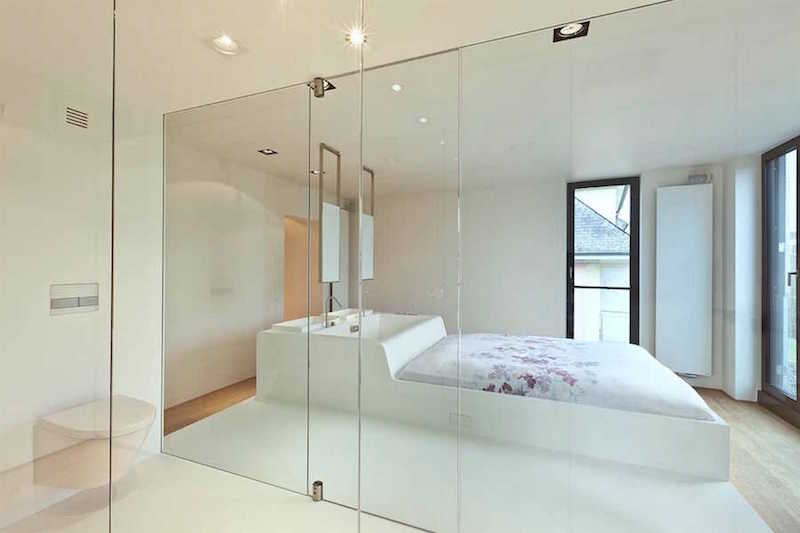
A bathtub headboard?
“Oh, honey. Sorry. Did I wake you?”
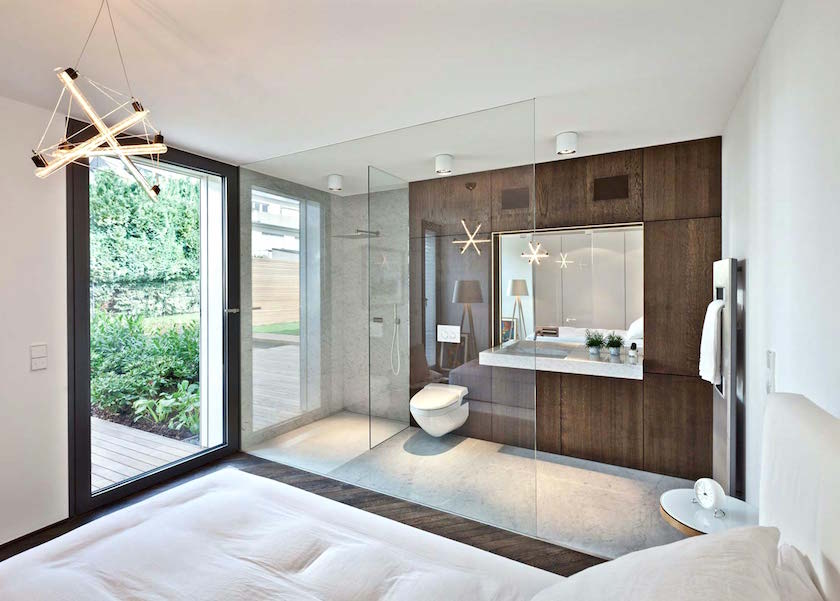
It appears these folks who put up mega-expensive frameless glass (and unsafe, in this case, since you can’t see it) walls also don’t like to put up window coverings. And, you can see that there are nearby neighbors. Maybe they’re exhibitionists. That must be it.
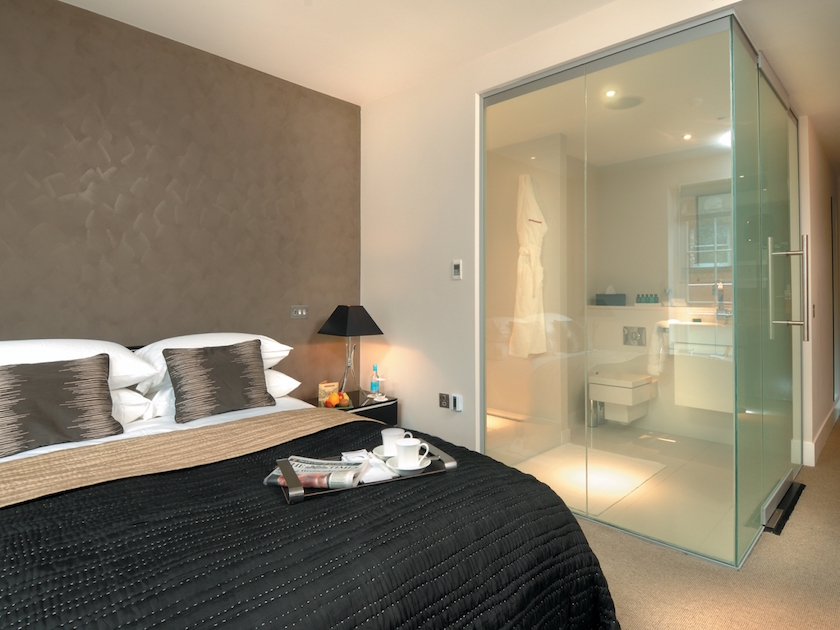
Ummm… Sure, they want to let light in. There are other ways to do that. You could have an interior window with a shade to pull down. You can see some beautiful interior windows in this post.
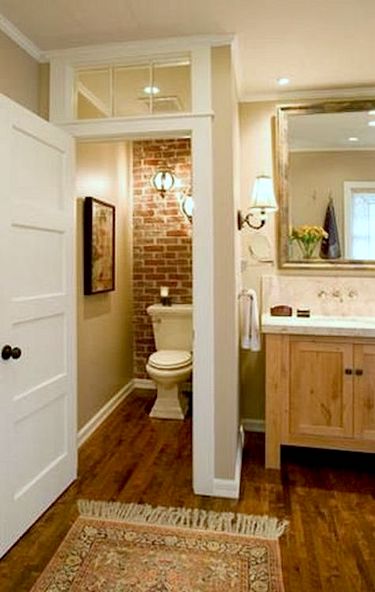
Or, you could put a transom window over the water closet. I love this idea! I wish I could’ve found a better image. For more terrific transom window ideas, please go here.
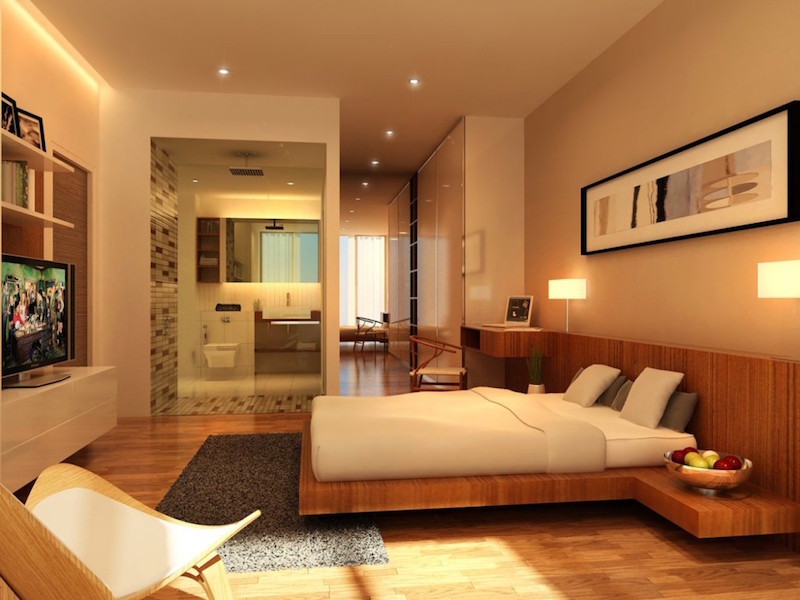
Is that the living room in the background?
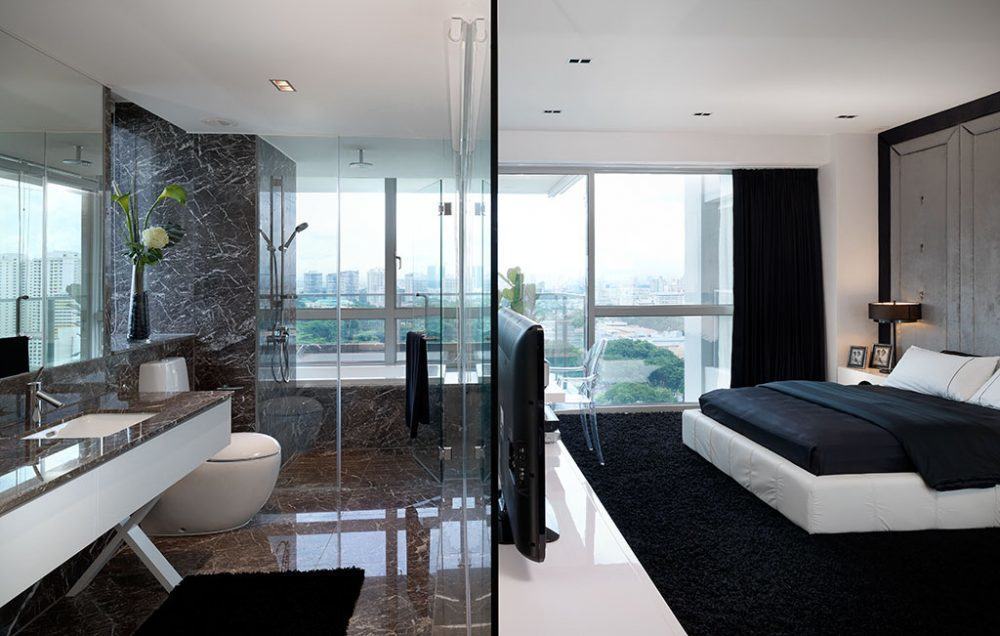
This is getting out of hand.
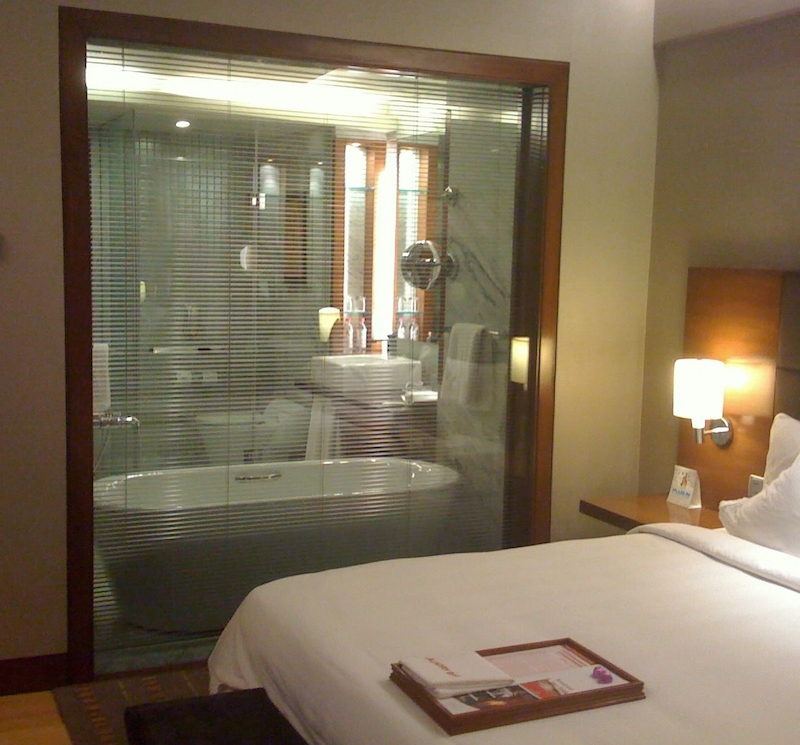
The one above reminds me of a diorama at the Museum of Natural History in New York City.
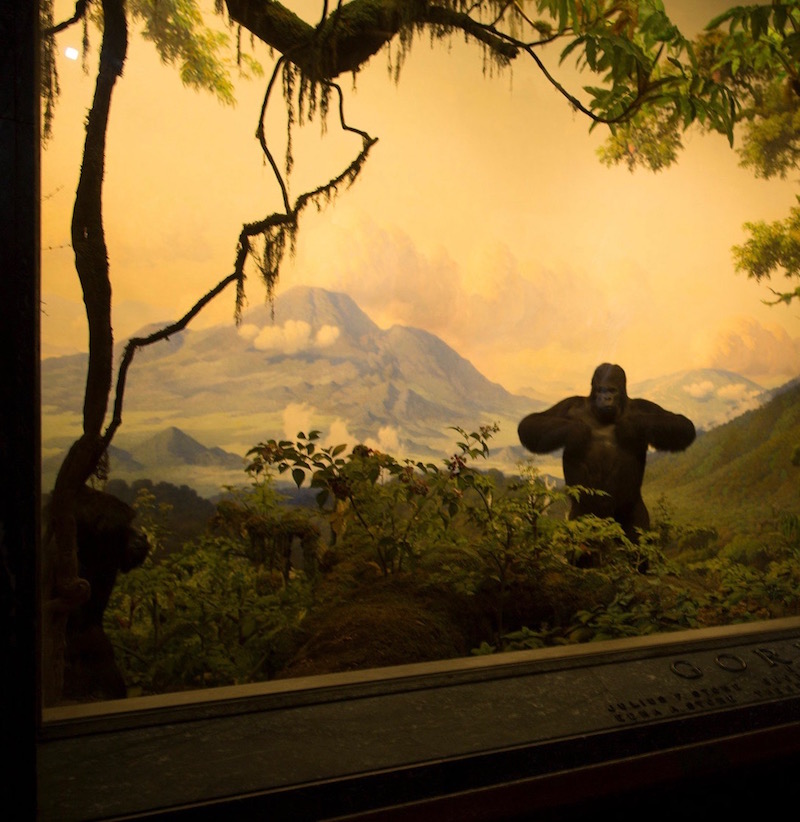
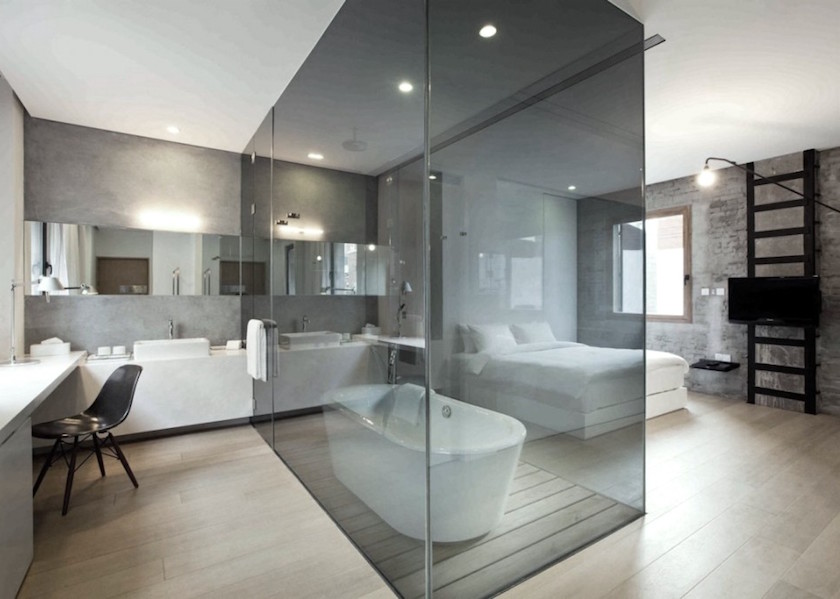
I believe this tightly sealed smokey glass enclosure doubles as a hyperbaric chamber.
Or maybe it’s the time-out bathtub.
But really. Could we get a little ventilation in there?
Perhaps this trend may have started in some boutique hotels trying to be different.
But as I always say:

However, it’s not just contemporary/modern bathroom renovations that have been invaded by the open-concept en suite loo.
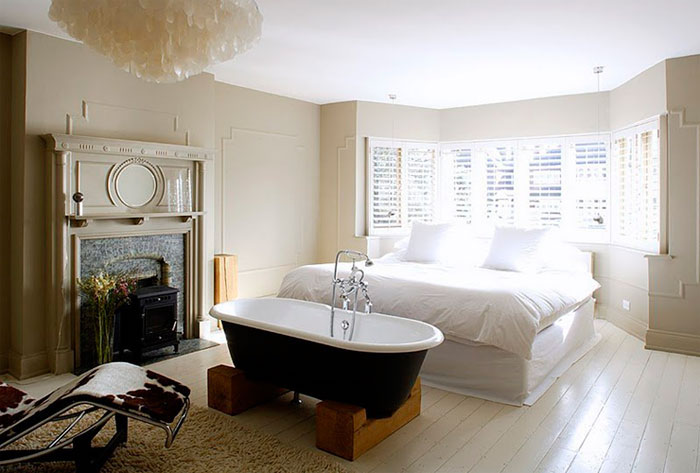
There’s the bathtub footboard on blocks competing with the gorgeous mantel. Why?
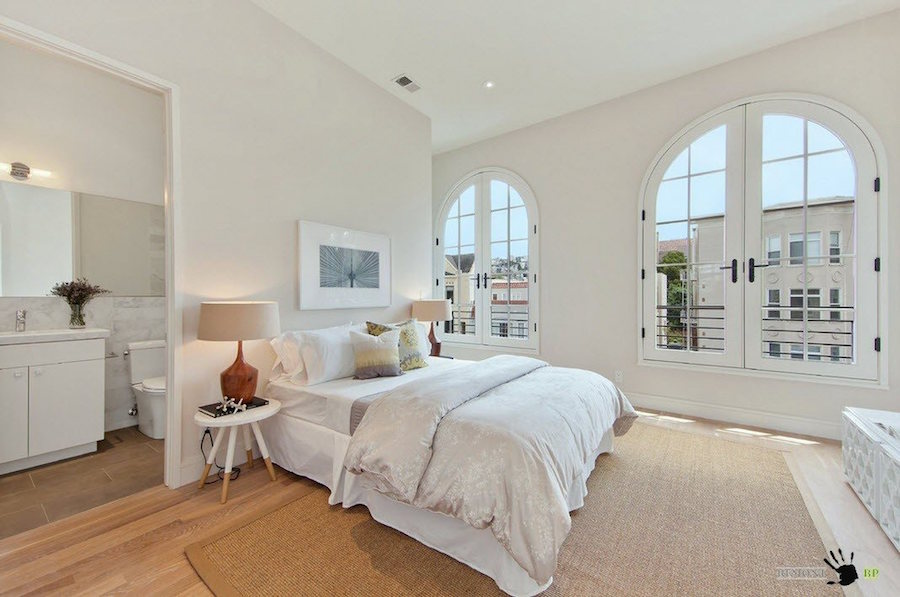
Same here. And no. There isn’t a pocket door because the wall isn’t thick enough to accommodate it. Love the French doors. Drapes?
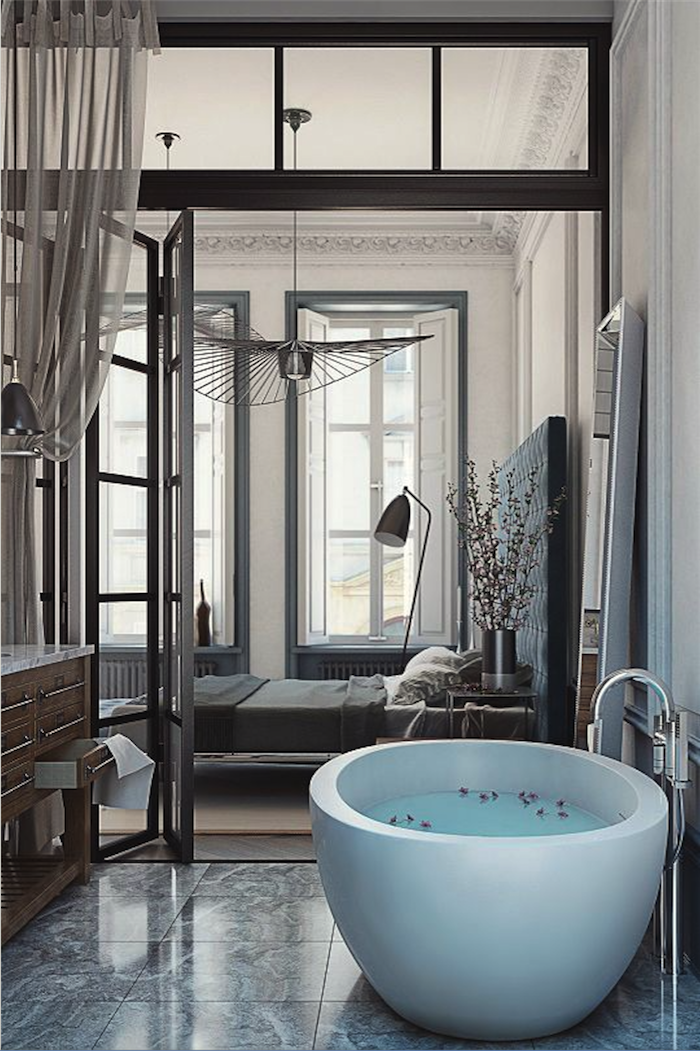
Such a gorgeous room, but what IS that thing?
This is reminding me of something.
Who remembers the Leave It To Beaver Coffee Cup Episode?
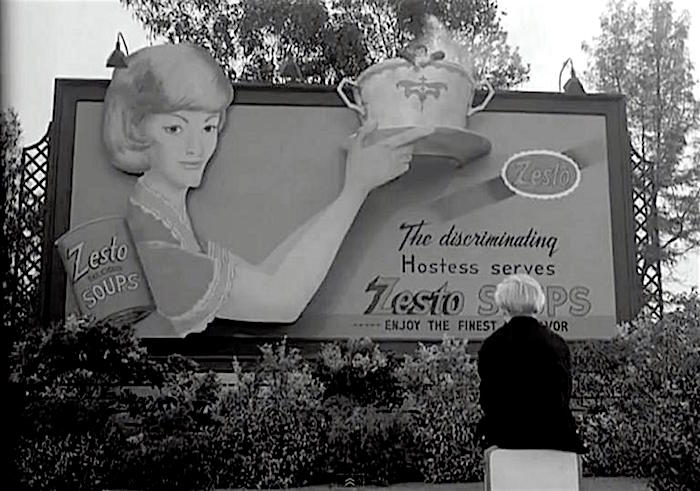
haha
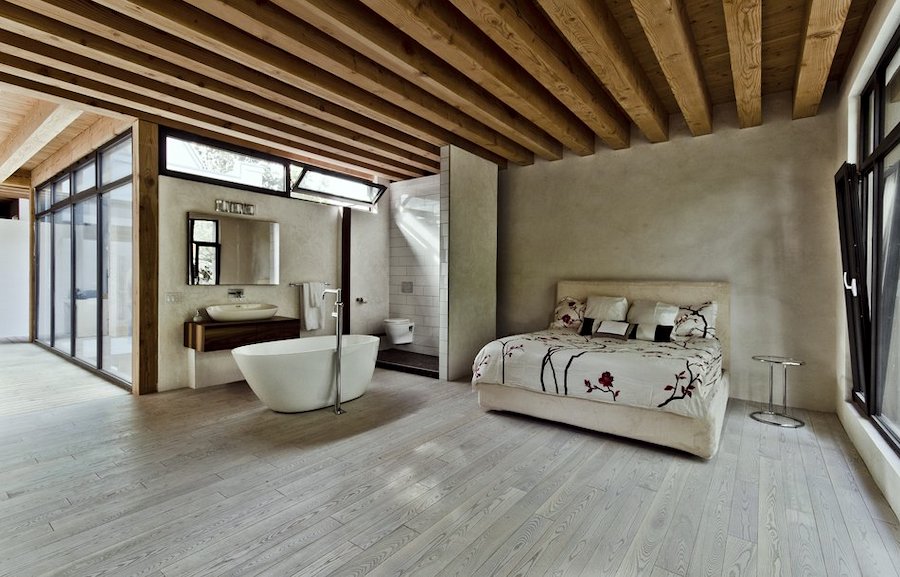
Prison chic?
Indeed.
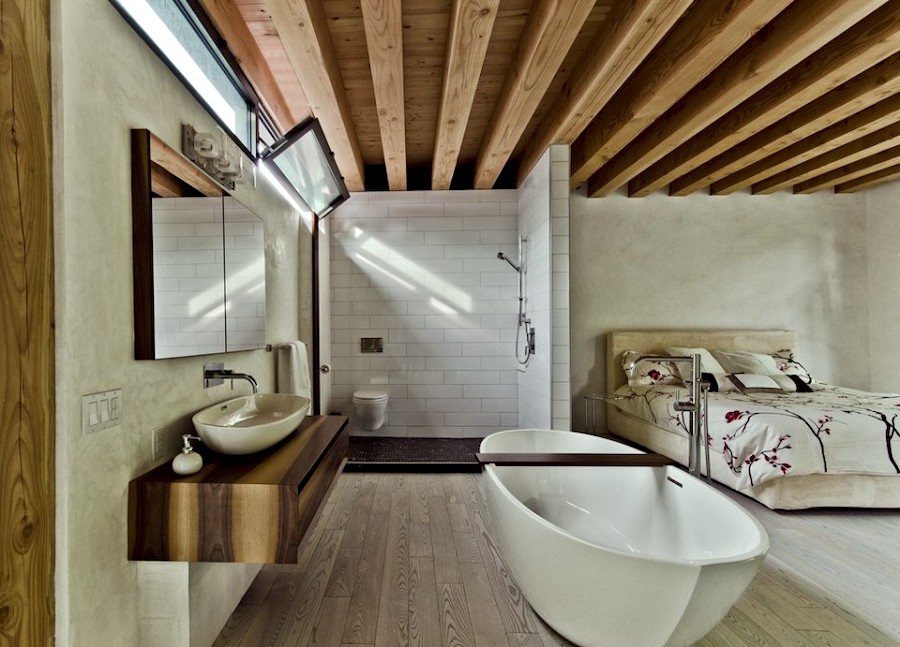
Ahhh, now I see. The tub doubles as a row boat. Now it’s all making perfect sense.
A few of you might remember a very old post where I shared some bathtubs that reminded me of coffins.
Are there any situations where an open concept bathroom works?
Well, sometimes I’ve seen some cool tubs in bedrooms, particularly in old homes.
Below are a few open concept bedrooms with a bathtub.
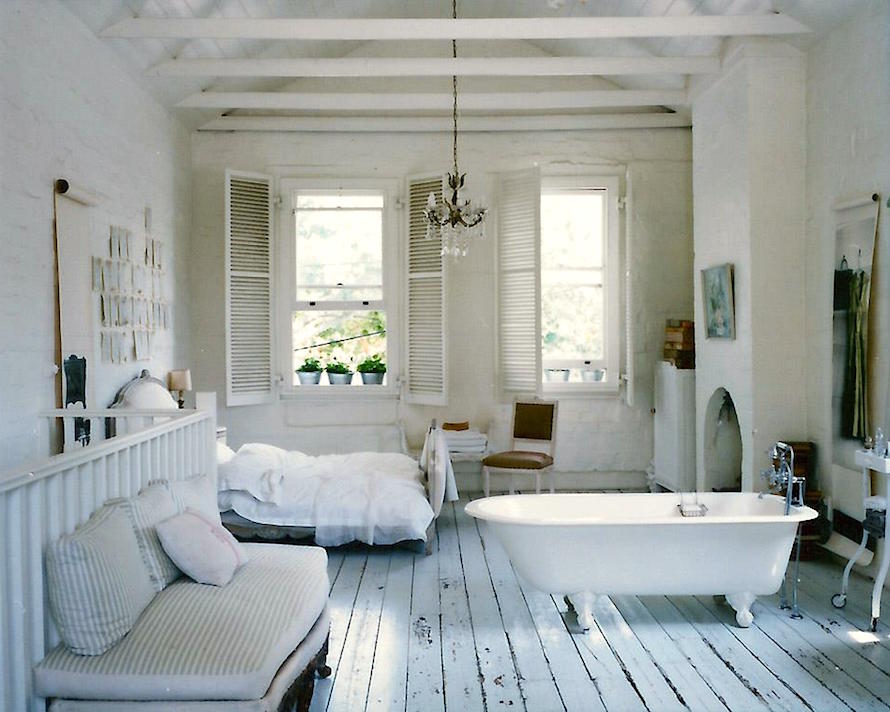
This one feels like it was always like this.
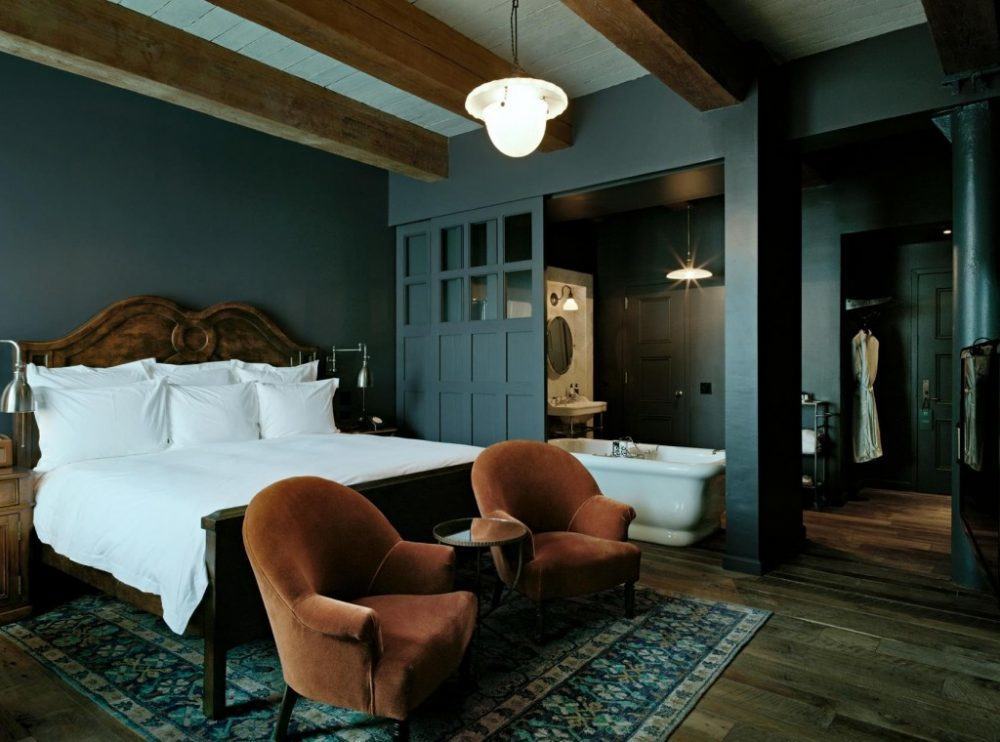
Great colors, and at least they put in a sliding garage door. ;]
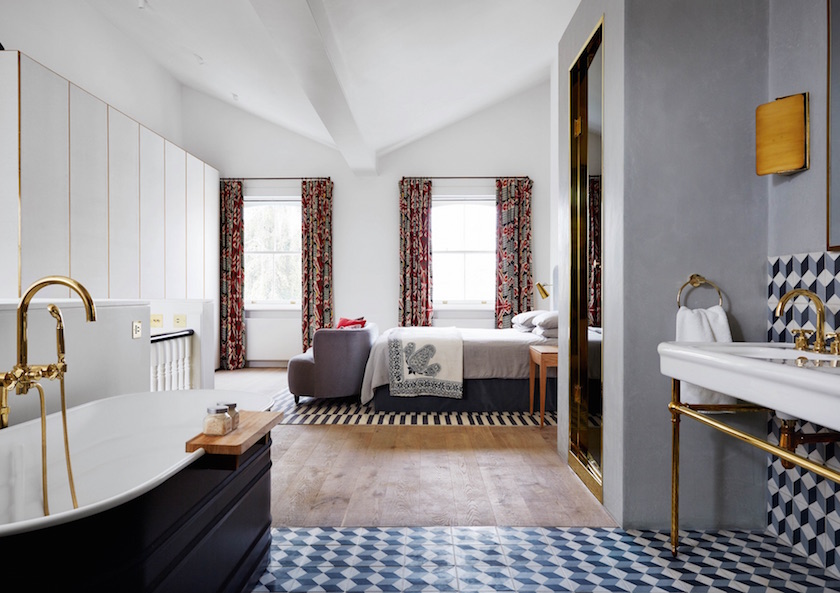
There are some elements that I love here and some that confound me. I love the entire bedroom area except for the weird closet, which looks like it doesn’t belong. It’s also butting up against the drapery, which is a no-no.
If they had actually put up a wall or left it as it was (parallel with the window wall), they could’ve put in a closet. I find the positioning of the shower stall very strange as well.
The block pattern floor is cool, but I think it’s too much to run it up the wall.
A lot of these bathroom issues could be solved with opaque glass doors. Then, light could come in, and it would be architecturally lovely, I think.
Okay, Laurel, these open concept bathrooms really aren’t so horrible.
No worries, I’m only just warming up. There are plenty more open concept bathrooms coming our way. Yes, indeed, the real shitshows are going to make their appearance very soon. And, these are not in the bedroom.
Some are located IN the living room.
Yes, IN the living room and sometimes living/dining (!) room. Thanks to the open concept bathrooms, they are now living/dining/crapping rooms.
Thanks, but I think I’ll pass on that dinner invite.
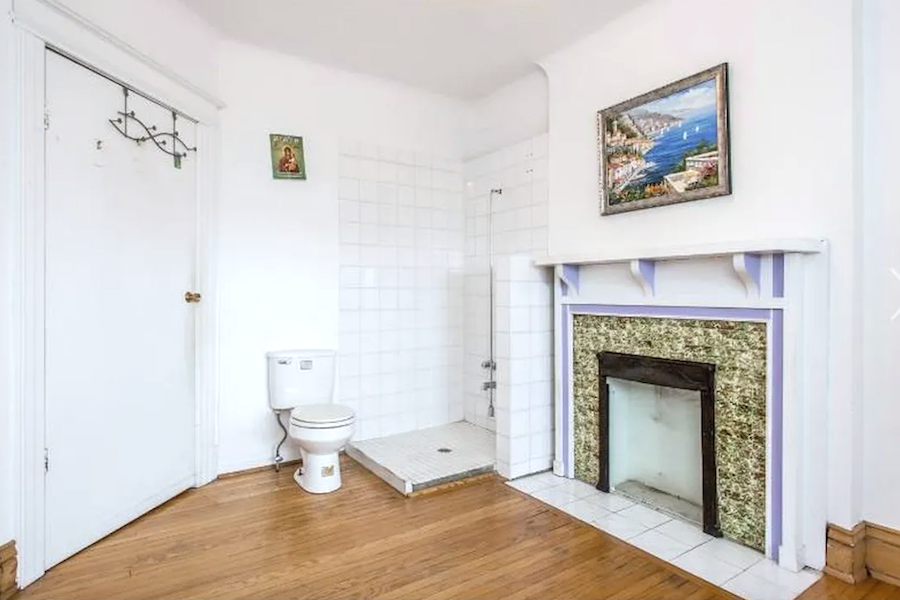
Above and below is from a real estate listing. Yes, this is the living room. And yes, that is the front door to this apartment. And, please forgive me, but could they possibly have made that fireplace mantel any uglier?
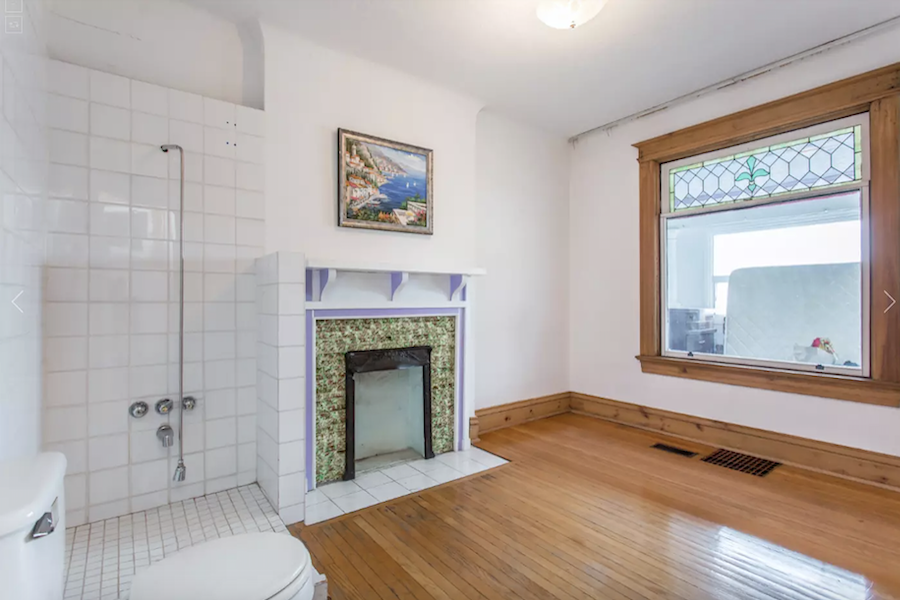
Above is a view from the front door. Then, below is part of the floor plan. In addition, there is another closed-off bathroom off of the bedroom.
So, why would anyone do this?
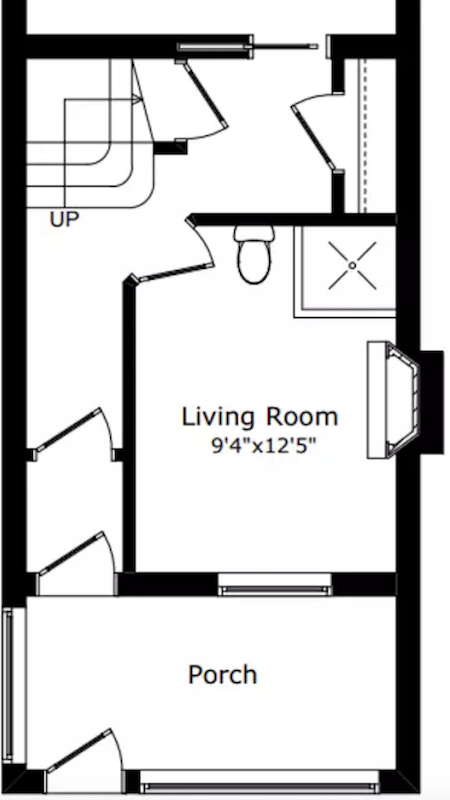 There it is; the open concept bathroom in the living room.
There it is; the open concept bathroom in the living room.
And, get this. This place is on BATHURST Street! You really can’t make this sh*t up! haha.
Could this be a one-off-eccentric-outlier-type thing going on?
Well, according to my research, it is not.
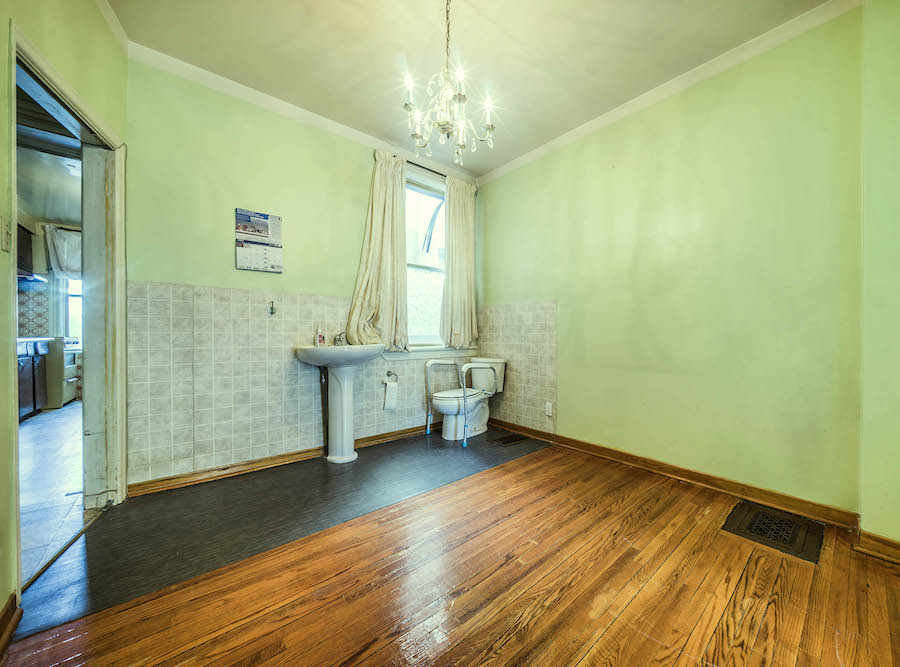
Here ya go. Another specimen of the open concept bathroom in a living room. What bothers me the most, aside from not having any walls, is how they put up tile to keep it all nice and sanitary?
But, Laurel, you can see that a disabled person lives here. See the bars on the toilet?
They’re just trying to make it easy to access.
Yes, my darlings, I see the bars, and I realize that they may need space to get in and out of the bathroom. However, easy accessibility is entirely possible by going through a door attached to an opening in an enclosed space. From the looks of things, there is square footage to allow for all of that
And, yes, I know about “aging in place.”
I’m not arguing that someone disabled doesn’t need special consideration and modifications. However, what they’ve done is very wrong.
Even if the disabled person lives alone, maybe one day there will be a caregiver(s).
But, lack of privacy is the least of anyone’s problems with an open concept bathroom.
Having the bathroom, and particularly the toilet, out in the open and so close to the kitchen is a tremendous health hazard.
I have read about what happens when one flushes a toilet previously. And, I just looked it up to refresh my memory.
It is known as a toilet plume. Yes, indeedy, every time that baby flushes, aerosolized whatever is floating around in the bowl gets released into the air and can actually travel up to FIFTEEN FEET!!!
Groovy. “Hun, can you make me a BLT heavy on the mayo with a schmear of Escherichia coli (E-Coli), please?”
Sorry to be so gross. I strongly feel that a bathroom needs to be in an enclosed space with adequate ventilation.
Although most of these are in Canada, Australia, or elsewhere, this open concept (hopefully not a trend) bathroom made quite a stir right in my “backyard” in the Jamaica Plain section of Boston.
In fact, before moving to Boston, JP was where I spent most of my time while visiting. It’s a fantastic neighborhood filled with a diverse population from not very well-off to super-wealthy. In fact, you can see some of the beautiful homes and more in this post from 2014 when I was staying in JP.
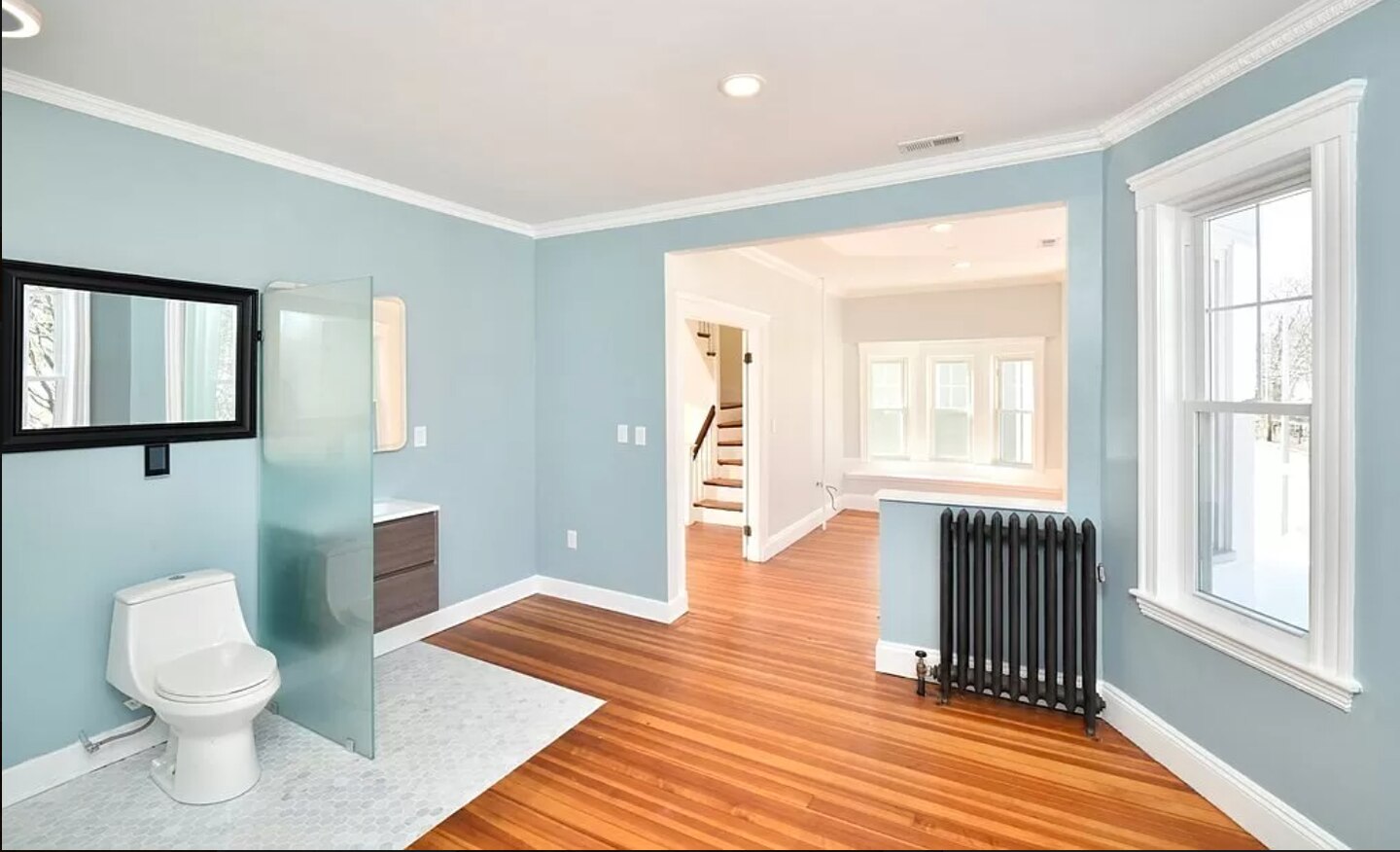
However, strange doesn’t explain why anyone would think this is a good idea.
Although, as I alluded to earlier, the final open concept bathroom situation is the most confounding.
It’s the open concept bathroom IN the kitchen.
I don’t mean just an old-fashioned bathtub.
Nope, I’m talking about an actual toilet, lavatory, commode, throne– whatever you want to call it. It’s where you do your business, and every time you flush, there’s a plume of whatever is in that bowl that can travel up to 15 feet.
And, please believe me when I say that I’m sparing you the grossest ones I found.
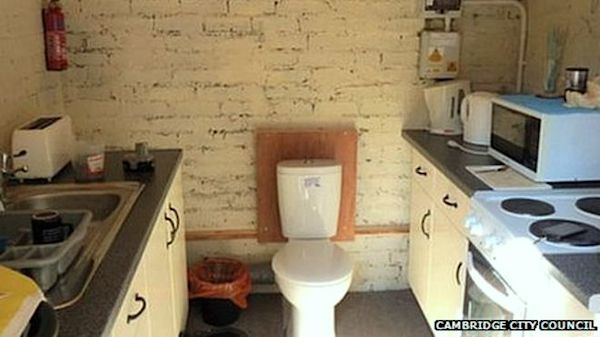
Yes, this is an illegal situation which is why it made the news.
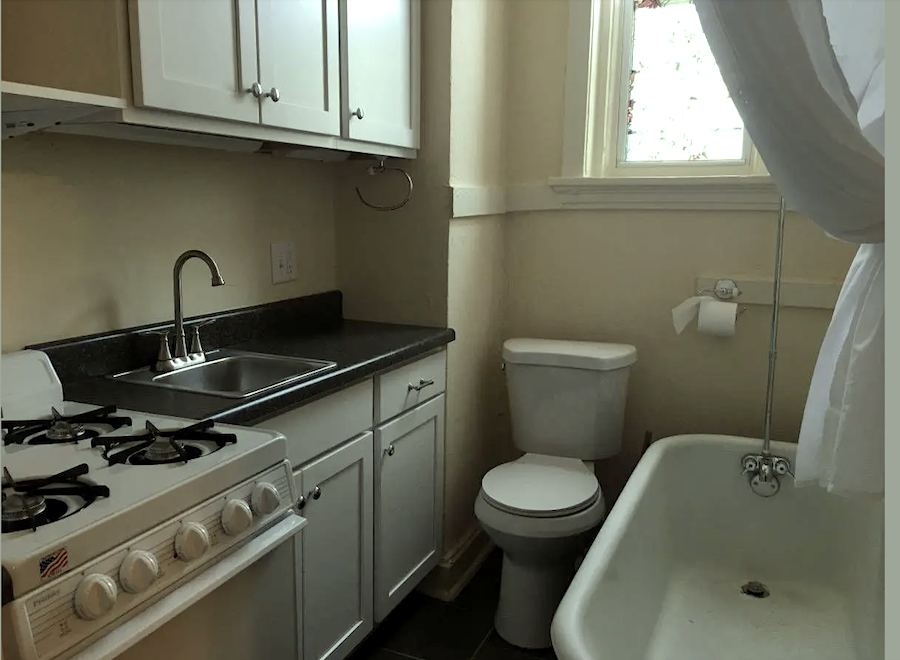 Gosh, there isn’t enough space for the tub, much less the potty. I mean, to the right of the sink is where I reckon they set their dishes to dry.
Gosh, there isn’t enough space for the tub, much less the potty. I mean, to the right of the sink is where I reckon they set their dishes to dry.
“Hun, would you like a salad for dinner? I just got a beautiful head of Romaine. I can chop it up nice and fine, the way you like it…”
Ewww, that is right!
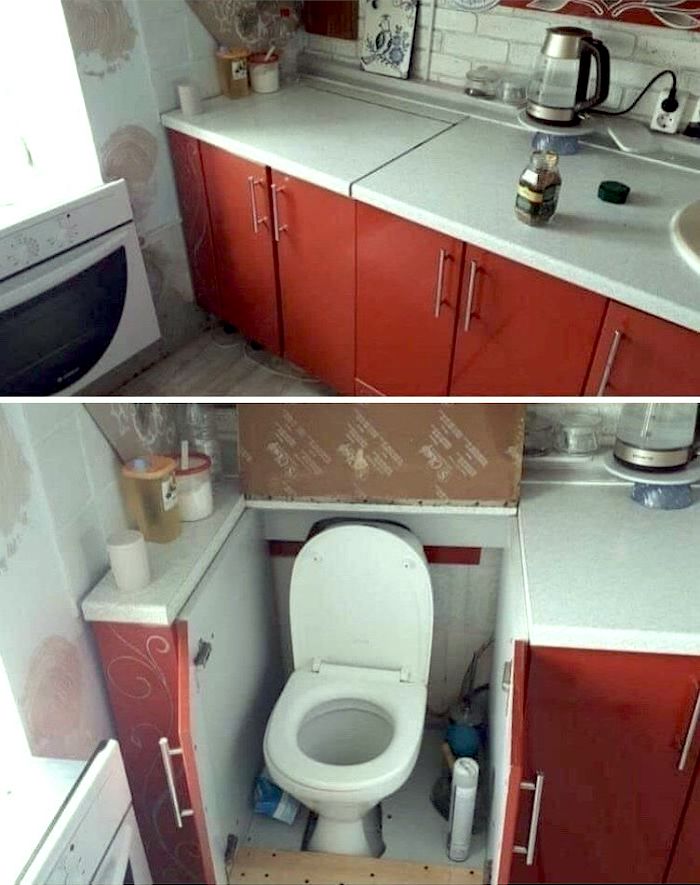 And, what lunacy do we have here?
And, what lunacy do we have here?
I’m not finished.
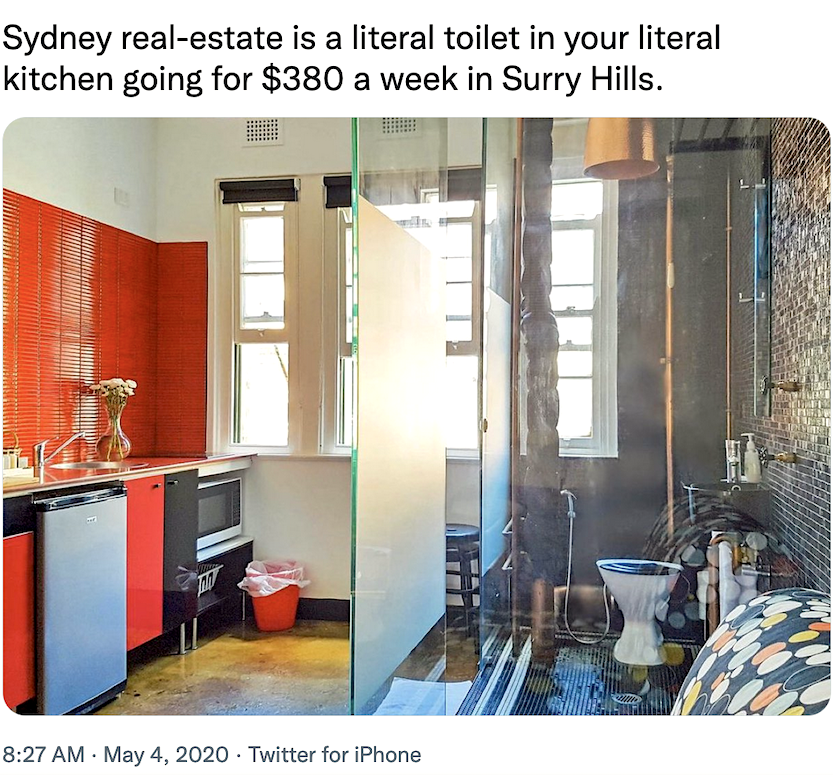
The above is from a posting on Twitter.
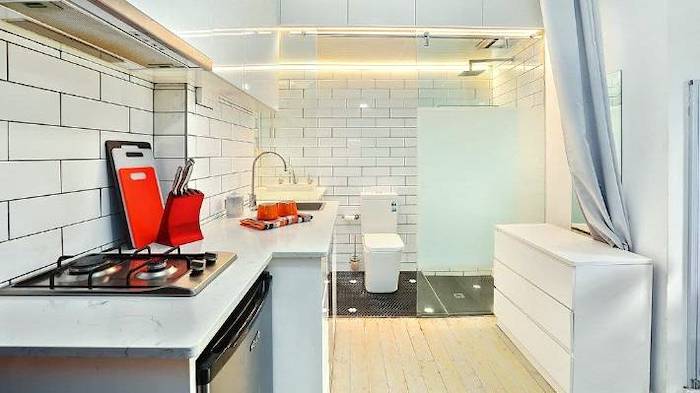
Above a tiny flat in Sydney with a modern kitchen/open concept bathroom.
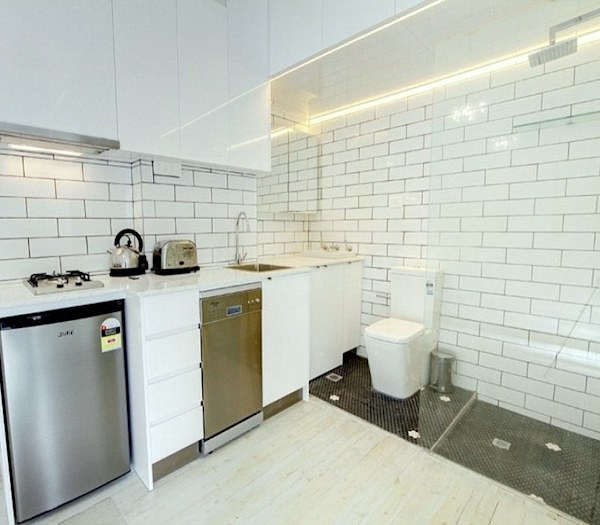
And, my last image of the open concept bathroom in the kitchen is another view of the “throne,” only a few steps from where food is prepared.
Okay, I think we’ve seen enough. And please forgive me, but I just have to get that awful taste out of my mouth. ;]
So, let’s finish off with a few cool, small bathrooms. If space is an issue, one can put a toilet just about anywhere. Raise your hands if you’ve ever been in a micro powder room? We had one in our home in Evansville, IN.
Years ago, I had clients who took a small entry closet and turned it into a teensy powder room. Otherwise, there wouldn’t have been any facilities on the first floor of their home. It was my client’s favorite thing she had done in their new home.
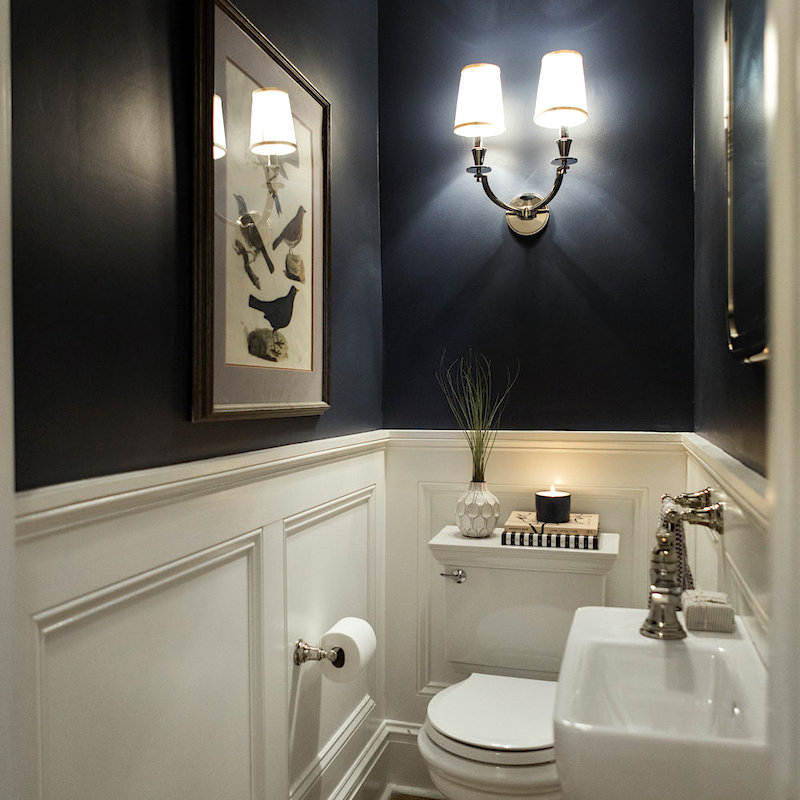
J Thom water closet in a lovely small bathroom
Small doesn’t have to mean bland or lacking in charm. I love the wainscoting in this charming, petite powder room.
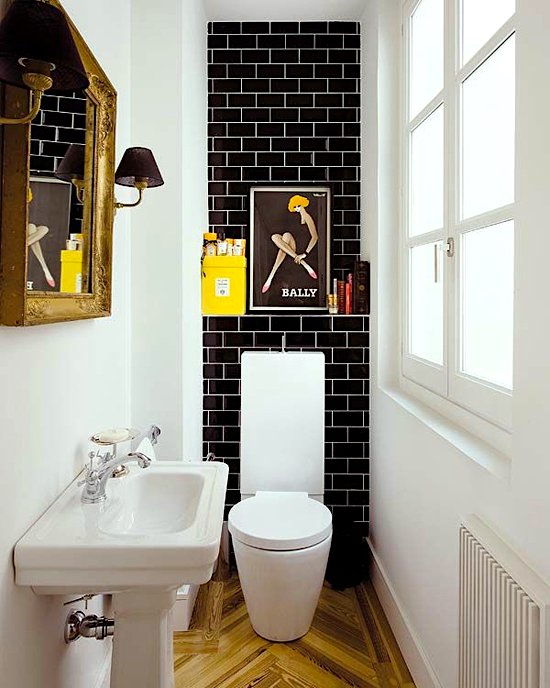
via-nuevo-estilo – tiny contemporary water closet
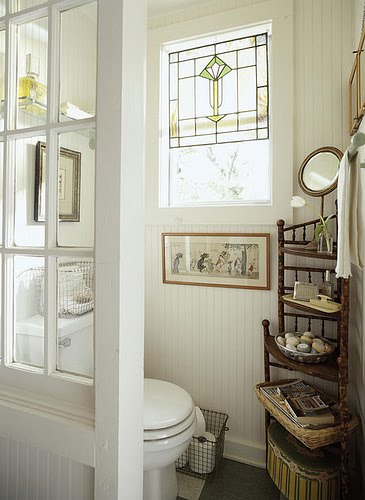
Via Country Living
I also love this divider in this water closet.
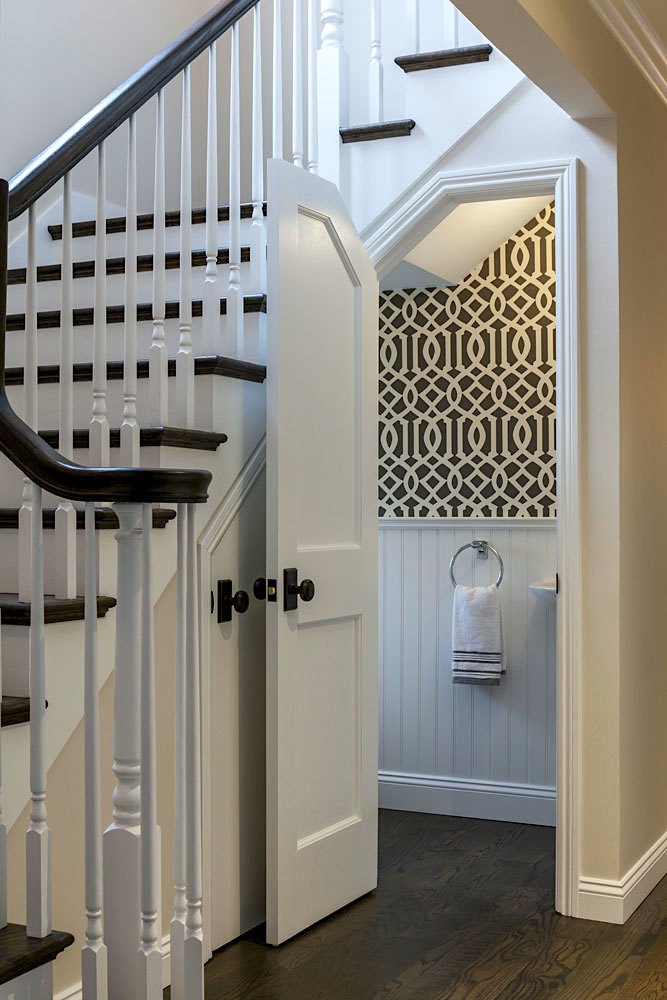
Julie Mifsud Design did a delightful tiny powder room tucked under a staircase. For more great hidden storage ideas, please check out this post.
And, the sister post features these excellent hidden doors. It’s one of my favorite posts.
You may also enjoy this post about clever storage ideas for small bathrooms.
Happy summer!
xo,
 PS: Please check out the newly updated HOT SALES!
PS: Please check out the newly updated HOT SALES!
Related Posts
 Decorating on a Budget | Can You? | Yes!
Decorating on a Budget | Can You? | Yes!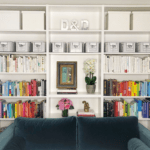 20 Little Known Small Room Ideas to Maximize Space
20 Little Known Small Room Ideas to Maximize Space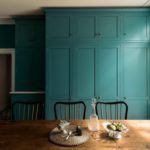 12 Farrow and Ball Colors For The Perfect English Kitchen
12 Farrow and Ball Colors For The Perfect English Kitchen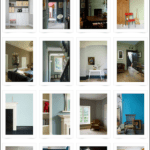 16 Magical Farrow & Ball Colors For Your Home
16 Magical Farrow & Ball Colors For Your Home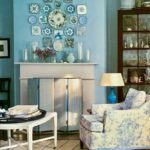 A Formula for Eclectic Interiors To Avoid Matchy Furniture
A Formula for Eclectic Interiors To Avoid Matchy Furniture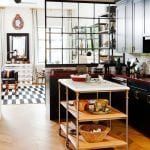 The Surprising Thing That Nate Berkus Said About Design Trends
The Surprising Thing That Nate Berkus Said About Design Trends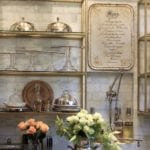 Galley Kitchen Design – A Blessing or a Curse?
Galley Kitchen Design – A Blessing or a Curse?










