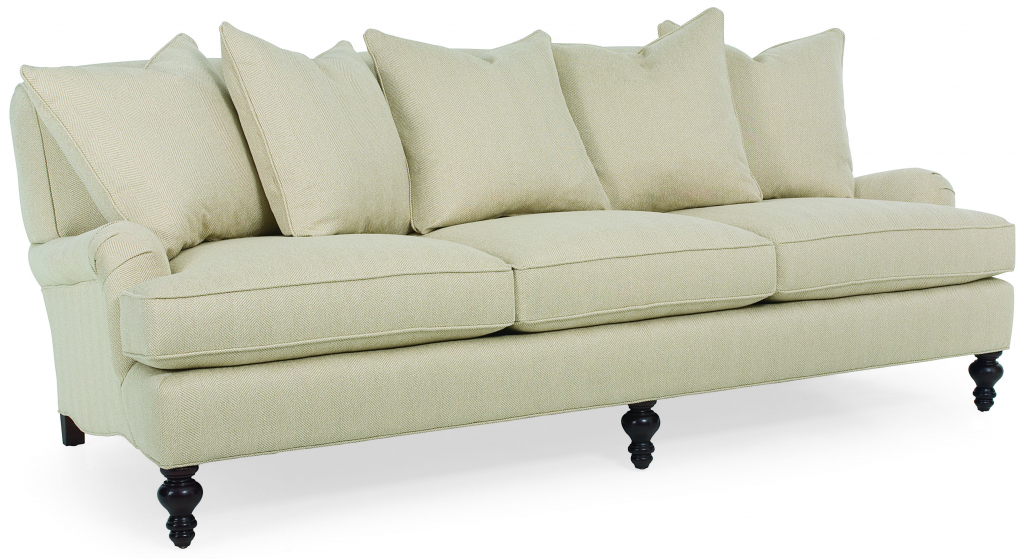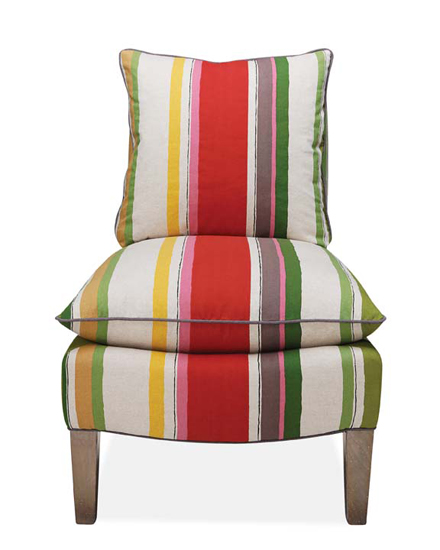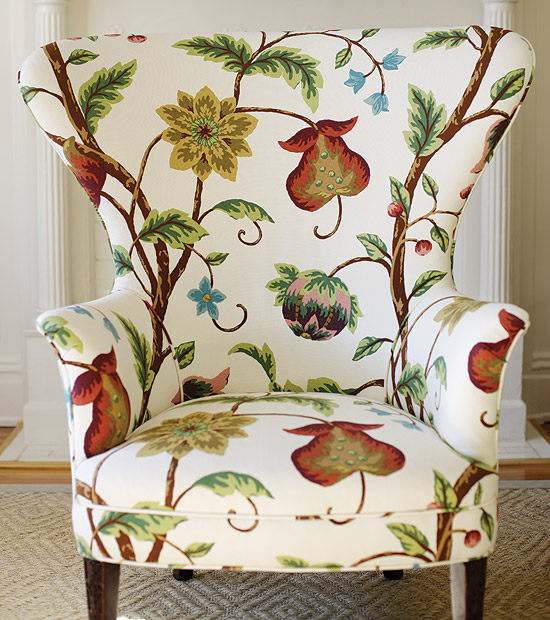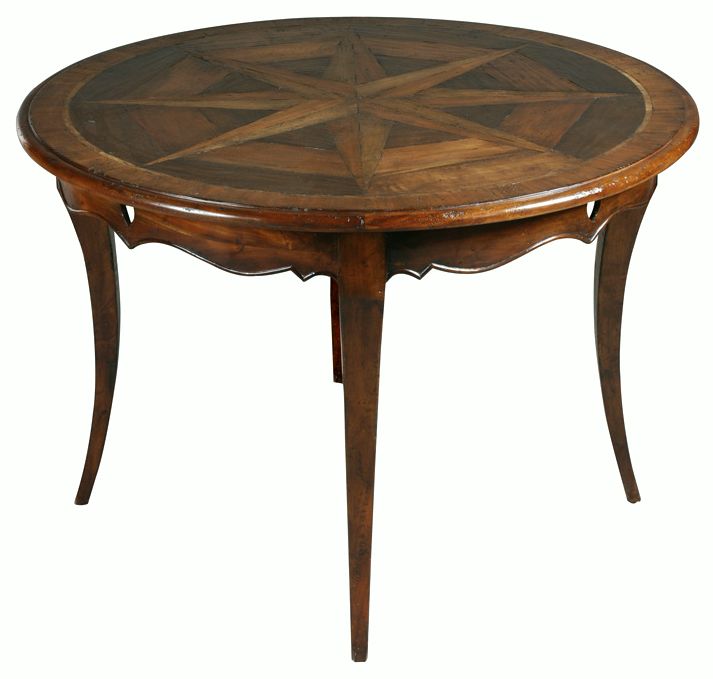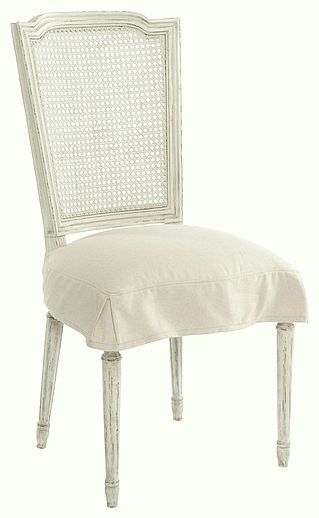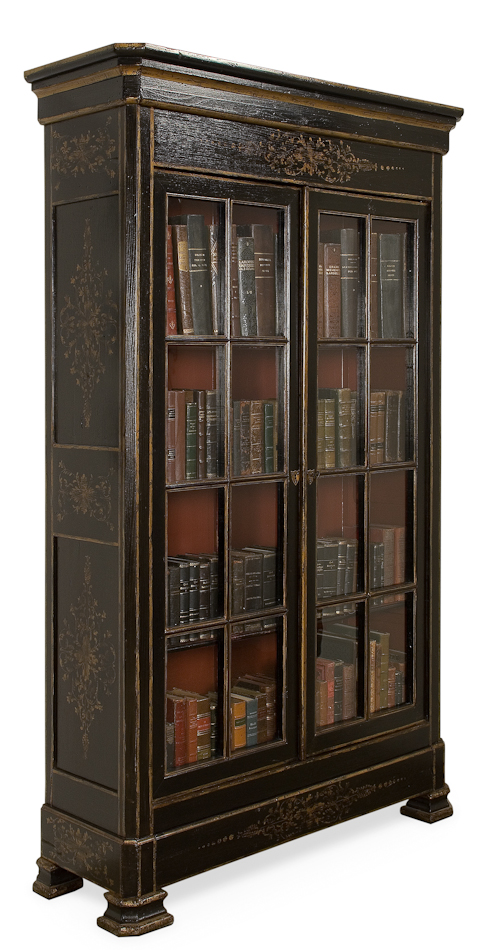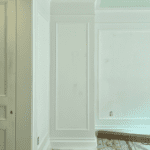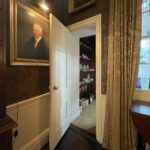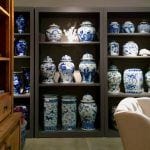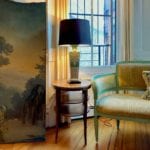I wanted to post a few before photos from my new job! Remember the exquisite early 20th-century Italian Renaissance home I was telling you about? No, this isn’t that home, but I found one in the same grand style!
They just don’t build homes like this anymore, so this is a real gem of a job—not to mention a super lovely client! My primary focus at this time will be the sun and dining rooms, but we are also planning some changes in the living room and halls.
Please enjoy this classic beauty and stay tuned for how we will update, decorate, and furnish it.
The Sunroom
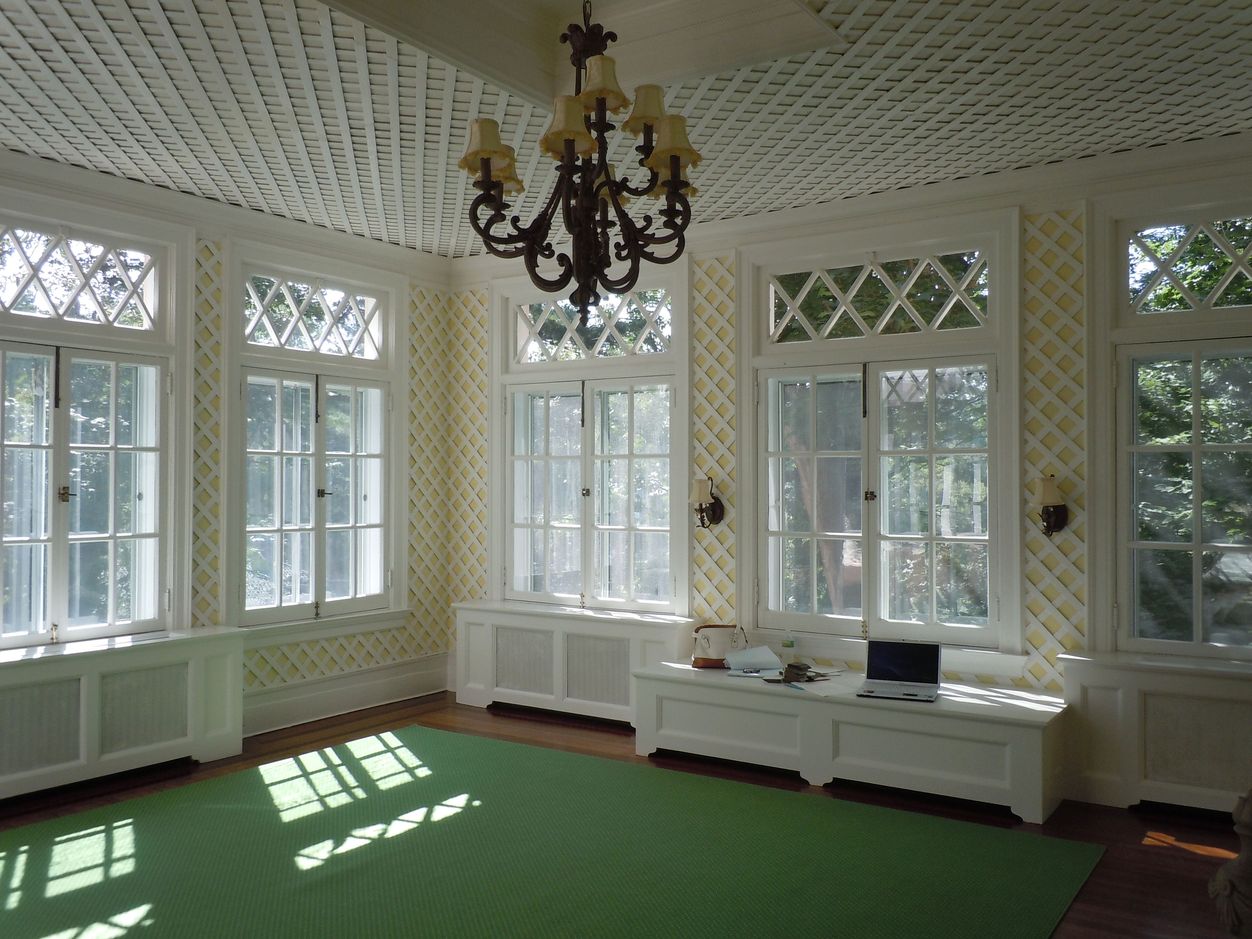
Yes, the green rug is going, and I have suggested that we remove the ceiling lattice. The new design calls for a large, comfortable sofa with lots of pretty pillows.
We also want to go with a large, low opium table in front of the sofa.
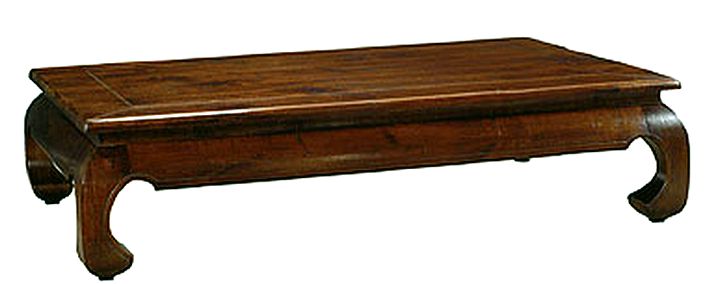
Here is one of the slipper chairs that will flank the fireplace and an accent chair painted red from Red Egg. Don’t you just love that!
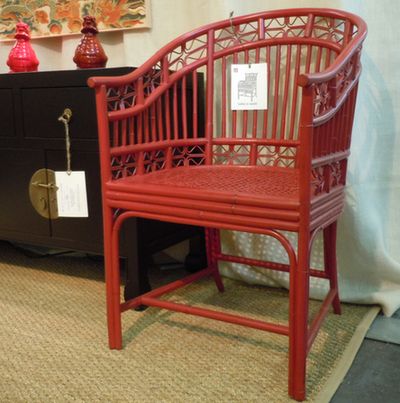
Above is the other chair that will flank the fireplace! Right now, I’m really loving the fabric from Thibaut because it looks so fresh and yet has enough weight to balance out the architecture and light fixtures. I like that sisal rug, too! And then, of course, there will be end tables with some fabulous lamps and cushions for the window seat.
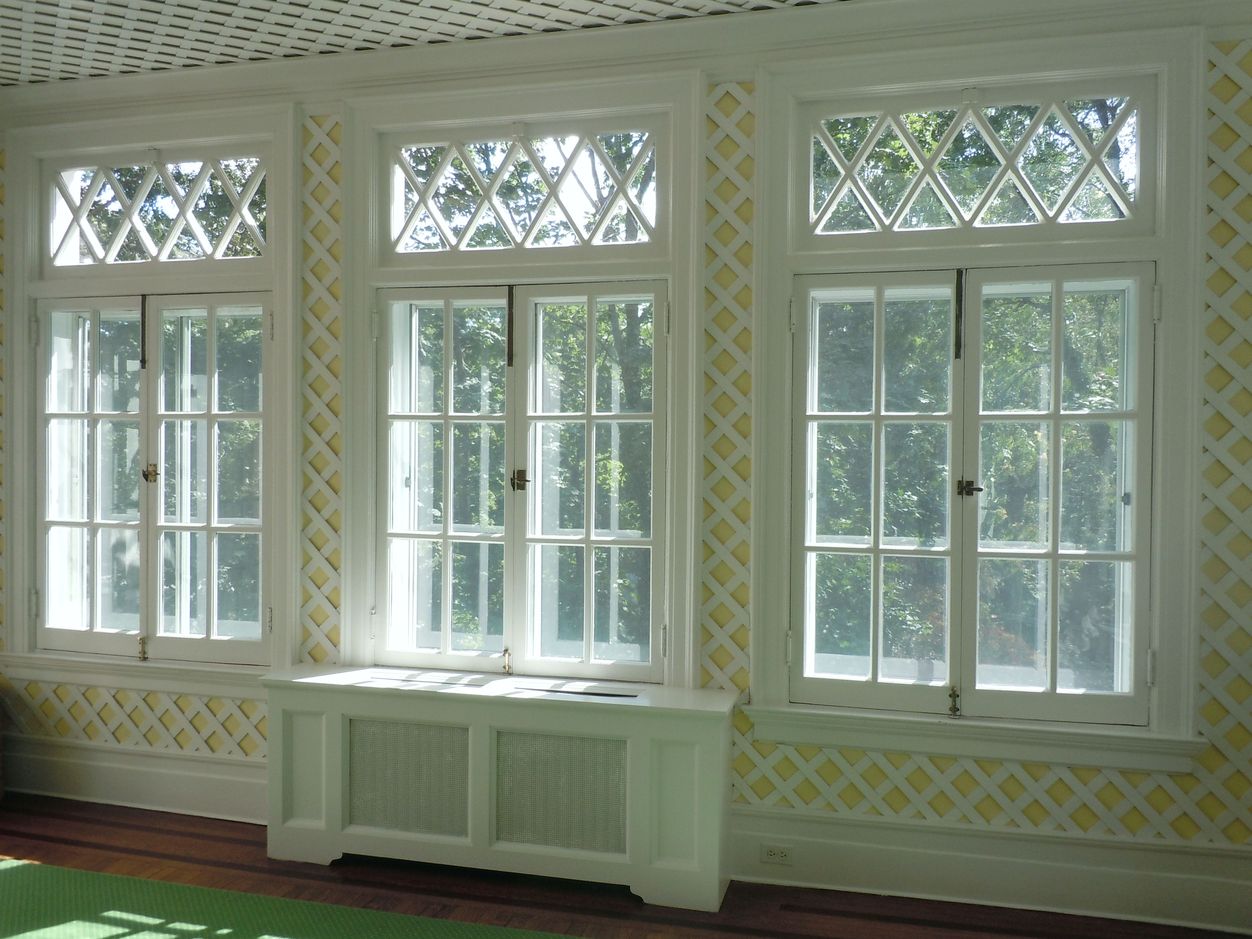
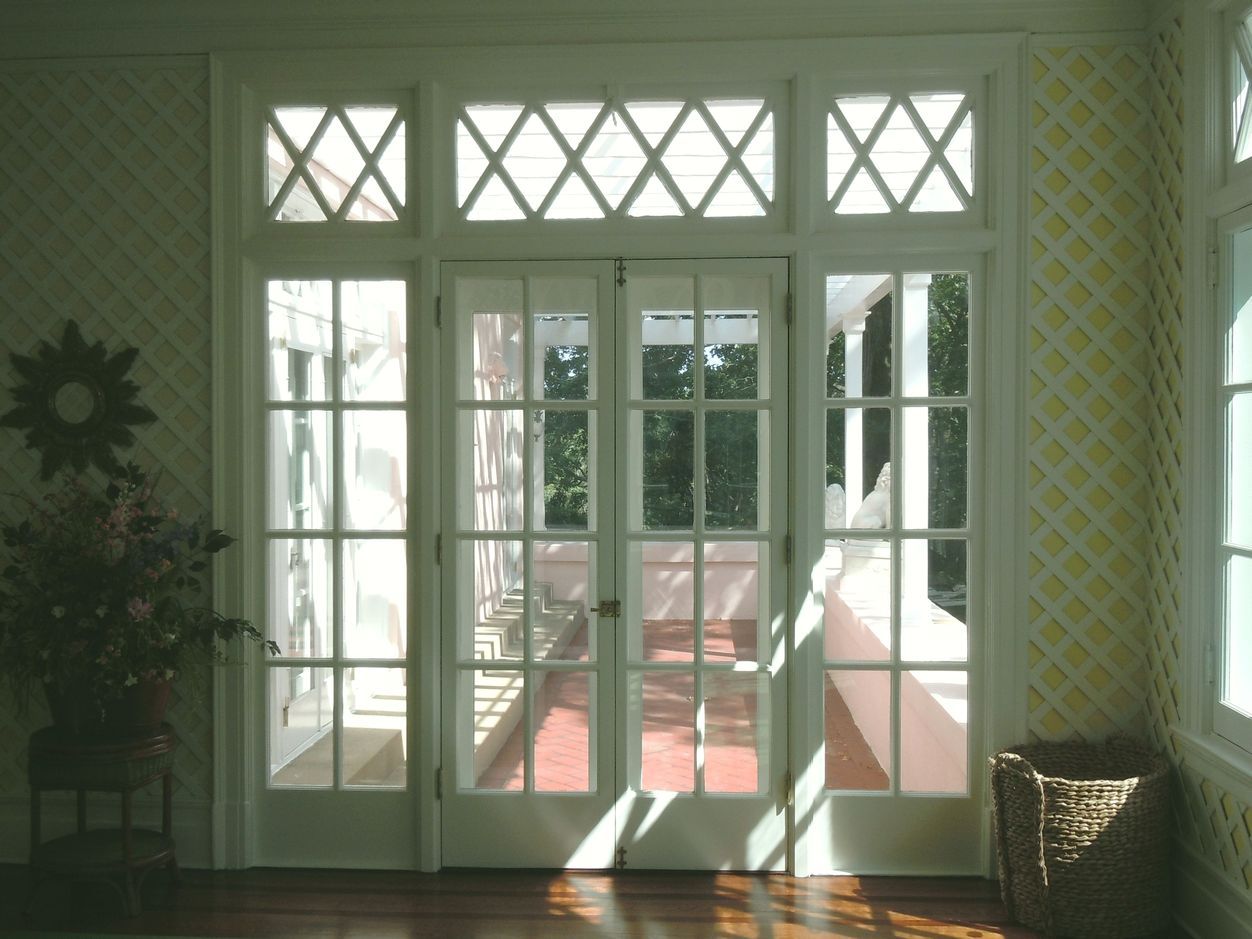
windows, windows, windows!!! (and French doors)
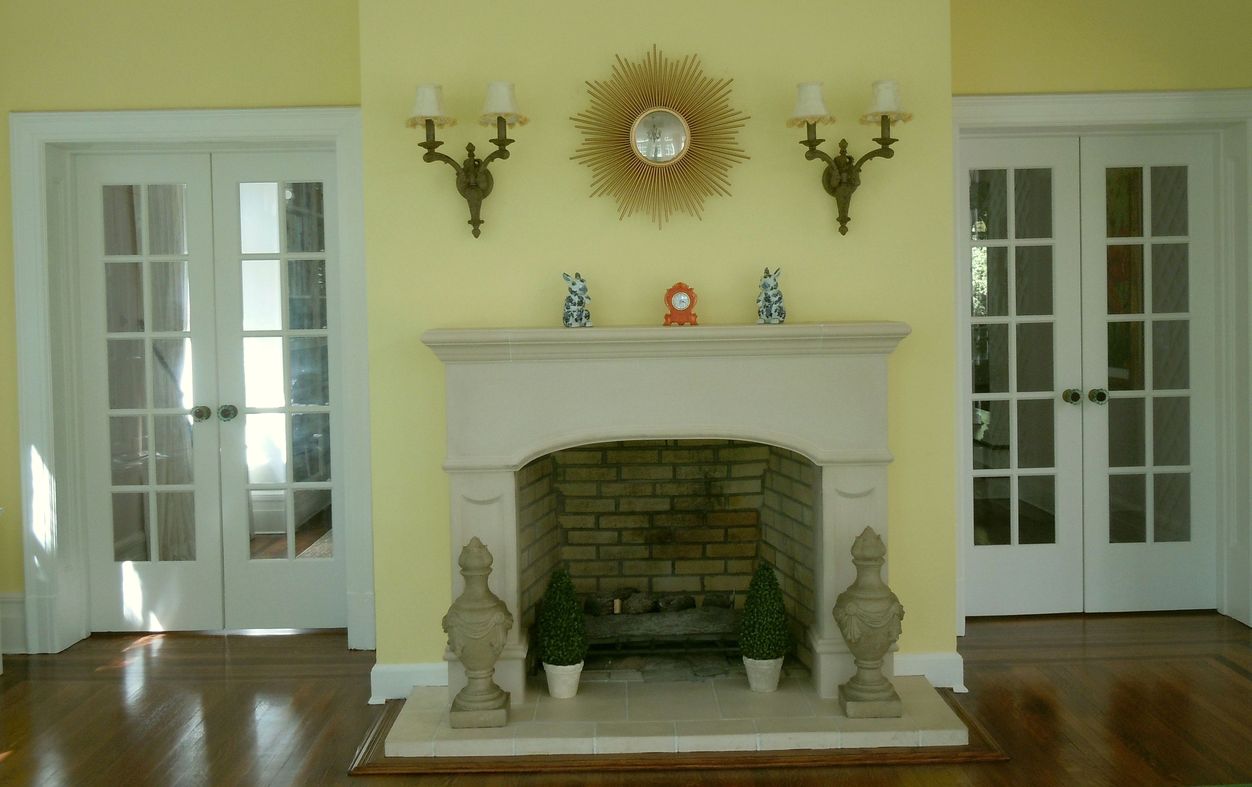
Looking towards the living room, which is behind the French doors
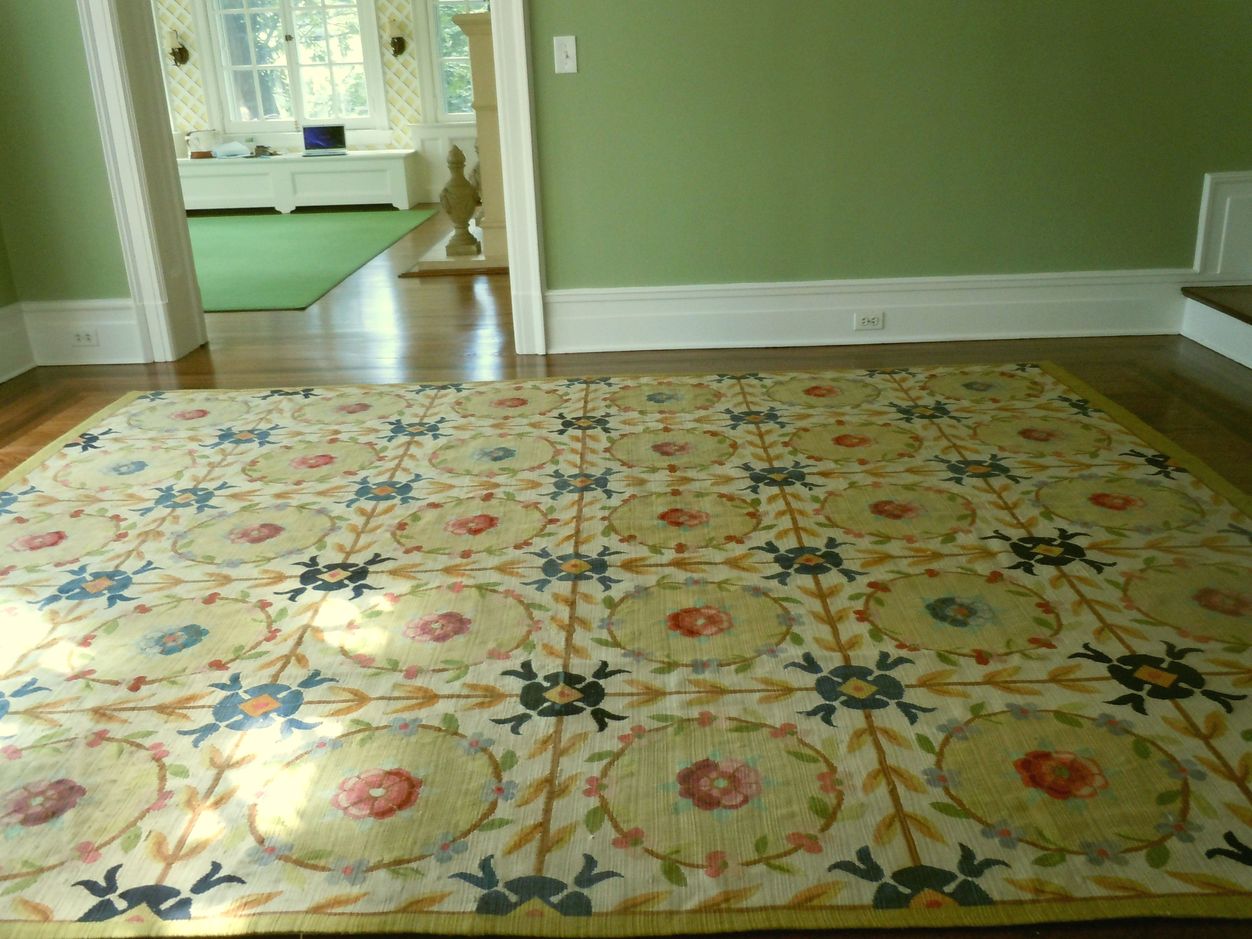
The back end of the magnificent front-to-back center hall features an antique Aubusson rug. That is definitely staying!!! :] Oh, and we already have a gorgeous table for under the chandelier. (It’s not in the shot.) Do you want to see it?
The Dining Room
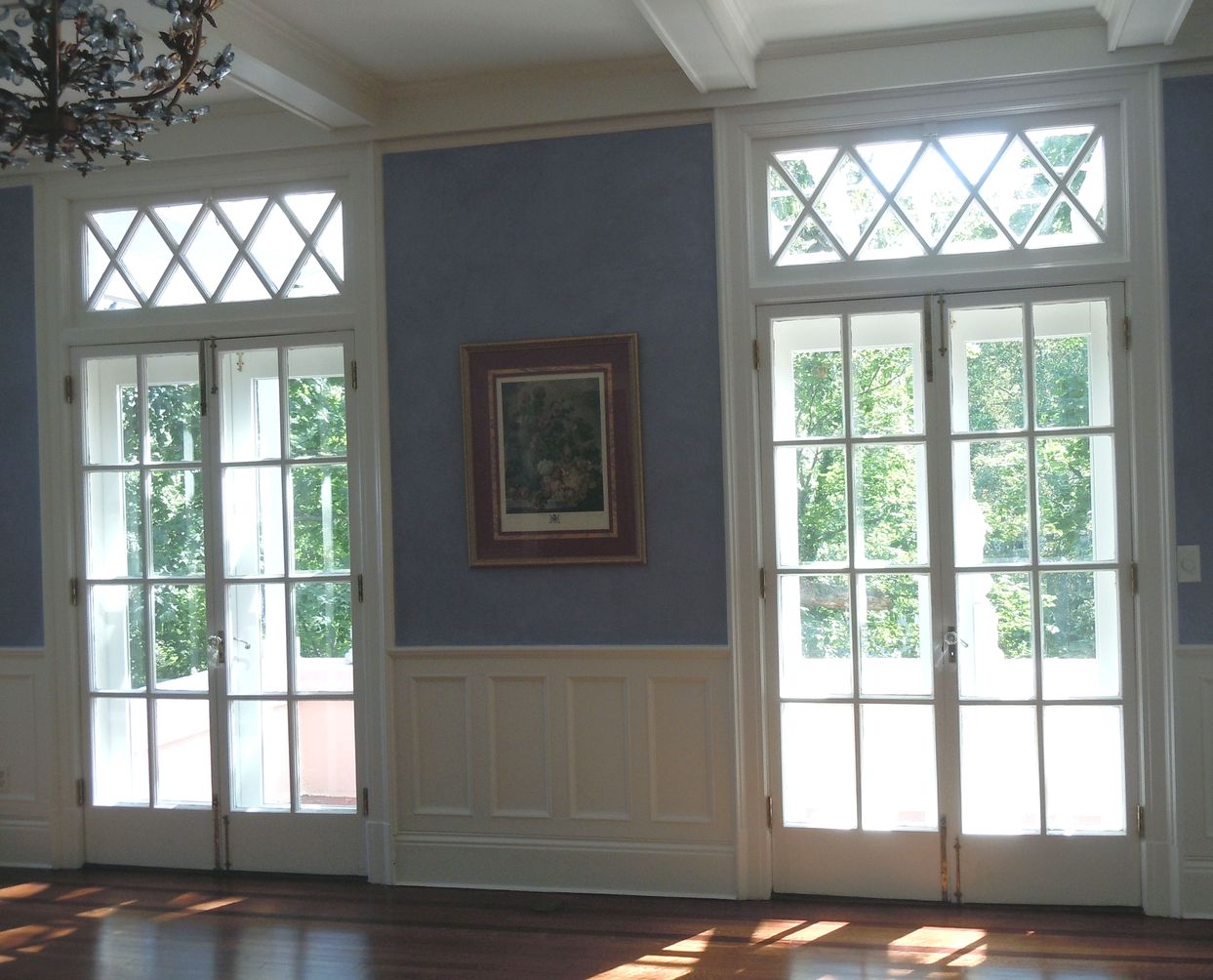
This is the rear view of the dining room. I have a really cool piece in mind for between the French doors, but I don’t want to give too much away just yet!
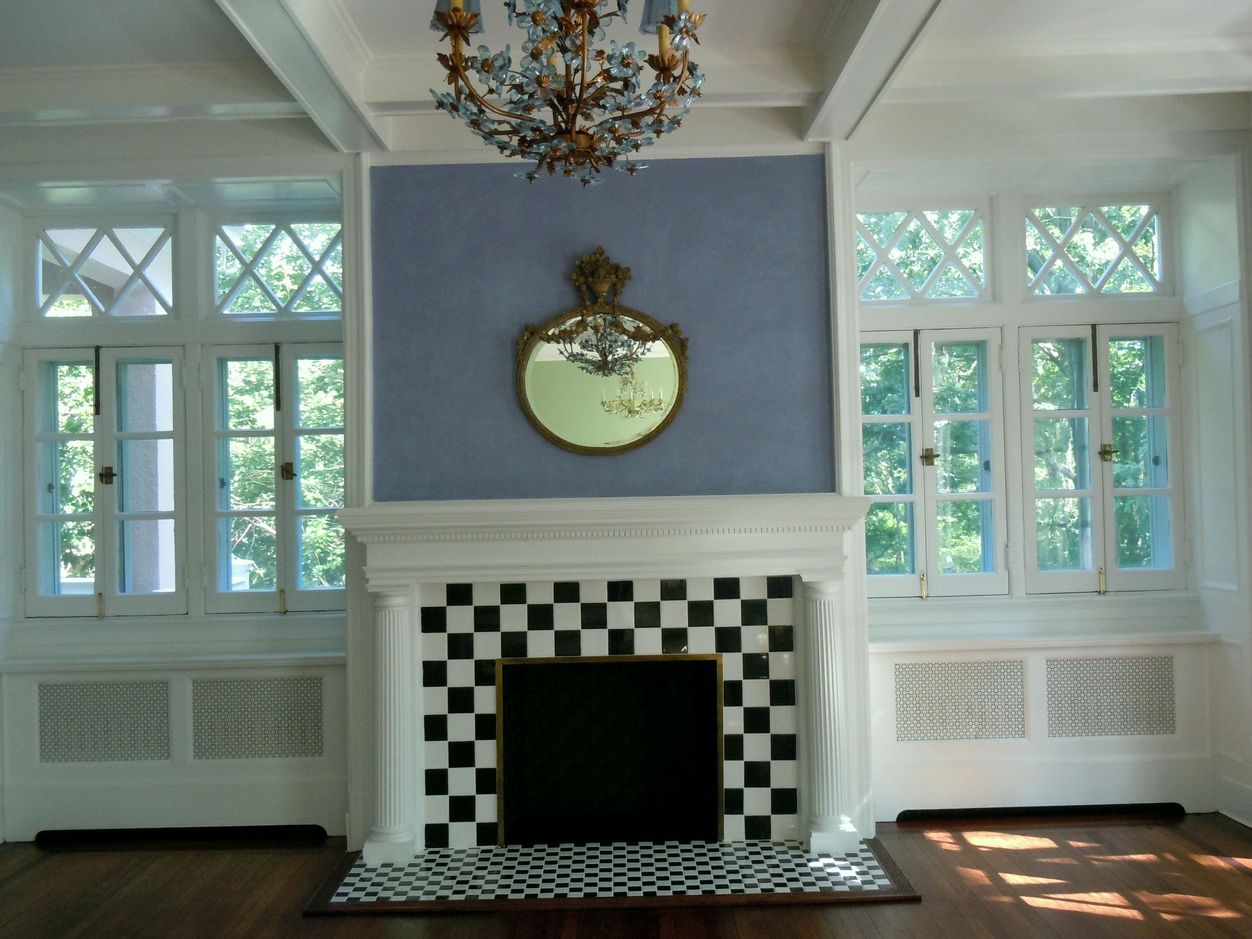
The fireplace. I love black-and-white checkerboard, but not here. This is a pretty easy and not-too-expensive fix. I would trim out the mantel a bit (inward) and then replace the tile with white calacatta marble and the hearth with dark slate.
I have a wonderful Chinoiserie wallpaper in mind. Oh… alright. I just have to show it to you. Again, it’s from Thibaut.
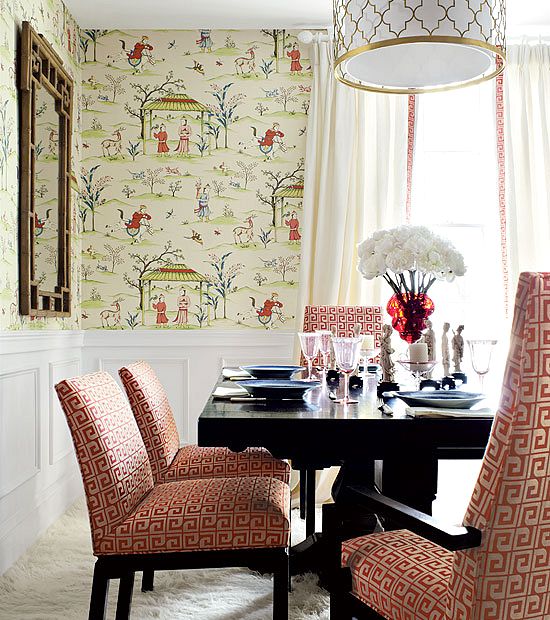
Sue loves wallpaper, and I think that this would be lovely in this room. Then, we plan on doing a gorgeous 72″ round dining table that opens with one leaf. The room is so square that the round table is going to be magnificent and with the leaf can accommodate up to 12 people. We were discussing chairs, and Sue said, “I know exactly what I want.” Wow! I love that. She wants caned back chairs, which I love, and often they are oval. However, I really love this beautifully scaled winner from Aidan Gray Home.
We can do it with or without the slipcover or use our own fabric.
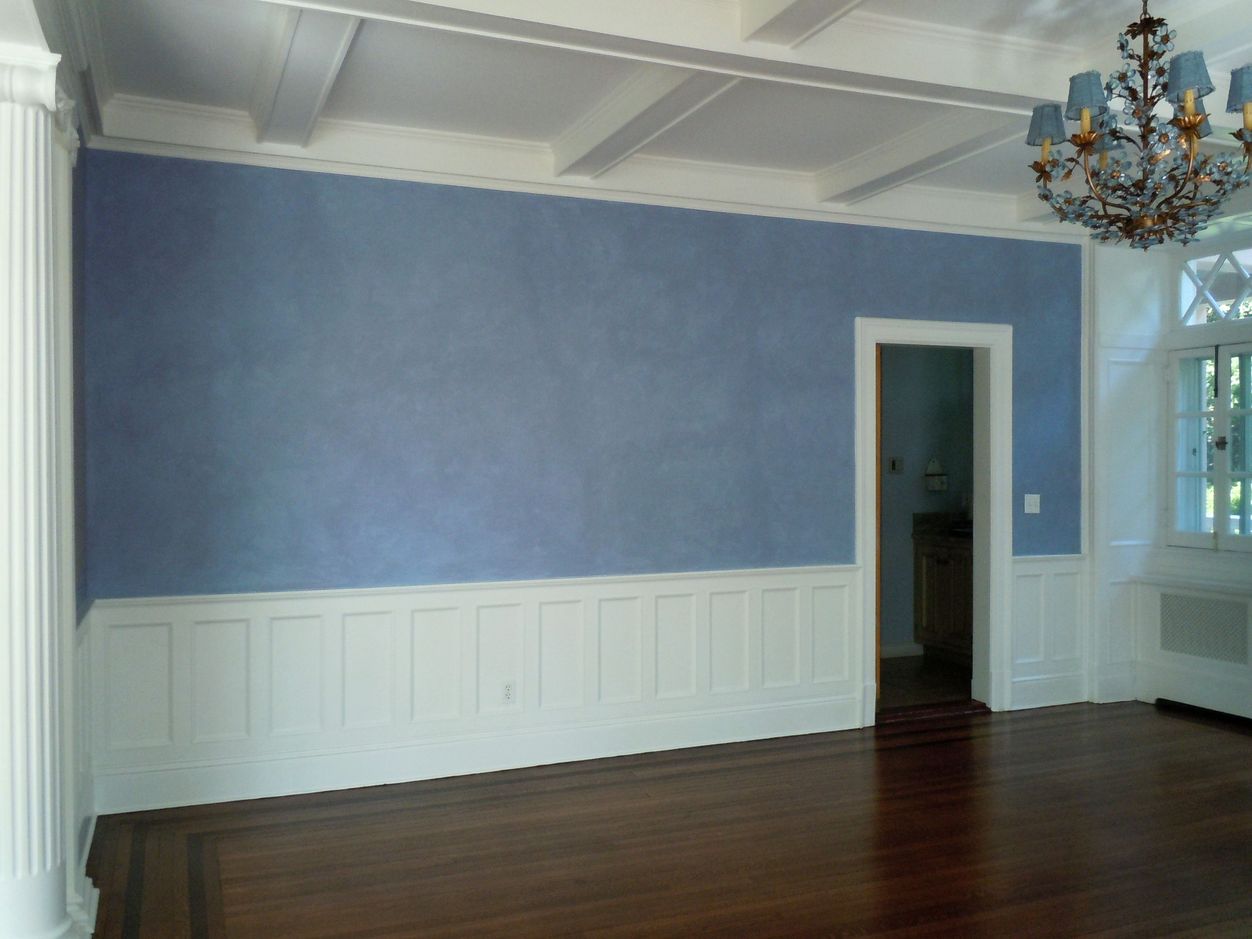
We are planning on putting a gorgeous classical Hepplewhite reproduction sideboard handmade in England, something like this:
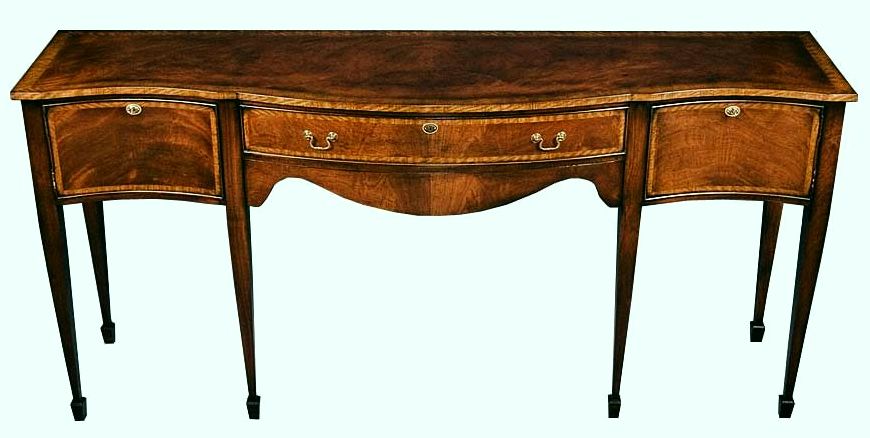
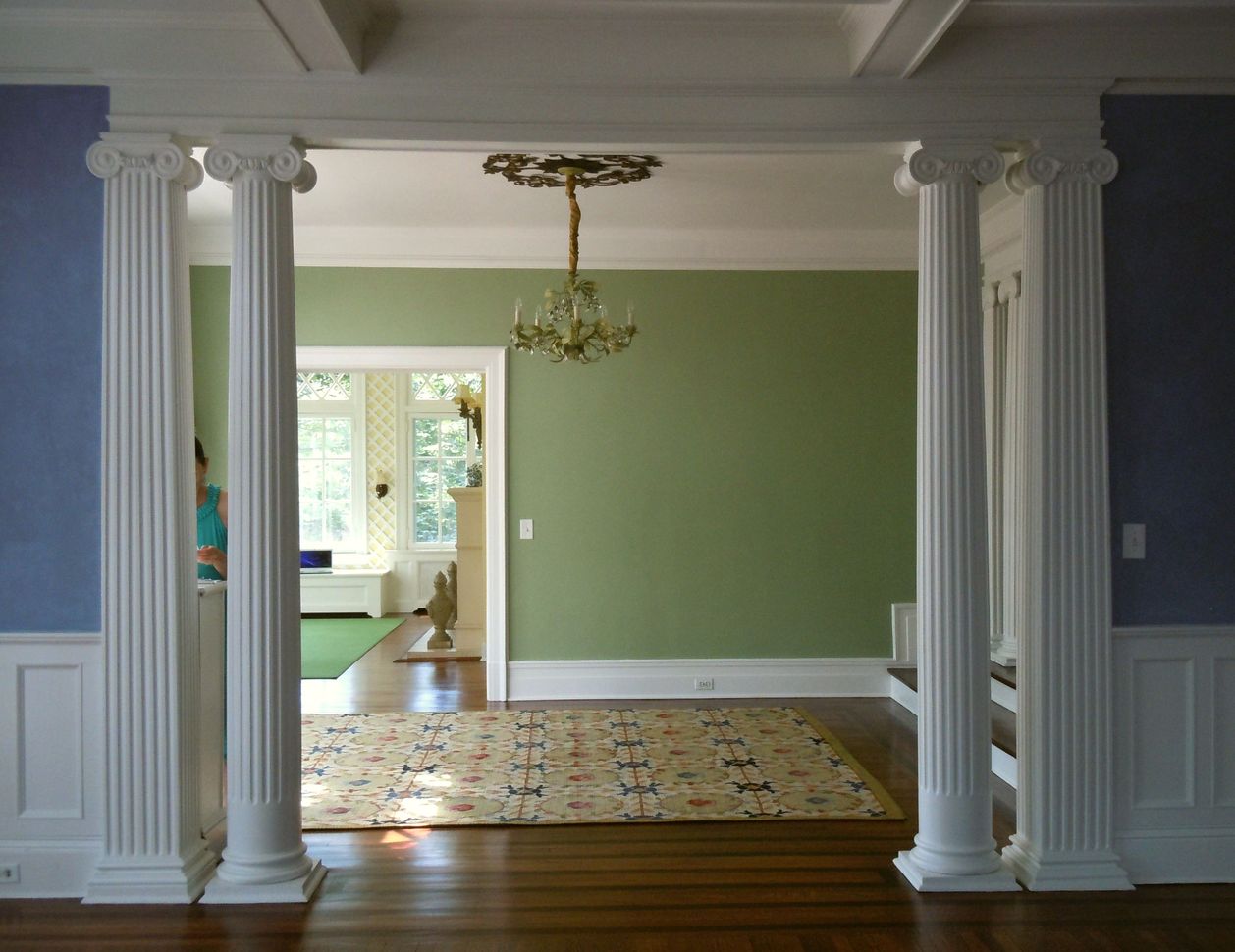
I accidentally got this photo straight. ;] But dude… check out those ionic columns!
I also found this amazing bookcase from Sarreid, which we both absolutely love against the green wall. It ties in the rugs closer to the front door, which have a black background. I love black accents in most rooms!
The Living Room
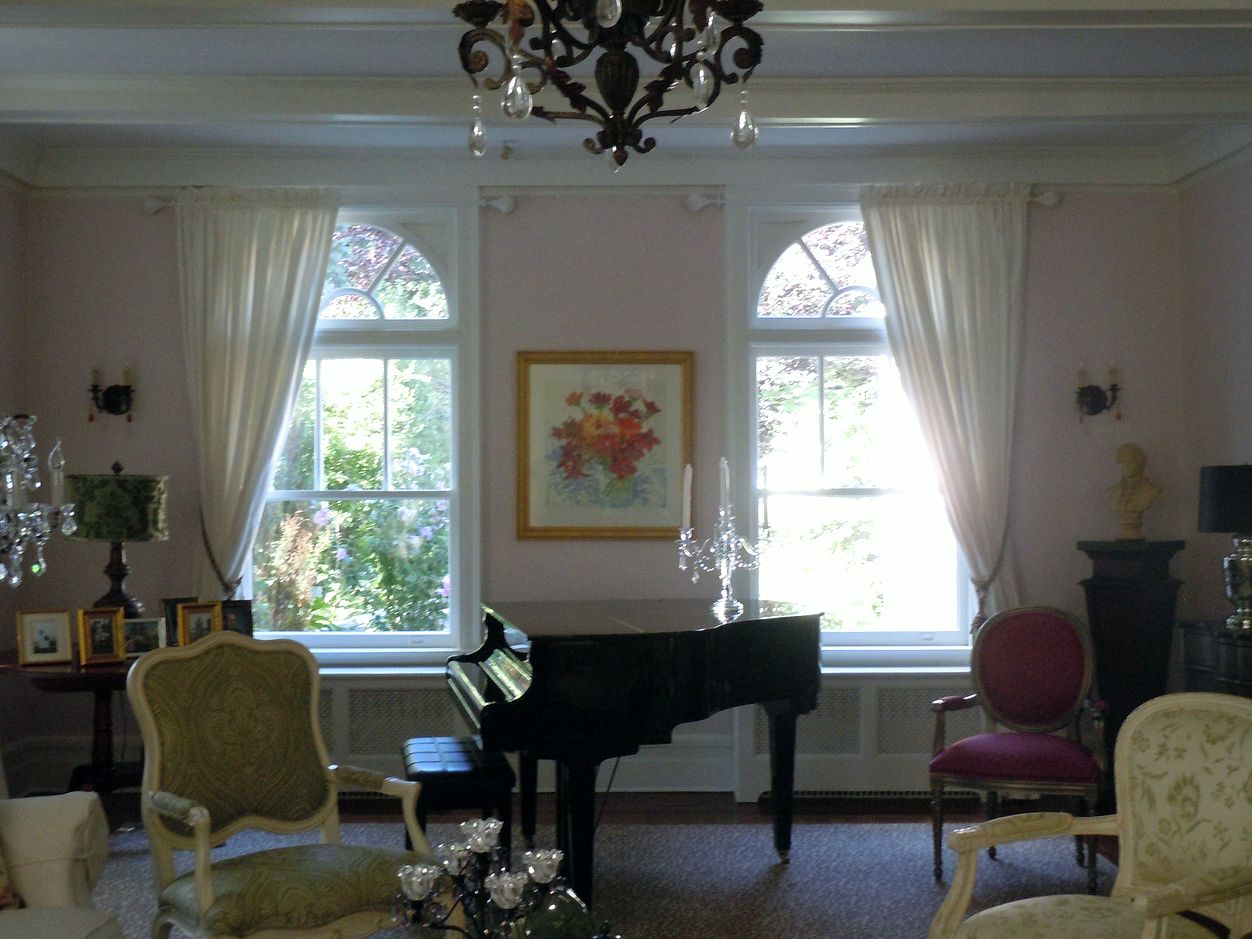
For the living room, we are planning new drapes, pillows, etc., some tweaking of the paint, and this gorgeous ming coffee table in apple green from Redford House! (this is the end table version. The coffee table is longer and lower)
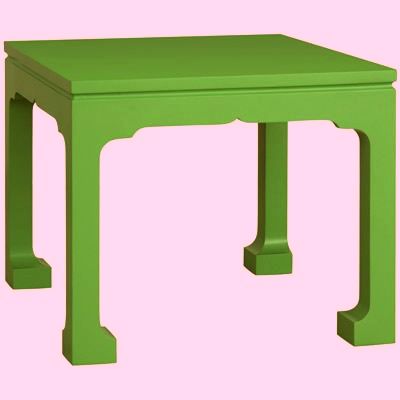
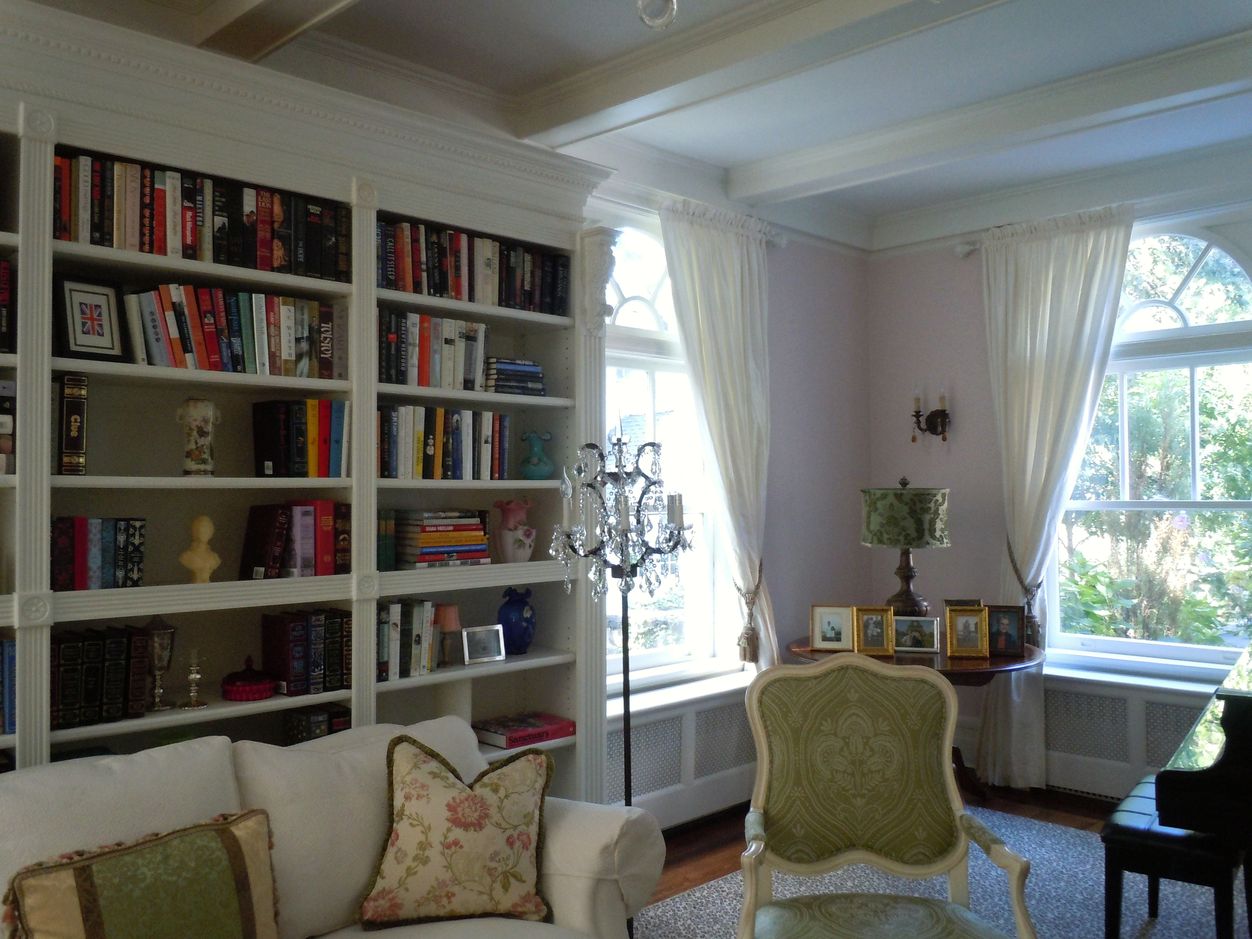
I love the eclectic look and basic ideas here, but we need to interject some stronger colors and patterns. I’ll keep you posted!
Best Wishes and Happy Labor Day Weekend!
![]()
Related Posts
 Decorate To Sell Your Home – Brilliant Decor Or A Disaster?
Decorate To Sell Your Home – Brilliant Decor Or A Disaster? The Perfect White Bedroom Paint Color
The Perfect White Bedroom Paint Color The Historic Nichols House Museum, One of Boston’s Jewels!
The Historic Nichols House Museum, One of Boston’s Jewels! A Startling Discovery About An Online Home Furnishings Source
A Startling Discovery About An Online Home Furnishings Source I Got Hit By A Car Today, While Walking On A Sidewalk!
I Got Hit By A Car Today, While Walking On A Sidewalk! Classic and Affordable Lamp and End Table Pairings
Classic and Affordable Lamp and End Table Pairings How Much Does A Whole House Renovation Really Cost?
How Much Does A Whole House Renovation Really Cost?



