Hi Everyone,
Oh my! I have zero discipline.
WHAT? Are you kidding, Miss-Blog, 2- 4 times a week for a decade without stopping? ;]
Well, that’s because no show, no dough. Haha, Money is a powerful motivator.
Therefore, it’s true. I’m still looking at gorgeous antique wall murals instead of getting this post out.
Of course, they’re not in the budget. We’re talking at least 100k for a Joseph Dufour 19th c. mural that’s been restored by fine artists. There are companies that make reproductions. I’ve had many of them on here. And, they’re fantastic. That is, until you compare them to the originals.
However, that’s only a little teaser. That’s not what this is about.
This is a fairly brief part 2 from the stair railing post. While I answered some of the comments down in the comments, some of them, I’m answering here.
If I didn’t answer your comment, it doesn’t mean I dislike what you said. It just means I was too busy looking at wallpaper to answer all of them. lol
There were a lot of questions in the comments for Sunday’s post about the new staircase railing.
So, tonight, I’m going to go over them.
***However, the HUGE Serena & Lily sale (up to 35% off!!!) and with FREE SHIPPING is ending at 2:59 AM ET and 11:59PT – tonight, so please head over there, if you wish to take advantage of the deep discounts.
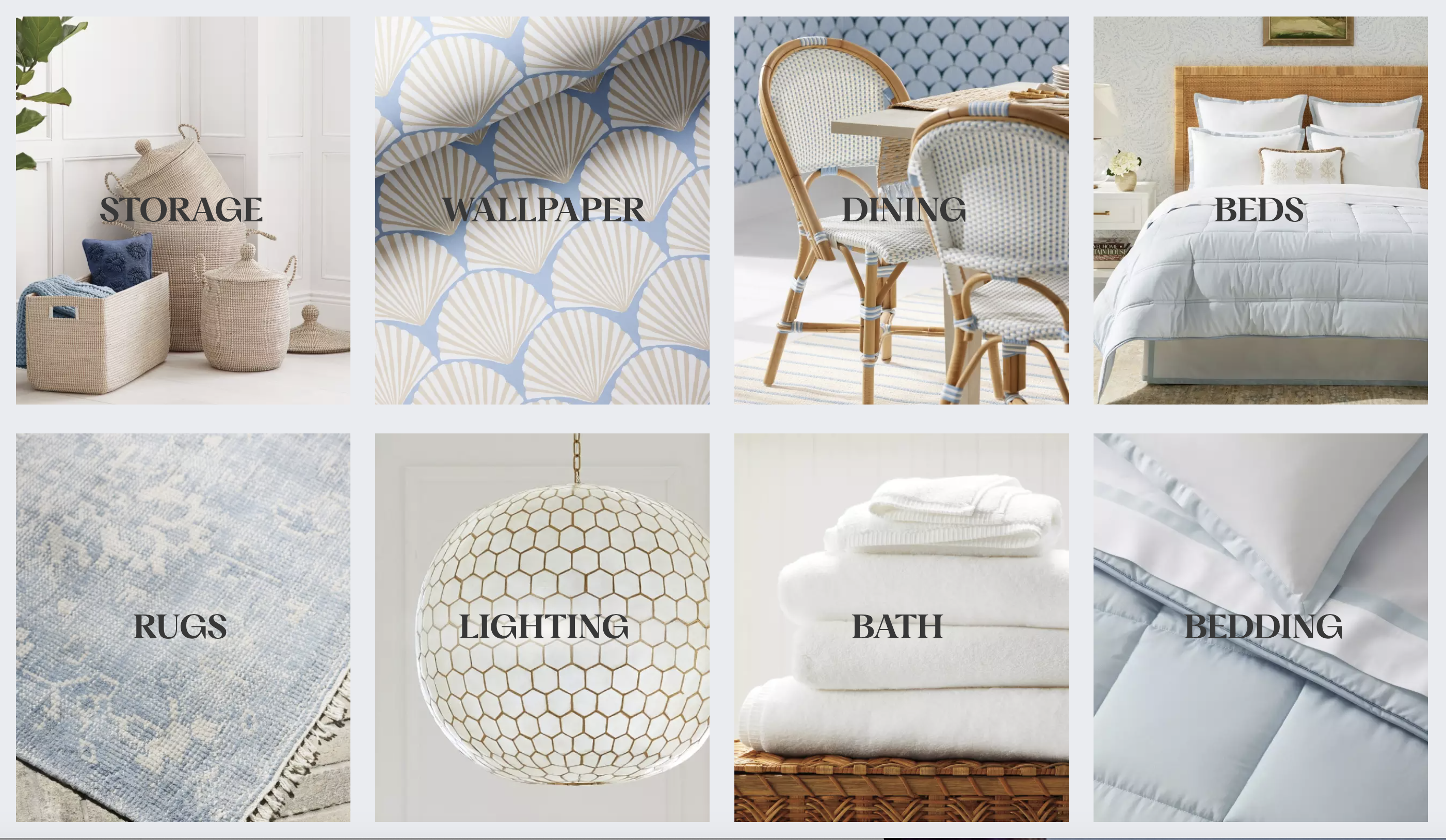
Okay, that was a long preamble.
If you haven’t read part 1, it’s below the link. and the rest of this post is below that. So, if you’ve read part 1 please click the link below to skip part 1 and go directly to the comments and answers. Please scroll to the end because there’s a fantastic surprise at the end.
Part 2 Begins Here
Part 1 is directly below.
Yes, we are back to the staircase railing because, folks, the show has been in rehearsals and is scheduled to open by the end of next month!
But first things first. A very happy birthday to Wolfgang Mozart. He was born 200 years, almost to the day, before me in 1776.
Please enjoy the incredible piano prodigy Alexandra Dovgan (age 9 here, but she’s about 16 now), playing one of my favorites, Piano Concerto #23. (I’ve cued it to the start of the concert.)
My darling contractor, Robert, brought on the delightful Jerry Kenneally, who I mentioned the other day. We call him “the steel guy.”
He will make the custom guard rail upstairs and handrail covering the last 11 steps. A wooden handrail will be on the opposite wall, going all the way up.
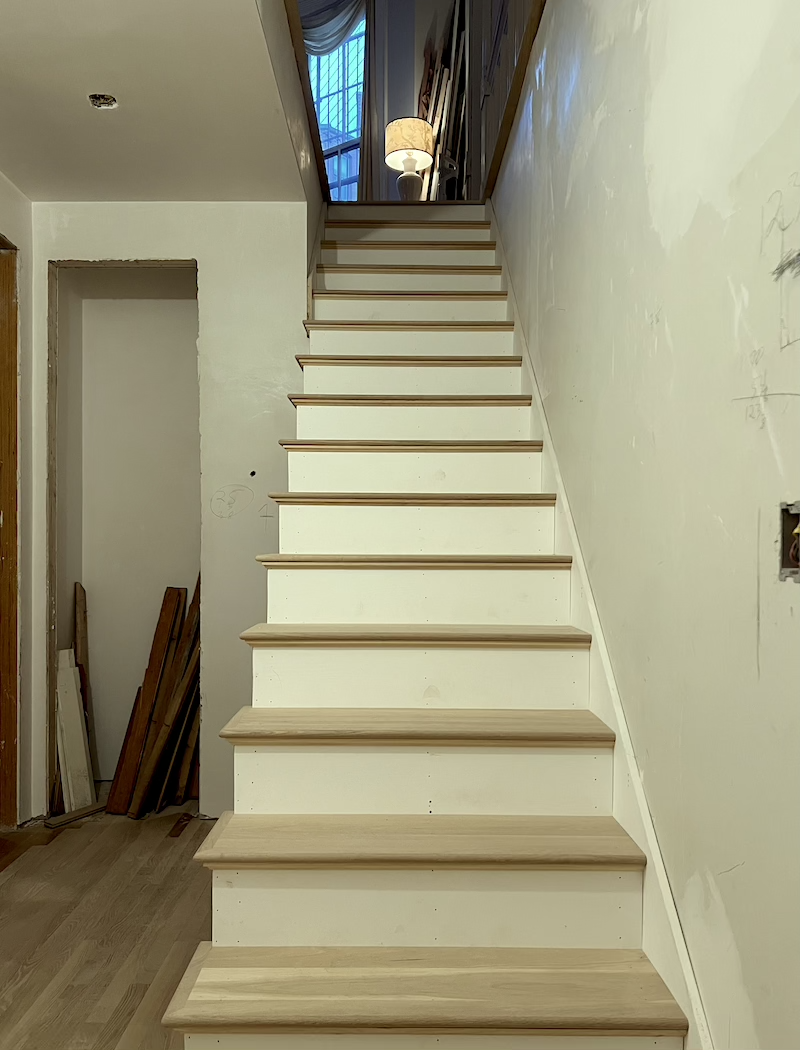
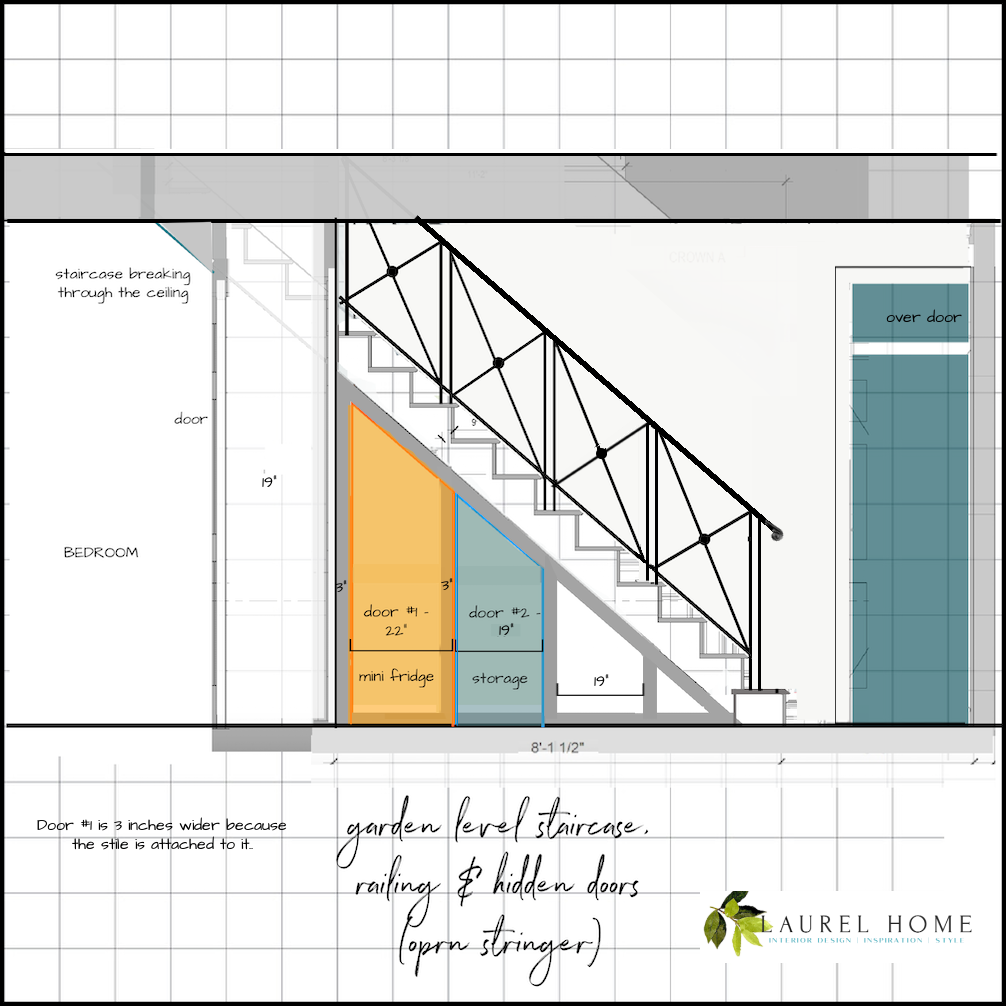
I adore the design of this rail with the classic X pattern. It’s been around for thousands of years, and for good reason.
It’s beautiful.
However.
I cannot do this railing as a guardrail or a handrail without adding a barrier. Those openings are way bigger than 5 inches, and the building code says a 5-inch ball cannot pass through any opening.
Is it possible that a young toddler could wriggle through a 6 or 7-inch opening in a staircase?
Well, I don’t know. I kept my children on a tight leash. ;]
I mean, those tiny tots could also drown in the toilet if they tried hard enough. (Please forgive my sick sense of humor.)
For those of us raised in the 50s through 70s before safety was a thing, do you remember how it was?
There were no baby gates, seat belts (except for Mom’s arm, lol), or difficult-to-open cabinets.
True, a lot of us got hurt. Seriously, my sister and I have often said it’s a miracle that we survived our childhood. When I was four, I got sick with a bad cold and felt wretched. Before anyone else was up, I went into the bathroom, stood on a chair, took down the bottle of baby aspirin, and began munching on dozens (!) of the little chalky orange-flavored pills. I finished the entire bottle.
Never mind that I shouldn’t have been taking that stuff in any amount. (Reye’s syndrome, you know).
Laurel, granted, you were only four, but why on earth would you do such a thing?
My four-year-old reasoning, which I remember like it was yesterday, was that if two would help me get well, the entire bottle would help me get well a lot faster.
My mom woke up soon after, and now I was feeling REALLY sick and threw my guts up. But, then, after screaming at me, my parents rushed me to the hospital, where I enjoyed getting my stomach pumped.
Ahhh, those were the days.
Look, I’m ALL for safety. However, remember the Massachusetts State House?
Oh, and the exquisite Boston Athenaeum.

Do you see the lovely X railing on the catwalk? There are vast expanses of this gallery, some seven feet off the ground, with absolutely nothing underneath the handrail. Oh, there’s my X behind the books, thank God! However, there’s no glass. You’d think their insurance company would demand that there is glass. It appears not to be the case.
Okay, I’m sure you’ve heard enough the last umpteen months of me kvetching about the draconian building codes that only apply to some people and not others.
I’m one of the “some people.” ;]
And, to reiterate, it means *I* cannot have any opening large enough to put a 5″ ball through it.
Now, the good news is my contractor told me that the building inspectors never measure anything.
However, I have enough trouble sleeping as it is.
Laurel, can you get to the point? I have to shop the Hot Sales before the Serena & Lily Sale ends. ;]
Yes, I am right now.
The other day, Jerry brought over a sample of one of the panels for the guardrail.
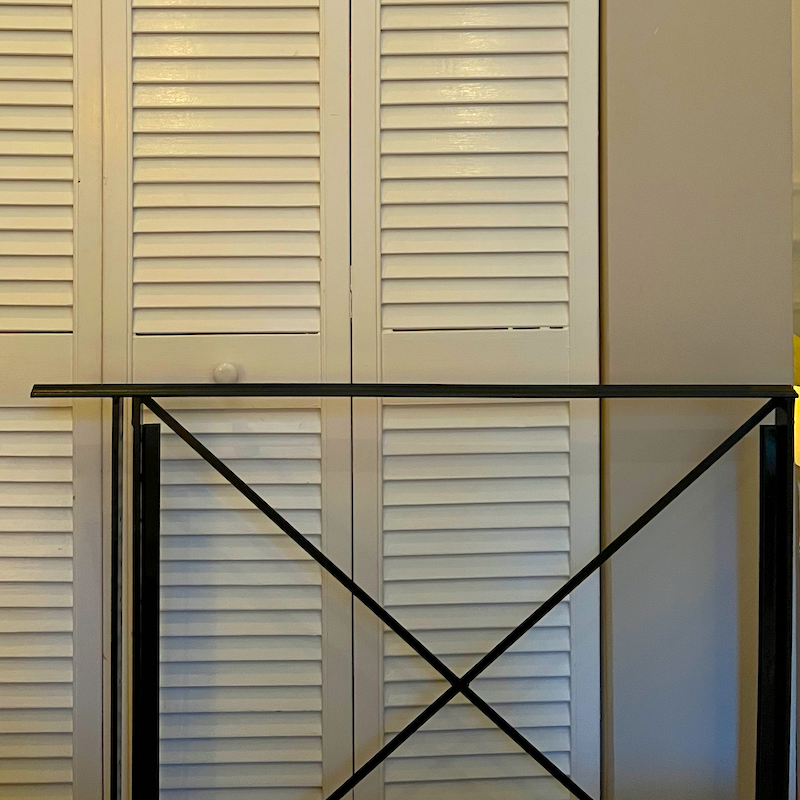
Here it is, partially hidden in my room.
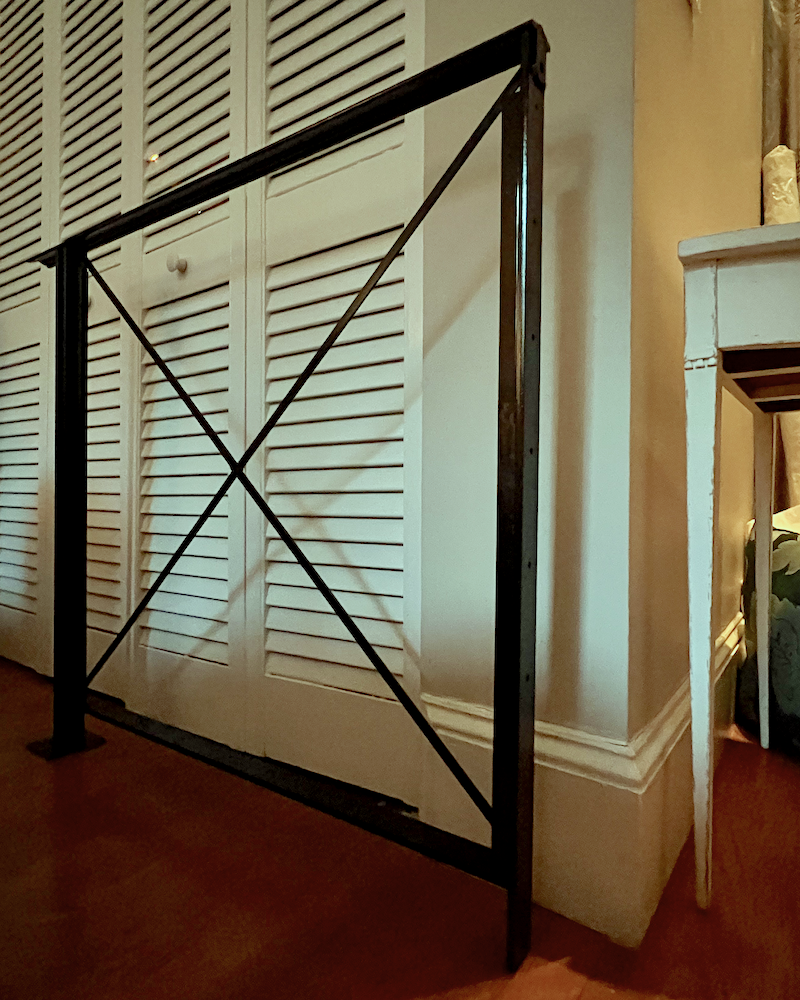
And, not hidden, but on an angle. Please be assured that my railing will not be shiny!
This piece has an X, but other than that is lightyears away from what I want.
I mean, aside from the X, it has all the charm of a bike rack.
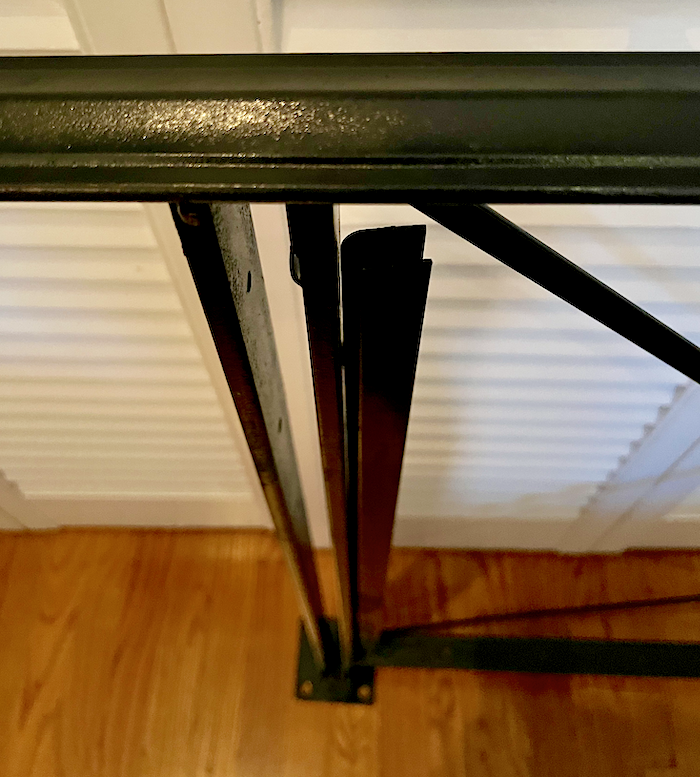
Not to be (too much) of a snob, but that u-shaped thing is there to hold the glass.
Oh dear.
These guys are the sweetest, but getting them up to speed takes a bit of doing.
So, I got to work and did a drawing for more like what I’d like to see.
Of course, I’d rather there not be any glass at all!
This is not exactly to scale, but close enough for our purposes.
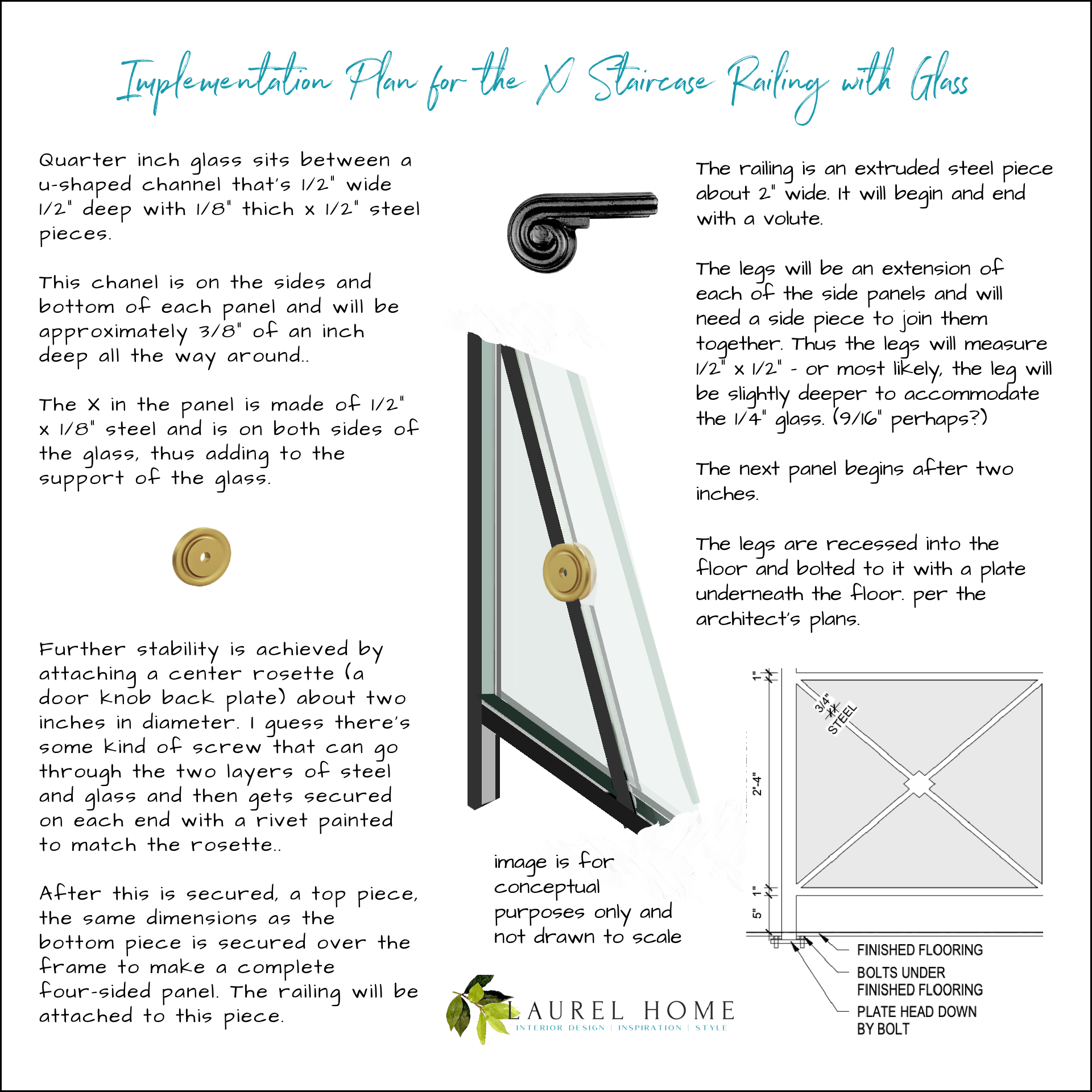
I dunno. While I think it’s an improvement, the glass makes it too contemporary no matter what we do. Before Jerry came over the other day, I told him maybe we should come up with an alternative plan. He said he wanted to try because he thought he had figured it out.
He’s a dear to have done this, but now I know for sure.
NO GLASS!
Can’t you rig up some plexiglass and then take it down after the inspection?
You mean break the law? Cool.
Sure, we could, but I’d rather just have the steel guy focus on making me a railing that looks like it’s been here for 150 years, not one that looks like it’s for crowd control at Disney World.
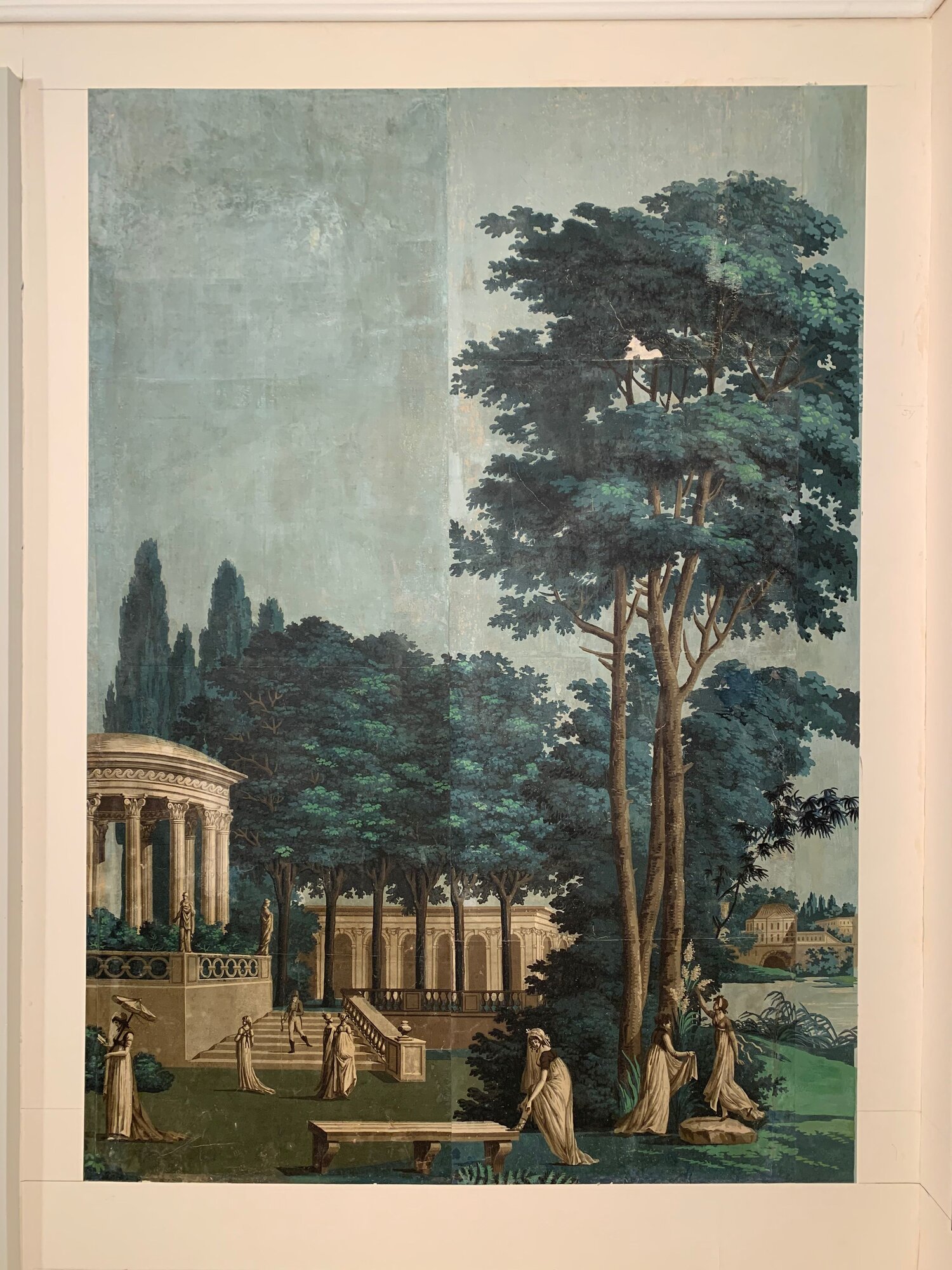
English Garden via Antique Wallpaper Joseph Dufour
Okay, I’ve spent many hours on this, but even more hours looking at the glorious antique wallpaper of Joseph Dufour. Never mind. That’s a separate topic.
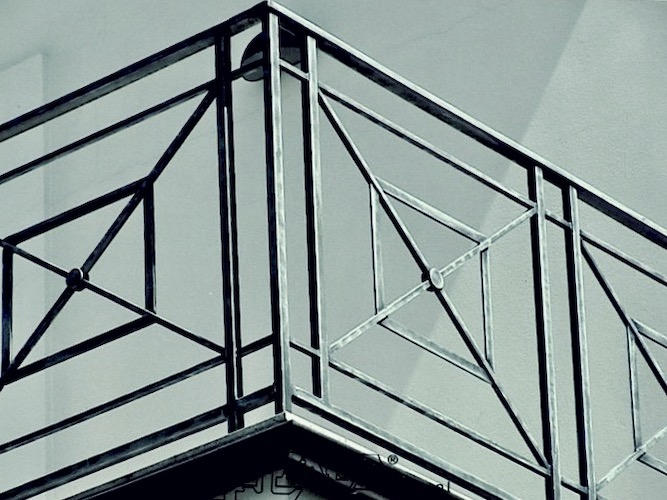
Above is a modified design with a box in the middle. That’s what we need to make this Ferkakta (messed up) railing work without glass.
However, the gaps are at least six inches. If we make the inner box bigger, we’ll have too big gaps inside the inner square.
Fascinating stuff, ain’t it?
Therefore, we would need to put in more pieces.
Below are my top three variations on a theme.
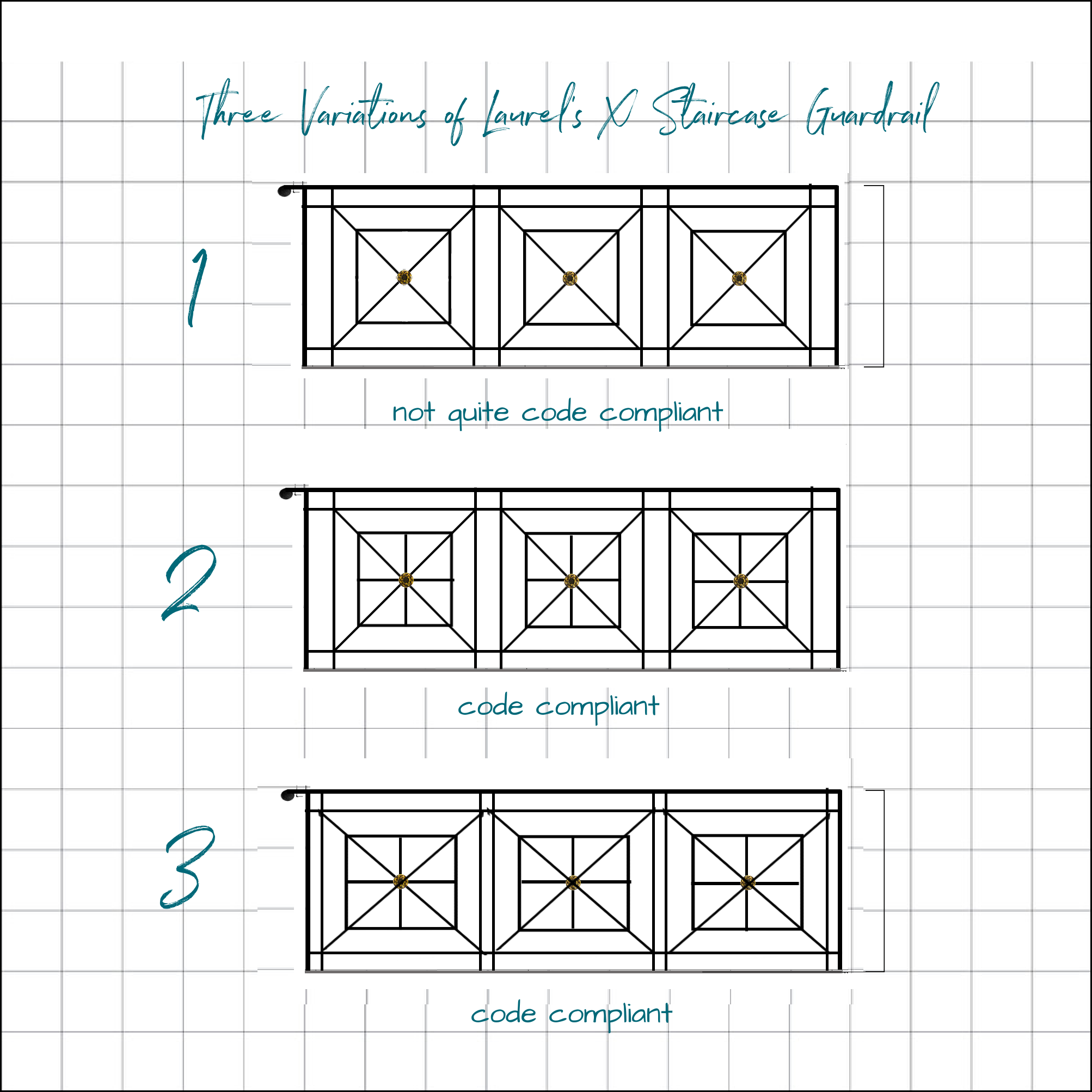
Number one has fewer pieces, but the gaps on the inner squares are too big to pass inspection.
Number 2 takes care of that. This one is code-compliant.
Number 3 is the same, but I put the boxes closer to each other, thus elongating them.
Laurel, can’t they match the new wainscoting?
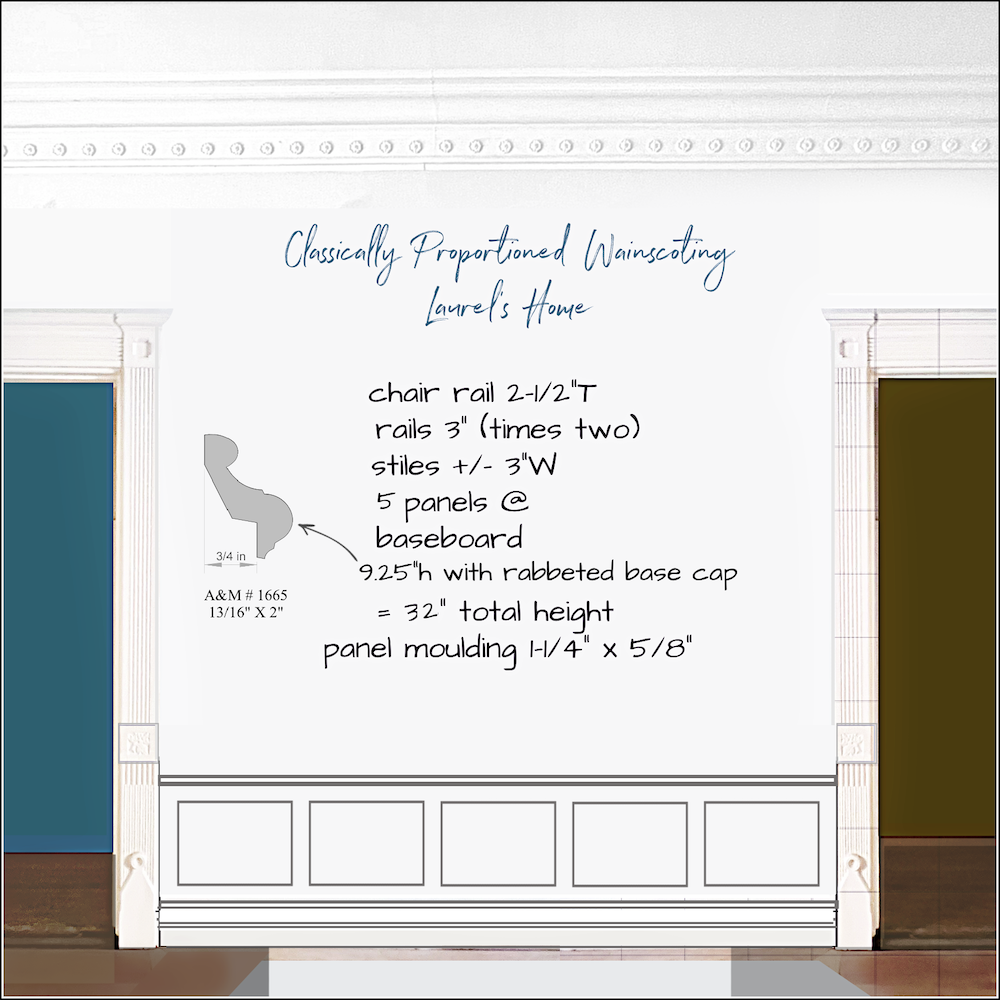
I get your thinking, but it’s impossible because of perspective. Plus, even if they did line up, if you move half an inch, they won’t. So, it’s not worth even trying.
However, in number 3, the boxes are elongated, which looks better with the wainscoting.
When I was looking at the thumbnail in my folder, the clear winner popped out at me.
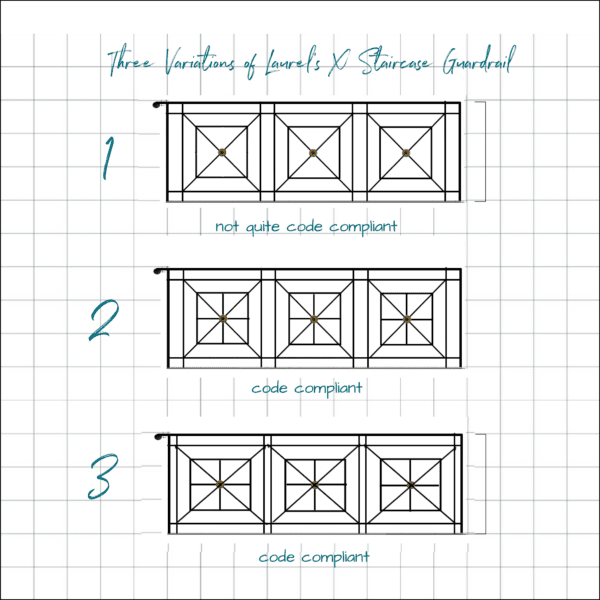
Can you see it?
What do you think?
I think it should be number 3. It’s funny, but somehow, number 3 looks a little lower than the other two. But it’s not. I also like number two, but number 3 has the edge. Number one looks a little like Home Depot.
Oh, wait. I almost forgot. Hang on a sec. I have the staircase, too!
Please ignore the newel post. I’m pretty sure we will be doing a volute handrail like at the Mass State House.
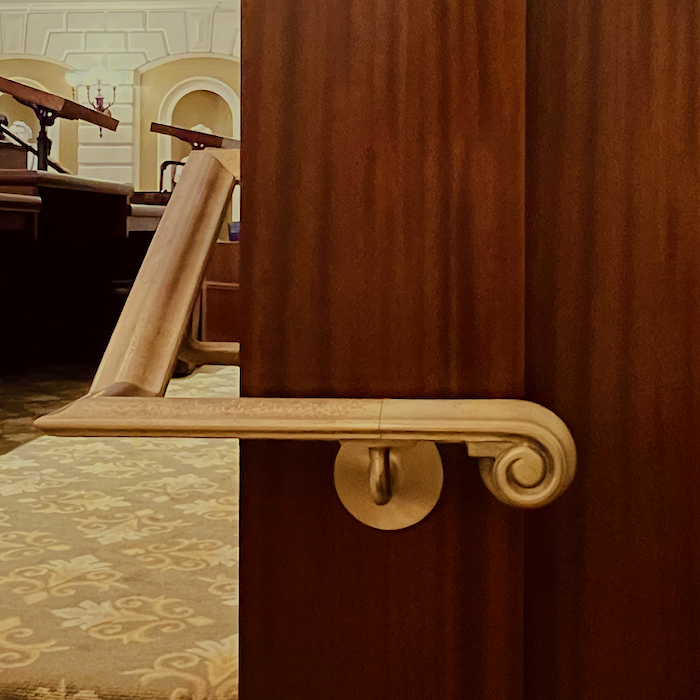
Only mine won’t be gold. :]
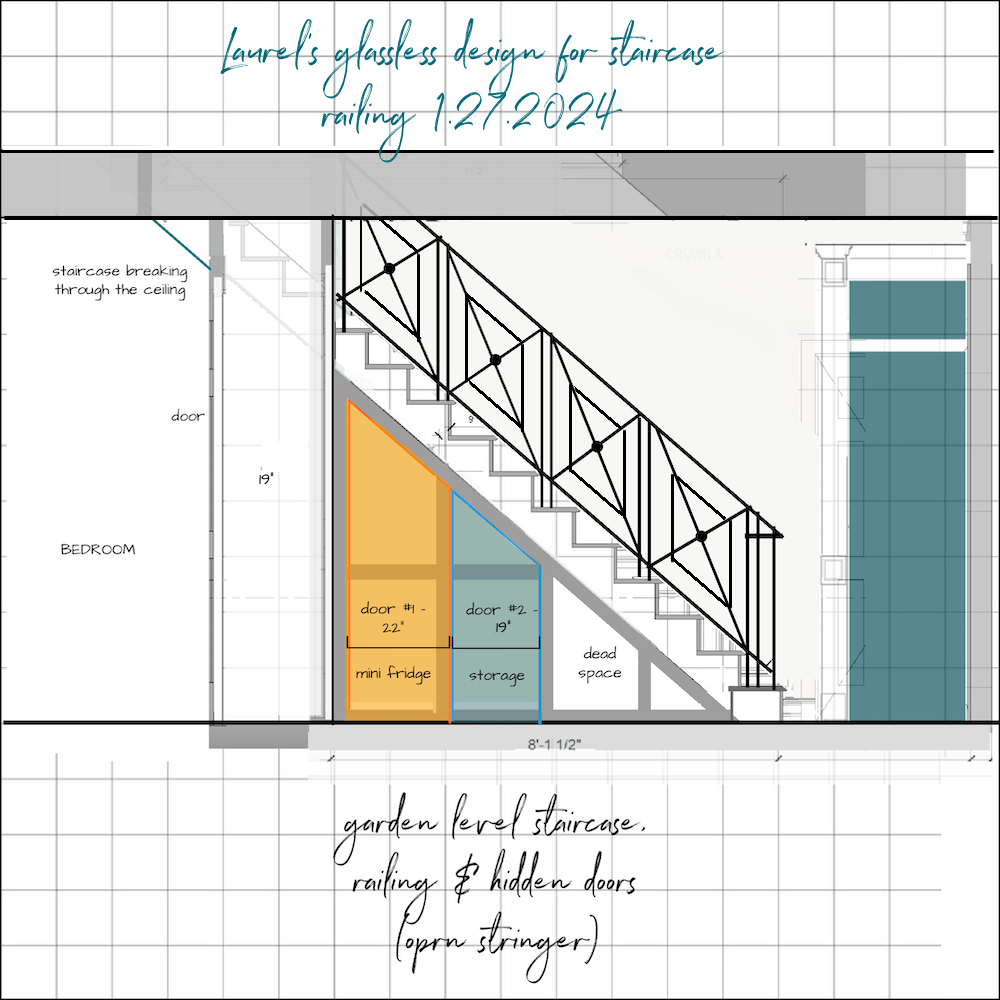
This is the one without the center cross.
It’s interesting, but this and the version below don’t have the corresponding horizontal bar about four inches from the handrail. Going down the steps, the handrail seems lower. It’s not. It’s actually 38″ up from the step in these drawings.
Alas, we need the cross to make the railing code-compliant.
Could you eliminate the bar four inches down on the guard rail upstairs?

That’s a great question, but no, and it’s the same problem. We’re barely making it impossible to get a five-inch ball through any of the gaps as it is. They don’t specify whether that’s a soft or hard ball. ;] In any case, we won’t make code if we have another four inches we need to work with.
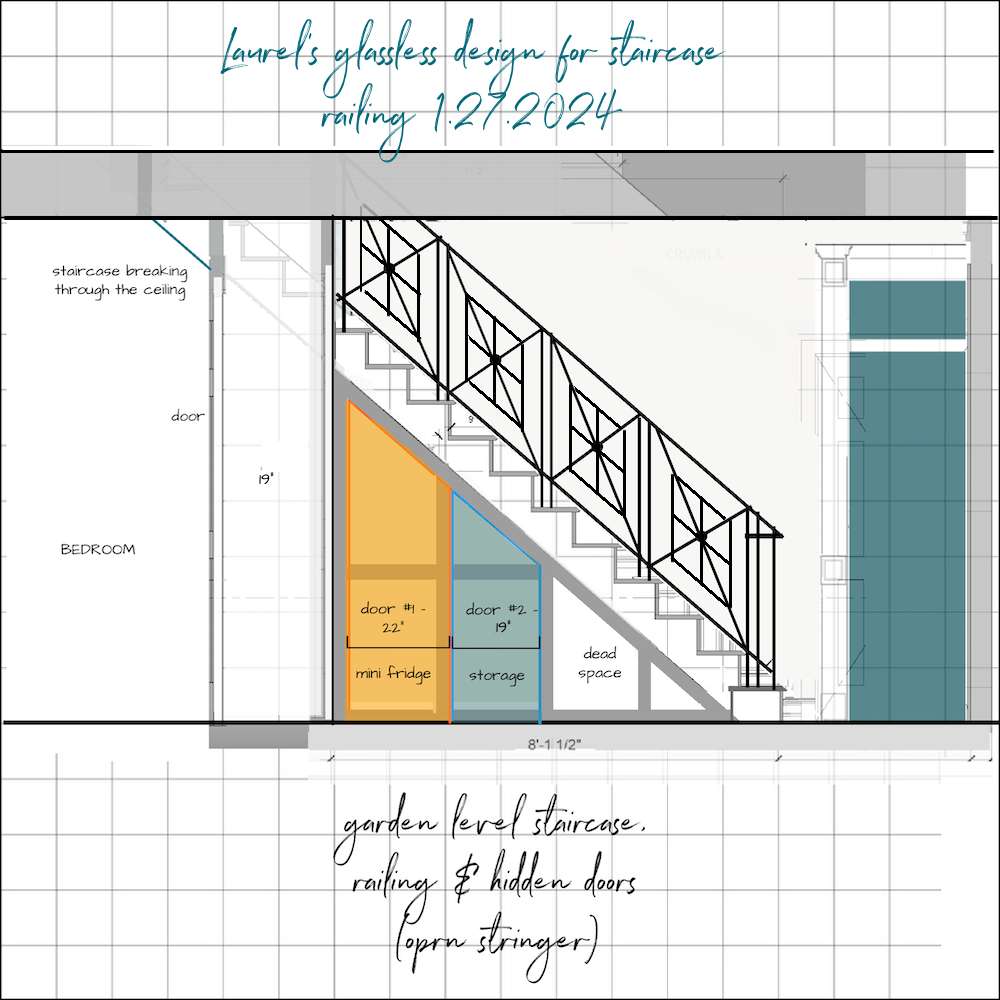
Above is the corresponding handrail to the number 3 guardrail. I’m fine with this.
I was downstairs today and am dying for the mouldings to start going up. The space already has such a nice feeling.
I adore the layout and the new smaller bedroom. It’s much, so much better, and the ceilings appear to be higher because of the smaller space.
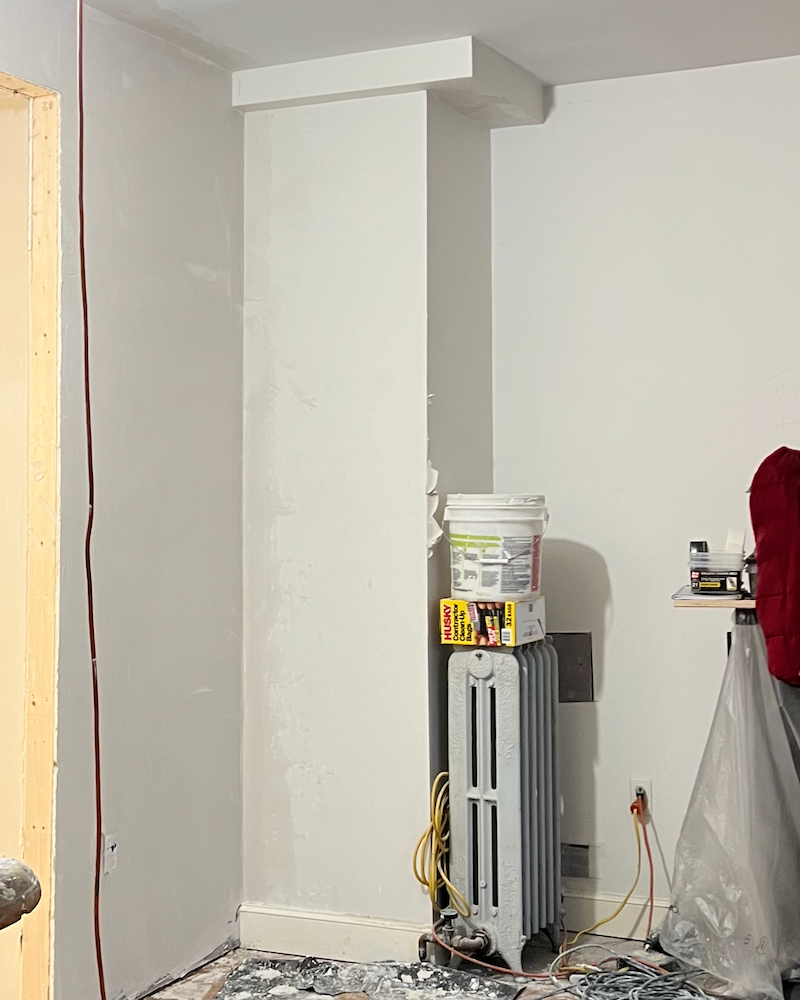
Oh, I don’t have a pic, but the radiator and soffit downstairs is GONZO, and the new wall over the pipe has been built! I have no idea why it was there in the first place. And yes, I measured, and the space is 86″, which is perfect for my 84″ bookcase. It’s going to look fantastic there.
Well, that’s all for today.
xo,

*********************************************************
Part 2 Begins Here
Below are some of the comments and my answers from the post above.
Phyllis asked:
Why don’t you put up a temporary railing, maybe wood? Then, after you have the certificate of occupancy, remove and install the metal railing you desire. I know this is cheating, but at least you get what you want.
Laurel:
Putting up a stair railing of any kind is expensive. With materials, carpenty, painting, staining and installation, and then removal, it would be at least $5,000 for a stair railing I don’t want. Plus, they’d almost definitely have to repair or replace some of the treads and surrounding boards upstairs.
It would also extend the job by at least two weeks.
In addition, not having a staircase up to code could bite me on the back end if I go to sell this place.
Susan said:
Just curious. Can you superimpose numbers 2 and 3 against the wainscoting panels to see which looks best?
Laurel:
Hi Susan, I could, but like I said in the post, all one has to do is move one inch the boxes won’t line up. They’ll never line up. It won’t be a problem. However, I do think the horizontal design is more complimentary with the horizontal panels on the wainscoting.
Janet said:
Is there a problem with the distance between the bottom of the railing and the risers on the stairs? The riser is about 7 inches tall and treads about 23 inches wide; there are no spindles in the railing. I haven’t had enough coffee yet for geometry, but I thought it might be worth checking.
Love #3.
Laurel:
Hi Janet,
I’m sorry, but I’m not sure I understand your questions. I am working with a professional who will put the design into his computer, which will spit out the precise measurements we need. My drawings are only for design and conceptual purposes. The risers are 7-3/4″ tall, and the treads are 10″ deep x 36″ wide. With this design, there is plenty of support for the guardrail and the staircase handrail.
Linda said:
I am glad you have a design that pleases you. Admittedly, what I know about scale and design is negligible, but if the 5” rule was the issue, could the width (diameter) of the metal bars be enlarged 1/4” or 1/2” to offset the gap throughout? Please enlighten me before I attempt a project like this. Love your honesty and sharing.
Laurel:
That’s a very good question, Linda. My idea with the railing is for it to be classical and appropriate in style. However, this neo-classical style was more popular in the early 19th and 20th centuries. But, I also don’t want it to be this huge design statement. It’s one of the pieces making up the whole, but it’s not meant to be the star of the show.
I don’t want to add any more elements than what I have in number three. I’m pretty sure that 1/2″ steel will be okay. If it needs to be 5/8″, that would be okay too. However, making the elements one inch thick won’t allow us to make any of the other designs work. The gaps will still be too large.
Ron Van Empel said:
Love to follow your reno. Also, you seriously dive deep into all the detailing and proportions….as one should.
Regarding the railings….have you thought of doing a Chippendale design? It is also timeless. It certainly would meet the codes.
It has the x as a central starting point.
Cheers
Ron
Laurel:
Thanks so much Ron, and everyone, please do check out Ron’s fabulous lighting creations. I do love the Chinese Chippendale designs, and I considered it before. For example I love, love, love this image from the JK Place Capri designed by Michele Bonan.
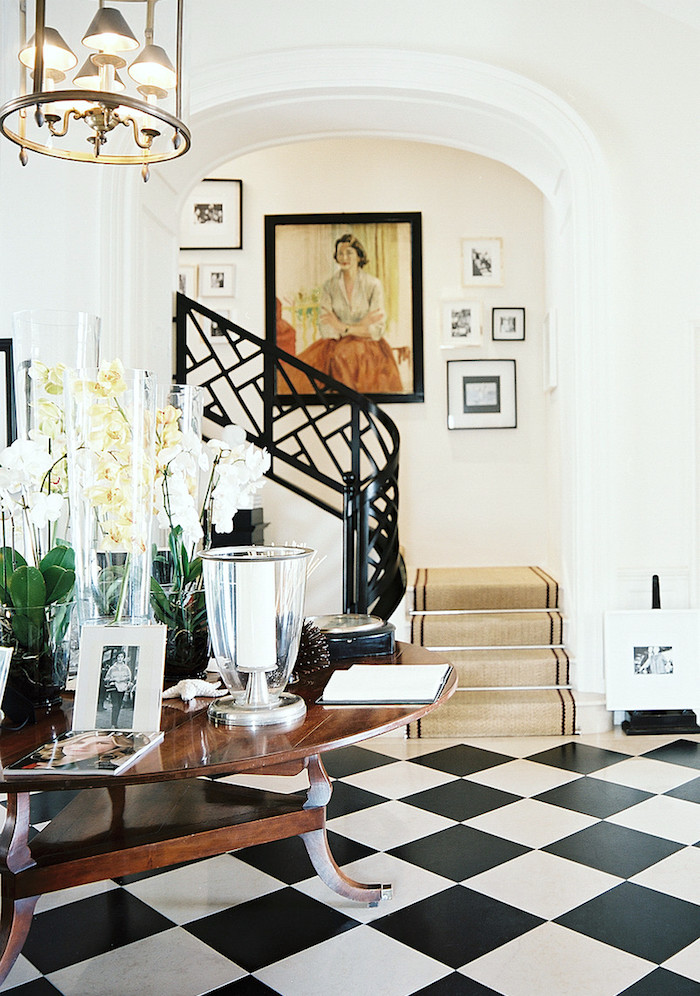
However, it’s an entirely different situation. It’s a different scale, space, and configuration.
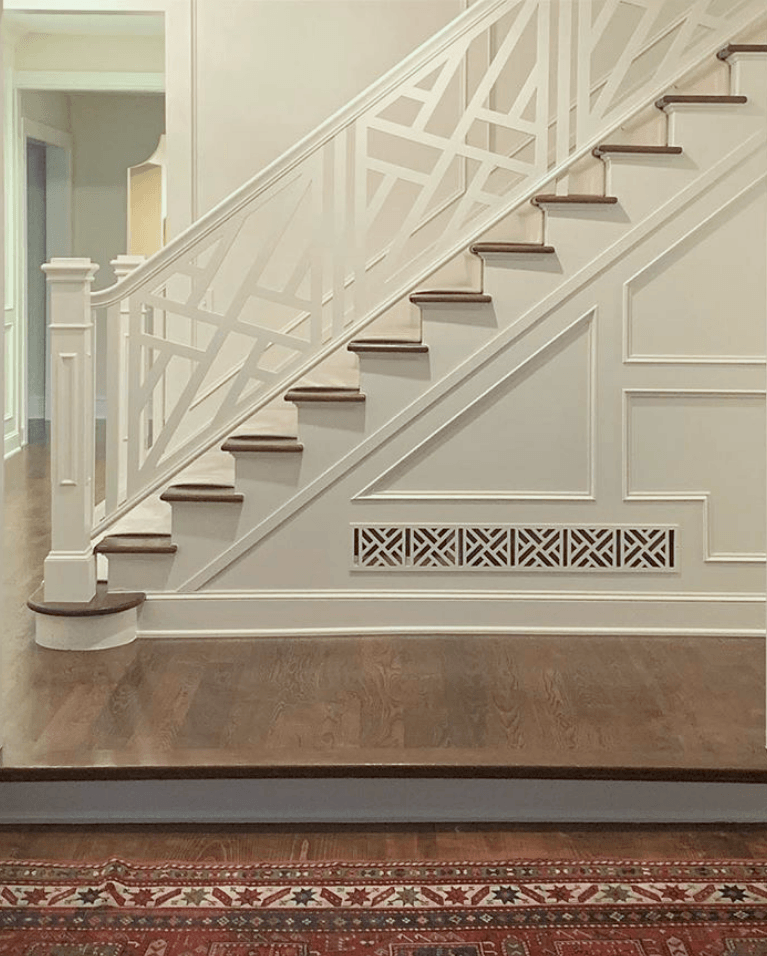
Please check out the rest of the post about some of my favorite upgrades for the standard builder’s home in this post.
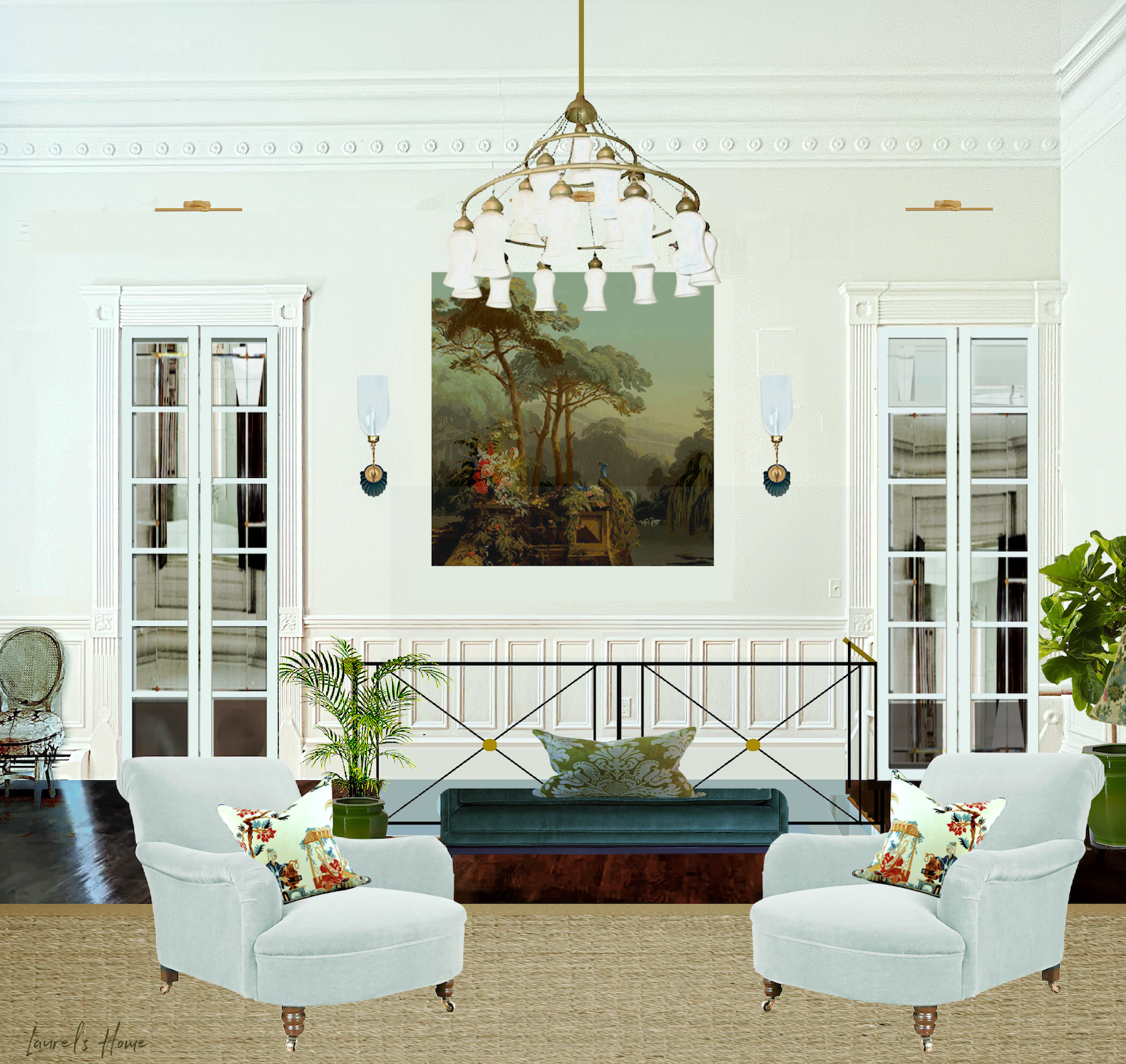
Above is an old rendering from last year with the old too-high wainscoting.
No matter what, the staircase in the back of the room is not ideal.
I would prefer NO staircase. And, here’s the thing. It’s very difficult to keep it from looking like a cage. After all, it’s not a balcony. So, what is it? I mean, we know it’s for a staircase, but still, it’s rather odd having a staircase where this one is. Yet it was the only place it could go; by law, I must have a staircase.
Plus, even if it wasn’t. I’m sure it would quickly get old, me taking the common stairs in my bathrobe in order to access my bedroom. lol
Well, things could be worse. I could’ve had to deal with a kitchen built a foot away from the fireplace mantel.
There is no code for taste, at least not in this country.
Now, I have a special treat for you.
Brendan and Eugene have begun working on the custom hidden doors under the stairs. A few weeks ago, while researching this, I found a fantastic YouTube video. As we all know, there are zillions of terrible YouTube videos. However, this isn’t one of them. This guy knows what he’s talking about and does so in great detail about the intricacies of creating a truly hidden door.
Okay, that’s all for tonight. I have to get back to my murals. I found a new source and can’t wait to share it with y’all.
xo,

***Please check out the recently updated HOT SALES!
There is now an Amazon link on my home page and below. Thank you for the suggestion!
Please note that I have decided not to create a membership site. However, this website is very expensive to run. To provide this content, I rely on you, the kind readers of my blog, to use my affiliate links whenever possible for items you need and want. There is no extra charge to you. The vendor you’re purchasing from pays me a small commission.
To facilitate this, some readers have asked me to put
A link to Amazon.com is on my home page.
Please click the link before items go into your shopping cart. Some people save their purchases in their “save for later folder.” Then, if you remember, please come back and click my Amazon link, and then you’re free to place your orders. While most vendor links have a cookie that lasts a while, Amazon’s cookies only last up to 24 hours.
Thank you so much!
I very much appreciate your help and support!
Related Posts
 The Truth About Flush Mount Ceiling Lights & 24 Under $200!
The Truth About Flush Mount Ceiling Lights & 24 Under $200!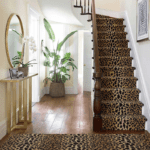 She Needs Multiple Area Rugs That Coordinate!
She Needs Multiple Area Rugs That Coordinate! How To Design a Smashing But Small Entry!
How To Design a Smashing But Small Entry! Magical Christmas Lights On Boston’s Beacon Hill
Magical Christmas Lights On Boston’s Beacon Hill A Little Known and the Most Beautiful Boston Interior
A Little Known and the Most Beautiful Boston Interior How To Achieve Furniture and Color Balance in a Room
How To Achieve Furniture and Color Balance in a Room Bed Making-The Ultimate Guide You Will Love!
Bed Making-The Ultimate Guide You Will Love!










