Hi Everyone,
This is an update to Sunday’s post with some new developments and a lovely preview in part 2. If you’ve already read part 1 please click the link below to read part 2. If you’re here for the first time, please start at the beginning of the page.
Part 2 Begins Here
Hi Everyone,
This has been a trying week in renovation land. I hope you won’t mind me unloading my renovation woes.
Just when we were on a roll, everything stopped– cold.
After the optimistic post about the light at the end of the renovation tunnel, I now feel somewhat defeated.
Before I go on, I am exceedingly grateful for everything I have. These are definitely first-world problems. However, I just want my home back. I want my son to be able to visit me, get things cleaned up and put away, and have people over. You know? I want my life back!
(Thank you in advance for listening. There’s a nice surprise for you at the end.)
The reality is that this job is nowhere near being finished. The carpentry could’ve been finished, but just before the final sprint, the two principals went on vacation.
I don’t recall giving them permission to do that. ;]
The day after I wrote that post, I discovered that the lead carpenter was going to Ireland for “a couple of weeks” the following Wednesday. That means he’ll be back sometime in May.
So, instead of working downstairs, they would install the jib doors in the entry.
Nope. They couldn’t figure out the hinges. There’s more to the story, but let’s just suffice it to say the entry looks like this.
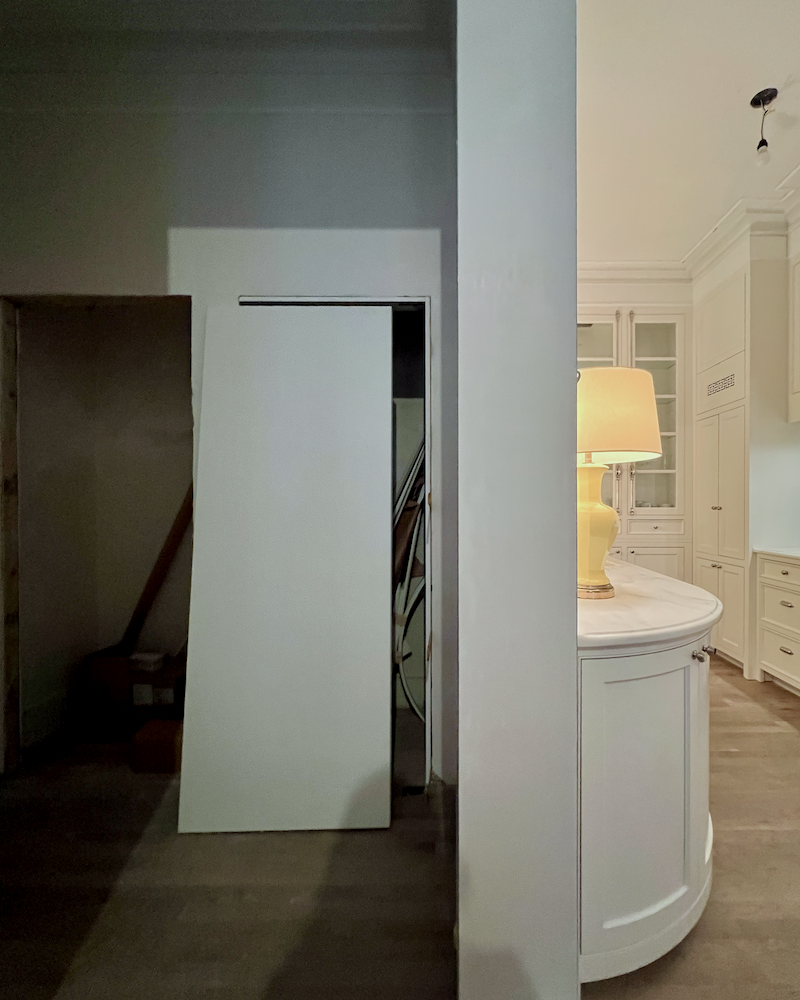
Robert, my GC, is also away which I only found out after he left.
Please understand. I’m not saying he can’t take vacations. However, this is his third since December. I haven’t been able to get away since October.
If only I had some notice, maybe I could get away for a couple of days and go see my son.
In addition, the painter cannot do anything until the downstairs is finished, and he cannot do anything upstairs until the downstairs is done.
There’s more.
I’ve never been happy with the bathroom floor. It’s lumpy, and it feels odd walking on it. The only other place that feels like that is the patch on the way to the bathroom. The new floor in the upstairs entry and kitchen is both solid and flat, but the patch on the way to the bathroom is like a train going down the railroad tracks.
But when I was in the bathroom, bemoaning that they still hadn’t finished the little doors because they failed to purchase enough hinges (really???), I noticed that the floor, in addition to being lumpy, was sloping. I measured the wainscoting, and the variation was significant.
yuck.
Yes, I know old houses can slope, but this floor wasn’t sloping before.
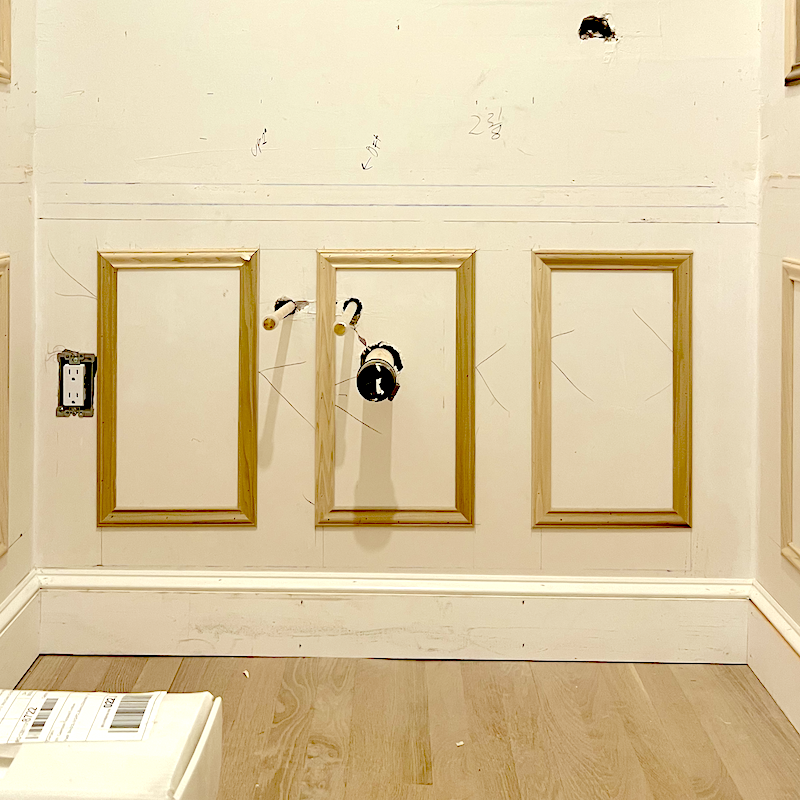
Below will show you that the mouldings were installed straight, but the floor is not.
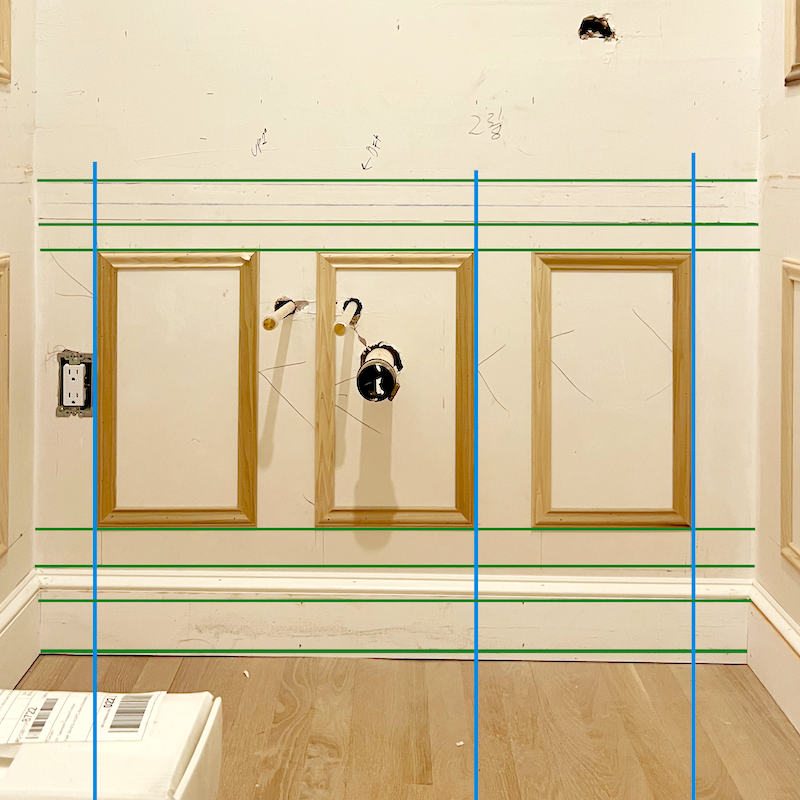
All green lines are perfectly horizontal, and the blue lines are vertical. We can see that the mouldings were put on straight. However, the floor and the baseboard slope down close to an inch in this four-foot span.
Does this mean that my new expensive vanity will also be sloping downhill?
I am positive the floor was level before.
hmmmm… Let’s look at the bathroom floor as it looked last October 10, 2023.
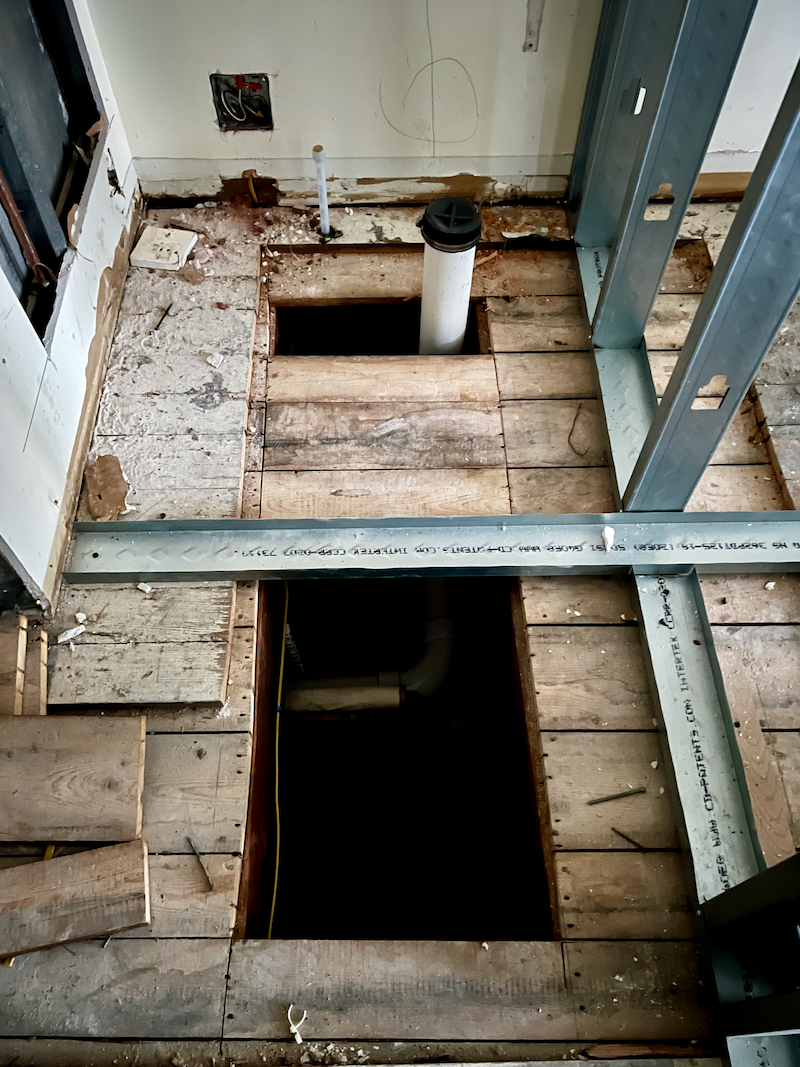
Please observe that there are two layers of subfloor. Do you see where the top layer was removed and cut around, and then a hole was made in front of where the cabinet is by the toilet? Please remember that the pipe sticking out of the floor is new. There are five feet of basement crawl space beneath this floor.
Yes, it’s damp and disgusting. It’s hard to unsee this, isn’t it?
Now, let’s move ahead to November 30, 2023
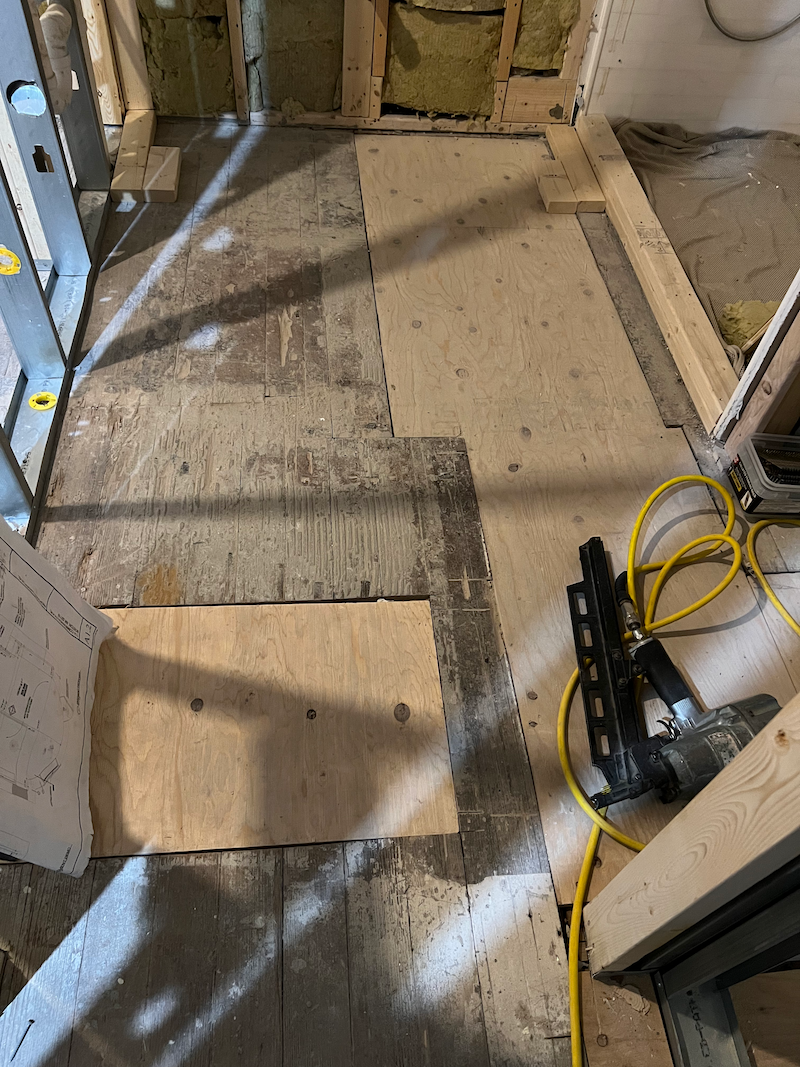
First of all, the floor does appear to be sloping here.
Could they have fixed it? I don’t know if they could’ve made it perfect, but they could’ve made it better. Right now, it’s kind of wavy as it slopes down.
The interesting thing is that it’s sloping towards the load-bearing party walls.
They are what are holding up the house! Normally, if there’s a slope, it slopes in the opposite direction and occurs more in the middle of the house, not a few feet away from the primary load-bearing wall. This is quite bizarre.
The new plywood does not appear to be flush with the old subfloor. In addition, what was done underneath where the hole was?
Did they put up a moisture barrier?
It is clear that the subfloor is insufficient. There might also be a problem with moisture.
But, Laurel, why did you put wood in the bathroom?
Oh, you must’ve missed the memo. We were nearly four months into the renovation, and nothing was happening. I was desperate to get something going—anything. So, I figured we’d do a wood floor like the olden days. Lots of designers do them in bathrooms. It does make sense, too, since the plan is so interconnected.
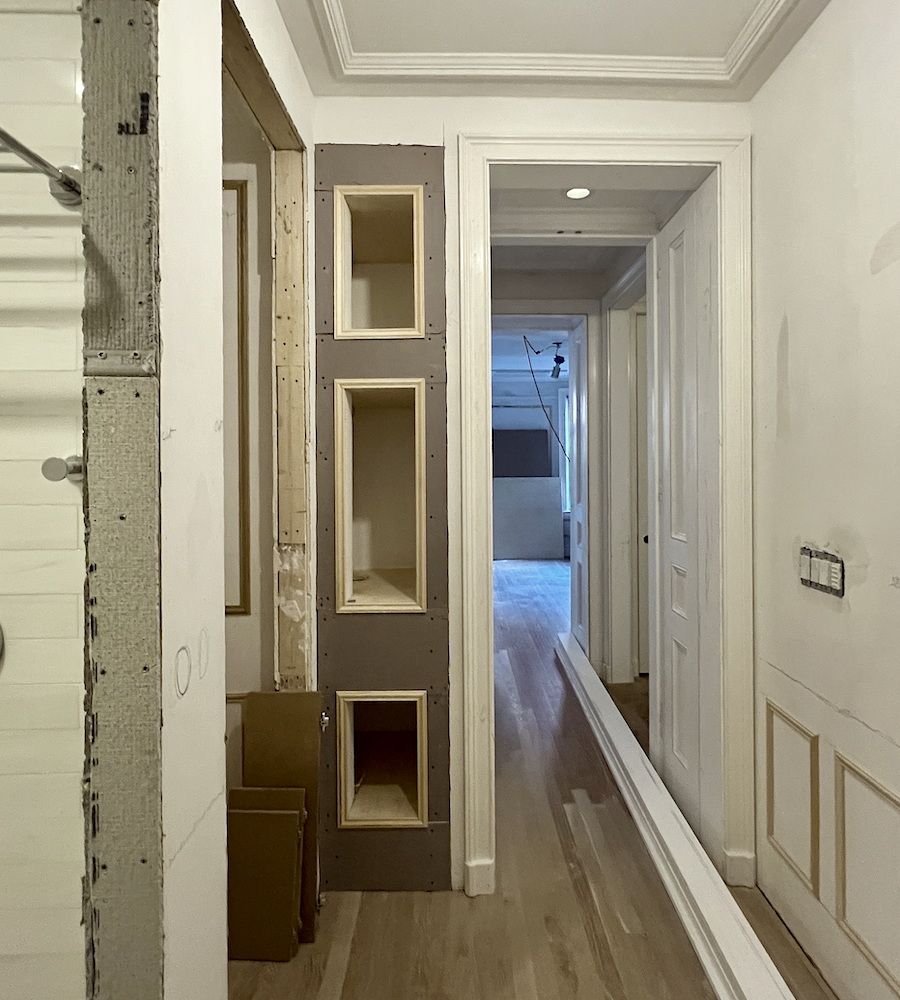
Robert is returning on Wednesday and he did do the responsible thing and said we need to get the building inspector out here and then come up with a plan.
We really have no choice. Imagine if there’s a water issue. No, wait; let’s not go there!
Guys, ugh. Please, it’s time to pray. However, a major delay now is far better than a major disaster a year from now.
But here’s part II
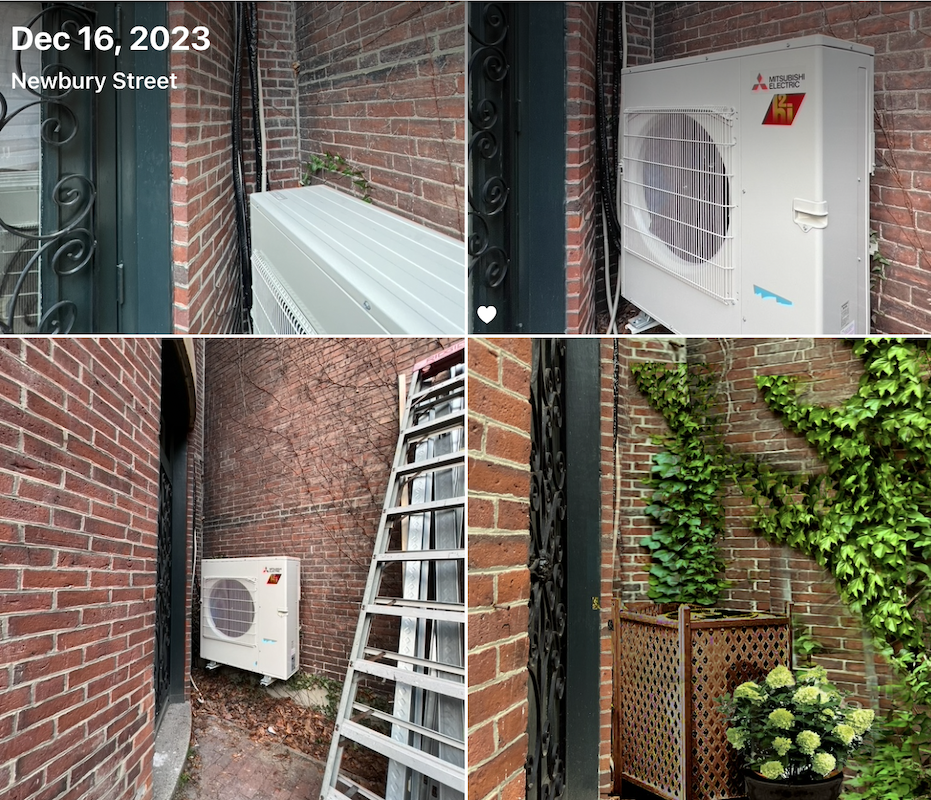
Remember in December when I went over with my contractor that the ridiculous condenser had to go, and he said, “No problem?”
Well, despite my asking about it at least a dozen times over the last two months, it has not been replaced.
We had a virtual “meeting” three weeks ago to discuss which unit. We were all set last December, but I guess the message was never conveyed.
Fine. The floor sucks, and the bathroom is crooked, including the new cabinet. (I’ll get to the cabinet another day.)
But, no air conditioning?
It will be close to 90 degrees three days in a row this coming week. Folks in the south, please stop snickering. It’s not becoming, you know. I realize you would kill for an 87-degree day when it’s been over 100 for two months straight. However, I am surrounded by brick. It absorbs the heat and doesn’t let go of it, so it’s like an oven without AC. Plus, the crippling humidity.
Yes, I really gave it to my contractor.
I mean, just how much nagging do I have to do to get things done? As nice as he is, he has these blind spots where I repeatedly express my wishes, and he ignores them.
Well, they will have to reinstall the window AC and portable downstairs until the new condenser, which is supposedly “on order,” arrives.
I realize that my renovation woes are typical and are usually much worse. I’m sure many of you have horror stories about renovations that took a year or two longer than expected or were never finished.
I don’t think I mentioned about the doors under the stairs. It was sprung on me last week that Robert is farming this out to a kitchen cabinet maker. I only heard that he would consult with one a few weeks ago.
So, tell me. When is he going to come out to measure, etc? And then, how long is the lead time?
OMG!
Maybe I should abandon the hidden door idea for under the stairs. But, damn it! I’ve done drawings, sent the guys a video, and repeatedly talked about it for nearly a year. I told Robert months ago there was massive resistance, and he shrugged it off.
I don’t think I’m being unreasonable, but this is when people abandon their plans just to get things finished.
Okay, so as not to leave you with nothing inspiring. I am linking below to the fabulous country home of interior designer Ashley Whittaker.
Actually, I should say former interior designer. She has decided to hang up her T-square and do real estate in tony Millbrook, NY. I can’t say I blame her. She had a long commute, and it’s a tough business.
Below is a wonderful video made by Stacy Bewkes of Quintessence, with a delightful interview by Susanna Salk.
Boy, the trolls sure came out in droves. There were tons of inappropriate comments. I don’t understand why people think that’s cool. It’s not. That’s the downside of YouTube.
However, the home is gorgeous. Ashley and her husband had it built. My favorite part is the great room.
And then there’s that magnificent view!
Please enjoy!
In closing, when I was looking for a pic of the bathroom floor last fall, I was reminded of all that has happened in the months since then.
This is a big job, a lot bigger than I realized. Perhaps if I had told myself it was going to take from 12 – 15 months, I wouldn’t be so uppity. While Robert is a very good builder, he’s not used to jobs like mine.
Still, the guys are very proud of how cool the installed doors look. They should be. They are magnificent!
Thanks for allowing me to vent my renovation woes!
*********************************************************
Part 2 Begins Here
Monday May 20, 2021
Hi Guys,
Thank you so much for all of your fantastic comments and, most of all, your support. I can’t tell you what it means to me and how much it has helped me feel better about everything.
So, a few things and then I have a lovely preview for you.
My contractor is a good guy. Yes, I want to ring his neck sometimes, but overall, he’s a doll. And he does usually come around. It just takes a while.
So, here’s the deal with the bathroom floor.
I am quite sure the foundation and joists are fine. The ground water is fine and the pilings are sopping wet as they are intended to be.
The subfloor is not great, but I’m not sure if changing it in just the bathroom will make a substantial difference. Leveling, however, will most likely create another set of problems.
Eugene, carpenter #2, was here today, and we had a good convo about the floor and other things.
It’s not just the bathroom. The entire lower level is sloping a good two inches across the 15′-5″ span. I think it’s less in the bedroom but more on the bathroom end.
The reality is we should’ve ripped out the entire floor downstairs and started over.
But, but, but, but, but…
I didn’t realize how crooked it was, and that would’ve been a massive undertaking and very expensive. If I do only the bathroom, the floor will be higher than the hall and then we would have to put in floor saddles. We got rid of the horrid ones that were here. I do love the seamless floors downstairs.
Still, I think the subfloor is subpar, and I don’t know if they installed a moisture barrier.
Robert, my GC, is coming by Wednesday morning to discuss.
Eugene also let the tile guy in to do his work. Then, at 1:00 PM sharp, the marble for the shower and WC niche arrived on a palette. So, I had the guy bring it around to the back. Eugene had left to work on another job nearby and returned to bring the marble inside.
Then, he installed the not-really portable AC downstairs and the window AC upstairs. It brought back memories of my installing the “portable” with duct tape. Well, Eugene did the same thing! It is the easiest way.
(As an aside, while double-checking that link, I saw Joe and his new pot that I never should’ve got for him as he died the following January.) :[
The good news is that Eugene is coming back tomorrow, to install more mouldings downstairs, and some upstairs too.
While we were downstairs discussing the floor he mentioned that he thinks he and Brendan can do the doors under the stairs. He thinks if they use a larger version of the little bathroom Soss hinges, it’ll work out fine.
That’s the best thing I’ve heard in a while. So, things are looking up.
In addition, Phillip (AKA Pip) put up the kitchen backsplash on both sides and was gone before noon. Do you know those videos where they speed the video up to make it look like the people were working super fast? I don’t think Pip’s videos require speeding up. lol
Oh, Laurel. Can we see the tile?
Yes, one image. There will be more on Tuesday evening or early on Wednesday.
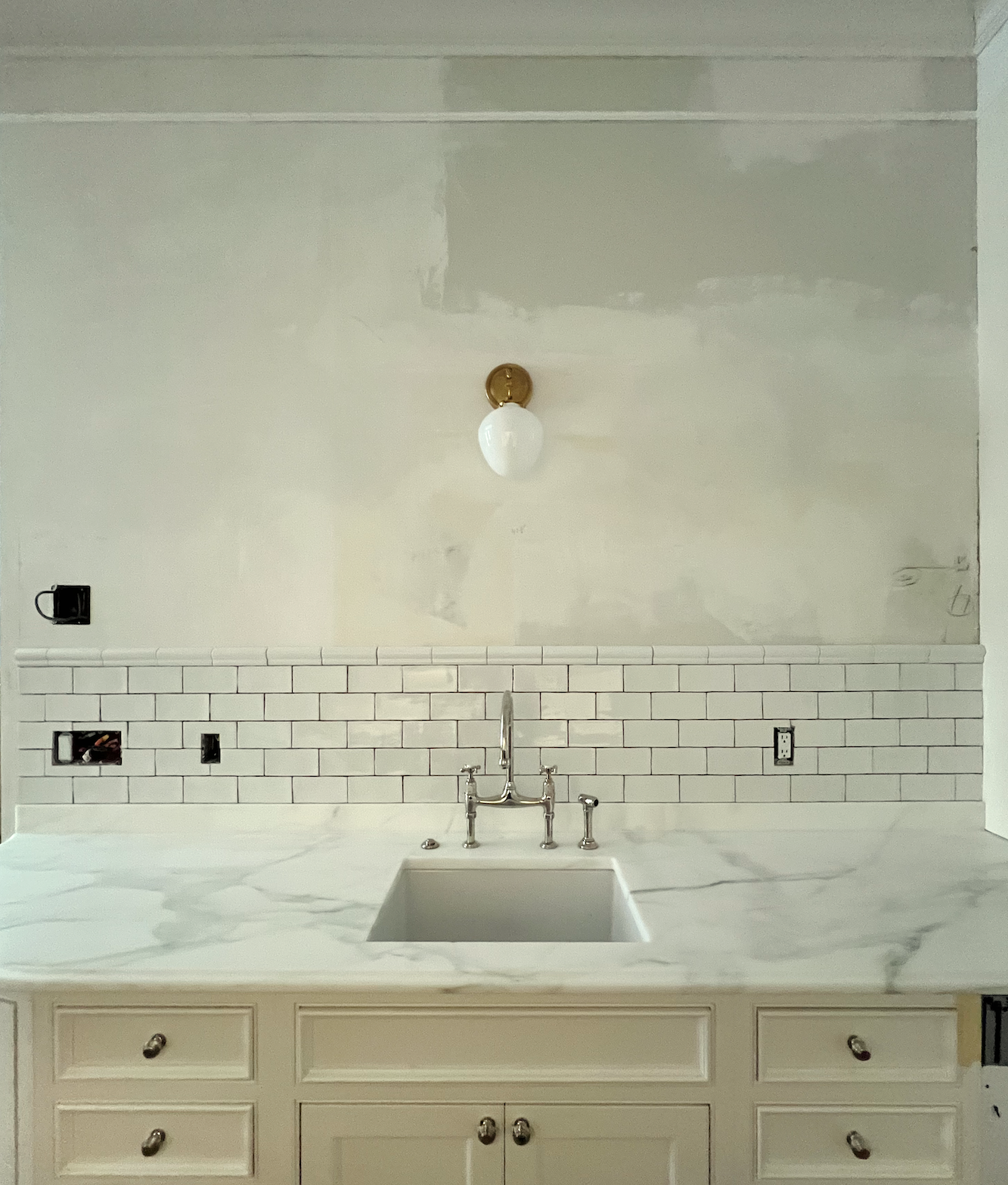
I think this looks fantastic, and this is without grout, as the tile only went up this morning. However, it was the perfect tile, and I love how it adds to the vintage feel of the kitchen. It’s the rail at the top that contributes to that. The whole thing is giving me Jeannette Whitson vibes.
Remember Jeannette’s incredible kitchen?
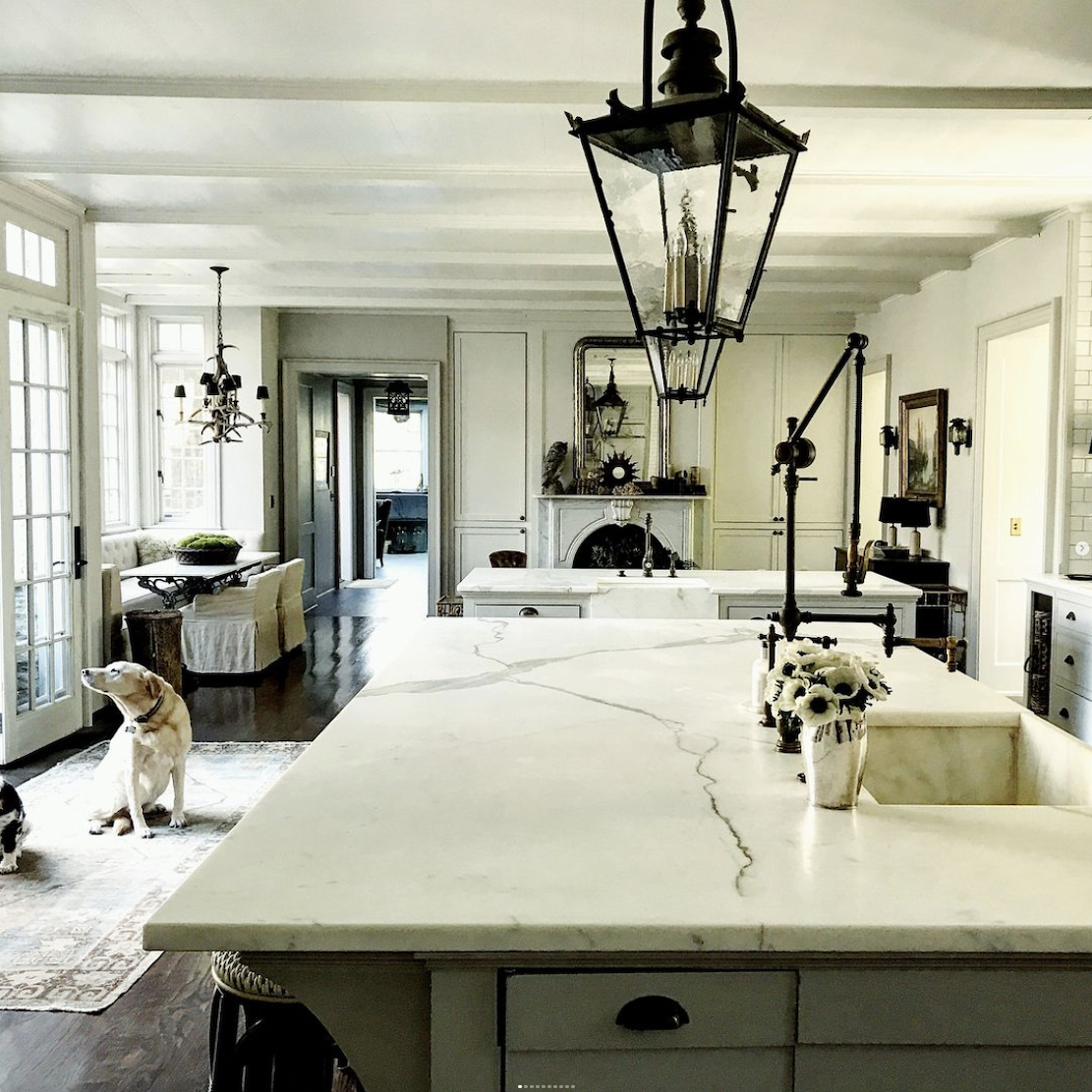
Jeannette Whitson on Instagram
Please also follow me on Instagram. I put up a smaller image of this shot earlier today.
What’s funny is this was the side we weren’t going to do, and boy, that would’ve been a missed opportunity!
We did it because I had to order more than double the amount of tile I needed to meet the minimum. Robert said the price for the installation was the same. That’s because it only took him about five minutes. haha
Pip is returning tomorrow to grout and then do the shower tile for the new two-foot wall in the shower. I can’t wait to see the marble surround. I think that’s going to add a lot of character.
However, it won’t help the floor slope.
I have to resign myself to the possibility of having to live with it. I’m planning on putting a rug in the bathroom. They will level the vanity, and life will go on.
I’m very blessed. I’ve never had a kitchen backsplash before!
And, truly, thank you again for your kind words and support!
More tomorrow!
xo,

***Please check out the recently updated HOT SALES! The Memorial Day Weekend Sales are in Full Force!!! There are Huge Deals Everywhere!
There is now an Amazon link on my home page and below. Thank you for the suggestion!
Please note that I have decided not to create a membership site. However, this website is very expensive to run. To provide this content, I rely on you, the kind readers of my blog, to use my affiliate links whenever possible for items you need and want. There is no extra charge to you. The vendor you’re purchasing from pays me a small commission.
To facilitate this, some readers have asked me to put
A link to Amazon.com is on my home page.
Please click the link before items go into your shopping cart. Some people save their purchases in their “save for later folder.” Then, if you remember, please come back and click my Amazon link, and then you’re free to place your orders. While most vendor links have a cookie that lasts a while, Amazon’s cookies only last up to 24 hours.
Thank you so much!
I very much appreciate your help and support!
Related Posts
 Laurel’s Home Renovation 2024 – News & Deets!
Laurel’s Home Renovation 2024 – News & Deets! Under the Stairs Hidden Closet – Finalizing the Plans!
Under the Stairs Hidden Closet – Finalizing the Plans! Where Are The Non-Sucky Bi-Fold Doors?
Where Are The Non-Sucky Bi-Fold Doors? Renovation News and Deets!
Renovation News and Deets! Brent Hull Says, “No 36-Inch Wainscoting!” Is He Right?
Brent Hull Says, “No 36-Inch Wainscoting!” Is He Right? Ceiling Lanterns – How to Figure Out What Size to Get
Ceiling Lanterns – How to Figure Out What Size to Get Don’t Take Away Our Ceiling Fans – We Need Them!
Don’t Take Away Our Ceiling Fans – We Need Them!










