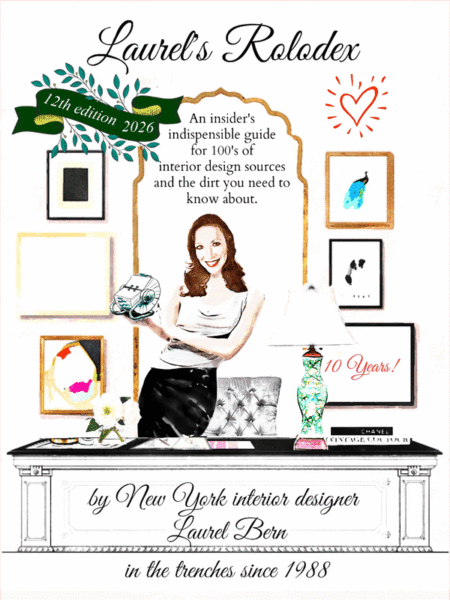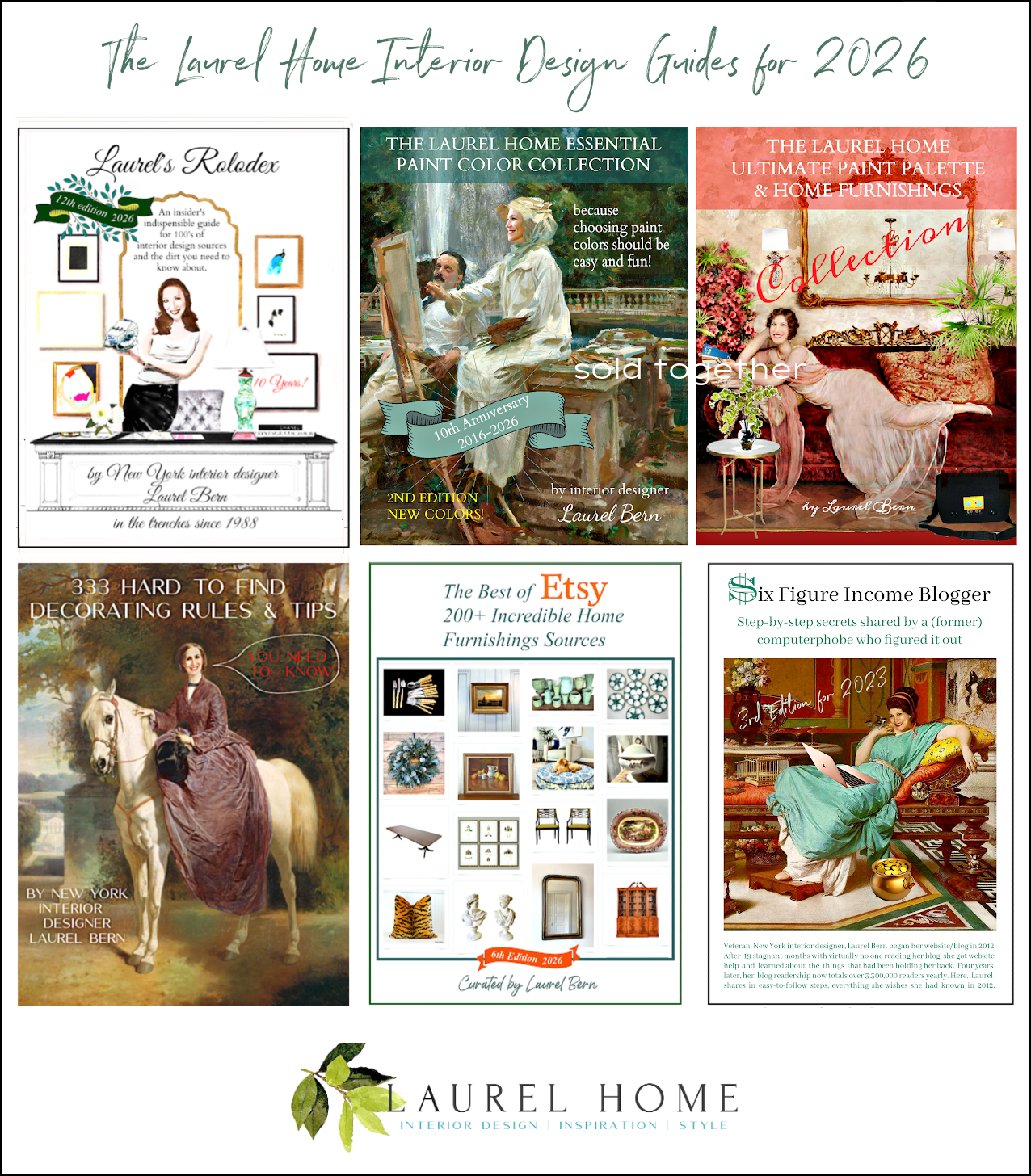Last Sunday, we looked at staircase decor, design, and mistakes.
Today, I will share more related information about staircase railing design. I am focusing on my new staircase, in this case. As most of you may recall, one of my primary objectives in my upcoming renovation is to put in a typical staircase instead of the abomination, below.
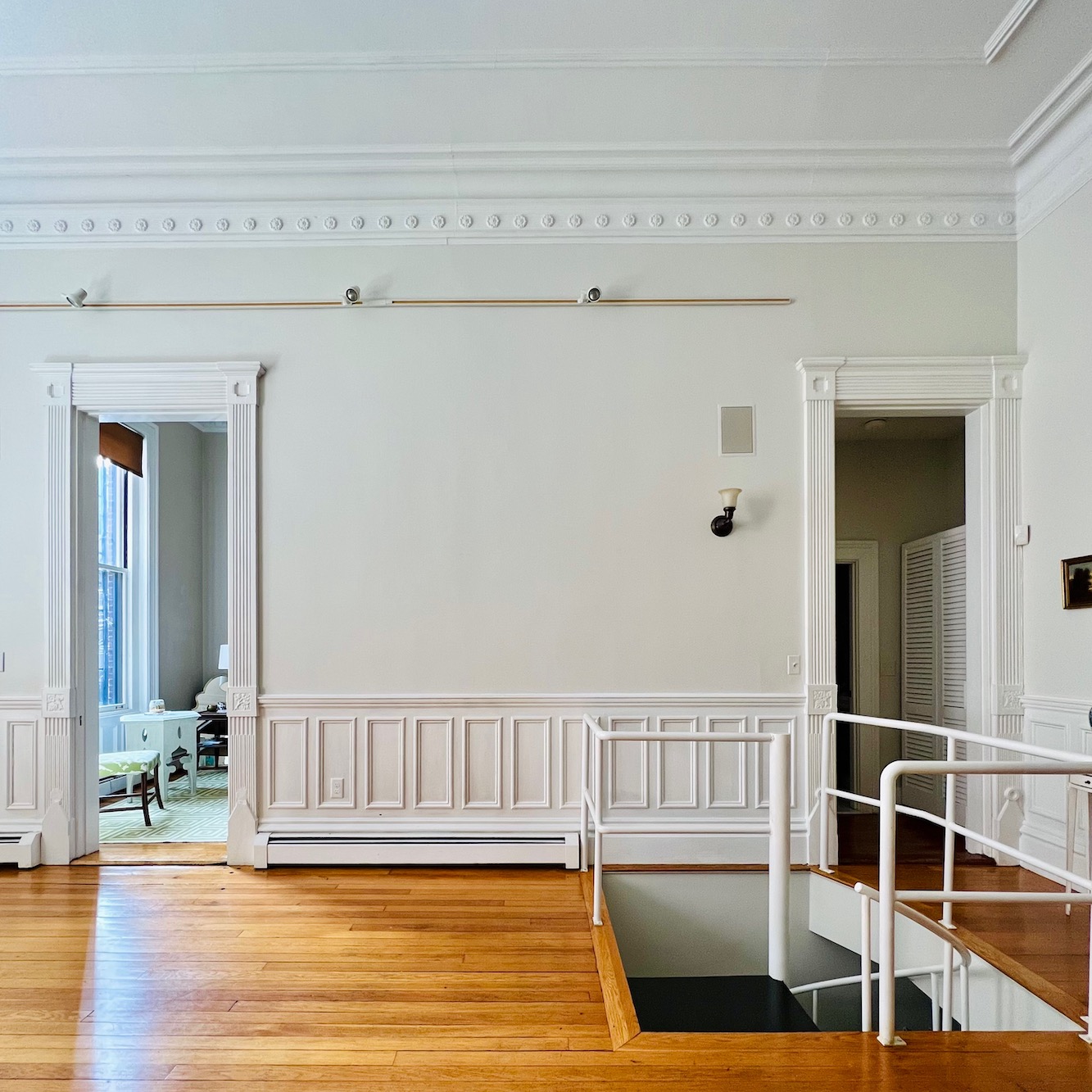
Ugh. For more about the spiral staircase from hell, please go here.
And, also this post about staircase safety.
Okay, let’s get rid of that baby right now! Well virtually.
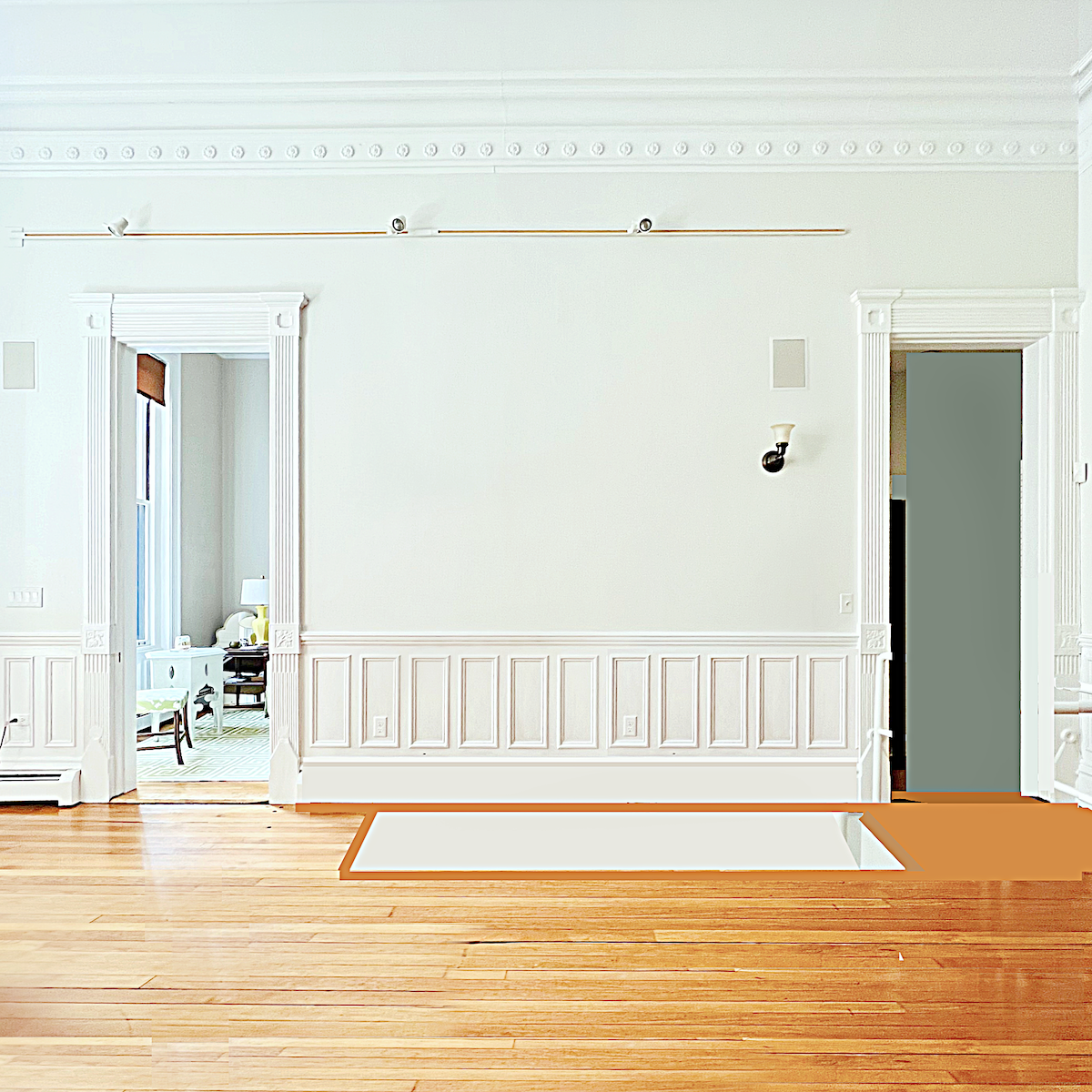
To give you an idea, here is approximately where the new stairwell will go.
Please go here to see how this works with the new downstairs area.
Please note that I’m not doing the fireplace, in the downstairs bedroom. There is a newer version of this design, but for now, this will suffice.
Integrated with the new staircase railing design is the design for the new French doors.
Before I show you the staircase, I need to mention the new French doors. If you’d like to know more about them, you can visit this post about the French doors, written January 2020, shortly after I moved.
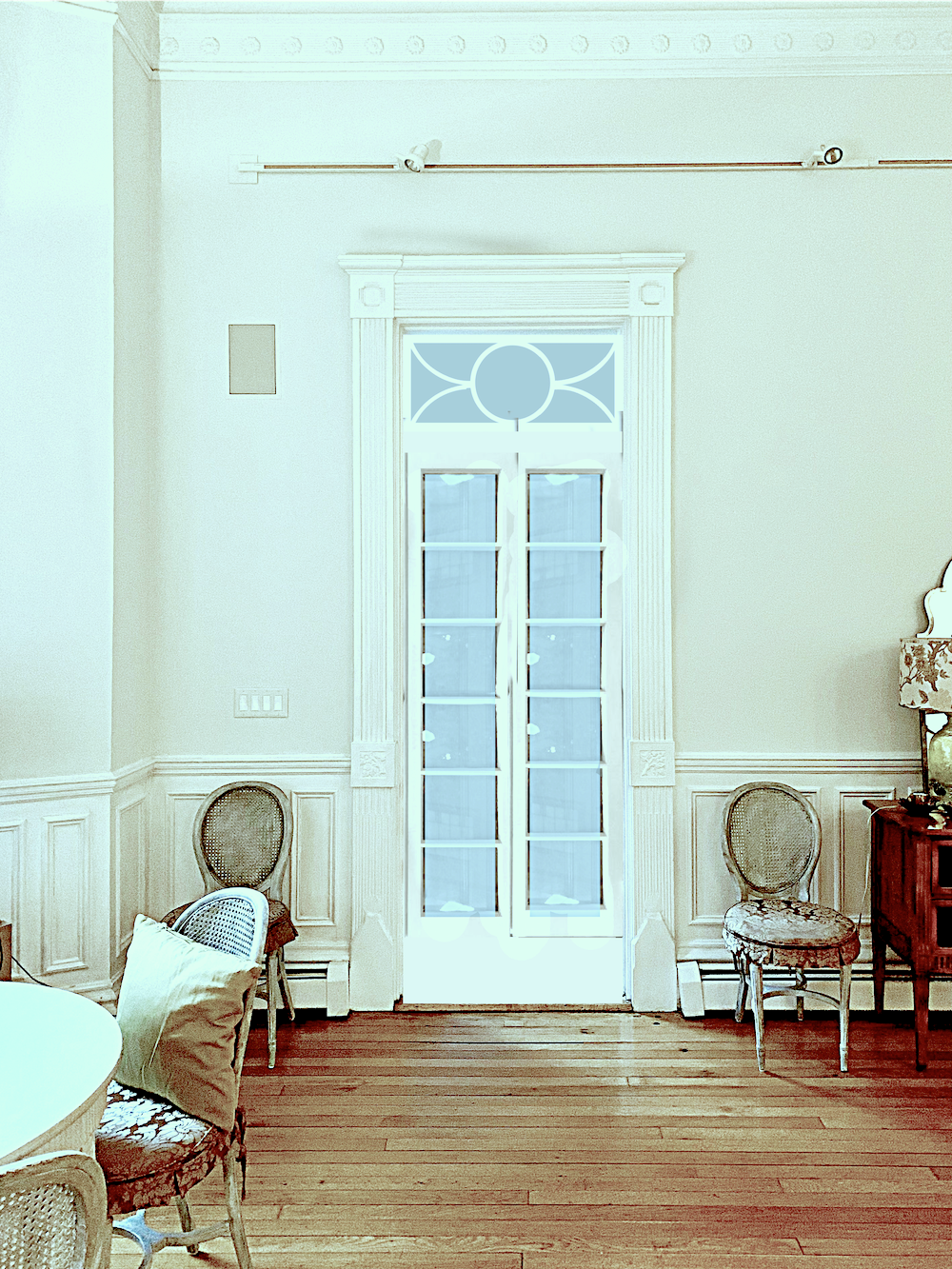
I love these doors with the Georgian style transom. The transom is not just for interest; it’s because the opening is 36″ wide by 108″ high. A typical door is about 80″. So I think the transom will provide a better balance. In addition, an 18″ door that’s 108″ high might be prone to warping.
Could I do a single door? Yes, but it would be in the way, so no, I’m not going to do that. I need a door because otherwise, it’s not a legal bedroom. The other set is for balance and creating more privacy if I’m having guests.
Continuing with the French doors for a sec.
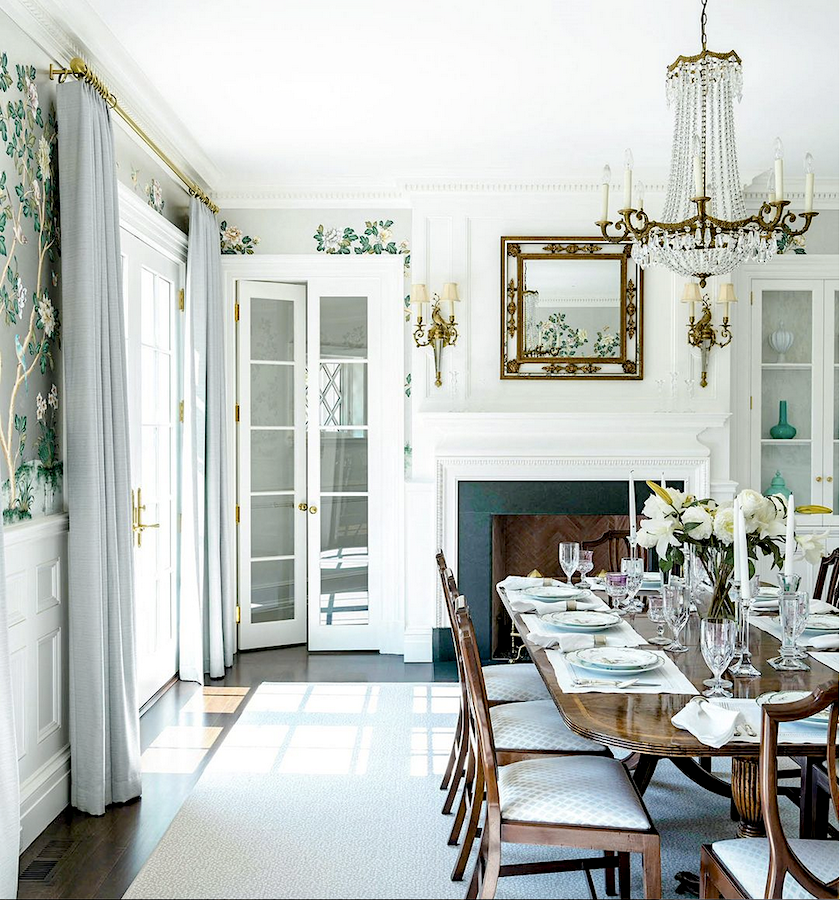
I love this French door style in this exquisite dining room by Douglas Vanderhorn Architects. Especially for a narrow door. I don’t think these are more than eight-feet, however. For more of Douglas’ gorgeous work and other favorite classical architects, please check this out.
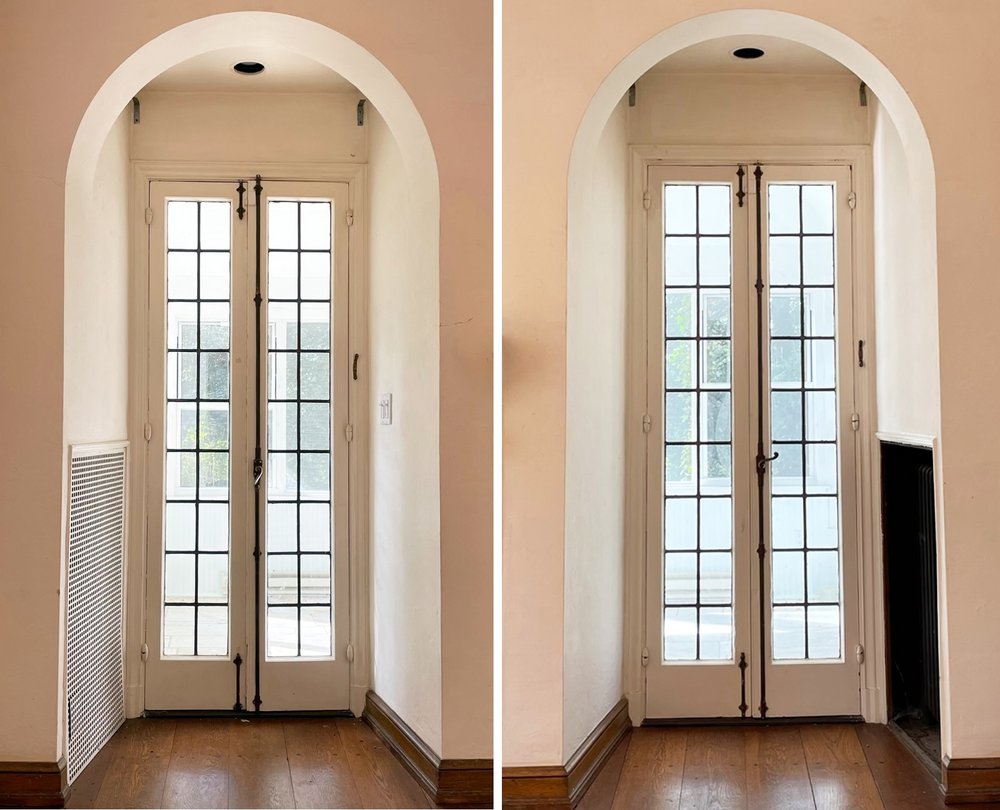
Above are some tall skinny French doors from Hudson Valley Houseparts. However, I don’t know how tall and skinny they are.
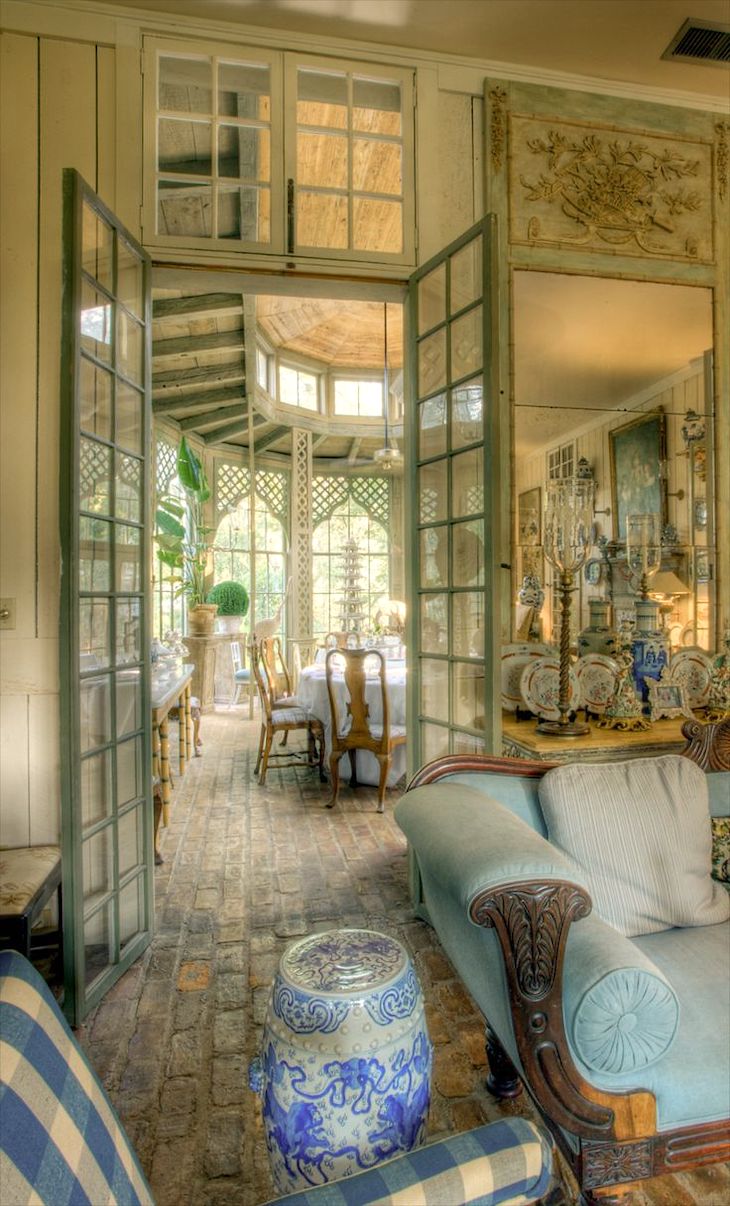
And then, Furlow Gatewood is known for his commandingly awesome French doors. You can see more of them here.
Okay, let’s dive into the new staircase railing design.
My goal is to give my apartment styling in the neo-classical, Georgian, Greek Revival, classical revival– any of those related styles.
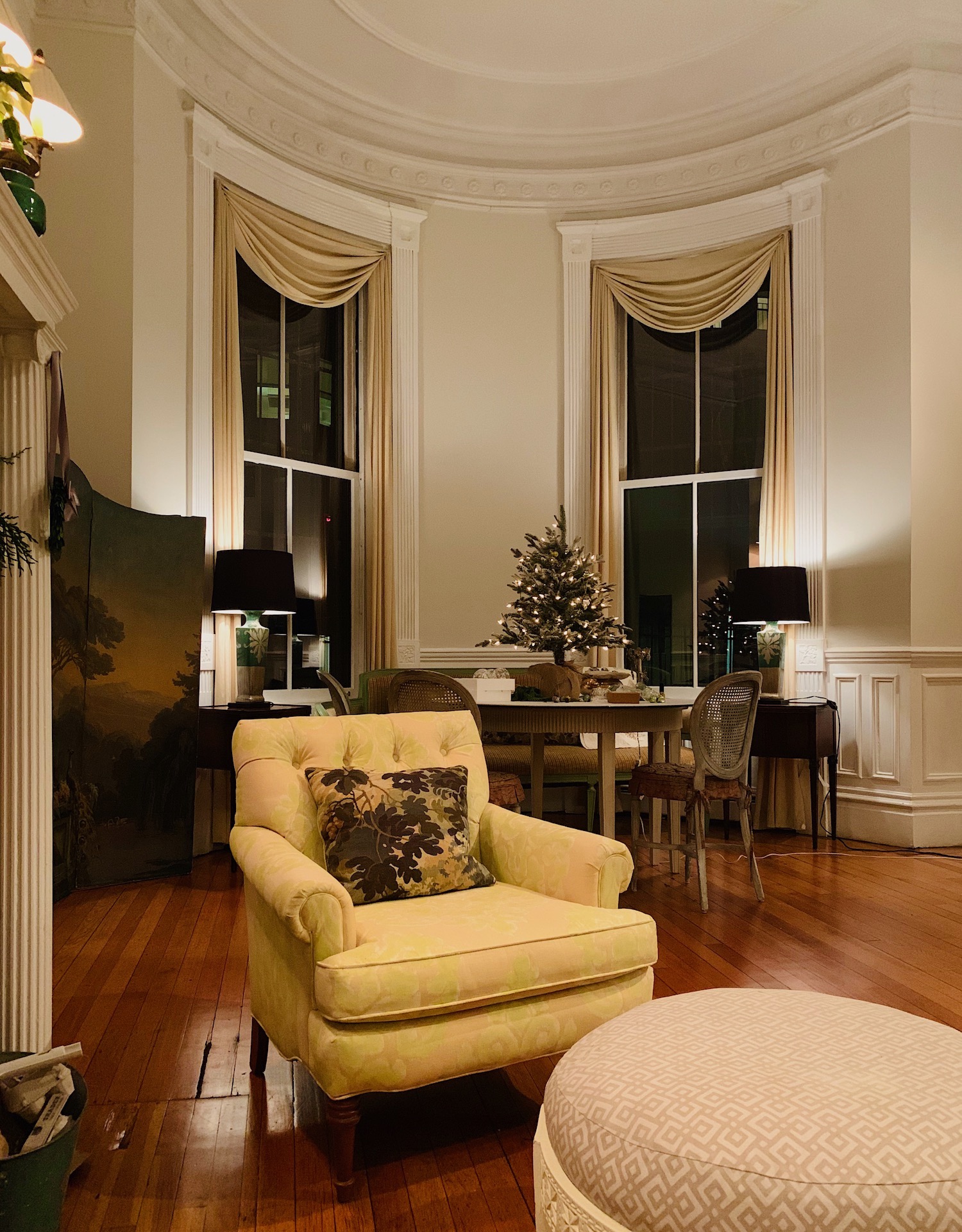
It’s already there with the classical revival Victorian architecture from 1880. Well, it’s classical with some quirks. But, quirks are okay.
What’s not okay is going something contrary to that. So, I would never do a solid wall for a stair railing design. Nor do I wish to do a wooden railing. While it wouldn’t be wrong, I’ve had a vision of a wrought iron stair railing design from the beginning.
Below are some inspiration images I’ve saved for the staircase railing design.
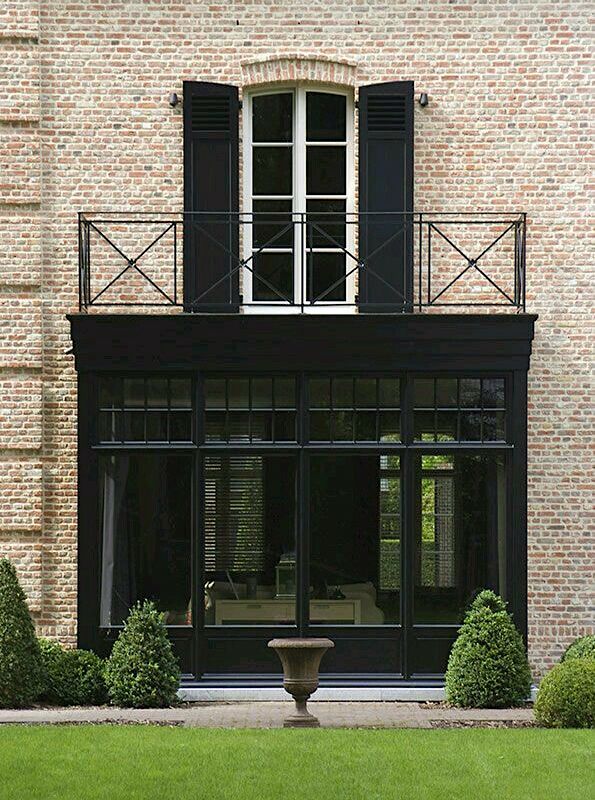
This is one of my favorites. However, I don’t think it’ll pass muster code-wise.
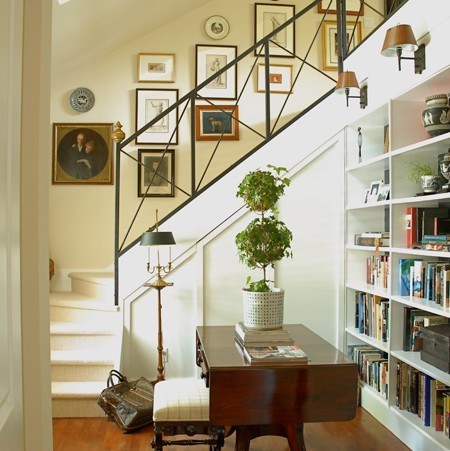
I also love this old classic by Scot Yetman.
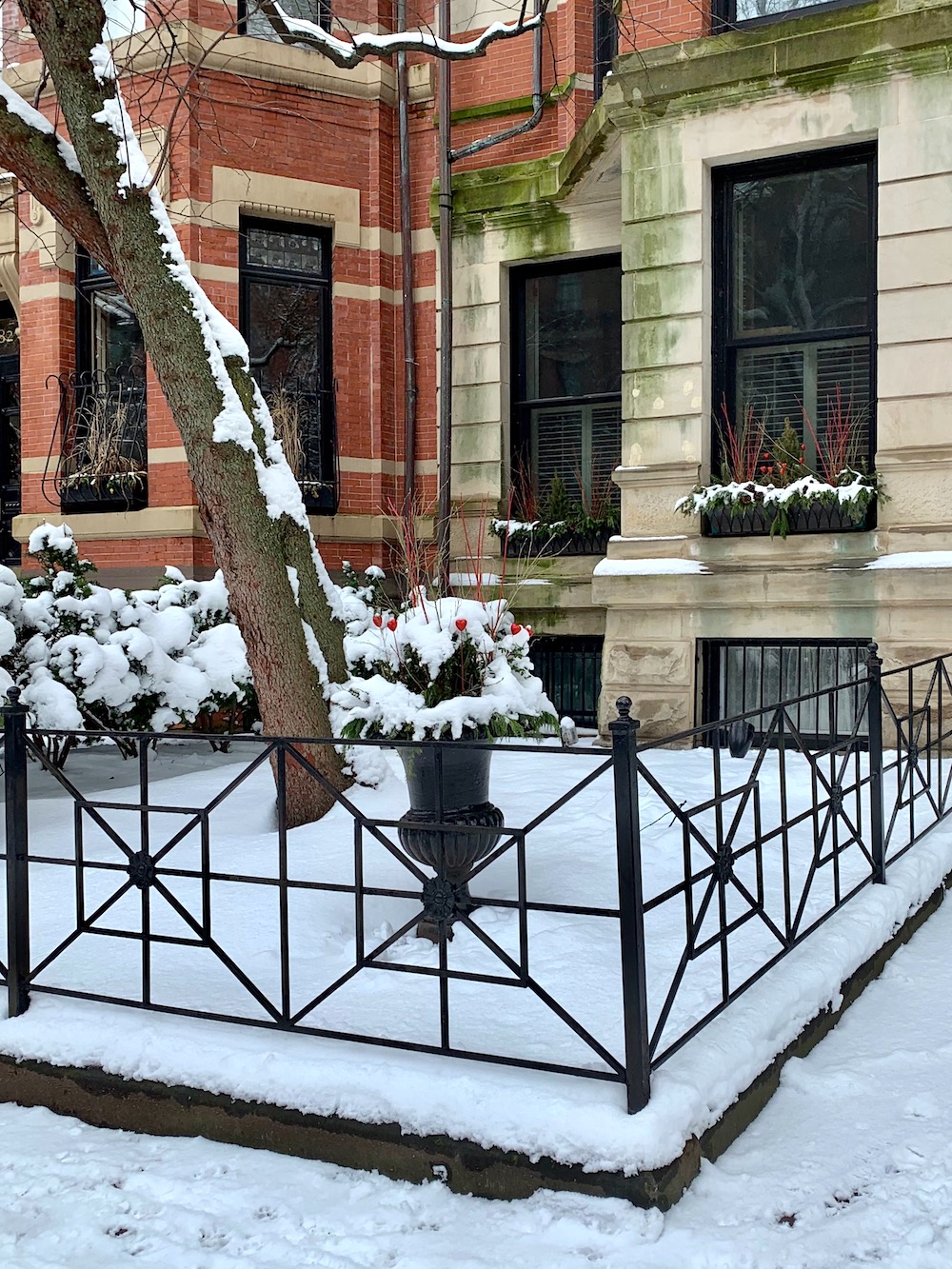
Last year when strolling down Marlborough Street, I couldn’t help but take a pic of this gorgeous railing. This would be a viable solution to replace the X design with the wide gaps.
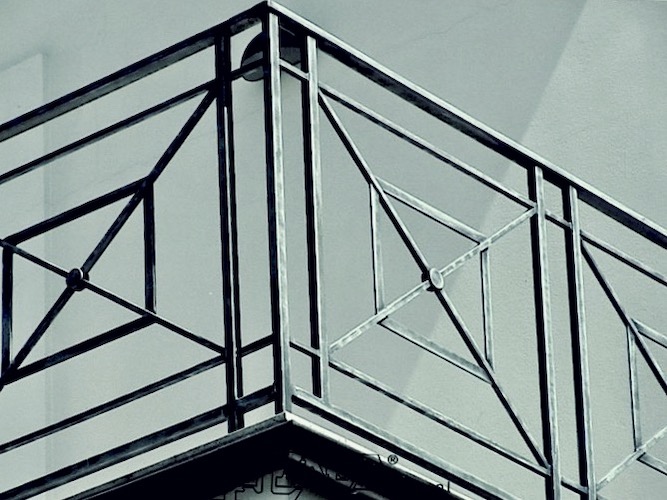
Above is a similar design I found, but don’t know the source.
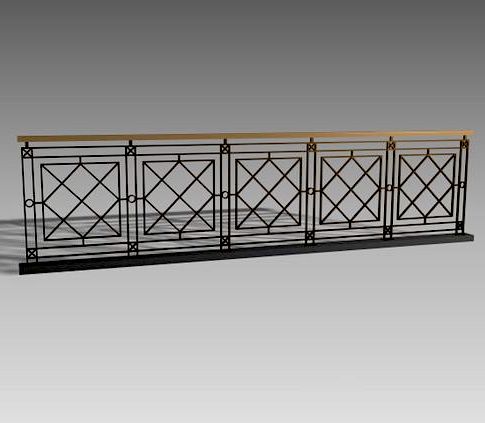
This design is too much for my staircase railing design, I think. However, I do like it.
Something like this might work if I only did one repeat in the center. And then the rest with spindles as shown below.
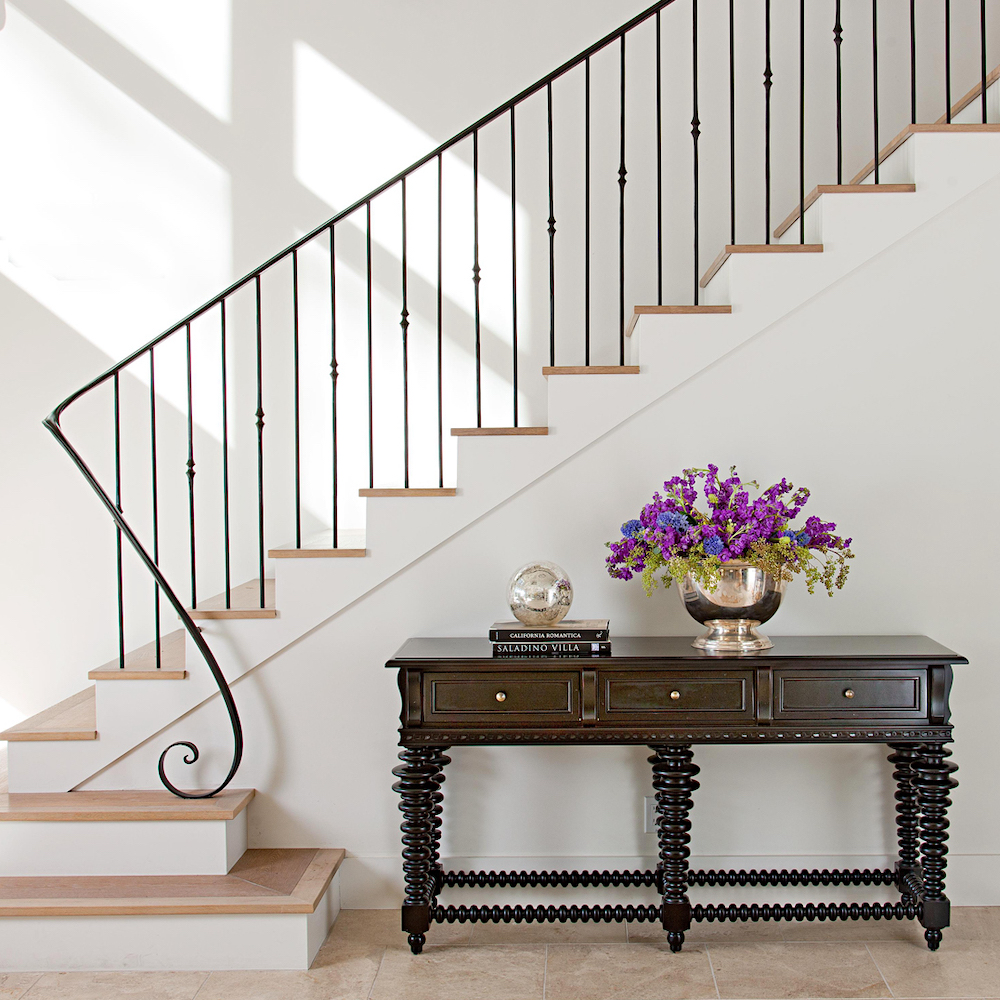
I don’t know whose design this is, but I love it in this setting.
Okay, here’s another look at the fugly spiral staircase before.
 Ugh–again.
Ugh–again.

And above, the beginnings of the new staircase rail design by first creating a stairwell! Yes, I realize that you can’t see the stairs. Please accept that they will be there. ;]
However, please notice what is missing and NOT coming back.
- The ugly off-center track lighting.
- The speakers. I definitely do not need them in the living room. There are wall speakers in the den, and the sound carries beautifully into the living room.
- And, the sconce which is too high and too far in. Okay, it’s time for the fun part, which is to see what Laurel has done for her staircase rail design.
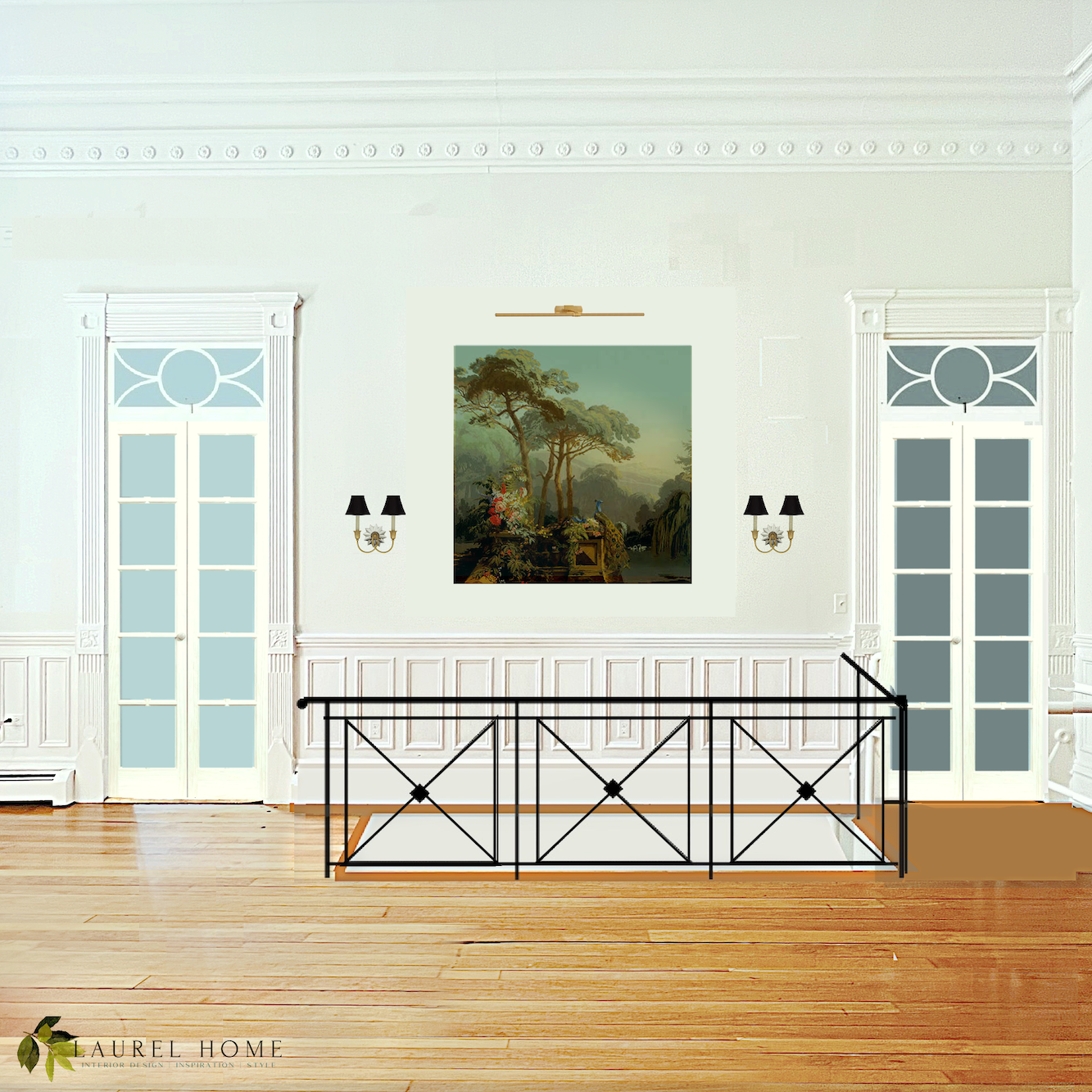
The first design for the new staircase rail design is with the x- design, but probably not up to code.
I love it, but I’m not 100% sure I love it with the transoms.
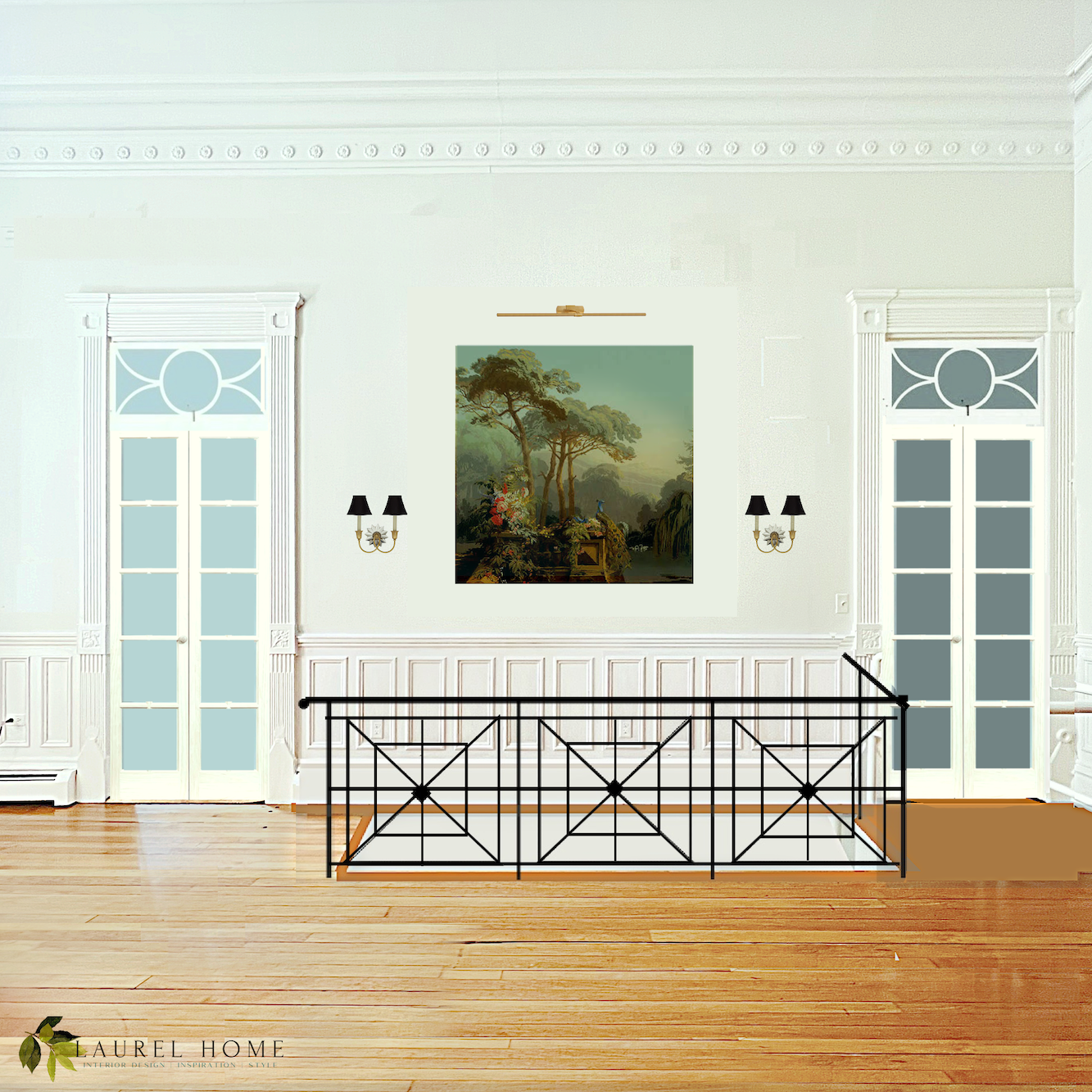
Alas, the staircase railing design probably needs to look like this. However, I feel this railing is not living harmoniously with the transom design. I don’t think it’s terrible, but it feels like a designer trying to throw too many cool elements together in one space.
Laurel, sorry to interrupt, but is that your Zuber screen on the wall? And did you cut off the top arch?
Yes, and yes. ;]
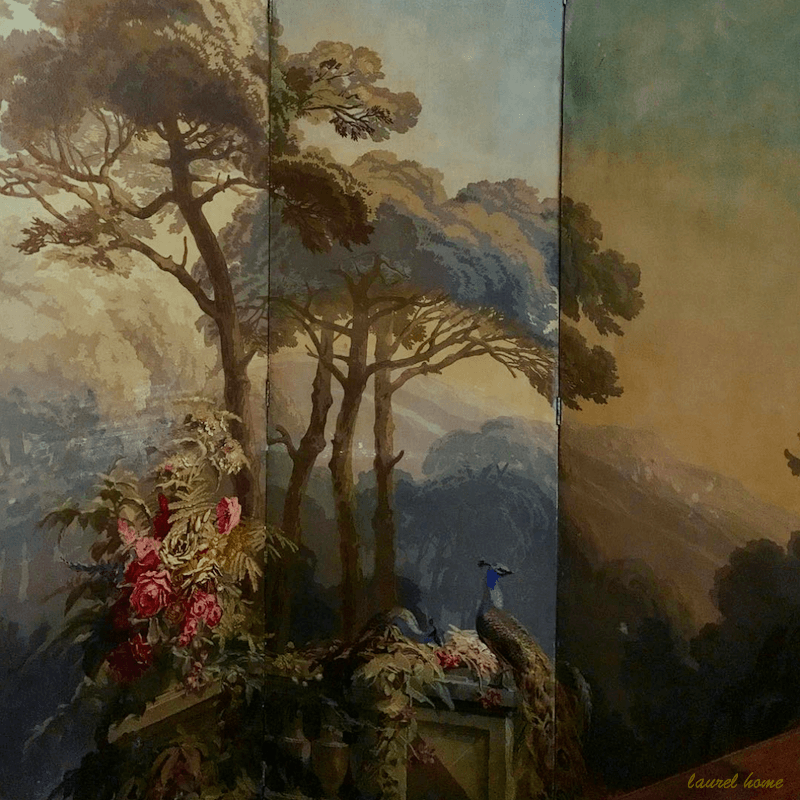
I forgot I had this image! I spent too much time finding the wallpaper and then trying to recreate it for my mockup!
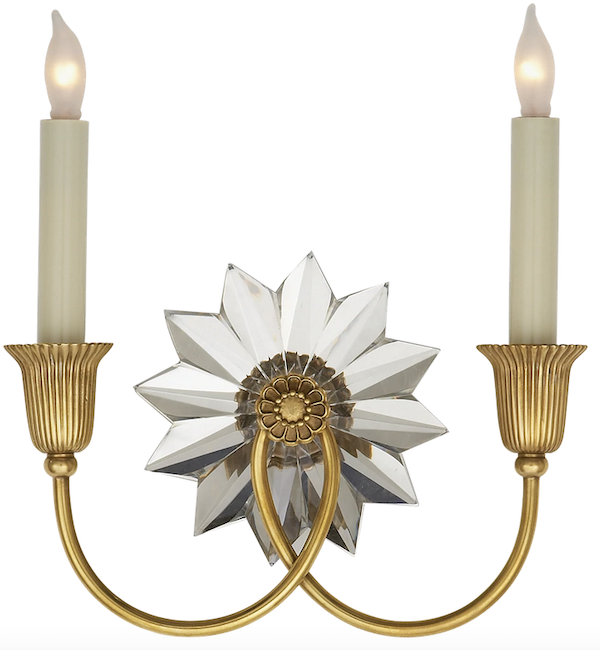
And, yes, those are the Visual Comfort Huntington sconces with black shades. Yummy!
Up top, I replaced the glare-y track lighting with a long library light. I did debate keeping the track lighting, but it’s not right for me.
But getting back to the staircase rail design, I tried something else for the railing that would go better with the Georgian transoms.
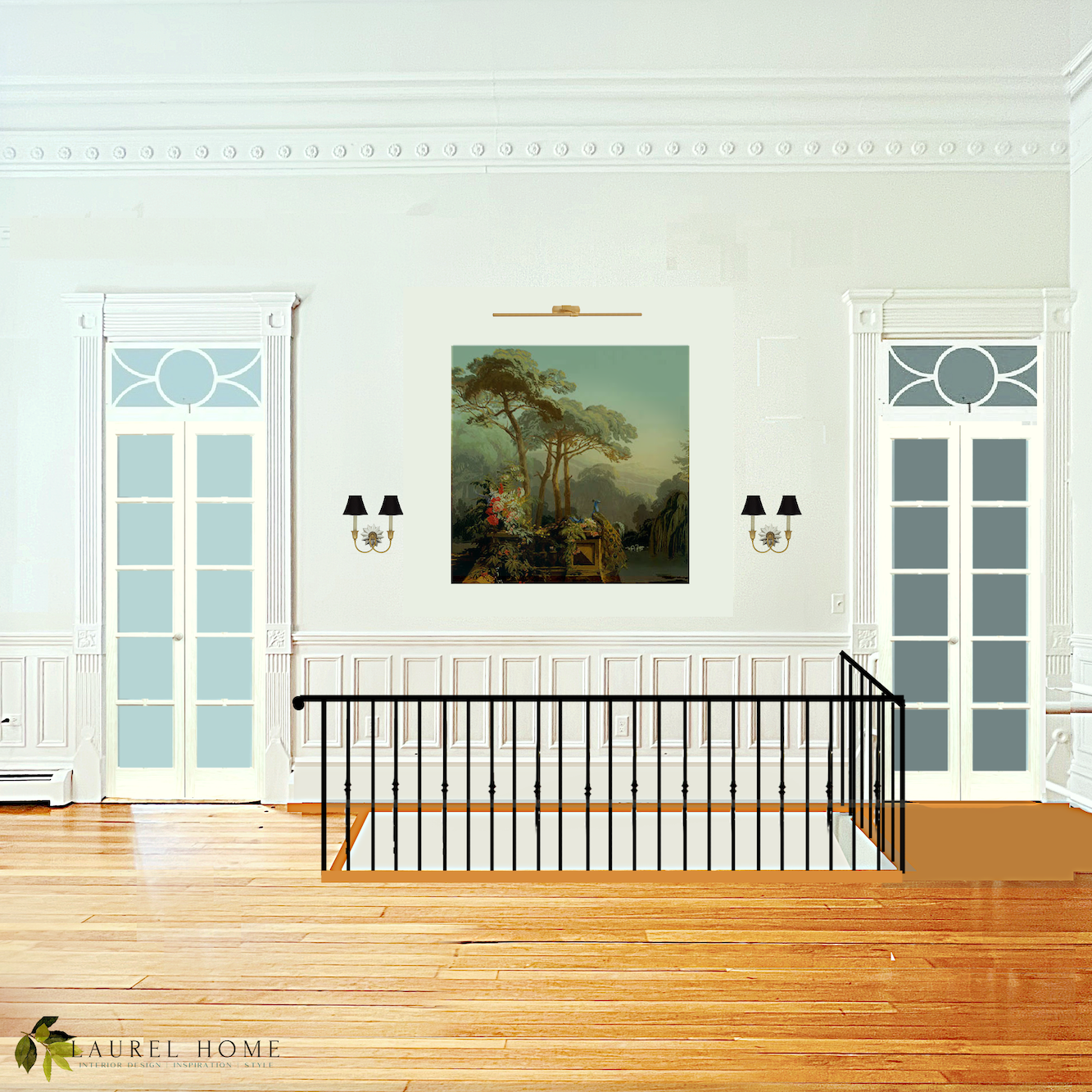
Above is an adaptation of the simple staircase rail design. This is much better with the doors/transoms. However, I am underwhelmed by the design of this staircase railing. It’s reminding me too much of my prison bars behind my big living room windows. I’m hoping to get rid of those one day too.
I did try it with a center design, but it called attention to the fact that the staircase is not perfectly centered on the back wall.
Next up, I tried eliminating the transom altogether.
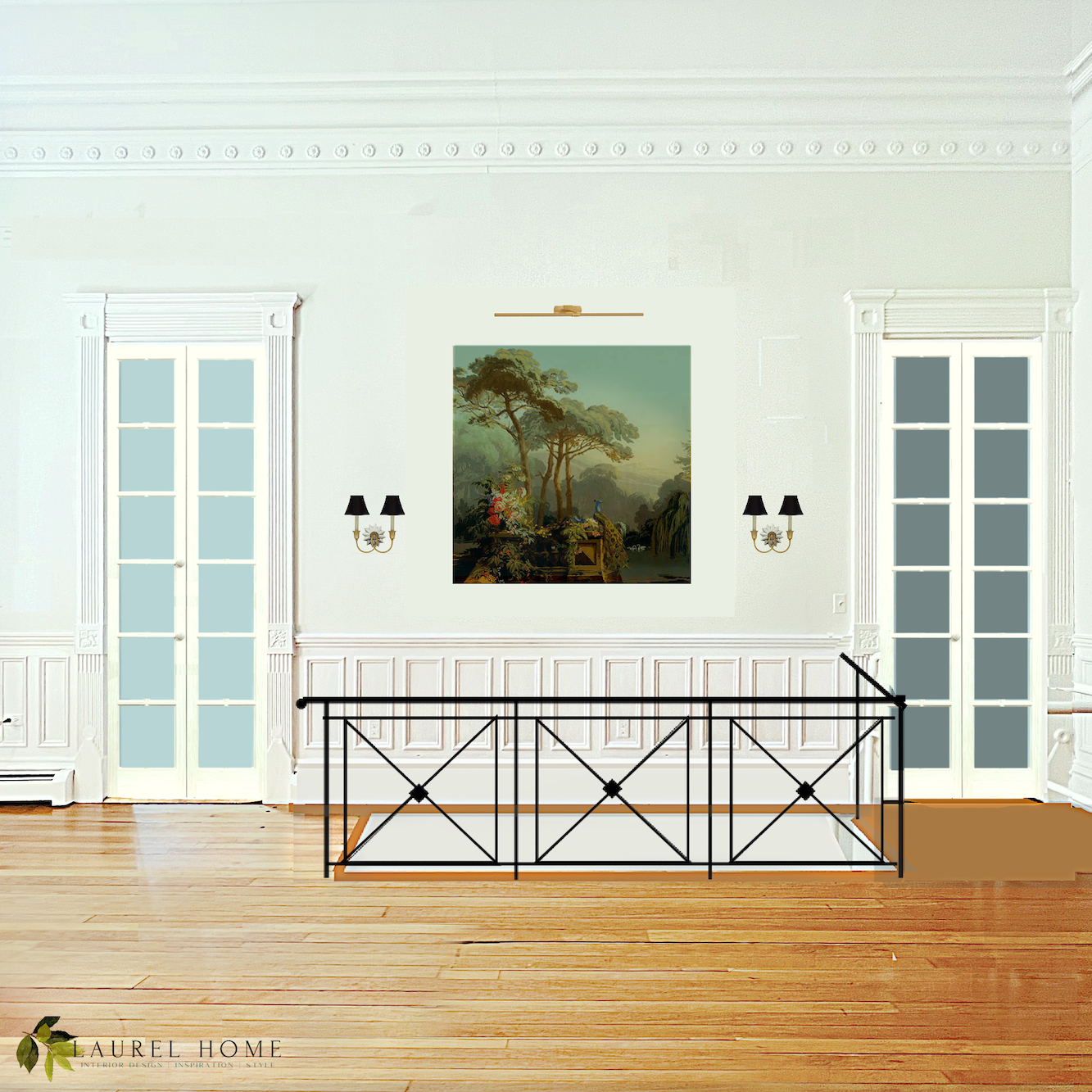
I dunno. I do think a transom is a good idea. Those doors look ridiculously tall and skinny. However, I’m not ruling this out.
Then, I thought of doing a different transom design.
I messed around with doing an x design and other variations. None of them thrilled me.
And then I remembered the beautiful paintings of Carl Vilhelm Holsøe, the gorgeous impressionist Swedish painter of the early 20th century.
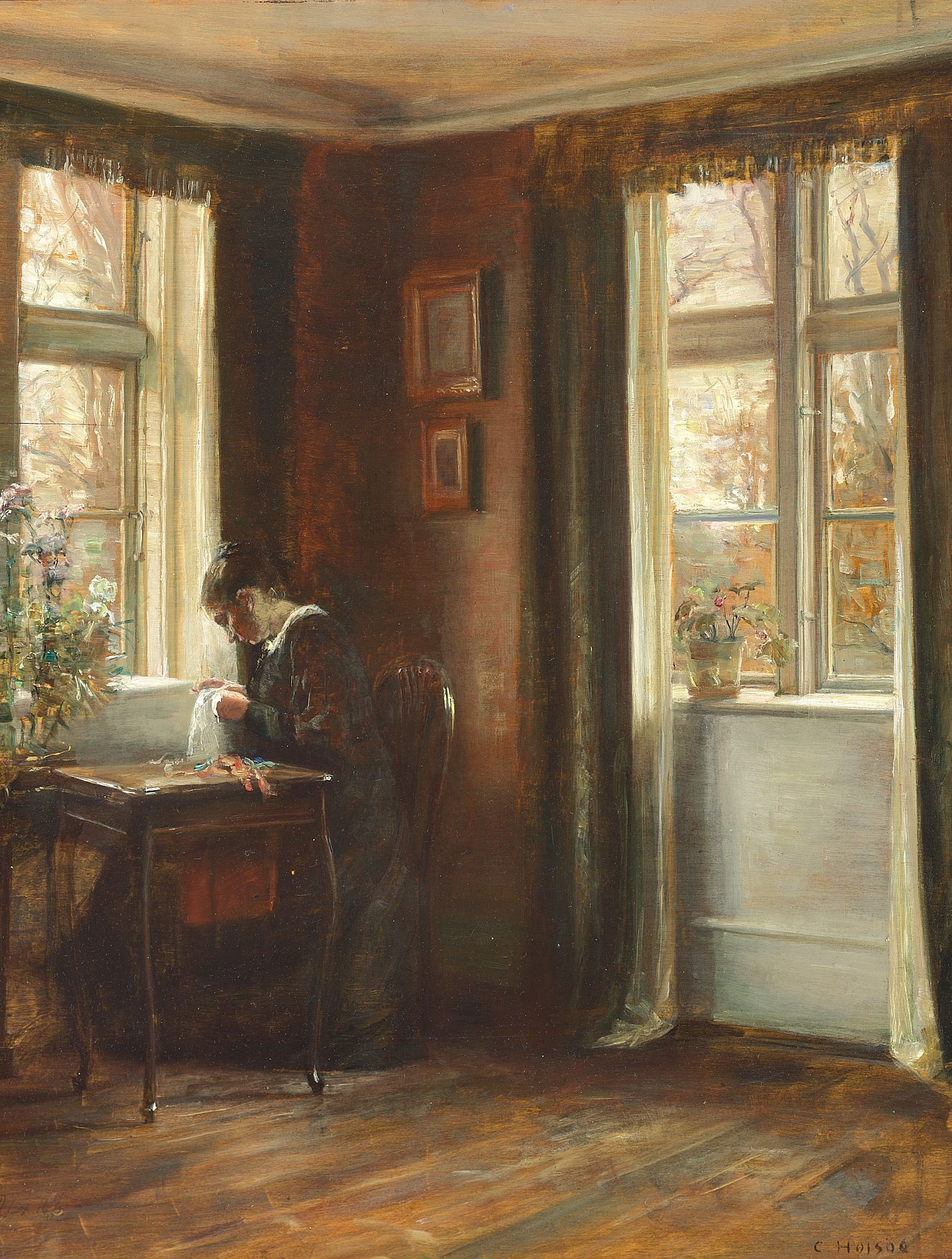
Carl_Holsøe_-_Interiør_med_kunstnerens_hustru_ved_sytøjet_i_et_hjørne_af_stuen
For more inspiration by Holsøe and a lot more transoms, please check out the ultimate guide to window and door transoms. There’s tons of inspo here!
Using the inspiration of Halsoe, I came up with one final design for the transom windows.
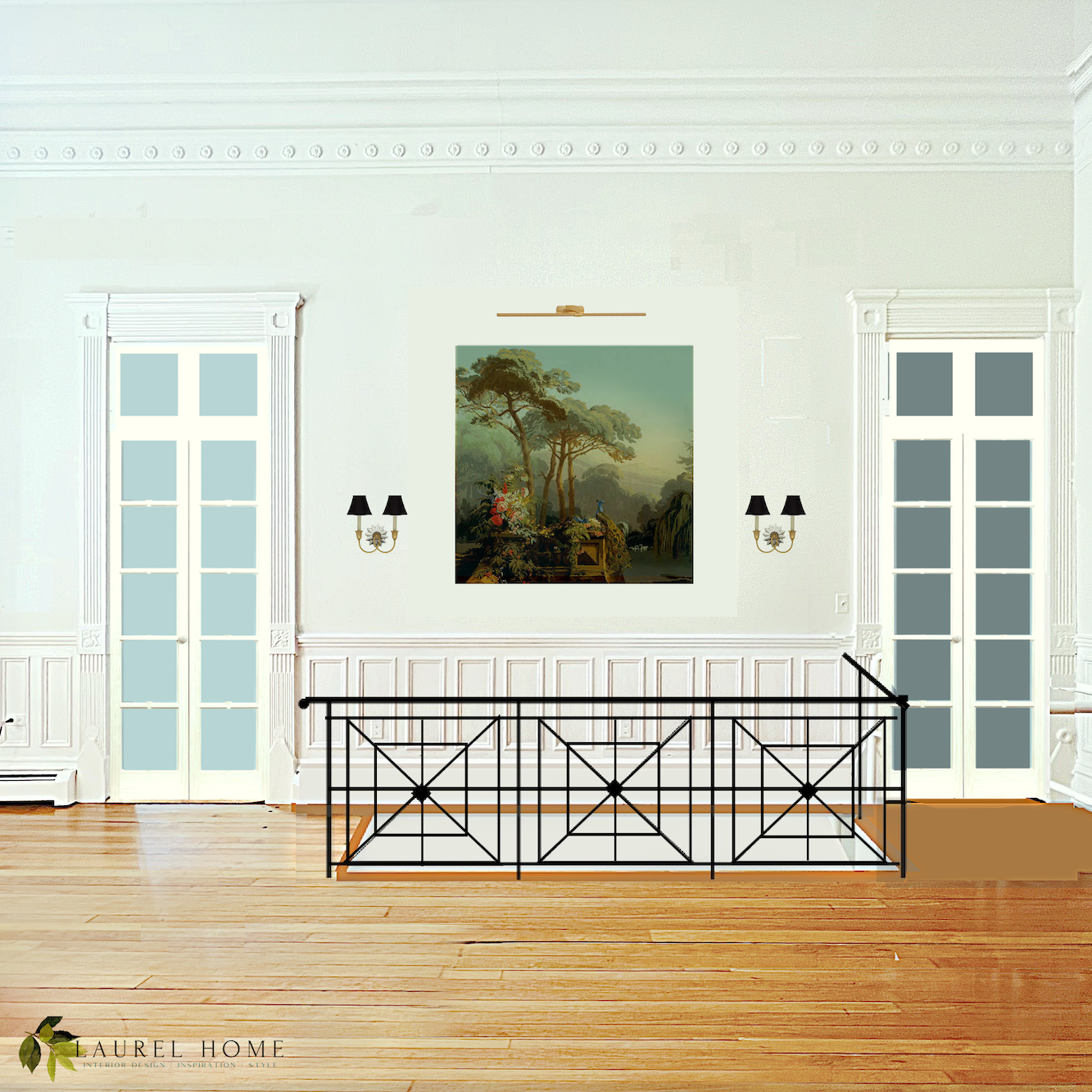
What do you guys think?
I think design-wise, this is an elegant and beautiful design. There is a subtle theme of squares, including the moulding detail on the door casing.
But, does that mean I have to forgo my dream Georgian transom?
No, it doesn’t. I might be able to use it downstairs.
In the meantime, I am waiting for a quote from a wonderful cabinet maker I found through a friend.
There are still months ahead, having to get permissions and permits for building, along with shop drawings for cabinetry and from the structural engineer. That’s for the new stairwell.
xo,

PS: Please check out the newly updated HOT SALES!
Guys,
Please remember that my apartment was never intended to be used as it is. However, this is the challenge with these chopped-up old houses. It will never be perfect. But, what you see in a 2-dimensional drawing is not the same as being in the space.
So, throwing out suggestions without first putting them down on paper to see if it’s even possible is not a good practice for anyone.
I’m going to be discussing this more on Sunday, but in the meantime, please take a look at the kitchen/entry mockup.
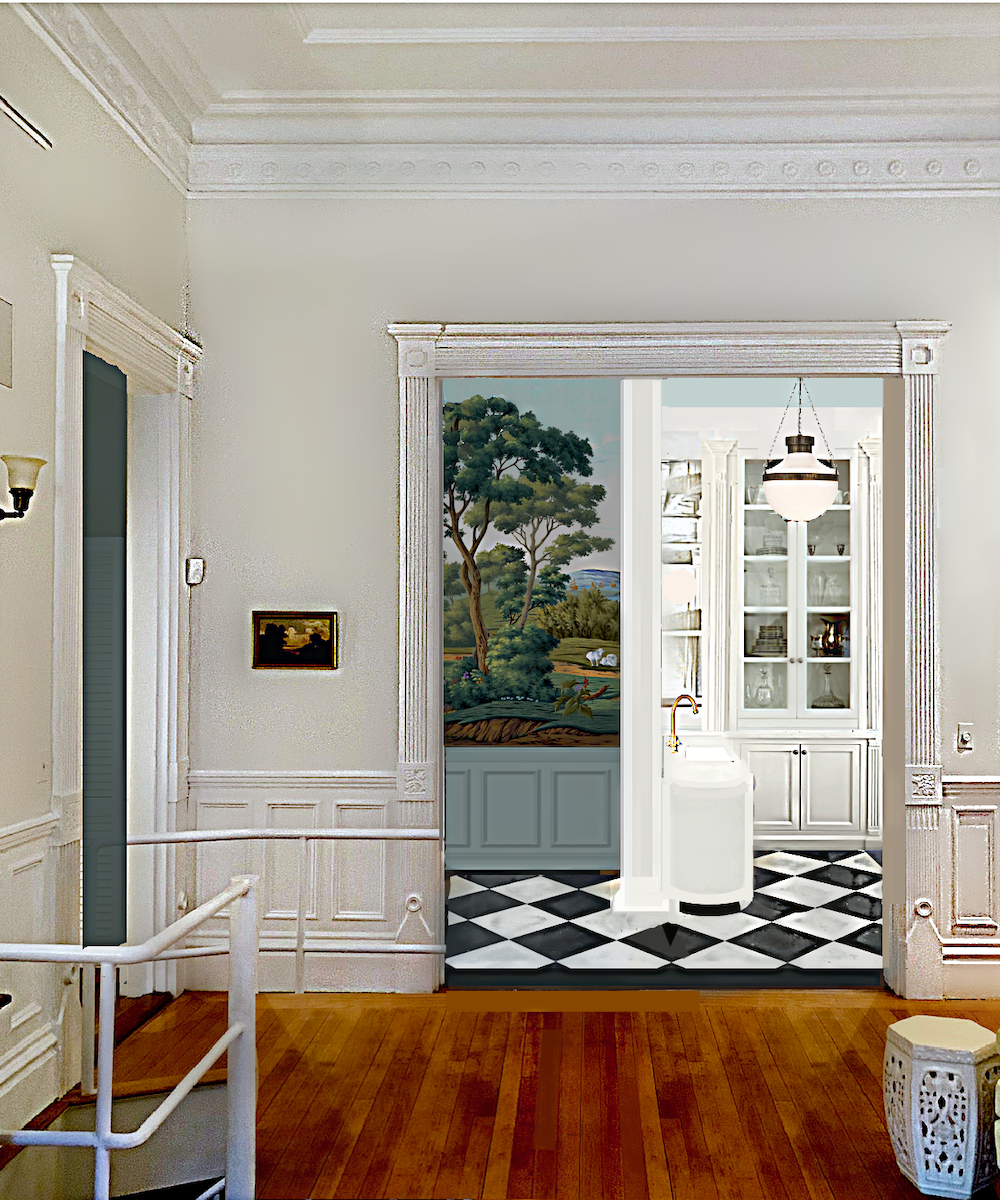
To be continued…
Related Posts
 14 Common Home Painting Mistakes You Might Be Making
14 Common Home Painting Mistakes You Might Be Making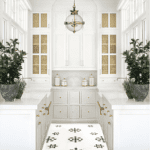 My Brownstone Kitchen – Time To Get Serious
My Brownstone Kitchen – Time To Get Serious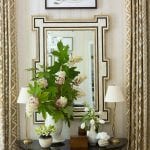 Interior Design Lessons We Can Learn From The Masters
Interior Design Lessons We Can Learn From The Masters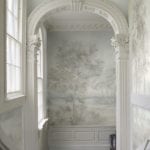 All About The Exquisite, Enigmatic Art of Grisaille
All About The Exquisite, Enigmatic Art of Grisaille What are the Best Interior Color Schemes?
What are the Best Interior Color Schemes? 30 Cheap Table Lamps + Sources + What Size to Get
30 Cheap Table Lamps + Sources + What Size to Get 80+ Timeless & Classic Home Furnishings You Will Love!
80+ Timeless & Classic Home Furnishings You Will Love!




