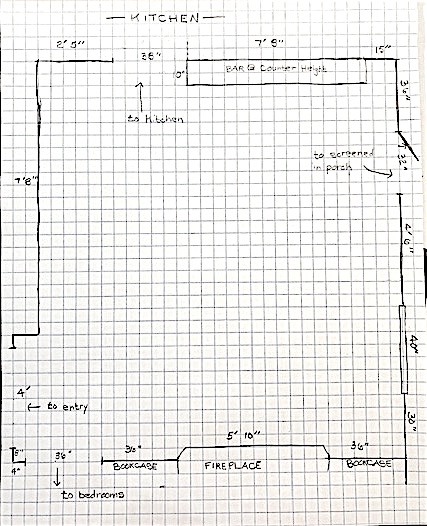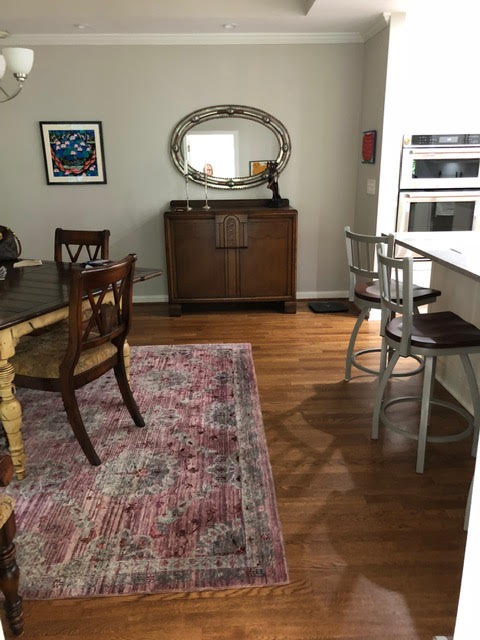Hi Guys! Whew! Thank you again for so many crazy home layouts. Big homes, medium-sized homes and little homes.
Today, we are going to address the very difficult-to-furnish, Tiny Living Room.
What is a tiny living room?
This is Laurel’s definition. It needs to be under 250 sq feet and it also should have a minimum of two entrances. But some may have three or four entrances.
In other words, it’s a challenge to decorate. Sometimes there’s an element that’s strangely off-center just to add another layer of pain. Please check out this small living room I wrote about years ago!
Therefore, tonight, we are going to examine not one, but two, small and difficult to decorate living rooms. These are two of many sent in.
And why are they first? These two are first because the one I was going to do hasn’t sent in photos yet. haha.
However, I plan to address different and common issues that many have going on in the coming weeks.
I wish I could do everyone’s room. But I’ll get to as many as I can. And just so you know… You are absolutely welcome to suck up to me. haha. I do rather enjoy that, (as one that’s spent a lifetime sucking up to others) however, it will not help you get your room up here faster. I’m only looking at rooms and the difficulties they make for us when trying to furnish them.
Today, we’re going to cover the number one problem that I see all of the time when furnishing a tiny living room.
Let’s begin with Ann’s tiny living room.
Here’s Ann’s note to me.
Hi, Laurel…
Here is the plan for our living room.
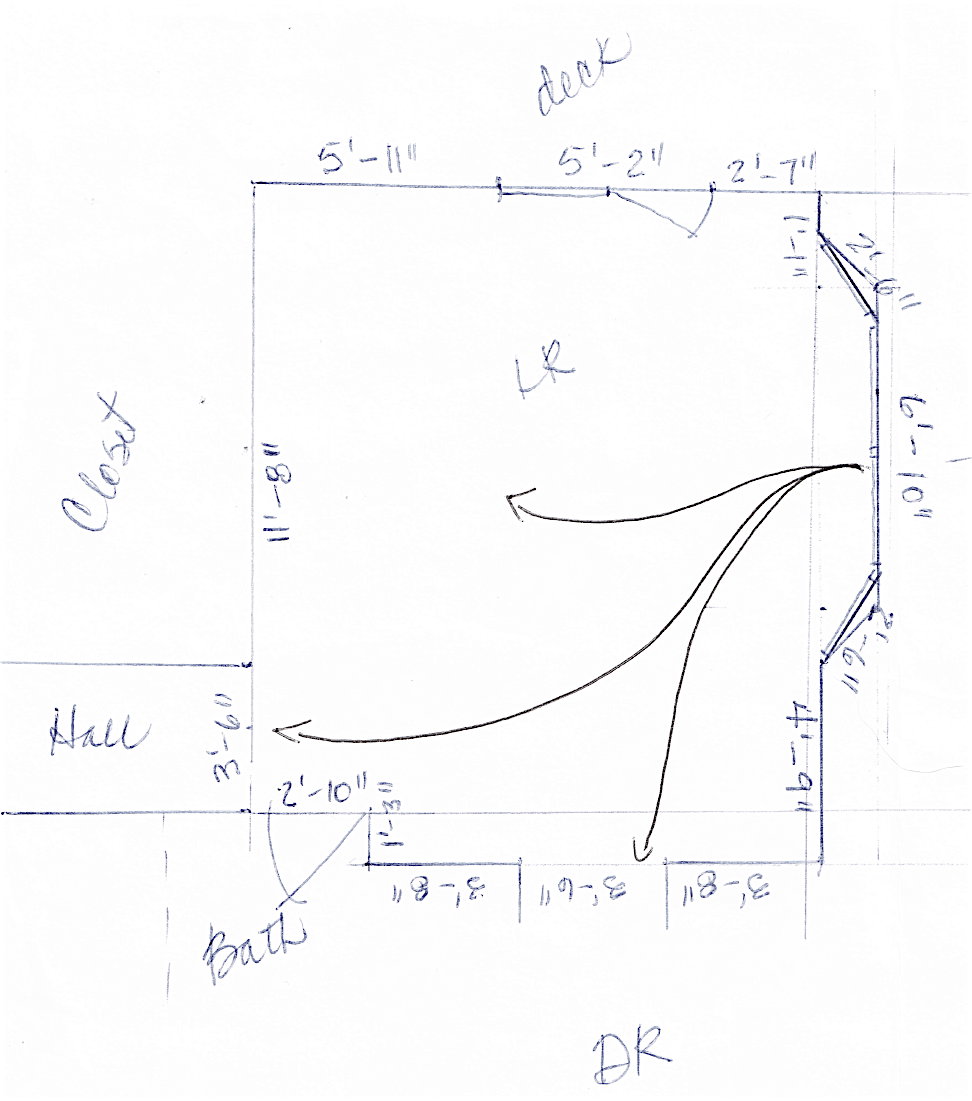
The house is tiny, tiny, and the living room has openings in the middle of three sides, making the spaces even smaller. My poor husband has tripped in the dark countless times because I’ve rearranged the furniture again and again! If it’s arranged to work for visitors coming in the front, then there’s always some piece of furniture, usually a chair, blocking the flow coming from the dining room through the bottom left corner of the living room to the hallway.
The French door to the deck at the top of the plan is now a sliding glass door to allow a bit more room to maneuver.
And the bay window on the right side is still bay-shaped, but we have switched to a double-sided front door in the middle with the two windows on the angled walls. The doors are 2/3rd glass because there’s a lake view out the front. The house didn’t have a front door previously, just an exterior door from the car port that opens into the kitchen.
Have I pulled my hair out? Yup! Almost 20 years trying to do something with this, and don’t even get me started on the itsy-bitsy dining room!
By the way, I love, love, love your blog and the color palettes!
So many great ideas, and I learn so much with every post.
All my best,
Ann
I started working on Ann’s room before receiving photos. Uhhh… Well, I did. In addition, I didn’t read her note very carefully. Yes, I know… Ironic, ain’t it? But, it’s okay. That’s why God invented erasers.
At first I didn’t think Ann’s room was all that bad. Yes, on the small side, but that was before I realized that the front door is located in the bay window!
Ugh! Not only do they walk straight into the living room, it’s right into the middle of this small living room. And there are four more doorways!
Let’s look at Ann’s furniture as it is right now.
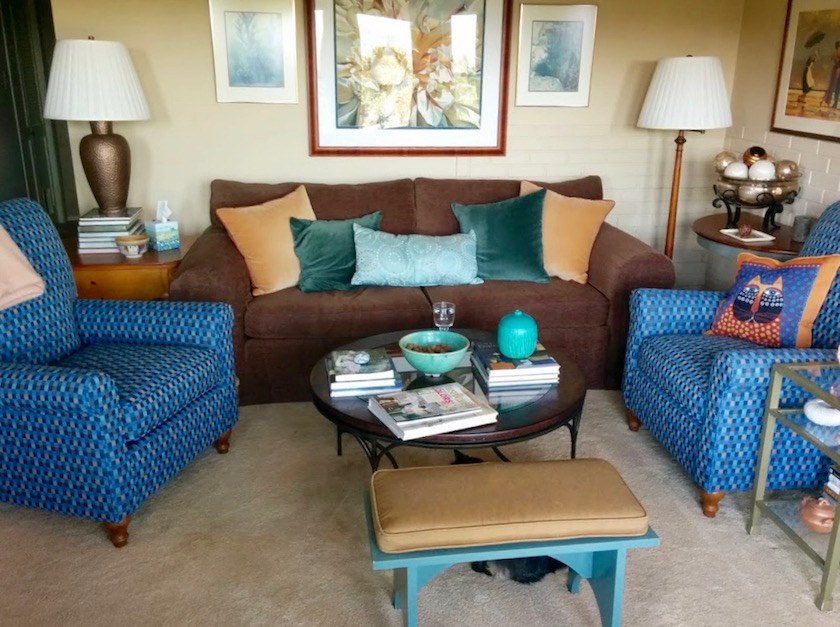 I love these colors! (said, Laurel)
I love these colors! (said, Laurel)
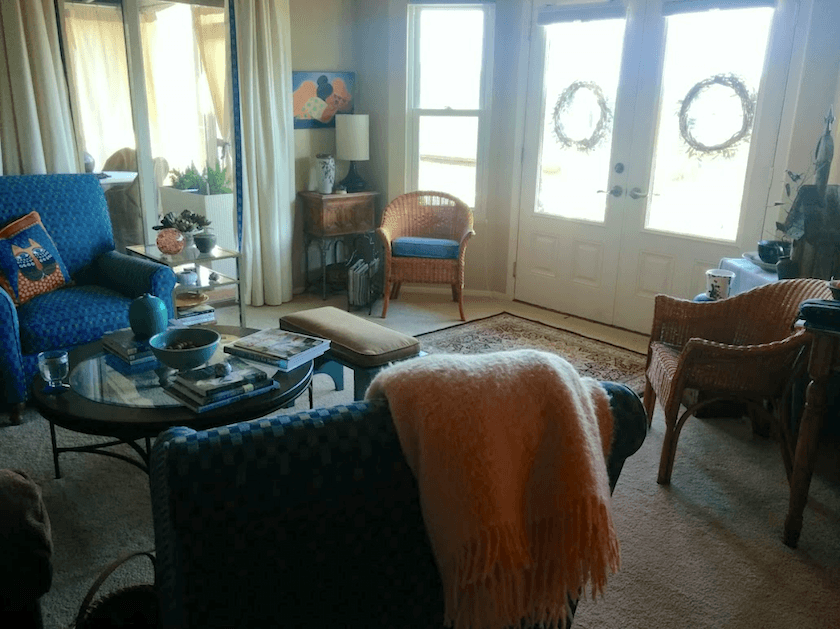
And I love how cozy and personal this room feels. That’s wonderful. Not everyone is able to achieve this. And yet, it’s not quite coming together in one important way.
Does anyone know why It’s not quite coming together?
Yes? Maggie, I think you had your hand up first.
There’s too much furniture?
You’re on the right track. Would you like to try again?
Ummm… well, the chairs and sofa shouldn’t be over-lapping like that?
Bingo. That is a big no-no in space planning.
These are the four main reasons why furniture might overlap in a small-too-tiny living room.
- The furniture is too big
- The furniture is not arranged appropriately
- There’s too much furniture
- The cleaning lady just came. ;]
Actually, what’s interesting, is that Ann’s floor plan is very similar to the one I drew, BEFORE I saw her room photos! Here is what I came up with, below.
(please note that there are built-in bookcases where the erased demi-lune tables were.)
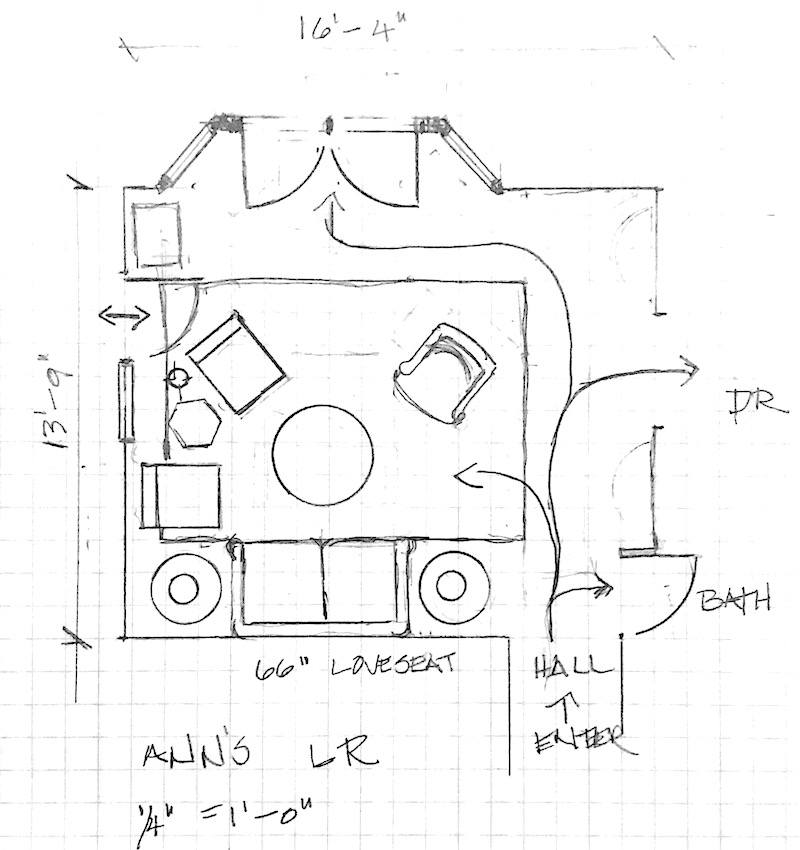
But, there’s one very big difference between Ann’s current furnishings and the one’s I drew.
Much of the furniture in my plan is smaller than the pieces in real life; especially the sofa.
That is the number one problem I see frequently when decorating a tiny living room; especially one with a difficult layout. If the sofa is too big, it’s going to be very difficult to arrange the furniture in a way so that it doesn’t feel crowded.
One of my earliest posts from 2012 talked about a smallish living room in Connecticut I did in 2011-2012. The only thing my darling client had was the wall color, draperies and sconces. Everything else is new.
This is one of those if only this room was_____ In this case, one foot deeper.
My client really, really wanted seating for six.
I told her that she would have seating for six even if it killed me.
No, just kidding. I didn’t really say that. I said that I would make it happen.
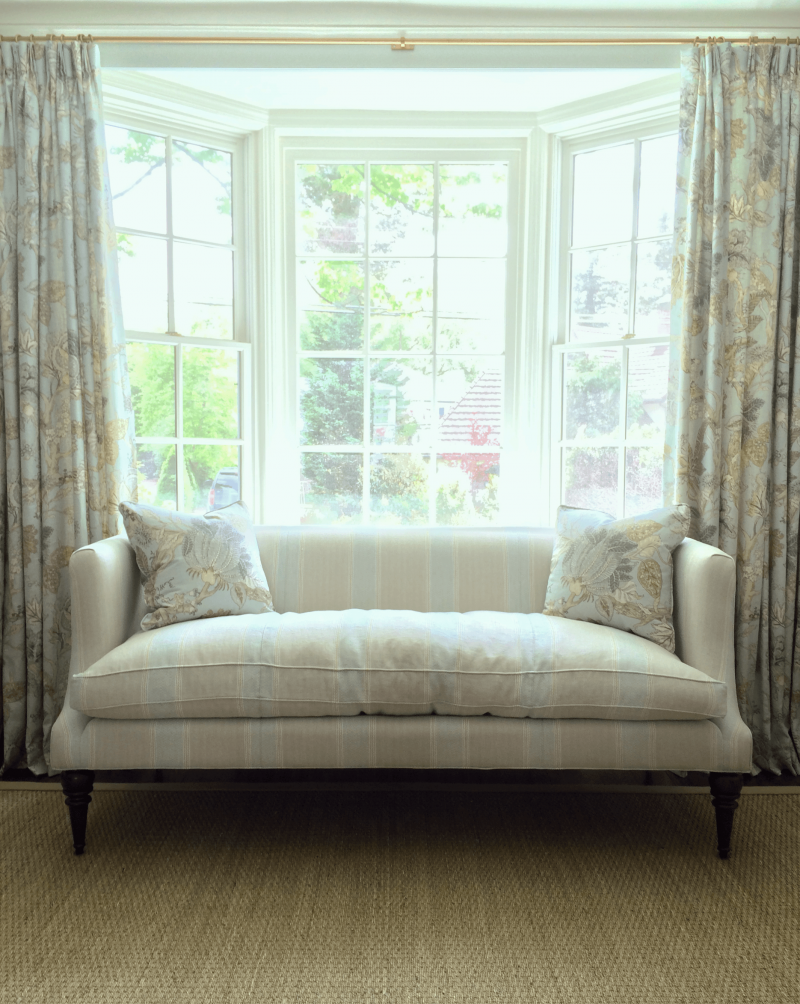 This is the 72″ TCS settee from a living room in Bronxville, NY
This is the 72″ TCS settee from a living room in Bronxville, NY
And, I made it happen by doing a 60″ settee (not the one above) which I’ve talked about a lot. It’s the one from TCS Designs. Here’s a link where you can see numerous posts which feature this pretty settee.
What I love about this piece is that it’s compact, and yet it sits just like a regular size sofa!
Here’s the thing that I think is very important to keep in mind. A Sofa can be anywhere from 54″ long to however long you’d like to make it. Therefore, it is wise to understand that the standard 84″ sofa might not always be the best size.
And that’s because unless a sofa is primarily for viewing television, almost always, only two people will sit on a sofa no matter how long it is. It’s true.
Tiny Living Room Number Two is from Karen. Here’s her darling note to me.
Hi Laurel:
Love your blog and never miss a posting! I have an impossible family room. My husband and I moved into this house over 2-years ago and I still haven’t figured out how to furnish this room.
I had no furniture that would fit so I’m currently using the space as a dining room. (I just moved the hideous chandelier into the room — not my taste.) The table is at an odd angle just to try to disguise the tray ceiling that the former owner installed.
The room isn’t a bad size — around 14’ 5” by 16” 10” … BUT … the room has 4 doorways and a window!

The two doorways that are giving me the most problems are the pathway between the kitchen and hallway and the pathway from the kitchen to the screened in porch. So I have even less space to create a sitting area.
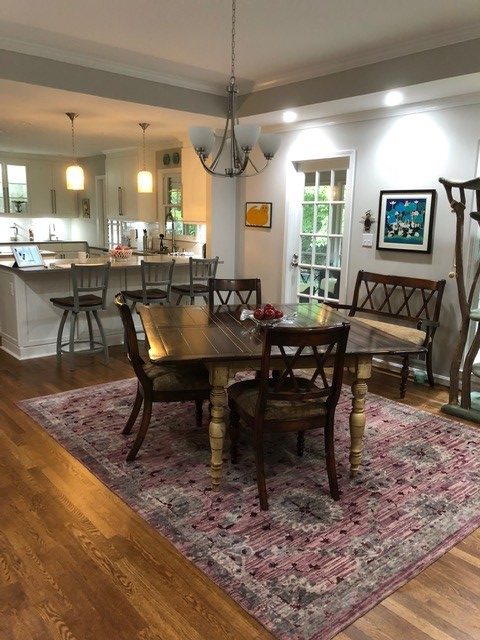 Laurel says: I’m not minding the tray ceiling at all. But, what is bothering me are the day-glow white LED recessed down lights. Please note that the kitchen pendants are a warm white. I would change the bright white LEDs to a softer, warmer LED bulb and then put them on a dimmer switch if they are not already on one.
Laurel says: I’m not minding the tray ceiling at all. But, what is bothering me are the day-glow white LED recessed down lights. Please note that the kitchen pendants are a warm white. I would change the bright white LEDs to a softer, warmer LED bulb and then put them on a dimmer switch if they are not already on one.
There will be table lamps in the new floor plan!
Karen went on to say:
The wall between the kitchen and the room was removed and that’s the bar with stools that you see in the pictures.
I would like to use this room as some sort of sitting area and then move the table back to the original dining room.
The table and chairs are from Brazil and have sentimental value. They are not necessarily the style I’m after.
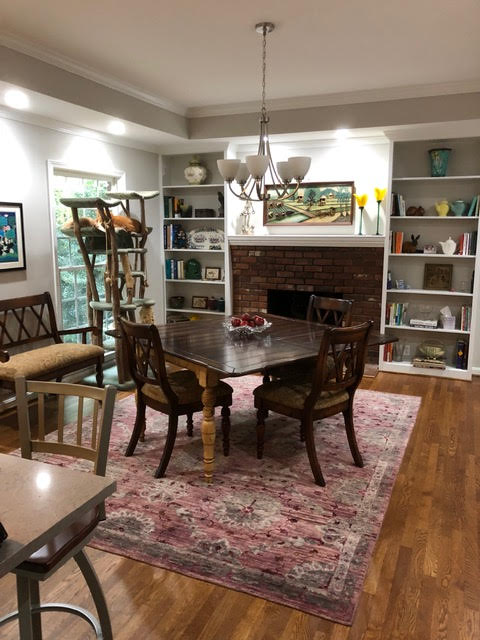
Help!
(Oh, the cat tree is normally in the guest bedroom, but I have guests coming next week.)
best,
Karen
Well, this home is very lovely and I think that there’s a lot of potential here, but a living or family room with four doorways that’s this small is not an easy room to furnish– IF the sofa is too large.
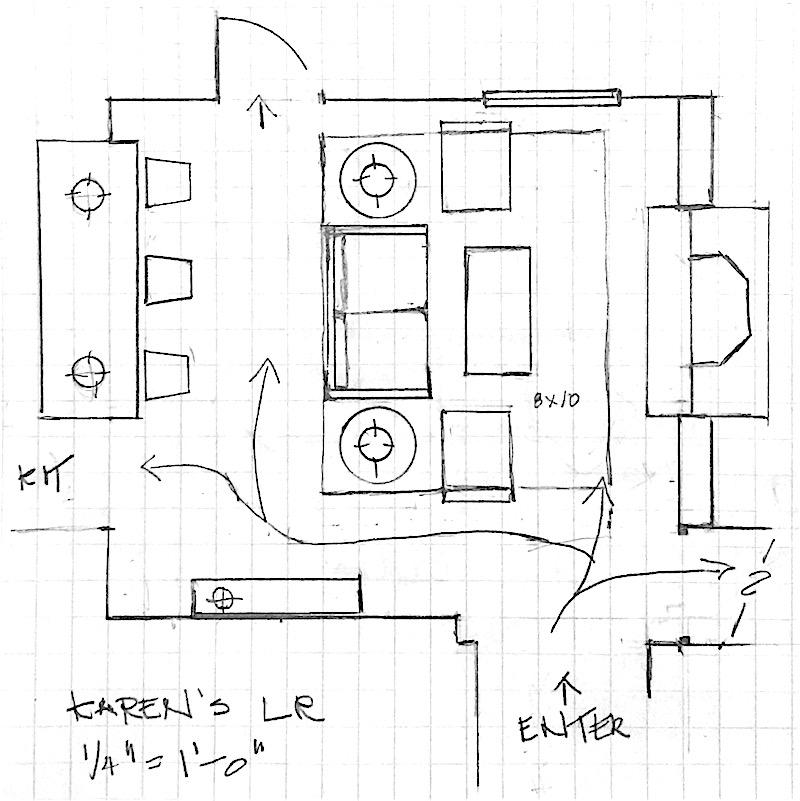
See how it comes together with this 57″ Sprucestreet loveseat from Serena and Lily.
Below, I made one of those sliding widgets to show more furniture. It features some smaller sofas and chairs that I love.

There’s another gorgeous, but small living room to share with you. Wait until you see what they did and where they got their inspiration!
And, what’s also interesting is that the sofa in the upcoming tiny living room is not small. So, we’ll have to see if it works or not.
In the meantime, I’m going to say this until it really sinks in.
You must, must, must make a floor plan of your room– before purchasing your furniture.
Oh, before I forget, please don’t forget to check out the “private” OKL Sale.
(shhhhh… I think they made a big mistake in our favor you can read all about it here, if you missed it. There’s a code to get 25% off at One King’s Lane– The entire freaking site! I mean EVERYTHING! Shhhhhh… Don’t let them know!)
I have some other big news as well, but it’s going to have to wait until Tuesday. Busy time!
Thanks all for your wonderful comments and notes! Much appreciated!
xo,

Related Posts
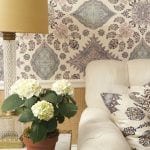 How To Get A Sunroom Like Tory Burch (for a lot less money)
How To Get A Sunroom Like Tory Burch (for a lot less money) The 12-Step Decorating Plan That Works Every Time
The 12-Step Decorating Plan That Works Every Time Decorating on a Budget | Can You? | Yes!
Decorating on a Budget | Can You? | Yes! She Wants An Eclectic Dining Room But Not a Scary Mishmash!
She Wants An Eclectic Dining Room But Not a Scary Mishmash!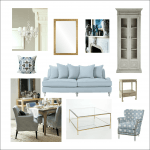 Boxy, Boring, Dark Living Room. Is There Any Hope?
Boxy, Boring, Dark Living Room. Is There Any Hope? 20 Great Shades of White Paint {and some to avoid}
20 Great Shades of White Paint {and some to avoid} How To Work With the Color Pink – It’s Not Just For Millenials!
How To Work With the Color Pink – It’s Not Just For Millenials!



