Hi Everyone, and Happy Easter!
I hope y’all are doing well this week. It’s another bright, sunny spring day here in Boston. The birds are chirping away like mad. Since I face the alley, I realize that these city birds are content to make their nests in places Mother Nature did not create.
Alas, it seems like it happens every year around this time.
We get some mild days with temps in the 60s, maybe even flirting with the delightful 70-degree mark. And then, without any warning whatsoever, we’re plunged back into the winter coat. And, for me since I’m such a hothouse flower, a hat, and gloves.
That was Friday, and even though we have gorgeous magnolias blossoming on the south-facing side of Beacon Street, abutting the Boston Public Garden.
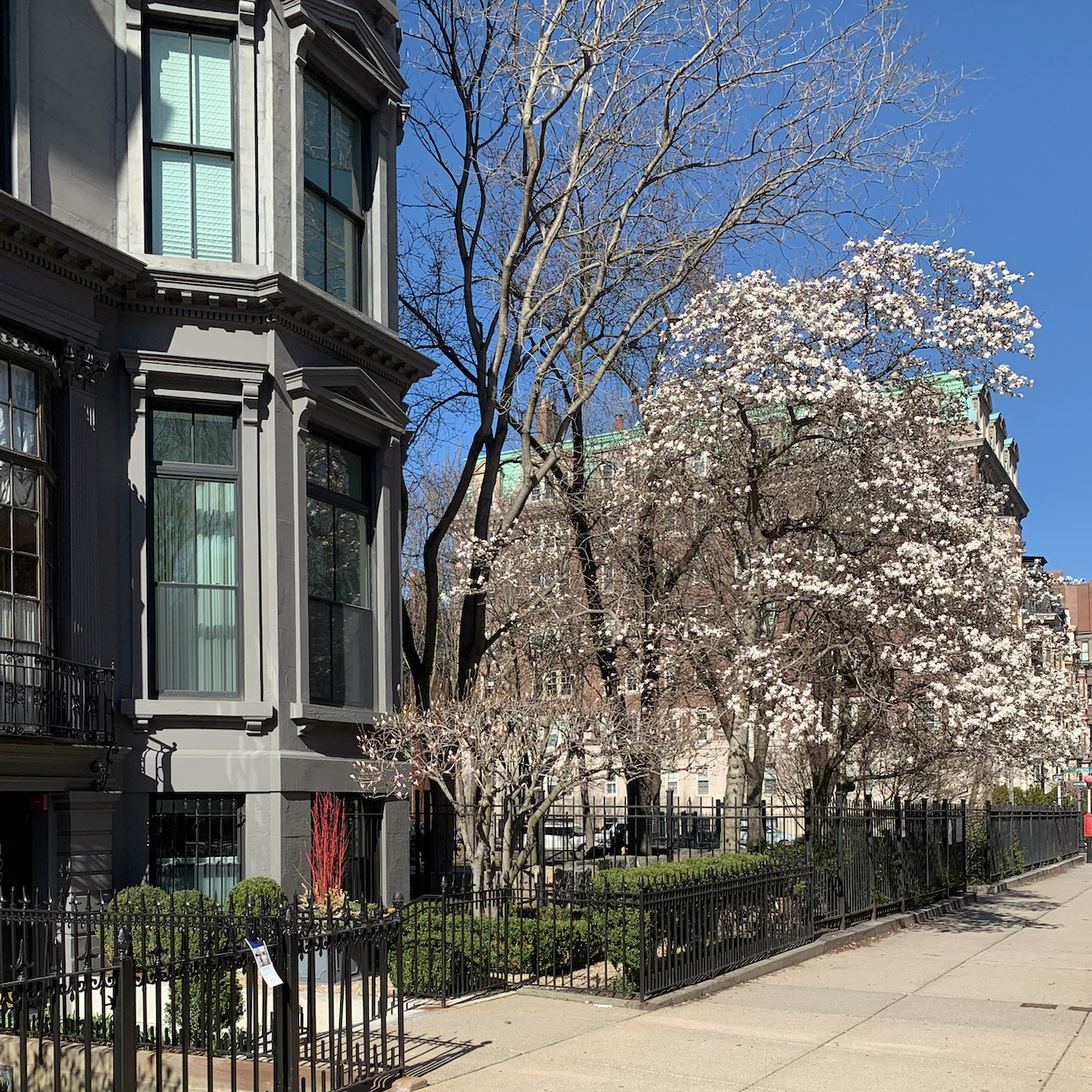
The above was taken today on Comm Ave.
While bright and sunny (often misleading), it was downright freezing yesterday. I was on my way home from a Friday morning coffee klatch I was invited into. Most of the women live in Beacon Hill. I’m sooooo lucky. I’ve been longing for this my entire life. So, I’m very grateful to Lisa and Wendy for your immensely warm welcome to Boston.
BTW, for all of you folks who gave me dire warnings about the weather here in Boston, I look at the temperature at least 2 or 3 times a week, and it is virtually the SAME weather as Bronxville.
In fact, half of the time, Boston is a little warmer than Bronxville. But, no matter, I realize that we had another relatively mild winter.
That reminds me. I have a GARDEN now.
And, I have to admit that even though it’s teeny-tiny, I’m feeling a tad anxious about it. But, remember this post where I introduced some of you to the sickest and, I mean, sickest garden in the entire UNIVERSE?
Okay, we’ll get there. I mean, I freaking MOVED. And, I have a social life.
Good for you, Laurel, the headline is saying something about your brownstone kitchen.
I have an Easter Egg hunt to supervise. Can we please get on with it?
I know. I’m sorry again. It’s really fine to skim through all of the crapola if you don’t have time or are not interested.
You know, people keep asking me, “Are you all settled in, Laurel?”
Hahahaha! Are you kidding me?
But, here’s the thing. I think a lot about my apartment. Last week I was talking about art.
You know, talking about the art in my apartment is like worrying about a cake in the oven when a roaring fire just started in the attic.
And, what’s the “roaring fire” in this case?
It’s called RENOVATION.
So, what’s the hold-up, Laurel?
That’s a good question. It’s a few things, and some of it is BECAUSE of my years in the business.
1. A great contractor is like gold. A bad contractor will make you wish you had never been born. I did call one the other day. I think he’s coming to take a look next week. And I’m going to call a couple more, as well.
2. I’m all hung up on getting stuff for free in exchange for me blabbing about it. I think I need to just forget about that. It’s wearing me out.
3. Don’t laugh, but I’m having trouble deciding on a design for my brownstone kitchen.
So, that’s why I need to start there. Aside from the staircase and more cosmetic things, the kitchen is the main issue on the upper floor.
But, it’s funny, because as I’ve said before, in this original single-family house, the brownstone kitchen was on the lower level where my bedroom is located.
However, now, it is a galley kitchen, measuring 7′-10″ x 11′-7″ – That gives me roughly 90 square feet to work with. I rounded down because of the awkward off-center opening. Most of the time, galley kitchens open in the center. But mine does not.
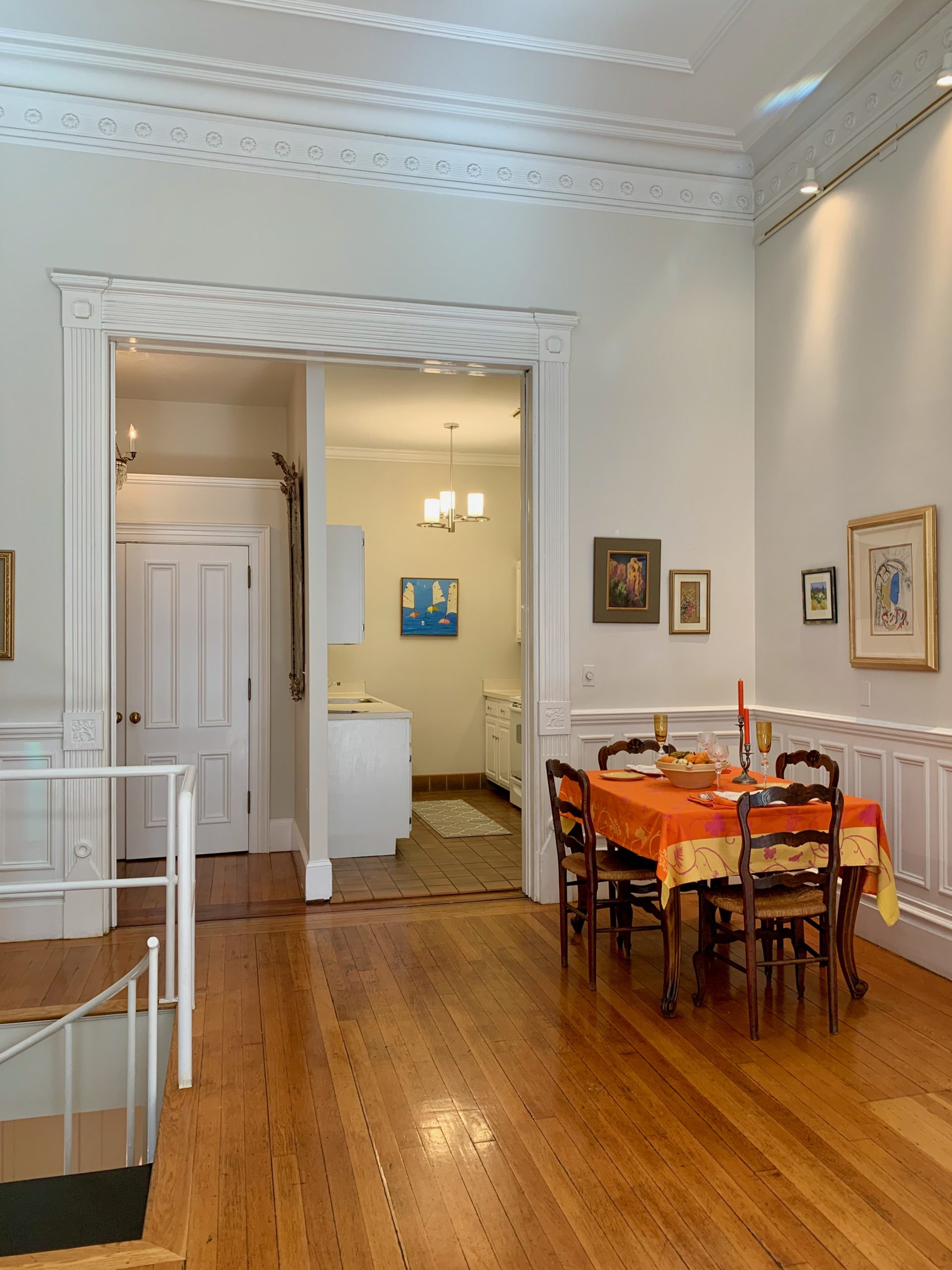
This is the kitchen last September.
One thing I want to address is the funky center wall.
I want to bring it out as far as the two ends of the opening.
And, see below, from the kitchen looking out?
Well, they could take that door casing (I hope) and put it on the newly extended wall. That is, seen from the living room side.
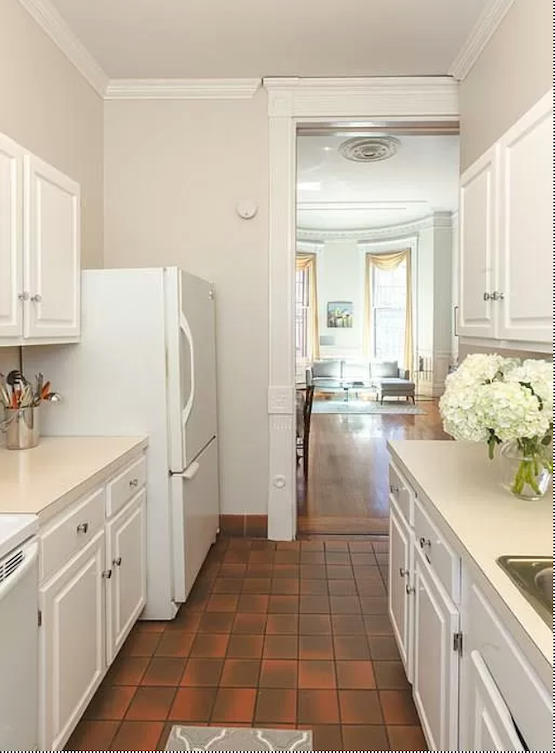
The vertical piece you see above is what I’m talking about.
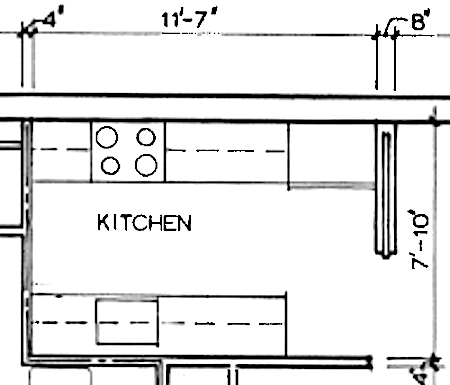
This is the kitchen floorplan as it is now
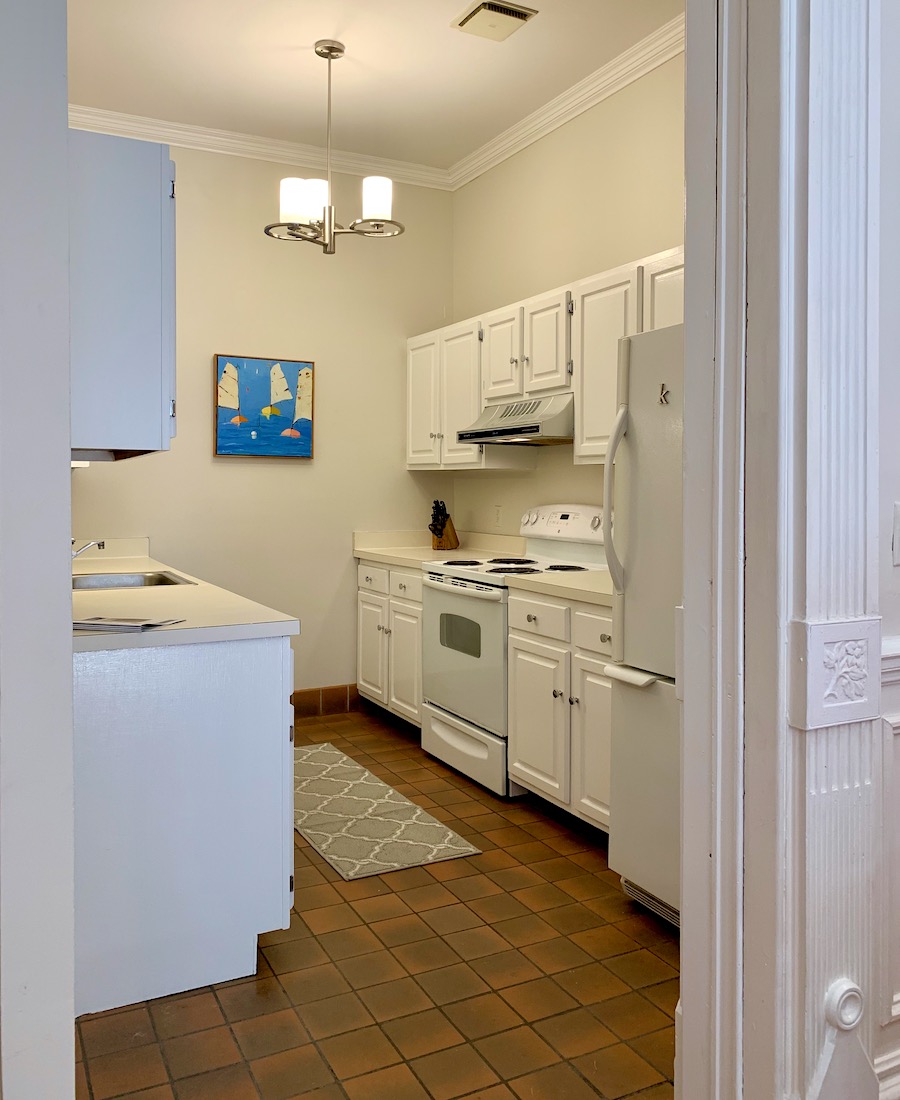
Looking in from the living room.
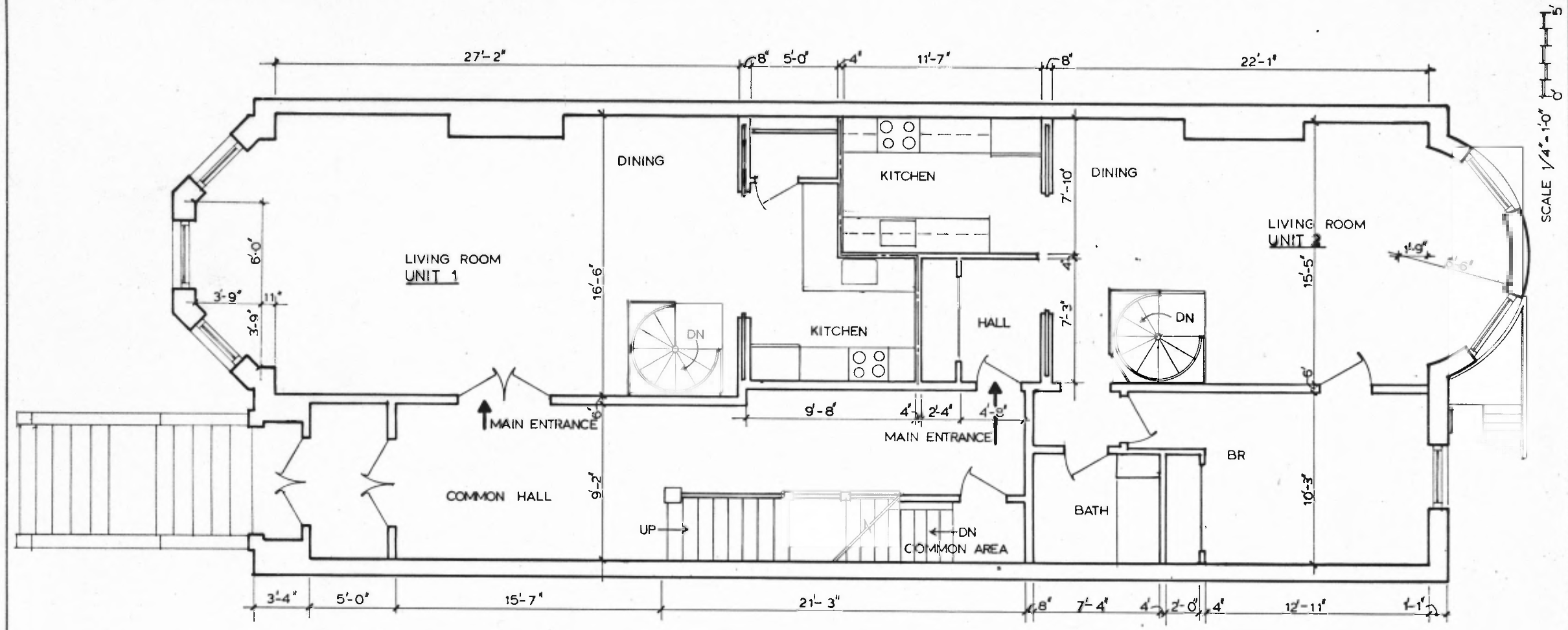
This is the floor plan which shows the entire first floor of the brownstone.
As you can see, my neighbor’s kitchen butts up against mine. And, believe me, we can hear each other breathing. That’s how thin the walls are.
So, must-have #1 is sound-proofing sheetrock. Yes, there is such a thing.
Now, I have come up with about three viable ideas for this brownstone kitchen.
What would you say if I told you it even included a tiny pantry?
How is that possible, you ask?
Well, this kitchen is small, but for anyone who’s ever lived in Manhattan, this is a HUGE kitchen! My kitchen on W 78th St. was only 25 sq. feet. And, I made full meals on occasion, in it.
Before I show you what I’ve done so far, I want to show you some images that are inspiring me.
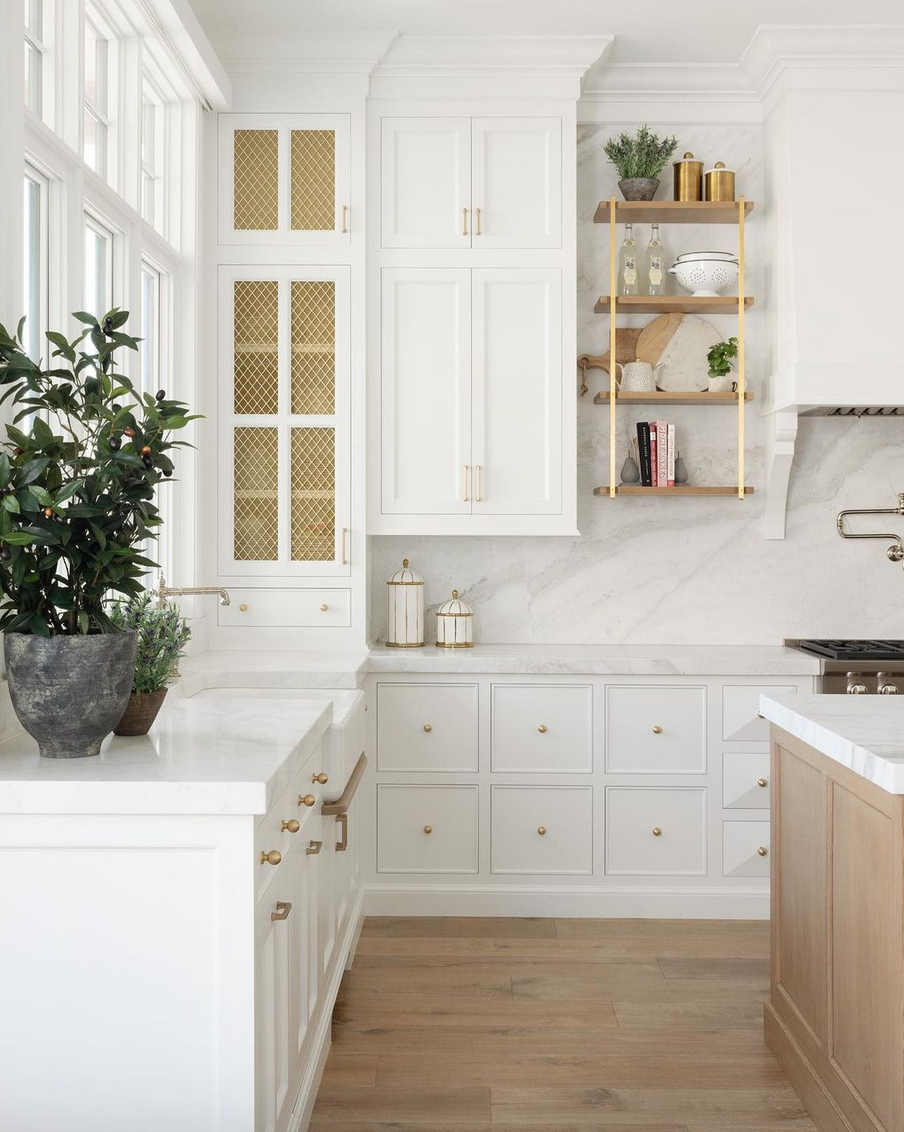
CScabinetry instagram – @scottdavisphoto
A few months ago, I happened on this custom cabinet maker in Salt Lake City who created this exquisite kitchen. I’d hire them in a nano-second. That’s just how much I love their work.
I was so intrigued by that incredible upper cabinet on the left that it inspired me to design this using Picmonkey.

Of course, there wouldn’t be a mirror-image situation on the long walls. But, the back of the kitchen, I love, love, love.
But, here’s the problem. My ceiling is 10′-5″ in the kitchen. Sweet, huh? But, because I need a hood and a fridge, I think it will ruin this design.
Let’s look at a few more ideas for a brownstone kitchen.
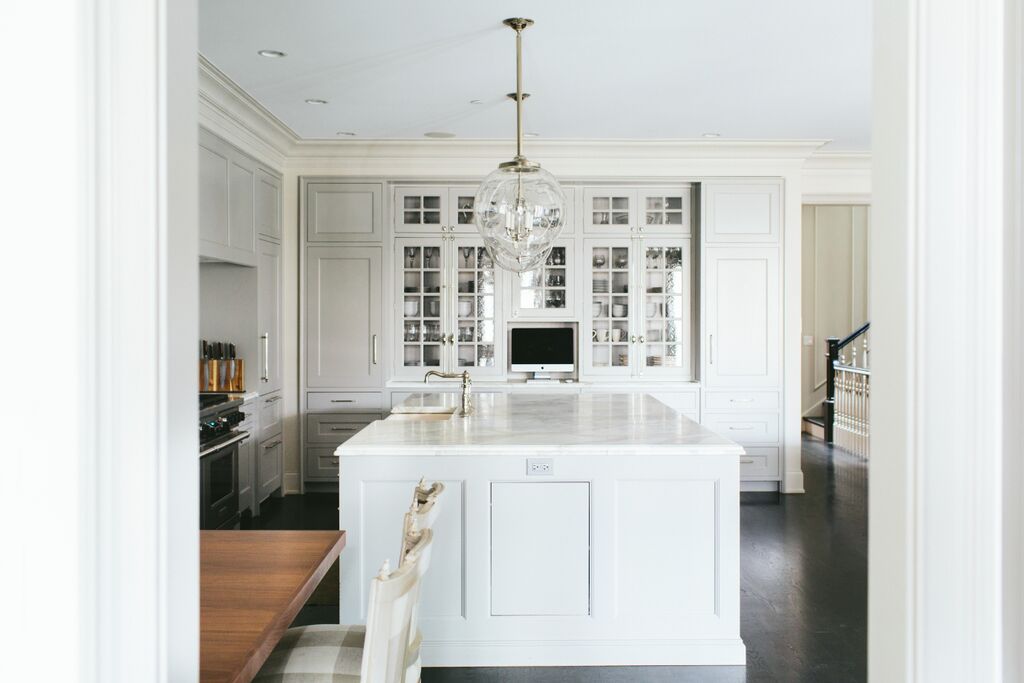
I definitely want to do a cabinet across the back of the kitchen like one of these in this beautiful Jean Stoffer Kitchen.
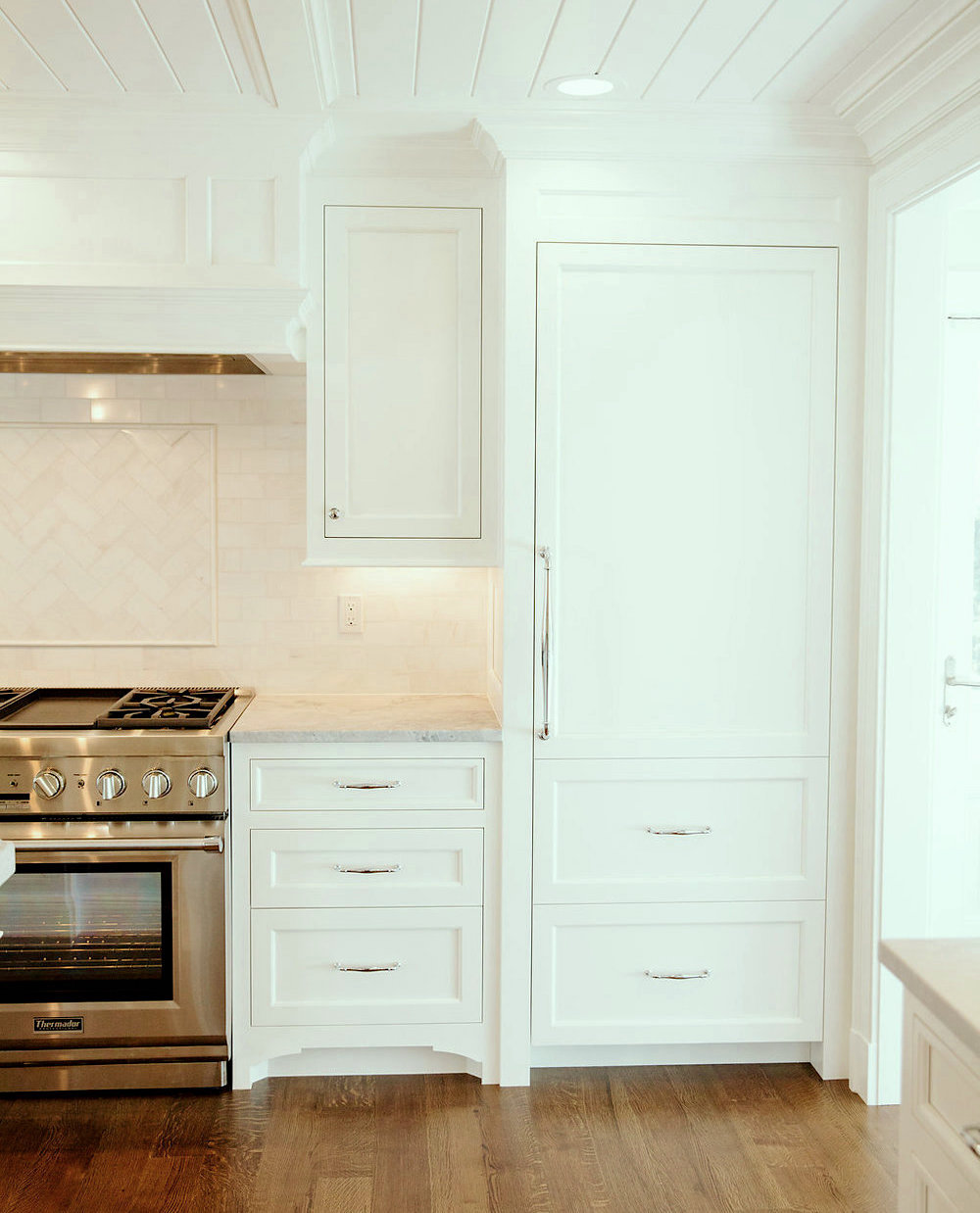
So many great ideas for this wonderful white kitchen.
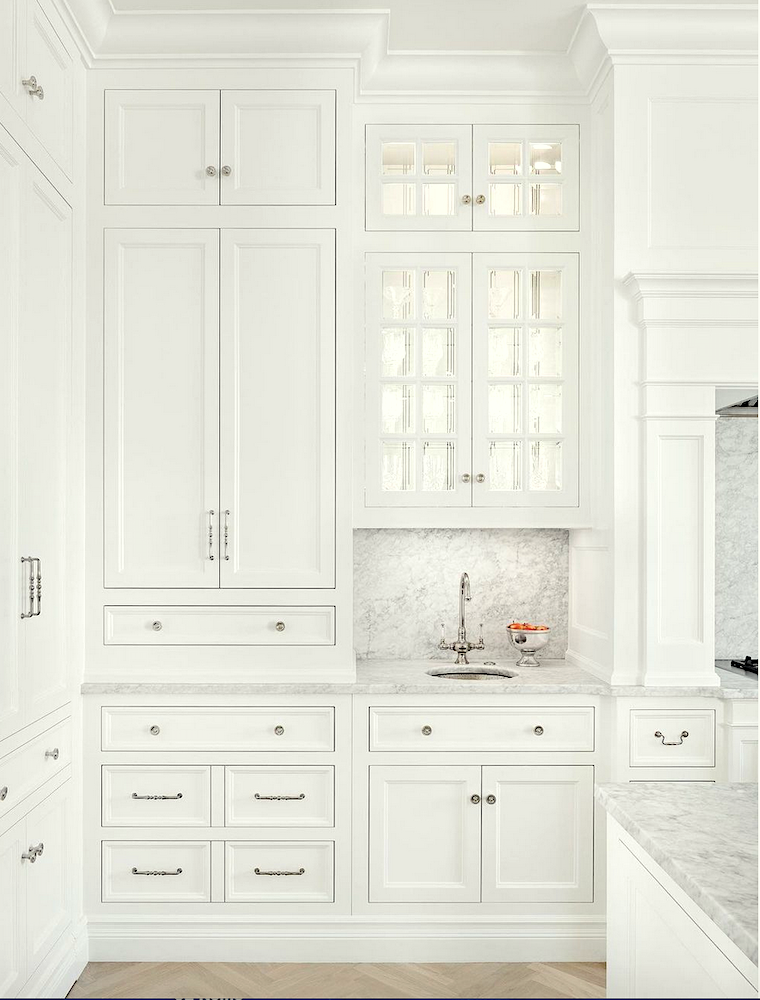
More gorgeous cabinetry from CScabinetry. I’m in love with the hood details.
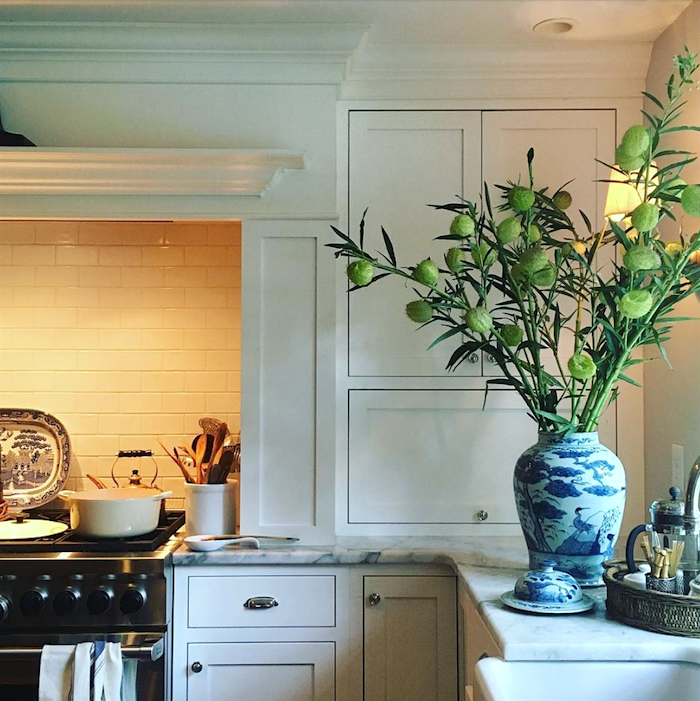
It is reminding me of Maura Endres’ kitchen, which I adore.
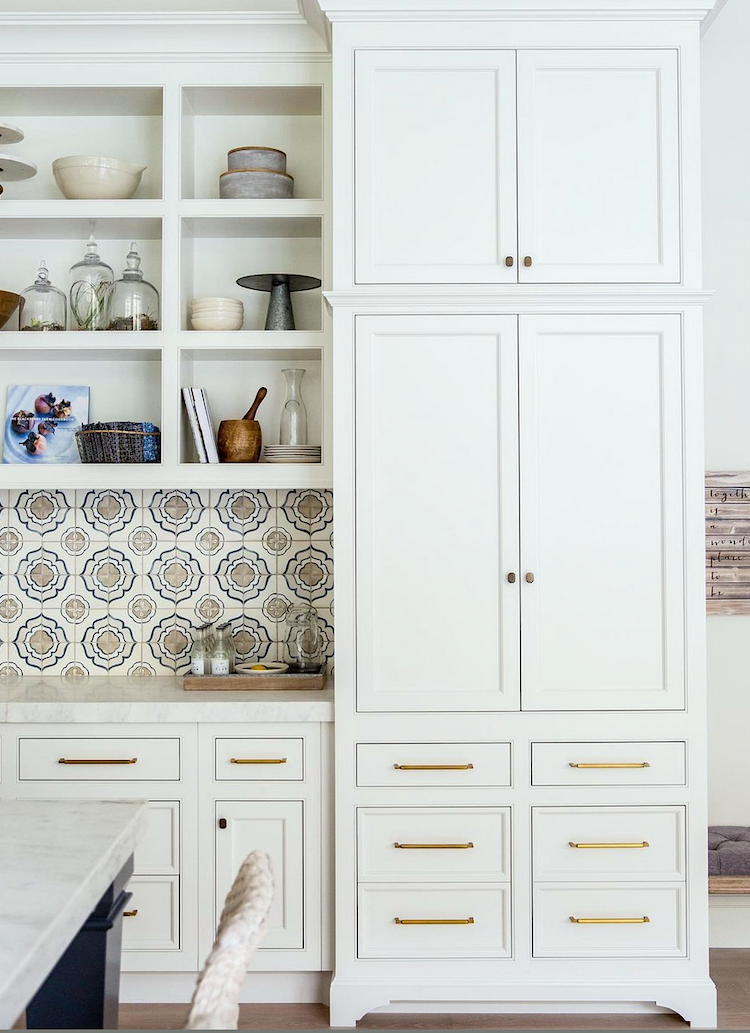
I’ve always wanted to do a furniture base like this. It seems that it had gone out of fashion for a time, but now it’s back. Caitlin Creer, another incredible designer, did this kitchen. Please check out her Instagram for a lot more of the same.
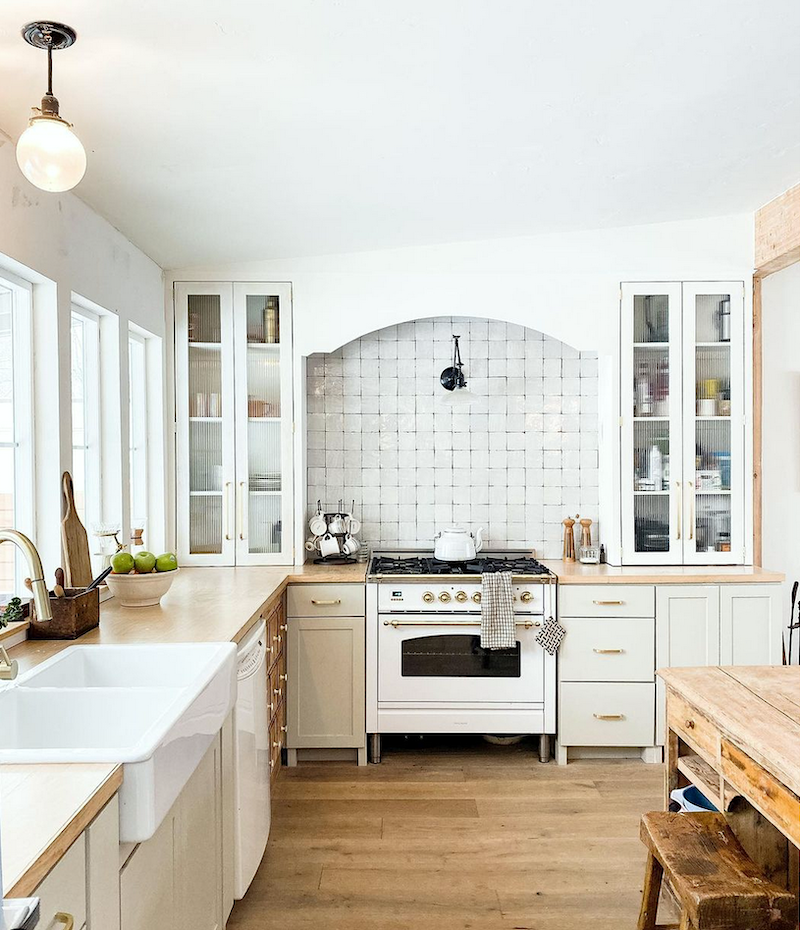
Another beauty I discovered via @themarketbeautiful in Instagram
Gorgeous Zellige tile. Remember when we talked about it here?
And then my client read that post and put it in her new kitchen.
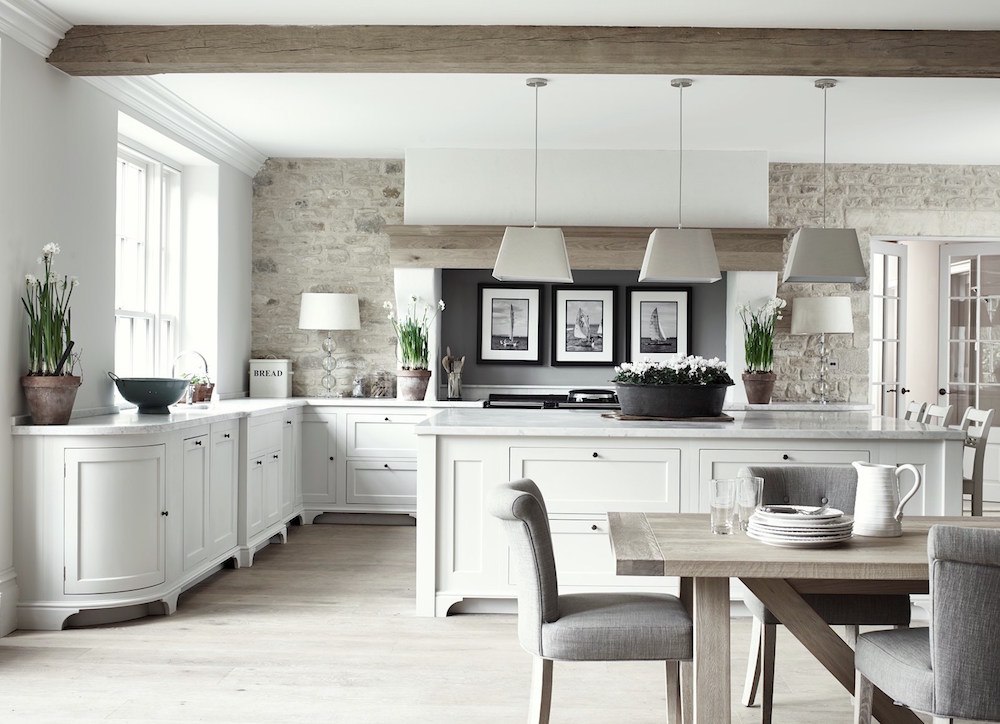
I love this one from Neptune kitchens. Please note the rounded cabinet. I definitely want to do that.
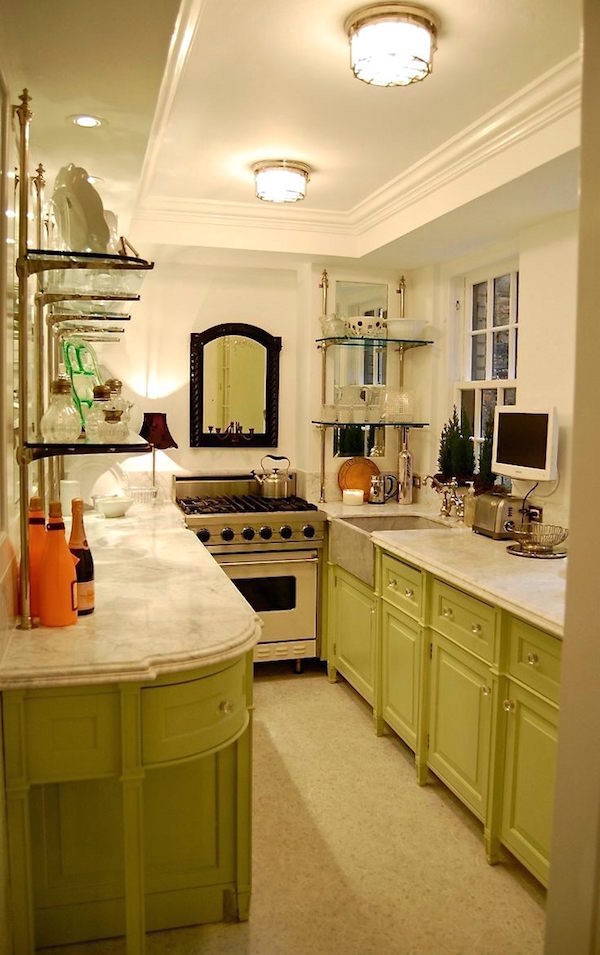
Remember this green beauty?
Okay, now for the fun.
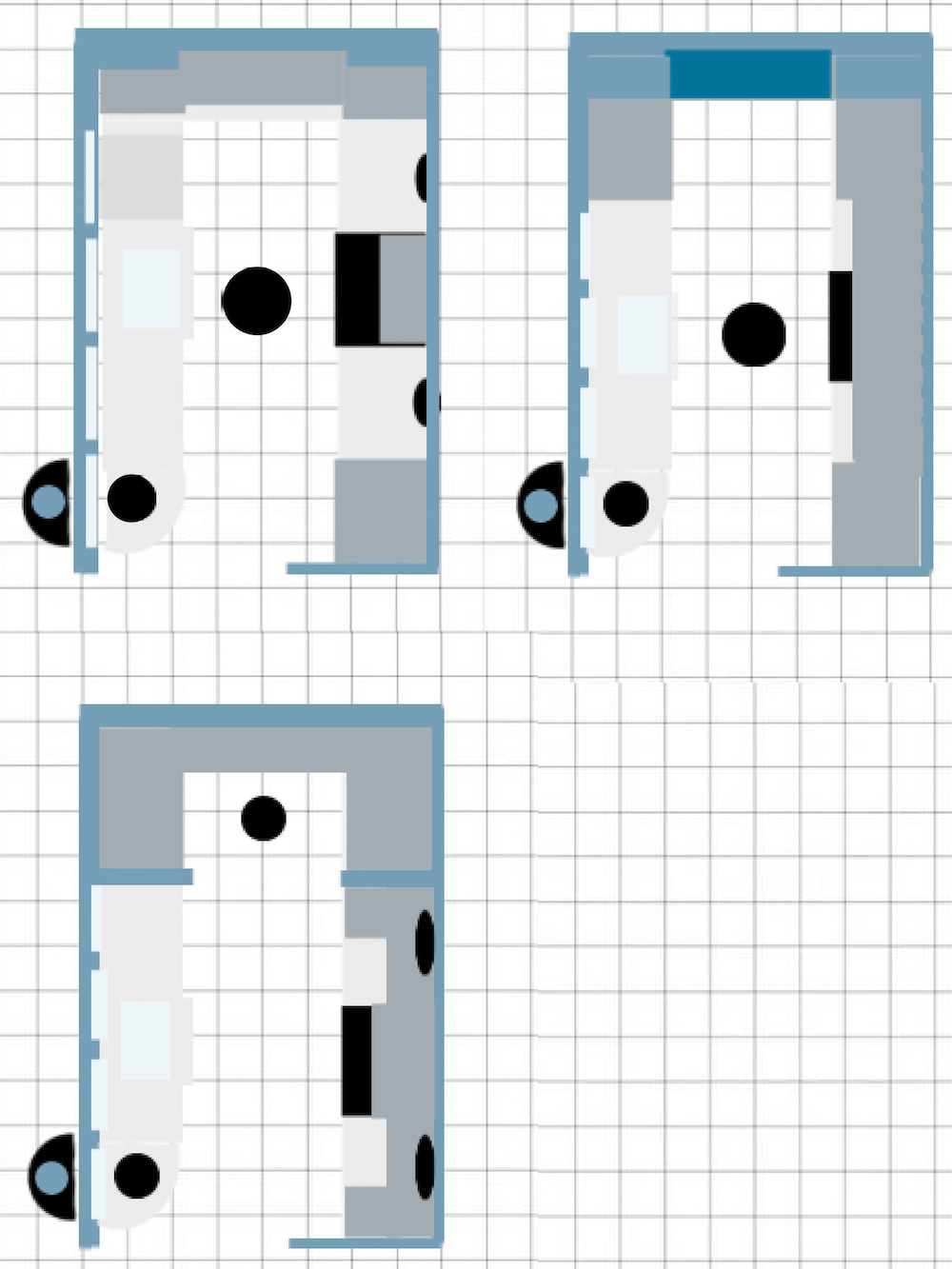
Above are three schematics for floorplan possibilities. It’s probably confusing as all get out to most of you, if not all of you. lol But, it makes sense to me. It’s purely for design purposes, layout, placement, and size.
The upper left is the schematic for the original idea with the two cabinets. I think it feels a little unbalanced, however, with the long counter on the left.
One idea I’d love to incorporate if I get a contractor who doesn’t think I have rocks in my head.
Okay, he can think I have rocks in my head as long as he has them too and is open to creating something a little different.
But, remember the post a few months ago about the windowless rooms? Well, God blessed me with an apartment with some of the best windows ever in some rooms. And, zilch for the rest. Boohoo.
Well, what if we could create some very realistic-looking faux windows?
However, to be clear, the windows would not be faux. My thought is iron casement windows. I would have the windows fitted with frosted glass, and they would be lit from behind with soft light. I found a very cool company that ironically is located in Westchester County, New York.
Oh, that reminds me. But, I think my New York apartment is closing this Friday!
Okay, and now for my very sad floorplan. It’s incredibly sloppy; please forgive me.
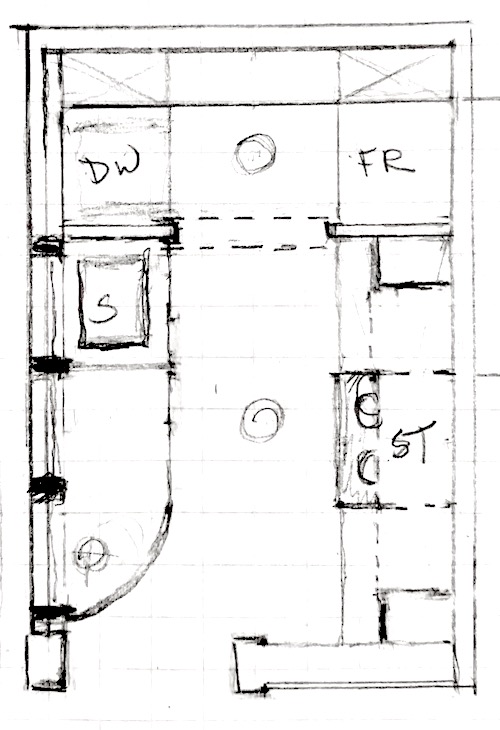
And, please don’t freak out about the location of the sink. I can tile the wall. :]
Moving to the back in the little pantry, do you see in the back, there is a floor-to-ceiling cabinet? And, the fridge is to the right. And, to the left is the dishwasher/pantry with coffee station/toaster above the dishwasher. All of the dishes will be stored in the beautiful glass-fronted cabinet. In the back. It is only one-foot deep. The bottom will have solid doors.
I think it would be cool if it was its own little space and painted in a deep green or Farrow & Ball Down Pipe.
The glass-fronted cabinet will be filled with beautiful white dishes and glassware.
I know for sure that I want everything on top to be white for the front of the kitchen. But, I can’t decide about the bottoms. Should I paint it to match the pantry or keep it all white? Of course, I could keep the entire kitchen white, pantry, and all.
Okay, I’ve done one elevation of the range wall.
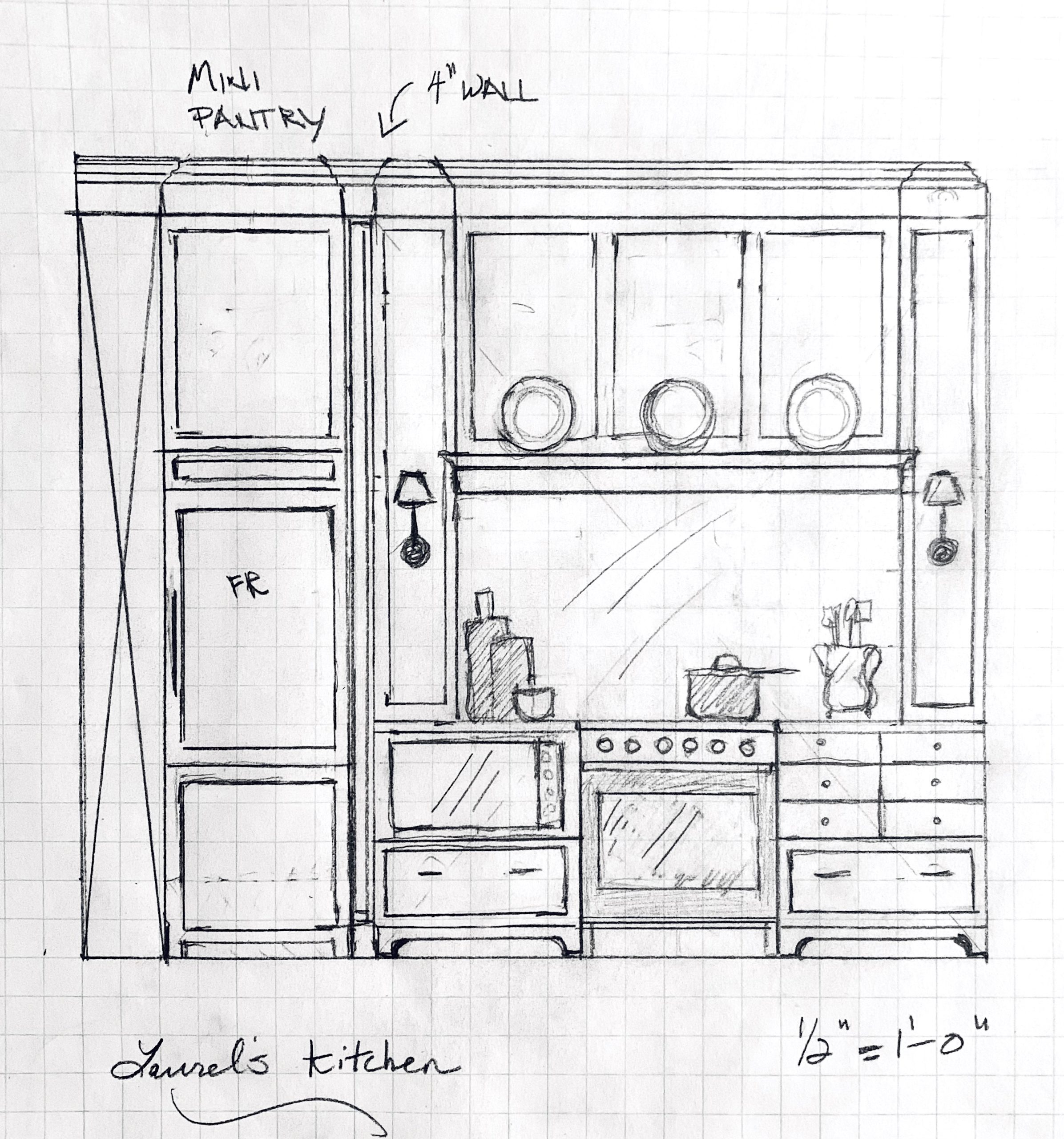
What you see from left to right is the back cabinet section with the X through it. Then, there’s the built-in fridge with cabinetry above it.
After the fridge comes a little separating wall, there might be a beam there, not sure. It only sticks out about an inch, if that from the counter.
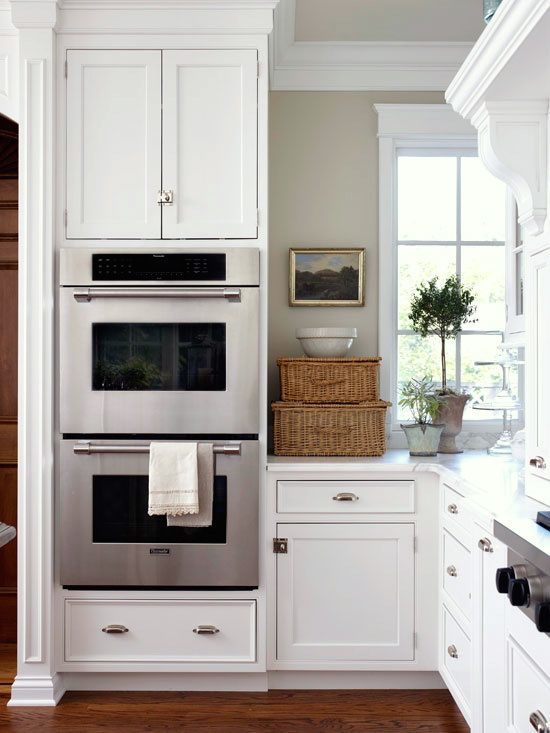
See how this wall is here? That’s what I would like. (Image via BHG)
The rest of the wall is the range area with quite a dramatic hood with side cabinetry.
Okay, I think this is a good start.
What do you guys think of the faux windows? Good idea, or are you horrified? lol
If it is done well, I think it could be cool. However, I could very easily be talked out of it.
Another idea and this one would be less expensive, would be to do an antique mirrored wall.
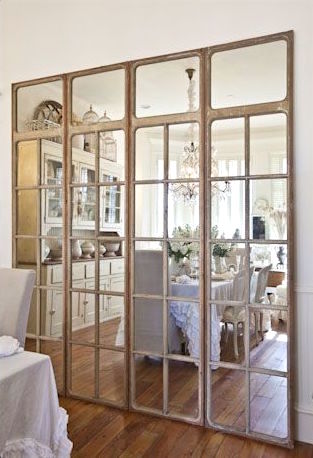
Not exactly like this. But three of these with mullions in between and sills.
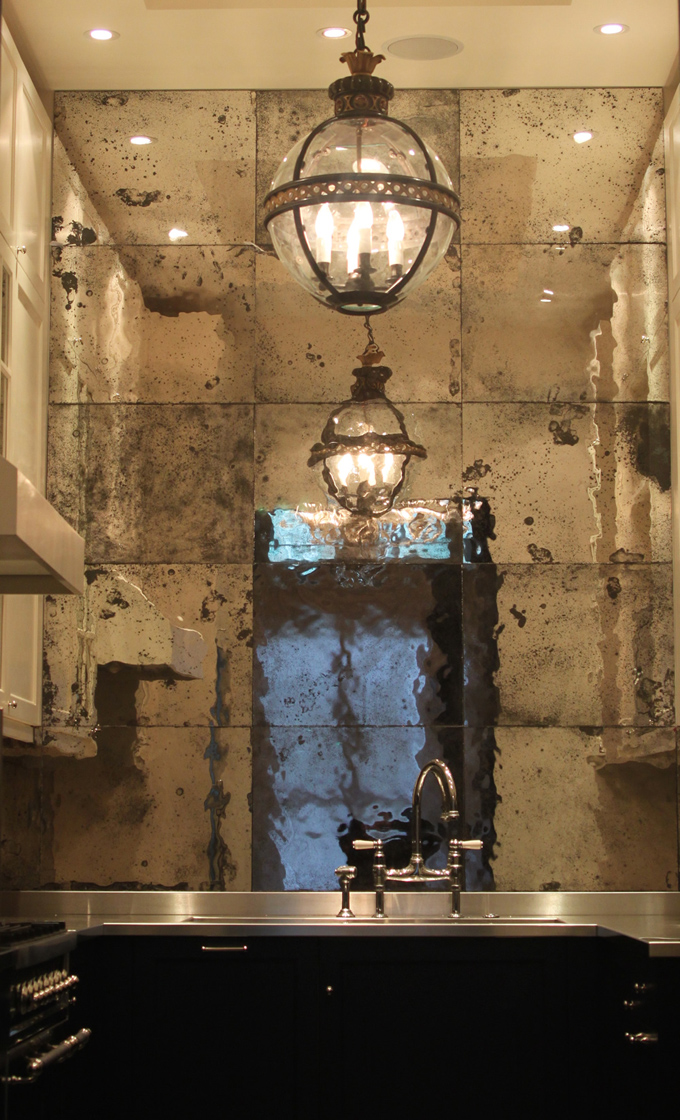
This is pretty cool, I think. But I think a solid wall of mirrors would be too much.
Well, it’s late. But, now you can see how I get ideas and then cherry-pick the ones I like that will also work in my space. I start with a schematic and then fine-tune those ideas on paper.
The overall feeling is a little old-world French-bistro-ish, without being too much.
Still, I think this could be a boss little kitchen. I love that the main kitchen area is a perfect square. And, I love the little pantry area. To be honest, one of you gave me that idea months ago.
I’m sure that more of you will have ideas as well. I’d love to hear them.
xo,

Related Posts
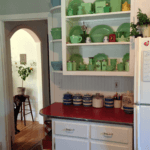 Is The “Unkitchen” Kitchen Design Trend, Here To Stay?
Is The “Unkitchen” Kitchen Design Trend, Here To Stay?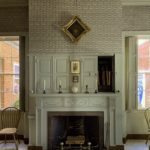 Otis House-Surpising Lessons From A Late 18th C. Home
Otis House-Surpising Lessons From A Late 18th C. Home The Color Orange – Love it, or Hate it?
The Color Orange – Love it, or Hate it?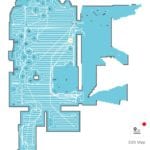 I May Have Found “The One” in Boston!
I May Have Found “The One” in Boston! My Horrible Closet – Some Unorthodox Solutions
My Horrible Closet – Some Unorthodox Solutions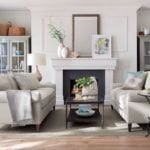 company coming – best sleeper sofas and alternatives
company coming – best sleeper sofas and alternatives Sisal Rugs Shocker + A Gorgeous Home You’ll Want To See
Sisal Rugs Shocker + A Gorgeous Home You’ll Want To See



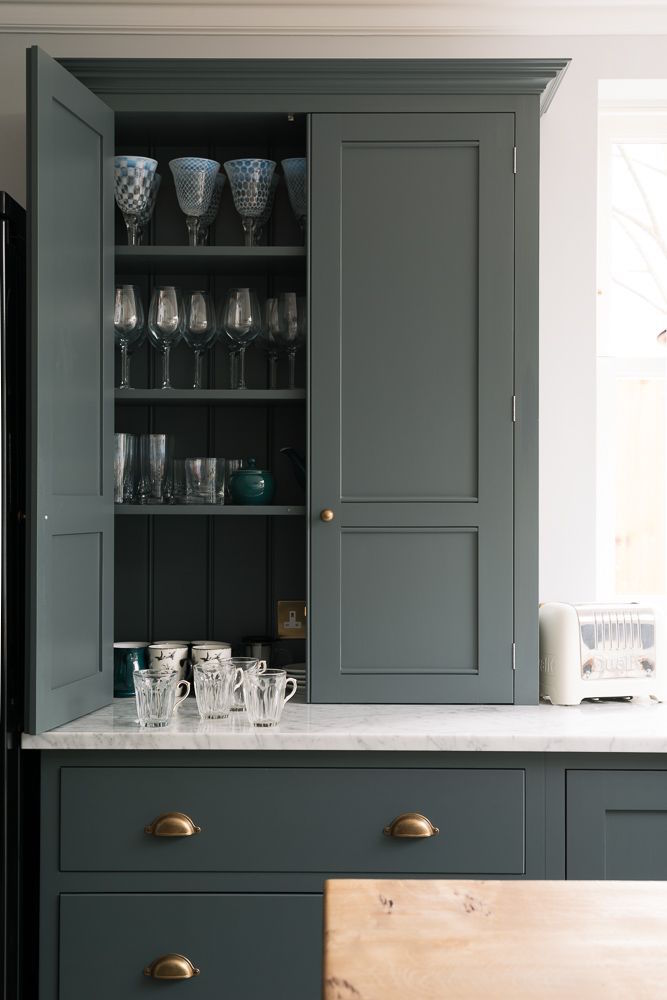








164 Responses
If you move the DW to the left of the sink, you’ll have much better access and standing room for putting the dishes away out of it. I recommend the Fisher Paykal Dish Drawer. Just one can fit a lot of dishes and it buys you a few inches over one that has the pull down door.
I’m sure it will be gorgeous.
Laurel, congrats on your wonderful brownstone! We moved 2.5 years ago and I desperately need to get moving on a kitchen reno as well! I think you need to be careful of the dishwasher hitting the back cabinet knobs when it’s open, unless there’s some extra room. Also, I think loading the dishwasher is going to get the back cabinet dirty from time to time. And opening it with steam will over time affect the back cabinet finish. Second thought, would an interior transom on that dining room wall let light into the kitchen? I vote mirrors over a faux window, as that never seems to be convincing to me. A mirrored backsplash could even be pretty. Can not WAIT to see what you decide! It will be fabulous!
Hi laurel just want to mention a few things with regards to your kitchen design up above. Sorry I can not read the comments section It’s possible this has been mentioned. The small half wall (?) very good chance you will be down to 1/4 “ ‘s in your very small kitchen. You will probably end up needing that space with regards to cabinet installation. Unless totally custom🤗
Ask for insulation ( sound ) in those walls if gutting the kitchen. Do it now while the walls are open. More so with the fridge better to know what appliances you would like purchase now rather than later. This way the fridge is a perfect fit!
Love the white and metallic gold canister set. Where can I find this?
Laurel! In regard to your idea for faux windows with mirrors etc. what about real windows or dummy windows with seeded glass perhaps to let more light into foyer and kitchen? Or my extreme suggestion is to move the front door to open into the hallway by the bedroom and bath and voila take out the offensive wall and you have a huge kitchen where the foyer and former kitchen was.
Kathie
Great plan! Love the window idea WITH “aged” mirrors. I would stick to white everywhere. Love the curved cabinet at entrance. Good luck. Can’t wait to see. Thank you for sharing.
-Leslie
Congratulations on such a big change. You are inspirational! Whatever you do will look great & function well. Just don’t second guess yourself later.
Thanks for sharing your life. I wish you great things in your new home.
PS I love reading your blog & know you have worked hard & sacrificed to get where you are.
Laurel,
I can’t add anything to your ideas! They are terrific and the inspiration photos are amazing. I’m having fun just watching and not having to deal with any sub-contractors! I used the zellige tile on a just-finished project and everyone comments on it. In a good way! Good Luck and I hope you get a fabulous contractor. I love mine and call him for advice all the time.
(My comment was addressing the link posted in MY 2 CENTER’s comment.)
I love that ceiling! What a great way to add reflected light.
Love My 2 Center’s idea of using the ceiling to bounce light and add personality. Great photo.
Chloe Young, thank you for your reply and the link. That was extremely helpful!
Mirrors AND shelving on the wall instead of a faux window. Reflects beautiful light, enlarges the space, and more storage. The green kitchen picture has this, but I’d go waaaay bigger with the mirrors
Hi Laurel, your architecture doesn’t want to “see” a kitchen, or laundry room no matter how costly the appliances. That off center kitchen entry could actually be beneficial in that regard.
Rather than fighting what is there (if it’s an endless cascade of expensive problems)–treat the foyer and kitchen as one unified visual space. Perhaps span the shared opening between the foyer and kitchen with beautiful drapery that probably would not often be closed.
Dark colors, reflective surfaces, mirrors that reflect the window light, not cracker boxes and crap on the counter. Architecture that plays nicely with your front door.
How about something like this ceiling for both spaces?
https://laurelberninteriors.com/wp-content/uploads/2015/04/jeffrey-bilhuber-chic-lime-chartreuse-ceiling.jpg
Thanks for letting me play Grand Ideas, No Consequences.
I agree with you, completely.
Diane…it depends on if you like patina or no. My next door neighbor has had Carrera marble countertops for about 6 years now and they have some “areas” but look like they belong in her Victorian kitchen. I love the way they look too.
Laurel talks about it here: https://laurelberninteriors.com/marble-countertops/
Oh Laurel you are the BOMB!!! I LOVE love your designs, it’s going to be a happy Kitchen and so elegant!
I painted my uppers white and the lowers dark blue. I get compliments all the time.
Cute Ginger, I think many of us reinvent the wheel when we should be sleeping.
Miele makes a fabulous 18” DW! I had one in a temporary corporate apartment with a Pullman style kitchen. Loved it! As a designer, I have procrastination down to an art as I work on my own kitchen design. After sleepless nights reinventing the wheel – in my head – I finally drew up several floor plans only to realize that the existing footprint works well with minor adjustments. I am my worst client ever!
Laurel, I do not recall reading about your kitchen needs. Do you like to bake cookies, cakes, pies or bread?
Do you make simple and/or complex meals from scratch? Will you have people over for evening dining or would you more likely have folks in for a casual afternoon repast of light food?
I think I recall you like coffee. What other small kitchen appliances do you use?
Hi Laurel,
Check out the designs of Kelly Giesen online. She has done beautiful things with small spaces, including a white kitchen in her old Manhatten apartment. I know you will find some inspiration!
Oh yes, I love her work. I think I do have that amazing little kitchen on this blog somewhere. But, I did find one of her rooms here.</a>
Thank you so much for that reminder, Monica. I’m going to look at more of her work.
Both Venegas & Co. (kitchens – they have a showroom in the south end) and FBN (contractors); S&H Construction, are wonderful companies and they’re worked in back bay and the surrounding for may years. There are lots of great companies who understand the challenges of working in brownstones. Check out Boston magazine, Luxury Interiors. I believe Charlie Allen Restoration now has a column in the Globe about renovating.
Thanks so much, Marilyn. Some of those names are coming up again and again. I so appreciate the endorsements!
I love your moving the refrigerator and the first thought I had when viewing. This allows for two possibilities. Take the dining room wall to the kitchen down either counter height or completely and put a cabinet in on the dining room side that has a narrow depth to give storage and not overwhelm space. If Countertop height, this allows for a little wider counter for food serving and a cabinet below. On the mirrored wall you are considering, I might consider a clear mirror with three pillars (one on each side and one in the middle. across the top match moulding you have in doorways. Love the white cabinets and counters. Can’t wait to see the finished
project.
thank you for sharing
Just a thought, is the wall separating your dining area and kitchen a support wall? If not, I think taking It out will open up your kitchen even more to your living spaces so your fabulous kitchen can be seen more. You can always have the cabinets on both sides rounded. Fabulous!!
I’m thinking this might be a bit premature to ask, but do you know what kind of countertops you will use? Your beautiful inspiration photos above show what look like marble to me. I am looking to put new countertops in my kitchen and would love marble, but I hear only negative reviews on how hard they are to maintain.
Laurel, I love the idea of faux windows, also the The market beautiful kitchen is my fav, although they are all very nice, and the painted pantry with the white kitchen will pop! I’m sure it will be beautiful!
I have not read it all, but, looking at that elevation, what about saving 2 1/2” of stove width by using a Lacanche Cormatin, relocating the sconces to ceiling or molding, and installing a pull out for spices and oils in one or both of the above-the-counter areas on either side of the stove?
I totally agree with you that the kitchen wall that bisects the opening is awful. I love architectural integrity in old homes. Your idea of creating two side by side door openings with matching trim is the way to go. It will look as if it was supposed to be that way. I do hope that the trim from the inside will work to avoid custom millwork. But if you have to, you have to. The bones matter!
As for the back wall, that sight line is hugely important IMHO since it is seen from the living room. Have you thought about flipping the design and placing the fabulous brass grill doors in the middle? I’m thinking of a narrow French looking built in armoire. Furniture looking. It would read very well from a distance. Maybe that could be painted a soft green surrounded by a soft white kitchen.
I like your stove wall. It’s perfect! As for the sink wall, I really like that picture with the green cabinetry, rounded corner and glass open shelves. I think that could work for you. You could frame in slightly antiqued mirrors behind them as in the picture and that would keep the kitchen open, bright, and not closed in. Also, over the sink might be a place for a wonderful painting perhaps framed in as well. I recently saw a fabulous kitchen that had a custom painting behind the stove! It fit in perfectly with the surroundings. They tucked it in securely behind non-glare glass to keep it from stove messes. I think something along these lines would be better than fake windows or overly antiqued mirrors. Your home has too much provenance for something like that. An upscale, updated honed marble kitchen would work well.
I love the idea of the faux windows and would incorporate them in a minute IF you had an ugly view you wanted to hide AND you had plenty of room for storage space. But since your kitchen is on the smallish side, wouldn’t you be losing valuable real estate with the faux windows? Or, would it be possible to incorporate some hidden storage space in the area behind the faux windows? Love, love, love your elevation of the range wall!!
Hi Laurel,
You have such creative design ideas! This was a really fun read, especially with all the thoughtful comments, too.
My kitchen is about the same size as yours, and we’re planning to remodel it in 2022, so I’m going to watch your remodel very closely!
We are thinking about installing a small-space dishwasher. I have clients who love theirs.
I love the look of art in the kitchen, but I’m a frequent & messy cook. I would be removing-rehanging-removing-rehanging on a near-constant basis. But it sure looks pretty!
Best of luck – and keep us posted!
Re faux windows: I have seen some that are truly lovely. There are various “tints,” I think. Size and placement matter, but in every place I’ve seen them, they enlarge, brighten, and focus the space. Good idea!
Hi Laurel,
I have been following you for a few months now, and reading many of your past posts. It has been so helpful and inspiring as I try to finish my home on a very limited budget. your website is so full of beautiful and useful ideas!
I was ready this post and then the comments and JOAN – April 4, 2021 – 4:58 PM put an idea into my head that I couldn’t stop thinking about She mentioned moving the kitchen entrance to the entry hall. I realized that the wall dividing that beautiful doorway in half really bothered me. moving the entry would soften the transition and give you an art wall to draw the eye and complement the doorway. I have draw a sketch that I can’t figure out how to attach, but it cuts off a few feet of cupboard and puts a short wall on the end of the cabinets on the left. You could get a fridge made for attaching panels so you wouldn’t be staring at a fridge as soon as you enter the apartment. Or better yet, you could use refrigerator drawers and have a beautiful pantry cabinet at the end of the right side cabinets. Its probably a bit presumptuous of me to advise you as I’m sure you will come up with the best design possible, but I couldn’t stop thinking about that wall.
Thanks again for all your wonderful inspiration.
I was just wondering if you Really need a regular refrigerator! How about a drawer ref and one for the freezer, thereby giving you more counter space on top of them?
I would do under the counter lights instead of a lighted mirror and as one suggested inside the glass fronted ones.
I have a white kitchen with black granite counter tops with the classic black and white checkered floor on the slant. I love it but it does require maintenance. I hear people say I would never have a white floor I would be constantly cleaning, well your dark floor hides the dirt, I’d rather see what I need to clean instead of hiding it!
On another note, I have been to address your courtyard, it is so beautiful, it is the quintessential courtyard, I do hope you enjoy it all summer long. I think I would have a small frig in the bedroom to hold wine and coffee makings for coffee, and greet the day everyday on that courtyard and sip wine at night.
The all white kitchen would be fabulous. Consider NOT enlarging the doorway. You would save you a bundle and provide a little space for a stool or chair, especially when the current refrigerator is no longer there. With the current door configuration, you have symmetry with the two doorways and you will still see the lovely new back wall of cabinetry and the left side with the curved cabinet. The right side of cabinetry would be a treat to see as you approach the kitchen doorway but still will provide some screening from your dining area. A 24″ range will provide all the cooking space you need. I have had 2, one Fisher Paykel and one Z Line, and loved them both. If you don’t have access to gas, the range options aren’t as professional looking and you might not want to draw attention to it. If you can get a gas connection, look at Ilve’s Dual Fuel 24″ range is a great alternative to LaCornue.
To keep the unkitchen look you love, install a dishwasher drawer with cabinet front. I love mine! You can also install undercounter refrigeration, either drawers or doors. Forget the window to nowhere. Your fabulous new cabinets, counters and lighting will be so stunning that you won’t miss it. Lastly, a good flooring contractor can replace the current tile with salvaged flooring to match the current hardwoods to really make the new kitchen look like it was always there.
Oh my, this is going to be gorgeous! I am in no position to give you advice; I am just happy to follow along.
Good Morning Laurel –
Great designs. On the left going into the kitchen, if you took the cabinets off the countertop, it would give you so much more workspace.
Also, how does your stove vent? It must be difficult to get an outside vent. The installer usually puts in a carbon filter which does nothing.
The blog of today must be setting a record of all the replies you received in a very short time.
Shows how popular you are!!!!!!!!!
Looking forward to your ideas and humor.
I bought a historic apartment and did a kitchen makeover. It was a tiny space and appliances proportional to the space was key. It was the most amazing space to cook… in fact my favorite over any large kitchen that I have lived it. I am happy to share photos and details with you in case it could of of value. If interested, send me your email or way to share with you.
One more comment! I have the hafele pantry features in my Maine kitchen, which is quite small. At first, I really loved the feature, which has interior swing-out panels of storage behind which are shelves. But, in my Florida home, we retrofitted the existing cabinets with Shelf Genie pullout shelves and now I am a huge fan of those. Much more convenient, and hold a ton (literally – china weighs an enormous amount!). Highly recommend going that route over the hafele pantry system.
So many great ideas, from everyone. I know you’ve mentioned not being a fan of open floor plans, but your kitchen’s back wall is already going to be seen from the living room. I am really bothered by that wall that separates the kitchen from the front hall and think that it should be brought back in line with the cabinets, not extended further forward. That makes the entry into your living space shared a bit with kitchen and living room. But, you’ve got furniture style kitchen cabinets, and that lovely curved cabinet that would be at the end of that bank of counters, I think it would be a good look and good flow, which also now wouldn’t split the wonderful cased opening on the kitchen side. Good luck with all!
Hi Laurel,
a final word on farmhouse sinks. There is a reason why the British always have a soft plastic bolw in those sinks to washs up in. The farmhouse sink needs to be handled with kid gloves, it is just too much troubel. The German firm Franke has somposite sinks in matt black, navy and terracotta, as well as white. Worth a look.
Cheers, Carole
Hi Laurel,
I really like the idea of changing the entry and closing it off with steel/glass doors. Extending the glass and steel to the edge of the kitchen above bench height would be wonderful.
I suggest a new extractor fan for the kitchen-newer models are quieter. If you could vent out to an outside wall, I would consider an extractor that rises up and then goes down after cooking. a flat surface such as treated white marble is easier to keep clean instead of tiles. I love the mirror idea. Hafele interior fittings can turn dead spaces into usuable ones. Well worth investigating.
Kick boards can be made to pull out to house trays or the cat’s bowls. Hafele have a small vacuum which fits in the kickboardto save bending down to sweep up debris. Pinterest has good examples.
Kitchen companies will often design a kitchen on spec at no cost and then give you a quote. This gives you a storage plan for the cupboards. Of course you would design the exterior. You are not obliged to take the quotes.
Finally, As an influencer, you should be able to swing sponsorship from Miele, Gaggeneau and other high end appliance manufacturers. If you are reluctant to spruik yourself, ask a trusted designer friend to do it for you. Don’t ask, don’t get. Good luck.
Thanks for the clarification. The smaller range idea is interesting! I do cook a lot and I rarely use the entire range. I also have found that there are a lot of kitchen tools/pots etc that are used rarely, so storing them somewhere else is an easy fix, keeping your “real estate” for what’s most important (and beautiful) day to day where you can use, see and enjoy it.
This is going to be fun. I will refer you back to your post 9/02/2020. The House Beautiful kitchen with the mirrored backsplash is lovely. Cannot wait to see what evolves.
Oh yes, here’s the link.
I love the kitchen cabinetry layout and my vote is for all white cabinetry just to keep the small space uncomplicated. Not so sure about faux windows but you’re the expert and I know they’ll look great if you design them. Another idea might be a great piece of art that can feel like a window.
One stove I’d suggest is the Big Chill Classic model range. We just got one and it has an elegant and traditional design but functions as a modern pro range. It’s made by BlueStar but branded by Big Chill. It comes in a huge range of colors including custom which could be the color you’re thinking about for back wall. You can also pick from various metal combinations. We especially like that it has no electronic motherboard to break and the convection fan is completely manual so it doesn’t blow and make noise for 20 min during dinner. Cooks and bakes like a champ.
Hi Barbara,
I love the Blue Star ranges and know them well. You can see some here. and here.
Oh, I lived without a dishwasher for a year and hated every minute of it. But, that’s what makes the world go ’round! I’ll definitely look into FBN Construction. (Oh wait. I already have as a colleague recommended them.) Thanks! And, Carla is a good friend of mine. Lovely and very talented designer!
I don’t believe that venting to the outside is an option for this apartment. But, I’ll certainly look into that possibility.
There is nothing more beautiful than a kitchen of the same time period as the house. I just can’t see how you’d do it in such a tiny space. I’ve seen refrigerators that look like old iceboxes, and you can buy modern stoves that look like old wood stoves. If we found the right old house, that sort of thing is what I’d want. Some people do do it! But probably not in brownstone apartments.
Maybe a cat? How funny!
Thanks Tanya, and sorry, that image is misleading. It was taken last September when I was looking to buy this place. Currently, my dining area is by the windows. However, I don’t want to expand the kitchen into the living room. The biggest issue is the position of the door into the kitchen. But, I can work around it.
Do you mean the front duplex? That was also done in 1978 by the same people as mine.
Well, I know myself and since I have a tendency to procrastinate, putting a little fire underneath me, is a good thing. But, at least I have been here for 3.5 months. And I’m here a lot!
And I’m dizzy too! lol
Hi George, I do like the farmhouse sinks. At this point, I’m not sure what I want to do there.
Fortunately, that was when I was looking at the apartment. My dining area is by the big windows. Love it!
Hi Laurel: Absolutely love your design as a designer who lives with a very small kitchen I have two concerns. Could you maybe make better use of the two spaces where the wall sconces are by utilizing that same space for storage. Even very narrow cabinets can be quite usefu also l. Also where the fridge and the dishwasher are located. Is it possible that the drawer on the refrigerator might interfere with the lid to the dishwasher if they should both be open at the same time. I know this is just a coping thing and you just don’t open them at the same time but certainly a consideration. Food for thought and you’ve certainly received a TON of that here. Love the antique mirrors.
I love your blog BTW thank you.
Dreaming of your kitchen. Regarding the microwave, if you use the it often, I think it’s too low — you’ll be bending a lot. Just my 2 cents. Love your blog! Thank you!
Long time reader, sometime commenter. 🙂
I think your stove elevation looks really pretty and special. My opinion is it would make the most sense to put the stove on that back wall and let that be your focal point of the kitchen. I’m confused by your floor plan with the shallow cabinet at the back, because of the two areas of dead space on either side of it. With the stove on the back wall, the sink and small dishwasher can be on the left side, then open countertop and your fridge/mini pantry against the wall more or less out of sight from the living room.
Maybe a better place for the shallow dish cabinet would be in the dining area.
Dear Laurel,
The rounded corner cabinet w/furniture legs seems so elegant and perfect for your space. I remodeled my small galley kitchen recently. I went for traditional white cabinetry, 30″ Wolf gas range (love!) and Miele dishwasher because they never seem to break down.
BTW, your remark about tiny Manhattan kitchens reminded me of Paula MacDonald Youtube videos.
why do your dining table and chairs look perilously close to the staircase? if they could be relocated, there’s a lot more room for your kitchen/pantry. Tall, narrow refrigerators: Liberherr, Thermador,Miele.
18″ dishwashers really hold a lot. Love a computer screen in lieu of a false window.
Curved end counters are the best !! Great kitchen coming your way – soon I hope…
Good Luck…
RE: Neptune kitchen.
Who puts framed pictures above their stove? It’s all very darling, but I occasionally cook with oil. Just think of all the time spent cleaning the glass every week.
Plus, that wood beam over or surrounding the hood vent? Wood will absorb odors and grease since it’s organic material. There’s a reason why metal like copper or stainless steel is used for venting.
Otherwise, I really look forward to seeing what you decide!
I love the elevation of the stove wall. I particularly like the idea of the hood. It looks grand and I bet you could hide storage in at least 2/3 of it.
While I typically would want to see something nice reflected in a mirror- such as light or a view – I like the idea of a foxed / aged mirror here.
It’s fun to imagine and I’m certain it will look great once you’re done!
Laurel – all of the ideas presented are fantastic and as everyone else has stated – whatever you do will be stunning! I have a couple of thoughts: have you considered cutting back the wall beside the refrigerator a bit to almost counter depth? If you are going to do this gorgeous cabinetry on the back wall, it would be nice to see it from the DR and LR. Secondly, the pic showing that center wall you want to extend troubles me. If you are going to make the kitchen gorgeous, what are you going to do with the entry hall, closet, etc. It doesn’t seem to fit with the rest of your vision. I might consider cutting that wall back 6-12″ as with the refrig wall, and wrapping your curved cabinet around the center wall, so that it almost looks like semi-circular china cabinet. Most of all, I am not sure I would do anything to those areas until you replace/relocate the circular stair (railing, especially).
Your original walls are so deep that it almost looks like they once had pocket doors? You might consider something like that if you don’t want the kitchen to be in full view. Or maybe put a lovely paneled screen on casters so that you could hide the kitchen at some times if you don’t want it to be seen. I can’t wait to see how it all turns out!
Hi Laurel,
I have so enjoyed your blog the past few years. Your pinned posts are excellent and your comments are very informative. With your remodel of your kitchen, I have two ideas that I have used that might be possible in your space. One was used in a New Canaan, CT Showhouse. I had the minute 4 by 5’powder room to design in a grand home. To make the space feel larger than it really was, I had my cabinet maker make a complete faux facade of a mirrored cabinet on the back wall. It was about 1″ in depth and went from floor to ceiling and the full width of the space.. In your kitchen, you could use that technique to keep the full length of your kitchen which with mirrors faux doors will make it feel longer and larger and then will add the 12-15″ to each side of your parallel walls for additional cabinetry or appliances. The second idea is add a doorway to the kitchen in your entry foyer. Completely close off the wall to the living room but install 3 real windows(or metal windows at counter height. Have your sink placed under the center window and then you will have windows to your living room from your kitchen. On your Living room side you could then add access to your kitchen’s corner cabinets. Your could also add a bench under the windows for sitting at your dining table. It would give you a dining corner in that room, visual access to the kitchen but clear separation. Obviously the only access to the kitchen would be from your from hall/entryway. Is that possible? Would you want to lose all or part of your closet? Just ideas to consider. Good Luck and I look forward to seeing your decisions in photos.
Lovely ideas, Laurel.
What about the approach of living there for a year and letting the choices ‘reveal themselves’ to you with time and use?
What an exciting time! About soundproofing . . . we have a half bath that backs our main living space. It wasn’t very private. We took down the sheetrock in the bathroom, added Rockwool soundproofing insulation and then hung huge sheets of 1 lb. mass loaded vinyl all they way around. There is even special insulating putty you can add inside the walls around outlets. We just put back regular sheetrock since the soundproof sheetrock wasn’t available in our area. We didn’t do anything special to the ceiling or the floor, but all of this made an enormous difference! I definitely recommend it.
What are your thoughts on farmhouse sinks? Are you planning on one? I think they look great but while doing research I didn’t realize the extra effort to retro fit a “regular” sink cabinet for one.
I don’t really like the short skirt farmhouse sinks…which would avoid having to cut the existing cabinet.
As a compromise on the dishwasher discussion, did you know there are dishwashers that are only 18″ wide? Just about right for 2 days worth of dishes for 1 person.
WOW,I can feel your brain on fire here in Kansas!So much to consider!I think it is vitally important that you have a serious conversation with yourself about how you really cook. Is pretty more important than cooking…every once in a while? Go for pretty. I agree with the wise comments from the HOA about issues with stacks and stuff. Somethings can’t be done. Know that upfront. When I redid my kitchen six years ago, I knew I wanted mostly open storage to house my 5 decades of collecting cookware. I’d rather “grab and go” than get down on my knees or climb a ladder to find something. I was on my way to installing a Wolf range, but read so many negative reviews, I stopped and changed course. During the remodel, I cooked on induction hobs and I really like them. I designed an 80″ x 27″ work bench and have three induction cooktops (Breville Control freaks), each with its own dedicated circuit. While I have a double convection oven, I most of the time use my Wolf countertop convection. I do have a powerful range vented outside which I never had before. Love that. I spent my money where I loved it most: on appliances. I used Whirlpool Gladiator tool chests for my undercabinets.Works for me. And I had the walls not covered with beadboard with sheet mirror and used Metro chrome shelving in the kitchen and “working” pantry I annexed from the living room. I really like the idea about moving the kitchen into some of the dining space and using existing kitchen as a study. Whatever you do,make it work for you. Remodeling for resale only works if you plan to flip. Remodel for what makes you happy.
Reading all these plan ideas makes me dizzy, I think I am really spatially challenged or I take much longer than the average person to understand.
I too read (for hours) every post you write, and all your guides I purchased. We are remodeling a house we just bought in a pretty hot market. I finally got an interior designer over and she didn’t like my ideas, thought they were too expensive! And then she got all assertive-aggressive with our most adorable contractor. He’s our lifeline, that’s a contest she will never win!
Sorry about the aggressive designer. It sounds like she might not be a good fit?
Hi Laurel, a word of caution on refrigerators….Most seem to be wider and taller today. Most fridge specs give dimensions for open doors, open drawers, which would be important for you. Side-by-side is a possibility for a tight space. I know because I am trying to find a fridge that will fit in an existing space and not open too close to an island! Personally, I would give your fridge the most amount of room you can, in the most open part of the kitchen.
P.S. Have you considered maybe keeping the idea of the back wall becoming cabinets/storage/feature pantry, but maybe putting dishwasher to left of sink, leaving fridge and maybe just moving stove over a bit towards fridge?
So fun! But yes, it’s a challenge, for sure. Big YES to all white cabinets with some contrast for the back wall cabinets, the rounded end cabinet, the 4-inch wall separation. I, too, wonder about the wisdom of the DW separated by the 4-inch wall and no counter nearby. I’d likely save the faux window idea for somewhere it can be enjoyed more. So excited to see how this all plays out.
You can spend any amount, but a couple of ideas FYI: Fill adjoining walls with foam acoustic insulation – blown in from the top. If you remove adjoining wall cabinets (even temporarily), use acoustic hangers and add another piece of sheetrock. Sound travels through solid objects, so separate the walls with hangers or add mass with extra sheetrock. Consider an induction cooktop with a pop up vent. Very cool and effective. Use the extra space above cabinets by adding another level of cabinets for storage. Say NO to trendy gold tone hardware. Stick with classic looks. Good luck!
Hi George,
I’m definitely going to be addressing the sound issue. I wish I could find a way to stop hearing thumping over my head, too.
Dear Laurel,
I discovered you via Pinterest. I was pinning your designs over and over. I recently moved to downsize and simplify life! My new home makes me so happy, except the kitchen.
I hope to renovate when things calm down. One of the biggest “ughs” it is not symmetrical AND it has a weird diagonal counter/cabinet corner. Unfortunately, I can not make it a normal 90 degree corner due to duck work. I would love your thoughts on a creative solution to this eye sore. Thanks 🙂
I think the idea of a faux window is intriguing. Actually when I looked at your photo of the kitchen by CS Cabinetry, my first impression was that the glass front cupboard was with mirror glass. Maybe I missed it– where are you thinking the faux window would be located? This could be interesting above the sink. I love the look of the stove set into a hearth like Maura Endres’s kitchen. Can’t wait to see what you do!
I agree on watching clearance for the fridge doors on the hinge side. In some cases, you need the door to open well greater than 90 degrees to pull bins out (especially to give them a thorough cleaning). Don’t forget to factor handle clearance in as well.
Manufacturers will spec side, back, and top clearance for airflow (refrigerators need air circulation – they generate heat – to work well).
Think about dishwasher unloading as well. With the door down, where do you set the dishes to put away in the glass cabinets, since first you will have to close the dishwasher (or are you thinking of leaning over the open dishwasher to put them away?)
One more thing, I am intrigued with how your neighbors reconfigured their apartment to create, what I assume, is a pantry. I know you are opposed to open concept but have you been able to view theirs? It doesn’t appear to be really all that open. I too am worried you won’t be able to relocate fixtures (think plumbing, vents, etc.) as much as you’d like to. I also think you would be able to leave the darn “immovables” where they are and still make a beautiful new kitchen. Whatever you do Laurel will be wonderful.
Laurel, I had to read your post and the comments several times to “get” what you mean about the 4″ wall. You’d create more of a pantry feel at the back of your kitchen that way. But I’m kind of horrified at the idea of the dishwasher being in the pantry:)) for all the reasons already mentioned. The fridge, not so much, if you switch the door opening as others have suggested. And I like the idea of sort of hiding the fridge – they are such big hulking things! Regarding the depth of the china cabinets – mine sit on the counter too (the counter is the bottom shelf) and are 12 1/2″ deep and the dinner plates fit just fine. I have glass doors so I wanted that extra half inch so the doors couldn’t hit any dishes if I accidentally didn’t set something back far enough. I like to set a pretty platter upright behind the plates and there is enough room to do that too (the dinner plates hold the platters up). Also, see if you can fit in a skinny cabinet (basically like a cookie sheet cabinet – I think you only need about 3 inches) somewhere to keep a step stool handy but out of sight. You will want to store things you don’t use every day up high.
Hi Laurel, I’m a relatively recent addict of your site and consult it daily as my bible for a remodel that I currently have underway (that of of course includes an un-kitchen!). In looking at the floor plan and photos, it seems you might have some space to work with between the dining room and living room. Have you though about expanding the kitchen into the dining area and pushing the dining a bit into that open space? If you could do that without too much crowding, it would give you room for the storage you want without creating the traffic issues of the refrigerator in the back corner or losing the space you show x’d out on both sides of the new pantry. Of course, this is the very novice pupil throwing out an idea to the master, but for whatever it’s worth, that’s what I see.
I see many excellent posts by people much more knowledgeable than I, so just taking tqhe opportunity to say thanks for another photo of the green kitchen as well as all of ideas you share with us to reflect on! 💗
You always come up with the best solutions and it certainly looks like you’re well on your way with the redesign of your kitchen. I’m wondering if you’ve considered refrigerator drawers in place of a traditional refrigerator – perhaps doing so would give you even more design options? My apologies if this has already been explored and I missed the conversation. As always, I look forward to following your design journey!
Hello Laura:
Happy Easter!
How do I send a pdf please? I have a simple and elegant reno plan you may not have considered!
Janet
First I love your ideas and your taste. I like the antiqued mirror idea …no to the faux window but definitely need more lighting at cabinets..( below, in and above)
I agree with a reader that said fridge is going to be a traffic blocker. I wonder if you need a full refridgator?
Two more wild ideas:
1. Didnt we talk about moving the front door so you enter the unit in the bathroom hallway?
2. Okay this is a bigger change.
What if you put the kitchen in the study? Back it up to the bathroom. You can either do a full on kitchen look (all white etc) or you can do a wood country-ish kitchen so it looks a bit like a bar in a family room. The space is large enough you can have small eating sitting area too. Then take down wall between hall entrance and kitchen and open up old kitchen space to be study office . Put french doors in opening to living room .
Think about moving the refrigerator back to the wall that’s beside the door to LR, like in the original kitchen. I think it would make the space “bigger” and less divided so as to get a longer counter.
Thinking putting walls near the back of this modest space would make it smaller as walls would stop the eye.
I live alone and cook full meals every day, using the stove and microwave. I rarely use more than two stove burners. I have a wide farmhouse sink with dishpan on left, dish rack on right, and I wash my dishes by hand. In five years, I’ve used my dishwasher exactly twice. With your kitchen real estate at premium, might you forego the dishwasher and think about pantry cupboards instead? See
https://carlaaston.com/designed/the-best-kitchen-space-creator-isnt-a-walk-in-pantry for ideas. One of the pantries is done by Venegas & Co. (Boston). Their website mentions FBN Construction Co.
You can potentially install a horizontal solar tube that could be behind the faux window with real sunlight. I too am thinking of this for my kitchen or something similar. I too thought of a faux window. Below is from the internet:
“Can a Solatube Daylighting System be installed horizontally? Yes. Optional Spectralight® Infinity 0-90 Degree Tubing creates up to 90 degree angles and allows the light to run horizontally.”
First get with HOA to determine limits on your kitchen remodel Ie location of appliances moving plumbing stack when you can do remodeling hours noise etc
Have contractor look at your hookup areas now and stack to see if feasible and if new electrical needs to be done ie added circuits this stuff will determine your layout and appliance choices. I assume you’re doing electric not gas stove
Last imo I’d move fridge to back wall facing get out of traffic lane
I’d also just move stove sink to center across from each other much easier plus it’s practical have dishwasher next to sink
Do all white it’s a small kitchen don’t do faux windows maximize counter space and storage
It will be pretty I know you have great taste
Thanks Kris. The people to speak to are the original renovators who still live here and are also architects. Lovely people, too. I have spoken to them about other things like the staircase and discovered the limitations, there.
Did you notice that little hiding under the oven in themarketbeautiful picture?
Love your ideas and your apartment. I don’t think you can go wrong from what you’ve described.
It’s obvious that you have agonized over the placement of everything, so I’m sure you have reasons for placing the fridge where you are placing it. Why is it there? Is it because it can’t go anywhere else? No matter how it opens it either blocks the pantry cabinet or blocks easy access from the prep area by your lovely hood. What about switching the fridge and the dishwasher? Because it’s a narrow galley kitchen doesn’t this allow easy access from sink to dishwasher and from fridge to range?
We had a kitchen almost exactly like this in a condo and did a complete remodel. Just some thoughts:
is there a reason you’re not moving the entry to center it on the kitchen space and give you full use of the wall on the left?
Are you sure you want the fridge in the back corner of the kitchen? We moved ours to the very front after experiencing the traffic jams that happened in that narrow space.
I love the mirrored wall idea, especially if the glass is softened somehow. Why couldn’t it be used on the front of cabinets on the end wall?
Moving the entry is something to consider. However, my fear is that structurally, we could run into some problems. But, also, it’s a MASSIVE wall– one foot thick, with the biggest pocket doors I’ve ever seen. I definitely don’t need the pocket doors. I’m just afraid that it would be $20,000 to make that one change. In this case, it’s a big deal. Moving the little wall between the kitchen and entry would not be a big deal as that was added during the original reno in 1978.
Love all these ideas! Could you draw the sink side of the kitchen? Your drawings are wonderful.
Love where this is going. I lean toward mirrors and interior lighted cabinets with glass fronts. My concern about the faux window is that you’ll have to change the lightbulb at some point and how will you get to it? If it involves moving everything on the counter it could sit dark for a while, at least in my kitchen. And it might be tricky, or at least an extra expense, to run the electrical for the lights in the windows. So much fun! Thanks for letting us watch as you go through this process. Learning so much!
Actually, I think it would work like a cabinet that lights up. The windows are real and there is electricity there, already. But, I am probably not going to go with that idea. I’m sure it would cost a fortune and it would be better to put the $ somewhere else. So, I’m starting with grandiose ideas and then scale back. haha
My 2p… a backlit stained glass window would be nice. Not sure I’d like frosted glass, though, as it seems like it could end up looking artificial.
How about putting a layer of cement board (the tile underlayment stuff) on all the walls between your unit and your neighbors, under your special sheetrock? That would give added soundproofing, and would buy you a little protection if your neighbor were to have a kitchen fire.
Hi Laurel – I am a new to your website by a few months and wanted to say how much I enjoy all your designs and recommendations. Regarding your kitchen re-design. I love your first inspiration photos of the all white kitchens with the solid slab marble backsplashes…just beautiful! Adding another color in such a small space would change the feel and beauty of your kitchen. You have high ceilings and cabinets all the way to the ceiling would be lovely and provide great storage. I agree with others about the following: New cabinet at end of the kitchen should be a min. of 14″ deep, but 15″ would be better. I would use mirror and lights on the inside of this cabinet to reflect light. No to the faux window and the 4″ wall separating the pantry to the kitchen…wasted space and not good for moving dirty dishes to your dishwasher. I would also not move the location of your sink and stove – an expense that is not needed and in such a small kitchen, you would break up the counter space and would not be efficient when prepping & cooking meals. You need storage on this wall – no lights on either side of the range and no decorative plates as you lose valuable storage space. I would leave your refrigerator in the same spot, but would purchase a new taller counter depth. I know whatever you do will be stunning and beautiful!
Thanks so much for your ideas, Sarahfina. They’re all very good. I am a little unorthodox in my views about upper cabinets. Mostly I prefer floor to ceiling or no uppers. There are exceptions. I do also have a large closet in the entry so that could make a great pantry and storage for larger pots.
Hello Laurel, So many great ideas, both from you and your commenters. I have been taking another look at my own tiny kitchen to see if there is any way I could spiff it up. The colored kitchens you show look great, but I would still go for all white. Some all-white mega-kitchens are a bit overwhelming, but yours is not that type. And nothing seems as clean as white!
–Jim
Hi Jim,
I will almost definitely do all-white. What I really need are two kitchens! lol I’ve also had this idea of putting in a new kitchen that looks as old as the house. But who does that? If these cabinets weren’t such pieces of crap, I’d consider keeping them.
LOVE the idea!
Love your design! Only concerned with giving up SO MUCH storage surrounding the range?
Hope you find a contractor!
There is still some storage there. And, I have a large closet in the entry which I’d like to redo, as well.
Even before pouring coffee this morning I was thinking, “Please let Laurel’s post be about her home.” And – double score – it’s about the kitchen! Your yummy plan for white dishes on the back wall definitely requires a contrasting color cabinet, but maybe lighter than down pipe, as other readers have suggested. As for the faux/fake/ersatz windows, I’d see them as fake every time, plus they’d take away space for one of those lovely French counter stands which you’ve said in the past that you want. In asking the question, “What would Ben Pentreath do? (WWBPD), I can’t see him adding a fake window. Whatever you decide, I’m so excited for you, and hope you have nothing but good luck on this journey.
To be clear, the windows themselves would be real. What is “fake” is that they aren’t looking out at anything. If you look at the post about windowless rooms, you can see what I’m talking about in a couple of instances, I believe.
Love all the ideas! Lovely photos, so much inspiration.
Well, I mirror needs to reflect something and Laurel, you dont’ have anything but a sink on the olther wall, or a stove if you mirror the other side. So I think a mirror would not work. A stained glass, back lit sounds lovely.
Hi Laurel
I didn’t even realize that was a wall of mirrors. I love the mullions! Can’t wait to see your finished product! My dishwasher BTW is Bosch. I’ve had it for 18 years and will never regret that purchase.
Happy Easter!
Oh, Laurel, I love your design ideas! It will be lovely, whatever you decide. My sister had a windowless inner office in her law building, and had purchased an antique stained glass window featuring Lady Justice, so she had it installed in the wall with a light behind to appear as a window. Its beautiful, but I am afraid with just frosted glass and as close as people would be inside a kitchen, it would seem too faux. I personally would never put the mirrored wall in my kitchen either. It think with plenty of lighting, and with all the beautiful moldings you are planning, it will be a showplace classic kitchen, with better resale value. I had my upper cabinets painted Dove White with BM’s Kendall Charcoal for lowers and I love it!
I have an un-kitchen, didn’t even know it was such a thing when I did it. The galley kitchen had one tiny window when we bought this house. I had to stand on tip toes to look out. I added two windows on either side of the stove. Love the light and the view. All of this to say that my cupboards are ALL drawers and it is wonderful. I do have a small walk in pantry. The only upper I have is the requisite booze cupboard over the fridge and a small cupboard beside the fridge. I’m only 5’2″ and could never use the top cupboards without dragging out a step ladder. I can store tons of stuff in the drawers and I even have a dedicated spice drawer. Wonderful insert from Ikea. I’m 67 and thinking of the future so no ladder climbing for me, and I don’t have to get down on my knees to reach into the cupboard to get something from the back. Just something to ponder. I visited Boston with my girlfriend a couple of years ago. Just loved it and the people were the friendliest I have ever met. I am very jealous of you and your brownstone. I like the idea of the mirrors.
What wonderful ideas! Given the size of your space, i would opt for an all white kitchen with gold accents. Otherwise, I’m afraid that it will look chopped up. As a function, then form gal, I would also opt for a design that does not chop up your counter space too much. It is so glorious to have a good street of counter upon which to prep meals. I know that whatever you decide will look beautiful.
Hi Laurel. Happy Easter! What beautiful inspiration photos. Maybe I’m missing something, but I don’t see your dishwasher as in the pantry. Your tall pantry cabinets at the back are shallow, are they not? Might I suggest a slight variation?
As it is a small space, I would not want the fridge right in front of the pantry as I would feel claustrophobic and it might take away from this feature wall. Obviously, I have not lived in a city with a 25sf kitchen. I think the original location of fridge makes sense with the door hinged on right. Then you can put food on counter to the left or step across to the sink. If you are right handed, this also makes sense as you are putting away leftover food from the stove.
I love the idea of backlit faux windows, but would use textured or stained glass rather than frosted. If using stained glass, would use pale avocado or light golden tones. I love the idea of using the dark paint on the back pantry cabinets! I think you can incorporate storage into your hood idea and still have beautiful woodwork and a place for items you don’t need to access often.
Such an exciting time! Designing our own kitchens is such a challenge. Wishing you the best. I’m sure it will turn out beautiful!
Best,
Anne
Yes, I see the folly of putting the fridge back there, now.
So exciting to see what you are doing in your kitchen!! My 3 cents(inflation)….I agree with the people that question putting the DW behind the 4″ wall.I think what I would do is move the DW next to the sink (across from the stove)you you will have to walk the clean dishes back to pantry area but I think that is easier than moving the dirty dishes around the wall. My dish storage is right above my dishwasher so I have to stack the dishes on the counter-close the dishwasher- and then put things away. They are easy to put away because I made stacks on the counter, and I think it would also be easy to carry the stacks of clean dishes to the beautiful cabinet at the end of the kitchen.
The other idea I have is to paint everything behind the 4″ wall another color -I think Drain Pipe might be too dark but if you picked a lighter one of F&B’s wonderful colors it would really set that part off from the white kitchen. Also think about places you can have “hidden” storage like above the range. The fan should only take up the center part of the hood so the sides could be extra storage. Good luck –renovating is always a challenge!
It looks like you are off to a great start. However, in your elevation you have the handle for the fridge on the left looking like it would open toward the pantry. I would suggest that it open on the other side, into the kitchen and away from the pantry. Much more functional that way (IMO). Be well.
IF the back wall of your kitchen reflects your living room windows consider a large beautiful “real” mirror or mirror wall, instead of faux windows or smoked mirror. As you know mirror can be used so that it disappears and the reflection becomes the reality. I have a windowless kitchen but have a 5 X 5 mirror (direct to the wall) over the sink which reflects our lovely backyard view. It is framed in with the cabinets similar to some of the pics you have of range/vent walls. Easy to clean with a swiffer type mop, just poke in paper towels, spray with windex and done in a minute. Been doing that for 25 years and zero problems. Made a HUGE change in our small windowless kitchen. You don’t see “mirror” you see light, trees, etc. At night it reflects the kitchen lights and cabinets (which have hidden lights shining up to the ceiling). Without that mirror, our kitchen would be a drab place. When remodeling, neither our contractor, my husband or friends could visualize it and thought I was nuts. The day it was installed, everyone gasped, “OH!” they said. “Wonderful!” Geeze.
Some great initial ideas for your soon-to-be-fabulous kitchen. I’m worried about your fridge location. With cabinets on one side and the “wall” divider on the other, it will be awkward to access. At a minimum, the handle should be on the right. But even with that change, if you can’t open the doors in excess of 90 degrees, it will be impossible to get the shelves and drawers out for cleaning. Looking forward to your final design!
These are great plans, Laurel, but I have to say that I have never lived in a building that would allow a homeowner to move the sink, dishwasher, and fridge that far from the stacks. Even if you could convince your HOA, you would need a permit, and I’m guessing that your local codes would prevent it. Perhaps the small size of your building will make it easier to accomplish what you want to do, especially since the big loser if something leaks will be you, but a leak or sewer backup would also impact your shared-wall neighbor. As you know, multiple unit water damage is the bane of multi-story buildings and a major driver of insurance premiums. No matter what happens, though, your remodel will be beautiful! I can’t wait to see the finished product. Signed, Chairman of my HOA’s design and architecture committee.
Well, I’ll be needing a building permit in any case. Board approval is not required, and there’s only one person on it who’s super-nice.
First, a huge thank you for sharing your extensive knowledge that was extremely helpful in building our beach retirement cottage on the OBX in 2017. Yes, I, grasshopper, have avidly followed your teachings!
Wouldn’t it be cool to have a computer screen as your window over the sink. Crazy maybe! But, you could select your fav view of the outside of your building, a screensaver(s), a recipe, a TV option, a music video, a ballet or dance video, ……. Just imagine!
Love the kitchen ideas of pantry and rounded corner cabinet. I also have a galley kitchen (open ended) that I am trying to make special and am looking at incorporating mesh and/or antique mirrors. So, I like the mirrored option because I selfishly want to see what it looks like!
Also, I second the suggestion of a post on creating an “unbasement,” since I am faced with that task as well.
My vote is for an all white kitchen. Glass cabinet doors on the back wall would be gorgeous with a patterned glass (like in the Instagram kitchen you like) and lights inside.
Whatever you do, keep that overhead exhaust fan and vent it to the outside! Don’t listen to anyone who tells you that down draft extractors have come a long way, unless you enjoy the lingering aroma of meals cooked a week ago! And it does not matter if you are cooking for yourself or 10 others – you need this more than you realize. Plus that gorgeous hood is a central design element.
I can’t wait to see your finished product! It’s going to be beautiful. Since you asked, my vote is mirrors vs fake window. It is more classic.
Thank you for writing your blog. I enjoy reading it. Good luck with the design and renovation!
I love my counter depth Fischer Paykal.
I had never heard of that brand but had just visited my daughter who had one in her lake house.
On my way home, I stopped in a Sears store for something and decided to use the washroom on the second floor which was close to the appliance section.
And there it was! On sale! ( a couple of dints) no delivery.
Brought it home in my car! ( Toyota Highlander, it fit)
Have been loving it for the past 8 years.
Hi Laurel, Love all your ideas but I’m a mite concerned that any delay in the process will make it all that much more expensive. Friends in Florida needed to replace a refrigerator and dishwasher that were not working and just had to take whatever they could find. Construction seems to be going off the charts. There appears to be mega demand out there!
I know it’s going to be beautiful!
Hi Laurel- I am new to your posts and am loving them! Your new kitchen is going to be gorgeous. I agree with other comments about keeping the cabinets white. For such a small galley space, I think the white will keep your space looking crisp, classy and larger. I like the faux window idea….was wondering if you could actually put a “window” in the wall between the kitchen and hallway/entry area? One question- will the dishwasher door and fridge door open on to each other? I know the dishwasher door won’t be opened too often, as the same time as the fridge, but something to think about?? Can’t wait to see the finished project!
I ditto all the things Mac said. Refrigerator should not trap you in the room when opened. And moving dishes from sink to dishwasher, you really need to have a counter to keep from dripping on the floor. I’m sure it will all look classy and elegant when finished. Personally, I’m not enamored with either the faux windows or antique glass. I say keep it simple and classic and it will stand the test of time.
We have a faux stained glass window in our church to keep the symmetry of the two side walls. It is a large one with a light bulb behind it. I think no one really notices it as different from the others but it is a “secret” we tell the children when they are learning about the church. So I do think it would work from a technical standpoint. I love your plans, especially the curved counter and the gold mesh and handles.
I love the antique mirror idea. I’m going to use it as backsplash in my kitchen I am designing. Also I am putting in a mini pantry also. I like an off white idea. I think it has better balance. The green kitchen uses mirrors and glass to expand the kitchen and it is lovely. Thank you for the timely arrival of the article! I am finishing a basement ( ideas on how to make an unbasement) and enclosing a deck to a 4 season porch to include a small wood stove??
Can’t wait to see what you do with the kitchen and I would go with all white to make it appear larger, and all white is timeless. However, to me, even though it’s very pretty what you drew for the hood, it seems like a lot of wasted space that could be devoted to storage. I read what another reader wrote about not having a hood. I have an induction cooktop in my kitchen located on a peninsula. It previously had a glass electric cooktop with a downdraft exhaust. Well they don’t make induction cooktops with downdraft exhausts so I looked up codes and exhausts are not required. So I went with the induction which I LOVE and no exhaust. And I cook a lot. But it you want an architectural type of hood, I would scale it back and use some of that space for cabinets. You won’t regret having storage.
Hi Laurel – definitely going to be the best galley kitchen ever. I love what you have done. My vote would be for all white cabinets even though i love down pipe. I also think i would skip the faux window – i am not following what is happening against the back wall where you have X’s since the pantry and refrigerator will block that area – others seem to get it! I would incorporate some cabinet lights somehow though. I also missed where you are putting the micro – i personally hate them and hide little inexpensive one in pantry when possible.
Hi Kim,
Yes, where the x’s are in the corners is dead space. But instead, there’s cabinetry along the back wall. So, I believe it comes out about the same. I will also be making up some space with the 36″ fridge that’s currently there. I’m even considering a beautiful 24″ range to gain another 6″. In this size space, six inches makes a difference! And, the reality is that I will never need a 30″ range.
When space is at a premium an 18″ dishwasher could be a good choice. Bosch makes an excellent 18″ dishwasher, super quiet and … best of all … panel ready! I can highly recommend their 800 series. 6″ of pull out pantry space beneath the counter run is a lot of space. Excited for you!
Happy Easter Sunday! I love your blog and this one strikes close to home as I just wrote the first check to get my own Reno started. As a designer, we are our own worst customer in making final decisions!
I love your floor plan and admire the fact that you will forgo storage space for beauty. I look at your plan and see more storage potential! Ha! I do have a thought about your dishwasher being ‘in’ the pantry. It seems a bit tricky to get your dishes around the wall and into the dw. Tricky meaning drippy on the floor: Messy
If in fact there is a beam (most likely) at the pantry, what about doing a cased opening that would be just 12-18” deep on the cabinet side? This would appear to sit on top of the base cabinets. I’m sure you can find some photos to support this thought. You are so good at finding photos! This will still give you the beautiful sight from the living area.
I’m from the south, living in the Midwest for the last 25 years. I cannot imagine cooking in a 25 sqft kitchen. Our kitchens are the size of a small house. Ha! And still, I look for more storage. ???
Hi Susan,
I’m intrigued by your cased opening idea, but without seeing at least one example, I’m not sure what to look for. Kitchens in Westchester County in many homes are also huuuuuuuuge, and with continents sitting in the middle in place of the “island.” haha
Hi Laurel,
Love the first all white kitchen, it’s dreamy.
Whenever I see kitchens that have a lot of glass in them, or glass walls, I wonder if they ever actually cook in them. I cook all the time and I can tell you for a fact everything gets covered in a film of grease. No I’m not deep frying either, just sautéing makes a huge mess. I have to climb up on a ladder to clean all the light fixtures and clean the windows all the time. Yuk!
Don’t get me wrong, they’re gorgeous, just not practical if you plan on cooking…Unless you love cleaning 😉
Hi Susan,
I figure even if you can’t see the grease, doesn’t mean it’s not there. I don’t seem to have that issue. But, it’s only me 99% of the time. Boiling water doesn’t make a lot of grease. haha Of course, you’re in a different life stage with kids and all and it’s a lot different.
The small pantry is brilliant and will allow you to keep the main kitchen area uncluttered.
With the dishwasher in the pantry you will need to move dishes from being rinsed in the sink to the dishwasher which will cause lots of dripped water on the floor as dishes pass the 4″ deep wall. Consider moving the dishwasher to where you have the sink and then moving the sink next to the dishwasher. This will allow rinsed dishes to stay over the counter as they’re moved to the dishwasher and keep your floors dry.
Consider having the fridge open on the right instead of left. Opening the fridge on the left will be cumbersome since with the fridge door open you’ll be “trapped” in the pantry and won’t have much room to hold items, step back from the fridge to close the fridge door, and exit the pantry. Opening the fridge on the right will allow you to almost “reach” into the pantry and easily grab something from the fridge.
Twelve inch deep china cabinets may be frustrating for storing plates, platters, and serving bowls–18″ would be much better, but consider at least 15″.
Consider moving the microwave to the pantry (in place of the dishwasher). This will allow you two deep drawers and one shallow drawer on both sides of the range (or one deep drawer and three shallow drawers on each side). The lines will be better without two appliances next to each other.
IMO the faux windows will not age well–they’re a bit gimmicky even if done well, not to mention windows that meet the standard set by the other windows in your apartment will be very expensive.
Great idea about the fridge door swing, Mac. And yes, the dishwasher would be better next to the sink. I forgot why I moved it as it was in that location earlier. Always when I’m designing, I do something, step away and come back to it. I always see something and go, “huh, what was I thinking?”
Hey Laurel,
Love where you’re going with this design. I love the look of those steel and glass windows, though instead of using the frames to faux a window across from the stove/ frig wall I might try to find a way to incorporate into the entry to the kitchen. I know you said you wanted to expand that opening (strongly agree) and maybe there is a way to essentially replace the Sheetrock there with some amount of steel and glass (transom/ sidelights?). Or you could even do a pony wall at lower cabinet height with the steel frame panels on top. Just trying to think about other ways to get that wonderful steel and glass into the equation!
Furniture base look great,but they are toe killers,I know.
Form vs. function!
My kitchen is similar to most of the samples and they work well. Downsize has a place in simplicity.
Harold
Great point Harold. The trend these days is NO toe kick whatsoever. I had that on our peninsula in our old townhouse and yes, I was constantly stubbing my toe, but one area with two stools for my boys was exceptionally tight.
Hi Laurel,
I became refrigerator obsessed when I renovated.
Check out Fischer/Paykal. They have a line called DCS
But it is F.P,
My fridge built in, half the price of other brands and it is beautiful on the inside. I believe I paid 6 to 8000
Rather than 15,000. DCS is their line that does outdoor kitchens.
I ordered it online from build.com I think……so no sales tax…. etc….You get the picture…
By the way, I hate microwaves; so I have a tiny cheap one on top of my drier in hall laundry.
Also Bosch has a very narrow built in fridge. I discovered it when I rented a Paris apt.
Cant wait to see your kitchen..
Maureen
Agree, I’m not a fan of that antique mirrored wall. I like the idea of glass-front doors with white china in LIGHTED cabinets. That will cast warm bouncy light into the room. Not sure how the faux windows would work, I think people in the kitchen will be standing too close to them to pull off the “window” illusion. Can you get the fridge with the door opening from the right instead of the left? If not, maybe swap the fridge to the opposite wall of the kitchen? Glad to be part of your journey 🙂
I love your ideas on cabinets and space layout. I would prefer to see all white cabinets due to the small space. The green you are thinking of would be too dark.
I am not in favor of the mirror idea, would just use a tile. The Zellige tile is gorgeous.
Looking forward to seeing your kitchen progress. Your blog is such fun to read!
I can tell you are enjoying your new home .
love your kitchen plans – wondering how your finished kitchen doorway and floor plan will look from your living room.
I love those white kitchens with the gold touches–especially the one with the gold grills–so elegant! I also love the picture of the kitchen with the large stone wall. As for the floor plan, I have trouble visualizing things, but I know you’ll come up with something wonderful. I hope you have fun in the process!
Hi Laurel.
I LOVE the puzzling of kitchen design! It’s always the last thing I can ever definitively “finish” in my renos.
Two things:
-Use the beautiful height.
-The back wall is what you will always see from the living room.
Your pikmonkey pic is definitely doing this.
In Europe we are into integrated friges/freezers/dishwashers … you don’t see them. At All. Fabulous in a small, on-show kitchen. If you think the integrated look is expensive, look into Ikea !
And you don’t need a HOOD – especially if you don’t cook for 4, three-times-a-day. Just a discreet extractor will do if you must. Rethink the hood thing. Have a look at Victoria Elizabeth Barnes’ debates on hoods.
Love your blog, your enthusiasm … thank you
Hi Mandy,
Great point about the hood. It’s true. I rarely use more than one burner. lol Maybe I should just get a hot plate and be done with it. (joking) Right now, there’s a horrible old hood that doesn’t do much and an extractor in the ceiling. Together when they’re on, a freight train makes less of a racket. Thanks for the info about VEB. I will definitely go and see what she says.
This will be lots of fun to see your project unfold if you share it. I’m about to finish a kitchen re-do. I want to mention something about the ventilation hood. Please check the codes. I upgraded to a wonderful Best hood in a lovely Francoise & CO brass covering. The ventilation can go up to 1200 CFM. No more cooking smells in the house. However, to install it, it required makeup air and that meant duct work in the attic, exterior wall work, and roof work! Unexpected cost and finding trades people who could do it.
Hi Kristi,
Great point about building codes. Whichever contractor I hire will be well-versed in Boston building codes and adhere to them. That means finding one highly experienced with this type of building, as well.
I really like your sloppy floorplan, and the idea of making the back a kind of separate space. You say all the dishes will be in the back cabinets, only 12 inches deep. Will this give enough space for dinner plates, or are you going to be practising extreme portion control?
In your pics, the white stove under the zellige tile looks beautiful, with white cabinetry above and pale greenish below. Perhaps a paler version of the dark colour at the back would work for the lower cabinets.
Not sure about the faux window idea. I think such windows should look plausible, which they won’t if they’re on an internal wall. And mirrors here wouldn’t be placed to reflect light from the real windows of your living room. Or have I got it wrong and the mirrors idea is for the back cabinets? By the way, I think the last pic is dreadful, not a place you want to encounter when feeling slightly under the weather. It’s something I often see in pics of small cloakrooms: slightly eye-boggling tile which would make you feel sick if you weren’t to start with.
Finally, I note that the Devol cabinetry in F&B Down Pipe isn’t in a place with a tremendously high ceiling. Your ceiling height would make me go for a somewhat lighter shade of one of F&B’s grey-greens, which will look dark enough in such quantity.
Hi Gilly,
Great point about interior windows looking fake. I think one could get away with one in a bathroom. But, here, we already can see that at least one of the windows has a closet on the other side. lol Dark colors in small spaces are terrific, I think. Yeah, the wall of mirrors won’t work. But I like the antique mirror.
Forever.
That’s how long it would take me to make decisions in my OWN kitchen remodel, so I’m impressed you’ve gotten this far, Laurel!
I love your ideas. It’s gonna look great.
I’m not in love with the awkward opening though, but hey, every place has it’s own quirks, right?
I vote for a model of your window idea and see how it feels.
My current kitchen remodel involves a backlit 3-Form backsplash. It’s much too contemporary for your space, but I bring it up to say that we’ve had to play a lot with models to get the lighting and installation right.
We’re still playing with it, in fact, but it’s gonna look fantastic after all the work we put into it.
I’m looking forward to seeing this part of your project unfold. I think rich greens and whites would be sublime.
Speaking of sublime, thanks for the link to your previous post with all the gardens…certainly worth a gander.
Good luck on this fun puzzle, love, and bless you for working at all hours on this post.
These posts are a lot of fun for me, but I always forget how long drawings take. Of course, if I had a drafting table, it would help. lol
Will you be able to get the fridge through that narrow opening to the kitchen?
Hi Mary. Yes. I am getting a counter-depth fridge. That opening at the tightest spot isn’t supposed to be less than 30″. But, great point whenever designing anything.
I love your ideas so far!
I think a wall of mirrors would reflect a ton of light from the front windows, and look beautiful.
Classic look, too.
The faux window would add light as well. I don’t have anything against the idea, but it might look too faux. Pictures available?
BTW, very long-time reader.