Hi Guys,
Well, I guess every six months, or so, I just have to dream about my dream home. Or, at least one of them. I don’t know if it will ever happen, but I don’t want to lose hope. And, besides, it’s fun to think about.
I’ve been in Massachusetts for 12 days now.
And, my son Cale and I have been going for walks nearly every day. I’ve taken a lot of photos, but I don’t have quite enough to do a post. However, I’m feeling mighty inspired already.
Plus, it’s the height of spring in Western Mass.
Oh, and because my darling just can’t get enough of nature, he suggested we take a short-cut on a trail, through a lovely forest on Saturday. Not wanting to be one of those uncool, whiny old lady-mothers, I went along with it. But, instinctively, I knew that it was a bad idea.
It was only a few hundred feet, in total, but about 50 feet in, I noticed swarms of bugs. However, we were going too fast to see what they were. And, then… I heard and felt a big whooshing noise. As I started running, I yelled, out “We’re dead!” For, I was positive that an enormous, hungry bird of prey had decided to make one of us (probably me), his dinner.
Obviously, that didn’t happen or I wouldn’t be writing to you.
But, that doesn’t mean I didn’t get eaten. That’s because well over a dozen starving mosquitoes DID feast on my type O+ blood. Yummmmm! They love it.
My itching is so bad; I had to get a script from my doc back home in Westchester. Yes, we had a virtual appointment.
Otherwise, I’m having a great time here in Northampton. And, it’s surprisingly hot for late May. I am predicting a hot summer.
So, let’s get into today’s topic. No, it’s not bug bites; it’s my fantasy dream home.
I adore looking at house plans.
Some of them are great, and some of them are pretty awful.
For instance, we already know that walking straight into the living room is no good. Remember this post where I fixed a number of floor plans that have no real entrance?
And, then there was this post where I made some alterations to the too-open floorplan.
Also, finally, this post about a raised ranch that so badly would like to be a traditional home.
Well, today, I’ve found six no, seven floorplans to share with you.
I think any of them could be my dream home. But, let’s try to pick one and then I’ll furnish it. Everything.
The houses range in size from 1,290 to 2,754 square feet. So, certainly no McMansions. But, sure, we have those too. Here ya go. (I love that post!)
There is one small problem, however.
WHERE is this dream home?
Actually, a place something like where I am. A small, hip town or it could be a suburb of Boston. Or, maybe Charleston. But, not the country.
No. I need people. Germs and all. But, I don’t need people all of the time.
Of course, that could change.
However, for now, let’s put the dream home in a place with HUGE trees.
Ummm… like this one.
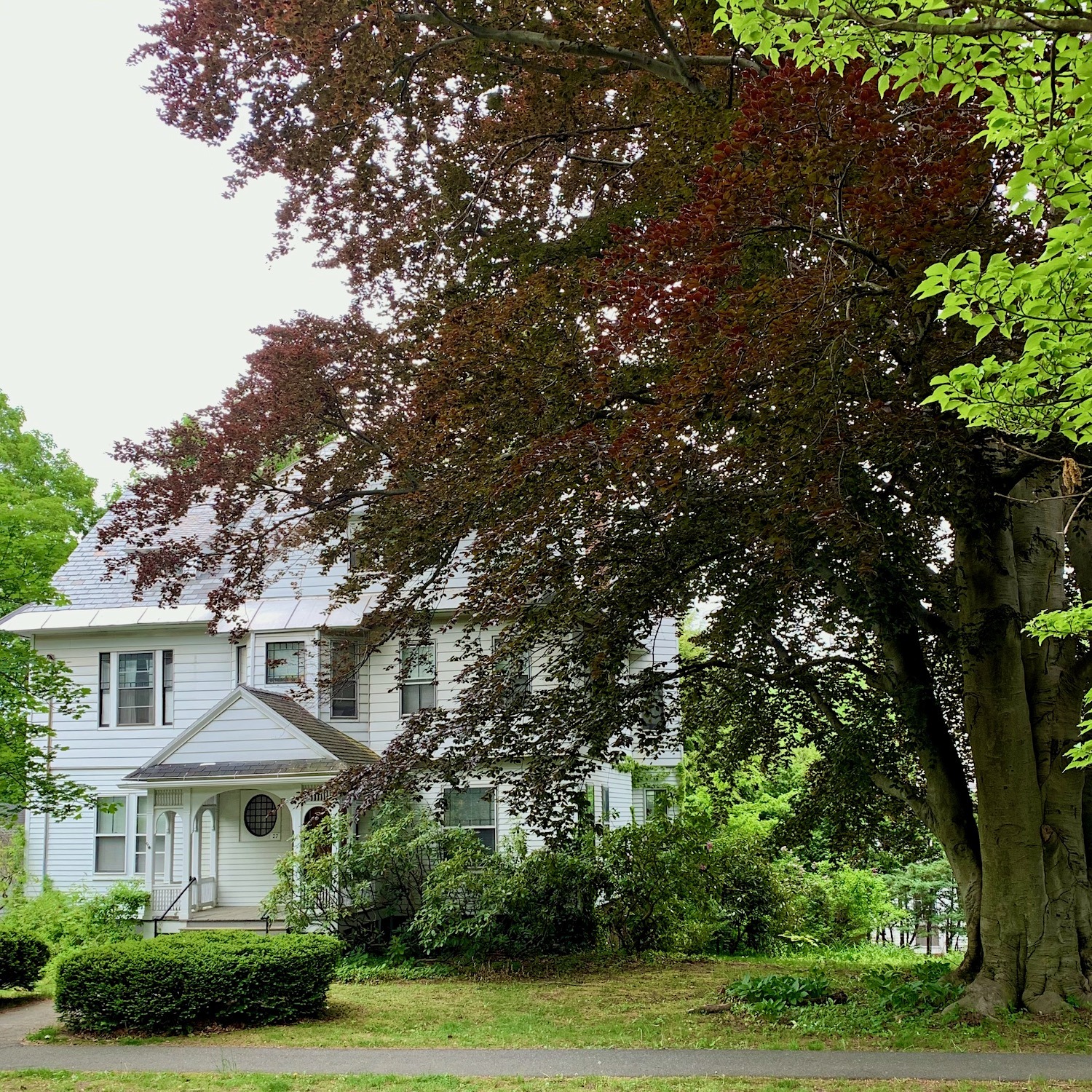
That tree is massive!
So, what does Laurel need for her dream home?
- A real freaking entry. If it’s not there, we can make one.
- And no staircases right on top of the front door.
- High ceilings
- Large windows and/or French doors
- Porch(es)
- Columns. I prefer square
- Real wood-burning fireplace (at least one, but preferably 2 or 3)
- Great kitchen, but it doesn’t have to be large. I love Melissa Tardiff’s and Nancy Keyes’ kitchens.
- Hardwood floors. I would love a reclaimed floor, or else a white painted floor.
- Probably not more than 2700 sq feet, not including porches and garage.
- No garage doors visible from the front of the house. Believe me when I tell you that EVERY house I’ve ever lived in (free-standing or townhouse) had a garage door in the front of the house.
Okay, here are my six dream homes. It was a difficult selection to make.
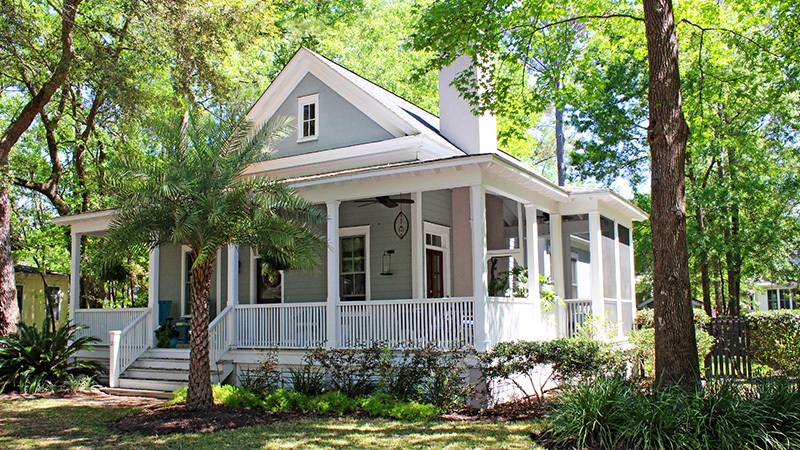
I’m beginning with the smallest, at only 1,290 square feet. Southern Living house plan 1254, Banning Court.
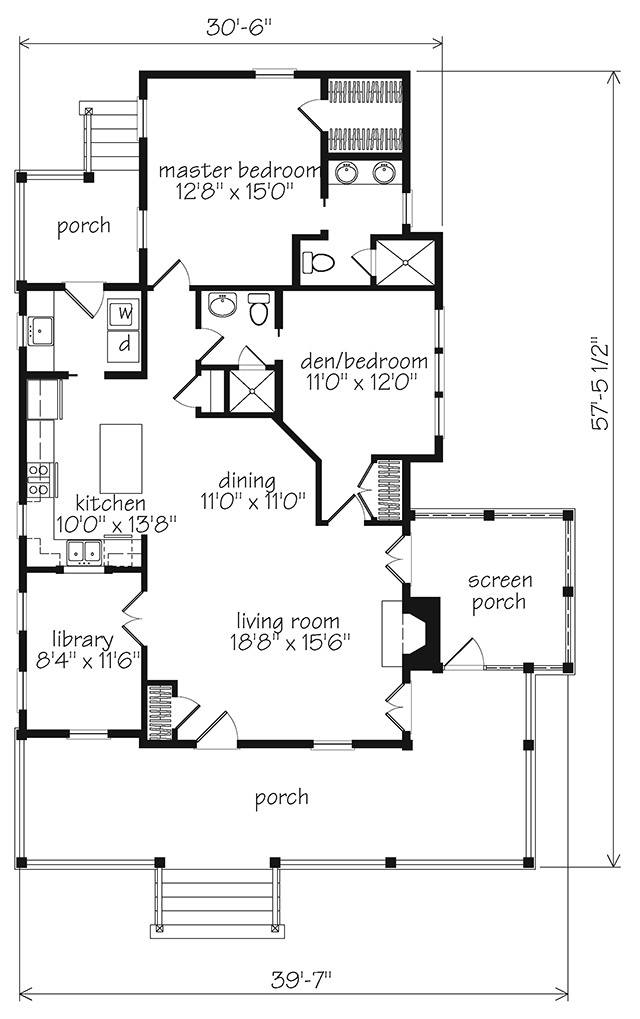 As you can see, there is no separate entrance. I did think that it would be possible to give up the library and put the entrance there. And, take the dumb closet out of the living room and put it in the entrance. Of course, some might prefer to have an office.
As you can see, there is no separate entrance. I did think that it would be possible to give up the library and put the entrance there. And, take the dumb closet out of the living room and put it in the entrance. Of course, some might prefer to have an office.
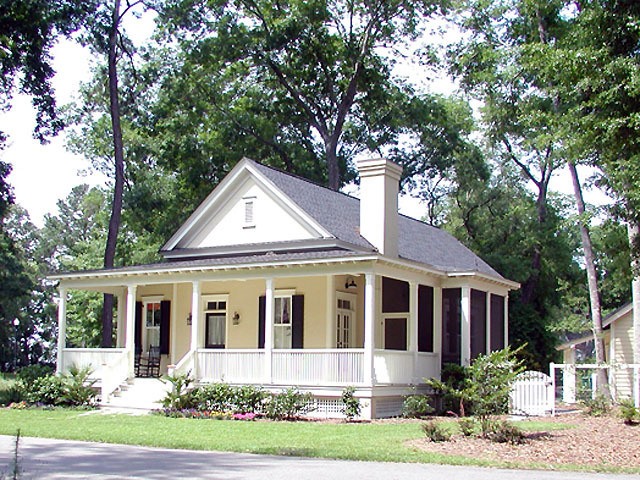
Fabulous curb appeal. And, perfect proportions. I would consider doing a different railing. I love X railings.
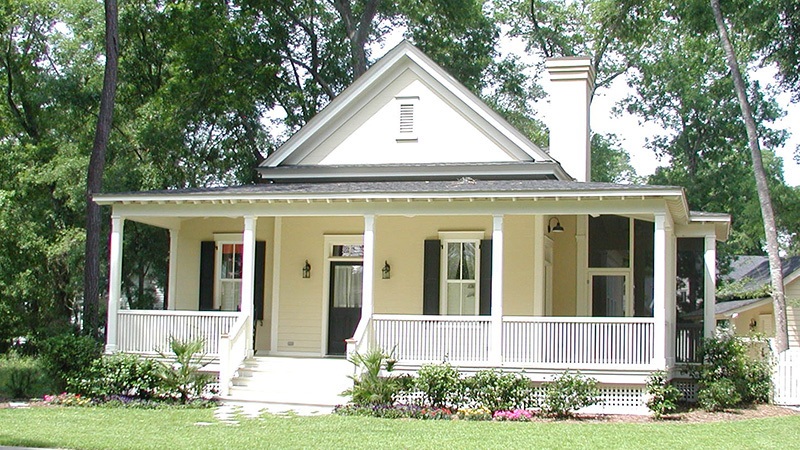
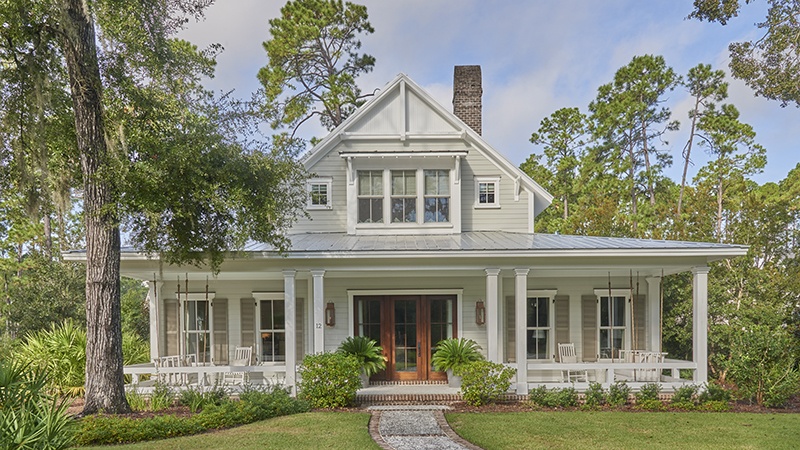
House # 2 is a larger version (@2,754 square feet) of house #1 and with a partial second floor. It is Southern Living house plan 2000 – Low Country Farmhouse.
Designer: Sarah Bartholomew
Architect: Court Atkins
Photographer: Gibson, Josh
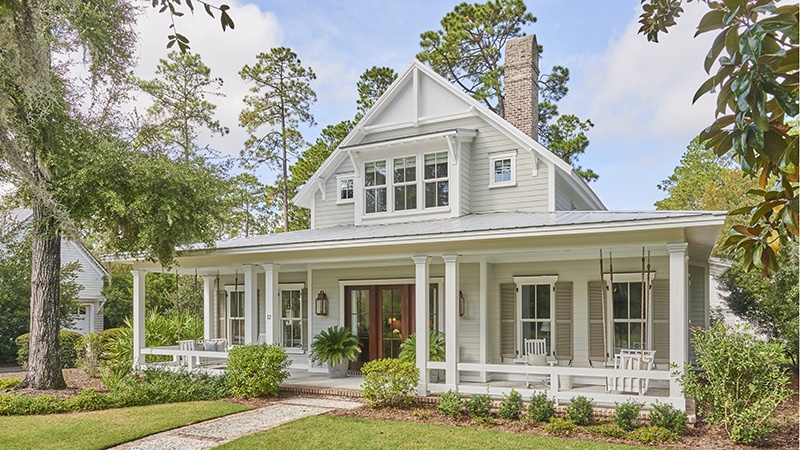
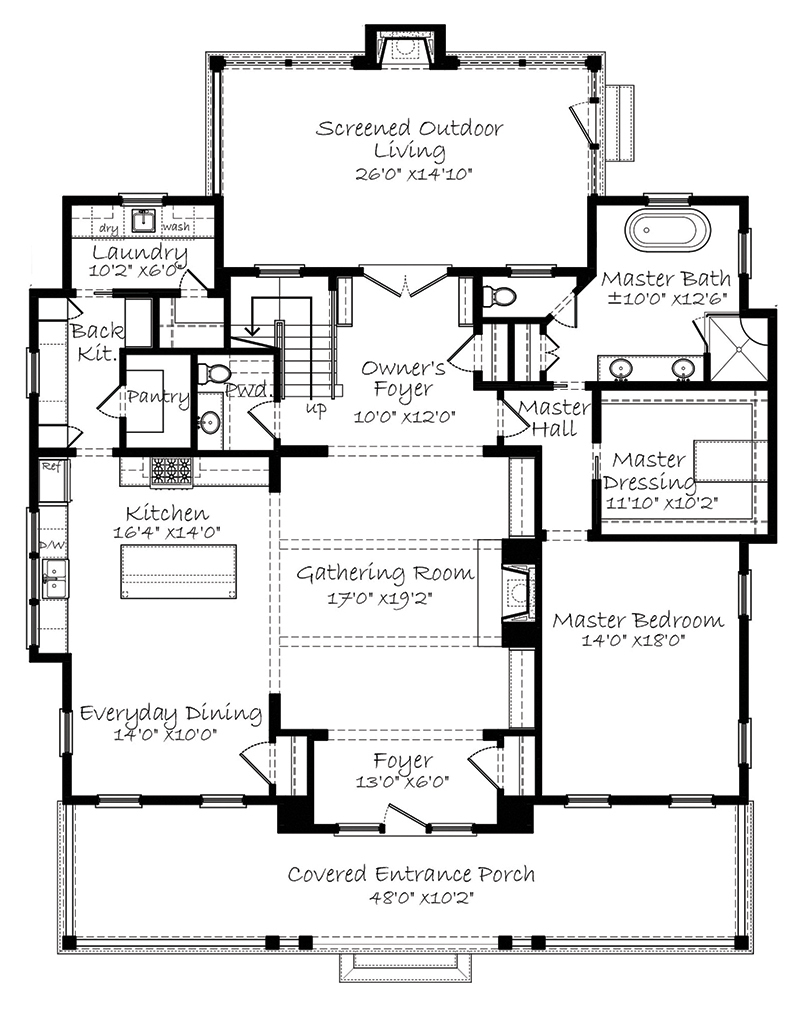 This is a super lovely floor plan. There isn’t much I would change.
This is a super lovely floor plan. There isn’t much I would change.
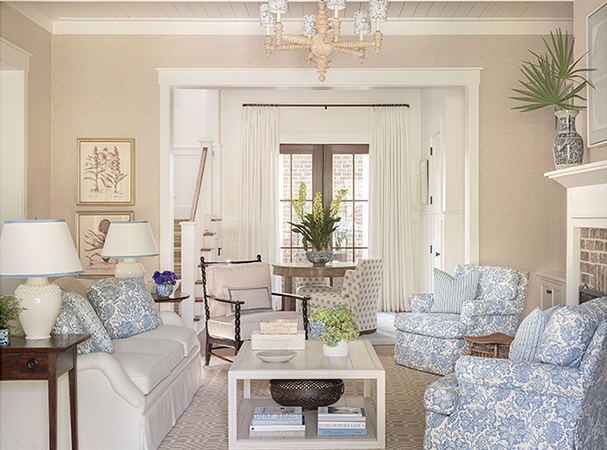
Sarah Bartholomew project, Palmetto Bluff, Josh Gibson
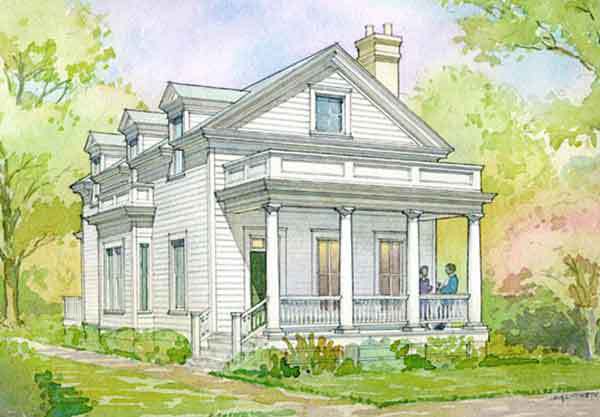
House #3 – is #1136 Beaufort Cottage
Holy mini Greek Revival! (1720 square feet) Actually, I would call this a shotgun style. Anyone from New Orleans knows what I’m talking about.
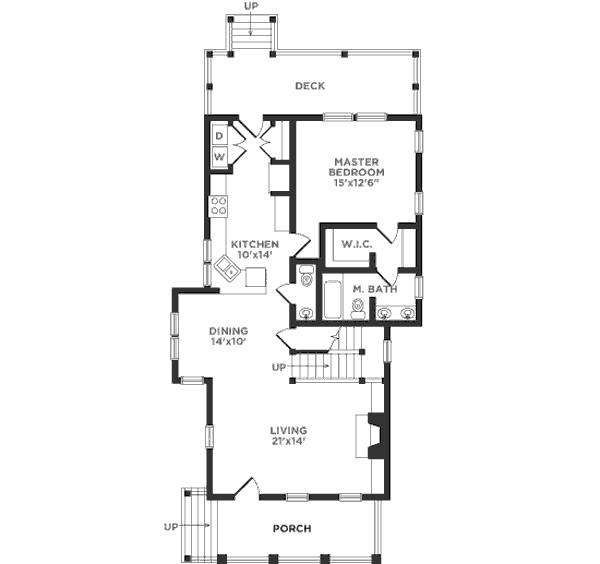
Shotguns get their name, if you don’t know because you can shoot a gun from the front, and the bullet will go all the way to the back without hitting any walls. Did I get that right?
While there is no separate entrance, we can create one with some small walls or a pony wall.
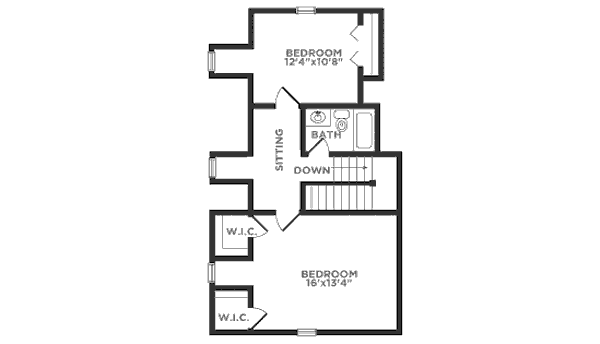
Great floorplan, both floors. Really, little, if any, wasted space. And, I like the location of the staircase.
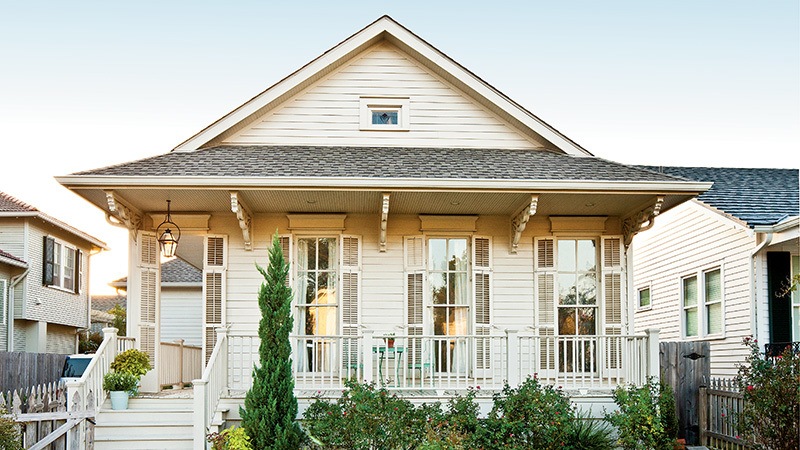
House #4 is #1946 the Cottage Revival Dream Home from Southern Living.
Those windows!!! And this lovely is 1,929 feet. Great size, too.
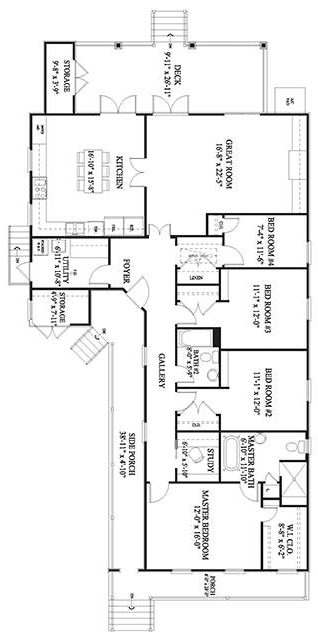 Wowza! They sure didn’t phone this one in! Alas, there’s no fireplace. Perhaps one could be added in. All it takes is money. haha
Wowza! They sure didn’t phone this one in! Alas, there’s no fireplace. Perhaps one could be added in. All it takes is money. haha
I realize that I’m getting to the age when a lot of people build homes that are one story. This is my philosophy about stairs. It’s fantastic exercise, and I use them whenever possible. And, I’ve been doing a lot of other exercises for my legs. It makes a tremendous difference.
I’ve been trying to 100 of these every day. Believe me. You will feel it. And, then I stretch later.
I guess what I’m trying to say is. I’m not purposely building a house without stairs. If I can’t climb them, then I’ll bring my laptop and transfer to a nursing home.
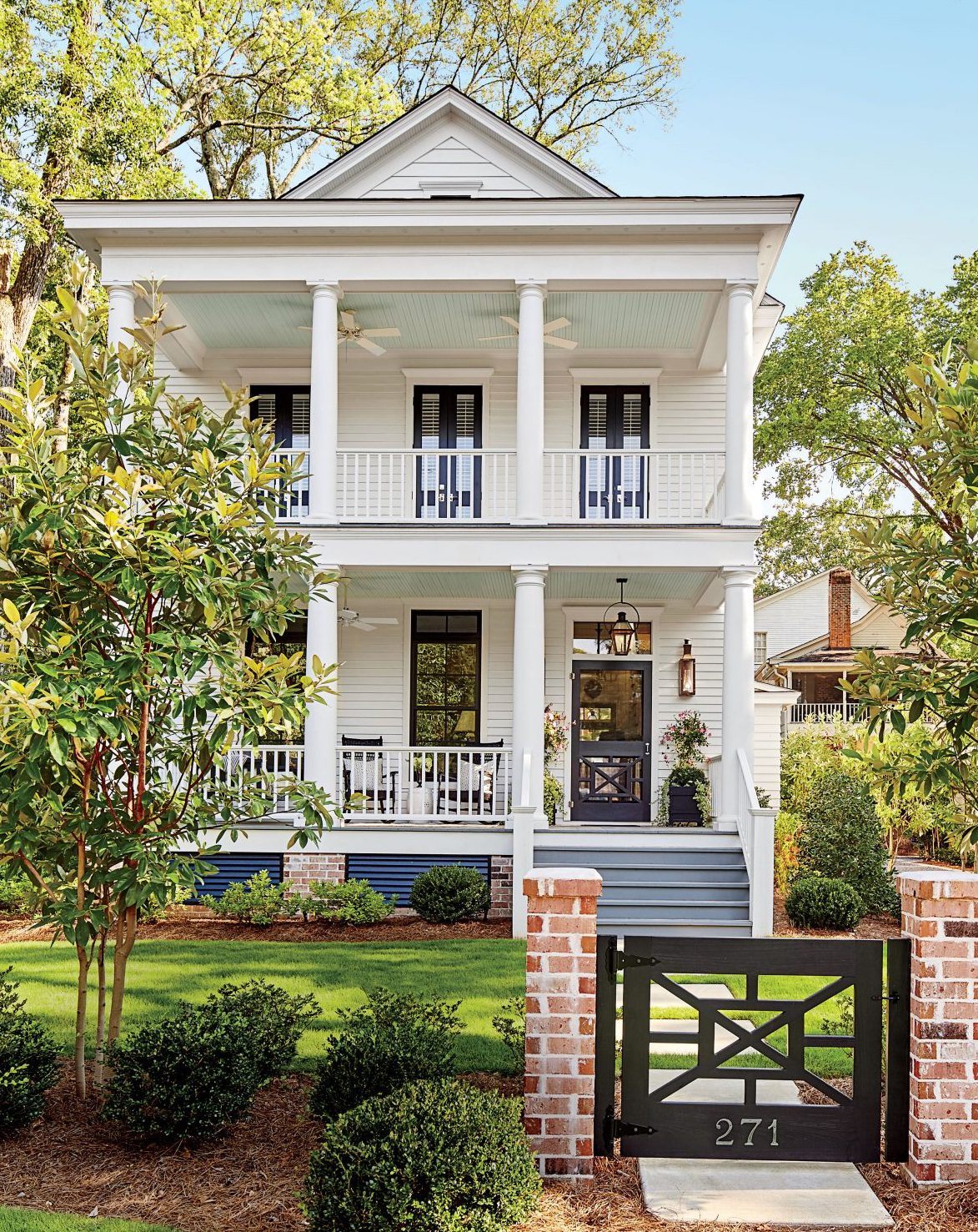
House # 5 is Turnball park Southern Living #1124
photo: Laurey Glenn
What a beauty this is!
And, please check out the gorgeous interior design by going to that link. It is 2,310 square feet.
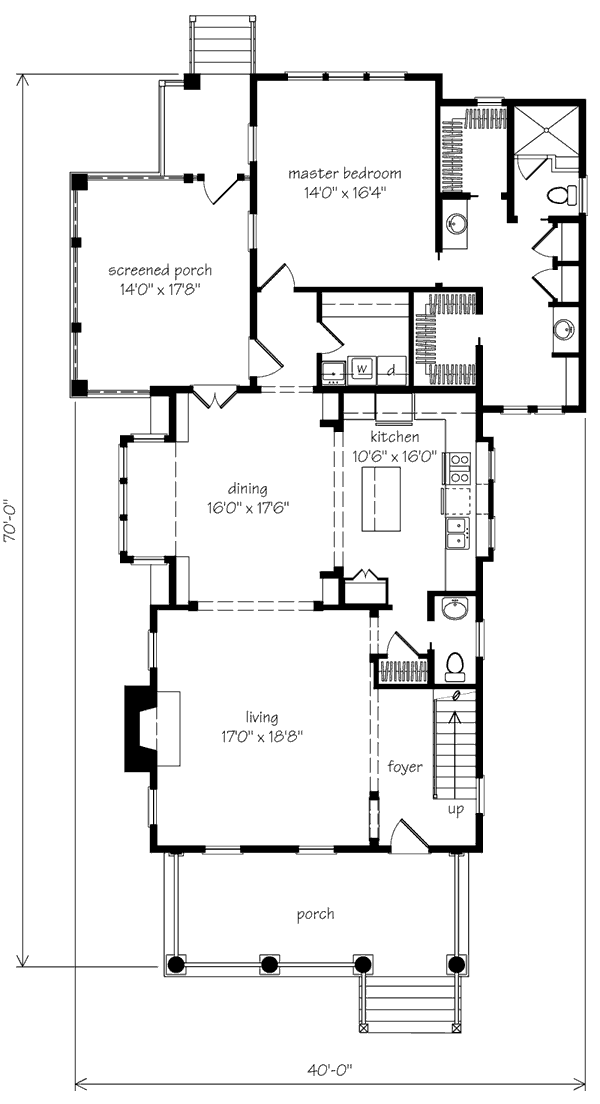 I’d make a few tweaks of this plan. But, over-all, it’s very nice. It just feels that the right side is a little squished. And, I’d steal back a couple of feet from the living room, which is already super-deep. Then, maybe I’d run beautiful hidden storage that looks like wall paneling along the long hall and remove that coat closet in the kitchen.
I’d make a few tweaks of this plan. But, over-all, it’s very nice. It just feels that the right side is a little squished. And, I’d steal back a couple of feet from the living room, which is already super-deep. Then, maybe I’d run beautiful hidden storage that looks like wall paneling along the long hall and remove that coat closet in the kitchen.
That way, people don’t have to walk through the living room to get to the kitchen.
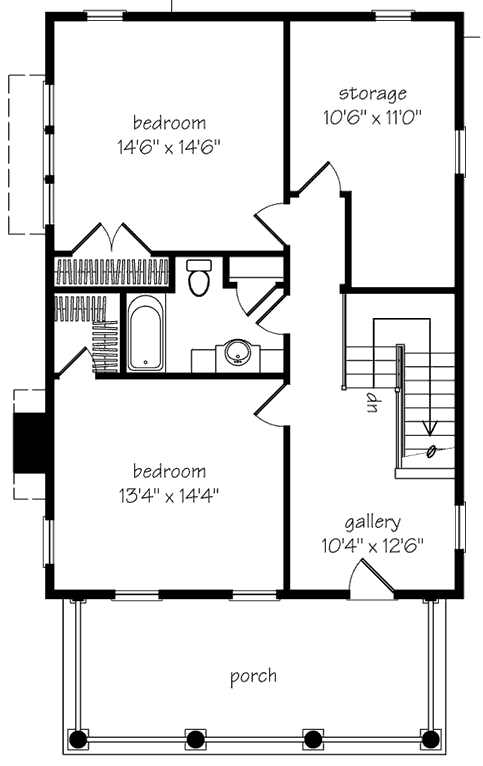
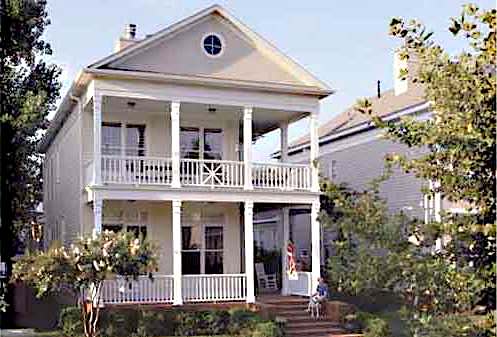
House #6 is #230 River View Cottage Southern Living
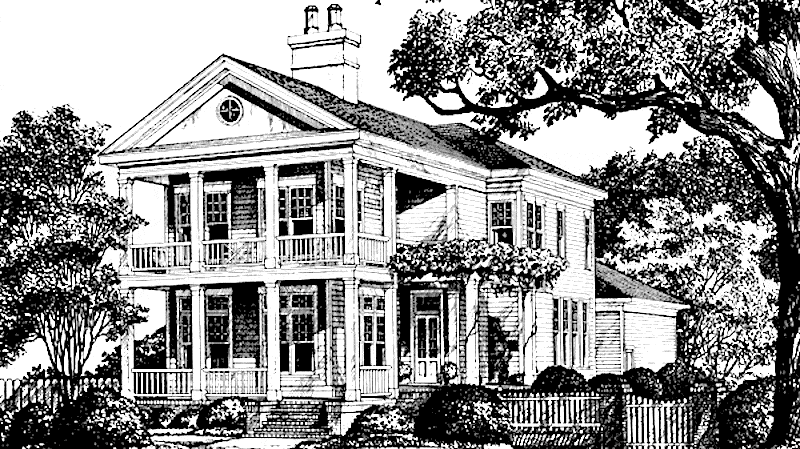
#230 River View Cottage Southern Living
This is similar to Turnball Park, above this house, and nearly the same square footage at 2,315.
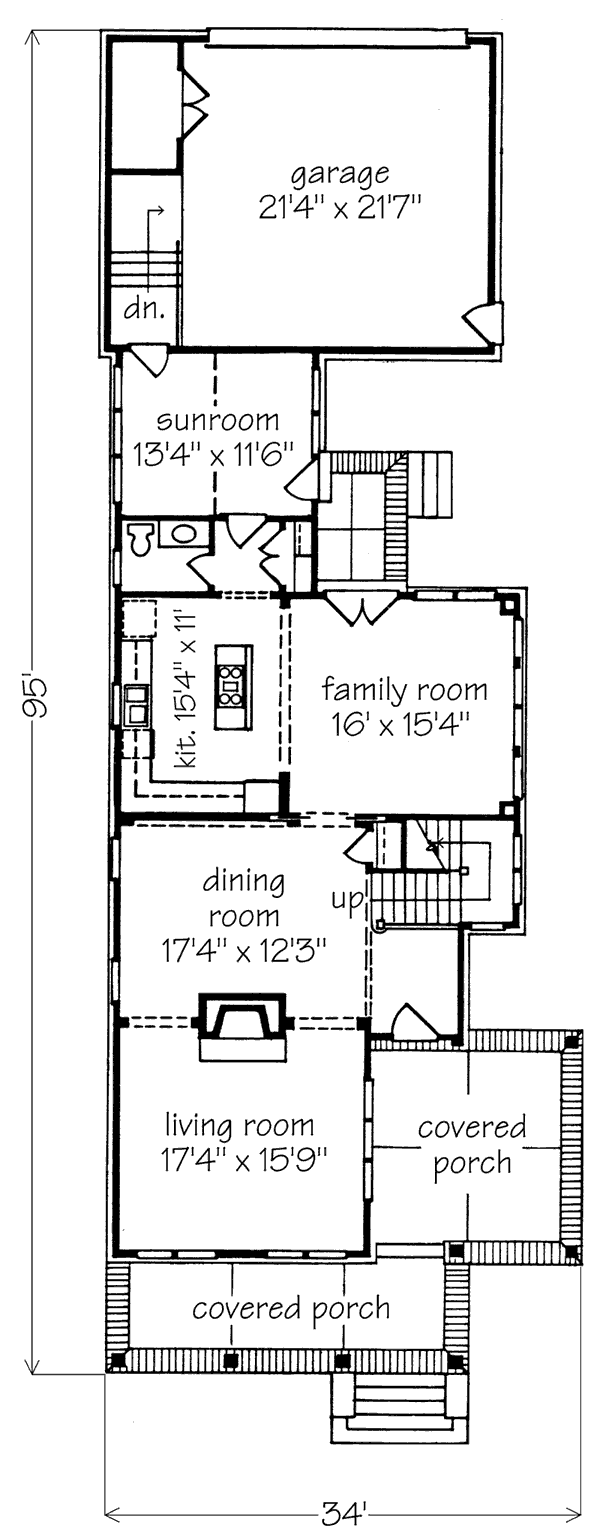
However, I very much love this layout. The entrance is fantastic as is the location of the stairwell.
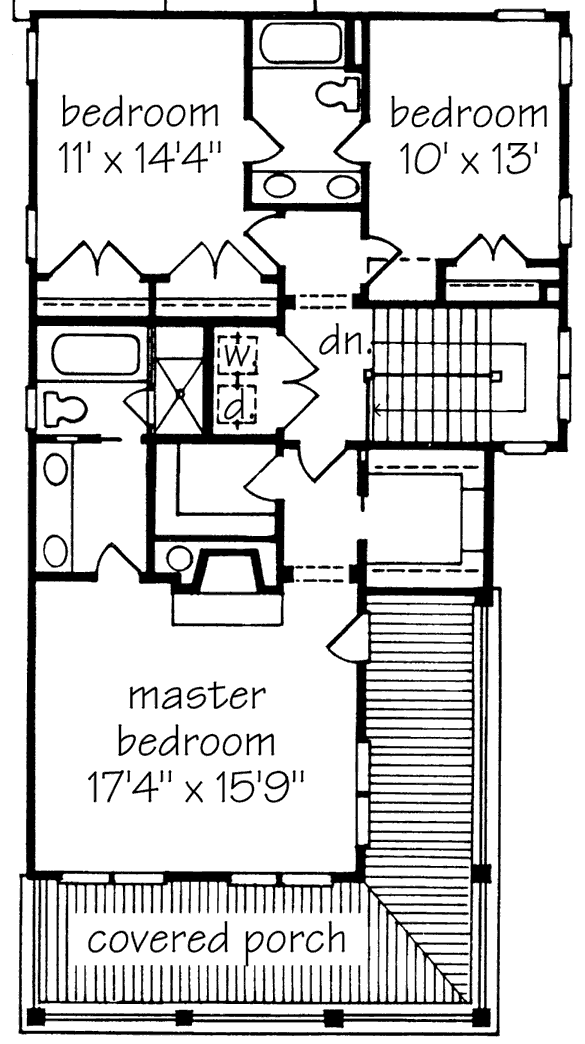
Okay, one of those was an extra floor plan. I love them both.
But, this last one is super-wonderful, as well.
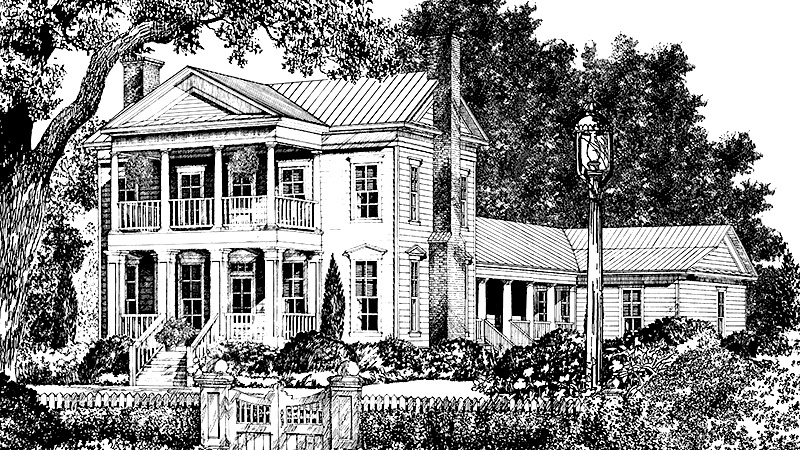
House #7 #1263 the Franklin House. It is designed in the Federal/Greek Revival style and has many fantastic features.
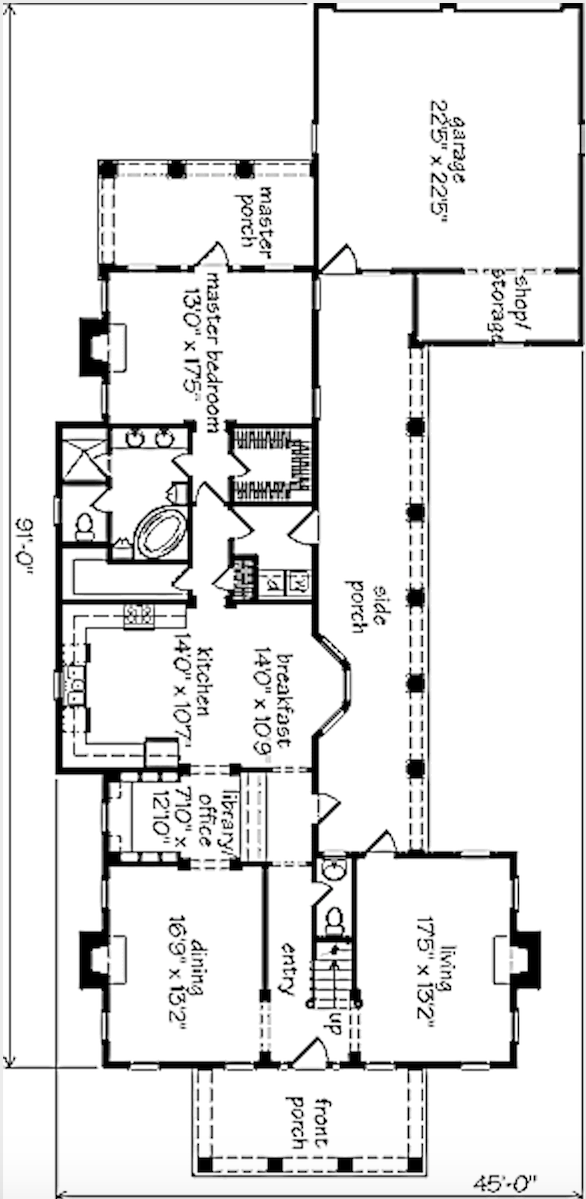
However, I’m not wild about the entry. I feel that the doorway is too close to the staircase and also overlaps it too much.
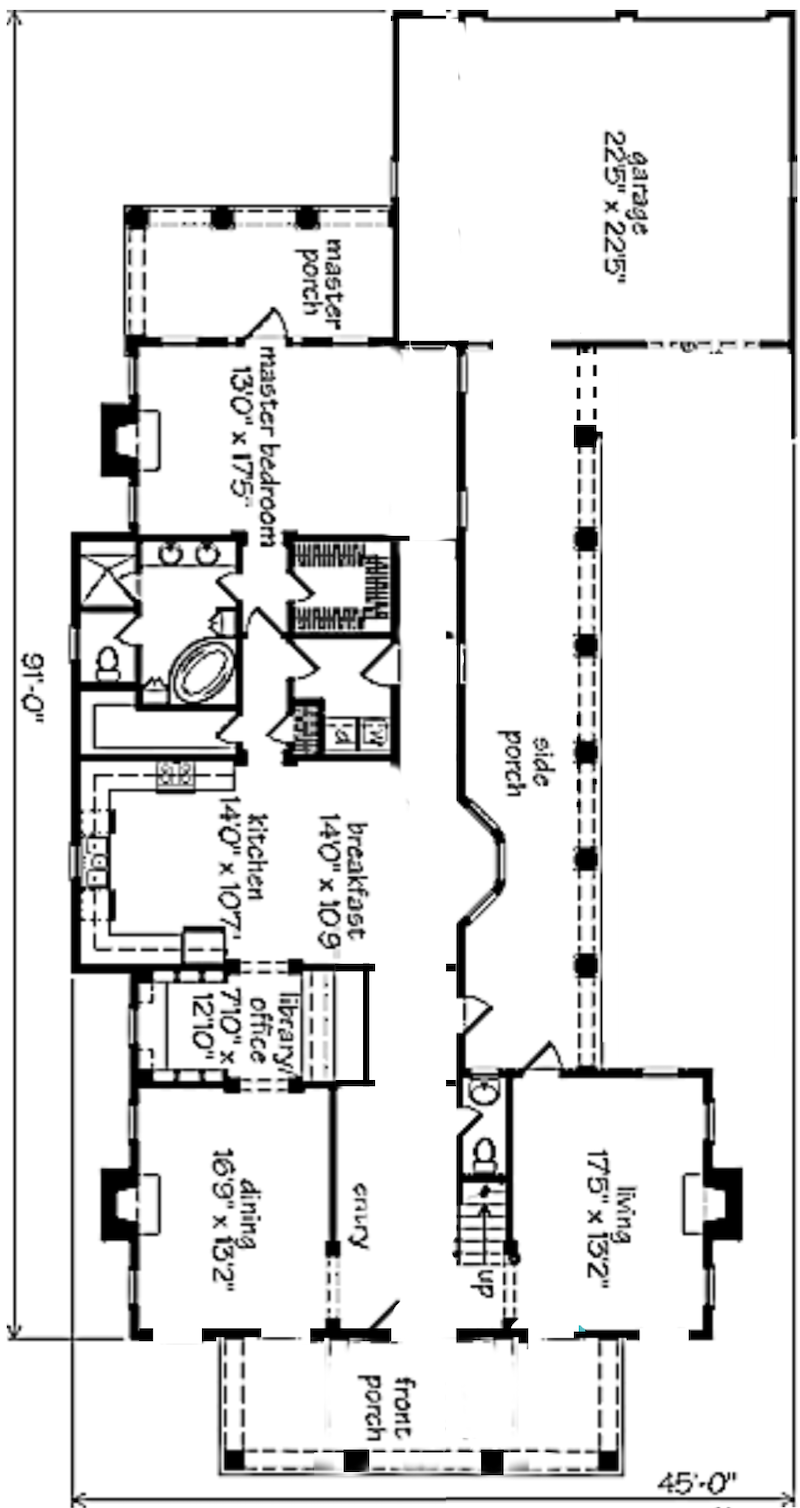
So, I took way too much time, trying to fix it. It’s not easy to do this kind of detail on picmonkey, which is why it looks sloppy. But, hopefully, you get the idea. I widened the entry by about 3 feet or so. I also tried to center the windows inside the house as well as outside with the columns. I’m sure it can be done. But, as I said, it’s difficult in picmonkey. I don’t have any drawing equipment with me.
However, I love this house now. And, look, one, two, THREE fireplaces! I’m estimating with the changes I made the house is now about 2,500 square feet.
So, of all of these dream homes, which one do you like the best? I can’t decide.
Can’t I have them all?
Please tell me what you think in the comments.
xo,

PS: Please check out the newly updated HOT SALES!
Related Posts
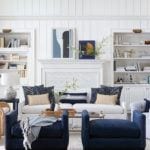 Best Fireplace Mantel Proportions – How Not To Muck It Up!
Best Fireplace Mantel Proportions – How Not To Muck It Up! Your Home Office Could Be Dangerous For Your Health
Your Home Office Could Be Dangerous For Your Health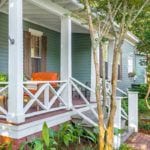 Curb Appeal Fixes When the Curb Is In Southern Utah
Curb Appeal Fixes When the Curb Is In Southern Utah A Disturbing Bathroom Renovation Trend To Avoid
A Disturbing Bathroom Renovation Trend To Avoid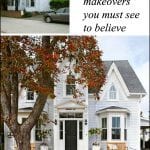 12 Amazingly Wonderful Exterior Home Makeovers
12 Amazingly Wonderful Exterior Home Makeovers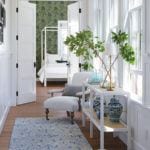 Gray Walls? The Perfect Color Palette To Make Them Sing
Gray Walls? The Perfect Color Palette To Make Them Sing The Granny Decor Mistakes You Might Be Making
The Granny Decor Mistakes You Might Be Making










