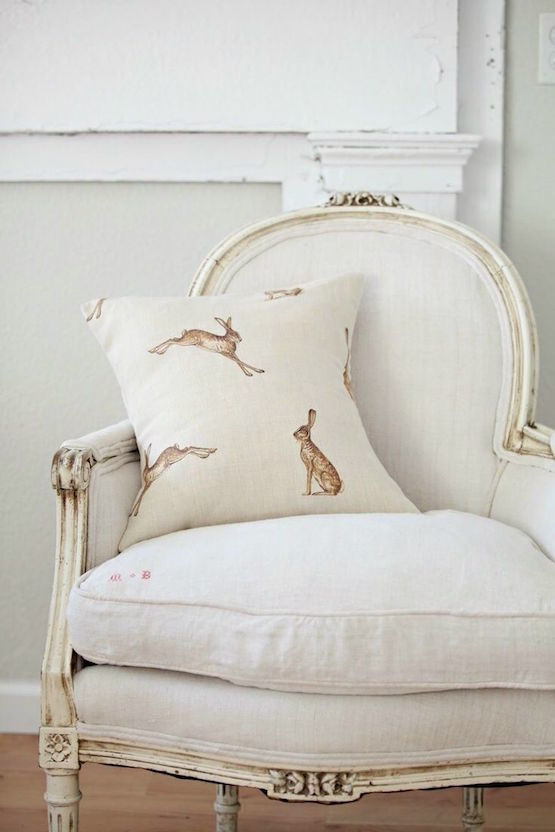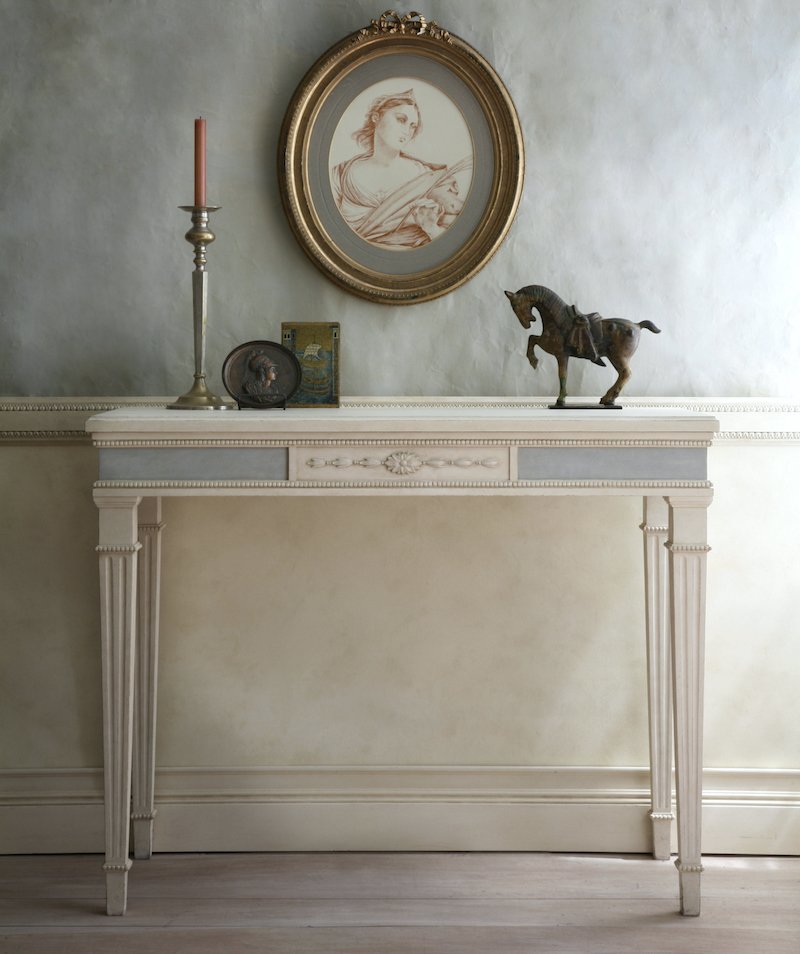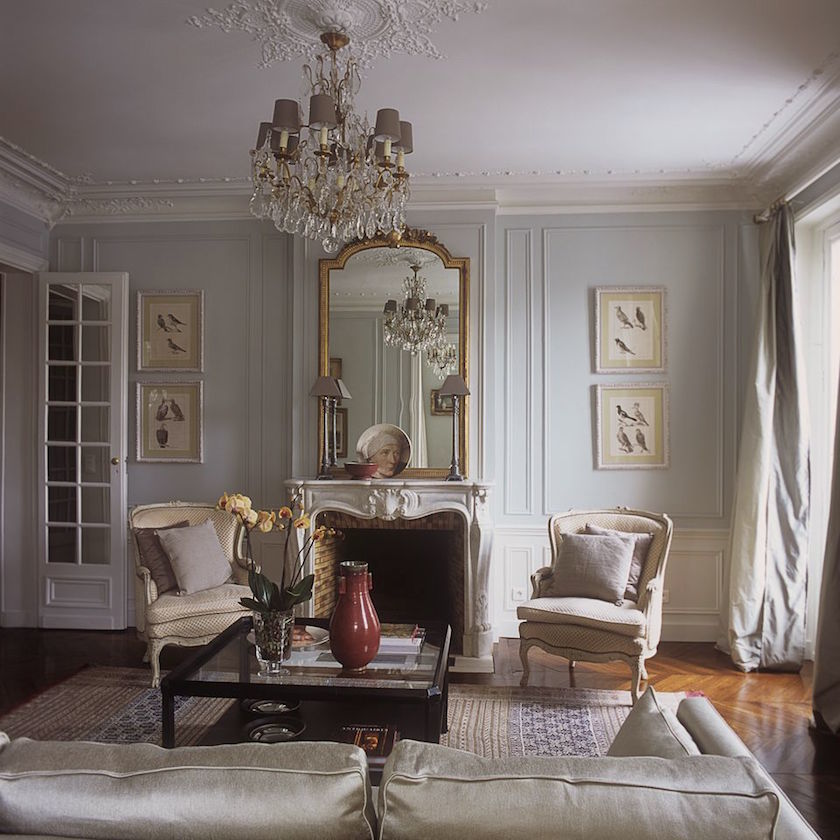Dear Laurel,
We just visited some friends and have serious house-envy. Alas, our living room is only 14 x 18. To complicate things further, there are two very large doorways perpendicular to each other. We also have a pretty upright piano we need to incorporate.
We need seating for at least 6. We like the monochromatic, pale gray tone-on-tone look and I love French toile. I just want it to be really pretty!
I am so afraid of mucking this up! I hope you can help!
Thanks,
A & D
*********
Usually these notes are completely fictitious but A is actually a delightful online client. This wasn’t her note, but the gist of it. We chatted a bit and she decided to go for a room plan and mood board package.
A sent me photos of the room and while not that large, the ceilings are nine feet and there are gorgeous mouldings and fireplace with a handsome mantel. There are four large windows. It’s a classic living room, just on the small side. The large openings also presented an extra challenge. I spent several hours on the space planning.
Here is the floor plan.
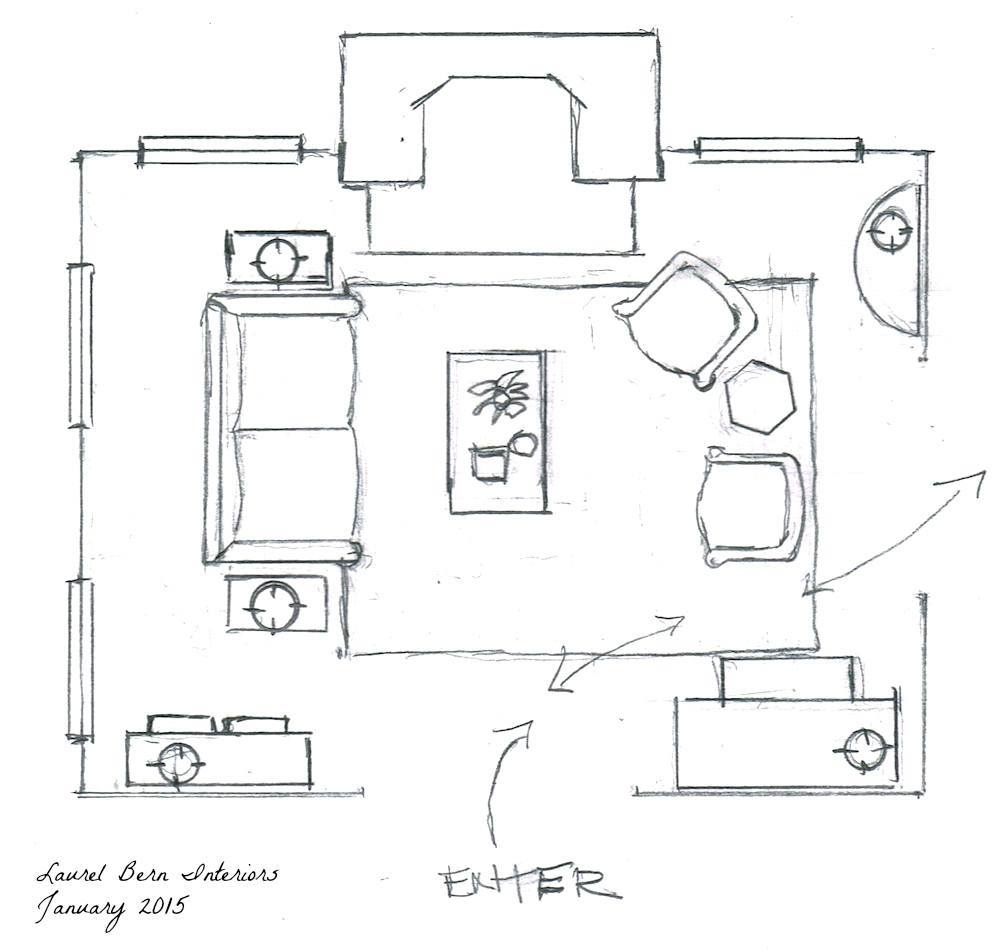
Those large openings presented an extra challenge, but I made it work! The plan has a gracious sense of entrance, good flow. It has movement in that it’s not static. [everything at right angles]. And there’s seating for six with the little stools tucked underneath the console table.
A & D loved it. In the meantime, A set up a secret pinterest board. It’s secret because only she and I can see it. Here are a few of the shots and one or two I added.
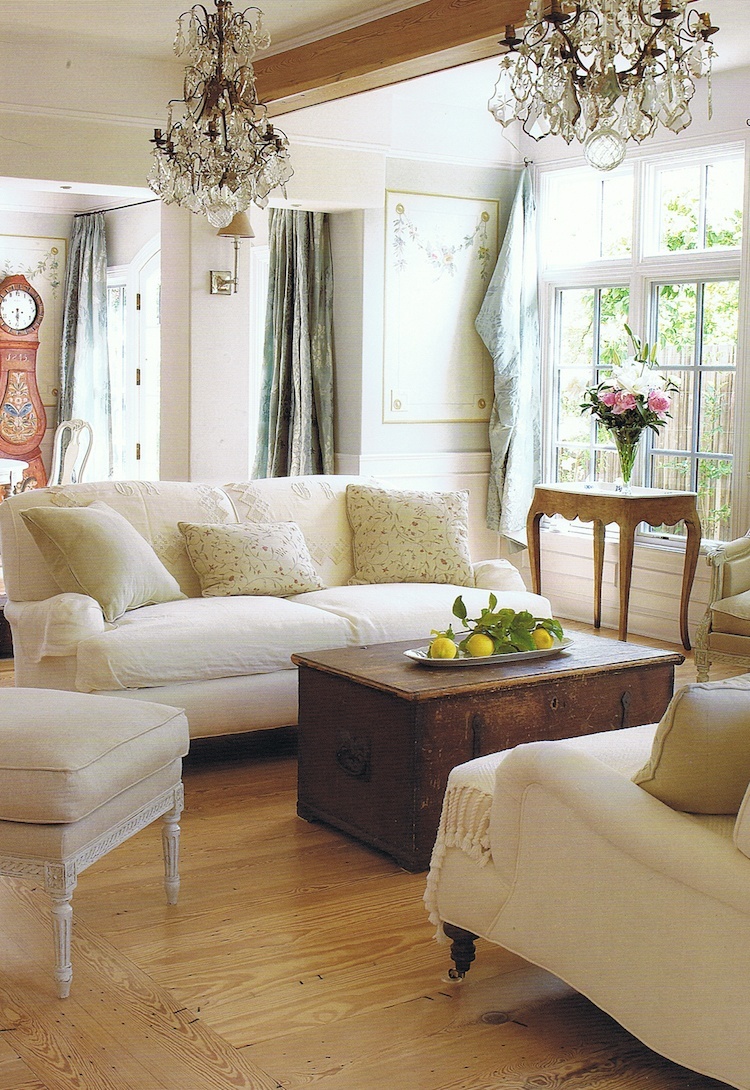 Suzanna Havden Bell from Swedish Country Interiors
Suzanna Havden Bell from Swedish Country Interiors
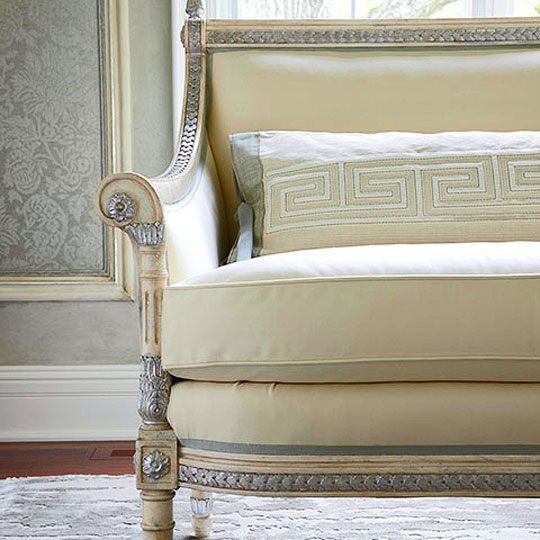 Traditional Home – photo by Werner Straube
Traditional Home – photo by Werner Straube
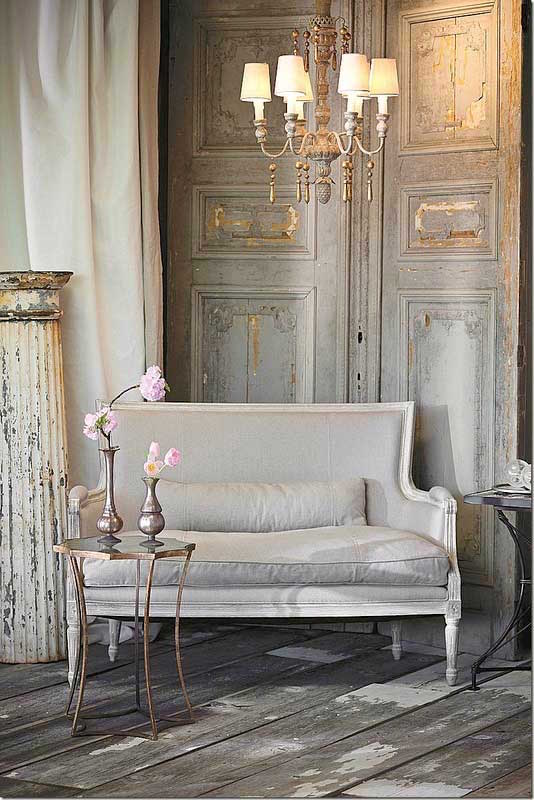
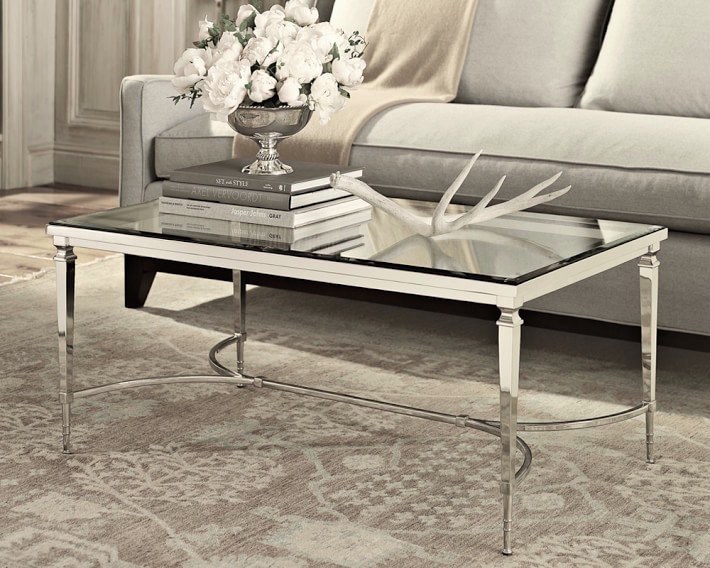
A classical design with a modern bent to this coffee table adds interest and keeps the room from looking too precious and “theme-y.”
Table from Williams Sonoma Home
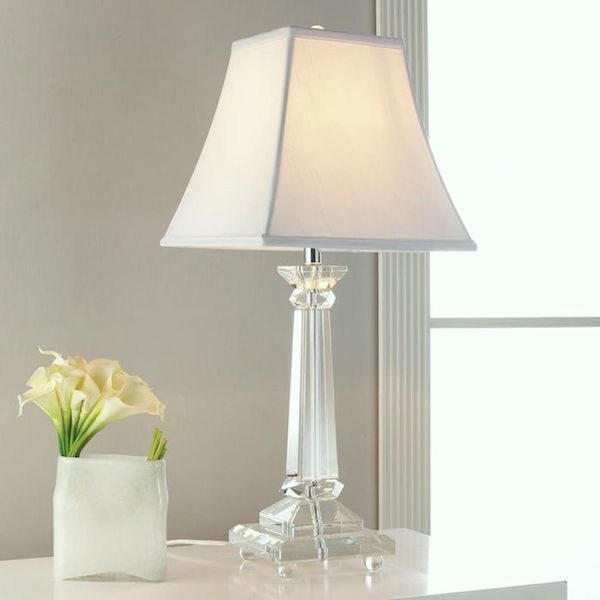
How pretty! I love A’s ideas. It was clear that she favors a monochromatic color scheme in an antique French, Swedish style. Furthermore, keeping the room more or less A-tonal is wonderful for a small living room to create a sense of space.
Here are my recommendations when decorating a small living room
- Do Keep the feeling of the room light and airy
- Pattern should be kept more for accents and/or should be subtle
- Pay very careful attention to the space planning. In a small space a difference of 6 inches can be significant!
- Don’t feel that everything has to be small in scale. Having one or two larger elements will add variety and drama
- Create extra seating with ottomans and/or a couple of chairs against the wall
- [again] Don’t make all of the furniture tiny in scale, but with upholstered pieces, be sure that the scale is appropriately scaled and on the sleek-side.
- Do Create drama with art and accessories and avoid pieces that are too dinky.
- Create more drama by hanging the draperies up high
- Don’t forget some dark accents
- Even in a completely gray or neutral room there should be some small pops of color, even if it’s just flowers
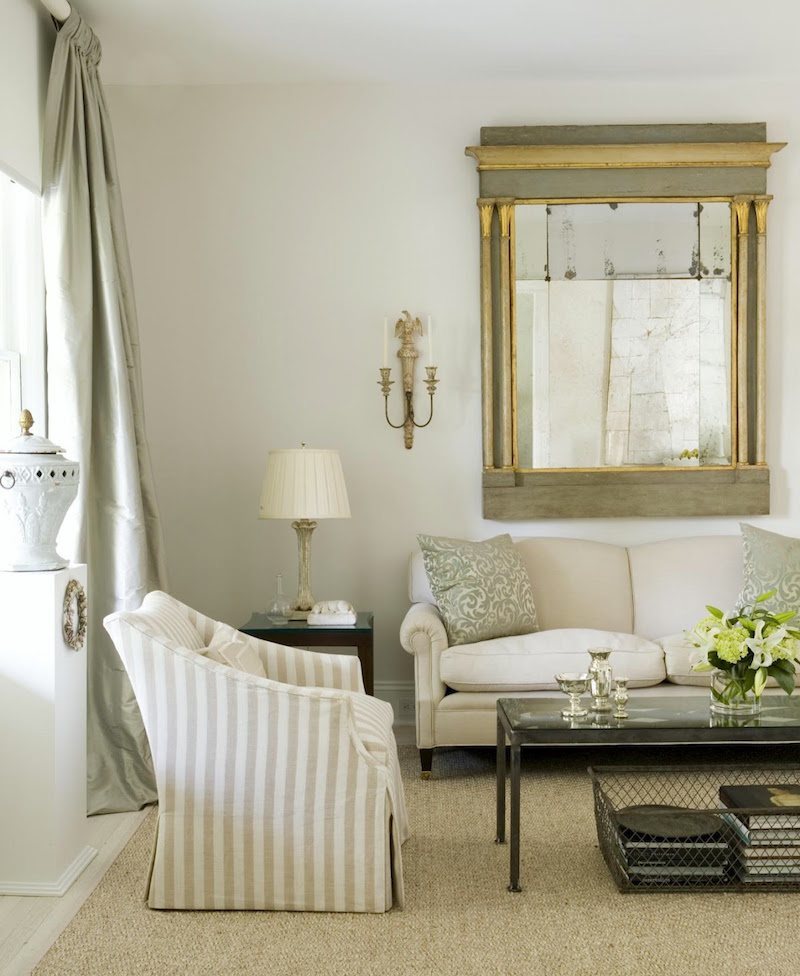
The living room from several years ago of Gustavian Swedish antiques deal and blogger, Loi Thai
Loi is a master of “tone-on-tone” pale. However, please notice that pale and tone-on-tone does not mean devoid of contrast and even some pops of color. This photo is a perfect example of how the over-all feeling of the room is pale, but it’s the dark accents and the shot of chartreuse which makes it sing!
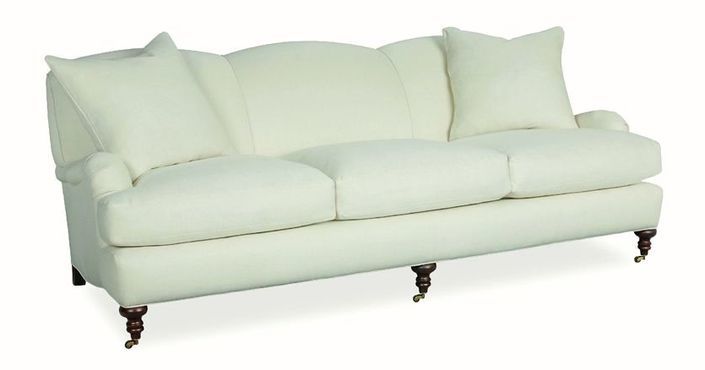 A already knew that she wanted an English Roll Arm Sofa, but instead of this 84″ size, hers cannot be any longer than 72″–tops!
A already knew that she wanted an English Roll Arm Sofa, but instead of this 84″ size, hers cannot be any longer than 72″–tops!
She had also decided on this lovely warm gray tone on tone Oriental rug from Ethan Allen.
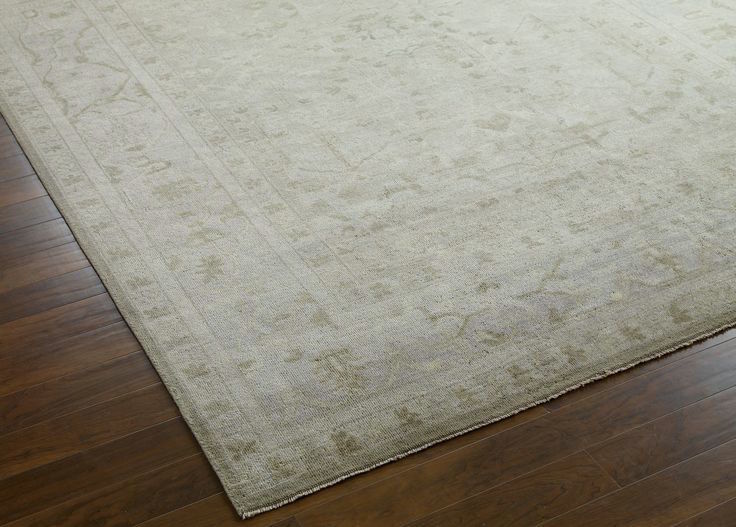
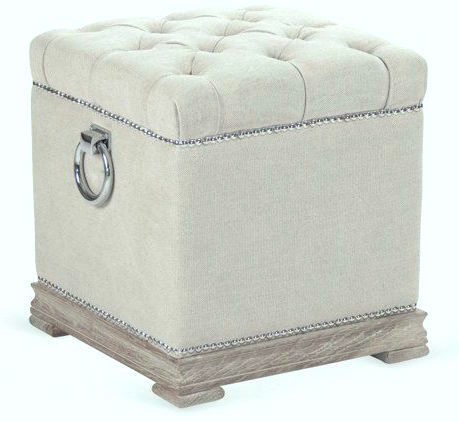 A and D loved this stylish cube ottoman from and plans to put two of them under this Gustavian-style console from Wisteria
A and D loved this stylish cube ottoman from and plans to put two of them under this Gustavian-style console from Wisteria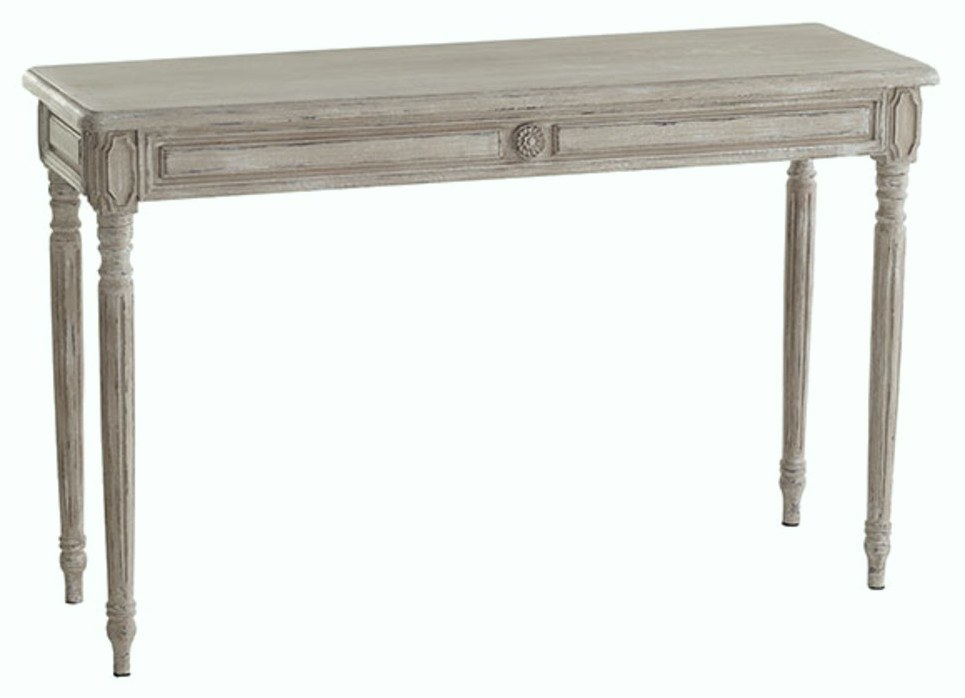
And here… voila, is the “mood board.”
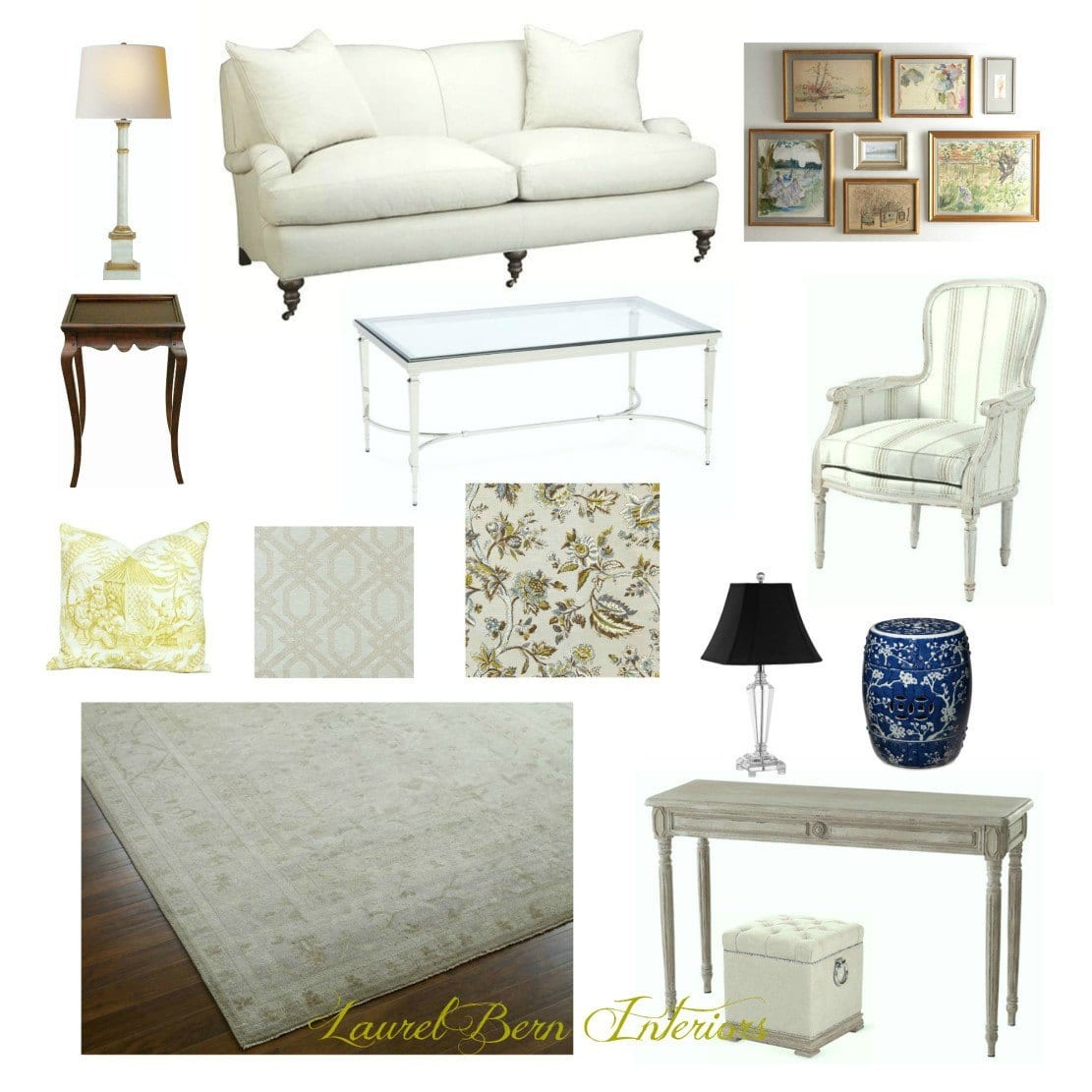 The fabrics are accents for pillows. I can’t tell you where everything came from. After-all, a girl has to have some mystery. ;]
The fabrics are accents for pillows. I can’t tell you where everything came from. After-all, a girl has to have some mystery. ;]
xo,
![]()
PS: If you would like interior design help, I can also work long distance for some projects. Therefore, please don’t hesitate to contact me to discuss the possibility.
PPS: While there are affiliate links in my sidebar, the product links in this post are not affiliated with any company and there is no compensation received.
Related Posts
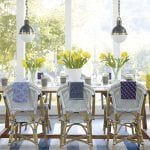 Is It True That Dining Rooms Are Out?
Is It True That Dining Rooms Are Out?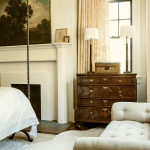 Freshen Your Home for the New Year {part III | wall paint!}
Freshen Your Home for the New Year {part III | wall paint!}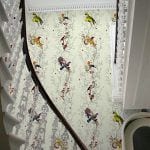 3 Awesome Home Furnishings Sources You’ve Never Heard Of
3 Awesome Home Furnishings Sources You’ve Never Heard Of 9 Fabulous Benjamin Moore Cool Gray Paint Colors
9 Fabulous Benjamin Moore Cool Gray Paint Colors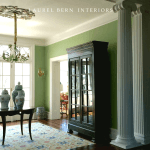 Interior Design Portfolio Update 2014!
Interior Design Portfolio Update 2014! What is the Best Palette for No Fail Paint Colors?
What is the Best Palette for No Fail Paint Colors? 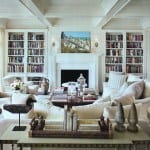 20 Interior Designers I Would Hire {part I}
20 Interior Designers I Would Hire {part I}



