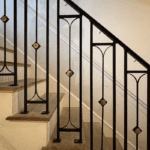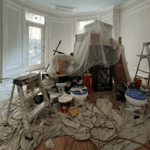This is Part 2 of The Ugly Side of Boston. If you’re here for the first time, please keep reading. However, if you’ve read Part 1, please click the link below to skip to Part 2.
Part 2 Begins Here
Hi Everyone,
As most of you know, I love sharing images sharing the incredible beauty of the historic city of Boston. However, it wouldn’t be fair if I didn’t also pay homage to several buildings that have no business being here.
The ugly side of Boston.
While two of the buildings are located in the Fenway neighborhood, the most offensive structures are standing in Boston’s West End, adjacent to Beacon Hill.
Originally, I was going to do a post something along the lines of:
The Ten Ugliest Buildings in Boston
And, no. The John Hancock is far from one of them.
These buildings were constructed in the 1960s – 1970s. It really kills me that some belong to the National Register of Historic Places.
However, to fully appreciate the ugly side of Boston, we need to go back in time to understand the significance and the ramifications of how the ugly came to be.
So, really, this post begins with the decimation and so-called urban renewal of Boston’s West End.
There is a museum I must visit very close to me (right now, but I understand it’s closed for renovations) that shares the rich history of this part of Boston.
In the 17th century, the West End began as a farming community.
And then, in the late 18th c., it evolved into an enclave for the ultra-wealthy.
We learned about this during the tour of Otis House I went on two years ago.
But, as Cambridge Street became more commercial and busier, the residents moved to Beacon Hill and Back Bay, the new neighborhood began in the mid-19th century.
By the 20th century, the West End was a neighborhood comprised mostly of working-class immigrants, Irish, Italians, and Jews. It was a tight-knit community; in fact, in this wonderful post on the Otis House website, you will see a charming video with Leonard Nimoy at the end. Yes, Star Trek’s Mr. Spock! Only Leonard smiles easily and often.
Most Curious. ;]
Leonard was raised in Boston’s West End.
The tragedy of Boston’s West End. (The Ugly Side of Boston)
In the late 1950s, it was decided that the slums would be razed and rebuilt with modern buildings.
The residents were evicted with the promise they could return in a few years.
However, that proved false as there were only a few residential buildings, and the rent was ten times the amount the residents were paying. Yet, this community was so tight that to this day, those old enough to remember are still in touch.
The population of the west end was roughly 12,000 before the annihilation of the neighborhood. Today, there are some 2,000 residents.
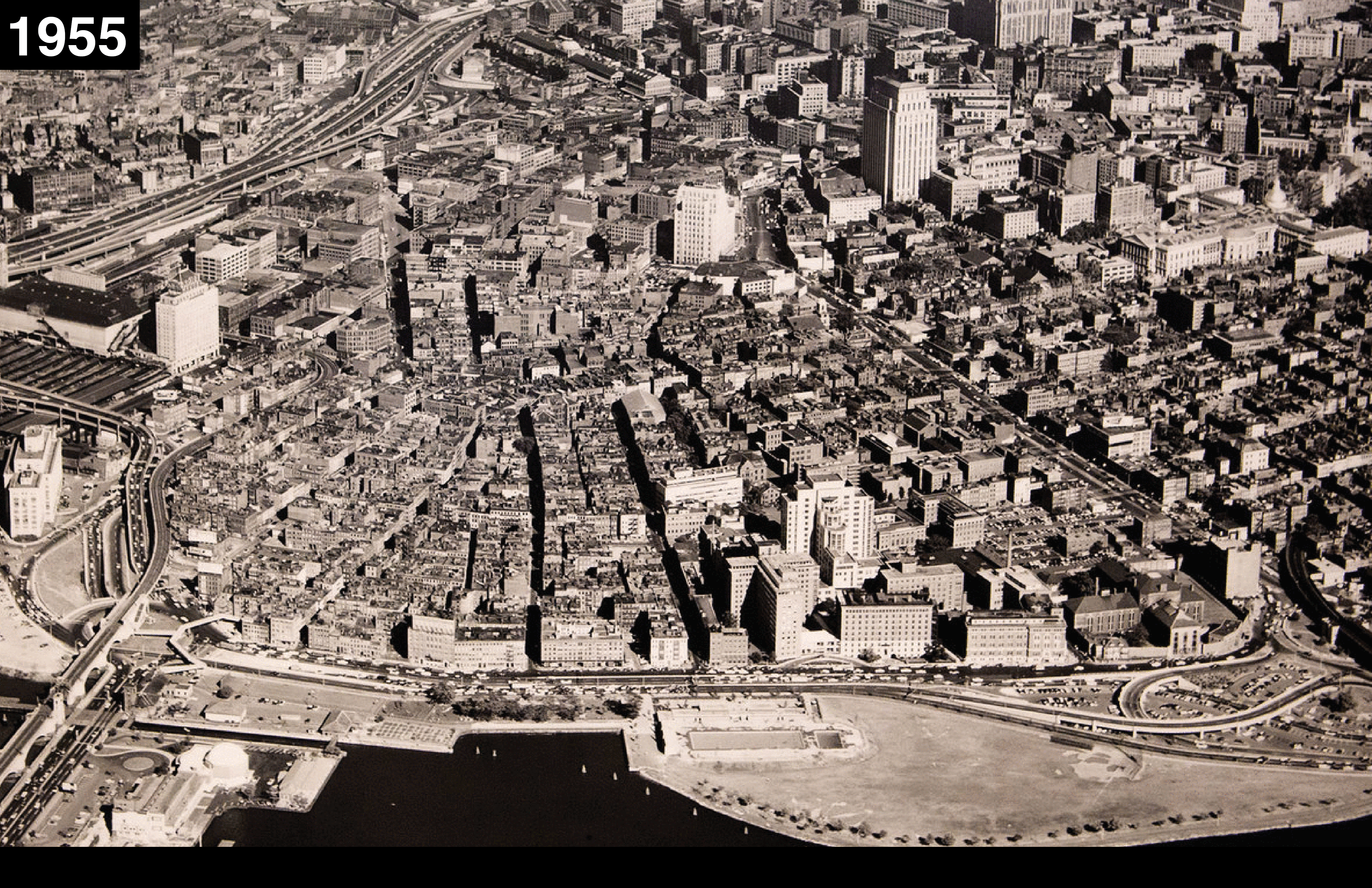
Above is Boston’s West End in 1955. On the lower right is about half of Beacon Hill. You can barely make out the Capitol Dome.
Now, get ready. They evicted 12,000 lovely residents.
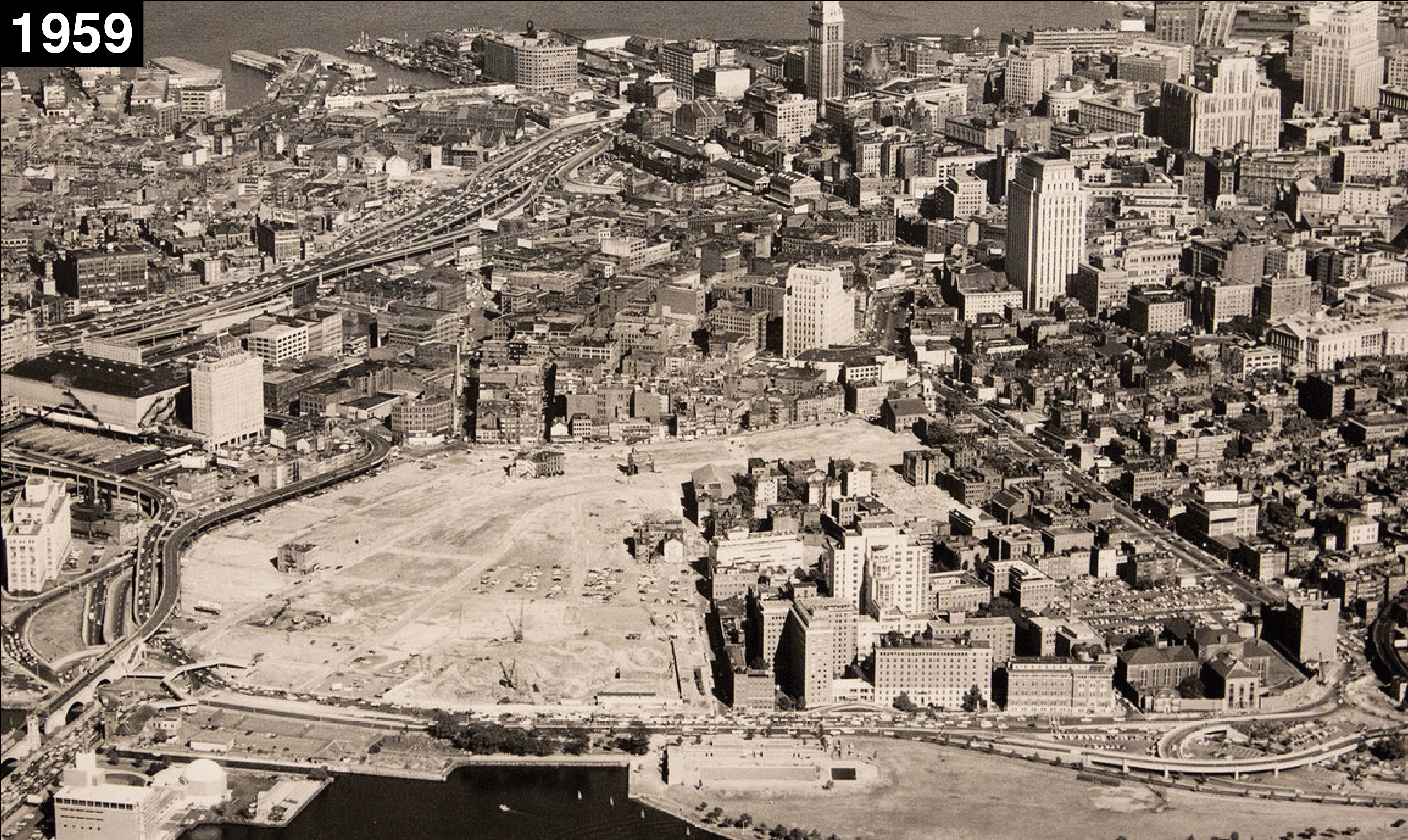
And after they did that, the wrecking ball demolished hundreds of homes.
So, what went up in its place?
A good portion of the West end is comprised of Mass General Hospital. It was already well-established and consisted of the buildings to the right of the devastation. Most of those buildings are still there.
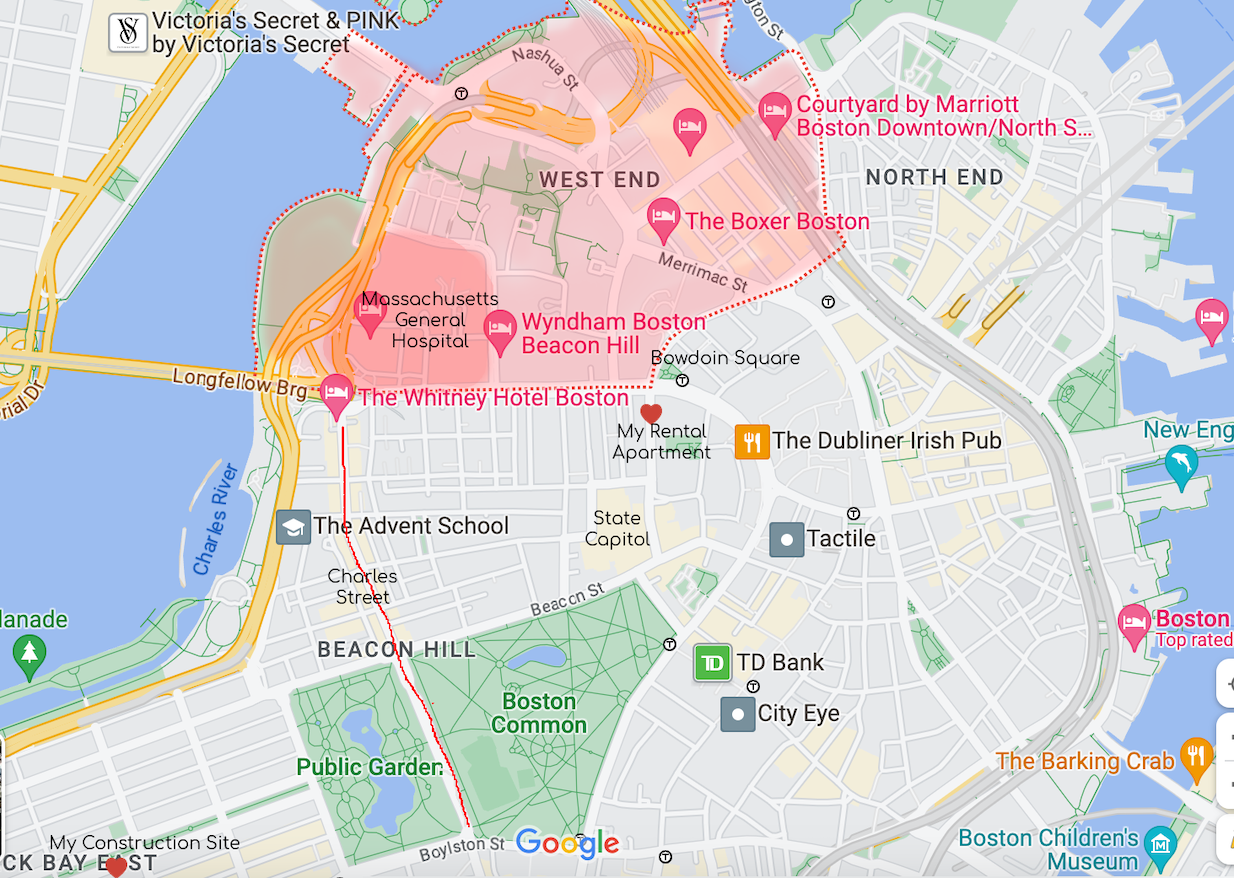
The hospital is made up of numerous buildings. To the right of the hospital are hotels and doctor’s offices. My doctors are in two of the buildings.
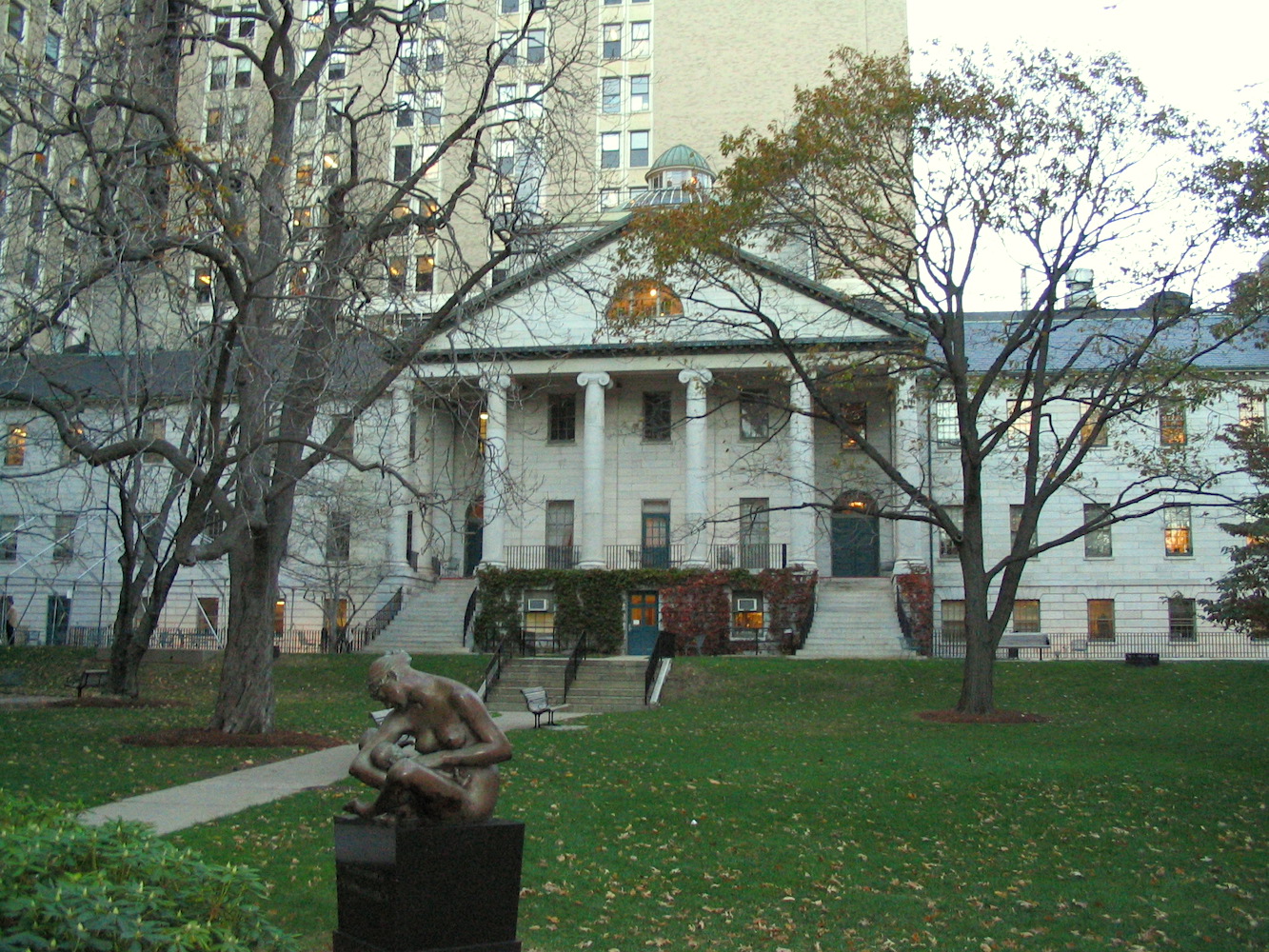
Above is the original and only building designed by Charles Bullfinch from the early 19th century. It is still there– somewhere. I tried to find it on the map but only saw images like this. (This image is in the public domain.)
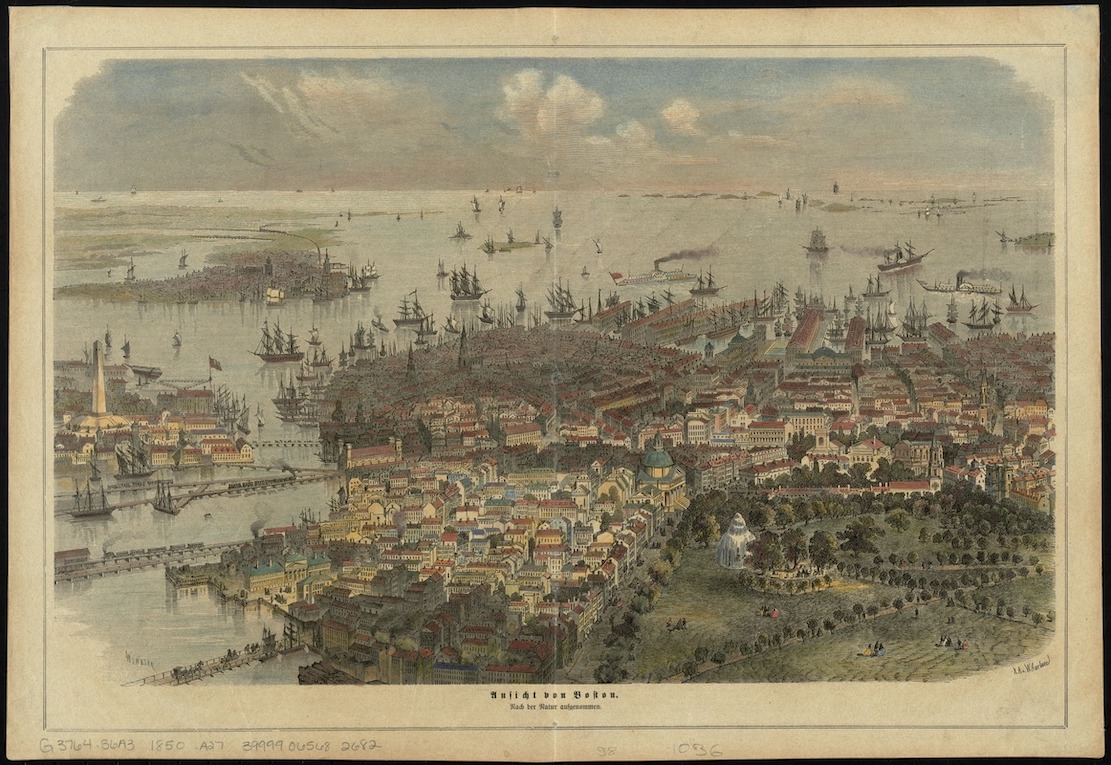
Boston 1850, just before they began to fill in the Back Bay. You can see the capitol with the green dome. On the bottom is Boston Common.
At the bottom left is Beacon Hill. Above that is the west and north end. To the right is where the great fire of 1872 took place. Most of that area was destroyed.
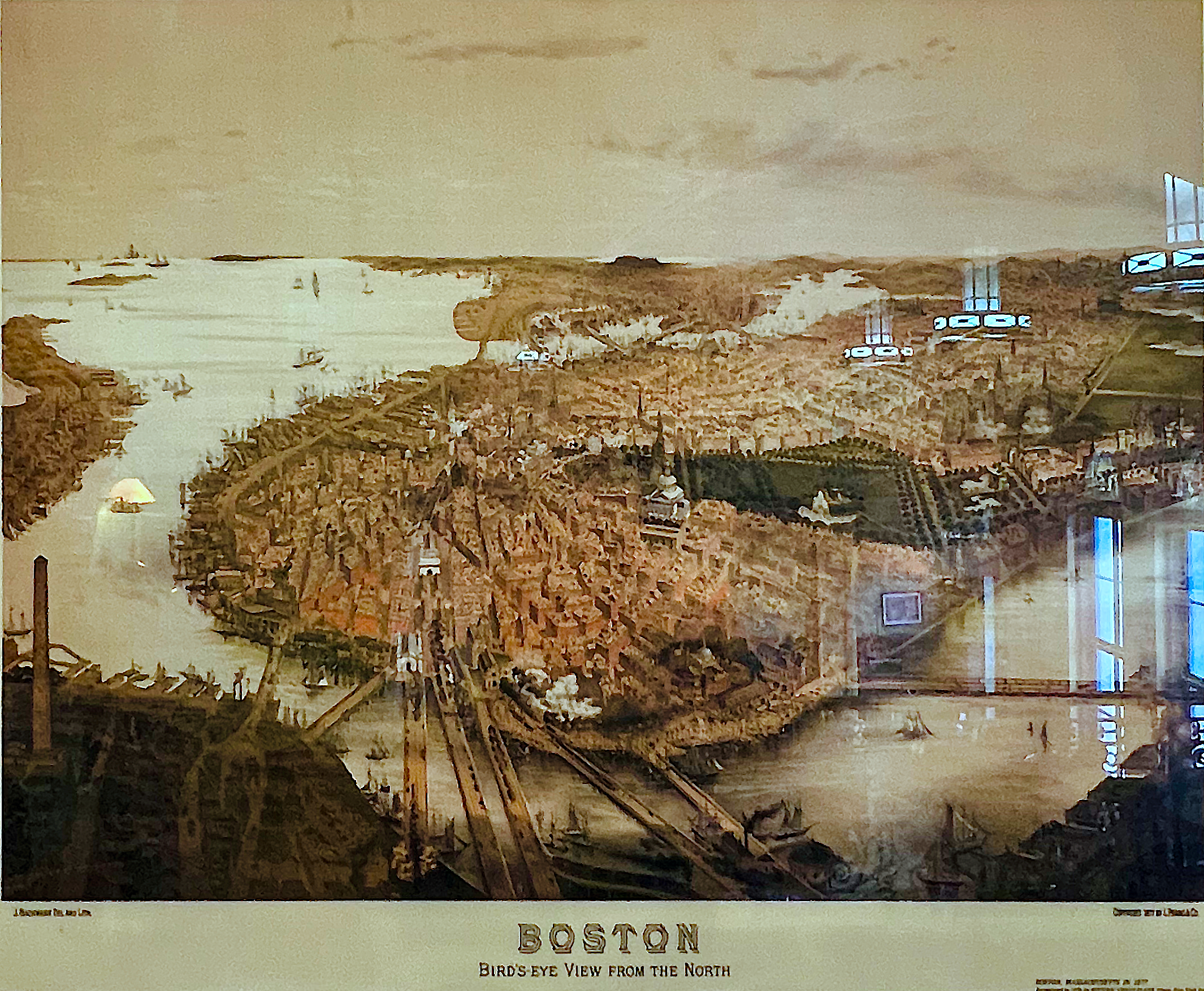
I took this image while visiting the state capitol with Cale last March. (henceforth the reflections) It is from 1877. My building broke ground in 1879. Its future location is in the middle of the image on the far right.
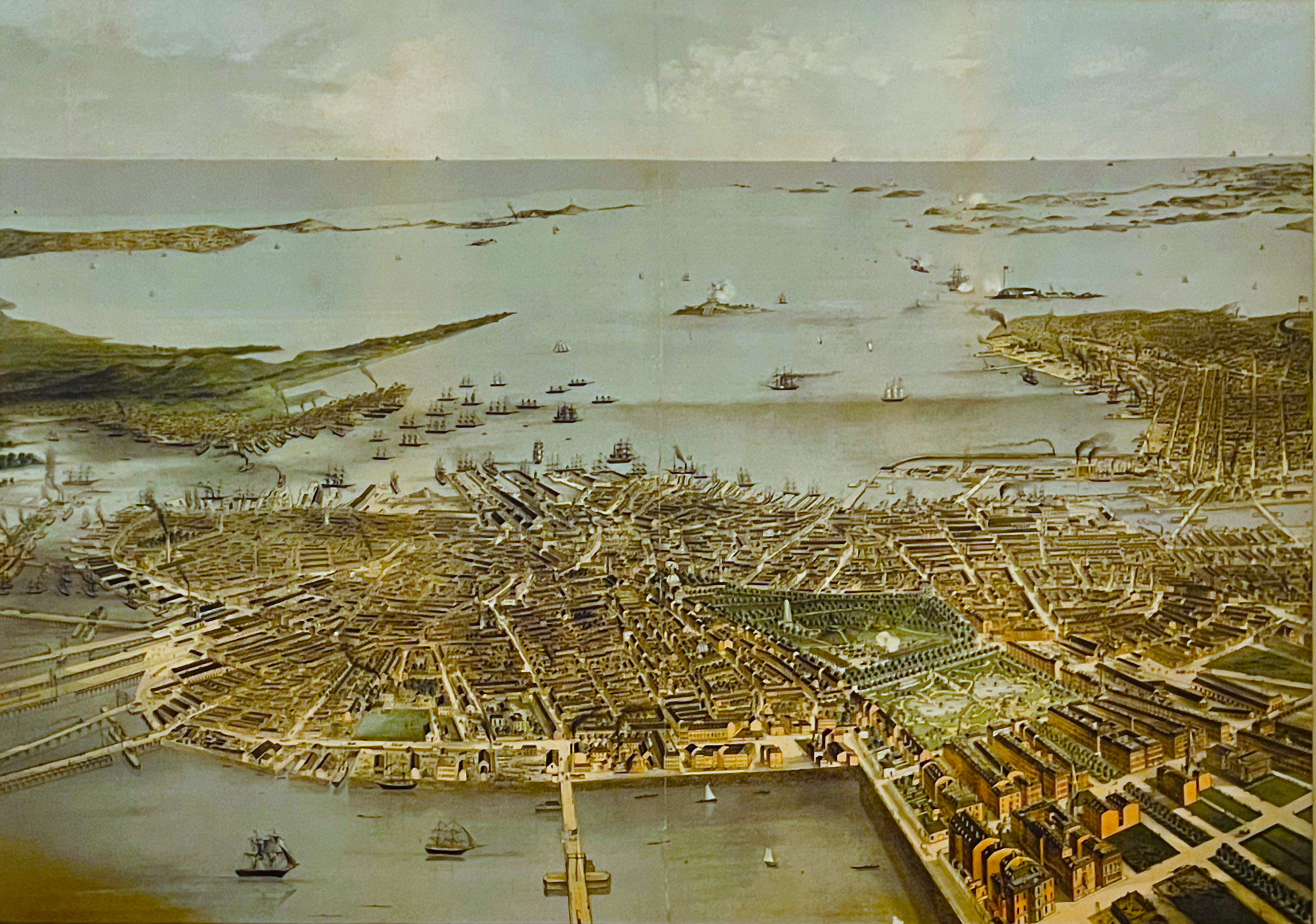
I took this image when visiting the Boston Public Library in January this year. This beautiful rendering is just outside the tea room. I am guessing it was Boston around 1860-1875. Back Bay is on the lower right. My building would be in the far lower left-side corner.
As you can see, it was an empty plot of land. The Charles River Esplanade hadn’t been built yet. It looks strange without it!
Beacon Hill is to the left of the Garden and Boston Common. The West End is on the left, and the North End is just above it. I love this view of Boston Harbor. You can also see that Boston was growing in size quite rapidly.
I’ve been reading so much today and enjoying learning more about Boston!
So, let’s jump ahead to the 20th century. Or, pick up where I left off before we went further back in time.
I’m bringing back down the image showing the ravaged west end of Boston.

But, see that building at the bottom in the middle of the clump?
(I don’t know who took these images; they have no known copyright restrictions.)
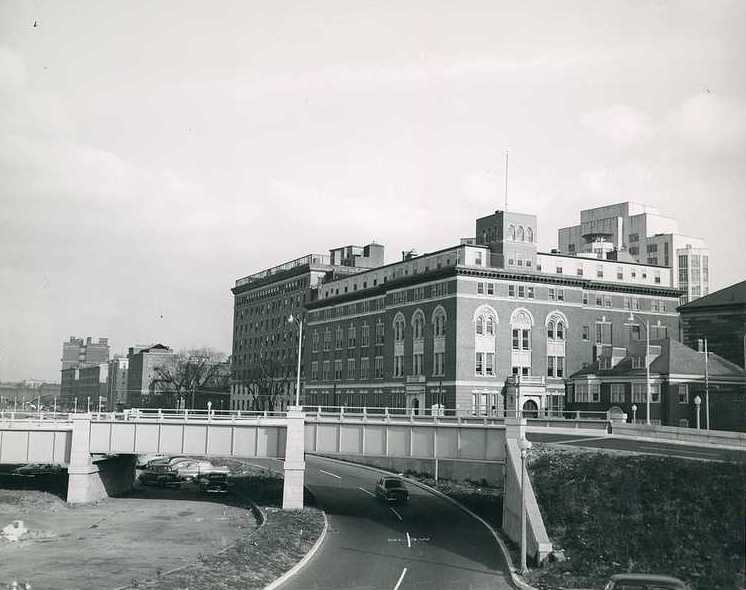
This is another view of it. This was the Massachusetts Eye and Ear Infirmary.
It’s still here in this location. Only it doesn’t look like this. No.
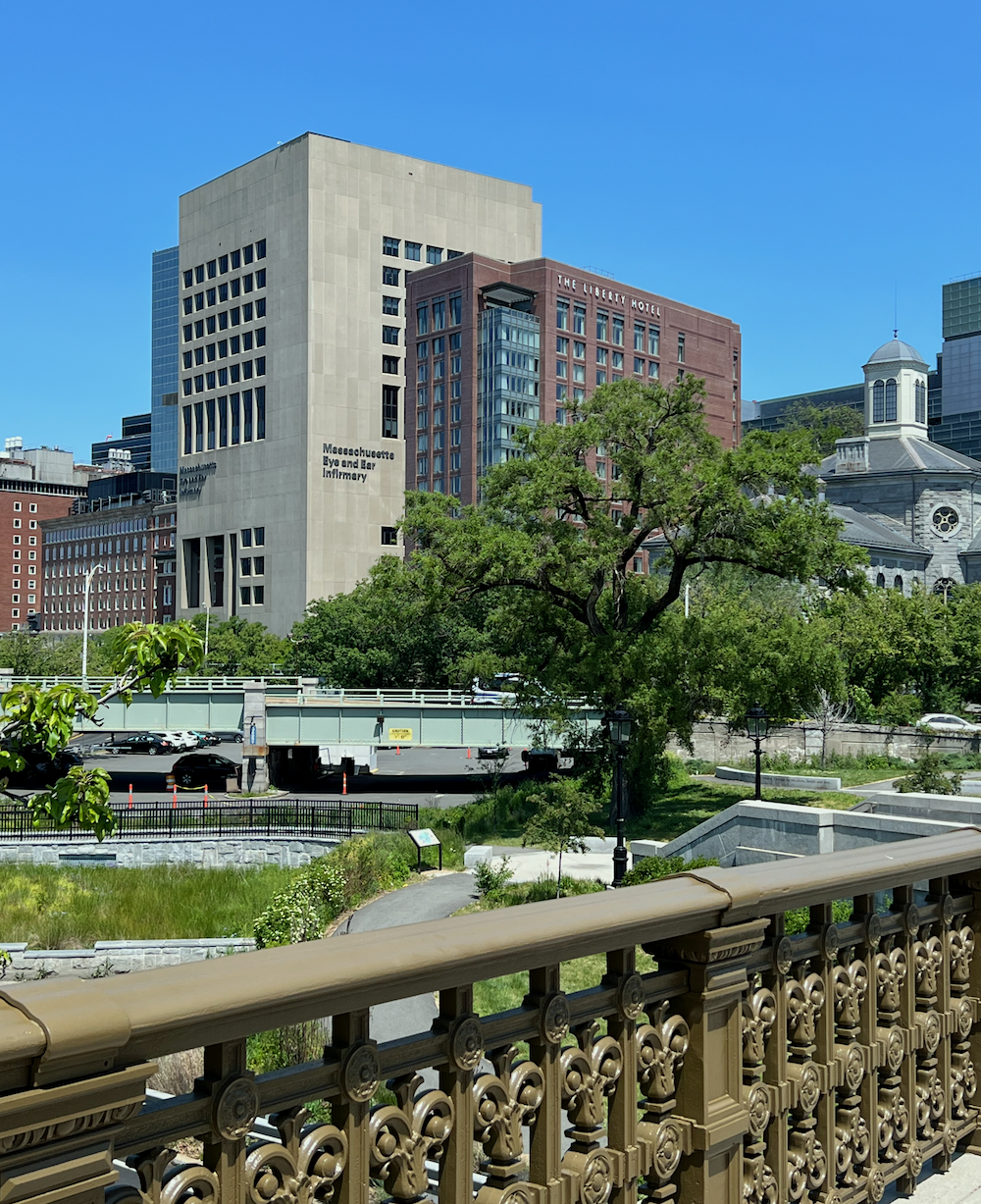
It looks like this.
I took this image on that ridiculously hot day last April and was walking home from Harvard Square. Still, on the Longfellow Bridge, I was slightly higher than when the older image was taken. The building to the left of what looks like a prison (AKA the infirmary) is in the original image. However, they demolished the old infirmary to build this overbearing hunk of gray.
But, the building on the right that looks like a church. THAT is the prison. Or, rather, the former Charles Street JAIL, which became the Liberty Hotel.
I know. Boston’s a unique place where old jails look like churches and medical centers look like prisons.
The Boston Eye and Ear Infirmary is definitely on my list of Boston’s ugliest buildings.
However, it is far from being the most offensive.
For Thursday, I should be able to hit two or three more.
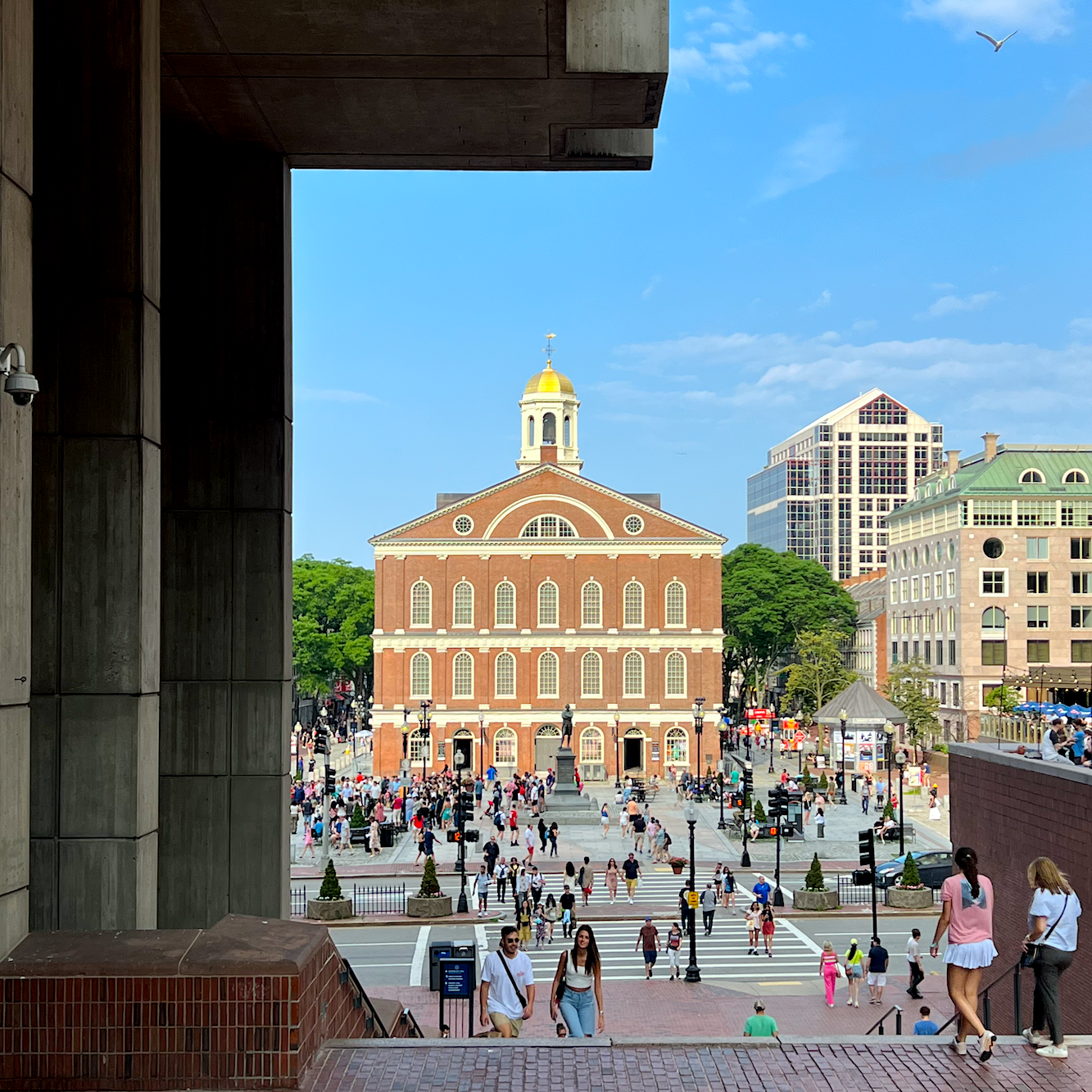
However, here’s a clue to one of the worst. No, it is not the iconic Faneuil Hall in the distance. I believe I shared this image in an earlier post. The building looming in the foreground is one that 99% of all Bostonians love to hate.
For those in the know, please hold off commenting about this monstrosity until I can share what I’ve learned.
In closing, for today, I’d like to share a slice of the magical part of Boston. Fortunately, there’s much more of that than the bad parts– the ugly side of Boston.
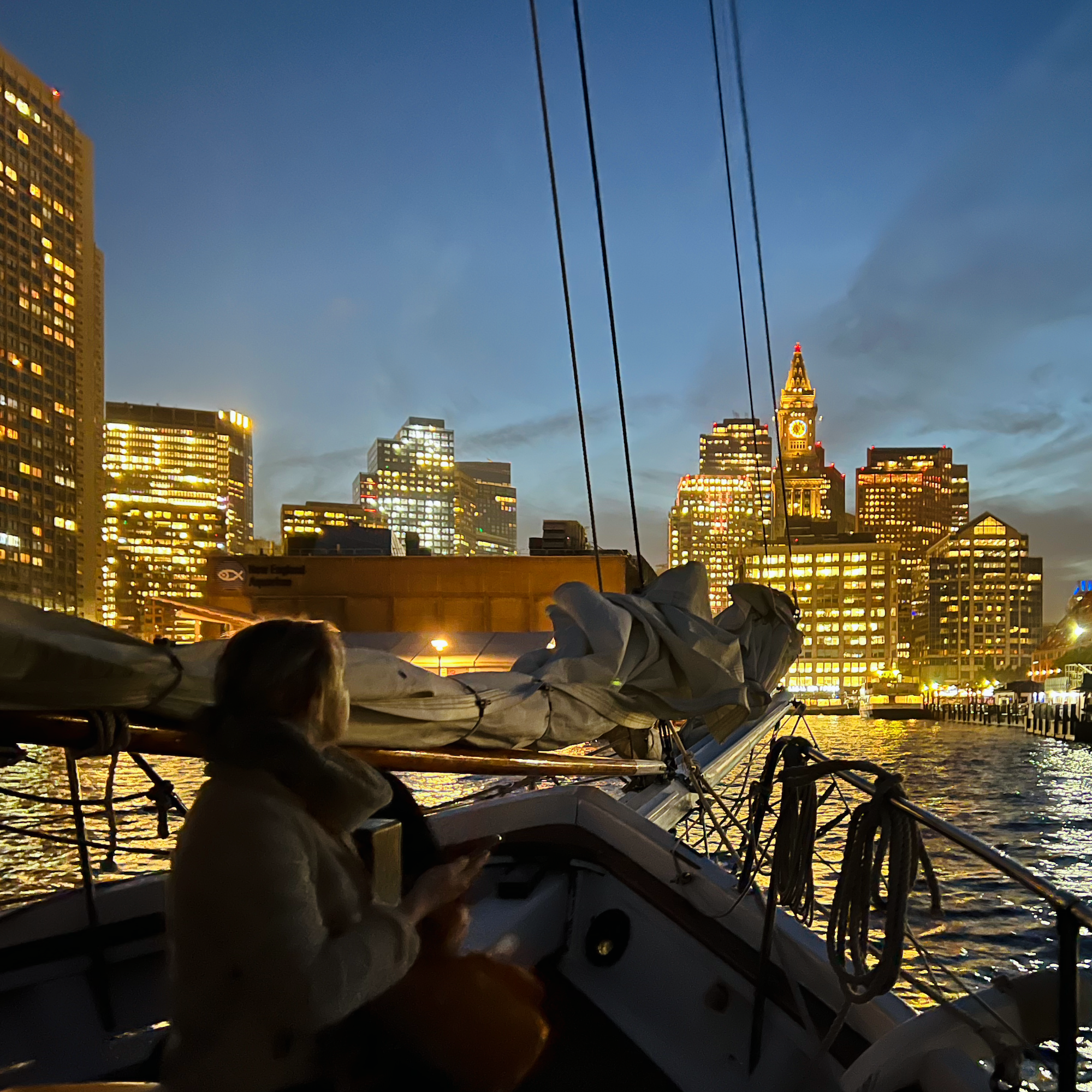
I got to go on a beautiful sunset harbor cruise last week, and this is how it looked when we returned to the dock.
*********************************************************
Part 2 Begins Here
Boston is a city of immense beauty. There is tremendous civic pride in our rich historical heritage.
And yet, despite this, there are a plethora of phenomenally ugly buildings.
There are two areas within a short walk of each other.
The better known and the one most Bostonians love to hate is our notorious City Hall and adjoining government center.
I’m still reading, reading, reading because I want to know how we went from this (below)
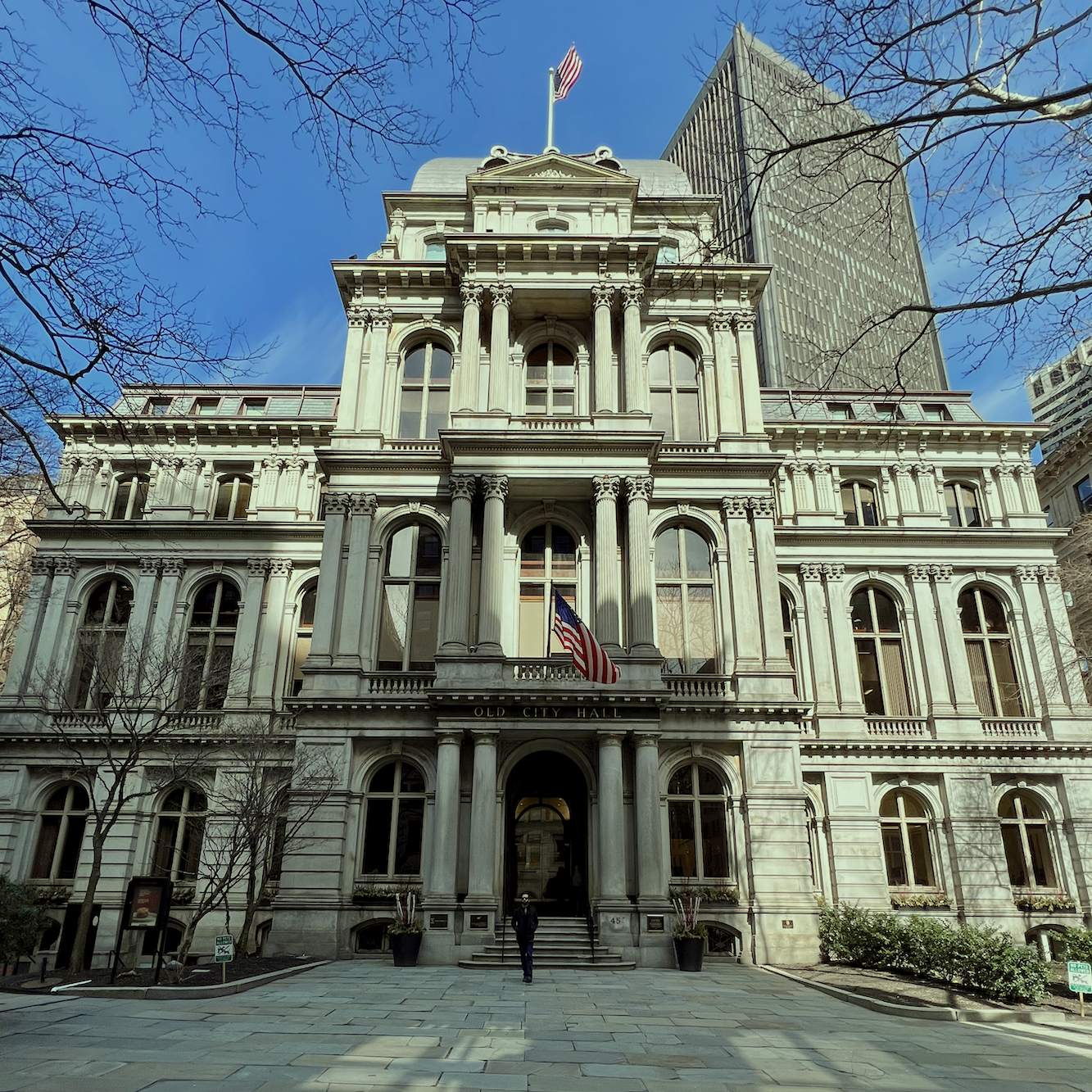
The original Boston City Hall. (At least they didn’t tear it down!)
To this.
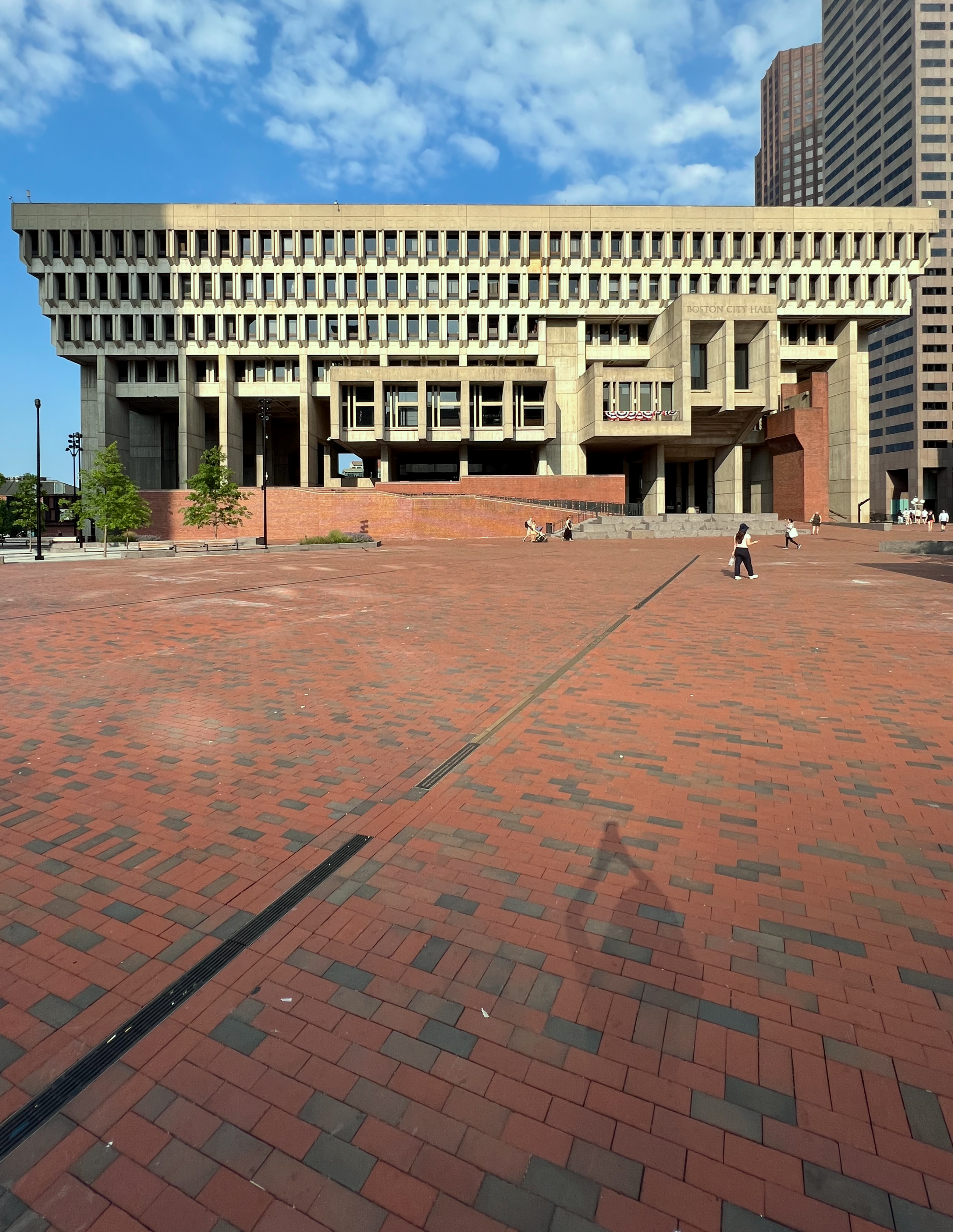
Boston’s current city hall
Below are a few detail shots I took last June.
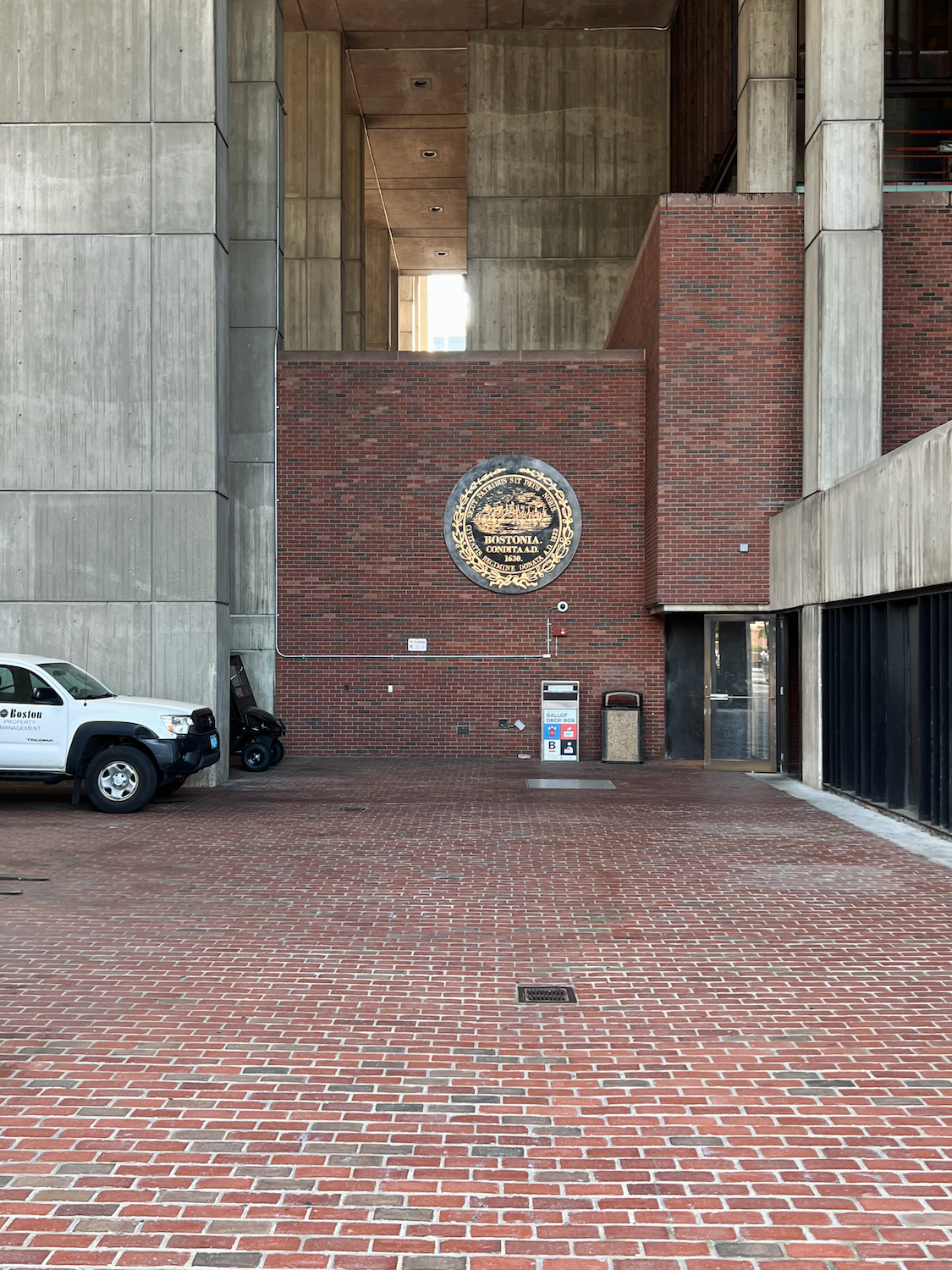
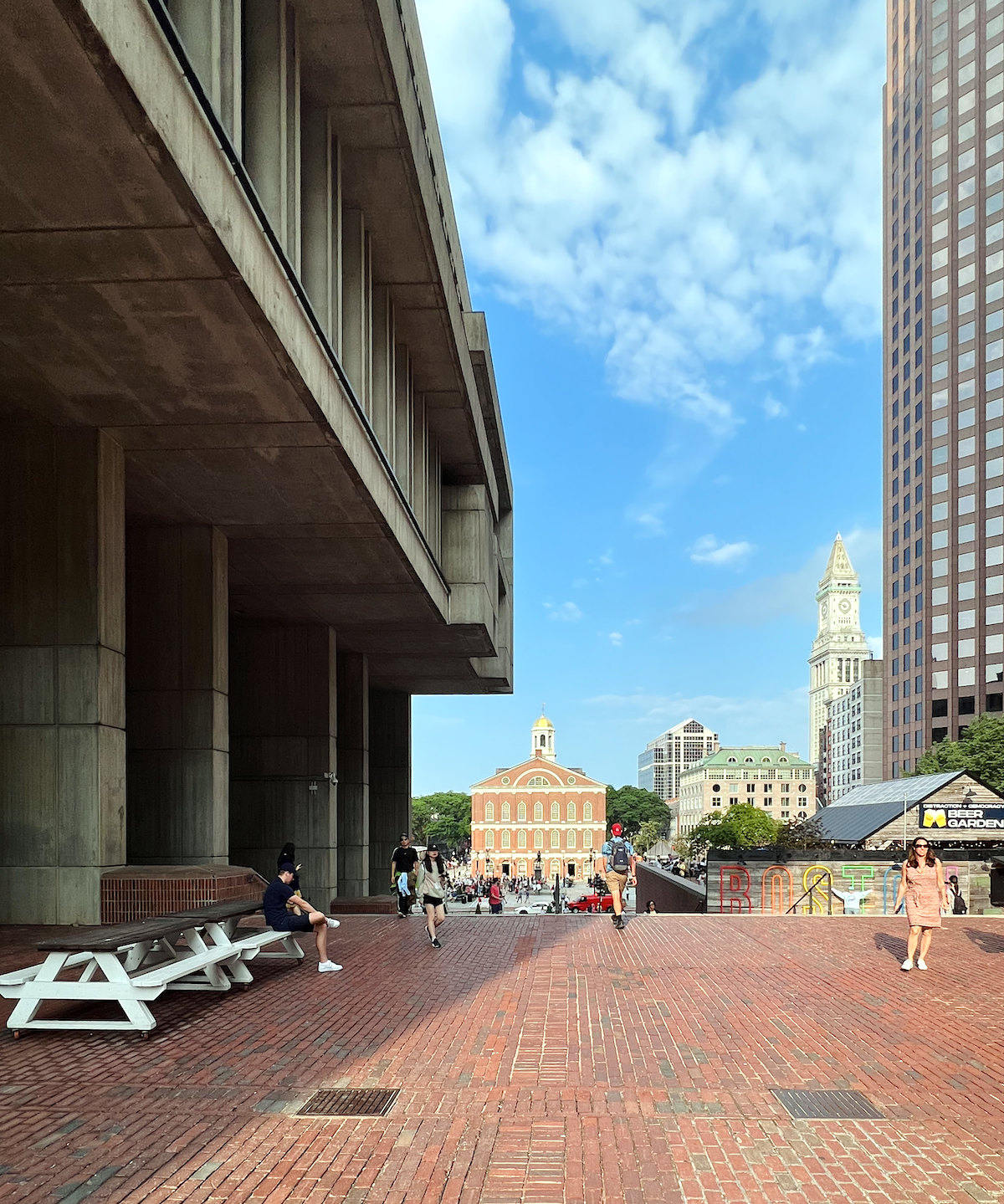
The powers that be said that this fresh, new type of architecture was a sign of transparency in government and blah, blah, blah.
Really? How do you feel about walking under that massive concrete overhang?
And what an uplifting place to sit down and have a bite to eat.
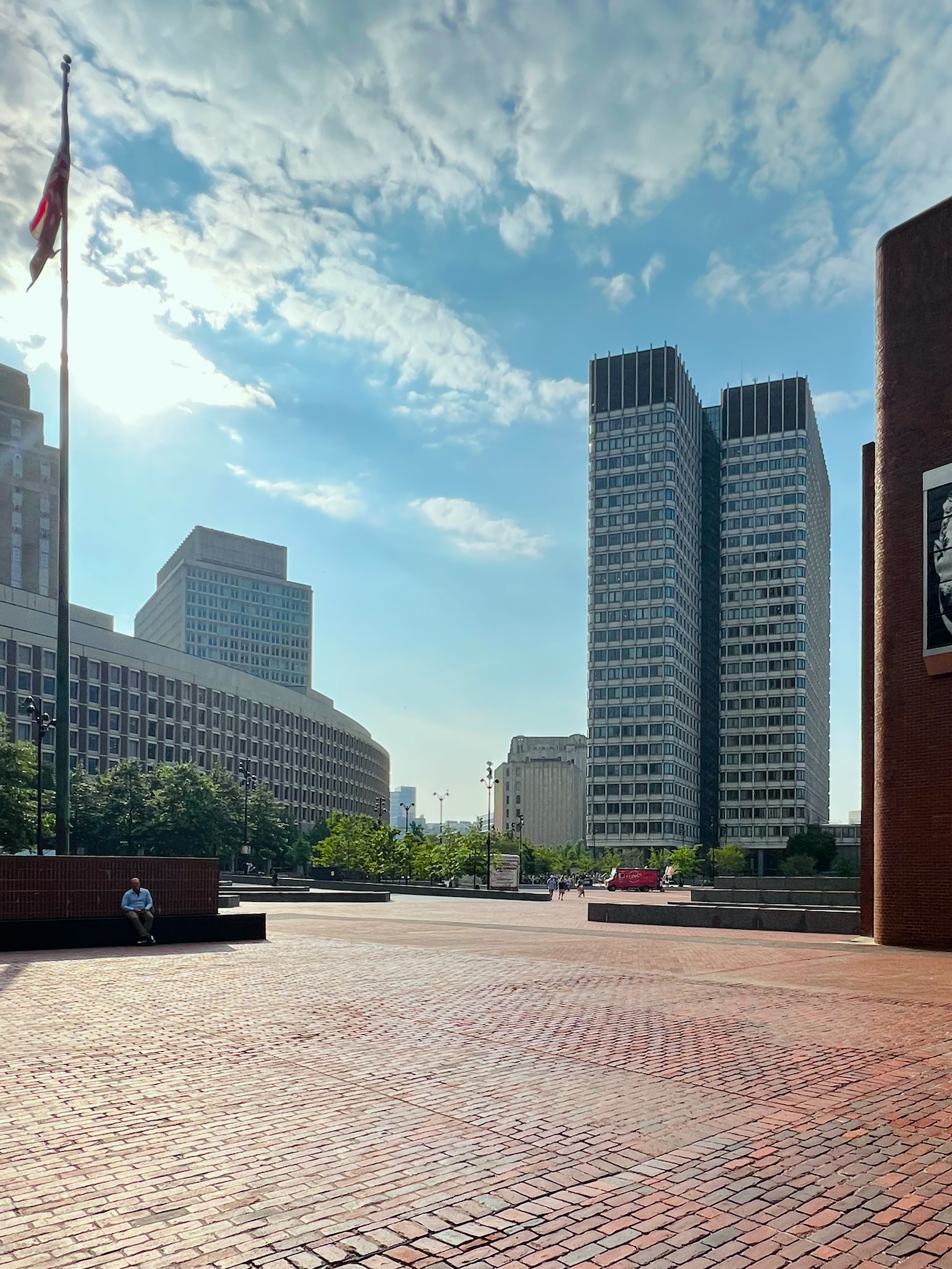
However, if that spot’s taken, there’s the vast SEVEN ACRE wasteland plaza, which is bound to have a comfy spot to park your butt and rejuvenate your soul.
The vibe I get from this building is as follows:
We are bullies.
We’re bigger than you little people under us. We don’t care if you don’t like our assertiveness, our wastefulness, lack of taste, warmth, and obvious disconnect from the historic areas surrounding us.
However, they did pay tribute to Boston’s leader for most of the 1960s with a huge portrait of him in the plaza.
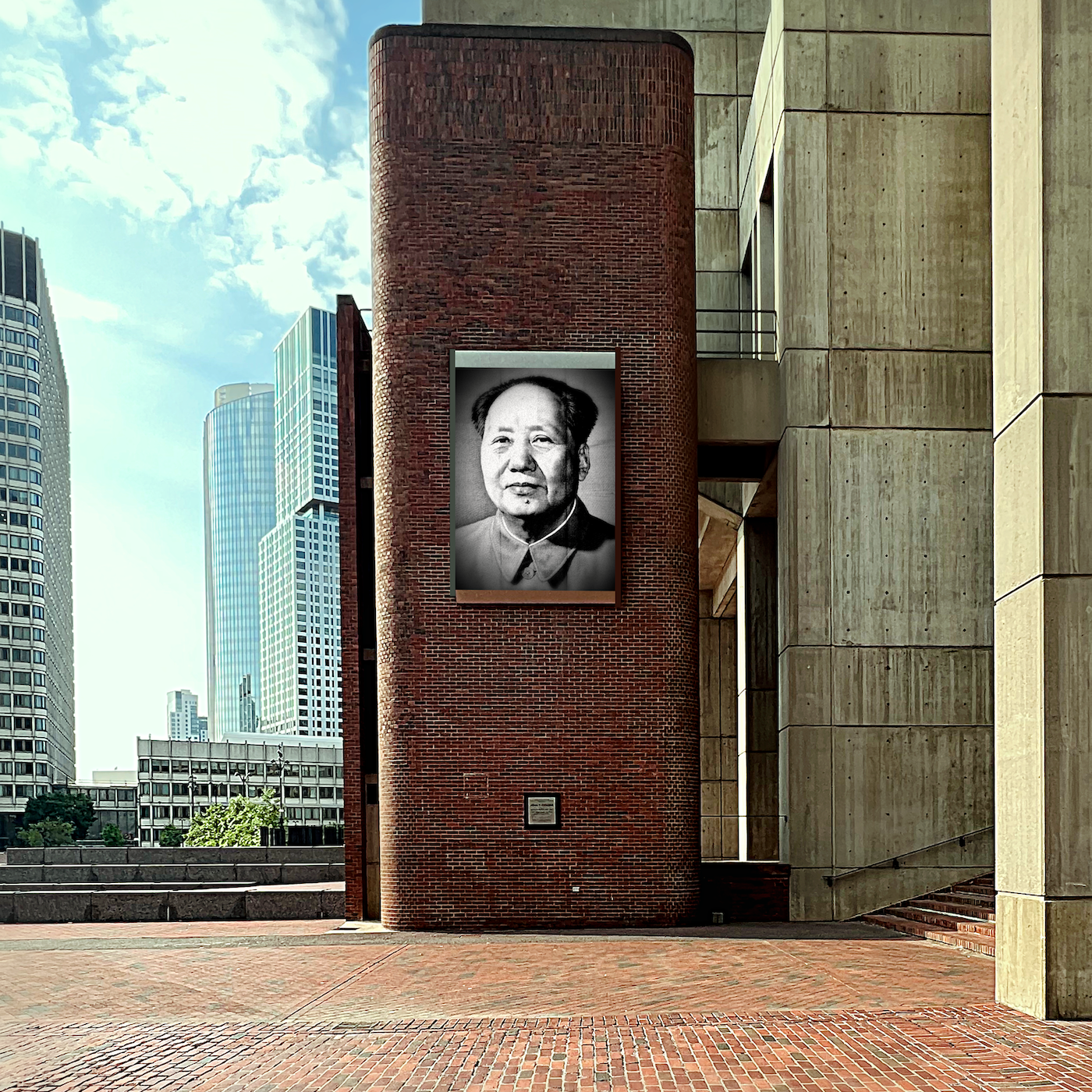
Mayor Mao.
Wait. That can’t be right. Hang on a sec.
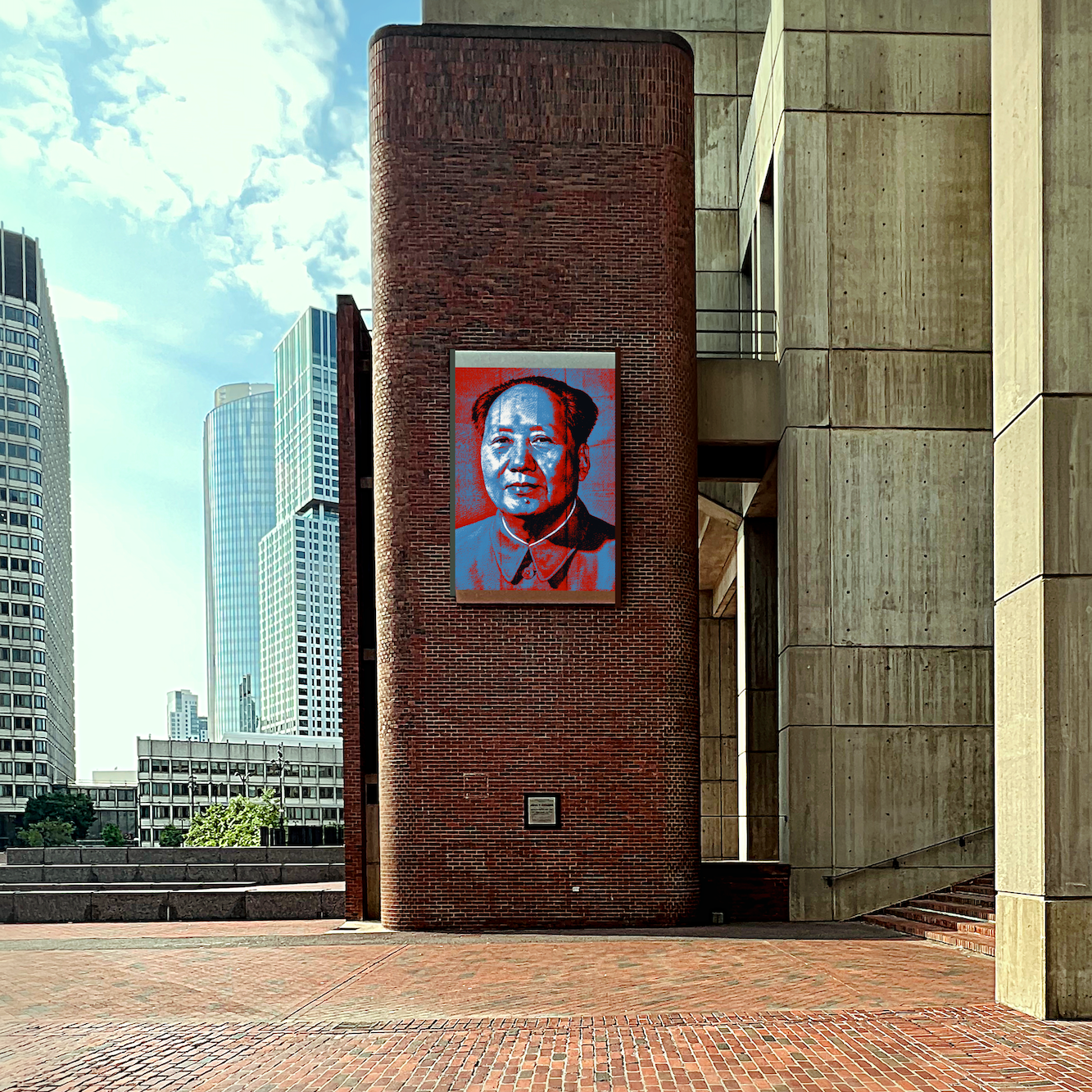
Oh, shite!
Is that brick thing a crematorium? Hang on a sec. I’m pretty sure that’s not the right image, either. But, by golly, at least it brightens things up a bit.
Laurel? Are you okay?
Is that a question? I think I will have to check myself into the loony bin. You know, it’s only about 500 feet from my rental apartment!
Quick, an antidote, please!
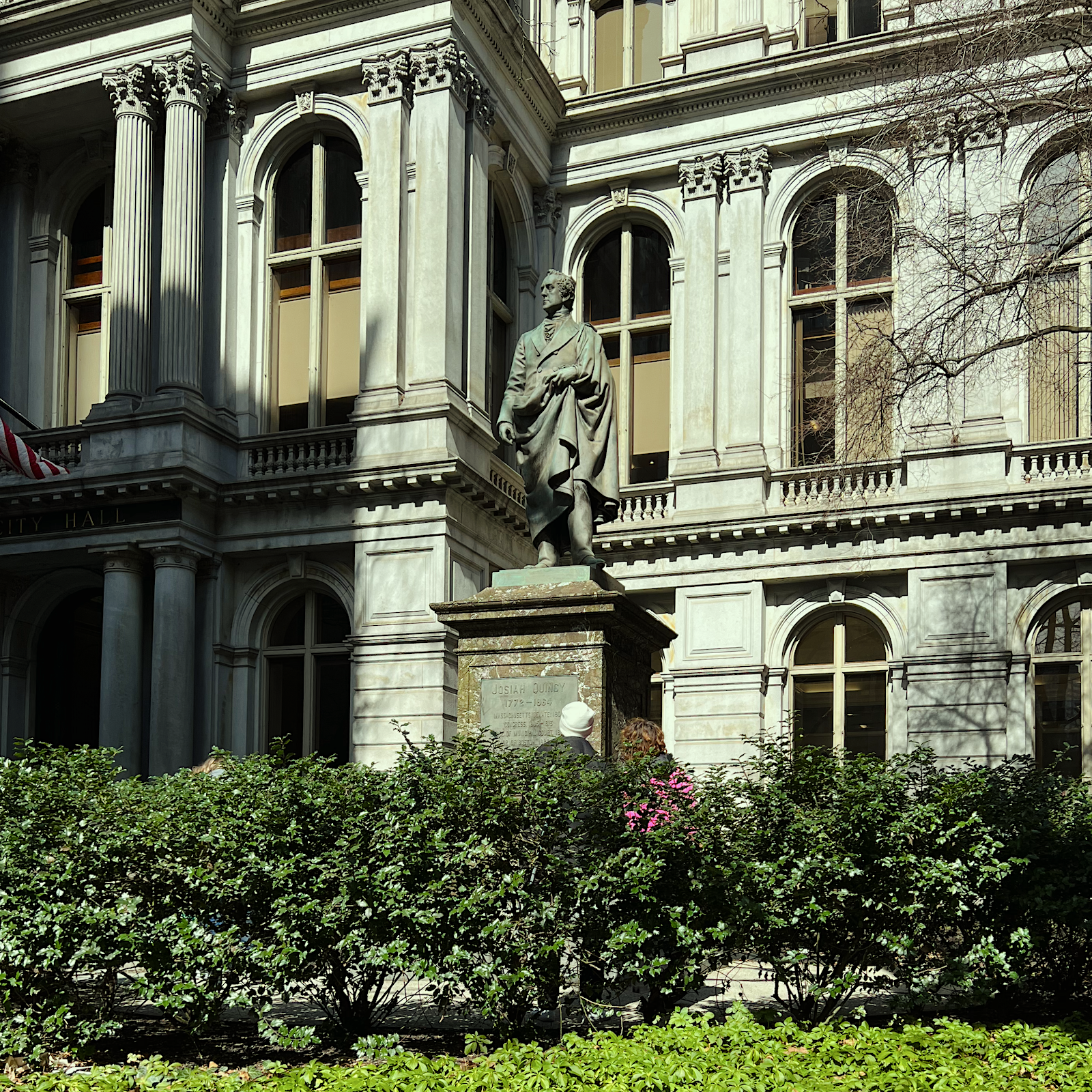
Ahh, that’s better. Now, where were we?
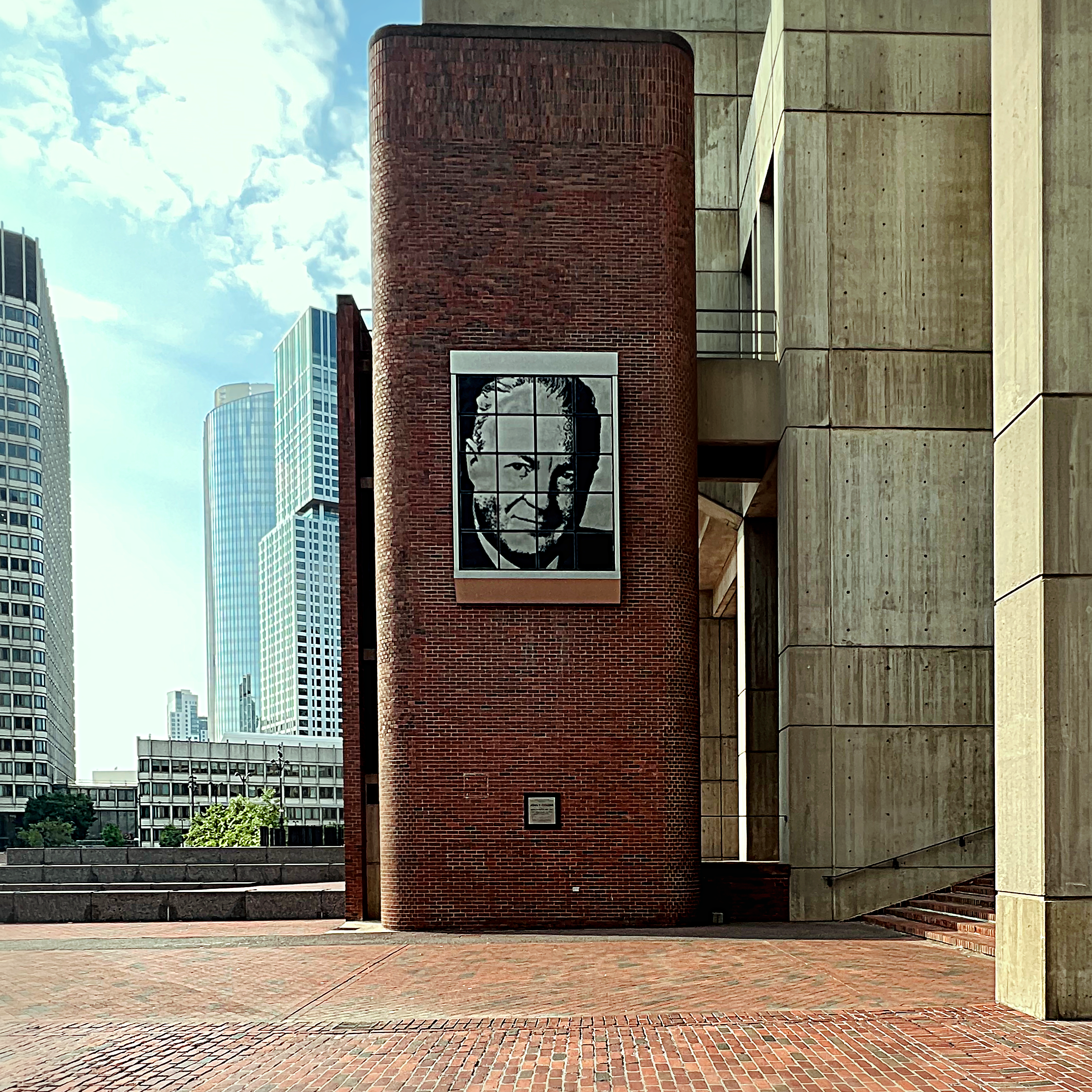
Ahhh, yes, that’s what I was looking for. ;] That is a headshot of John F. Collins, Boston’s Mayor from 1960-67.
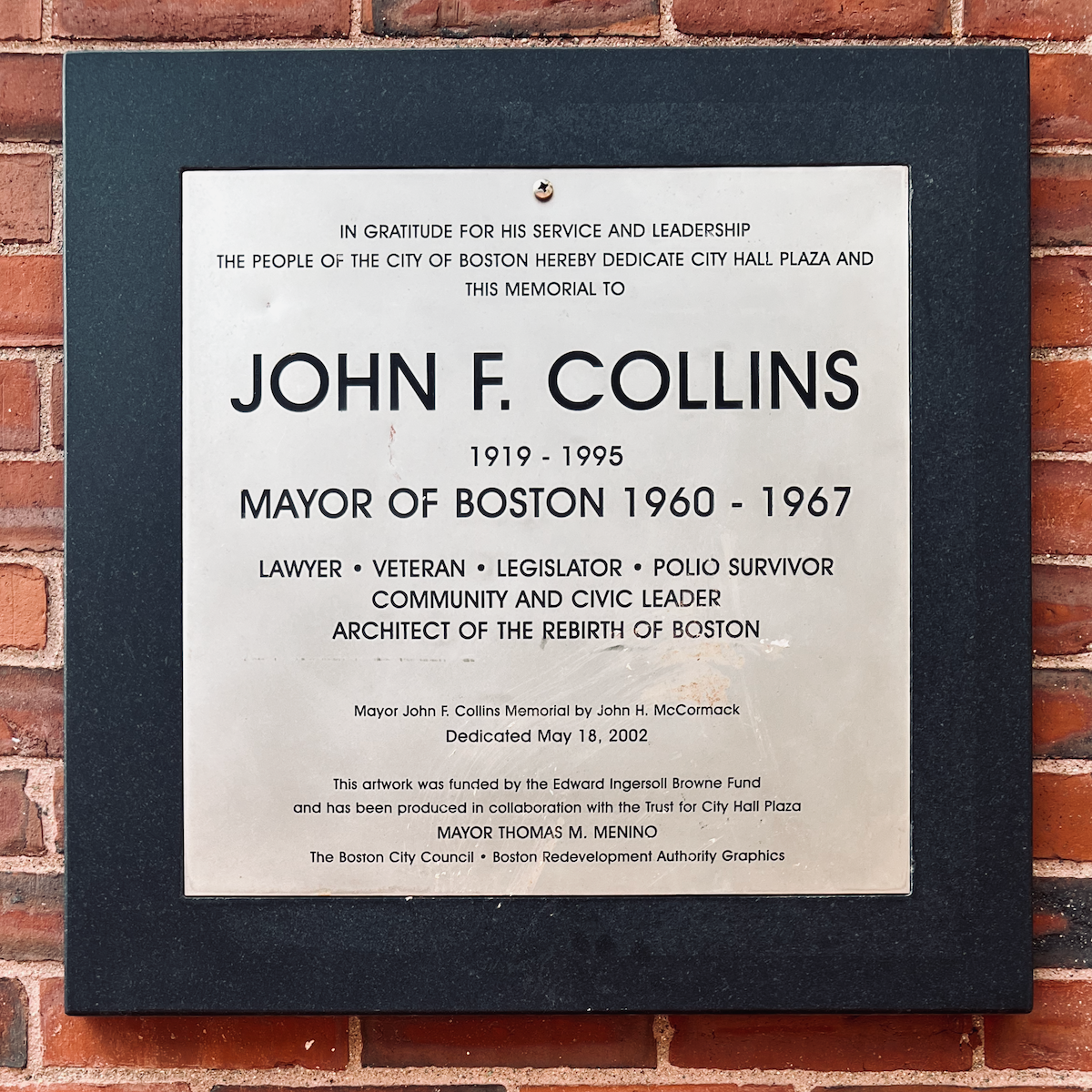
I presume he was mayor when this horrid thing was built.
However, speaking of loony bins, below is the Commonwealth of Massachusetts Department of Mental Health.
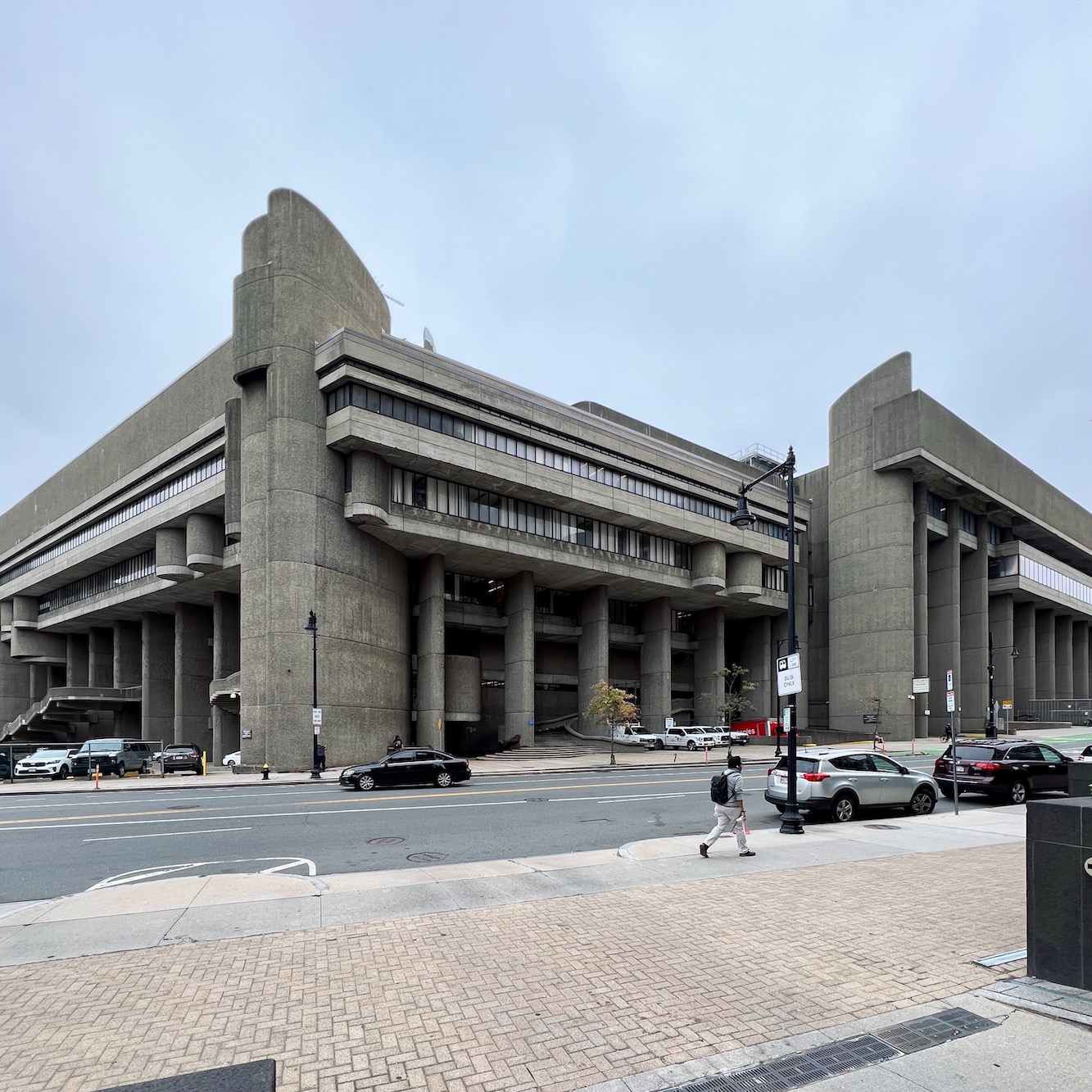
I shared this image about a year ago after walking my son Cale to North Station. I thought perhaps I had stepped into an alternative dystopian universe. Or perhaps, this was the headquarters of the Soviet KGB. But, wait. Didn’t I just give my firstborn a hug goodbye in Boston?
And then, I saw the sign.
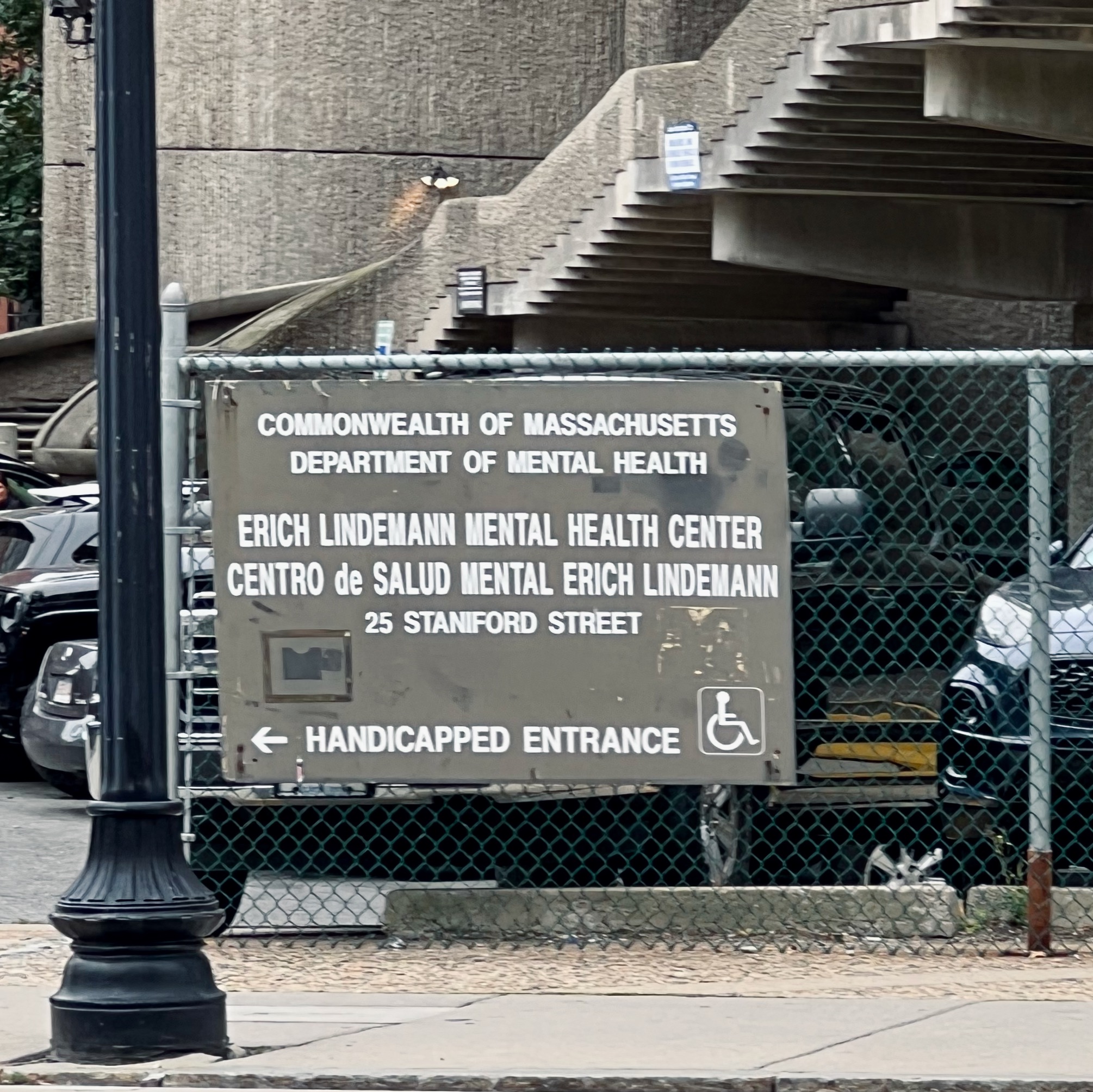
Indeed, any passersby would’ve witnessed a woman having a convulsive fit of laughter on a gray September day in Boston.
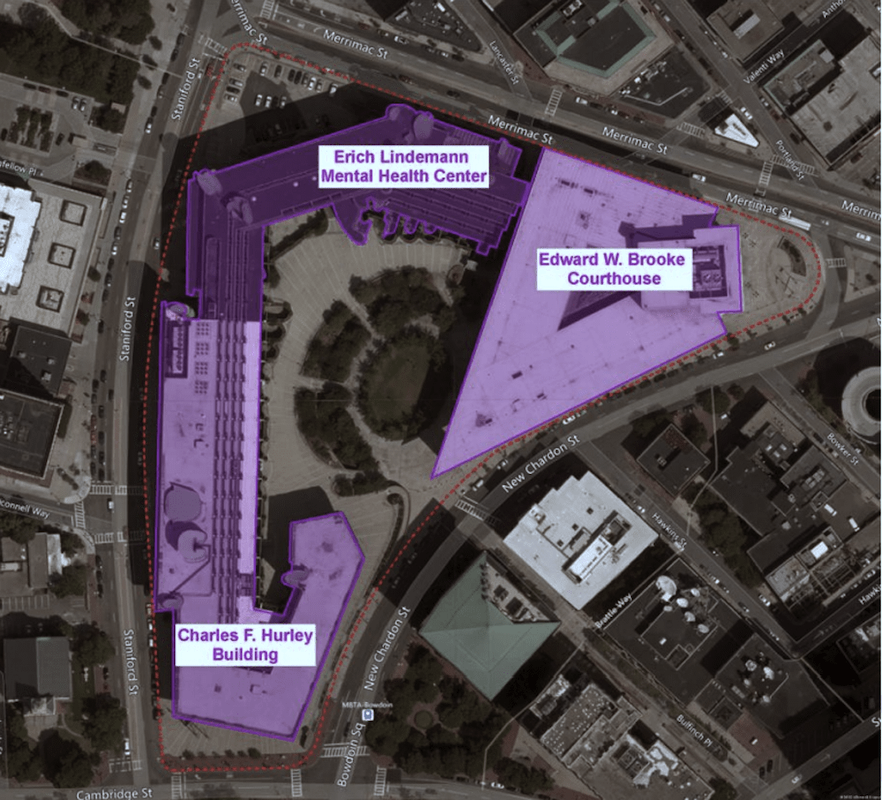
This gem is one-third of a ginormous solid concrete block known as the government service center. That’s not to be confused with Government Center. (below)
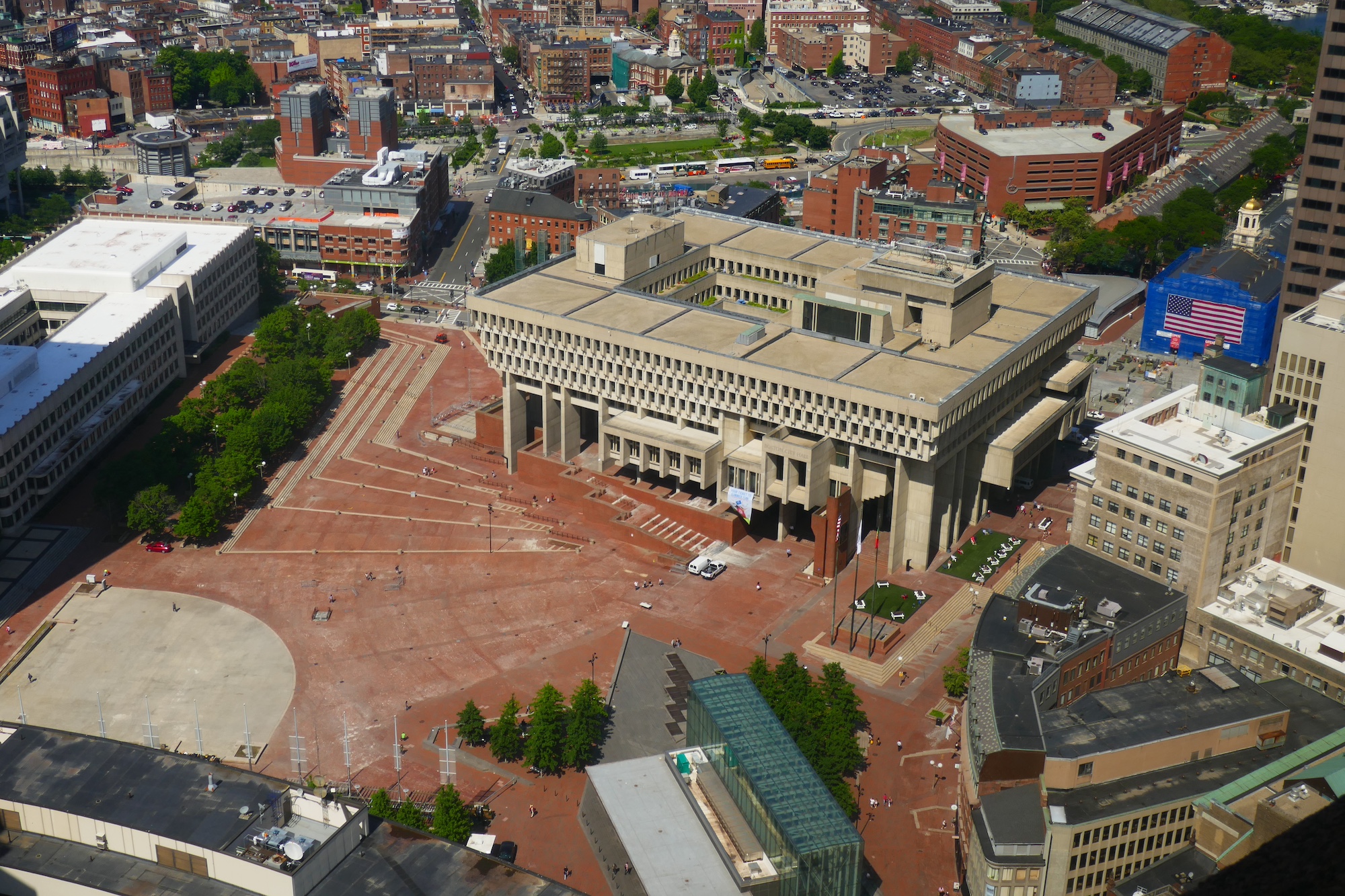
Boston_City_Hall_Plaza_(government center) 2019-photo – NewtonCourt via Wikimedia
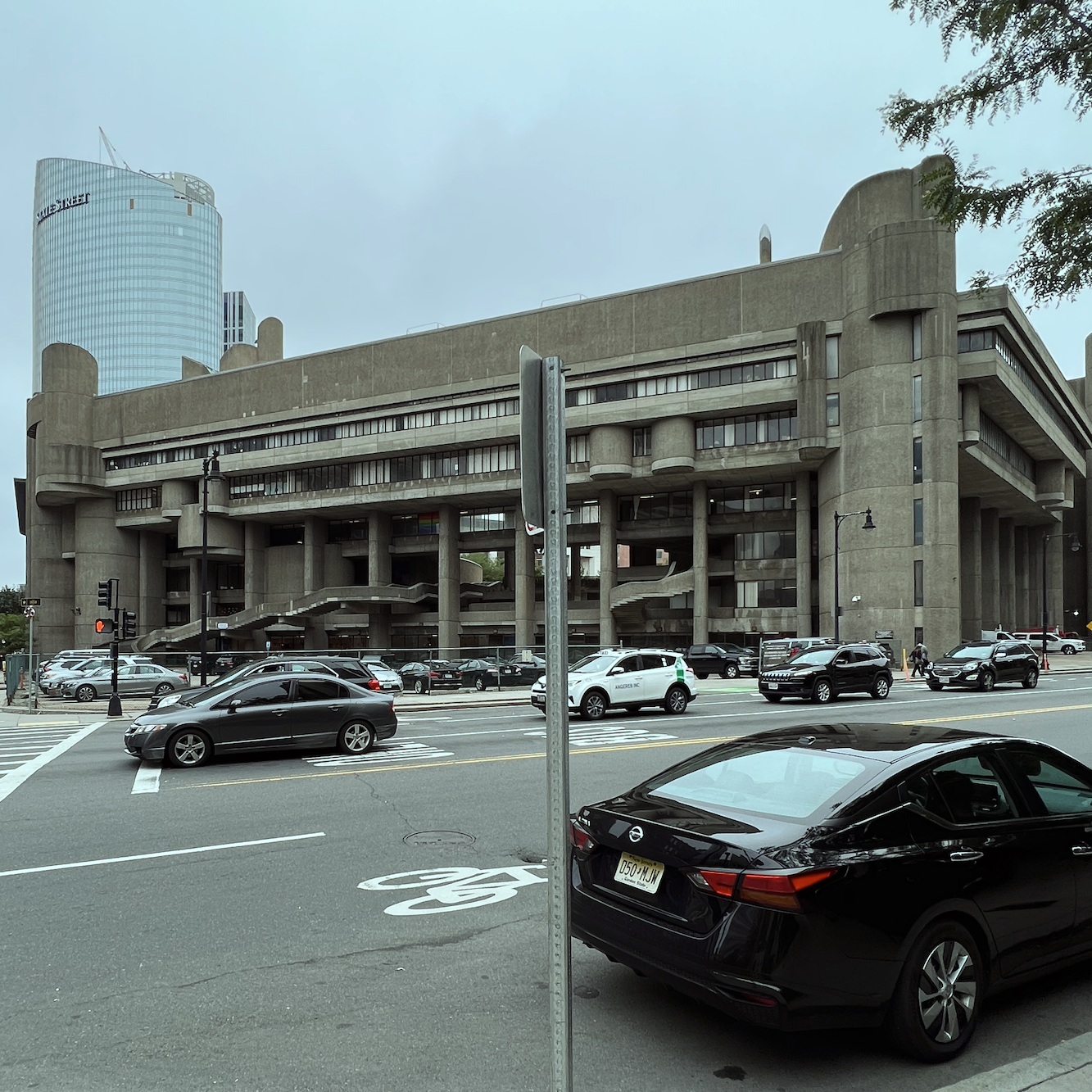
No, the Lindemann building, a few blocks away from City Hall, is where they send people who spend too much time looking at or being in soulless buildings.
Like me! ;]
This journey will continue on Wednesday morning.
The mess you see above is not the vision architect Paul Rudolph had in mind. I’ll share more with you next time, and also what they plan to do with this giant piece of corrugated cardboard and its equally ugly twin, the Charles F. Hurley building; these are both just around the corner from my rental apartment on Staniford and Cambridge streets.
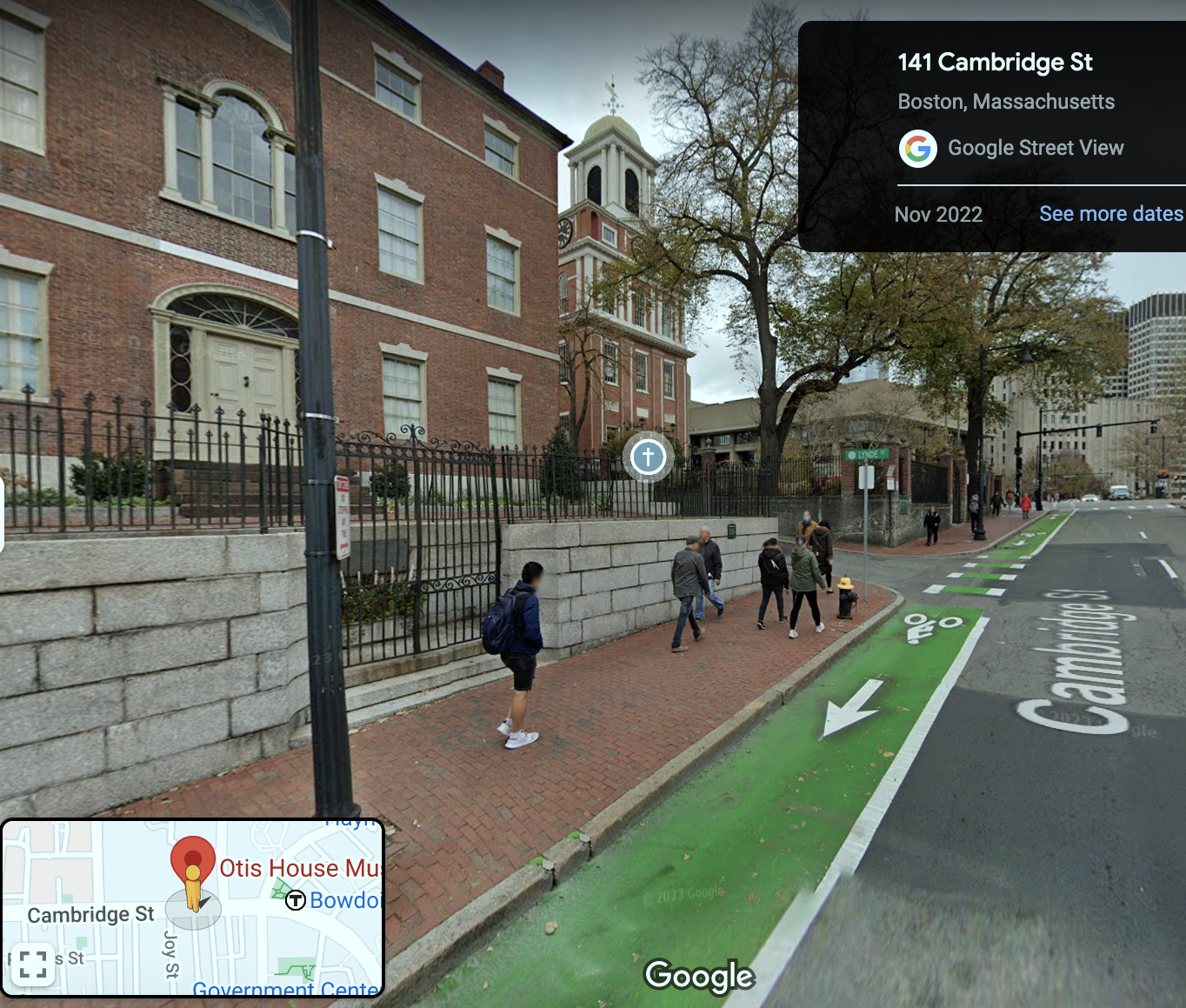
In the distance, you can see the Hurley Building. However, in the foreground is an early classical Bullfinch building we’ve looked at before.
The Harrison Gray Otis House. Although the Otis House was moved 100 feet, I’m not sure when; it was only to make room for Cambridge Street. This area, nestled at the bottom of Beacon Hill, was the most fashionable part of town for the ultra-elite Bostonians of the late 18th century.
Still, what I wanted to know was how on earth did we end up here.
Well, I discovered some interesting things about the illustrious young modern architects of the early to mid-20th century. There is a theory that they were all suffering from PTSD due to WWI, where they either fought or lost many of their friends.
This explains part of it, but there’s more to it than that; I’ll share more tomorrow.
xo,

Please check out the recently updated HOT SALES!
And, please click my Amazon link here.
Please click the link before items go into your shopping cart. Some people save their purchases in their “save for later folder.” Then, if you remember, please come back and click my Amazon link, and then you’re free to place your orders. While most vendor links have a cookie that lasts a while, Amazon’s cookies only last up to 24 hours.
Thank you so much!
I very much appreciate your help and support!
Related Posts
 The Dreamiest Bedrooms + Where I Go For My Bed Linens
The Dreamiest Bedrooms + Where I Go For My Bed Linens The Staircase Railings Are Finally Installed + Son-One on Video!
The Staircase Railings Are Finally Installed + Son-One on Video! The Paint Disaster Downstairs & What I’m Doing About It (Parts 1 & 2)
The Paint Disaster Downstairs & What I’m Doing About It (Parts 1 & 2) The Kitchen Cabinets Arrived In a Rain Storm!
The Kitchen Cabinets Arrived In a Rain Storm! Nine Fabulous Benjamin Moore Blue Paint Colors
Nine Fabulous Benjamin Moore Blue Paint Colors Is Your Baseboard Heater or Radiator Making You Crazy?
Is Your Baseboard Heater or Radiator Making You Crazy? 14 Common Home Painting Mistakes You Might Be Making
14 Common Home Painting Mistakes You Might Be Making





