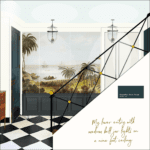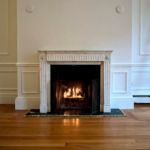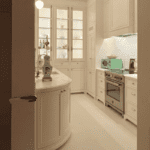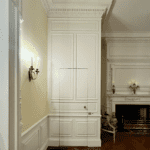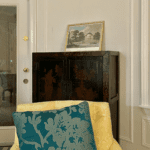Hi Everyone,
Happy Mother’s Day! I hope you’re having a beautiful day.
Today, we will review the recent renovation developments in more detail, which we began looking at last Thursday.
This has been the most productive renovation week in months.
One of the projects that finally got underway was the hidden bathroom doors.
The vanity area is perfect.
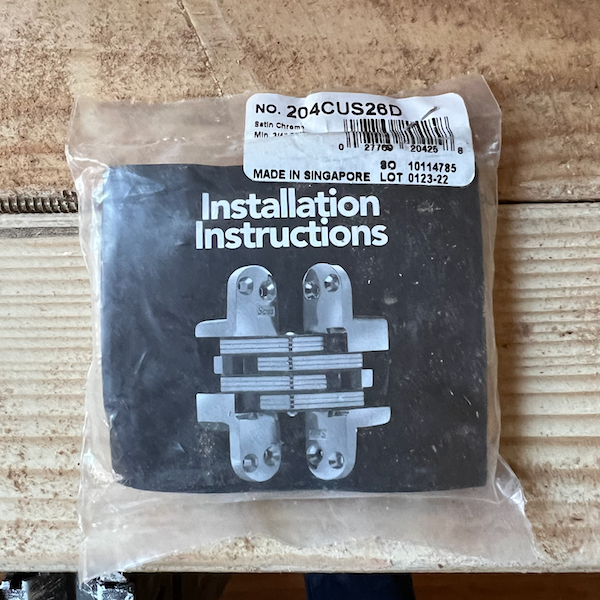
Brendan figured out which hinges we needed. Soss makes them, which are surprisingly small at 2-3/8″. However, these hidden bathroom doors are also small. (You can find the hinges here)
Let’s take a closer look.
The first door went in on Thursday.
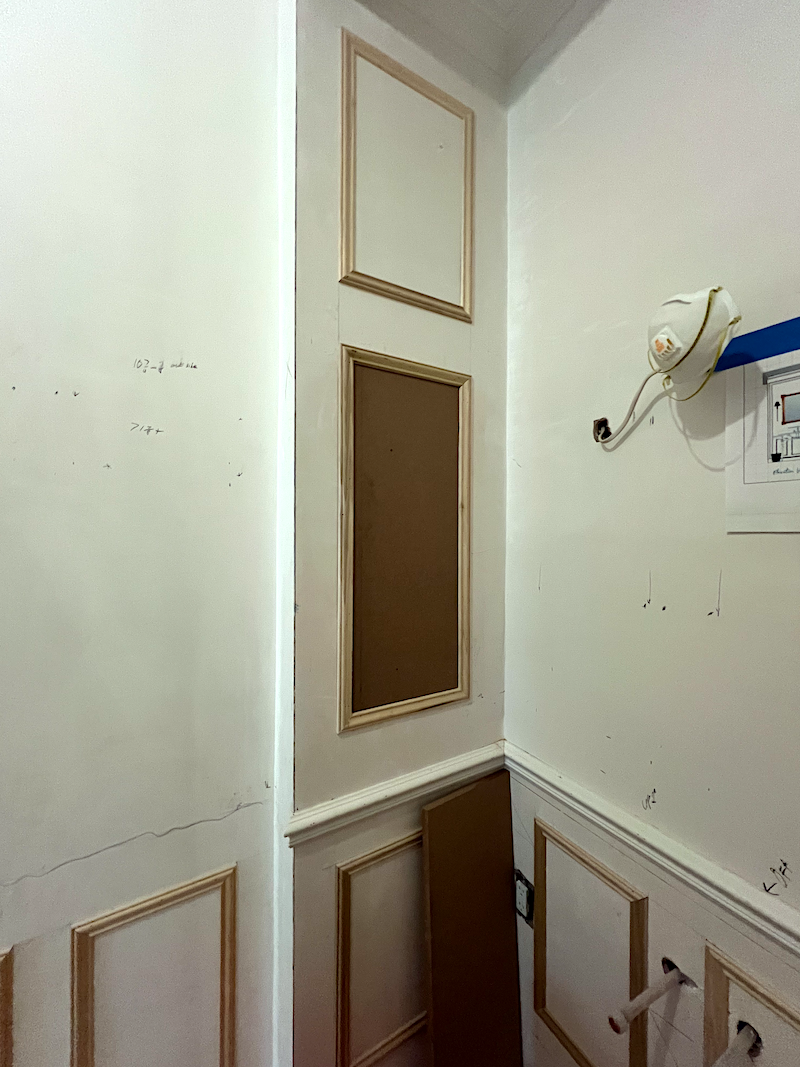
Yesterday, they did the other door and made the boxes for the hidden doors by the toilet.
Let’s look at the first hidden bathroom doors flanking the sink vanity.
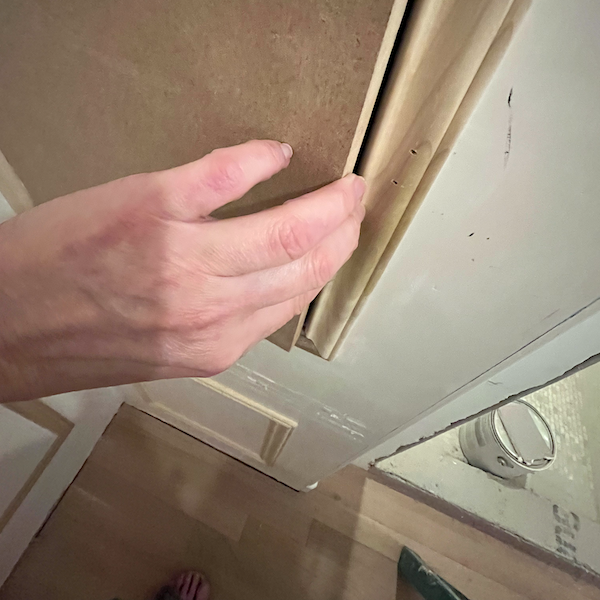
After being gently pushed, the door pops open. Pushing it activates the magnet catch near the top of each door.
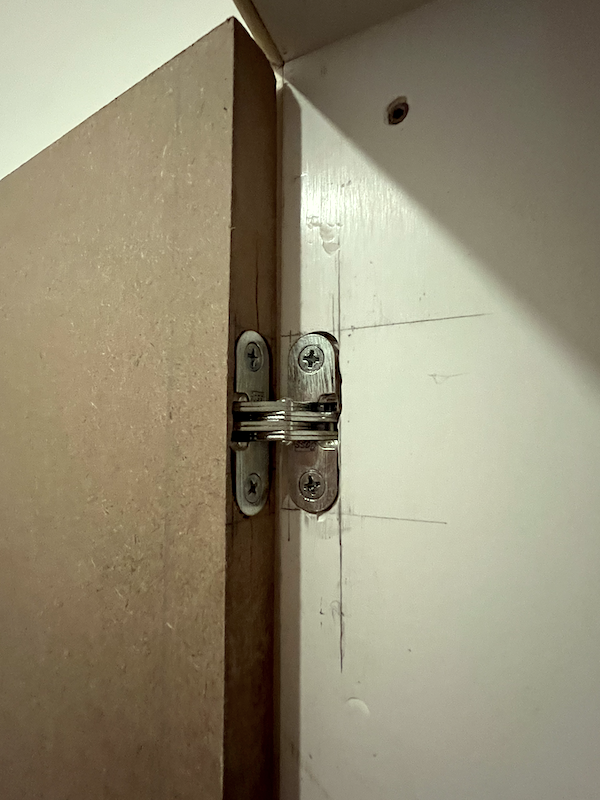
Le Hidden Soss Hinge in action.
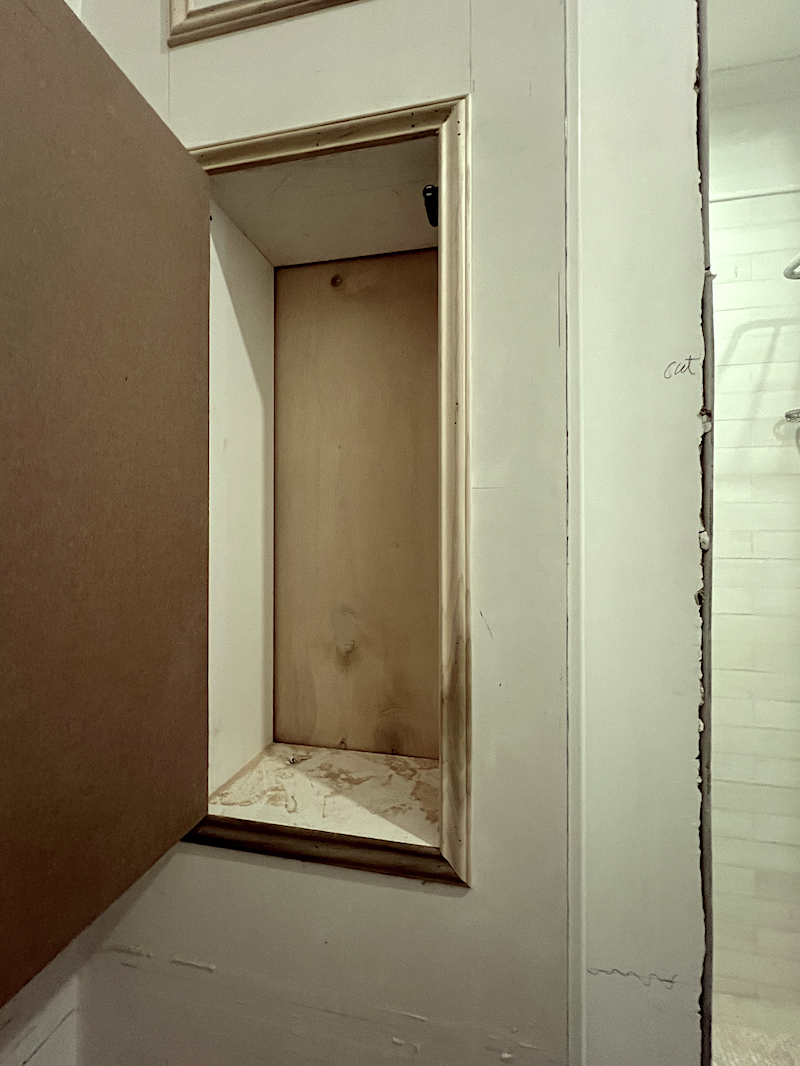
It really IS hidden! Here you can see the magnet catch inside the cabinet.
This is the right side cabinet and it’s nearly 8″ deep so that it will be very practical for everyday items like makeup. I will have a couple of glass shelves inside. And, of course, we’ll vacuum out the sawdust and paint it. :]
Can you mirror the back of it?
That’s a great idea. ;] I’ll talk to the glass guy when he comes by.
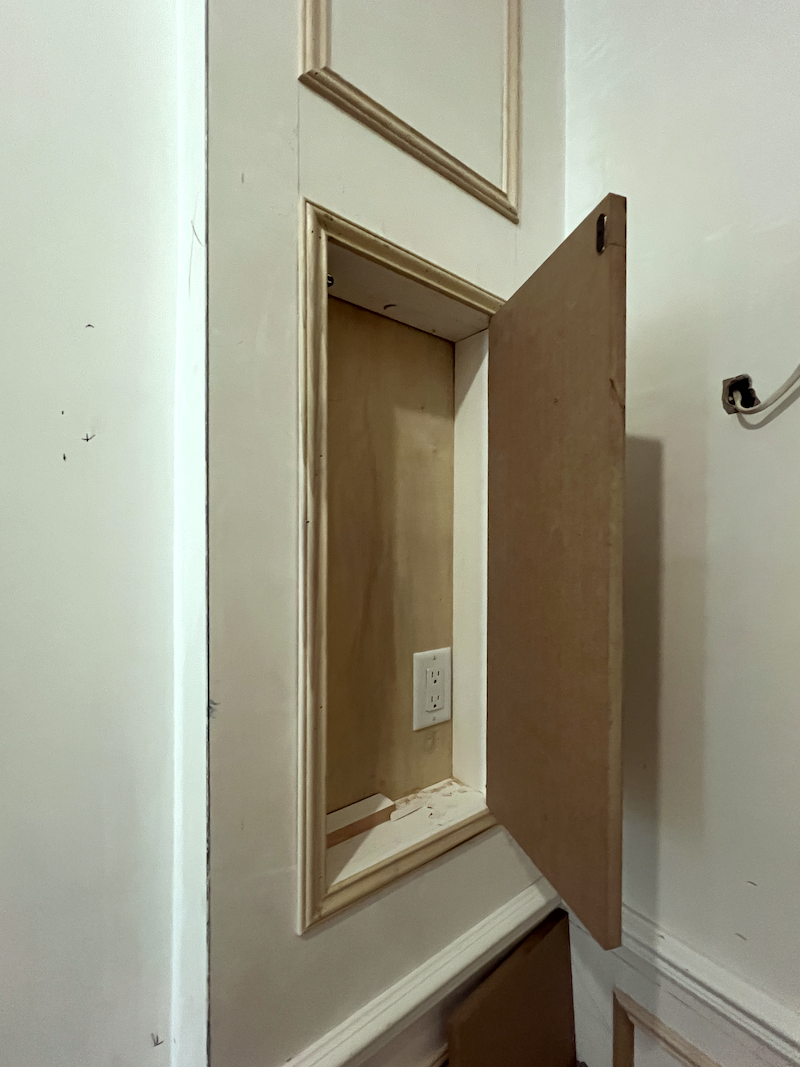
The opposite side is a good 3″ deep, a standard medicine cabinet depth. Yes, there’s outlet for my electric toothbrush.
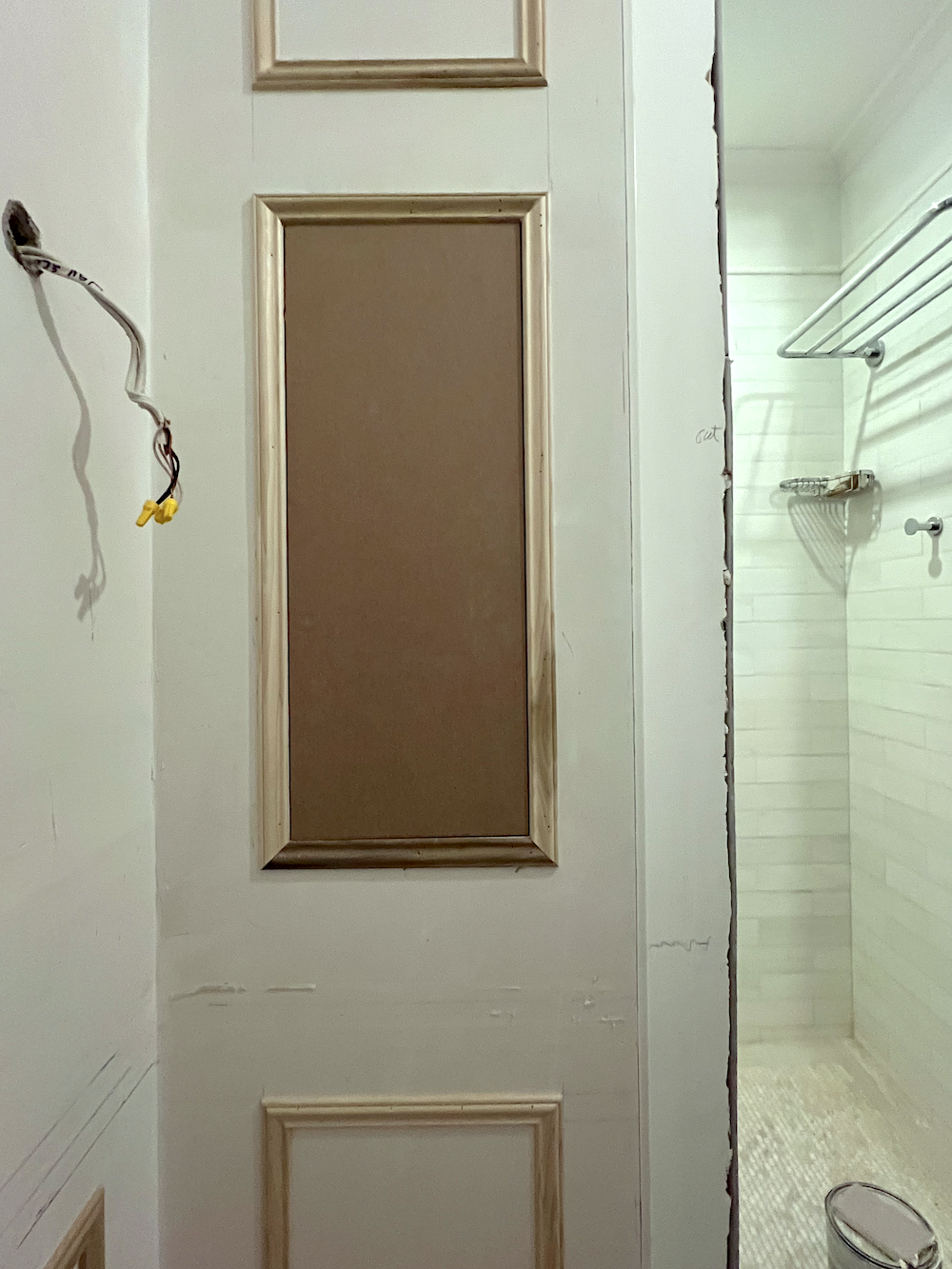
This was not a big deal. I have no idea why it took so long to finish.
However, the other side of this small room is another story.
This area has always been a “problem child.” The architect didn’t know what to do with it either. We’d know exactly what to do if we were doing it all over again. While hidden doors are becoming increasingly popular, they are far from mainstream. One of my goals with this project was to do several of these less common innovations and then report back.
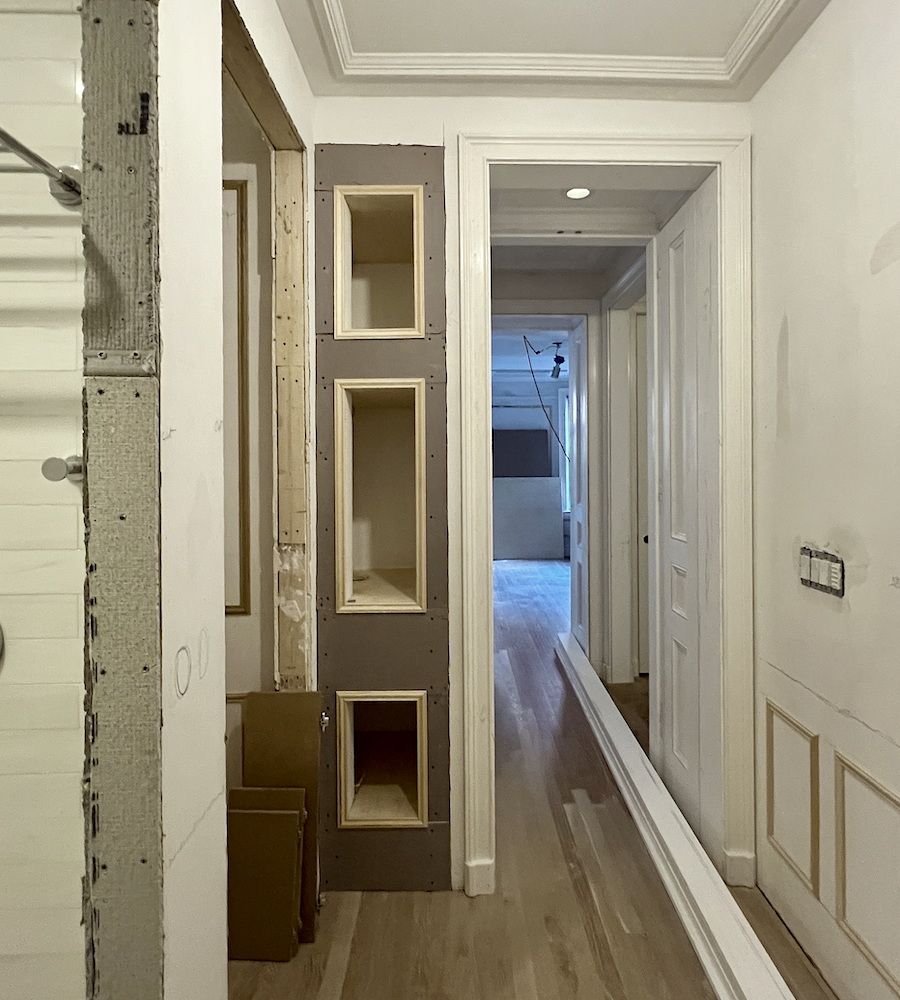
Mid-day, I came down as the guys returned from their lunch break. I was so tickled to see the boxes for the new cabinets that I didn’t focus on the problem. We decided several weeks ago that there needed to be three cabinets to mirror the panels flanking the vanity. That makes sense. Only in this case, all of the panels have hidden doors.
Is this the most practical solution?
Well, this isn’t a bathroom for a family of five. It’s just me for now; the five little cabinets have ample storage for my essentials and even some non-essentials.
Plus, my primary and linen closets are just outside the bathroom. It’s not a problem to walk a few steps. Hell, I’ve been in homes where they have to walk further than that just to get from the toilet to the shower.
The openings are awkward.
They are a hair over nine inches wide for the first four or so inches, but then become 13″ wide. The cabinet is also 25″ deep. That means it’s ideal for a narrow pull-out storage to contain things. I found the perfect one on Wayfair.
I’m not crazy about the four-inch gap on the left. It’s there because I had the guys add a few inches on the left so the panel would be more centered.
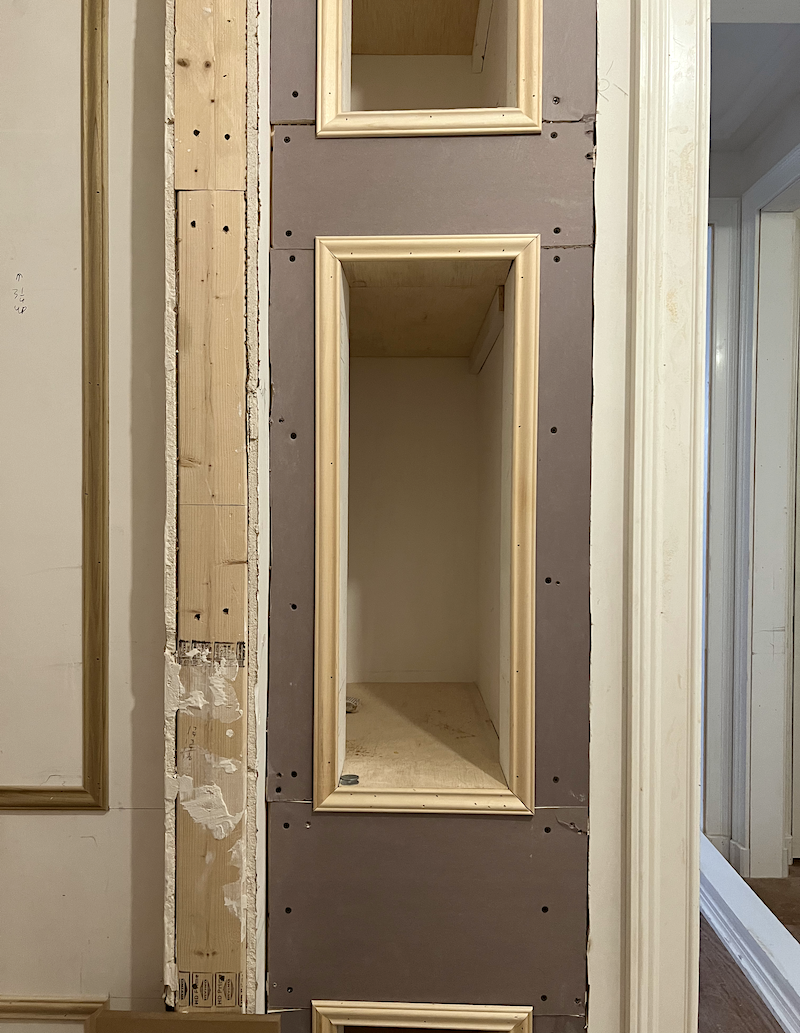
The boxes are off-center. That thin strip of what is on the left is perpendicular to the stile, not part of it like the white piece on the right before the door casing.
On the left, there is 2-1/2″, and on the right, there is 4-5/8″.
Oh dear.
However, it’s worse than that.
You see, we decided to put the door casing we’re using everywhere else on the toilet opening. The problem is that it’s 1-1/8″ thick, which means we’ll lose even more of the short side, making it only 1-3/8″ wide and the other side 4-5/8″ wide.
I don’t know if the guys can move those boxes over. I thought we had gone over that. Suppose it had been 3-1/2″ on the left and 4-1/2″ on the right, no problem. However, even if they can, I was afraid to ask, so I decided if we leave off the casing, I can live with it as is.
So, I spent a good amount of time measuring and crafting a text to Robert, my contractor and told him my plan. But what he said shocked me.
He said, “It really bothers me that the boxes are off-center. I will talk to the guys on Monday to see what they can do.”
Now, that is a great contractor. I wasn’t expecting that.
Worse case, we’ll have to leave them as is but without the casing on the shower and toilet openings. Instead, we’re going to do a 5″ marble surround on the openings of both the shower and toilet.
On Friday, I had both some good news and some not-so-good news.
We’ll go over that on Monday evening.
In the meantime, I will leave you with a few more detail shots I took last week.
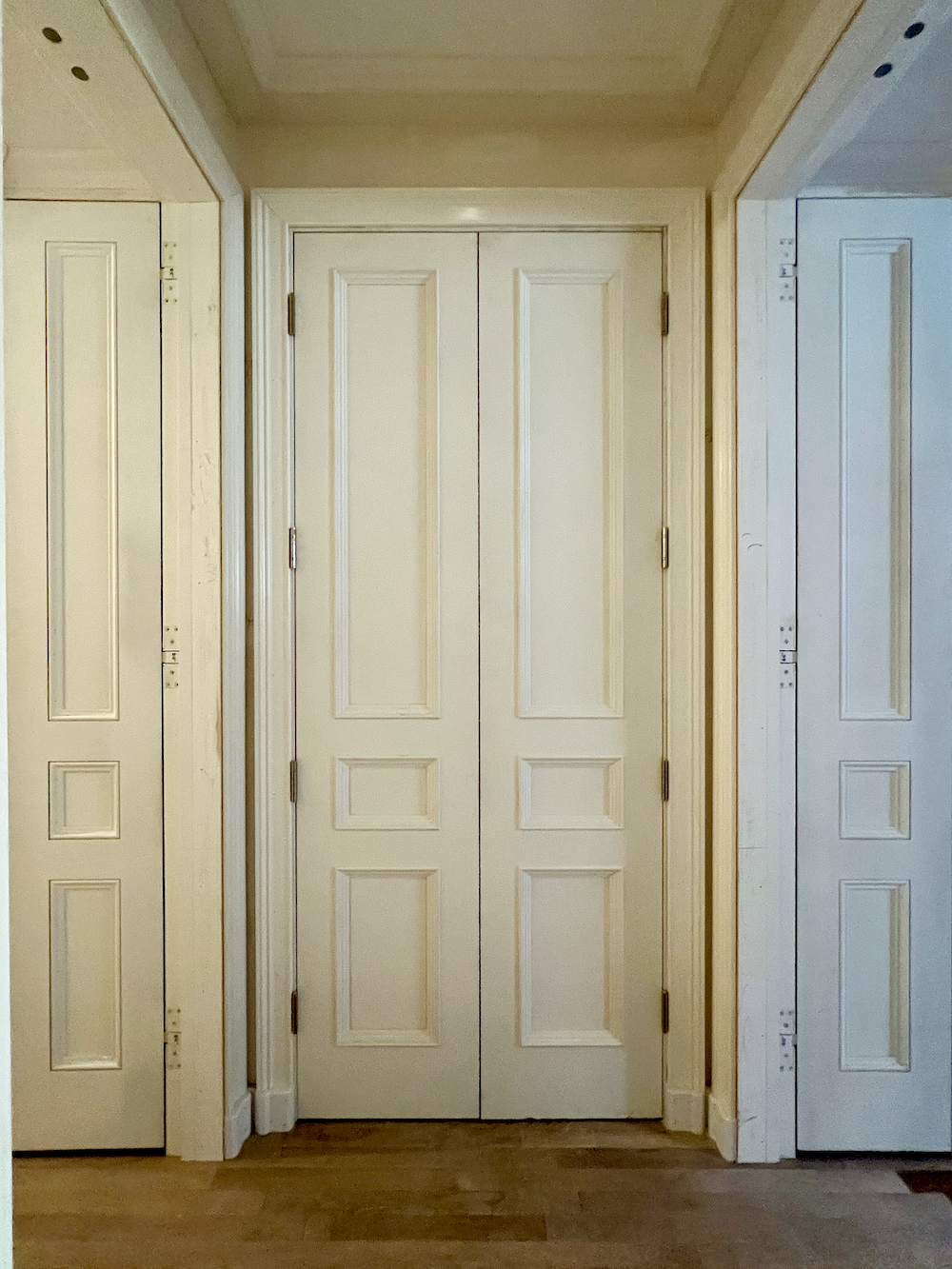
Above are the two sets of embrasure doors with their Harmon-style pocket pivot hinges. They flank the primary closet. The ceiling in the center is the full 9′-1″, and on the embrasure side, it comes down to 8′-3″. All doors are eight feet high. Perspective and perhaps a bit of lens distortion make them look like different heights in this image, but they’re not.
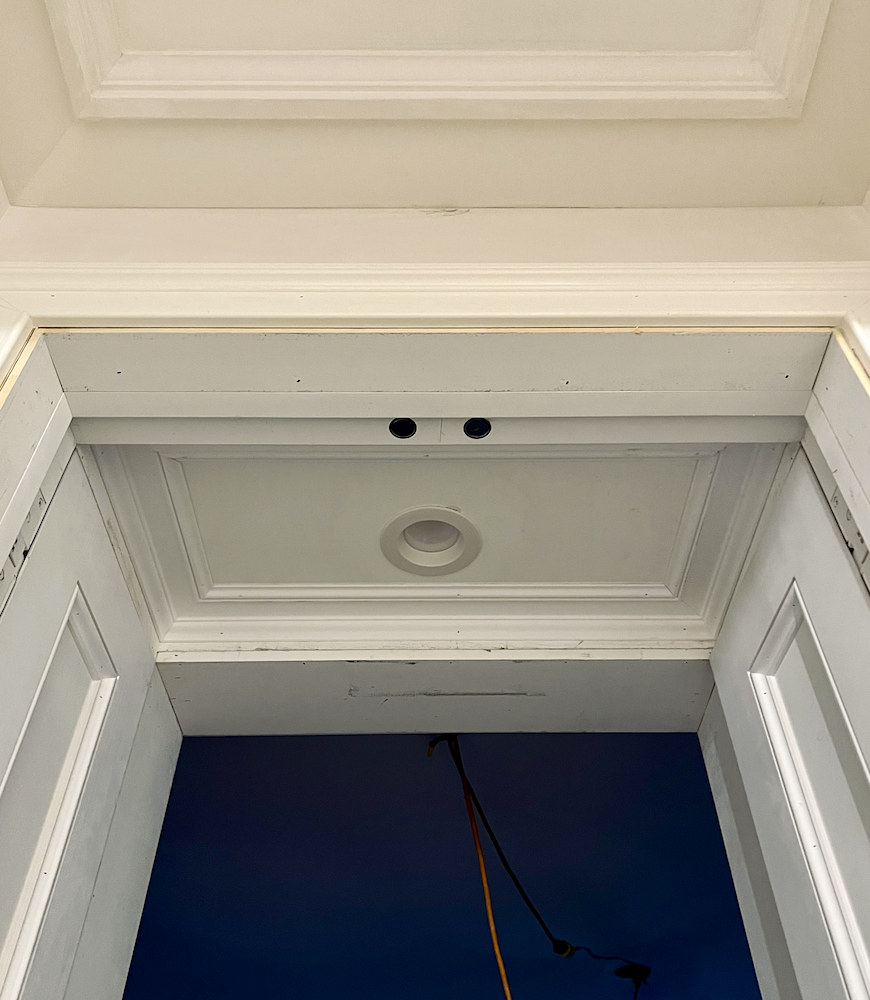
We used the same crown mouldings by Orac Decor (a division of Outwater Industries) that we did in the bathroom. The center section has a moulding that gives a tray ceiling effect. (That’s at the top of the image.)
The moulding for the embrasure door ceiling is the same as we did for the vanity, toilet niches, and shower ceiling.
What are those round things, Laurel?
I found some cool magnet catches on YouTube. Yes, YouTube. When the embrasure doors close back, the magnets hold them in place. Pretty cool, huh?
Is that recessed light off-center, Laurel?
Oh, you noticed, lol. They should’ve waited until everything was built to install these. However, it’s not so bad, and here’s why.
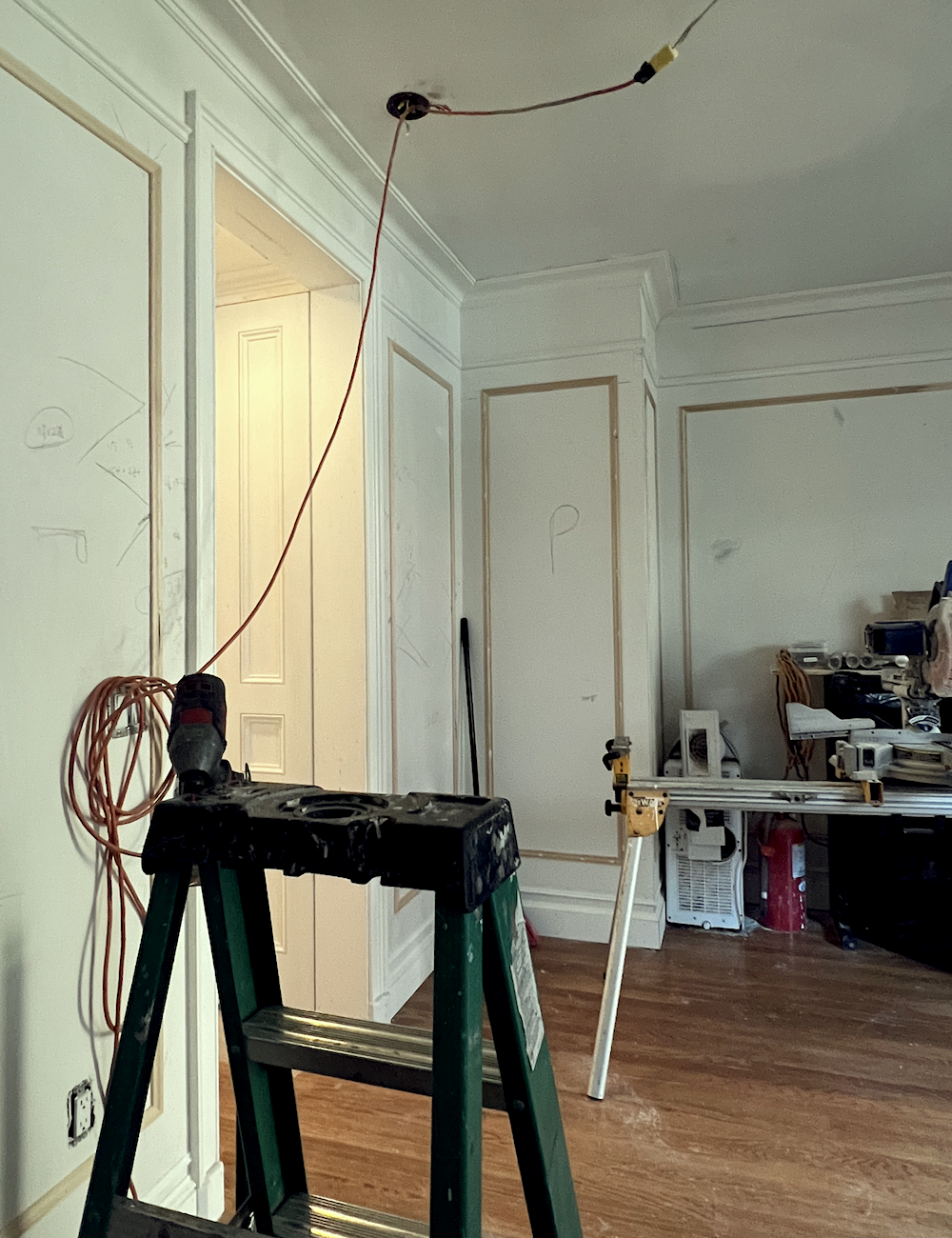
One fine day, hopefully sometime in July, my bedroom will no longer be two carpenters’ workroom. And then I will be able to move back down. This will be the view from my bed. It looks even better than I imagined. But, look what we don’t see. The recessed light is on but obscured due to the new door jam that lowered the header enough to block it!
I love everything about this, but one of the most special is the recreation of my Bronxville bedroom’s mouldings. It’s what sold me on the apartment and probably what sold my successor. (In addition to The Mural Source gorgeous wallpaper!)
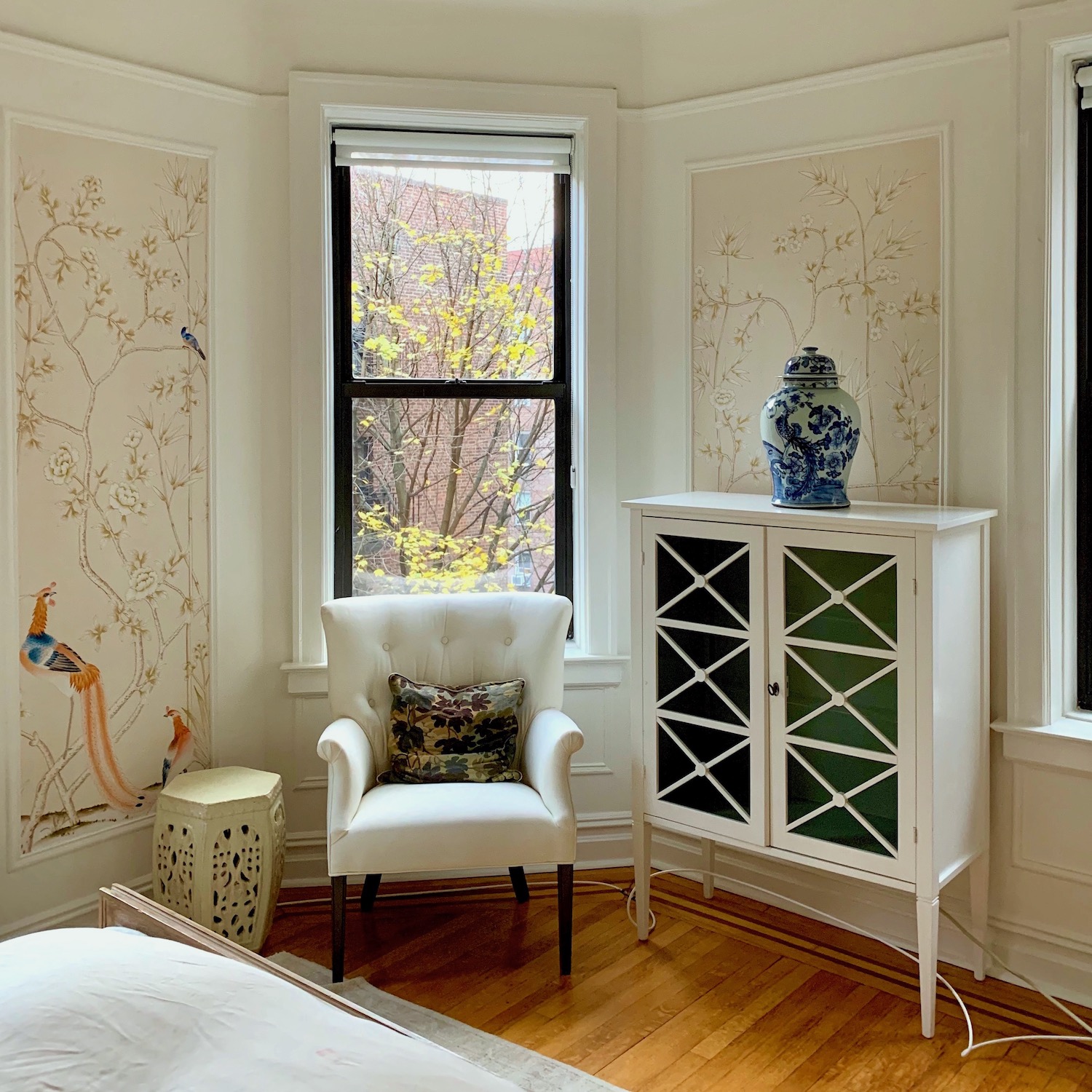
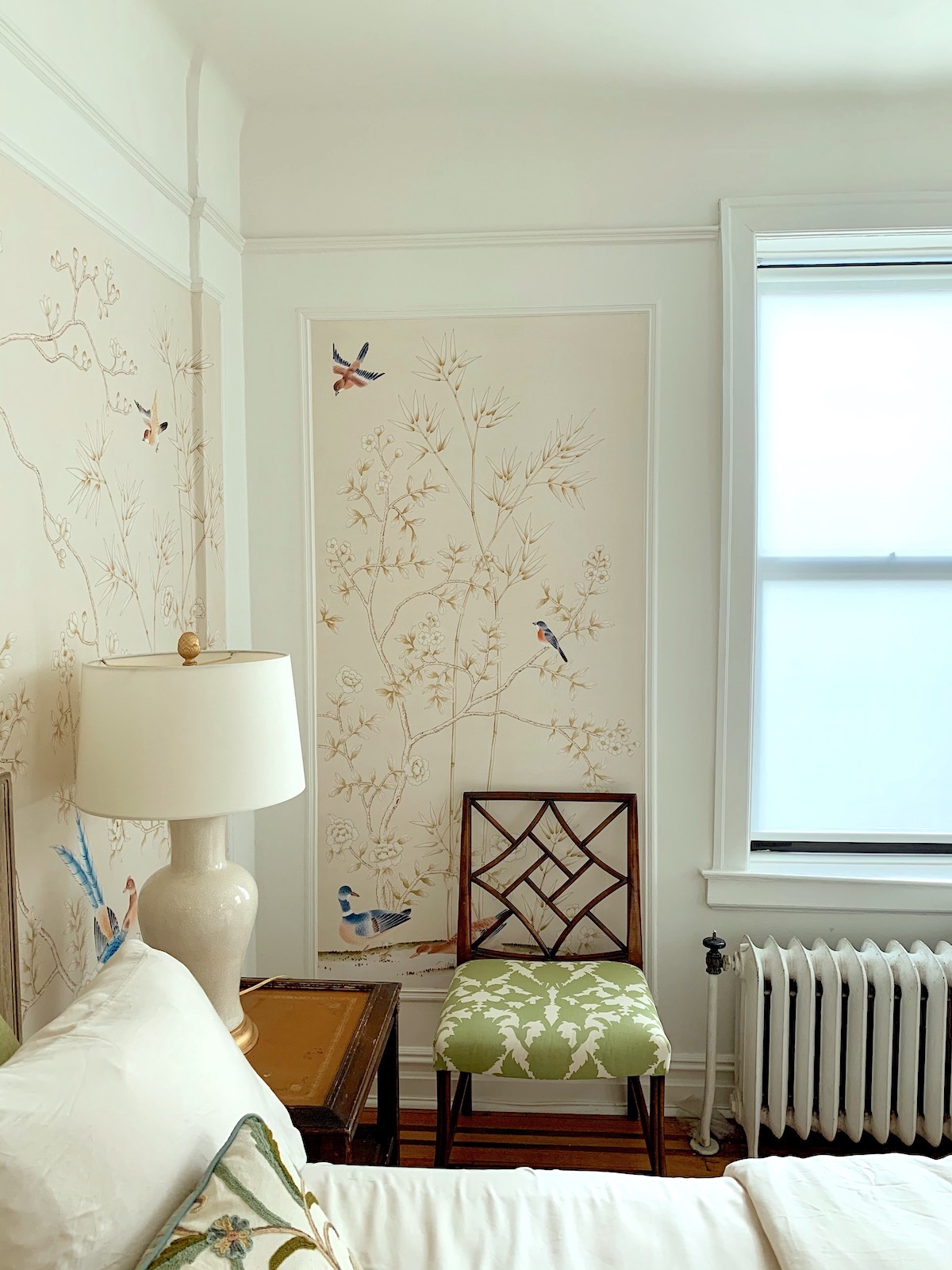
Oh, I made a little diagram of the wallpaper placement for Paul Montgomery, owner of The Mural Source.
They provide this service for their customers, but since I’m getting the paper complimentary, I don’t want them to do any additional work.
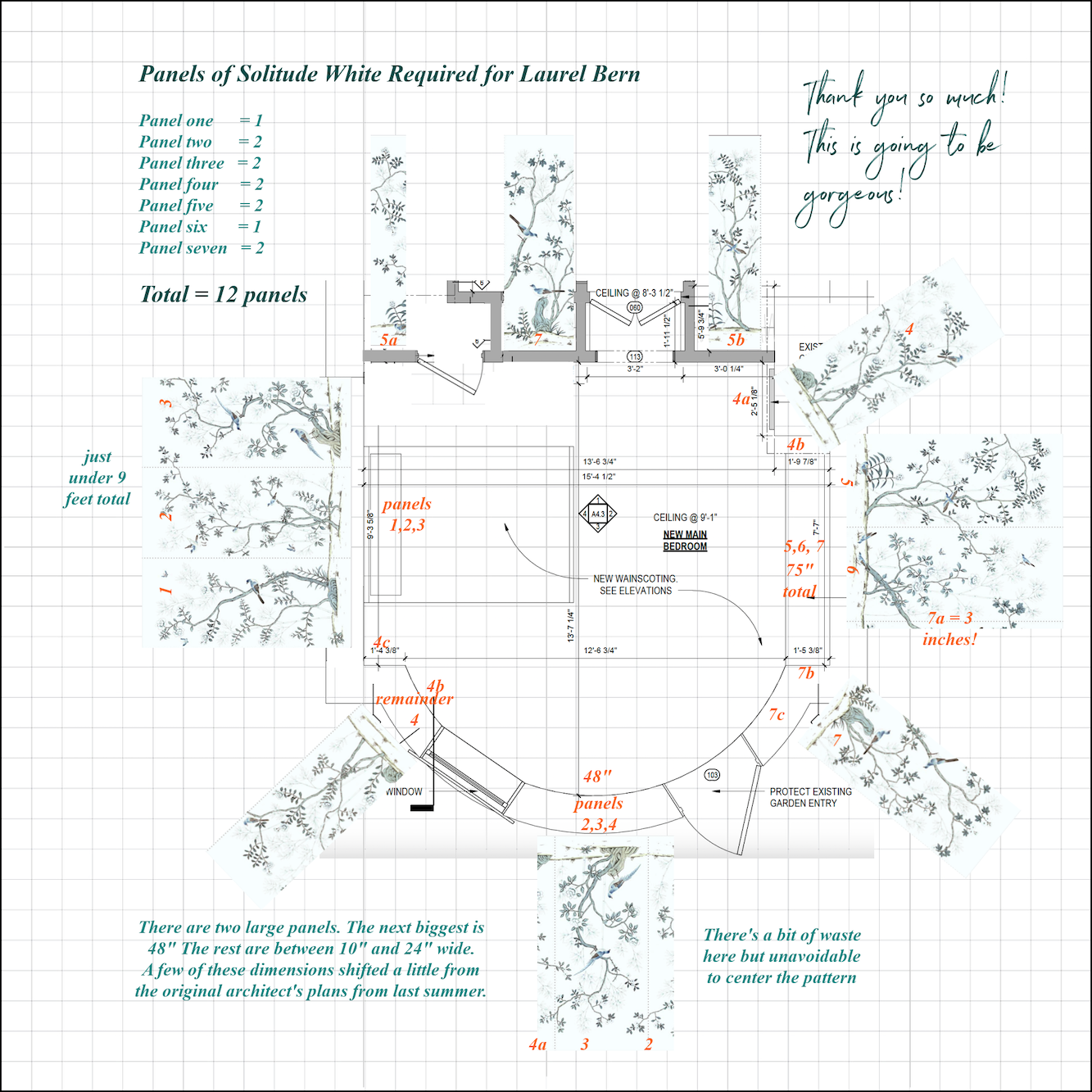
Yes, it’s a lot of work, but when it comes time for installation, it will make life so much easier for all involved.

To be continued on Monday evening… We’ll have an update on the rest of the hidden bathroom doors.
I’m blessed to have such a darling contractor!
xo,

***Please check out the recently updated HOT SALES!
There is now an Amazon link on my home page and below. Thank you for the suggestion!
Please note that I have decided not to create a membership site. However, this website is very expensive to run. To provide this content, I rely on you, the kind readers of my blog, to use my affiliate links whenever possible for items you need and want. There is no extra charge to you. The vendor you’re purchasing from pays me a small commission.
To facilitate this, some readers have asked me to put
A link to Amazon.com is on my home page.
Please click the link before items go into your shopping cart. Some people save their purchases in their “save for later folder.” Then, if you remember, please come back and click my Amazon link, and then you’re free to place your orders. While most vendor links have a cookie that lasts a while, Amazon’s cookies only last up to 24 hours.
Thank you so much!
I very much appreciate your help and support!
Related Posts
 Laurel’s Home Renovation 2024 – News & Deets!
Laurel’s Home Renovation 2024 – News & Deets! The First Renovation Tour Of The Upstairs Living Areas! (Parts 1 & 2)
The First Renovation Tour Of The Upstairs Living Areas! (Parts 1 & 2) Hardwood Floor and Primary Bathroom Update!
Hardwood Floor and Primary Bathroom Update! Happy One-Year Renovation Anniversary + Lots of News!
Happy One-Year Renovation Anniversary + Lots of News! Merry Christmas 2023! + Happy 3-Year Bostonversary!
Merry Christmas 2023! + Happy 3-Year Bostonversary! Renovation News and Deets!
Renovation News and Deets! 14 month Renoversary! and I’m Back In My Bedroom!
14 month Renoversary! and I’m Back In My Bedroom!




