I have an update on the kitchen renovation in Bronxville, NY. As an aside, the Google gods who are in cahoots with the SEO gods (pls Google that if you don’t know what that means) ;] really like it when I put the #keyword (word or phrase) in the post title, and then if I repeat it in the first sentence, they’re even happier! Did you know that? Me neither. There’s a lot more that they like, but that would take a volume akin to War and Peace!
Progress
Back to the subject at hand, the kitchen renovation in Bronxville, NY. I am very excited to share some new photos of the progress! The other day, I was trying to explain what we’re doing (please see here). Here is a visual of the space in its raw state – and I mean raw, as it’s still a construction site without any cabinetry. The cabinets are being delivered this Tuesday, and the hood is on its way!
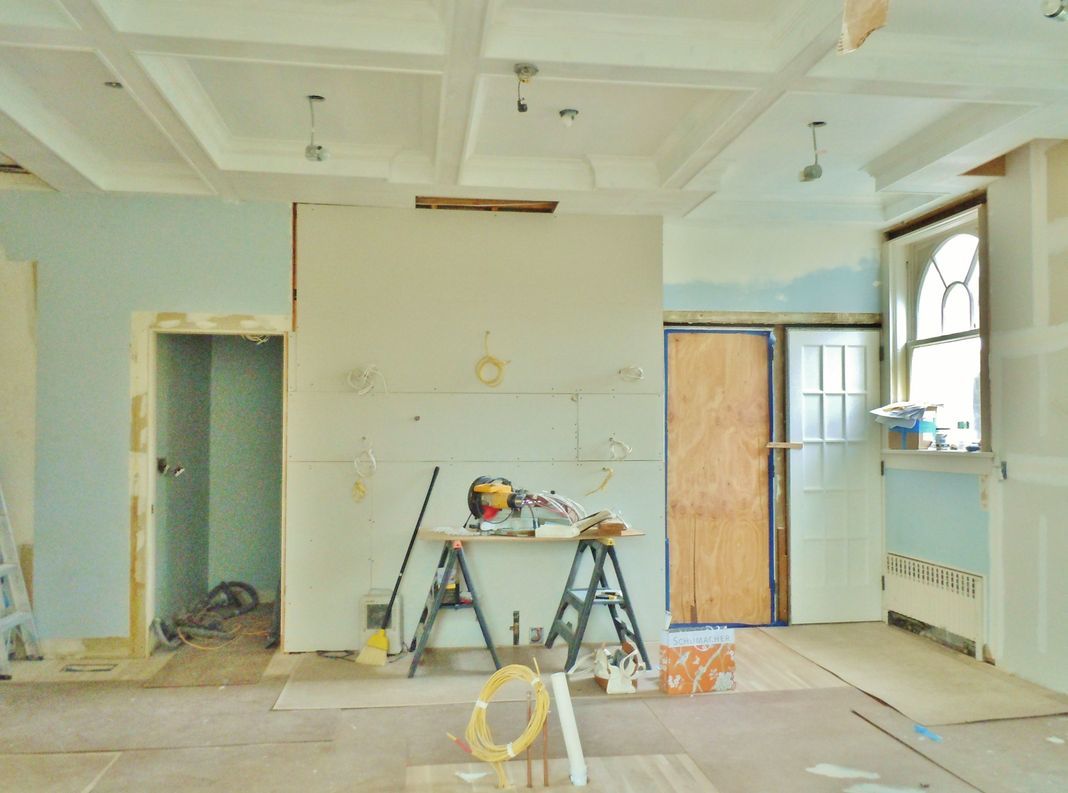
This is the view facing the new range area, also showing three out of the FIVE doorways into the kitchen. (yes, FIVE!). We’re doing a Wolf 48″ range with a Calacatta Gold marble backsplash. Here’s the custom nickel hood before it left the factory! Texas Lightsmith did a fantastic job. I really cannot recommend them highly enough, and the turnaround was only a few weeks.
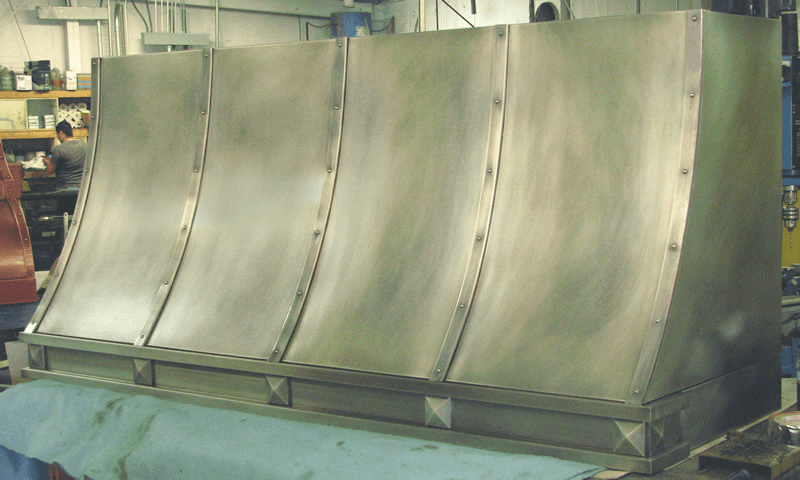
Here is one of our Calacatta Gold marble slabs, which we are doing for the backsplash and island top! We had to drive out to New Jersey to pick it out! (I’ll be nice and not make any disparaging remarks about our neighboring state and their driving abilities.) 😉
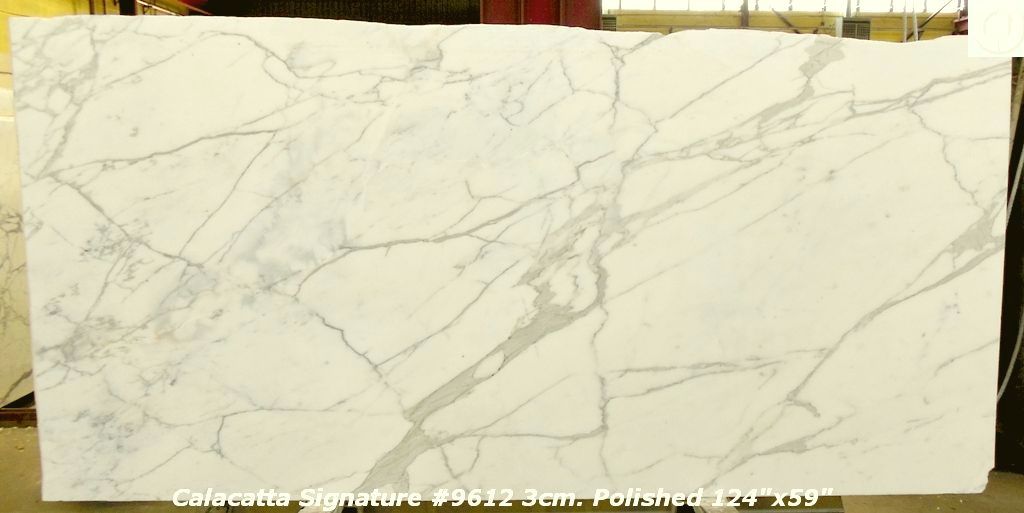
Isn’t this a beauty? The gold, I think, is a bit misleading. The stone is actually gorgeous, milky white with soft grey veining, and yes, a hint of gold, but really, just a hint. This stuff has become so popular in recent years that it is becoming not so easy to find, and be warned, if you are considering doing this, it comes with a hefty price tag. Also, the stone is polished here, but we are having our stone in a honed finish, which will also make it appear to have aged gracefully with the home.
Here is our primary inspiration kitchen again, to give it better context. Our hood, while still generous in size, is about 30″ less wide and less tall; different kitchen, different situation. I think that we got the proportions perfectly!
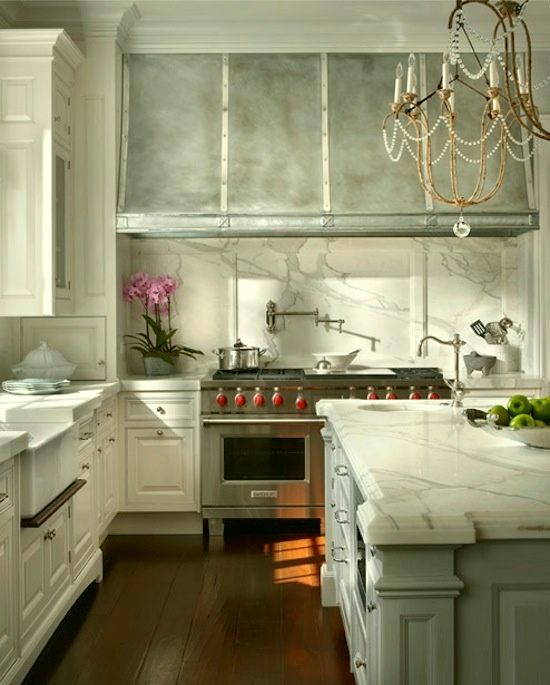
Designs
Below is our elevation of the range wall. I drove our kitchen designer bonkers, as one always does in a kitchen renovation, with the details in this area. It took a few tries, but I am thrilled with the design now! Our designer, Kelly Bielfeldt of JEM Woodworking, is a doll to work with and really got my design concepts. Sometimes I am asked why I work with a kitchen designer when I’m already an interior designer. The easiest way to explain it is this: If you had cancer (God forbid!), would you go see your GP for treatment?
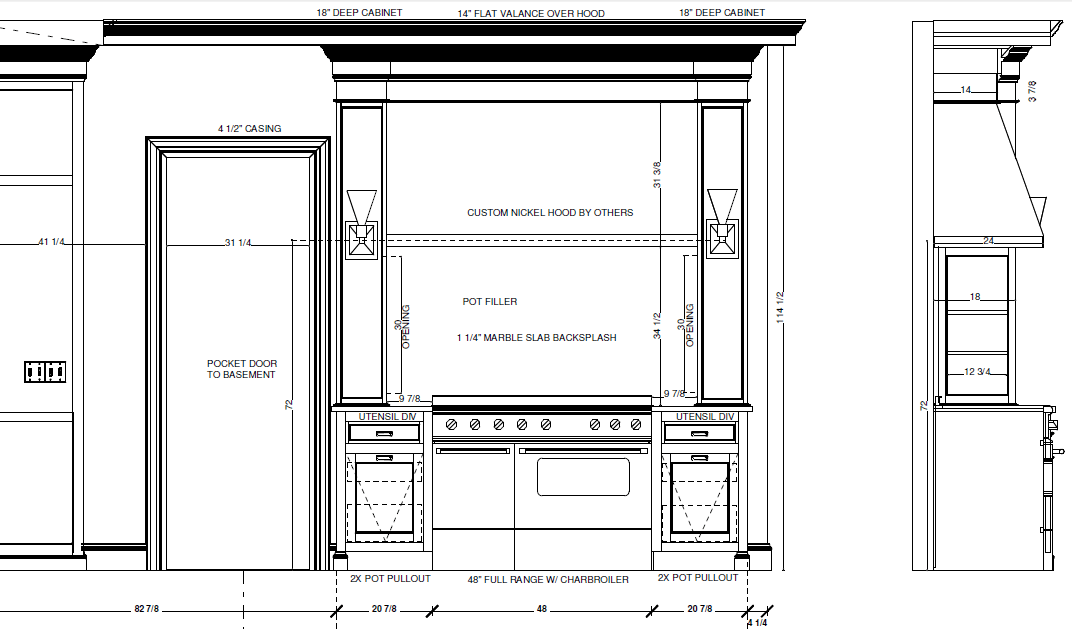
One of my favorite features in this kitchen will be the built-in spice and utensil niches on the inside of the cabinets flanking the range. Originally, there were two slightly wider cabinets in the typical fashion with a backsplash underneath. I try to avoid that type of cabinet, and this felt much more elegant to me. From the front, they will resemble pilasters, and each will have one of our custom sconces. (see below)
Moving along, the next view shows the two original Palladian Windows. The cabinets will begin right after the first window, and under the second window, will be a large farmhouse-style sink.
Please also note the gorgeous coffered ceiling, which is brand new. Stuart Newsome, our GC, did a fantastic job of laying that out. Together, we decided on the appropriate size and moulding details. Formerly, there were some very dark, rustic beams that really dragged the space down, even though the ceilings are a soaring ten feet high! The brown beams are so wrong for this home, I just can’t say!
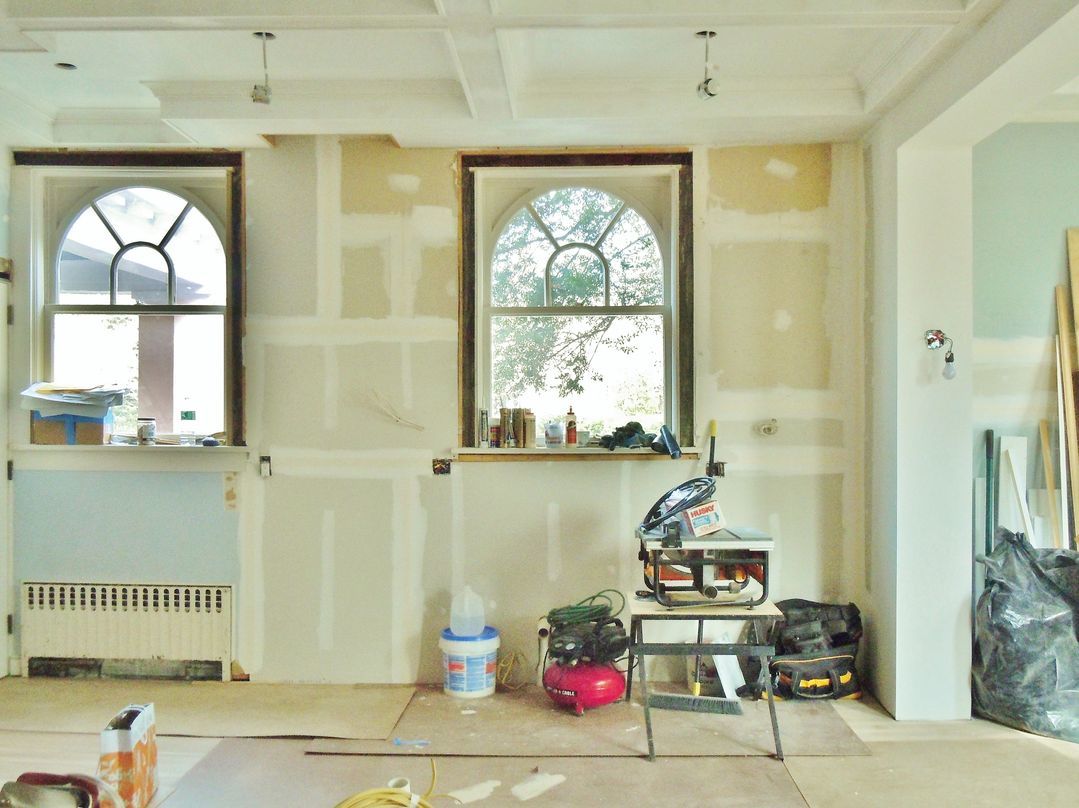
The largest brown beam features a large soffit, and underneath will be a decorative pilaster with a sconce. Before the demo, we weren’t sure if the beam was structural or not. It is, of course, so it has to stay. So, NOW, we have a larger space than expected in our run of cabinetry, and it was one of those “problems” which, in the end, became an asset. It occurred to me to make the beam an architectural feature, separating the first run of cabinets from the second piece, which is a built-in furniture piece that mimics our other inspiration kitchen. (below) It also serves as a divider between the kitchen and the eating area and provides yet another source of lighting. This kitchen is going to be beautifully lit!
On the pilaster, one of the five aforementioned custom sconces will be coming from Canopy Designs.
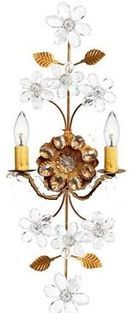
Here is our elevation for the sink wall, showing the pilaster and how nicely it separates it from the built-in glass cabinet.
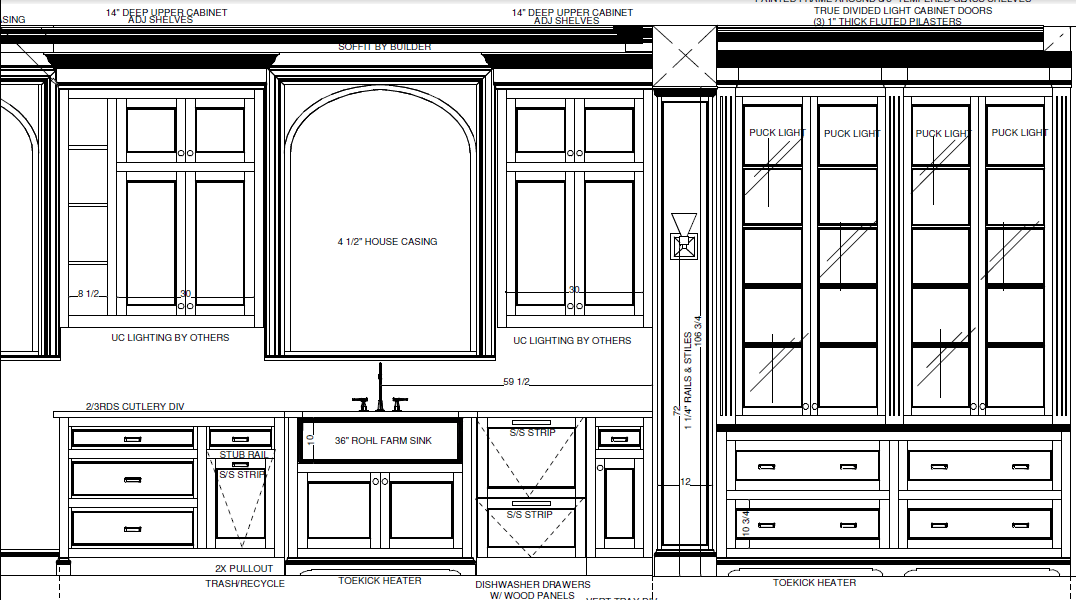
We matched the pilaster with a much less deep one on the opposite wall. It didn’t have to be as deep because there’s no cabinetry on that wall. One interesting thing, if you notice on the above elevation, is that we had some extra space on the left side of the upper cabinets. It’s exactly one foot off, so if we could’ve magically moved the sink window over only six inches, we could’ve had a perfectly symmetrical situation with the upper cabinets, and it would’ve also given us some more space in our lower right side cabinet. However, magic costs beaucoup bucks, and we had to draw the line somewhere, so like a lot of things in this 100+ year-old home, we let it be one of its many charming quirks. Just one of the many joys that come with a kitchen renovation.
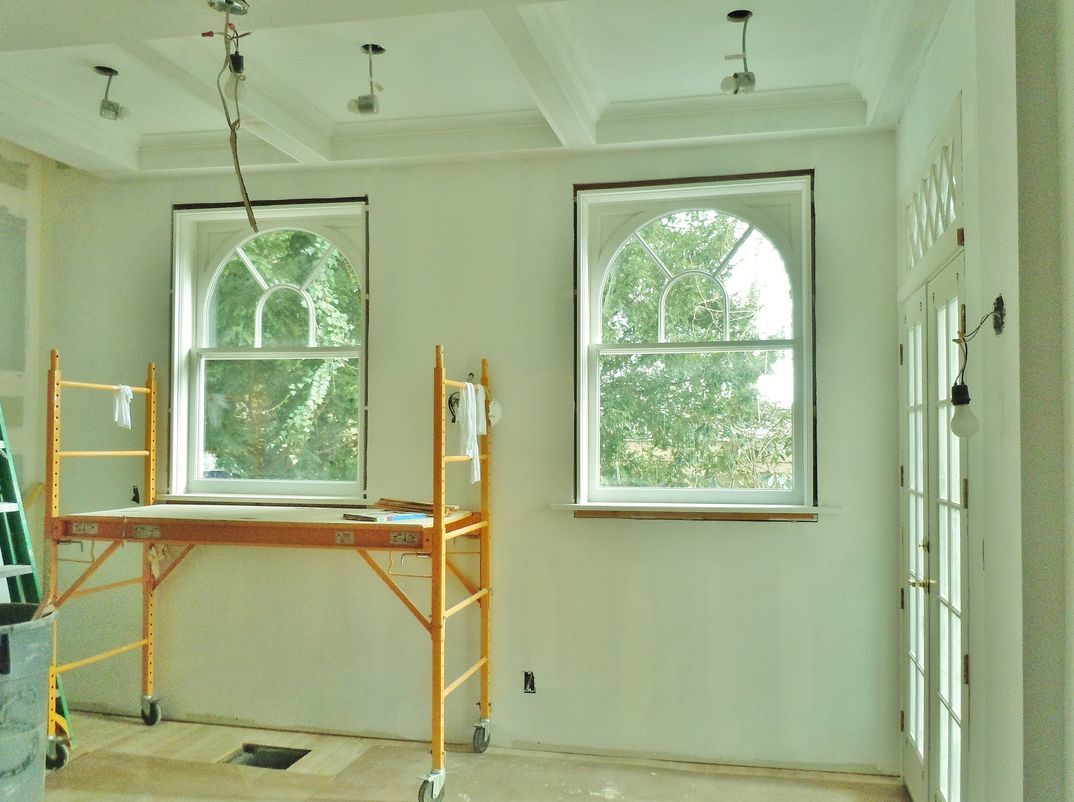
This is the back wall opposite the range wall, where we are going to have that very cool sideboard from Somerset Bay underneath. And here you can see our brand new CUSTOM Palladian windows, which I’m terribly excited about! Formerly, there was a very large UGH-ly arched window that was single pane glass (brrrr…) and about 30% larger than these, AND it was way off-center and it just plain sucked. Now the two new windows match the original windows— exactly! I can’t tell you how much better it looks! I know the original builder of this home would be thrilled to see this change!
Rounding the bend, we come to the fourth opening, which goes out to a lovely small deck.
Then, our pilaster with a sconce, as shown above. (note dangling light bulb) After that, we turn the corner. Formerly, there was a window on that wall with a sink underneath it. We really didn’t need another window and we didn’t need the sink either, so we covered it up and moved our plumbing stacks to create more space for our pantry on the next wall– our final wall which on the left is the pantry with pull out drawers which I love, then the entry to our dining room with a new pocket door! And finally, we’ll have our fridge with another pilaster, and on the other side of that, the big freezer. We are also adding two drawers to the fridge and freezer in the island. Also, on the island is a built-in microwave, bread bin, and storage area.
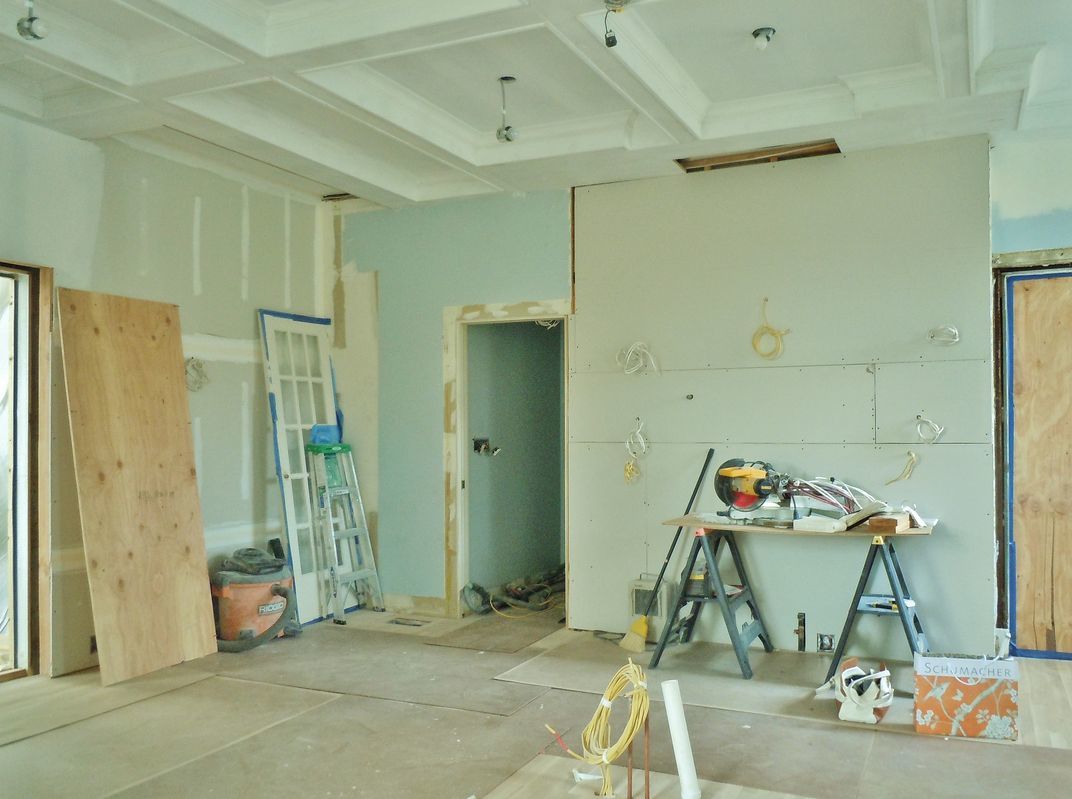
Below is an isometric drawing, which is pretty self-explanatory. We can also see our elegant island.
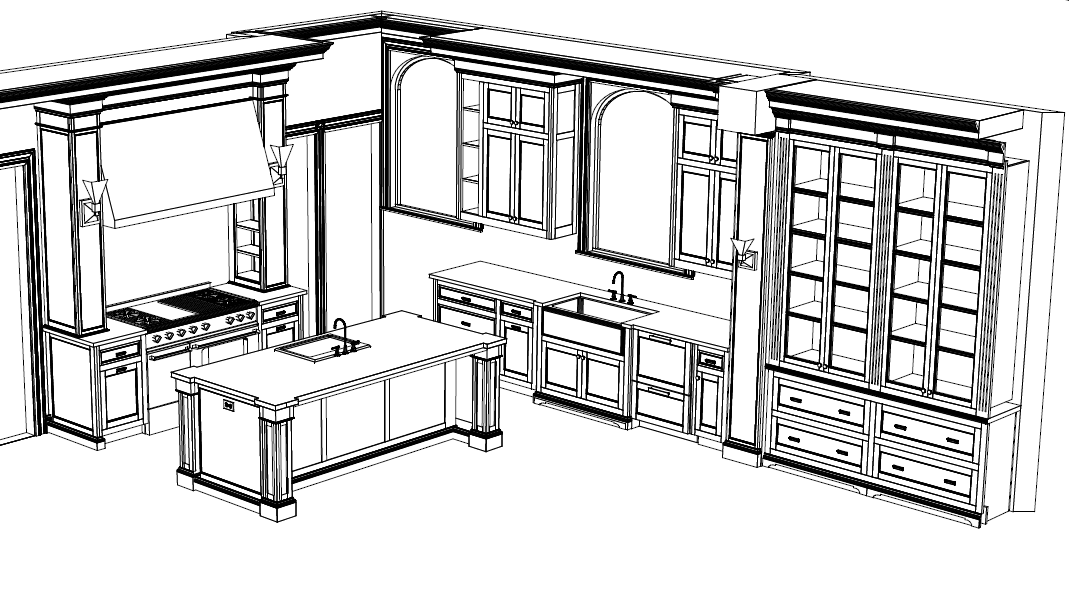
Well, folks, that is our kitchen renovation! In my next post, I will discuss the kitchen hardware we’ve chosen. I spent DAYS on this! Hardware is like the jewelry of the room, and it’s really important, I think.
Happy December, everyone!
![]()
Related Posts
 9 Ways To Score Gorgeous Free Furniture And Make It Work
9 Ways To Score Gorgeous Free Furniture And Make It Work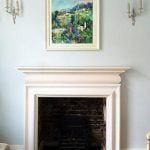 My Historical Home Renovation Is Driving Me Mad!
My Historical Home Renovation Is Driving Me Mad!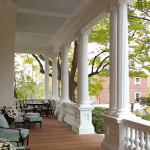 Can A Stunning Greek Revival Home Be Revived After A Hideous Kitchen Remuddle?
Can A Stunning Greek Revival Home Be Revived After A Hideous Kitchen Remuddle? Clever Kitchen Storage Ideas For The New Unkitchen
Clever Kitchen Storage Ideas For The New Unkitchen The Most Durable Painted Kitchen Cabinet Finish-13 Pros Weigh In
The Most Durable Painted Kitchen Cabinet Finish-13 Pros Weigh In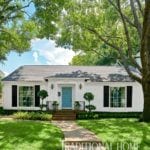 Ranch House Decor Mistakes You Might Be Making
Ranch House Decor Mistakes You Might Be Making Cohesive Room Colors and Furnishings Between Rooms
Cohesive Room Colors and Furnishings Between Rooms










