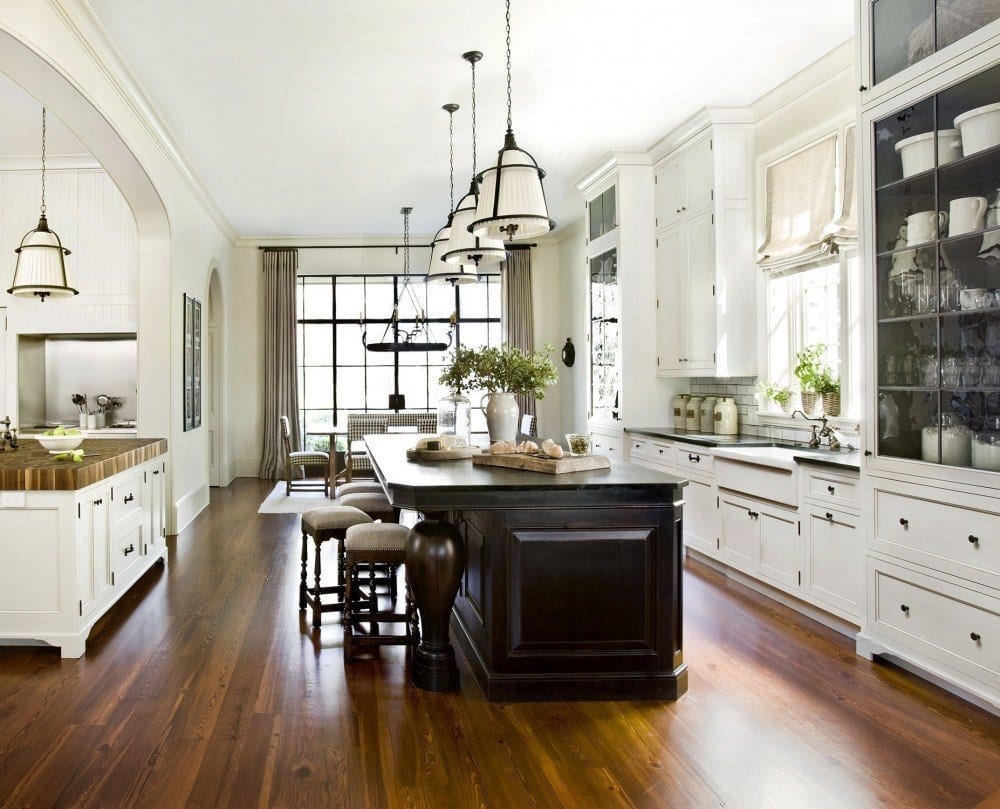It may seem new or avant-garde even, but the new unkitchen (unfitted kitchen) that was detailed in last week’s kitchen design post is actually far more of a throwback to decades if not centuries ago.
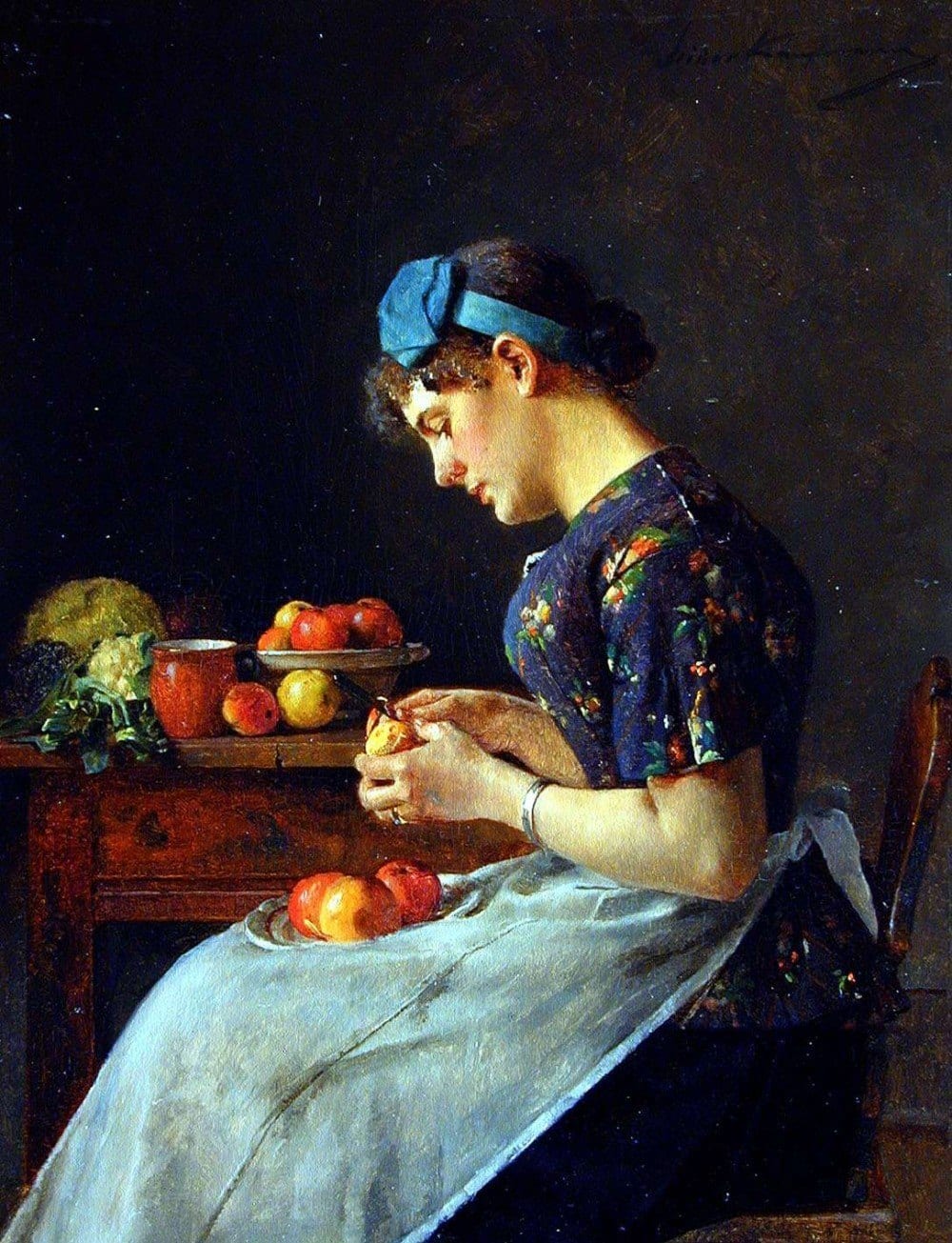 Preparation by Isidor Kaufmann
Preparation by Isidor Kaufmann
For some of us, it’s a tough sell, going without a lot of upper cabinets for kitchen storage
Here is a litany of common objections
-
I don’t have room for a pantry, so I need every last one of those cabinets
-
My kitchen is tiny and if I don’t have upper cabinets I won’t have enough kitchen storage
-
We’re probably going to sell in ten years or less and who the hell is going to buy a kitchen without upper cabinets? They’re going to think we’re the Addams Family or something!
-
My kitchen designer looked at me like I had vomit all over my face.
-
My mother says I’m nuts when I tell her my vision.
-
My husband agrees with my mother. (for once)
I hear you loud and clear about all of these kitchen storage issues
Hopefully, they’ll come around. The kitchen designer I’d fire. She won’t ever get it. You can’t teach a caged bird how to fly.
If you want to sell your home in less than ten years, I think it’s best to stay with classic, white and efficient. (unless the style of your home would suggest something else like a log cabin, for instance.)
I received a recent comment about Downton Abbey and I had a light bulb moment.
Here is our quintessential Victorian/Edwardian “unkitchen” in Downton Abbey.
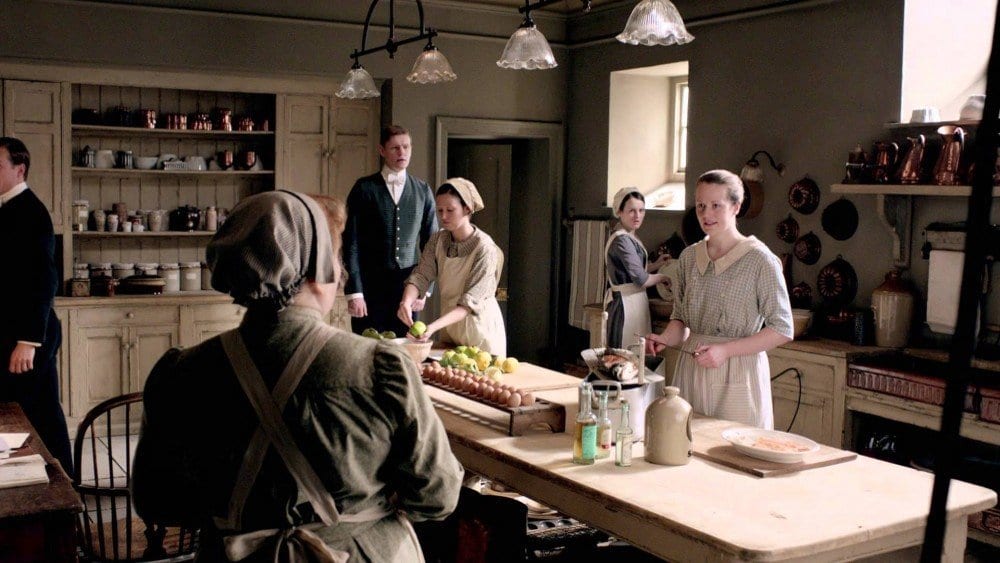
I think in many ways, the popularity of this show has acted as a sort of unwitting kitchen “reset button.”
I mean, how many cooks do we have here?
I count four.
Plus a footman.
and a junior footman.
And how many people were they preparing three meals a day for?
Usually at least ten.
![IMAGES NOT TO BE USED BEFORE 13TH SEPTEMBER 2011. 2011 DOWNTON ABBEY SERIES 2 EPISODE2 DOWNTON ABBEY returns for a second series. Pictured: General dinner scene Photographer: NICK BRIGGS This photograph is (C) CARNIVAL FILMS and can only be reproduced for editorial purposes directly in connection with the programme or event mentioned above, or CARNIVAL FILMS. Once made available by ITV plc Picture Desk, this photograph can be reproduced once only up until the transmission [TX] date and no reproduction fee will be charged. Any subsequent usage may incur a fee. This photograph must not be manipulated [excluding basic cropping] in a manner which alters the visual appearance of the person photographed deemed detrimental or inappropriate by ITV plc Picture Desk. This photograph must not be syndicated to any other company, publication or website, or permanently archived, without the express written permission of ITV Plc Picture Desk.](https://laurelberninteriors.com/wp-content/uploads/2016/01/30-17088-post/article-2038720-0DF3183700000578-280_964x592.jpg)
and sometimes much more than ten.
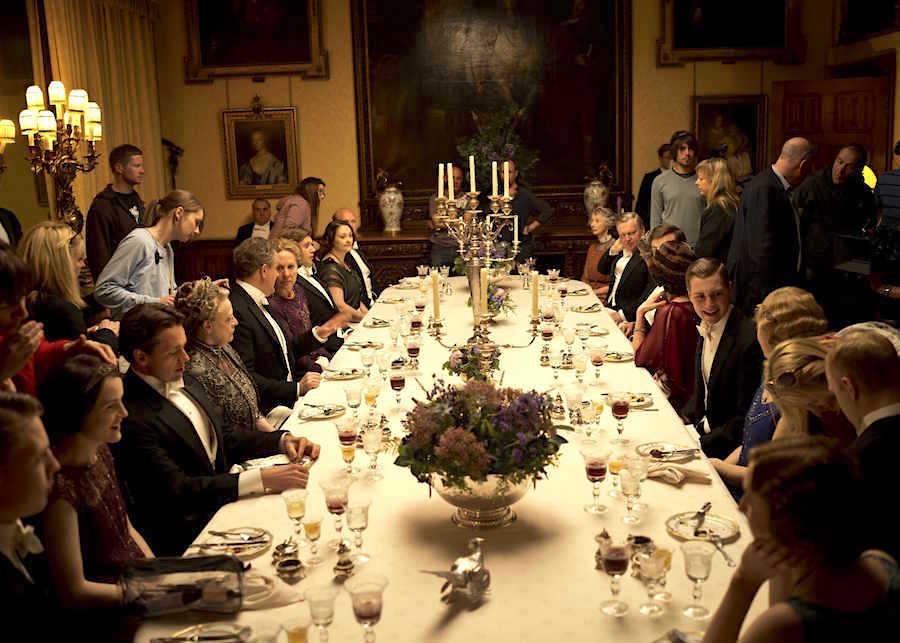
(not counting the camera crew.)
Yes, it’s fiction, but if they can create huge banquets with the finest crockery, stemware and silver without all of those cabinets, we can too.
As for resale. Fine. You’re worried. You should be. That’s good but tell me. Tell me honestly, which kitchen would you rather own?
This?
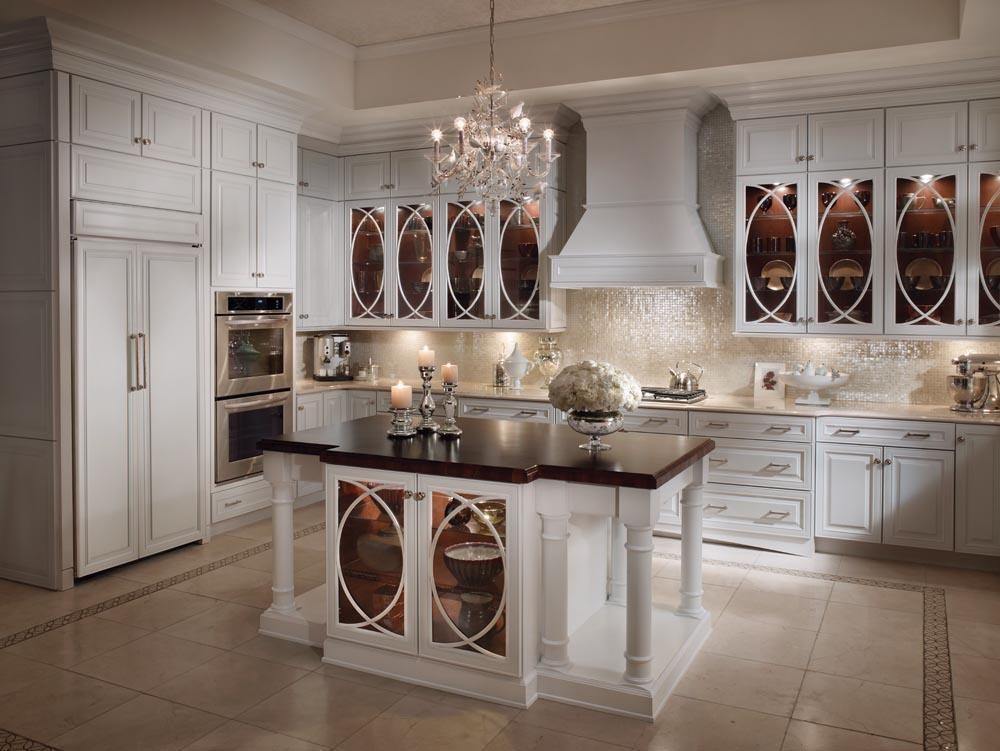
That your kitchen designer is trying to sell you.
This is not what I mean by mismatched!
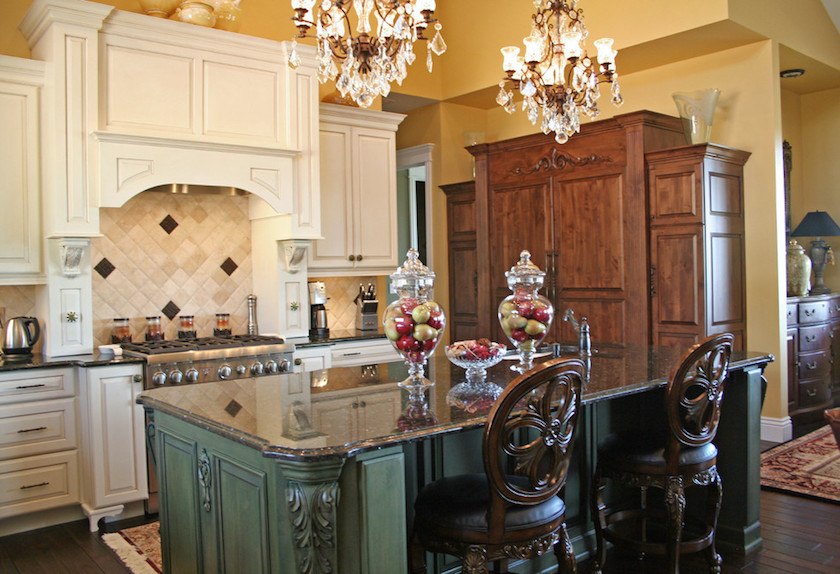
Or This?
Yes, this is a huge kitchen, but somehow, Barbara’s design feels elegant, clean and inviting. It is both traditional and modern
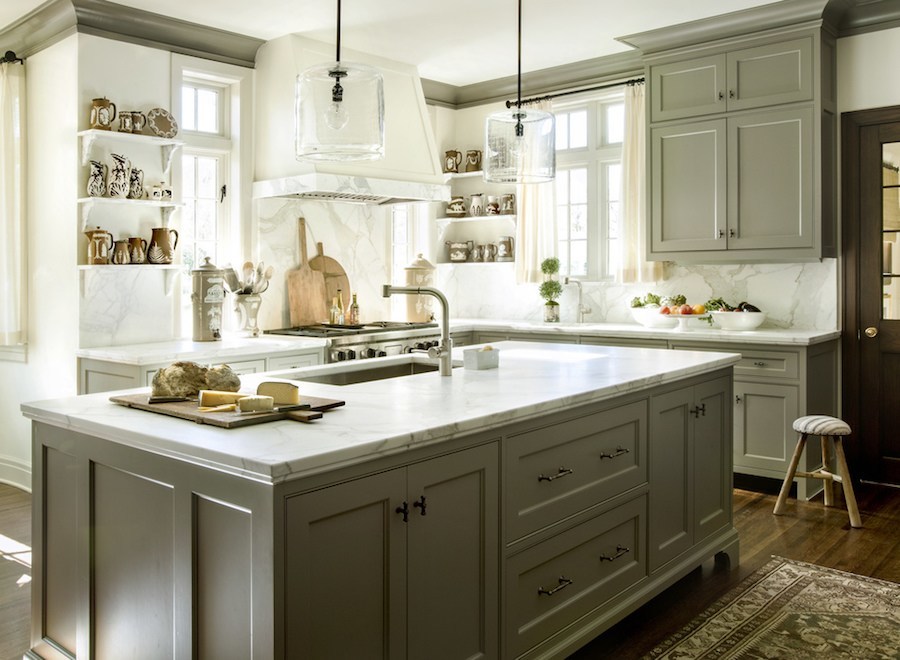
Let’s first focus on the island that most medium to large kitchens have.
Notice what’s missing in Barbara’s gorgeous kitchen?
The stools.
I’m not going to tell you that you can’t have them. You can have them, and you could maybe have storage on the stool side depending on how deep the island is. (for seldom used items.) However, I would eliminate most of the stools and use the area for easy-access storage as Barbara has done. This is if space is really at a premium. It’s something to consider. Stools or storage?
Here are some great kitchen storage ideas for the island.
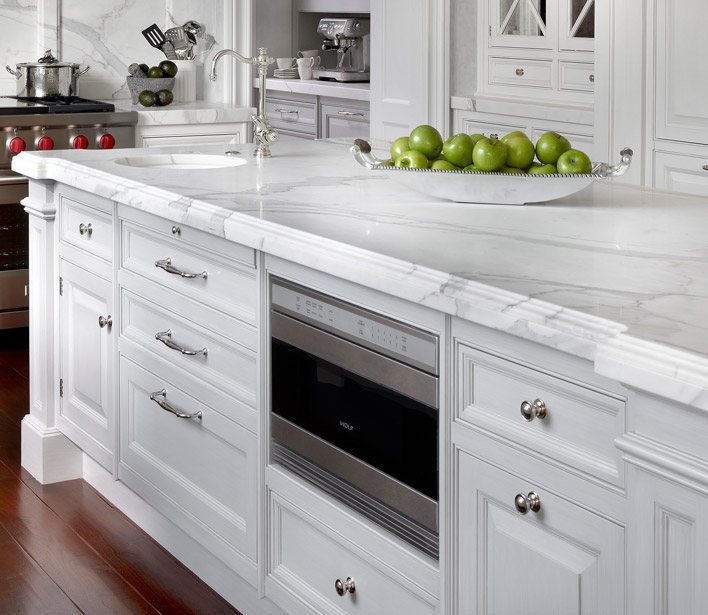
You can get a lot into an average size 8′ x 4′ island.
Above is one of my favorite inventions, the microwave drawer.
They also make refrigerator and freezer drawers.
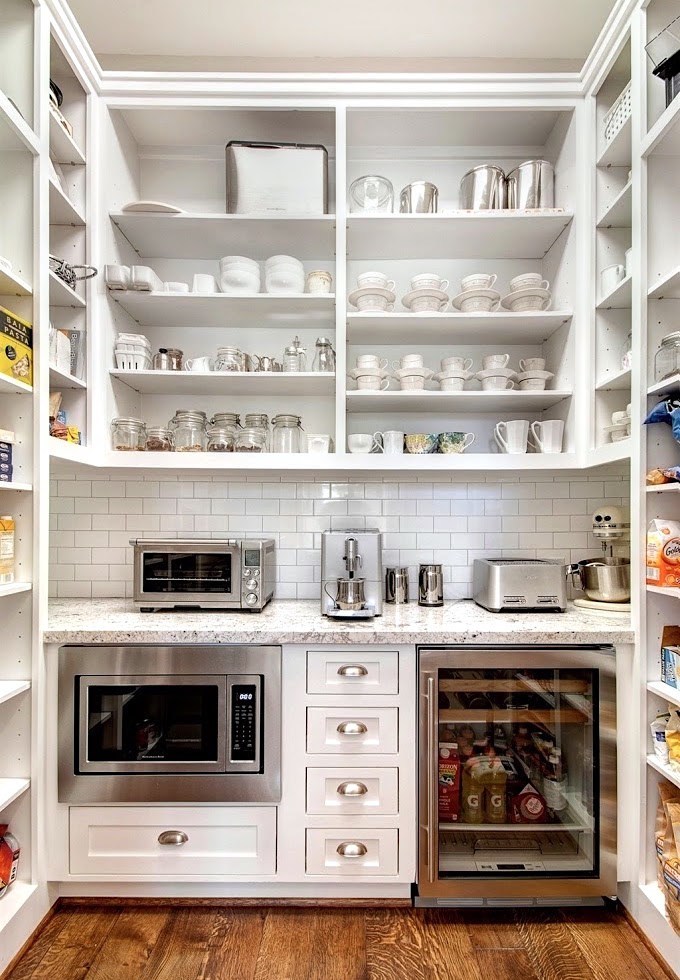
And mini fridges. How fabulous is this small butler’s pantry!
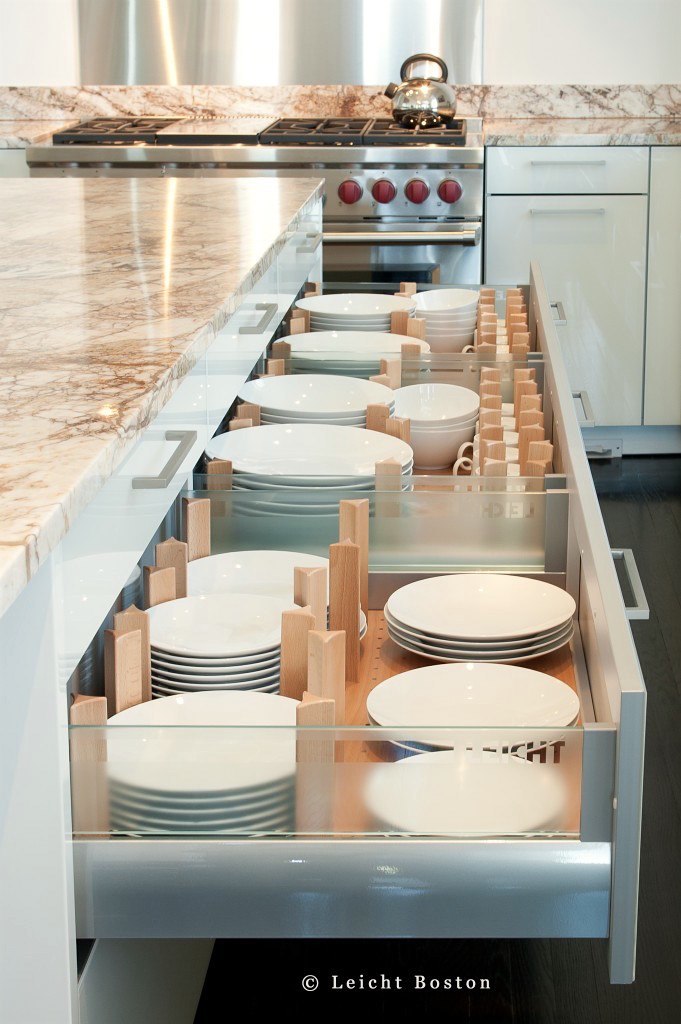
I love this idea for dish storage.
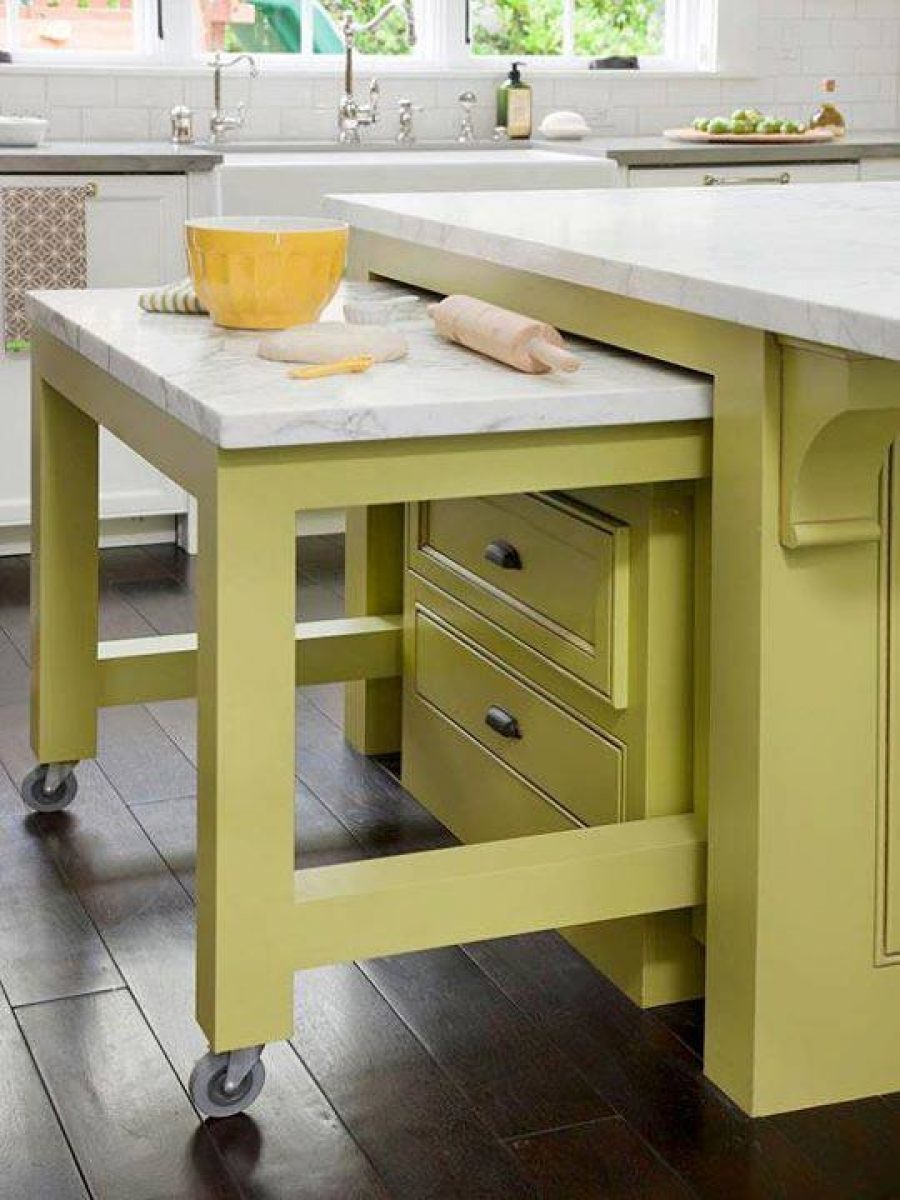
How clever is this pull out counter when one needs it for special times like holiday baking.
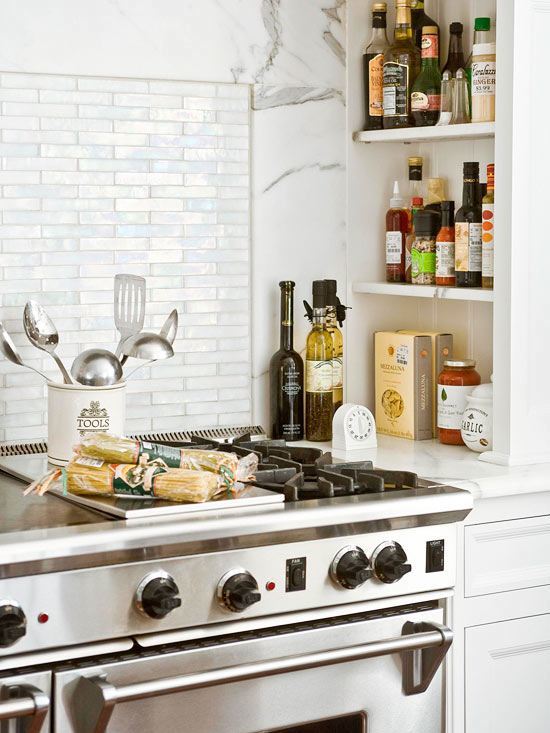
Similar spice niches to our kitchen in Bronxville.
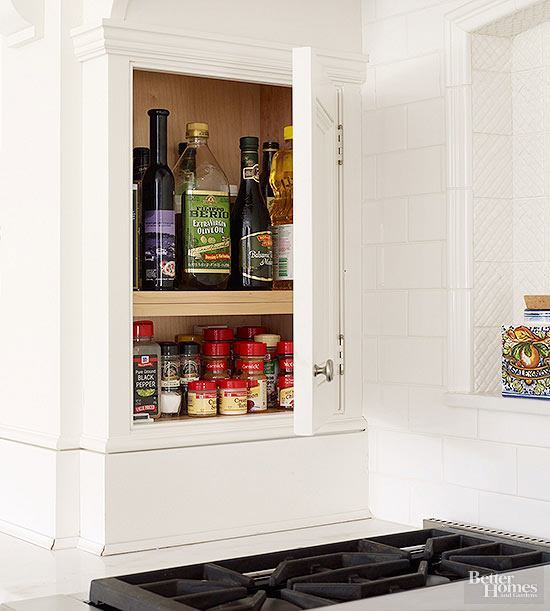
Or, housed in a small cabinet
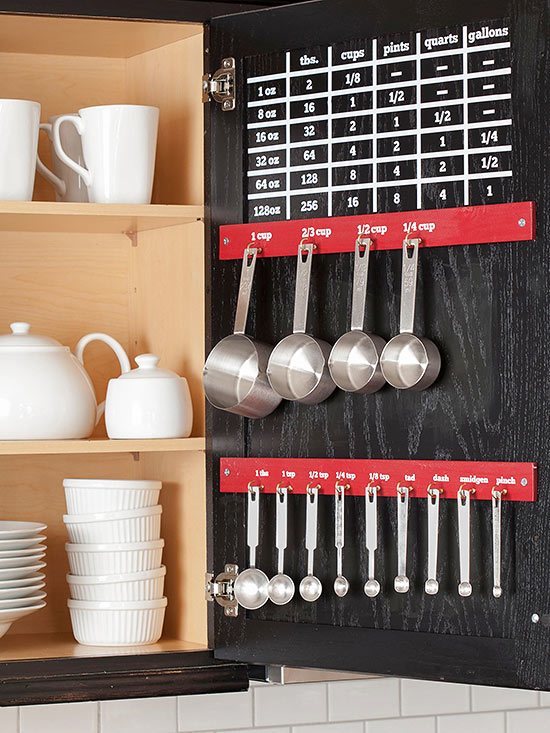
How about this? spices hidden behind a sliding back splash!
I love this baking cabinet with all of the measuring utensils and conversion chart, right inside the door
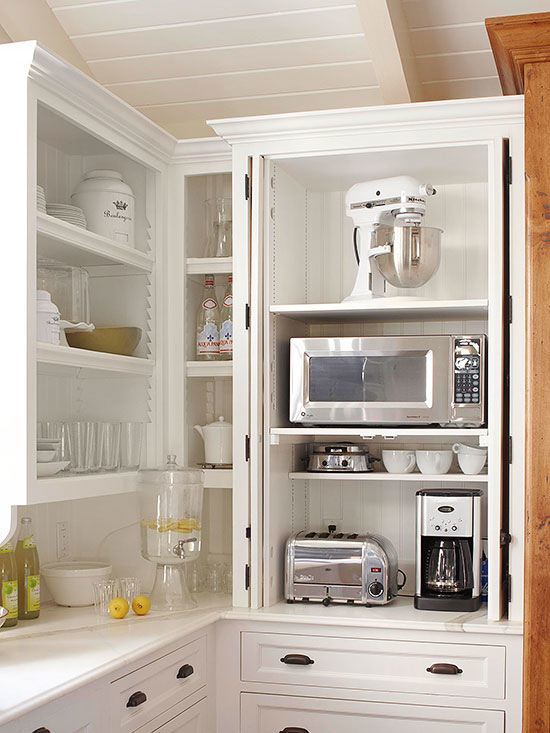
Pocket doors can be a good way of revealing commonly used appliances and then closed when finished.
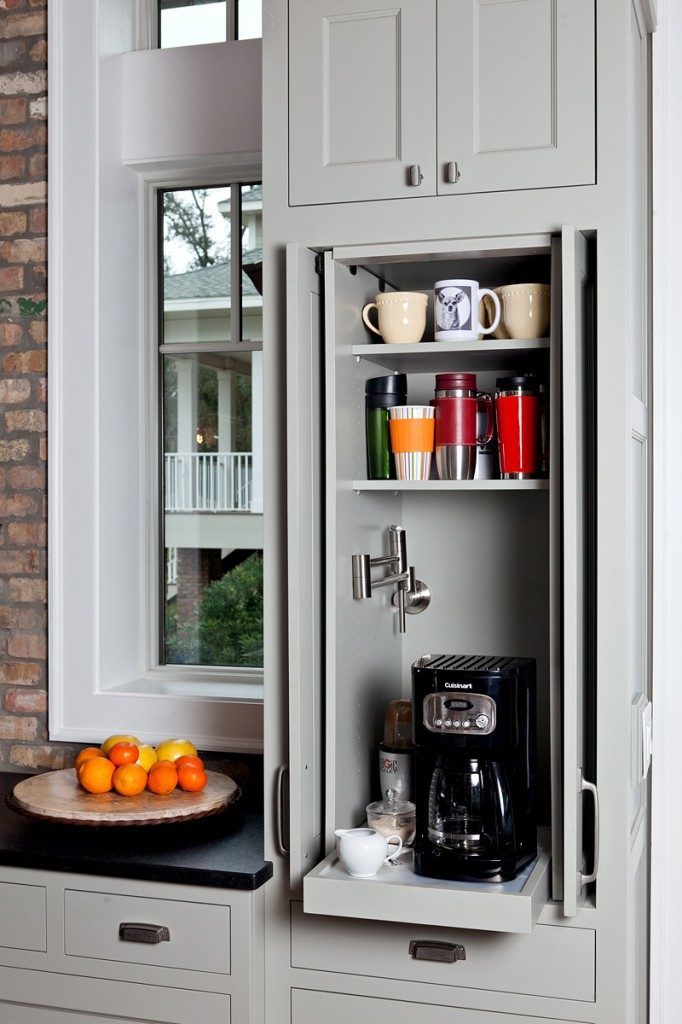
A popular image created by my immensely talented colleague Cheryl Clendenon.
Love this little tucked away coffee station!
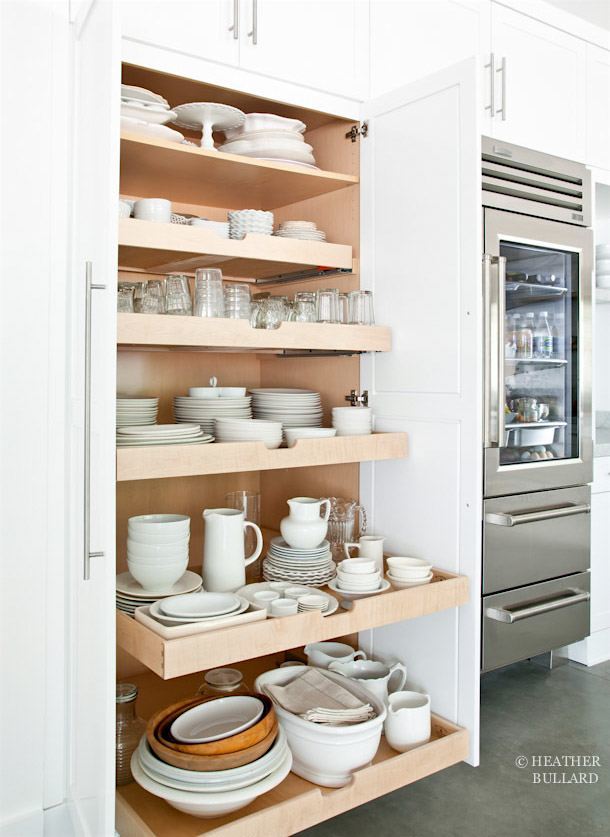
I don’t know why this has only come into the forefront in the last decade or so, but pull-out drawers make soooo much sense!

photo: Cory Holland
These days, cabinet makers are doing such jazzy innovations which make maximum use out of the available space. Nothing goes to waste. By having pull-outs and less deep drawers, things don’t get shoved to the back and lost as easily.
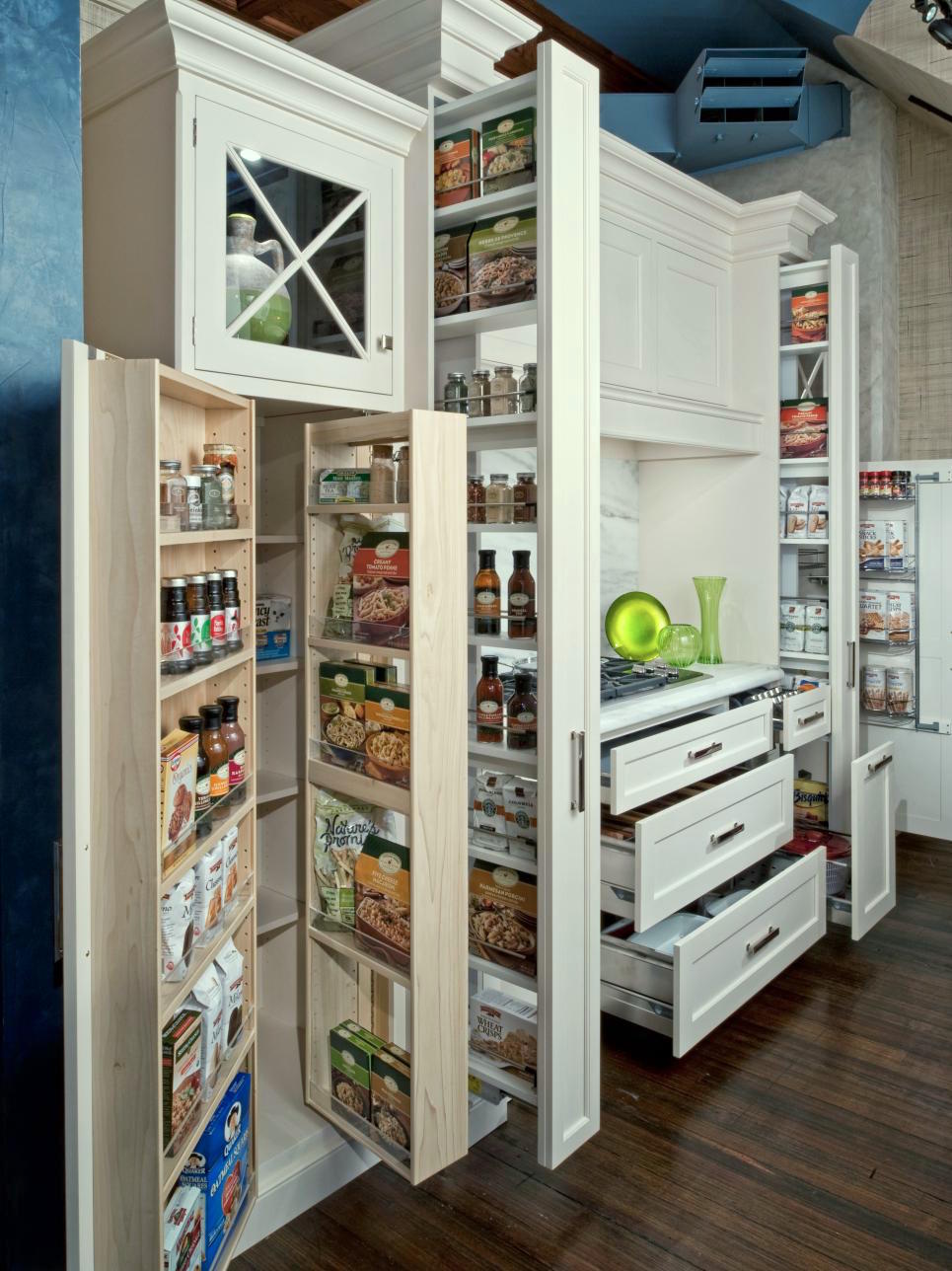
One of my favorite space gaining options for smaller spaces is grabbing space that’s between the studs.
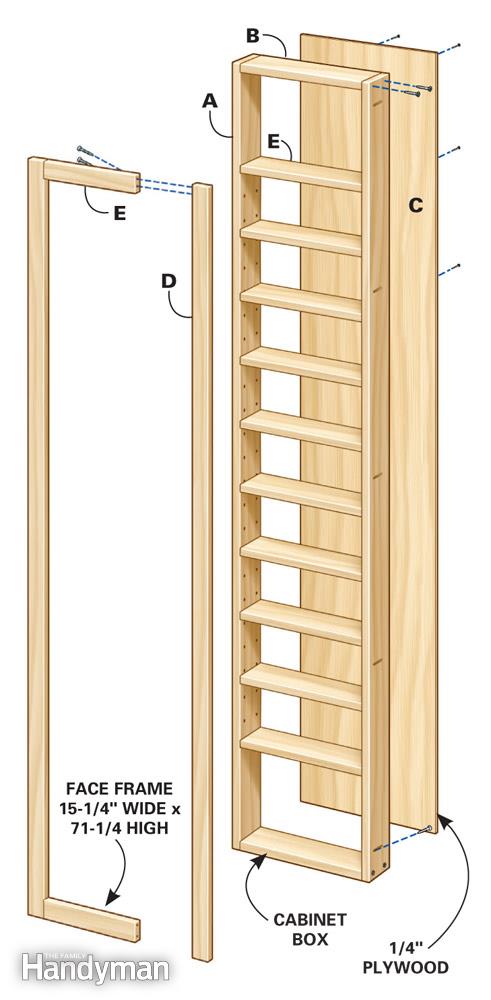
You’ll only gain about 4″ of space depth-wise, but it’s enough to make a big difference.
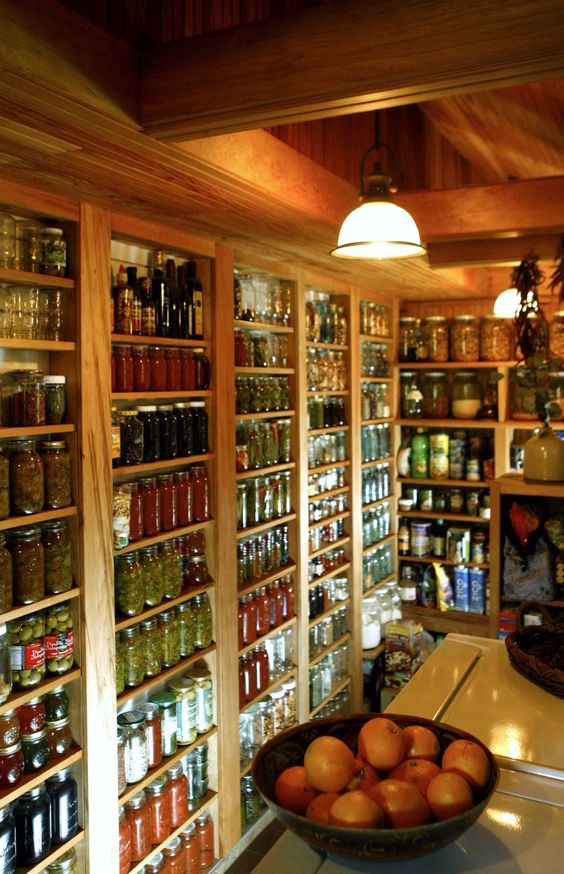
This looks like a cellar or basement, but very clever use of between the stud storage in a tight space.
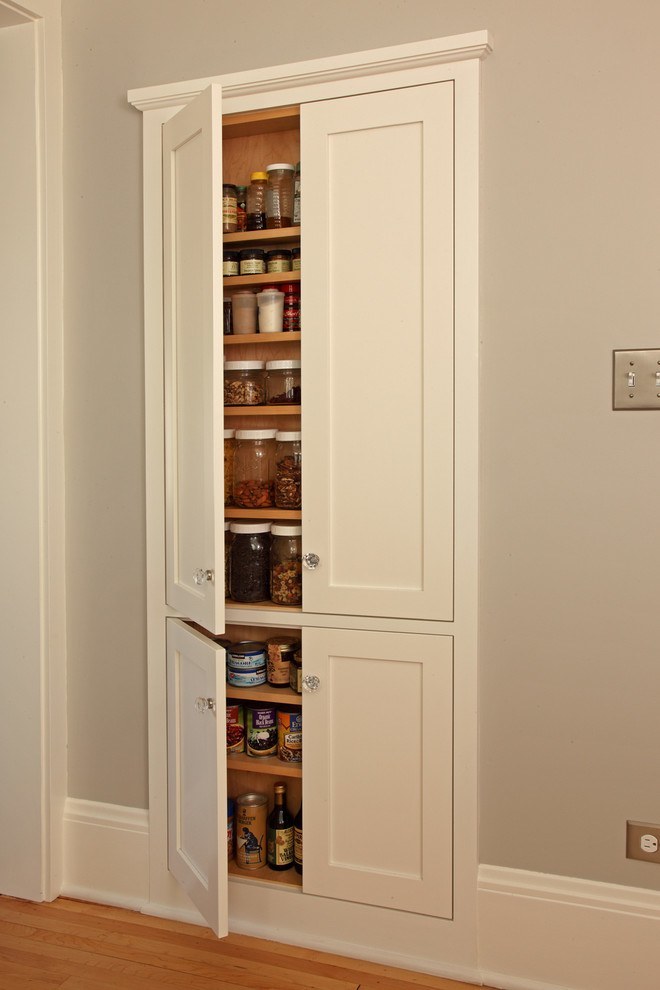
Wonderful between the stud pantry.
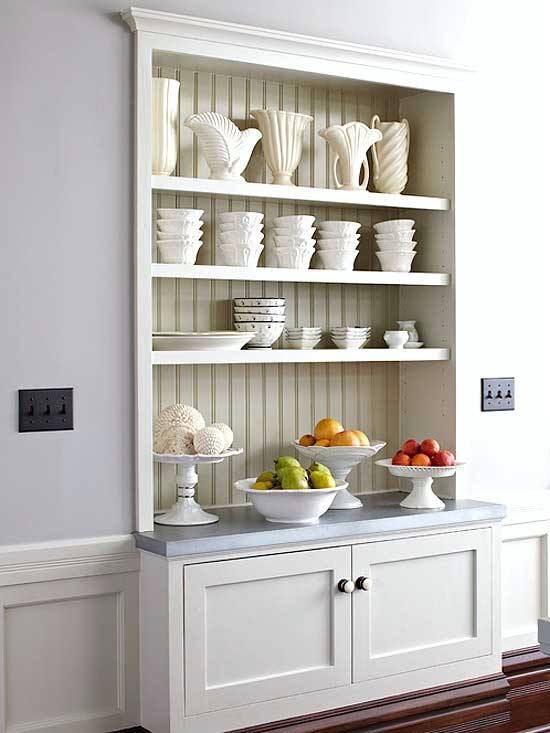
This was touted as between the stud storage. That would be a very thick wall and a little more than between the studs. But one might find this in an older home.
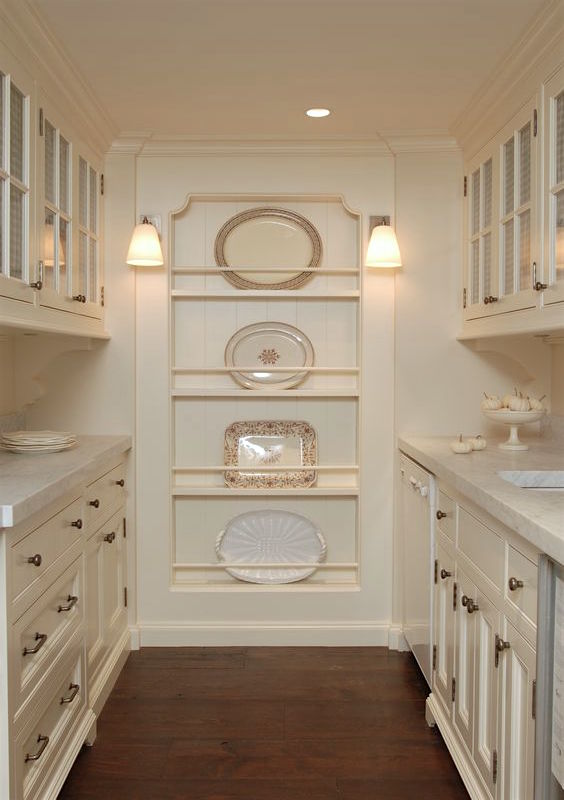
Love this little between the stud niche carved out at the end of this charming butler’s pantry.
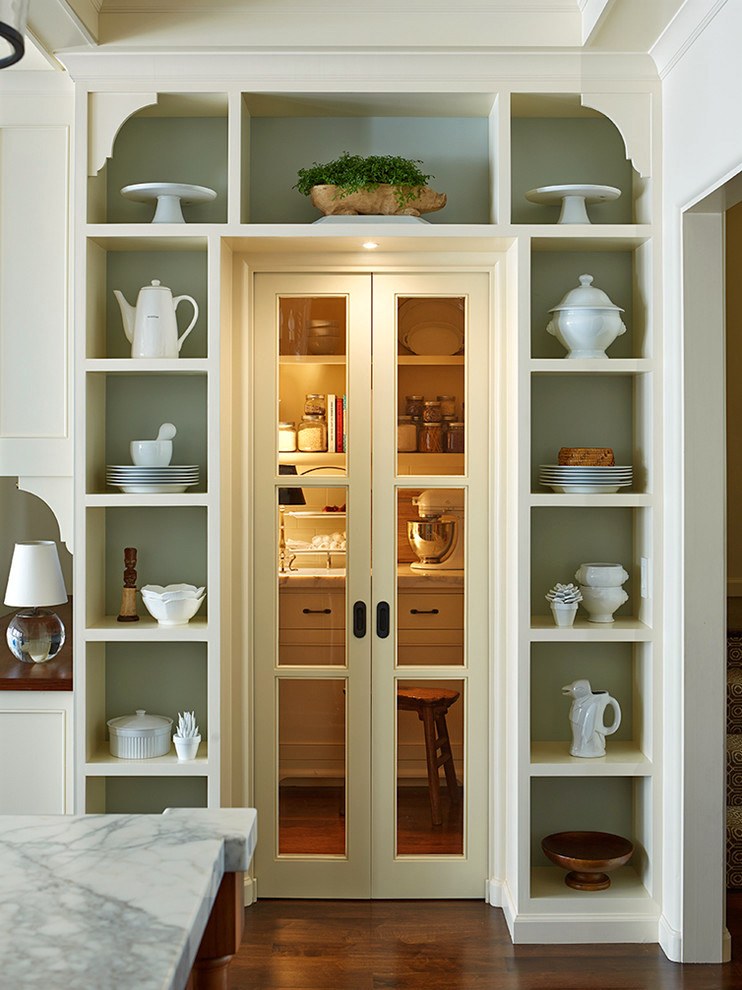
This isn’t between the studs but I love these charming niches flanking the entrance to the butler’s pantry.
xo,




