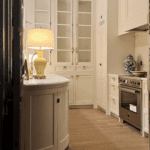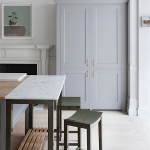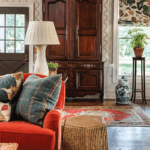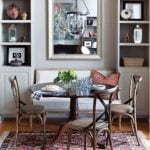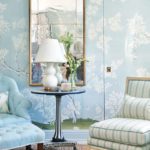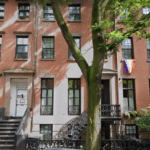OMG!
I mean, “Hi Everyone,” :]
It’s just that I’m so excited to share this.
I was so excited that I forgot to share what the space looks like downstairs. That is until about 2:00 PM yesterday. (Sunday) So, some of you saw how things look now, and some of you didn’t.
I think it will make much more sense to see how things are now.
In addition, I came up with yet another idea for the lower level of 273 Commonwealth #2 that has a lot of interesting possibilities.
To check out what the unit currently looks like, please go to the real estate listing here.
I have to admit that I wasn’t sure I could make a one-bedroom condo into a two-bedroom condo, but what would you say if I said that I created not only two bedrooms downstairs but also two bathrooms?
I’m waiting. ;]
What would you say?
I’d say, “Show us.”
;]
Okay, first we need to see how the lower level of this one-bedroom condo looks right now.
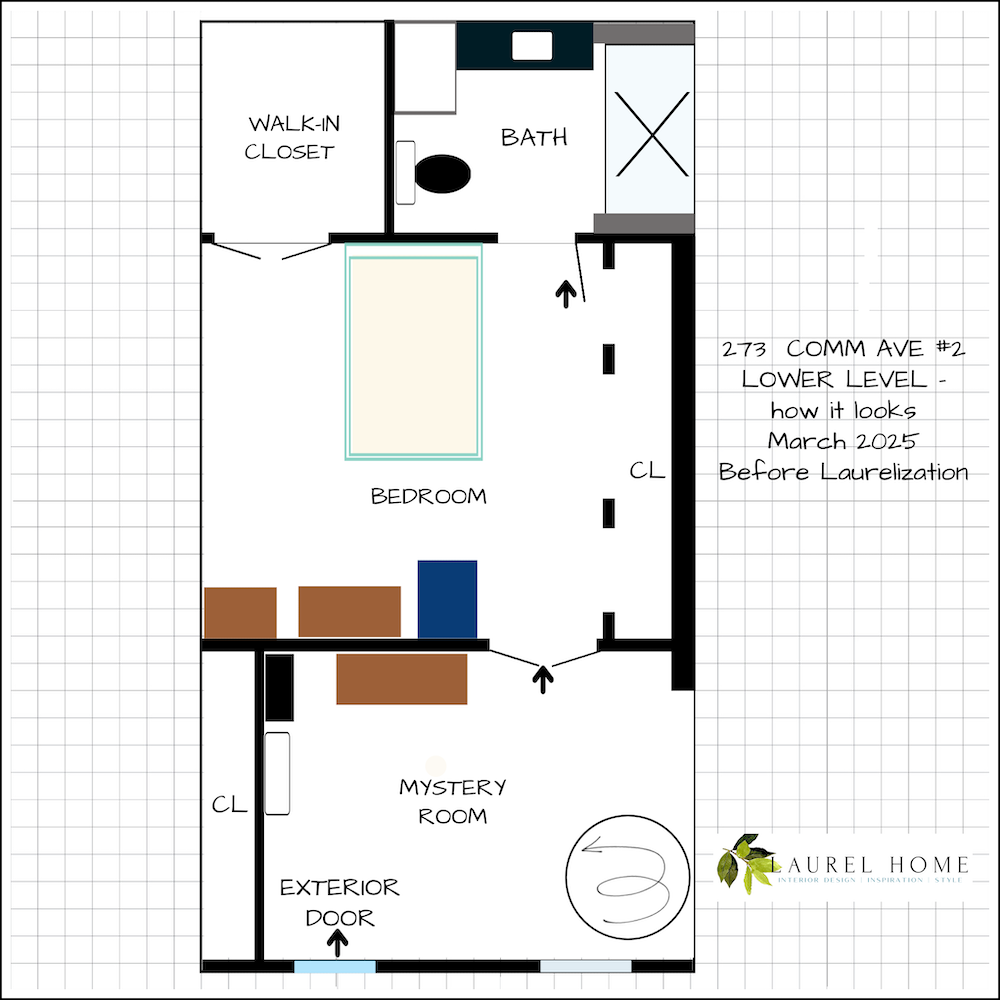
Below, I rearranged the furniture. The only changes I made were:
- Get a larger bookcase in the front room and move it between the door and window for better balance.
- In the bedroom, I moved the bed to the brick wall and added two nightstands with lamps. Then, I brought one piece of brown furniture to the opposite wall, moved the chair, and put it on an angle.Lining up the furniture, as in the image above, is a big no-no. The exception is if it’s intentionally done in a symmetrical arrangement. However, that’s clearly not the case here. Details like this could’ve been corrected before the one-bedroom condo went on the market.
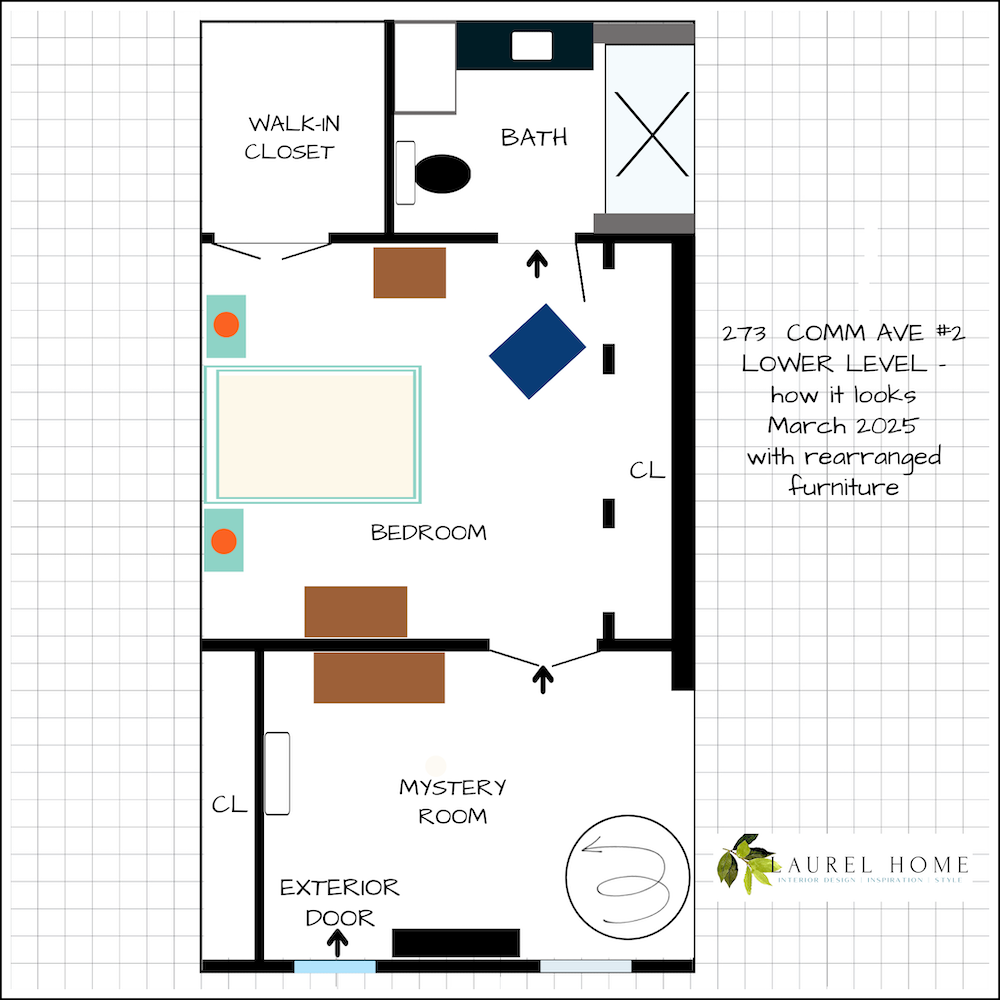
And now, after “laurelization.”
haha
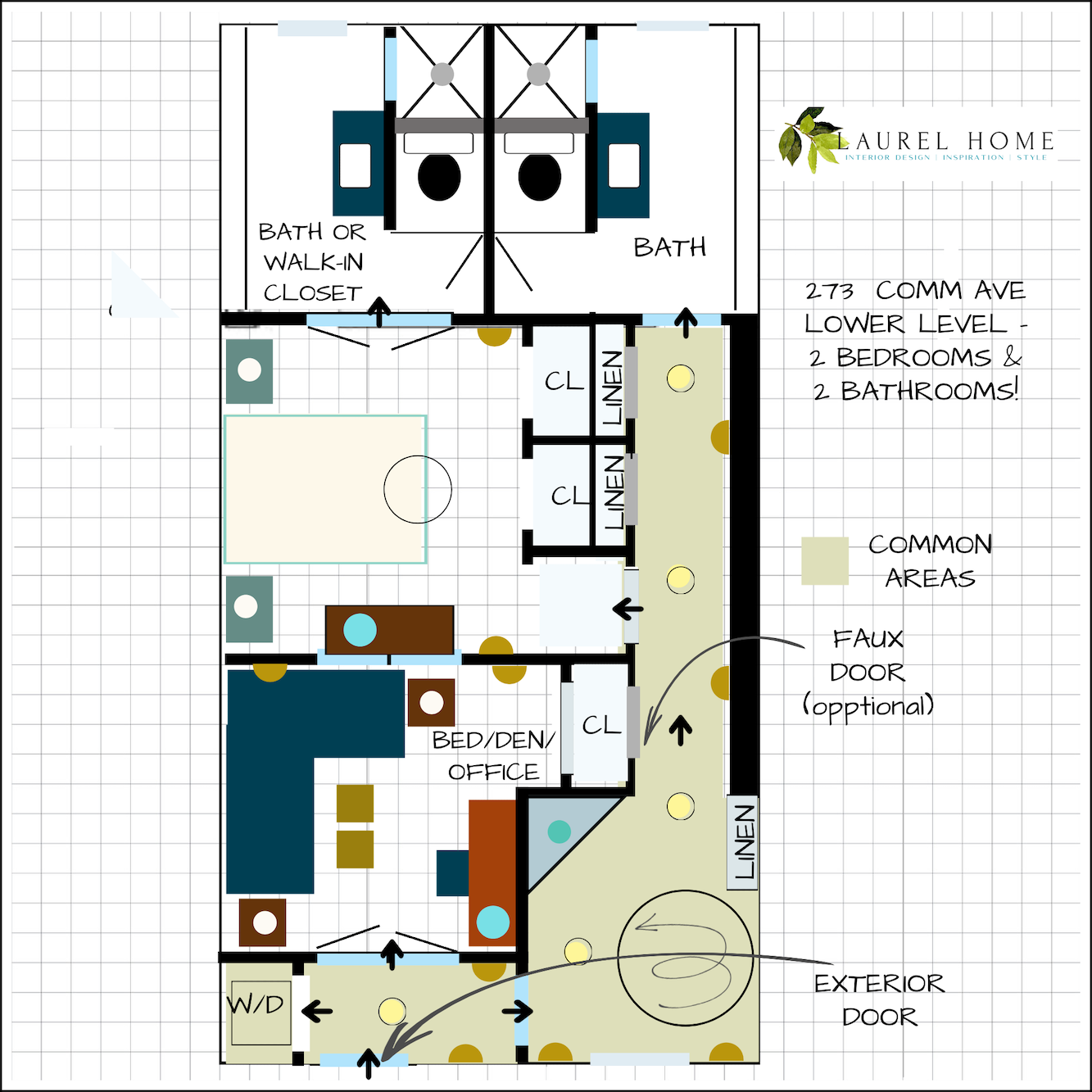
At first, I was going to make the two bathrooms a Jack-and-Jill. You know, the kind where two bathrooms join each other and usually share a shower/tub but then have separate toilets and vanities.
When my Mom and I moved to Madison, Wisconsin, for two years in the early 1970s, we lived in a new but very small two-bedroom apartment.
We had a “Jill and Jill” bathroom. I loved it because I had my own private WC. I have such fond memories of our time in Madison.
However, let’s jump down to the bottom of the page.
The bottom of the page up arrow is the exterior door you can see in this image. (below)
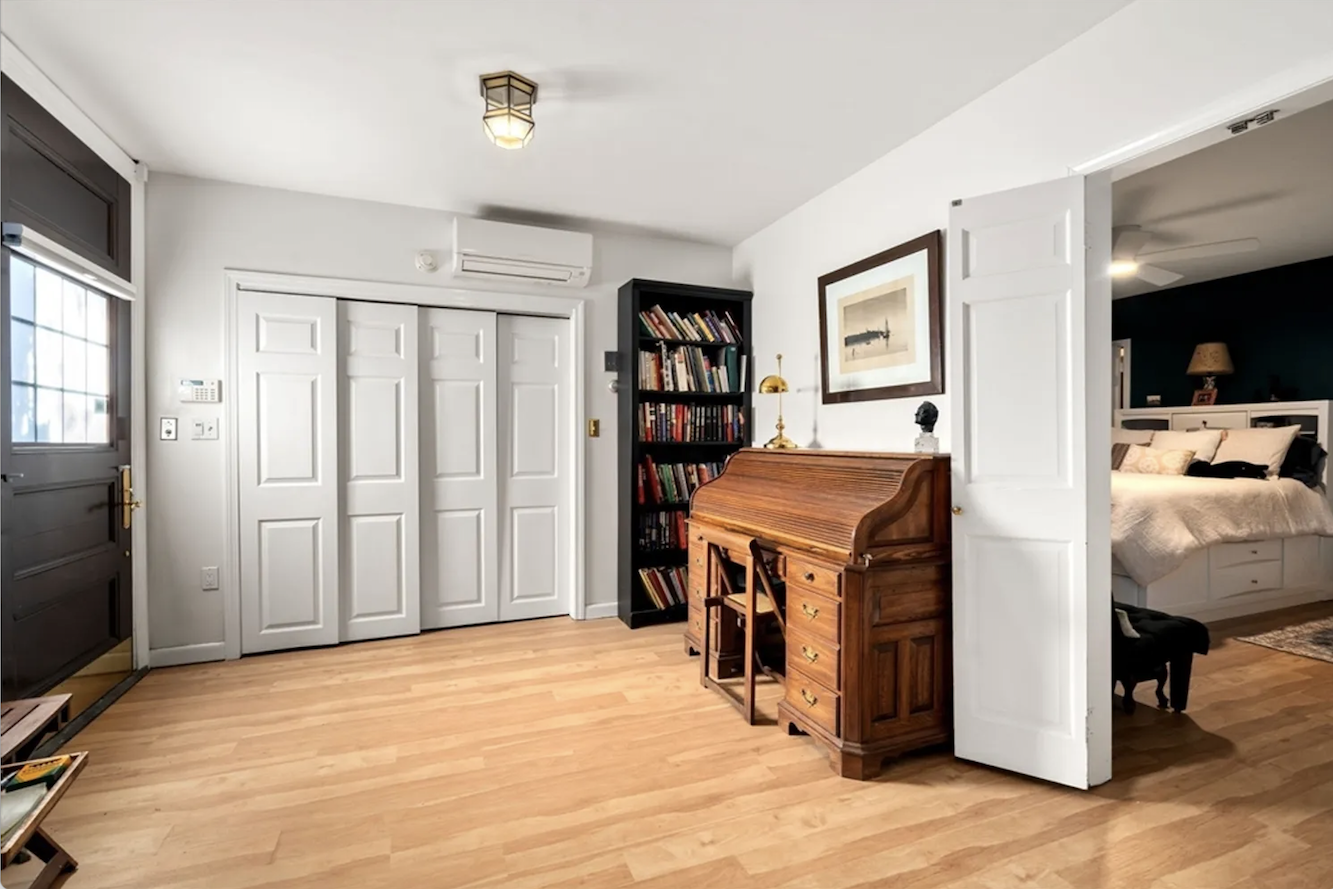
The light green areas on the floorplan are the common areas. For now, I left the spiral staircase because I would need accurate measurements to know if we could do something else.
Now, before anyone starts whining…
But Laurel, just look at all that wasted space.
My answer is to look at the image above. That is wasted space. Hallways aren’t wasted space; they are the avenue towards creating a better use of space.
But, the rooms are so small!
If you have room for a bed and then room to walk around the bed, the room is large enough. I am so much happier now that my bedroom is smaller. True, it is a bit larger than these, but we had a small den in our townhouse in New York, and it was my favorite space in our home.
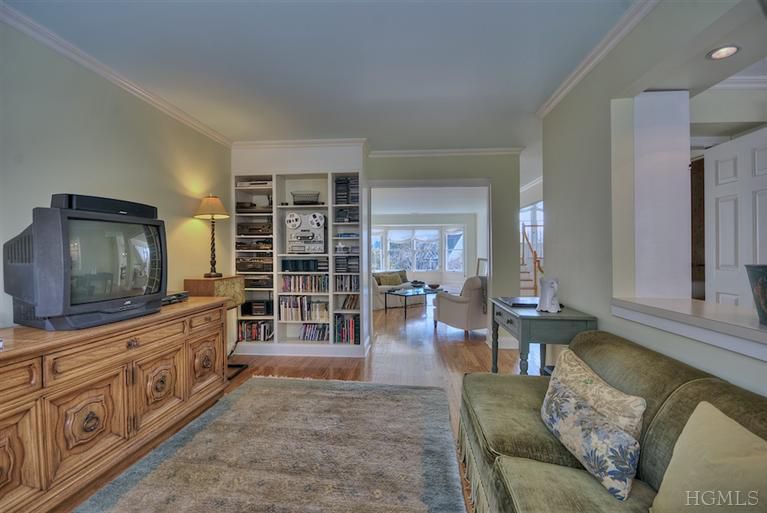
Here it is. Look at that old TV and that cabinet a friend of ours was throwing out. I wasn’t too fond of it, but we couldn’t afford anything else. This is a terrible photo, and it makes the space look much larger than it was.
Getting back to the image of that non-room at 273.

Behind the photographer is the spiral staircase and exterior window you can see below on the lower far right of the house.
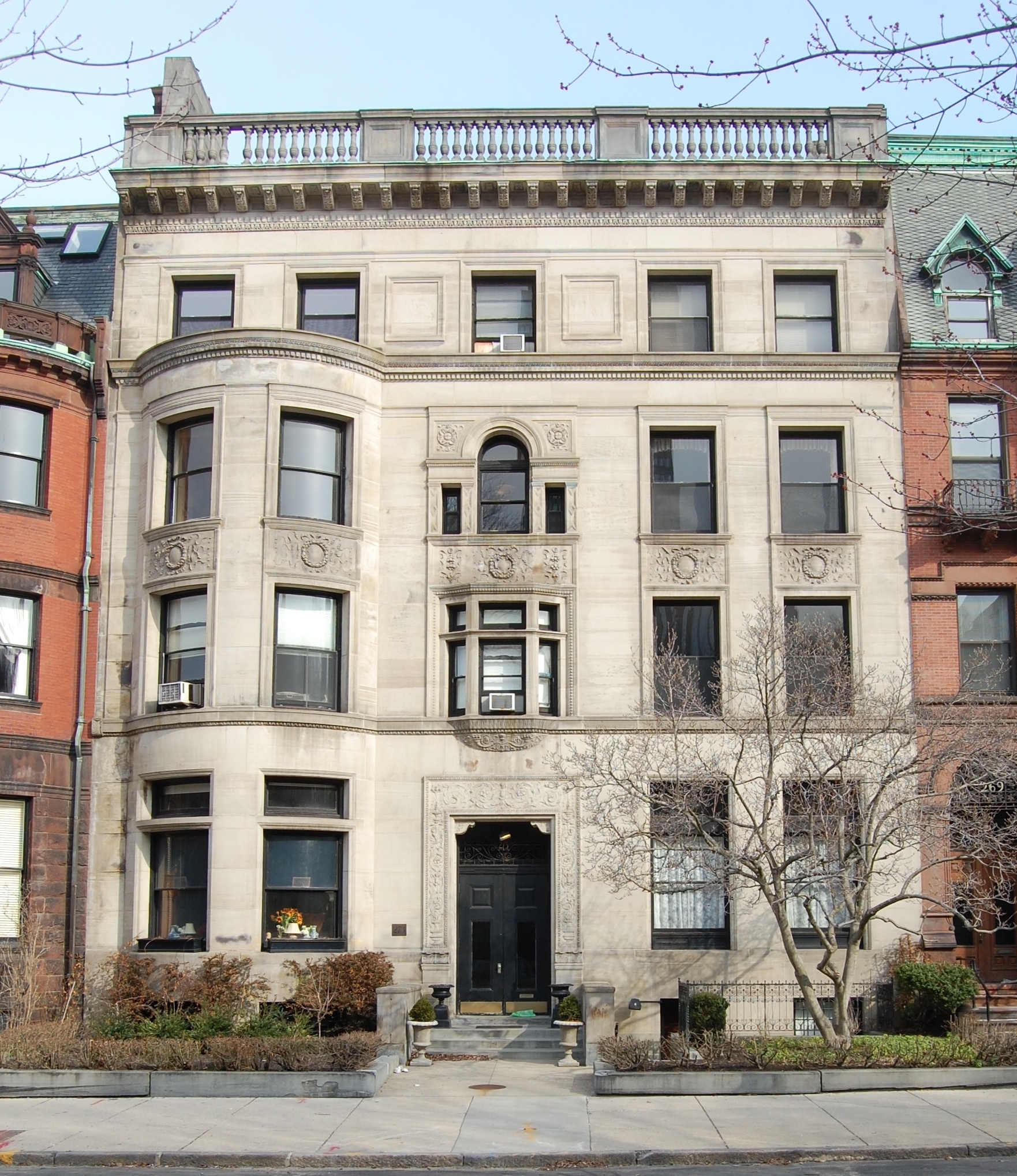
The window on the far right is partly below street level, and the door you’re looking at above is on the left in the image above from Back Bay Houses.
Please remember that, like my unit, this lower level requires a gut renovation.
I will bring the floor plan down again.

Okay, let’s come in through the exterior door. Straight ahead are French doors, and to the right, another glass door. I recommend that both of these doors have deadbolts to use at night. At this point, I don’t know the door swing or if we will do pocket doors. However, I would like the French Doors to be clear glass.
If there are no windows, we need to create some interior windows, and we can use window treatments for them.
Please visit this post for more interior door and window ideas.
Please notice the washer and dryer I tucked into the corner where the old ugly closet was.
At this point, we can either walk through the double French doors into the den or the second or third bedroom or turn right and walk past the spiral staircase.
I tucked a corner cabinet in that corner and a small linen closet in the space to the right of the fireplace support. That heavy black line represents the fireplace support. It’s the same upstairs.
Let’s keep walking down the hall of this former one-bedroom condo.
The first door is faux because there are three other doors on that wall, and I think it’ll look wonderful to keep that rhythm going.
The next door goes into the primary bedroom.
Let’s walk into the bedroom. To the left are two interior windows. On the opposite wall are another pair of French doors going to the bathroom or a walk-in closet.

It could also be a home office. There’s a lot of flexibility with this plan.
The beauty is that if one wants to keep the big closet and have only one bathroom, that is completely doable. And it can be done with two entrances to the bathroom.
If we have only a bathroom, it would be great to have it accessible from the bedroom and the hallway. Therefore, I would go through the walk-in closet, and then there would be another door with a wall separating the two WC areas.
The French Doors here would look terrific if mirrored or frosted glass.
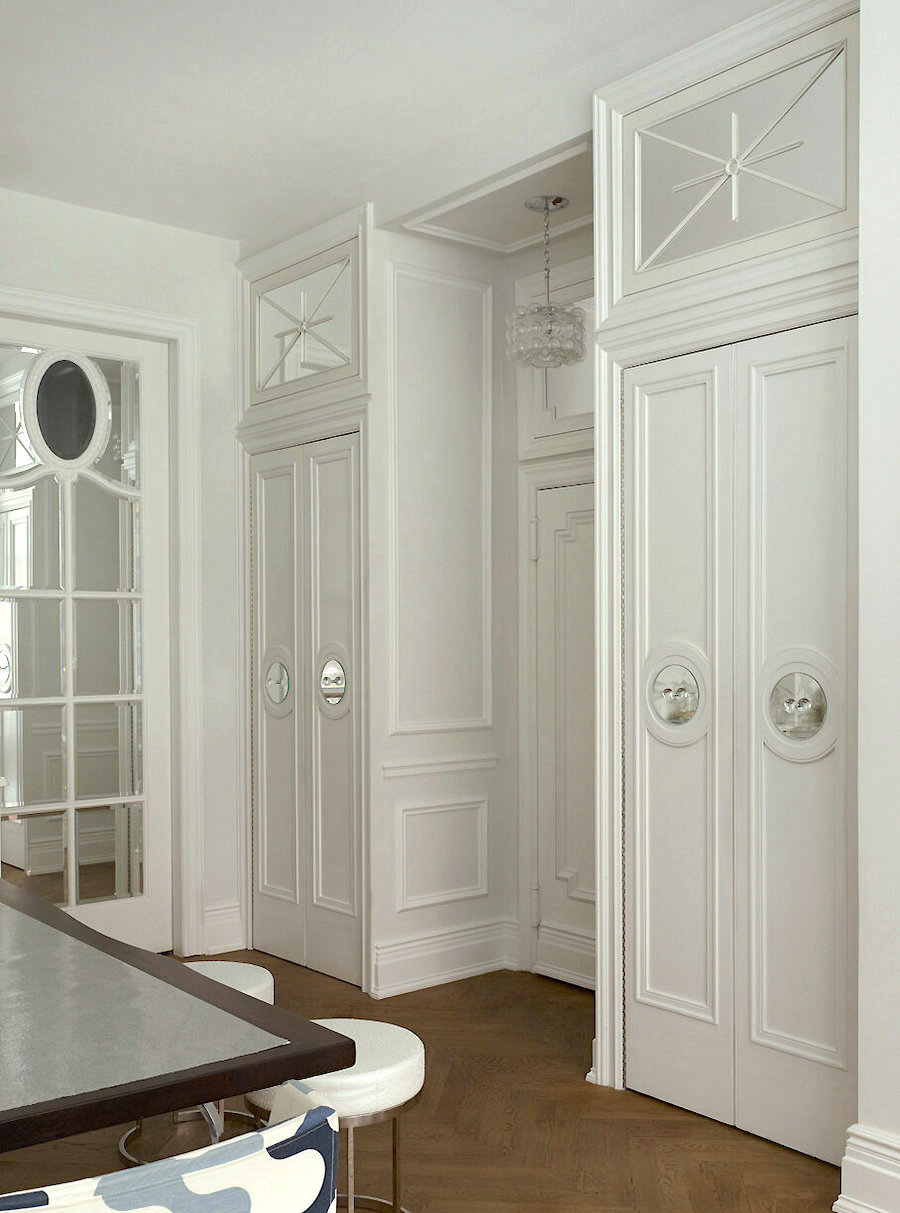
I also think mirrored doors would look fantastic in the hall. That made me think of the beautiful work of Kelly Giesen, above.
Turning this unit into a 3 bedroom, I believe is entirely possible. However, the extra rooms don’t need to be used as bedrooms.
They could also be used for additional living, work, or storage spaces.
However, the three-bedroom would work well for a couple with young children. The unit could also be rented to students who go to Boston University or Berklee College, both nearby. It is also common for single people to share a residence, each having their own room with shared use of the kitchen, living room, and bathrooms.
If it was a single person or childless couple, I could see doing something like this for the lower level and turning the bathroom on the left into a large closet. I would also reconfigure the bathroom.
However, Joan Collins says separate bathrooms are the secret to her happy marriage. haha
That reminds me. I couldn’t fit the upstairs bathroom on my graph paper, but there is still a bathroom behind the kitchen.
While the lower level of this former one-bedroom condo will never be super light and bright, with the right decor, lots of mirrors, and beautiful lighting, it could be a cozy, inviting space for whatever suits the owners of this historic condo in the Back Bay section of Boston.
***Okay, here is the third option I mentioned at the beginning of the post.
This option requires the current kitchen to move to the staircase side of unit. And where the kitchen is now, that will become the primary bedroom.
Please check out the images of the what the unit looks like now and also what it would look like switching the kitchen to the front of the building.
However, if you’re already sick of this unit, you can also see the upstairs option I am referring to below.
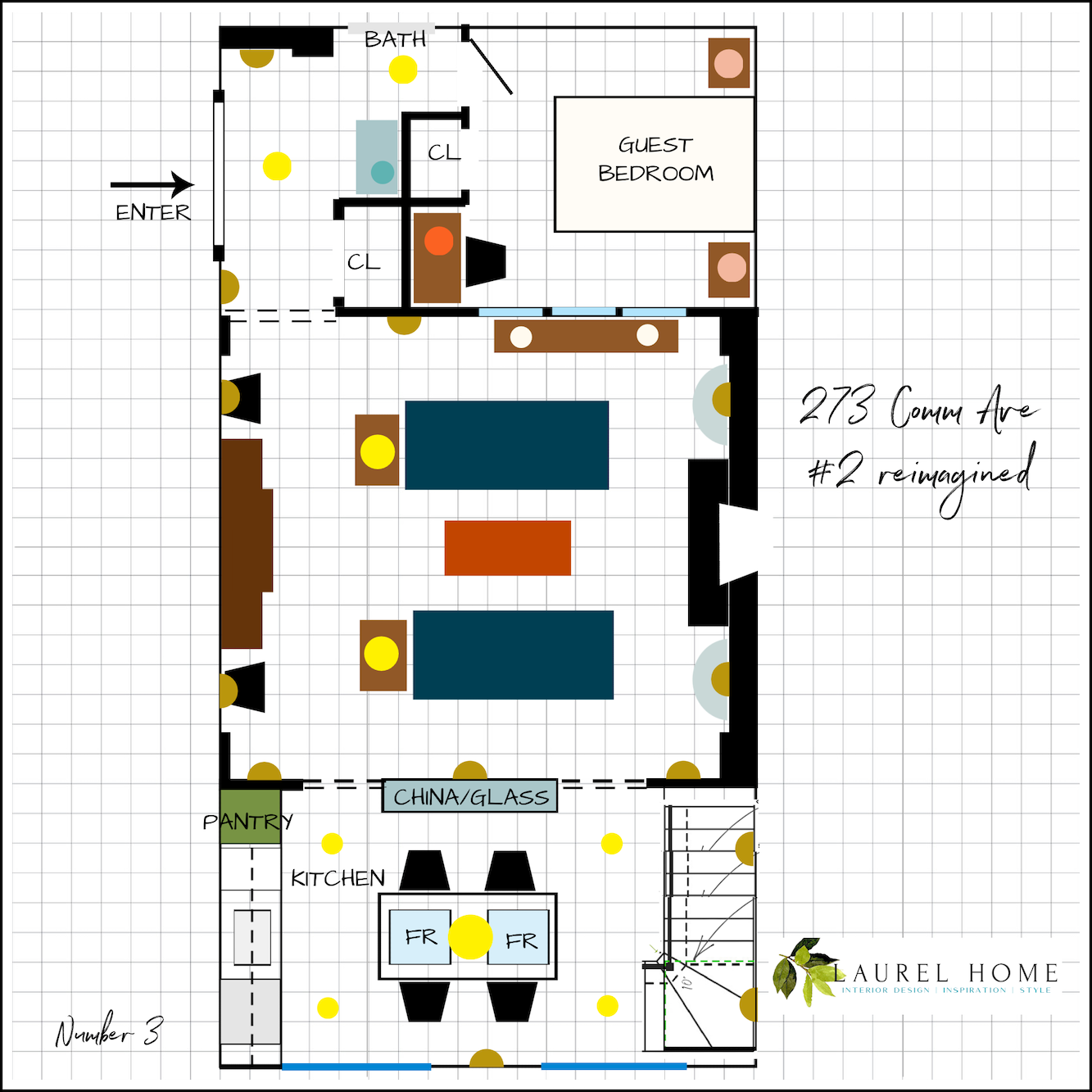
This guest room would be the primary bedroom. That’s because the lower level except for the staircase, washer/dryer and a small portion of the hall would be a completely separate guest suite.
Now, this could be used for visiting friends, grown children (who can’t live on their own, or who can but don’t want to), a mother-in-law suite, or a rental unit.
I know. That one might not be legal– technically. I do know that Boston frowns on short-term rentals. In addition, the condo docs of this building might forbid such a thing. This is purely for entertainment purposes. Also, maybe you could adapt it for your own property.
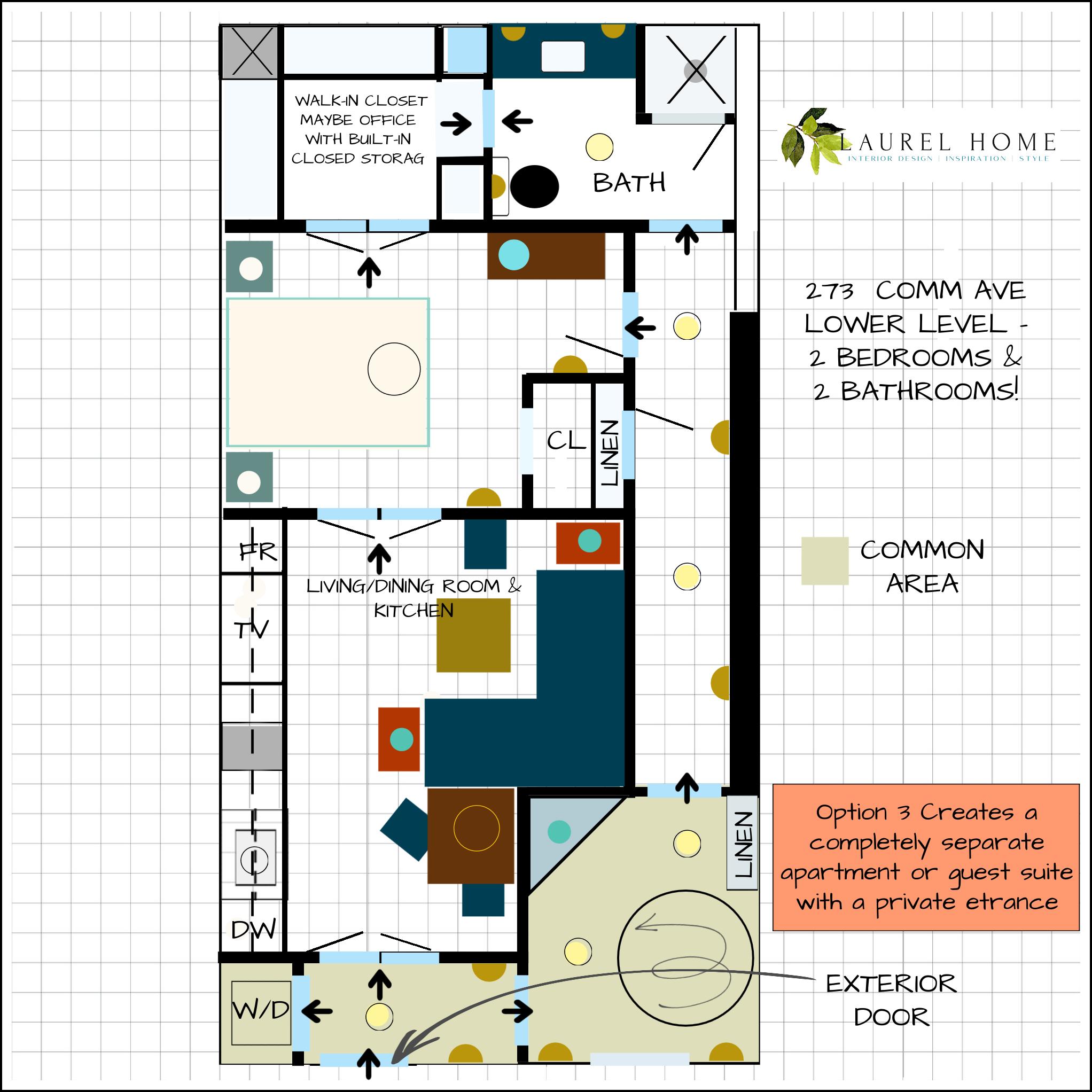
Okay, let’s start at the bottom. First of all, if it were completely private, the staircase would need to get blocked off at the top which I don’t think is possible without it looking terrible. In addition, I left the spiral, for now.
It’s all contingent on a person’s level of comfort. So, for now, let’s assume that the idea is to give the person staying down there privacy within their unit.
They can come in through the exterior lower front door and enter the mini great room, haha.
To the left is the kitchen which could be built behind doors if one wanted. To the right of the kitchen is a tiny eating or work area, a small sectional.
Then, we enter the bedroom from the living room through another pair of French doors. BTW, these could be sliding doors, or not.
Behind the bedroom is a spacious closet/storage or could also be used for work or as a dressing room.
There are two options to enter the bathroom. One is as it was in the earlier plans, from the long hall. And the other as you can see is through the closet.
And, there it is!
Might they have trouble selling it after putting two kitchens in this place?
That’s a terrific question. I don’t know. It seems to me that there are a lot of people who for a variety of reasons would find this option quite attractive. They’d like to live in Back Bay but they can’t afford to spend over two million dollars for a larger place.
However, before embarking on something like this, I’d discuss it with my realtor to find out if this is a wise option or not.
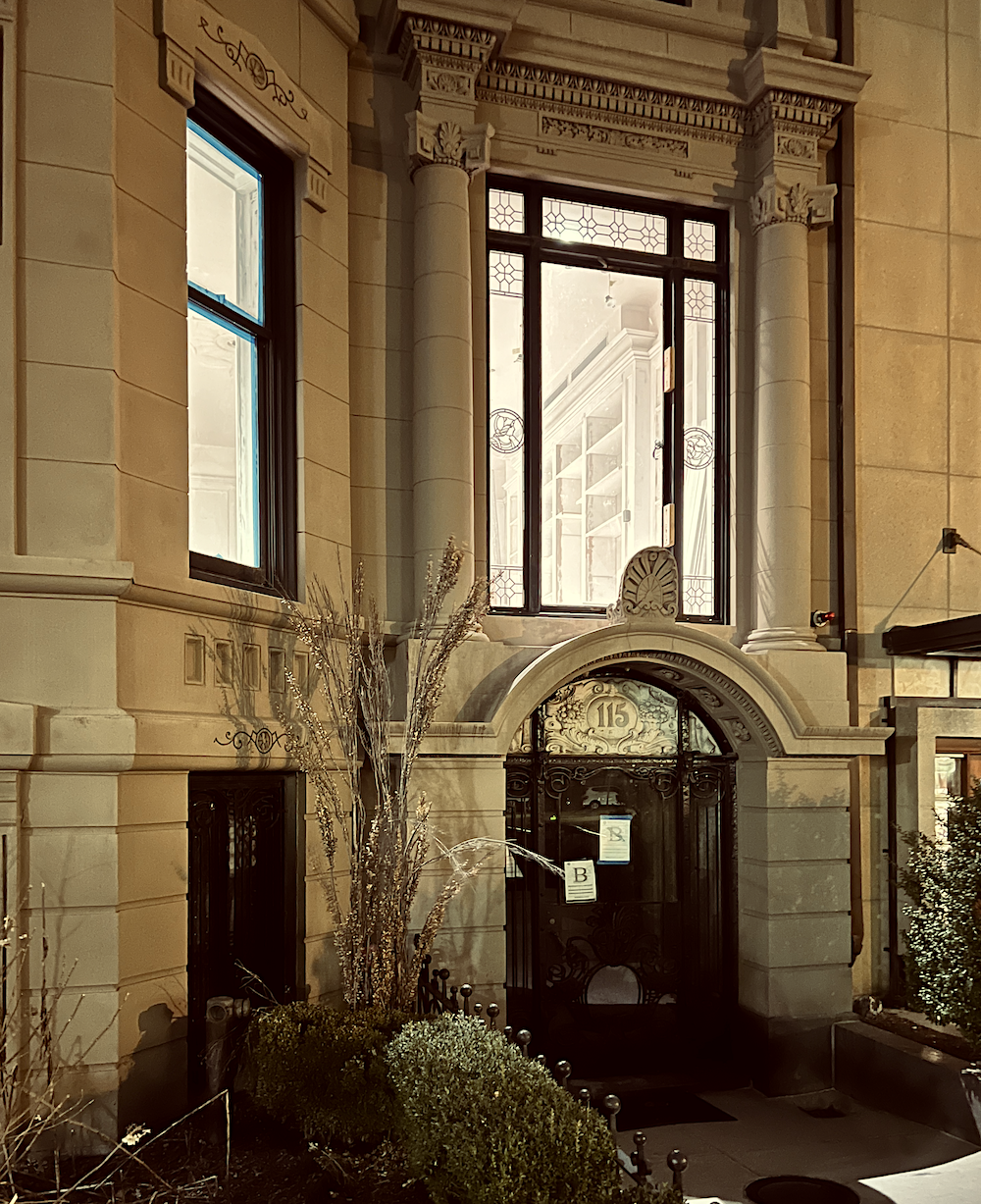
I love my evening walks in Boston. One reason is sometimes I can see inside the homes. And make no mistake, some of them are incredible to the max!
Take this one at 115 Commonwealth Ave. It’s almost directly across the street from me and has undergone extensive renovation.
Look at those leaded glass windows! But guess what this room is?
It’s the kitchen! I know so because I saw the stainless steel range hood when I moved to the right!
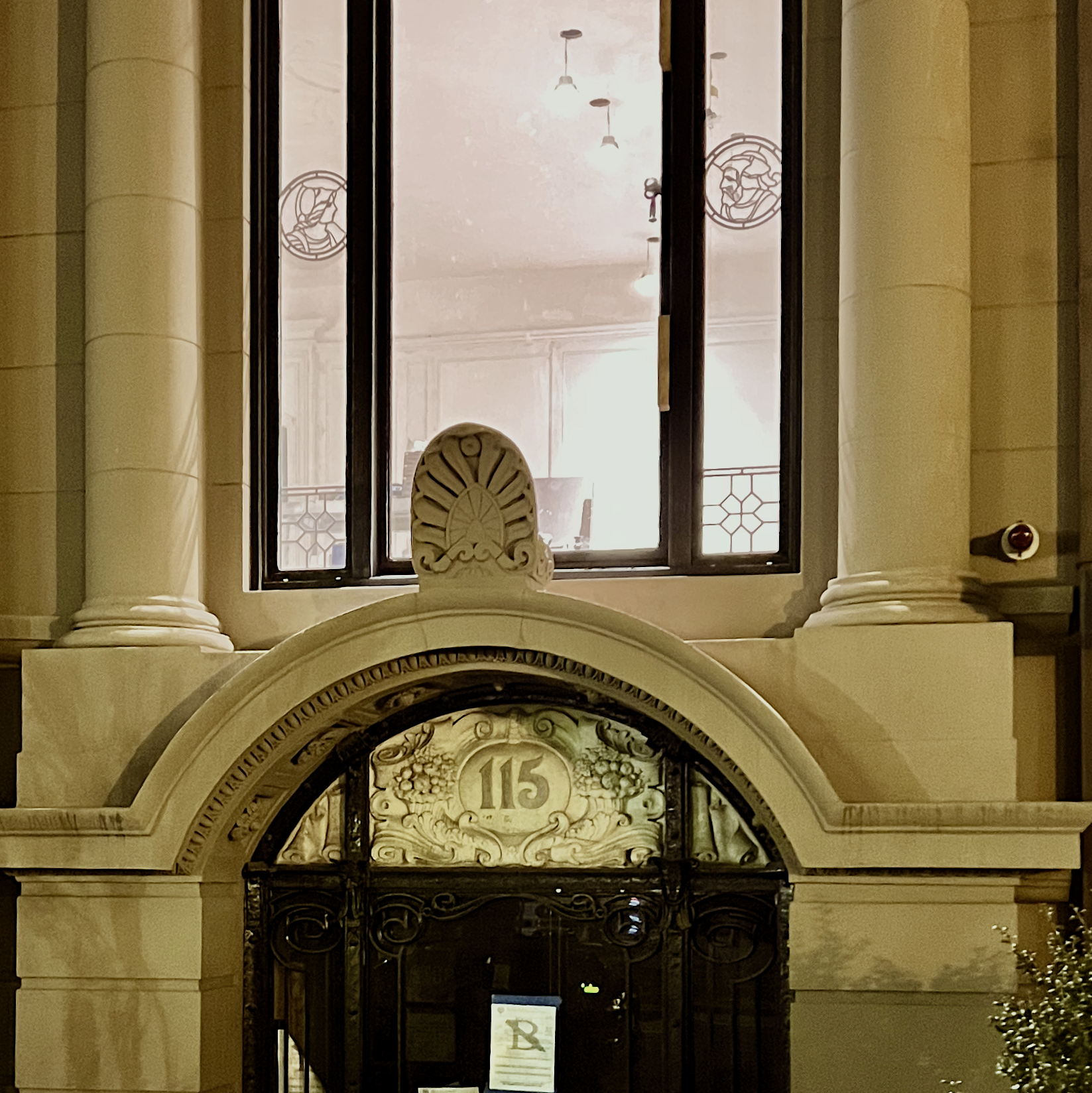
You can see a portion behind the cartouche sticking up in front of the window. I bet the area to the left will be for dining. From what I can see, this is a fabulous renovation.
Okay, I think we’re done with 273, but feel free to chime in or ask questions. I tried to make things as clear as possible, but it’s okay if you don’t understand parts of it.
Edit after I put in the current layout downstairs. I have a few other ideas for this space, and I will share those Monday evening.
xo,

***Please check out the recently updated HOT SALES
There is now an Amazon link on my home page and below.
Please note that I have decided not to create a membership site. However, this website is very expensive to run. To provide this content, I rely on you, the kind readers of my blog, to use my affiliate links whenever possible for items you need and want. There is no extra charge to you. The vendor you’re purchasing from pays me a small commission.
To facilitate this, some readers have asked me to put
A link to Amazon.com is on my home page.
Please click the link before items go into your shopping cart. Some people save their purchases in their “save for later folder.” Then, if you remember, please come back and click my Amazon link, and then you’re free to place your orders. While most vendor links have a cookie that lasts a while, Amazon’s cookies only last up to 24 hours.
Thank you so much!
I very much appreciate your help and support
Related Posts
 Laurel Home 2023 – A Wild Year in Review!
Laurel Home 2023 – A Wild Year in Review! Today, I Remembered The Reason Why I Hate Shopping
Today, I Remembered The Reason Why I Hate Shopping Breathtakingly Beautiful Classic Kitchens That Are Not White
Breathtakingly Beautiful Classic Kitchens That Are Not White Quick Start Interior Design Guide for 2023
Quick Start Interior Design Guide for 2023 My Kitchen Light Fixtures Are Driving Me Bonkers
My Kitchen Light Fixtures Are Driving Me Bonkers Best Bedroom Ideas Inspired by Mark D. Sikes
Best Bedroom Ideas Inspired by Mark D. Sikes Covid-19 – What The Experts Might Not Be Telling You
Covid-19 – What The Experts Might Not Be Telling You




