A Refresher
As I mentioned the other day, I am working on the dream kitchen of all dream kitchens in a home that is an interior designer’s/decorator’s dream in “Bronxville, New York” where I’m an interior designer.* There are ten-foot ceilings and Palladian windows in this turn-of-the-20th-century Italian Renaissance beauty. Well, this sucks the big petunia. Here’s one photo of the sunroom taken last year, in addition to the ones from the other day, to refresh your memory.
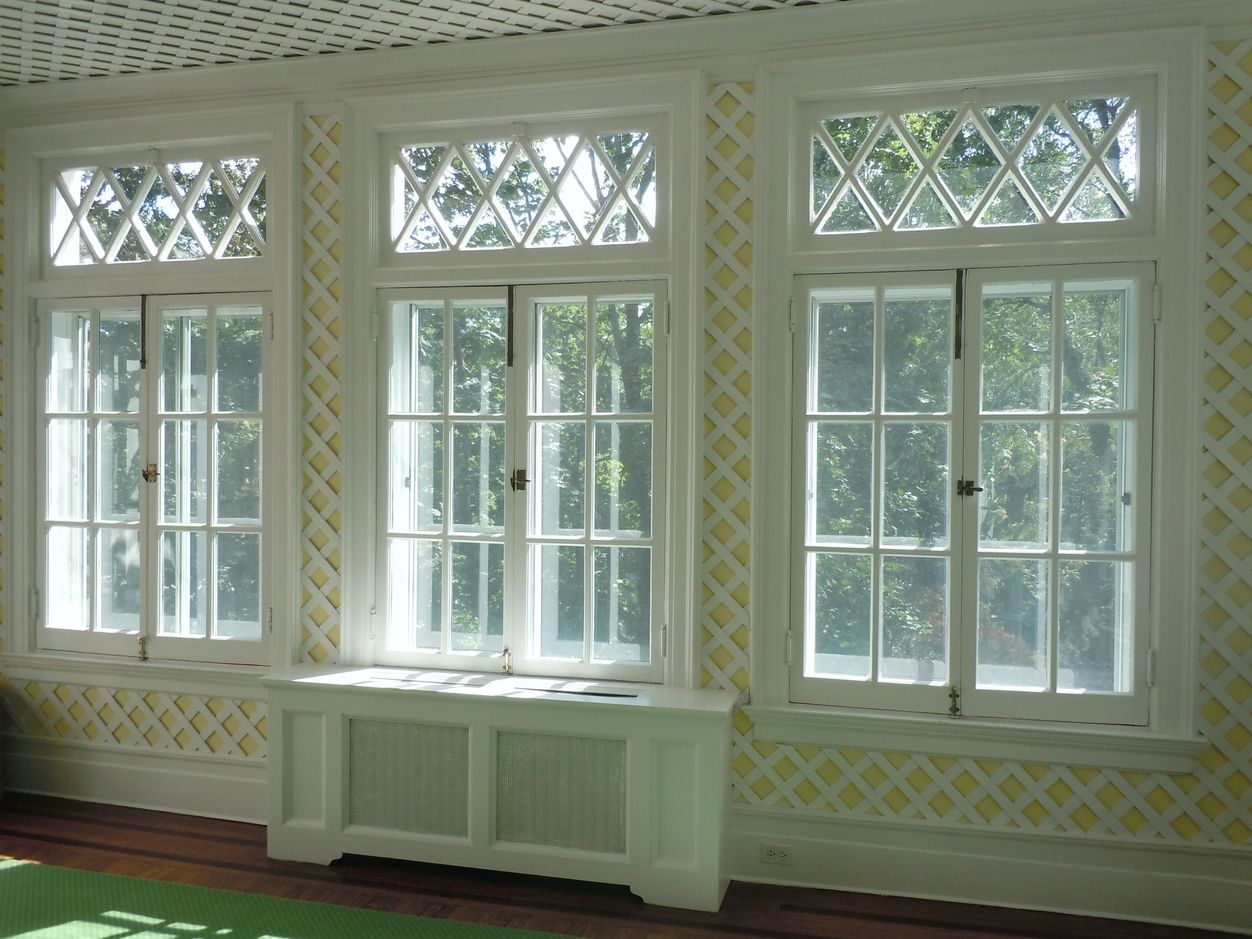
*please forgive my flagrantly disgusting self-aggrandizement, but the SEO Google gods love that sort of thing, and they REALLY love it if the same words are in the first paragraph and if you repeat the “focus keyword” and it appears in the “meta description.” Did you know that? What’s SEO, you ask? Google it, please. :]
The Inspiration
Now, before you get too bored, I better get to the pretty pictures to convey the dream kitchen inspiration. It was already all in my head. It would be elegant, classic, and timeless, just like the home. (One of my interior decorator pet peeves is a kitchen, which in no way, shape, or form pays homage to the historical period during which the home was built.) If your home was built after 1945, quite frankly, I don’t care what kind of kitchen you put in it, but if it’s pre-war, I always try to do something that feels as if it was always there.
Here are some photos that have inspired my design.
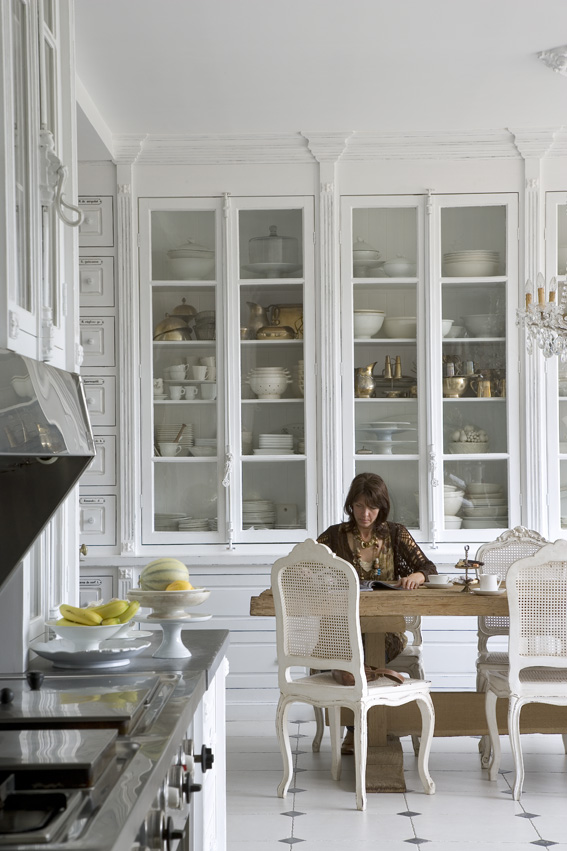
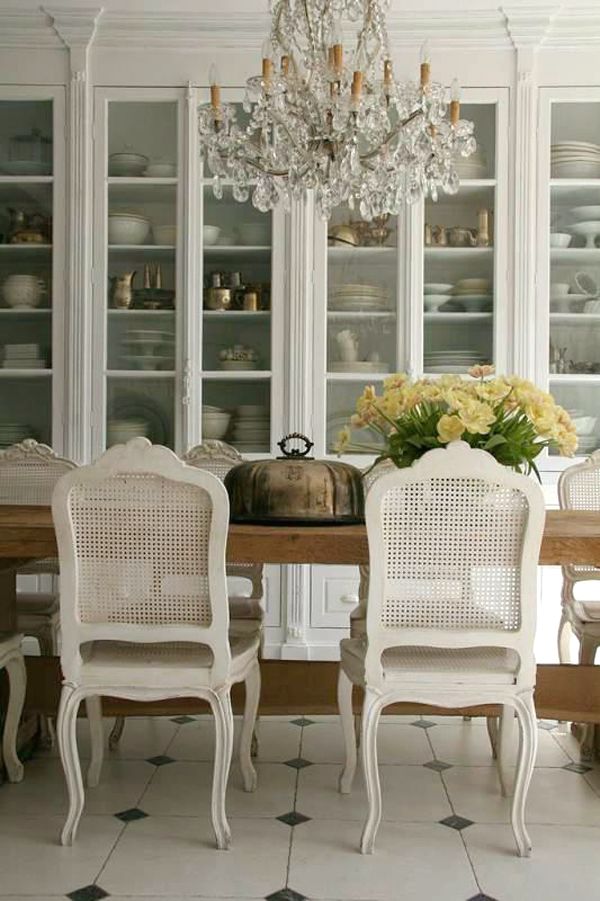
It kind of takes your breath away, doesn’t it? I mean, why is that woman looking at a magazine? She’s living in one! I think that this may be one of the top kitchens posted on Pinterest, and no wonder. It has classic, mind-blowing drama with those cabinets that reach up into the heavens, pilasters, and those thingies that I can never remember what they are called. Hold on… it’ll come to me.
CREMONE BOLT!!!
Well, we’re not doing them because they need to be able to open the doors easily, but we are going to have a built-in hutch with doors and pilasters like that and drawers below that.
The next images are from O’Brien Harris
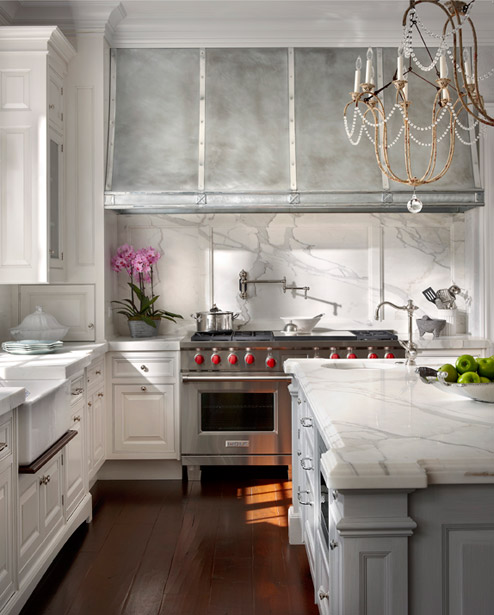
The Hood and Backsplash
I found a place to make the hood. It’s antique nickel, and yes, it costs a gazillion bucks, but it’s going over a Wolf range, and it’s absolutely going to be the drop-dead focal point of this dream kitchen. And yes, we are going to do a Calacatta Gold marble backsplash because it’s the most beautiful marble that God ever created. (It’s the same type of marble we used for the fireplace surround in the dining room.)
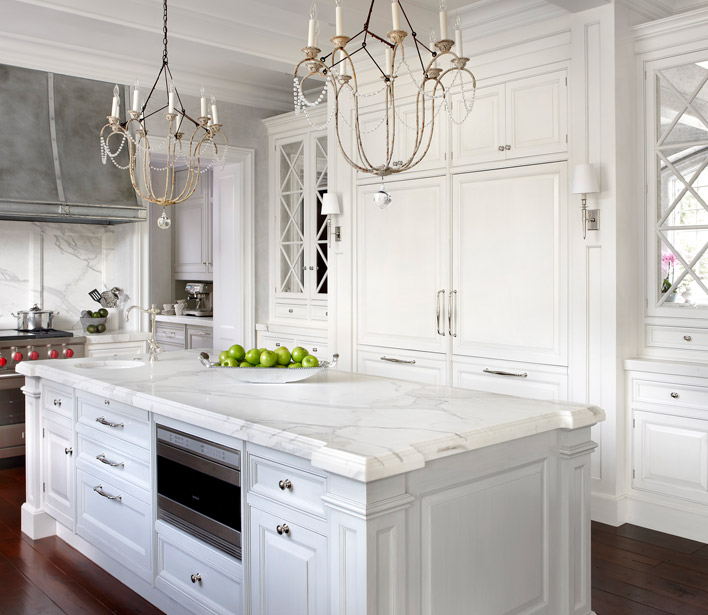
We’re basically copying the island, except the sink will be larger and centered. Notice the wonderful mirrored X doors. We aren’t doing them in the kitchen, but we designed a gorgeous built-in cabinet that will be located in the newly renovated master bathroom.
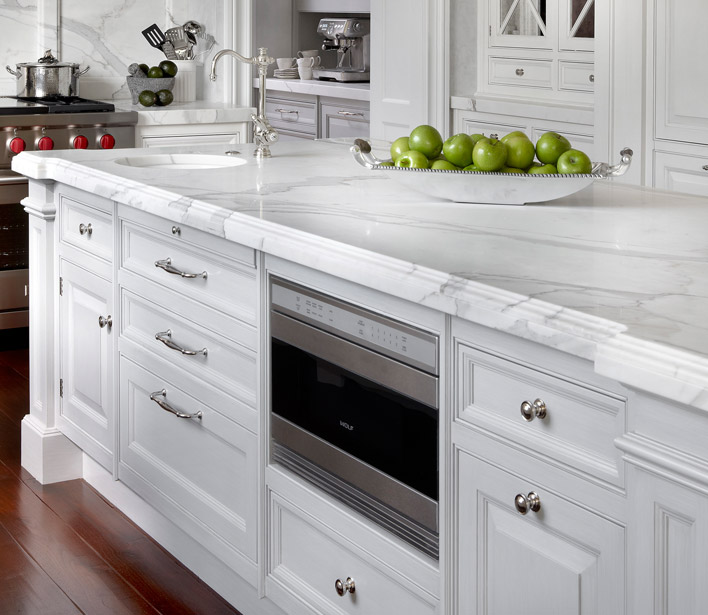
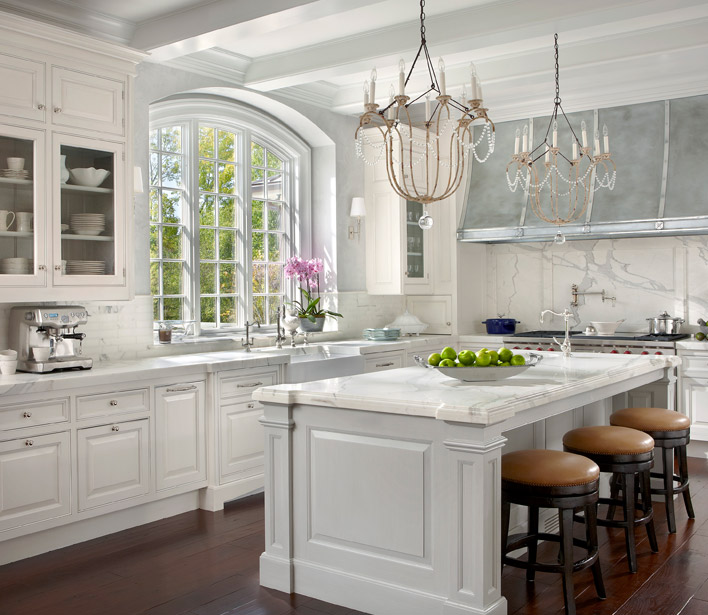
Another view of the same kitchen.
The Dream Kitchen Rundown
We’re also doing a classic coffered ceiling. Since there is one in the dining room that came with the original architecture, it only makes sense. Previously, there were these fugly, dark, heavy, (un)decorative, faux rustic beams. In its previous incarnation, it was the ubiquitous French Country. It was very nice, but not my client’s thing and not really right for the home. In addition, the kitchen also had some design issues, which made it sometimes difficult to work in. Then, there was the hideous over-scale window that someone put in. That’s going, and we’re revamping the heating/air conditioning because, in the winter, the homeowners are freezing.
I’ll be posting some before images of the kitchen before we tore it out, very soon!
Oh, and if you want to see more of my favorite kitchens, please check out my Pinterest kitchen board!
xo,

Related Posts
 The Dangers of A Copenhagen, Denmark Vacation
The Dangers of A Copenhagen, Denmark Vacation Merry Christmas 2019 and Happy Hanukkah 5780
Merry Christmas 2019 and Happy Hanukkah 5780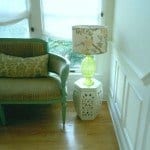 Laurel’s home featuring home staging
Laurel’s home featuring home staging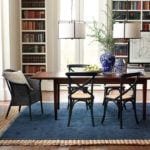 12 Classic Dining Tables You’re Going to Love
12 Classic Dining Tables You’re Going to Love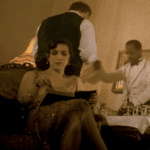 Before My Interior Design Career I was a Gangster’s Moll
Before My Interior Design Career I was a Gangster’s Moll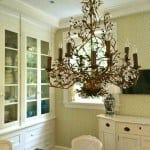 One of My Favorite Interior Design Tricks {it’s cheap and easy!}
One of My Favorite Interior Design Tricks {it’s cheap and easy!} The Hidden Entry Doors With Wainscoting Are Finished!
The Hidden Entry Doors With Wainscoting Are Finished!










