Hi Everyone,
Yes! It’s time for another “Let’s Fix This Place!”
This time, I debated between two properties. The one I didn’t choose is a Beacon Street duplex with an incredibly awkward layout, but the bottom level is the real problem with lower-than-low ceilings and teensy basement-type windows.
The interesting thing about that apartment is that it was on the market right after I bought my place.
However, the place I chose is an exquisite Beaux-Arts condo located in an early 20th-century building on the southern tip of the Back Bay. It was located on one of my routes to physical therapy during late June and all of July.
Garrison Hall it’s called. It’s tucked away behind the massive Prudential building and center, and just behind the charming St. Botolph Street.
We will look at it in a sec, but first, I wanted to show you something from an earlier Let’s Fix This Place.
273 Commonwealth Ave. Remember?
In addition, I finished that post with more options, here.
What I didn’t show you is that a week or so after the second post came out, I was out walking and decided to walk stalk down the alley behind 273.
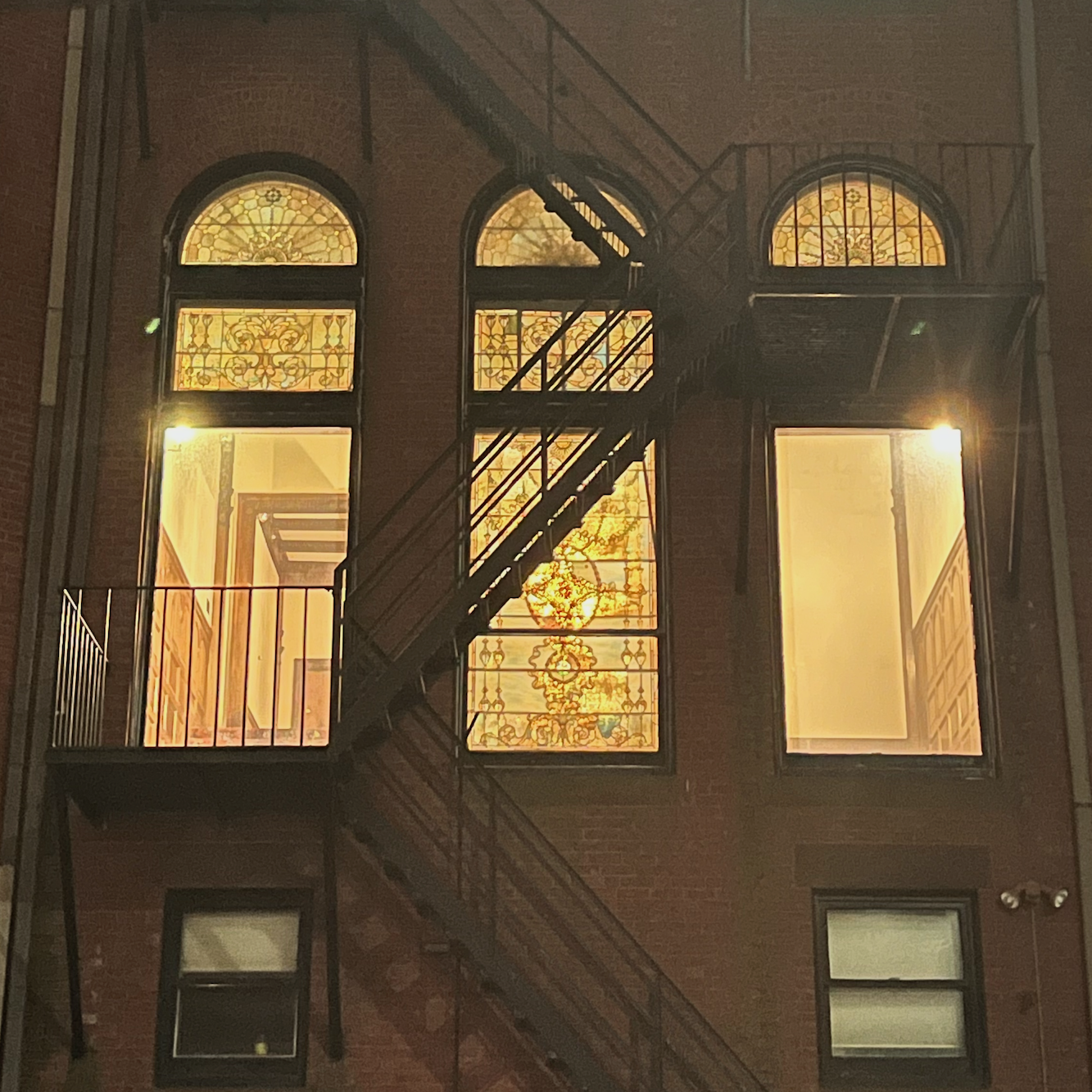
And then, less than four weeks ago, during the day, I was again walking by the front of the building and looky looky!
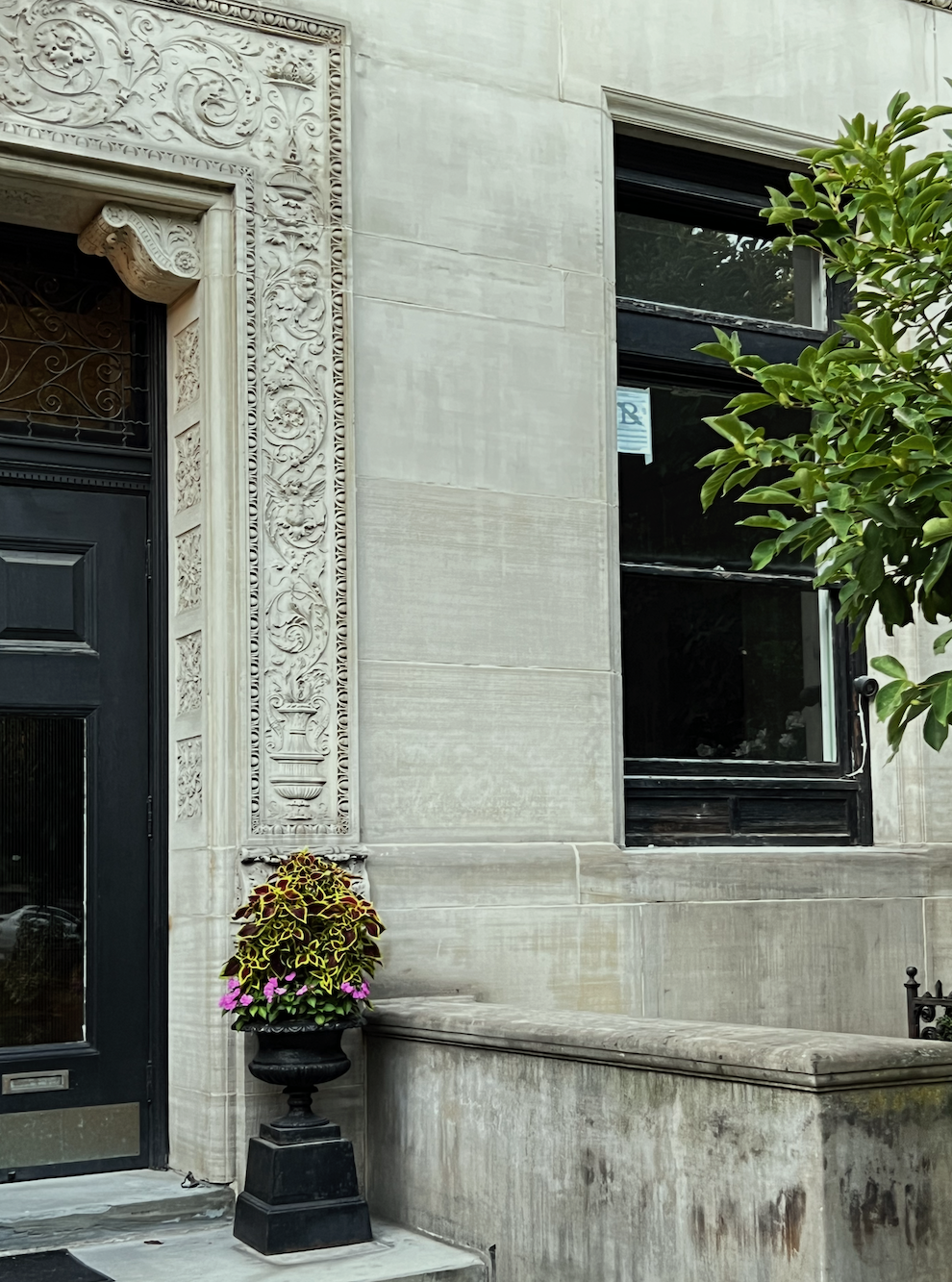
Yes! A building permit!
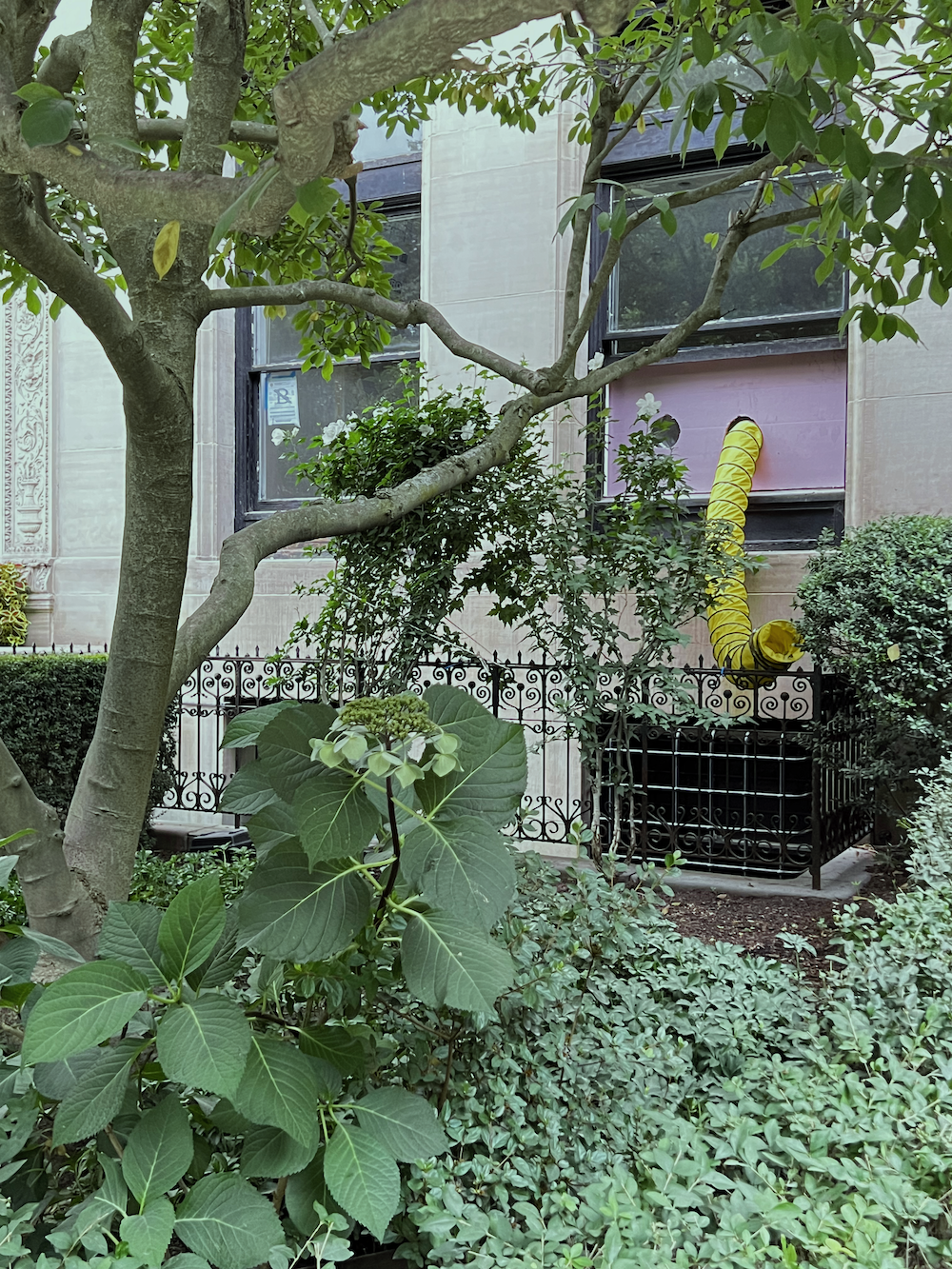
273 Comm Ave is under renovation!
Of course, the only way we’ll get to see what they did is if it goes on the market.
Okay, let’s take a look at 8 Garrison Street, a gem of a Beaux-Arts condo. This links to the real estate listing if you would like to see more images.
For funsies, I made a little map of the area so you can see it in context.
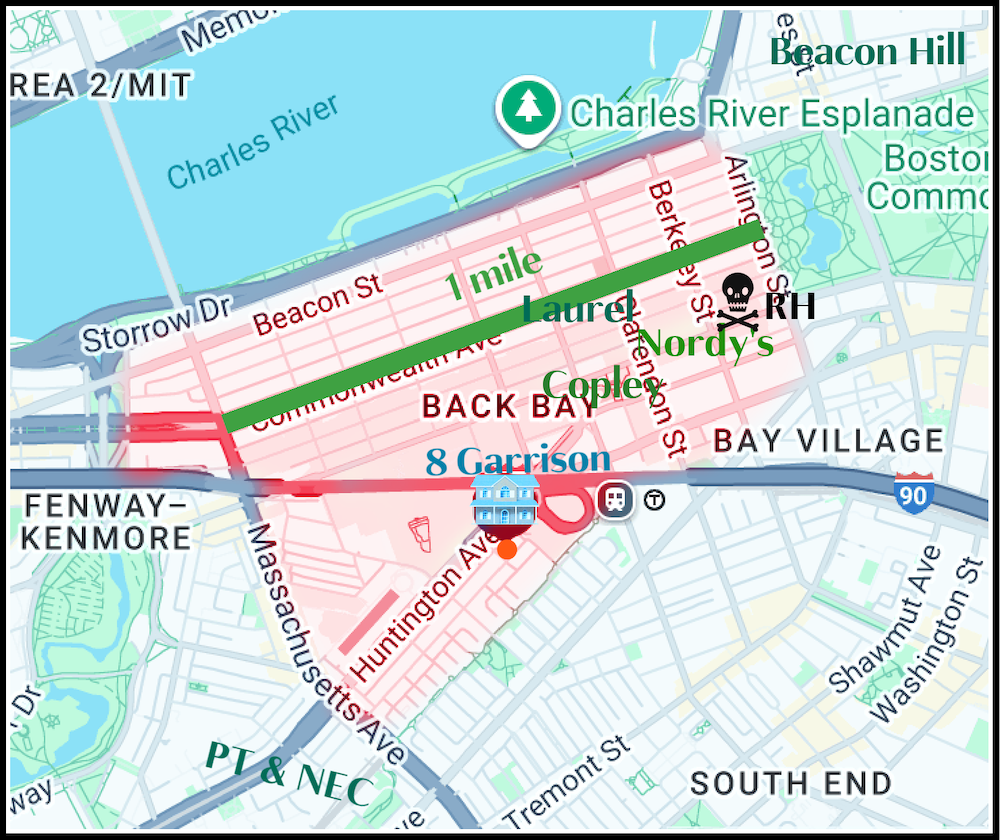
The area shaded in pink is the entire Back Bay neighborhood I wrote about here.
- At the top right is the bottom of Beacon Hill. The flat part.
- To the left of Boston Common, where the Puritans routinely held public lynchings, is the exquisite Boston Public Garden. And I must say that since they renovated the Child Fountain at the main entrance, the entire garden looks the best I’ve ever seen it.
- Then, traveling from right to left is
- RH, Nordy’s, me, and Copley Square.And yes, it’s one mile along Commonwealth Ave, from Arlington St. to Mass Ave.The red part of I-90 (Mass Turnpike) is underground.
8 Garrison is just south of Huntington Ave.
At the very bottom of the map is where my son, Cale, went to college, New England Conservatory. (NEC) Or, as we fondly call it, “Not Exactly College.”
To the left of NEC is where I went to PT.
Okay, I know that 90% of you didn’t read any of that and have already been scrolling through to the pics. ;]
But, for the 10% still with me, ;] Below is the Beaux-Arts condo at 8 Garrison. I’m not including the specific number because it’s irrelevant, unless you’re interested in purchasing. And I’ll tell you, if this were September 2020, I might very well have put in an offer here.
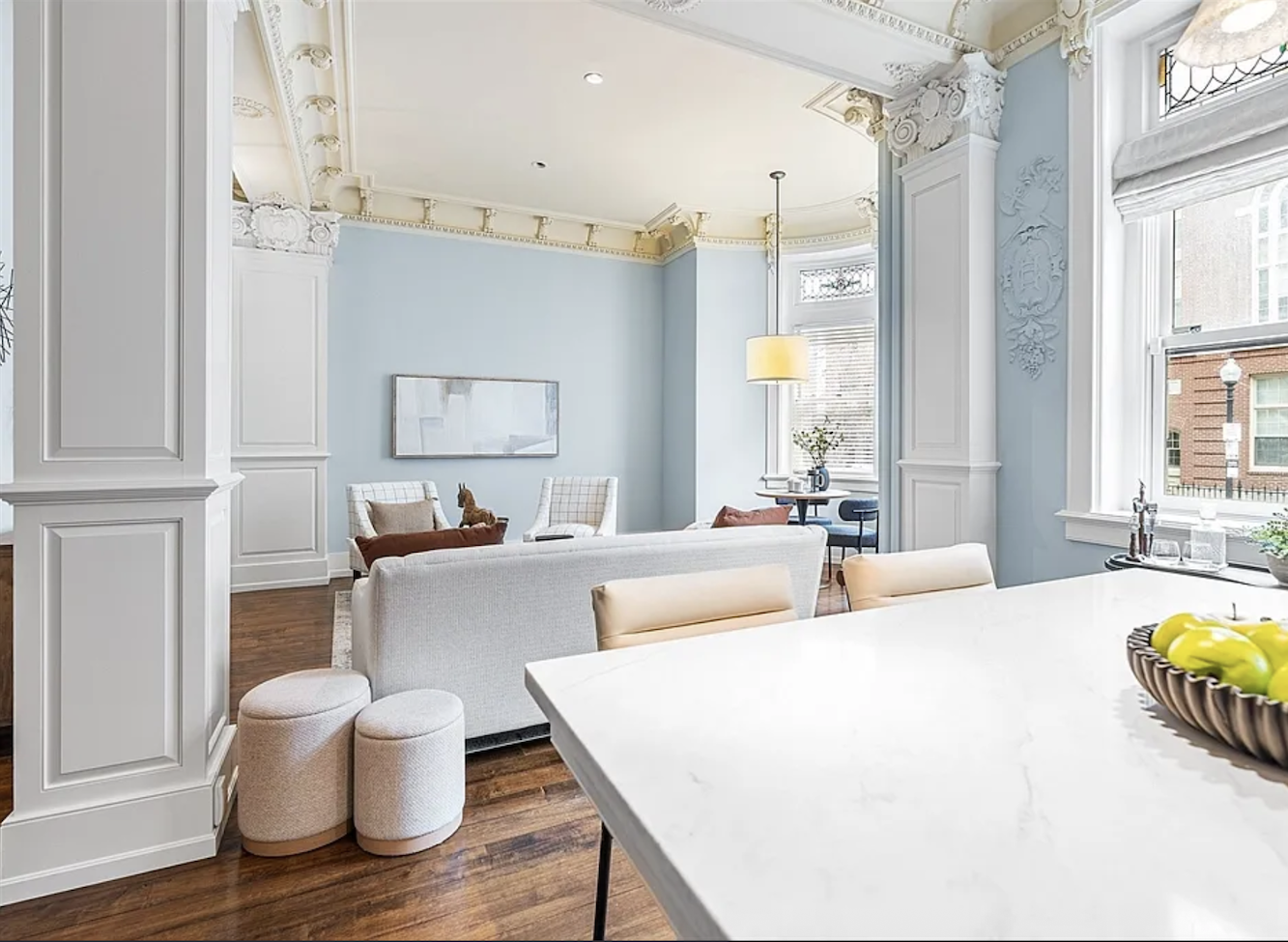
Looking into the spacious living area from the kitchen.
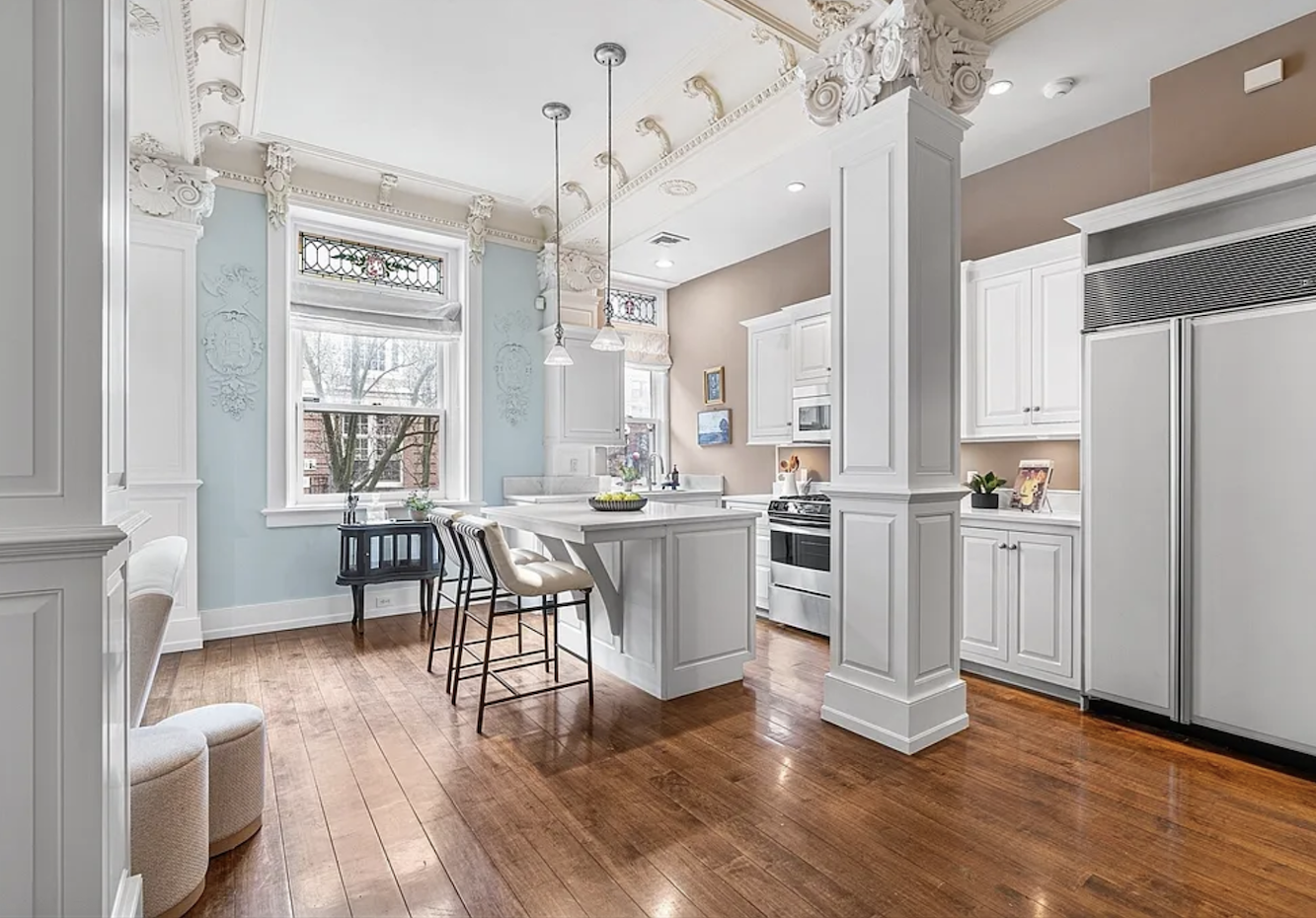
Thems some fancy columns, huh?
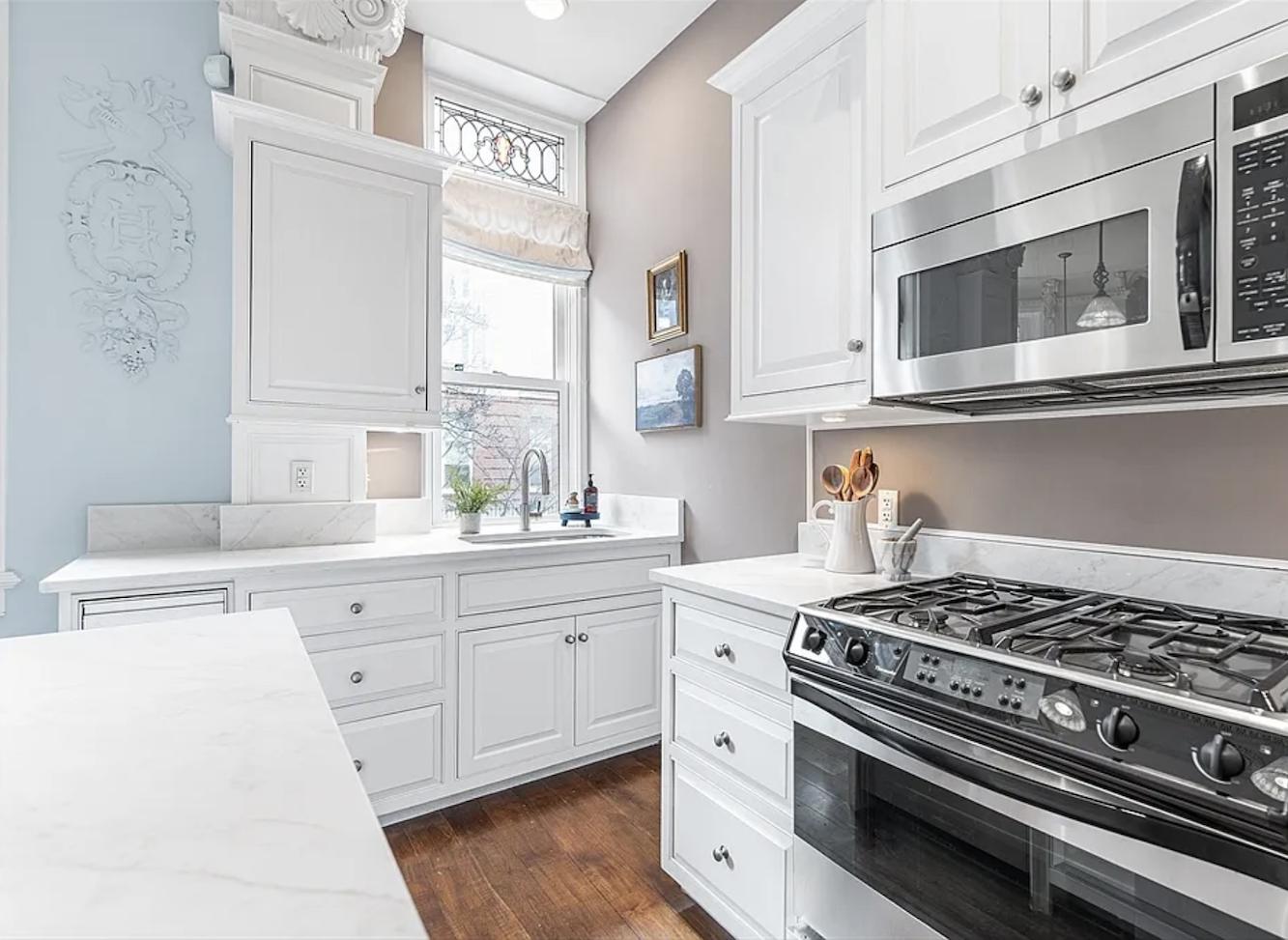
As you can see, it’s an architectural gem if ever there was one. In fact, it’s bordering on being a bit too fancy, but that’s not the real problem.
What is the real problem, Laurel, besides the paint colors?
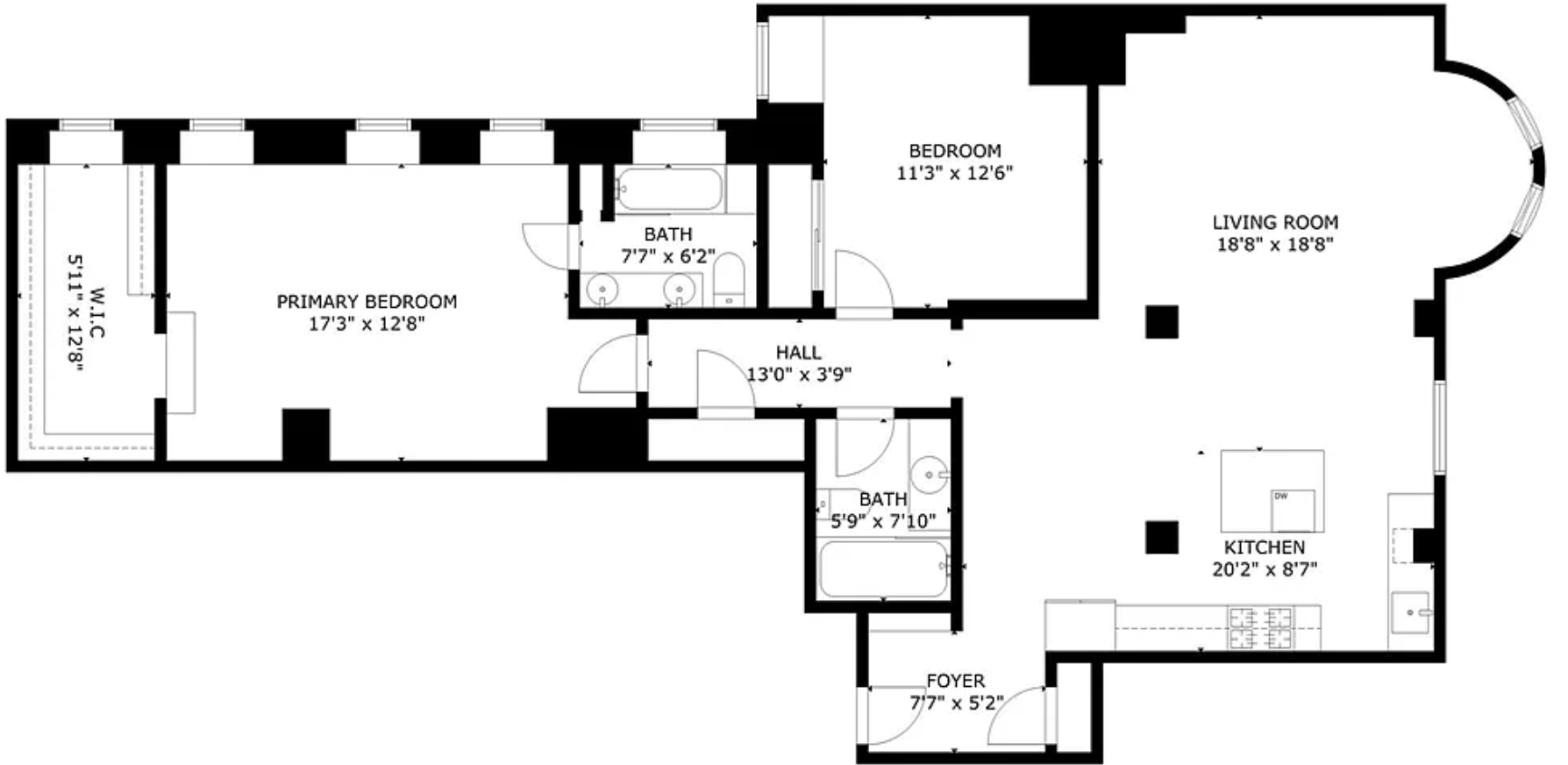
(Shhhh, we’ll get to that.) Do you see it? (Above is the floor plan)
I bet some of you do, and it’s okay if you don’t, but as soon as I tell you, you’re going to go, “of course, duh!”
It’s the element that makes this unit so unbelievably stunning.
Yes, the two giant columns and three pilasters. (engaged columns)
But, mostly, it’s the columns that are in the way.
How did that happen?
8 Garrison began its life in 1910 as a hotel with a grand lobby. My guess is that when this building was converted into condos, they decided they no longer needed such a huge lobby and designated this part of the lobby as living quarters.
I mean, doesn’t this look like part of a grand lobby?
The current configuration isn’t terrible.
The kitchen isn’t totally sad, but it’s pedestrian. It looks as out of place as it would if the King and Queen of England were serving Dunkin’ Donuts to their visiting guests.
But look at all that open space. For today, I worked on this all of yesterday, and I will say this is the most challenging place yet.
It’s not only the huge columns, there are also one massive and one large window in the kitchen. Now, that isn’t a bad thing. Windows are always good, but it would be easier if the one over the sink weren’t there.
Okay, YES, some of you are panting in the back!!!
You were waiting for the other shoe to drop and a thousand times yes, the paint colors are atrocious. Please remember that Laurel puts things down, NOT people. However, it appears that they didn’t get the memo, and it looks like they took Pantone seriously. Remember the baby twins Rose Quartz and Serenity?
The colors look like a baby nursery where the caretakers forgot to put a nappy on the baby.
I know; so bad. But isn’t that why you’re here? Just waiting for Laurel to say something completely inappropriate? ;]
Ya know, this place has been on the market for over ten months, and maybe the paint has something to do with that.
However, if you look at the listing, while nothing is terrible, it’s dated. And the price, although it has come down, is probably a bit overpriced. While it’s an excellent location, it’s surrounded by some gigantic skyscrapers. Plus, there’s only on-street parking, no outdoor space, and no fireplace. So, actually, I’m not sure about that offer. In addition, the monthly fee is on the high side. It’s actually double what I pay.
I bet you’d paint the entire living room white. Right, Laurel?
Well… that would certainly be better. However, with all of the flourishes, I think it needs a different treatment– one that includes a lot of white, but a much creamier white. This looks like the plain white out of the can.
One thing about all-white for this place is that it has a bit of a wedding cake look, as it is.
Okay, I am not going any further for today. But I’d love to hear your ideas for renovation if you can think of anything. It’s all right if you can’t because the roadblocks are immense. It does help to know that the space between the columns and counters is too tight, as it is. One can get through, but I see a lot of stubbed toes and bruises from opening cabinet doors. There either needs to be more space or no space.
Also, I’m not proposing building any walls separating the kitchen. The primary reason is that it would be prohibitively expensive with the plasterwork. The room has a lot of interest, and in this case, I am fine with the single room situation.
Still, it isn’t taking advantage of the space, and I’d love to see more storage.
This was my favorite Let’s fix this place.
The other thing is wall color or colors. My view is that the main room needs some yang to the intense amount of inherent feminine yin. In other words, I’d love to see a super hunky wall color, keeping the ceiling, columns and trim creamy white. Or, if the walls were to be white, maybe something in the manner of Ralph Lauren in Milan.
That could be a terrific look for this beaux-arts condo.
I have one more idea that was inspired by friends of ours in Manhattan who did something amazing. So, some good stuff is coming up.
Speaking of which. Labor Day is upon us. I know, it’s always bitter-sweet.
I am working on my update for the paint guide and hope to have it out within the next week.
Please enjoy today’s photo of the Boston Public Garden. It was an exquisite late summer day!
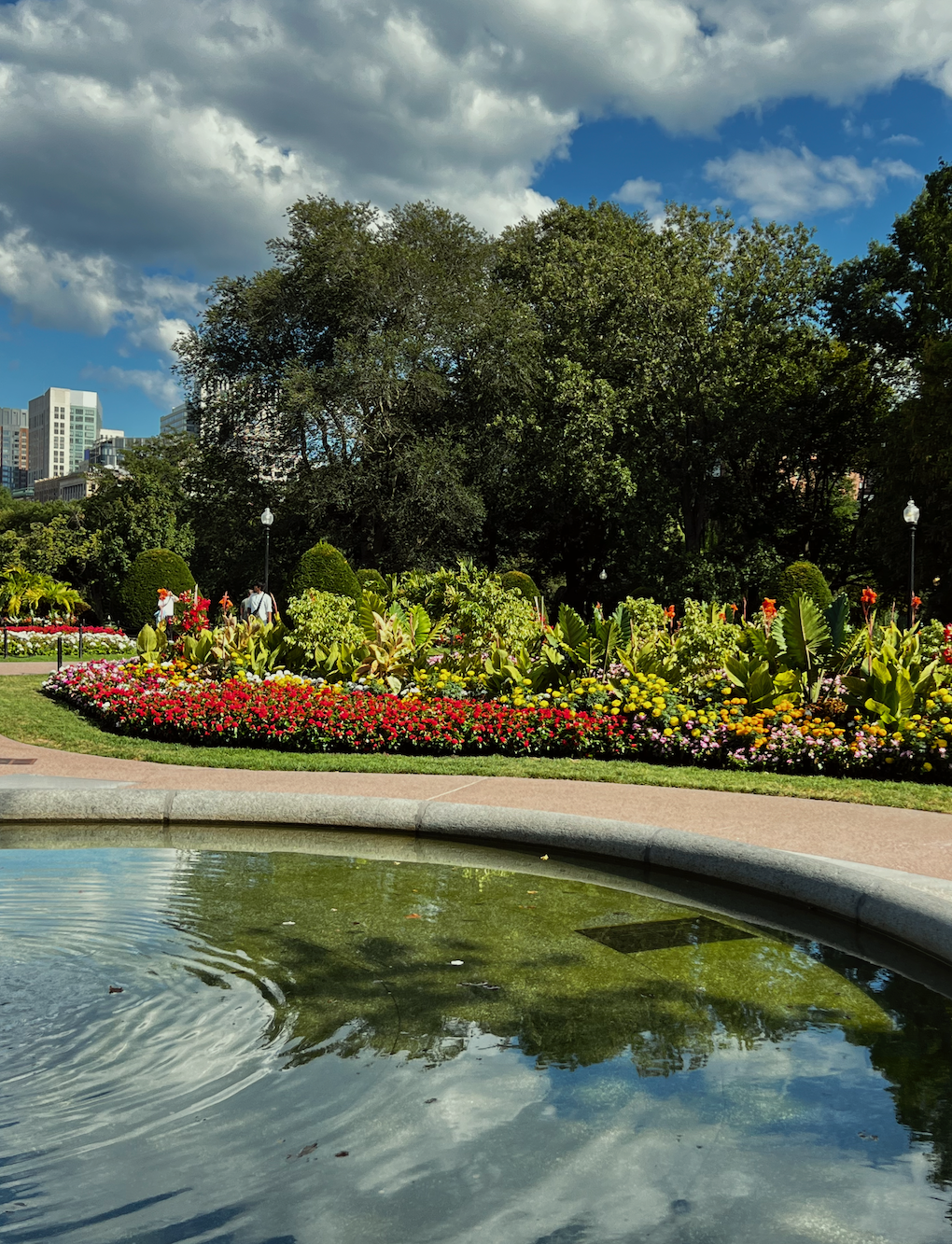
I am incredibly fortunate to live among such splendor. It will be five years this December, and I still can’t believe it.
And yes, I do walk through my place quite often and feel as if I’m living in a dream.
xo,

***Please check out the recently updated HOT SALES!
There is now an Amazon link on my home page and below. Thank you for the suggestion!
Please note that I have decided not to create a membership site. However, this website is very expensive to run. To provide this content, I rely on you, the kind readers of my blog, to use my affiliate links whenever possible for items you need and want. There is no extra charge to you. The vendor you’re purchasing from pays me a small commission.
To facilitate this, some readers have asked me to put
A link to Amazon.com is on my home page.
Please click the link before items go into your shopping cart. Some people save their purchases in their “save for later folder.” Then, if you remember, please come back and click my Amazon link, and then you’re free to place your orders. While most vendor links have a cookie that lasts a while, Amazon’s cookies only last up to 24 hours.
Thank you so much!
I very much appreciate your help and support!
Related Posts
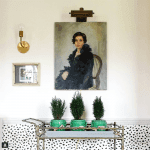 A Budding Interior Decorating Star – McGizzles!
A Budding Interior Decorating Star – McGizzles!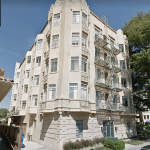 A Crazy Bay Window Story + Tons of Tips To Get A Professional Look
A Crazy Bay Window Story + Tons of Tips To Get A Professional Look What’s the Difference Between a Designer and a Decorator?
What’s the Difference Between a Designer and a Decorator?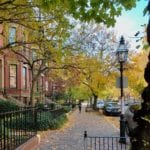 Happy Thanksgiving 2020 and Important News!
Happy Thanksgiving 2020 and Important News! I Wanted Charming Home Decor, But Ended Up With Blah
I Wanted Charming Home Decor, But Ended Up With Blah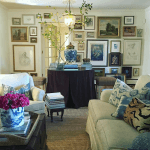 A Fabulous Art Gallery Wall For Cheap!
A Fabulous Art Gallery Wall For Cheap!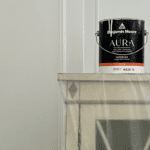 Cotton Balls, Benjamin Moore’s “Secret” White to the Rescue!
Cotton Balls, Benjamin Moore’s “Secret” White to the Rescue!










