Hi Everyone,
Today I’m adding part 2 to this post about 273 Commonwealth Ave. Apt 2. If you’ve already read part 1, please click the link below, and if not, please begin from the top of the page.
Part 2 Begins Here
Hi Everyone,
Raise your hand if you love to look at real estate listings—just for fun. I bet most of you do, and some of you love open houses, too. This is why house tours are so popular. A lot of us love to look at other people’s houses.
Well, Boston has no shortage of gorgeous properties on the market.
Some are spectacular, in a non-ostentatious way, like this recently sold two-bedroom on Marlborough Street.
I want to marry this handsome hunk and have his babies. haha
Alas, beautifully restored and renovated condos are more the exception than the rule. I think it’s fair to say that 80% have either been chopped up so abominably or have had most, if not all, of their original glory stripped away. There’s a reason for this.
After World War I, many families moved to the nearby suburbs for more quiet living and space.
Thus, many homes turned into boarding houses, schools, and dormitories. Others struggled to maintain these homes, which averaged at least 8,000 square feet.
Beginning in the 1960s, young families began moving back into their homes and renovating them. My building was purchased and renovated in 1978. Shortly after, Back Bay became a highly desirable area and continued to improve.
An interesting fact is that many homes have gone back to being single-family or two-family homes.
Today, I want to focus on a Back Bay home that just went off the market—like Yesterday.
273 Commonwealth Ave. Apt 2
Oh, wait! During the final edit, I learned that the house has a pending offer! I’m so glad. Anyway, we’re just having fun. You never know; maybe they’ll like some of the ideas that will be presented.
This classic beauty is just east of Gloucester Street and on the south-facing side of the street. One thing that sets it apart from at least 95% of the other homes (that aren’t apartment buildings) is its limestone facade and 52-foot width. Our house is about 27 feet, by comparison.
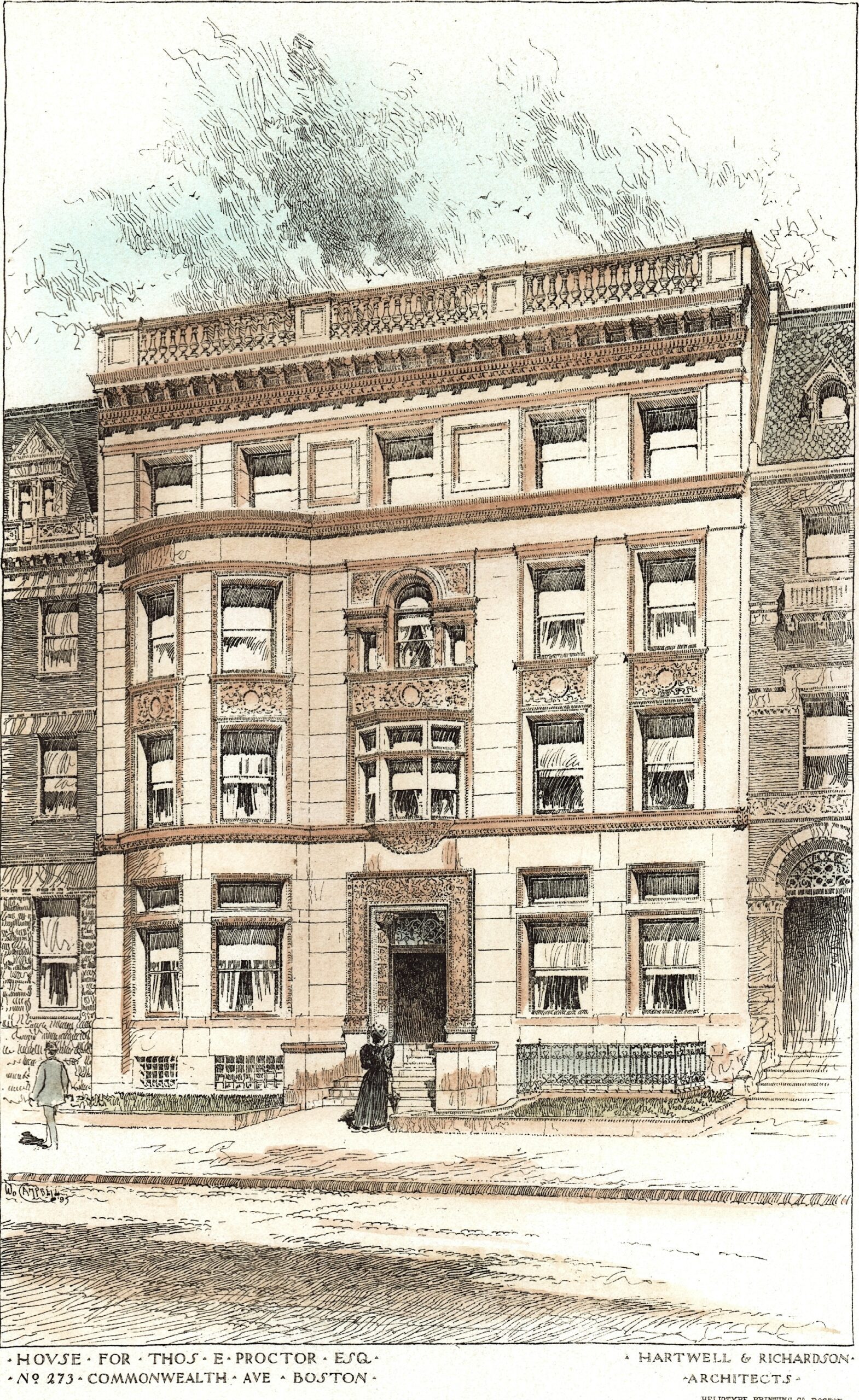 From Backbayhouses.org, a 19th c. rendering.
From Backbayhouses.org, a 19th c. rendering.
Below is a shot of the property from 2015, also from Back Bay Houses.
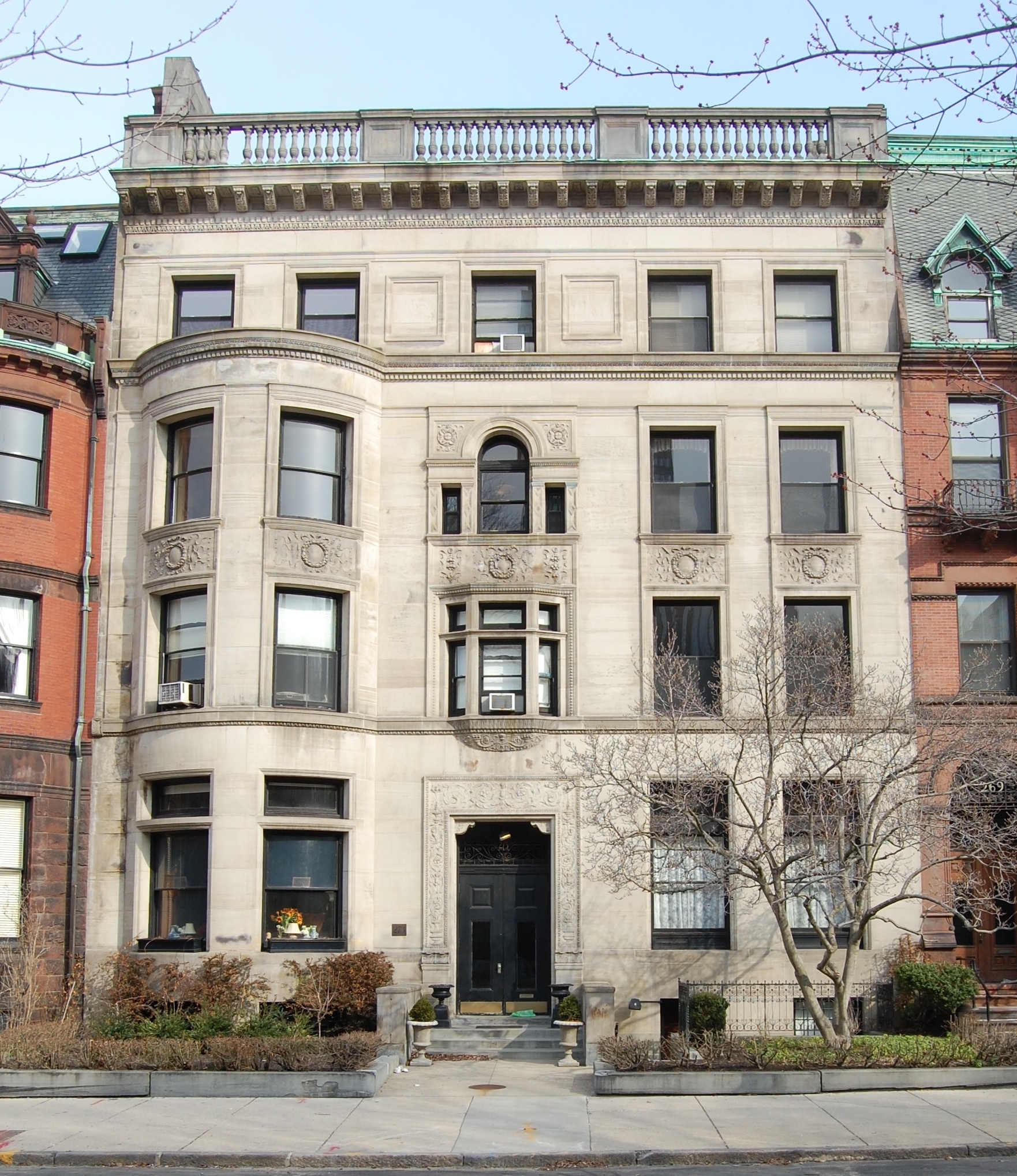
Unit 2 is the parlor and lower-level duplex on the right. At 1150 square feet, it is 62 square feet smaller than my place.
Let’s step inside the opulent, almost ecclesiastical common entry that remains intact and, as you can see, quite grand.
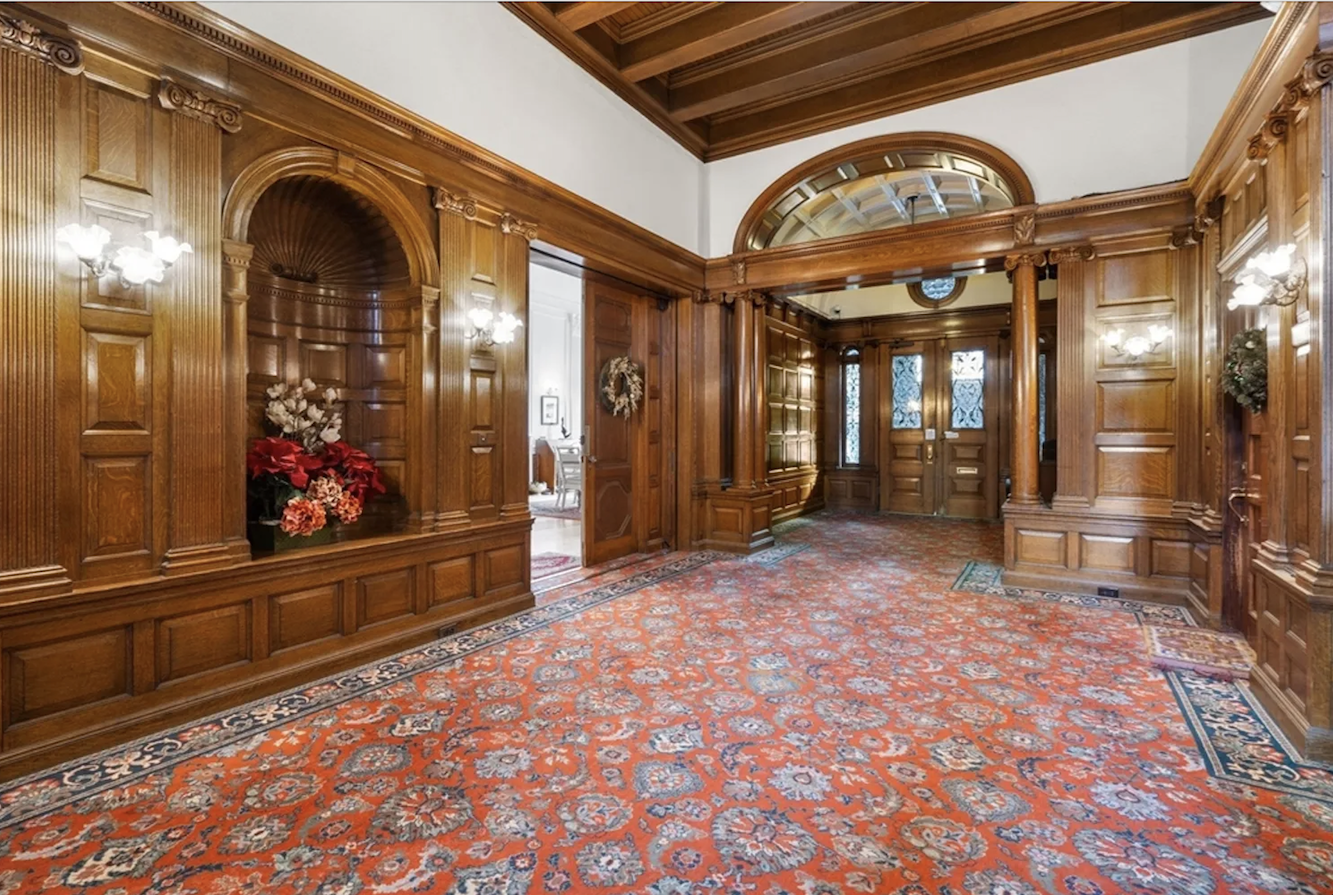
Please follow along here for many more images of this spectacular house.
Alas, a beauty ravaged by a rather botched face-lift. In defense of that, it’s not easy making these once single-family homes into a much smaller apartment.
Let’s examine what’s going on with 273 Commonwealth Ave. Apt 2 because this place has some fantastic aspects.
- The unit faces Comm Ave and is south-facing in an enviable location.
- There are large windows and stunning architectural detailing.
- This unit is a duplex.
There’s something romantic about the word “duplex.” Of course, I realize some people don’t want to live on two floors.
Now, it would be super helpful if I had a floor plan of 273 Comm Ave Apt 2, but alas, I don’t.
However, since I have many photos and experience guestimating, I think I can develop a plan close enough for our purposes.
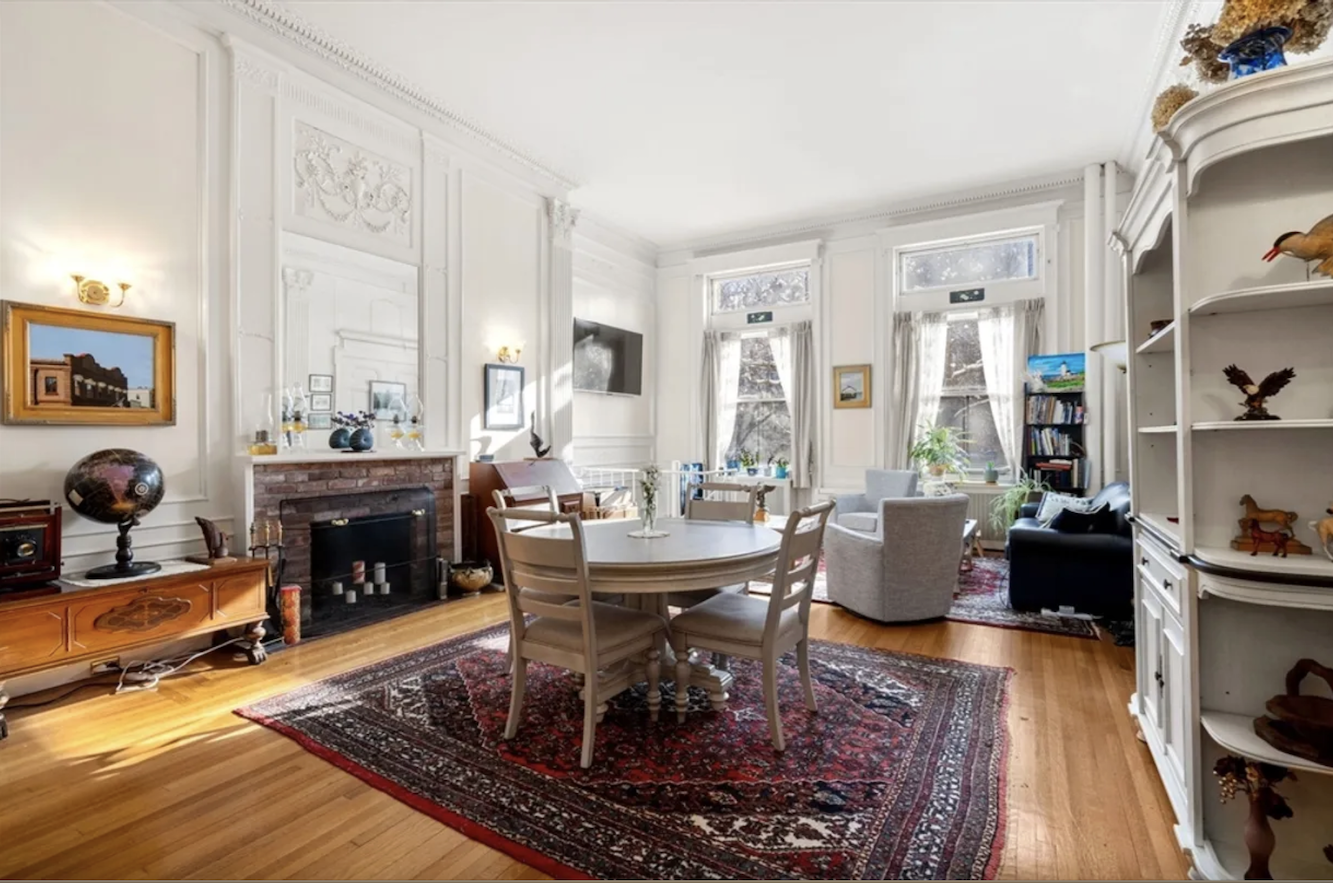
On an interesting side note, while reading about 273 Commonwealth on Back Bay Houses, I discovered that this home was a headquarters for the American Red Cross during WWII. What caught my eye is that, at that time, the beautiful transom windows for unit 2 were replaced with Victorian-style windows. However, the transoms were brought back at some point after that.
So, what are the issues with 273 Commonwealth Ave Apt 2?
- The kitchen was slapped up and on top of existing mouldings.
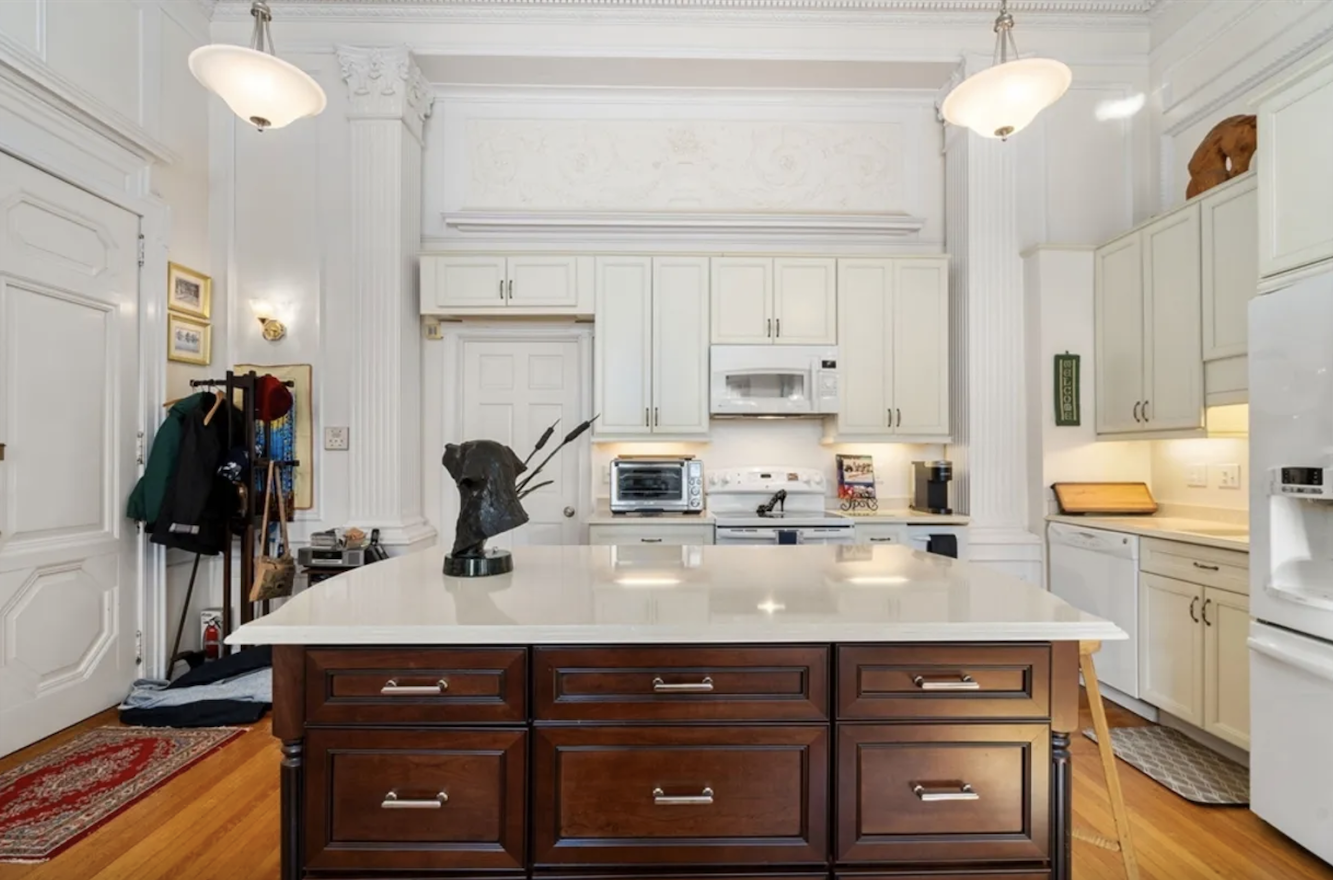
Check out that honking fridge butted up against the gorgeous pilaster but sticking out way past it. (below)
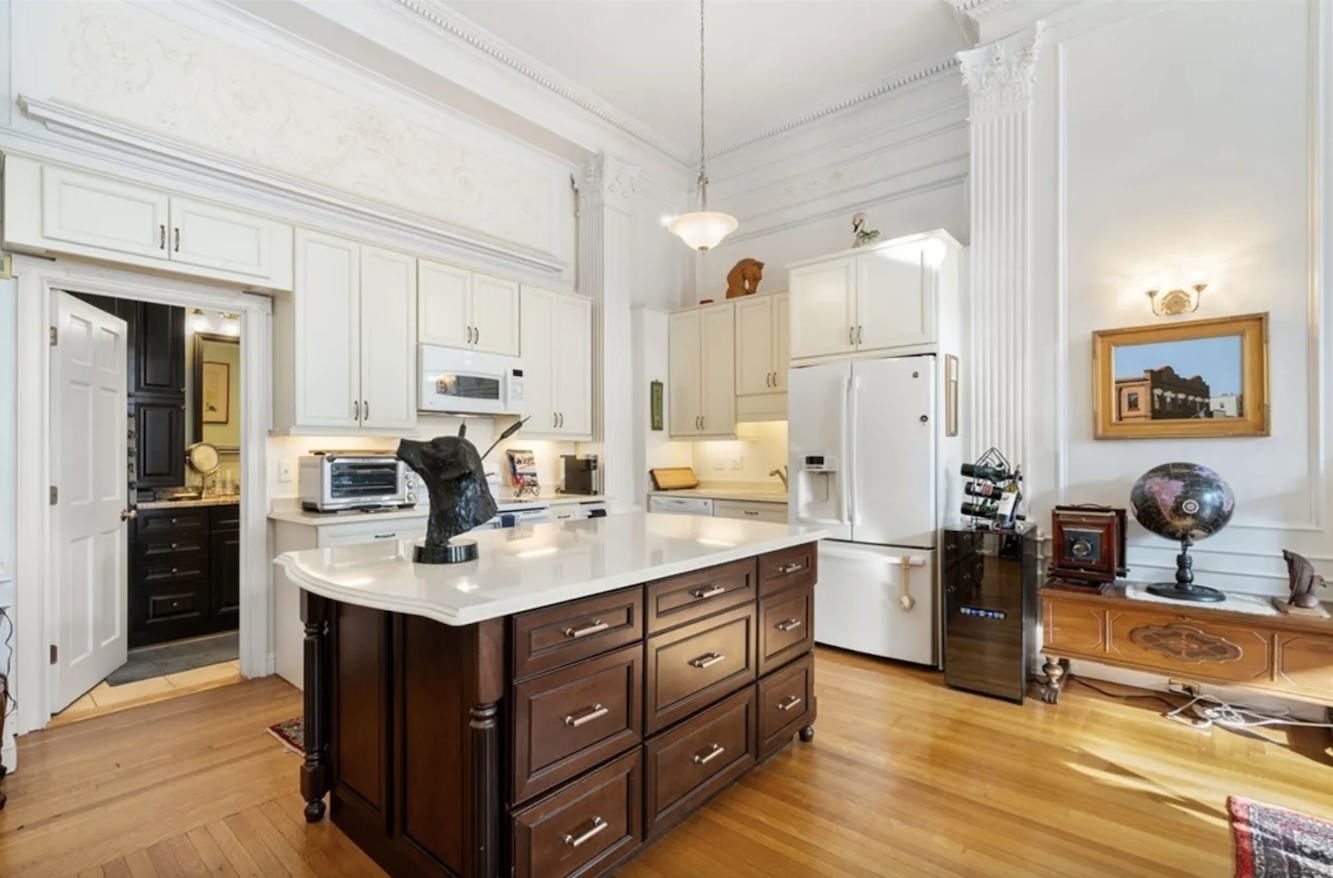
- There is a bathroom IN the kitchen. I mean, that’s where people make a poo, right? Would you want that near where you are preparing food? This was 100% avoidable, and I will show you how.
- There’s too much furniture lined up against the wall.
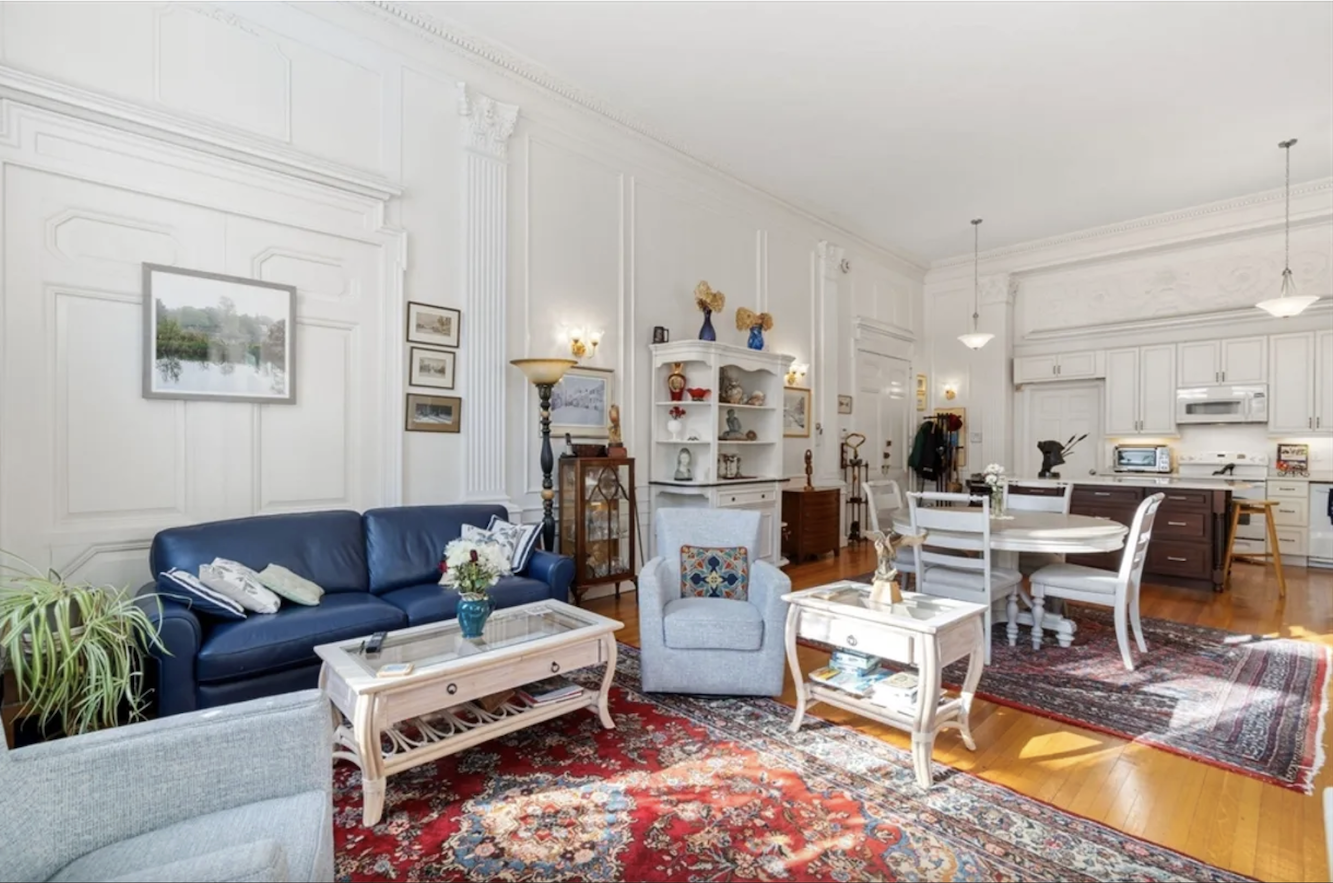
- There are no closets upstairs. Instead, there’s an ugly coat rack and no sense of entrance. I mean, no entry. It would be possible because the door is on one end. It’s when the door is in the middle of the room that it’s difficult to create a separate entrance.
All of that is completely fixable. I can’t wait to show you what I’ve come up with.
Spoiler. I’m planning to put up a freaking WALL to create a separation between bathroom and kitchen, plus create a bonafide entrance and a wide double closet, and more!
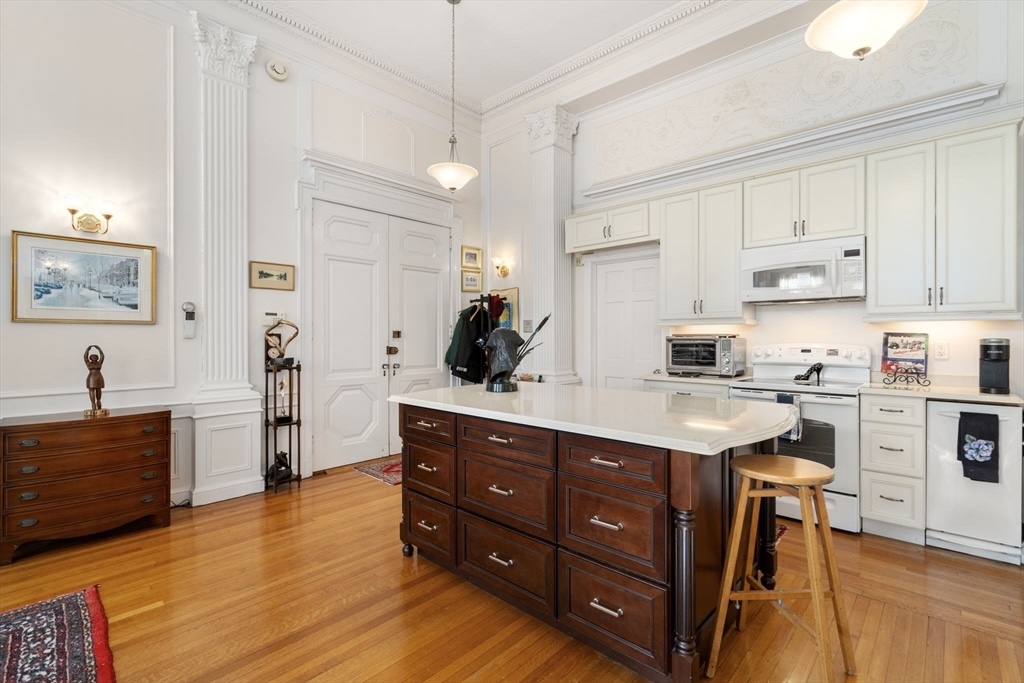
The next issue is the primary living area is shoved into the corner with a view of the spiral staircase and a TV hung too high.

For more images, please check out the real estate listing here.
Downstairs
Here are some of the problems.
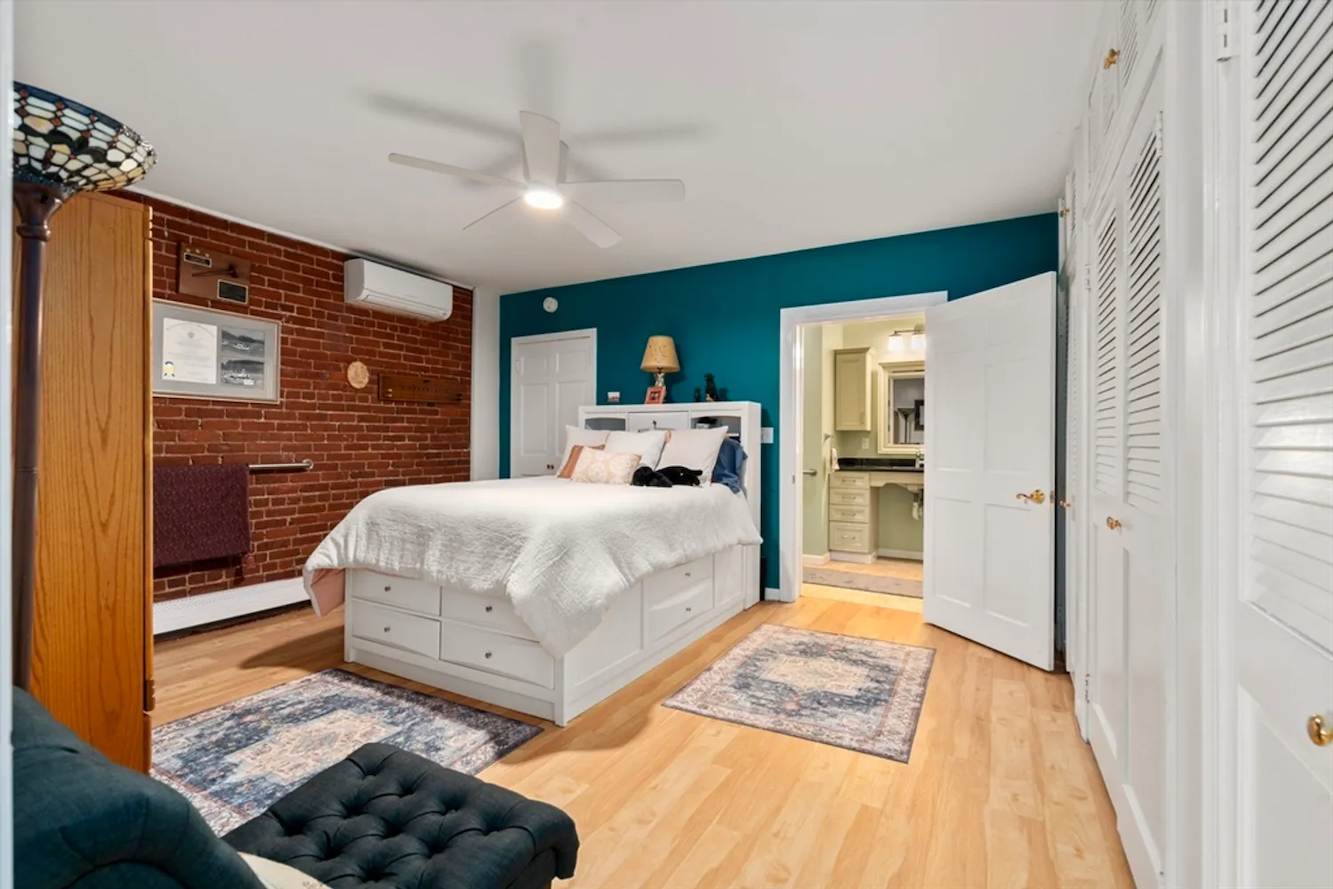
- There’s a windowless bedroom and a dated bathroom filled with grab bars and bad colors.
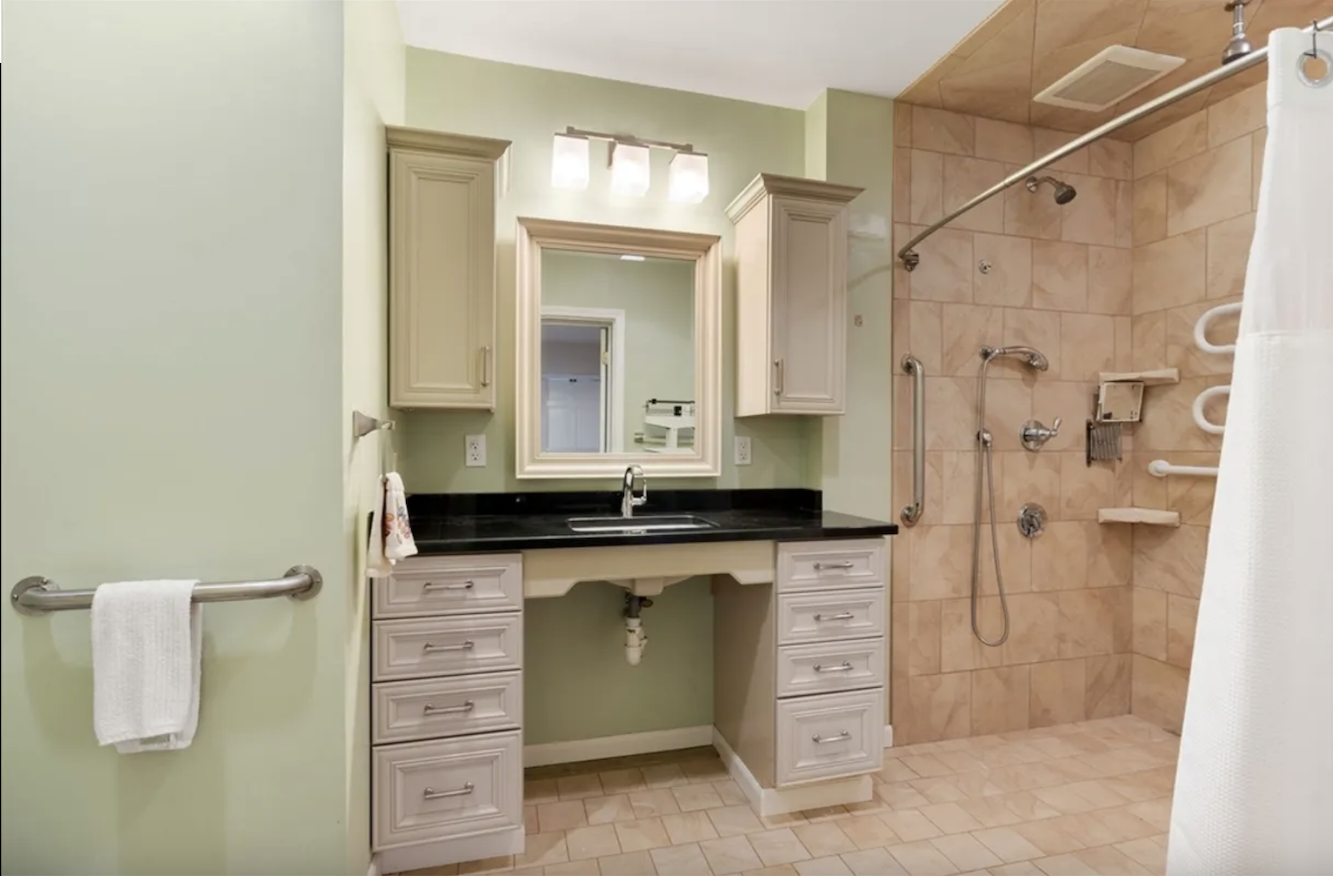
- Cheap construction and a room with a door to the outside and one window off the bedroom.
- A front room with one window, spiral staircase, and door to the outside. It’s not the space itself that’s a problem, but there’s a seriously bizarre closet and one roll-top desk. I see this as a possible cool den— and that is where I’d put the TV. But I have an idea that would be a total game changer for this space.
As I mentioned, I want to begin a series of regular posts with the theme “Let’s fix this place.”
So, please stay tuned for Thursday evening, when I’ll attempt to fix lovely 273 Commonwealth Ave. Apt 2. I will likely stick to the top floor and finish on Sunday with the lower level.
Please feel free to chime in if you have some ideas.
xo,

*********************************************************
Part 2 Begins Here
March 14, 2025
Hi Everyone,
With great excitement, I am presenting my efforts to “fix this place.” The place is 273 Commonwealth Ave, or, as we say, “Comm Ave.” Apt 2.
Before I begin, please understand that I might present these as conceptual ideas if this were real life and the new owners were my clients. Or, I might already have some direction that will give me a good idea of what to do.
For example, they might tell me that they want a less open floor plan and do not want to see the kitchen or much of it from the living room. Maybe they’d like more perpendicular wall space.
But what if they wanted to turn this 1,150-square-foot one-bedroom condo into a two- or even three-bedroom home?
Oh, common’ Laurel. That’s not possible.
It’s not? We’ll have to see. ;]
Today, there are three versions. Okay, let’s begin with the first draft of changes for 273 Commonwealth Ave #2.
My goal here was to:
- Get the freaking bathroom out of the kitchen.
- Make a lovely large closet or one coat closet and a pantry.
- Have a place to set down keys and put up a mirror.
- Create a more intimate living room centered around the fireplace.
- And yes, the fireplace will get a new mantel, etc.
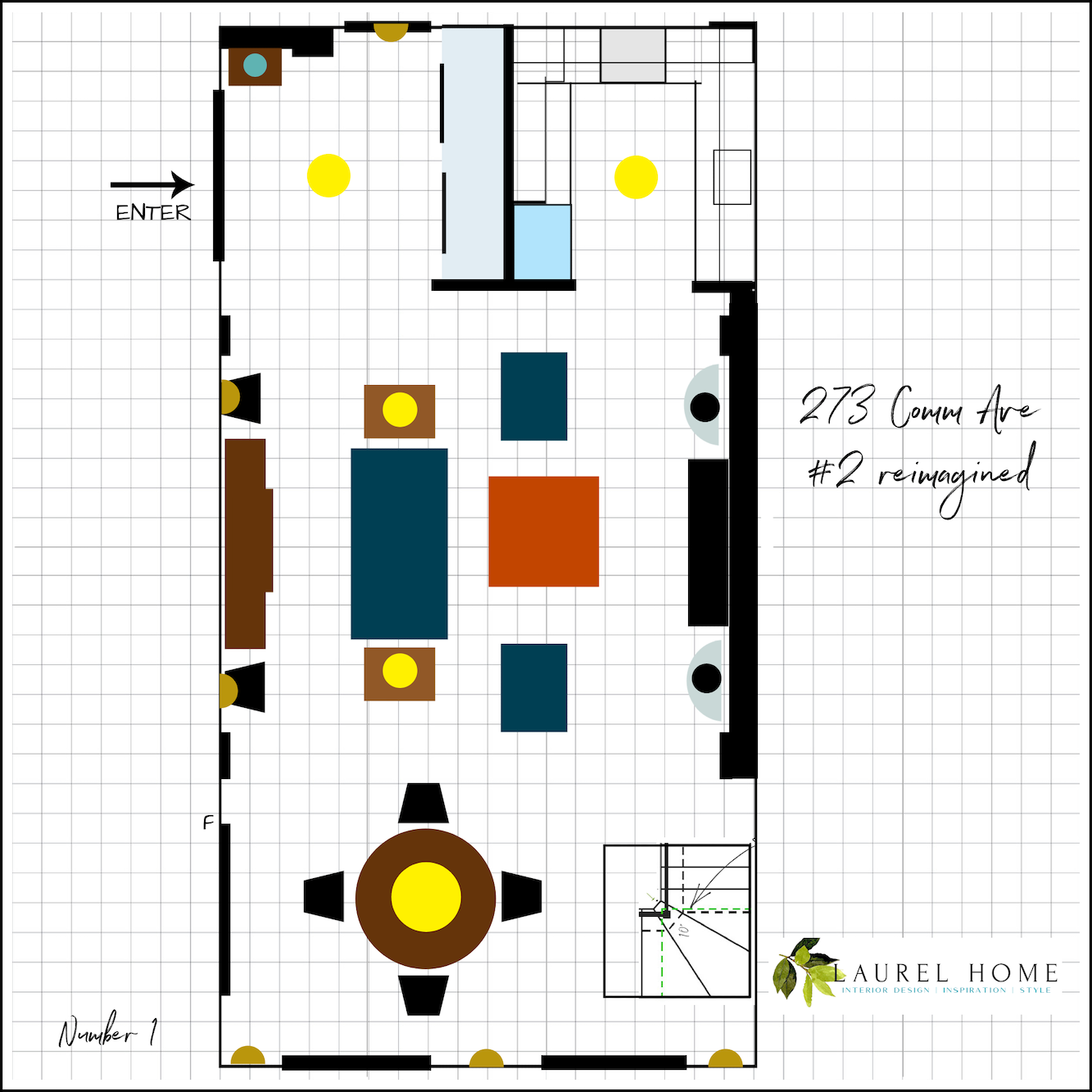
I didn’t address the spiral staircase in this version.
The dining table could be opened to accommodate more people. However, six people will fit around a 54″ round dining table.
This plan is the least expensive to execute. However, some of the wall mouldings will need to be eliminated in the kitchen.
One aspect I love is that the door in the dining room looks like a door, and there’s no sofa in front of it. I don’t think it’s a working door, but I’m not sure about that.
We carved out a generous, gracious entry, and the eight-foot-long closet facing the front door is the most welcome storage addition that was missing. It also creates a healthy barrier from the bathroom into the kitchen.
Let’s move on to version two.
This is the one I spent the most time on, so there are more details, and I think it’s better. However, renovating it is a bigger deal and will also cost more.
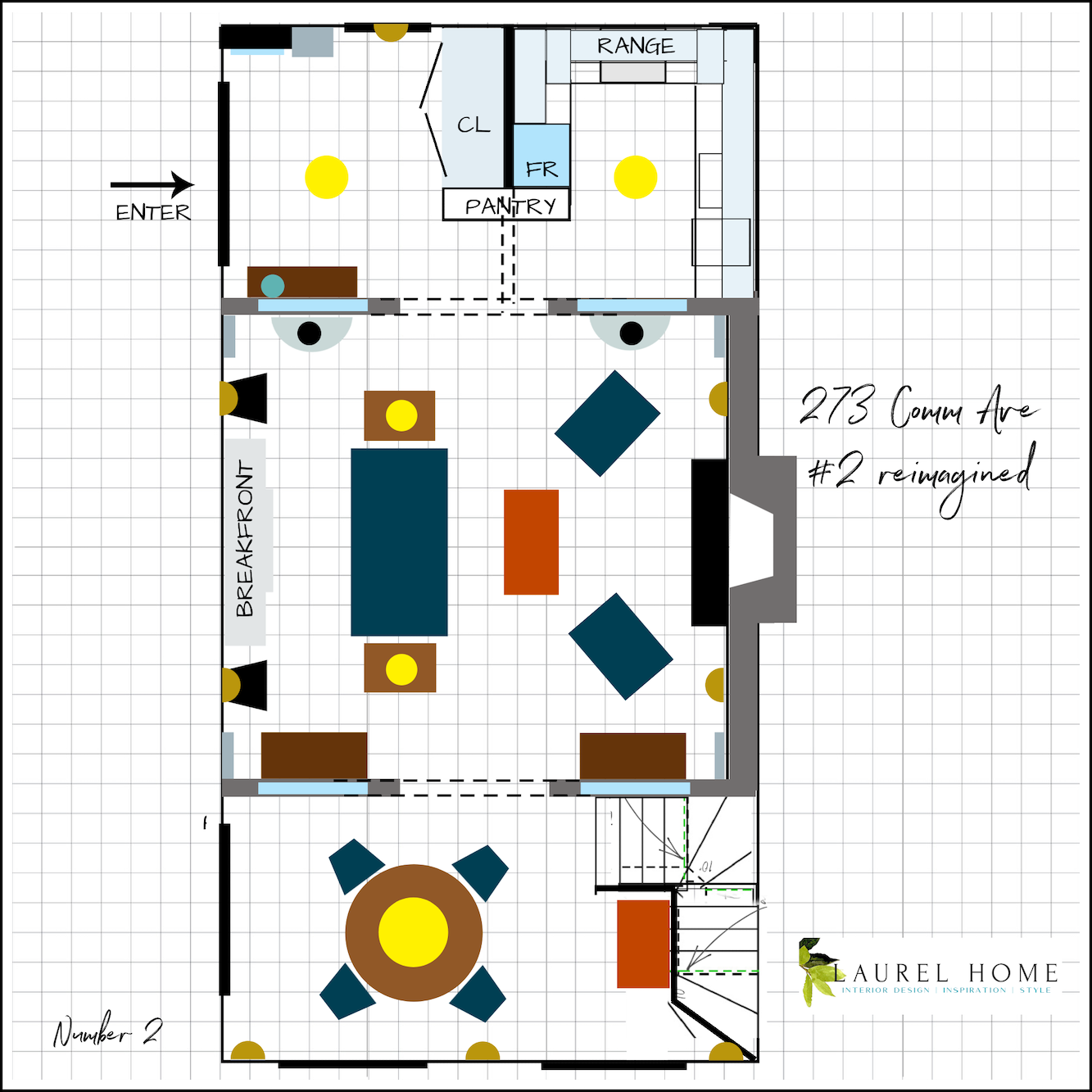
This plan creates four distinct areas. The four walls attached to the large pilasters on one side do this.
A large interior window is in the middle of each wall. Below the window, we can add demi-lune tables or chests for additional storage. Please check out one of my favorite posts about interior windows.
This is another good post with lots of interior window ideas.
Laurel, aren’t you blocking some of the light with those walls?
That’s a very good point. Based on my south-facing living room, I can tell you that this place gets an abundant amount of light most of the year. Plus, there are wide openings and large windows in the walls. Finally, the glass will help reflect even more light back through the space. If anything, I think the walls with the windows will make the unit brighter.
I love this plan because of its versatility.
For instance, the dining room could double as a home office. The stairs were reconfigured here, but that’s not essential.
At this time, I want to direct your attention to the sister duplex in the same building, Apt #3.
Oh my, please check out the kitchen in Apartment #3!
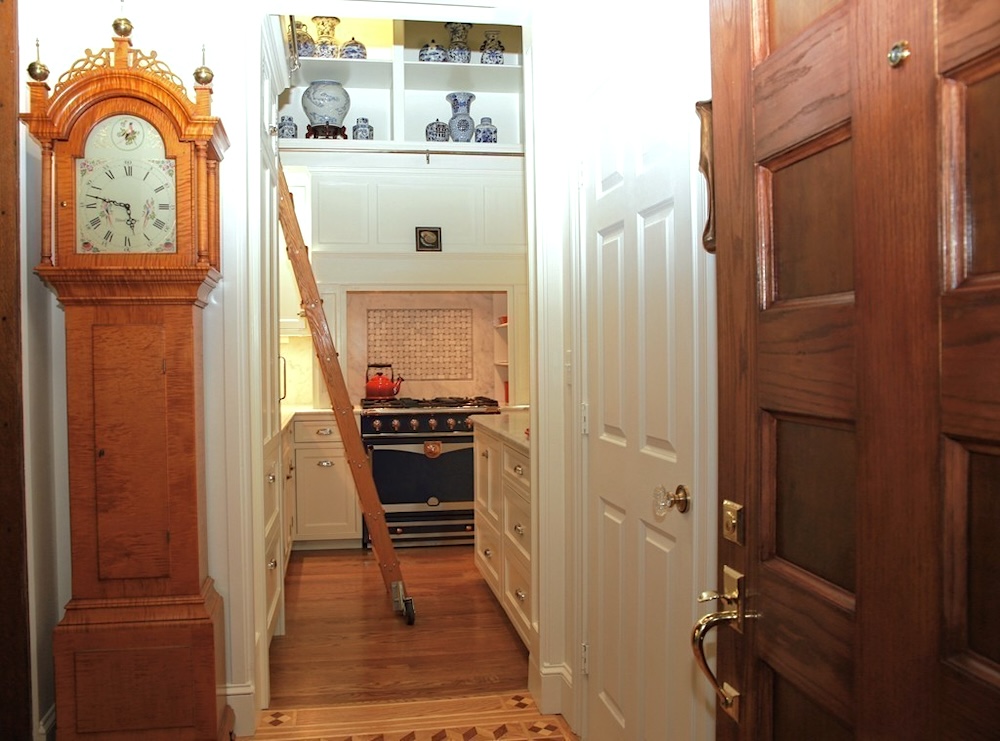
Zillow has appraised this condo at about 1,700,000 or higher! It’s an exceptional property that hasn’t been remuddled!
Okay, back to Unit #2 at 273 Commonwealth Ave.
While option #2 is a terrific layout for one person or a couple living here.
There is still only one bedroom. What if they have a child or two or have family or friends who come to Boston to visit?
Sometimes, people purchase a condo for their college-aged students. In that case, the parents might plan to visit fairly often and would love to have a place to stay in Boston, or the child could get a roommate or two. Apartments like this are a great investment. They usually don’t lose their value in Back Bay unless poorly renovated. No, it’s the opposite. The prices keep going up.
Okay, we’re going to look at option #3.
I believe this is the part Mary E said in the comments to fasten your seatbelt. ;]
Are you ready?
Okay, here it is!
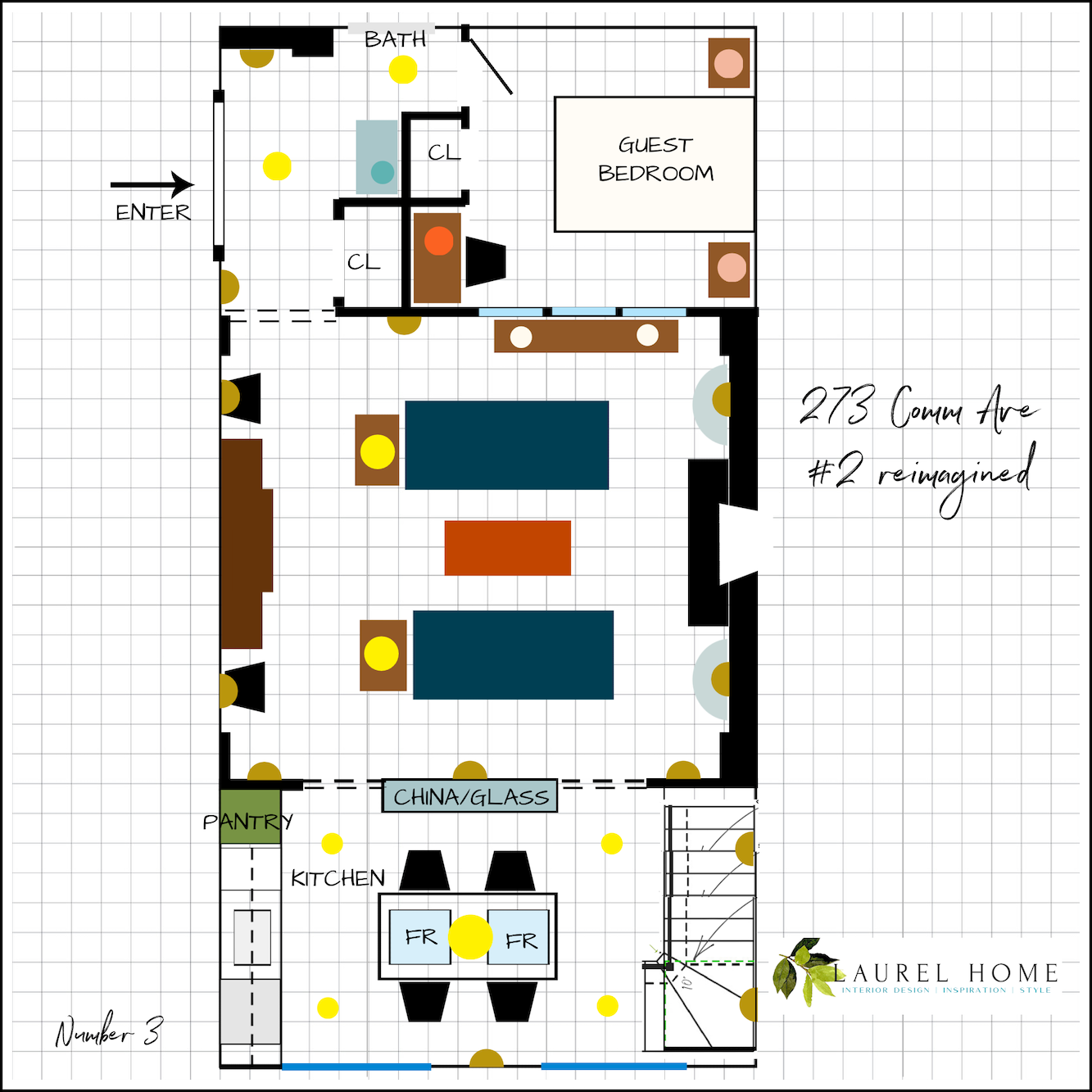
I’ll let you chew on this for a minute.
Yes, I moved the kitchen to the opposite corner of the room! And in its old place, there is a new bedroom!
The beauty here is that the bathroom is accessible to the bedroom and others without a loss of privacy.
Let’s go look at the new kitchen at the bottom of the image!
The kitchen has a central glass china cabinet with the glass side facing the kitchen.
The center table is counter-height and features two under-cabinet refrigerators and freezer drawers.
Of course, we will have to lose the door on the window side of the room.
Now, the $64,000 question is:
Can I carve out a second bedroom downstairs, allowing both bedrooms to have access to the bathroom without entering the back bedroom? I think so, but this will most likely necessitate a gut renovation for the lower level. However, if one could turn this into a bonafide three-bedroom, based on the comps, they’ve just added at least another 500k to the value of the unit. That will more than cover the cost of the gut reno downstairs.
In any case, I fervently hope that the lower-level bathroom will be totally renovated. I am fine if people need grab bars, but they can still be beautiful.
This could also be a fantastic city home for a young family.
Laurel, is it possible to move the kitchen to that location?
That’s a terrific question, and I don’t know for sure. Based on my job and the fact that this unit is on the bottom, I would say yes. It won’t be cheap, but creating that second bedroom will offset the expense.
That room could also double as a den or a home office. There is a lot of versatility.
I’m sure there are a bunch of questions.
But one of the most pressing questions is:
How much would this home be worth if it had tasteful, high-end updates, a much better use of space, and more storage?
Well, I’m not an expert, but based on my research, I think 273 Commonwealth Ave #2 has the potential to be a beautifully appointed and charming architectural gem. The owners could possibly sell this unit for at least $1,700,000. It’s in a fantastic location in a classic south-facing building. It’s an easy one-mile walk to MIT over the Mass Ave bridge!
Okay, I am looking forward to hearing your thoughts. Also, would you like to see what I can do with the lower level? I’ll gladly work on that.
OH, wait. This is too funny.
Today, I FINALLY met the guy who I’m pretty sure will install the Gracie wall panels and the mural in the entry.
While we were chatting about the entry and the jib doors which have slipped a tiny bit, he said, “Well, you know, they’ve been here for a long time…”
Oh, you mean since last May? Hahaha! That really made my day because I realized my goal of making things look like they’ve been here since 1880!
xo,

***Please check out the recently updated HOT SALES
There is now an Amazon link on my home page and below.
Please note that I have decided not to create a membership site. However, this website is very expensive to run. To provide this content, I rely on you, the kind readers of my blog, to use my affiliate links whenever possible for items you need and want. There is no extra charge to you. The vendor you’re purchasing from pays me a small commission.
To facilitate this, some readers have asked me to put
A link to Amazon.com is on my home page.
Please click the link before items go into your shopping cart. Some people save their purchases in their “save for later folder.” Then, if you remember, please come back and click my Amazon link, and then you’re free to place your orders. While most vendor links have a cookie that lasts a while, Amazon’s cookies only last up to 24 hours.
Thank you so much!
I very much appreciate your help and support!
Related Posts
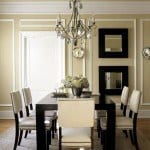 Three Decorating Trends You Need To Be Warned About
Three Decorating Trends You Need To Be Warned About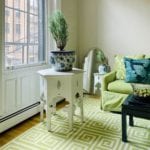 Three Home Furnishings Trends Revisited 7 Years Later
Three Home Furnishings Trends Revisited 7 Years Later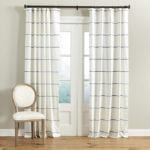 Can You Do A Guestroom Suite on a Shoestring Budget?
Can You Do A Guestroom Suite on a Shoestring Budget?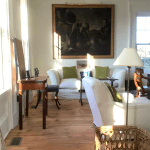 How To Turn Bland Decor Into A Room Of Sublime Beauty!
How To Turn Bland Decor Into A Room Of Sublime Beauty!- Update on a Classic Dining Room
 A Purple Color Scheme That Purple Haters Love!
A Purple Color Scheme That Purple Haters Love!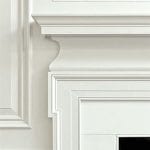 The Guaranteed Way To A Beautiful Room (It’s Not The Wall Color)
The Guaranteed Way To A Beautiful Room (It’s Not The Wall Color)










