On my first blog which doesn’t exist any more, I did a post called “No uppers.” It was about my love of kitchens with no upper cabinets. Like this beauty below.
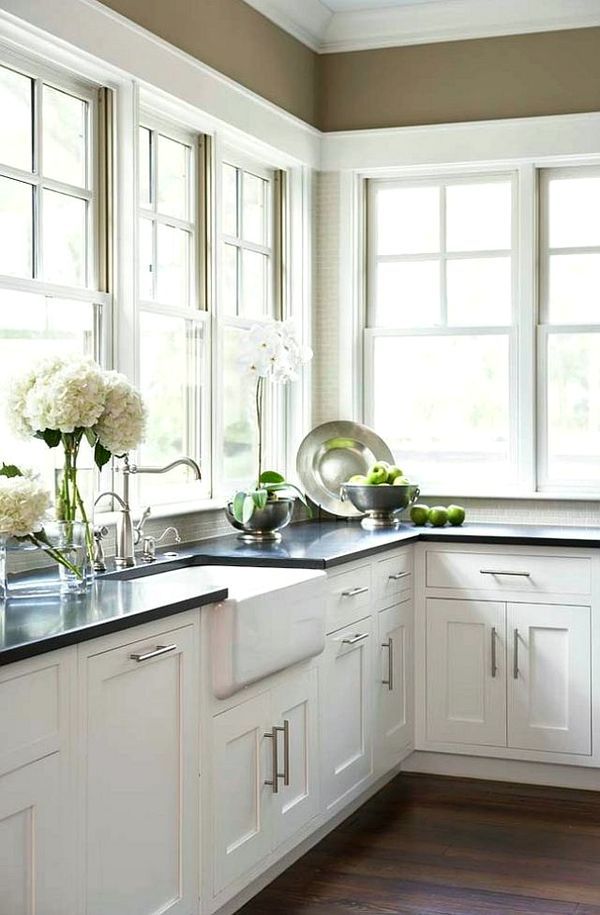 source unknown
source unknown
One day, I’ll write another post about this because I adore kitchens without the traditional upper cabinets over the lower ones. They never existed 100 years ago.
However, this post is about something that comes up all the time. And it came up two days ago during an interior design consultation. A family of four living in an affluent area [well, it’s Westchester County, it’s ALL affluent], but in a [relatively] modest 2,500 sq. ft. house was debating whether to completely renovate their kitchen. It’s a completely individual choice, but as anyone who’s gone through it knows— it’s mighty uncomfortable, AND it’s VERY expensive.
The homeowners were given an estimate of 150k to redo a not-very-big kitchen. In the end, I advised them to do what I call a kitchen botox and facelift. Why? Their kids are 12 and 15. There is a lot to do in the home. It’s a very charming older home, but it needs some attention. AND, they only plan on being there maybe for 10 more years. Plus the cabinets just need some TLC and there was no clear advantage to renovating. In addition, they bought the home 10 years ago, when prices were near their peak.
Other considerations are:
- What did you pay for the home? Did you buy at the top of the market?
- Are other homes in your area upgrading as well or is it just you that wants to?
- Can you afford it?
I have a LOT of clients over the years who’ve gone the refurbishing route. The cabinets are fairly decent. The layout is manageable or just fine the way it is, however, there are levels. I find that the cosmetic surgery analogy fits in very nicely with these levels of pain. lol
Now, there is the “kitchen botox.” A kitchen botox is merely painting the cabinets. If you were really strapped for cash, you could do it yourself, butttt… it’s a LOT of work to do right.
Then, there’s an “eye job” with the botox and that is changing out the back splash.
The entire face would be counters and appliances and lighting.
Tummy tuck would be floors.
And some lipo in strategic spots would be not just the hardware, but things like faucets and whatnot.
In essence, everything but the cabinets. The cabinets are what cost so much and the more custom, the more expensive–of course.
A total gut reno is like a three-month stint in rehab with a facelift and all the rest. Ya come out all shiny and new, but penniless.
A lot of my clients even IF they have the money, just don’t want to put all of that into an entirely new kitchen and I have to say that I have seen amazing transformations without changing the cabinets. There is also the possibility of refacing as an alternative. That’s the full-body over-haul, minus the stint in rehab. ;]
*********
WHAT CAN YOU DO IN THE WAY OF KITCHEN RENOVATION FOR $5,000 OR SO?
Well… it depends on the size of the kitchen. But for a small kitchen, if you do the work, you could paint, get new counters and backsplash and maybe a few other things.
What if my cabinets are laminate. Can I still paint those?
YES!!!
Dang it all! I had this done. We had these kinds of cabinets.
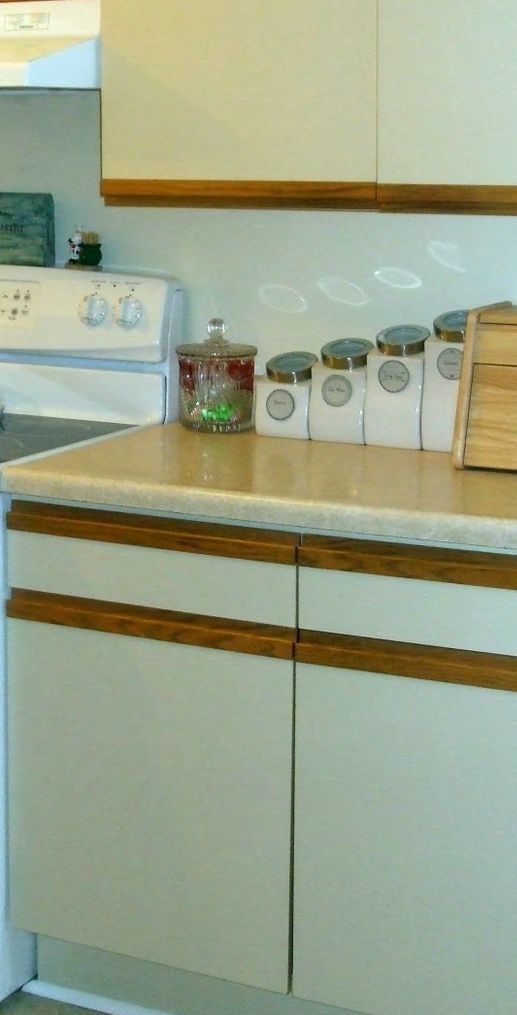
Melamine 80’s what-on-earth-were-they-not-thinking-hideousness. We lived in a townhouse and didn’t have the funds to redo the entire kitchen. However, we did a bunch of other stuff when I started my biz in ’96. We did a big botox with some tiny tucks that made a HUGE DIFFERENCE! I had the contractor nail on picture frame moulding and then he did a real number on the cabinets and spray painted them a creamy white. I was in absolute heaven. They looked great.
OMG! I found a photo of it from the old real estate listing. It’s not very big, but it’ll give you an idea of what I’m talking about and what’s possible.
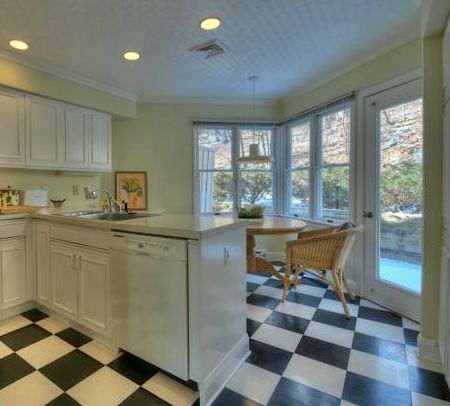
These were the exact same fugly cabinets you see above. Oh, one thing. This is NOT the original paint job. After 16 years, they had chipped here and there and so they were repainted and they made them a bit too white and too shiny. [I had already moved out, so was not able to supervise this.] We also put in the black and white checkerboard floor. I have always liked that look and it suited our home, but it’s a bitch to maintain. And I had the anaglypta paper put on the ceiling. Anaglypta in case you don’t know is embossed wallpaper that can be painted to mimic an old-fashioned tin ceiling. My kids always thought it looked like paper towels. :] Similar to this one below.
![anaglypta-wallpaper-derby-white-[2]-23776-p[ekm]450x450[ekm]](https://laurelberninteriors.com/wp-content/uploads/2014/07/anaglypta-wallpaper-derby-white-2-23776-pekm450x450ekm.jpg)
I had it painted high gloss WHITE and it looked amazing. Normally, I don’t do high gloss, but I wanted to truly make the design stand out.
Here are some more ideas for a kitchen renovation on a shoestring or relatively shoestring budget.
Sophisticated Cottage/Country. I bet those cabinets are from the 50’s. They could’ve added moulding to those doors too, but in this case, a fresh coat of paint, new hardware, accessories and faucet, give the kitchen an updated look. I bet that the floor is new too.
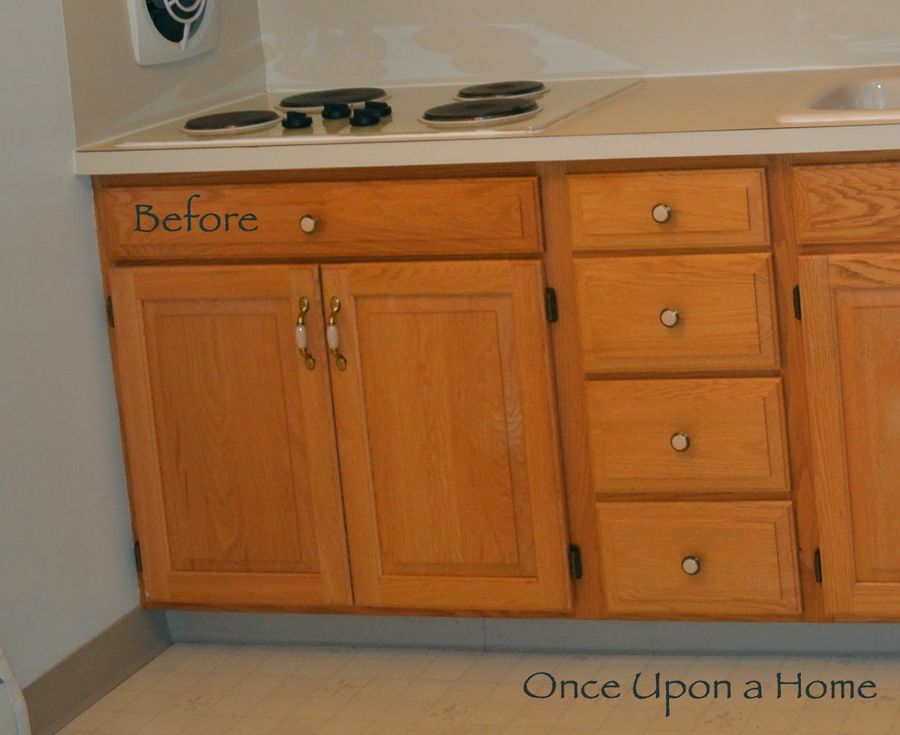 Once Upon a Time Creation Blog
Once Upon a Time Creation Blog
Here is the standard oak blah cabinet! And look at the fabulous makeover the homeowners did to refresh this kitchen! Love the warmth of the butcher block counters, as well. When painting cabinets that are already not a very light color, it is sometimes best to choose a color that is darker than white. Popular colors are gray, khaki and sage green.
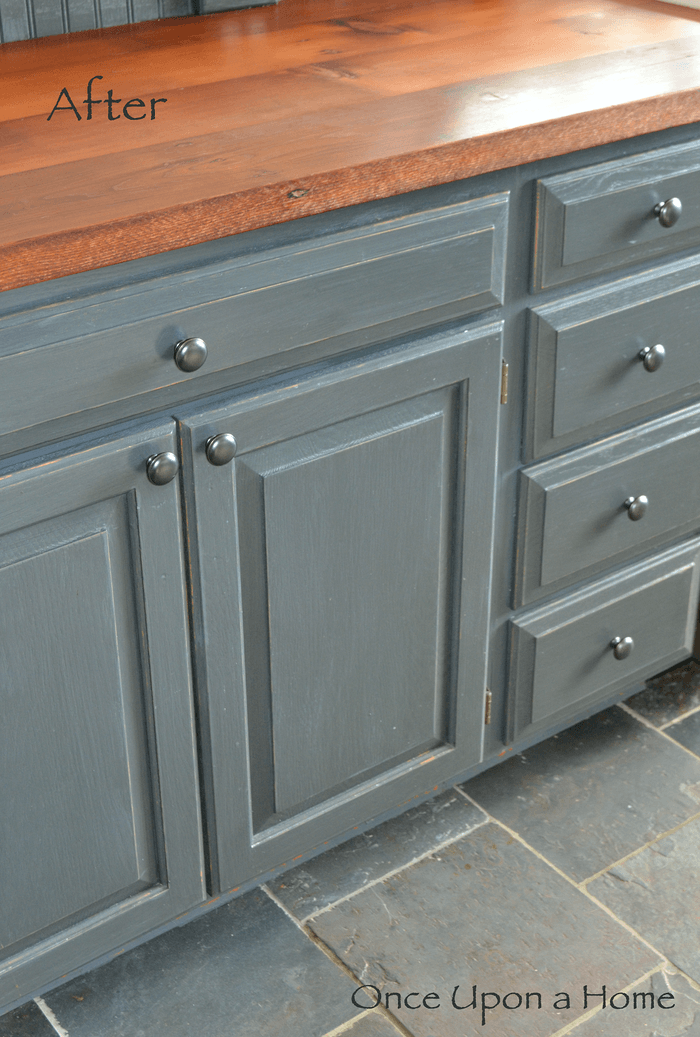
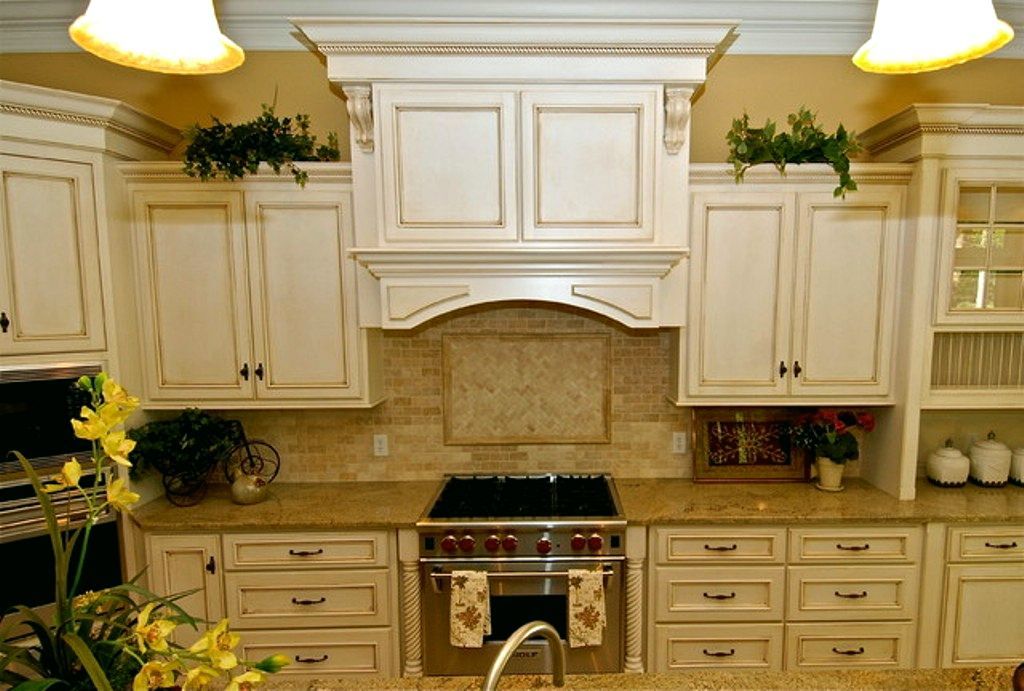
Today, I had a consult with a young homeowner who has a kitchen with cabinets not dissimilar to this and with the de rigueur graaaaanite counters. Her counters are not this golden, but the cabinets have that weird, coffee color glaze. I’m trying to be kind, but I am sick to death of that look. It’s done now. Amanda wants to paint the cabinets a pale gray. We looked at several grays but they all clashed with the counter and those are staying for now. We settled on one of my fabulous go-to colors. Benjamin Moore HC-172 REVERE PEWTER. It’s a warm greige color. For the walls, I suggested a darker coordinating gray, Benjamin Moore, RIVER REFLECTIONS 1552. She is also planning on taking off the decorative froo froo and I suggested putting a soffit over the cabinets. One of my pet peeves is when there’s a space above the cabinets. It always looks horrible. Then, there will be lots of creamy white trim and for the large eating area, I suggested paneled wainscoting. Pretty!
Here is a before and after. I know what you’re thinking. Except for the fact that they need to do a bit of housecleaning, what is wrong with this kitchen? Nothing. The cabinets are a warm cherry and the home has a craftsman feel that a lot of people really love. However, the owners wanted a different more contemporary look. Interesting, that they did keep one of the walls a rustic wood stain. If you check out the link, you’ll see it. I think that it was a good move. I like both looks. It’s a fabulous home. I am not positive, but I do not think that this was a full reno.
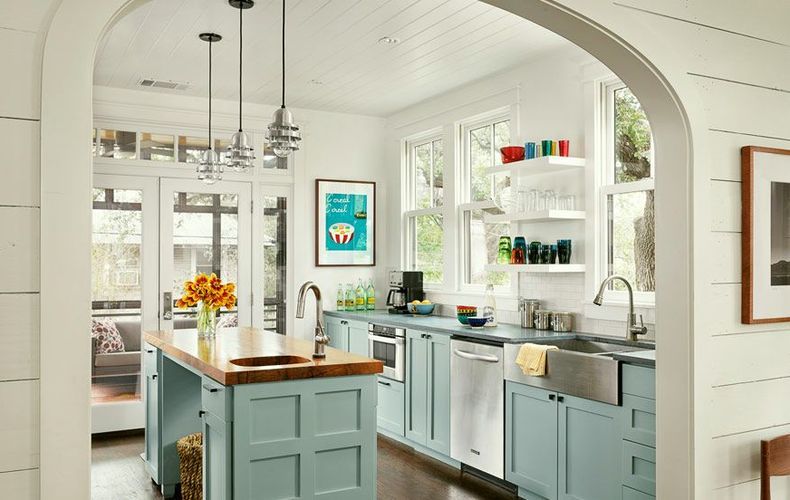
The rest of the makeovers here will feature open shelves and in most cases, that simply means taking off the doors. The kitchen above is very interesting. I have seen tile like that in a home-built in the 60’s so it might be old. Here, a new limestone counter, fabulous faucet, under-mount farmhouse sink, and stylish accessories, keep it fresh and current.
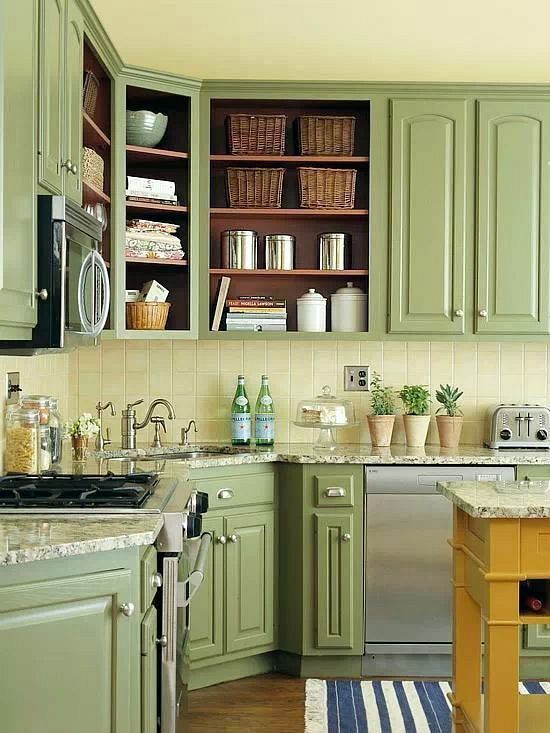 source unknown
source unknown
These very well, could’ve been oak, originally. Painting the back of the cabinet and shelves a deeper color when the doors are off is a great idea.
Alright, this isn’t a refurbished kitchen. However, if you had a floor to ceiling cabinet, like we had in Goldens Bridge, you could take the doors off for a similar effect. Another great upgrade, would be to add the moulding and furniture base kick.
Again, not new, but a lot of open cabinetry
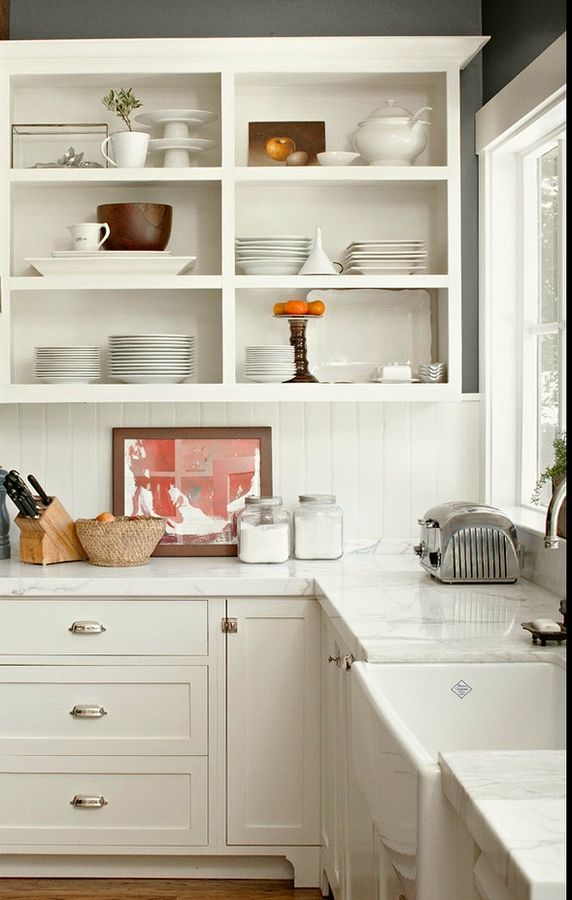 source unknown
source unknown
same here
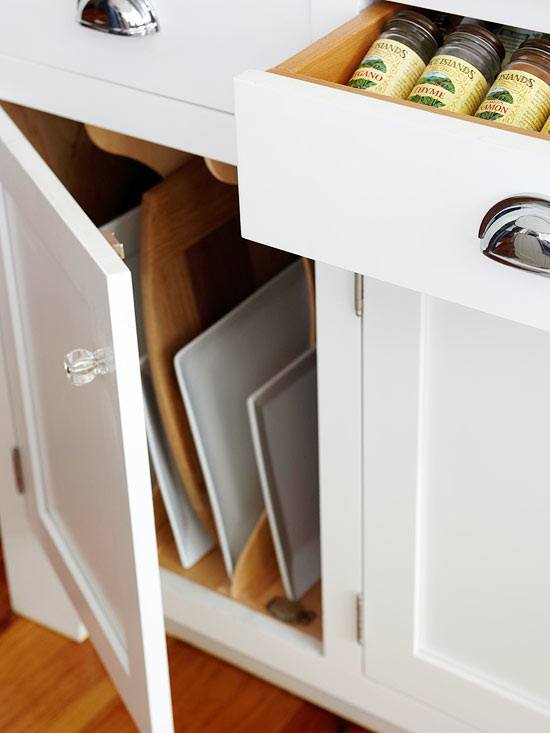 source unknown
source unknown
new hardware makes a huge difference and is not a huge expense
Love the apple green interior paired with the soapstone counters. If you use soapstone, bear in mind that it is actually limestone and porous. However, if you used oiled soapstone, you’ll be okay, because in effect, you’re already staining it, but uniformly.
Here’s what I love about this charmer. The stove is hardly a wolf, but it looks vintage-y in this context. The cabinets are oak painted a sage green. The counters are granite, but this is one that looks perfect! The fridge is covered in chalkboard. How clever is that? My fave element is that cool, cool antique light fixture.[or at least it looks antique]. LOVE the open shelves and the white on white china and accessories. The stools are most likely from Crate and Barrel or Pottery Barn. The island? Not sure, but could even be from Ikea.
Creating a fresh new look for your kitchen does not have to cost an arm and a leg.
Maybe just an arm— or a leg :]
xo,
![]()
PS: Tomorrow, I’m headin’ out to Atlanta for America’s Mart! I’m takin’ my ol’ laptop here, so I’ll be able to keep ya updated. In the meantime, please follow me on instagram if you like.
PPS: Notice my new pinterest hover button? I’m plotzing myself. Here’s how I found out how to do it! Here is the blog and here is the youtube tutorial. Awesome stuff!


Save
Related Posts
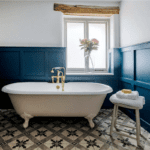 7 of the Hottest Bathroom Trends To Avoid or Embrace?
7 of the Hottest Bathroom Trends To Avoid or Embrace?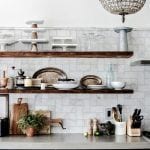 12 Of The Hottest Kitchen Trends – Awful or Wonderful?
12 Of The Hottest Kitchen Trends – Awful or Wonderful?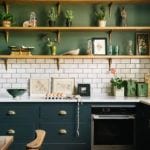 Dated Kitchen And No Money – Can It Be Saved?
Dated Kitchen And No Money – Can It Be Saved?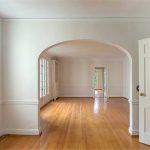 How Much Does It Cost To Do A Smart Kitchen Renovation?
How Much Does It Cost To Do A Smart Kitchen Renovation? Clever Kitchen Storage Ideas For The New Unkitchen
Clever Kitchen Storage Ideas For The New Unkitchen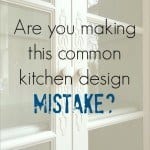 Are You Making This Common Kitchen Design Mistake?
Are You Making This Common Kitchen Design Mistake?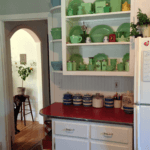 Is The “Unkitchen” Kitchen Design Trend, Here To Stay?
Is The “Unkitchen” Kitchen Design Trend, Here To Stay?

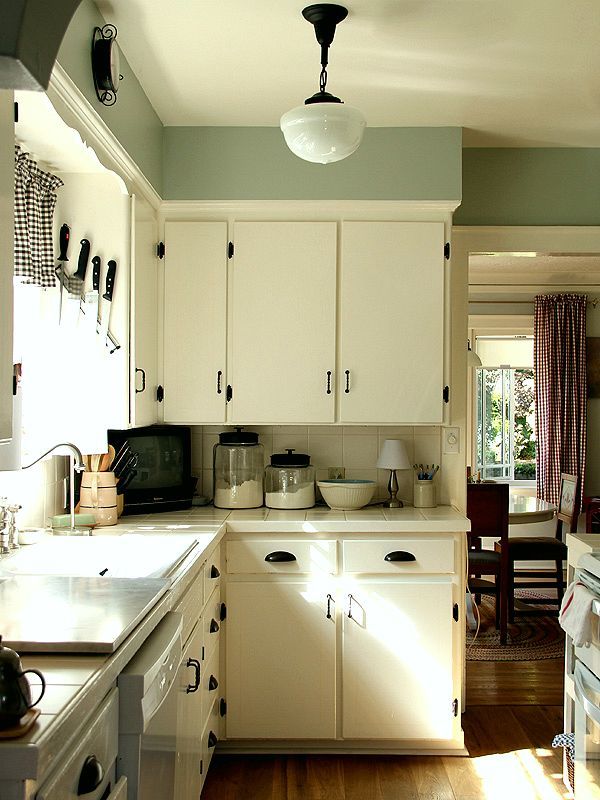
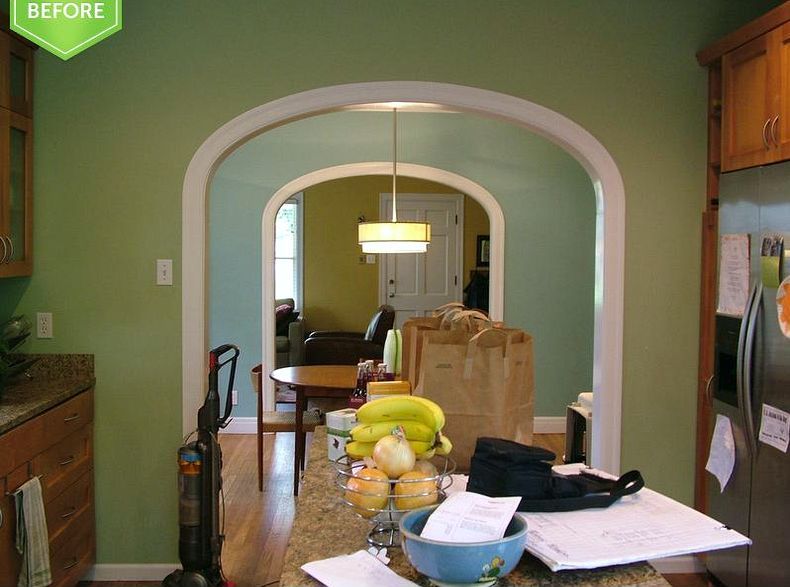
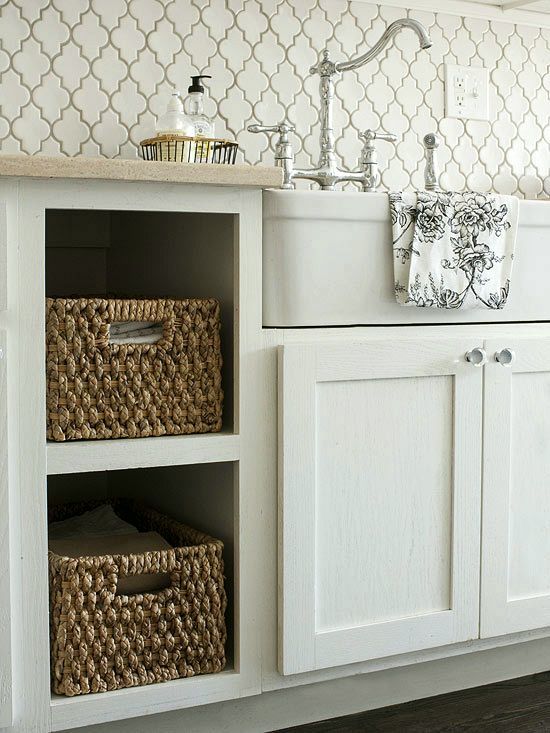
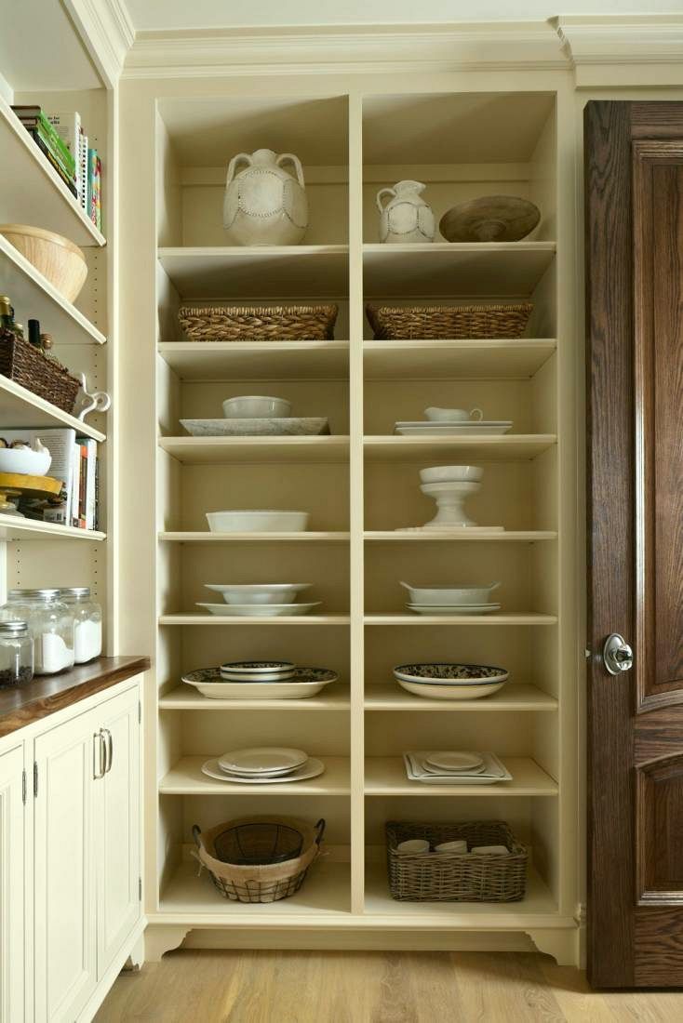
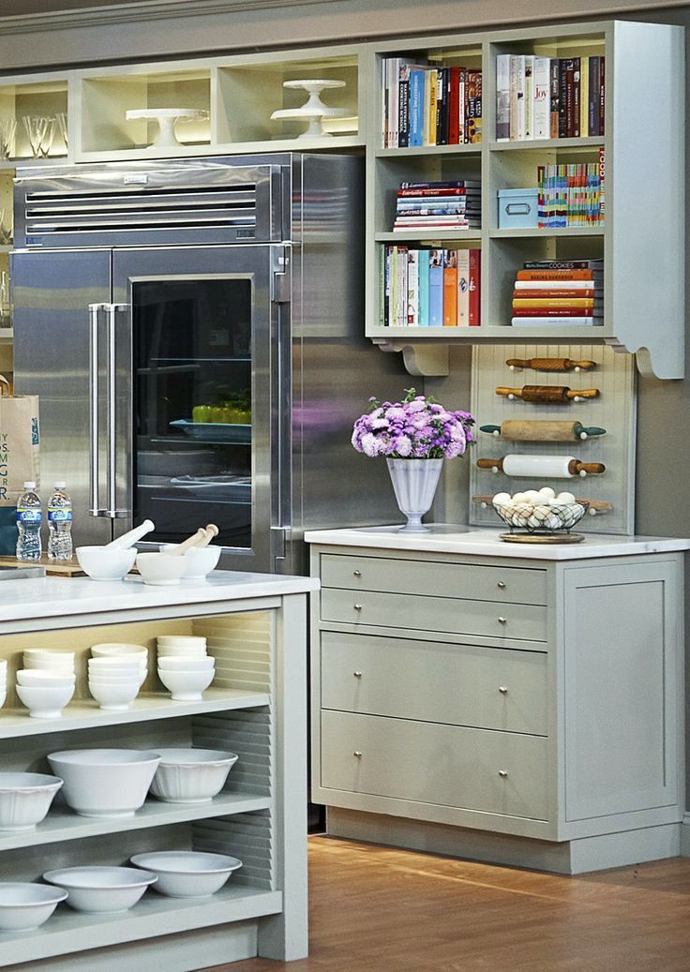
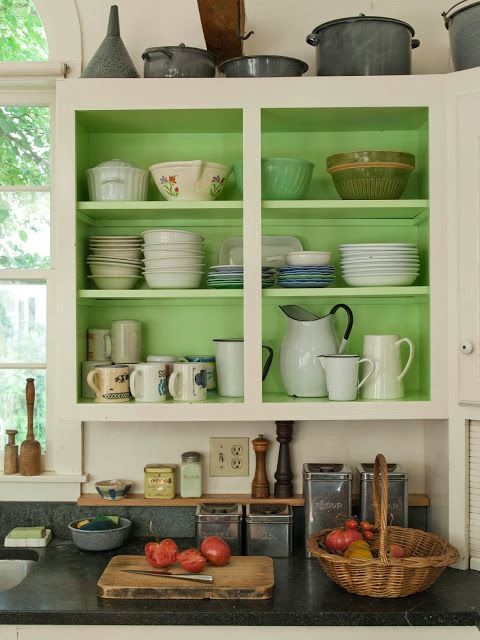
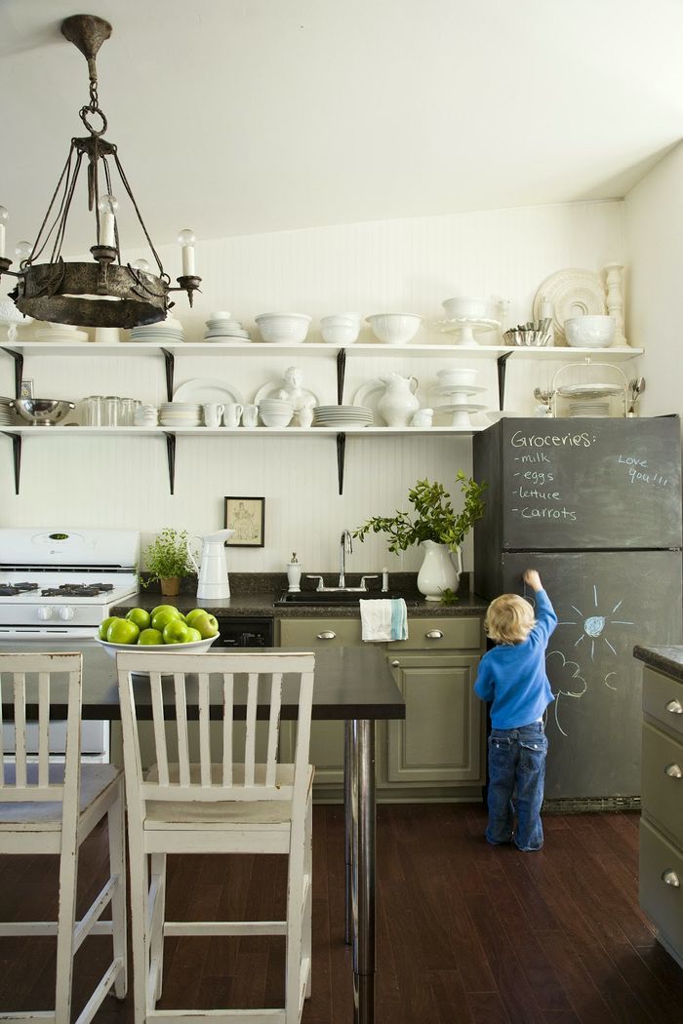







13 Responses
Hello Laurel, I think this is a blessing finding this website I have been wanting to refresh my 1906 Queen Anne home it it large I love the vintage style cabinets and tile work. I got a pretty good bid but I am just a hot mess about tearing out the 1920 tile work it is no where near perfect but I just am physically making myself sick about this project how do you merge vintage and modern updating. I really want a dishwasher and garbage disposal I have been told there is no way to not damage tile when taking out the tile. Do you have any recommendations to a nervous Nelly I want to keep the Historical charm.
Thank you, Lisa Ratto
Hi Laurel,
we have just finished our high gloss kitchen and planning to install 24×36 marble tiles as counter top and backsplash with aluminum trim. I’m wondering what do you think of it as I cant find any website giving me an idea how it might look.
Hope you could help.
Kind regards,
Bisera
Hi Bisera,
I have never seen tiles like this. Sorry.
Hi! I love your blog! I thought you should know, I have soapstone and love it’s NONporous qualities as well as its beauty. We have the more black based stone variety with white veining. Anyway, its an interesting stone in that it is a softer stone and can scratch easily, but durability and ability to handle direct high heat and doesn’t at all stain is why it was originally the go-to material for science laboratories and other commercial applications, before engineered surfaces came available. Here’s is a link to common myths about the stone: http://www.alberenesoapstone.com/what-is-soapstone/myths-facts/.
Hi Jen,
Yes, I knew that about using soapstone in science labs. Thanks for the link too. I’m wondering if your soapstone is oiled or not. Oiling it does make it darker and makes scratches less obvious, I believe, but I need to read the info in the link.
I just love your blog! I swear some days I think I learn more from your posts then all the years I spent earning my design degree. You are a designer of refreshing candor.
Hi L,
Ahhh… well, you touched on something I’ve maintained my entire career. Design school is great for teaching us how to make pretty drawings. And it’s good to learn about space planning, basic drafting skills, color theory and historical styles.
But it does almost nothing to prepare a residential designer for real-life interior design work; at least not back when I went to design school.
Thank you for your great design ideas and candid take on kitchens past but all these kitchens look spacious.
What do you suggest for a 55 year old 10X12 kitchen with only a window over the sink?
Hi Lauris,
I think that the design principals can be applied to any size kitchen. Mine is not a perfect rectangle because none of the rooms are but it averages out to be about 7×15. I wish it was 10×12 because I prefer a more square configuration.
In addition, there are lots of other kitchen posts. Many of them are listed either in the post or at the end of the post in related posts. Or, just type in kitchen in the search box in the sidebar and they’ll all pop up. Love that feature and use it all the time when I’m looking for something.
I’d love to know about the two green birds on a table in your April 2012 article in bhg!
Thanks!
Patricia Mikus
Hi Patricia,
I’m not aware that I have an article in April 2012 bhg. If you could send me a link, I’ll look into it, however.
Hi Miel,
Thank you so much for telling me that. I love Lauren’s work and gave her a link.:] Best, Laurel
The final image is, I think, a picture of Lauren Liess’ kitchen in her previous house.