Hi Everyone,
So much to discuss, but for today, it’s all about the surprise that I’ve been hinting at.
The staircase railings are back and installed!
And yes, ladies, the cute young guys were back! ;]
Wait, Laurel! I thought you were routing the stairs to make the footings flush with the steps.
Yes, we were going to do that, but when they brought the guardrail back in, I realized it wasn’t going to make a significant difference. It was expensive, time-consuming, and not worth creating another dustbowl. The new footings look so much better!
However, poor Jerry (the steel guy). It’s been one thing after another with this baby, and none of it is under his control.
The thing about steel, unlike wood, is unless it screws on, you can’t just pop it off or trim it a little.
So, we discovered that the living room floor is also a little uneven, and that required more adjustments.
The other piece of news is that my first born, Cale Israel arrived at about 4:30 today.
He left at 6:45 to go play a wedding gig here in Boston, so he’s out for the evening. However, he hadn’t seen anything from the renovation since December. I may have sent him an image on occasion, but not much, and nothing recently. He likes to be surprised. It was so much fun showing him around.
While my video missed the first earth-moving WOW, you’ll get to hear plenty of Son-one’s first impressions (along with a few F-bombs). Yes, this IS reality. Sorry, there is no videographer, so you’re stuck with me holding my phone, which is frequently not pointed at what we’re looking at. haha However, there will be plenty of images and a few nice surprises in the background.
Okay, let’s look at the photos I took after the staircase railings installation on Friday.
As I said to Cale, they aren’t finished. Some adjustments need to be made, and the screws you see sticking out are only temporary.
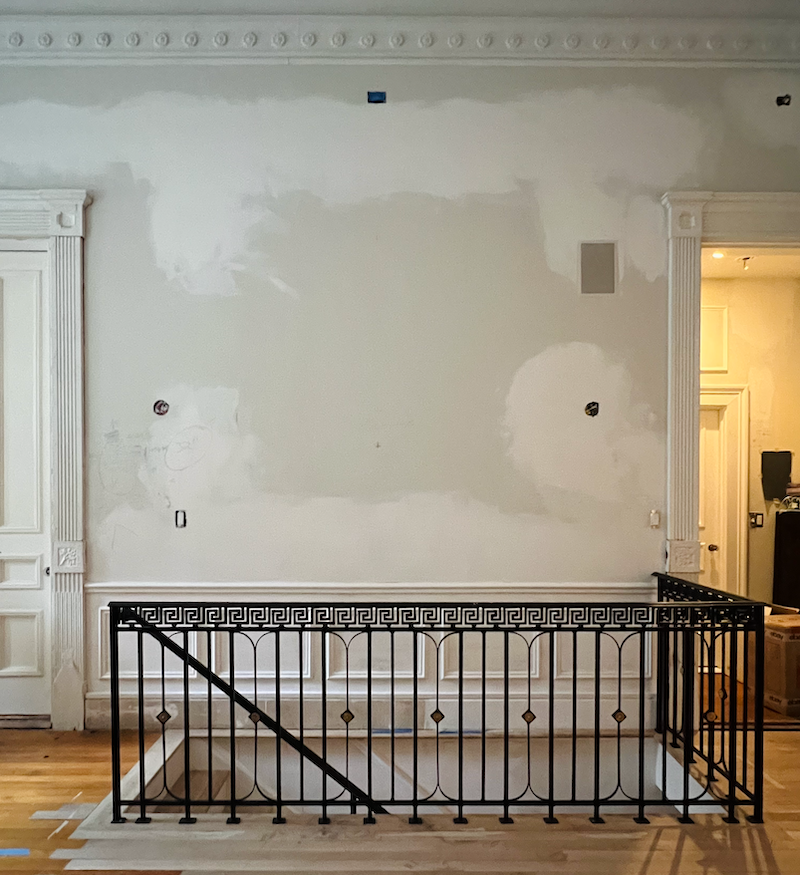
Let’s begin upstairs with the new guardrail. Months ago, I thought maybe I’d like a gold or brass handrail along with the top of the guardrail. However, I wasn’t sure. So, I figured we’d do black, and I could change it if I liked.
We’ll talk a little more about the guardrail in a bit.
That’s because we’re looking at it in isolation, not as it will be when the room is furnished. It’s important to remember that if you’re doing a room a little bit at a time, it’s very helpful to have a master plan.
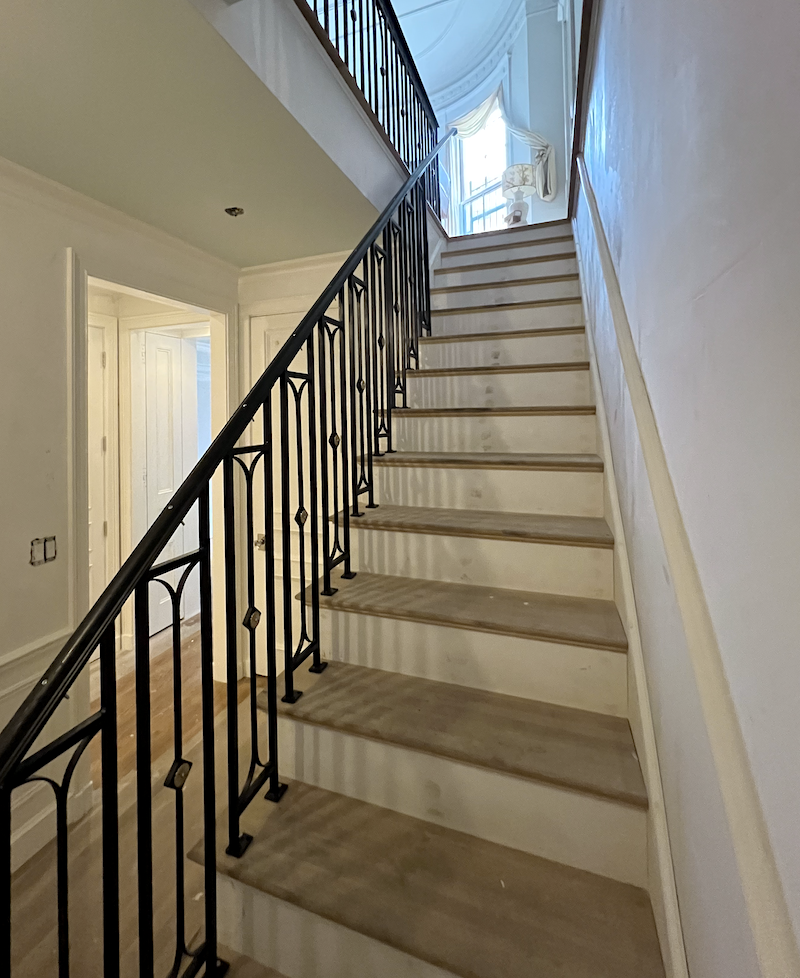
This is what Cale saw when he walked through the lower entry door.
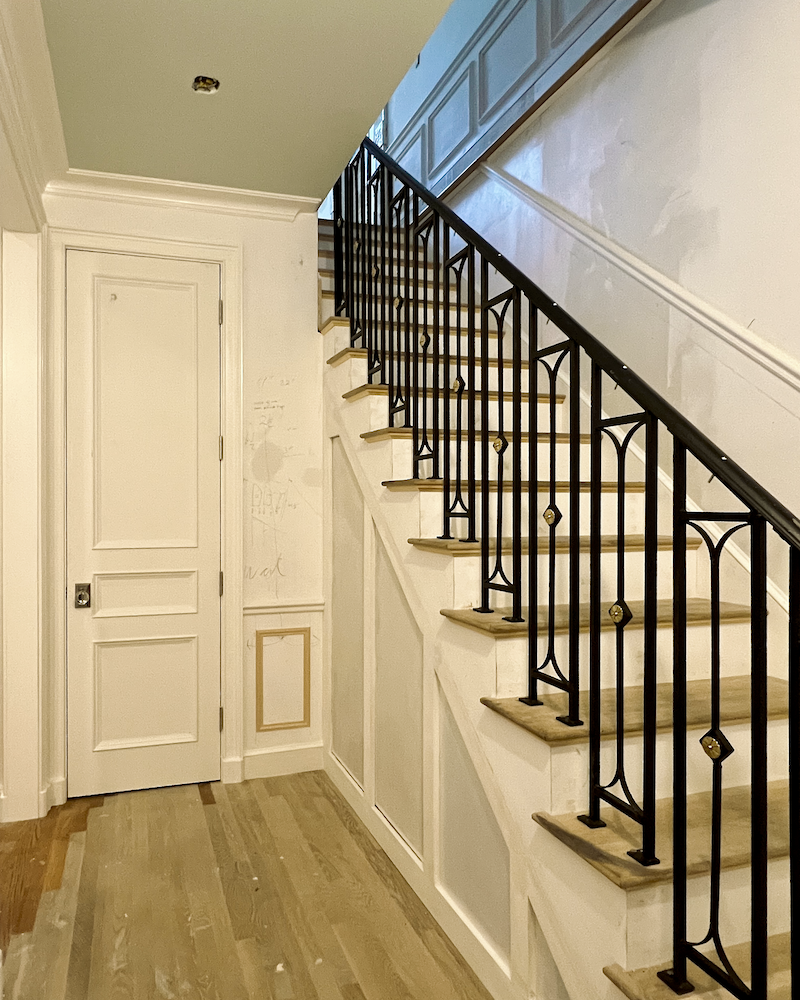
We came around the stair rail, and now we’re looking at the linen closet, where the last piece of panel moulding was installed this week.
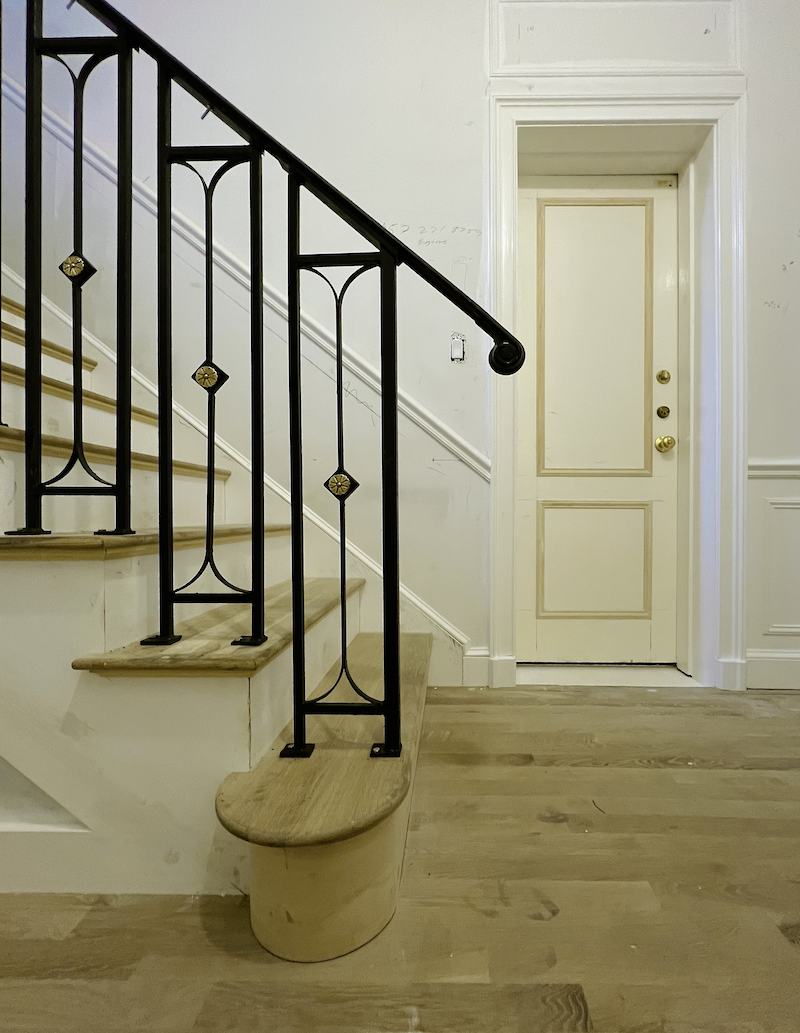
Jerry Kenneally, the creator of the staircase railings pointed out to me he thought the handrail stuck out too far. I agreed. Then, at the top of the staircase, it doesn’t stick out enough if you scroll back up, you’ll see that it’s hidden. By the way, the depth perception is so distorted in many of these images. The staircase is only three feet wide.
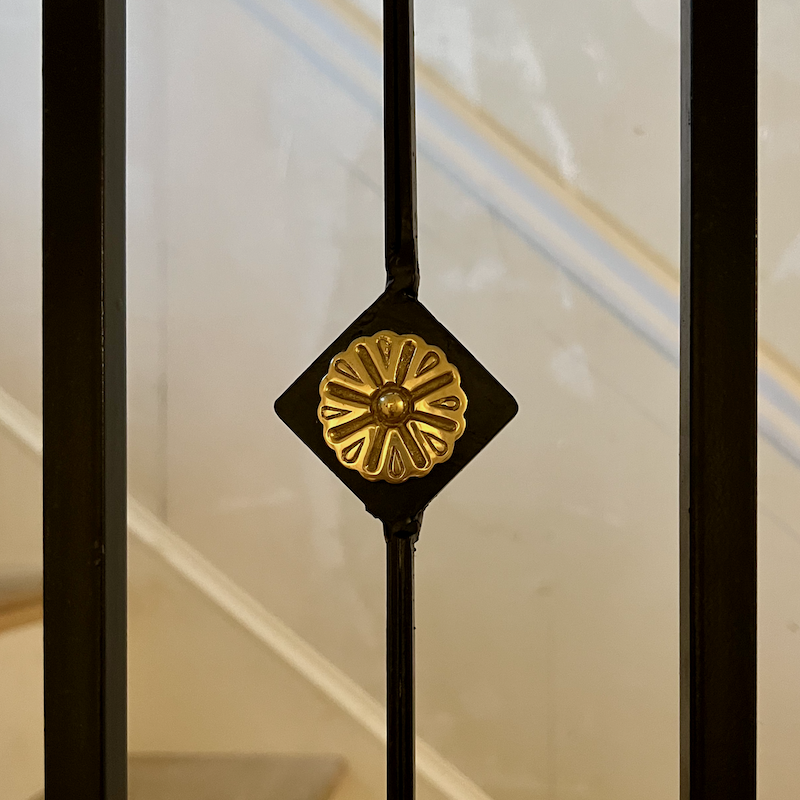
A close-up of a rosette we got at King Metals. These were not expensive. We needed to get 40 of them. These are reasonably priced.
Remember the real HIDDEN door from last January/February?
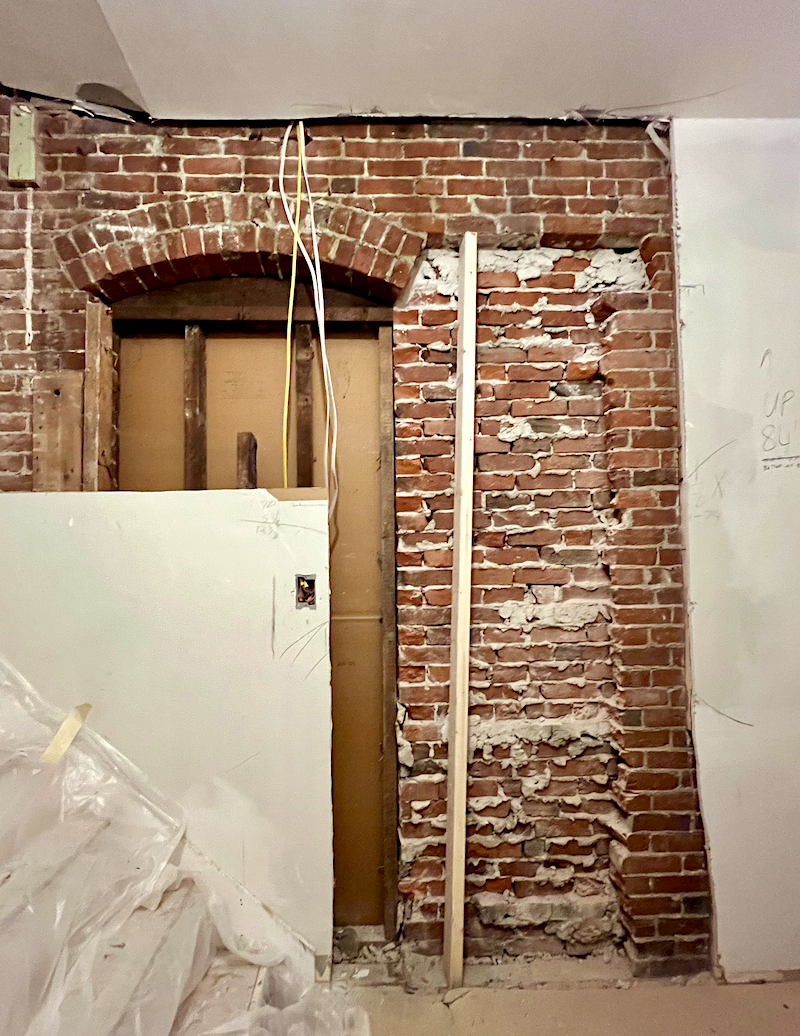
Big Dif now!
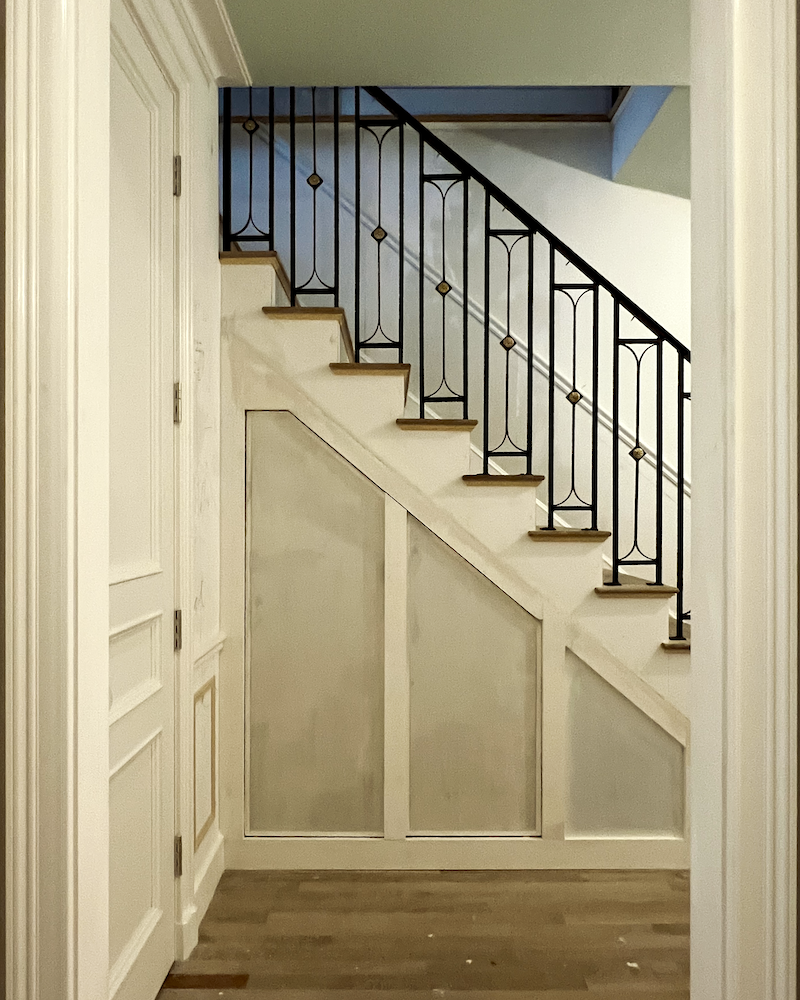
The understairs hidden doors that Eugene built while Brendan was on vacation. In case you’re wondering, that is why he gave me his phone number. lol
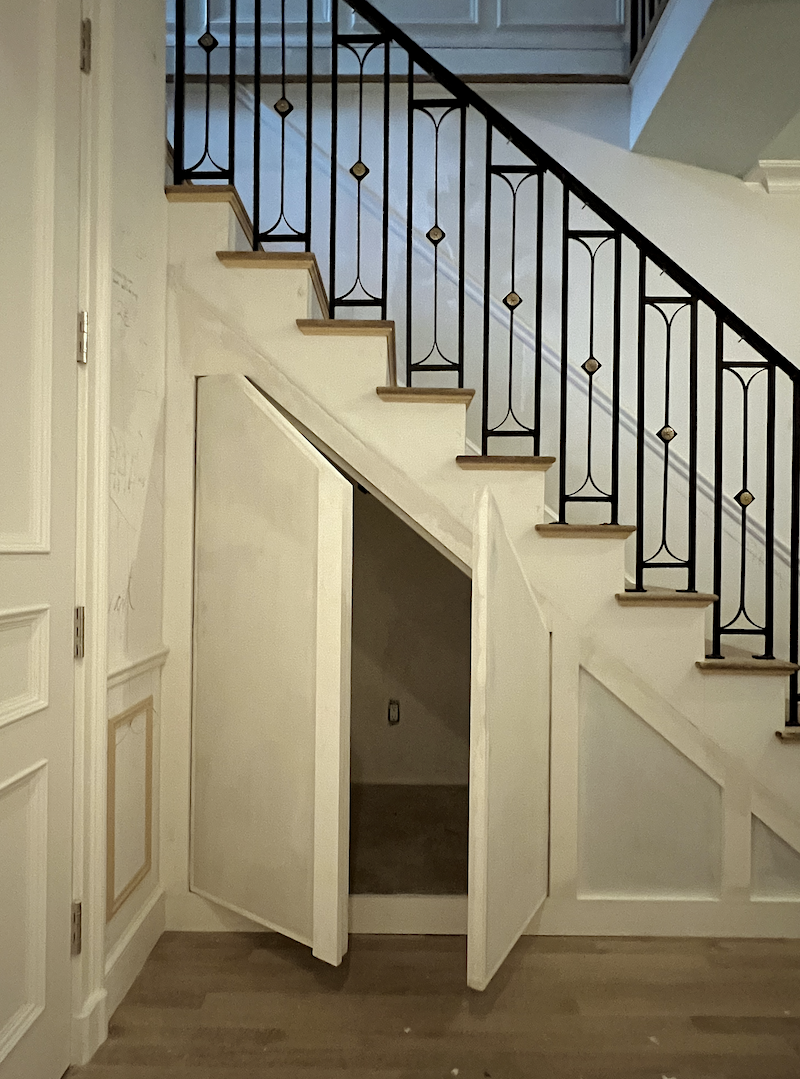
Cale was genuinely impressed.
These doors used hidden hinges, not center-hung pivot hinges like the entry, so we had to build a platform. In essence, this is like a big inset kitchen door. The trick is that the stile overlaps the right side door slightly, giving the illusion that it’s a paneled wall, not a door.
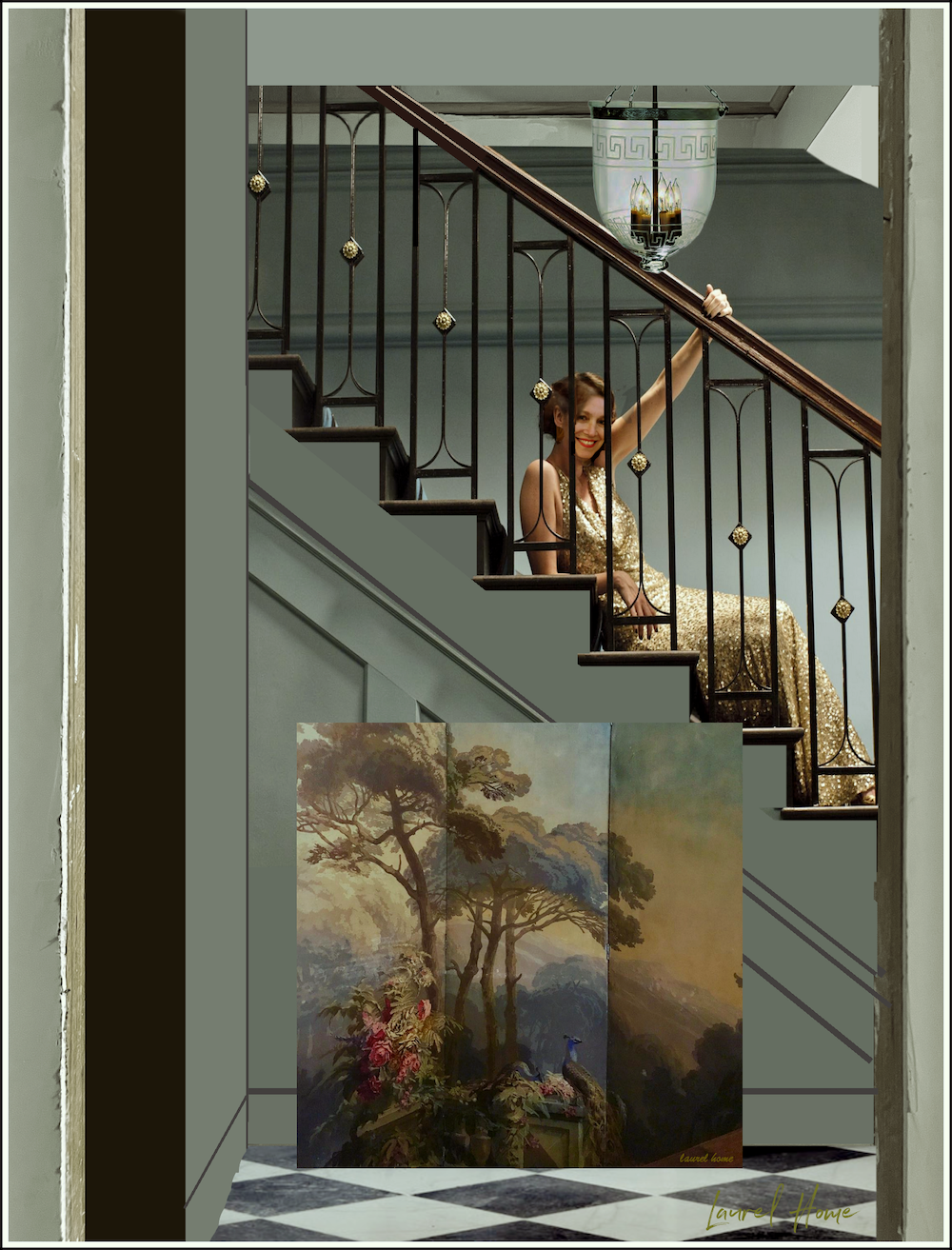
While I love the green walls, I went with my original color scheme, similar to the one below. The screen will be upstairs.

The wainscoting will be white for now, and the doors will be a tad more blue. I adore the colors in this mural.
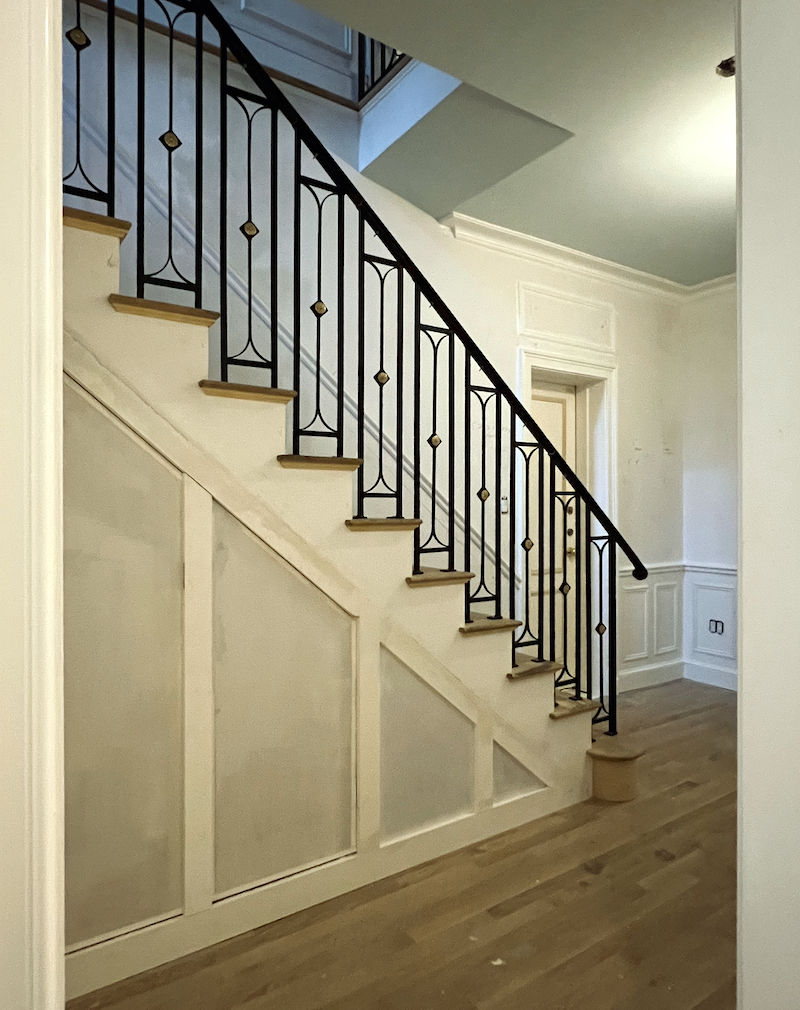
A bench would look great in front of the hidden doors. However, I might put the narrow console table (below) I got last year in front of the mural.
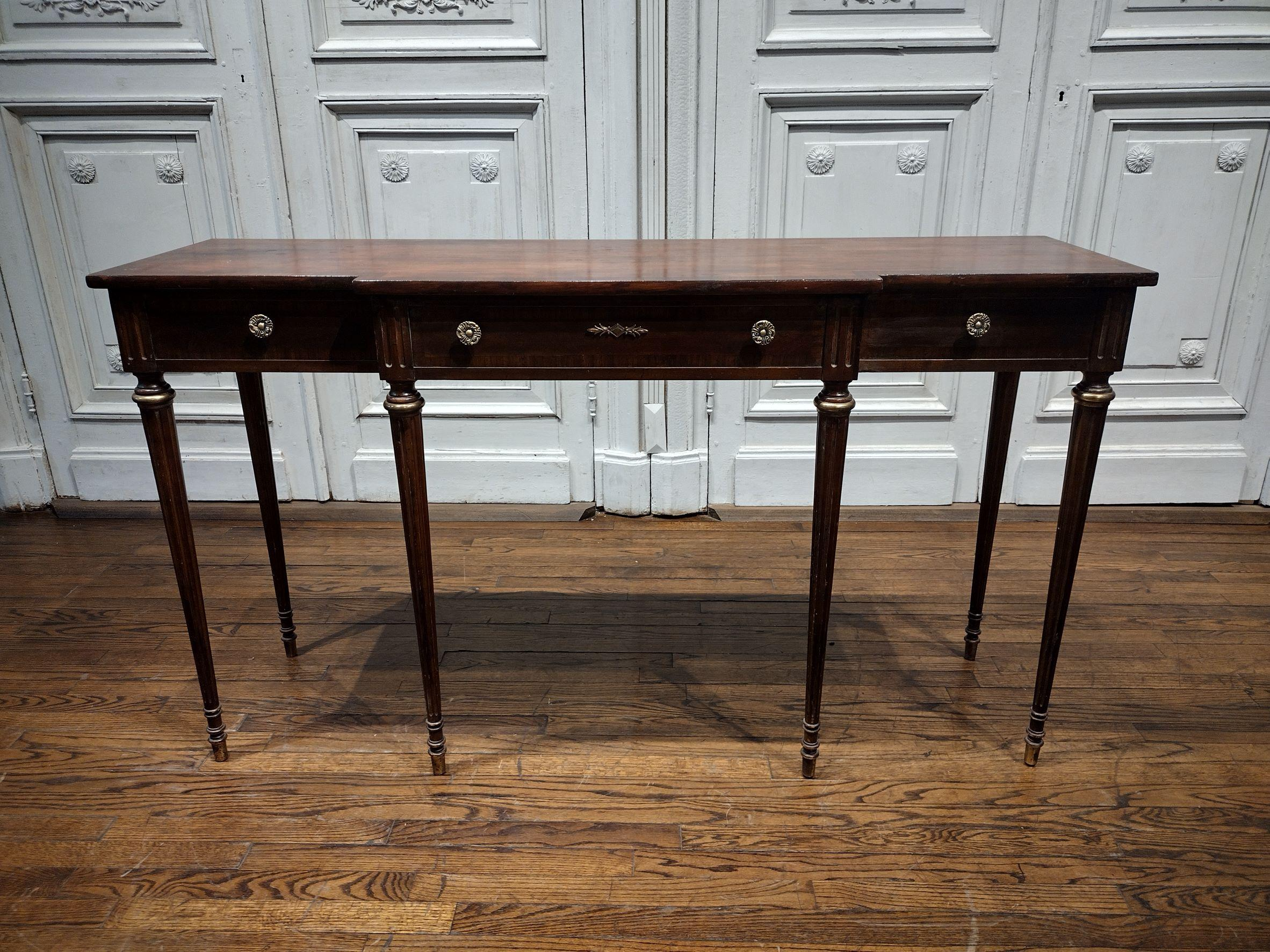
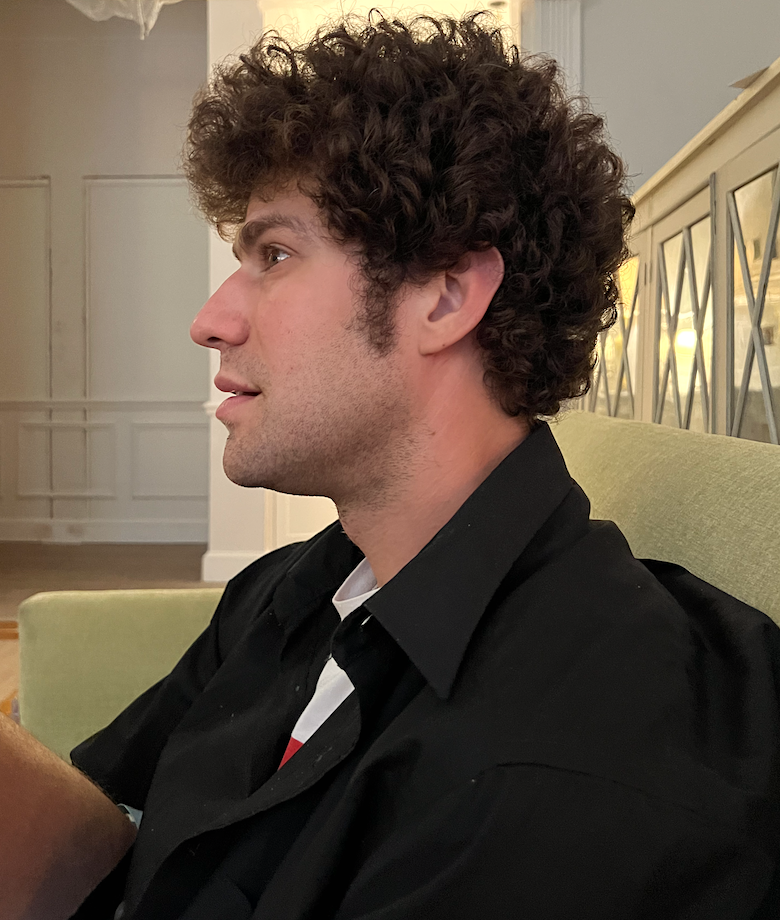
Cale and I were sitting on the old green sofa in the living room. It was uncovered and in the middle of the room facing the new staircase guardrail. He said, “Mom, I have to be honest. I’m not totally loving the railing. Except for the fireplace insert, there’s no other black in the room.”
My mother would say that “he learned that through osmosis.” haha.
I said I know what you mean. I’m not totally wild about the guardrail either, as it is. However, there will be a lot more black and a lot of dark, rich colors. After I pointed all of them out, Cale began to see the thinking. Still, I decided to do a rendering. By the way, I adore the staircase railing. The guardrail has always been the “problem child.” Remember? It either looked like a cage or a jury box, or it wasn’t code compliant.
Although, it helps to consider what it WAS.
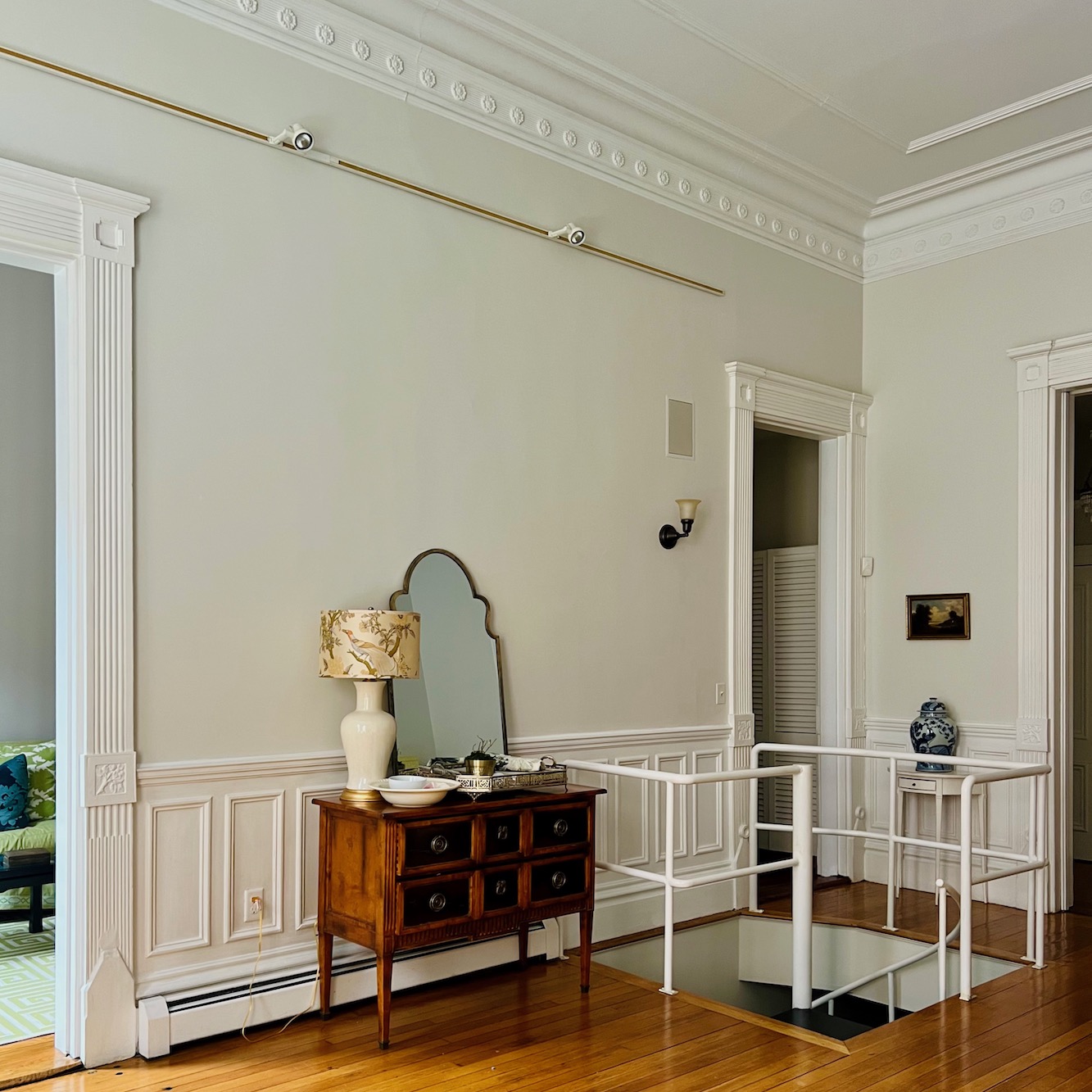
EEGADS!!!
It still boggles the mind why anyone would do this to this grand old lady!
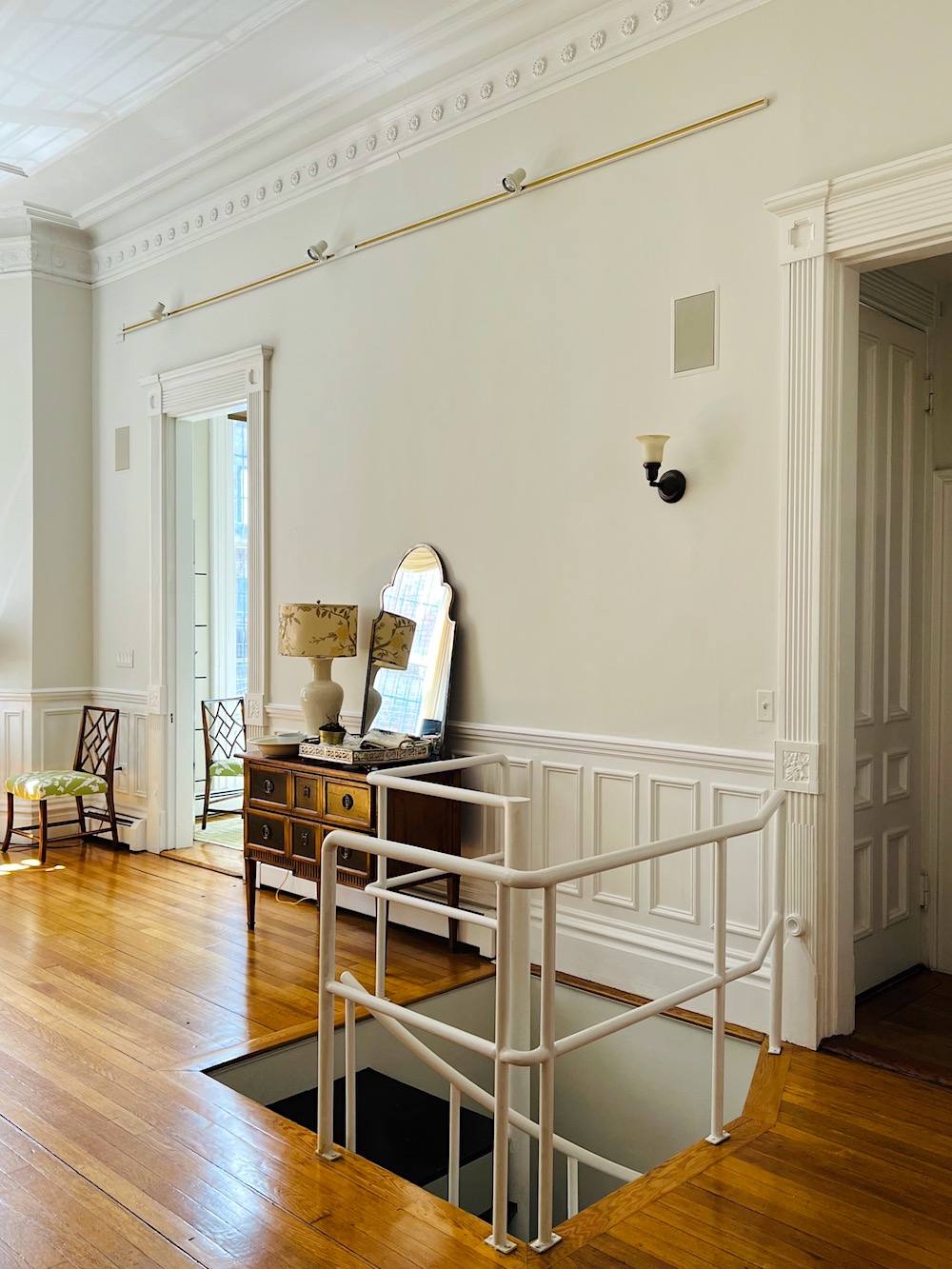

Much better!
The view above is also not one would ever have because I was leaning with my back against the fireplace mantel. However, it will give an idea of the balance of colors.
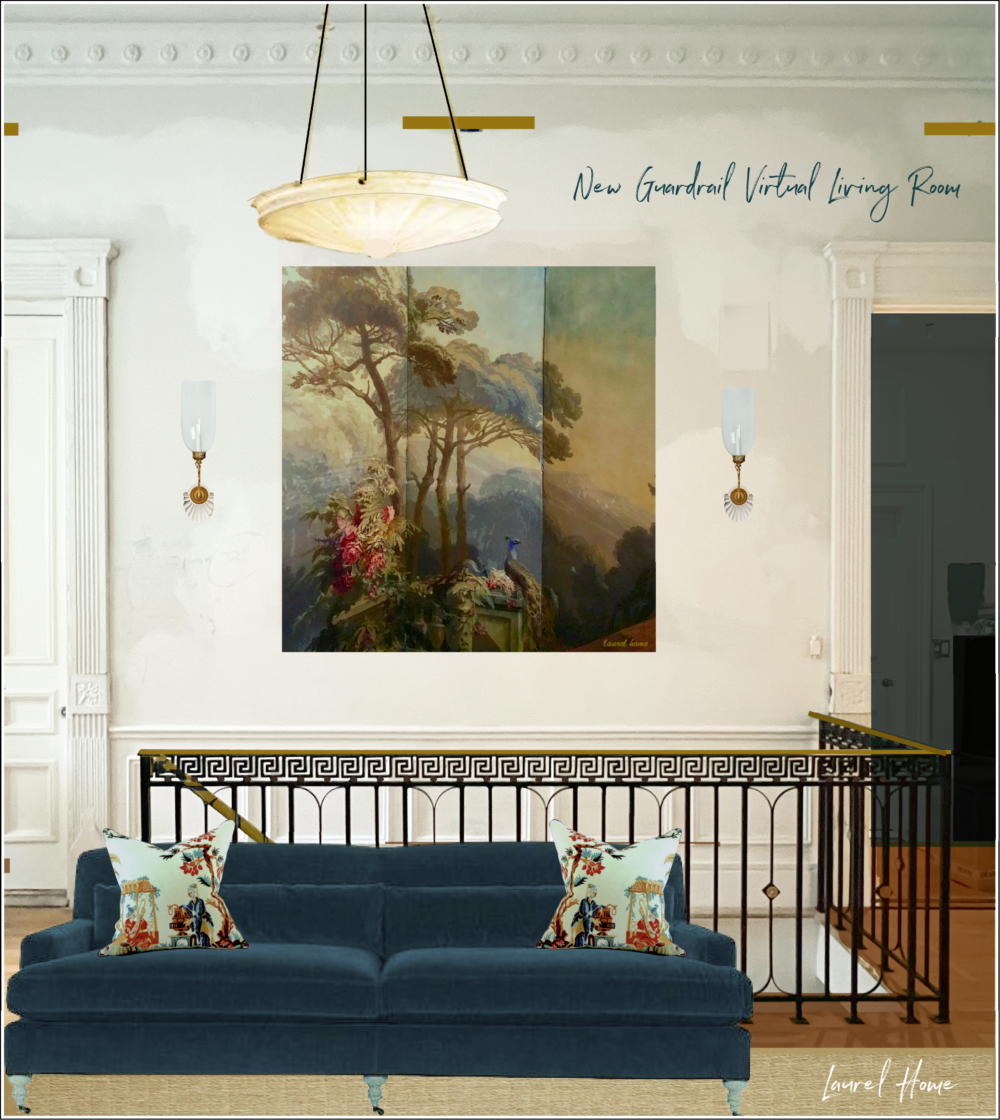
So, I placed some furnishings in the room and added a deep color (maybe Farrow & Ball Downpipe) in the vestibule with the new BLACK Chinoiserie cabinet.
You want to know why the sofa is off-center?
Well, it’s not off-center; the staircase guardrail is off-center. However, that can’t be helped. We’re lucky we could get the staircase in at all! Plus, the sofa relates to the fireplace mantel, not the staircase railing.
Although it’s mostly covered up, I also changed the handrail to antique gold to coordinate with the rosettes. I think it softens everything a bit and will be better.
Finally, there’s a new chandelier from this source in Milwaukee, WI.
While I still adore the Egyptian glass chandelier, it’s too much of a statement piece.
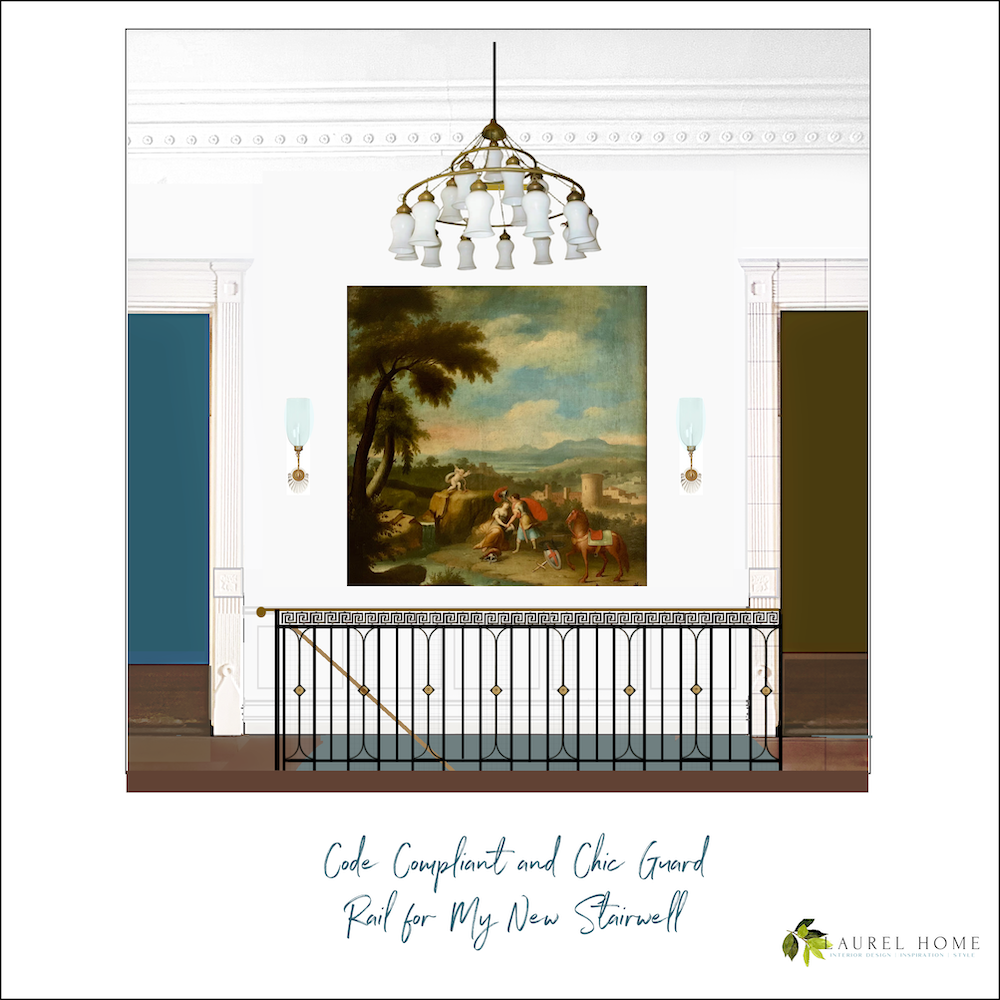
It’s too much with everything else going on. So, I’m using some restraint and going with an elegant neo-classical alabaster bowl chandelier. Plus, I’ll save about $5,000! I would love to put the same piece in the den. You can customize these pieces, too.
Many rooms suffer from too many pairs. However, my room so far, has too many single elements. So, from the dining table facing in, one can see both chandeliers, and I think it’ll be very lovely.
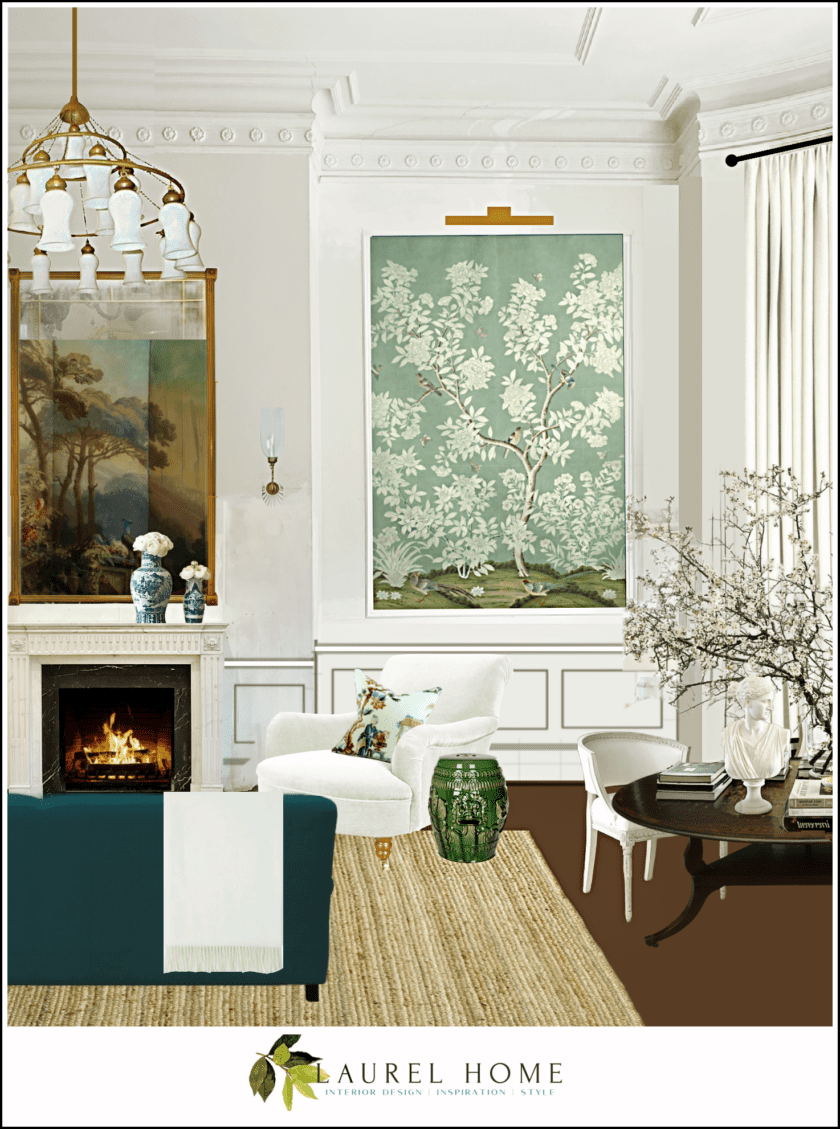
The opposite view with the Egyptian chandelier.
Below is a better version of the staircase view with a George Smith Jules sofa in a rich teal velvet.
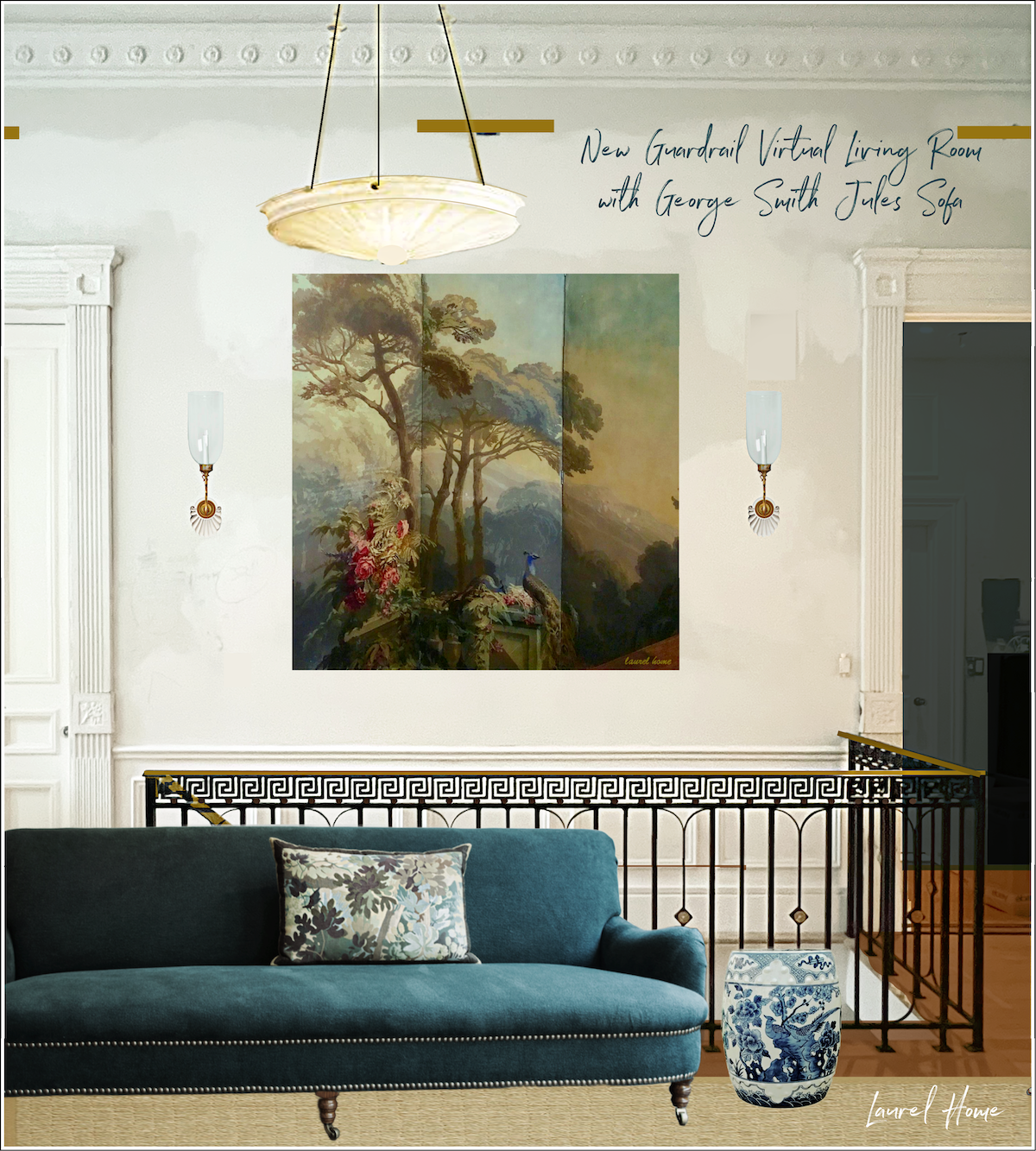
This is it!
In closing, I really did vacuum up two cups of dust from downstairs. It is much better now.
As mentioned in the video, Cale has set himself up in my old/new bedroom. He took the mattress from the sleep sofa. I’m so happy, and he can have a little privacy.
In other news, the new painter, Chris, is starting on Monday bright and early. I’m so excited.
More about that hopefully, Monday evening or early Tuesday.
xo,

***Please check out the recently updated HOT SALES!
There is now an Amazon link on my home page and below. Thank you for the suggestion!
Please note that I have decided not to create a membership site. However, this website is very expensive to run. To provide this content, I rely on you, the kind readers of my blog, to use my affiliate links whenever possible for items you need and want. There is no extra charge to you. The vendor you’re purchasing from pays me a small commission.
To facilitate this, some readers have asked me to put
A link to Amazon.com is on my home page.
Please click the link before items go into your shopping cart. Some people save their purchases in their “save for later folder.” Then, if you remember, please come back and click my Amazon link, and then you’re free to place your orders. While most vendor links have a cookie that lasts a while, Amazon’s cookies only last up to 24 hours.
Thank you so much!
I very much appreciate your help and support!
Related Posts
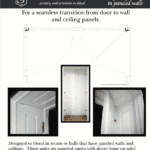 May Day 2024 – The Embrasure Doors are Fully Installed!
May Day 2024 – The Embrasure Doors are Fully Installed!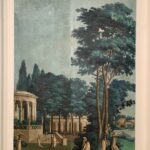 The Staircase Railing Mock-up is a Failure + Answers to Your Questions
The Staircase Railing Mock-up is a Failure + Answers to Your Questions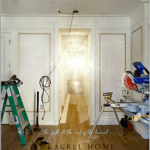 The Bright Light at the End of the Renovation Tunnel
The Bright Light at the End of the Renovation Tunnel How Much Does A Whole House Renovation Really Cost?
How Much Does A Whole House Renovation Really Cost? Today, the Building Contractors Needed Everything Yesterday!
Today, the Building Contractors Needed Everything Yesterday!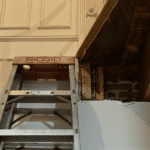 The New Staircase Is Going In! – This is What It Took
The New Staircase Is Going In! – This is What It Took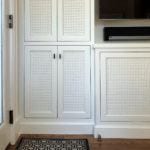 Laurel Home is in the New York Times! + Vestibule Cabinet Design!
Laurel Home is in the New York Times! + Vestibule Cabinet Design!










