Hi Everyone,
This is a relatively short update to Sunday’s post so I can better explain the living furniture layout. If you’ve already read part 1 please click the link below to read part 2. If you’re here for the first time, please begin from the top of the page, so the post makes sense.
Part 2 Begins Here
Hi Everyone,
Quelle surprise, it snowed today! It often catches us off-guard.
Anyway, I’m sorry to leave you hanging the other day regarding my new sofa.
Between the dim light, my camera that I’m trying to fix, and the dark sofa, I’ve been struggling more than usual to capture it, but like husbands, all one needs is one.
Usually. ;]
Friday, I took some photos but forgot something:
I didn’t primp anything, like pillows, or remove the paper cup from my kitchen counter.
Okay, and there’s an open drawer, and the dishwasher door is open. I do that to air it out.
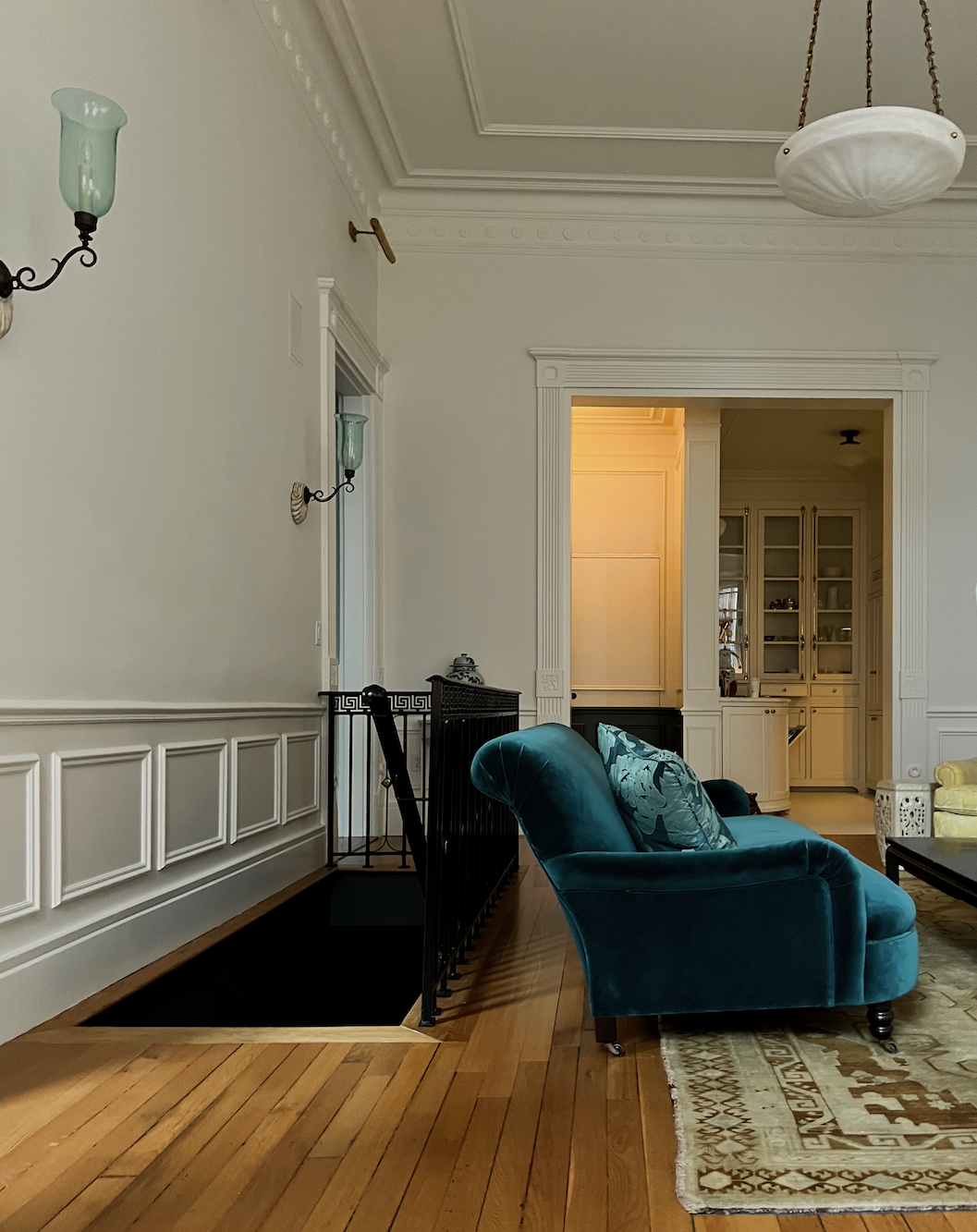
Oh, and my handbag is on the floor by the far arm. However, the lighting of the sofa is the best of them all.
Below is a more tightly cropped version.
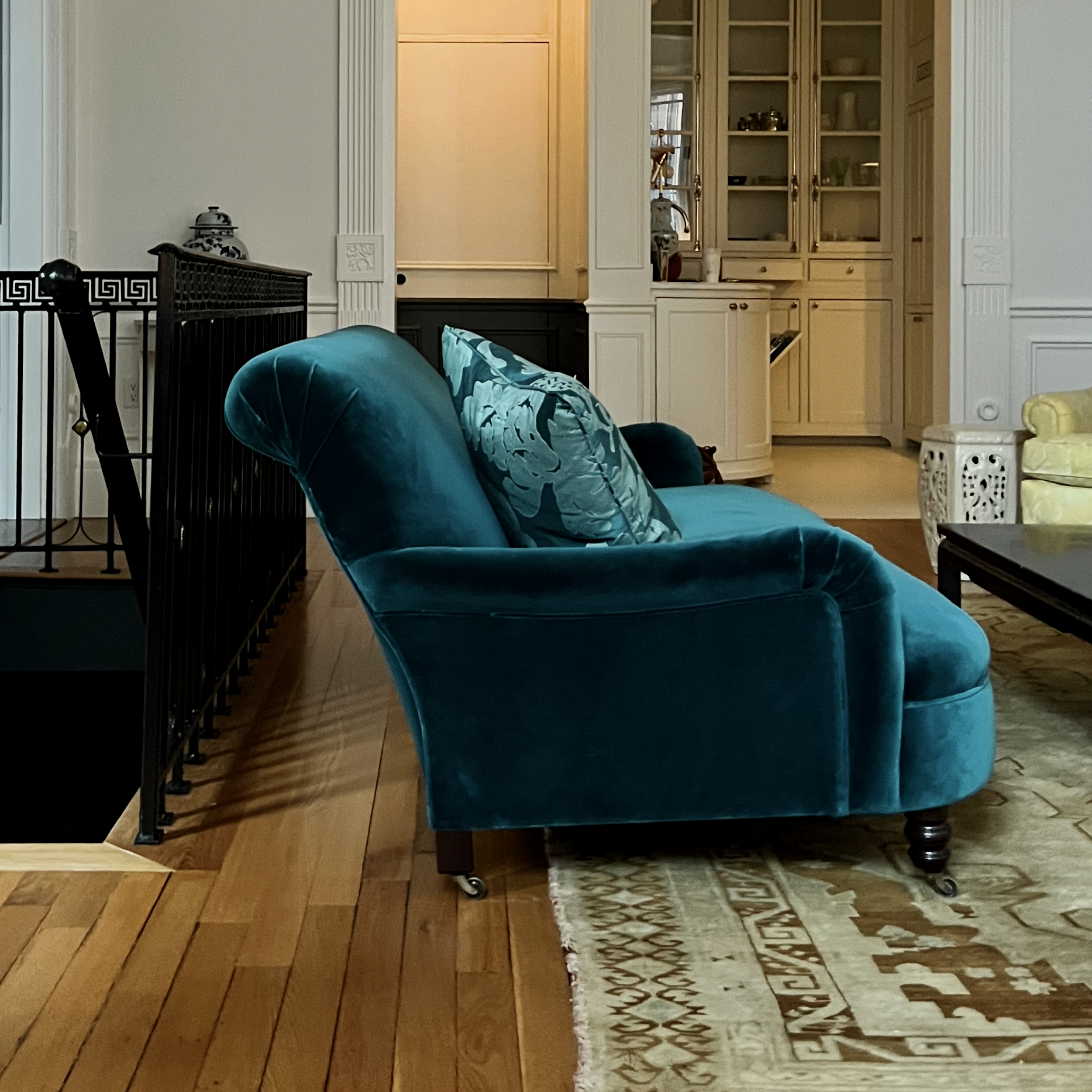
You will notice that I decided not to do any nailheads. The legs are dark walnut, and the casters are antique brass.
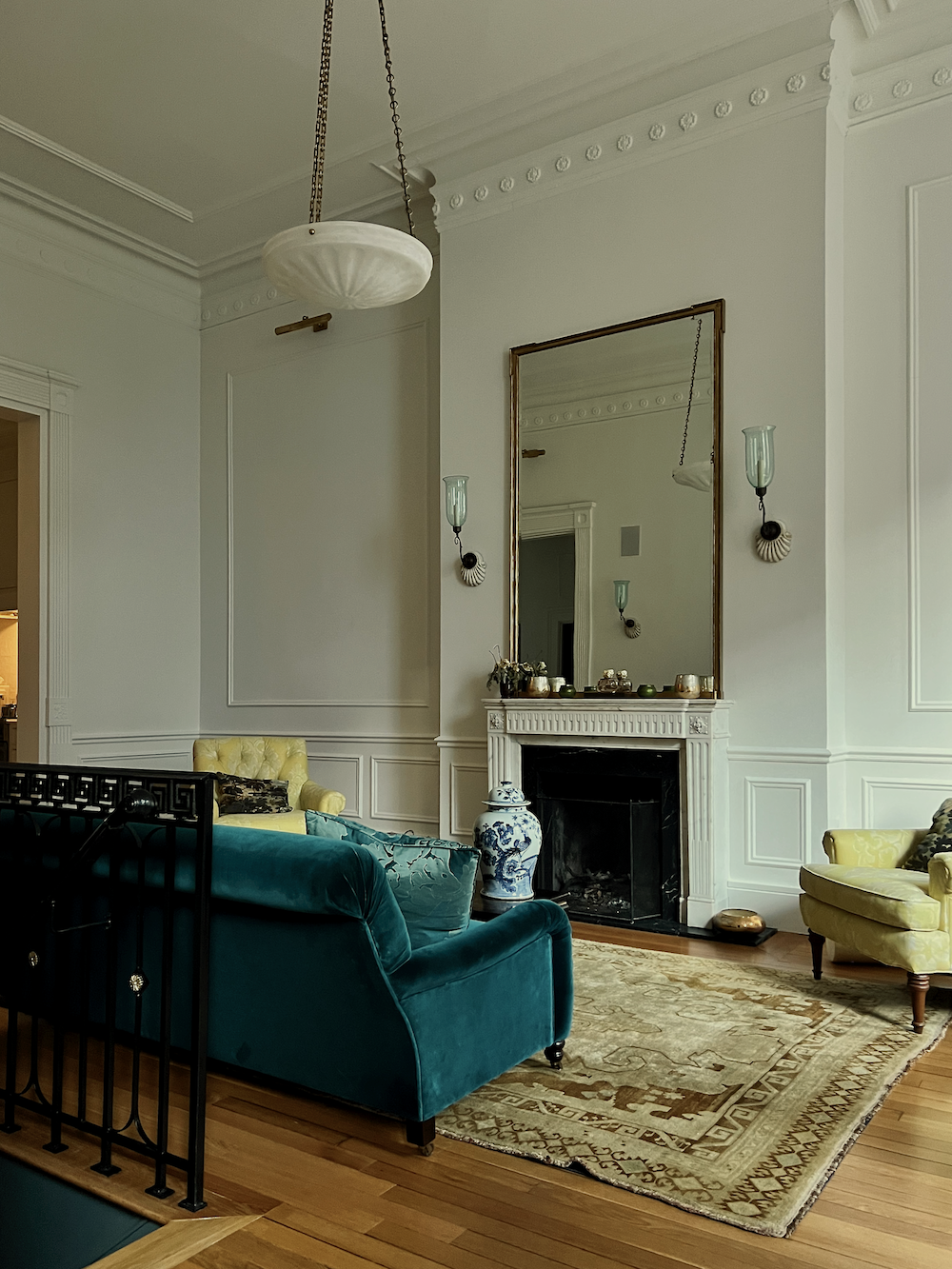
See what I mean about the pillow?
Plus, I’m having trouble removing a kink in the rug. I might try dampening it and putting a book on it for a day.
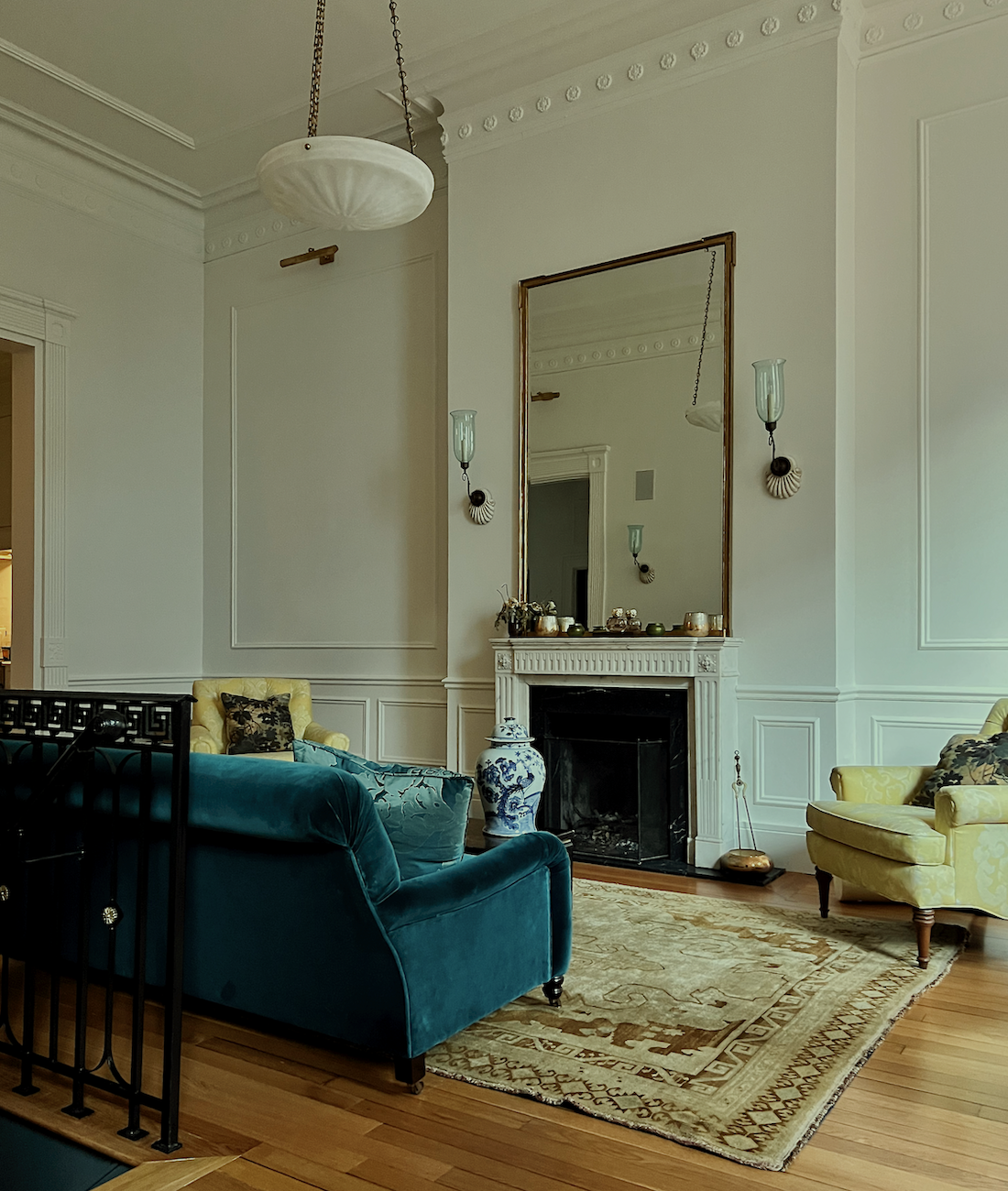
I got my new old poker in this one. That is all I need for when the fire is going. With one of these, I can poke the logs and move them if necessary. As I said recently, I get my best ideas by stealing them from the masters like Gerald Bland. I knew he’d have the answer on his Instagram account.
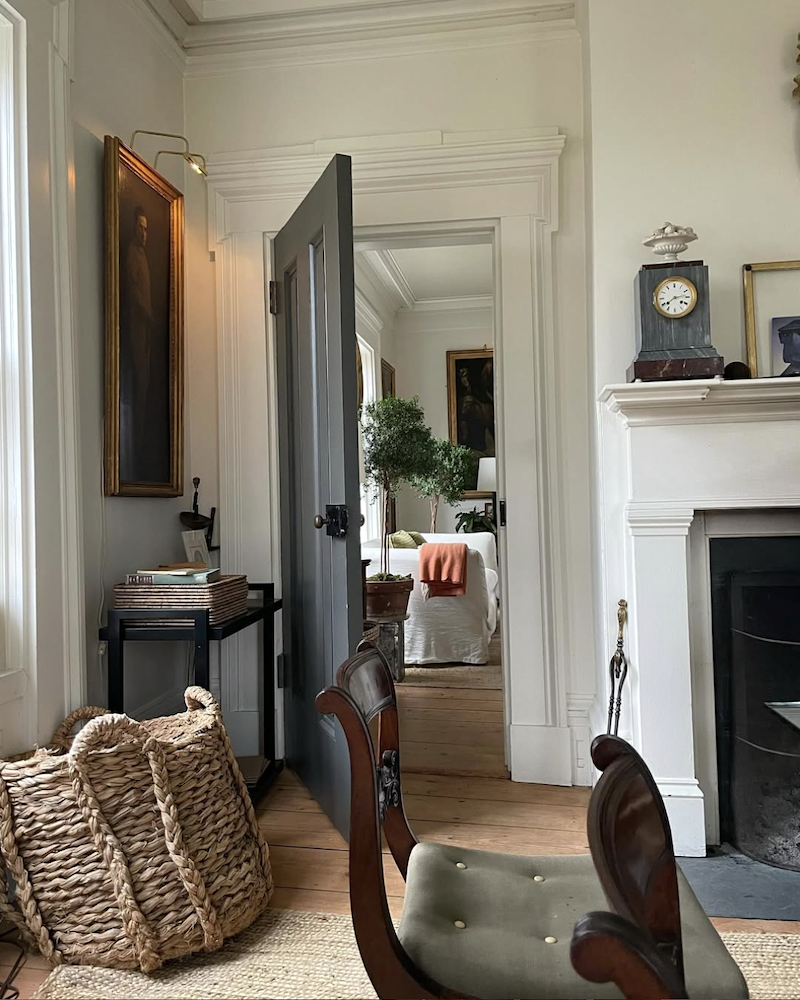
Above and below, you can see where I got my inspo.
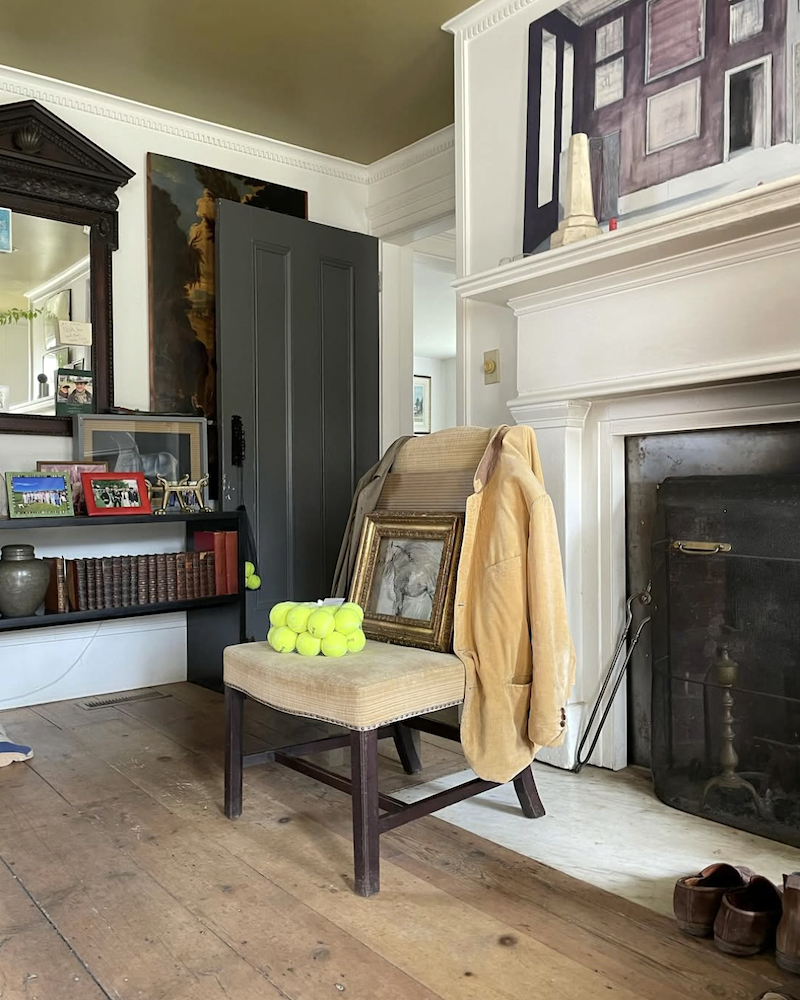
By the way, I found my tool on Etsy, and it was under 50 bucks!
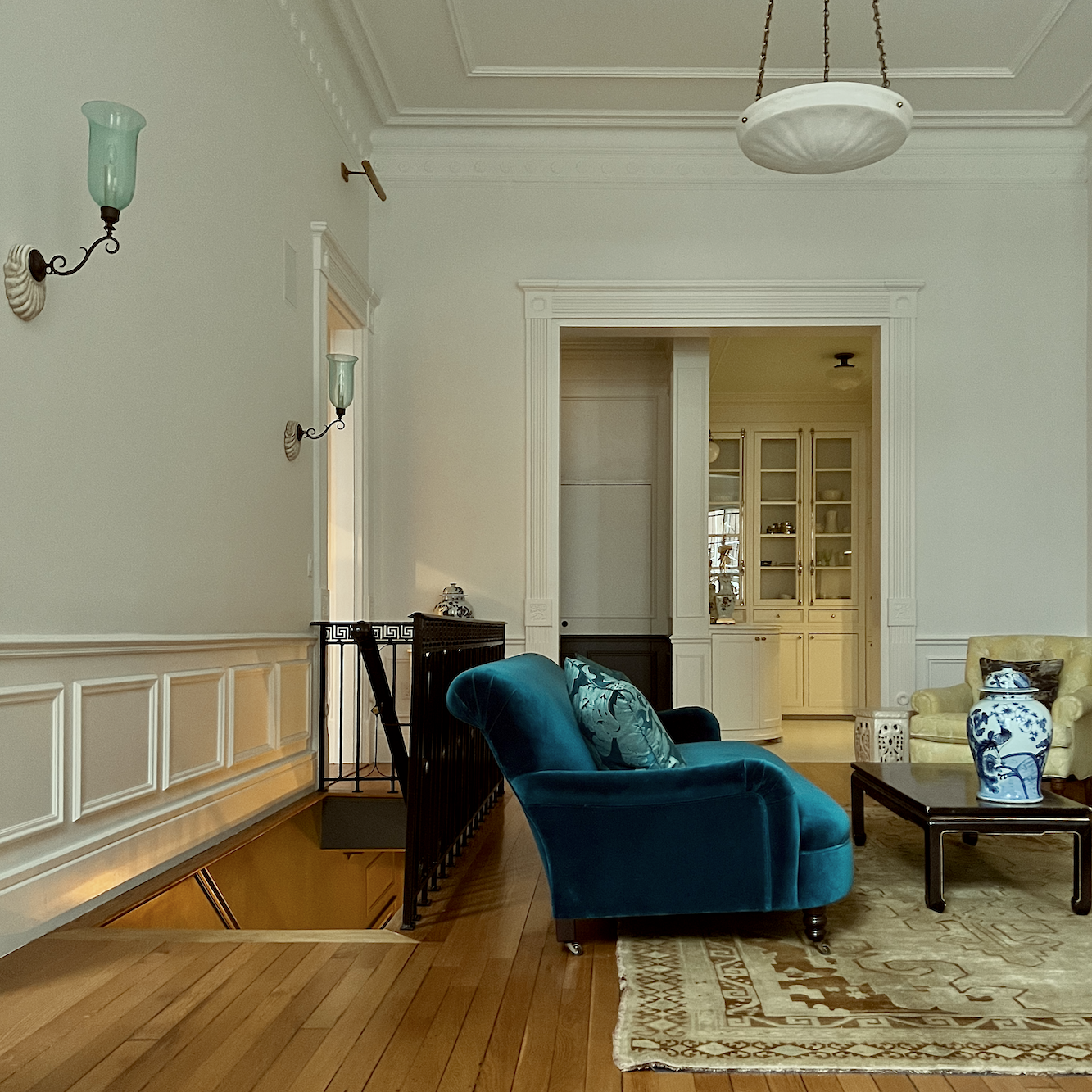
The photo above was taken today. I had a late start, and it was cloudy. I turned some lights on downstairs, but maybe too many.
Incidentally, thank you to the folks who recommended U-Ship. I had a good experience.
When the guys delivered it, I had them put it in the walk-behind position, which puts Jules about 18″ closer to the fireplace than in the photos. It was okay, but everything felt cramped. Fortunately, it’s super easy to move because of the casters!
There is plenty of room to walk between the coffee table and the fireplace, and it isn’t any bother to take another three steps.
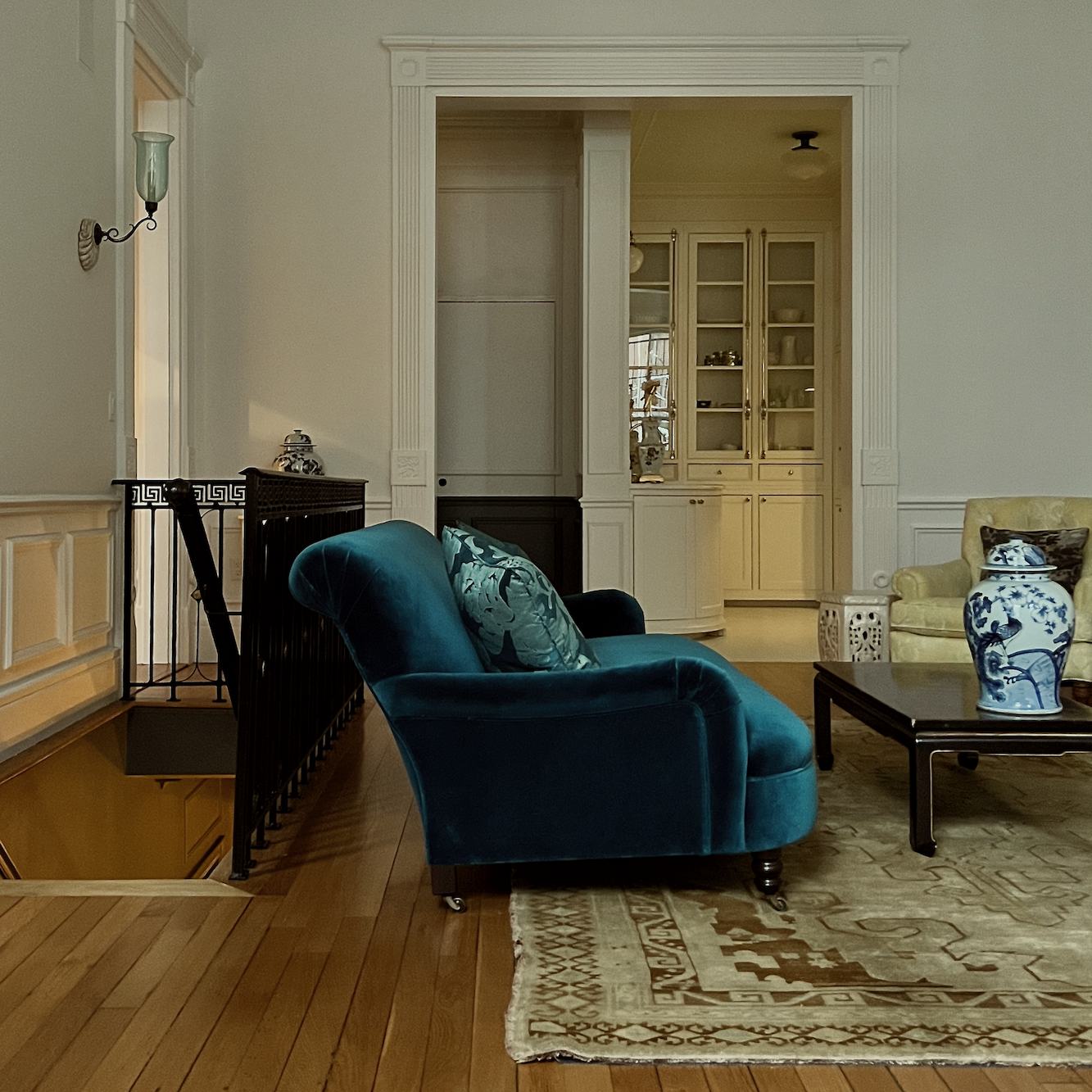
I just put the image above on my Instagram. Please follow me on Insta if you haven’t already.
I reckon Jules is a nickname for Julie, and her middle name is Georgette. So, Georgette is my name for her.
Yes, she/her. ;]
Men don’t have curves like that, for the most part. :]
Laurel, please tell us about the coffee table.
Yes, I got it on Chairish for less than half their original asking price!
It’s the real thing with a gorgeous lacquer finish organically crackled with age.
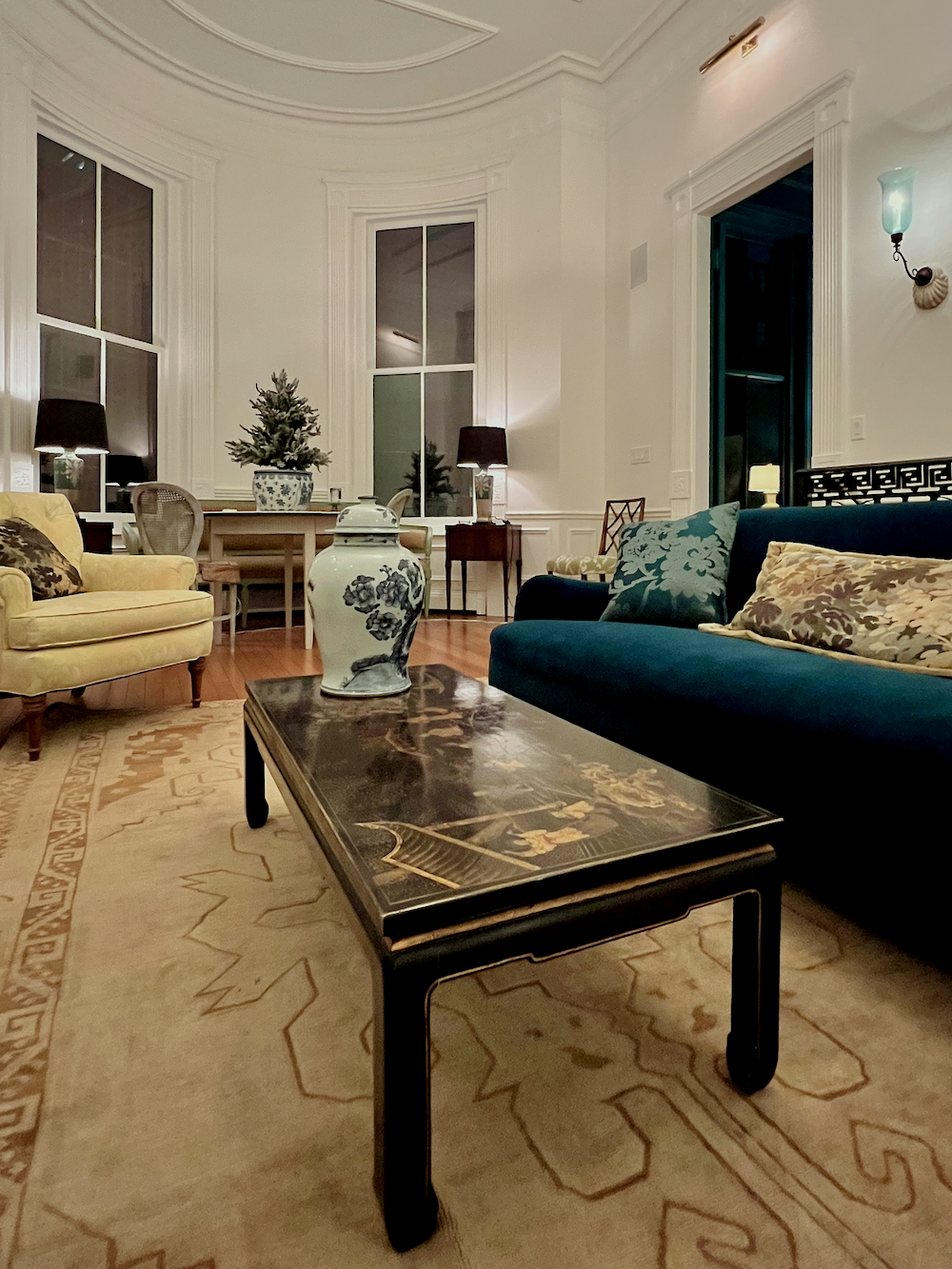
It’s probably about 60 years old, so I am pretending it belonged to Billy Baldwin or Albert Hadley. I think they’d both approve.
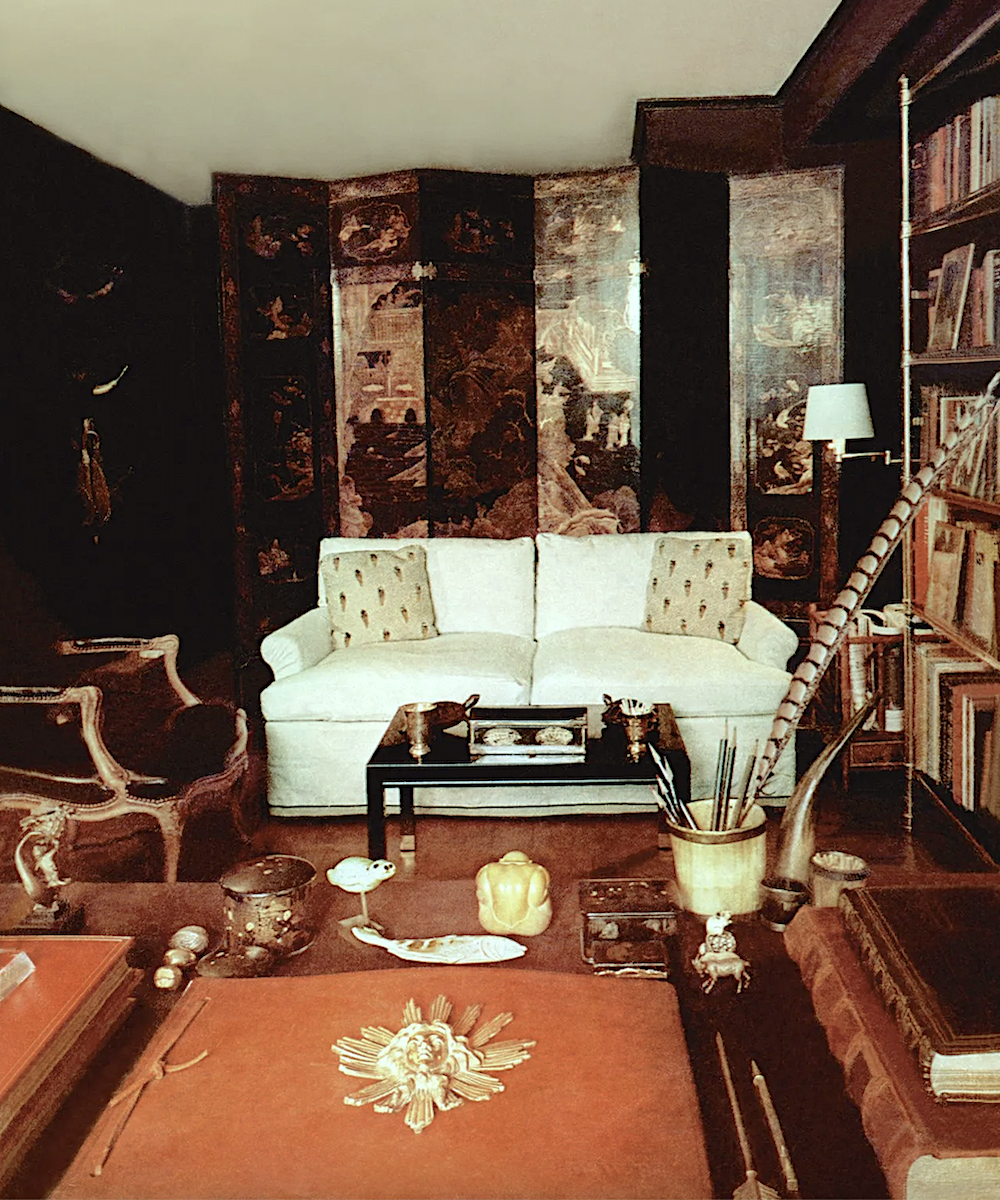
Above is Billy Baldwin’s home in the 1960s. This is from my “human scale” furniture post, “Does Your Living Room Furniture Need to Go on a Diet?”
The proportions of the George Smith Jules sofa are deceiving.
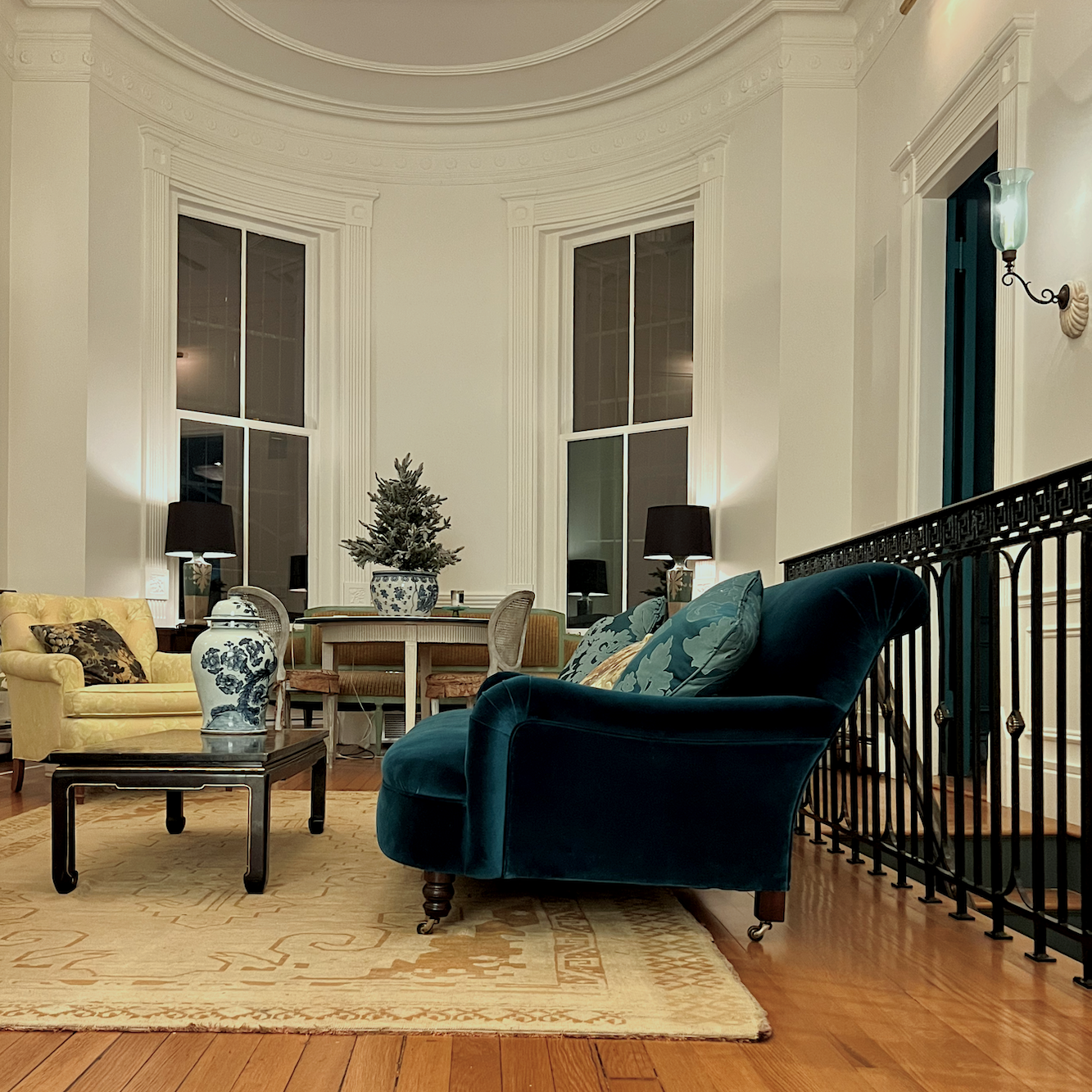
Most Americans who know furniture would freak out if they knew that the back is only 30″ high and the seat is only 15″ high. American sofa seats are never below 18″, and most are at least 20″high with 35″ high backs. Some companies, like Lee, will make a 34″high back, but that is not typical.
Where Jules is big is in her depth at 44″, but a good two inches of that is the beautiful scroll back.
Well, Laurel, how the hell do you expect people to get out of a seat so low?
I will provide grappling hooks in a discrete spot near the sofa for guests who forgot to bring their walkers. ;]
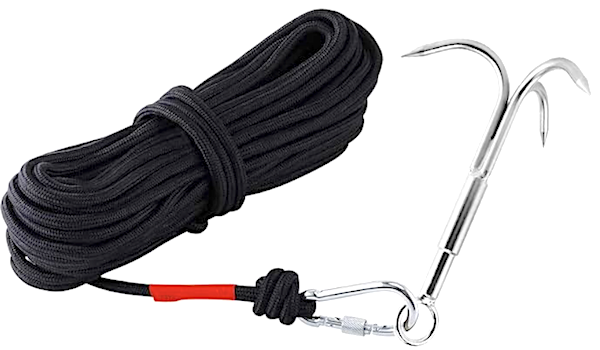
Seriously, knock it off, you Farbissinas!!!
I mean it. You have to use your leg muscles. Now, don’t say a peep about slipper chairs, stairs, and cool low seats. If I can do it, so can you!
But really, the sofa is incredibly comfortable. The tight seat is firm enough that getting up from it is a breeze. Sitting there and looking straight at the gorgeous fireplace mantel is so much fun.
With the old spiral, putting a sofa in this location was impossible.
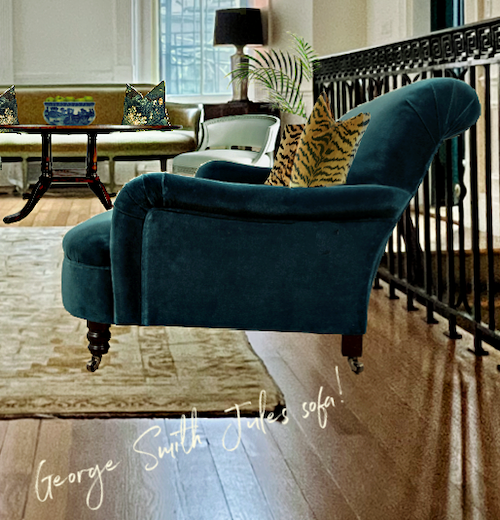
Above is my virtual George Smith Jules sofa from last month. The real one is pretty close.
Okay, I’m still working on my art and will report about that again soon. The owner, David at Romantic English is incredibly accommodating. I’m working with him to do something new in his line.
xo,

*********************************************************
Part 2 Begins Here
January 14, 2025
Hi Everyone,
As I said at the top of the page, this is a short update to Sunday’s post so I can better explain the living furniture layout.
But first, to keep my blood pressure on the lower side, some beautiful music by piano prodigy Alexandra Dovgan. She was a virtuoso by the age of six, and she’s 14 in this video. Please enjoy the heavenly sound of Alexandra’s playing.
While most of you are kinder than kind, I’ve been getting a lot of snarky/condescending comments recently. Please don’t.
At this late date, I am perplexed that anyone would say something like, “Well, maybe you should’ve done such and such. Or have you considered?”
What??? The sofa is here! It was ordered last September. There is nothing to consider. I can’t erase it and go back to the drawing board. I already did that, exploring every possible solution repeatedly to the point of absurdity. If you only knew, you wouldn’t say a word; you’d be calling the guys in the white coats to cart me away.
Okay, I don’t want to make a big deal out of it because it’s the minority of people commenting.
But then, before the sofa came, there was the window fabric, where there were way too many patronizing remarks. These aren’t suggestions; that’s fine as long as it’s not too late. No, they have a bossy or “I know better than you” tone. And they’re based on limited information.* These kinds of comments feed on themselves and encourage others to jump on the wrong bandwagon.
*If you’re commenting on one element, like the white shade, for example, please be sure you know what else is going on in the room, and surrounding spaces before rushing to judgment.
If it’s something you wouldn’t say to me if you were standing in my living room face-to-face with me, then please don’t say it in the comments or emails.
While I don’t expect everyone to read every post, we discussed the living room layout in this post and this one, too.
However, there isn’t a lot to discuss.
There’s a sofa and two chairs. It is not a large living room. One-third of it is a dining area. The first four feet by the entry/kitchen are a wall-less hall towards the bathroom.
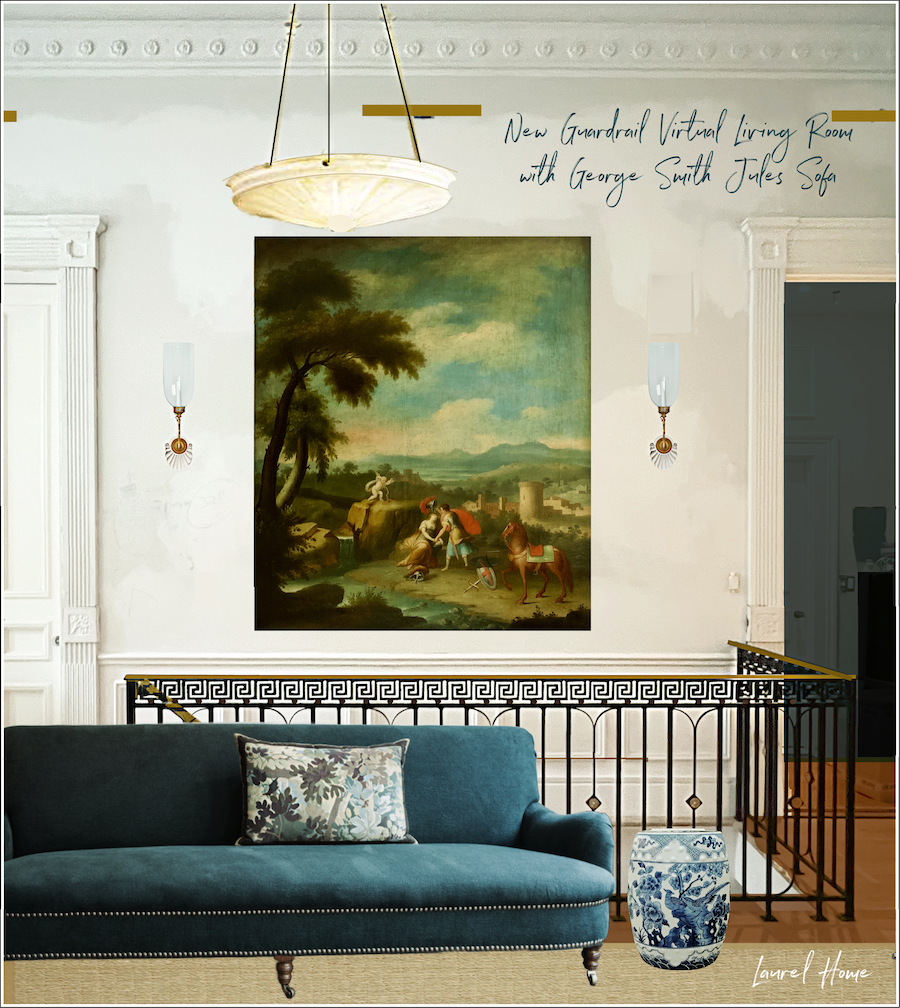
The sofa was always going to block part of the guardrail, as that’s the only way it can be in this room. I’m thrilled to finally be able to put a sofa in here!
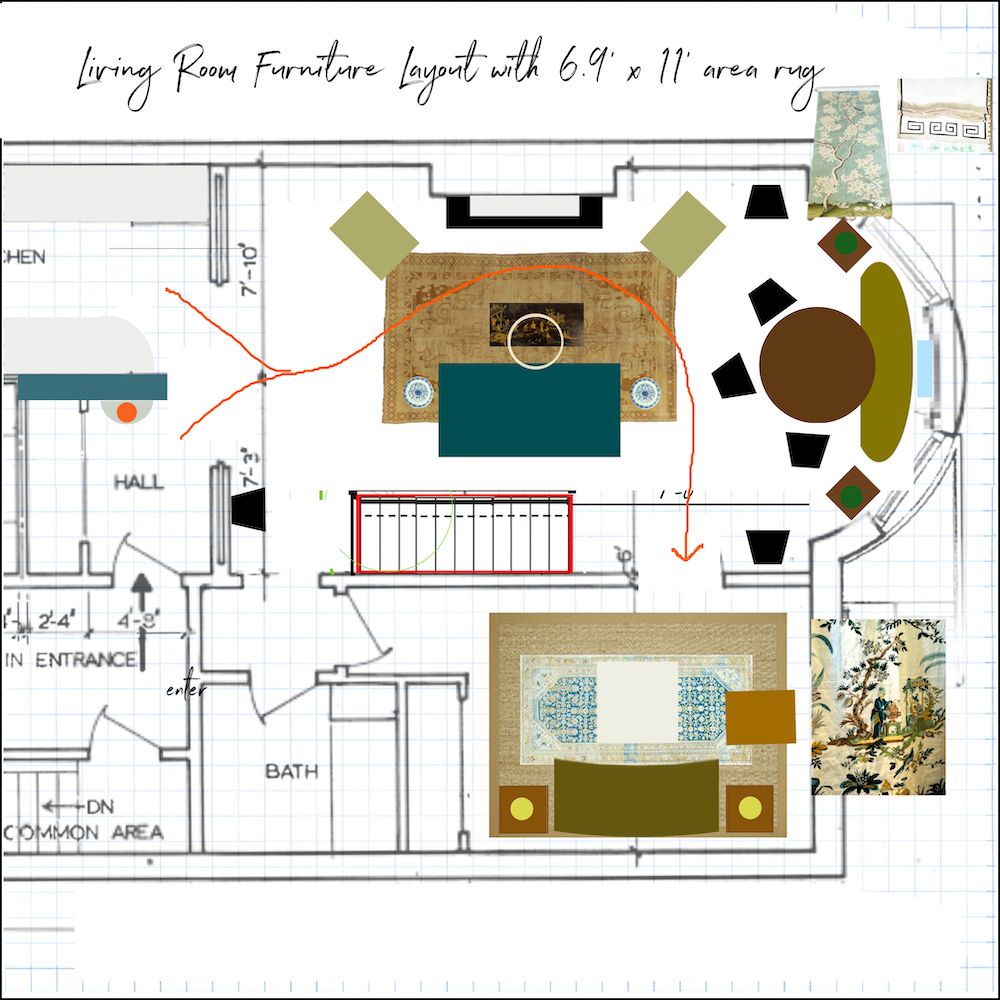
The only question was whether the path would be in front of or behind it. While I was hoping for behind, I was 90% sure that in front was a better option. It’s not a big deal. And as you’ll see in the upcoming video, the navigation is logical and comfortable, too.
Couldn’t I do two smaller sofas facing each other?
No, because there’s a settee behind the dining table, and then three sofas would be lined up like church pews. It’s important to look at the big picture when doing space planning.
We can’t put this sofa facing the kitchen because:
1. It would be facing the kitchen, which is odd when the focal point is the beautiful marble mantel and mirror.
2. The sofa would also be facing the same direction as the dining settee. Bad Design
3. And the most pressing issue. It doesn’t fit as there’s only 12″ of space between the front of the sofa and the top of the stairs.
I made a short video showing you why walking behind the sofa, while possible, is not the best idea and that you can still see most of the guardrail.
But first, this is a photo of the living room as seen from the kitchen’s entrance. I did not show this view because I didn’t want to show a big empty wall behind the sofa. I am working on that right now because it really doesn’t look good, and I also want to get my Gracie panels up!
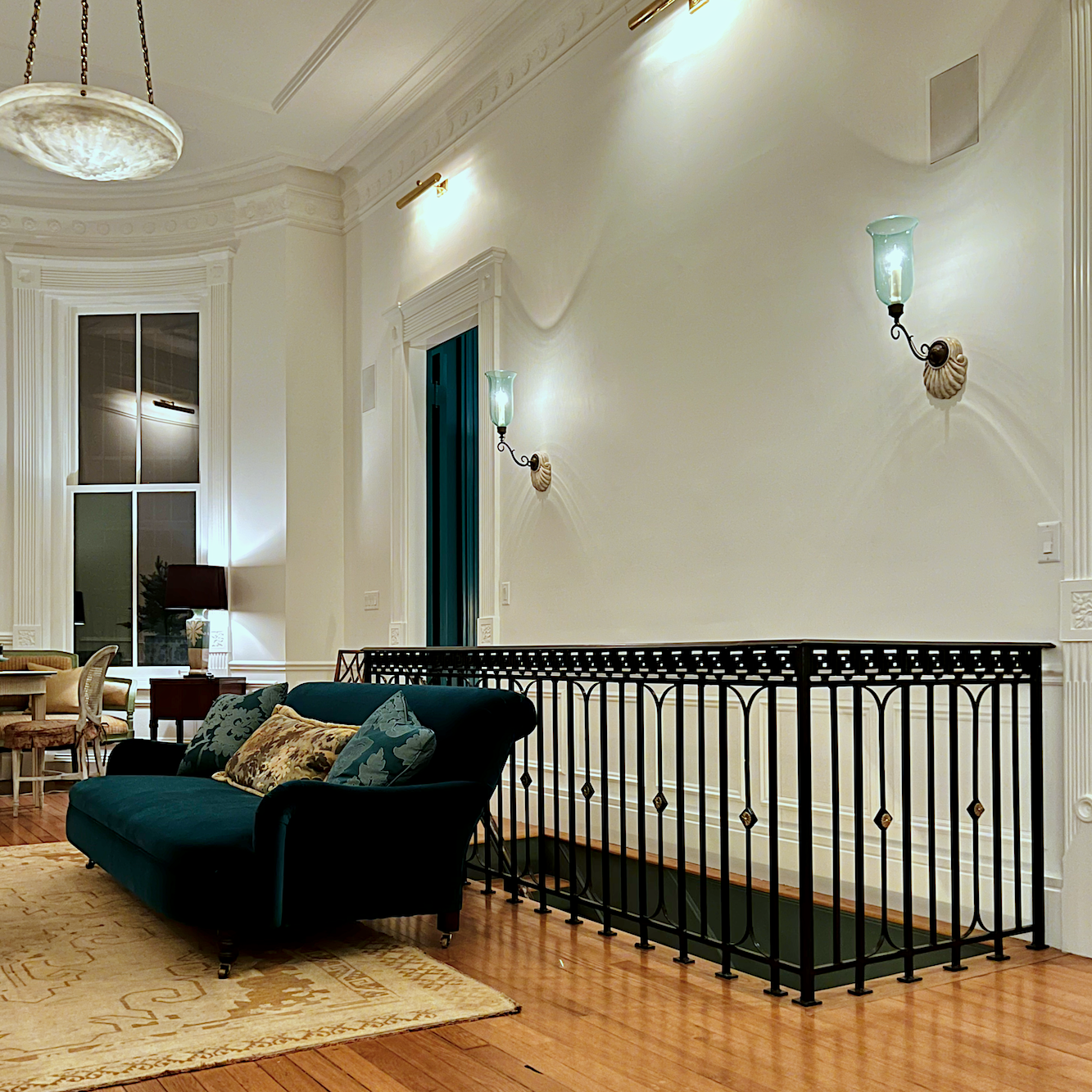
It will look much better when the window treatments are in and the artwork is up. I can’t wait to show you what I have in mind.
And now, for the video.
In closing, there is seldom only one way of doing things.
My way might not be your way, and vice versa– and that’s okay. What a boring world it would be if we all did everything the same.
However, for today, all I ask of people is two things:
1. Keep an open heart and mind.
2. Be kind.
I love you all!
xo,

***Please check out the recently updated HOT SALES
There is now an Amazon link on my home page and below.
Please note that I have decided not to create a membership site. However, this website is very expensive to run. To provide this content, I rely on you, the kind readers of my blog, to use my affiliate links whenever possible for items you need and want. There is no extra charge to you. The vendor you’re purchasing from pays me a small commission.
To facilitate this, some readers have asked me to put
A link to Amazon.com is on my home page.
Please click the link before items go into your shopping cart. Some people save their purchases in their “save for later folder.” Then, if you remember, please come back and click my Amazon link, and then you’re free to place your orders. While most vendor links have a cookie that lasts a while, Amazon’s cookies only last up to 24 hours.
Thank you so much!
I very much appreciate your help and support!
Related Posts
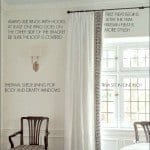 How To Get Window Treatments Like You See In Magazines
How To Get Window Treatments Like You See In Magazines We’ve Run Out of Money. Is It Too Late To Install Wall Sconces?
We’ve Run Out of Money. Is It Too Late To Install Wall Sconces? Fireplace Mantel Styling Made Easy + Sources For All Of It!
Fireplace Mantel Styling Made Easy + Sources For All Of It! Her Open Floor Plan is an Excedrin Headache Nightmare!
Her Open Floor Plan is an Excedrin Headache Nightmare!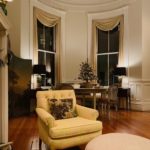 The Number One Lighting Mistake Folks Make
The Number One Lighting Mistake Folks Make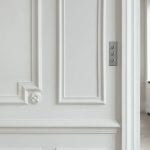 All About Wainscoting + The One Thing You Must Never Do
All About Wainscoting + The One Thing You Must Never Do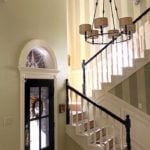 Her Bossy Home Builder Needs To Calm Down!
Her Bossy Home Builder Needs To Calm Down!











142 Responses
Dear Laurel…Your rooms are so wonderful, already! They are so soft looking, and elegant, at the same time. You have done a wonderful job. I can’t believe all you have went through, to get to this point! I just love it, and I can’t wait to see everything else that is coming!! A lovely home for a lovely person! Candy 😁
Oh, Laurel, it’s gorgeous! AND it looks soooo comfy. I can imagine a nice snowy day spent on that sofa with a blanket and a great book. I think the entire room has a tremendous sense of home about it, which is quite the achievement given the formal proportions of the room and the amount of trim, which is stunning, in my opinion. I think what has impressed me most, though, is your lighting scheme, and I’ve read from other designers that those are a pain to do and also quite difficult to get right. You did a great job–your living room glows.
Thanks so much, Madonna. It’s even better in person. It’s very difficult to convey how soft and warm the lights are.
Your new sofa is beautiful! I love the color. Blue always has my heart. I totally understand your layout, but most Americans want a TV. I cannot deny that our sofa does face our TV.
Hi Laurel, your home is looking so beautiful!! I just picked up a bunch of paint samples and just realized that I was inadvertently looking for the color of your new sofa (after seeing the Part 1 of the post). 🙂 Love the color of it! How many throw pillows do you envision having on there? I’m not sure what the “right” number is and am curious what your plan is. Thank you!
Laurel: I don’t have a link in the post for the video you included. Any ideas for me to be able to see the video? Love the color of the sofa! Beautiful!
Your sofa is gorgeous! Love the color! 😍 (btw, “quelle” surprise 🙂
Thanks, Genevieve. I fixed it.
This is your PhD dissertation and I say A+. Thank you so much for sharing with us and describing in detail what you considered, what you chose and why you chose it. For those of us who love interior design, this exercise has been most welcome.
It’s hard when people you don’t even know decide to criticize you. Just remember, “No good deed
goes unpunished”.
Oh my goodness! Can I just say how adorable you are when, at the end of your video, you say “Well, you’ll just have to come visit!” You are just a gem of a human being, Laurel. I mean that sincerely; the world is a better place, because you are in it! And if I can talk my husband into a trip to Boston, I may just have to come visit :]
I can see in the first picture you posted your highly researched jib doors that are awaiting their wallpaper. That project is what originally led me to follow your reno, since I’d like to install one in our dining room. I’d like to ask you a question about them, if you don’t mind: if I remember correctly, you left off where they and their wainscotting were installed and you edited the picture to delete the door jam spacing since it hadn’t been plastered yet and added the intended wallpaper to give a better idea of their final look. I was showing my contractor your project and he mentioned to me the high risk of cracking when plastering over the door jamb. Is there something that is installed over the gap to prevent this? Or a particular type of plaster used to prevent cracking? I can’t imagine there would be, with the amount of movement and stress inherently involved when using a door. I see in this first picture that there was since added maybe a narrow flat molding around the frame of the whole top part of the door? Are my eyes deceiving me or is this meant to hide or prevent any cracking and will be camouflaged with wallpaper? Please let me know these details so I can replicate this project (by first convincing my husband it’s not too complicated🫣). Thanks so much and good luck with the final stretch of your project, it looks great so far! Enjoy it in good health with your sons for many many years!
Hi Sarah,
The painters did the plastering and I don’t know what they used. The frame was added only to frame the wallpaper that will go up one day. Sorry it’s taking me so long, but this is the reason I no longer take on clients. My website gig here, is already full-time +++ so, things are happening, just more slowly.
The only thing to add is that this is a pivot door. The door jam is only involved at the top of the door and in one point. I don’t think that is putting a lot of strain on anything. The door moves quite easily as it’s the pivot that’s doing the work which should not be putting much strain on the door jam because of how it’s constructed.
First time ever commenting here even though I have followed you for a VERY long time. Beautiful! Just absolutely gorgeous! I have learned so much from you over the years. I’m sure you are so happy to have all the hard work behind (you had so much to deal with over the years with the renovation) and can now focus on all the fun things with the decorating details that will pull everything together. (Love your blue and white ginger jars. Do you have a source for these? Thank you).
I follow you for inspiration. You are the designer, and the professional. It is not up to me to question your taste or decisions.
I really appreciate your color choices, my sister and I both have followed your recommendations and found them fabulous.
Thank you for continuing to take the heat kindly and continuing to share with us.
I watched the video and your furniture layout is, I think (and thought, even before the video), the best and pretty much the only viable solution. We have to navigate through a space which requires more swerving to get from the entrance to our sitting room (from the kitchen, which is where the street door is) to the French window onto the garden, and it really isn’t that much of a problem. The pathway from kitchen to dining room is simpler although it also goes through the sitting room. French eighteenth-century farmhouses didn’t do corridors! They didn’t have many rooms either: ours had three when we bought it, the rest of the space was agricultural. Our layout makes for detours, but one gains in room size from having no “spare” spaces.
Your space has the advantage of delimited zones, thanks to the bay window for the dining area, but also a sense of spaciousness with the sofa against the railing. And indeed it makes the railing a beautiful background rather than a feature. I’m really looking forward to seeing what you do with the staircase wall!
Oh, and I do hope your health is continuing to hold up, you’re amazingly positive about a worrying problem. Plus best wishes to Ramona for the eye surgery, always an unnerving prospect.
Wow, Georgette is stunningly beautiful! I love how her color speaks to the walls of the den, especially in the view from the kitchen, and now I really can’t wait to see the whole room with the Gracie panels up! I am so enjoying following along as this space takes shape, and I’m learning a lot (as always on your blog). Thank you so much for sharing your process with us. It especially helps me to see you change your mind about certain elements and then explain why; I’m now more inclined to keep visualizing different options and fiddling with my plan for my space until it feels just right–and I feel much less guilty about taking my sweet time and making multiple adjustments.
I’m very curious about one small detail of Georgette. As you noted in the post, you decided not to do nail heads. Could you talk through that decision a bit? I’m genuinely curious in general but also selfishly asking because I happen to be finalizing my own plans for a deep teal velvet sofa with an English roll arm and antique brass casters and I’m trying to decide whether I want spaced nail heads (either brass or natural) on the base.
Thanks again! I’m excited to see the rest of your project unfold!
Hi Annie,
At the time, I decided no nailheads because I thought it might be too much. Now that it’s in the living room, I don’t think so. But it’s fine either way.
Ive not spoken up before but feel its my time to chime in as I have the exact living room situation. The room is long and dare I say narrow, with an open staircase just like yours. In the 31 years I have lived in this house, I have tried every imaginable furniture configuration for this living room. Its cost me a small fortune purchasing sizes and types of chairs, various coffee tables/end tables, and I’ve tried all sofas: long, curved, smaller, even double sofas too, the only thing not tried has been a sectional (quelle horreur!). The current sofa is deep, albeit not as deep as yours, and I love it. I love being able to curl up in it. (BTW, I am a breath away fron 65 years old and I do not have issues getting up out of sofa or other deep furniture.) My best layout, is just as yours, sofa facing the long wall with two good-sized upholstered chairs, the exception: I have a walk-way behind the sofa. I think there is an uncomfortable feeling when a person needs to take extra steps to walk around furniture, to get to the other side of the room. Even if its only a few steps there is an akwardness that isnt fully apparent until you walking through, especailly on a regular basis. Since your sofa is that much deeper, its probably best – for you – to have the sofa as you do. Having your coffee table moved closer to the fireplace makes for a visually more comfortable walk through. I realize you have purchased and love your coffee table, so this next comment is just my experience, but a smaller round table has been best. Its easy to move around it and breaks up the angles. Smaller diameters (30″) are hard to find and I had mine made. Lastly, the chair placement. I have pulled mine closer in and it has dramatically improved the overall look and function as people are more talkative when they are closer together. As you said, there is more than one way to do things and you are the one living there. I think once your dining table arrives, it will be another larger piece of furniture that will visually balance your sofa. As well the wall paper will help fill in too. We are not seeing the full presentation so its easy to get wrapped up in small vignettes of the whole space.
Laurel, aside from people being pushy and rude, part of the problem seems to be that some readers only dip in now and again, so they miss earlier detailed discussions. They should realize that but they don’t for whatever reason.
I missed the coffee table because of life circumstances in the past month and a half which also caused me to misread your measurements for the shade. Also, I am waiting to have eye surgery and can barely see stuff right in front of my face.
However, people should never tell you that something, e.g. a brand new custom sofa, does not work after you have painstakingly gone through your selection process and the item is now in your home. Even if they offered to buy you another, that is insulting.
Your blog has taught me good design while getting me to clarify my own design style. I am always comparing my style in my head with yours. We have similar taste for some things and very different taste for others. For example, my choice in artwork is very, very different.
This is your home. You have very graciously let us inside. What you are doing is very personal. Readers need to respect that.
By the way, the more I look at that railing, the more I see it as beautiful, background jewelry.
I also agree with Andy V and appreciate constructive conversation. I like looking at others views as long as they are made in a positive manner and with good intent. Mean people suck!
I echo the sentiment of the woman up there who said oh why won’t you design for others. I have long lamented that to myself building a family compound in the Florida.
The color of the sofa is beautiful like the walls in your den …. You are an incredibly detail oriented designer and you know what… it’s your home…. do what you damn well please !! If it’s any consolation, another blooger scolded her readers on snarky comments over typos and sentence structure last week. The masses are in a rude and moody disposition these days. I say it’s Mars opposite Pluto in the heavens…. WAR. Everyone is trying to pick a fight! SMH …. Life is to be lived. Carpe Diem Laurel! I think your apartment is divine.
Hi Marleina,
I’m so sorry, and flattered that you might be interested in hiring me. However, I can’t do this business and client-work without ending up in the hospital or worse. Both jobs are exceedingly demanding and the result of years of pushing myself is that my kidneys aren’t doing so well. I’m trying my best to keep them from getting worse. I hope you’ll understand.
I love that the curved back on your sofa forced a lovely stroll through your sitting area.
After reading what even the best of the best has gone through, I’m terrified of all of (i) the possibilities, (ii) choices; (iii) potential mistakes I can make, and am in full-blown analysis paralysis. I fear I must either research until I can either find a fully-formed room on-line that I love that matches mine’s dimensions to plagiarize, or buy everything for my home made out of paper and cardboard so it’s disposable! Why, oh why, did you retire from designing for others!?! 😎
Hi Susan,
I’m so sorry and answering in reverse. I answered Marleina above with the reason.
Laurel – color by color, layer by layer, piece by piece your home is a rich jewel box. Appreciated the video as it offered a true appreciation how the eye is drawn through the space, from up the stairs, to the den, and from the kitchen to the dining area with key stops at the railing and the divine fireplace.
I especially appreciate your process of being open to shifting on some things, and to welcome new considerations as they occur. Yes, the rennovation process can be nasty, but oh-so rewarding! You have been gracious to yourself, as you’ve moved through it – getting your hair done, dining with friends, walking-walking- and more walking! Sometimes it can escape one that this also is your livelihood. You’re working and living this, 24/7!
Your home is lovely and becoming lovlier, post-by-post.
With Gratitude to You, (and to those via their comments demonstrate that human kindness is overwhelming)!
Hi Traci,
You are a wonderful role model for everyone. Your gracious spirit shines through all of your wonderful, insightful comments. I’m very appreciative!
Just to say I look forward to and read all of your posts! They are full of interior designs gems and humor. While your choices aren’t always mine I have immense respect for the processes used to make them. The choices are not made without consideration of all other elements. That’s what makes this such hard work! Thanks and keep enlightening our days.
Could not have wrote it better than Andy V.I wanted to make a comment concerning the posts and what he wrote was perfect. Thanks Andy!
Oh Laurel, many of us have been with you throughout your beautiful redo. We have slightly become “at home” from all the decisions you allowed us to learn from. As well as the walk through videos! What an experience of learning. Sometimes, we can feel and sound like we are professionals from your posts. You do ask ” what do you think”.
You are a grand lady with plenty of courage to share your personal spaces. Thank for that opportunity.
I enjoy reading both the positive and negative or questioning comments ( as long as they aren’t mean) Makes for a livelier and more informative read.
Hi Andy,
Questions are always welcome. The comments I’m referring to, are usually deleted. These people are not asking questions. Quite often, they clearly haven’t read the post. Subsequently, they’re jumping to erroneous conclusions with limited information. This results in harsh criticism over something they know nothing about or is quite different than what they are talking about.
There’s nothing to learn from these comments.
Conversely, the majority of posts on this blog, the comments are so fantastic, they’re far better than anything I wrote. Along with everyone else, I’ve learned so much from many of my readers.
When people share their personal experiences, that is the best.
To me, the way you arranged things were truly the only way to place them to allow for reasonable room to get around the room. Your home is really coming together, and you have elegant, classy taste, and you should be proud and thrilled with the results. I always enjoy reading your posts! Hope you’re feeling better and all your test results are heading in the right direction, or at the worst, haven’t changed in the wrong direction. I’m 70 myself, and grateful for every day I wake up on this side of the grass. Each day is a gift! Thanks for sharing your lovely home with us.
We Love you. Bless you. Thank you, Laurel, you make my day with your eye for beauty. The music was beautiful. Wishing you peace.
How I love seeing your vision come to life! The sofa is wonderful 💗
Laurel, you did a beautiful job. Don’t listen to any of the naysayers. This is your home, and it can be any way you want it to be. Also, more importantly, you can move the furniture this way and that on any given day. My mother-in-law put casters on all of her furniture and her husband never quite knew what he was going to find when he got home! Keeps it interesting. Enjoy your lovely sofa, wherever it may be.
I loved the video and I love your home. The stair railing is such a beautiful feature on its own and everything together makes a striking and gorgeous home. After reading your blog for some time, it “feels” like you, just as your Bronxville home did! Looking forward to seeing window treatments and art in the future. As someone recently quoted to me “A thing of beauty is a joy forever.” — Keats
Hi Laurel,
First I want to apologize if I’ve ever left a comment that wasn’t very nice. I would never intentionally want to be a negative Nelly.
Your video was extremely helpful in understanding the spatial constraints you’re working with. Thank you for sharing. I’m learning so much from you.
Oh Mary, you are the nicest, most lovely, supportive reader! Other people commenting can learn from you!
Well, I’m late to the party, but I echo one post – if I was sitting on that sofa, I’d stay late to visit 😆
What I most enjoy about your process is how you changed what you could, and worked with what you had. I have learned so much, and like others have said, I’m looking at things with new eyes and considering new ideas ( can’t wait to do a color-drenched room of my own – but where?!)
Also, I know what colors I like, so I was astonished at how much I fell in love with the dark blue living room you modeled for a reader in the Pcific Northwest (you had a corner fireplace, mini-split, large hutch you were designing around, I think). Anyway, I fell in love with the room board where you set a small, olive green bench … I “saw” for the first time, how one can bring in a color or element that perhaps they don’t normally use ( I don’t prefer olive green/chartreuse), BUT, what an amazing piece that finished the room and tied all the elements together! Like a Dutch masterpiece! I LOVE that post, drool over it, and can’t wait to start my own design process ( need to try picmonkey again 😂)
To sum up: you are so gracious to share your process with us readers, and every time, I fall in love with new beautiful things you share with us.
I love the teal velvet sofa – and while having 6 large, awkward boys right now makes me pause – we only live once, so boys or not, I think I’m going to save up for a velvet sofa, or at least an olive velvet bench!
Looking forward to the wall decor posts!
Hi Gabrielle,
You have SIX boys?
I appreciate all you’ve done to bring a grand old place back to its former glory. Your living room, dining area, and den already look better than 90+% of other people’s homes and I can’t wait to see the finished project. I appreciate the review of how you made the layout decisions because I’d thought about 2 loveseats flanking the fireplace and you’re right, in the overall scheme that would be like 3 pews lined up.
I’m always shocked when bloggers I like remark that they’ve received snarky comments. I don’t always like everything that people I follow do but my parent’s always said, if you can’t say anything nice, don’t say anything at all.
Hi Chris,
My parents told me the same thing.
I actually read EVERY post and look forward to them!!! I have followed you since your NY days. You even helped me with a kitchen problem in 2016 when I built my home. And I love everything about your home! I don’t know why people would question your expertise. AND I love how you always work things out!
I have a passion for decor. I’ve been asked often who did my interior design….ME! I’ve told people that I should’ve done that as a career. However, after reading your posts for years, I’ve seen the ups and downs of dealing with the public. LOL. I’m at the age (72) where I only want to please myself in my decor. I do something I call decor tweaking! My friends even call and ask if I’ve been tweaking lately! lol I go from room to room and move decor around. I’ll see something that would look better in another room, so I move it. I realize I could not do that for clients… You have to get it right the first time.
I love your Posts. I know you’re ready for the renovation to end, but I will truly miss it! Thank you for taking us along!
Hi Jacqueline,
Thank you for the sweet comment.
It’s funny, but on more than one occasion, I’ve returned to a client’s home to do a new project or add something to a previously done one. And when I walk into the room, I’ll find that they moved everything around. While it looked good before, it still looks good. In one case, instead of orienting the seating to the fireplace, they did to the 60″ TV screen. haha
It looks beautiful and you can hear in your voice how pleased you are with the room. That’s all that matters! Everything looks great, the sofa, the paint, the den all lovely and it was so interesting to follow this whole project.It has given me even more appreciation as to how challenging it is to complete a room and make it look beautiful.Can’t wait to see the finishing details.Also, for some unknown reason to me, the Instagram picture, gave me a clearer picture of the room!
Hi Evelyn,
That might be a result of the cropped image. I’ll try to keep doing that when I show an image with the wide angle lens.
Laurel, Your living room is gorgeous, I love the black railing with the sofa in front of it, the fabric is divine with black! The coffee table is fabulous, your mantle is so elegant, and your new dining table is going to be the finishing touch of wood in the room!
I’m from Louisiana, lived in New Orleans for a while, and the inside of your home could easily be from a historic French Quarter home. You have really enhanced the architecture of your home is such a lovely way!
Hi Laurel. What I love about your blog is that you take us through all the up’s and down’s, decisions, and trade off’s of design and remodeling. There is a LOT of hard work needed to get to a beautiful result. And you’ve succeeded in creating a beautiful space.
One question: have you thought about putting a side table next to the Jules sofa? Too much furniture?
Hi Caryl,
I would love a couple of blue and white garden stools, just to put down a drink or something.
Love that sofa! I only purchase sofas with tight backs. One question tho… why does it appear the back is so slanted? Is it an optical illusion?
Hi Laurel,
Thank you for all of the work you put into your blog. I’ve been reading faithfully for several years and always look forward to your posts.
I’ve never commented and I’ve never read others’ comments for the same reason I rarely use FB. It’s such a shame people have to be rude. Especially when they don’t understand the whole design. You handle it better than I could. You stand up for yourself with a lot of grace and restraint. Kudos to you.
Thank you, Parks.
Laurel:
I looked at Romantic English’s offerings. Is it possible that their verdure tapestries at $500 for a 57×90 piece look anything like the real thing? Thank you for the link! I am in the market for tapestries for my large old home!
Thank you!
Hi Bonnie,
Well, I’m using myself as a guinea pig, so I’ll let you know. Also, I just ordered their sample pack.
Sometimes I read comments and I just have to shake my head. You know what you’re doing and you live there. Pretty sure people just seeing photos don’t have the same frame of reference. Videos really help but regardless, you are the best judge of what works for how you live.
Personally, I can’t stand it when people act like open kitchens are just some horrible, tacky thing and say so aggressively in comments. A kitchen open to our living space works perfectly for us and as an avid cook, I can’t imagine it any other way. To each his own! There are many right ways. Your home is stunning and watching it evolve has been amazing and enlightening. Thank you!
Hi Mary,
In my case, I had no choice but to have the kitchen open up to the living room. However, what I can’t stand is when the kitchen encroaches on the living room. I just saw a place on the market where, no joke, there was a full size, full depth refrigerator in the most conspicuous and horrid placement. https://www.zillow.com/homedetails/273-Commonwealth-Ave-APT-2-Boston-MA-02116/59169783_zpid/
I mean, there should be wall there! They can still have a mostly open kitchen. They could’ve done under counter fridges. Or, at least a counter depth fridge, cleverly hidden behind cabinetry. This is place is an architectural gem that was butchered. There’s a lot of this in Boston.
Unless a person has managed a renovation on their own and are/have fighting the battle (s) of ordering furniture, sloppy shippers and delivery persons, they have no clue as to the number of “fires” and battles, both verbal and physical, a person is going through! SHEW!
You have handled things far better than I would have.
They talk about people having long covid, well I think covid is still affecting material goods and certainly customer service! Be it a large or small item, from a a basic pair of slacks to well-known brands of furniture.
Spring of 2023, I would place an order and then be told the company is closing doors, or a fabric was discontinued, or about to be and there was not enough in stock. I had delays in delivery. Then a wonderful delivery service doubled their prices! Thankfully I knew of two very competent young men who were willing to work for the afore mentioned service “old” price point, which already was higher than most. As they say, this too shall pass . . . However, I am not sure we will ever see the sort of service and attention we all presumed would continue forever.
Hi Linda,
What you’re referring to was what I dealt with for 20 years when I was working with clients. So far, my experiences with vendors have been stellar. It was some of the contractors who made me cry.
Hi Laurel, so first I want to say the sofa is glorious! Love the color and texture. Second, it is obvious it has to be placed where you have it. How else would you be able to enjoy a fire in your classic fireplace if Jules wasn’t facing it. After reading all the comments, I think the problem that those who offered “advice” on placement don’t realize they/we are looking at 2 dimensional photos. One would have to be in your living room to see, feel and understand the space. I think one of your shots gets closer to how the space is. Plus the fireplace is the focal point not the railing -even though it is a lovely element. Also I think the furniture arrangement gives the impression the room is bigger than it is, which I believe is great design. And to wrap, I always thought the white roman shade in the den was the way to go, especially since it falls in the eye line with what you have planned for the living room, The continuity of color and design also supports the impression of a bigger space than what it is. I loved the Le Lac but thought the pattern broke up the line. Again the mark of great design. Bravo!
Laurel, you have worked very hard to make your dreams come true. Your rooms are beautiful and I think the snarky comments are jealousy. Keep moving forward with your design. Thank you for letting us be a part of your journey.
Hi Sherri,
You’re most likely right, except if people only knew the whole story, they would not be one bit jealous.
I love Jules. I’ve always wanted a George Smith sofa. #goals. She’s gorgeous.
Thank you Tracy!
When I began reading your blog, I think one year after the flood, lol, but maybe back around 2012, I was a verrry poor chump. I wouldn’t have been able to afford so much as an arm cover from GS!
Hi Laurel,
All I can say is, I love you! Blessings in 2025 🥳
Hi Carrie,
I wish there was a heart emoji I could click. Although, I think I can make one. ♥
Yes, I did it!
We have such similar ideas about block colour I began painting my bedroom wall a vibrant turquoise and my husband now ex had a mild What tha experience yet when we sold the holiday house he repainted the wall the same colour again.
So like your choice of colours and furniture ideas.
I am 5′ 11.5″, my son is 6’11” and yes we both played basketball at school and I bought 2 deep crimson two seater leather couch in 1999 and still have these 2 beautiful couches that weigh a tonne each to lift are so comfortable for tall people and everyone who walks in to my lounge says WOW.
i think everything is looking gorgeous and I LUERVE that sofa —-the color is fabulous! I’m really excited to see what you end up doing with your mantel, since whatever you put there is going to be reflected in the mirror. My amateur guess would be you’ll use just a couple of statement pieces, like the obelisk from one of the inspiration photos. But I’m an amateur —that’s why I want to know what you guys who know what you’re doing use. LOL Whatever you decide, do you think you can give us some decorating-the-mantel advice/rules of thumb, etc. ? I confess it’s always an area I struggle with and usually just end up leaving it empty. It doesn’t help that the mantel in my new house is SUPER shallow and nothing I’d like to put on it fits.
Take care, Laurel! Happy New Year!
I wrote a lengthy reply and it disappeared. Argh! In essence I said, based on our very similar, architect drawn, furniture layout, you wouldn’t want a walkway behind the sofa. You have a straight line that will make the room easy to navigate. I read and appreciate all you’ve done and the payoff is spectacular! Thank you so much for sharing every detail!
Carol
Hi Carol,
I’m so sorry that happened to you. Thank you for your kind words!
Laurel, I am sad you are the brunt of some not so nice commenters. They must not have seen Bambi. Like Thumper says, “if you cannot say anything nice, do not say anything at all.”
The color of your sofa is absolutely stunning. Rich looking and comfy. I hope you have many wonderful conversations and calm times while sitting upon it and also enjoying your fireplace.
Hi Laurel,
So glad you posted a video! I’m one of those armchair amateurs that can’t visualize going from 2D drawings/floorplans to a 3D image in my head. Now I get why the furniture is configured the way it is. After watching you walk through the space- there’s really not another workable option. After all, you’ve designed the furniture into the space and it is perfect as you have it. I hope it doesn’t feel intrusive to add my approval since you’re not asking us for feedback. But what you’ve achieved is extraordinary.
My jaw dropped when I saw the sofa in the video. Wow, wow, wow!
Terry
ps My husband’s small library has bookcases saturated in a similar color to yours – BM Sherwood Forest. It’s going to take another year or so to convince him of a good color drenching. After 6 months of loving the deep color, he’s agreed to painting the adjacent wall. But that was only after I showed him your photos. Now he’s suddenly ‘warming’ to the idea!
Thank you, Terry. You’re delightful as are most readers. It’s the folks who make statements designed to bring other people down. It’s statements like, “I cringed when I saw…(something connected to my home)
Really? Well, that makes two of us after reading their comment.
I could give many examples of this sort of thing, but I won’t.
Beautiful. Just beautiful!
I have only one thing to say. The color and curves of the sofa are sublime.
What a beautiful sofa! I like that your furniture layout causes one to slow down and meander through the room as one would do in a well laid out garden.
“Georgette” is gorgeous! I hope you may choose leopard pillows, as in inspiration photo. My coffee table is almost identical, I love it…just wish I had your gift of style to give my room finesse.
Love the Jules sofa! It’s a stunning addition to your home decor, bringing both elegance and comfort to your space.
Love the Jules sofa! It’s a stunning addition to your home bringing both elegance and comfort to your space.
The sofa is perfect and I’m so excited for you to be able to fulfill your design dreams!
Everything you have done is stunning. The sofa is the diva. I trust you know what location works best for you! Glad to see you think the $$&&& fabric making shades for the sunniest part of that showgirl tall window might not be the wisest way to go. But it’s hard to let go of the dream!
What about having a folding screen made with that fabric for that window to go beneath the Greek key shade? A simple DIY if inclined.
So looking forward to seeing your magic continue. Particularly looking forward to how you are going to deal with scale in that glorious space. And as meticulously as you have planned this I was delighted at the use of extra trim on the end of the entry/kitchen wall: perfect!!!
I trust you in that both the route through the living room is fine in person and that it was difficult to photograph well—I think the latter is contributing to the former. It’s hard to visualize from these photos; maybe a wider shot from either the bay or the kitchen, which shows the fireplace, coffee table, and Jules in one shot, if possible? Or a video? I love everything that you’ve done in the space and can’t wait to see the wallpaper panels up.
Hi Jenna,
Hang on, it’s coming. I intentionally didn’t shoot coming from the kitchen because there’s a huge empty wall behind the sofa and it doesn’t look so great. However, I’m making a little video right now.
I cannot stop looking at that rug! So in love with it! It really looks amazing in your space! Guessing it is one of a kind? I would love to find one like it. That room has so much character and is so warm and inviting. Thanks for sharing it all with us.
What a delight! So much to enjoy in your living room! Everything about the sofa is divine. Eveything in the room is elegant. Love the coffee table – I have never seen one like it. I’m kinda speechless – so lovely.
The sofa color and fabric texture is to die for. I want to dive in and let it envelop me in its jewel tones.
I don’t remember you telling us about the new coffee table. It, too, looks delicious.
I am just as excited as ever to see you move through the next phases of this transformation. I am especially jazzed to see the wallpaper/s up. Are you not doing the murals in the two entrance halls?
I hope you are enjoying your place everyday now that workman are out of your space.
I called that fireplace gizmo: tongs. They are the only thing you need to keep a fire burning and in control. Pokers make a mess and don’t work as well.
Hi Ramona,
Yes, they are tongs. I didn’t have them before and realized, too, it was the only thing I needed, because it can also act as a poker. I had pictured the coffee table in the virtual living room from December 18th. It arrived a day or two before the sofa. That table was also in my Hot Sales Vintage widget for months! I realized the size was perfect because I can’t have a table that’s very deep. Plus, these tables usually sell for three times what I paid for it, or more!
I found a piece that I love for the living room, but it no longer works with what I was planning on for the entry.
Stunning sofa!! Love the colour, too. (I’m a Canadian – we use the “U”)
“I’m only a partial idiot!” Laurel, I come for the gorgeous design, I stay for the laughs! Thank you for being you!
That sofa!! That color!! That fabric!!
OMG!!! I want to redo my condo in that color!
Stay warm and always feel well
ps you are amazing!!
I forgot to mention in my previous message that I find it very interesting you are working with David at Romantic English in coming up with a design for your entrance hall walls. That sounds very exciting! Looking forward to reading more about that endeavor in your future posts. I have visited the Romantic English site several times after reading about it in your previous post.
Wow! Beautiful fabric and color on Julie. The railing behind her is awesomely fantastic! Your sharing of your remodeling adventures has been a joy to observe.
Rebecca
Oh, Laurel, that sofa!!!! The color, texture and sheen of the fabric are beyond words, and fit the style perfectly. What is the name of that particular upholstery fabric, and where might one find it?
P.S. I cannot tell you what pleasure it has given to follow your process and watch your beautiful home come together step by step.
The sofa is amazing!!
I am not sure if anyone else has this issue but when I try to play your video it plays an ad first then loops the same ad over and over and never plays your video. I tried refreshing and another browser…etc. I learned a lot about Walgreens and Medicare though.
If anyone is reading this, I wrote George privately and it seems like he worked it out by switching browsers. Many problems are also solved by clearing ones cache or simply rebooting your system.
Love your colours, the yellow looks so beautiful with the teal. Don’t hate me, but are you sure you can’t make the walkway behind the sofa? The railing is so beautiful.Maybe it’s just hard to show with a picture, anyway your room is lovely and I have so enjoyed watching and reading this project take shape.It has made me realize how much work it is to make a space come to life! Happy 2025, I wish you all the best!!!
Hi Evelyn,
I don’t hate you, but I don’t know how many times I have to say that there is no problem with how things are laid out right now. I love it. It looks great and it’s comfortable walking from the kitchen to the den or stairwell.
Please, I’m begging y’all to let go of this.
I noticed that the moon is nearly full. Maybe that’s it.
Laurel, the beauty of your living room brought me to tears. It is obvious the time and thought you put into your renovation resulted in a home polished to perfection, and, most importantly, ideal for you. Thank you for sharing the process with readers. Your blog is a master class in interior design, with lessons everyone can utilize in their own home. Best wishes for years and years of happiness in your exquisite abode.
Love the curve of the sofa with the curved kitchen cabinet in the ‘distance’… the high glass kitchen cabinets re-stating the living room windows… so brilliant!
Re: negative comments on your beautiful living room: Life is life – we’d rather live with beauty and move the coffee table for daily use. And although the railing is well designed and executed – it is NOT the focal point – we inhabit and thrive in our spaces – and you are doing exactly that.
And the coffee table is an inspired choice.
Congratulations, Laurel. You are an inspiration to us.
Laurel, as is often the case with your blog posts, this one has inspired many helpful comments and opinions, particularly about furniture layout and placement. The expression, “wasted space” is interesting because it is loaded. Is a desert landscape a wasted space? What about the ocean or a theatre stage? Georgette is clearly a Diva. She coos, “look at my beautiful curved back!”. Her luxurious profile is her most distinctive feature. She needs space around her. Placement against a wall (or window) is almost an affront to her back (sorry – couldn’t resist). If we consider that the gorgeous and still highly visible railing is an airy backdrop rather than a barrier (it is indeed more airy than solid) then this space is not wasted but in fact is maximized.
Hi Laurel,
My goodness, Jules is gorgeous!! Love it all.
Also, I couldn’t agree more with you and others about exercise. Keep moving. Not only for our physical health but also our mental health. Also, get your protein.😊
Your forever fan,
Julia (sometimes Jules) xo
So beautiful! I love how the green-tinted globes on the Furlow Gatewood style sconces picks up the color in your sofa and pillows. Your space is just exquisite.
I have learned so much from you and have complete confidence in my choices and advice I give to my daughters (whom are each renovating their homes.) I’ve shared information from your guides, which are quite useful with their palletes. I’ve always know my own aesthetic and you’ve helped strengthen my vision while opening up new color/pattern combos.
You rock!
Laurel,
Your colors are scrumptious! I can’t wait to see what the final look will be once you get your murals and artwork completed! If I sat on that sofa, you’d have a hard time getting rid of me! Keep it up!
Oh my! The sofa is scrumptious!! I would be sitting there all day, admiring her curves and color, or enjoying her soft velvety comfort, gazing into the fire! A long time coming–enjoy!!
I have loved following along on your project since it started. I love working with floor plans and room layouts and, from an aesthetic and functional standpoint, (IMO) the placement of Georgette is the best one.
You will be the one sitting on the sofa, enjoying the fire, fireplace and wall decor from the ideal angle.
You will pretty much be the only one going up and down the stairs. Guests will use your upper entry next to the kitchen, and the view they will see as they enter will be pretty darn amazing.
The overall comfort of guests will be greater if the seating distances are right.
When working with the square footage you have, choices must be made, and you’ve done a fabulous job!
That color! Beautiful by day, and oh oh oh by night, I bet.
The sofa looks terrific!!!! It appears there is plenty of room to navigate around the fireplace area to access all of the seating furniture. I like the fact that the view of the fabulous kitchen is not obstructed and there is a nice visual flow from the living area into the kitchen.
I have held on to my 1980’s upholstered Lawson sofa and upholstered chairs because I find current styles too large and uncomfortable to sit on. I just reupholster my vintage furniture when necessary.
As far as the railing aspect goes, the short end of the stairwell railing is still visible, and all the railing is completely visible from the stairwell and from other vantage points. For me, keeping the entire railing visible from all viewpoints should not have priority over the furniture arrangement! That’s just common sense. I still like the two yellow upholstered chairs flanking the fireplace. They look so comfortable and the right scale to complement the sofa.
As more design elements are added, as in wallpaper panels, etc., everything will come together beautifully!
Maybe some ice cubes on that carpet to get rid of the kink? Lol…of all the things I could say about this beautiful room and that is my comment? Carry on—you have done a wonderful job! 🙂
She’s so pretty! Congratulations on her safe arrival for adding another layer of beauty to your living room. Enjoy sitting with her and basking in your gorgeous surroundings.
Wanted to also comment on the sofa depth. People deal with an unusually deep sofa just fine in our house. Our sofa is actually the size of a twin bed without the back pillows because my husband spends a lot of time laying on it during football season. His daily comfort and my aesthetic preference determine what we put in our home. In our case, I have pillows near by that I can throw on the couch when we have company coming over. And, there are other, higher seating options.
In any home where guests feel welcomed, they’ll figure out where and how to sit for their personal needs.
I agree with several of the comments on sofa placement. The arched back is beautiful but wastes space in the current placement. Also the railing is beautiful and shouldn’t be covered. Is there space under the windows? It’s a difficult space to furnish. Very pretty restoration though.
Purrrrfection.
Hi Laurel,
Really enjoy your blog and have learned so much from it. I do have a critique of your sofa. Beautiful, but wrong place. Your stair railing is beautiful and the sofa hides it. The room is long and narrow and the sofa accentuates this. I humbly suggest narrow seating (love seat size sofas or chairs or combination) to right and left of fireplace.
This gives a bit of privacy to kitchen entry, creates a more distinct seating area from window arrangement, and improves traffic flow. Also the sofa back is too arched and wastes precious inches in this space.
Otherwise, you have done a marvelous job.
I wish you well with your health issues also.
Hi Ang,
The room is not long and narrow. It is 15.5 feet wide by 21 feet long, plus the bay. It is the photos which give the illusion of it being long and narrow, but that is not how it is in reality. I planned very carefully and this is what worked best for me. There is already one horizontal settee at the end of the room and design-wise, two more sofas in the same position is not the best solution.
The railing is there so people don’t fall into the stairwell. The entire top is visible and 80″ out of a total of 145″ is completely visible. I’m fine with that, so that is all that matters.
You’re complaining about the beautiful scrollback that adds 2″ to the overall depth? Please, you must stop. Everyone who has niggly complaints must stop.
Be happy for me.
I am not here to defend my decisions. What purpose does it serve to tell me you disapprove after the fact? Would you do that if you were standing in front of me?
I have invited you into my home. I very much appreciate your kind remarks, but the rest is not welcome. Thank you.
Georgette is beautiful – love the color. I can’t help but wonder how she would look on the back wall (where the setee is). (Even though I know that’s not where you want her – I’d have to move everything around anyway just to see LOL).
I love the way the colors call to each other in different rooms and the glimpse down the staircase. The plan for this morning is to walk through my house with an eye to emulate that here.
Your new sofa and coffee table are beautiful. I can’t wait to see your living room when it’s all finished, it already looks fabulous. Which fabric did you put on the sofa? I just bought an O Henry House sofa on FB Marketplace that needs to be reupholstered. I want to use velvet but I don’t like any of the samples I’ve tried.
Georgette looks stunning and quite at home in your living room, Laurel! And that coffee table is also stunning – I love it! And I love that you got a vintage one. I recently purchased a vintage Chinese cabinet on Etsy and had a great experience from start to delivery. My mom is 87; she walks 3-5 miles a day, does jazzercise and other exercise classes, and has so much energy. You and I are similar ages, and like you, I will keep moving, exercising, and eating healthy! I would have no trouble getting up and down from Georgette :] I’m so excited to see everything coming together so beautifully in your home!
Hi Sheree,
Wow! 3-5 miles a day, plus, the exercise classes. That’s impressive for any age!
SO envious of Georgette. She looks very happy in her new home and I can’t wait to see your artwork/panels hung. Both of my sisters have given in to the “if it’s difficult I must stop doing it” juncture. They can’t squat and bend over. It’s never too late for most aging people to reclaim leg and core strength.
Hi Suzanne,
Yes, exercise is more difficult and it hurts sometimes. But later, I feel great. Everyone knows that muscle loss is part of the aging process. However, not everyone knows that it is possible to build new muscle tissue or prevent some of the loss from occurring. It’s just more difficult to do so. However, I’d prefer to have a bit of muscle soreness to surgery for broken bones. Plus, it’s great for heart health and blood pressure. Everything, really.
Georgette is just beautiful! I caught a first glimpse of her last night on IG. I love seeing your home come together so beautifully. One question though—seeing the brass caster on the hardwood floor made me cringe. Do you not need to protect your gorgeous floors with some sort of coaster? Those floors were such a devil of a project, I’m sure you are looking out for them and know what’s best. Just curious. I so enjoy following you. Thank you for sharing your expertise with all the world.
Hi Beverly,
The floor is fine, but thanks for your concern. While casters can be bad for a floor. It is only when they’re on a piece that’s moving around a lot that it’s a problem. The sofa does is stationary. The casters make it easier to move, but it still requires effort. Also, I miss the dings and scratches in the old floor. It looks too new, now!
My early Sunday morning thrill! You never let us down. Thank you for sharing this looooong road. Can’t wait for the next ‘perfect’ post!
I am wondering about your pendant ceiling light fixture !!!! Love it
Hi Stephane,
There are two and I got them at Brass Light Gallery in Milwaukee, WI. Janel Previn was fantastic to work with! I can’t recommend this company highly enough!
Hi Laurel,
I love your new girlfriend, Georgette. When you slide your hand over it does the nap change colors?
My velvet sofa does a bit.
And your new coffee table is perfect. I don’t shop Chairish much. Maybe I need to up my game.
Congratulations on your new arrivals.
Hi Mary,
Yes, the nap changes a bit when I rub my hand over it.
I love, love, love how your design dreams are going for this house. You are so generous to share your ideas and progress with all of us.
I am wondering about one teeny thing — trying to imagine coming in from the garage with an armful of groceries and wondering how you traverse from the top of the stairs to the kitchen. Is it possible to create a walk space behind that fabulous sofa, moving it forward towards the fireplace?
Thanks for the opportunity to comment. Now that I’ve seen those fabulous wall sconces, I’m on the hunt! Love your blog, Laurel.
Hi Terry,
Okay, your comment gave me a bit of a chuckle. I live in an old brownstone in Boston. There are five units here and no garage for anyone. Privately owned garages behind one’s home are very rare. I don’t own a car, (“Quatti” had to be euthenized two months after I moved here.) I have a deeded garden, but no parking unless I rent one of the tandem spots owned by my neighbor for $400/month. I did that for 16 months straight during the reno.
The distances are not far, but it does require a slight arc to get to the kitchen, upstairs entry, or bathroom. Or, I can walk between the sofa and coffee table as is, if I forget, which I have. OR, I could push the coffee table a foot forward for daily use. Otherwise, it’s not a big deal.
I love your poker, but if you want to get really authentic use a jamb hook. Every home in that period used them. Look on eBay under antique fireplace jamb hooks.
Georgette and the laquer coffee table, absolutely l-o-v-i-l-e-e! As to the kink in the rug in lieu of your solution if it doesn’t work; is there any chance that an application of a Picture Hanging Command Strip be used on its underside? (Just a thought.) -Brenda-
Laurel, your new sofa is stunning! It looks beautiful in the room where you have placed it and the coffee table is gorgeous too. The proportions of the sofa are perfect with the height of the stair railing, your expertise is apparent!
If you dampen the kink in the rug, be sure to put a moisture barrier between the rug and the floor. Without it, you might end up with a bigger problem than a kink in the carpet!
That’s a good idea Vivian. There’s a pad under the rug.
Welcome home to belle Georgette! You inspired me to scroll Gerald Bland’s IG and I wish I could make my not yet hung pictures look as elegant and intentional as he does. It occurred to me that a casually placed cup on the counter and open dishwasher is something you might see in his work so you totally nailed his aesthetic haha!
Move the sofa closer to the fireplace, with the walkway behind-you don’t want to shout to have a conversation, plus why hide the railing you agonized about, the opening will make the room feel larger!
Please go back and read, Leonard. I tried as you suggested and it didn’t work.
The sofa pushed forward made everything more cramped. No one is shouting. The distance between the chairs and sofa is as it should be. The space was too close with the sofa pushed forward.
You can still see at least half of the railing. Form follows function.
But pleeeease stop the insulting put downs and critique, like I’m a complete idiot. I’m only a partial idiot!
Everything looks beautiful!! Oh the couch!!
It’s coming along famously! Love that sofa!
So happy for you Laurel-the sofa is lovely!
As a short, 5′ tall person, I am trilled with the sofa seat height! I had two worries about the depth when you discussed it earlier, same reasons, sofa seat depth and the depth of the sofa in the room. The depth could be an issue for a petite person, but I usually sit on the edge of chairs and sofas, (keeps feet firmly on the ground) and she really looks quite at home where it is placed. Why did I doubt its placement? Every time you do something it looks lovelier and lovelier. And the kitchen! Be still my heart.