A growing trend the last several years is the tiny home movement.
I’m not talking small. I’m talking
{tiny}
Like under 100 sq. feet tiny and not more than 250 sq. feet for an entire home! The latter is the size of a medium size living room!
How did we get from the glitzed-up age of the mega-mcmansions to the spartan quasi-socialist movement of living in something the size of a Ford Excursion?
We’ll get to that in a sec.
True story.
About ten years ago, I had an interview for a job in Harrison, NY a town in Westchester County which borders Greenwich, CT.
[tweet_box design=”default”]As soon as I walked in, I knew I was in the wrong house. I mean, it was the right house, just not the right house for me.[/tweet_box]
What lay before me was THE most ostentatious sweeping double staircase and gobs and gobs of polished marble.
Glitz City.
I could write an entire post about the entitled princess woman who ushered me around, but I’ll just zoom in here on the pertinent part which I’ll never forget.
In the middle of the grand tour we ended up in her ginormous bedroom.
I followed her into the closet. Well, not the closet. It was the dressing room en suite with the master bedroom. The dressing room was the size of a normal master bedroom with a huge island dresser. Off of it were two doors. Inside each door lived another room that she referred to each as a closet.
Folks, most apartments in Tokyo are smaller than just one of these “closets.”
Then, she turned to me and with a grave face shared that they would be moving before long because it wasn’t nearly enough closet space.
IT WASN’T ENOUGH???
Oh, it didn’t end there. Believe me. I couldn’t wait to leave!
end of story.
Around that same time a beautiful woman in her early 40’s, Dee Williams had been diagnosed with a serious heart ailment. She didn’t know how much more time she had left so she decided to divest and build herself a new home.
An 84 square foot home.
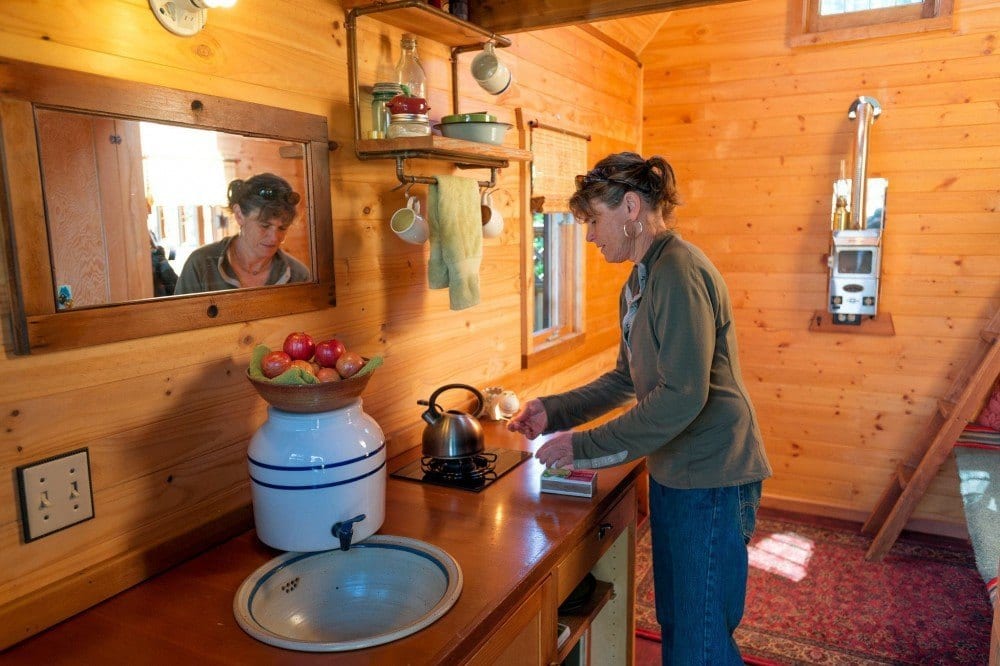
The entire home.
84 square feet.
No running water.
No shower.
No oven.
One propane gas burner.
84 square feet.
and a sleeping loft.
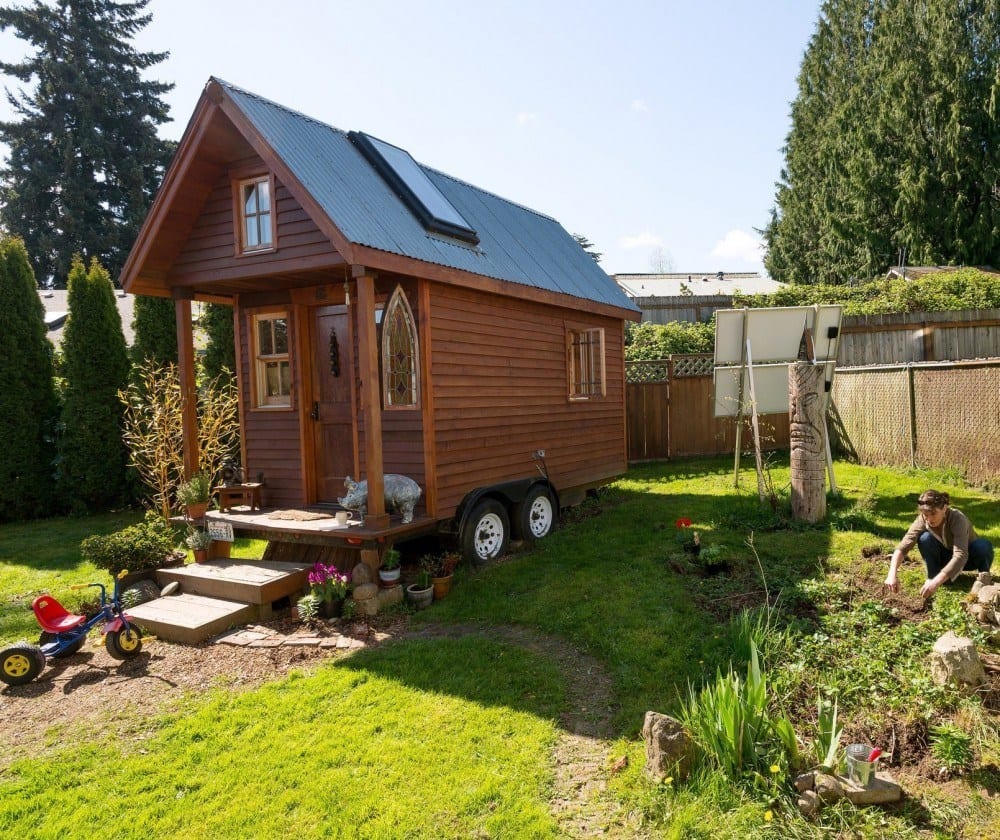
That’s the size of my galley kitchen!
You can read more about this incredible story and how she manages. (very nicely)
Dee has 305 possessions.
Total.
I easily have 305 possessions on my nightstand! haha!
(okay, a little exaggeration)
Dee was a pioneer in a movement called the Tiny House Movement.
Do you know about it?
There are people, even young families that are actually living full-time in dwellings that are no bigger than the average backyard tool shed.
Yes, folks. This is their ENTIRE HOME.
The movement got some real legs for a time when masses of folks were left homeless after hurricane Katrina. Here is one such charming dwelling referred to as a Katrina cottage. It is well under 200 square feet.
The recession and desire to be able to buy an affordable home and environmental concerns are other reasons that many are attracted to living in such a tiny dwelling.
There are also some antique tiny houses.
I unearthed this beauty in my research.
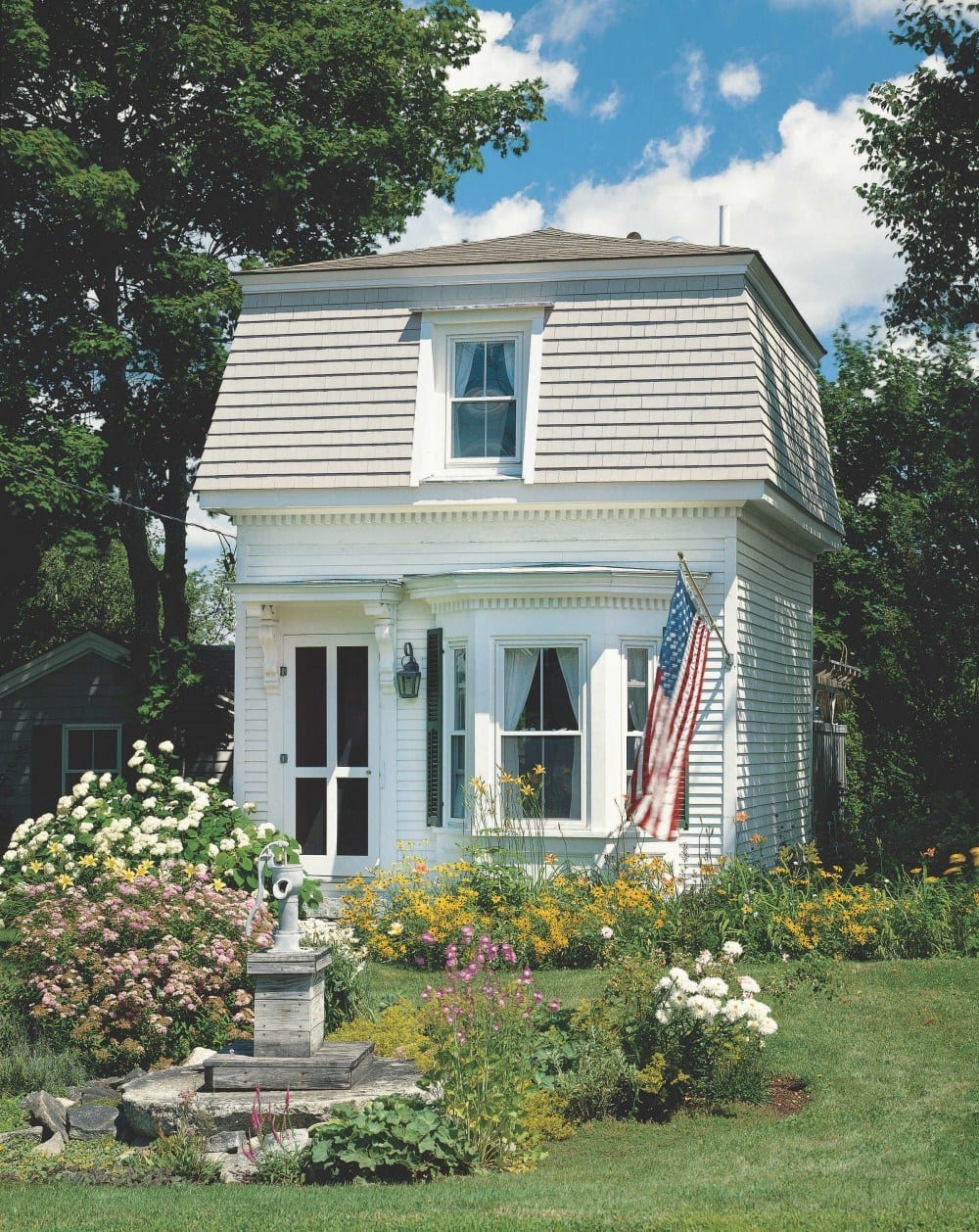
This charmer was built in the 1870’s by an architect who wanted to introduce the Mansard Roof. It is only about 300 square feet. The family uses it as a summer cottage and did a huge reno on it many years ago. You can read more about it here.
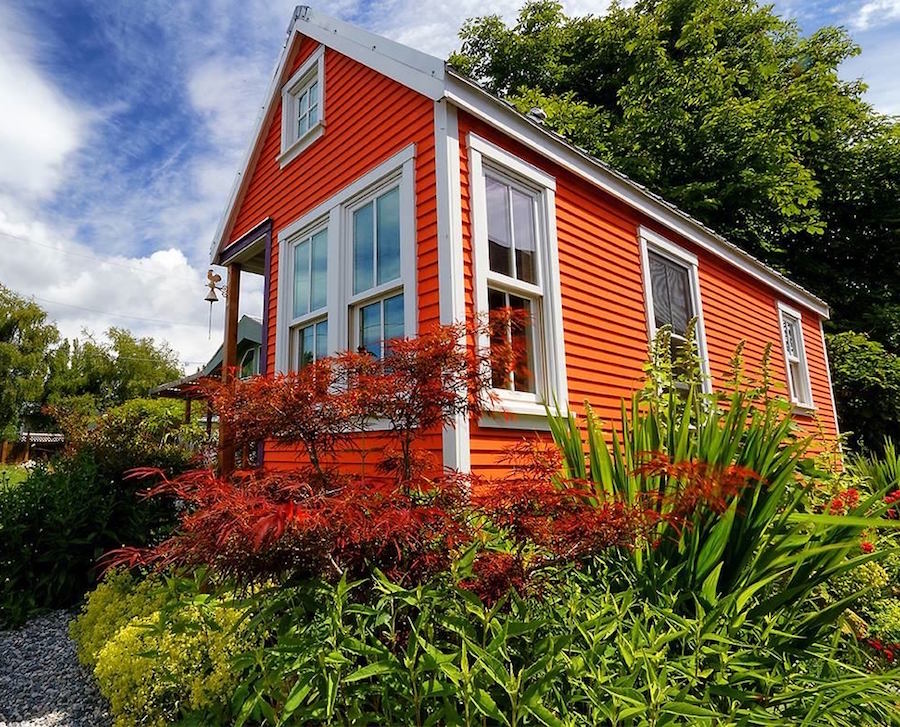
I chatted briefly via email with the Shawn Dehner the owner of The Small House Catalog. Super nice. He told me to help myself to as many photos as I like. I have a feeling that people who live in tiny houses have huge, generous hearts. His tiny home designs are available in ready-made plans as well as completely custom made-to-order. The quality looks superb. I really like the windows.
Before I forget, I came across an absolutely hilarious article about tiny house living.
(warning for any tender saplings. she uses some saucy language but not gratuitously IMO)
I dunno. I’m kind of with her. Could you live in one of these? I live in an 800 sq. foot apartment. I’ve lived in smaller and it was fine. I don’t need that much, but under 100 sq. feet and no hot and cold running water, no shower?
What if you want to bake a cake?
Where do you bake the farking cake?
Where do you bake your granola?
Still, there are lessons to be learned. That is why I started off with the very small space living.
This is the opposite of tiny house living.
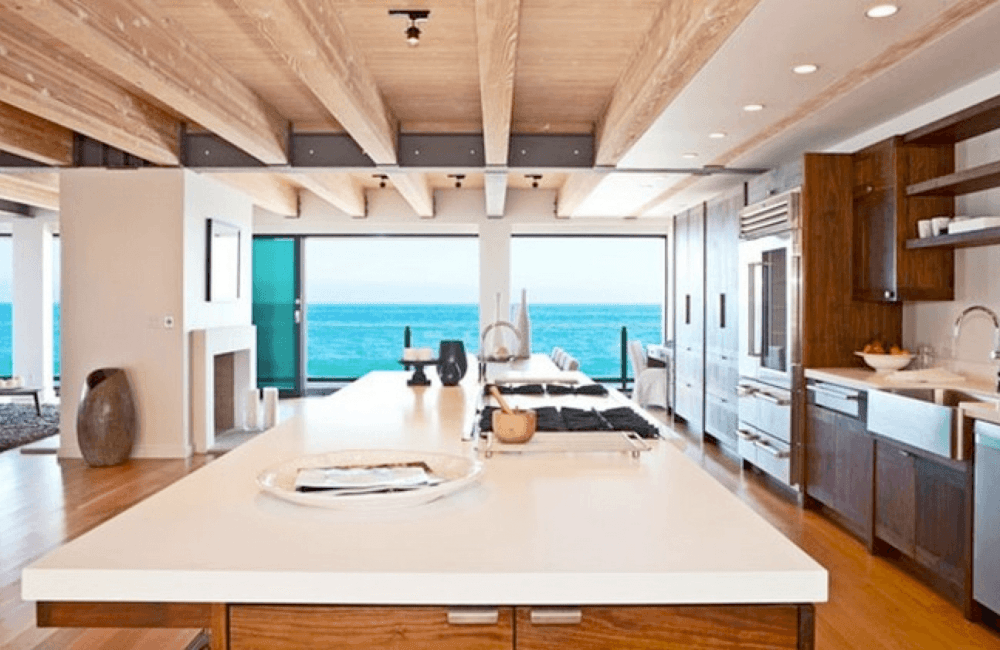
A kitchen with an island so huge, it doubles as a diving board.


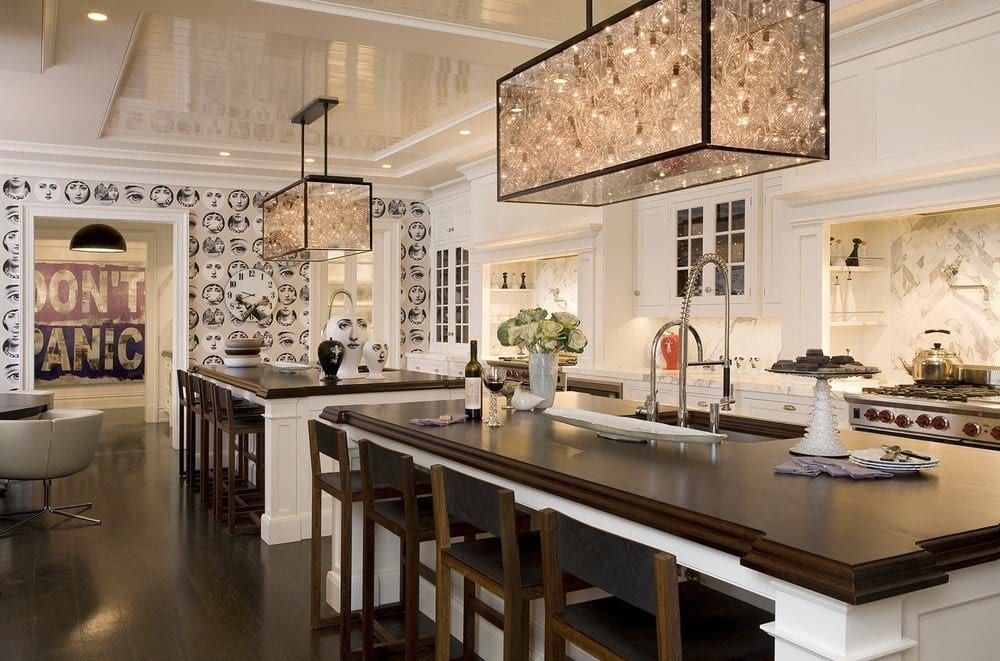
Here we have an archipelago of two continents posing as islands– and not one but TWO matching six burner wolf ranges? Who cooks 12 different dishes at the same time? And are you supposed to be running back and forth like a frantic hamster between the two ranges?
I mean, really.
But, we’re a nation of excess.
Quite frankly, if someone gave me a choice of this monstrosity (forgive me please)
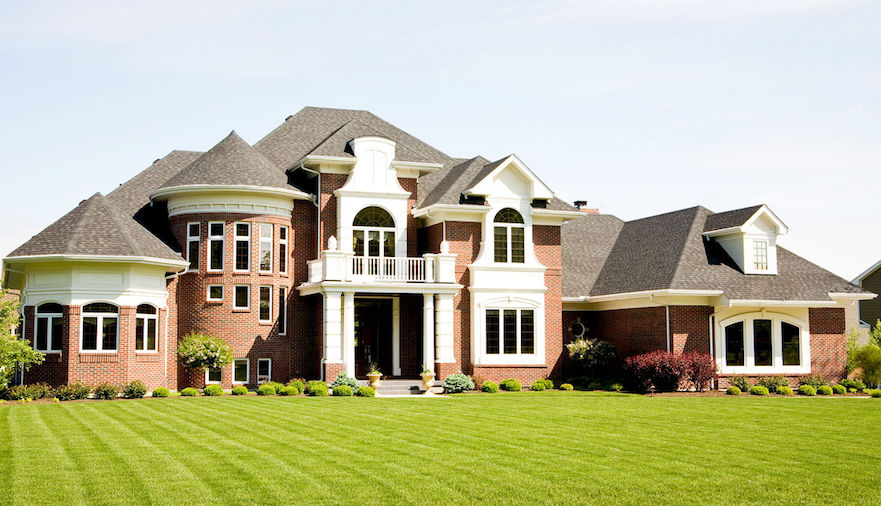
or this charming cottage…
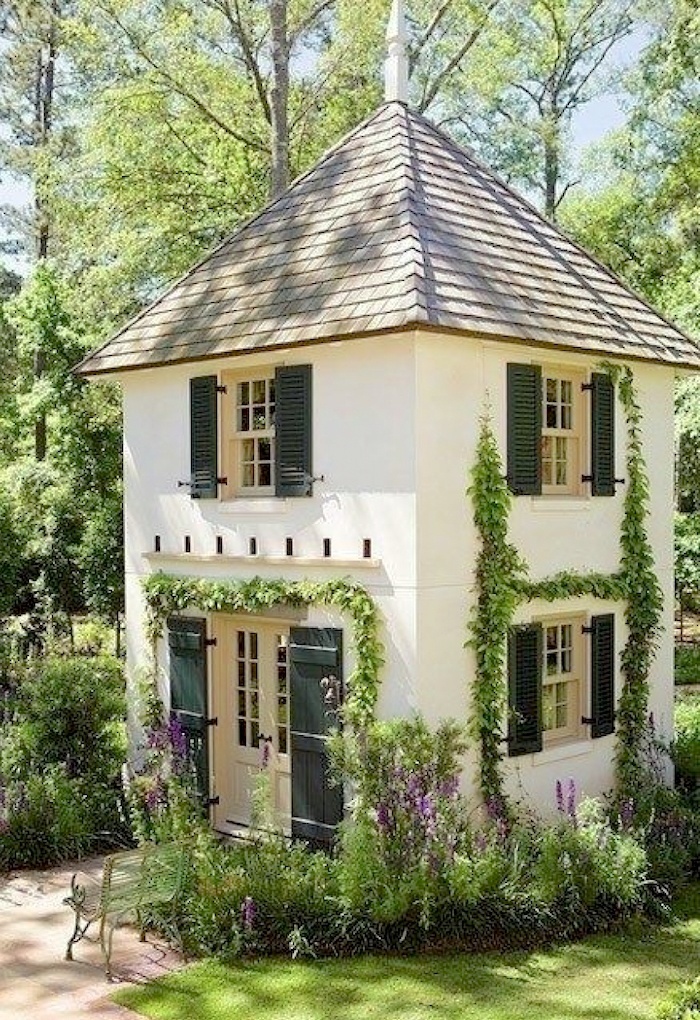
I would take the latter without even blinking. Even if I had 10 children.
Why?
The charming little cottage has a soul.
The Mcmansion none.
Still… I predict that the tiny house movement probably won’t take off in a big way. (for a lot of reasons. The article in the Place Makers blog above is quite interesting.)
However, I do see the possibility for a trend towards smaller homes. Smaller, more compact rooms. There would be, of course, sleeker more compact furnishings and clever ways to make do with less space and not suffer. In fact, maybe flourish! By smaller, I mean like 800 – 1500 sq feet for a family home as opposed to the average which is about 2100.
The rest of the post will deal with tips for small space living. There will be some rules to follow and rules you can forget about.
Rule # One.
Throw the crap out. Give it away. Sell it. Get rid of it. Edit. Be ruthless.
You do not need to have three jars of cinnamon. (oh, I know what happens. I know!)
The less you have, the less you have to put away.
For a way to motivate oneself to tidy, purge and clean please read this entertaining article about housework.
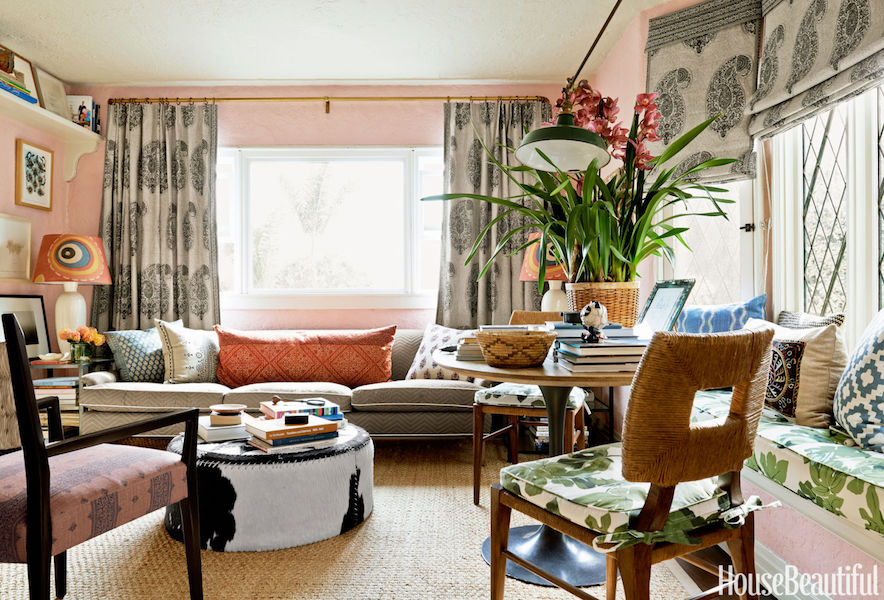
This is the 550 sq ft home of the wonderful interior and fabric designer, Peter Dunham.
There are different schools of thought for small rooms. Some say little pattern. Some say large furniture. Some say small furniture. I say, do what you LOVE! Always! There are no rules there, except the furniture needs to fit in the room!
Rule #Two
Don’t shirk away from pattern out of fear that it’ll be too “busy”
or make the room look smaller.
Rule #three
Mirrors are always great to make a small space appear larger and brighter!
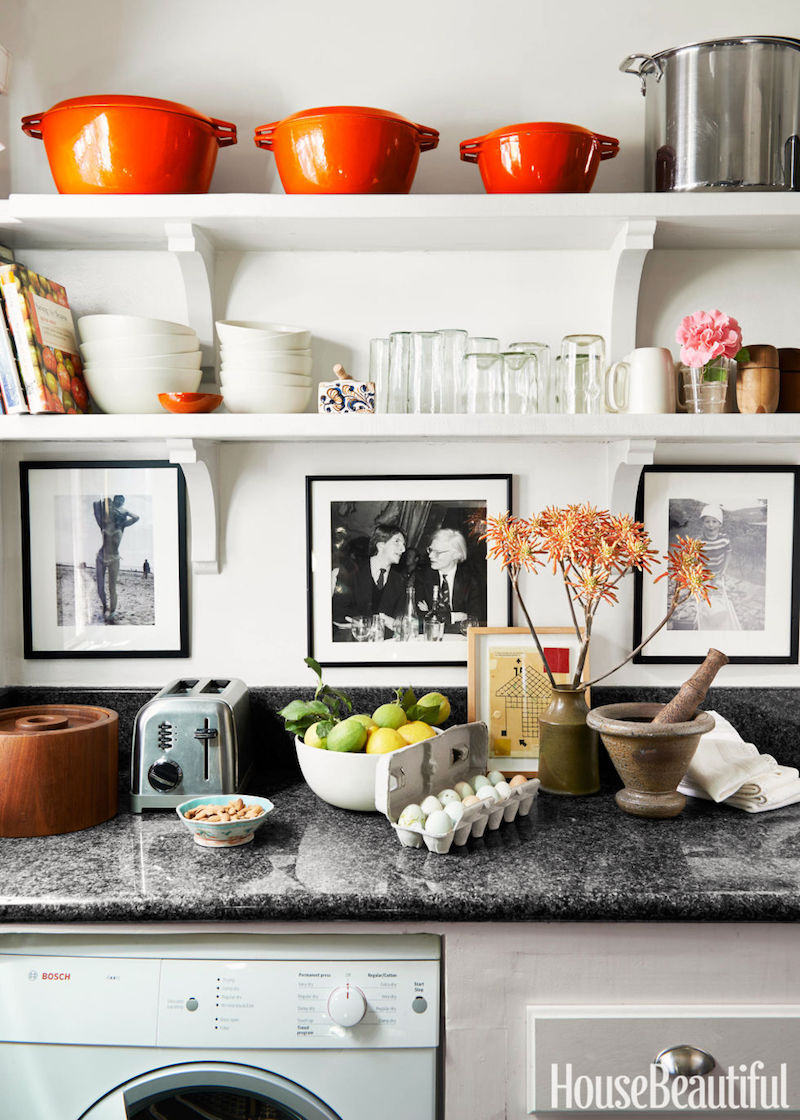 A shot from Peter Dunham’s Kitchen
A shot from Peter Dunham’s Kitchen
Rule #Four
Open Shelves
You guys know how I feel about upper kitchen cabinets. Please keep them to a minimum. Take the doors off. Get organized. As best you can. I have always been very fond of this small kitchen below which does have upper cabinets. I think it’s the stove. Sweet!
A lot of people, particularly in large urban areas don’t have a tiny house.
They have a tiny apartment.
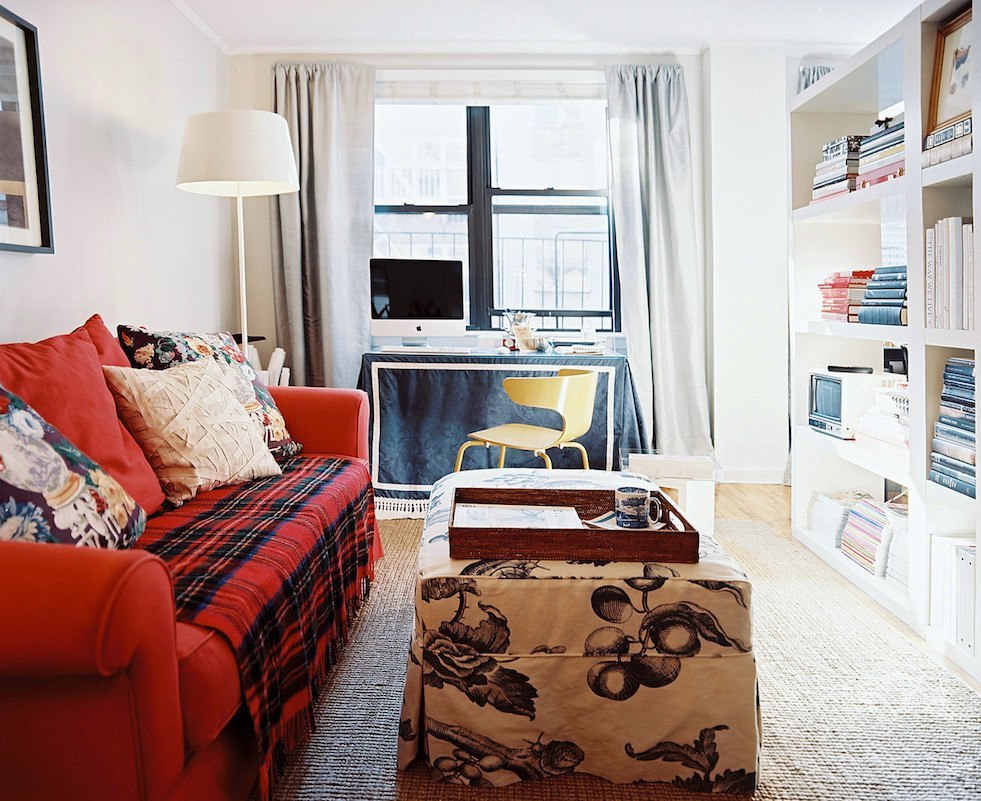 The apartment of Lizzie Bailey via Lonny
The apartment of Lizzie Bailey via Lonny
Rule # Five
Room dividers are terrific for small living spaces!
And they can be these cool shelves that look they’re from Ikea. Or it could be a wonderful linen or velvet drape. The shelves are great, because of course, they provide needed storage.
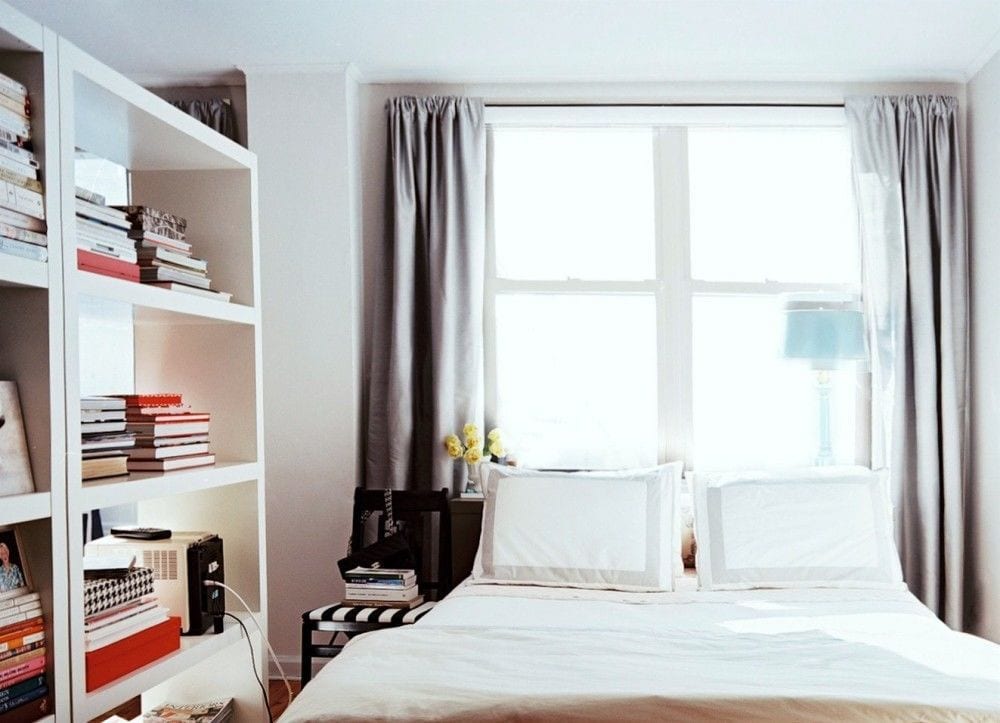
Here’s the bedroom on the other side. I’m not sure how she manages to squeeze herself into the room. I would be tripping over the chair and wires like I did the vacuum cleaner cord the other night. OUCH! I’m okay, but I really fell hard on my hand!
(the entire place is fabulous!)
Rule #6
Remove doors that are in the way and replace with cool curtains.
Rule #7
Choose furniture that can do double or triple duty
The night stand doubles as a desk.
Another small parsons table that doubles as a desk.
Rule #8
Use wallpaper and paint to carve out and enhance spaces.
A charming wallpaper from Cole and Son makes the entryway special.
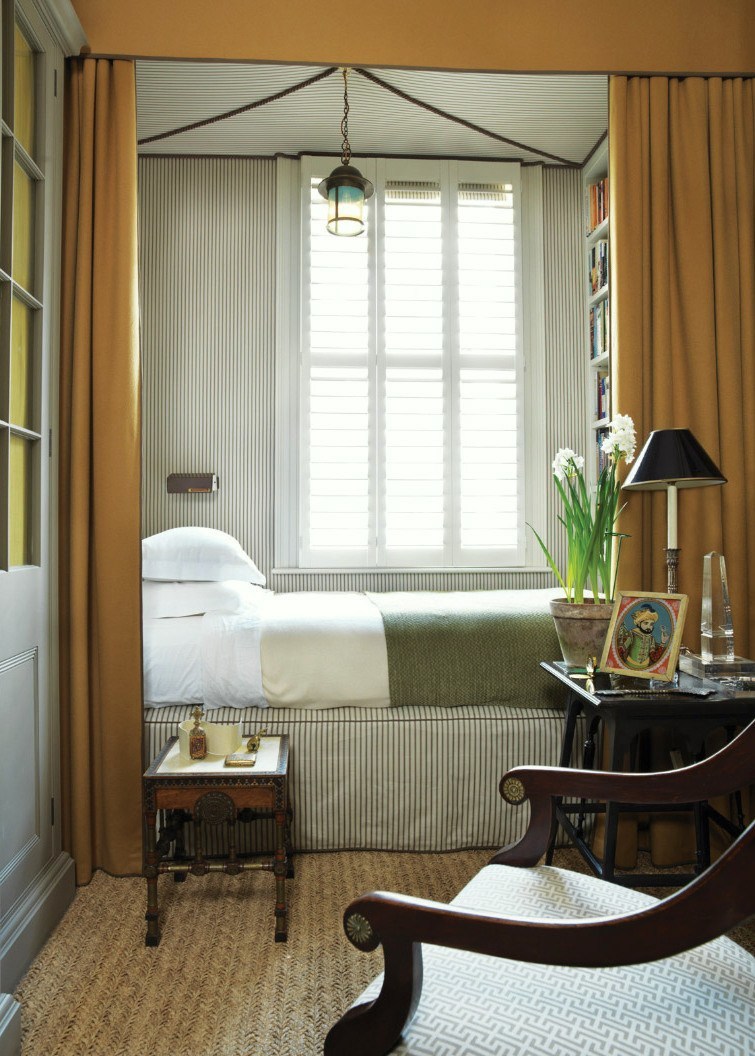 Verre Grenney via 1st Dibs photo: David Oliver
Verre Grenney via 1st Dibs photo: David Oliver
Rule #Nine
Create a separate “room” with drapes
This is one of my favorite cozy little bedroom nooks. In a studio apartment, a bedroom can be created with drapes such as this.
Rule #Ten
Remember that small spaces are terrific for dramatic color. Don’t wimp out!
Black or navy too!
Rule # Eleven
Think Up. Up for storage. Up for sleeping, if space permits.
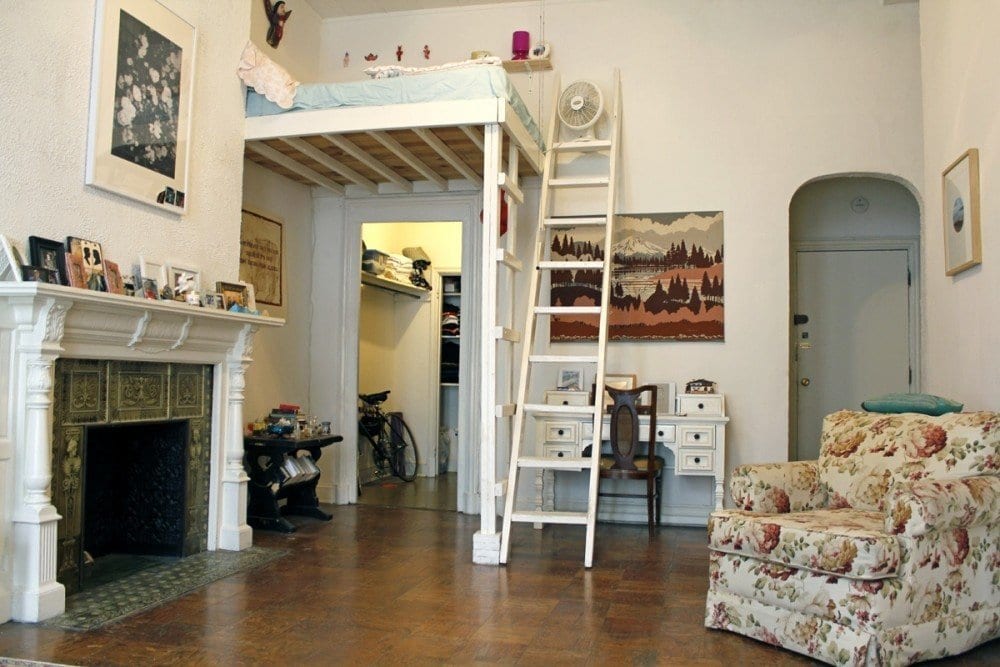
If your ceilings are high, a loft bed is a great idea. But for the love of God, please put up a guard rail!
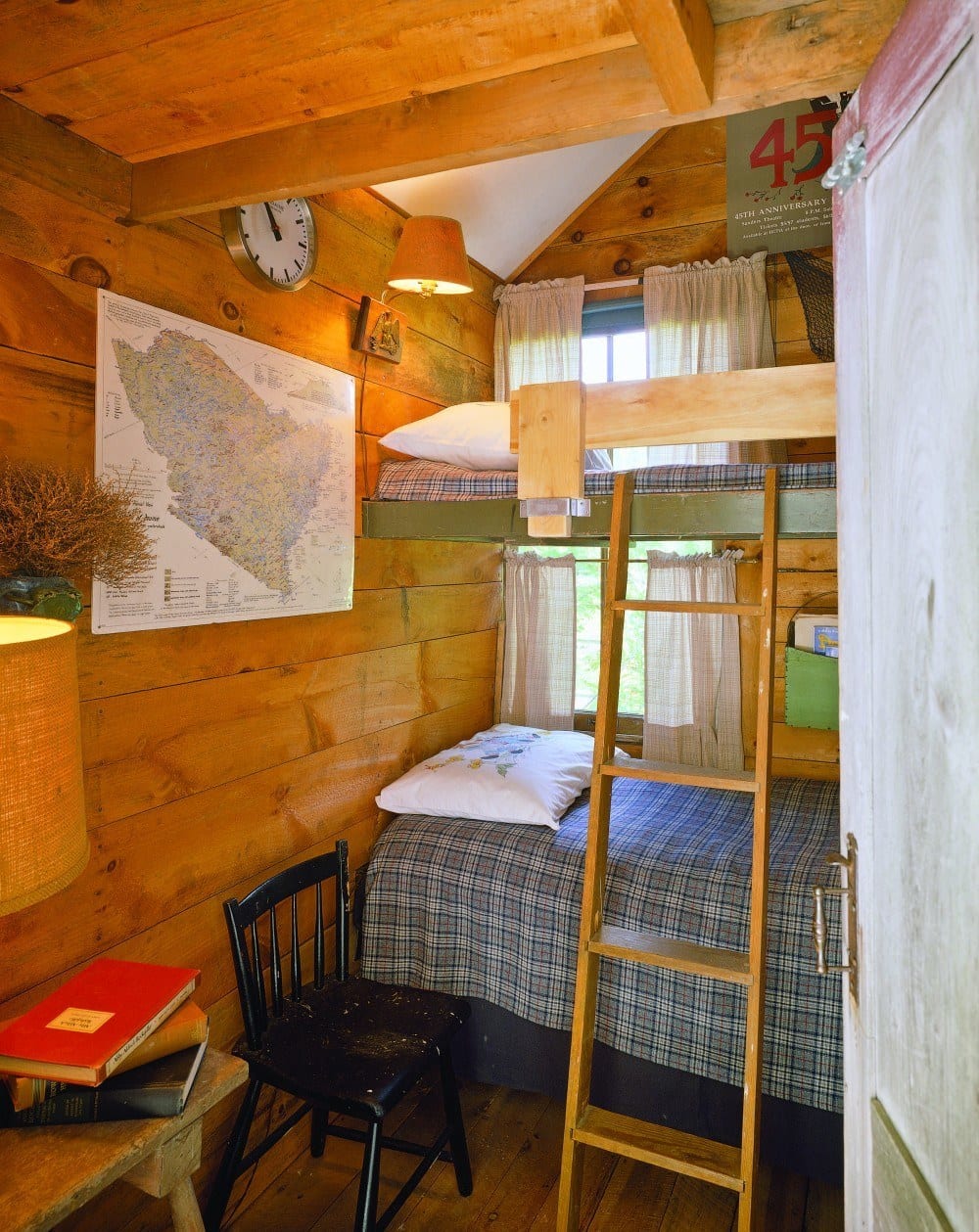
That’s better! Another shot from the Mansard Home.
**********
Below is a well-known tiny house manufacturer, Tumbleweed Houses. They create homes in all different styles from very rustic to more classic like this beauty. Many of the homes come on wheels and so are easily transportable. In that way, they make a very cool RV!
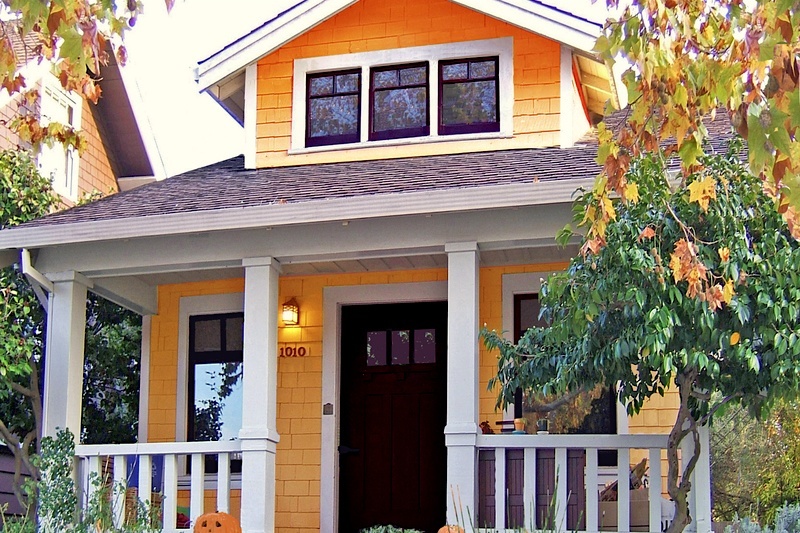
The above model comes in a 2-bedroom at 777 sq feet and a 3-bedroom version at 884 sq. feet. I like this a lot but that would not have worked with my children. (unless we could’ve had two of these) :]
But then again, maybe with more cramped quarters, they would’ve behaved differently?
Doubtful. haha!
What size is your home? Have you ever thought about living in a far smaller place? Could you? Would you?
And if you live in a small space right now or have small rooms in your home. What tricks do you have for making the spaces work well for you?
I don’t always think it’s necessary to have a room feel more spacious.
Cozy–especially on these cold winter nights can be awfully nice!
xo,

Related Posts
 Can You Use Gray Paint in a North Facing Room?
Can You Use Gray Paint in a North Facing Room? The Number One Interior Decorating Dilemma and How to Get Past It!
The Number One Interior Decorating Dilemma and How to Get Past It! I Can’t Afford A New Kitchen. Can You Paint Stained Wood?
I Can’t Afford A New Kitchen. Can You Paint Stained Wood? 9 Fabulous Benjamin Moore Cool Gray Paint Colors
9 Fabulous Benjamin Moore Cool Gray Paint Colors How Much does it Cost to Furnish a Room?
How Much does it Cost to Furnish a Room? What’s the Difference Between a Designer and a Decorator?
What’s the Difference Between a Designer and a Decorator? 9 Little-Known Paint Colors Decorators Are Obsessed With
9 Little-Known Paint Colors Decorators Are Obsessed With

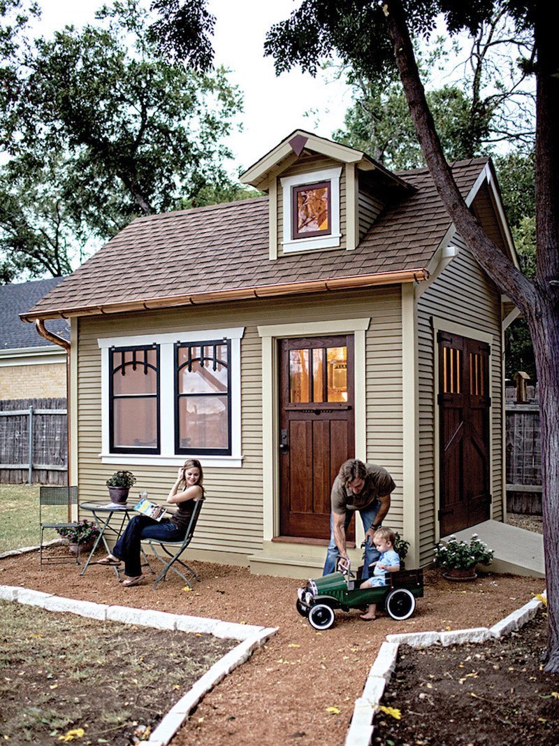
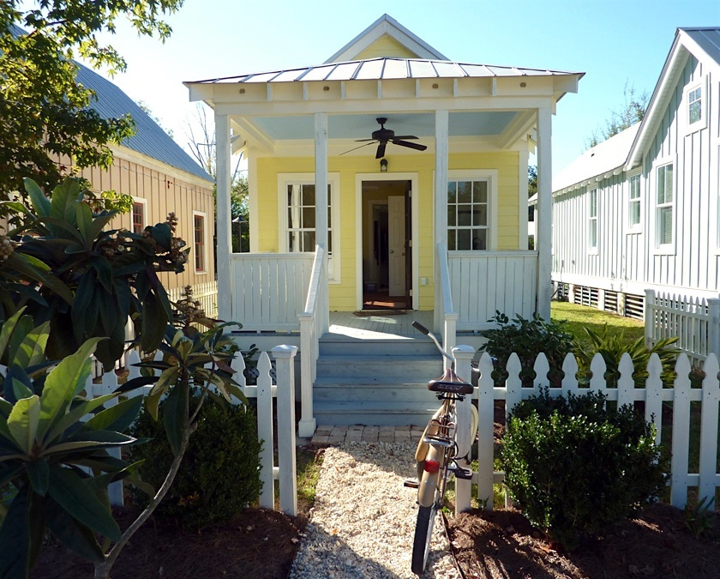
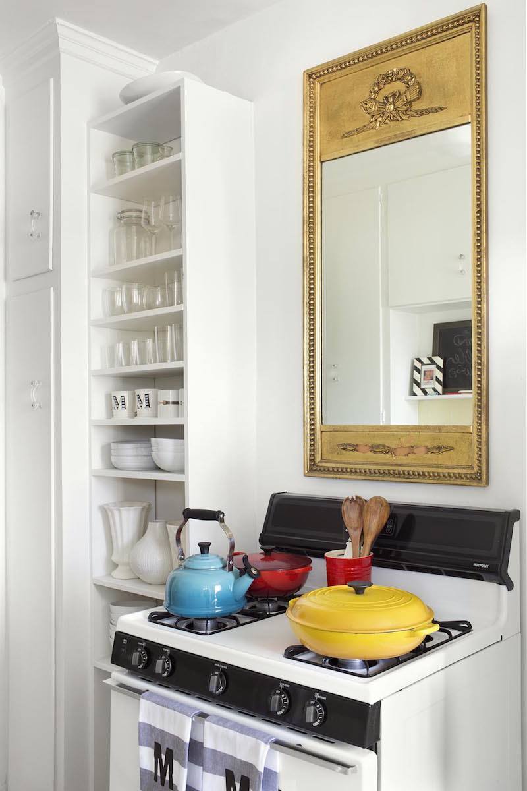
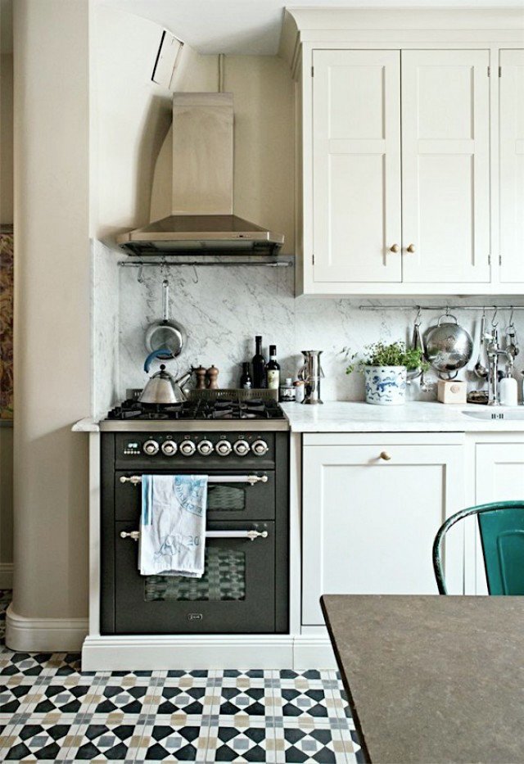
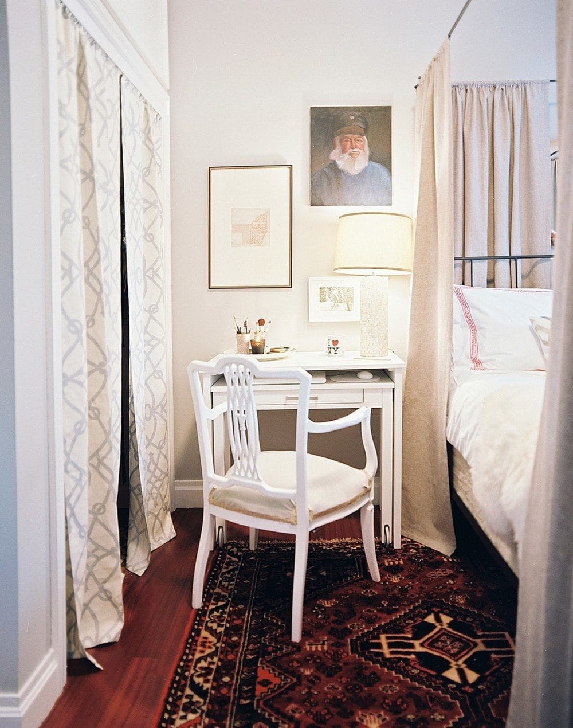
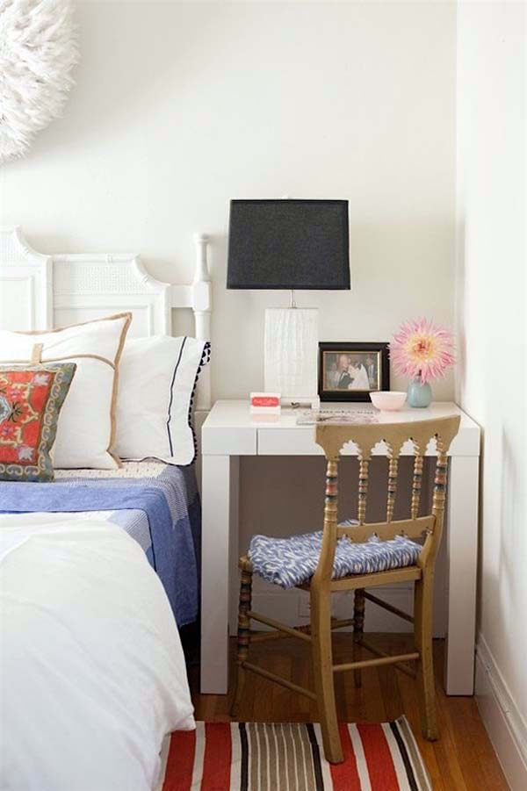
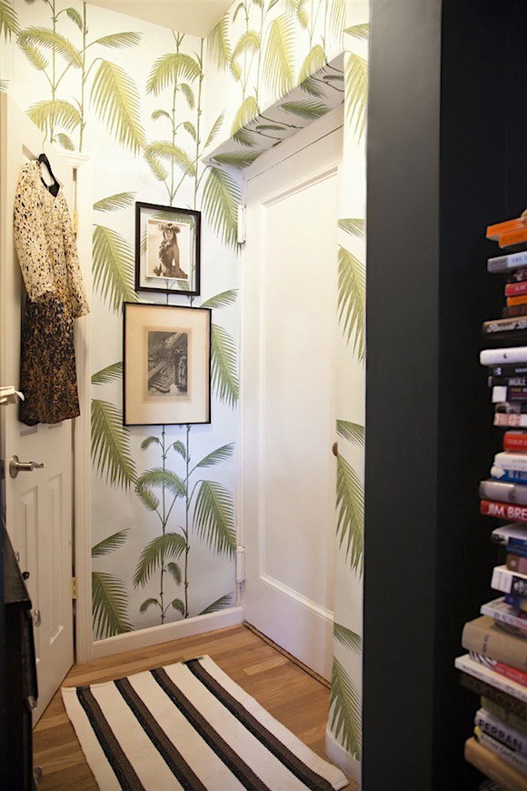
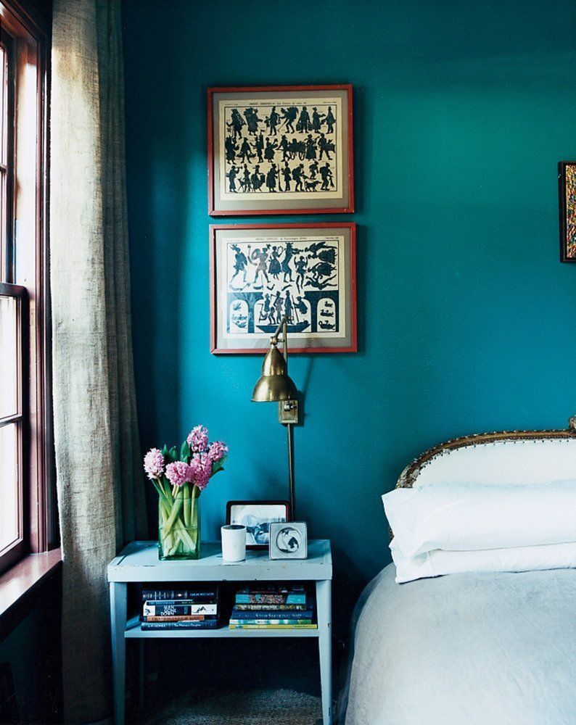
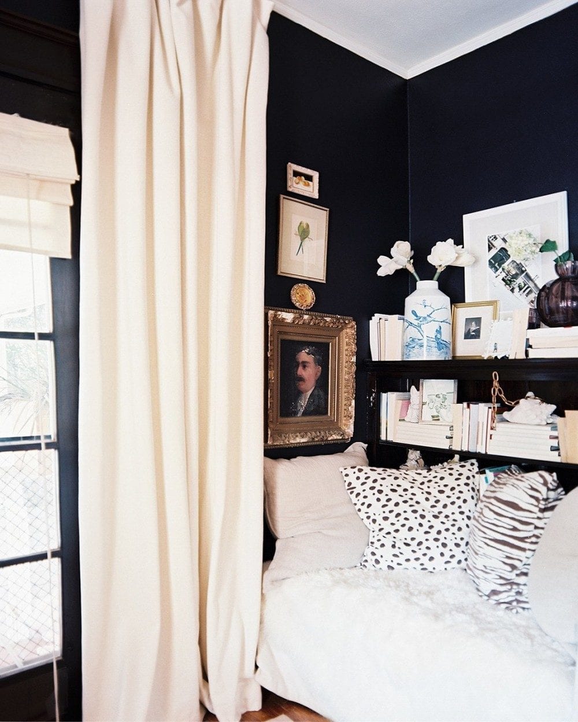







78 Responses
Thanks for this post, yet again. Very interesting. As an architect/interior designer I find the idea of tiny houses quite entrancing. They wouldn’t work for me as I am a bower bird with collections of all sorts of things around the house but I admire those who can.
BTW, to me a house of 3000 square feet isn’t what I would call ‘modest’ – I grew up in several different houses, one of which was double storey and was probably about that size, but none of the others was bigger than about 1000-1100sq ft. My current house, shared with my husband and toy poodle, is less than 2000sq ft and is perfect. It was built around 1930 with 10′ ceilings, all timber construction and imho is really pretty.
Hi Christina,
I don’t think that 3,000 sq feet is a modest home either. Your home sounds divine!
I just found your site and I have been on it for 3 days steady. I have a question I have not seen addressed – if I missed it, please direct me. I need to put a daybed in my small library. It will be used regularly. I have been buying a new sofa every 4-5 years because sofas are not made for this. The room is traditional with espresso furniture and rattan chairs that look for all the world like antiques, but are Lloyd Flanders, dark florals and Stewart plaid. I will add that I do not WANT a daybed in this room. It must look like it look like it belongs. Do you have any daybed tricks up your sleeve?
Sorry Andrea, No, I don’t. I’m not really a fan of daybeds for the reasons you suggested.
I live in a 1300 square foot home built in the 50s. It feels like a 3 bedroom apartment, and I bought it so that when my girls left home I wouldn’t feel lost rattling around in an empty house. I love it. It has shrunk since my partner moved in though…but it is his energy that takes up space! We all get used to what we have….!
Yes, and compared to these micro-tiny homes 1,300 sq ft. is a McMansion! But, I would take 1,300 over 13,000 any day!
I live, very happily, in a 650 sq. ft house. This little place is located a few blocks from a beach. It seems that one of the bonuses of living in a tiny house is that you get to live where you want to live for less money. I do live alone, but there is a guest bedroom and I love having family and friends all snuggled up in here on the summer weekends. I had nine people for Thanksgiving dinner last year and there were no complaints during the day, but we aren’t the type of family to turn on the game and slump around on the sofa. I would say that there are two key elements that make this small space work for me. One is a decent size closet for my clothes, and the other is a nicely laid out floor plan. I looked at dozens of small homes before I chose this one. It works perfectly for me and I can stroll over to the beach to walk on the boardwalk and live within my budget. I love my tiny house!
Hi Kay,
Oh that all sounds divine! 650 is about average for a NY one-bedroom apartment. I guess it depends what one is used to. It’s certainly small for a house, but compared to 84 sq. feet, 650 is a McMansion.
84 sq feet is truly like being locked in a closet. I don’t think I could handle that for very long.
Finally someone who speaks to tiny houses realistically. Love the look, so cute, but I would go bonkers living in those small spaces long term (less then 1500sq ft and even then layout is crucial). Less to clean yes but more to move to clean, ugh. Even minimalist need room to move. I chuckled over your plight with the vacuum cord, been there done that. Sewing, art work, dogs, farm life where would it all go!
Hi Margie,
1500 sq feet is a macmansion compared to 84 sq feet. That is unimaginable to me. I think I need to look into a cordless vac. lol Thanks for stopping by!
Brillant post Laurel! I lived in Atlanta for 14 years in the middle of Mcmansion hell. Everyone salivating over these “homes” that were anything but homes. Iam in Ohio now and have a much smaller home that we are in the process of changing up. It has those bones you are talking about and even though it isn’t what I dream about yet, we are enjoying less space more and can see in our mind what it will look like in the future and would probably never go back to a huge house like we had before. You make me chuckle and lift my heart with your humor!!
Hi Laurel,
You’re not particularly fond of upper kitchen cabinets, and I have to admit the kitchens you pictured without them are very attractive, but you would really have to keep things uncluttered and beautifully styled, not to mention clean and dust free, and very visually appealing, if you have nothing but open shelves.
Lisa
What is that gorgeous turquoise-blue paint color in the photo of the bedroom, with the pink hyacinths?
Oh Eileen, I wish I could tell you for sure, but even if I could, I can guarantee that whatever it is you are seeing will be different if you were to get that exact same color and slap it up on your walls?
Why? Paint and photography is a crapshoot at best. Especially blue colors! Then, we don’t know if they color corrected or not. What is the exposure of the room? What is your computer monitor reading? The list goes on and on… However, I’m happy to suggest some beautiful deep rich blues and not in any particular order from Benjamin Moore
1) Calypso Blue 727
2) Bainbridge Blue 749
3) Naples Blue 2057-30
4) Avalon Teal CSP 645
This is so incredibly appealing to me, particularly since I could still have an incredible garden!
Thank you for showing this can be done beautifully as well as practically.
Hi thanks for stopping by Eileen. At first I thought you were *my* Eileen who is the most wonderful web geek if anyone needs one. I think I could only think about this if it was a warm weather place otherwise, talk about feeling confined!
I live in a town of many mcmansions – and don’t get it. But I don’t get the 100 sq ft house either. Our house is modest at about 3,000 sq ft.
I could easily live in a small cottage style house – loads of charm, little space. BUT – and here is the condition I believe for many people…. I’d need to live there by myself. It’s not just about getting rid of stuff or being organized, it’s another person getting into a very limited people space in such a small house. I look at those tiny spaces and think where the heck would I run when he’s driving me crazy.
And that’s why we put in craft rooms or home offices.
Hi Katharine,
Your comment hits a very important note! And the woman who wrote that post I linked to expressed it in brilliant coloratura! I mean, a Family living in ONE or maybe two rooms? Sure for a month at the lake but all the time?
I have found over the years as someone who’s pretty sensitive to a lot of noise, that a nice whooshing fan is very helpful and soothing. Sometimes I just run my fan all day long!
My cat Teddy and I currently live in a 1370 sq. ft. condo and it is the perfect size for the two of us (I do have the luxury of keeping my two sailboats and sailing stuff at my parent’s). When living in San Diego my friend Jackie turned half of her garage into a studio apt and Teddy and I lived there. The floor space probably covered 315 sq. ft. One alcove had a toilet, sink and shower stall. The “main” part had some cabinets, sink, under-counter frig. There was room for a small chest of drawers, small table,twin-size bed, a tiny closet and another small set of drawers. I had to measure every square inch of space and measure every piece of furniture to make sure it would fit. I enjoy my current condo. I’m kind of the curator of the family heirlooms at this point so it’s nice to have room for them.
That sounds really lovely Susie!
I think I mentioned this before, but ceiling height makes such a big difference to me. And architectural detailing. I would far rather live in a small jewel box. Think Parisian flat – lol than a dumpy box of twice the size. Thanks for the lovely comment!
I’ll be brief. Only 5 sq. ft of words: this is your best blog.
My apartment in Manhattan is 460 sq ft. Two of us live here. I rent but it was brilliantly designed with quality materials, an exotic Murphy bed, closets and shelves hidden everywhere and a very workable kitchen. It’s all about what you really need and what you focus the rest of your energy on: what matters.–Nancy
Nancy! Hi Girlfriend! We must catch up! I love your place and was thinking about it a lot while writing this. I think we talked one time that it would be possible with a drape or piece of furniture to create a separate space. Even your entryway which is my favorite part of the place, because it winds around a bit making one think the place is larger than it is–at first. As I recall, it could make for a small but separate space.
Speaking of Murphy beds, I found some that when they are closed, there’s a sofa to sit on. It’s way clever how it works. The reason I didn’t post it is because none of them were that good looking, but the idea is awesome!
Just proves something my late mother always said…”less is more”….. From interiors to makeup… I like this… Good job, great post!
Hi Patricia,
I think relative to a lot of designer/decorators I’ve always had that philosophy. I’ve always done simple drapes and Roman shades for the most part. A couple times a client insisted on swags but mine weren’t so tight and stiff.
I love rooms that aren’t overly decorated. My favorite rooms look like they evolved and are personal to the people who live there!
Those tiny little houses are so cute! But I’m very happy living in my house, which is about 2400 sq. ft., and I wouldn’t want to downsize at all.. my house is comfortable and easily allows my husband and myself to spread out so we don’t get on each other’s nerves,:-) but happily accepts all 14 family members when we have celebrations or just plenty of space when the little grandchildren come to spend time with us. I grew up in a European shoe box size apartment and still remember feeling that there was nowhere you could go to be alone. Maybe a tiny house would work for a very organized, neat, single person..but it would never work for me. 🙂
I know if you got your hands on such a special little house, you would turn it into a jewel box!
Hi Dolores,
I think that 2400 sq feet sounds wonderful! Those tiny homes wouldn’t work for me either! Thanks for the vote of confidence, but it sure would be a challenge making it all work. I totally get living a spartan lifestyle, but after a while, I think it could be draining in some ways.
Laurel, what a wonderful article. I SO envy people who can get by with so little space. Now I’m not some spoiled princess, but I do like my space, indoor plumbing and a full kitchen. I would get cabin fever in a tiny house unless I lived alone and got out everyday. Besides, the hobbies I have require more room – gourmet cooking, sewing, digital scrapbooking, reading (lots of books),and formerly woodworking, yes I built furniture and did handyman things and had a huge workshop (yeah, like those guys on PBS). Think Martha Stewart and all she does. One of those tiny houses might just accommodate her pets. So, whatever you like and works for you is a blessing. As I say – my final home will be a box that’s 3×6 and take very little real estate. For now I’m enjoying what I’ve been blessed with and thankful for.
Eager for you to be published; love your sense of humor!
“.. my final home will be a box that’s 3×6 and take very little real estate. For now I’m enjoying what I’ve been blessed with and thankful for.”
Exactly what I was thinking, but you expressed that thought so eloquently!:-)
Hi Lora,
Thank you so much!
I’m with you all the way! BTW, I used to live 3 miles away from Martha’s compound in Katonah. She did an amazing job developing that property and needless to say, it’s exquisite! What struck me, however, is that there are few homes on the property and I think that one is a good size but the rest are not that large.
I found myself having a hard time breathing even considering living in a tiny house. While I don’t need a big house, I crave space, and I want to be able to host smallish parties. The biggest house I ever lived in was 3400 sq’, and it was great with all the kids home and for entertaining, but each house since then has gotten smaller.
Hi Beth,
I think that 3,400 is a great size for a family. There are also some far larger homes, but they are architecturally beautiful.
I can understand however, that the stress of having to maintain a mortgage and other factors can make this sort of extreme downsizing appealing. But there’s always a drawback. It’s like living permanently on a small yacht.
Where I see it working very nicely is for a vacation home where the stay won’t be long and much time is spent outside the home doing other things. Then, it would be a bit like camping–without the bugs and stuff.
I second the book idea! And if I could suggest that it focus on do’s and don’ts with lots of photos, decorating rules that work and how to implement them, while keeping the great sense of humor and heart that you have. That’ s why I always find time to read your blog 🙂
Hi Sharlene,
Thank you so much! I’m very flattered!
Everything I’m doing of that nature is going to be self-published like my rolodex is. It was so easy–the publishing part. Putting it together was an intense several weeks!
However, down the road a little bit I am planning on producing a book about decorating rules. I see a lot of them online and some of the information is accurate but a lot of it is not. Here’s a post I wrote about that.
https://laurelberninteriors.com/follow-these-decorating-rules-and-youll-be-in-deep-doo-doo/
That would be a best seller, Laurel! I’d be the first one in line.. 🙂
Awww, thanks Dolores! You’re a treasure!
That’s an interesting subject. I was born (and bred)) in a so-called communal flat-you share an apartment with another family/families. We shared it with only one family though. There were six of us, and three of them. One restroom, one bath, one kitchen. It was considered great apartment by many-city center, all that jazz:) I grew up quite a happy child-I was little, and social, and wasn’t inconvenienced by anything. I even didn’t fully understand why all the adults got so excited when we finally could move to a separate bigger place..:)
Since then, I moved a lot-bigger places, smaller places..fast forward many years, my daughter shared a room with us until she was three and we moved to a bigger apartment. Then her brother was born, and they shared a room for 10 years or so-they say now it’s the reason they are such good friends.
Now we live in probably the biggest space I ever had-2200 square feet. But it has only 3 bedrooms. And we need four. So we’re moving soon. New house has 4 bedrooms. But it will be under 1900 sq f. To fit one or two more kids wouldn’t be a huge problem, but try to fit a mother-in-law:)
I think it’s less about space per se, but more about different needs at different ages..a child doesn’t need the same amount of privacy as a young man; a young man usually doesn’t have half of concerns of an older person who might need special accommodations and such.
I dislike McMansions, but I’m not enchanted by tiny house movement as well. I might be envious a bit, because I wouldn’t be able to climb that bed..)) but I’m not enchanted. I’m too old for it. I had my share of small spaces and outhouses. And frankly, to me it feels a bit artificial too.
I think one day I will find myself in a tiny room..I somehow have no inclination to bring this day closer, lol.
That’s all very interesting Jenny. And it’s a testament to the fact that some parents need to lighten up about their kids. It seems that so many worry that if everything isn’t just so, their offspring will be damaged for life! They’re not considering that maybe their own neuroses is doing more damage than anything!
I first discovered the tiny house movement of pinterest. I know that there’s a show now, but I rarely watch that stuff and really don’t watch much TV either.
I’m happy in my 800 sq foot apartment. It’s just right for me and it has nice high ceilings which make it feel quite grand!
We (my husband and four kids) just bought a 1300 sq ft home in a nice family friendly neighborhood. Very simple, combined living and dining area, galley kitchen 2 beds 2 baths. 3 girls share a room and the baby is with us for now. I go back and forth from panicking about being too cramped and loving the fact that a smaller home means easier and lower cost of maintenance , utilities and furnishing. I think with little kids its hard to have any personal space anyway… So for now we are working with what we have and appreciating the fact that we have our own place thank GD, a huge upgrade for us coming from 6 yrs in a “garden apartment” ie. BASEMENT in brooklyn. Anotjer plus is guests are welcome but no one will be overstaying unless they enjoy bunk beds and toddlers!
Hi Zahava,
My boys shared a room and it bonded them for life. I’ve read articles and they say over-all it’s better for them! I see you have three girls. My husband and I used to call girls “pretend children.” Of course, I’m being facetious and it depends on the children, but our boys were very high maintenance, particularly the younger one with special needs.
In addition, they are musicians. Our 700 sq foot basement saved our lives! That’s where the drum set lived! lol Oh, how I miss those days. The cacophony of different types of music being played simultaneously was painfully delightful! You learn to tune some of it out!
Fantastic rules! I heartily endorse them all. As empty nesters we downsized a few years back from 2800 sq ft house (with 2 car garage, attic, big shed, and 3/4 acre land) to a 900 sq ft open-plan condo. Plus hubby works from home! It took some planning but was oh-so-freeing, and windows with long-distance views helped a lot. We had pull-downs, roll-aways, between-stud storage, flex-arrangement furniture, mirrors and mirror-backed cabinets with glass shelves… and very tidy habits! Nothing kills a small house like clutter! And reflective surfaces only work if they’re clean 🙂 But you can clean a small space in a hurry, and our condo always felt serene and spacious, the wall colors sort of melted away into outdoors. – Learned a lot from that condo, though we’ve moved to a bigger place since then (1500 sq ft).
Hi again HJC,
Between the studs storage is a great thing! And yes, to clean windows! Thanks for sharing your experiences!
P.S. Loved the story about Ms. McMansion and her Texas-sized closet.
And those kitchens the size of airplane hangers. WTF is that about? Are they holding conventions in their kitchen? Do they need an entire wait staff to put dinner on the table? Do they have some dread anxiety that a stove might die and they need a spare?
What possesses people to live like this?
Got to do something with all that spare cash sitting in the bank.And the dollar loses value day by day, so might as well life high,wide,and handsome as long as the riches roll in. And these folks likely are the “job creators” we hear so much about. They must need plenty of workers to keep these huge places clean and in running order.
Society/political spouses tend to wear something new to every “do.” You wouldn’t expect them to wear the same outfit twice, would you? Fashion designers would be losing their jobs. And jewelers, too, if the high wide and handsome crowd didn’t need new gems to go with the new outfits. And shoes. Manolo would be wearing sneakers if he couldn’t sell shoes for each and every outfit.
Aren’t you ashamed of yourself, gentlewomen, for making light of the people who create the jobs in this economy?
No, MJ, not in this case although I know that you must be joking! This woman wastes people’s time. They are losing money. She had her family room drapes resewn THREE times. She only paid them for one time. There’s more…
Why have drapes? She should get impoverished Sudanese orphans to hold blinds. Or tell the sun to set in the East. Or make the house rotate toward shade…
hahahaha!!! You are too funny Tracy!
hahahaha! I think a lot of it is “keeping up with Joneses” It’s horrible here. It’s not just houses and cars, it’s their kids too. Yuck. Don’t get me started! Botoxed teacups is what college deans call them! Of course, it’s not all parents, but it is an epidemic for sure!
Timely article for me — we’re moving Thursday from 3,500 square foot historic home into 1,800 square foot 2-bedroom, 2-bath high rise apartment. I’m loving all the tips. (Please write something on galley kitchens… I’m taking it on faith that I’ll manage a one-butt kitchen.)
The only tip I can report on down-sizing thus far is PURGE. We’re only taking 10 percent of our stuff. Which is weird for middle-aged people who’ve spent a life-time accumulating stuff. It’s quite liberating and I highly recommend it.
(Of course this gives me an excuse to buy new stuff that suits the space…) But we’ll never live cluttered again!
Great article, as always. 🙂
Hi Tracy,
One-butt kitchen – lol! It IS liberating to get rid of stuff. I can tell you from experience that you will not miss it! A galley kitchen is sort of like a butler’s pantry without the butler! I guess it depends on how much of a cook and entertainer you are. For the two of you, it should be just fine.
I find your blog posts v. informative and helpful – thank you! Is there a helpful rule with choosing where to put mirrors to maximise light and space? We have a smallish and dark living room and wondering if it is better to put the mirror opposite the wall with the main windows (to reflect the light?) or on the same wall as the windows (either side) – or doesn’t it make any difference? I love that floor in the little kitchen with the stove by the way!
Hi Melanie,
That’s a very good question. During the night it doesn’t matter, but yes, during the day it is better to have the mirror(s) opposite the windows to reflect that light.
I love that floor too. I did another post which has a lot of those kinds of floors.
https://laurelberninteriors.com/i-think-i-just-made-a-terrible-and-costly-decorating-mistake/
Ny husband and I live in a 1,500 square foot house that belonged to his late parents. But the truth is we use only half of it. We spend our days in the 175 square foot kitchen, where I’ve carved out a 25 square foot sewing nook, our nights in the 175 square foot den, and sleep in the 125 square foot bedroom, the smallest one in the house. My husband also has a 150 square foot man cave, and there are two small bathrooms. The other rooms (spare bedroom, living room and dining room) are all relatively large and well decorated. But they could disappear tomorrow, and we’d never miss them because we never (and I mean never) use them.
Hi Nancy,
This is so interesting and actually, not that uncommon in my experience! People have homes and yours isn’t even that big and only use a small portion of it. I’ll never forget, about 10 years ago, had a nice job and the family lived in a 7 x 15 room. A family of five! The house itself is about 3,500 sq feet! In Westchester County in older homes it is common to have a side room that was formerly a porch and the same size as. People convert them into these slivers of a room. Since there’s no family room, that’s it! However, it’s becoming more and more common that the once “formal living room” is no longer that but is really the family room. Makes a lot of sense for the way most families live today.
Love the article, Laurel. Just wondering if rule #8 is meant to have a photo. I found it because the source is listed but thought you might have wanted it shown in the blog. I know how crazy it gets pulling pictures from different sources and getting things lined up and then there the glitches.
well… blimey! I have no idea where it went, but you are right! It’s back now. Thanks so much for being an extra set of eyes Tricia! God knows I need them!
I love the tiny house movement and the people who are willing to adapt. Functional design makes all the difference though.
I lived in a 420 square foot cottage with my two cats for a year. Some people called it charming, some called it cozy.
Truth was it was a cheaply built, cramped box. I made it as cute and cozy as I could but never looked back when I could afford to move into an adult-sized house. Anything more than a slow cooker or oven meal was a major production that took over the small kitchen counter and kitchen table.
A simple Thanksgiving meal — turkey legs, not a whole turkey– took more than an hour-and-a-half to clean up.
I used to joke that the cottage was so small that if I needed to take out a tissue and blow my nose I had to go out on the small porch, and even then the dishes still rattled.
Taking a shower steamed up the entire cottage. Washing the cats’ litter box, which I kept in the shower and propped open the door, had to happen outside or in the kitchen sink. Eww. You get the picture.
I’m sure tiny houses work for some people who are prepared and in certain stages of life. It’s a great concept and I love the charm, but functional design for these tiny spaces is paramount to their comfort and livability.
Thanks for the great read, as always!
Hi Marsha,
I agree with you completely. I don’t think I could live in something under 100 sq feet. And I definitely wouldn’t want to have to climb up 8 feet to go to bed! Imagine having to pee in the middle of the night.
Bed pan anyone? lol
Design is everything. Several years ago, my mom and I went on an Alaskan cruise. I was in awe of the ship’s design and how much thought had gone into getting the maximum efficiency out of what was a room that was well under 200 sq feet, incl the tiniest bathroom I’ve ever been in! But it was big enough.
I’ve been losing sleep about a decision to move into my boyfriend’s townhouse (which is tiny!) and also where we run our business. This has given me hope that YES I can make this work!
Gosh, if a couple can live in that shoebox (literally) with a baby, then 800 sq feet would be huge! One thing about living in a small space that helps are fans or something that makes white noise. My wasband and I lived in a 700 sq foot apartment in NYC and THEN, we had a baby! He took over the living room with all of his stuff. We used the flatfiles for my design school artwork and supplies as a changing table. lol In the weeks that we were packing to move, it was really funny.
You do adapt. When we first moved, I thought our bathroom was HUGE, but after living there for a while, realized that for a master bathroom it was on the small side. It’s all relative.
O.K. Laurel, on a snowy winters morning, here in England, you make me leap out of bed, to enjoy half an hour in your company rather than cosying up under the duvet.
You put the fun in informative.
And… I can always go back to bed.
Hi Joanna,
OR, you could just get a lap top (I recommend a macbook pro or air if you don’t need the power) and then you can STAY in bed as long as you like! haha! Thanks so much for the lovely comment. Hope it doesn’t snow too much! Unless you like a lot of snow. I’ve gotten to the point, where I would be perfectly happy not to see it ever again! Blessedly, we have not had anything but barely a dusting which was gone by 9:00 AM. I have to park outside, so when it snows, it’s a bloody hassle to get out!
Oh, one more important space expander: white, not wood, kitchen cabinets. Last year I painted my wood cabinets white and it opened up the space considerably!
Yes! White cabinets!!!
I know that you know all of this but just commenting for anyone else who doesn’t know.
Dark colors do recede but cabinets are already protruding and having something dark and heavy feels oppressive in that instance. Particularly when it’s wood.
Again, ceiling height really makes a difference and shape of kitchen, etc.
White reflects the light, so the light and bright makes things feel more airy.
Hi Laurel. You are a night owl like me! I live in a 1400 Sq’ craftsman bungalow and I rent out the top floor! So My boyfriend and I live in a space that’s just 800 sq.’ not including a front and back porch which does expand the space in the summer. Anyway over the years I have used several ” tricks” not mentioned above to expand the space: just one or no skirts and solid or simple stripes on LR upholstered furniture, drapery that’s the same color as walls, either monochromatic or analogous color schemes to limit contrast (although I sometimes add small amounts of an accent color), a tall BR headboard to emphasize verticality and lots of lighting with emphasis on up lighting room corners. I’m sure that you’re already aware of these small space tips but perhaps your readers can take note!
Hi Betsy,
Those are all great tips! Of course, now I can think of many, many more such as keeping the windows sparkling clean. It really helps. I have mine professionally washed once a year but it really should be twice. It makes such a difference!
Also, ceiling height. I’m probably going to mention this a lot but having a tall ceiling makes such a difference when living in a smaller space! Thanks for your great comment!
I love these very beautiful small spaces! We just moved our mom to a 650 sq ft retirement apartment and it’s been hard. As a child of the depression she didn’t want to part with anything! But we will get there – especially when we finish getting unpacked and can put up her precious pictures. Thank you for the inspiration!
Hi Cathy,
Oh, I hear you loud and clear. My mom’s 93 and first moved 3.5 years to a two-bedroom apartment. She could easily have gone into assisted living then. Then, late in 2014, she broke her hip and recovered from that but with vascular dementia, they decided she needed to not go back. Thank God! I was always worried about her living alone because she was not all there! (she’s in Wisconsin and I’m in NY) She had only stopped driving 18 months ago when they took her keys away after a bad incident. Yes, I know…but let’s not go there. Fortunately, nobody was hurt or killed.
This is difficult, isn’t it? She’s in a wonderful facility, but in a studio apartment. It’s not more than 350 sq feet including bathroom and closets. But she’s content and likes it there. Can’t ask for more than that!
Check out the tiny homes in Canada. Some are on wheels.
https://m.facebook.com/profile.php?id=1595775824028427
Hi Louise,
Yes, I have seen these and think I had a comment about some using them as RVs. That’s a different sort of lifestyle. But I guess you don’t have to say. “well, we must straighten this place up before we leave. I don’t want to come back to a messy house.” lol But then, you really never get away. Part of going away for me is missing my home and looking forward to getting back to it!
I meant you, Laurel. Don’t know who the heck Larel is.
haha! no worries! I am fine with Larel. I do roll my eyes a little when I’m called Lauren, which is about 33% of the time. In fact, I own the url laurenberninteriors.com (it gets redirected if they put that in which some have)
Your stupendeous, Larel. Never get enough of your articles, subject matter and writing style. Where’s that book? Tanti baci!
Bianca
Thank you so much Bianca! Book, huh? I’m so flattered!
Thank you for this post! We live in a relatively small house, 1800 sq. ft. But lived previously in 1080 sq. Ft. But had tons more storage, Here’s the kicker, dear hubby, has recently started sketching and he is a designer so he is serious, of these tiny homes in response, to all the recent layoffs, to which I have been Flippin as I can’t quite imagine myself living one, but at least now I have a visual!
Hi Julie,
I could see living as a couple in a smaller than average home. But I think that anything under 600 sq. feet would be very uncomfortable for the long term. The only exception would be if it were in a warm weather climate with lots of outdoor space and lots of wonderful public places nearby, like the ocean, for instance. lol Maybe check out the website by the pretty little red house. He has tons of plans on there and a lot of them are FREE. I was looking at them and yes, he has tiny homes, but he also has a lot of small homes that are more like 1,000 square feet or so.
I actually love small rooms. One thing that makes all the difference is ceiling height. I’d far rather have a living room that is 10 x 15 with a 9 or 10 foot ceiling over one that is 20 x 15 with an 8 foot ceiling.
Now I have a question..and I totally understand if you decide the answer is too long to give it here.The question is about the dreaded 8 feet ceilings.I’m going to have a lot of these in the new (smaller:) house, and I thought of taking a risk and painting them the same color as the walls (and white won’t fly because the house is not light enough for that). I read several different things about painting the walls and the ceiling in one color:
-the ceiling and the walls should be painted one color, and the horizontal surface(ceiling) will appear lighter
-the ceiling and the walls should be painted one color, and they will read as one color
-the ceiling should be painted 50% color of the wall, because otherwise it will read darker than the walls.
The more I read the more confused I become. And the more confused I become the more I continue to read:)
Based on your experience-which opinion sounds more realistic to you?
Thank you so much whether you can answer or not..even to say out loud “I have no idea how to paint my ceilings!” feels good somehow:)
Oh gosh. Well, this is the thing. They are probably all right but it depends on so many factors. How many windows. How big are they? Which direction do they face?
Is there a big hill? Trees? Is it spring? Winter? Summer? Fall? Morning, noon, afternoon, night?
Here is a post that might help.
https://laurelberninteriors.com/boxy-boring-dark-living-room-is-there-any-hope/
Oh, and who said you can’t paint your walls white? Tell me, at night does it matter how many windows you have? You can make any color paint work if you have the right lighting!
And there are certain shades of white that look beautiful in darker rooms.
Two favorites are Cotton Balls OC-122 and Ivory White 925. The latter is creamier. Both are by Benjamin Moore. Opal Essence 680 is a wonderful pale blue gray green for the ceiling. It will appear to float. But I would put up a crown moulding if there isn’t one already. That will also lift the ceiling up higher. And there’s another trick in the boxy living room post. (above)
Thank you, Laurel! Of course I remember that post. The moment I found your blog, I just went ahead and read all the archives..:)
Crown molding was indeed my intention..before we found out we had to redo the roof too:) It’s a huge remodel we’re going through. I had to sacrifice on several things, for now. It all adds up like crazy..
Thank you! Going to think some more..))