Hi Everyone,
I hope you’re having a wonderful holiday weekend.
Well, I began working on this post on the 3rd, the day the bathroom hardwood floor was relinquished to the scrap heap; thus exposing the horrifying bathroom subfloor.
There has been so much activity in the house recently that I’m relieved to have a few days without workers. A little respite is important, too.
So far, we’re totally on track with the schedule.
The downstairs is clean and ready for the floor crew on Monday, except for the washer and dryer my GC implored me to get ASAP last April. I wanted to wait and now, the only place we can put them is in the hall. My neighbors said it’s okay. It will only be for about two weeks.
Wednesday morning, I woke up at about 8:00 AM to the sounds of intense sawing and the scent of burning wood, which I rather like. I was so grateful I could slither away up the stairs to my neighbor’s apartment. Ugh, I could still hear the noise from two floors below, but I managed to get a nap in.
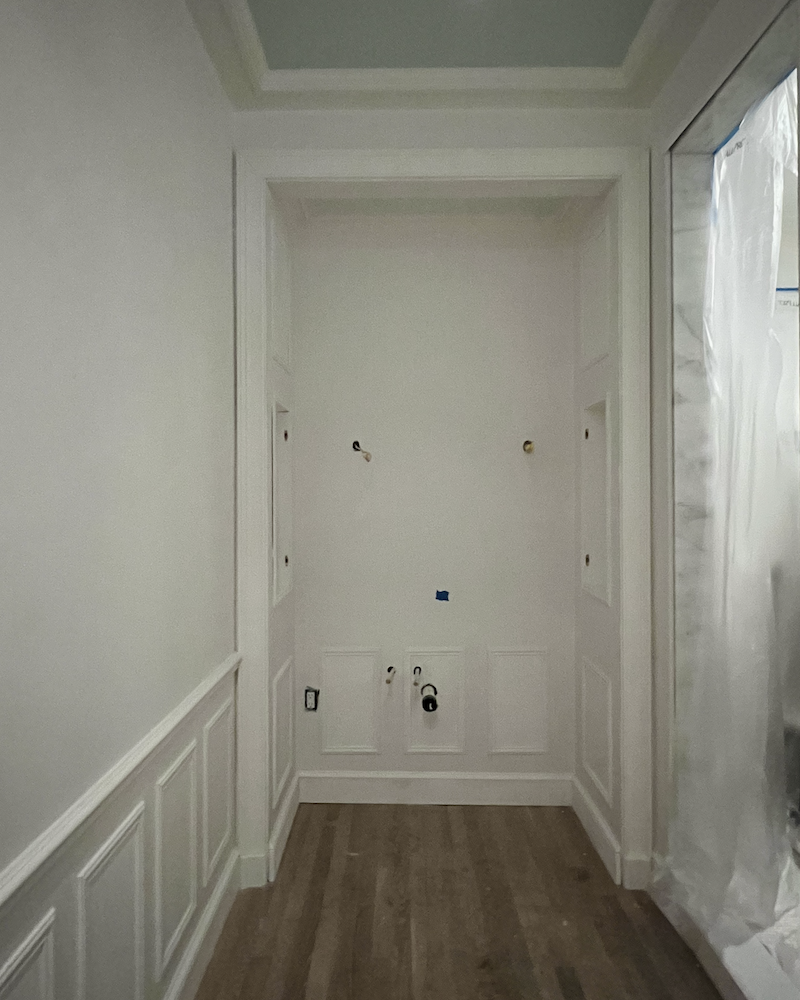
The bathroom, on June 30th, the day I decided enough was enough. This floor has to go!!!
And now, the deed has been done.
They murdered that lopsided, undulating floor but good and took the remains out to the patio, a makeshift morgue for all items no longer needed.
And now, for the post-mortem.
The bathroom subfloor is even worse than I thought.
Wanna see?
Yes, of course, we want to see Laurel.
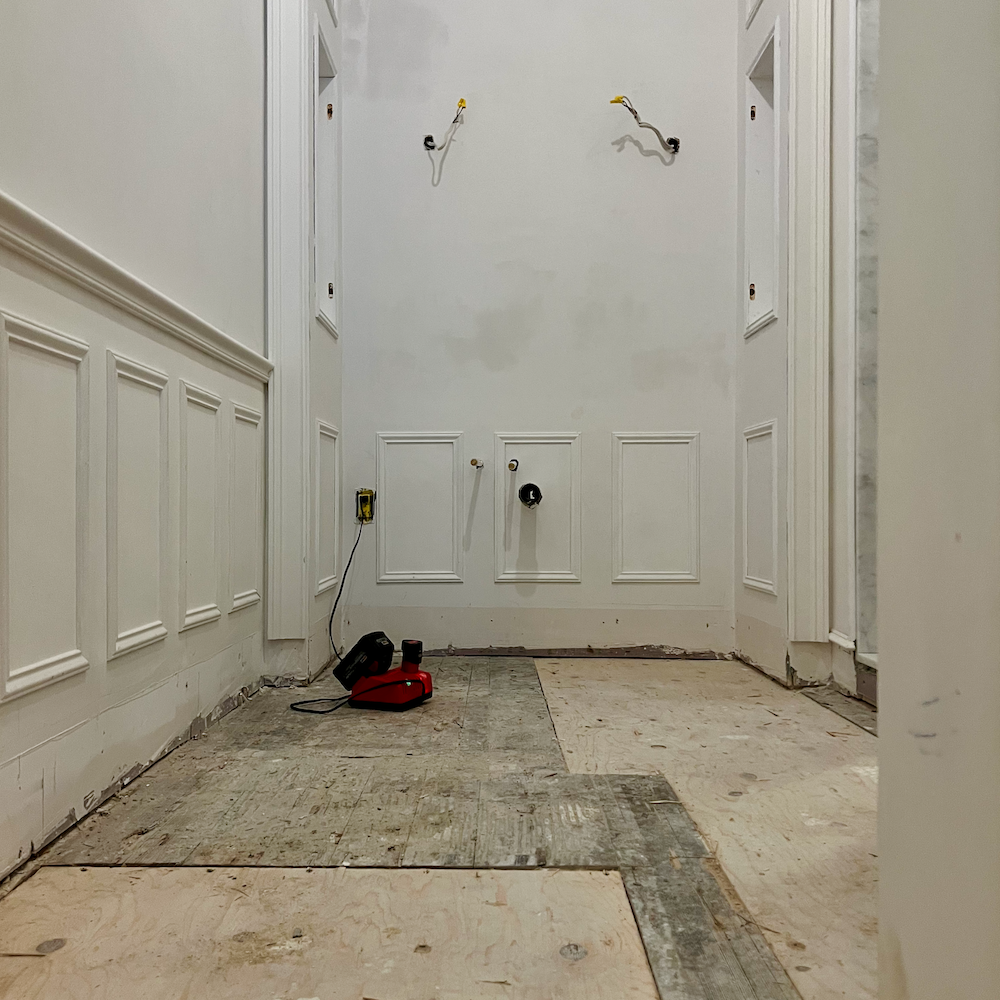
Let’s take a closer look at the shameful bathroom subfloor. First, they should’ve replaced ALL of the old subfloor, not done this weird patch job.
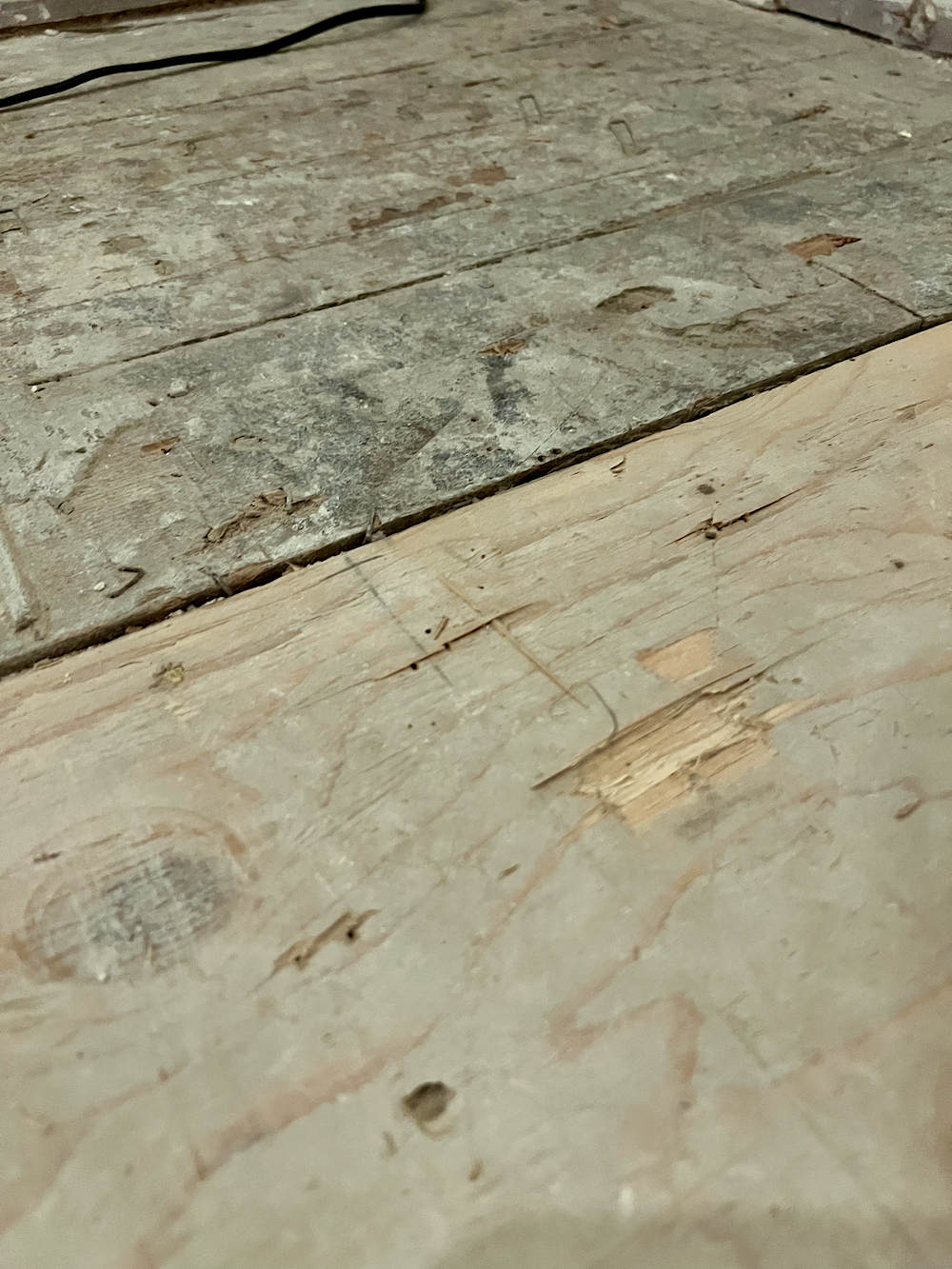
The floor is hideously uneven, groady, and sloping. Some parts are more than a 1/4″ higher than the adjacent boards. It’s supposed to be flat, even, and clean.
Yeesh!
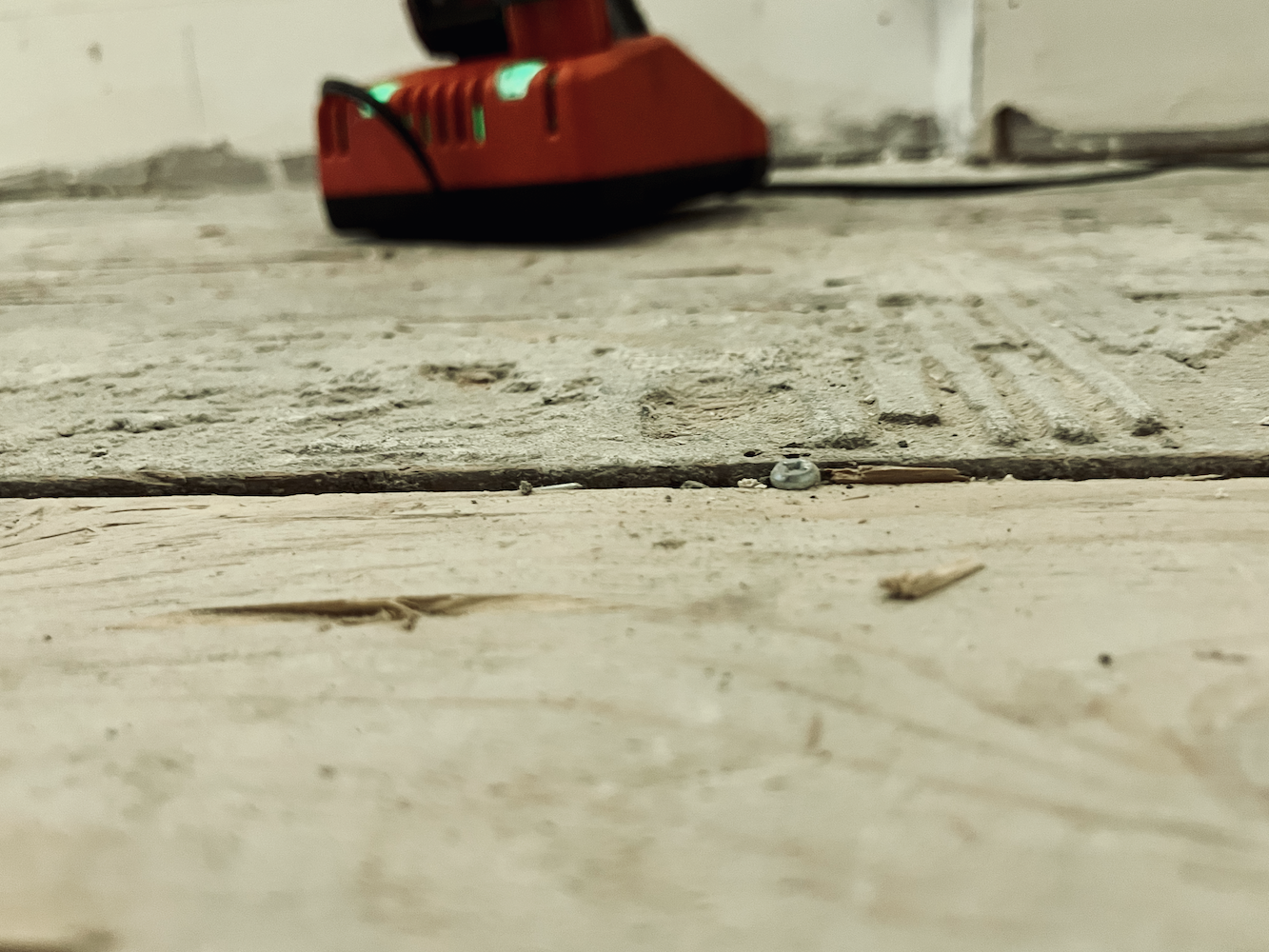
No wonder it felt like I was teetering on a seesaw.
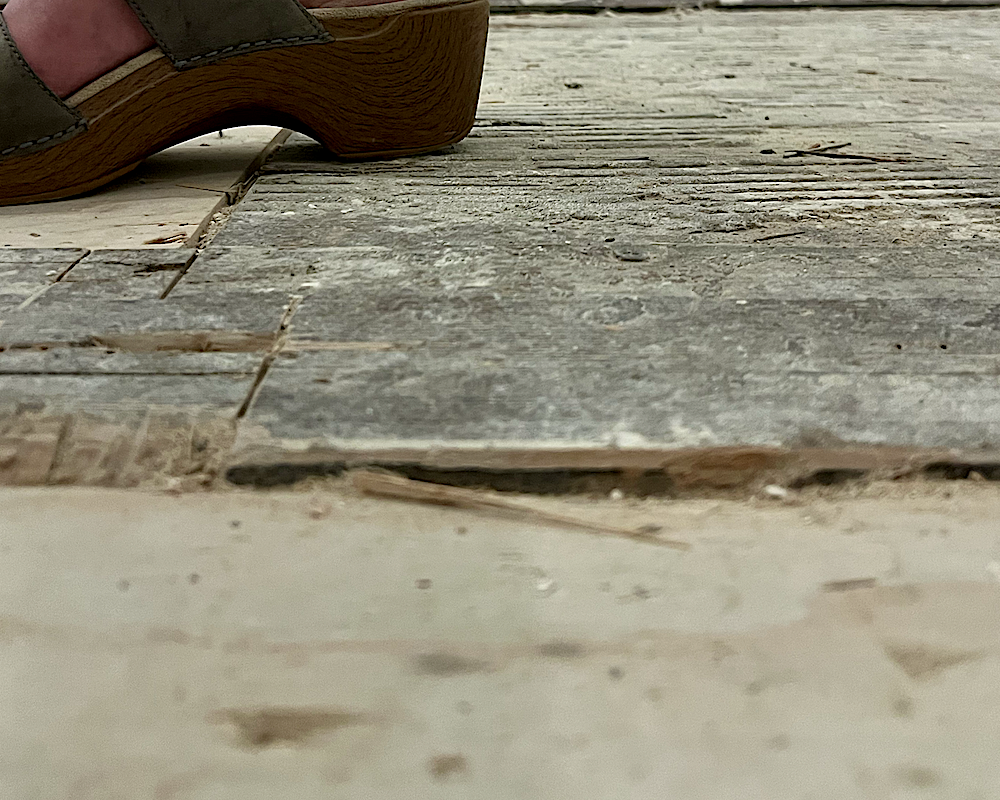
Are they barking mad?
Well, I am!
Okay, this is like when you break a bone, and then you go to the doctor, who has to rebreak it so that it heals properly.
This is exactly like that. The bone has been set and now the healing can begin.
So, you said you were doing tile in the bathroom. Have you decided what it is yet?
Yes, I have, and I can’t wait to show it to you.
But…
You know, if you give a moose a muffin, you’ll have to… Remember those charming children’s books? Well, changing the bathroom from the more delicate version to this hunky retro-inspired beauty is throwing everything off.
However, this below, is the right bathroom. I am positive. It took such a long time for this room to come into focus for me.
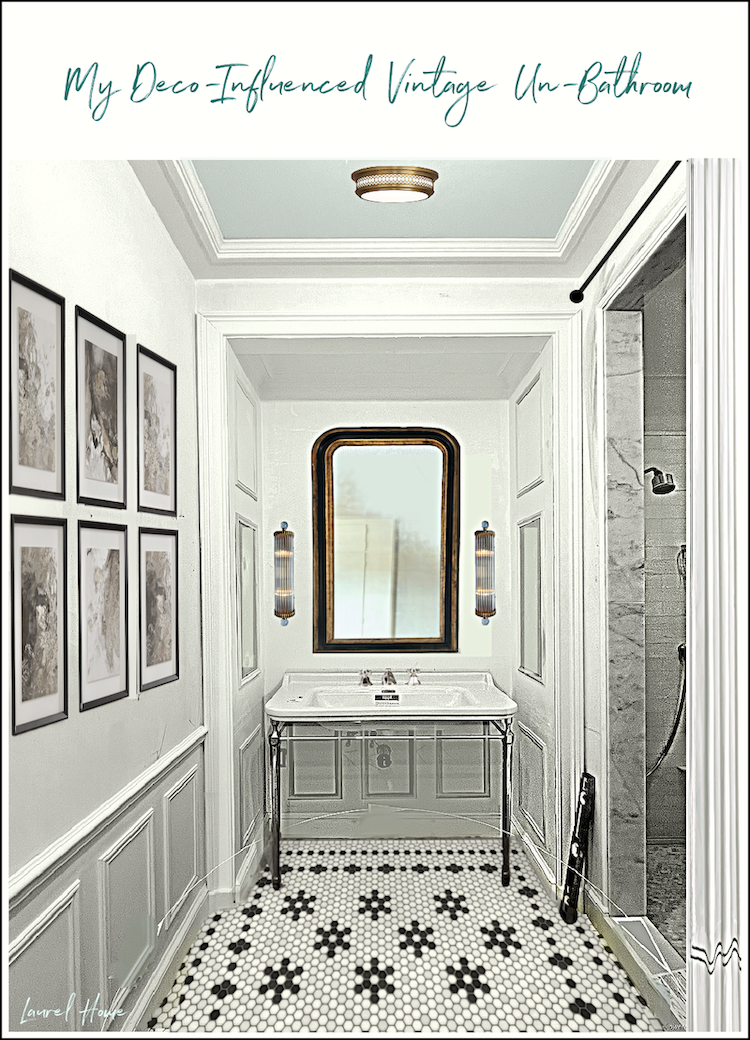
No, this isn’t the floor, but my new bathroom floor design was inspired by this 1″ hexagon pattern.
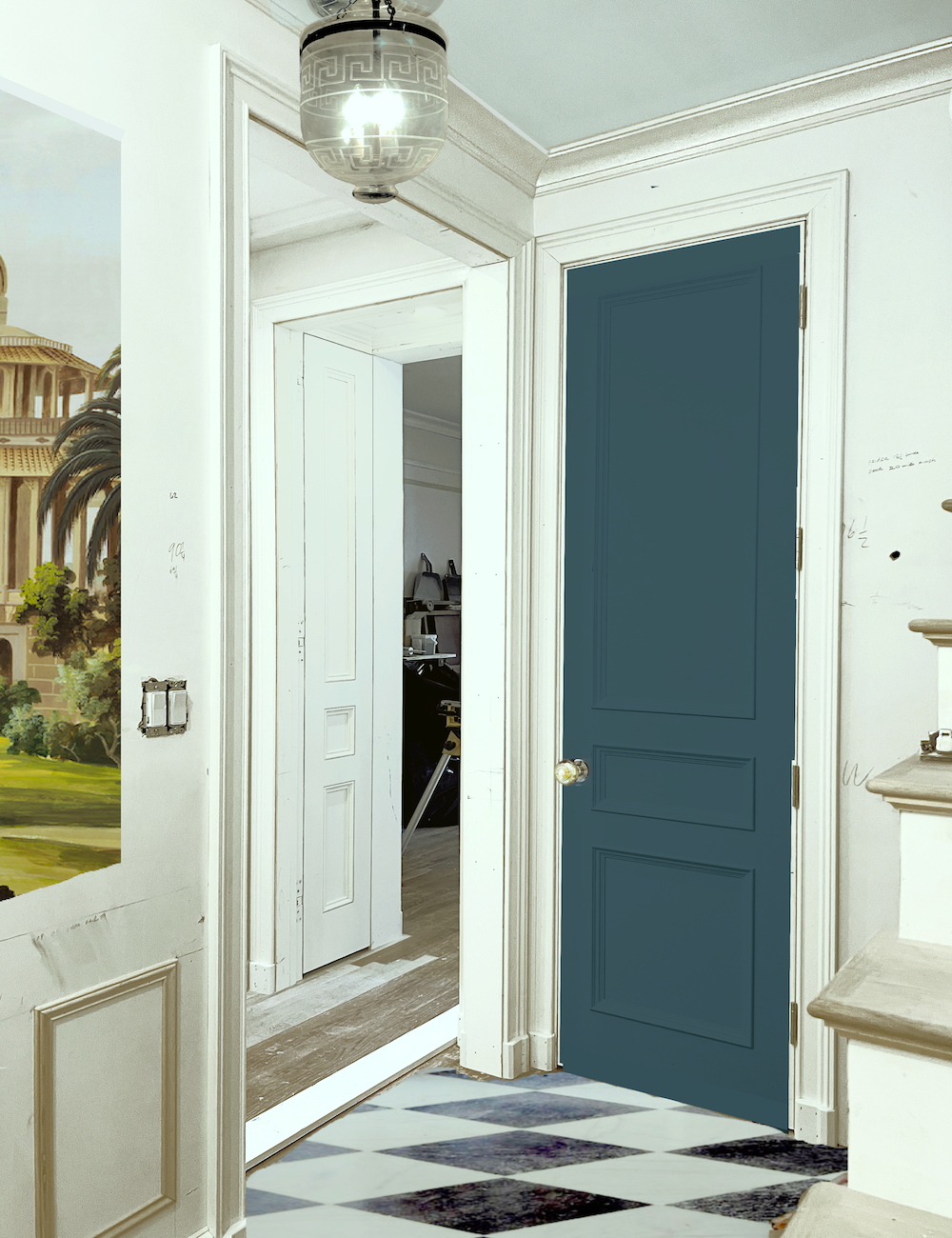
It’s not that I can’t keep the white walls and Hague Blue doors for the entry. I still love that look. The problem is there’s too much white. As much as I adore Darryl Carter’s no-color look, that’s not this house. When I walk past the staircase, I really long to see some color against the black railing. And that’s upstairs, too. That bit of sage-green wall would be so lovely in the color scheme.
Please note, that there will be at least one piece of wood-stained furniture in the entry.

Above is Chappell Green, an archived color by Farrow & Ball.
It’s really more of a jade green.
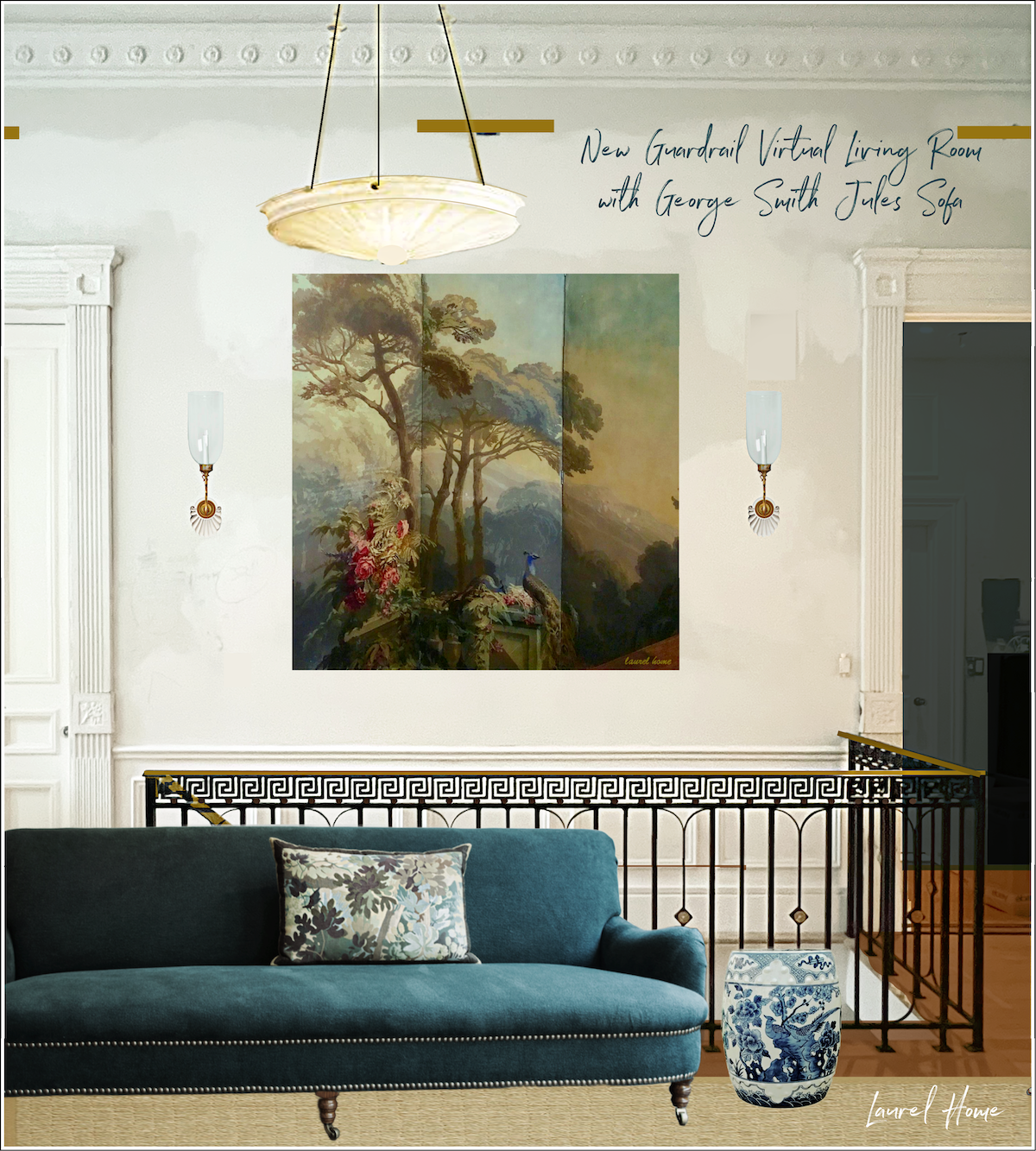
However, I found a Benjamin Moore color that is very close and has gotten a lot of great press in recent years.

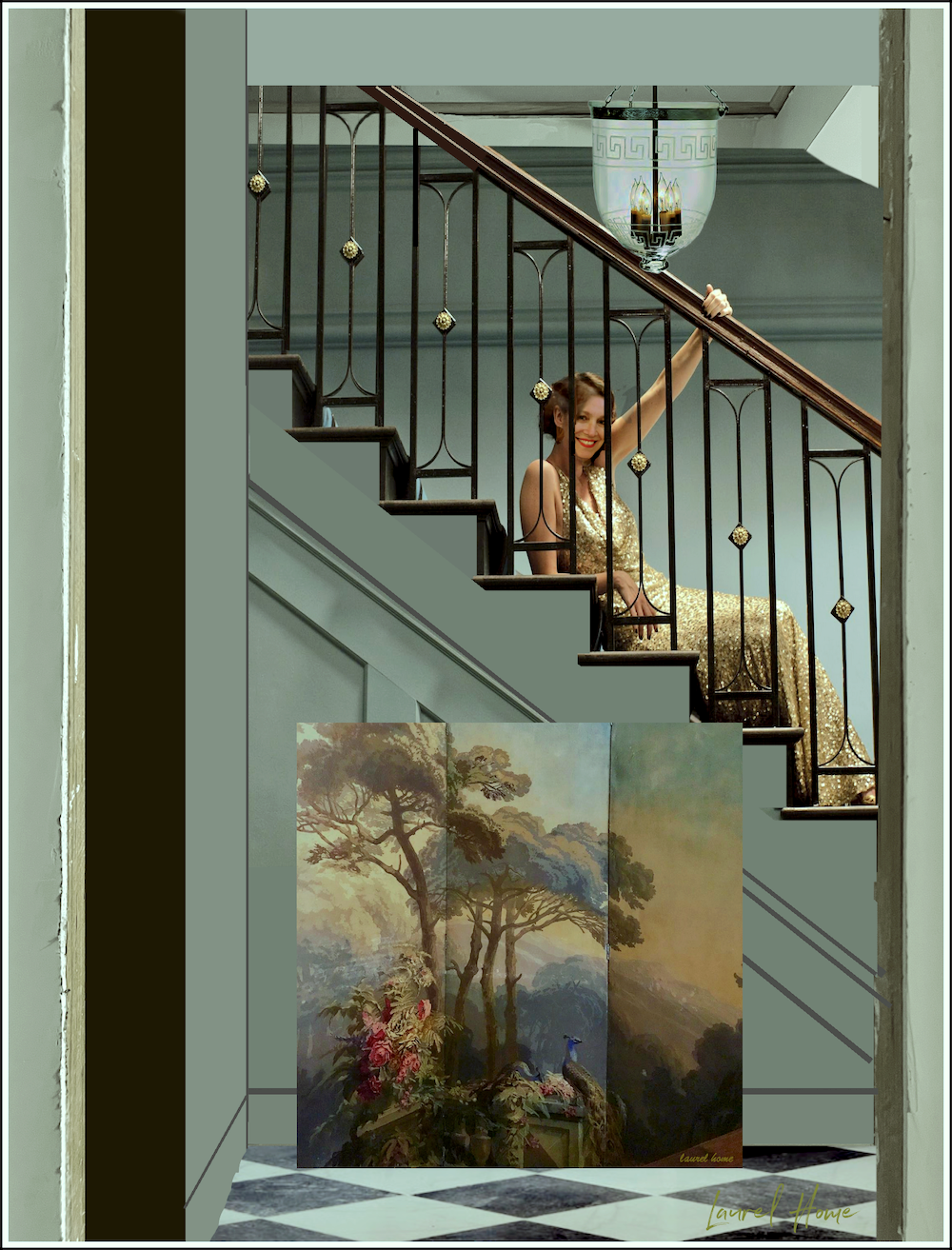
Yes, the original muted mid-tone greenish color. If I do that, then the doors MUST be black. Then, I could bring the green into the center section painting the double closet doors (please see below) in the embrasure hall, all green. I think the black doors might be too much. However, the green will both visually expand the entrance and bring some welcome color to that side of the primary bedroom suite.
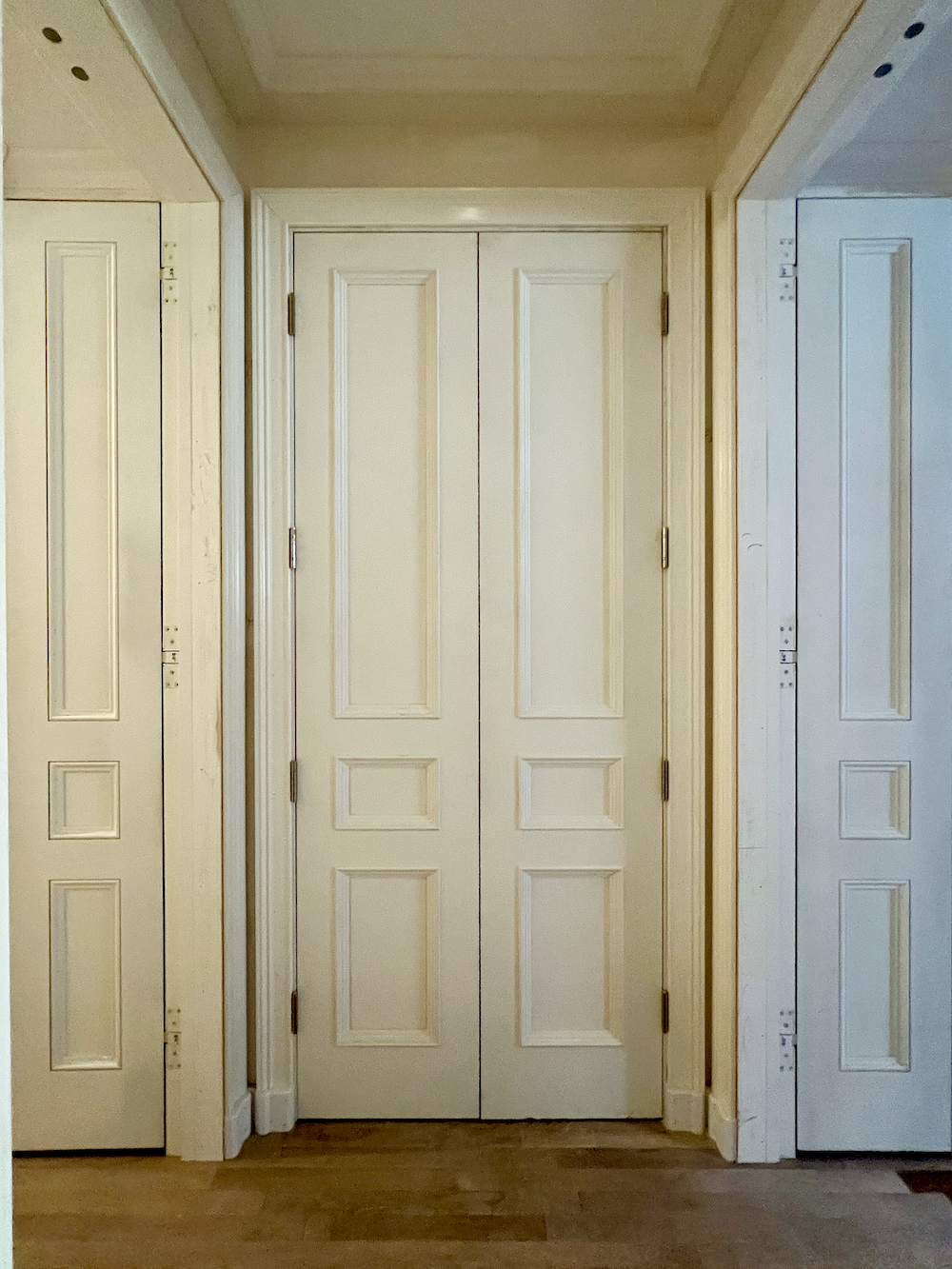
This middle section above is what I’m talking about, in case that’s not clear.
This color also looks fabulous with the new retro-inspired bathroom design.

But what about the bedroom? Can I still do the Mural Source fabulous Solitude Chinoiserie Mural?
Yes, I could; the colors are perfect. However, I will hold off until more of the downstairs is finished.
Okay, a few hours ago, I thought I had better do a rendering—or rather, re-do the Hague Blue door rendering.
Kermit the frog was right. Turning the white walls into a muted mid-green wasn’t easy, but I did it.
So, let’s take a look.
We went from this:

To this.
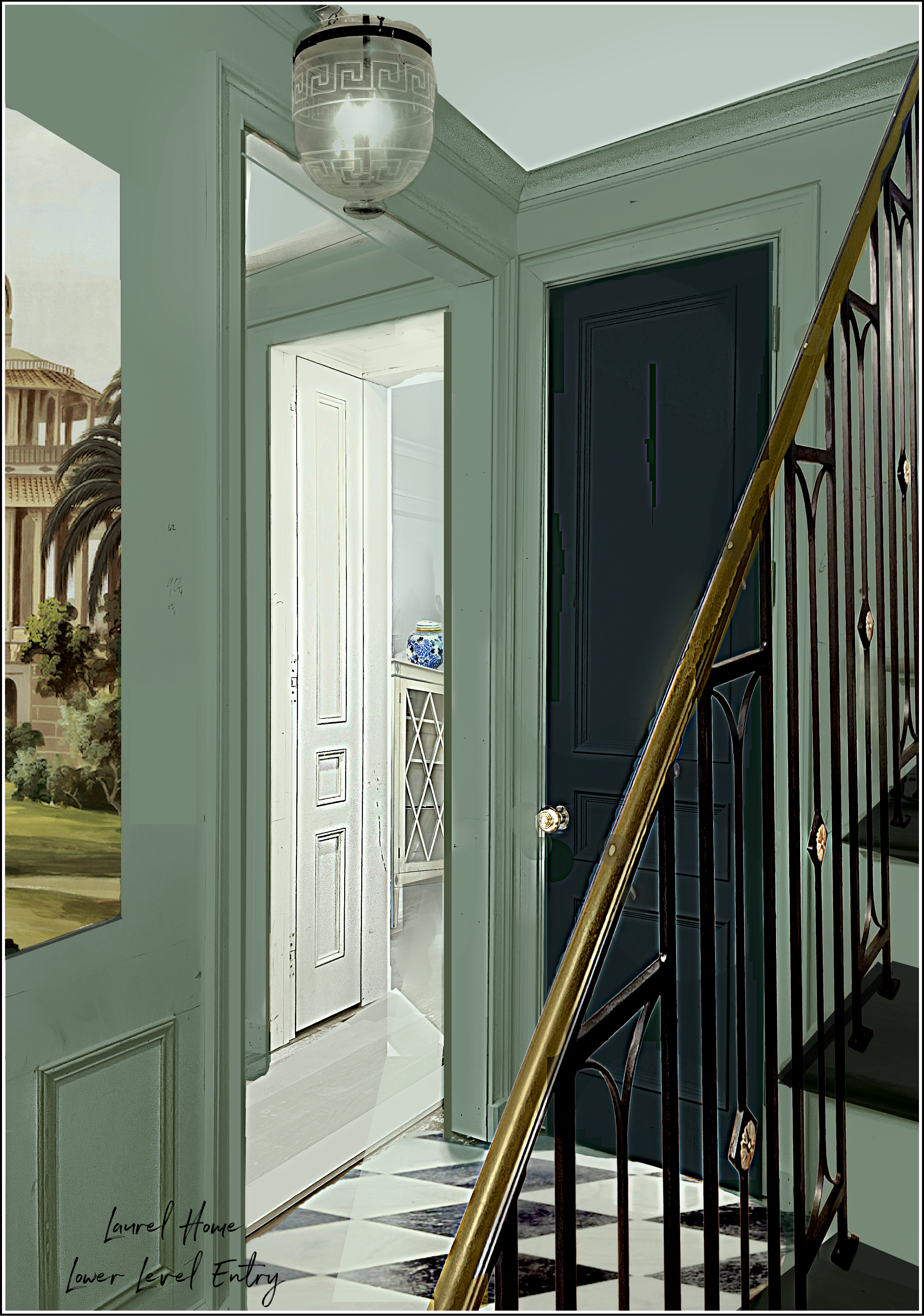
Benjamin Moore Grenadier Pond 698.
Haha, yes, that’s my bookcase in the bedroom!
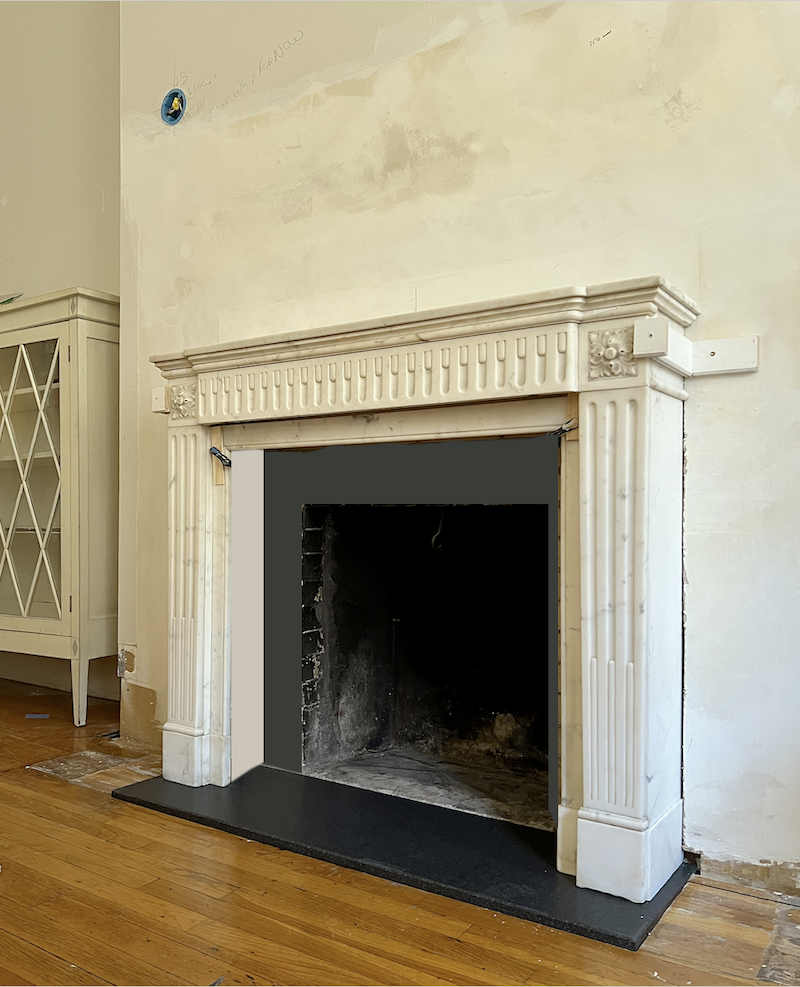
This is how I do my renderings. I take pieces of images and put them together.
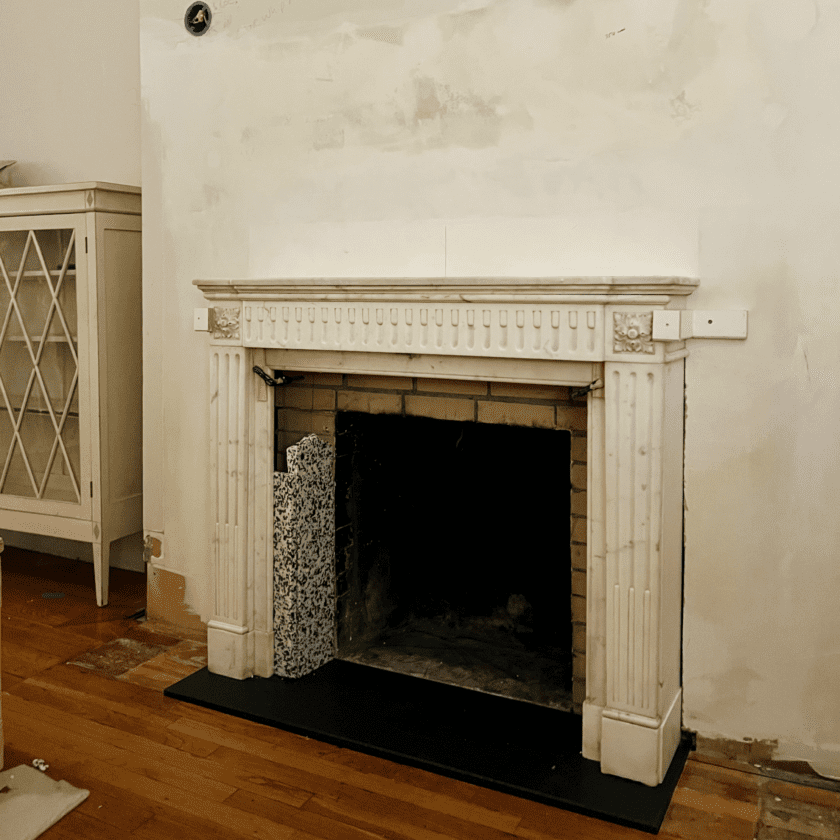
This one would’ve been a more accurate perspective. Oh well.
I added the railing from another image! (below)
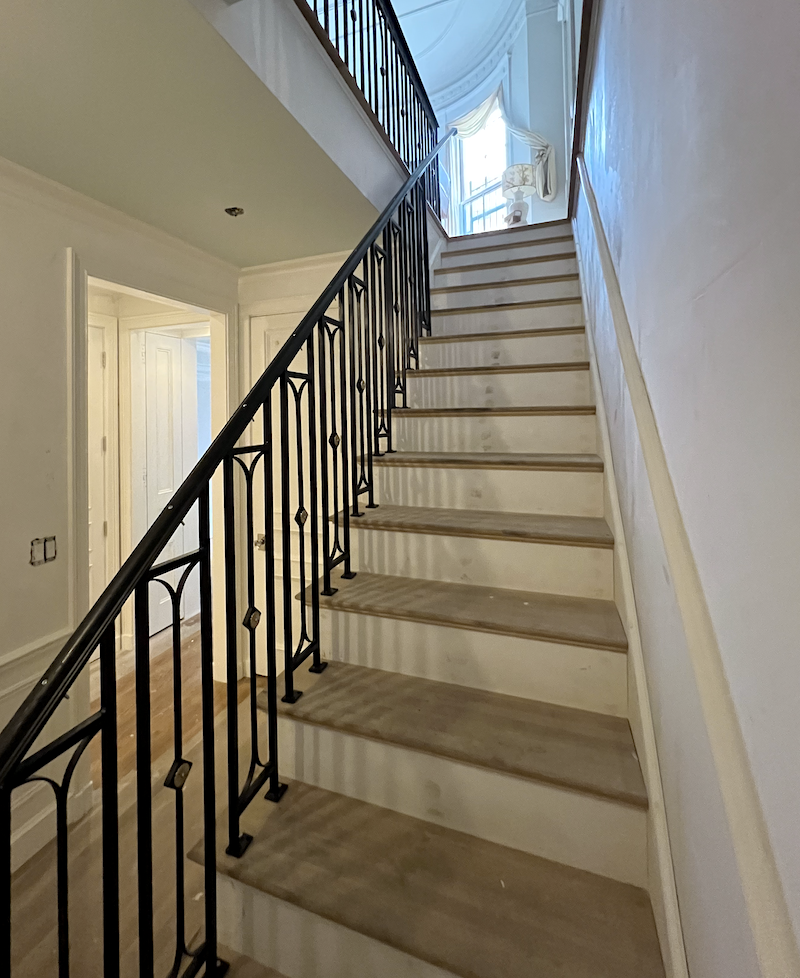
And yes, the stair treads will be black. When I went on the Beacon Hill Holiday House tour last December, I visited two homes with brown-stained floors and black stair treads. It’s a beautiful look. And I think it will be wonderful with the black railing.
Plus, the original Upstairs Downstairs staircase had black treads.
So, there it is…
Let’s look at last February’s “Upstairs/Downstairs” rendering.

Now, let’s look at the bathroom again.

I think I love it!
Wait, one more. Now you can see what a peak of the Mural Source Solitude looks like.
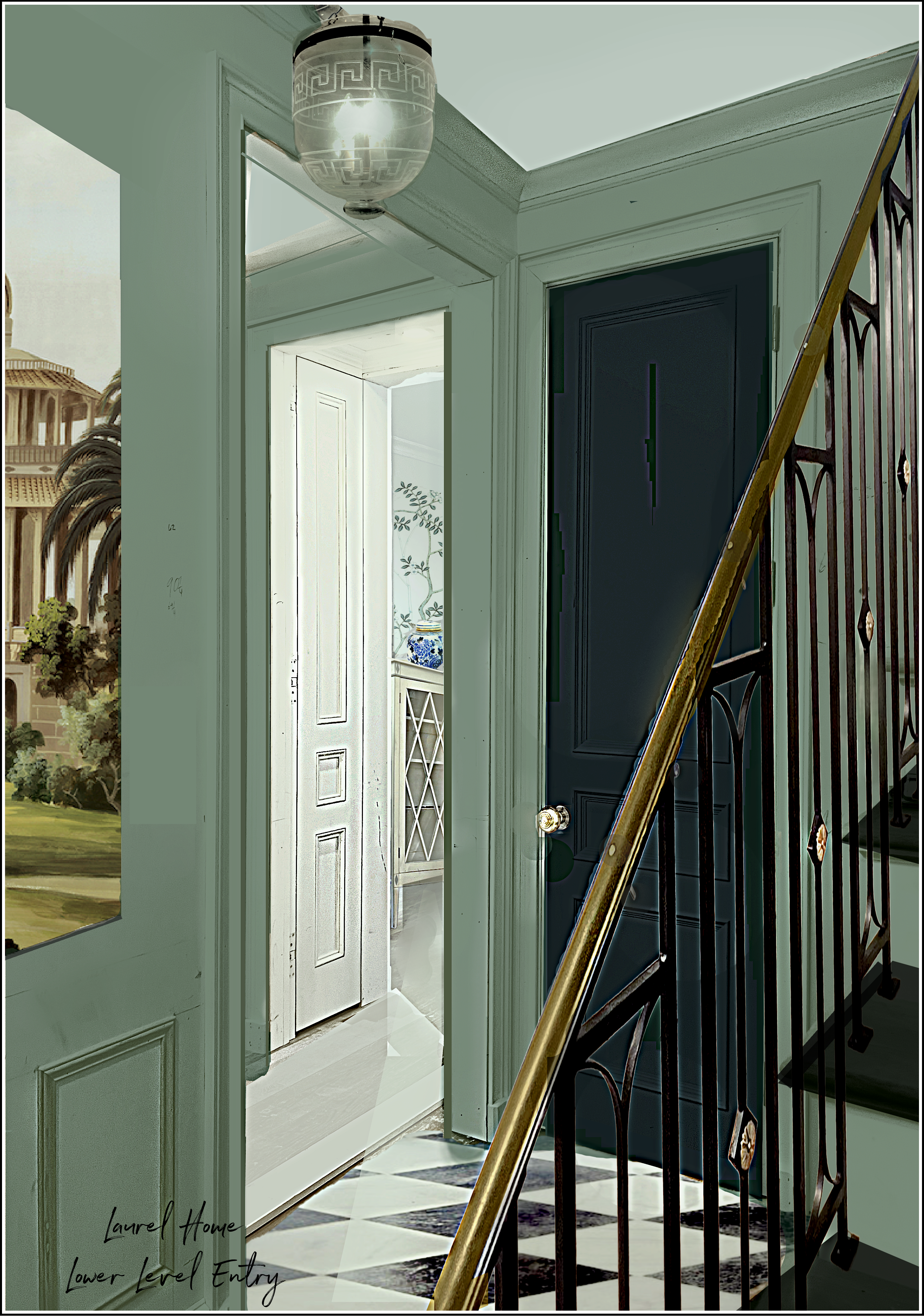
I think it looks fantastic here, very fresh, but I still want to wait. There’s no harm in waiting. However, I’m lovin’ that green. It’s perfect.
Laurel, that’s very nice. But what about the bathroom floor? What are you doing about that? Isn’t that more important than trying to figure out if you will do wallpaper or not?
Oh, no worries. Make no mistake, I’ve been working very hard on the new bathroom floor. I’ve come up with a design I love. Samples are on the way and should be arriving this week. Then, I can order and have the tile here the following week. (I hope)
As for the design, I just need to remeasure the bathroom, and then I will put it down on paper.
I should have that Monday night into Tuesday for you.
To my readers on the Texas coast, I wish you Godspeed in the coming hours as Beryl makes landfall.
xo,

***Please check out the recently updated HOT SALES! There are still some amazing 4th of July deals!
There is now an Amazon link on my home page and below.
Please note that I have decided not to create a membership site. However, this website is very expensive to run. To provide this content, I rely on you, the kind readers of my blog, to use my affiliate links whenever possible for items you need and want. There is no extra charge to you. The vendor you’re purchasing from pays me a small commission.
To facilitate this, some readers have asked me to put
A link to Amazon.com is on my home page.
Please click the link before items go into your shopping cart. Some people save their purchases in their “save for later folder.” Then, if you remember, please come back and click my Amazon link, and then you’re free to place your orders. While most vendor links have a cookie that lasts a while, Amazon’s cookies only last up to 24 hours.
Thank you so much!
I very much appreciate your help and support!
Related Posts
 My Gorgeous Antique Windows Have Turned Into a Nightmare!
My Gorgeous Antique Windows Have Turned Into a Nightmare!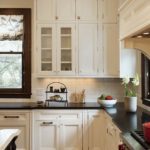 Why Working with a Kitchen Designer Is Crucial!
Why Working with a Kitchen Designer Is Crucial!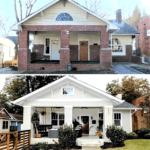 Can A Raised Ranch Home Become A Traditional Home?
Can A Raised Ranch Home Become A Traditional Home?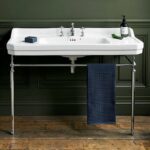 Finding The Elusive, (Way Cool) Bathroom Console Vanity
Finding The Elusive, (Way Cool) Bathroom Console Vanity The Beacon Hill Hidden Garden Tour 2022
The Beacon Hill Hidden Garden Tour 2022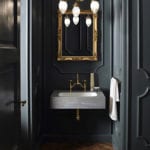 Dark Bathrooms – Here’s What You Need To Know
Dark Bathrooms – Here’s What You Need To Know Beautiful Boston Holiday & Christmas Decor 2022
Beautiful Boston Holiday & Christmas Decor 2022










