Hi Everyone,
Today, we’re going to go over many building details but focus on the hidden door challenges.
This has been such an incredible learning curve for me. Since my GC, Robert, isn’t very hands-on with the more unusual details, I’ve had to be.
Yes, it is his job. However, I’ve learned that it will not get done if I’m not proactive. If I had known that a year ago, I would’ve gladly taken on that responsibility.
But before we get into the hidden door challenges, first, an update about the kitchen backsplash tile.
I ran several experiments, and here are my findings.
- When I applied the gray grout, it immediately filled in the cracks as it did for Phillip. I needed to make sure it happened when someone other than Phillip applied the grout.
- I took two tiles and sealed them with the sealer my marble guy told me to get. It’s toxic AF. I held my breath and then ran out of the room while it was drying.
- I did two coats about an hour apart. The sealer did not change the tile. Hooray for that.
Then, I waited 24 hours to apply the gray grout. I let it sit on there about 20 minutes and rinsed it off.
The tile was perfect. No staining whatsoever!
I took another virgin tile and used the warm white grout we used for the new bathroom tile downstairs. (That turned out great, by the way.) I let it sit on the tile for a good while and worked it in. When I rinsed it off, there was no discernable difference with the white grout.
Therefore, there won’t be a problem if we do white grout. And then, per vendor instructions, the tile can be sealed after the grout is dry.
The new tile is coming on Wednesday, and Robert will see if he can get Phillip back this Friday.
Aside from the staining, his work is fine. Some of you were worried about my countertops. He does protect everything with a heavy-duty drop cloth.
Okay, these hidden doors have been a real thorn in my paw.
The bathroom’s hidden doors were figured out.
And, only today did Eugene and I figure out the final design for the under stairs doors.
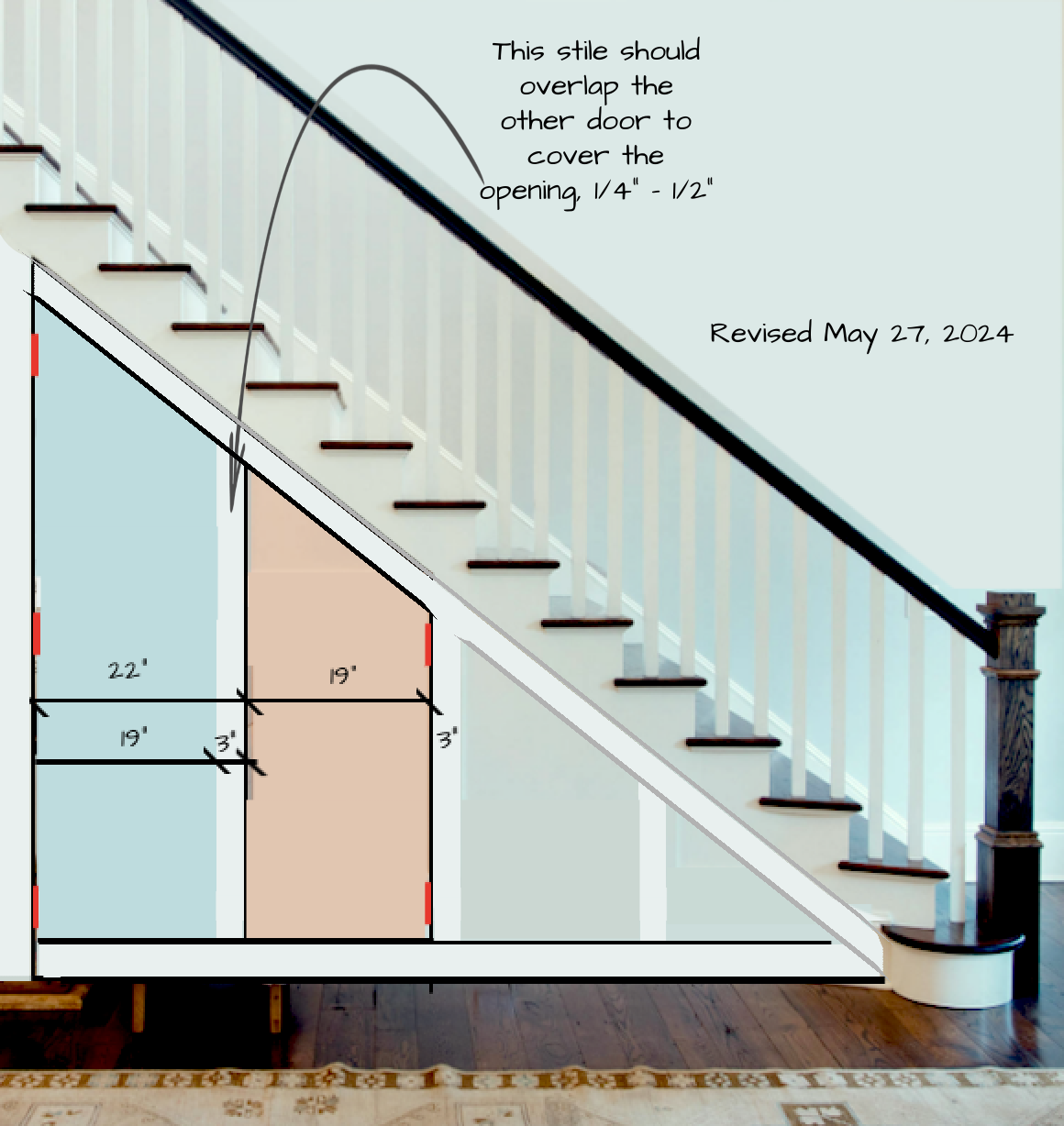
I found an image almost exactly like my staircase minus the railing.
Before, there was a horizontal rail or two to make smaller panels. However, it’s not necessary.
I adore Scott Yetman’s staircase with only the vertical stiles and no horizontal rails.
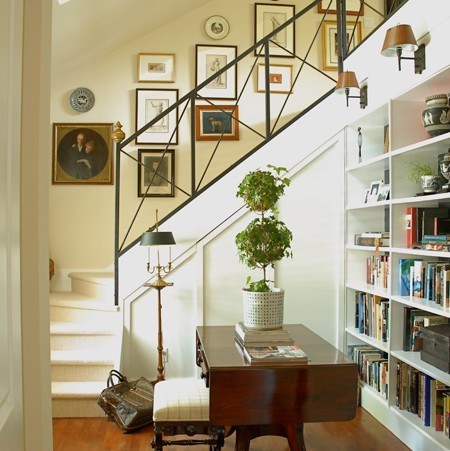
Plus, I think with my railing, it’ll be very nice.
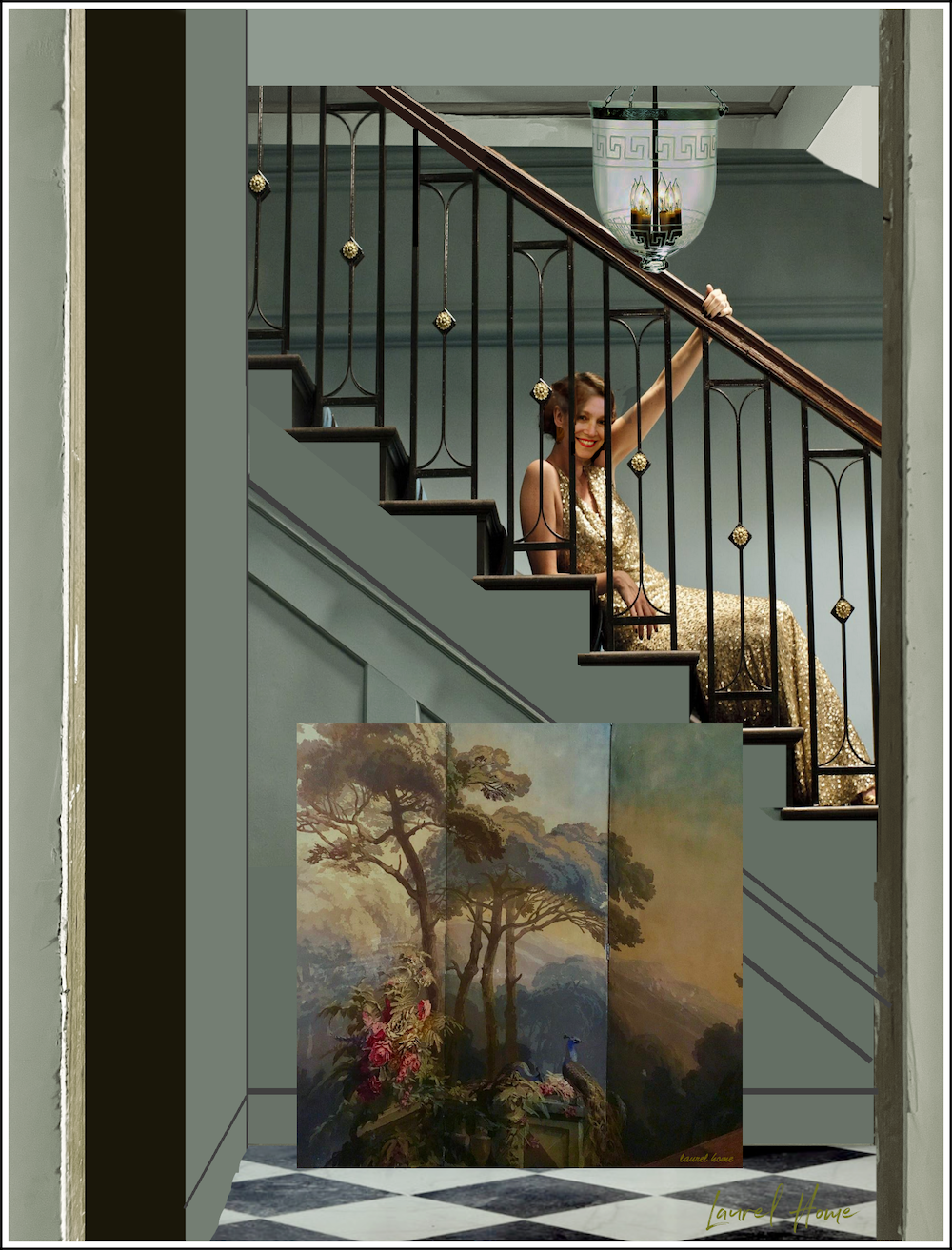
I don’t know when it’s coming; and I refuse to stress about it.
It was supposed to be installed by the end of April at the latest. Jerry called me a week ago to schedule it. It never happened.
Getting back to the hidden door challenges.
The primary problem, many of you already know. If you have trim on the outside of the opening, like any door, opening the door is no problem. However, if any trim crosses the hinged sides when opening out, the door won’t open unless those pieces are mitered.
The solution is to do a pivot hinge. However, the guys are having issues with the pivot hinges that were recommended.
We can’t do pivot hinges because these doors are on an angle, so the next best are concealed hinges. They’re excellent; however, they still don’t allow for trim. I saw another hinge yesterday that wraps around. It looks like it costs far more than I can afford.
Therefore, I eliminated the horizontal railing and one more thing. If you look more closely at my drawing, you’ll see that the baseboard is one continuous piece. That’s because the opening no longer comes down to the floor. That way, we won’t need to deal with the baseboard moulding intersecting the opening. I’ll explain this in more detail when I talk about the upstairs hidden doors.
Okay, let’s take a look at Eugene’s work for today.
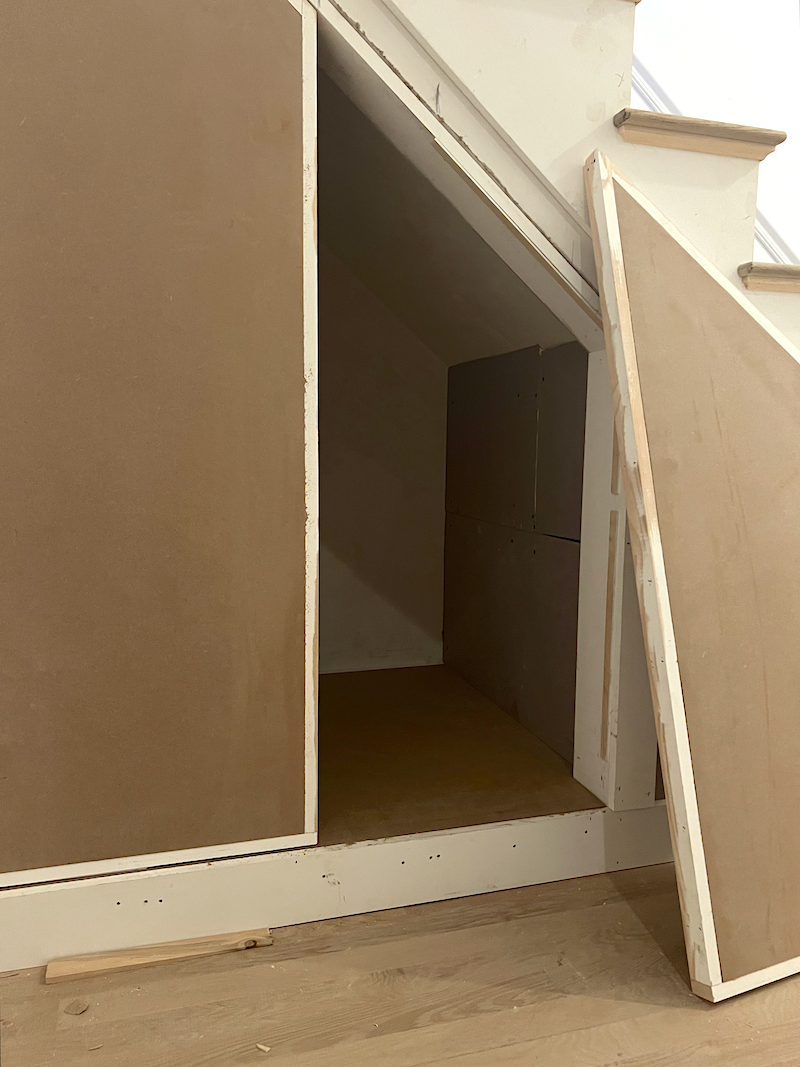
Above, you can see where Eugene built a platform for whatever will go in here. Maybe we’ll use it to play fort. ;] I also had him block off the rest because I know me. There will be a graveyard of items in the space I won’t be able to access easily. Therefore, it’s completely blocked off. Damn, I should’ve put a note in there.
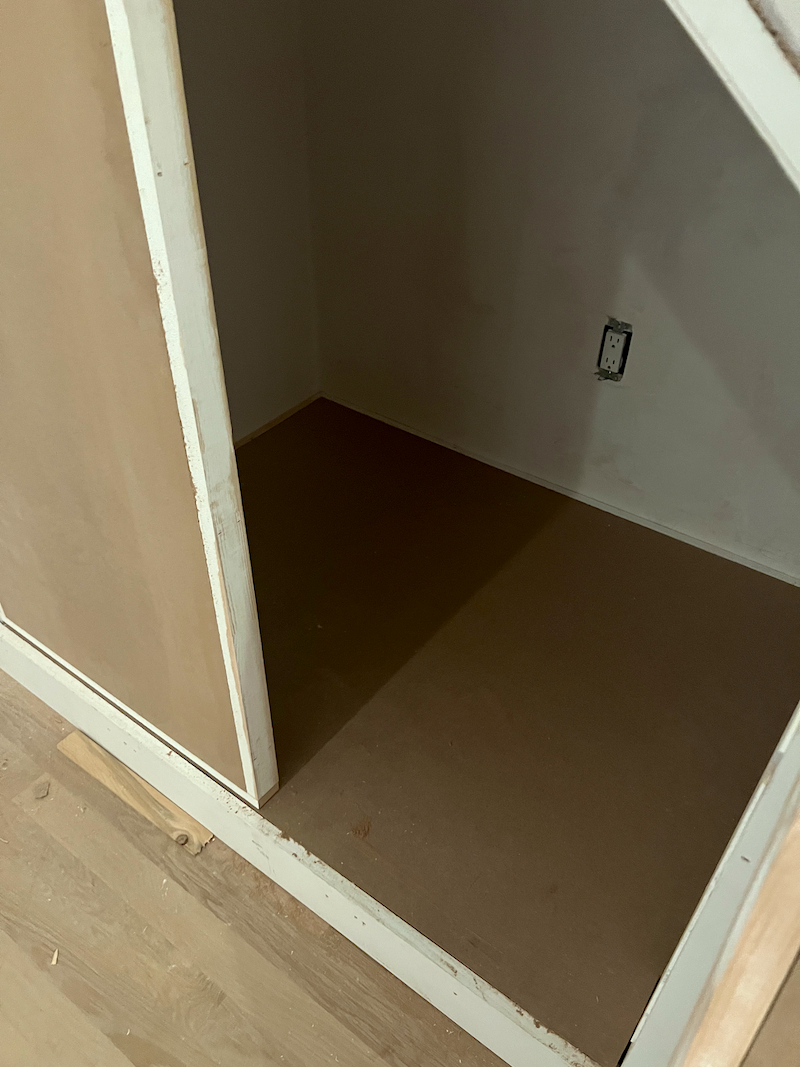
Who follows Teddy, the golden retriever on Instagram? This reminds me of his darling dog house.
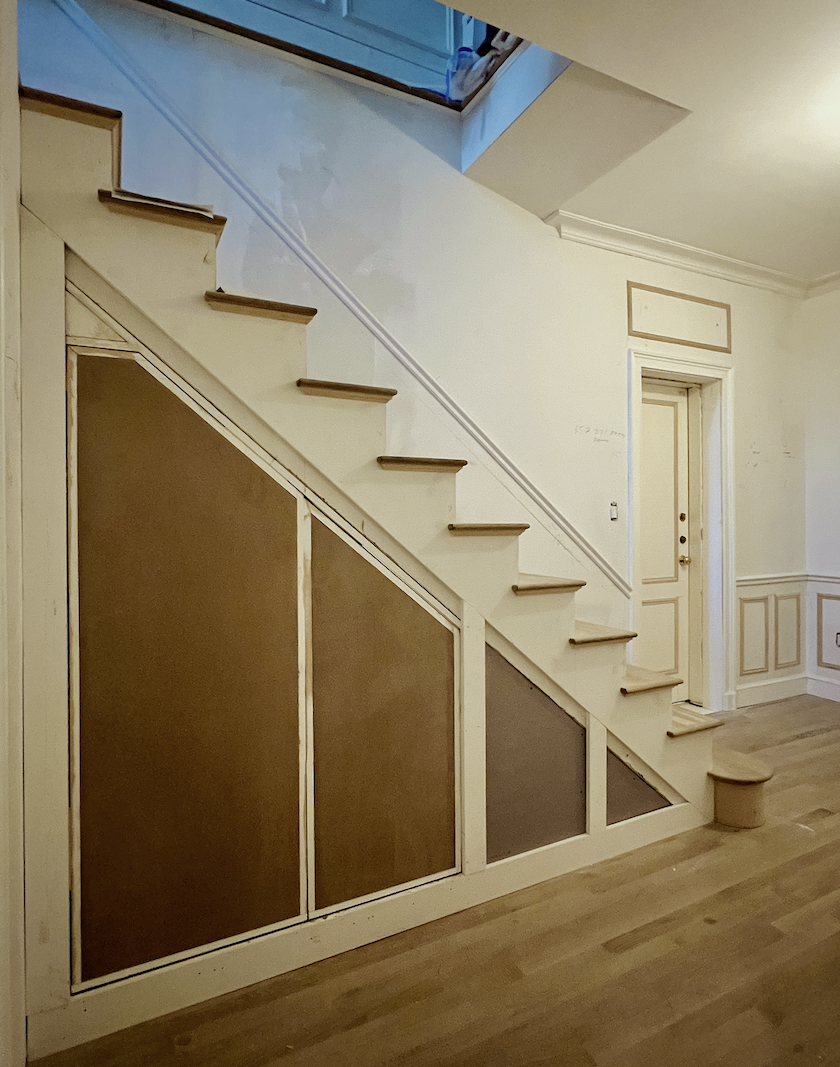
The dead space could make a cute dog house for a small dog. Just cut an opening in the larger of the two panels on the right.
If you look more closely at the image above, the missing stile will hang over the slight gap between the doors to cover it up. Yes, I’ll need to open the left door to open the right door, but I’ll need to do it anyway.
Eugene will route out a little handle along the side of the stile as this guy did.
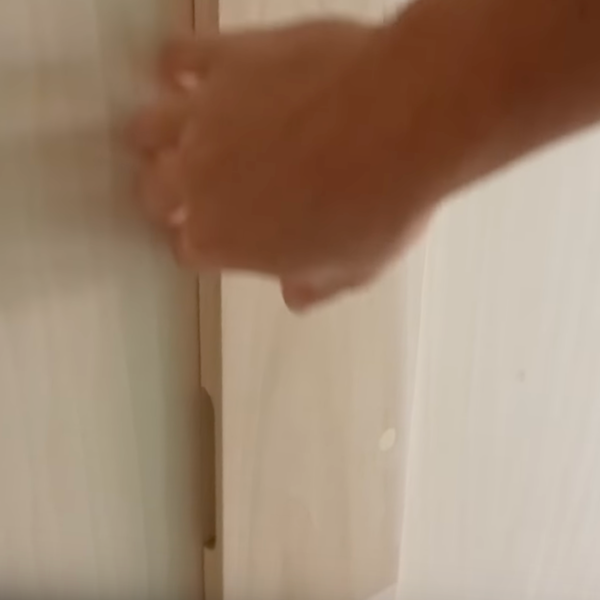
I may have linked to this before, but he provides an excellent tutorial on some super-well-done secret doors.
This is a link to part 2 of the same tutorial.
Laurel, I thought you were going to do something a little fancier.
Do you mean like this?
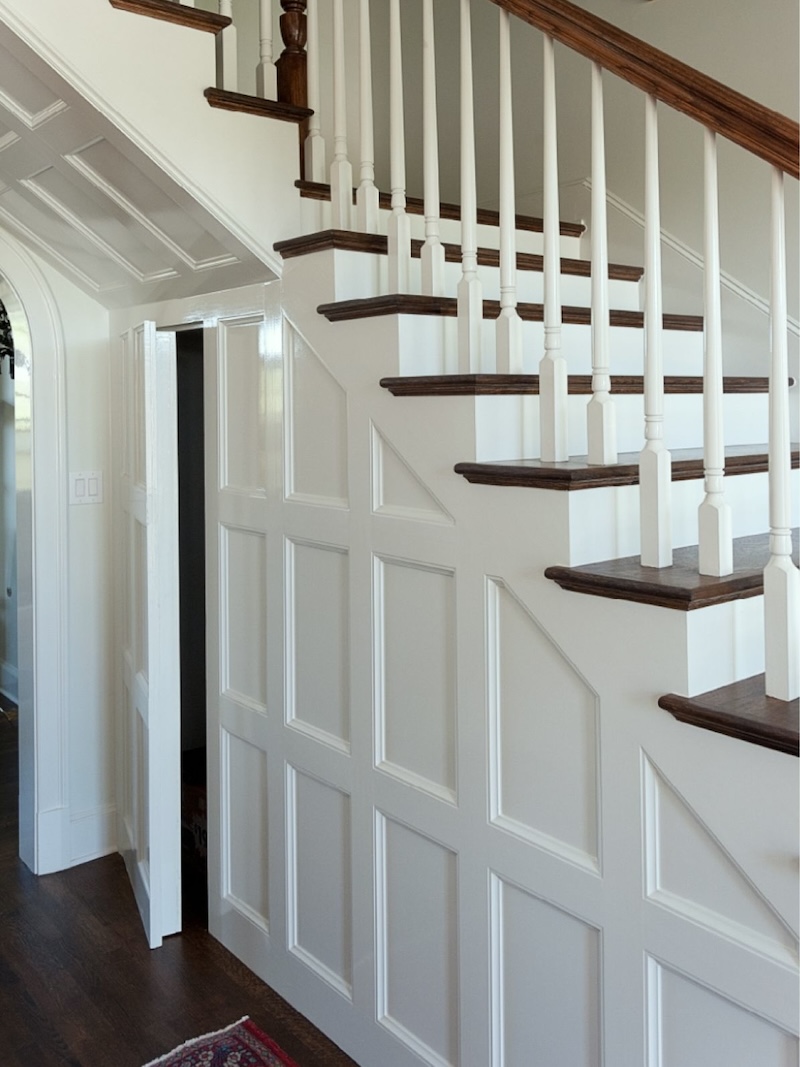
v-fine-homes-river hills-entry stairs – hidden jib door
Yes, this is exquisite. There is likely a powder room in this space. My guys are good builders. However, this is foreign to them. It was undoubtedly done in a custom mill shop.
Still, it will be fantastic when mine is all done, the railing is in, and it’s painted and furnished. The original house wasn’t particularly ornate or this classical. There is a lot going on already in a small space.

Oh, I almost forgot to point out the new moulding on the lower entry door and its overdoor to give it more presence for those who missed it or forgot. This is not the primary entrance. However, I have a deeded storage closet across the hall. Only ten feet down the hall is the building’s laundry room. I can still use it if I want to do two loads or speed up the drying time.
Bryan, the painter, is coming on Thursday to do his prep work downstairs, and he needs the paint colors tomorrow!
I will continue with the hidden jib doors upstairs and the challenge that is presenting us. That will either be Thursday, or it might need to wait until Sunday. It will be a relief when the guys work that out.
I’m also going to go over some hardware details and the paint colors!
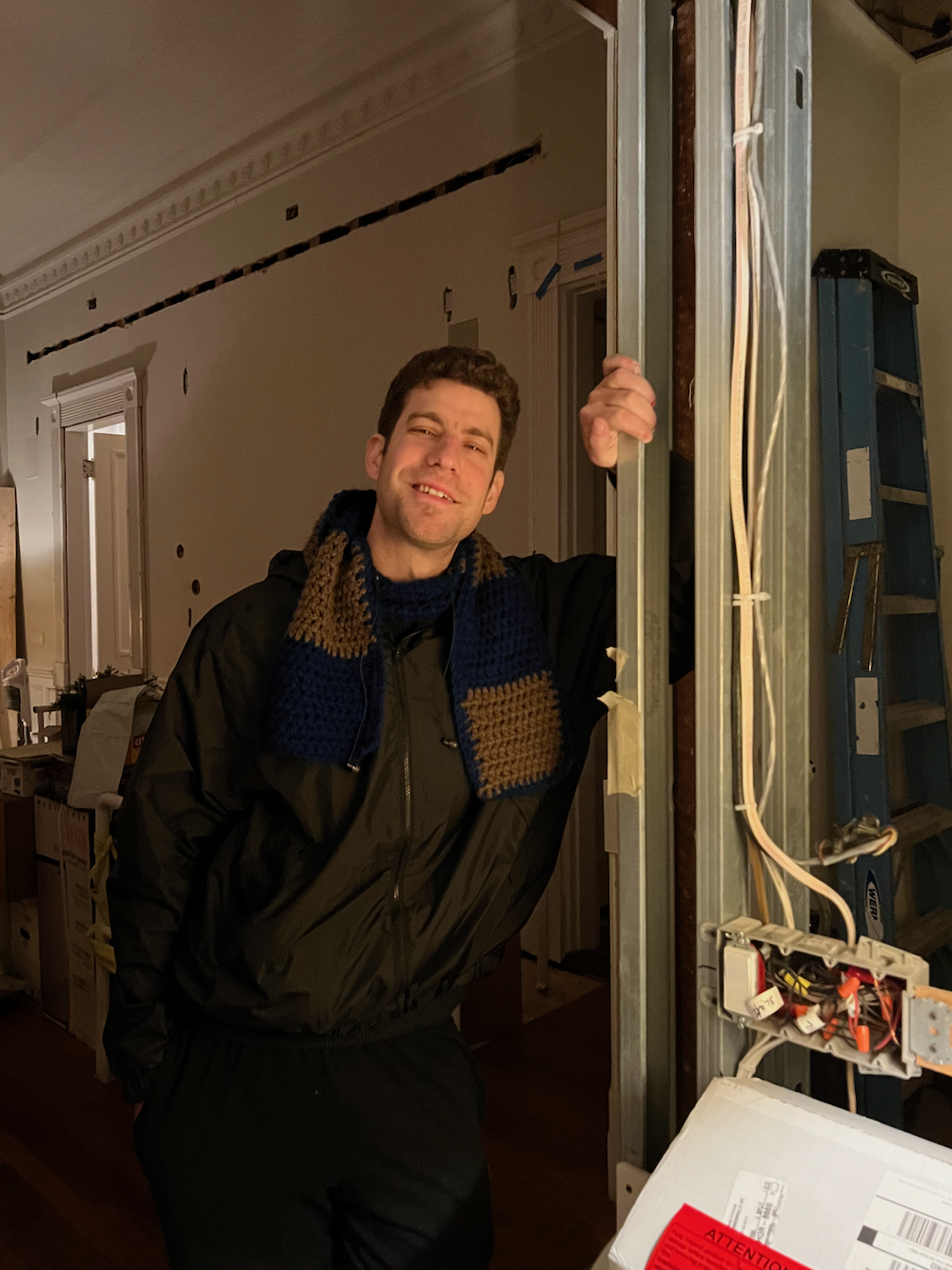
Cale, last December
In closing, I just dodged a bullet. My darling son, Cale, was going to come on Saturday afternoon, which he told me Saturday morning. lol Sound typical, anyone? However, due to another circumstance, he changed his plans at the last minute and didn’t come.
Well, he called me this afternoon. He has Covid and became symptomatic on Sunday evening, which means that he was highly contagious on Saturday. Still, I’m always concerned when he gets it. I think this is his third bout.
xo,

***Please check out the recently updated HOT SALES!
There is now an Amazon link on my home page and below. Thank you for the suggestion!
Please note that I have decided not to create a membership site. However, this website is very expensive to run. To provide this content, I rely on you, the kind readers of my blog, to use my affiliate links whenever possible for items you need and want. There is no extra charge to you. The vendor you’re purchasing from pays me a small commission.
To facilitate this, some readers have asked me to put
A link to Amazon.com is on my home page.
Please click the link before items go into your shopping cart. Some people save their purchases in their “save for later folder.” Then, if you remember, please come back and click my Amazon link, and then you’re free to place your orders. While most vendor links have a cookie that lasts a while, Amazon’s cookies only last up to 24 hours.
Thank you so much!
I very much appreciate your help and support!
Related Posts
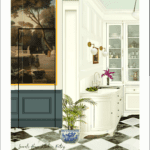 Jib Doors – So Cool, Yet Such a Nightmare to Build – Parts 1 & 2
Jib Doors – So Cool, Yet Such a Nightmare to Build – Parts 1 & 2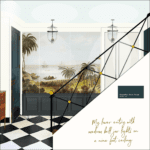 Laurel’s Home Renovation 2024 – News & Deets!
Laurel’s Home Renovation 2024 – News & Deets!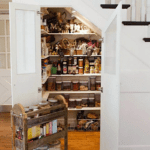 Under the Stairs Hidden Closet – Finalizing the Plans!
Under the Stairs Hidden Closet – Finalizing the Plans! Renovation News and Deets!
Renovation News and Deets!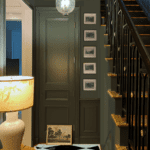 Colorful Wall Colors – This is Why You’re Afraid of Them!
Colorful Wall Colors – This is Why You’re Afraid of Them!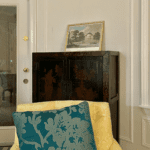 14 month Renoversary! and I’m Back In My Bedroom!
14 month Renoversary! and I’m Back In My Bedroom!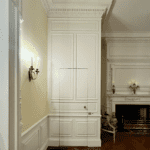 Happy One-Year Renovation Anniversary + Lots of News!
Happy One-Year Renovation Anniversary + Lots of News!








