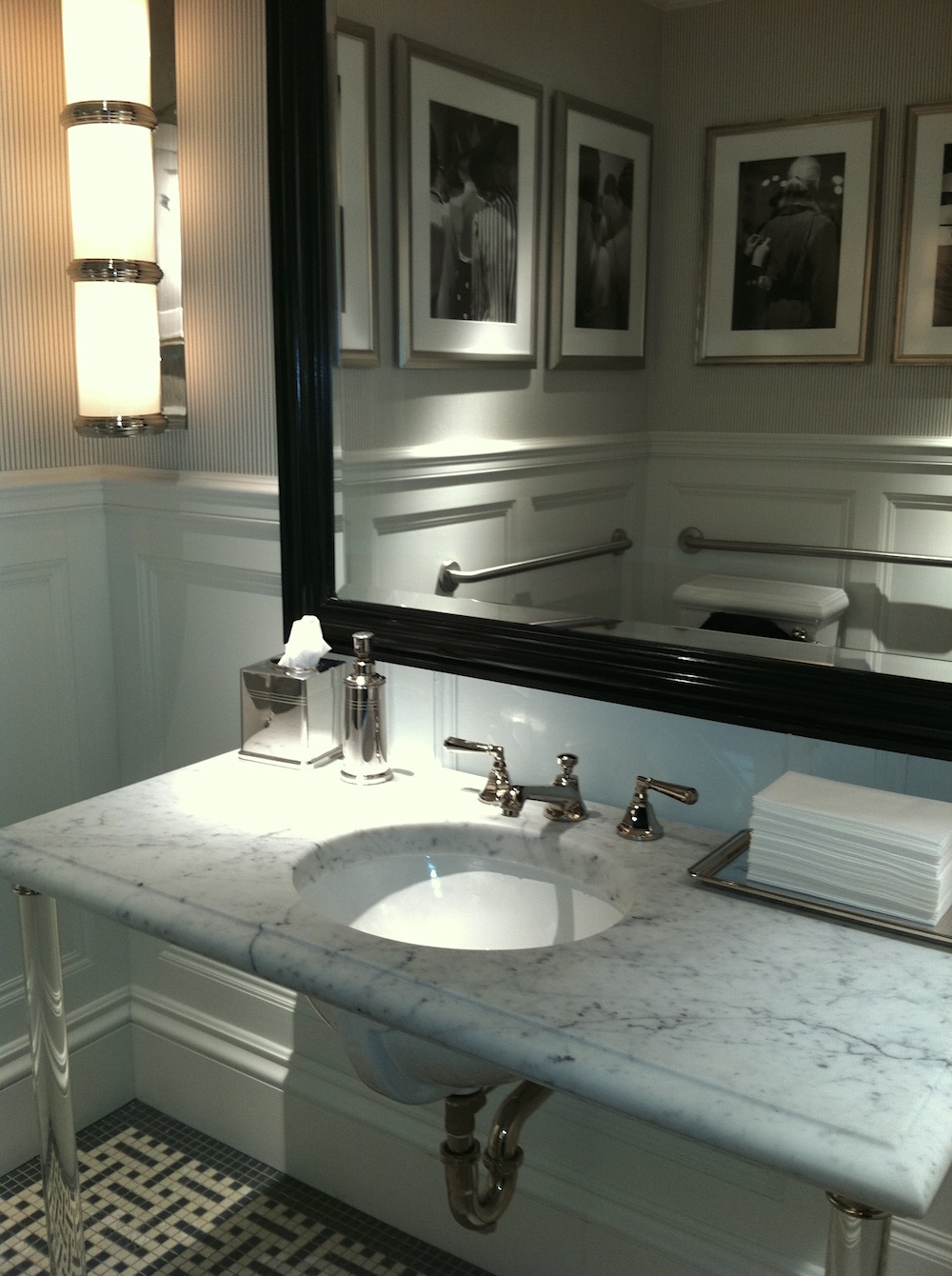Hi Everyone,
Oh, what a week it’s been. And, really, most of it has been fantastic.
My 6′-2-1/2″ 34-year-old boy-man* son, Cale, was here for three days, left his car behind my building, and then left for two days by train to “gig” and see friends in NYC. Then, he came back Thursday evening.
He decided not to go to Aikido (his passion) Thursday evening, but instead he went to the Boston Public Library steps, a popular, albeit unofficial, skateboarding venue. Yes, he still skateboards.*
Forgetting that he was in a big city, just feet away from the CVS store where they lock up the ice cream. (no joke), Cale left his fanny pack on the steps while he skated around.
Oh, you know what I’m going to say next. Of course you do.
Fortunately, Cale’s wallet was home, and his phone was in his pocket. Unfortunately, before he left for NYC, I made two sets of my house keys and gave one set to Cale. On that set of keys was also his car key, which was in the stolen fanny pack. I said unfortunately because he wouldn’t have taken his car key if he hadn’t had that set of house keys.
Oy, is right. However, he worked it all out, and yesterday, a locksmith came and made a new car key. It could’ve been so much worse.
On Friday, Cale and I visited the oldest timber-frame home in North America, dating back to 1637.
It is the Fairbanks House in Dedham, MA, just outside the Boston city limits.
I did take some photos. It was quite interesting. As you walk into the main parlor the ceiling is maybe all of six feet tall. Being Cale is 2.5″ taller, plus his hair, he had to stoop over.

After the tour, we went to Cale’s favorite Aikido Dojo of all time in Hyde Park, a neighborhood in the southernmost part of Boston, about eight miles from me. Usually, when Cale visits, he spends most evenings there.
I promise this has a relevant point, so I’ll get to it.
After the class, we went out with a bunch of the other adult students for dinner. This weekend is a seminar and people came from as far away as Montreal. Sitting near me was a guy who I found out was a GC.
Uh-huh. A builder.
His name is Robert. Robert from Chicago.
Of course, his name is Robert.
If you’re just tuning in, Robert is also the name of my GC.
This was my “sign” that I needed to pay close attention to what he said. Let’s call him R2 so we don’t get confused.
Oh, it was so much fun talking “shop” with this gentleman. However, when he told me he could stand back and see if something was a 1/8″ off, I knew we were birds of a feather.
I showed R2 my bathroom, and he was horrified. The plumbing placement was never fixed, nor was the placement of the sconces, including the one over the toilet. Referring to the floor, he said, “You better fix that now, or you’ll be kicking yourself.”
Sorry, hun. You’re too late. I’m already kicking myself.
However, when I explained the situation and how long this has been drawn out, as well as the fact that it’s imperative that the floors are finished downstairs, he softened his stance.
The reality is that the floor is already down. It will be finished, and everything can be moved downstairs so they can finish the upstairs, and then things can be moved where they need to be.
I very much need to wrap this up! My renovation end date is August 30, 2024.
If it’s still intolerable, (after the floors are finished downstairs,) I can have only the bathroom floor ripped up. That will mean some of the trim will need to be redone, but nothing that will take more than a day at the most.
Then, the floor can be evened out, and it can be tiled.
Look, it’s just one of those things. Yet, the floor being so terribly uneven should never have happened. I can’t wrap my mind around why no one bothered to fill me in on the fact that the floor slopes three inches from one side of my unit to the other.
I was unaware because there were floor saddles before the renovation, and the tile bathroom floor had been leveled.
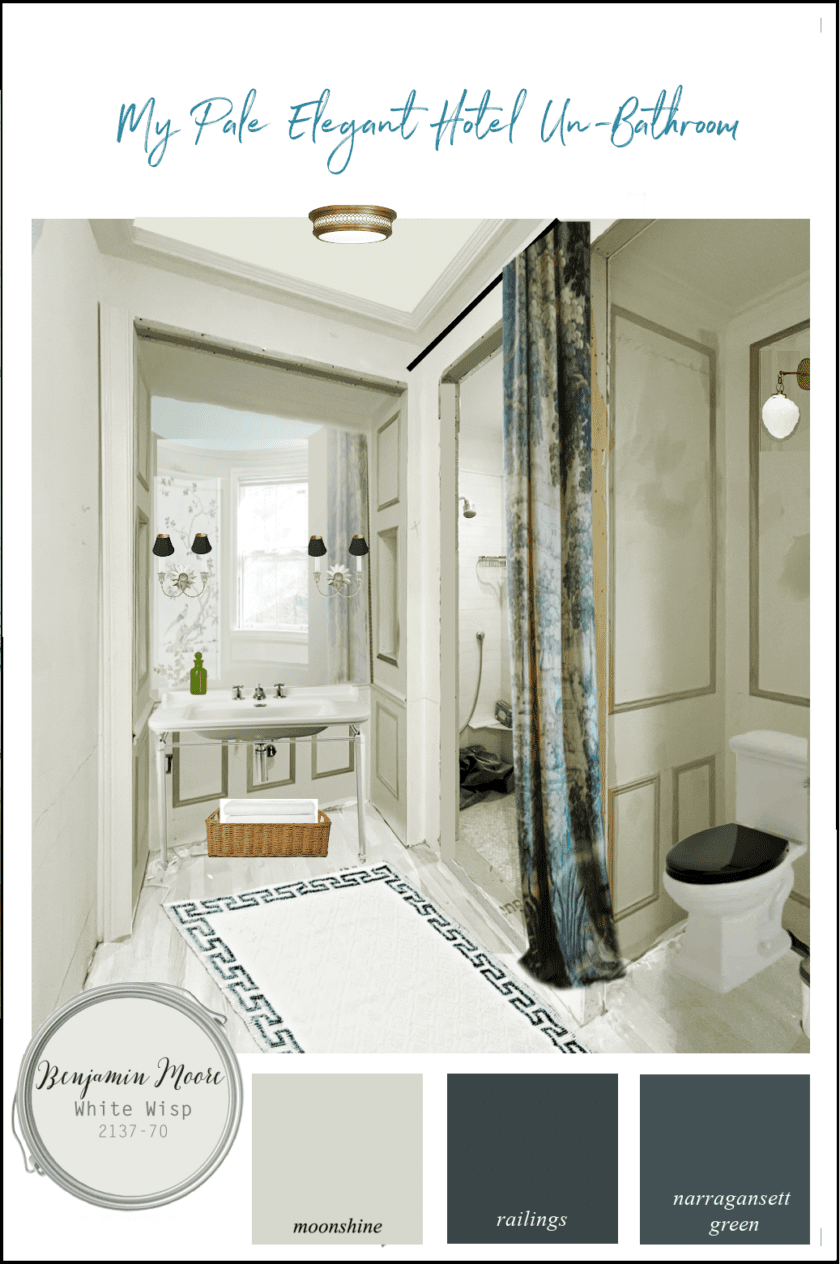
While I like the rendering I did a few months ago (see above), I felt it wasn’t right when they temporarily set up the vanity. Afterward, looking at the images, the direction I need to go in is clear. This bathroom has much more of an art-deco vintage feeling than this more old-world style.
That is, art-deco-vintage-influenced. You’ll see what I mean in a sec.
I found an app that allowed me to put down a Spicher & Co. floor mat, which is sold at Rugs Direct. I think I saw one on Instagram a few months ago. Anyway, it was in this woman’s kitchen and looked like tile. She said everyone who comes in thinks it’s tile inlaid into her wood floor!
Once I put that in, I knew this was exactly the look I needed to go with. For a while, I’ve admired these art-deco-style sconces on Etsy. There are several companies, but I asked the guy at the ones that cost the least and he got right back to me. I wanted to know what type of light bulbs they took.
By the way, you’ll be seeing everything shortly and there is a mini widget at the end of the post which links the images to their source.
What about those crystal sconces you were going to use?

I can return to putting the Visual Comfort Huntingdon sconces in the upstairs bathroom as originally planned.
I’ve long been fond of this bathroom above, from at least 12 years ago. This is the lady’s room at the Ralph Lauren store on Madison Ave. in New York City. What makes it so fantastic is…
Can you guess?
The wainscoting, Laurel?
Well, yes, the wainscoting is an important feature. I was trying to get mine to look like this in my bathroom. I know. I’m grateful for what I have.
Anyway, aside from that, it’s that hunky black mirror that elevates this cool bathroom. The grab bars, not so much. Alas, they had to put them up because of code. I wish they could’ve been lucite, like the wonderful vanity legs.
Isn’t this going to cost a lot extra to change the floor to tile at this point?
That’s a great question. Well, I’ve already paid to put in and have the wood floor finished.
What about the rest of the uneven floor downstairs?
Thank you. Another great question? ;]
While it’s off, the drop isn’t as abrupt and not nearly as noticeable. What also ticks me off is the wainscoting in the hidden doors by the toilet is one inch smaller than the panel only a few inches away inside the WC niche. Please see below. They are all supposed to be 19″ high.
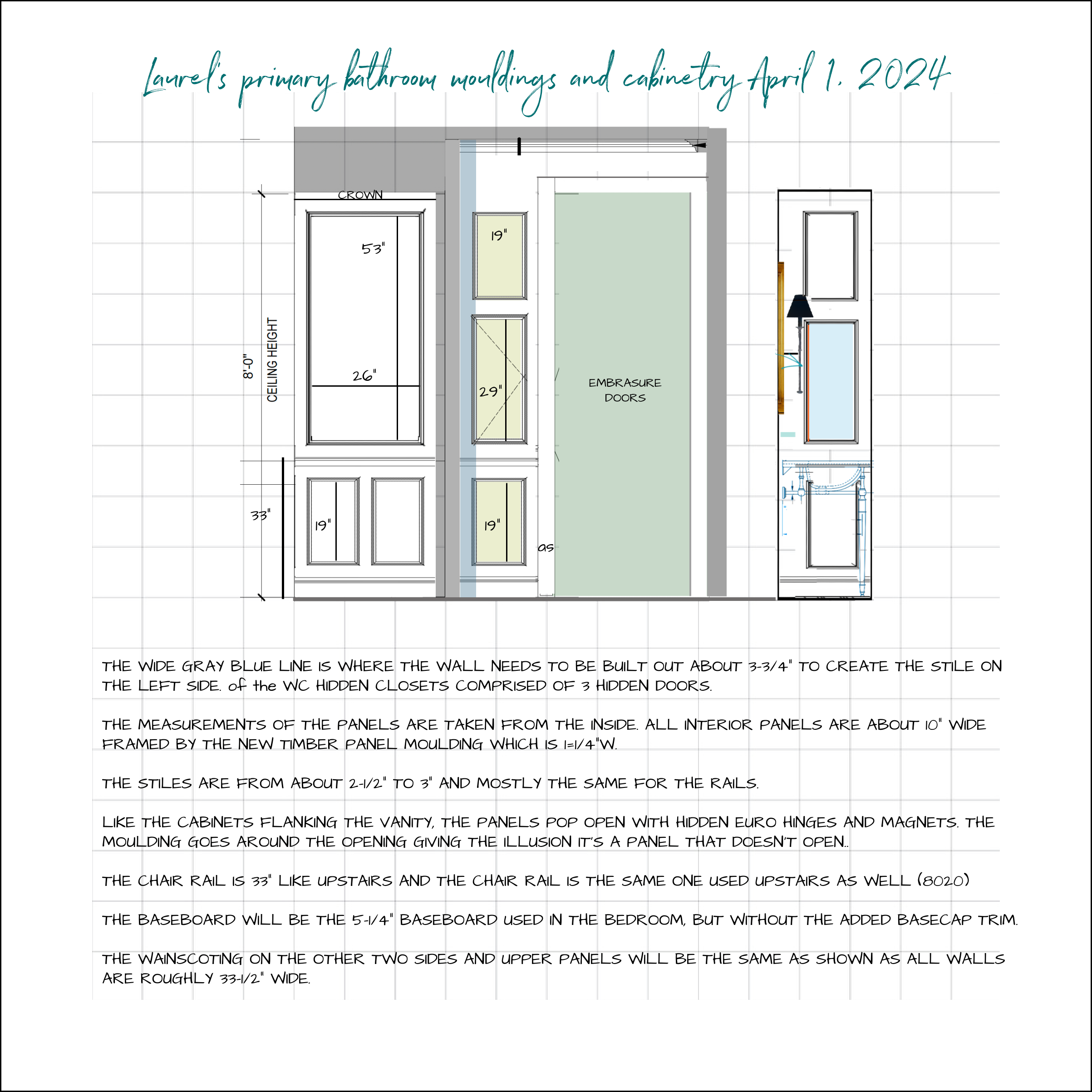
R2 asked me, “How often do your builders read instructions?”
I said, “Never.”
Yes, he laughed out loud, and quite loudly, too.
I don’t know for sure if I’m going to fix the bathroom. I think I will try one of the mats first after the wood floor is finished to see how it looks and, more importantly, how the floor feels. I’ll hold off installing the vanity and toilet until I know for sure. I can get by with just the upstairs bathroom for a little while longer.
In the meantime, I did another rendering of an art-deco-inspired bathroom.
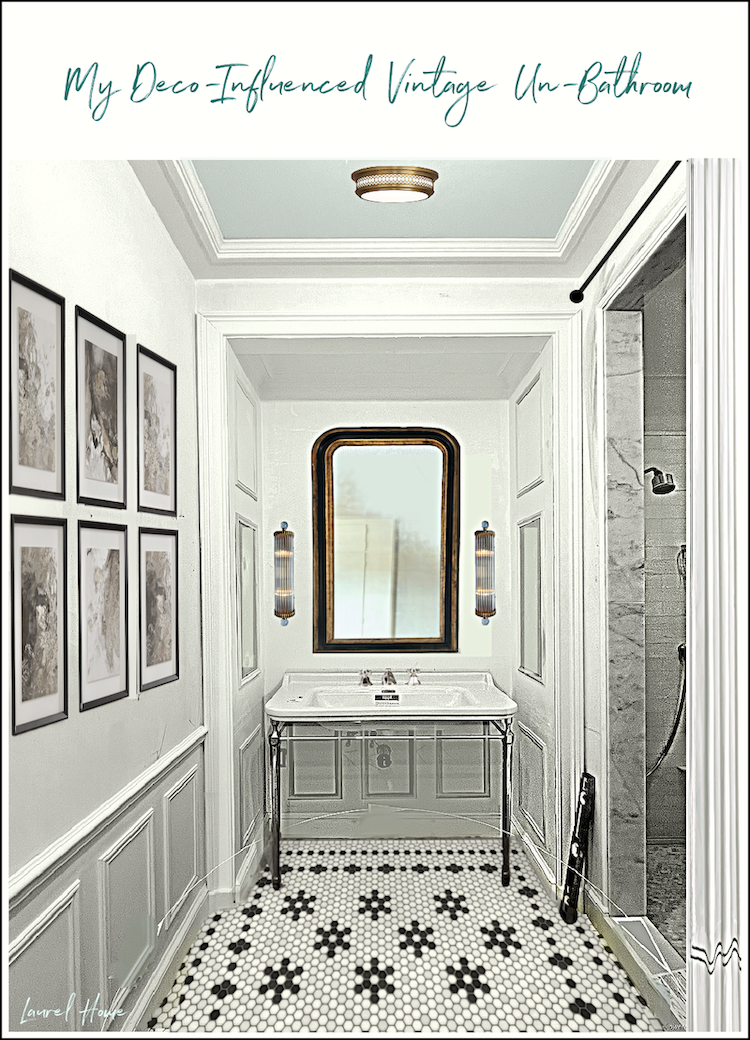
I love the antique Louis Phillipe mirror. It complements the lines of the vanity and looks genuinely old. I have to say the shower looks so elegant now that it’s walled in, and with the marble jams.
Yes, I know I was going to mirror the entire back, however, I think this is better, and adds a lot of character. After all, this is going to be a focal point of the lower level.
Please note: The only accessory is B&E’s level leaning by the shower. Isn’t that hilarious? I say that because NOTHING is level in this room!
If I do end up redoing the floor, this most likely won’t be the exact pattern, but something similar.
Below is a mini widget with images that link to the sources for most items in the rendering.

Oh, I almost forgot. Below is the schedule I made the other day that includes the renovation end date.
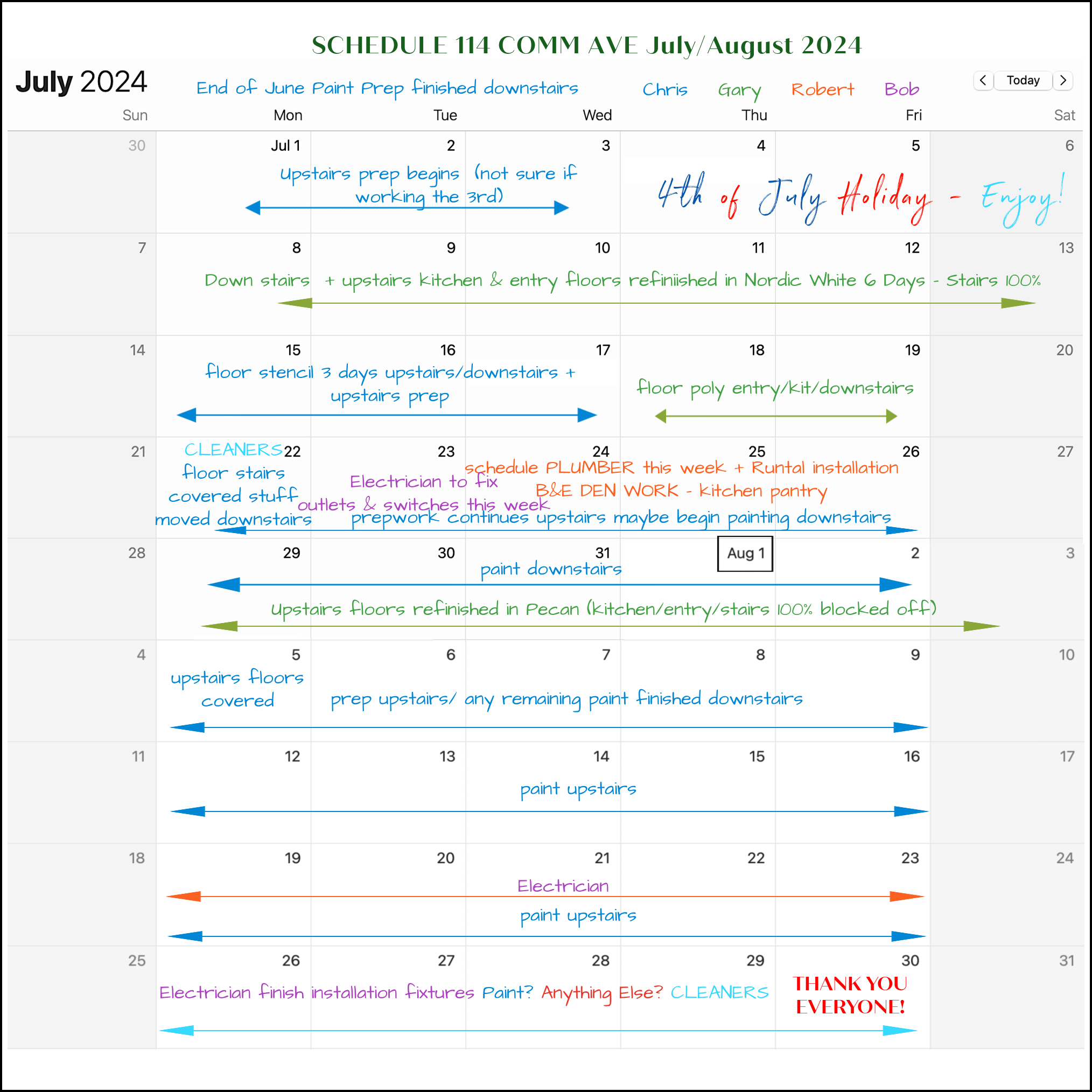
I sent it to all four of the contractors on Thursday afternoon.
However, Robert, my GC didn’t respond even though I followed through with a friendly text Friday morning.
Perhaps he didn’t like receiving a schedule. Well, again, he can’t have it both ways. He has done a poor job of managing the schedule. If I tell him that, he’ll say it’s my fault. If I take the reins, then I’m “micromanaging.”
No, darling, there is nothing micro about what I’m doing. Don’t you want to get paid?
This Friday will be 13 months since the renovation began. It’s ridiculous.
More news about the floors this coming Monday or Tuesday!
xo,

***Please check out the recently updated HOT SALES!
The 4th of July Super-Sales are in full swing!!!
There is now an Amazon link on my home page and below. Thank you for the suggestion!
Please note that I have decided not to create a membership site. However, this website is very expensive to run. To provide this content, I rely on you, the kind readers of my blog, to use my affiliate links whenever possible for items you need and want. There is no extra charge to you. The vendor you’re purchasing from pays me a small commission.
To facilitate this, some readers have asked me to put
A link to Amazon.com is on my home page.
Please click the link before items go into your shopping cart. Some people save their purchases in their “save for later folder.” Then, if you remember, please come back and click my Amazon link, and then you’re free to place your orders. While most vendor links have a cookie that lasts a while, Amazon’s cookies only last up to 24 hours.
Thank you so much!
I very much appreciate your help and support!
Related Posts
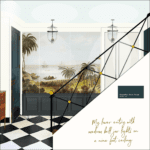 Laurel’s Home Renovation 2024 – News & Deets!
Laurel’s Home Renovation 2024 – News & Deets!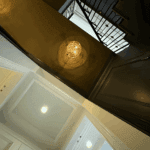 Architectural Details That Will Elevate Your Rooms – Parts 1 & 2
Architectural Details That Will Elevate Your Rooms – Parts 1 & 2 My Bathroom Design– Architecture, Lighting, Vanity, & More Parts 1&2
My Bathroom Design– Architecture, Lighting, Vanity, & More Parts 1&2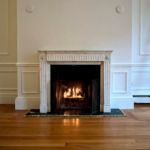 The First Renovation Tour Of The Upstairs Living Areas! (Parts 1 & 2)
The First Renovation Tour Of The Upstairs Living Areas! (Parts 1 & 2) Floor Stains, Finishes & Stencil Patterns for My Entries & Kitchen
Floor Stains, Finishes & Stencil Patterns for My Entries & Kitchen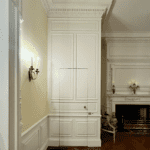 Happy One-Year Renovation Anniversary + Lots of News!
Happy One-Year Renovation Anniversary + Lots of News!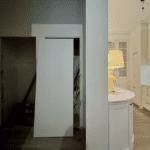 Renovation Woes and Then the Contractors Went on Vacation Parts 1 and 2!
Renovation Woes and Then the Contractors Went on Vacation Parts 1 and 2!



