Hi Everyone,
Today, we will begin looking at the primary bathroom design. However, this will be a two or three-part post.
Once upon a time, before June 2023, the view into my bathroom looked like this.
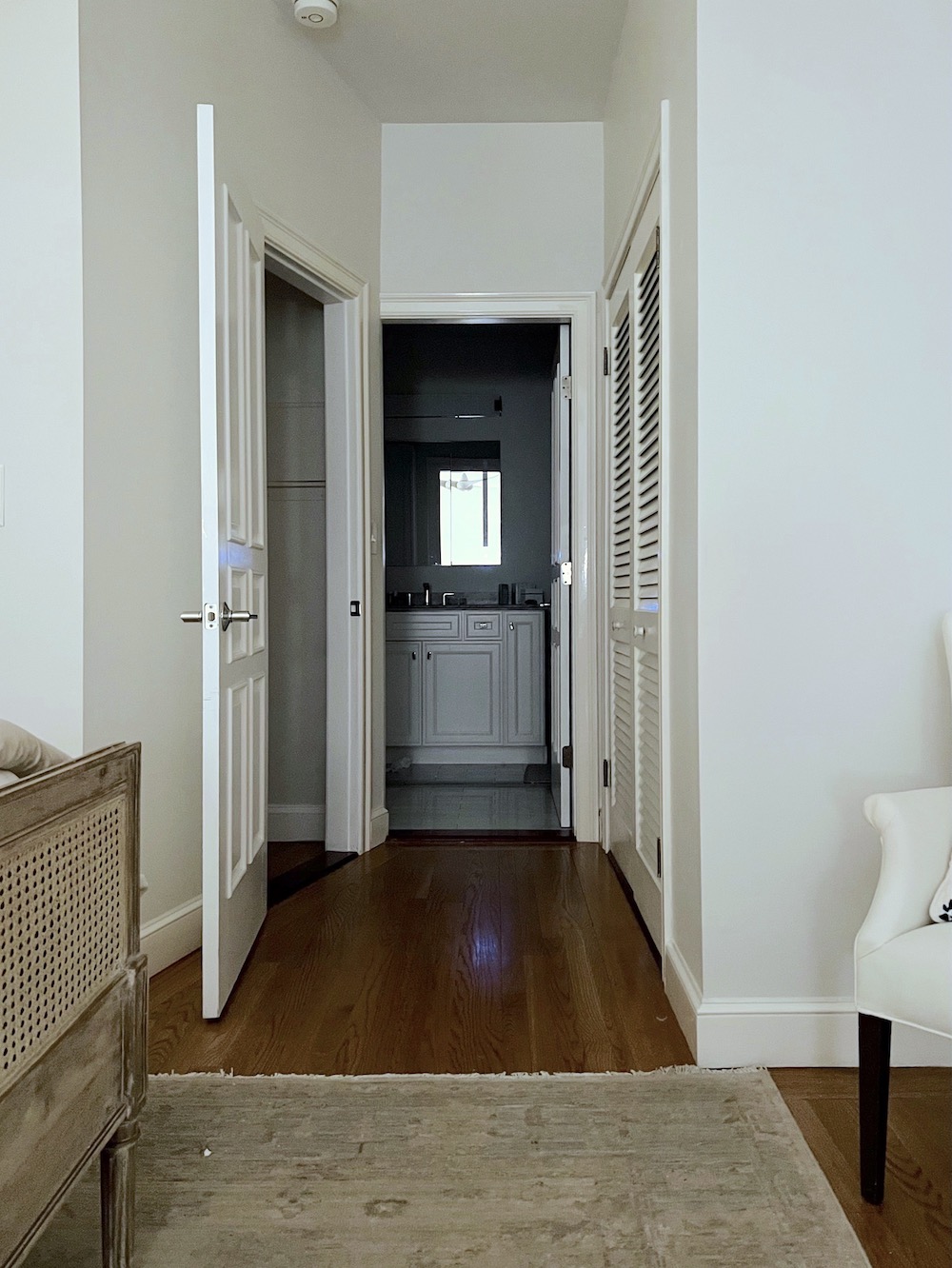
To the left was where the spiral staircase was as well as a space the previous owner used as a tiny office.
Well, Laurel, the bathroom looks like it had been there a while, so time for an update, anyway, right?
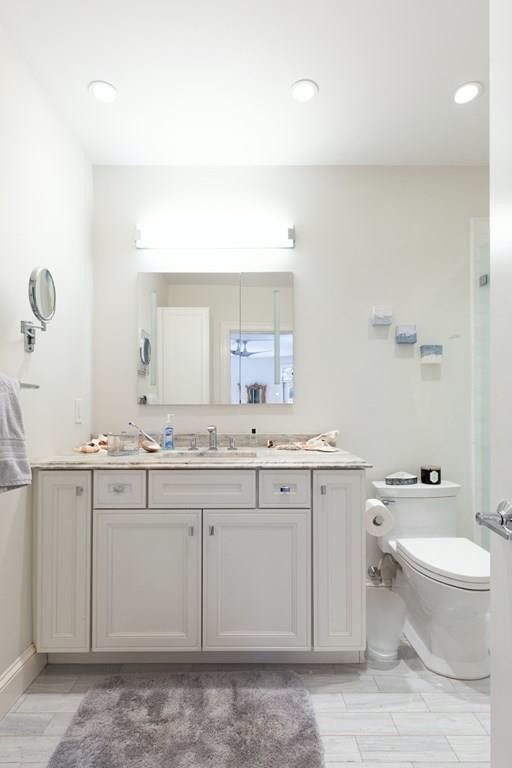
Yes, it looks that way, but in reality, when I moved in, the bathroom was at most three years old.
It’s your standard, generic, early 21st-century bathroom design. I was happy to have the storage after my teensy bathroom in Bronxville, but this bathroom, although new, felt sterile and on the cheap side. The lighting was awful, too.
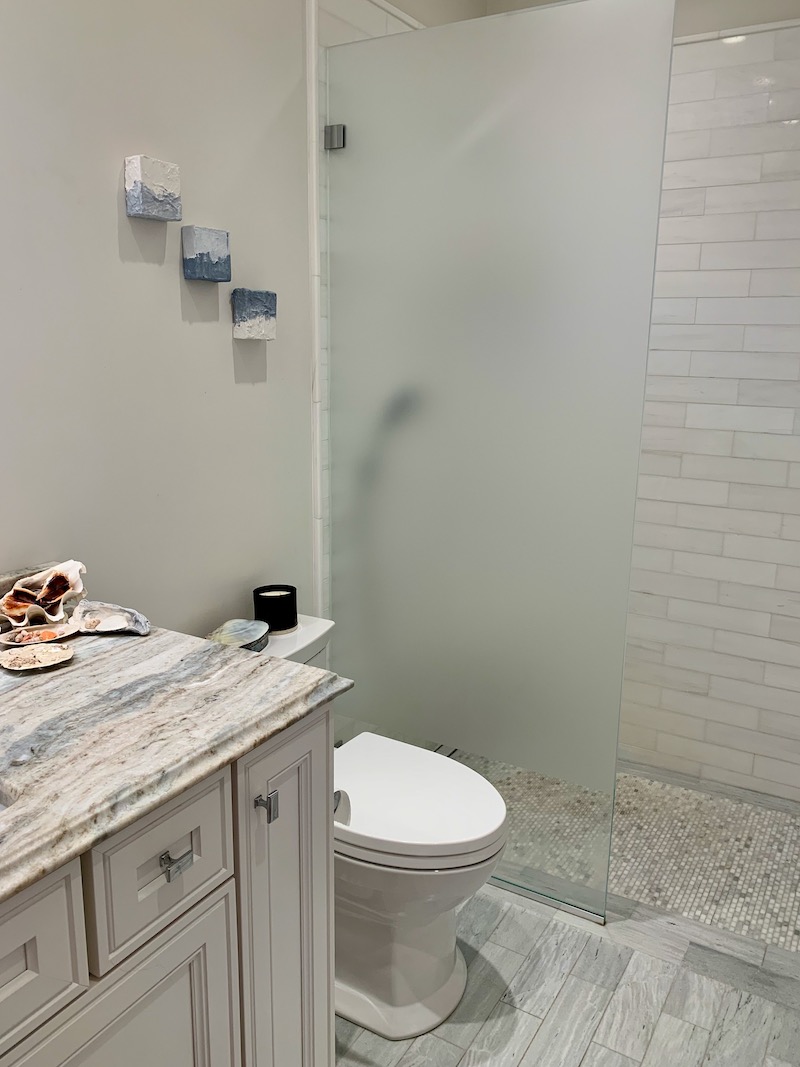
Additionally, there were four types of gray stone in a small space.
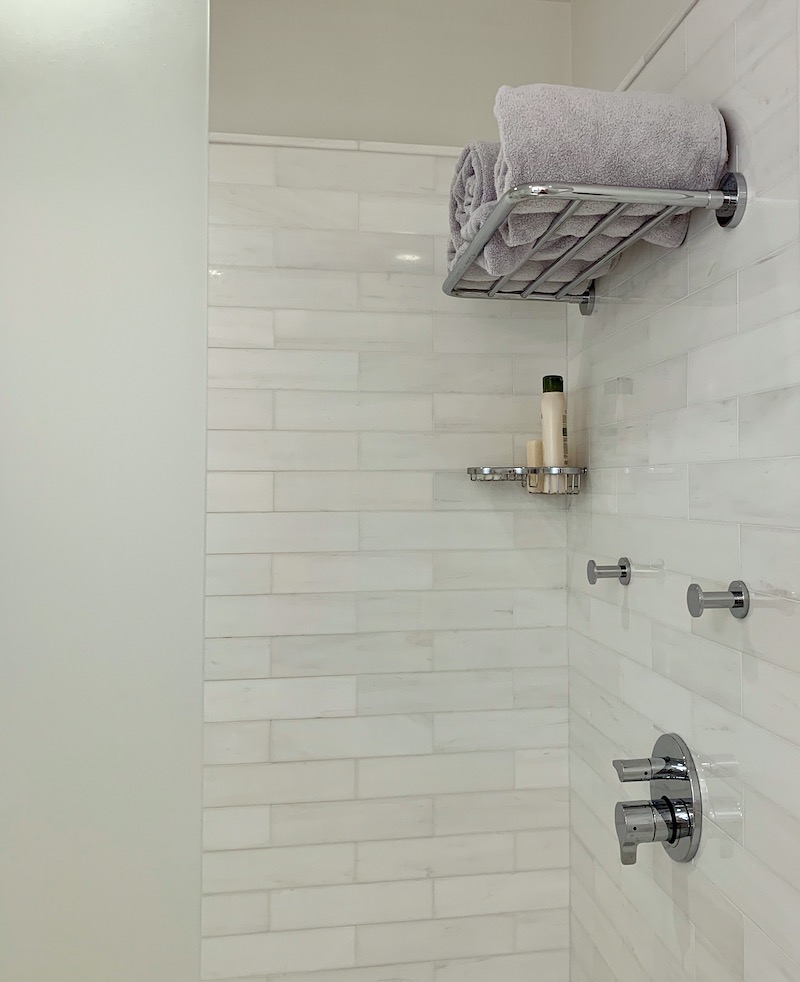
The only thing that appealed to me was the shower tile. And since I needed to be cautious with my finances, I decided to keep the shower as is, except for removing the frosted glass panel in favor of a short wall that would serve as the vanity niche.
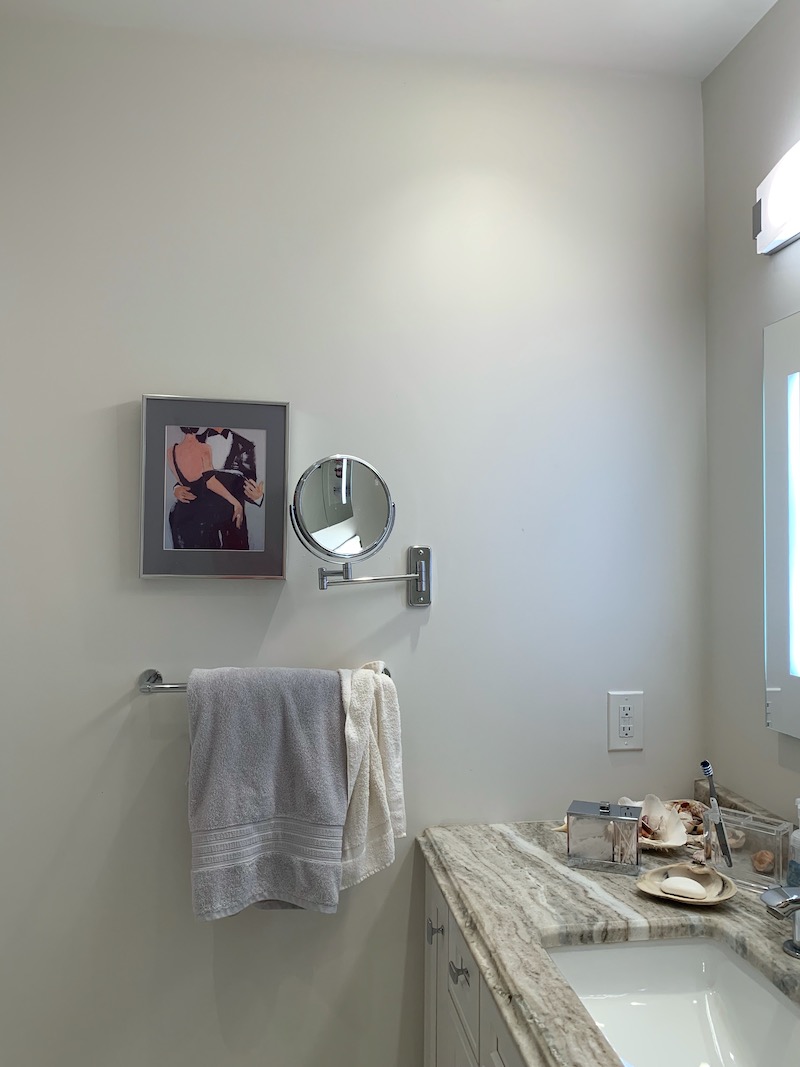
Like every other aspect, I gave the new bathroom design a tremendous amount of thought.
I felt bad about having to rip out a bathroom that was only about five years old; however, the wall had to come down between the bathroom and the entry area. The entry required a width of seven feet, and it was currently 5′-4″.
Could I have kept the bathroom design as it was and done a smaller vanity?
Yes, but it would have meant a toilet almost directly opposite the entry. I mean, who wants to walk in facing the toilet. I already had that in New York, but there was no choice.
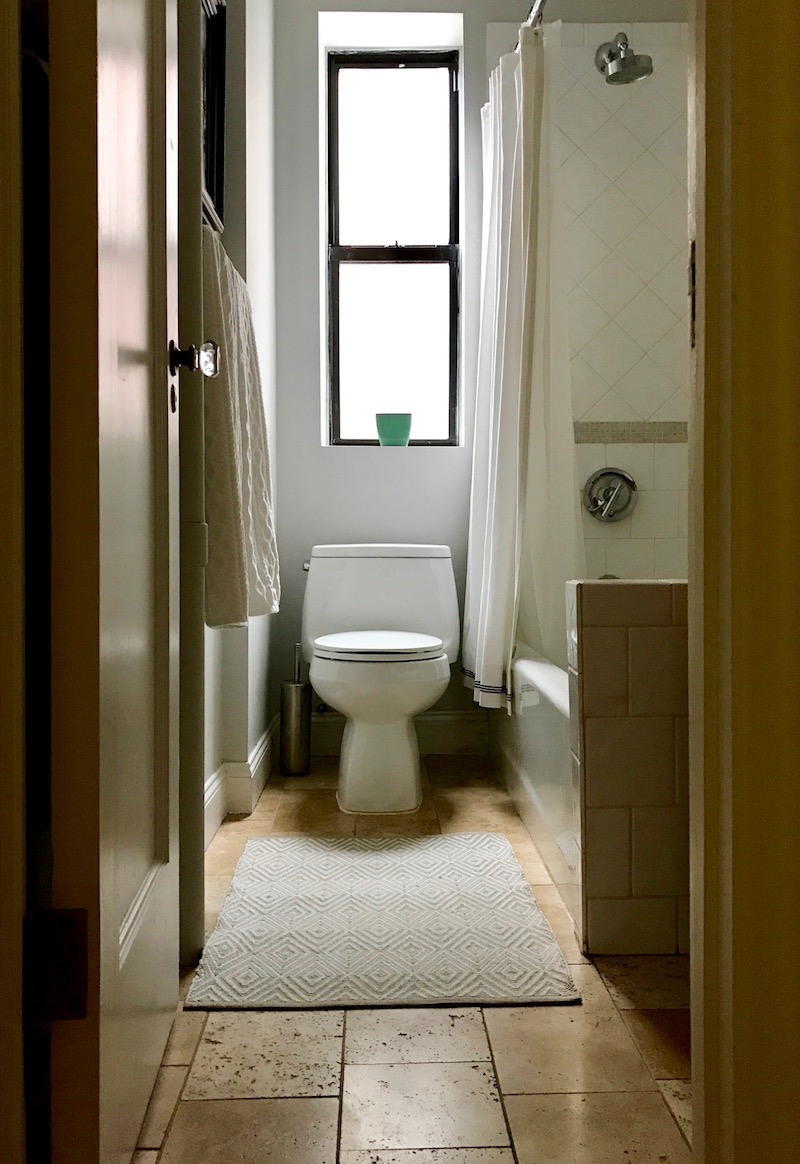
The doorway was directly opposite the right side of the vanity. The new wall cuts off 18″ of this vanity. So, in theory, we could’ve done a 36″ vanity.
However, I wasn’t fond of the floor and the fact that the closet occupied space that should have been devoted to the bathroom. Therefore, I decided a new bathroom design was the way to go.
Below is a scale floor plan showing the entire garden level layout. I left out the built-in cabinet in the small space to the left of the spiral.
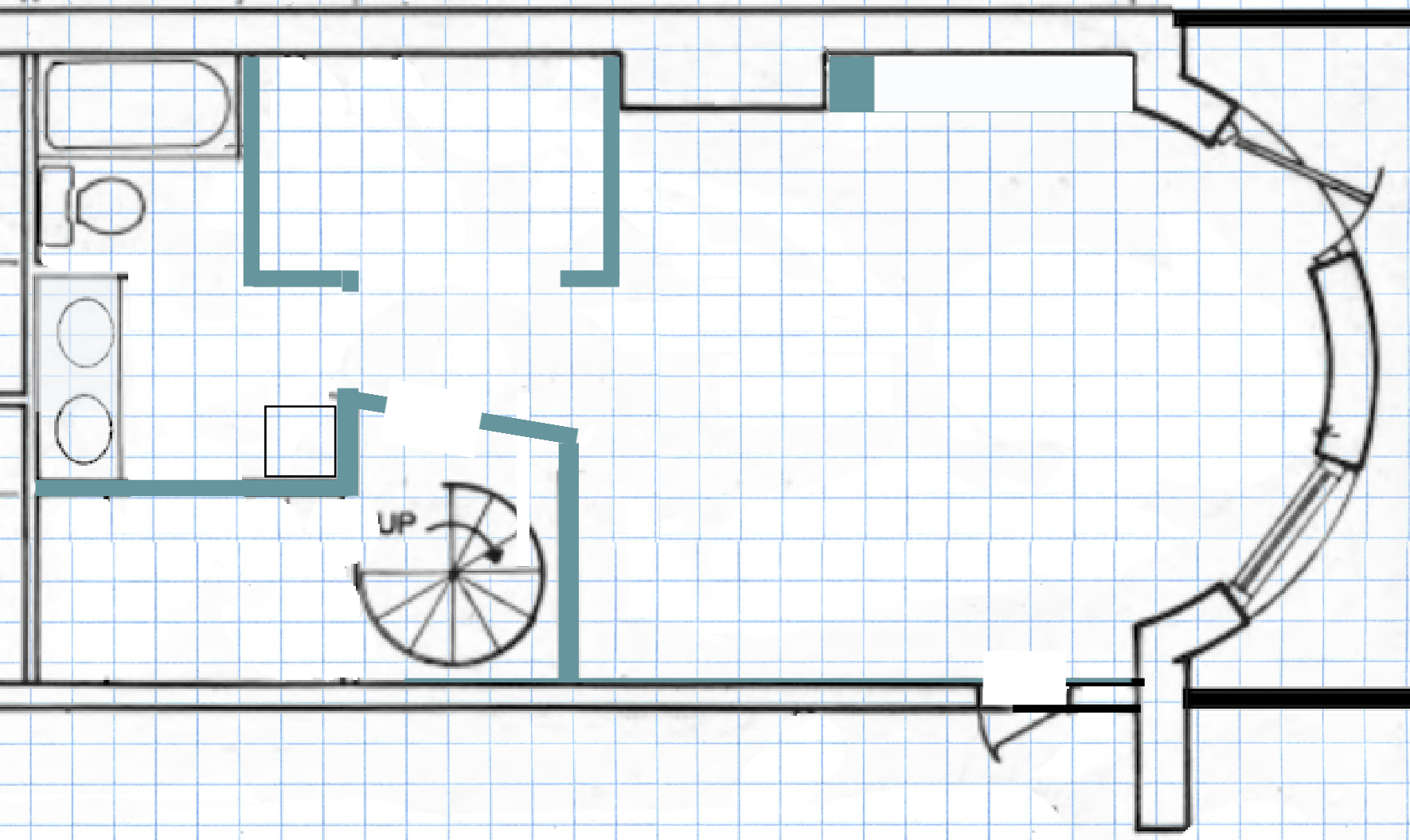
I hated the layout, the huge closet, which did nothing to help me be more organized.
Below are some conceptual bathroom designs.
Never mind that I did not have this much space. The niche is only four feet wide, plus an additional 8 inches for the frame.
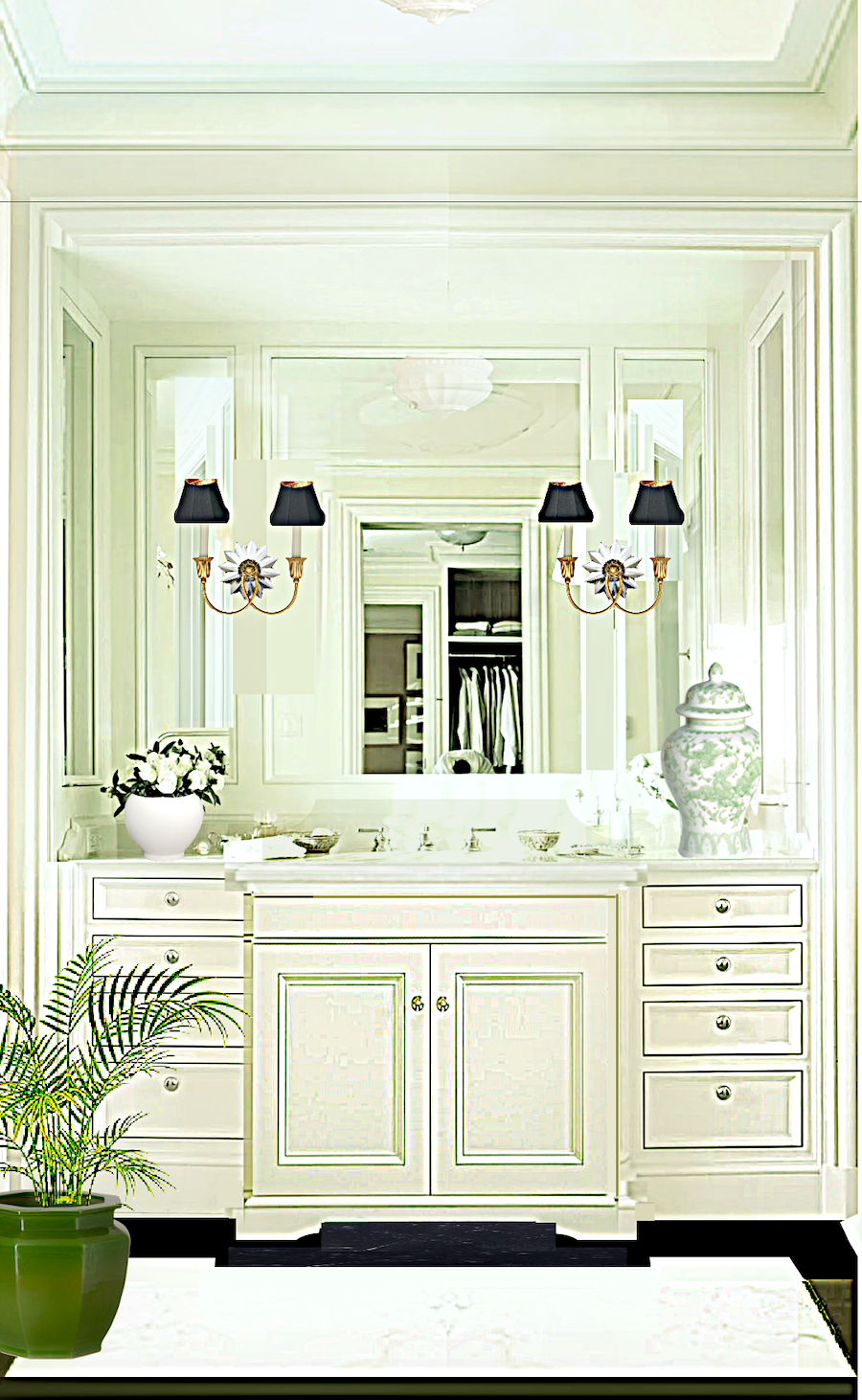
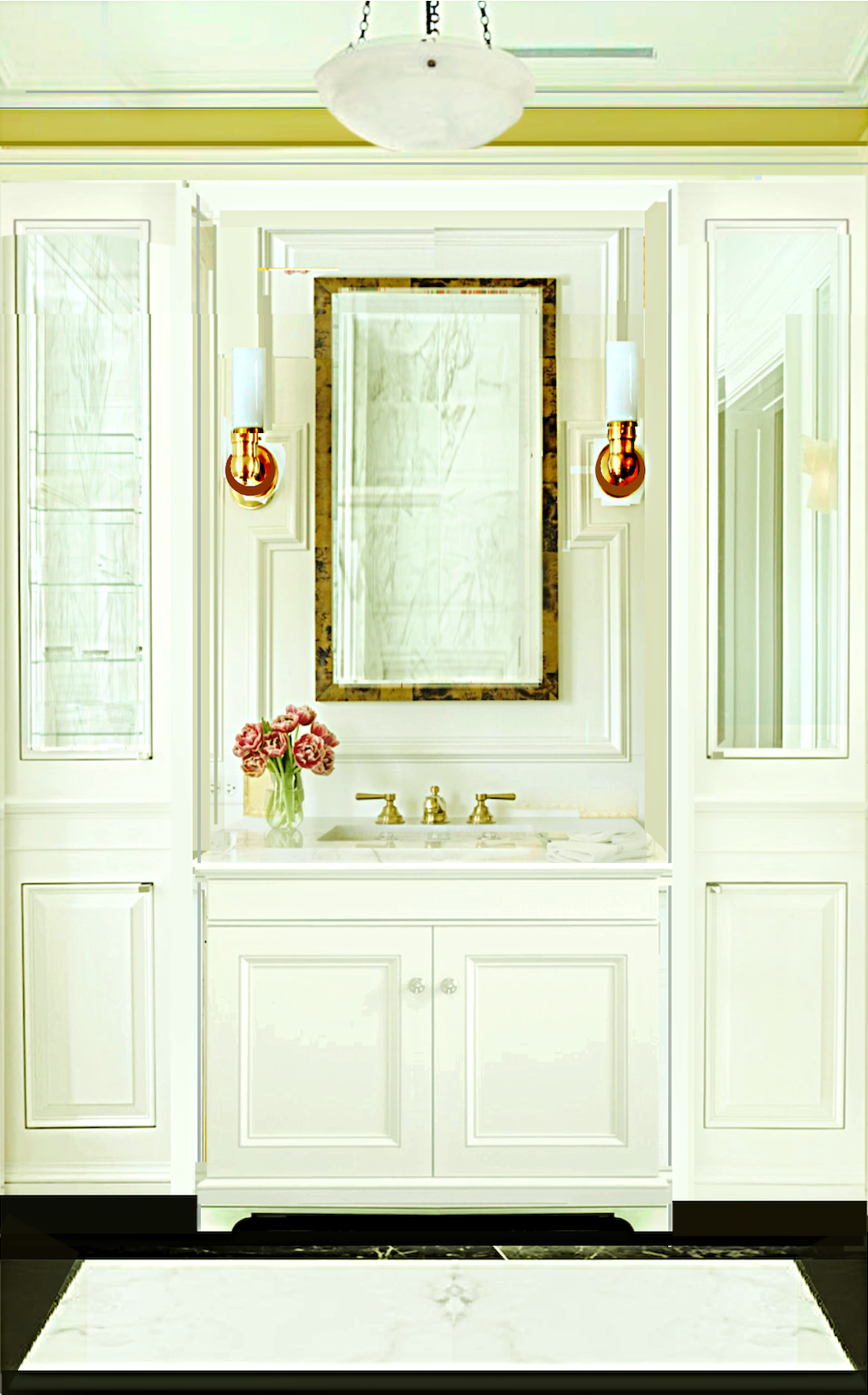
When it came time to frame the bathroom, I had a meeting with Brendan, the lead carpenter, to discuss exactly how we would approach the vanity area.
I remember asking him if I should do it one way or an alternate way. He reminded me that one day he wouldn’t be here anymore, and I was the one who would have to live with it. So, it was up to me to decide what I wanted.
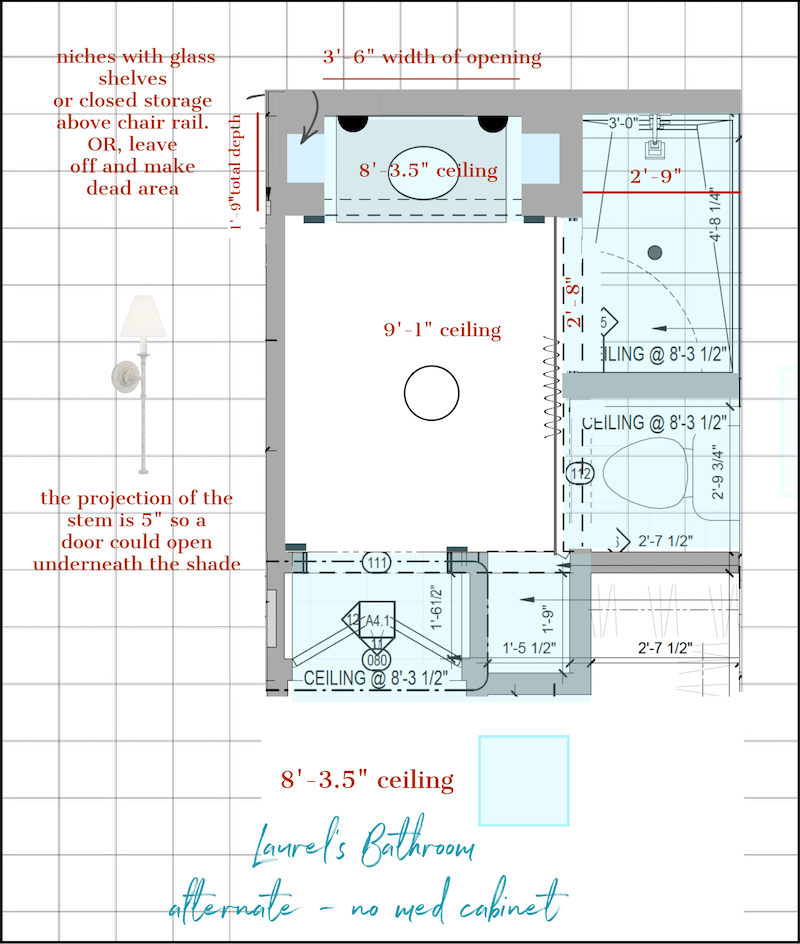
This is not the exact plan, but it’s close. I’ll try and find that for you later.
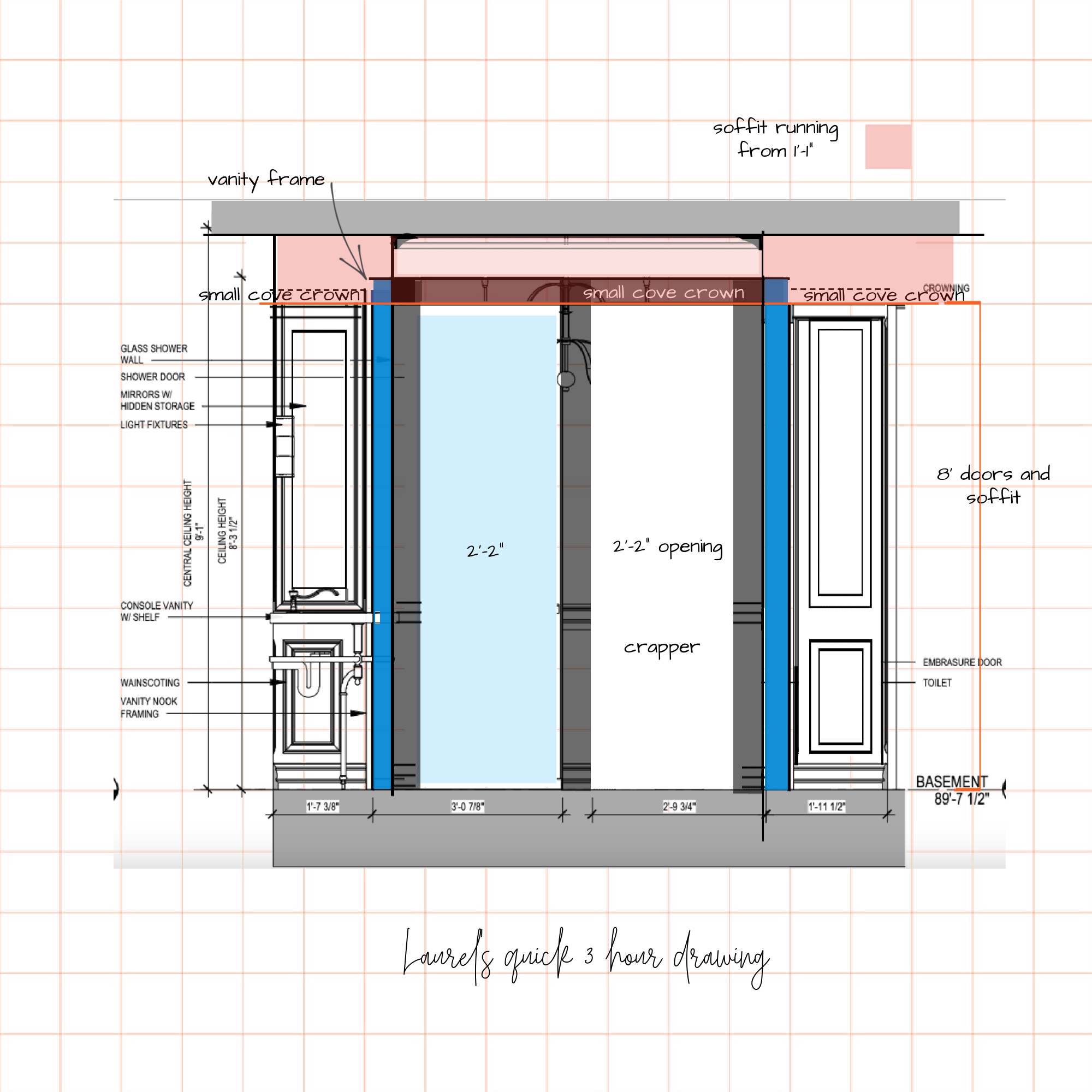
The drawing above is one I did for my architect. His design had more glass. But, the final version (below) did end up being very close to my design.
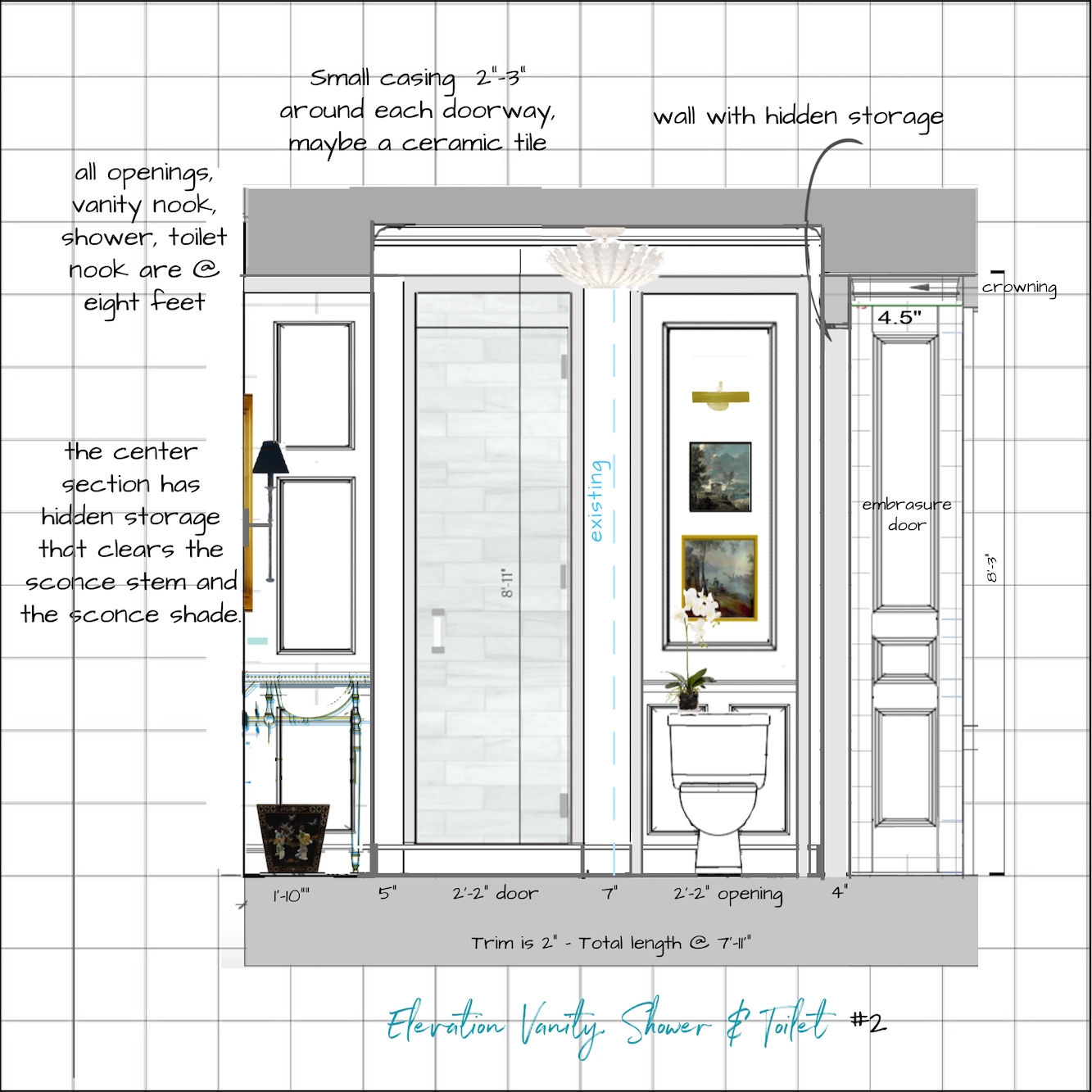
And then…
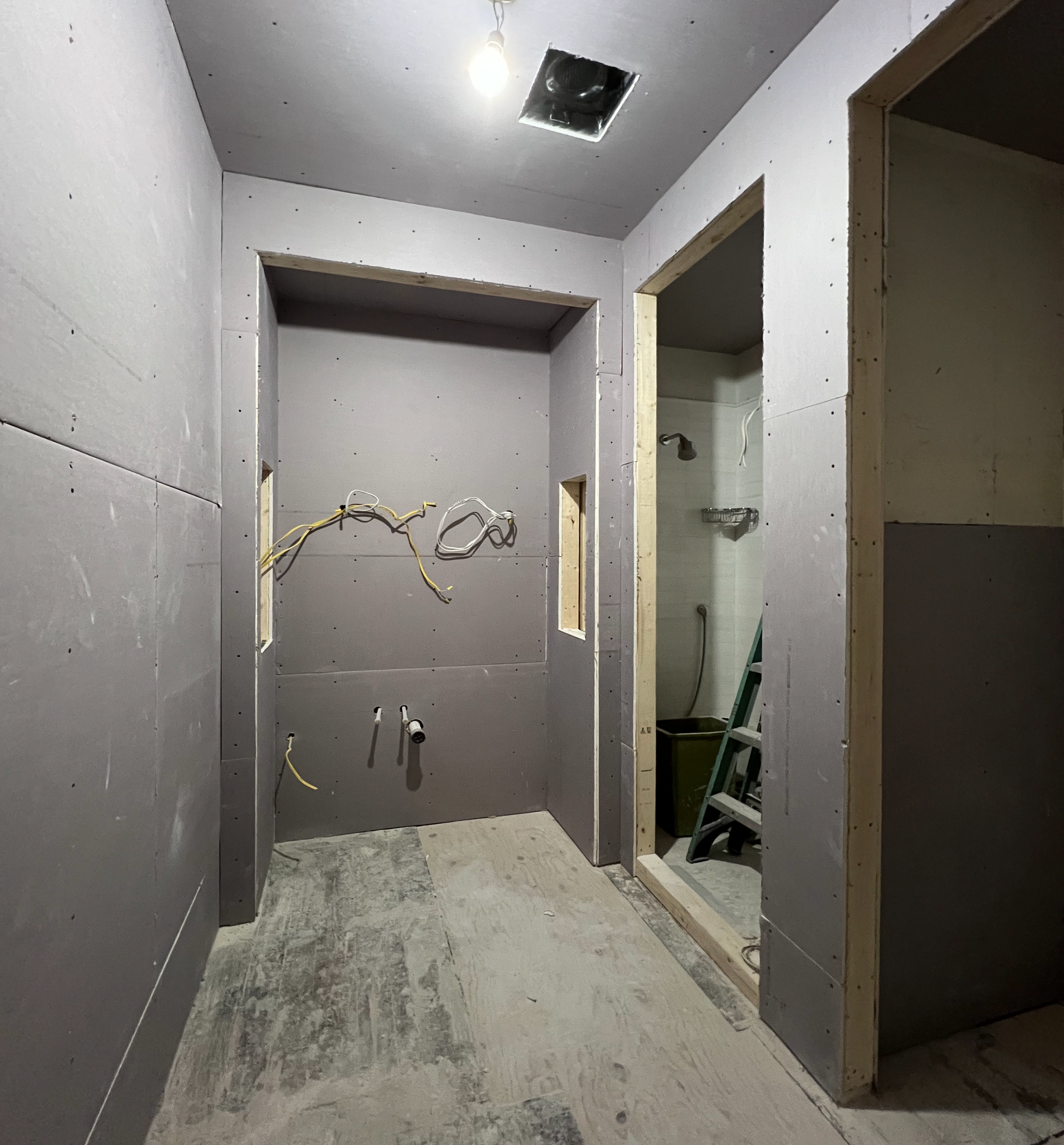
The wallboard went up in one day, just before the Christmas Holiday break in 2023. I walked down and was only slightly horrified. Stay calm, Laurel. These are only the bones and the first layer of skin.
What I didn’t know at this point was that the floor had a two-inch slope. However, I had decided in August 2023 to do hardwood flooring everywhere.
Even though I was already having second thoughts about that decision, I stayed the course.
Unfortunately.
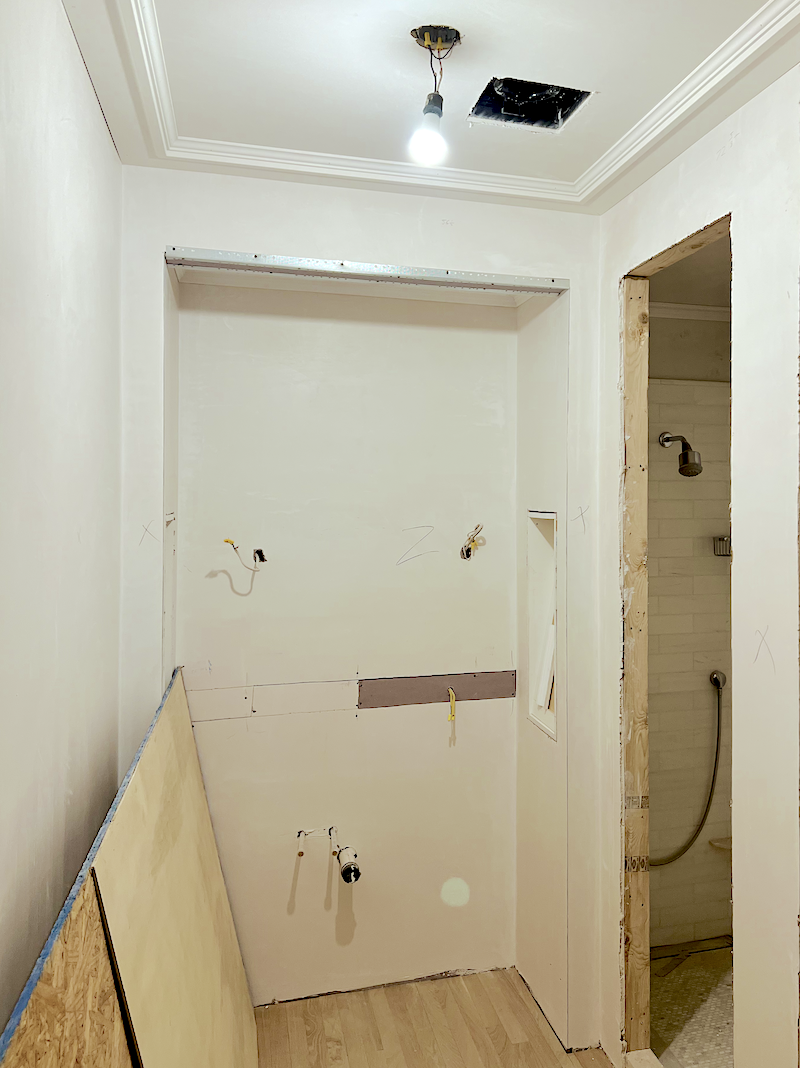
Shortly after the plaster was applied, the new floor was installed, and the team installed the beautiful mouldings on the ceiling. This was in January and February, during the door debacle in the entry.
However, the renovation began to drag on.
In March and April, the guys put in a total of maybe ten days. In some ways, I was grateful for the respite. However, I also just wanted it to be over.
Above, you can see one of the niches that would eventually get a hidden door. I should’ve also done a door for the top panel. However, it took the guys so long to do all of the hidden doors that I was grateful for anything!
The only other building snafu is the hidden doors on the opposite wall.
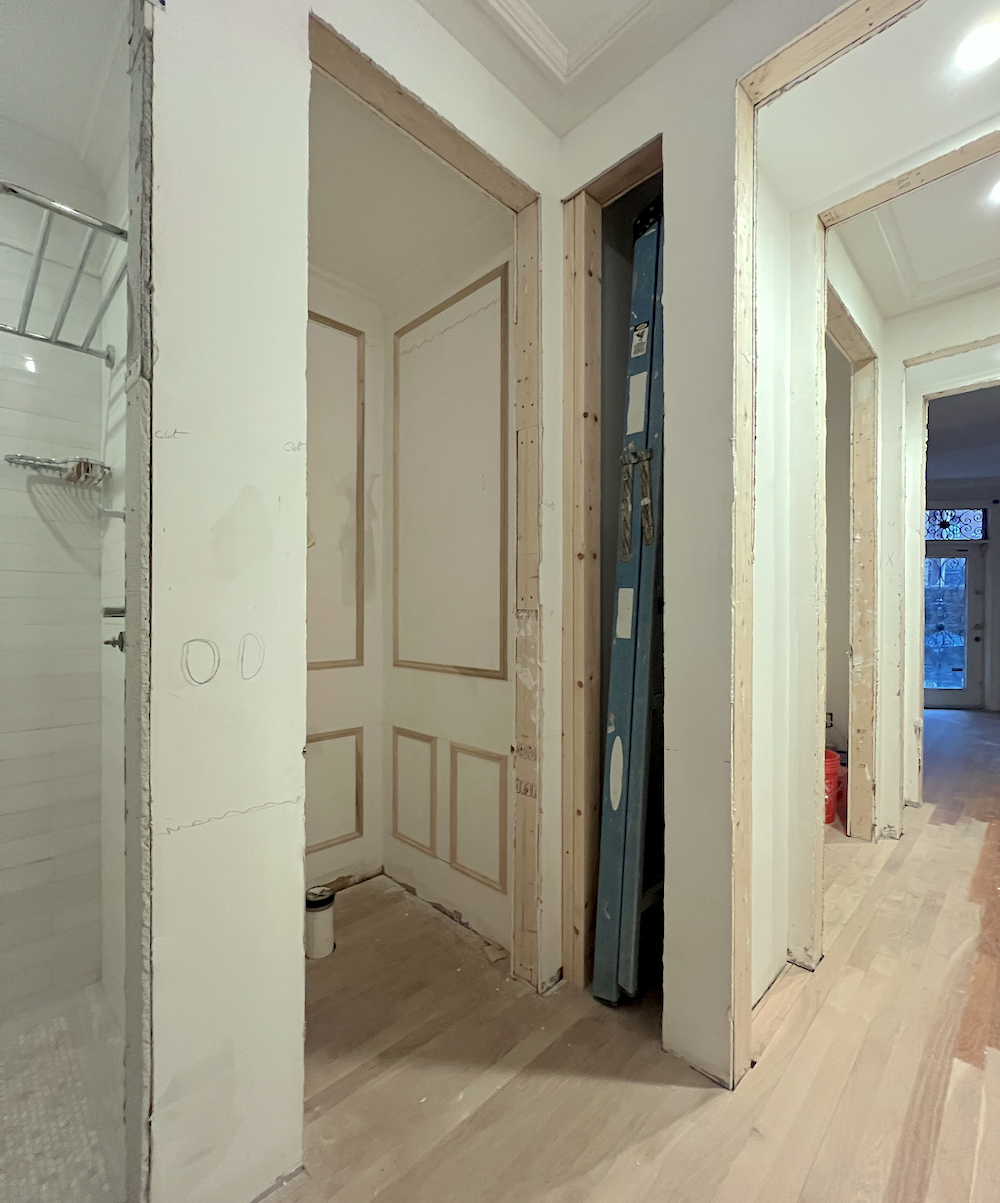
It’s where the ladder is. It could’ve been two inches wider. However, the framing didn’t allow for that. That’s the thing when building something one has never done before. If we could do a rehearsal of sorts, it would be so much better. In any case, lots of things had to be redone.
One of them was the floor.
When the weather began to get warm in mid-June, the wood floor was terribly spongy and obviously on a slope. Then, the truth came out about the sloping floor.
It was so awful, but after debating a few weeks, I knew I would deeply regret not fixing the floor. In the end, of all of the debacles, that one was not a big deal, except the tile guy made a mess in the common hall. Still, I love my tile floor and so happy I had it done.
I had seen these mats that looked like tile and was able to superimpose one on my rendering, and then it all came together.
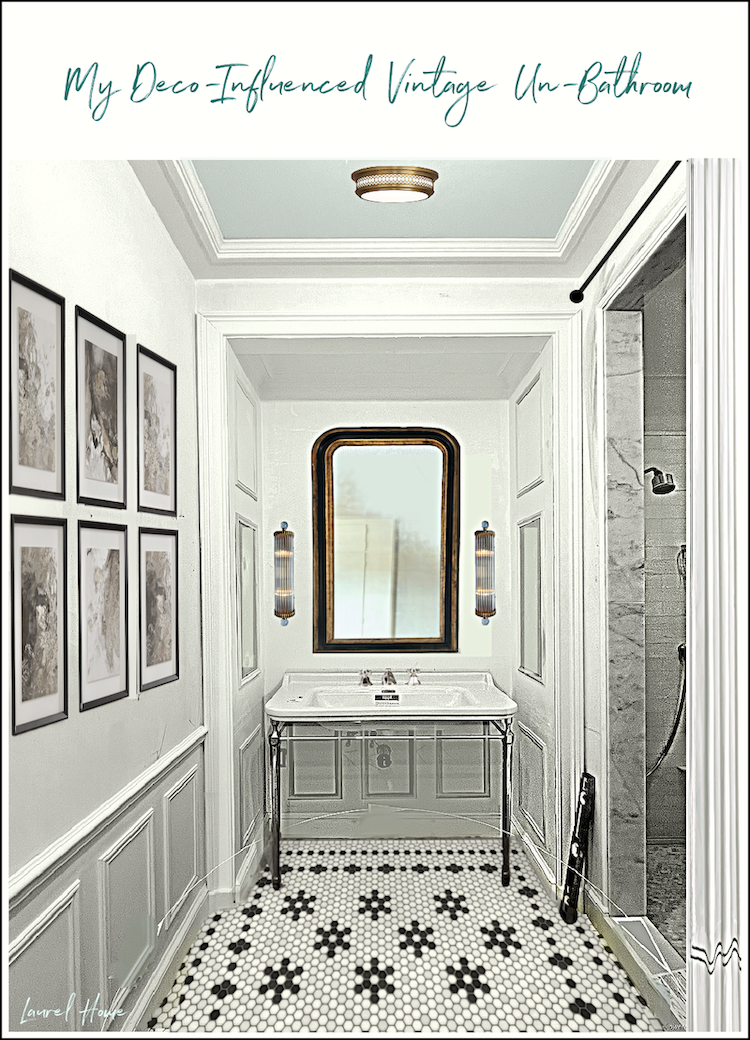
However, I decided to simplify the floor design.
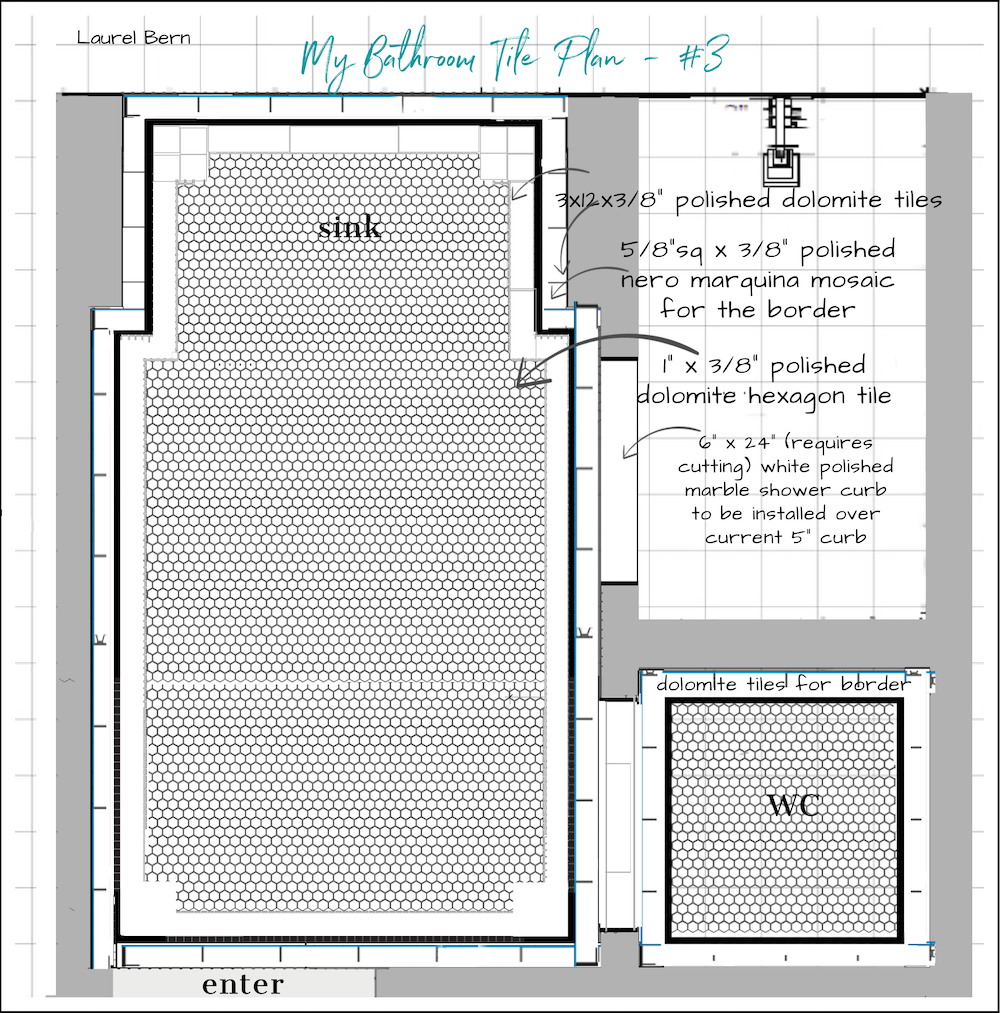
Okay… Now, we will do a little Titanic-esque submersible scene where the decayed ship is restored to its former glory through the storytelling of the fictional Rose.
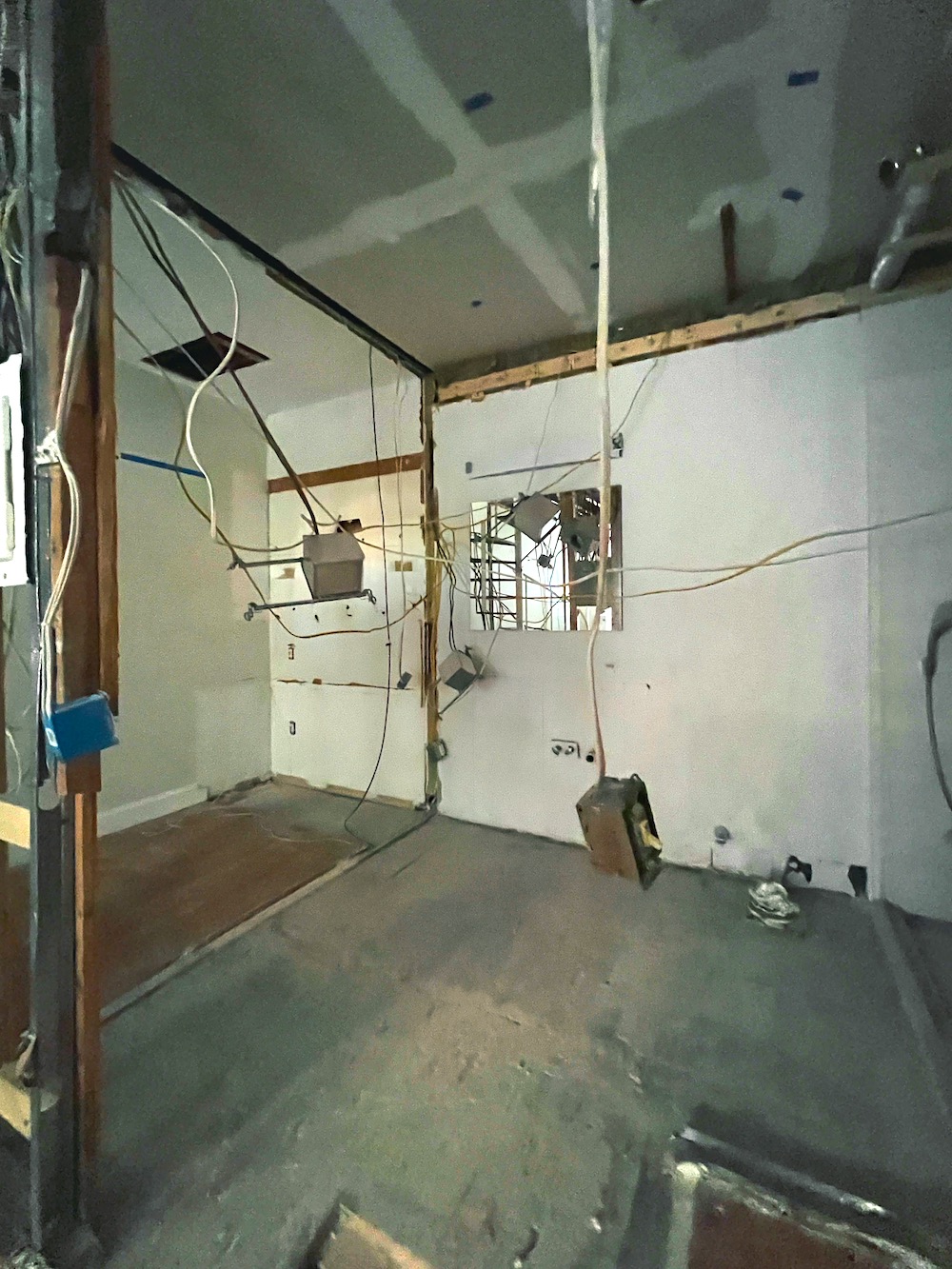
fade…
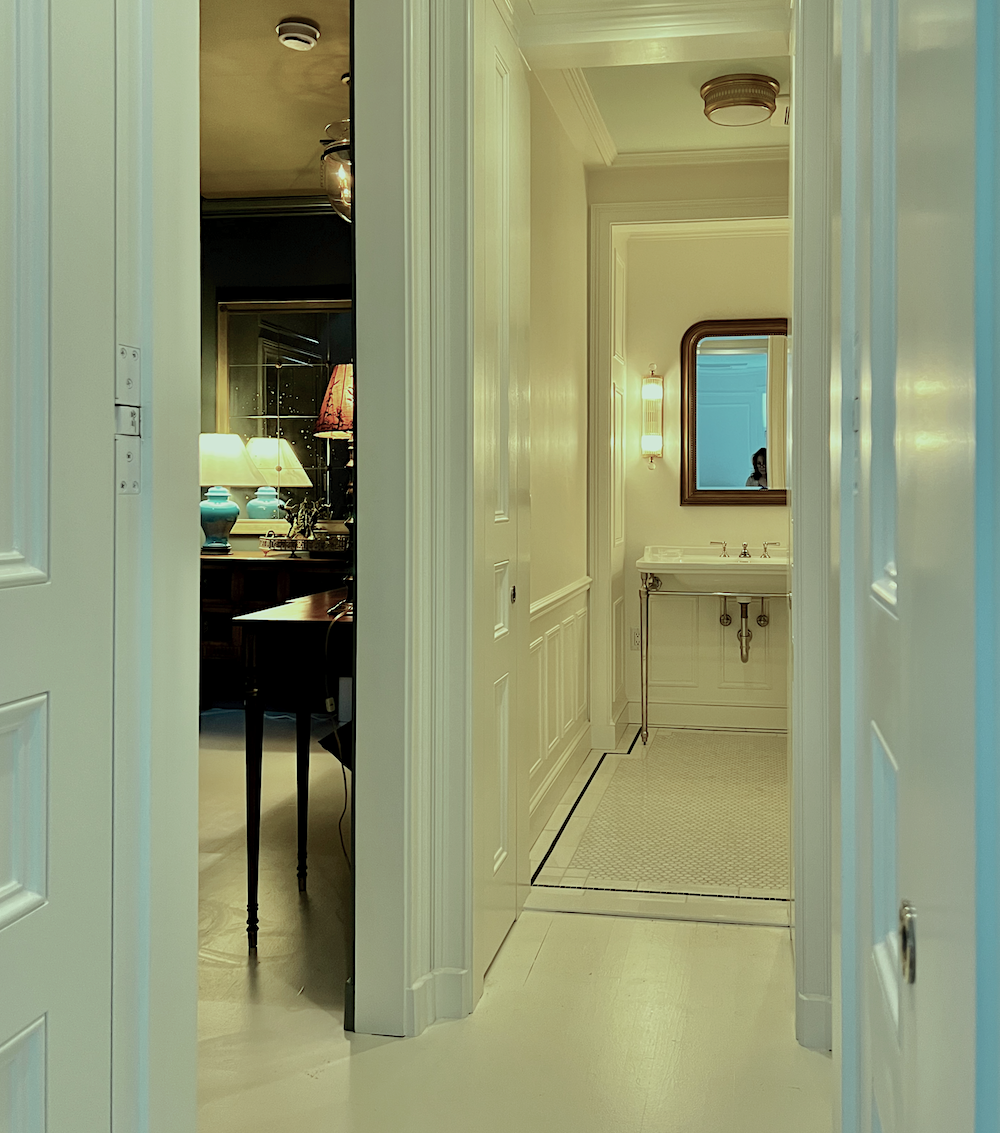
It’s hard to believe, isn’t it?
Okay, I need to stop here for now. I’ll be back soon!
xo,

***Please check out the recently updated and fantastic extended Fourth of July HOT SALES!
There is now an Amazon link on my home page and below. Thank you for the suggestion!
Please note that I have decided not to create a membership site. However, this website is very expensive to run. To provide this content, I rely on you, the kind readers of my blog, to use my affiliate links whenever possible for items you need and want. There is no extra charge to you. The vendor you’re purchasing from pays me a small commission.
To facilitate this, some readers have asked me to put
A link to Amazon.com is on my home page.
Please click the link before items are added to your shopping cart. Some people save their purchases in their “save for later folder.” Then, if you remember, please return and click my Amazon link, and you’re free to place your orders. While most vendor links have cookies that last for a while, Amazon’s cookies only last up to 24 hours.
Thank you so much!
I very much appreciate your help and support!
Related Posts
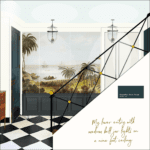 Laurel’s Home Renovation 2024 – News & Deets!
Laurel’s Home Renovation 2024 – News & Deets!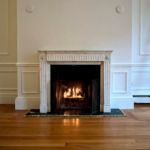 The First Renovation Tour Of The Upstairs Living Areas! (Parts 1 & 2)
The First Renovation Tour Of The Upstairs Living Areas! (Parts 1 & 2)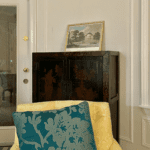 14 month Renoversary! and I’m Back In My Bedroom!
14 month Renoversary! and I’m Back In My Bedroom!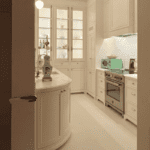 Hardwood Floor and Primary Bathroom Update!
Hardwood Floor and Primary Bathroom Update!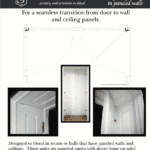 May Day 2024 – The Embrasure Doors are Fully Installed!
May Day 2024 – The Embrasure Doors are Fully Installed! Renovation News and Deets!
Renovation News and Deets!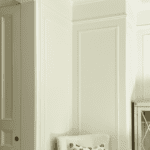 My Renovation Mistakes + A House Tour via YouTube!
My Renovation Mistakes + A House Tour via YouTube!










