Phew! This has been quite a week! Fortunately, nothing bad happened. However, that doesn’t mean that there weren’t a couple of close calls. Over the years, I’ve learned to keep a cool head and to think positively. We always work it out.
Somehow. :]
Thursday was the day that a lot of pieces of furniture were delivered to the big Bronxville job. While I don’t often attend deliveries, I did this one because I knew that there would be some tricky spots and wanted to make sure it went as smoothly as possible.
There are some designers who work ala HGTV with the BIG REVEAL. Everything gets stored off-site and then— ONE DAY, it all gets delivered with a team of people working very hard to make it better than it will be ever again! haha.
I don’t do that for a wide variety of reasons, but most of my clients wouldn’t be willing to pay for the expense of months of storage. I will try to bundle deliveries, but sometimes the lead time can vary from one week to in some exceedingly rare cases, an entire freaking year! Yeah, that’s a suckfest of ginormous proportions for sure when that happens because it was not supposed to be a year. It was supposed to be three months, but three turned into four and then into five and then it was FINALLY shipped, only the ship sailed via Tierra del Fuego and the fragile chairs arrived suitable for kindling.
The Astonishing Before and After Room Transformations
This is what the media/family room looked like last May.
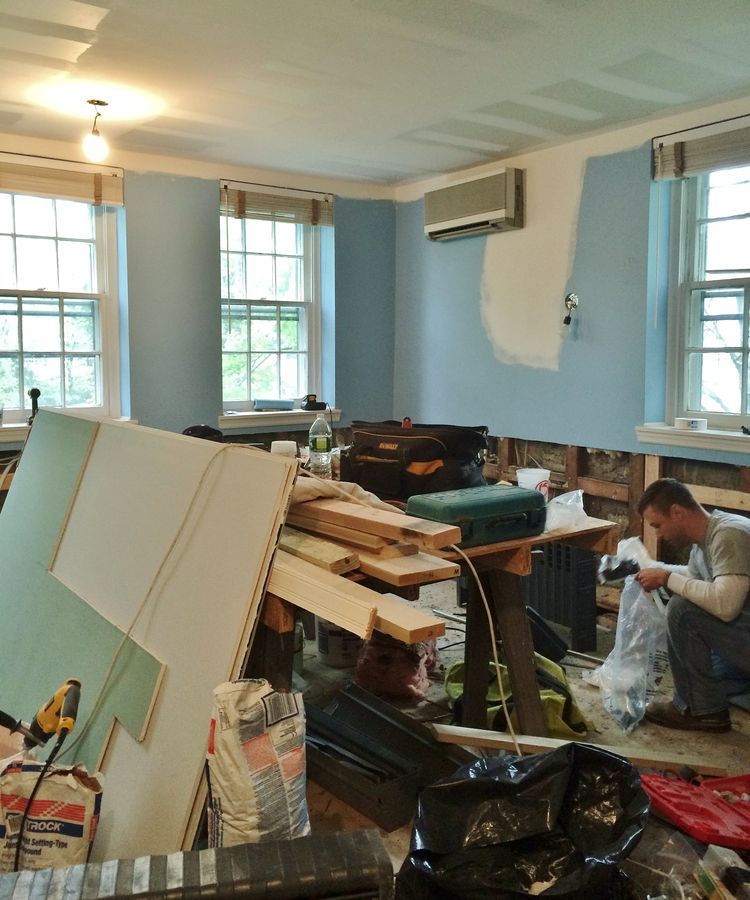
sometimes things have to get worse, before they get better.
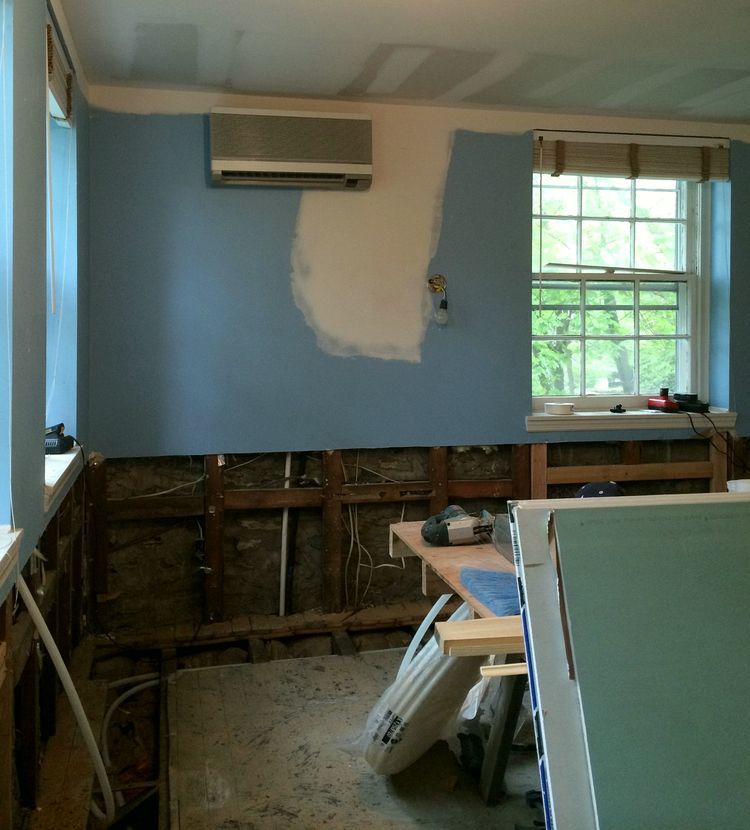
a lot worse.
Stuart Newsome, our GC does the job right. It’s an old home; over a 100 years. It needed some work. :]
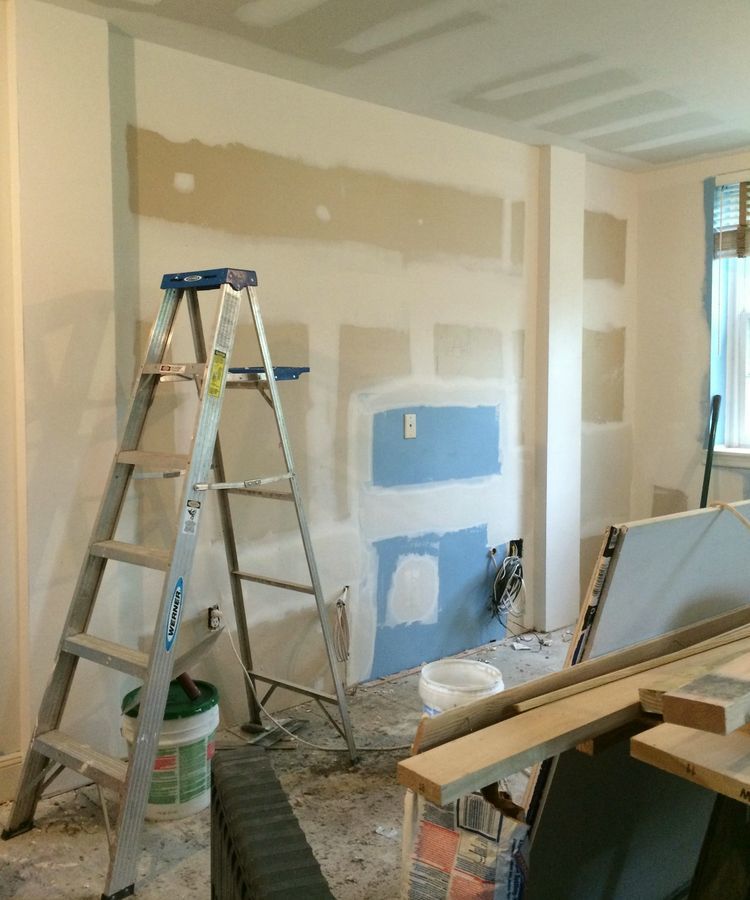
The original room had a built in bookcase on this wall, however, it butted up against the window. Not good. I wanted to have two bookcases flanking the fireplace and S agreed, so bye-bye with the awkward bookcase. We considered built-ins, but most of the time, I prefer free-standing furniture, unless it’s a library or something like that. The pilaster on the left was already there and necessary, so I had the guys add another one to the opposite side of the room to balance out the wall.
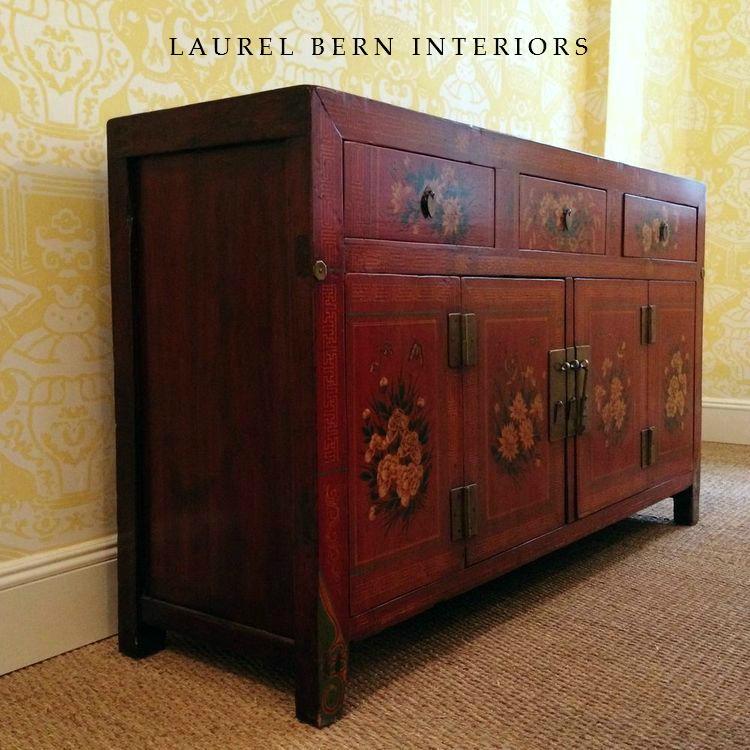
Here is the wall now, with Clarence wallpaper [more about that in a sec] and new buffet. We had sea grass installed wall-to-wall since this is actually an above ground basement. Lots of people don’t realize that it can be installed wall-to-wall, buttttttttt and this is a big BUT, it must be GLUED DOWN DIRECTLY TO THE FLOOR-NO PAD. If you don’t, you are going to end up with a big buckling mess. Otherwise, like in this post, there is nothing better for a floor covering and it’s so darned good-looking!
This piece was changed fairly late in the game. I realized that if we were doing turquoise drapes, didn’t want a big turquoise cabinet and didn’t want a big red one either. There is a wonderful vendor called Club Cu. I don’t know what that name means, but the owner goes to China frequently and brings back these gorgeous antiques. This one is less distressed than most. I was very lucky that it was still available, because they get snatched up like fortune cookies!
This room was a challenge.
One of the givens is a classic retro juke box. Another is the French porcelain fireplace mantel that the clients brought back from Europe several years ago. That had to stay. And then, there’s a light fixture that I’ve never actually seen, except for one piece. It is glass and retro. It is similar to the fixture in the board below. It’s okay, I tried to convince myself… I’ll make it work.
Below is version number one of a Hollywood Regency inspired media room.
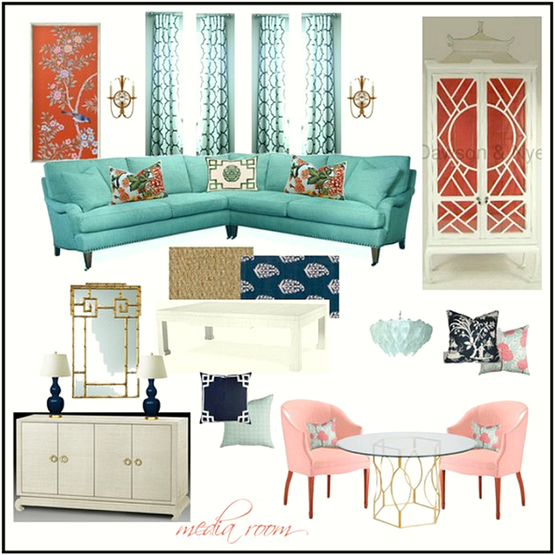
After a good amount of tweaking, this is what we ended up with except for a few changes.
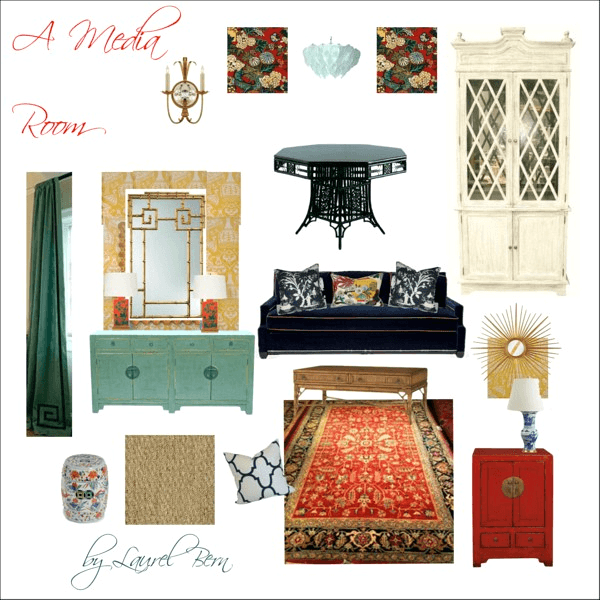
S had seen this yellow and white Chinoiserie paper on TV and had to have it. She didn’t know what it was, but only that it has vases on it. hmmm…
Well, there’s only one yellow vase paper that I know of.
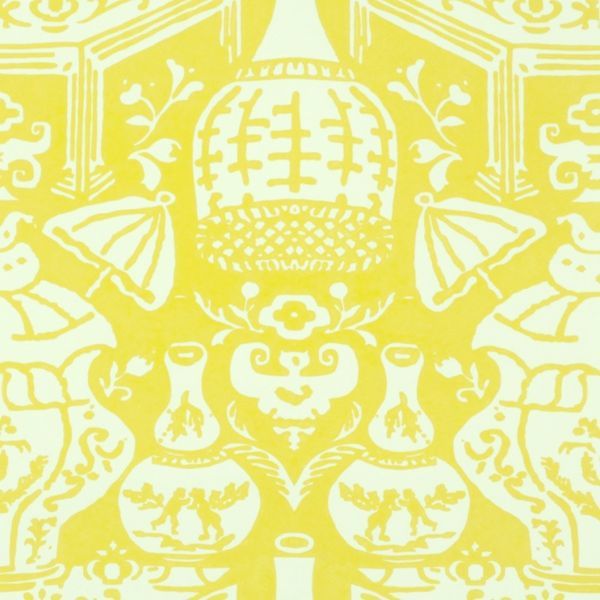
David Hicks magnificent, “The Vase” for Clarence House
It comes in a deeper really, really saturated
YELLOW
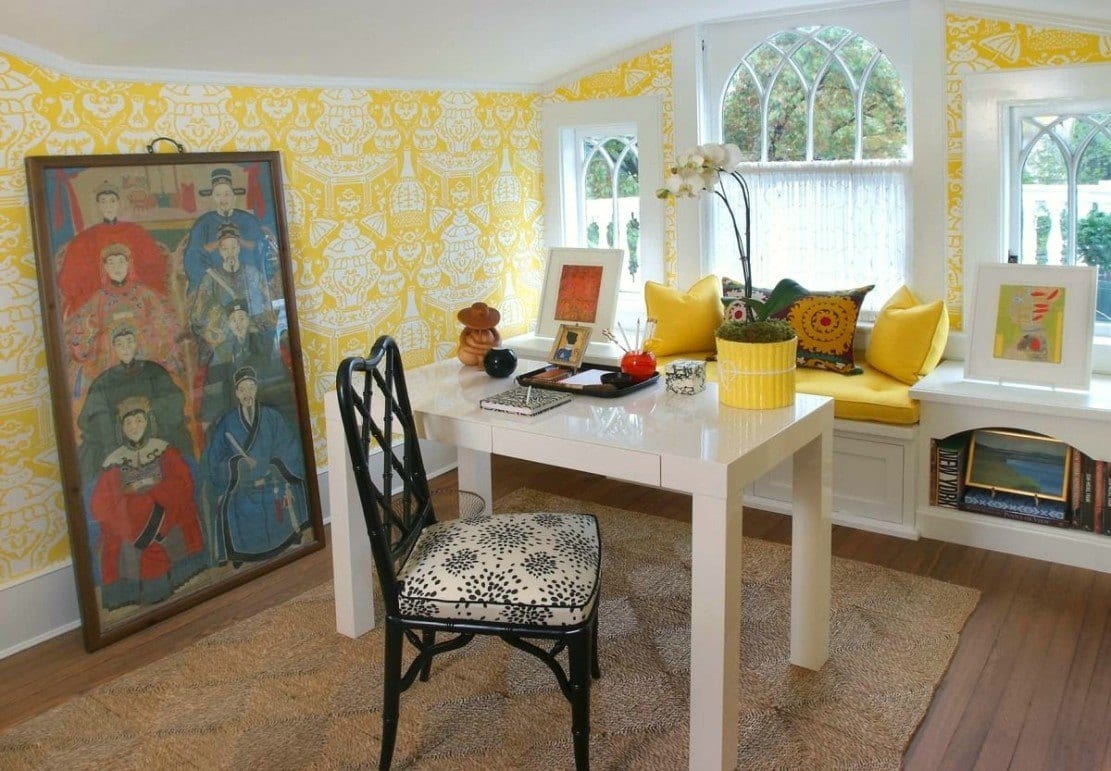
Jennifer Dengel used the deeper yellow for this charming attic office. I think it works beautifully here however for this room we concurred that the softer lemon colorway works better.
Below is the fireplace wall before
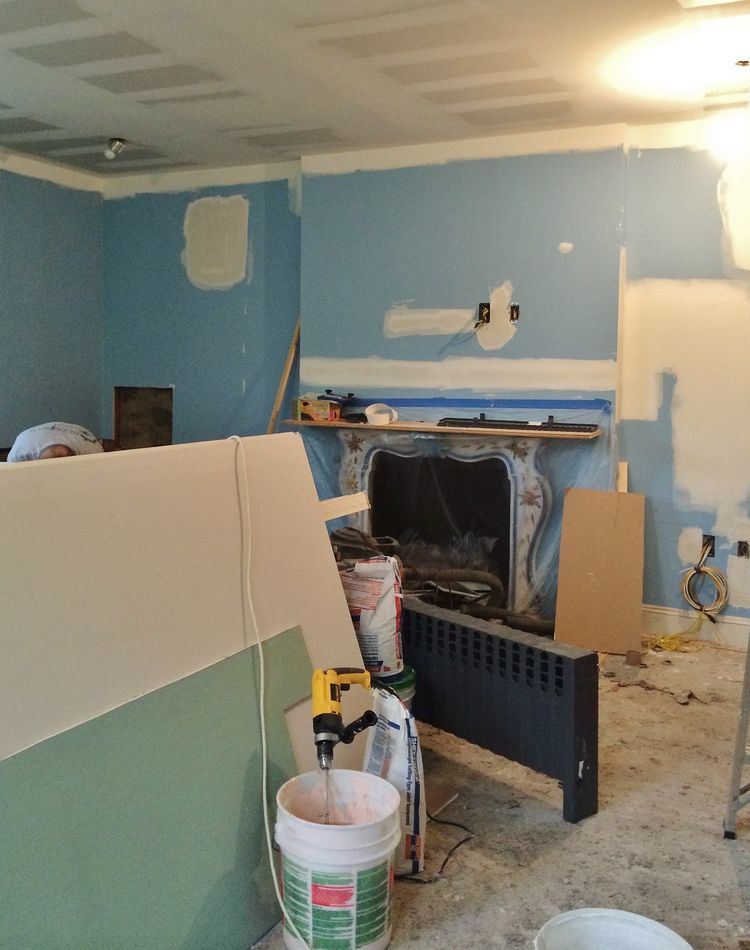
And here is how the room is looking right now.
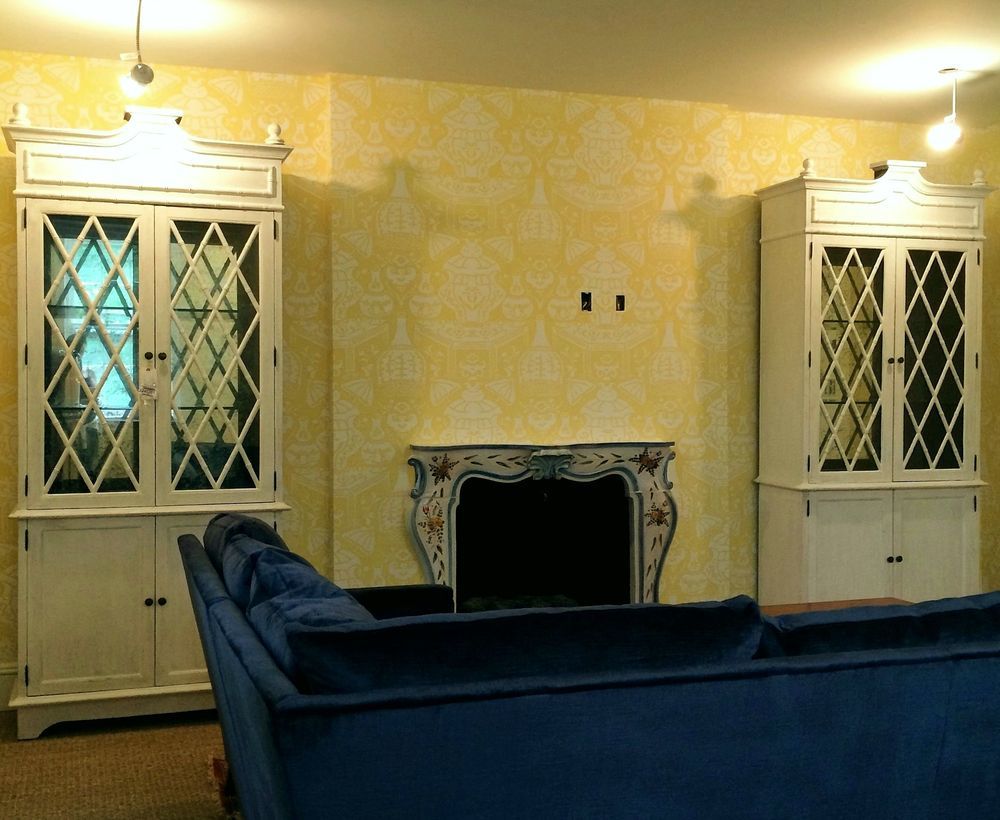
Obviously, it’s not finished. Those are not the light fixtures ;] and there is a TV going over the fireplace. lol After all, it is a media room!
Now, for the FVN part.
The guys showed up shortly before 9:00 AM.
Delivery company number one had the sectional, bookcases and kitchen buffet.
The long piece of the sectional is verrrry long. Standing on its side off the truck, it looks like a sky-scraper. The guys look around. Some rather tight corners. Gotta hoist it up through the porch. They’re not really supposed to do that.
It’s okay, we say. We won’t tell. ;]
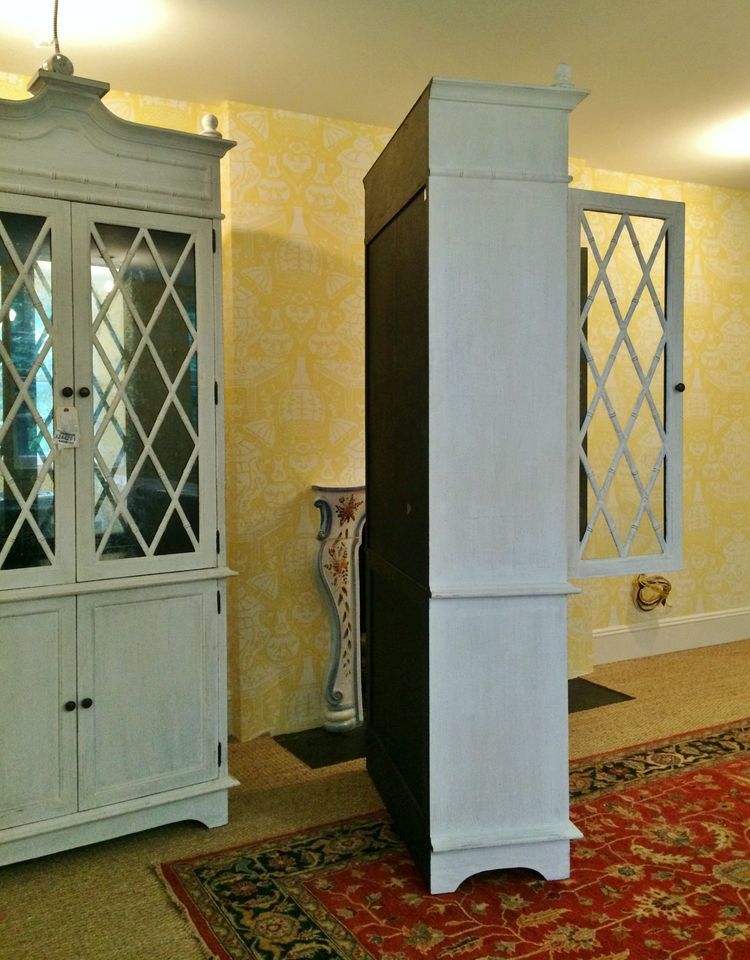
The Noir bookcases are resting after their long journey while the guys hoisted the long end of the sofa through one of the back porches. Now, THAT is rustic! [the tarp is covering some stuff, because we’re putting in a new pergola in the porch above this one! Wait until you see that!]
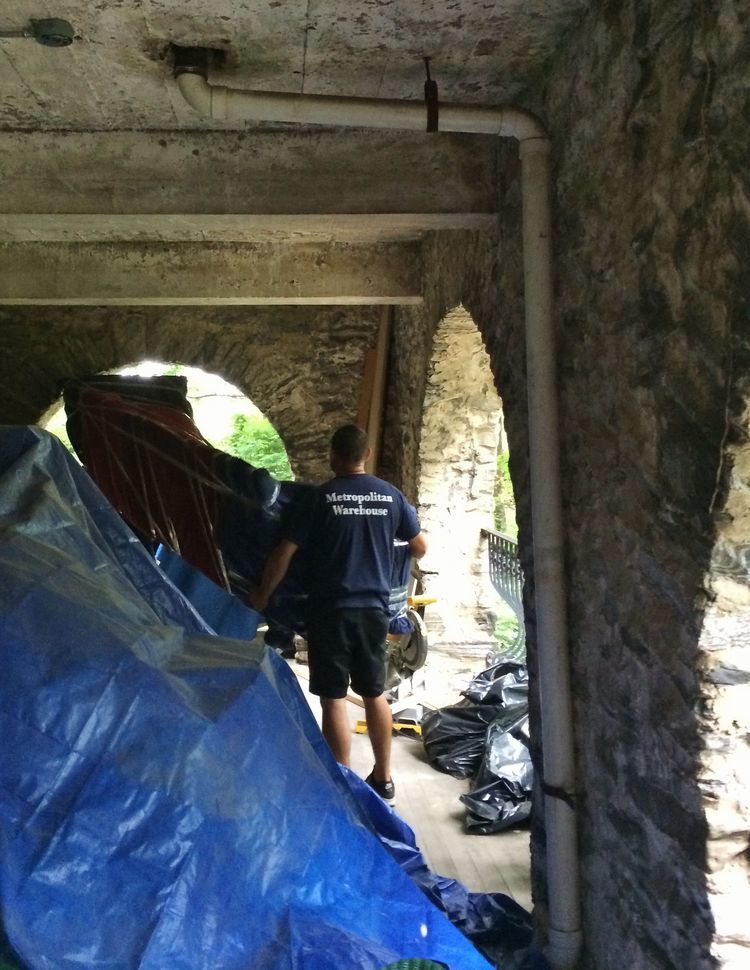
Ya dos what ya have to dos. It was tight, but they made it in! I knew they would. But it was a close call!
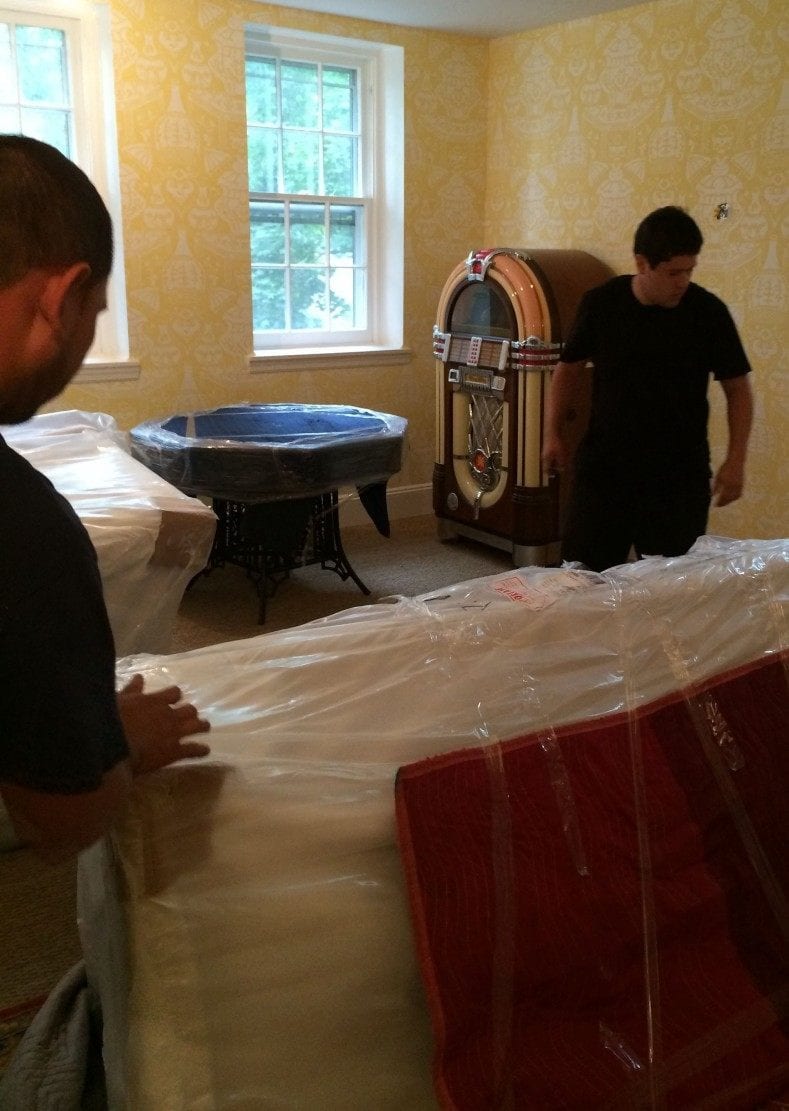
There’s the fabulous Indochine table painted in black from Red Egg.
And the aforementioned juke box. Chinoiserie, meets Deco-Hollywood-Regency. :]
Notice something missing?
Give up? :]
The air conditioner!
S really, really, really wanted to keep it and besides the fact that the remote to work it was missing, it was a bloody eye-sore.
Very, very rarely do I ever argue with a client. However, this was one time that I insisted! We can’t have that fugly thing up there and wrecking our gorgeous [and verrrry expensive] wallpaper! She finally acquiesced and is grateful that I stuck to my guns for that one. The only time I argue is if I KNOW that it’s a massive mistake. I won’t let anyone do that, no matter what.
What’s left? The chairs which are going to be covered in the classic deco Chinoiserie pattern Chiang Mai Dragon in lacquer. [the little pink barrel chair on the first board] You don’t see this colorway as often as some of the others, but it’s going to be stunning on our occasional chairs!
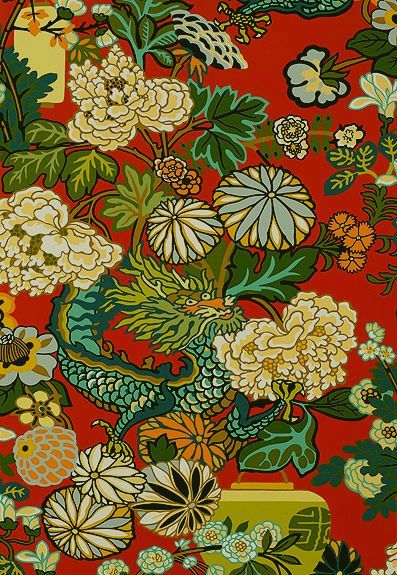
This I think will be one of our pillows. I wanted a Chinoiserie print that coordinated with the Chiang Mai Dragon because I don’t usually like to repeat the fabrics. There is one more that’s a definite, but I can’t find a good image of it and the third, I just found out is discontinued. Ahhh… well, that’s the way it goes. It just means that there’s something better out there for us!
For the windows, we are doing faux tortoise-shell blinds and the drape with the Greek Key corner border like in the board above.
*********
Now, for the kitchen
Here is a photo during the renovation phase.
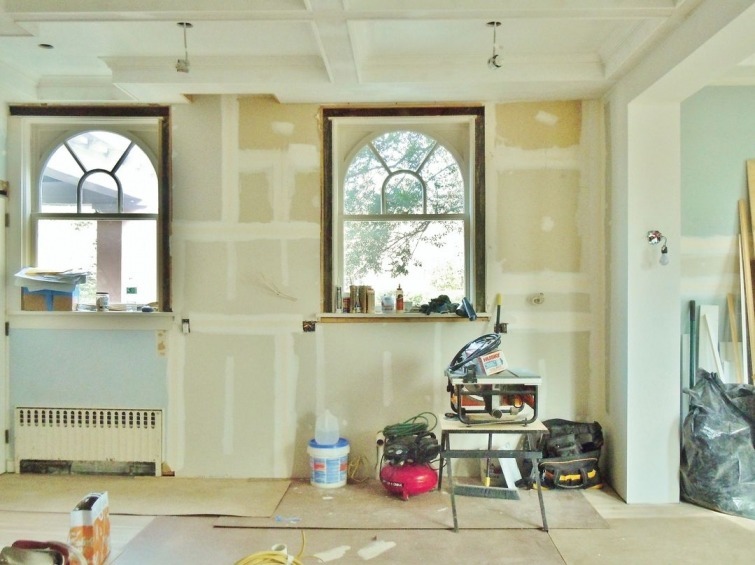
This is the sink wall showing the two original windows from 1910. The coffered ceiling is new, but the beam is structural and had to stay. We didn’t know until the room was gutted. The original plan did not include it, therefore something in the design needed to change. In a light bulb moment, I realized that the solution was to go “with it” and make it a design element by building it out and creating a pilaster which we duplicated on the other side of the room, but not as deep since there is no cabinetry. You can see that in the photo below, along with the new pantry. What we loved the most is that it gave an opportunity to incorporate some sconces. Those, I custom-designed through Canopy Designs.
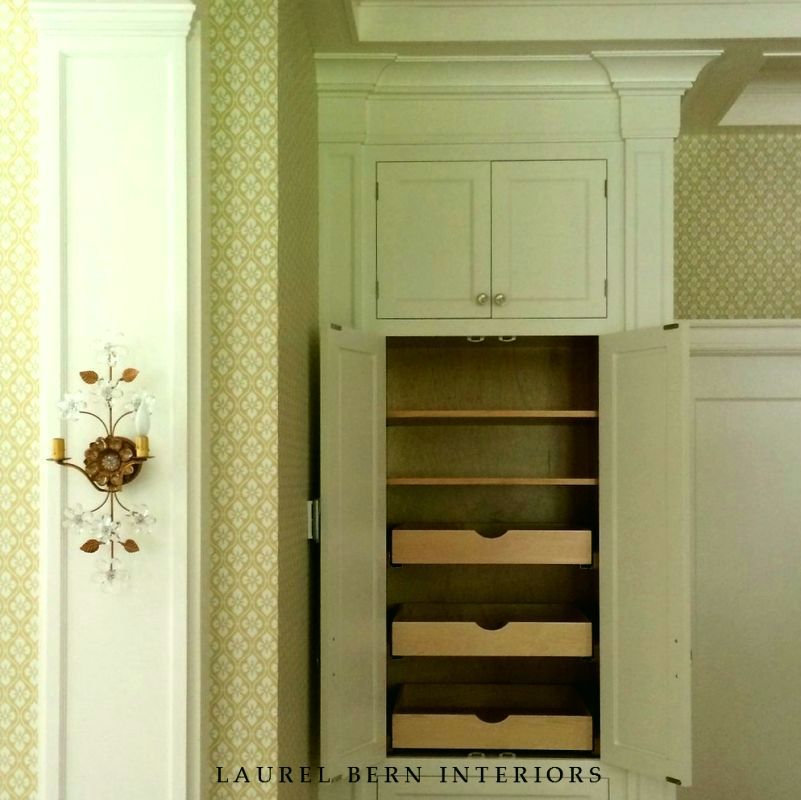
And now, for the other side… It’s not yet finished, but…
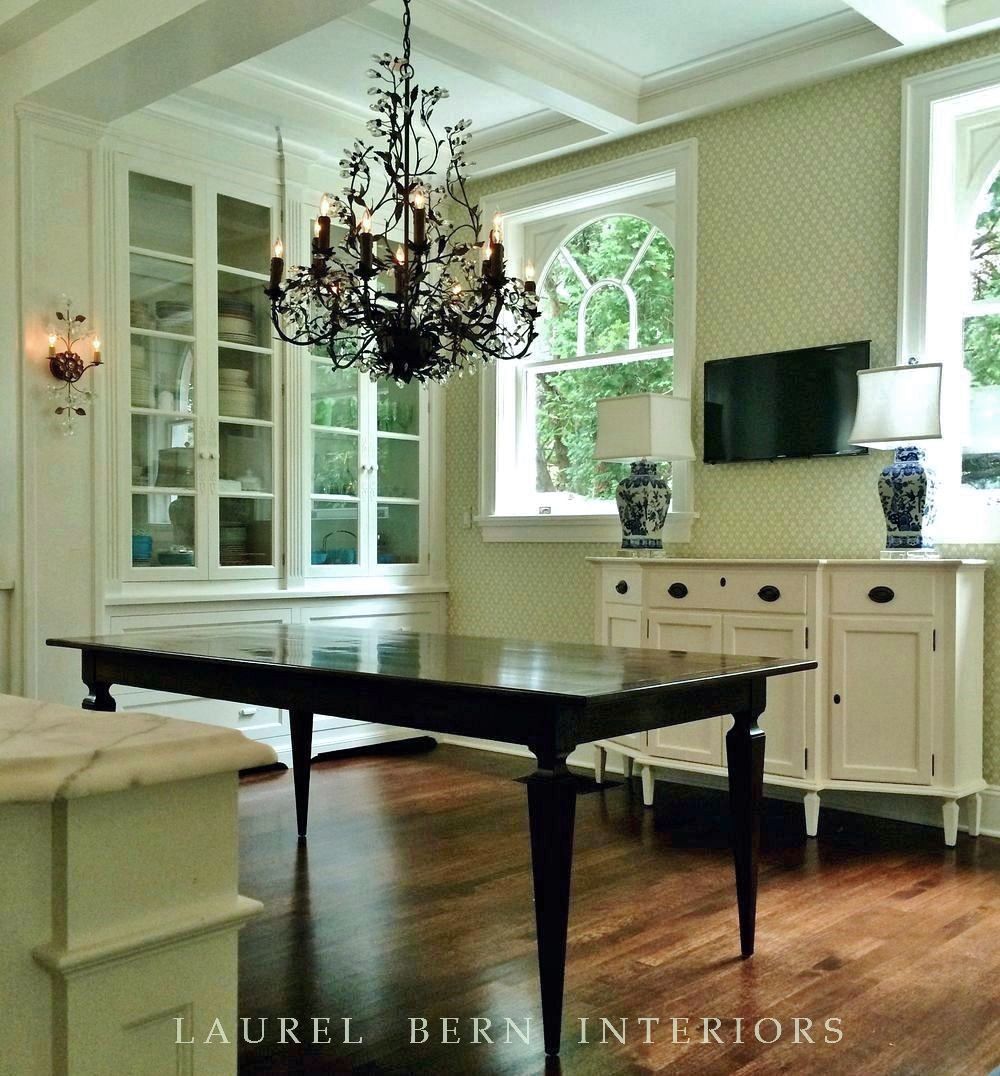
I’m a happy girl.
Hope you’re having a wonderful relaxing weekend!
xo,
![]()
Save
Related Posts
 Does Your Living Room Furniture Need To Go On A Diet?
Does Your Living Room Furniture Need To Go On A Diet? Clever Kitchen Storage Ideas For The New Unkitchen
Clever Kitchen Storage Ideas For The New Unkitchen The Most Important Thing You Need When Buying Furniture
The Most Important Thing You Need When Buying Furniture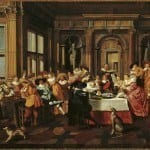 I think I Just Made a Terrible (and costly) Decorating Mistake
I think I Just Made a Terrible (and costly) Decorating Mistake The Simple Decorating Trick That Designers Don’t Want You To Know
The Simple Decorating Trick That Designers Don’t Want You To Know A Hollywood Regency Style Inspired Media Room
A Hollywood Regency Style Inspired Media Room If You Hate Winter – You Might Need To Read This
If You Hate Winter – You Might Need To Read This











