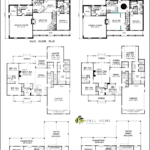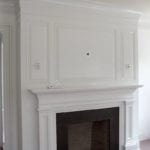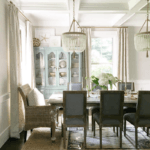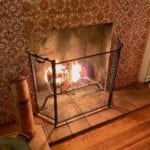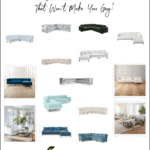Hi Everyone,
Oh dear, I have zero discipline. This was not supposed to be yet another post about my bedroom. However, I know that a lot of you also have bedrooms. Right? ;]
Plus, there are well over 400 square feet in my lower-level master bedroom suite.
So, we’re going over it again because so many of you had some super great suggestions. And, I’ve come up with a few of my own.
But, then I got to thinking. And this is important.
A good thing to consider when building or renovating is:
Where does one design only for themselves, and when should you consider the next person, or people, after you?
Of course, we can’t know what others need or don’t need. And no one should expect a closet the size of a small department store in someone’s home. And, especially a 1215-square-foot apartment. That’s not happening. In addition, I’m the antithesis of Carrie Bradshaw. Clothing and shoe-wise; it’s true.
But, what if I told you that one of my designs had tons of closet space plus a home office nook?
But, there’s much more, this master bedroom suite can do! And, not just for me, but for other people who might be living here one day.
So, are you ready to see the ultimate master bedroom suite?
Ummm, Laurel, isn’t that a little grandiose?
No, it’s a LOT grandiose. haha. However, please reserve judgment until I’m finished.
But, if you missed Wednesday’s post or need a review, please go here.
I’m not going to make you read the comments. And, by the way, I tried to answer many of them. If I didn’t answer a comment, it’s not that there was anything wrong with it. I just plumb ran out of steam.
Okay, my impression was that the most popular plan was C with a straight staircase.
I believe there were many Bs with a straight staircase, as well. Although, many of you preferred the winder with only three winding steps. And, of course, many liked one of the three other plans.
The other day, as I did for the kitchen, I revisited one of my earlier concepts.
Sometimes when something isn’t quite working, it helps to think about things differently.
I know that I love the staircase going down straight. It provides many more options in the design.
Although, this plan with the staircase turning in the middle is certainly not a bad design.
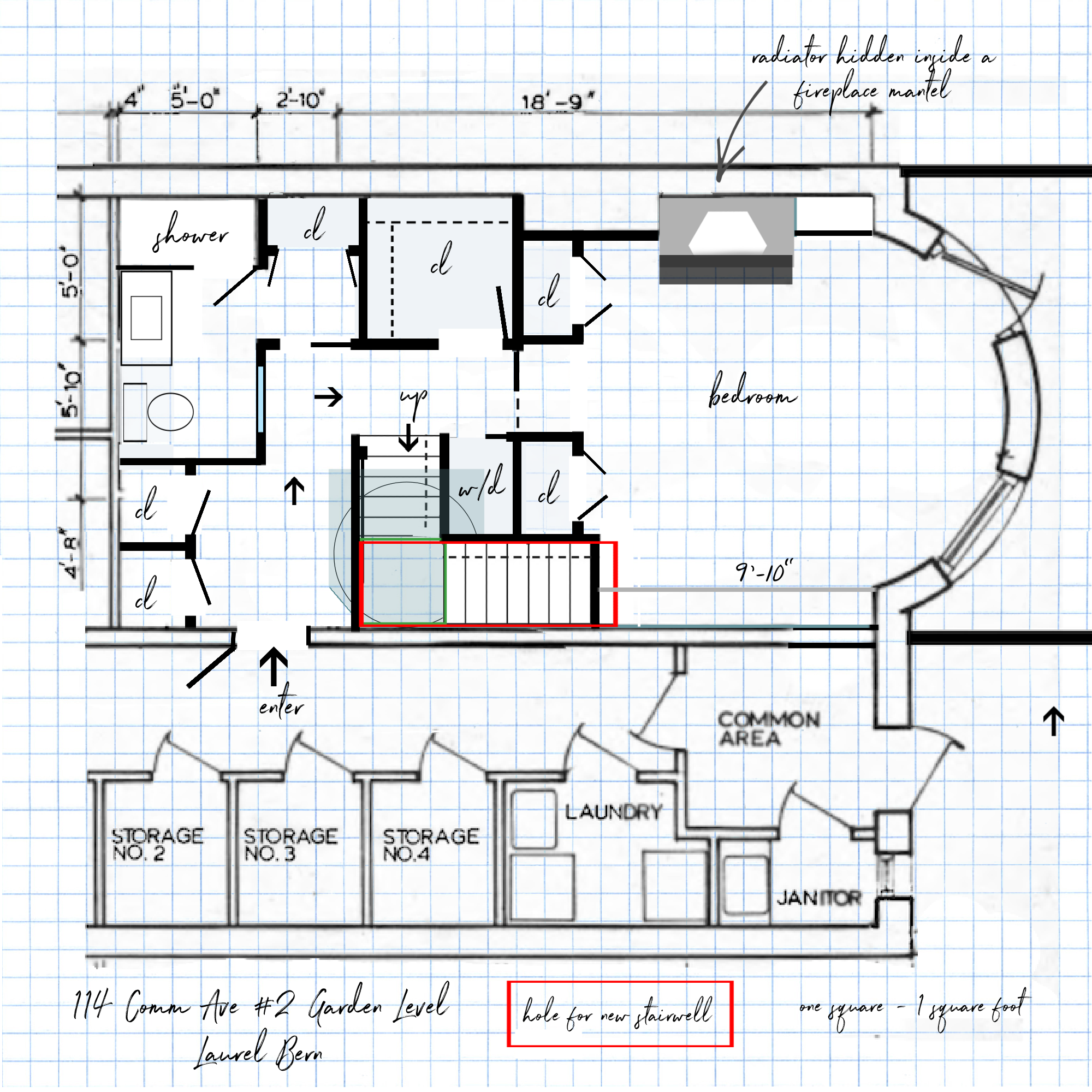 Above is the staircase with a big turn. Please ignore the fireplace. I’m hoping to put my antique bookcase in that spot.
Above is the staircase with a big turn. Please ignore the fireplace. I’m hoping to put my antique bookcase in that spot.
However, the version below is the earlier design concept for the master bedroom suite. If you missed the post, there is one that features a bunch of these earlier designs.
Like I said earlier, any of these are far better than what is currently in the master bedroom suite.
You can see that in Wednesday’s post.
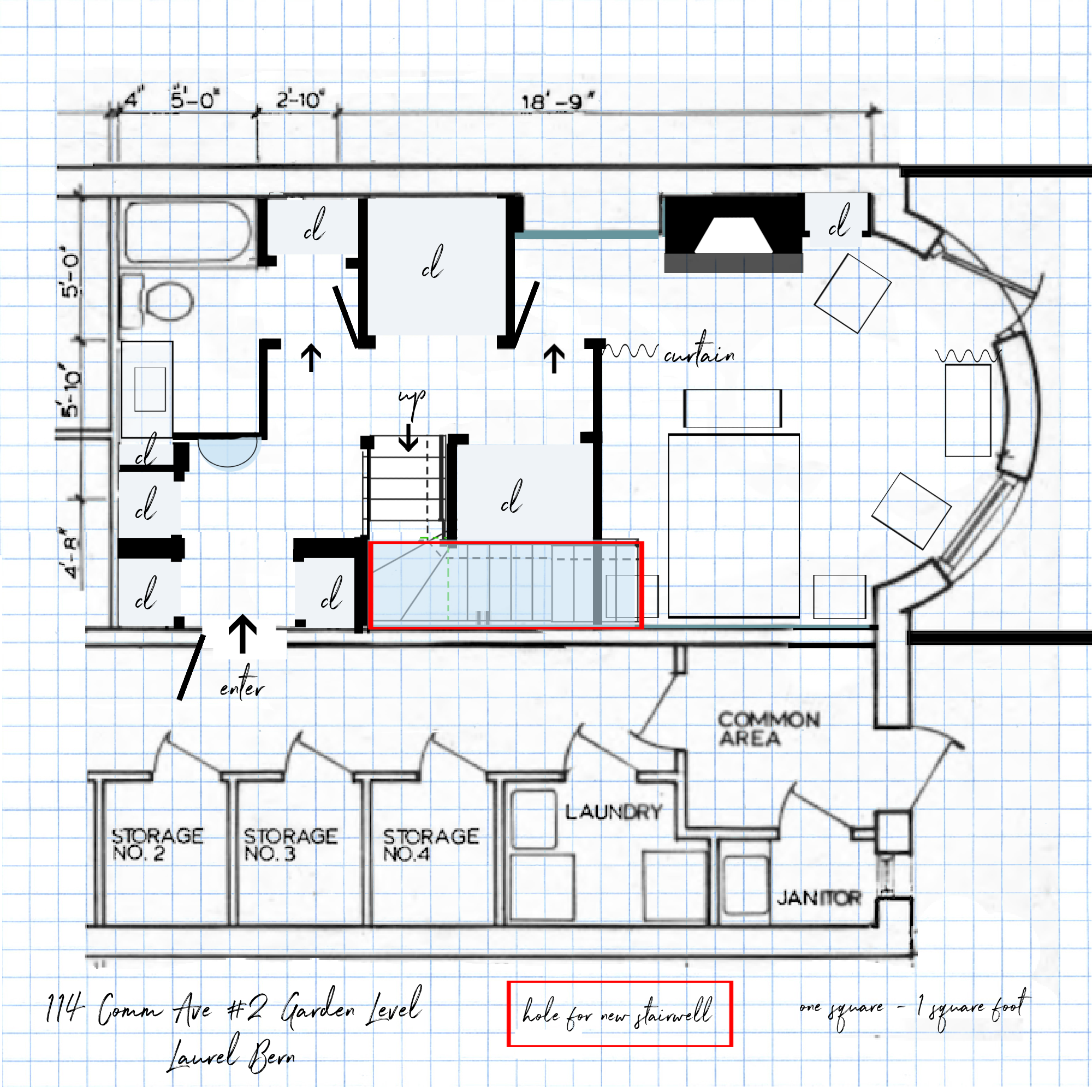
The staircase has some issues in that the 11th step overlaps the hole. I only want a pure rectangle because I’m trying to make the stairwell as small as possible. Plus, above, I indicated two treads before the wall, and there can only be one that sits entirely over the ceiling. The second tread will be lower than the ceiling by about an inch and a half.
I realize that this might be difficult to conceptualize. It is for me too. Simply, the first step is sandwiched between the floor joists and the second step has broken through the ceiling.
Another point is that this is actually more like how the winder needs to be. As I said on Wednesday, they take up a lot of space, compared to a straight run of stairs.
However, the main difference in this master bedroom suite iteration is that the entrance to the bedroom is in the back of the space.
I like this for these reasons:
- It makes the bedroom more private.
- And, I could put up a hospital track and have a lovely gauzy curtain to push over should I have guests, and we’re going to hang out on the patio.As a matter of fact, if money were no object, I might even consider putting up a thin glass wall, with a door, of course. Many terrific ideas are in this post that discusses solutions when there is no entrance foyer.
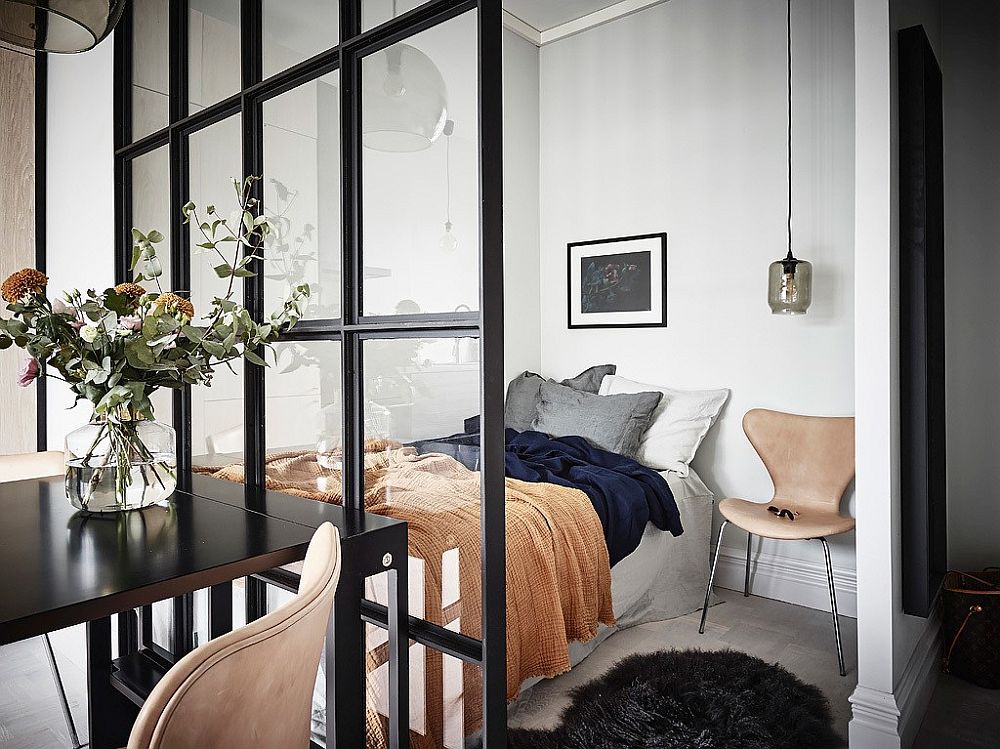
I love this idea for a small apartment.
Please rest easy. I would not do it even IF my last name was Rockefeller. One reason is that I don’t entertain a lot out there. I do love the idea for studio apartments. However, if it’s a rental, this probably won’t work unless the landlord wants to put it in permanently. But, this is another blog post.
Let’s move on with the master bedroom suite and the new iteration of the rear entrance, we’ll call it.
And, we’ll begin with version E.
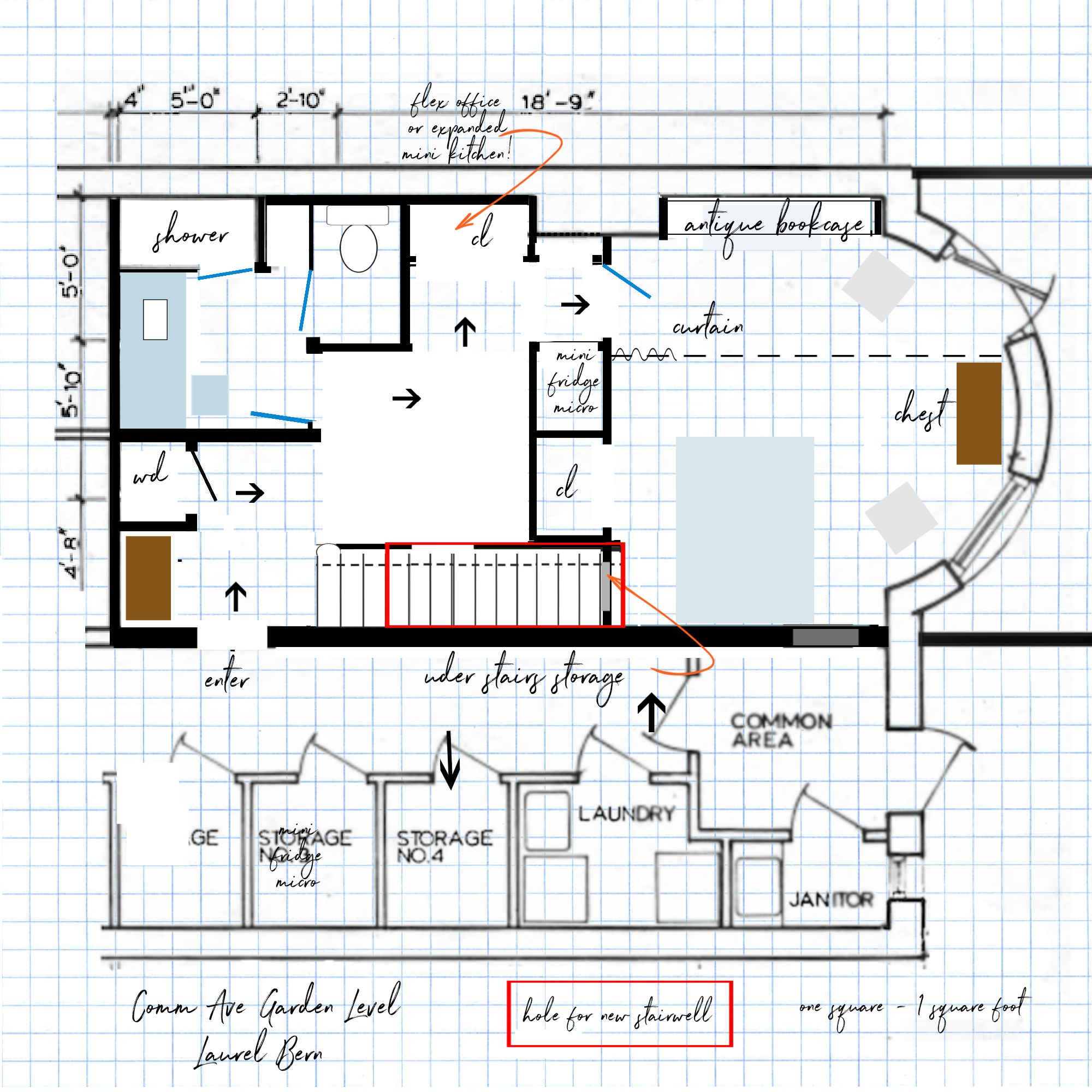
We enter the apartment as before. Please notice the straight-run staircase. However, I bumped out the final step, which is quite lovely, I think.
Please also notice that I put a chest facing the staircase. We could put a beautiful mirror over that. I always like a mirror by the door to check for food caught between teeth and boogers. Right? ;]
Anyway, let’s stop in the bathroom.
Many of you begged me to enclose the toilet. Okay, I’ll try. But, can I move the toilet over to this wall? Sure I can. Will it cost $10,000 to do so? It might. It’ll be at least 7k, according to my quote.
Is it worth it?
That is always a question we need to ask ourselves. Some renovations will not see a return on the investment. That’s okay, as long as we realize it.
This is the sort of thing that probably makes it easier to sell the place. I don’t think it’ll raise the price much. But, having luxurious well-thought-out details does make a property more attractive. I also think just having the partition without the door is nice.
Okay, I also eliminated a sink and made part of it into a sitting vanity. The jury is still out about the latter. However, it’s something to consider.
There is a little built-in cabinet between the toilet and shower.
I have to say that I rather adore this little bathroom.
The rest is pretty straightforward. I put in a little closet for the mini-fridge and microwave. Then, there are two good-sized closets but no walk-in closet.
Wait. Is that smoke coming out of your ears?
Please, take a deep breath, you’re going to blow a gasket or something.
Yes, yes, yes, I know. You’re going to say this is not enough closet space. Right, for Carrie Bradshaw, it isn’t enough. For me, it’s double what I need– at least. Besides, I still have the under staircase storage.
But, since I realize I’m weird unusual, I will give you less Laurel and more Carrie. So, please get ready for the ultimate master bedroom suite. Wait until you see what this baby can do. Please get ready for version F.
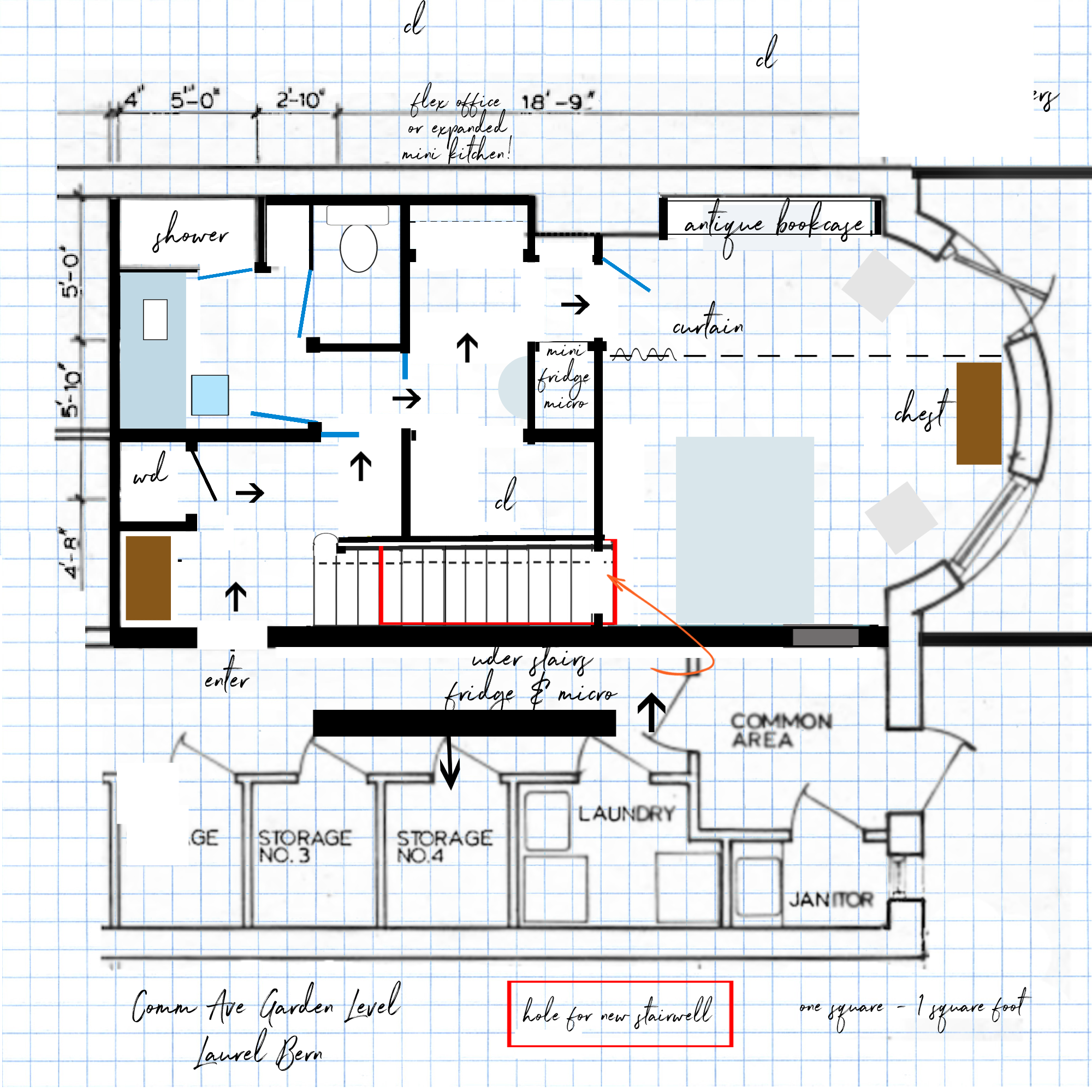 Please ignore the detritus I left on this one.
Please ignore the detritus I left on this one.
Also, to avoid making y’all nuts, I left off many of the doors. Most of the time, they are closed or open, so having them half open is distracting when viewed on the floorplan.
What is really freaky about version F is all I did was add ONE wall.
Now, get ready. It starts out exactly the same until we get to the BIG walk-in closet. Are you happy now?
But, rounding the bend just past the bathroom, we come to the real master bedroom suite showstopper.
Oh, I know it doesn’t look like much, at first.
But, see that back area that was a closet in the previous version? Well, now, it could become a home office. There could be doors to hide the desk. Or, one could even put in a little mini kitchen instead of the office.
What if this master bedroom suite became a mother-in-law suite? There’s even a door by the staircase so the upstairs residents can do laundry without disturbing mom.
It’s not allowed in my building.
But, this could even become a short-term rental or Airbnb. In that case, the staircase would need to be closed off. I’m not going to bother now, but the point is that it could be done with some reconfiguring.
Let’s bring the image back down.
 One thing I don’t like as much is that it’s more closed off. However, I do think the entrance is very pretty.
One thing I don’t like as much is that it’s more closed off. However, I do think the entrance is very pretty.
Also, there are a lot of doors for different circumstances.
For example, suppose I had a boyfriend who liked to get up at 5:00 AM and do work. There’s a door to the bedroom proper, so I won’t be disturbed.
The sliding door parallel with the bathroom door would be great if I wanted to close off the entire master bedroom suite except for the bathroom.
The first sliding door is fantastic if there are upstairs guests and for complete privacy. Or, if using the master bedroom suite as a M-I-L suite.
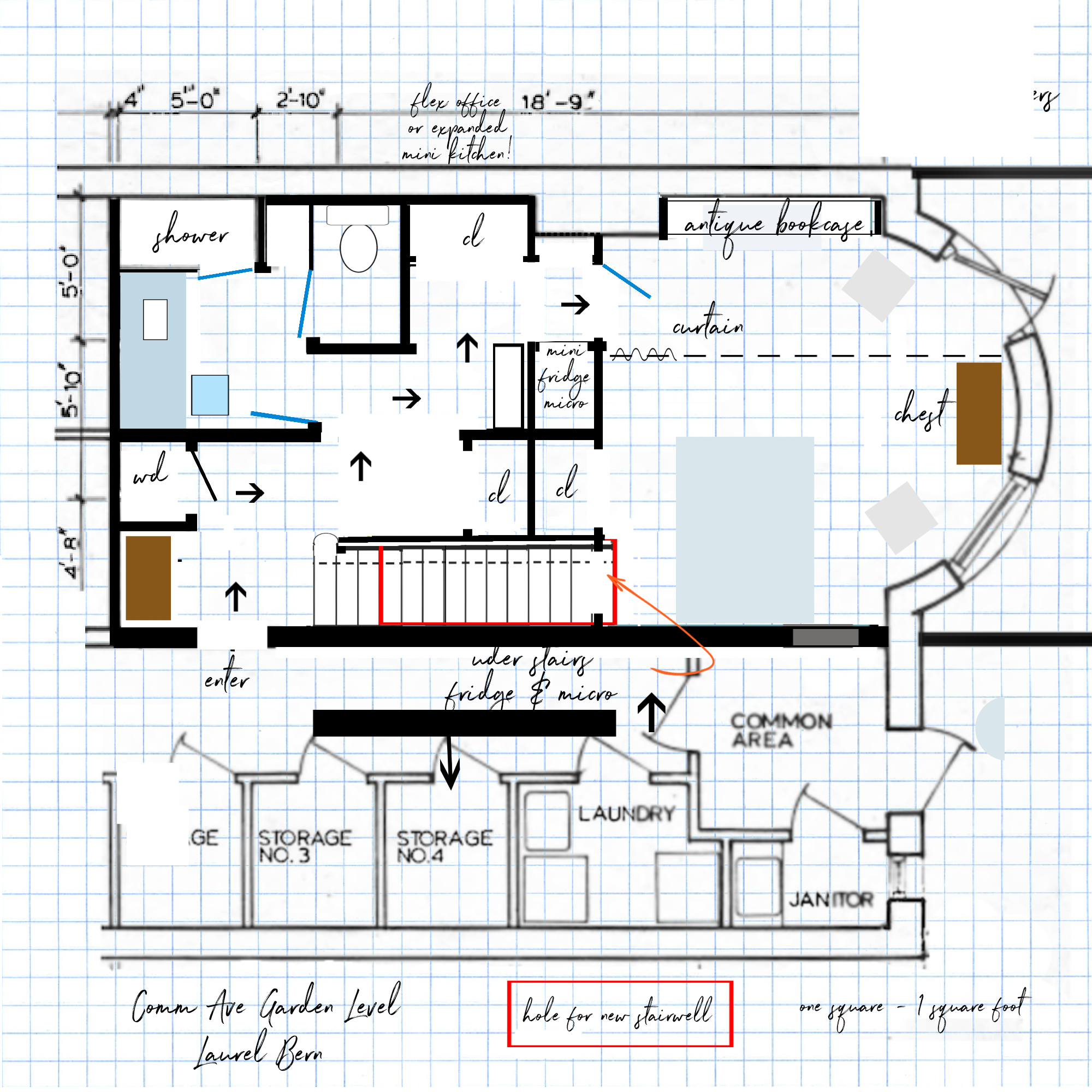 Version G features a smaller closet to keep things more open. There’s also a bookcase or small chest across from the bathroom.
Version G features a smaller closet to keep things more open. There’s also a bookcase or small chest across from the bathroom.
We can still use the space under the stairs and access it from the side.
Of course, it won’t be full-height storage in this location. There could also be access for full-height storage from the bedroom. However, since there will be a nightstand there, it’ll only be to stow the M-I-L if she gets out of hand. ;]
Or, for items that aren’t needed very often.
Or, to stow Cale’s stuff, he doesn’t know what to do with, but doesn’t want to get rid of.
And, there’s one last version. Version H.
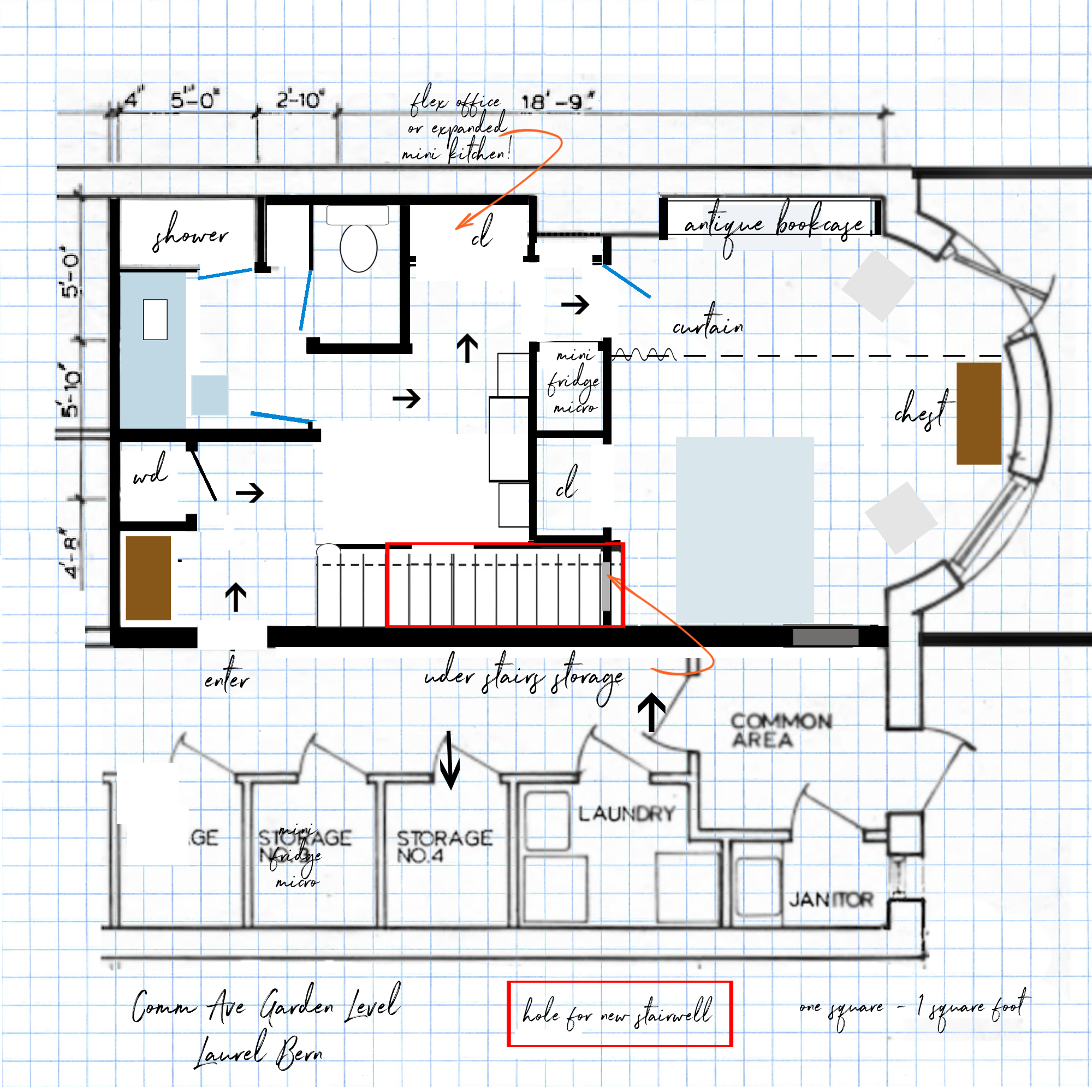
Version H is my ultimate master bedroom suite.
Frankly, I don’t need a walk-in closet. And, although, I have stuff in my current walk-in closet, I don’t walk into it every day. I can go for days without going in there. I prefer smaller closets. They are easier for me to negotiate.
My big one had gotten out of hand during my Christmas party. I cleaned it out right afterward, but the point is, it’s too tempting to turn it into a dumping ground. At least it is for me.
In version H, above, I included a breakfront, not for china, but for clothing, primarily. It’s really a wardrobe, and the Victorians loved them.
Remember this post featuring many beautiful wardrobes?
But, the wardrobe could also be for linens, books, or art supplies, whatever I wish to put in there.
I realize it looks a lot like my old Donald cabinet in Bronxville, NY. (That links to an old super-sucky post. haha) I left my Donald cabinet behind for two reasons. One, the new owner wanted it. Two, it was a bitch times 100 to move, and three, I didn’t have a place for it here in Boston.
Or, so I thought! Funny, isn’t it?
However, I retain the open feeling I love with version H but still have access to the under-the-stairs storage.
I can go back to putting the mini fridge and microwave in it. And, then the other closet can be used for other things.
Plus, I love using furniture for storage instead of a zillion closets.
Alright, I pinky-promise, I’m done with the master bedroom suite; at least for a while. However, I want to thank you all for your terrific ideas.
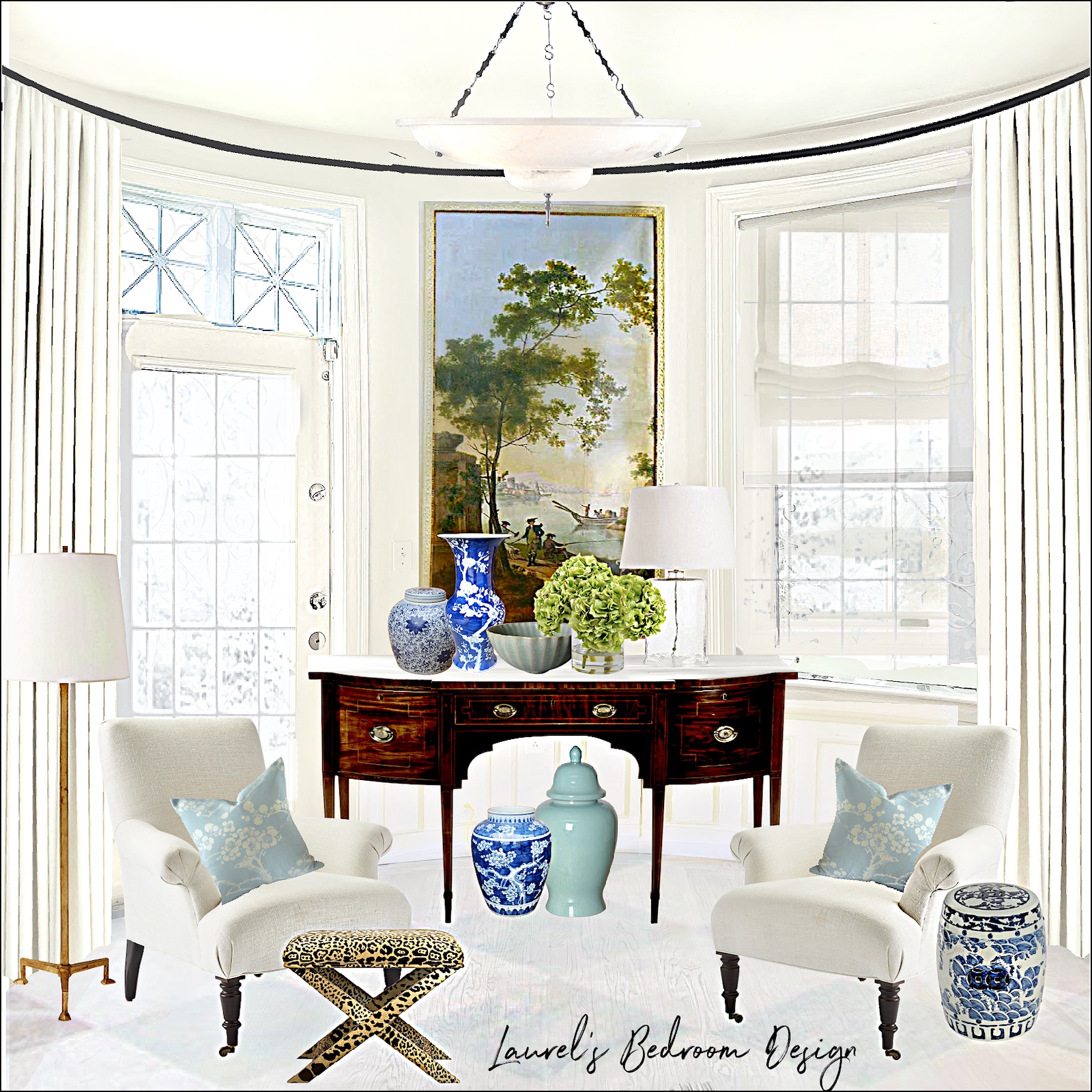 Remember when I did this conceptual design before moving here in December 2020? You can see that bedroom post here.
Remember when I did this conceptual design before moving here in December 2020? You can see that bedroom post here.
That post is more about the aesthetics of the bedroom. I still love this design concept.
There’s only one problem.
And my southern readers are going to laugh-snort their coffee.
But, I’m kind of in love with my ceiling fan. It’s amazing and does a great job keeping me cool with only the one window air conditioner upstairs. However, I want to emphasize that I NEVER turn on the light. It’s not the worst light, aesthetically, but the light it gives off is horrendous.
In fact, it’s giving me pause whether I actually do want to go to the expense of putting a mini split AC system in. The only thing is the radiator. I need a better solution than what’s currently there. You can read more about that here. Although I have ixnayed the fireplace idea as I said earlier.
Finally, I’m going to close with a word about my younger son Aaron that so many of you were asking about a few months ago. He reached back out to me a few weeks ago after a very long silence on his end.
For those of you who saw my HOT Sales announcement yesterday, I posted a pic of a kitchen from Aaron’s new apartment that he’s moving to on Monday. Yes, he’s talking to me nearly every day now!
If you didn’t see Aaron’s kitchen, this is it.
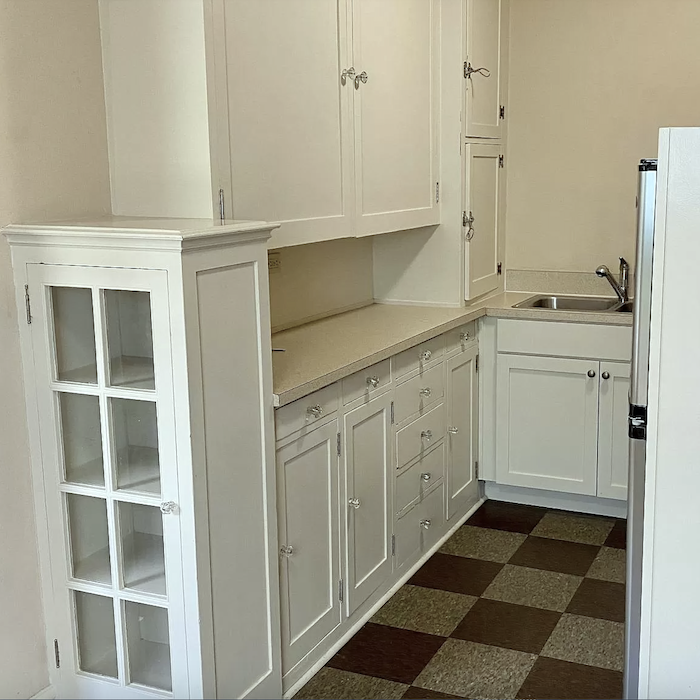
It’s so much like others I’ve posted, and very close to my beloved grandmother’s kitchen in Chicago. And there are zillions of these in Seattle. Why didn’t anyone tell me?!
I love how they’re not ripping out these old gems like I also had in Palo Alto back in the 70s; but, instead, are fixing them up and adding new cabinetry, as needed.
xo,

***PS: Please check out the newly updated HOT SALES and also, it’s the last DAY for the Nordstrom Anniversary Sale!!!
Related Posts
 Hate Your Open Concept Floor Plan? Here’s How To Fix It
Hate Your Open Concept Floor Plan? Here’s How To Fix It A High-Low Ben Pentreath Living Room – Can It Be Done?
A High-Low Ben Pentreath Living Room – Can It Be Done? Faux Fireplace, a Great Idea or a Disaster?
Faux Fireplace, a Great Idea or a Disaster? Color Palettes From Nature + Springtime in Boston!
Color Palettes From Nature + Springtime in Boston! How To Mix Dining Room Chairs Like A Pro
How To Mix Dining Room Chairs Like A Pro Small Decorating Details That Add Up For Huge Impact!
Small Decorating Details That Add Up For Huge Impact! My Husband is Insisting on An Ugly Sectional Sofa
My Husband is Insisting on An Ugly Sectional Sofa



