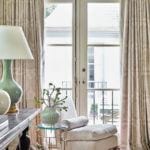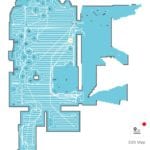Hi Everyone,
I’m glad that many of you enjoyed Sunday’s post about some of my favorite classical architects.
In my excitement, I had a little sidetrack regarding my staircase design.
However, several of you expressed concern that what I am proposing is not safe.
Please let me be clear.
Of course, safety in staircase design comes first!
I know you guys are concerned about me, but please know that I’m not a total idiot, only a partial idiot. ;] Of course, all will be thoroughly checked out and done legally.
In addition, I’m aware that those of you who expressed concern only have my best interests at heart. But, please trust that I am a professional with over 30 years of experience. Plus, the building codes these days are exceedingly conservative.
I probably shouldn’t have shared that news just yet because I couldn’t explain my thinking as clearly as it should’ve been. It was just that I am so excited by how this is shaping up.
And, it WILL be safe!
But, I want to take this opportunity to go over a few things regarding staircase design.
Of course, it’s focusing on my situation. There are 100s of possible staircase designs. And, when renovating, there isn’t the luxury to build from scratch. So, there are some extra challenges, for sure.
Some of this was already shared in the post about the killer spiral staircase, please go there, so I don’t have to repeat myself– too much.
In staircase design, we have two basic components to consider.
- The rise is the vertical distance between the bottom of the floor to the top of the next floor.
- And, the run. The run is the horizontal distance that the staircase takes up.
Naturally, the staircase has to be able to fit into the space. However, in some old homes, the space is so tight that enlarging the staircase is impossible. I believe in those cases; one can get a variance when renovating.
Otherwise, the staircase design MUST be brought up to code.
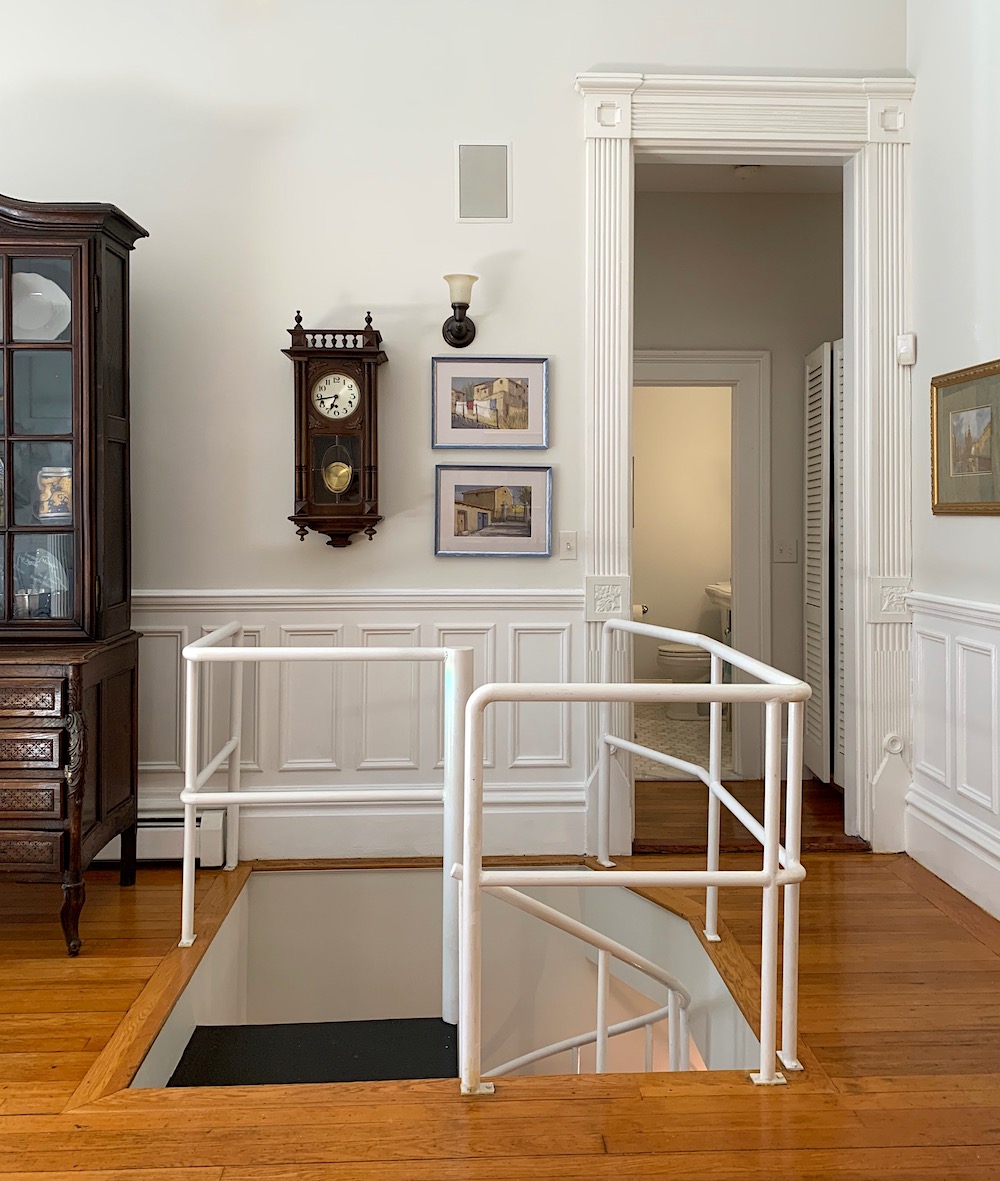
My current staircase is a spiral with a hideous, super dangerous railing, no risers, a tread height of 8.25″, and of course, pie-shaped steps that are rotating around a pole.
At this point, having lived here for nearly six months, I’m quite used to it. And, I usually go up and down it several times a day.
Okay, I did make a boo the other day in regard to the tread size.
The actual tread is at least 10″ deep; however, it is measured as if you are a bird looking straight down. There is an overhang of about 1″- 1.25″ called the nosing, so the tread is actually larger than I had indicated. That is when going up.
The graphic below will helps to visualize this.
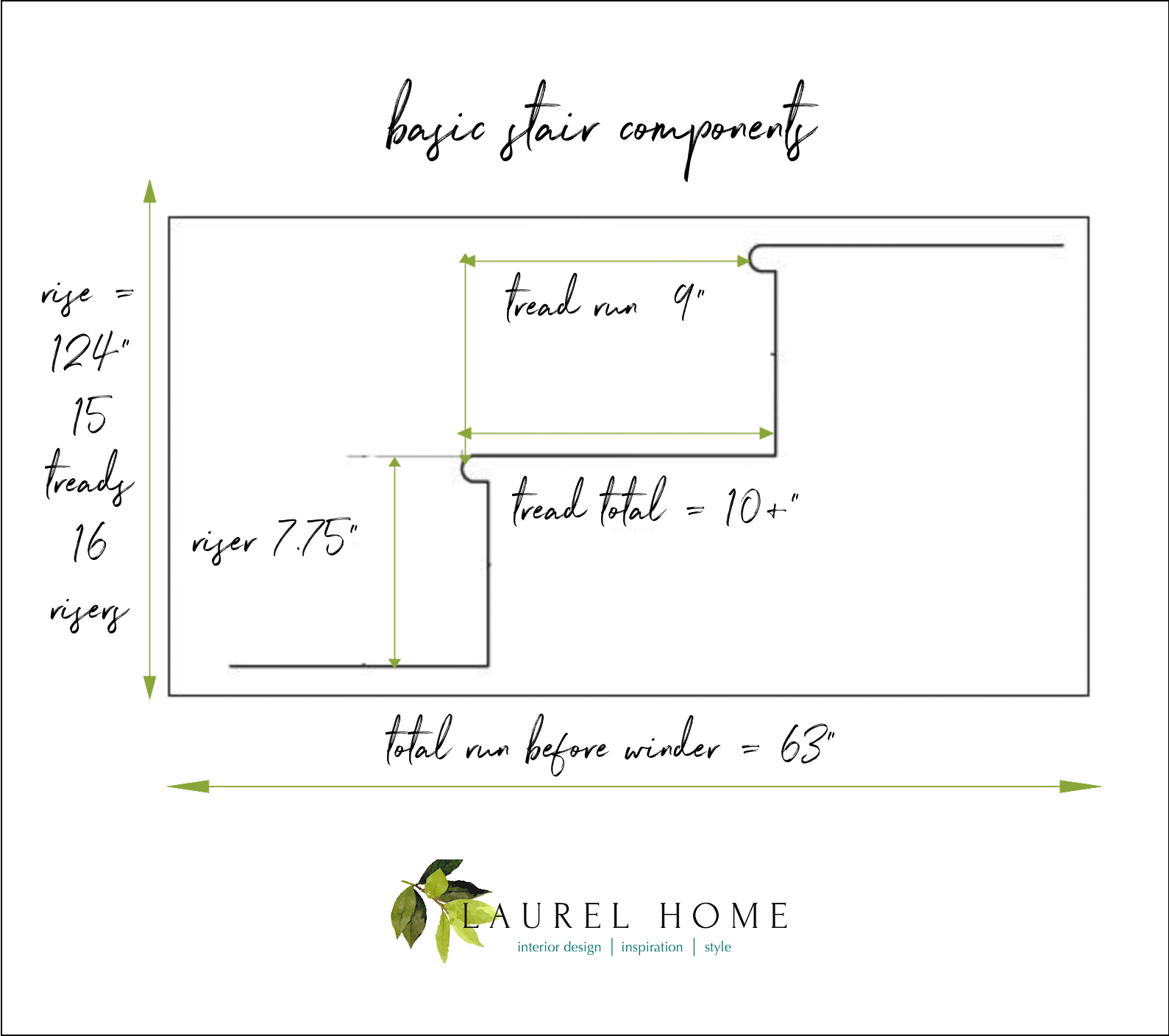
The next point I need to address is the size of the tread. I know that some of you were concerned about my son being comfortable with his size 12 feet going up and down the stairs.
I seeeeee…
However, I don’t think you fully understand the situation.
I can assure you that the tread length is a non-issue regarding my staircase design. Here, please allow me to demonstrate why that is so.
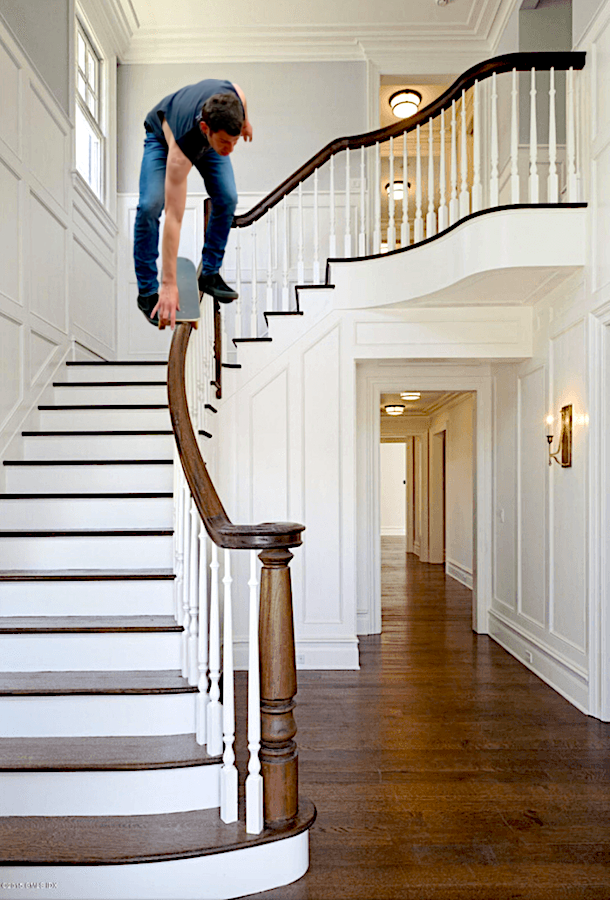
Okay?
Does that make sense now? My son will be fine. As for me, I lost my mind somewhere in the pit of my stomach when Cale was two.
Man oh man. My boy is going to be 31 this Friday!
DID YOU HEAR ME? THIRTY-ONE!
And, yes, this or just plain jumping is his preferred method of egress down a flight of stairs.
In addition, Boston is an old city. Cale lived here for 10 years in a number of houses with hideous stairs. There are thousands of old, winding, narrow, rickety, steep, treacherous staircases everywhere you go. If one can’t manage them, they are going to have a difficult time living here.
Boston is a very fit city. I’ve never seen so many perfect bodies in all of my life. However, there are a lot of young people living here. It’s keeping me young, I hope!
The next point is that some of you shared accidents or close calls on a flight of stairs which you say are JUST like the one I’m proposing.
I’m very sorry to hear that you got hurt. Me too! I fell down some steps once when I was 21. I was a dancer in a show and opening night was in two days. Fortunately, my foot was just badly bruised. But, of course, I should’ve been resting it, not dancing!
Now, I’m not meaning to sound confrontational. However, are you sure our staircases are the same?
Did you have a tape measure with you?
Please trust that I am not going to do some dumb-arse thing. Honestly, I won’t be able to. The building codes are quite strict.
As it is, I made another booboo when talking about my staircase design. However, it’s one in my favor.
There are 15 treads, but there is always one more riser, which means 16 risers, not 15. I also remeasured while standing on the spiral, and the length from the top of the floor to the top of the ceiling below is exactly 15″. The ceiling height is exactly 109″. That means a total rise of 124″.
So, we need to divide that number by 16. And, that means that each stair will be exactly 7.75″. That’s about a half-inch lower than they currently are. They don’t feel especially steep as they are. But, I’m good with 7.75.”
Okay. To make my design work, I need to do what is called a winder staircase. That’s where there are typically three steps that are pie-shaped. When you do this, instead of a landing so you can turn, you net one extra stair in the same amount of space. It used to be a net of two steps, but not now.
So, let’s look at this closer because here’s where it gets a little tricky.
As I recall, a lot of you liked this staircase.
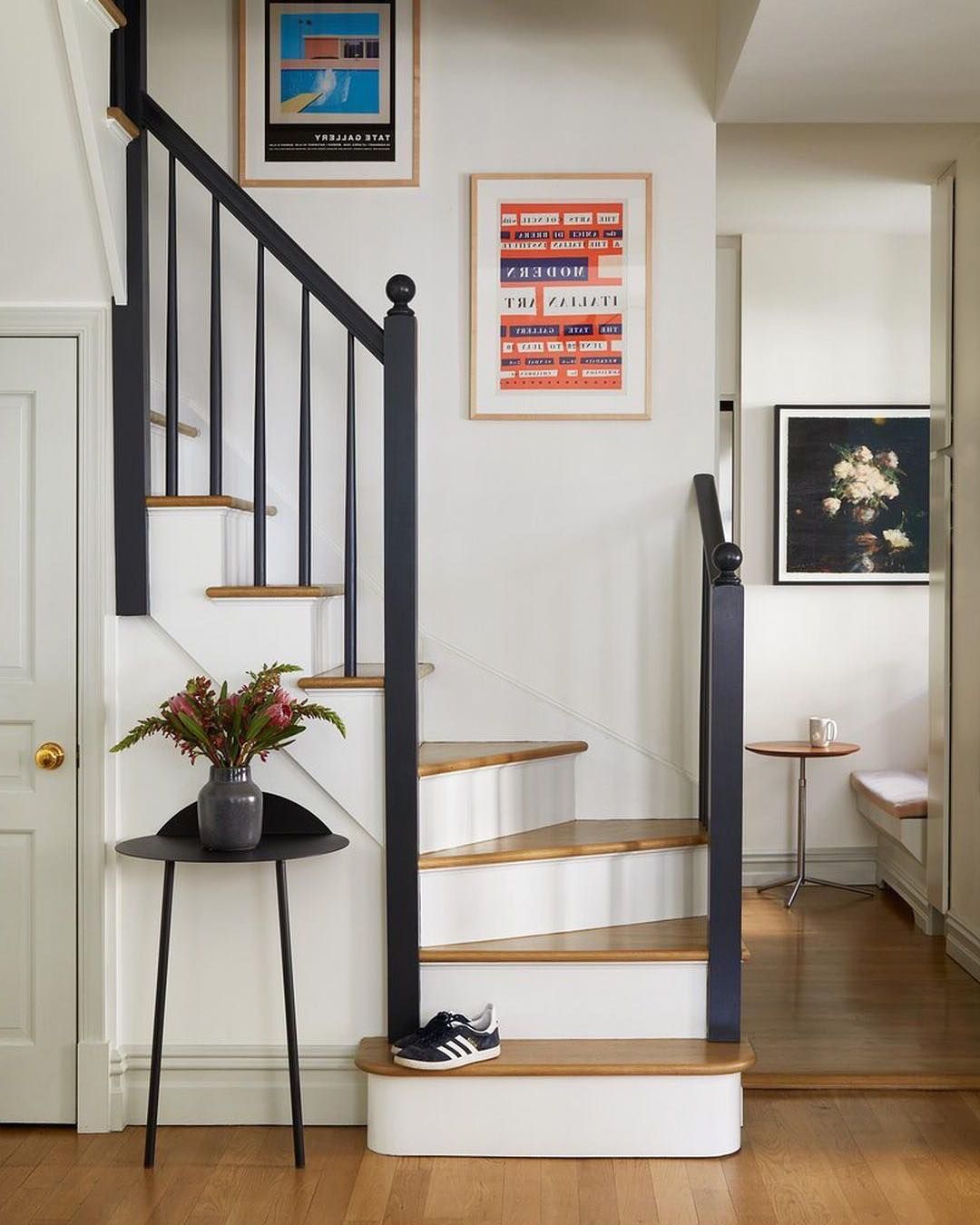
I do too.
Alas, it’s not even close to being a legal staircase. And, yet, there are thousands of these in Boston, New York, and other cities with old buildings.
Below is another graphic showing an illegal winder staircase design. And, then one that’s done to code, in plan view.
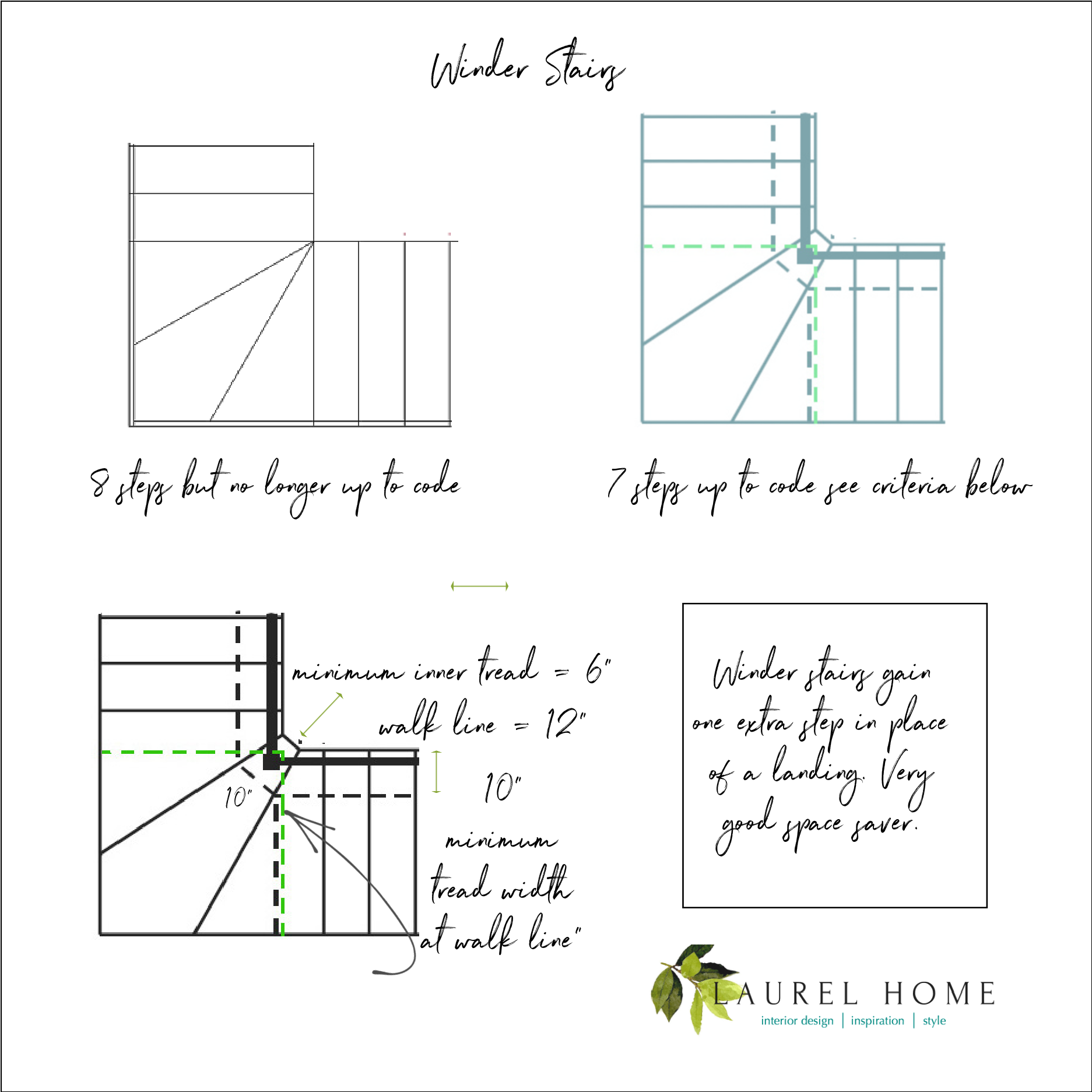
As you can see, the treads come to a point in the staircase we’re no longer able to do. Or, sometimes, there are 2 or 3 inches. But, that’s not good enough.
Above is how a winder staircase must be constructed pretty much everywhere in the USA.
The inside of the tread must be a minimum of six inches.
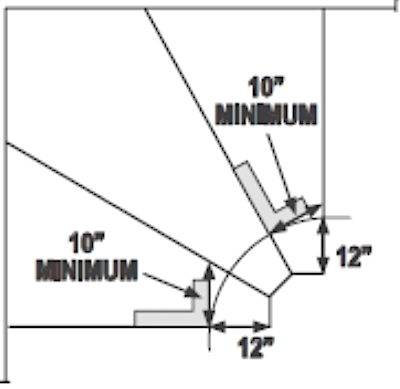
This graphic expresses it better. It’s still a little confusing. But the 10″ is not measured along the radius, apparently, but as shown. It’s like, let’s make this as difficult for folks as possible!
Here’s the thing.
Nobody cares if you have an illegal staircase UNTIL you go to renovate it. Then, they care. They don’t even care if it’s a lot better. If it’s not up to the stringent code, it’s illegal. I’m not sure what happens in that case. Maybe it has to be done over? However, it may be a big problem for selling the house. I’m not sure about that one.
The point is, I’m not going to do anything that will not pass the building codes. And, again, if you missed it before, they are very conservative.
Also, the codes are different for one and two-family residences than for residences like apartment buildings, where they have common staircases used by dozens of families.
The codes are also less stringent for basements, as well. And, for roof decks, all you basically need is a ladder. haha
Below is the most recent iteration for the lower level.
You can see the entire process and previous versions, if you go here.
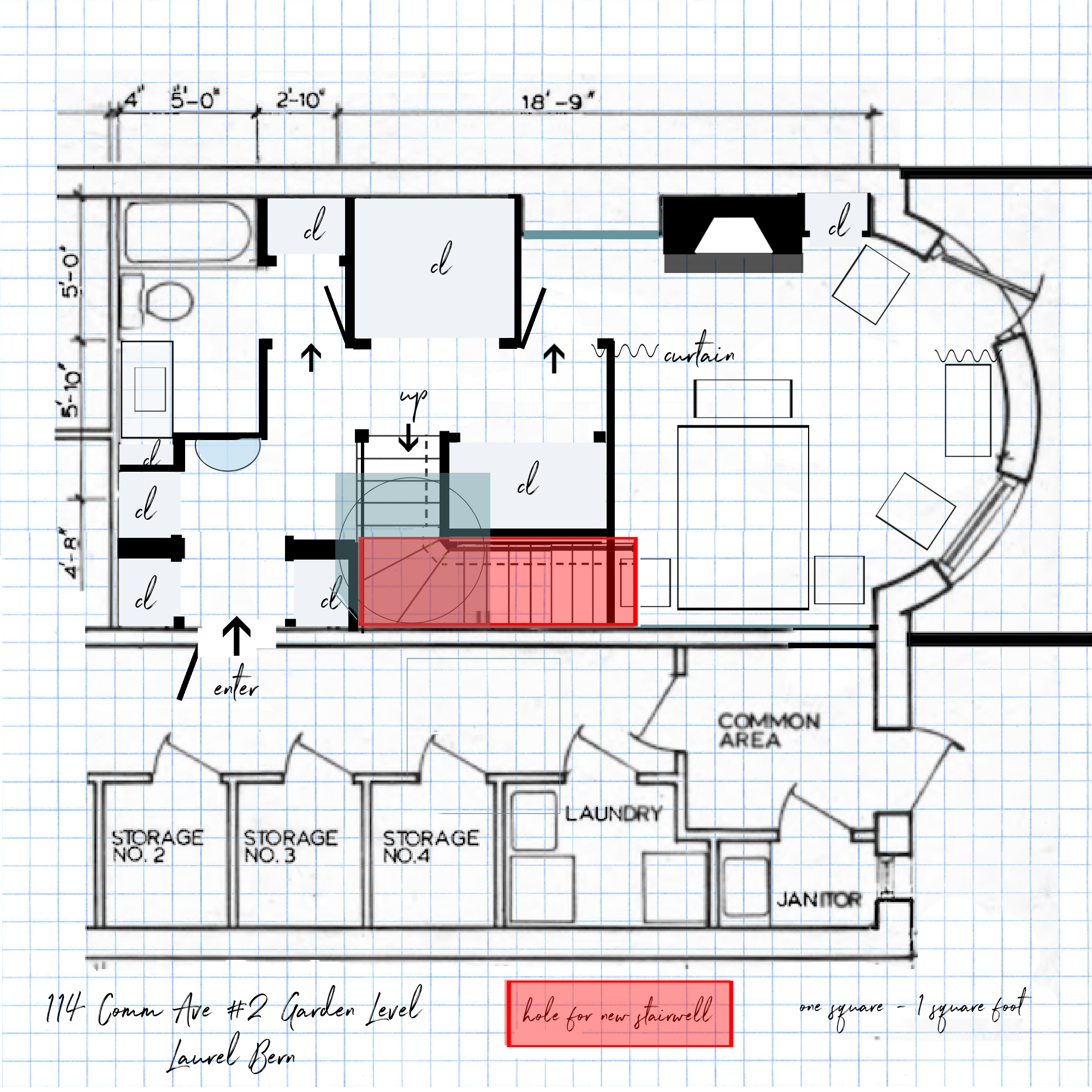 The red is where the new hole will be. The blueish-gray is where the current hole is. The circle indicates the current staircase.
The red is where the new hole will be. The blueish-gray is where the current hole is. The circle indicates the current staircase.
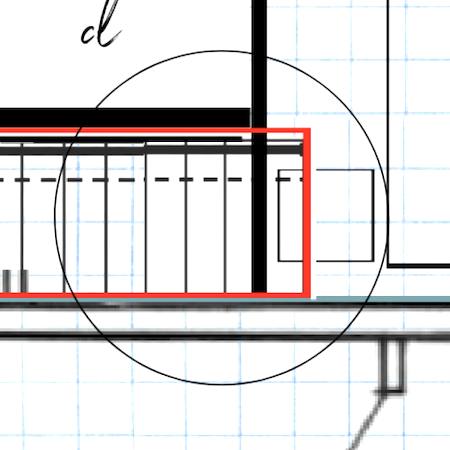
But, the part I’m the most excited about is highlighted above. That first step is actually going to fall where the floor joists are. And, that area is 15″. So, the step will not need to break through the ceiling.
However, there is one new issue. Now that our riser height is only 7.75″ unless we make it a full 8″, they will have to angle in the ceiling for a few inches because we won’t quite meet the 80″ minimum. It will only be 77.5″. And, we can’t do eight inches because then, the number of stairs won’t work out correctly.

A few more things about the plan.
I LOVE the location of the entrance. My storage locker is right there. I’ll have plenty of space for a second fridge/freezer that can go in a closet. I can also have a washer dryer in another closet.
Please note that I did not attach all of the doors. But, there will be doors! lol
That is not a real fireplace. I do need to address the heat and air-conditioning. Since I have a patio, I can do a mini-split HVAC unit.
As for the smaller bedroom area.
I am not a fan of big bedrooms. And, this is much cozier for me, without being claustrophobic.
Plus, I love the hallway. One of my favorite parts of my Bronxville, NY apartment was the little winding hallway.
OH! Please note that I have indicated a curtain on the floor plan. I’m super excited about that because I can totally close off the bedroom if I have people over or a party. And, they won’t be traipsing through my bedroom to get to the patio.
I now have a pretty table and chairs out there.

I got two of each chair and love both!
Much of this was already shared in the post about the killer spiral staircase, please go there, so I don’t have to repeat myself– too much.
Okay, that’s it for the staircase design and lower level. I’m still working on the upstairs. I felt that it was important to hammer this one out first.
OH! I forgot to say, with this plan, I won’t need to move the den door over. That’s huge! I wasn’t looking forward to that one. I’d rather spend the money elsewhere.
You may also enjoy this post that focuses on the more decorative aspects of stairwells.
xo,

PS: Please check out the BIG mid-week HOT SALES update! Many changes.
Related Posts
 The Ugly Truth Behind The Pretty Interiors On Houzz
The Ugly Truth Behind The Pretty Interiors On Houzz Should You Embrace the Dark Side of Wood Floors?-Part II
Should You Embrace the Dark Side of Wood Floors?-Part II Curtain and Drapery Hardware – What You Need To Know
Curtain and Drapery Hardware – What You Need To Know The 9 Most Beautiful Blog Posts on Laurel Home
The 9 Most Beautiful Blog Posts on Laurel Home The 40 Best Etsy Shops For Home Furnishings in 2021
The 40 Best Etsy Shops For Home Furnishings in 2021 Contemporary Interiors – Are They Trendy or Timeless?
Contemporary Interiors – Are They Trendy or Timeless? I May Have Found “The One” in Boston!
I May Have Found “The One” in Boston!





