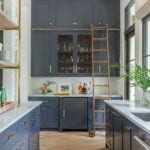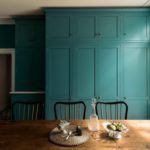Hi Everyone,
I hope everyone’s doing well this week.
I have to admit that I woke up a little bit crabby.
Fortunately, it went away quickly.
No matter what you’re feeling, here’s some music for your soul. Max Richter’s exquisite “On The Nature of Daylight” played beautifully by two amazing artists.

Today’s post is not the one I was going to do, originally.
That’s because, today, I had a bee in my bonnet.
No wonder I was crabby! ;]
It’s about the lower level of my apartment, and reconfiguring the space.
Last week, after I met with the terrific contractor, I began working on my kitchen plan. Many of you saw the post about that.
But, then, I remembered that he had thought that putting in a normal staircase wouldn’t be that big of a deal.
You can read all about the killer spiral staircase here. I haven’t killed myself yet, but… one way or the other, that staircase has to go.
And, no. I am not putting in an elevator. :] I made that bright because people skim, and miss important points like that.
In fact, I got the impression from the contractor that replacing the spiral would be a bigger deal. While he’s not a licensed structural engineer, he did study it in college and has excellent working knowledge.
The good news is that I am on the two bottom floors. It’s the upper floors of the house that have to worry about what’s underneath them. There is nothing underneath me but dirt.
So, you can probably guess what my bee was all about.
I had already done one schematic for the downstairs that I rather liked. First, however, let’s review the lower level to see what the issues are.
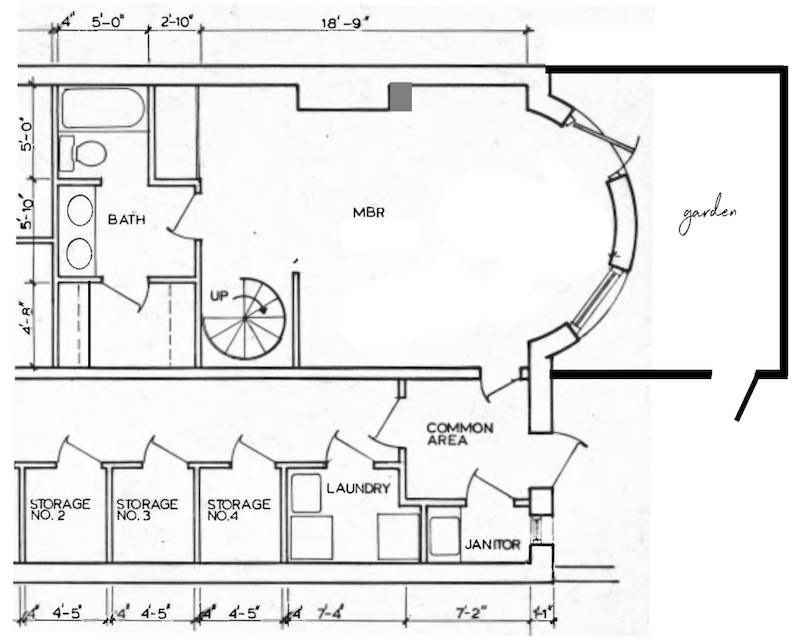 Above is the original floor plan after the 1978 renovation.
Above is the original floor plan after the 1978 renovation.
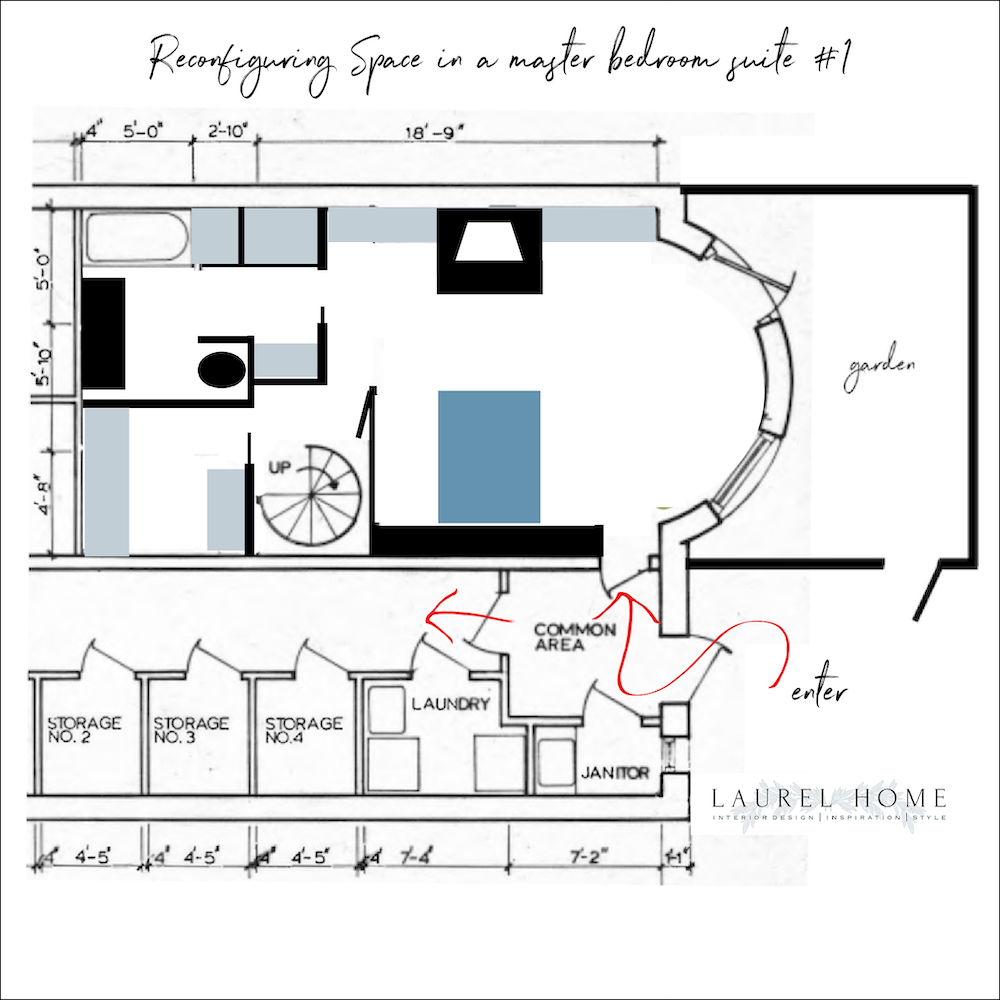


The above image is something I did about three months ago when I was sure that I wouldn’t be able to do a straight run staircase.
Originally, I thought I’d like to have a gas fireplace. Or, something like that. But, remember the post with the faux fireplaces?
But then, what I’d rather do is figure out the heating and air conditioning and put my antique bookcase on that wall, instead. I’m rarely down in the bedroom. This was the opposite of my Bronxville apartment when I LIVED in my bedroom. I’m not sure why I did that. It started when Peaches died.
Anyway, I’m out of the bedroom now.
One of the major issues I did not think about before moving is the location of the entrance into the apartment from the lower level. My bedroom has two entrances. I never come in from the garden. But, I do use the other entrance, which is next to my bed.
Huh??? I know…
Who in freak’s name puts an entrance to their home next to their bed?
Yes, it’s horrible. Plus, every time someone comes in from the outside, I jump out of my skin. It always sounds like my front door is opening. The walls are paper-thin. I can hear EVERYTHING as people are coming in.
That means they can hear me, too, I reckon.
However, I’m 99.999% sure that the doorway was always there. Please remember that the bedroom was originally the kitchen. The garden door did not go back to a garden back in the 1880s. At least I don’t think it did.
So, a few weeks ago, it came to me that where I’d like the doorway is next to where the spiral staircase currently is.
Doesn’t that make so much more sense?
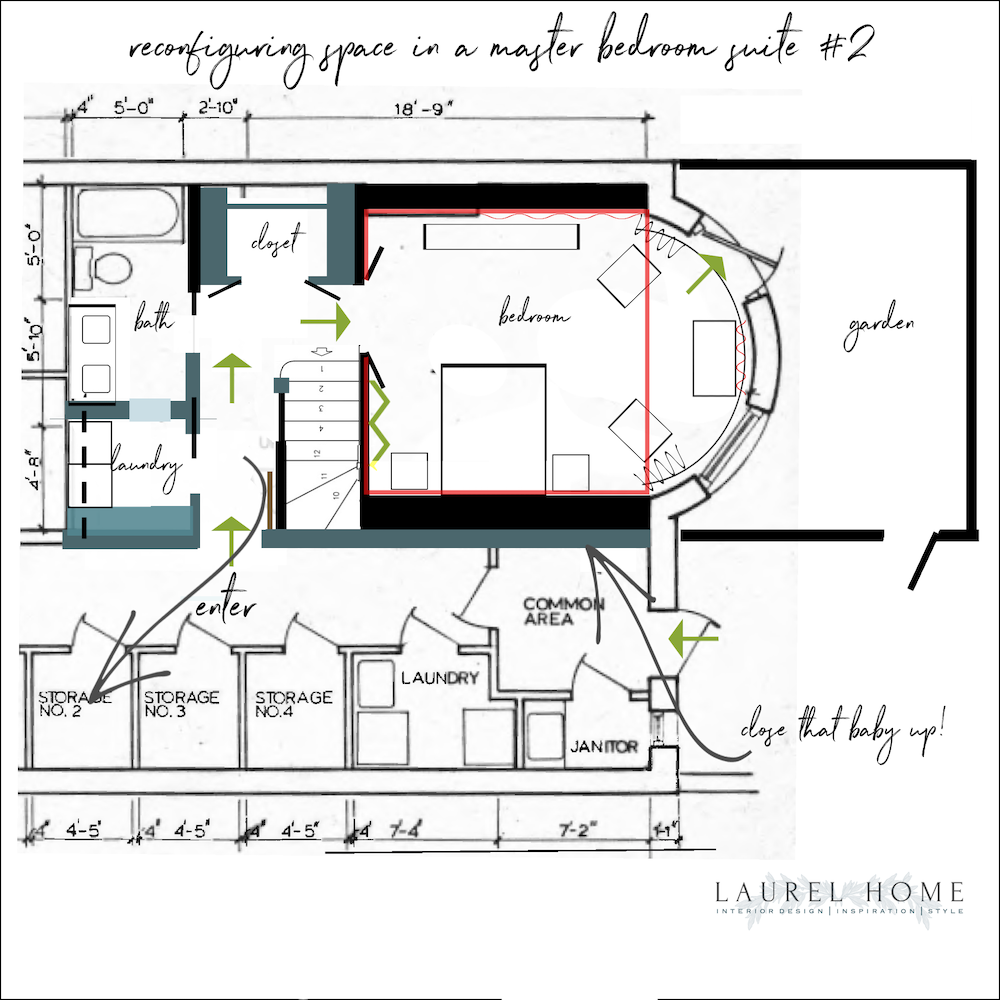
Okay, let’s talk about what I did. I don’t know why there’s a hole in my border. Haha. As you can see, I “closed that baby up.” That means that I got RID of the lame door.
I am already feeling so much better. I’ll get to why it’s all filled in like that, in a sec.
Now let’s go through the next set of locked doors. To the left is the little laundry room. Every time I do laundry, it’s multiple trips of locking, unlocking, and then reversing it. I don’t feel comfortable leaving my door open since it’s so exposed.
However, if we go down the hall, you’ll see where I put the new entrance.
We talked about creating an entrance in this post.
Can I tell you how much I love this?
To the left, I created my own little laundry room. It’s a little indulgent, I realize, but sometimes I have three loads of laundry, and it takes forever to get it all done.
But, now, safely behind two sets of locked doors, this feels like a proper entrance into the lower level which connects almost immediately to the staircase.
And see storage closet #2?
That’s mine. All I need to do to access it is walk right outside the door, and there it is. It’s almost IN my apartment!
Let’s go back inside. Again, I’m bringing down the same image.

The bathroom is in the same place, for the most part. That and the laundry both have pocket doors.
In addition, I created a faux window with frosted glass that can be seen from both sides. Then, there would be a light to look like natural light. Or, maybe it’ll be mirrored. I went over all of that in this post about windowless rooms.
I shrunk the huuuuuge closet down by about 10%.
What is the red square for?
Well, I noticed that the bedroom, except for the curve, is a perfect square. I filled in the back of the room too. The room is quite deep. Now, it’s about 13+ feet deep, which is what my old bedroom was.
Let’s move down to the next image now because now you can see the entire staircase. Normally, it’s not drawn like this, but this shows you where it is if the lower level had no ceiling.
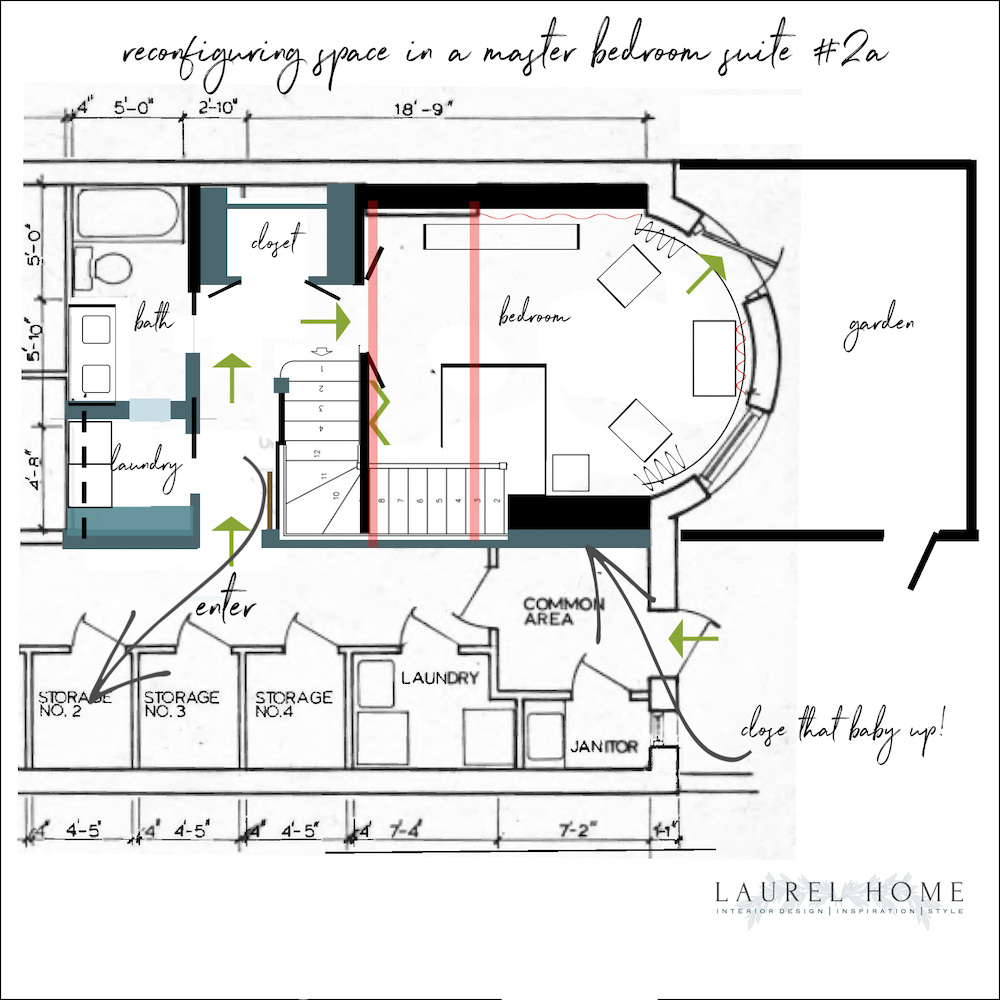 What are those pinkish things? That is where I believe the structural beams are.
What are those pinkish things? That is where I believe the structural beams are.
See the problem. They cut right into the opening for the staircase. So, of course, the support still needs to be there. However, it will need to go around the new opening for the staircase.
So, what happens to the ceiling in the bedroom?
Right. Well, you will see a few steps sloping down. But, it will look like the ceiling is sloping for a couple of feet. No biggy. That’s a common thing to see, particularly in attic rooms. And, apartments, too.
The hole for the stairs begins on the right and ends just before the last two steps in front of the closet.
Code states that there must be a minimum of 80″ of headroom.
Treads must be 10″ deep. Risers no more than 7.75″, I believe. And, definitely 36″ wide.
Currently, my staircase is so not up-to-code; it’s not funny.
- The risers are 8.25″.
- The treads are 26″ and pie-shaped.
- You could easily drive a mack truck through the railing.
No babies and no drunks allowed here until it gets fixed!
Since my ceiling is 9 feet, I will need a total of 15 risers.
The stairs will begin about two feet from the den door, which is perfect.*
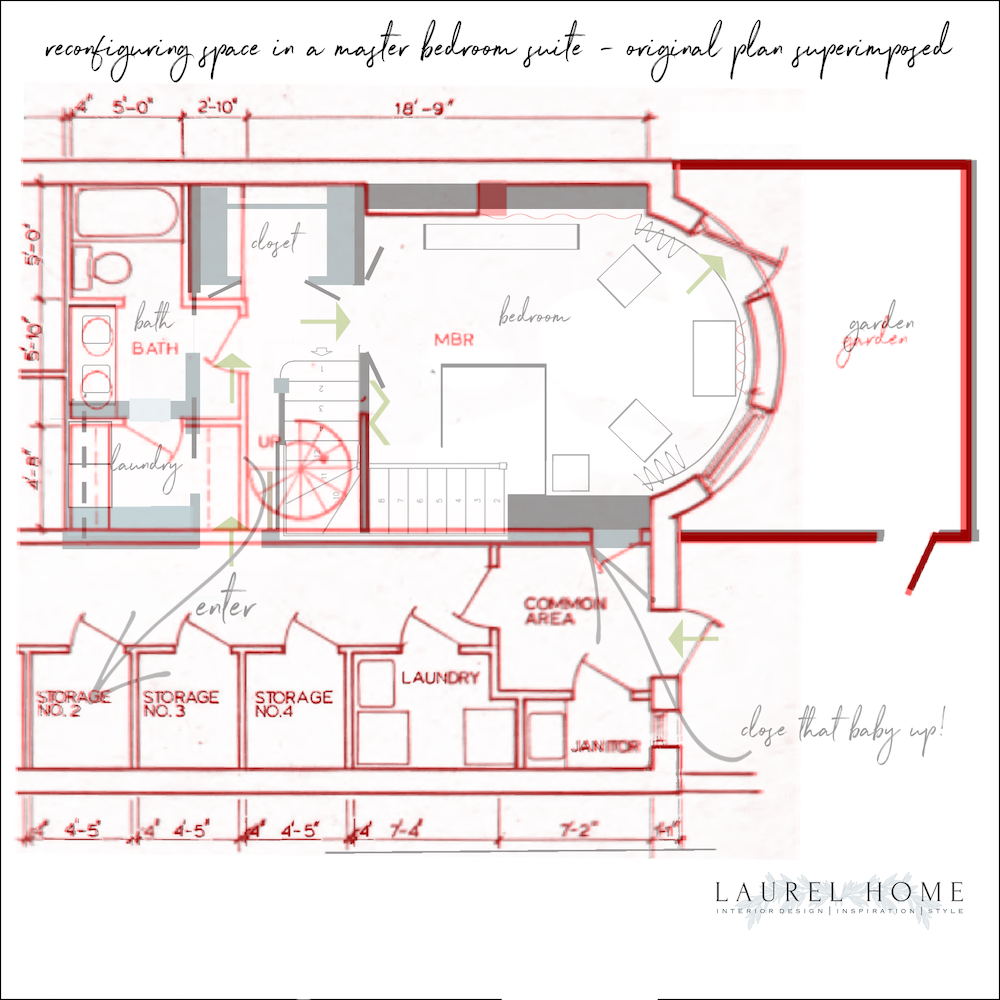
Above is the old plan superimposed over the new plan. I hope it’s not too confusing!
*Uh oh, Houston, We Have a Problem!!!
(please forgive the all of the clichés, today)
I just superimposed the upstairs over the downstairs, and the stairs are NOT two feet from the den door!
BLIMEY!!!
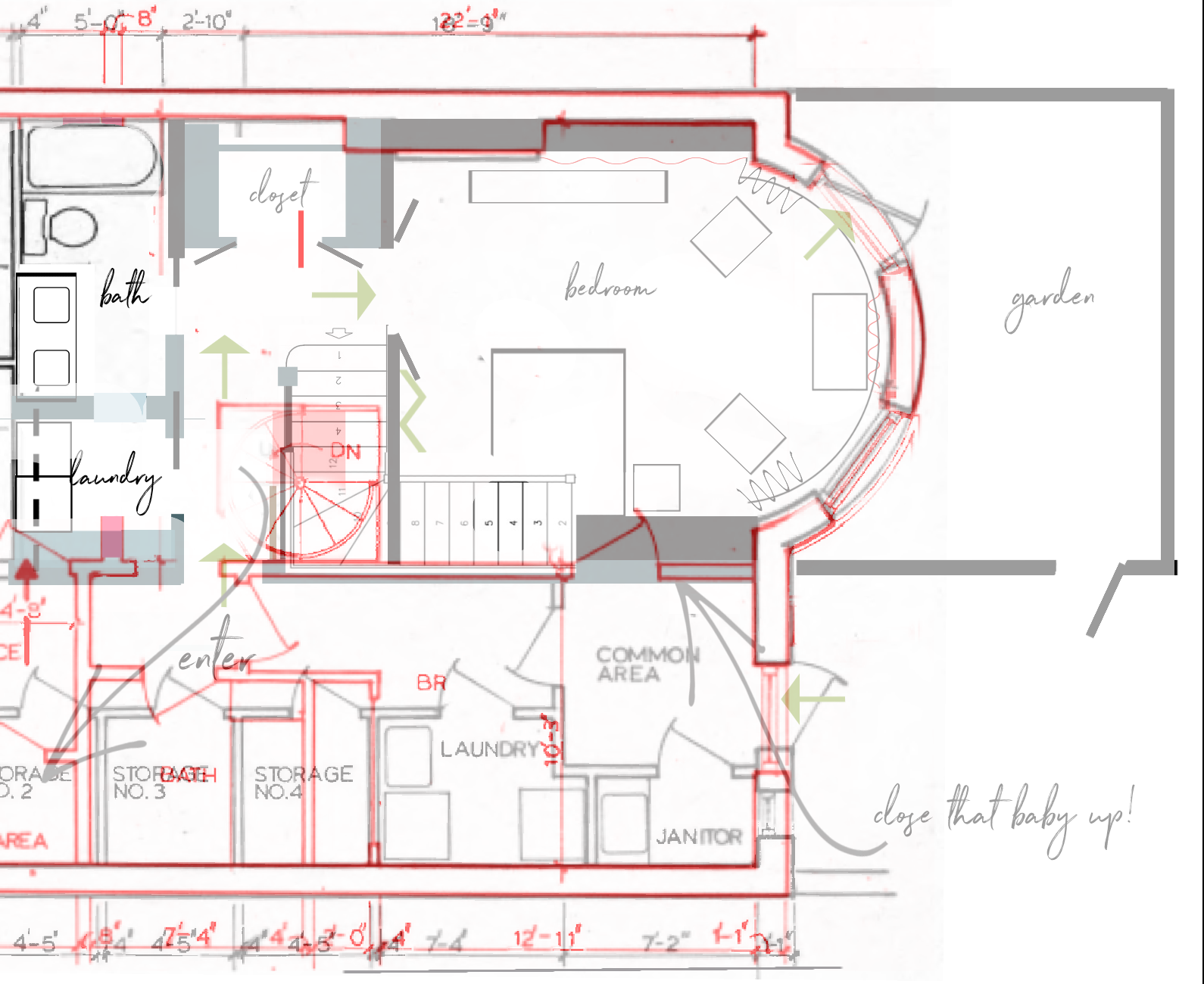 Those stairs are having the den door for dinner! That is seriously wrong.
Those stairs are having the den door for dinner! That is seriously wrong.
Okay. It’s late, but I did a quick reworking to move those steps over by two.
I’m going to have to take my own careful measurements and do new scale drawings. This is a case where a few inches can make a big difference!
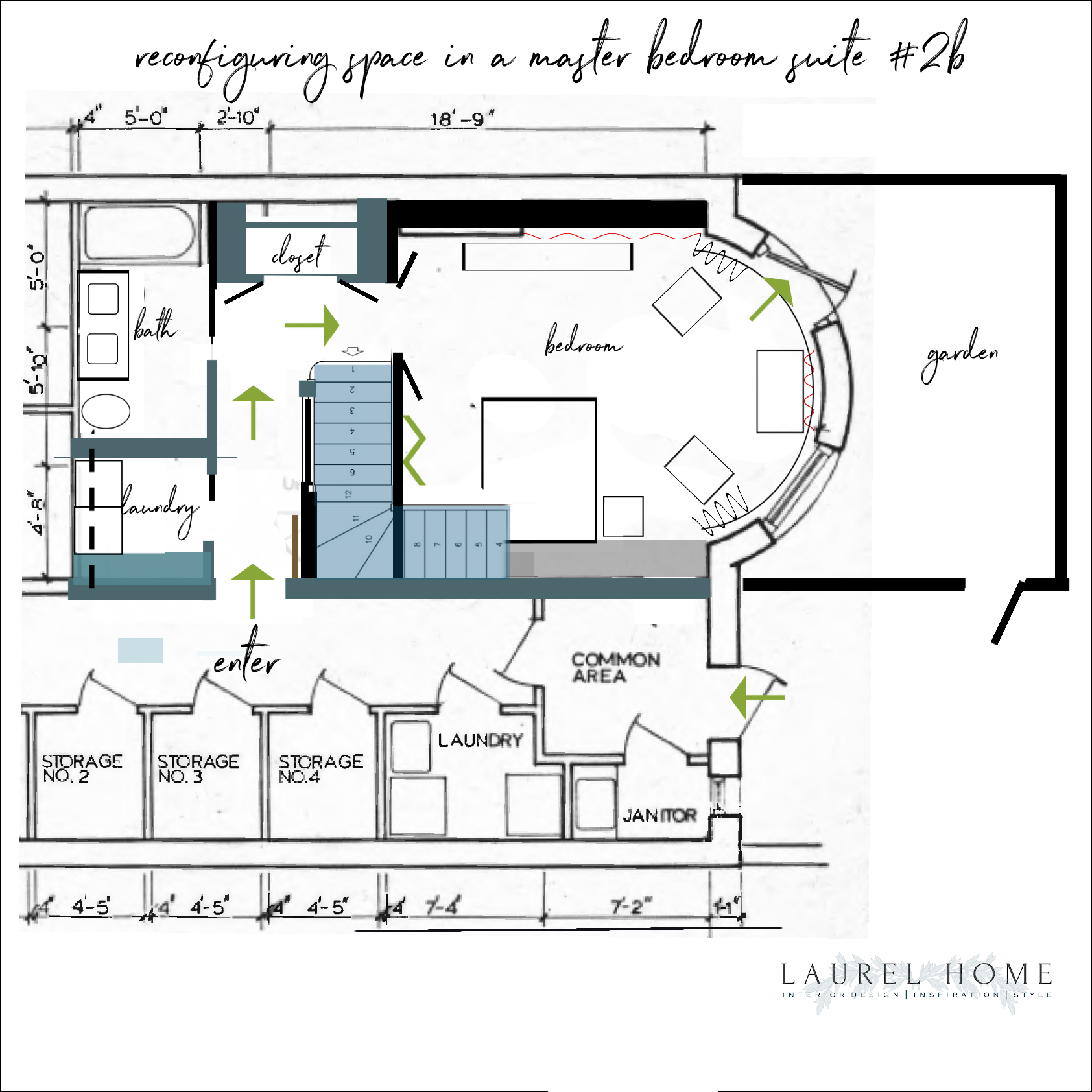
There only needs to be 3 feet of width for halls and in front of the bathroom vanity and toilet.
When I look at the measurements on the plan, I can see a measurement of 2′-10″. This schematic is good for reconfiguring the space, AKA space plannin, and design. However, at this point, I very much need to have an accurate scale drawing.
But, it looks like I might be able to steal 10″ from the bathroom and hall. If I can make that happen, I can have one more step along the back of the living room wall and one less step in front of the downstairs closet. Therefore, I can add another few inches to the closet, and maybe widen the hall slightly.
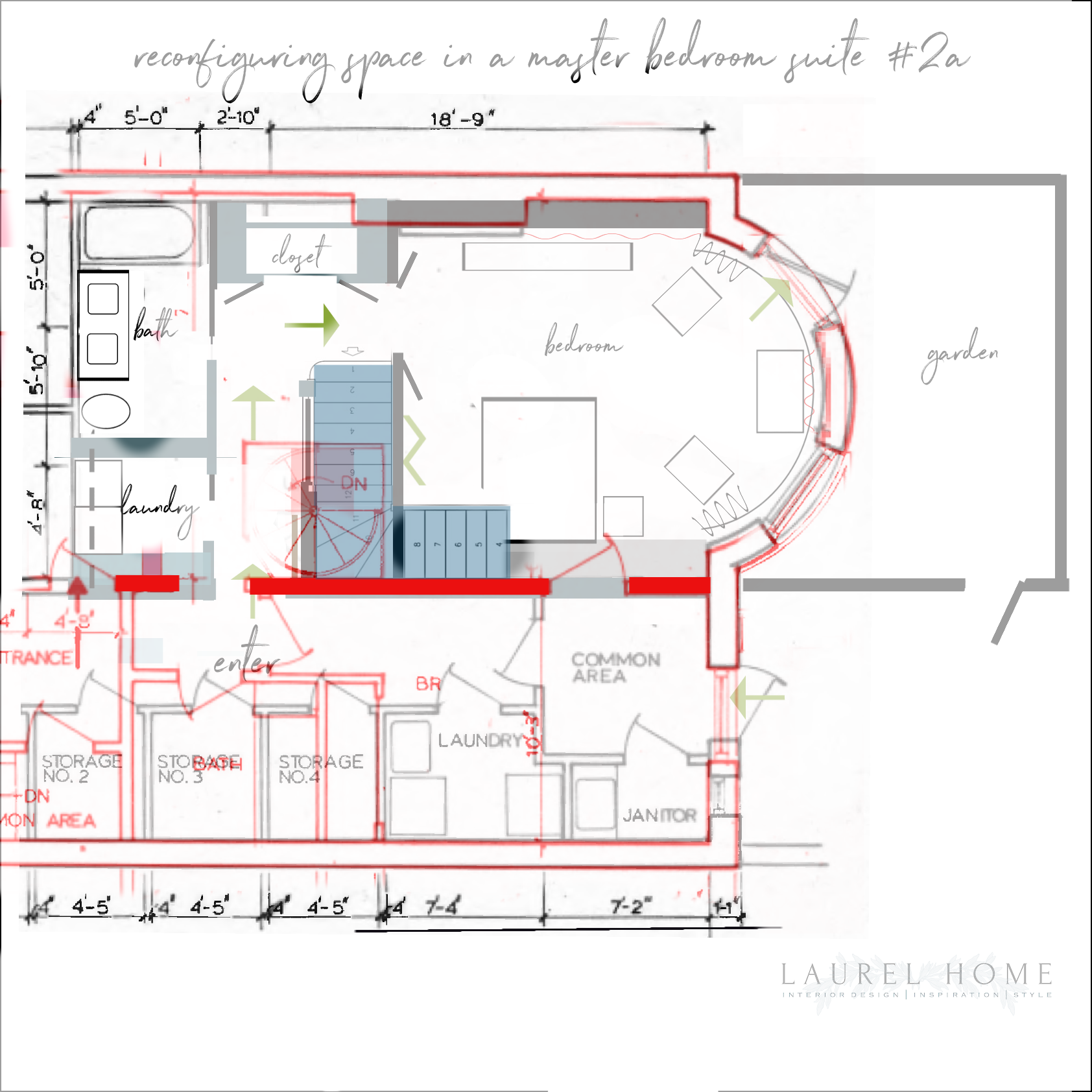
Oh, dear. I see that most of you have fallen asleep. I don’t blame you.
But, this is part of the design process. Reconfiguring the space is actually my favorite part of interior design, because it’s the most creative. And, it requires one to look at a space in a new way and make it better.
In any case, I hope it will be possible for me to make these changes. This is going to be very expensive to do. I’ll have to move out for several weeks, no doubt. However, I think these changes, in the long run, will be worth it. And, not just for me. But, for visitors and whoever is going to be living here next.
The two things I’m the most excited about are having a far safer and easier to traverse staircase. And, of course, a real entrance so I’m not walking straight into my bedroom from the back door of the house. It creeps me out just thinking about it.
The realtors were very clever. They left that door OPEN during the showing. I don’t know if that was intentional or not.
What I love, too, is that the little laundry could easily be converted back into a clothes closet if my prince ever shows up! Although, I have so few clothes, I will be fine as is. There is oodles of storage in this place.
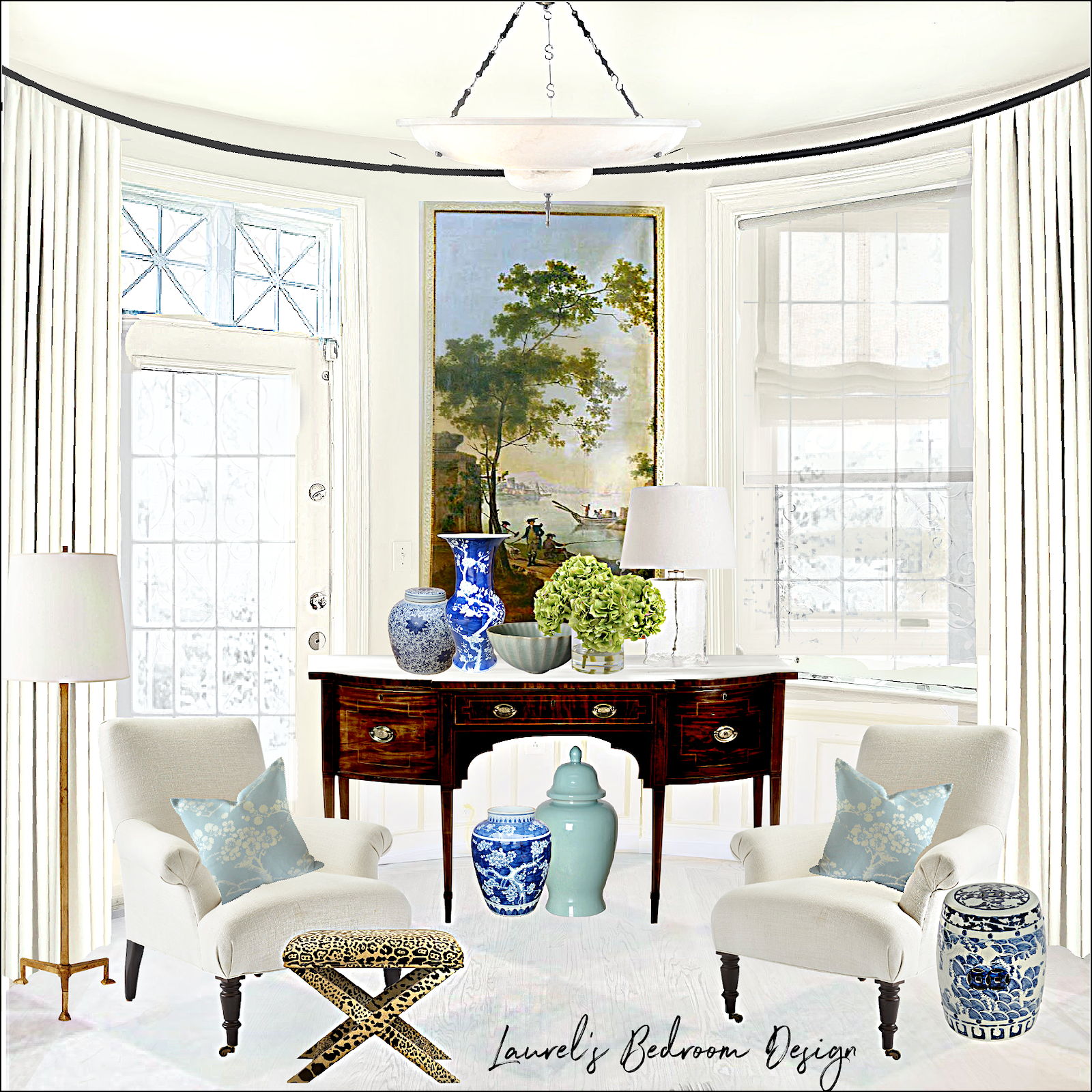
Shortly before I moved, in December, I did this board to express the feeling I want my new bedroom to have. You can see that post here.
And, I did a similar post for the mistress ensuite bathroom.
In closing, something I realized from my Bronxville apartment is that it is always wonderful when one doesn’t have to walk through one room to get to another. I created a similar situation with my lower level master bedroom suite.
Now the guys just have to figure out how to hold the chimney up. Haha.
xo,

PS: Big mid-week update for the HOT SALES. Please check it out here!
PPS: Look what’s on its way to me! I figure if I’m going to pretend to be a designer, doing real space planning, I better use something better than a paint-stirring stick for a straight edge!

A small portable drafting table
Two triangles and a new architect’s scale!
Below is my latest floorplan for the lower level.
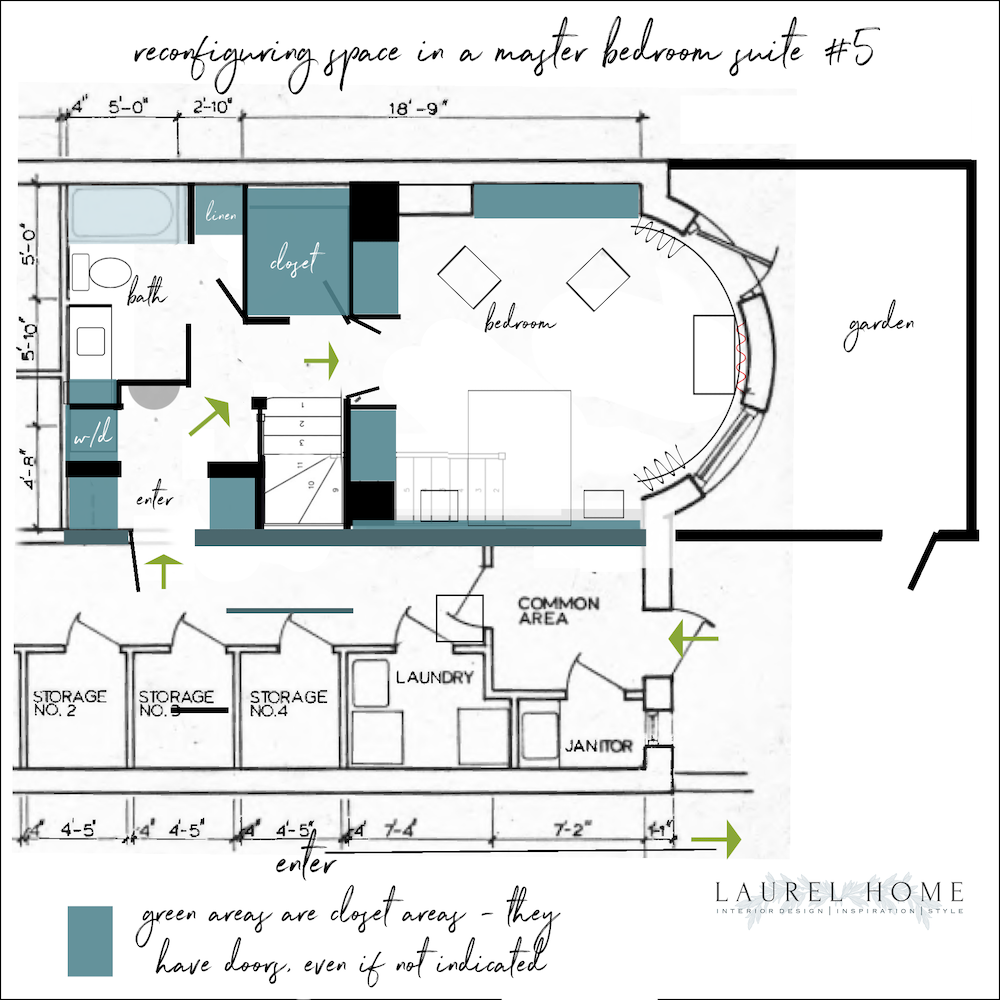
As it says, the green areas are all closets. The one by the bathroom vanity is a cabinet.
Why so many?
haha! Oh, stop it!
But, in truth, I’m making room for someone else.
God willing, one day. I figure making room is an important step for letting the Universe know my intention.
My biggest issue is the engineering challenge as well as how I’m going to pay for all of this. lol
Related Posts
 12 No-Fail Classic Kitchen Cabinet Colors
12 No-Fail Classic Kitchen Cabinet Colors The Secret English Gardens and I Mean Secret!
The Secret English Gardens and I Mean Secret! 12 Farrow and Ball Colors For The Perfect English Kitchen
12 Farrow and Ball Colors For The Perfect English Kitchen Pulling My Hair Out! I Need Five Area Rugs That Coordinate!
Pulling My Hair Out! I Need Five Area Rugs That Coordinate! He Wants To Keep His Big Black Sofa, But I Hate It!
He Wants To Keep His Big Black Sofa, But I Hate It! Exquisite Homes and Gardens in Northampton, MA
Exquisite Homes and Gardens in Northampton, MA The Granny Decor Mistakes You Might Be Making
The Granny Decor Mistakes You Might Be Making

