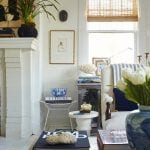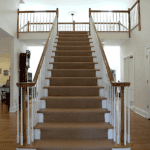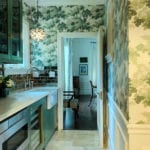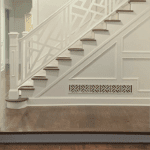Please notice that I did not say “wow factor.”
You will never hear me say, “wow, factor.”
And, you will also never hear me say, “I want it to pop.”
That is unless I’m squeezing a pimple. haha
Yes, I know.
That was gross.
Sorry.
Anyway, I hope y’all had a terrific Mom’s Day and are having a great week.
It was absolutely gorgeous here in Boston today. I had an appointment with a new eye doctor. All of my doctors are connected with Mass General, so they are all located at the north end of Beacon Hill. Going to the doctor, I went the slightly shorter way, up the hill and down the hill. Great workout.
Coming home, I took a whole mess of photos. Unfortunately, it was a little too bright and sunny, but hopefully, some of them turned out okay. BTW, it is always blindingly bright and sunny when I get my eyes dilated and examined. Too funny.
Tomorrow morning, I’m meeting with a contractor that’s looking quite promising.
One thing I’ve discovered recently is that all of the excellent contractors are verrrrry expensive. But, there’s verrrrry expensive, and then there’s obscenely expensive. My neighbor had a couple of quotes that were clearly in the obscene category. I mean, I’m from over-priced-everything-New-York, and I was shocked.
No names, of course, and no, short of hanging me upside-down from my toenails, you will not drive out of me who gave the obscene quotes.
Tomorrow’s guy is super-nice, does gorgeous work, and is in the verrrrry expensive, but not obscenely so category.
So, of course, he wants to see some drawings of the kitchen I have in mind.
And, yeah, I have a floor plan which is probably enough for our purposes. However, I am continuing on my design path.
Just so you know, as a client, I’m every interior designer’s nightmare, including myself. lol
However, in this case, my pickiness is not completely unfounded.
I want something special and for these reasons.
1. I think this place deserves it.
2. I’ve NEVER actually designed a kitchen for myself.
3. I may never have an opportunity to do it again.
How does one make a kitchen or any room, for that matter, special?
I believe it’s in the details and, in this case, the kitchen details.
Anyone who’s ever renovated or built a new kitchen knows that there are a zillion of them.
The scary thing is it’s really easy to get some of them wrong.
What is the one thing I see wrong in some kitchens?
Well, besides the over-abundance of overhead (with a counter underneath) cabinets and waaaaay too much counter space in some kitchens. The next thing I see that sometimes goes wrong are certain proportions. A common one is with the crown moulding. But, it’s not always the moulding size, just how it overpowers the cabinet below it.
My feeling with all mouldings is when in doubt, go down a size. I don’t think I’ve ever seen a moulding that was maybe a tad too small that looked bad. But, too big and you might regret it.
Okay, it’s time to look at the floor plan.
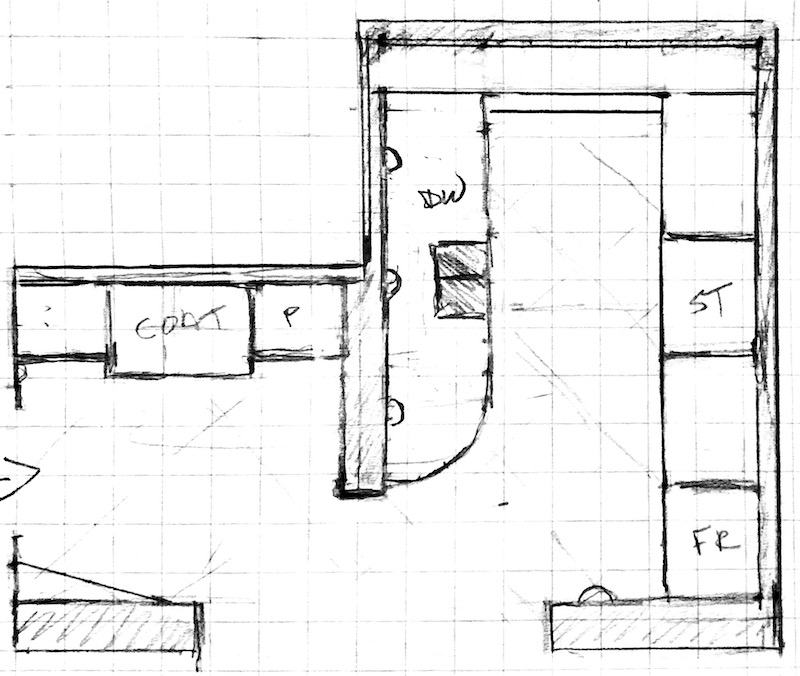
This is the general idea of what I want to have. The built-in cabinet in the entry is floor to ceiling. The only other thing at the moment, which is floor to ceiling, in the back kitchen cabinet and the cabinet that will house the fridge.
Of course, there will be some details to work out—things like light switches and the door buzzer. There’s also still the venting issue. While some people are adamant both ways, the reality is that there’s no window anywhere close.
And that is when I think that some ventilation is essential. Here’s why:
- To keep the air clean
- In addition, to keep the cabinetry, tiles, and walls cleaner
- Also, to get rid of the burnt smell from my bad cooking. lol
Okay, time to jump in a talk about some of the small kitchen details and actually some that are not-so-small.
And then, I’m hoping to show you some elevations.
For non-designers, an elevation is a line drawing over elements on the vertical plane. Like a floorplan, it is a crosssection of the space. It is not a perspective drawing. Therefore, you may or may not see elements in the foreground. Those will show up on the elevation for the opposite wall.
Elevations are a wonderful way to check out scale and proportion.
My rule is this:
If it looks wrong, it’s wrong.
Before we get into some of the kitchen details, I’m thinking of incorporating; let’s talk about some general thoughts.
One, I very much want to have an “unkitchen.”
For the uninitiated, an unkitchen is a kitchen where one might look at it and say, “Where is the kitchen?”
Unkitchens may be fitted or unfitted.
Unfitted is exactly as it sounds. It’s how kitchens used to be. Nothing was connected. There was a stove, a sink, and work table, and maybe A cabinet. Oh, and always a pantry. AKA: larder.
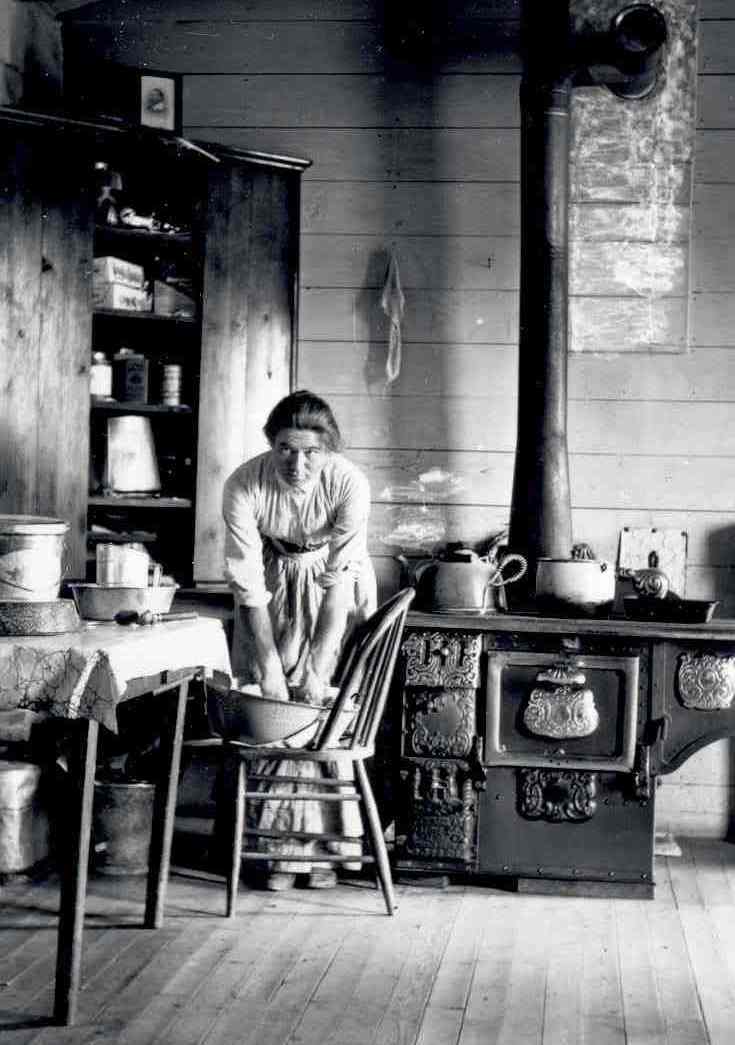 Poor dear didn’t even have a sink. Or, if she did, it’s out of sight.
Poor dear didn’t even have a sink. Or, if she did, it’s out of sight.
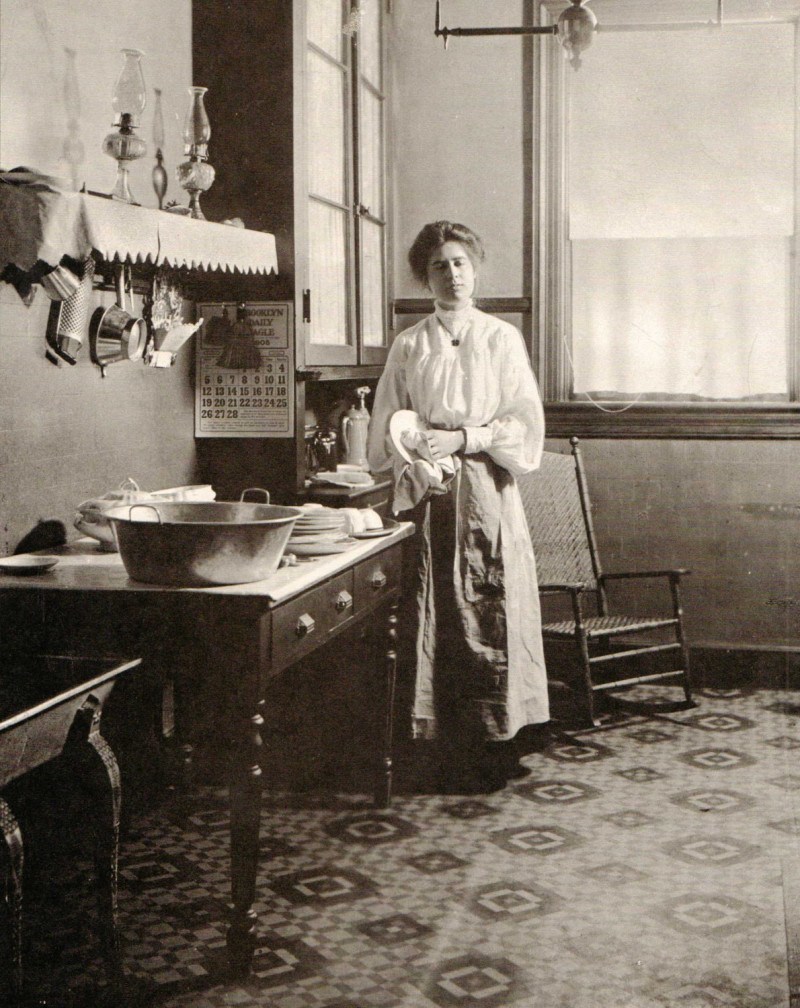 Oh, I forgot about the rocking chair. Please add that to the early 20th-century kitchen—a rocking chair.
Oh, I forgot about the rocking chair. Please add that to the early 20th-century kitchen—a rocking chair.
So, could she have used a little more workspace and storage?
Yes, probably.
Does she look like she’s suffering too much? Well, not because of the modest appointment of her kitchen. (by our standards)
Sorry for all of that silliness. Well, not really, unless you feel that I’m wasting your time.
The second thought I want to share is about the strengths of this kitchen. That is what I want to play up.
One, its size is super-efficient. It’s not nearly as cramped as my old kitchen, and I can feel it. When Cale (my son) visits, we can both be in there without tripping over each other. As much. Haha.
However, the best strength of this small kitchen is its height. It measures 10 feet 3 inches.
Sweet.
And I intend to capitalize on this feature by having some dramatic floor-to-ceiling cabinetry.
Some might ask if that will be too much.
No, I don’t think so.
However, the design of the cabinet is one that I keep going back and forth on.
But, then I remembered one of my favorite kitchens.
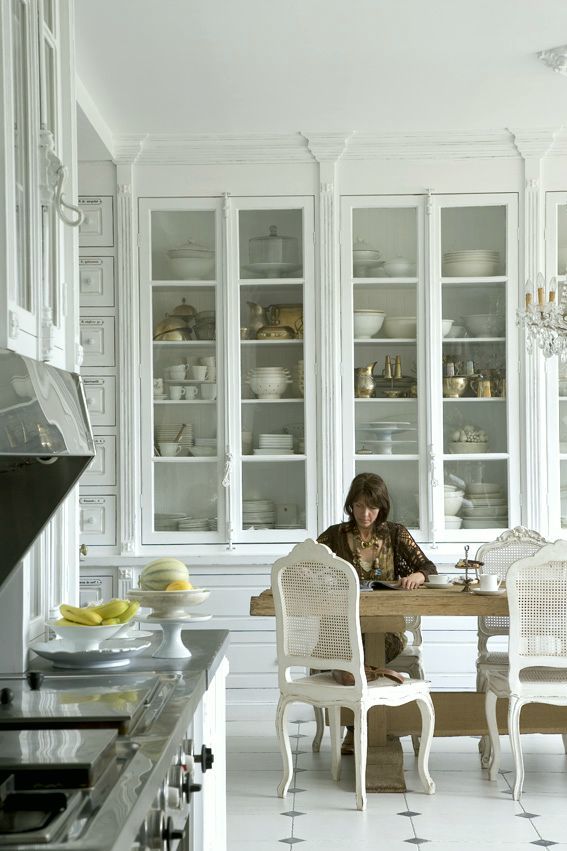
I mean, it’s everyone’s favorite jaw-droppingly gorgeous kitchen, artfully photographed by Bieke Claessens.
And, below is a shot of my apartment looking towards the entrance to the bathroom and den on the left. And, the entrance to the right.
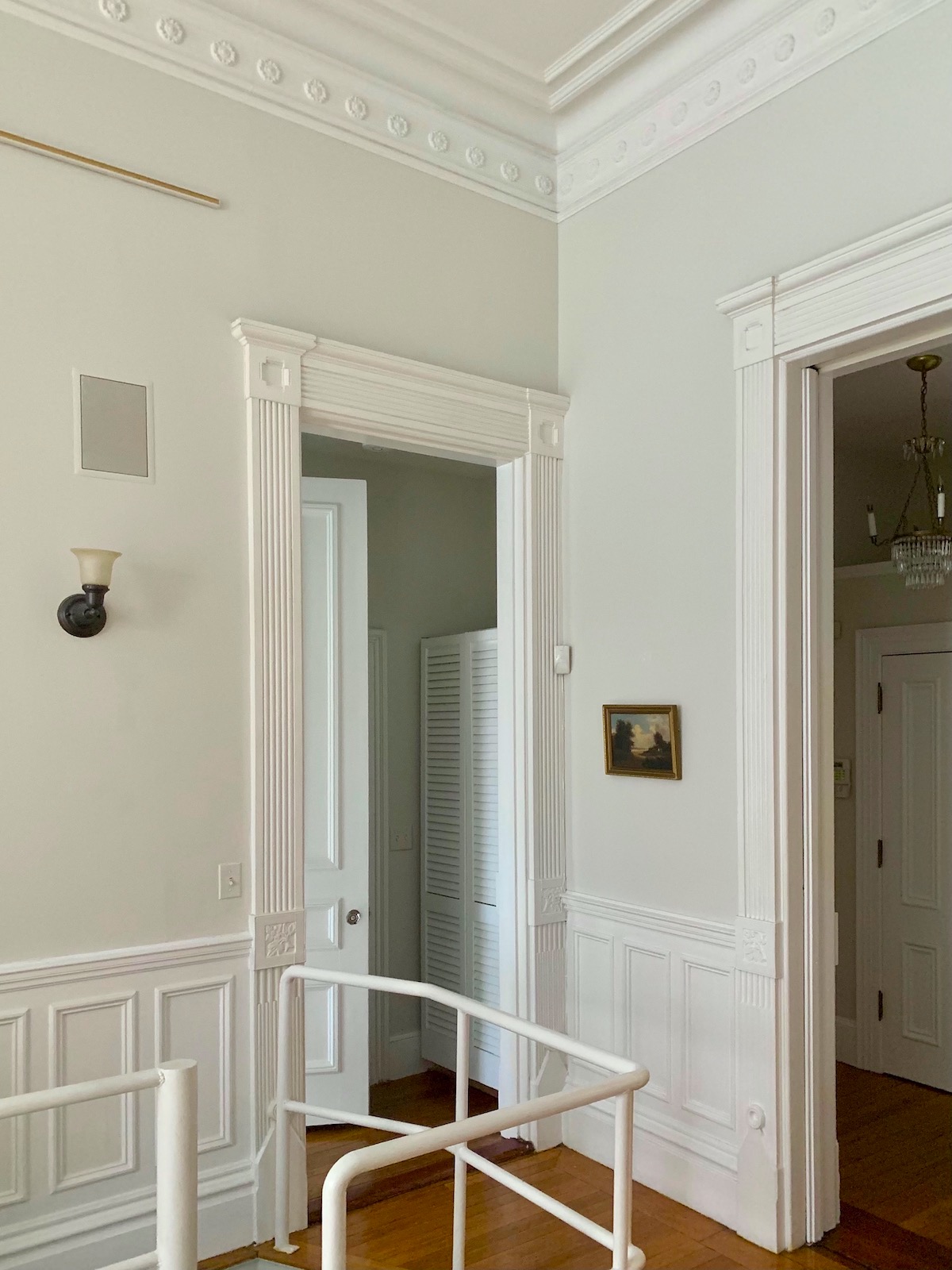
But, doesn’t the Bieke Claessens kitchen look like it could have a baby that would be comfortable in my apartment?
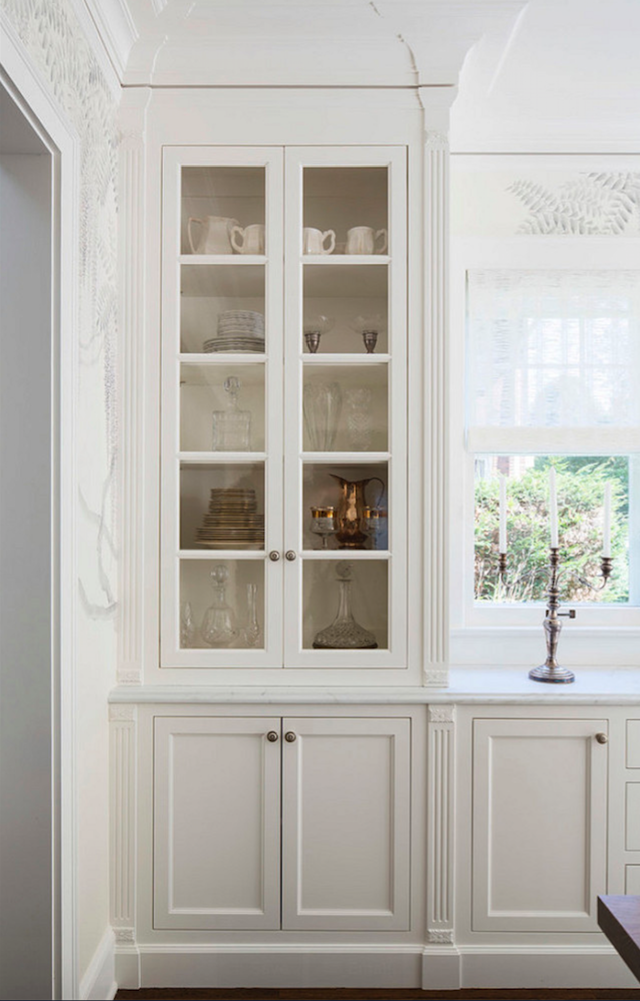
Troy Thies-Photography
This cabinetry is in a dining room by Martha O’Hara. Clearly, she used the Bieke Claessens kitchen as a model.
One of the details I love is the small horizontal rosette at the top and bottom of the fluted pilasters.
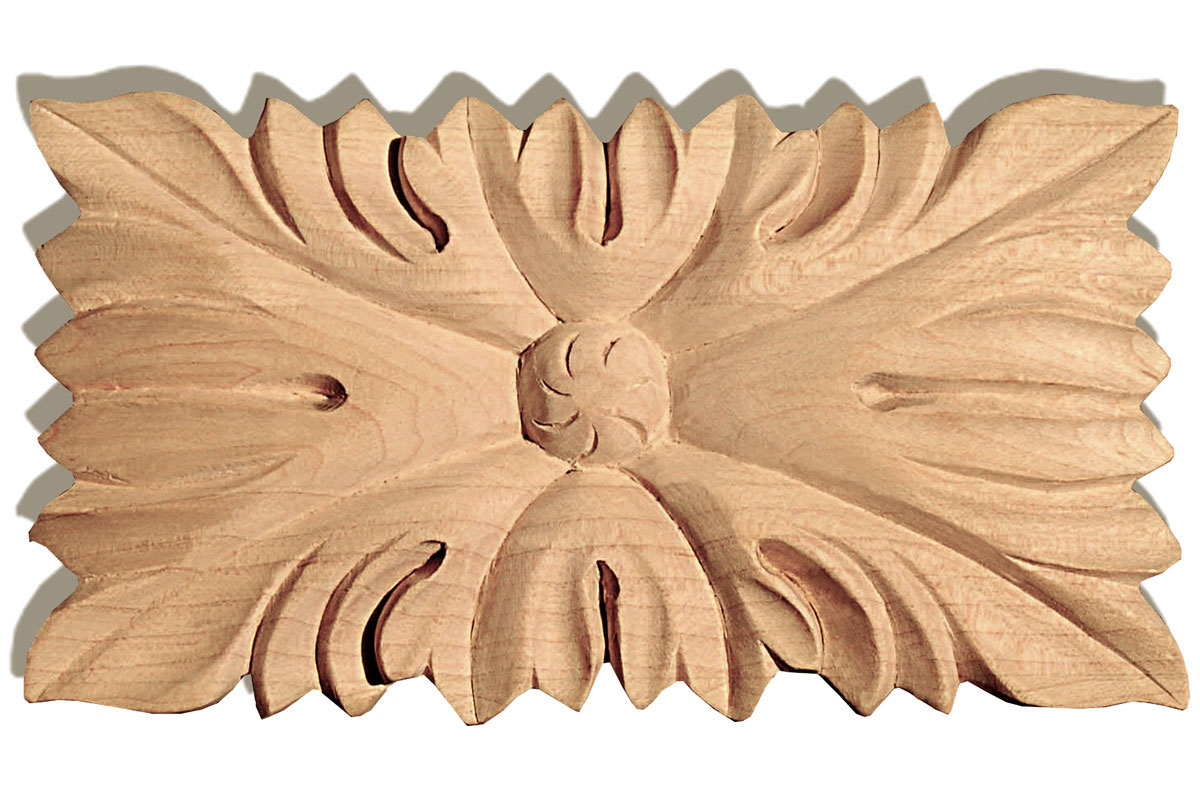
They’re similar to this carved wood rosette. The size is 3.25″ x 1.6″ x .4″ inch deep. That looks just about perfect.
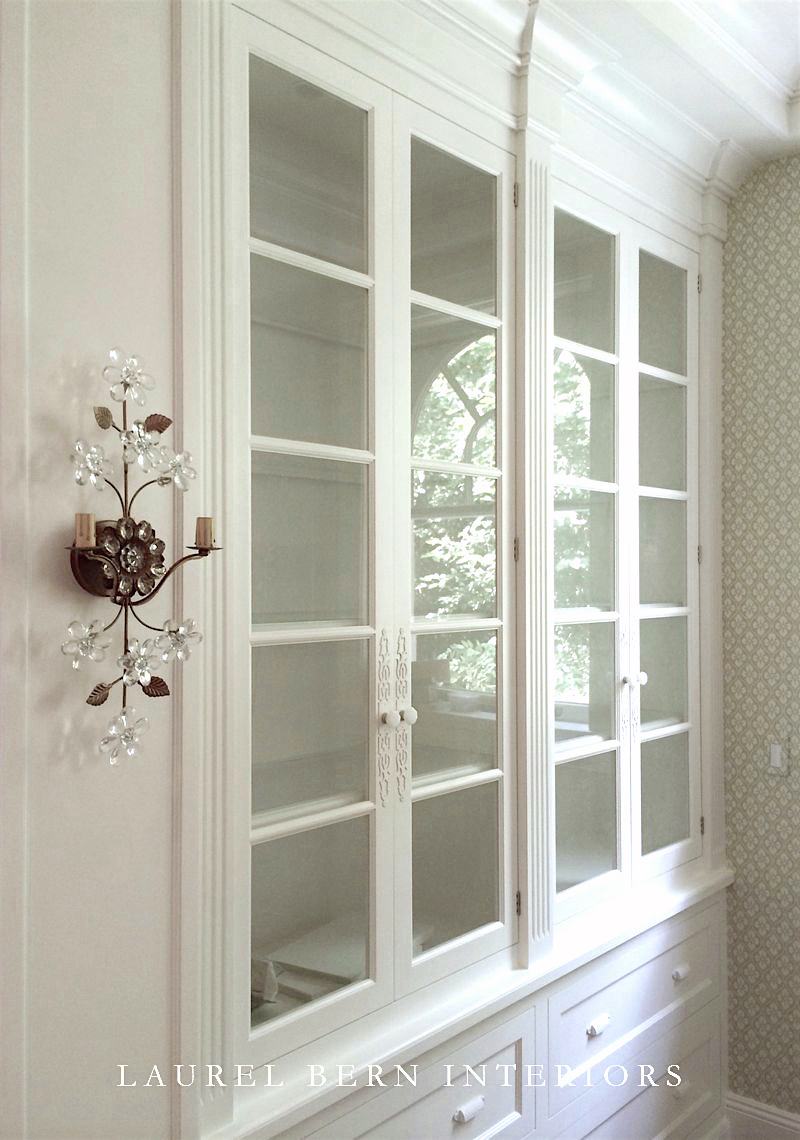
Of course, I also incorporated the Claessens kitchen into my design for the kitchen I designed for a client in Bronxville. But, of course, the cabinet maker isn’t going to beat them up and have the paint peeling a little. Haha.
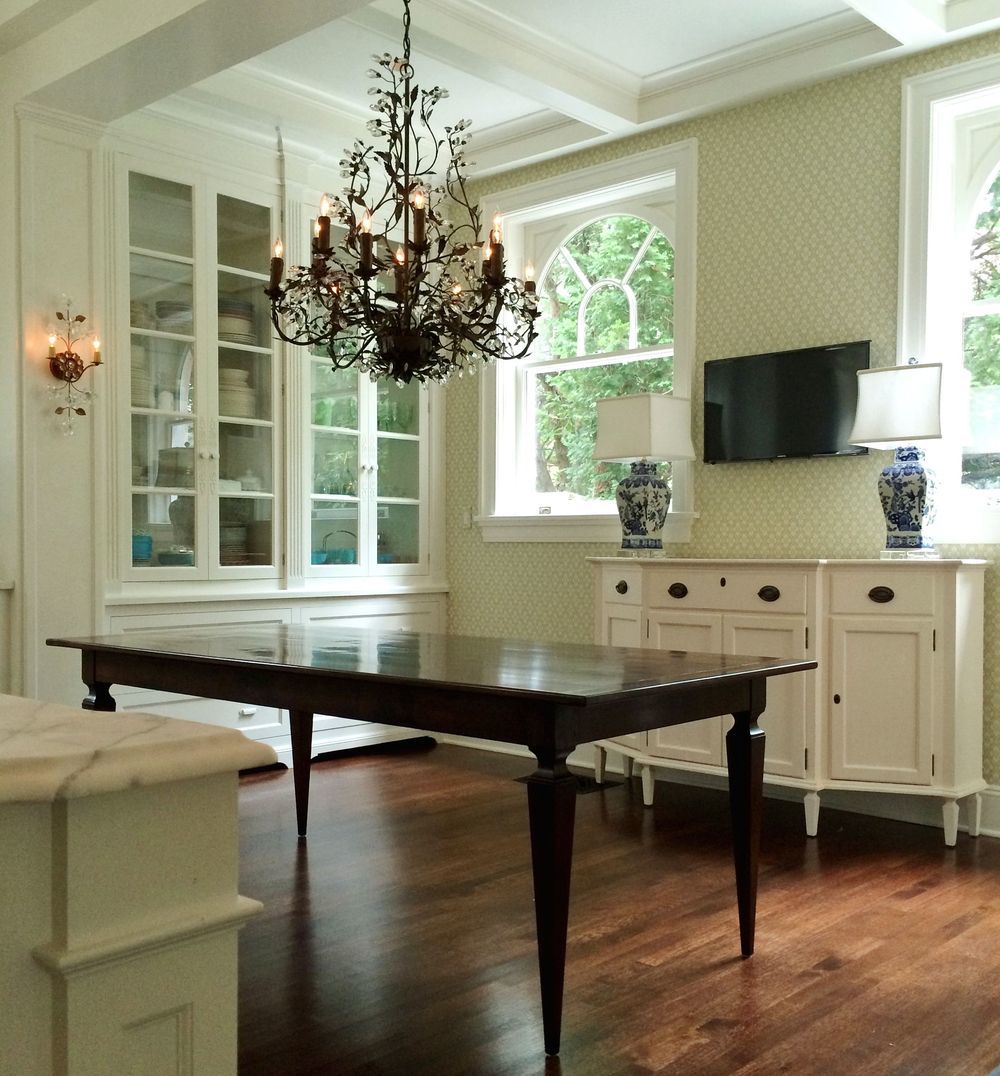
This is before I painted the chandelier to brighten it up.
Therefore, with this newfound direction, I have another one of my rough sketches.
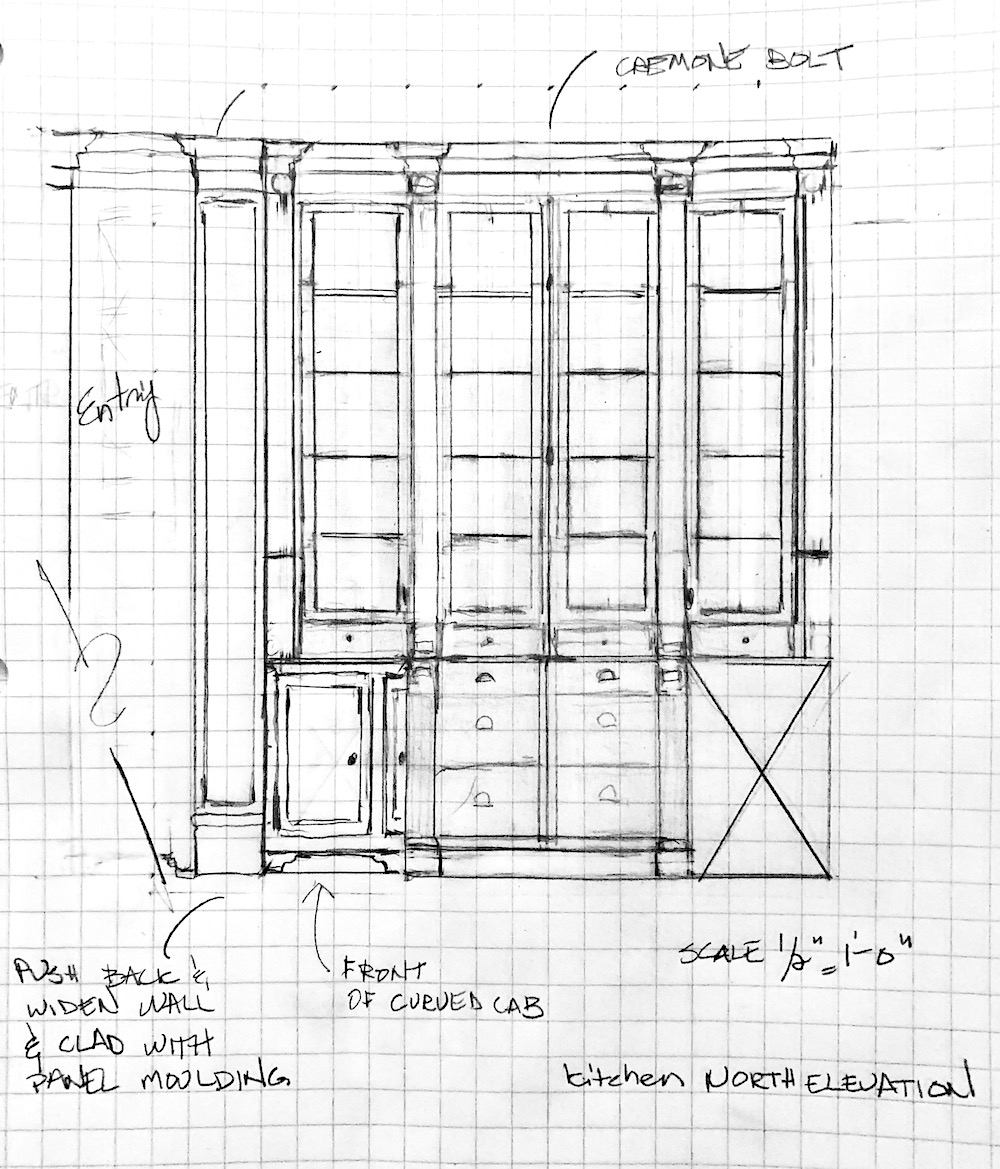
And, the design still needs some tweaking. But, this should give you an idea of what I have in mind. Also, and this is super-important when working on kitchen details or any architectural details.
I did this drawing at 1/2″ scale. Which is the minimum for an elevation. However, for details, such as the crown moulding and others, it’s vital to do a far larger scale drawing, either at 1 & 1/2″ or 3″ scale. That can be done in sections. Normally, I would be using my architect’s scale to help me make accurate measurements. However, I can’t find the bloody thing. And then it occurred to me that I haven’t used it since I moved. So, I need a new one.
Another important point I want to make is this. When designing, I think a certain level of restraint is essential.
It’s something I often had to reign some clients in, but diplomatically.
For example, in this kitchen, the star of the show will be the dramatic cabinetry lining the back of the kitchen. The other elements are supporting players. But, unfortunately, non-designers tend to look at individual elements and want to make EVERYTHING the star. And that’s when it all goes horribly wrong.
Remember the French doors with the cool transoms I want to have made? You can see them here.
Some people might repeat that circle motif in the kitchen cabinets and maybe in the entry door.
Or, they might have another geometric pattern that’s competing for a starring role and more circles. It’s too much, IMO.
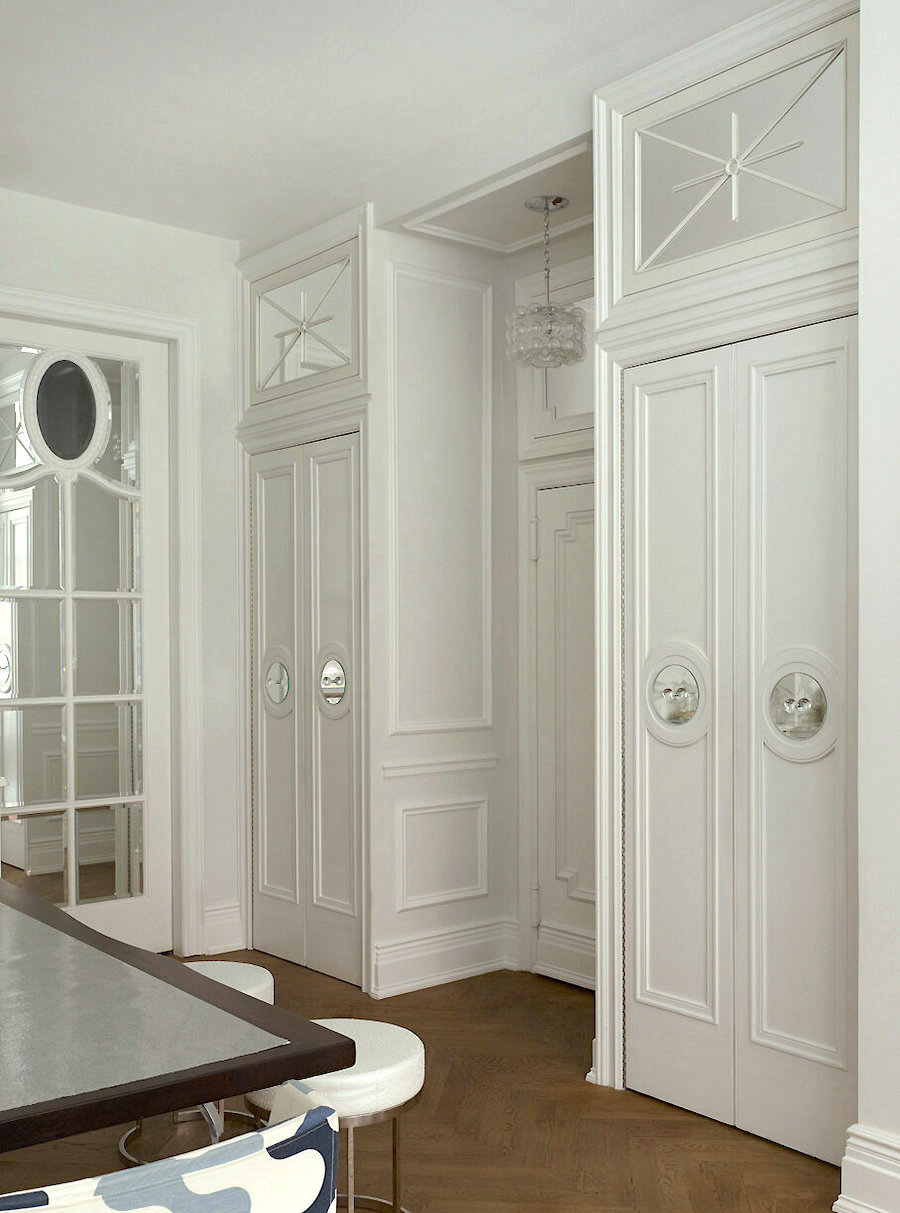
If it’s a one-off like done by the immensely talented Kelly Giesen, that’s great. They’re living harmoniously together.
The next of the small details is one I can’t let go of.
There are no windows in this kitchen, which means that 99% of the time, the lights need to be on. That’s fine. But, I really want to add some mirrors.
At first, I thought I would mirror the two-end cabinets. But, that will only work if I do something closer to my original design.

These have wire mesh doors instead of mirrors. But, it gives an idea.
And, I could go back to this idea. But, I like the new one better.
So, what I’m thinking of is mirroring the wall where the range is.
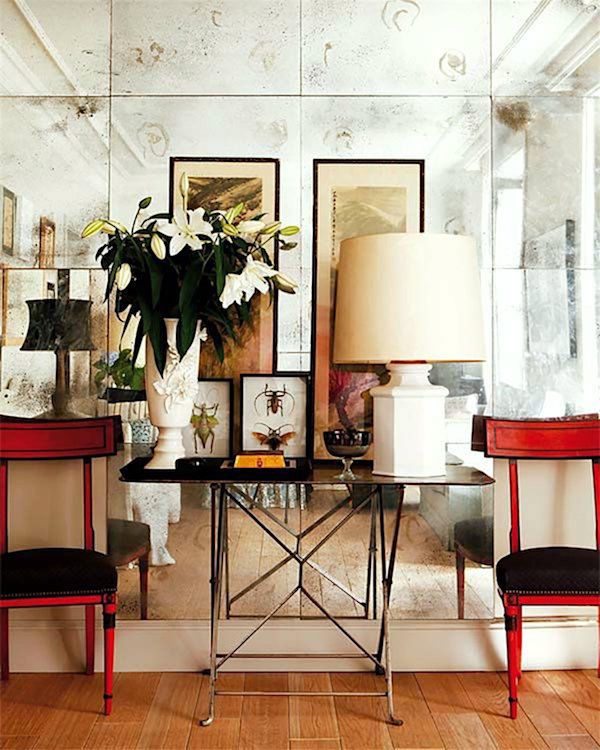
There are a lot more mirror ideas in this post about windowless rooms.
I am thinking of fairly large square tiles. And, I also like the little brass rosettes you sometimes see in the corners. I could do a coordinating marble backsplash or just mirror down to the counter with a small lip like they do in the DeVOL kitchens.
I know that some of you are horrified by the idea of mirrors lining the walls.
It’s like the color orange. It’s natural to have visions of tacky 1970s brown-shaded mirror which made everything look, well – brown; not a good look. This is nothing like that. The kitchen will look warm, but definitely not brown. And, if antiqued, only very lightly to give it a little depth and character. And, also will help hide splatters, so I do not have to Windex the mirror every day.
Another kitchen detail is the small shelves I’d like to incorporate on both of the long walls. They won’t be more than 5″ deep. The door over the counter doesn’t start for about the first 5″.
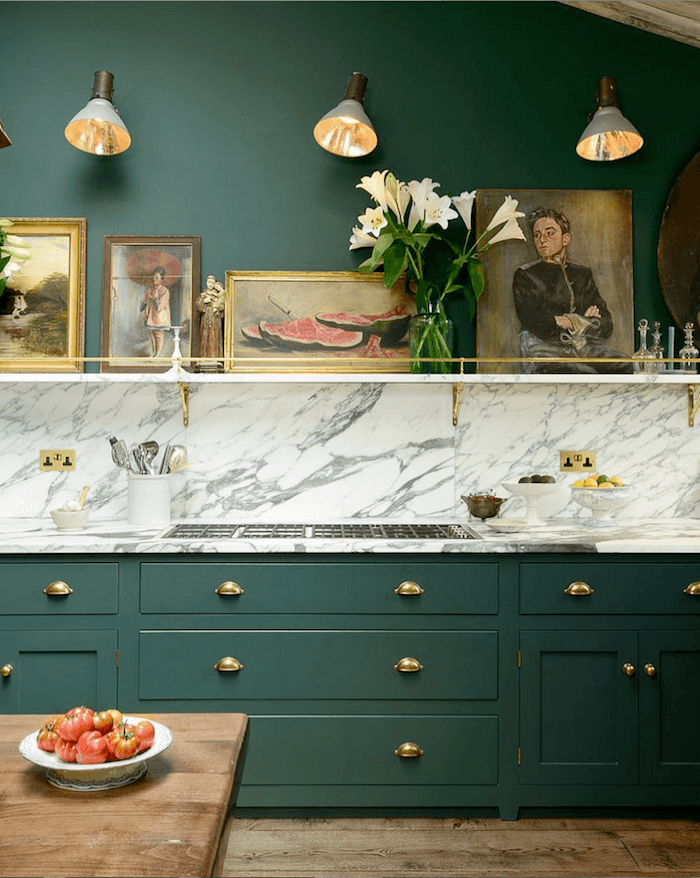
I’ll definitely want a thin brass railing like in this classic DeVOL kitchen.
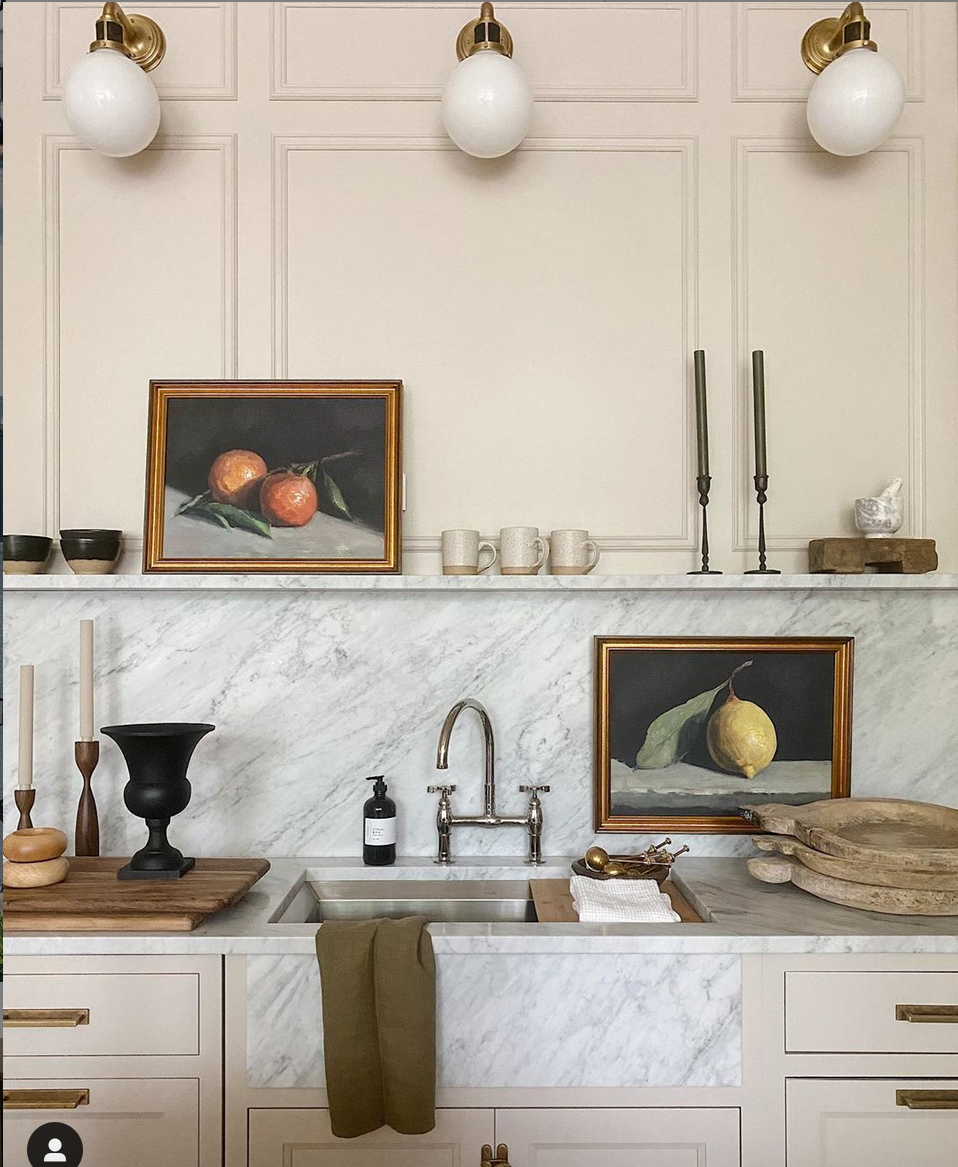
I also want to do a moulding detail something like this on the sink wall. By the way, I adore this sink with the marble front. So beautiful!
And, then for lighting. Yes, I’d love to do the three sconces. Maybe these or something similar. If the cabinet lights up and there’s a mirrored wall to reflect the light, I think that’ll be perfect. If possible, I’d probably add one more sconce to the small wall perpendicular to the large cabinet.
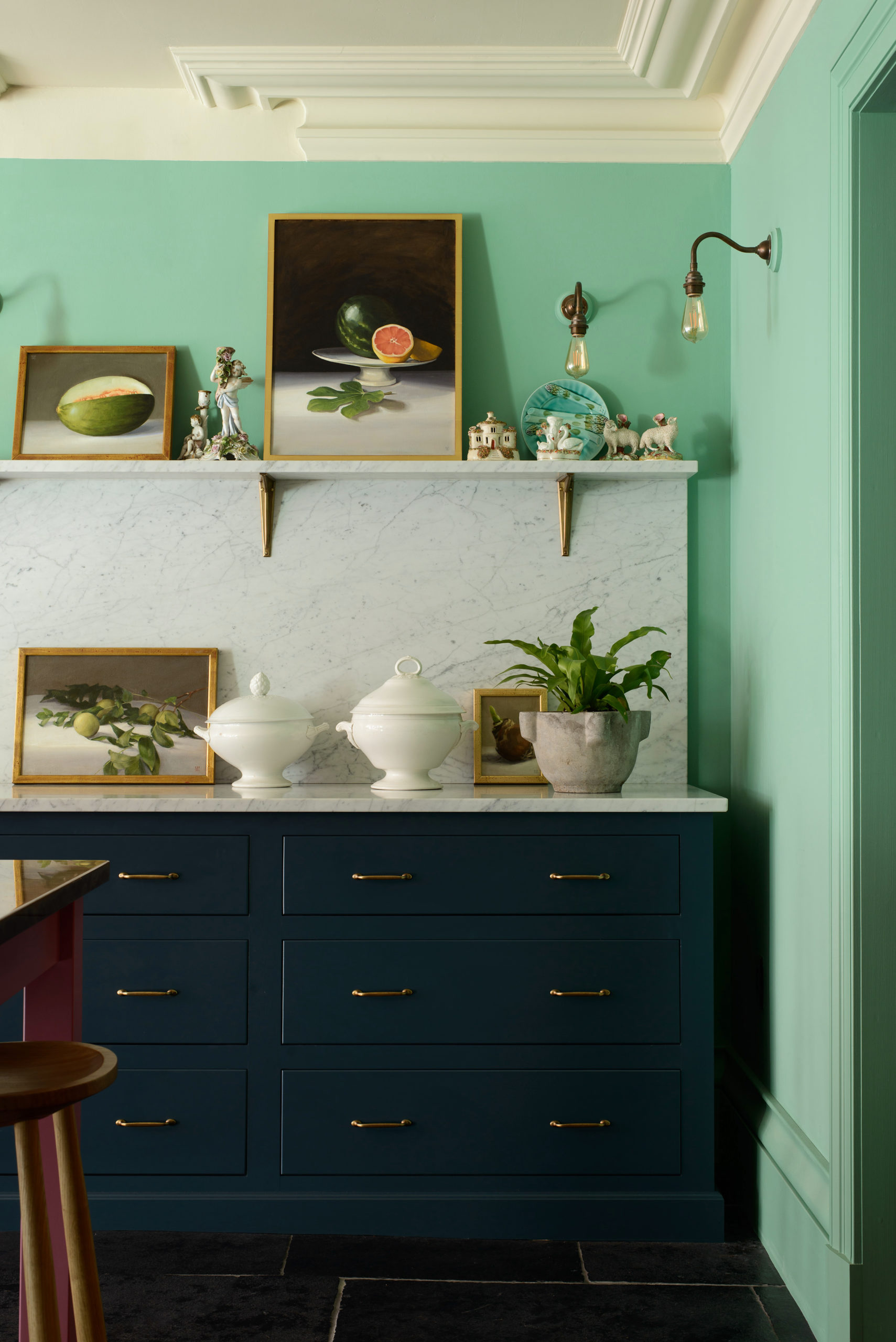
Another DeVOL beauty from the New York Showroom showing a backsplash and shelf.
Of course, there are many more kitchen details.
Like the ventilation.
There’s already an extractor in the ceiling. The ceiling is dropped three feet, so there should be plenty of room.
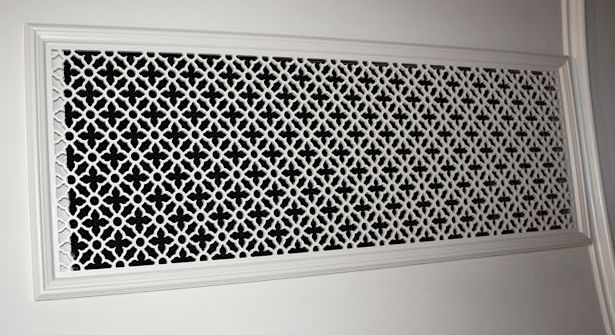
This is not my area of expertise. However, I’m wondering if there could be a larger extractor with a decorative grille over it. Maybe something like what’s above only on the ceiling. I tried to find if anyone has ever done anything like that. But, couldn’t find it. I realize that it’s high up, but maybe it could work?
You might also enjoy this post about kitchen pantries.
Okay, that’s enough for today.
I hope you got some good takeaways from this post about kitchen details. There are hundreds.
Oh, I just want to add. I haven’t addressed the fridge and the entry. However, yes, no one will ever know that the fridge is a fridge. And the entry will also be fitted with a built-in piece that will serve as a pantry, utility, and separate coat closet.
xo,

PS: Please check out the newly updated HOT SALES!
Related Posts
 Transom Windows – Everything You Need To Know!
Transom Windows – Everything You Need To Know! How To Make Budget Window Treatments Look Expensive
How To Make Budget Window Treatments Look Expensive Will My Warm Paint Color Palette Look Dated in Five Years?
Will My Warm Paint Color Palette Look Dated in Five Years? Our Home’s Difficult Floor Plan Is Giving Me Fits!
Our Home’s Difficult Floor Plan Is Giving Me Fits! 30 Inspiring Butler’s and Kitchen Pantries, Old and New
30 Inspiring Butler’s and Kitchen Pantries, Old and New The Best Builder Upgrades You May Not Have Considered
The Best Builder Upgrades You May Not Have Considered Window treatment styles – How to select color, type, pattern
Window treatment styles – How to select color, type, pattern





