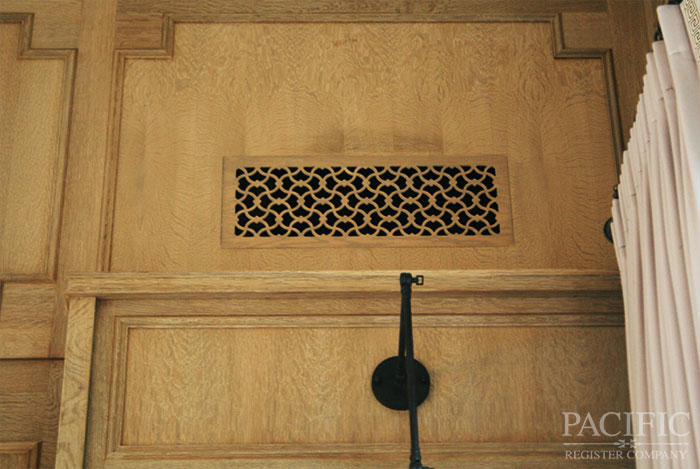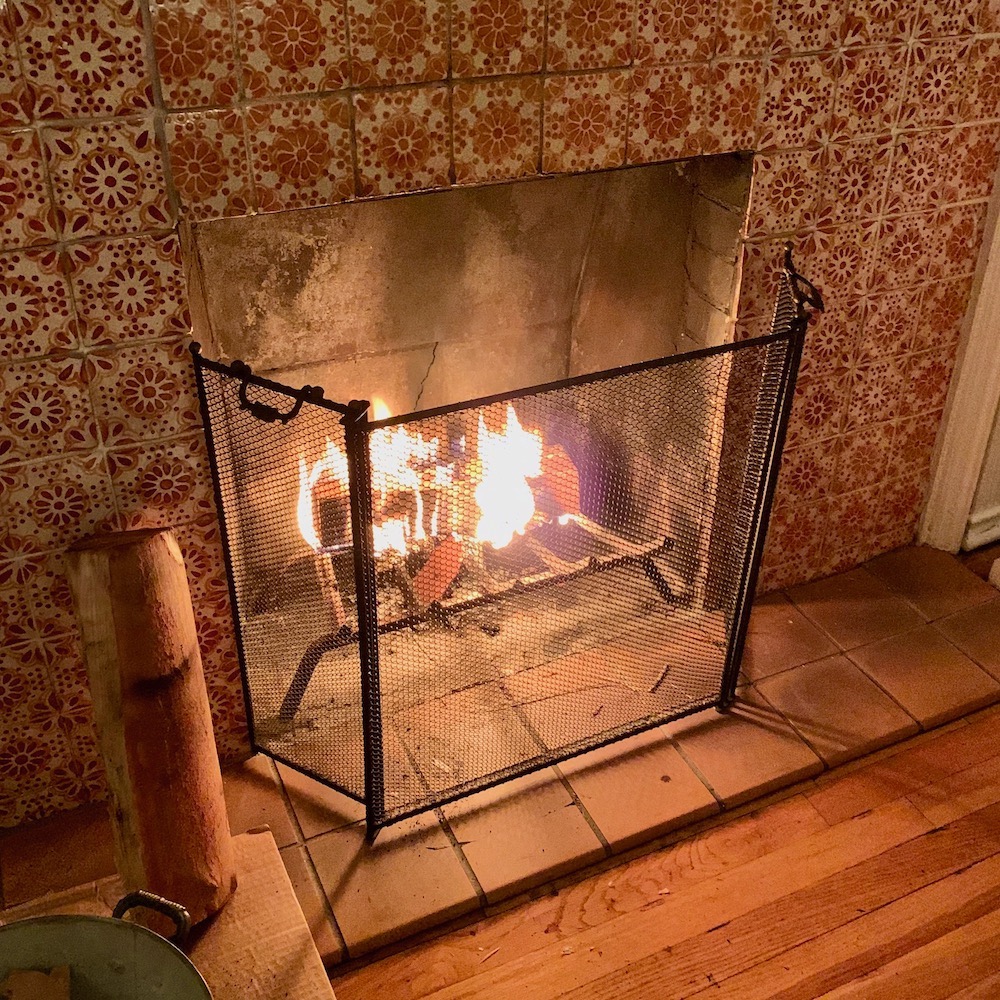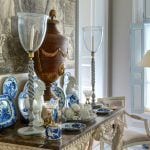The other day I received a Dear Laurel letter after a reader read the post about brown furniture. Here’s what she said:
Dear Laurel,
I’m an avid follower, and I think I own every one of your products.
[Excellent! A little buttering up never hurt]
I especially enjoyed this last post about the wonders of “brown furniture.”
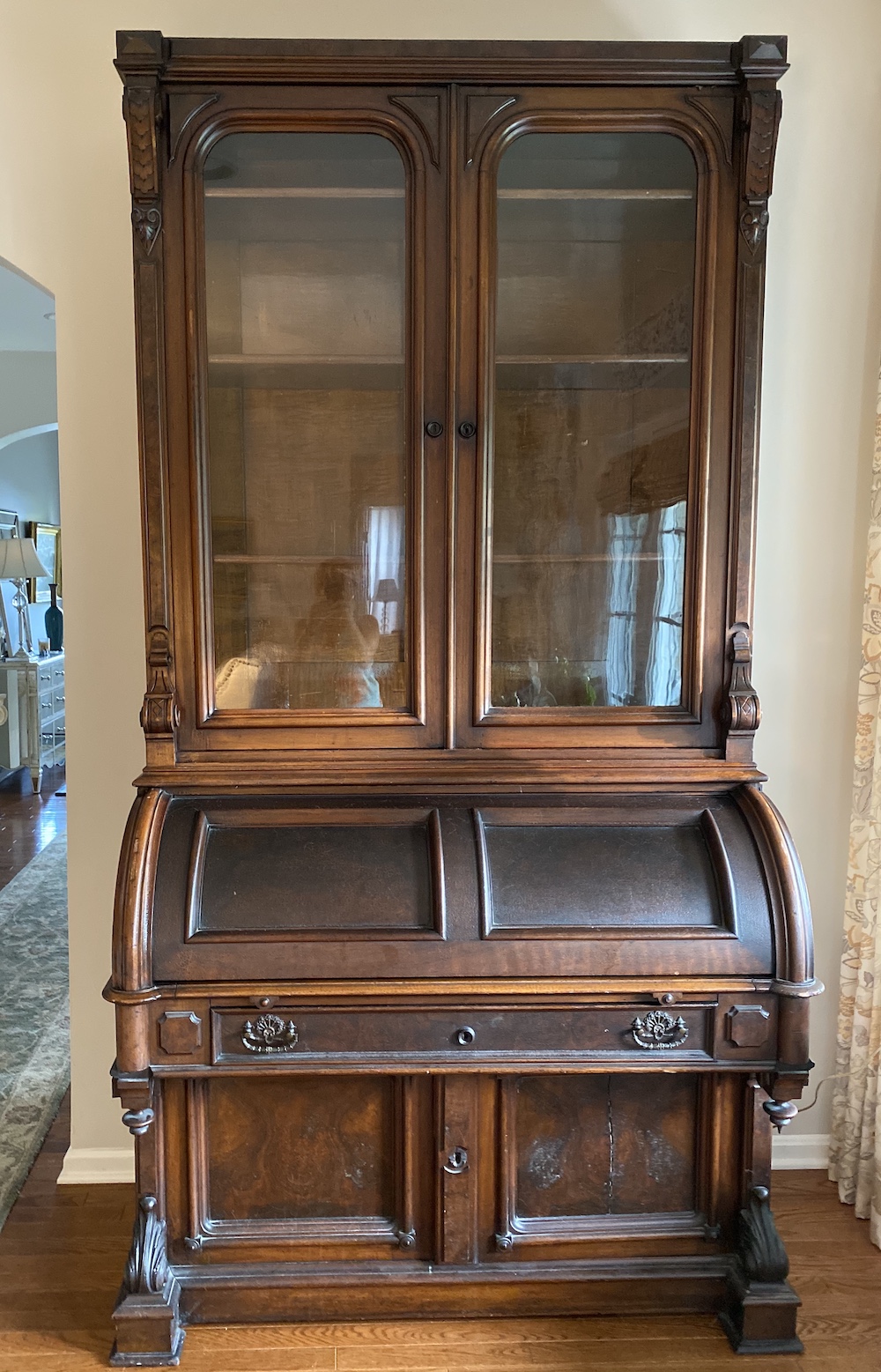
Mary’s big old secretary.
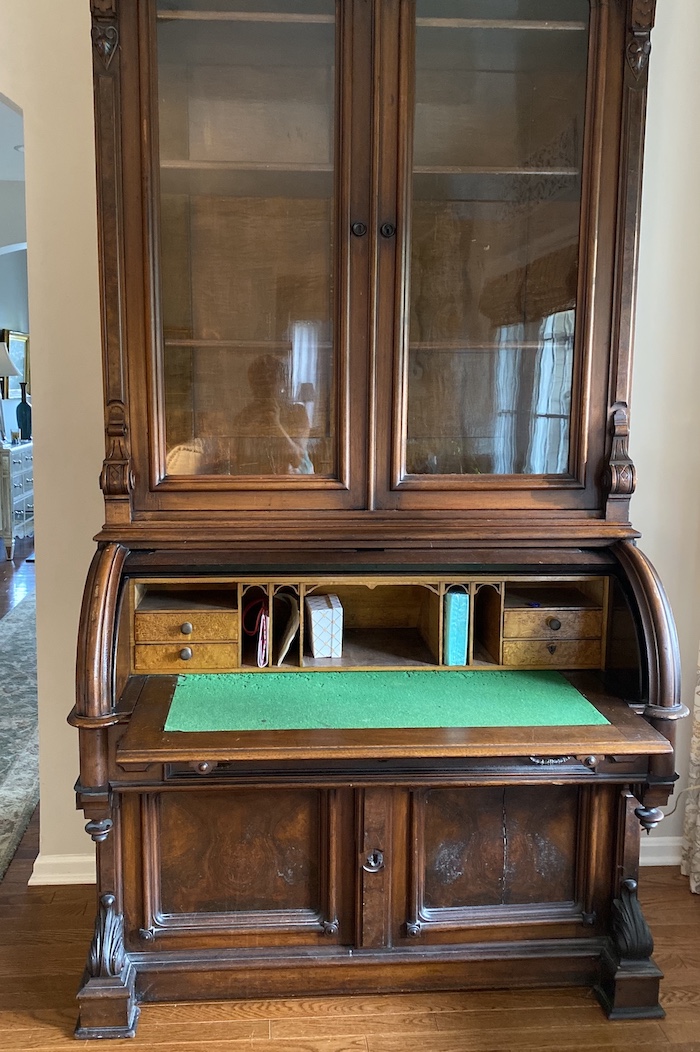
I don’t know what to do with Big Bertha here.
She is so big and imposing, and her husband won’t let her go. I’m threatening to get out my paintbrush and go to town, but he loves her as is. Can this marriage be saved?
haha
I told Mary that I wanted to see more photos because I was intrigued by this situation. As always, I said:
- Would you be willing to send some photos of all of the walls and some of the adjacent space? Nothing can get decided in isolation.
- Don’t be surprised if the pics end up on my blog.
- However, I can’t promise that I’ll do a blog post about this topic.
I try to select homes/decorating problems that I think will have fairly broad appeal.
Well, I heard back from Mary almost immediately. She said:
Hi lovely Laurel, I loved your post today!
Thank you!
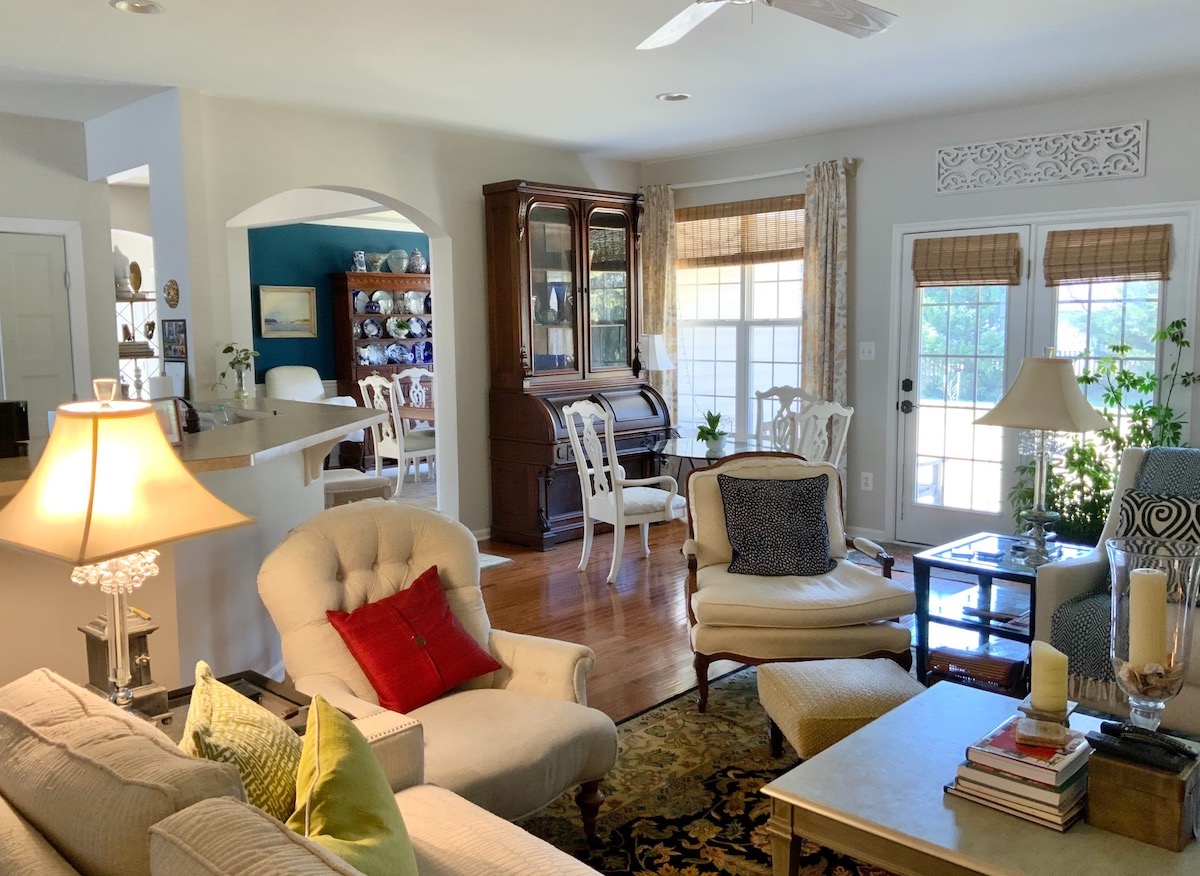
Here are some pix of this production fixer-upper that we bought 2 years ago. (smokers lived here…ugh!)
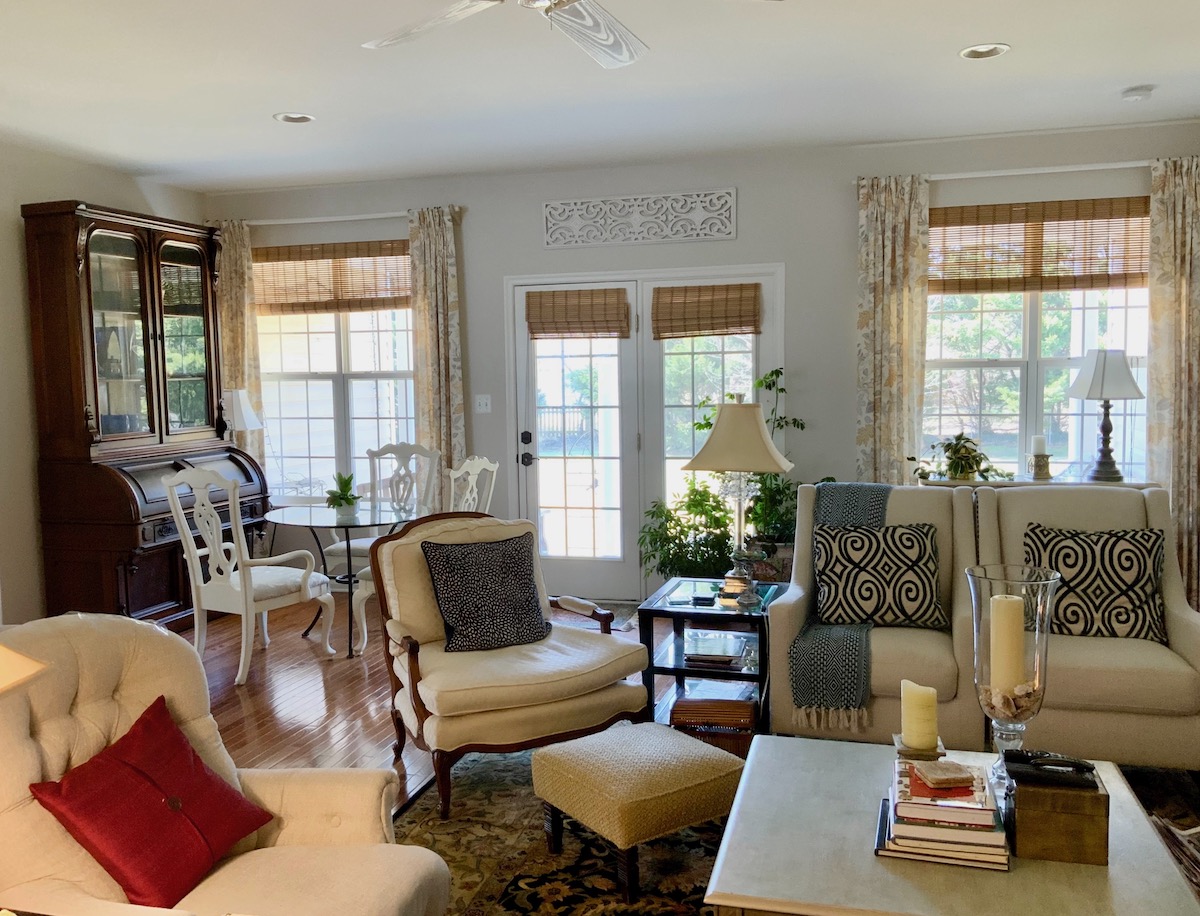
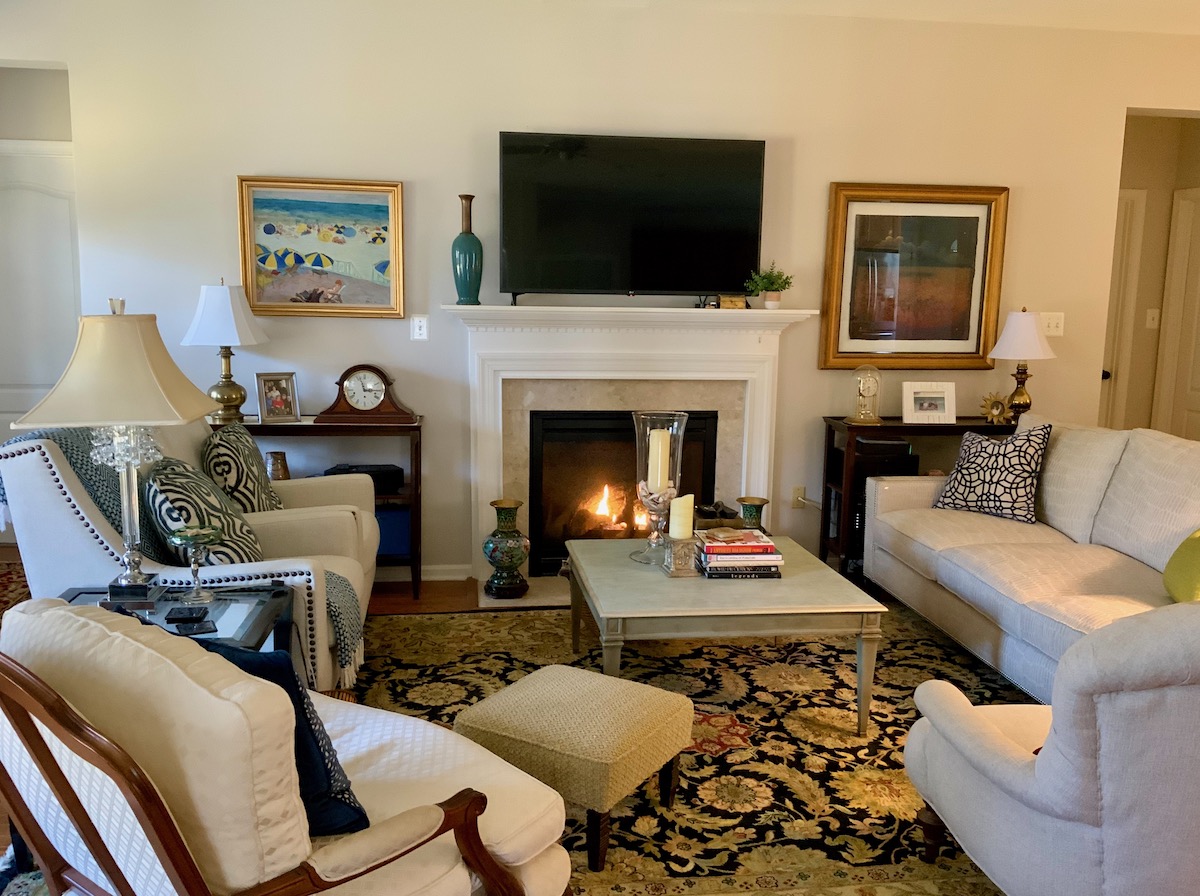
After living in grand old beauties in the DuPont Circle neighborhood of DC for almost 30 years, it was time for a change. So here we are near the beach in Delaware in an open plan house.
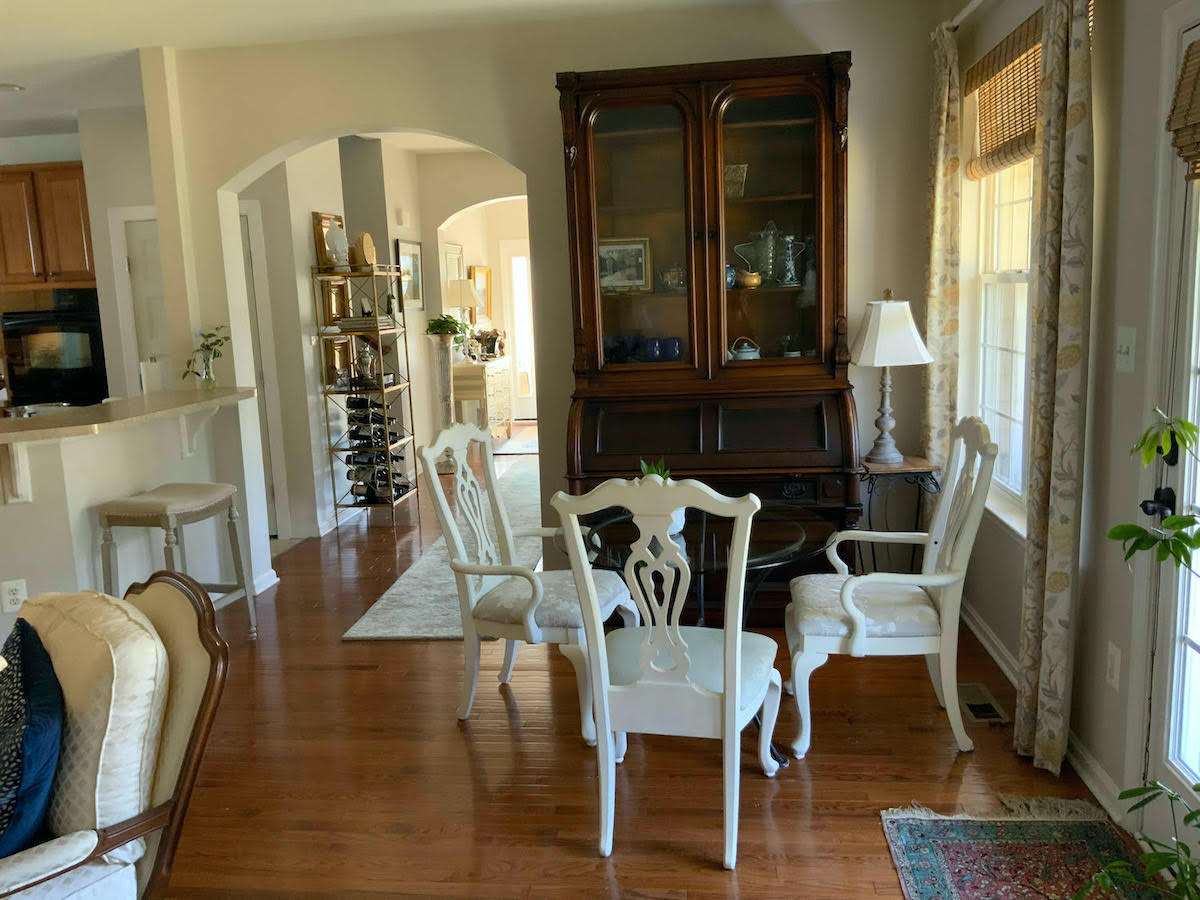
However, the kitchen protrudes into the living room. (more ugh!)
No worries, Laurel, we are starting the kitchen reno in a couple of weeks.
I must say that your new place in Boston has me yearning for places of yore. Obviously, we bought this place for its location. Still, I certainly miss plaster moldings and high ceilings, but not the leaky roofs and other maintenance plagues.
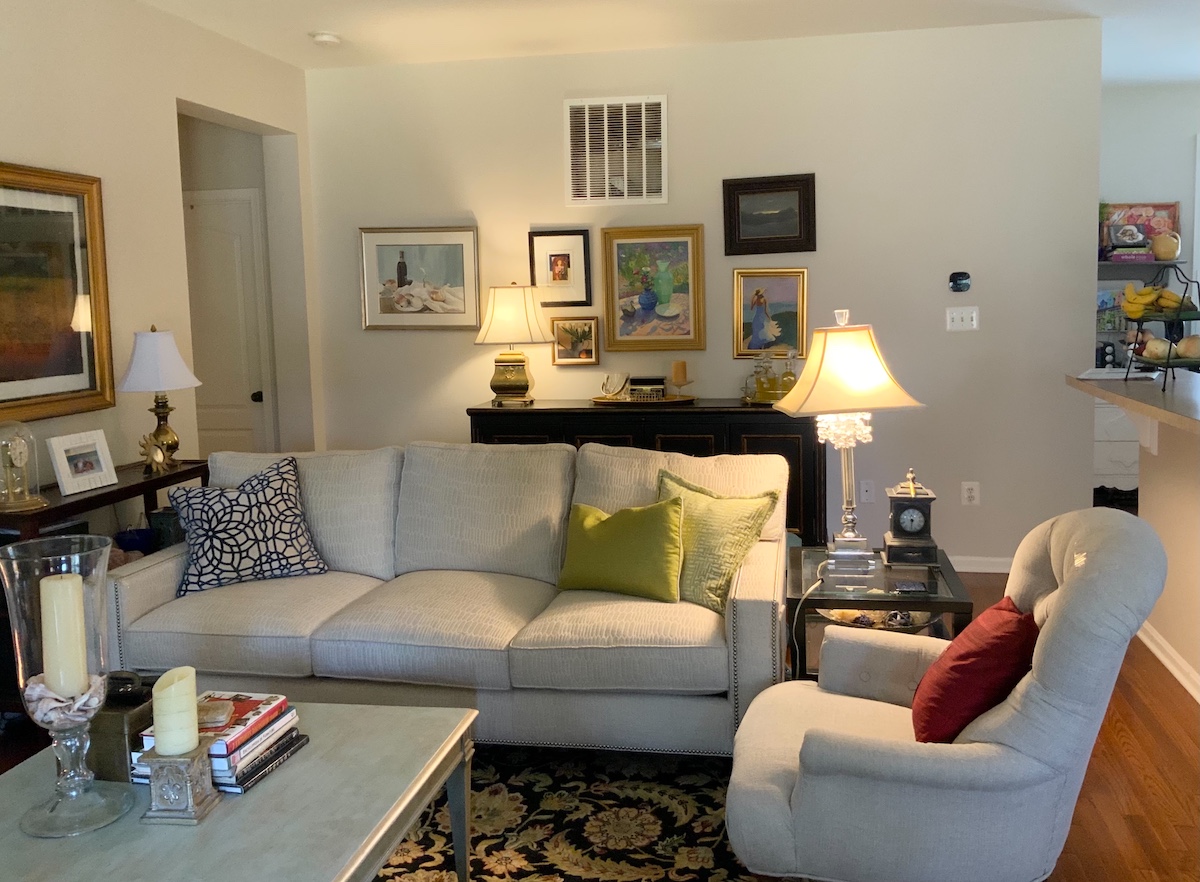
Please know the house is nowhere near where I want it to be, and nearly every piece is from a thrift store, FB marketplace, Craigslist, or, in the case of the Bernhart sofa, a floor model. Even those silk drapes are from a going-out-of-business workroom.
Wow! I’m impressed and would not have guessed that.
We sold our DC property furnished, just brought the art, a few rugs, and Big Bertha.
Hugs to you,
Mary
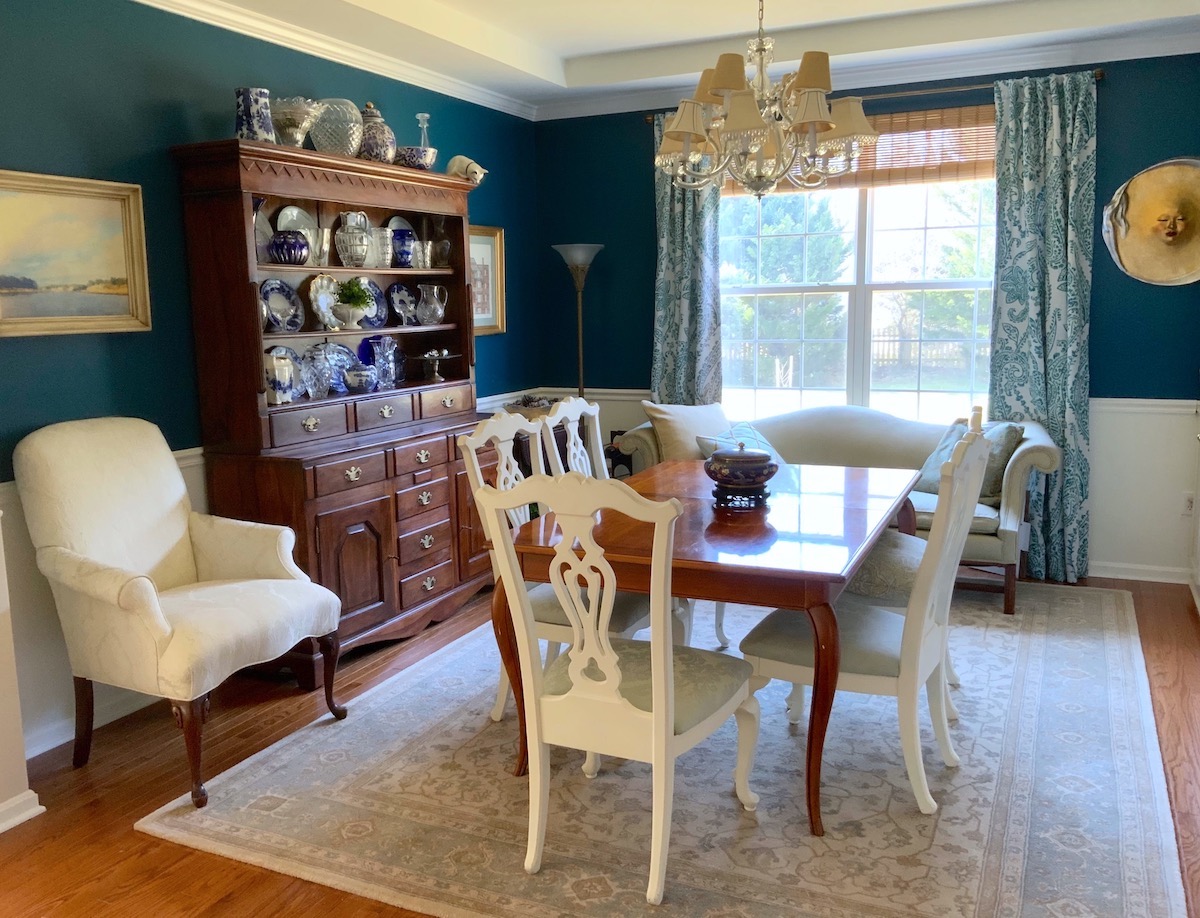
P.S. Note in the dining room, big Bertha #2 (a $100 Theodore Alexander) and my $35 camelback beauty, both snagged on FB marketplace.
Issues with decorating details are more common than cornflakes.
I mean, sometimes we blend households. Raise your hand if you’ve ever had to deal with fugly bachelor furniture that he LOVES, but you don’t? Or, he can’t stand your obsession with your Lladro.
Actually, I don’t hate this piece. Big Bertha. However, it is a large, brown Victorian piece. It was undoubtedly built for a place with taller ceilings and architectural details.
Of course, I’m glad that the kitchen is going to be renovated.
One thing I’d like to point out is the common practice of the big kitchen bar. No matter what.
I am not saying that it’s wrong to have to counter seating in your kitchen. But, it depends. If this is a large family home and there are lots of kids, or you think the people purchasing your home will have lots of kids, and there’s space, then sure.
And, definitely, seating for a kitchen island is fine. But, this situation feels like a coffee shop to me, and it’s right there, in the main living space.
So, this is decorating detail number one.
It’s how to handle the open kitchen living room situation.
But, before I get into my idea, please note that I am not talking about the kitchen, dining, family room open plan that is very common in late 20th century and early 21st century homes. However, in some cases, the lines between the living and family room become blurred.
I believe that every living room should be a “living” room, not a “dead” room where no one ever goes into it.
In any case, there may be times when one wants their kitchen to feel open and accessible and times when they’d prefer it more closed off.
This is why I’m a huge fan of the more recent practice of interior window walls. This post has a few excellent examples near the bottom of the page.
We’ll get to Big Bertha (BB) in a bit; however, the one thing that’s disturbing me most is–
Can you guess?
Anyone?
Okay, that’s fine. I’ll say that it’s all of the uneven and somewhat random doorways and window heights.

Mary says that they plan to do a transom window over the French doors, and that’s a great idea. However, as is, I’m not sure if there’s enough room for a transom—more about that in a minute. But, if money is tight, even putting up picture frame moulding to mimic a transom would do wonders.
Oh, just a small thing. But, I very much recommend using hooks and rings to hang the drapes. This post will give you a lot of information about window treatments.
Also, see 333 Rules & Tips Guide.
Let’s move on to the next decorating detail: Doorways.
As I said, we’re all over the lot.
Based on the French doors and door in the kitchen, it appears that the ceiling height is about nine feet or a little less. But, not as low as eight feet. That’s terrific. That gives Mary something to work with to create some of the visual interest and elegance she’s craving.
Therefore, let’s go with what would be difficult and expensive to change. I am looking at the double windows next to BB. They are large and beautiful and are about one foot under the ceiling height.
I would add a beautiful 3.5″ – 4″ casing around ALL windows and doors. For more info about door and window casings, please check out this post.
You might also enjoy this post about perfect architectural proportions.
And, sorry. (but not really) Are the doorways square or arched? I would not do both.
I say they would better if square. While arched doors can be beautiful, they are difficult to pull off in a new home unless the ceilings are at least ten feet high and we have some thicker walls. Besides, to have an arched doorway without a casing and a crown moulding is strange, IMO. The only exception I can think of is if it’s an adobe or Tuscan style home. But, this home is near the beach in Delaware.
Going back to the French doors, while I love the idea of a transom, as I said, I am not sure that there’s enough space to make a transom to match the window height.
Usually, the windows and doors would have a transom with window and door height being the same.
Since I’m trying to keep costs down, I’d maybe opt for custom doors to match the window’s height. In fact, I’d love to see all doors and doorways at that height. These taller than average doors will make this place feel super-elegant. Plus, the consistent height will make the entire home feel cohesive.
By the way, have any of you seen these mouldings from Orac Decor made from polyurethane? We are planning on doing a small crown in this guest bedroom suite.
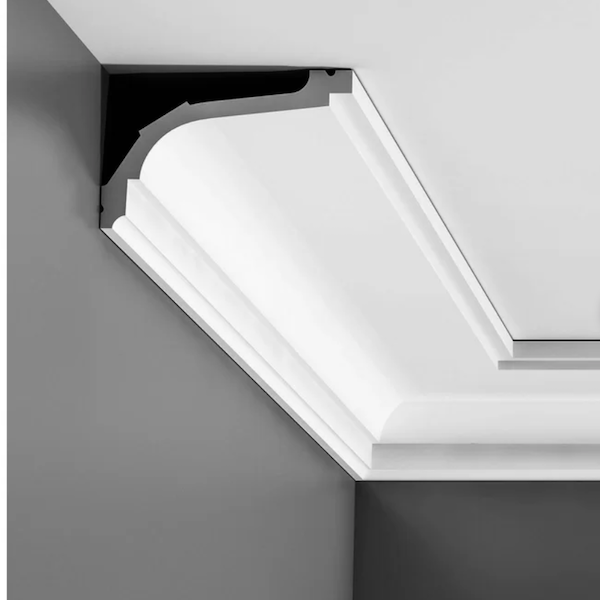
I love this beautiful crown from Orac Decor for Mary, and I’m thinking would be great for anyone who wants to give the illusion of a higher ceiling.
Polyurethane, Laurel?
Yes, it’s flexible, which is wonderful because walls tend to be crooked. Plus, they are subjected to extremes in temperature, humidity changes, and so forth. These mouldings will not ever shrink or expand. OR crack! When painted, no one will ever know that they are not wood. Also, they don’t require any nails to install. The mouldings are glued on. I still recommend a professional installation, however.
I don’t know about you, but I’m sold.
By addressing these architectural decorating details, I think that Mary’s house could be a showstopper.
These changes will also add to the value of the home, I believe.
I’m not going to address the dining room except that I was taken by the vibrant teal in that room, not realizing until Mary told me that it is one of the colors in my curated Benjamin Moore paint collection

Slate Teal. 2058-20
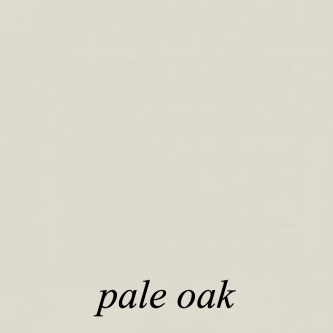
The living room is Pale Oak oc-20.

And all of the trim is White Dove oc-17.
Okay, time to talk about Big Bertha. (BB)
She is a bit bossy over there in the corner.
First of all, I can appreciate the need for some light in that corner, but not the way it is. If the wall could be extended some, BB would have some more breathing room, and then I’d move the table over about a foot. And then there’d be room for a narrow console or demi-lune table and table lamp in front of the window.
As for BB herself, she would look fabulous dressed with some gorgeous ironstone or creamware pieces.
We looked at a lot of ironstone in this post about decorating above kitchen cabinets.

Then, if possible, I would leave the desk open and style it with a beautiful silver tray, something like the one I just got. And then I’d add a cascading plant to soften things further.
And, below is an idea of what I’m thinking of.
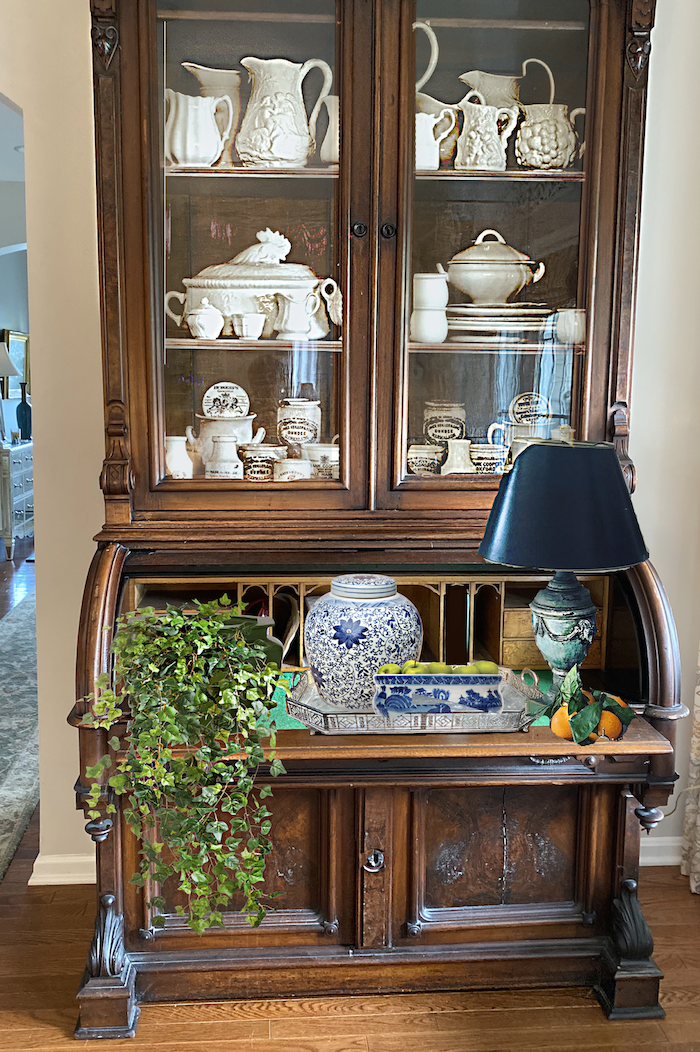
Of course, this was done with a cut and paste on Picmonkey, but it gives an idea.
Mary said that they usually leave the desk open, and I think it helps lighten up the piece. Besides, I moved the lamp over to the desk instead of squished on the little table.
One last detail I’d like to discuss is the return vent on the art wall.

Pretty freaking awful, isn’t it? (amidst Mary’s pretty art wall)
I actually did some research on return vents, and they do not require this kind of unattractive opening. You can definitely do a decorative grille, which would look 100% better.
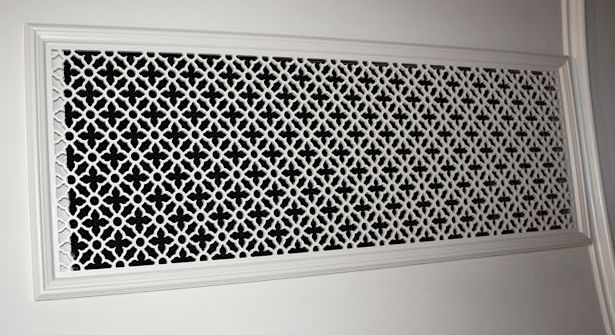
We looked at many other beautiful architectural grilles in this post about indoor air pollution.
By the way, I haven’t gotten an air purifier yet. I’m planning on it. But, my Roborock S6 Pure is doing a fantastic job of keeping the floors, and much of the dust cleared out. You can buy one here.
Oh, wow! We covered a lot of territory discussing the decorating details in this coastal home.
But, Mary’s home is quite typical for newer homes with many conflicting design elements. This is because they are created by builders who apparently do not know historical styles. Or, else they do know, but they don’t care. In any case, they want to build these homes as cheaply as possible.
Oh well. Not all builders are doing this, but too many, it appears.
Thank you so much, Mary, for sharing your beautifully decorated home!
My favorite part is the beautiful teal in the dining room. For those of you who want to are have to work with brown furniture, painting the walls a deep rich color will help the pieces not look so heavy by lack of contrast.
Happy Valentines Day!
Oh, my darling son is visiting, and we lit the first fire last night in the fireplace!
I needed a screen and wanted something simple and small.
And, I found this French antique replica that’s made in the Netherlands on Etsy. They are very reasonably priced and come in numerous sizes. My only concern was how long it might take to arrive.
Well, it took four whole days to get here! And, it fits perfectly.
Below are three other fireplace screens. Please click on any image for more information.

Please check out the newly updated HOT SALES for President’s Day Weekend!
xo,

Related Posts
 What Happens When You Mix Chinoiserie Decor With Gustavian?
What Happens When You Mix Chinoiserie Decor With Gustavian? How To Get The Mark D Sikes Look For A Lot Less Money
How To Get The Mark D Sikes Look For A Lot Less Money Six Figure Income Blogger 150 Page Guide Is Here!
Six Figure Income Blogger 150 Page Guide Is Here! 80+ Timeless & Classic Home Furnishings You Will Love!
80+ Timeless & Classic Home Furnishings You Will Love! 16 Tiny Kitchens That Prove That Bigger Isn’t Always Better
16 Tiny Kitchens That Prove That Bigger Isn’t Always Better No Foyer Entry – We Walk Straight Into The Living Room
No Foyer Entry – We Walk Straight Into The Living Room How To Style A Coffee Table and How Not To
How To Style A Coffee Table and How Not To



