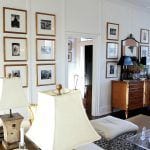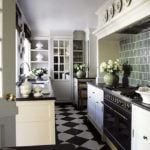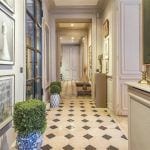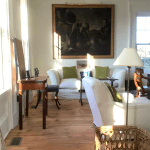Guys!
OMG!
haha!!!
Thank you so much for all of the brilliant renovation ideas you’ve been sending my way for my soon-to-be new place in Boston. I’m overwhelmed by your kindness and generosity of time. But, I too know how tempting it is to design an empty space.
Now, I had no idea, so many of you would send me designs to help me work out some of the renovation challenges.
If I had known, I would’ve included the lower level. I didn’t include it because I felt that one floor was plenty to deal with for one post. In my mind, the main purpose of the post was to introduce you to the apartment. And, of course, give you a few of my PRELIMINARY renovation ideas.
Please know that nothing I’m saying is written in marble. ;]
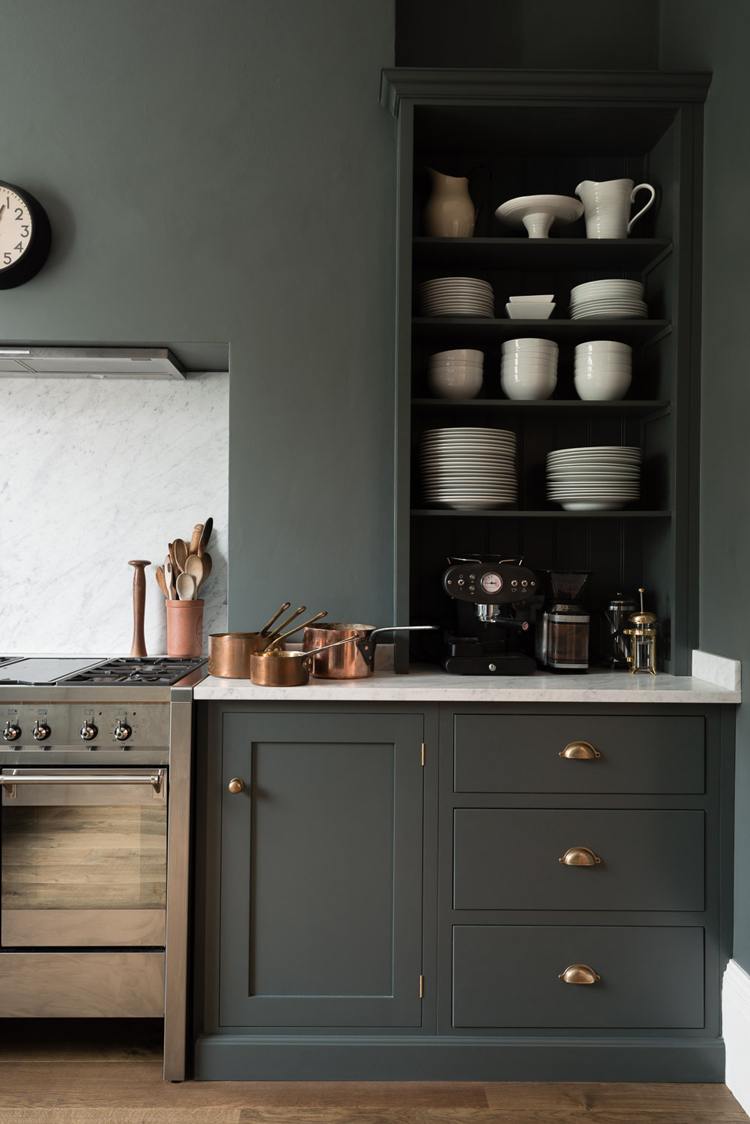
Alas, my “boyfriend,” the incredibly handsome and smexy DeVOL kitchen, and I have decided to call it quits. It’s not that we don’t love each other. He says that he needs more SPACE and is feeling smothered in our small galley rekitchenship.
Since I tend to be co-dependent, I feel that I could make things work (especially after he’s gotten an oven high on chocolate cake fumes). Alas, I know all too well that when a man shuts down, it’s best to let him go.
I guess I’m just not completely ready to submit myself to the dark side.
Sigh…
So, for those of you who think I have lost my marbles, you’re right. But, usually, I come around and see the light before it’s too late.
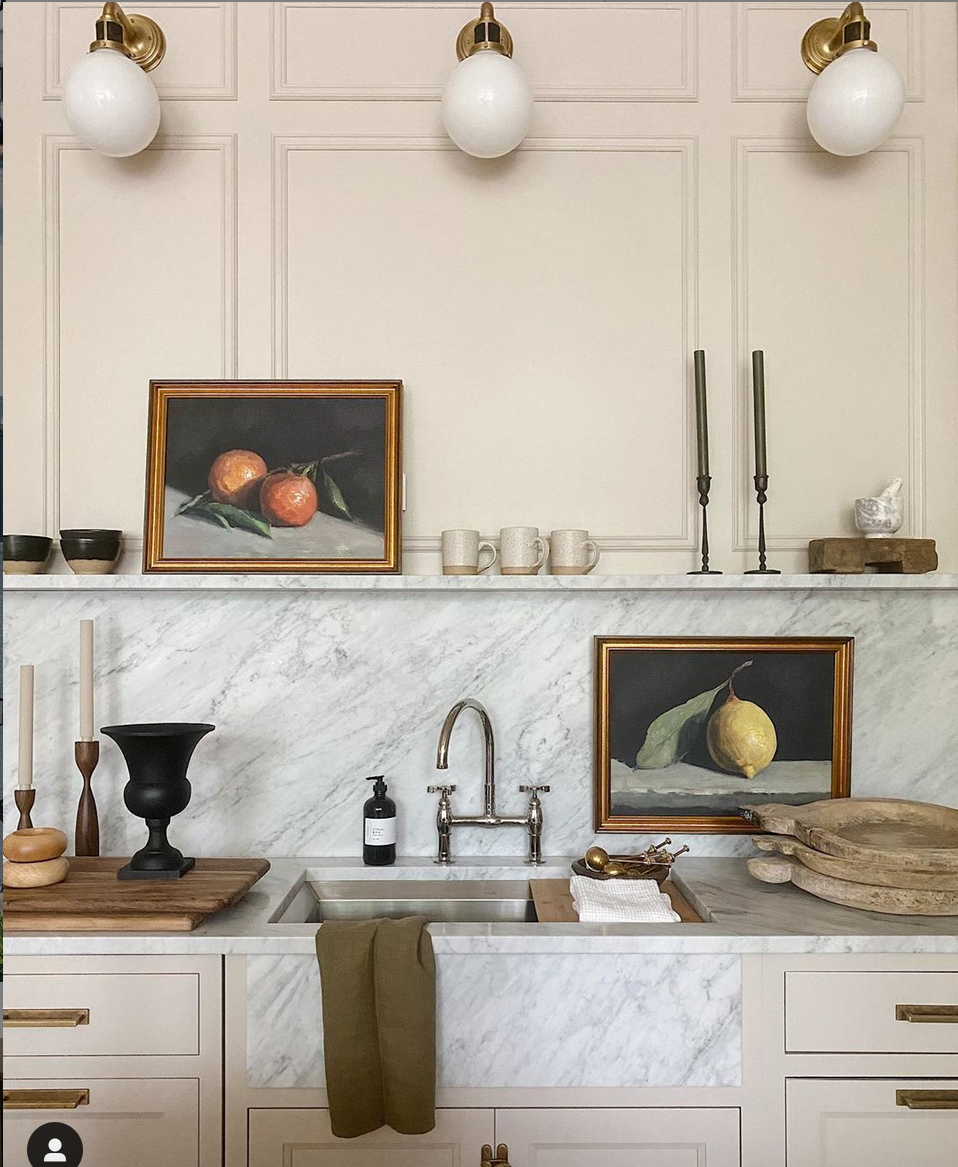
Thank you wonderful Jean Stoffer!!!
I just came across this post from last May about great kitchen combos, hardware, lighting. You know, I should read my own blog. haha!
Still… I am thinking of doing dark lower cabinets.
I said, “thinking.”
However, I’ve pretty much locked down the layout and design.
It’s actually effortless. And, if I wasn’t so wiped, I’d draw it out for you. I promise that I will– very soon.
Even though it’s about a foot bigger than ideal, I’m pretty dead set on using my cherished bookcase in the kitchen along the wall currently home for the sink.
The sink will get moved to the back wall, along with two dishwasher drawers to the left. (or one 18″ dishwasher.) Flanking the sink are two tall upper cabinets with glass doors and shelves that light up.
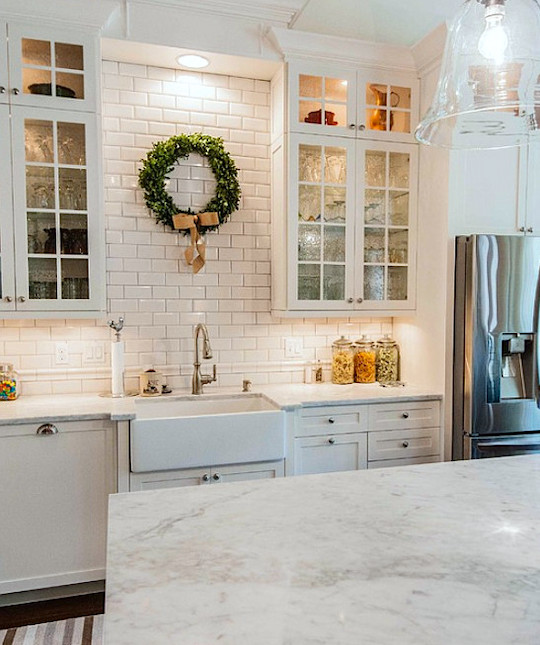 This is the idea.
This is the idea.
The right side wall will have counter height cabinetry across until the refrigerator. The range is in the center with a marble backsplash and shelf, ala deVOL and Jean Stoffer. To the right, is a 24″ counter-depth fridge; panel ready, I think. That is plenty big for me.
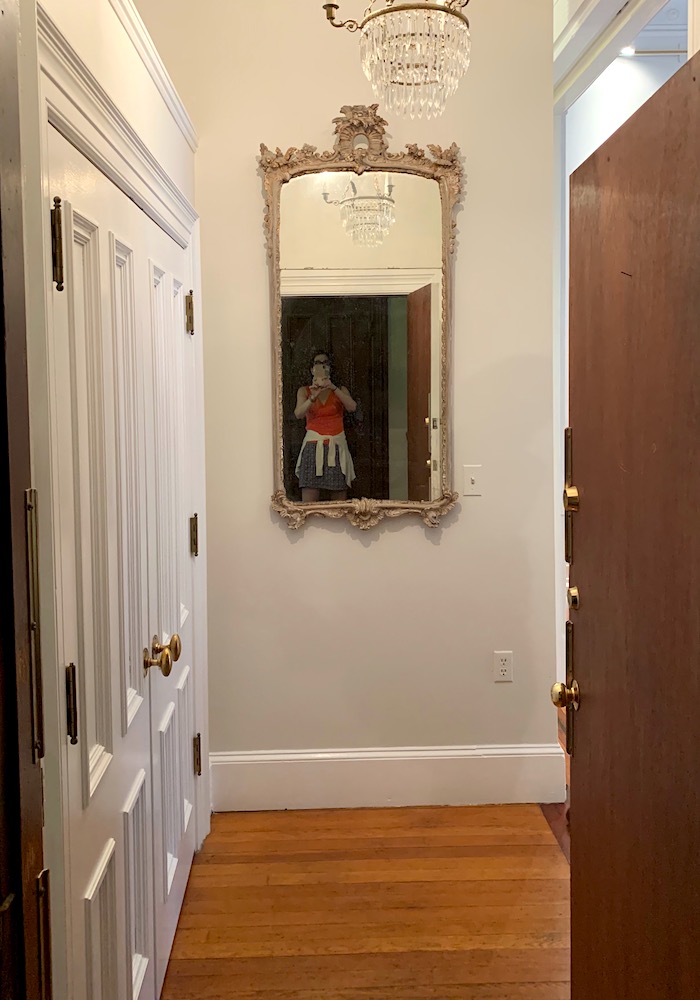
I will leave the entry closet for now. But, that could be a fantastic project down the road, perhaps.
But, guys!
I mean, GUYS!!!
You know that I love you and love your renovation ideas, except please don’t tell me I should take down the wall between the kitchen and entry to “open things up.”
Opening things up, too much is exactly what I have been harping about not doing.
I feel that an entry needs to be its own space. There is nothing else. No kitchen. No living room. It is ONLY when one walks through the entrance that one sees another space. Well, Ideally.
Another renovation idea I will most likely hold off for a while is closing off the den/bedroom.
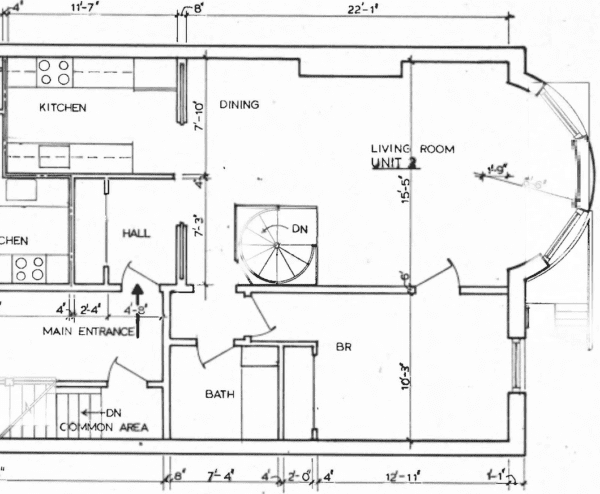 Here is the floorplan again for the main living space.
Here is the floorplan again for the main living space.
The reason for not doing it is that it’s not really necessary. There’s already a big closet in the bedroom and a big one in the entry.
Laurel, are you going to freakin’ show us the downstairs already?
Yes, after I freakin’ mention the spiral staircase, again. :]
Some of you are concerned about lugging stuff up and down the spiral staircase. Well, I don’t have to! Nosiree. I can use the home’s original staircase to get to the lower level. It’s just outside my front door. (you can see it on the plan, above)
Also, I have two exterior access points from the parking area.
Yes, that’s right. I face the alley.
Buttttt, I have that glorious southern exposure. I don’t need a view. It’s not my habit to spend time looking OUT my window. Besides, I won’t be able to see past the exquisite moulding!
Okay, time to see the lower level.
Drum rolllllllll…
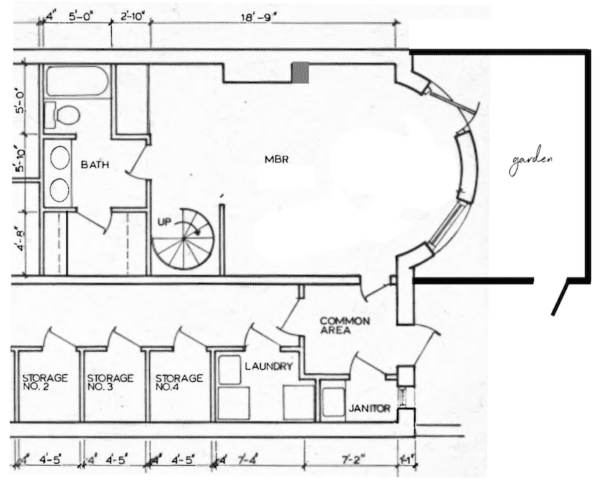 This is how the downstairs looked several years ago.
This is how the downstairs looked several years ago.
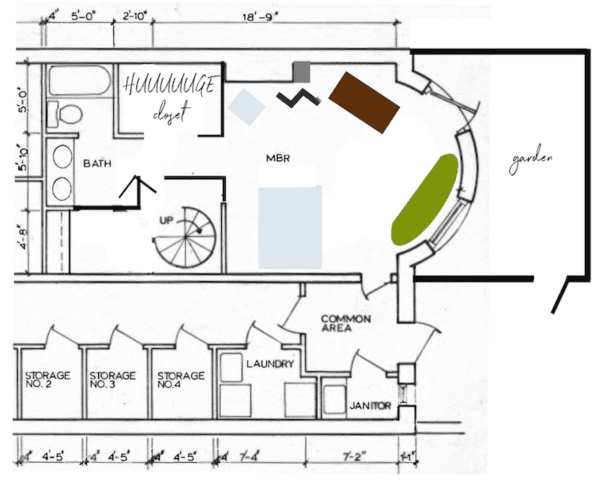 And this is how it looks today except I got the door swing wrong on the bathroom door. But, it gives you a good idea of the configuration. Oh, and that’s my furniture, not what’s currently there.
And this is how it looks today except I got the door swing wrong on the bathroom door. But, it gives you a good idea of the configuration. Oh, and that’s my furniture, not what’s currently there.
Now, you can see why we can’t take any space below the spiral staircase to create a new staircase.
Here are some common mistakes folks make with their staircase designs.
Let me also point out the many fabulous perks to this place. As you can see, I have a lovely walled-in garden.
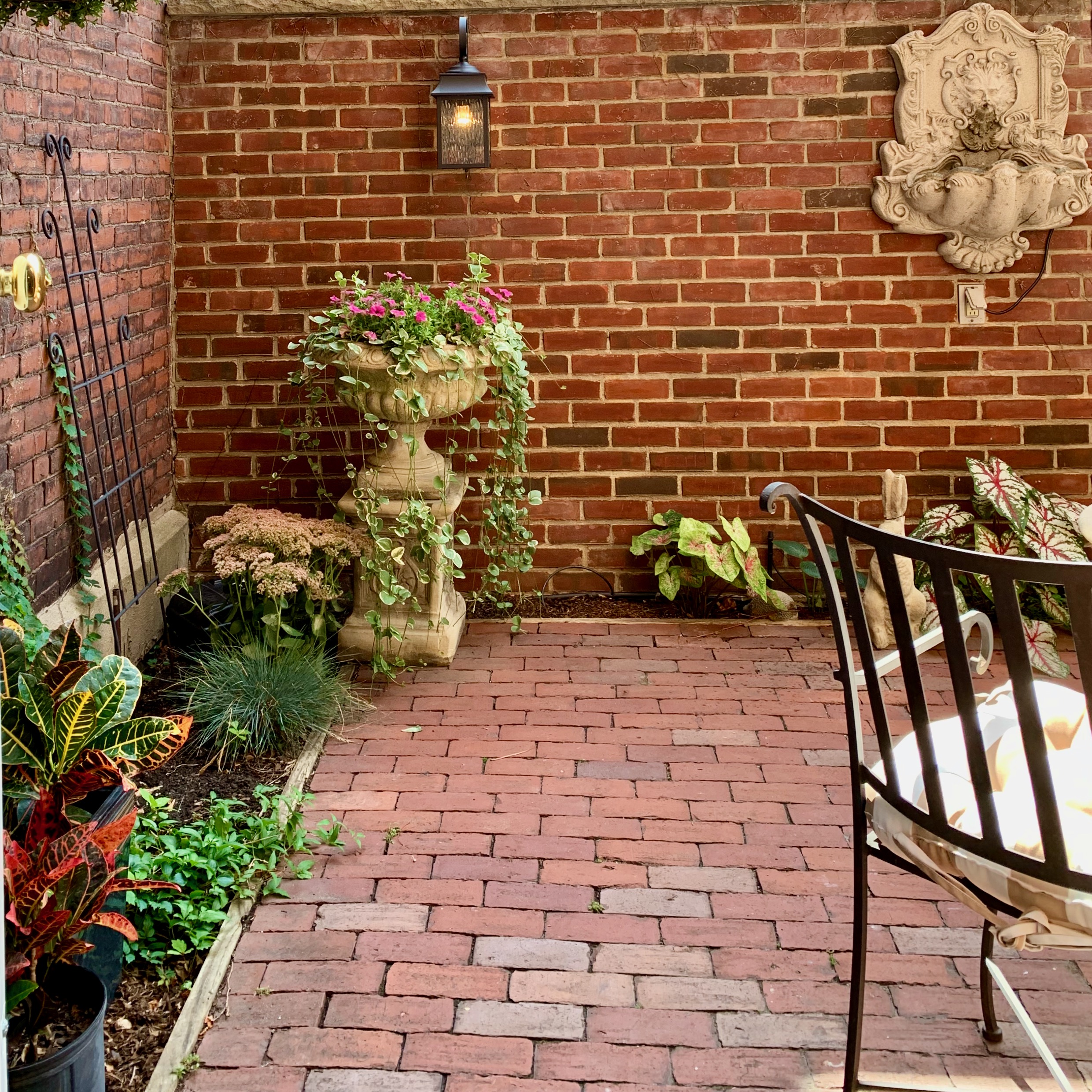 Here’s the garden again.
Here’s the garden again.
But, getting back to the design at the bottom level. If it had been me, I would’ve done many things differently. I would’ve borrowed some space from the bathroom, and then I think there might’ve been ample room for a real staircase. However, it clearly wasn’t a priority for the seller.
Many of you sent in designs, but one I’d love to share one that was JUST sent in by David. Thank you so much!
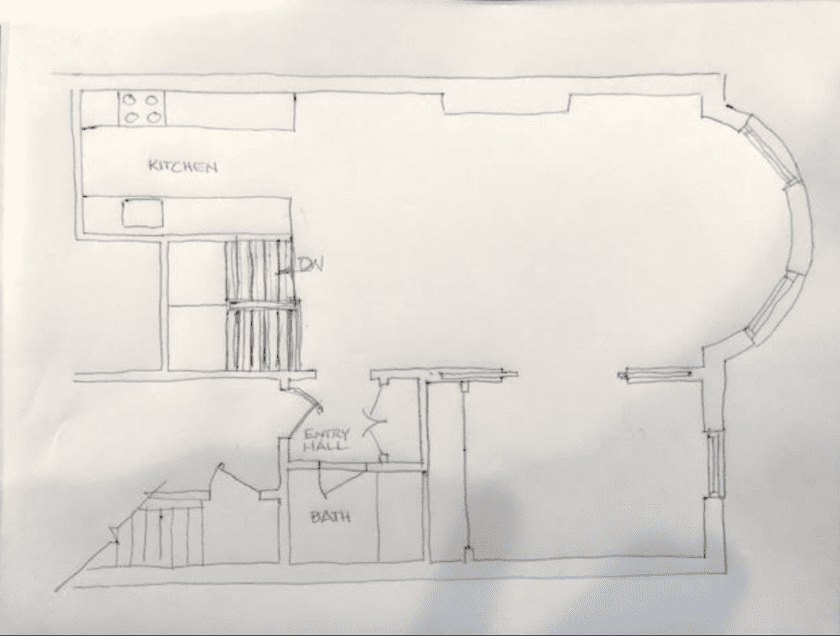
David is obviously a designer. And this is an excellent design. But, the changes would mean redoing BOTH bathrooms. And, getting approval to move the front door. I’d also need to close up the kitchen some. But, if I was starting from scratch, this makes so much sense!
So, in the end, I probably won’t change the spiral staircase at this time. However, I have found some lovely spiral staircases that have a lot of customization opportunities. You can also design your own. So, I was messing around with that today. Below is a couple that I like.
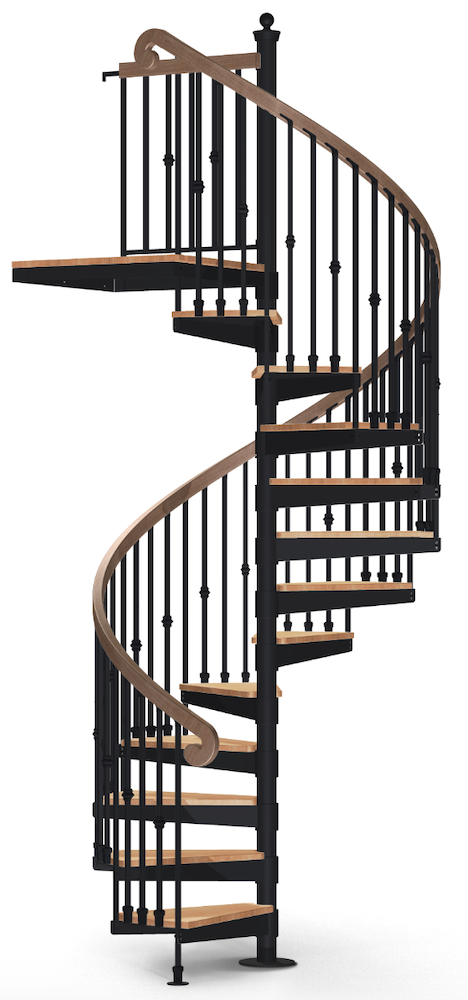
the iron shop spiral staircase
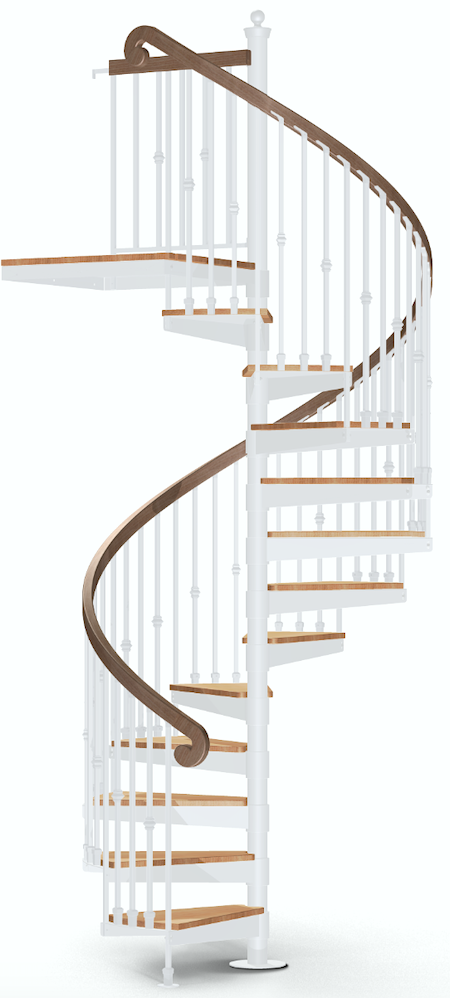
And Lowes has 100s of spiral staircase kits.
So, if I survive the next three weeks, my focus is to concentrate on the basic renovations such as floors and painting.
And, the kitchen.
One other thing I’ve been thinking of in terms of renovation ideas. And, maybe this could be done in conjunction with the kitchen. I did not actually see the pocket doors. However, I imagine that they’re fabulous! I could see redoing the front hall closet and possibly using those doors instead of what’s there. I’d have to beef up the front door, however.
Maybe with an overdoor or in French, it is known as a supraporte. Yes, I had to look it up! I learned it only as an “overdoor.” An overdoor is a panel over a door, sometimes with ornate carving and then painted. Or sometimes an overdoor has art, like a trumeau mirror, often does.
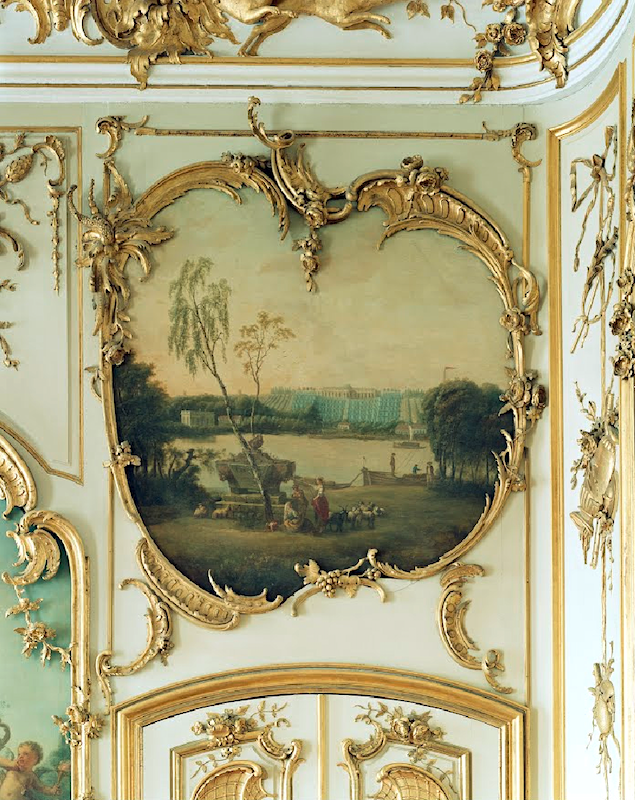
This is a very fancy one I found. (source unknown)
Okay, that’s all for now. As you can well imagine, this is a fairly intense time in this process.
Below are a few items mentioned in the post.
 
Please click on any image to learn more.

Thanks again for all of your great renovation ideas, love, and support. It means the world to me!
xo,

PS: Lots of new HOT SALES since the weekend to check out.
Plus, it’s Amazon Prime Day!!!
So, please click here to get taken to Amazon for their fabulous deals. Only one day!
Related Posts
 An Open Concept Apartment Remodel Run Amok!
An Open Concept Apartment Remodel Run Amok! My Top 20 Best Shades of White Paint
My Top 20 Best Shades of White Paint Can This Dysfunctional Kitchen Be Saved?
Can This Dysfunctional Kitchen Be Saved? I Want Those Gorgeous Interior Colors – What Are They?
I Want Those Gorgeous Interior Colors – What Are They? How To Deconstruct Mark D. Sikes Brilliant Interior Designs
How To Deconstruct Mark D. Sikes Brilliant Interior Designs Mrs. Laurel Builds Her Parisian Dream House
Mrs. Laurel Builds Her Parisian Dream House How To Turn Bland Decor Into A Room Of Sublime Beauty!
How To Turn Bland Decor Into A Room Of Sublime Beauty!




