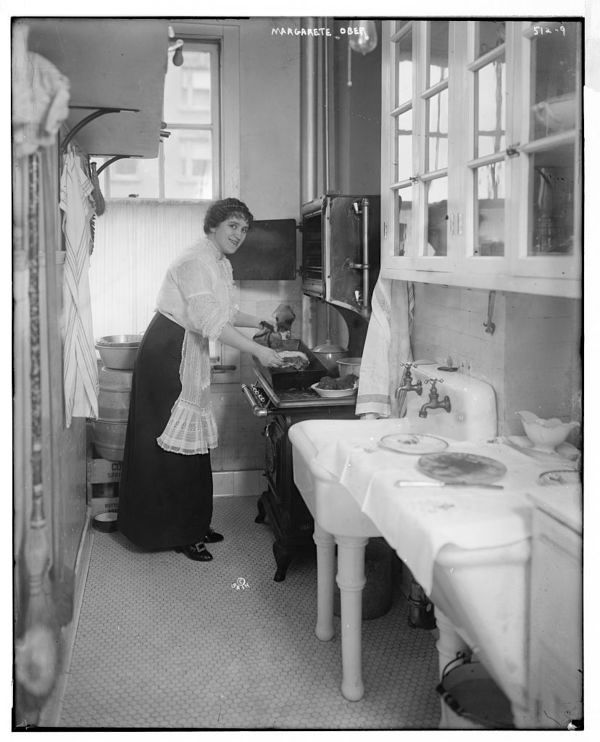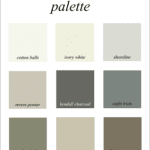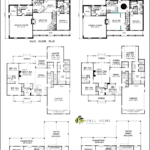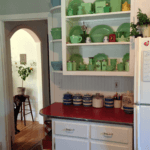Hi Everyone,
Thank you so much for all of your kind words and well-wishes! And, especially for all of you Bostonians who’ve reached out privately with THE best information!
Well, I just got off the phone with my attorney. Plus, the inspection was this morning and went well.
So, it’s full steam ahead. The purchase agreement gets signed by Friday.
Naturally, the new place is occupying much of my time.
Now, I’d love to be in by December, but I’m not sure if that’s possible.
It depends. It depends on how much I can do upfront.
One thing the inspector put in his report is: “The kitchen is dated.”
Yes, we know. And, it’s small. Remember, I recently did a post about small kitchens, so please check it out. And another good post is this one on kitchen pantries.
The reason for that, is not only is the kitchen small; it’s a galley kitchen. And galley kitchens are similar to Butler’s pantries sometimes.
However, it’s not the smallest galley kitchen. It measures 11′-7″ in length x 7′-10″ width.
So, not counting my little eating area in my current kitchen, it’s really about the same size.
The width is very good. The minimum for a galley kitchen with cabinetry on both sides is 7 feet.
So, having that extra 10″ is very helpful. However, the doorway is not centered, so we have to lose
3 feet on one side. Coincidentally, I have a similar situation in my kitchen in Bronxville.
Galley kitchens are terrific if you are working alone. Otherwise, I find them to be efficient and a lot less walking around. This will be the 5ththe galley kitchen that I’ve lived with.
So, let’s look at the current floor plan of this small galley kitchen. And, I’ll go over any other issues or restrictions.
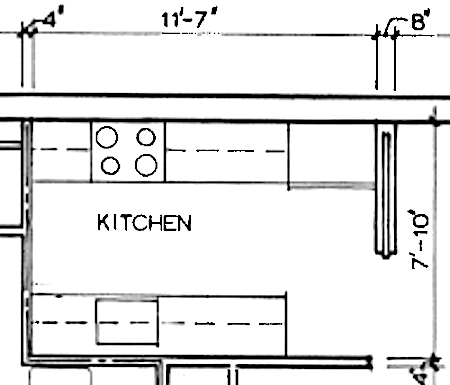
One thing I was hoping for is to be able to create a u-shaped galley kitchen. I adore them. But, I don’t think I’ll be able to do that. And, here’s why.
You,, kitchen designers, will probably see it immediately.
It’s the wet wall. The sink and dishwasher have to be on that wall. Or, maybe the sink could go on the back wall. But, then, the dishwasher has to go on the perpendicular wall and would be where the sink is, currently.
What’s wrong with that, you ask?
Well, my current dishwasher door is either open or closed. So, in order for the dishes to dry completely, I need to leave the door empty. Now, that option to leave it open enough for the dishes to dry could be because it’s a piece of crap dishwasher. I am always crashing into it when the door is available; it is only an inch away from the range!
But, in any case, it’s not a good design to have the dishwasher door perpendicular to the sink, only inches away, in a small galley kitchen.
Another option would be to opt for dishwasher drawers.
I love those because most of the time it’ll be just me and I can run the dishwasher every day if it’s only half a dishwasher. The Bosch dishwasher drawers that have one taller drawer are super nice and have great reviews. I’m sure there are other terrific brands as well.
However, I don’t see how I can have a u-shaped galley kitchen.
That should be my worst problem in life. haha
Still, I think we can do better than what’s there.
Also, I would like to do some other alterations to the place that I think will be better for me. One of them is that there are two entrances into the guest bedroom/den. One entrance is off the living room. And the other entrance is not really necessary, and that 4-foot x 5.5-foot space could be used to make two additional closets!
But, I am going to save all of that for Sunday.
And, I’m not going to get too specific for the design I have in mind for the galley kitchen.
However, I already know that I want it to reflect the rest of the apartment’s style. (please check out Sunday’s post for a photo of the living room.) By the way, when I say, “apartment,” yes it’s a condominium. I feel that condo implies a modern high-rise building. Of course, not all condos are, but I kind of can’t quite get that word out of my mouth when describing an architectural gem built-in 1880. lol
Please note that I once lived in a modern-high-rise condo in the early years of my engagement and marriage.
The only other thing is that I am hoping to create a pantry in a nearby closet.
For now, I’d like to share some galley kitchen inspiration. And, while doing so, I’ll interject some thoughts.
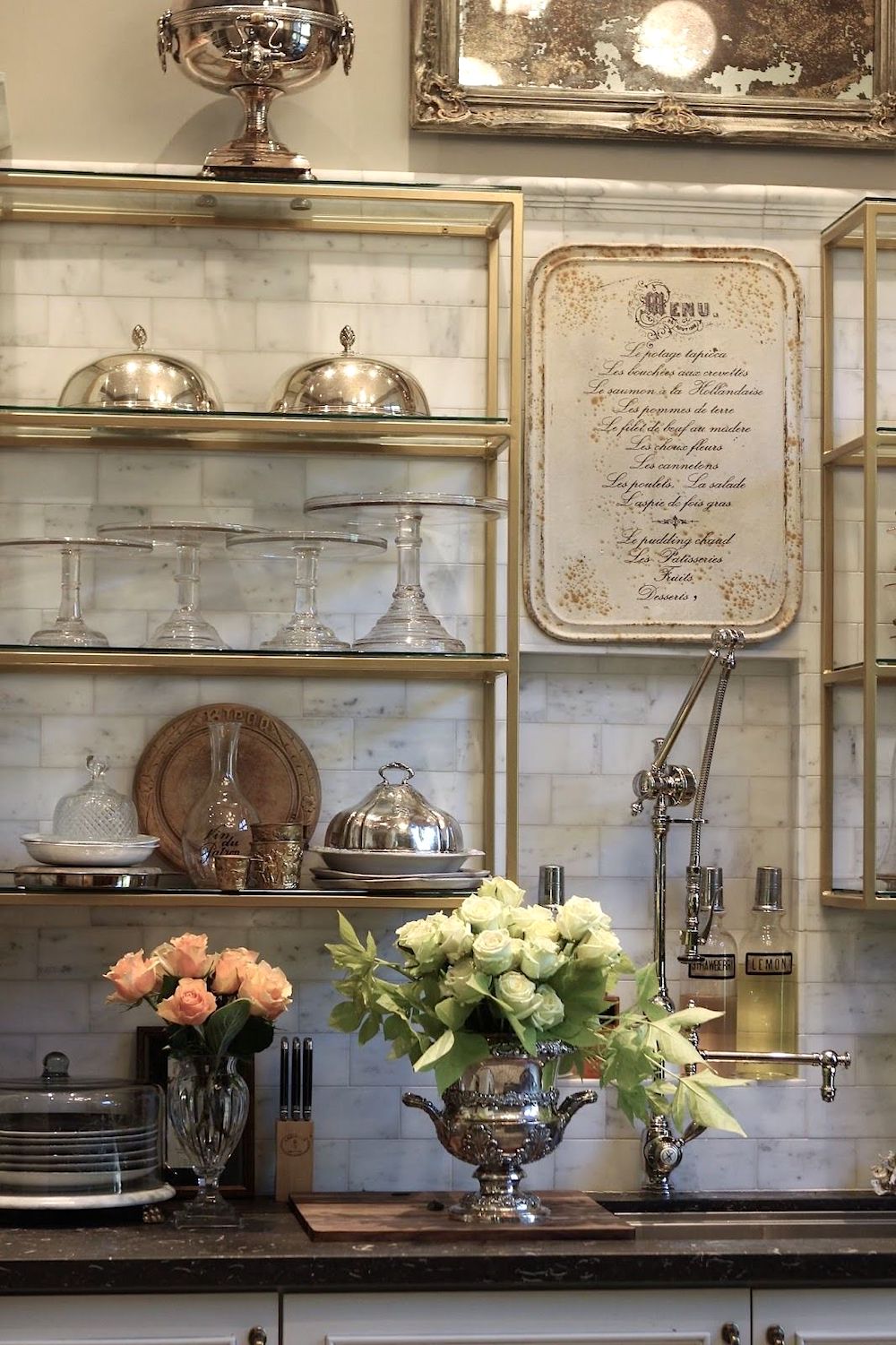
I love this French bistro shelving idea. And, I also adore the marble subway tile backsplash behind it. Actually, I love everything in this photo. :]
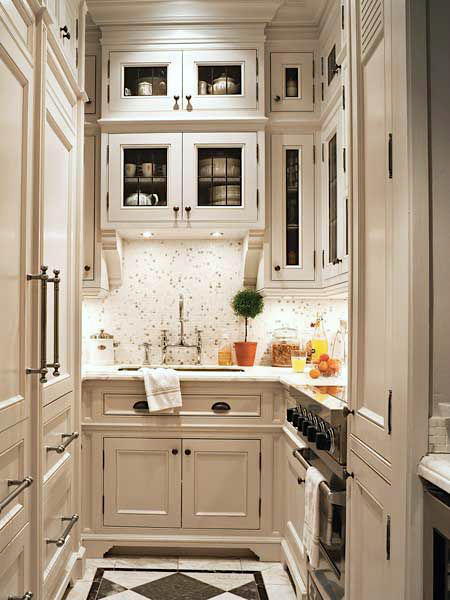
This one is a bit fancier than I am thinking of; but, close. I like the way they maximized the tight space.
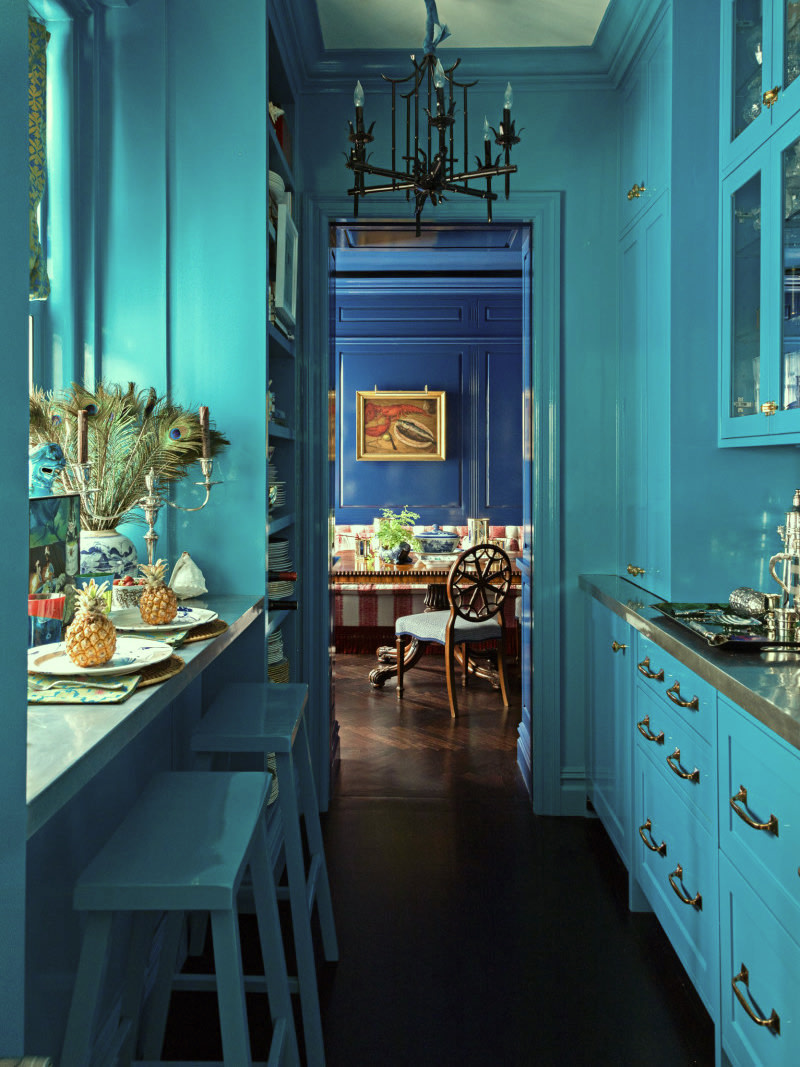
galley-kitchen-photo – Cody Guilfoyle via Domino
I believe this is by Meg Braff. I love the design and wish to incorporate some of the floor-to-ceiling elements. While I think the color is cool, I want a white kitchen.
Were kitchens white in 1880?
Ummm… no way!
This article shares some photos from a couple in Houston who worked very hard to re-create an authentic Victorian kitchen.
I think it’s probably as close as one can get. But, the real photos I’ve seen show something grittier; at least it’s not full of faux-Victorian curly-cues.
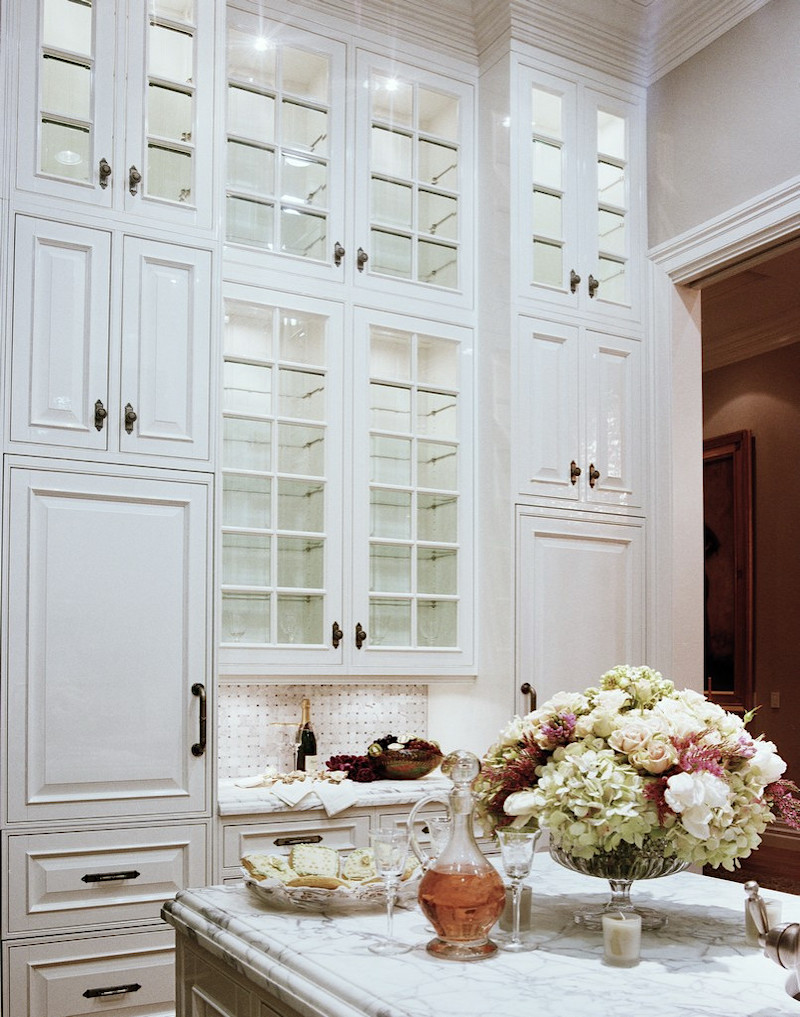 I love the drama of these super tall cabinets. I believe my ceiling height is about 10 feet. This was featured in Gentry magazine. However, I don’t have a direct link.
I love the drama of these super tall cabinets. I believe my ceiling height is about 10 feet. This was featured in Gentry magazine. However, I don’t have a direct link.
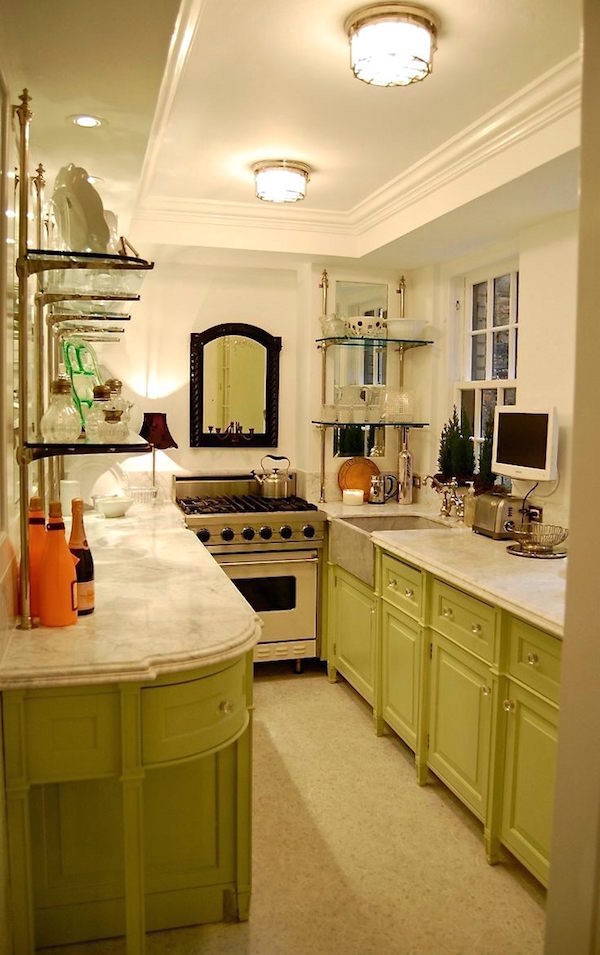 I’ve posted this charming galley kitchen before. I won’t do the apple green. But, the feeling is close to what I’m thinking of. I love the soffit that creates a tray ceiling.
I’ve posted this charming galley kitchen before. I won’t do the apple green. But, the feeling is close to what I’m thinking of. I love the soffit that creates a tray ceiling.
This is the thing with these old apartments.
My new place is in a four-story brownstone. It used to be a single-family home. And now it belongs to five families. So, my living room used to be the formal dining room! What is now the kitchen, I’m not sure what it was. It would be wonderful to see the original floor plan. The building was converted into condos on February 13, 1979.
Interestingly to me, that was my late brother’s 30th birthday, and ten days before I moved to New York.
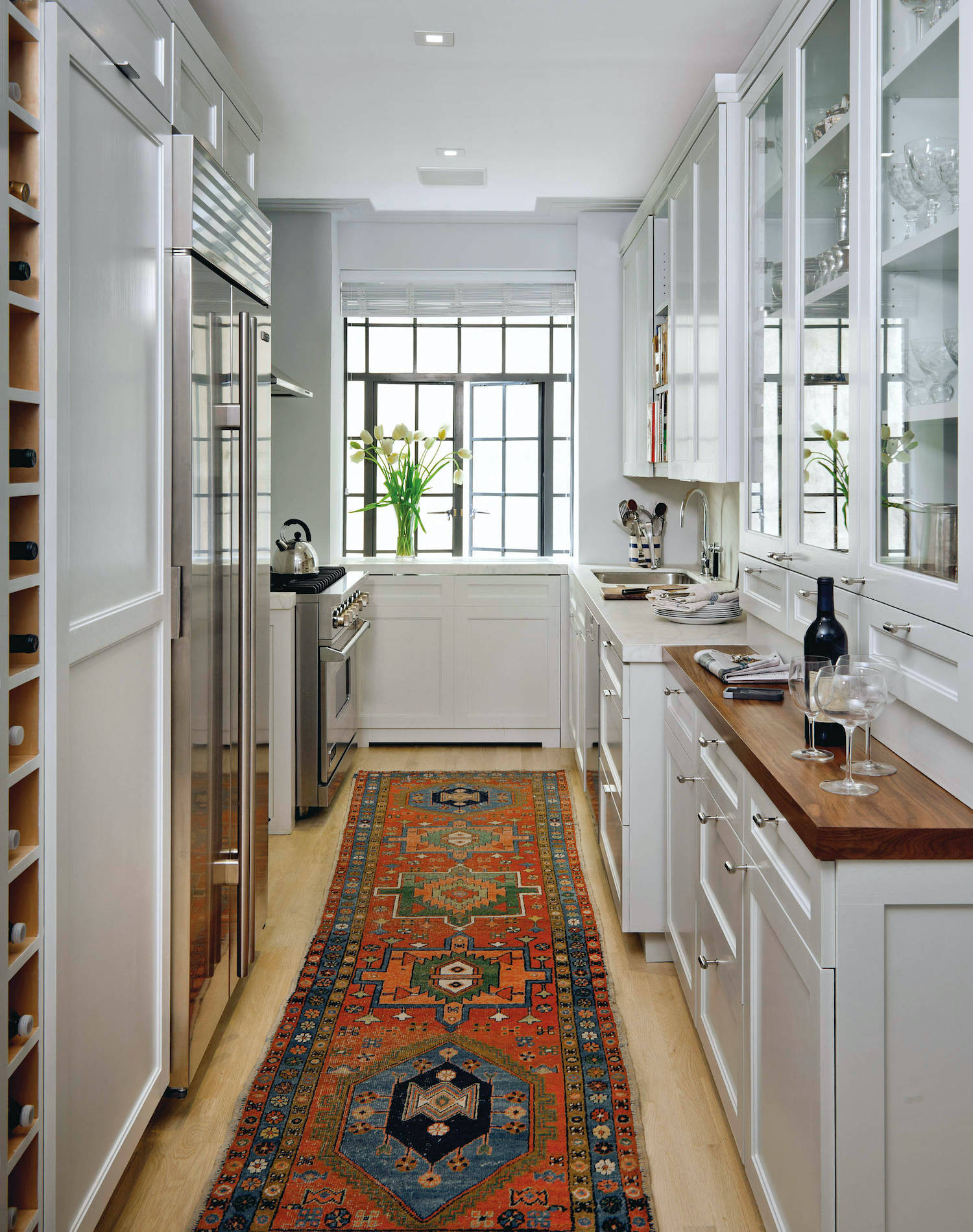
photo – Jill Slater – via apartment therapy
There are some nice ideas here too. Yes, this is more contemporary. I love the window on the back wall. Wouldn’t it be fun to do a very well-done faux window? It would mean losing at least six inches of space. However, underneath the faux window could be some real storage.
Well, I think this is a good place to end for today.
What I’m going to do with these posts is use them as scrapbooks of sorts. So, I may add photos to them of my ideas. Or if the topic is different, like say countertop and backsplash combinations, I’ll start a new post as an example.
I’m still on a fireplace mantel kick. And I’ve added some new inspiration photos to that post, as well.
And, for more posts on kitchens go here.
xo,

PS: Please check out the newly updated HOT SALES!
Related Posts
 Little Known Ways To Score Free Furniture (or nearly free)
Little Known Ways To Score Free Furniture (or nearly free) A Beautiful Home Renovation Makes Big Bucks For The Sellers
A Beautiful Home Renovation Makes Big Bucks For The Sellers Clever Kitchen Storage Ideas For The New Unkitchen
Clever Kitchen Storage Ideas For The New Unkitchen Here it is! A Palette For No-Fail Paint Colors
Here it is! A Palette For No-Fail Paint Colors The 21 Funniest Laurel Home Blog Posts
The 21 Funniest Laurel Home Blog Posts Hate Your Open Concept Floor Plan? Here’s How To Fix It
Hate Your Open Concept Floor Plan? Here’s How To Fix It Is The “Unkitchen” Kitchen Design Trend, Here To Stay?
Is The “Unkitchen” Kitchen Design Trend, Here To Stay?



