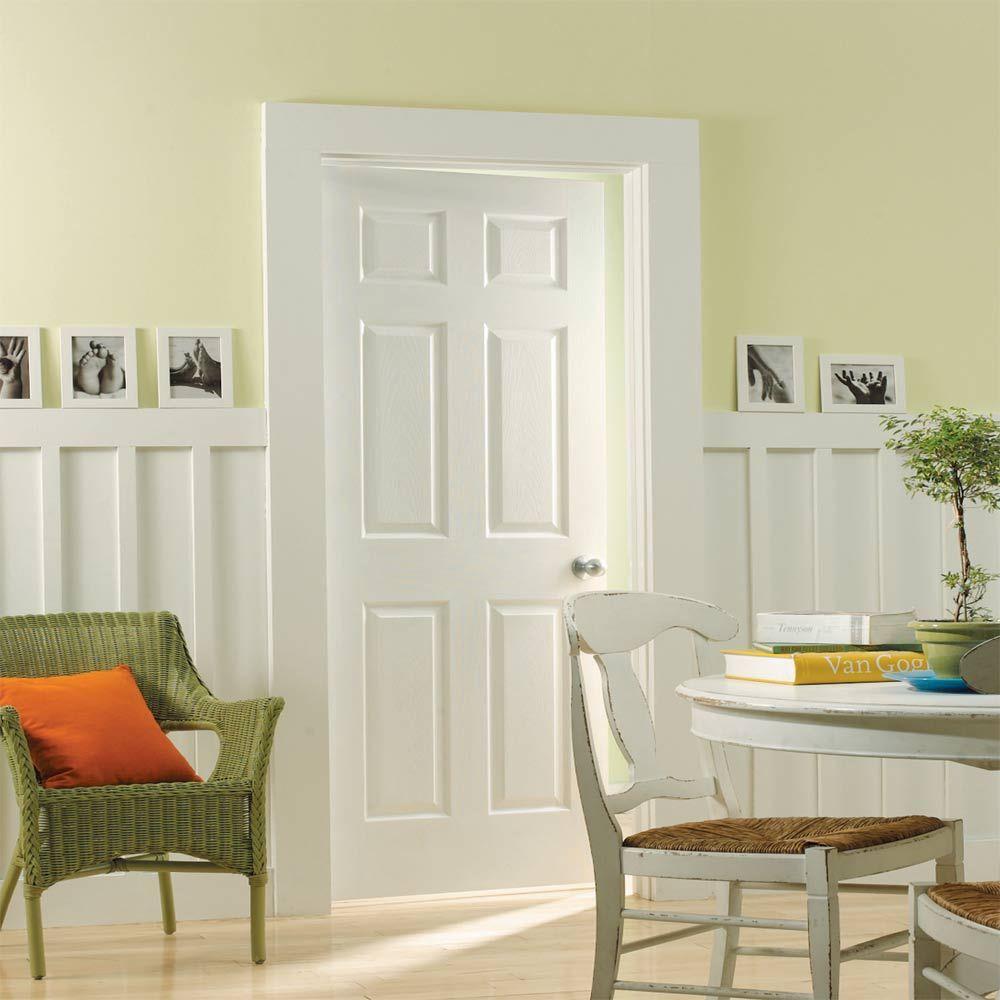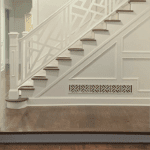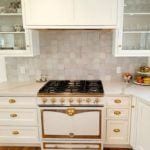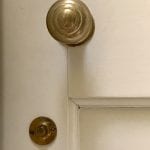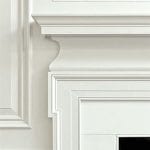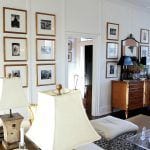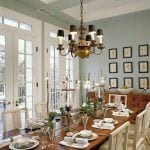Dear Laurel,
We are in the process of planning a new house to be built. And, it’s proving to be more difficult than we thought. I guess my problem (if one can call it a problem) is that I love so many different styles of mouldings and doors.
So, how does one go about choosing which mouldings and doors will work with specific interior door panels?
Can they be different styles? I know that you’ll probably say they should look cohesive with interior architecture and the period of the house.
However, this is really a blank slate. There are no architectural details to start off with. Right now, the house is pretty much a basic Cape with 8-foot ceilings. The windows are going to be double-hung, divided lights. (six over six)
So far, I’ve pinned various door styles on Pinterest and want them all lol. I’d love it if you could do a blog post about this topic; pretty please? Any rules or guidelines would be so helpful.
Sincerely,
Svet
***
Hi Everyone,
This query is based on a real “dear laurel” comment from a lovely reader, Svetlana. It’s a great question. And, actually, one that’s been addressed before, but maybe not so specific as to mouldings and doors, together. However, throughout this post, I’ll be linking to the appropriate posts for additional reading.
Still, this is when hiring a designer you trust, to consult with, is a great idea. Or, you can get my 333 Decorating Rules & Tips Guide You Need to Know.
There you will find answers to so many of your questions in one handy guide.
So, I will begin by saying that Svetlana is lucky to be able to make these choices for her new-build home.
Much of the time, unless the home is a one-off, there is little if any choice on finishes. That includes windows, mouldings, and doors. And, that goes for cabinetry too.
Here’s the most irritating thing for me. It’s the still-common trend to create wide-open spaces where the rooms flow into each other, against a vast sea of white ceiling.
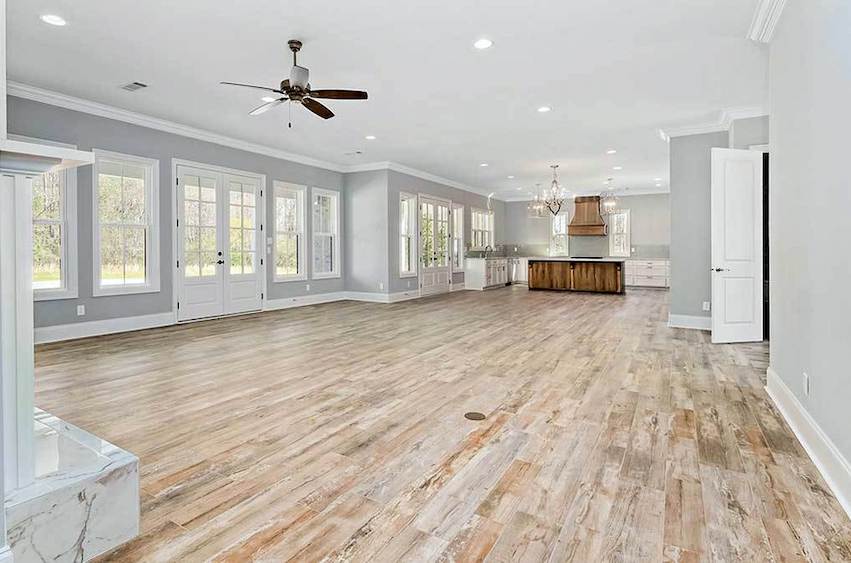
And, there’s a lot worse than this. At least the windows are nice.
However, these open-concept homes are never warm, never charming, and always feel blah, to me.
Now, when I say creating separation, that doesn’t necessarily mean closing off the room entirely. It just means creating enough separation so that it doesn’t feel like one’s living on a basketball court with a roof.
As for me, I’ve come to realize that for most rooms, I prefer them to be on the smaller side.
So, what if you wanted to turn your 1960s plain, ordinary ranch into an 18th-century saltbox? Well, at least on the interior.
Could it be done? I mean done without going through a huge renovation?
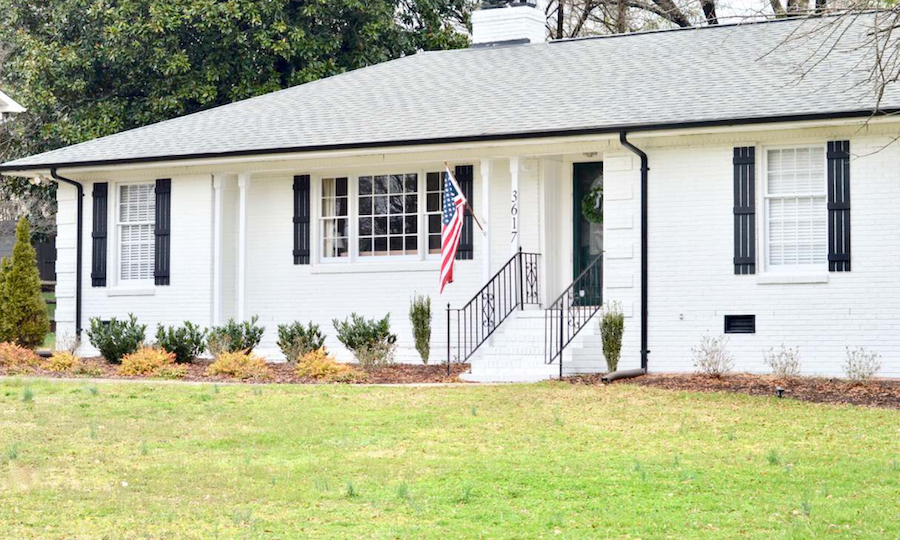
Yes, it could be done as long as there are no big, expansive picture windows and soaring pitched ceilings with skylights. I mean, it could still be done, but you’d have to deal with the large picture windows and the pitched ceiling if it’s very high. In the home above, divided lights were added to the windows. And, mullions to the large picture window.
But, for the real deal, let’s review these 18th-century homes in Historic Deerfield, MA. You don’t have to read the post, just look at the buildings. :]
The original colonial homes of the 1600s and 1700s usually did not have high ceilings.
In fact, sometimes, the ceilings were as low as only seven feet. It wasn’t until about 1820 that the soaring ceilings of the Greek Revival period came into fashion.
The reality is, if you have a smallish home with standard windows, 8-foot ceilings, and small to medium-sized rooms, you need to stay with the program.
What IS the program?
Well, Svetlana already said it.
“The [mouldings and doors] should look cohesive with the interior architecture and the period of the house.
And, I know that you want it all, but you can’t have it all. It’s like when you chose a wedding dress. You can only wear one. And, of course, you want to wear the one that’s going to look the best on you.
It’s the same with your mouldings and doors.
So, first, let’s see what they did in the 18th century.
I’m going to share with you some photos I took of my Airbnb at the Elm Street Inn in Northampton, MA. I stayed here twice, in two different suites, and recommend it highly.
I remember sharing a photo of the exterior and I think one interior shot. However, I had to remove the post about the new home I’m not getting, and those photos were on there.
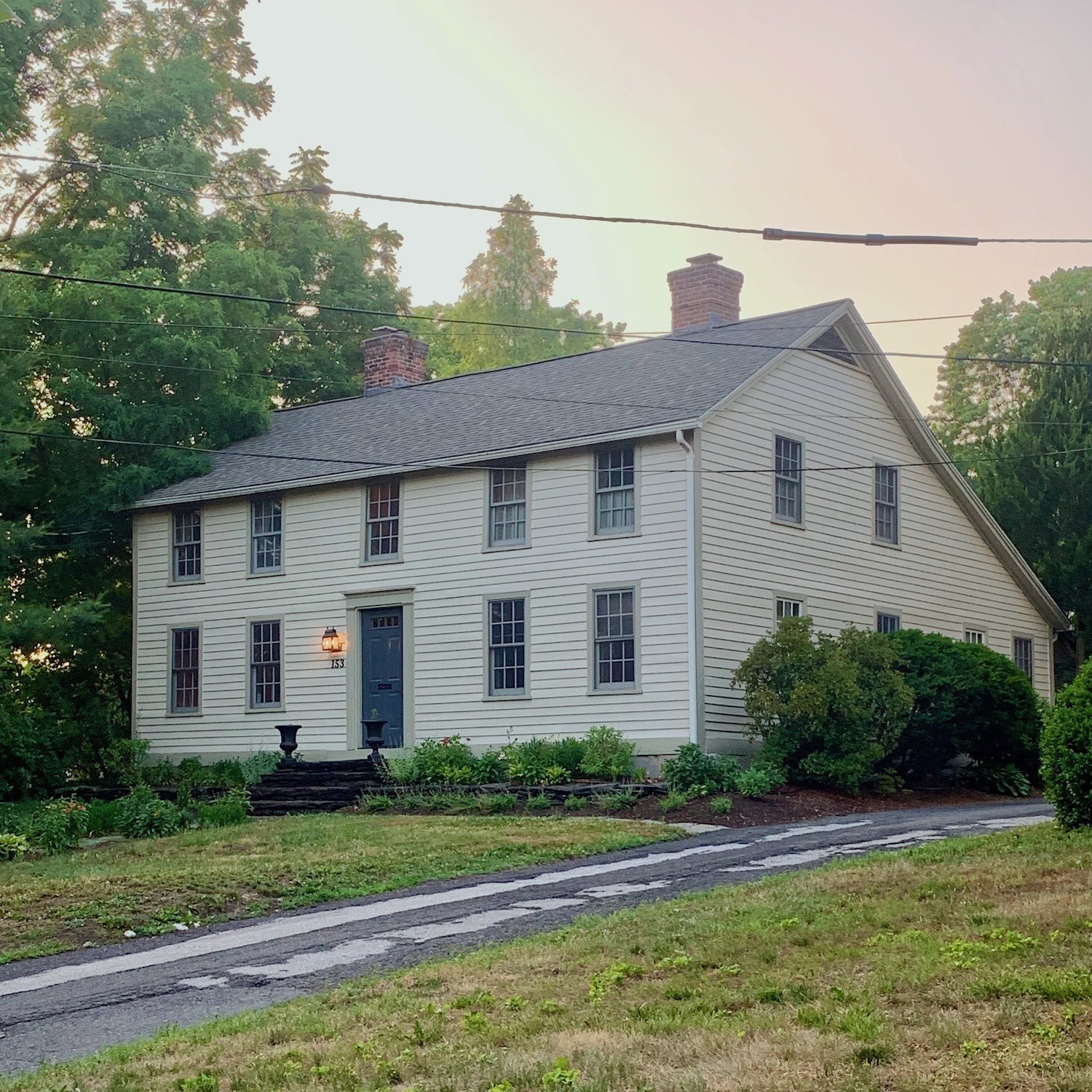
But, here it is again. As you can see with the distinctive back sloping roof, it is a classic New England “saltbox.”
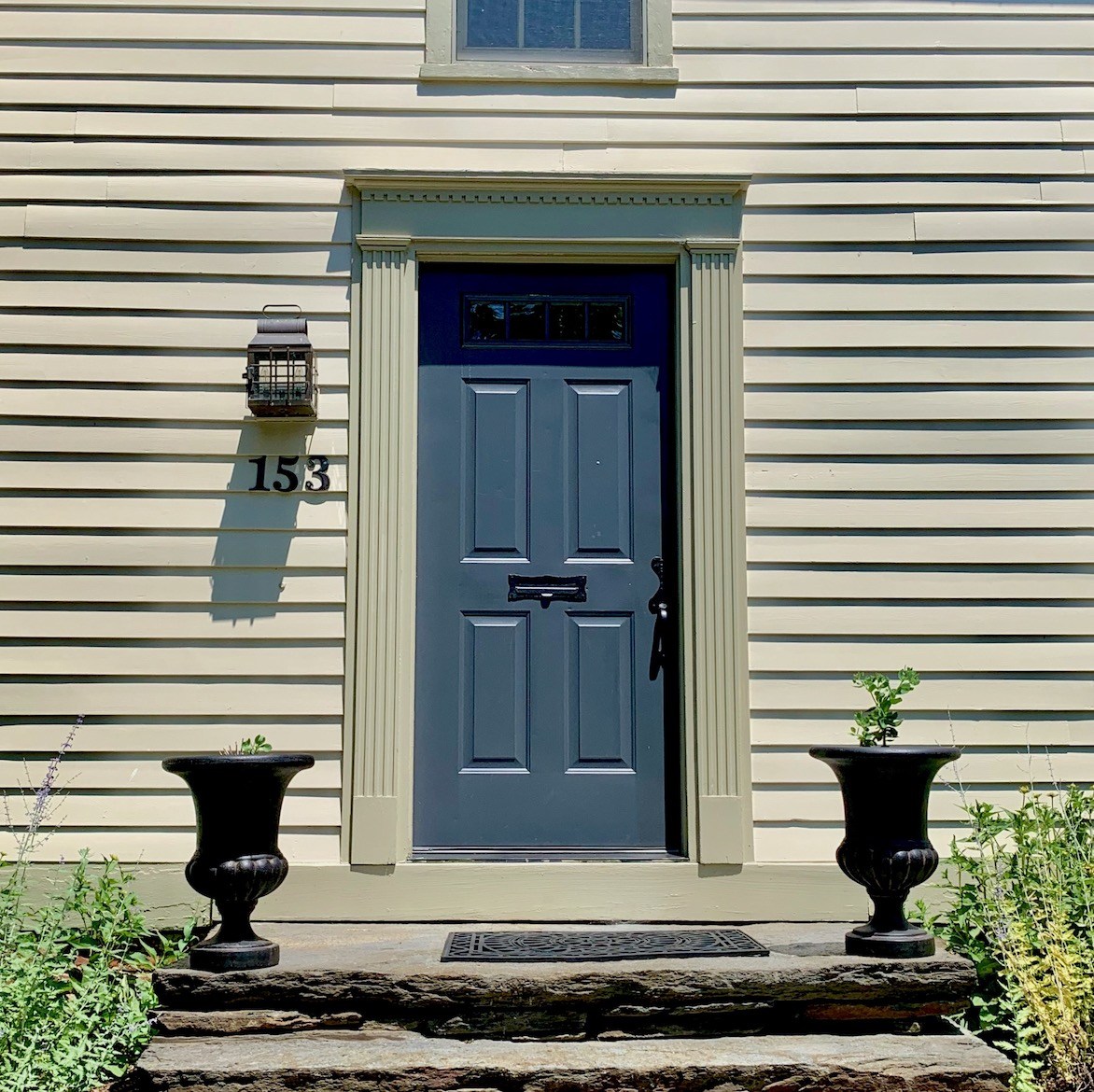
Classic Georgian front door. Please also note the difference in the house color. Did they repaint it? No, the two photos were taken only a week or two apart. Different times of the day and lighting situation. This is yet another reason why when someone asks me, “what is that paint color?” I cringe.
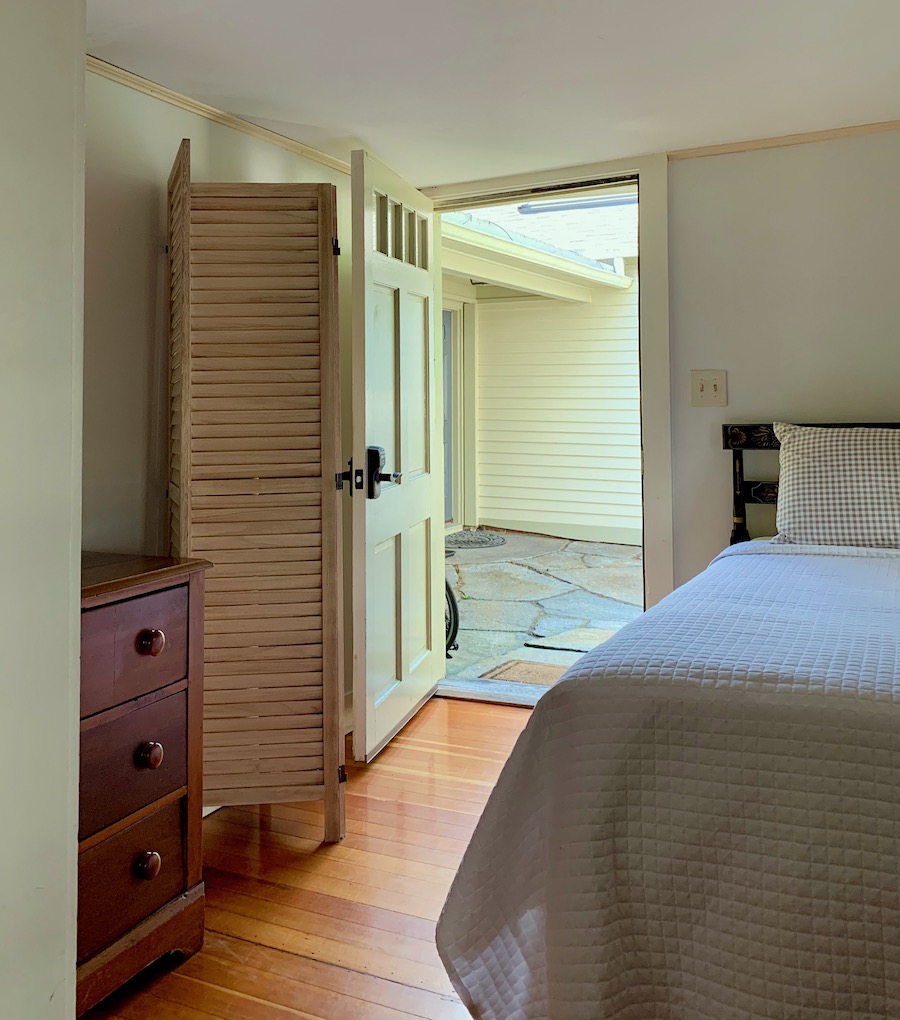
I stayed in the charming Maple Suite for three nights last month. And, for once, I remembered to take shots of the place before I messed things up.
This is the entrance. Very clever of them to put a single bed here. The Inn is across the street from the main entrance to Smith College. So, it’s the perfect place to stay if going to look at the college with your daughter.
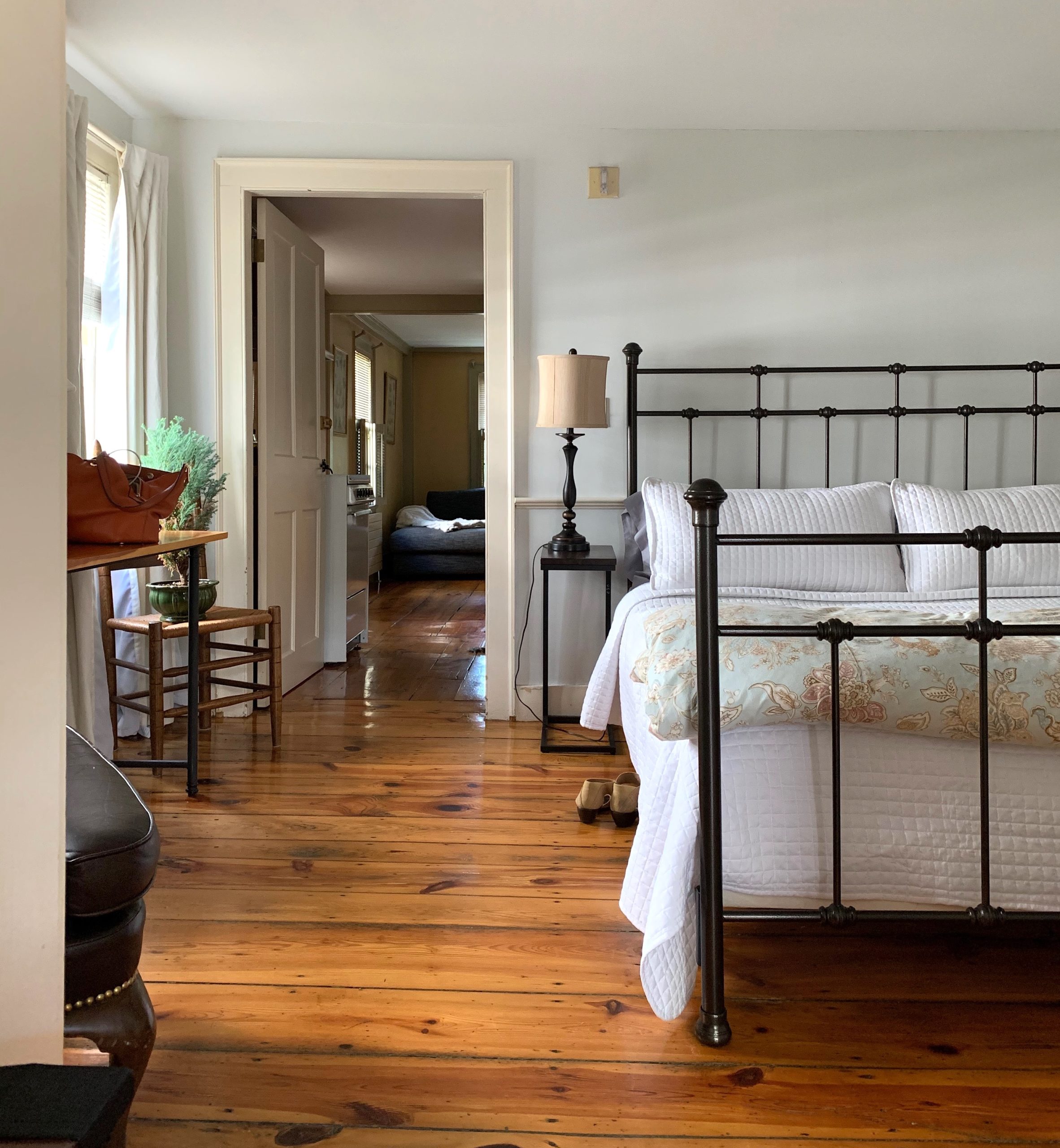
Then, you walk into the bedroom. And yes, those are the original super-wide plank pine floors in that beautiful cognac color. Joe looks quite handsome, sitting on the chair. Don’t you think?
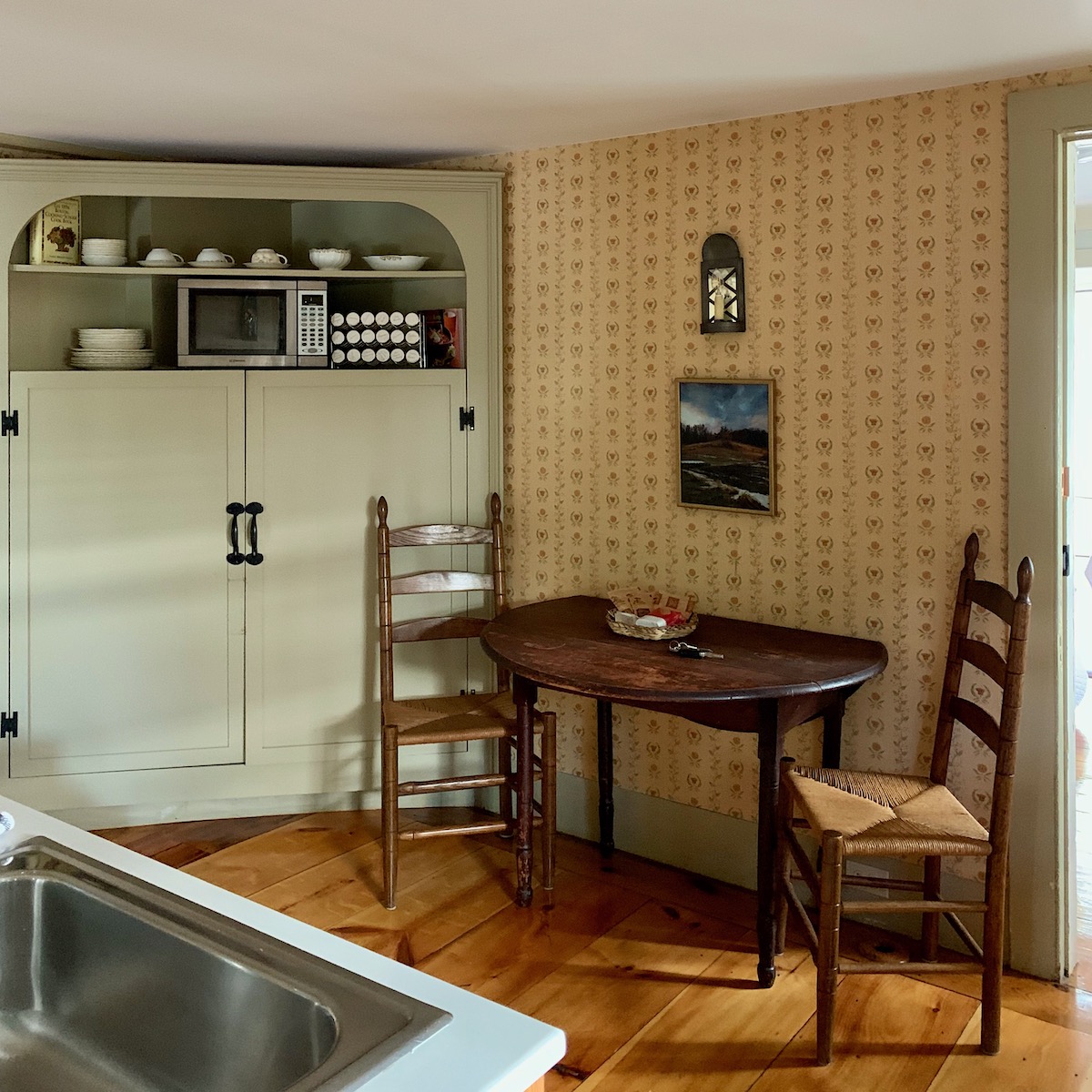
After the bedroom, you walk into a darling little kitchen. And, believe it or not, there’s a prep sink in that cabinet!
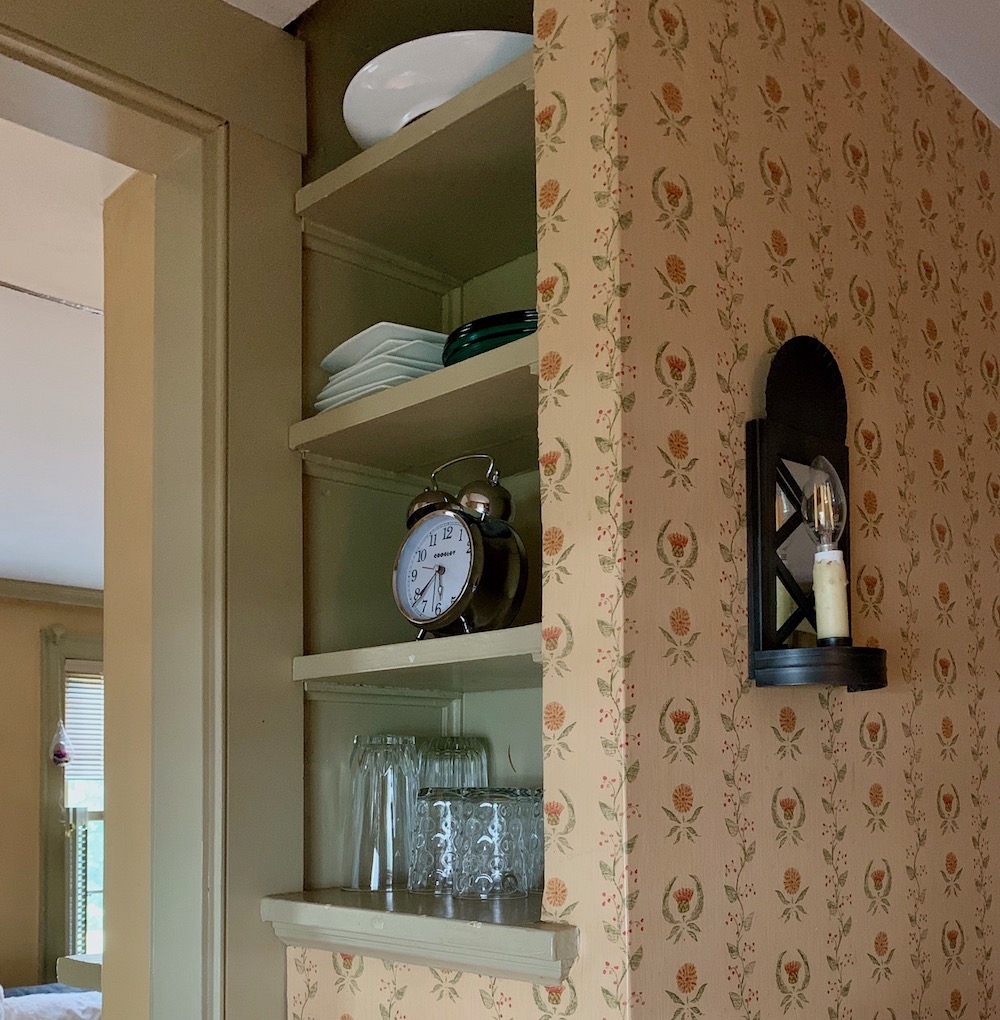
I love this charming nook where the dishes live. Please notice the flat, plain door casings in this authentic 18th-century home.
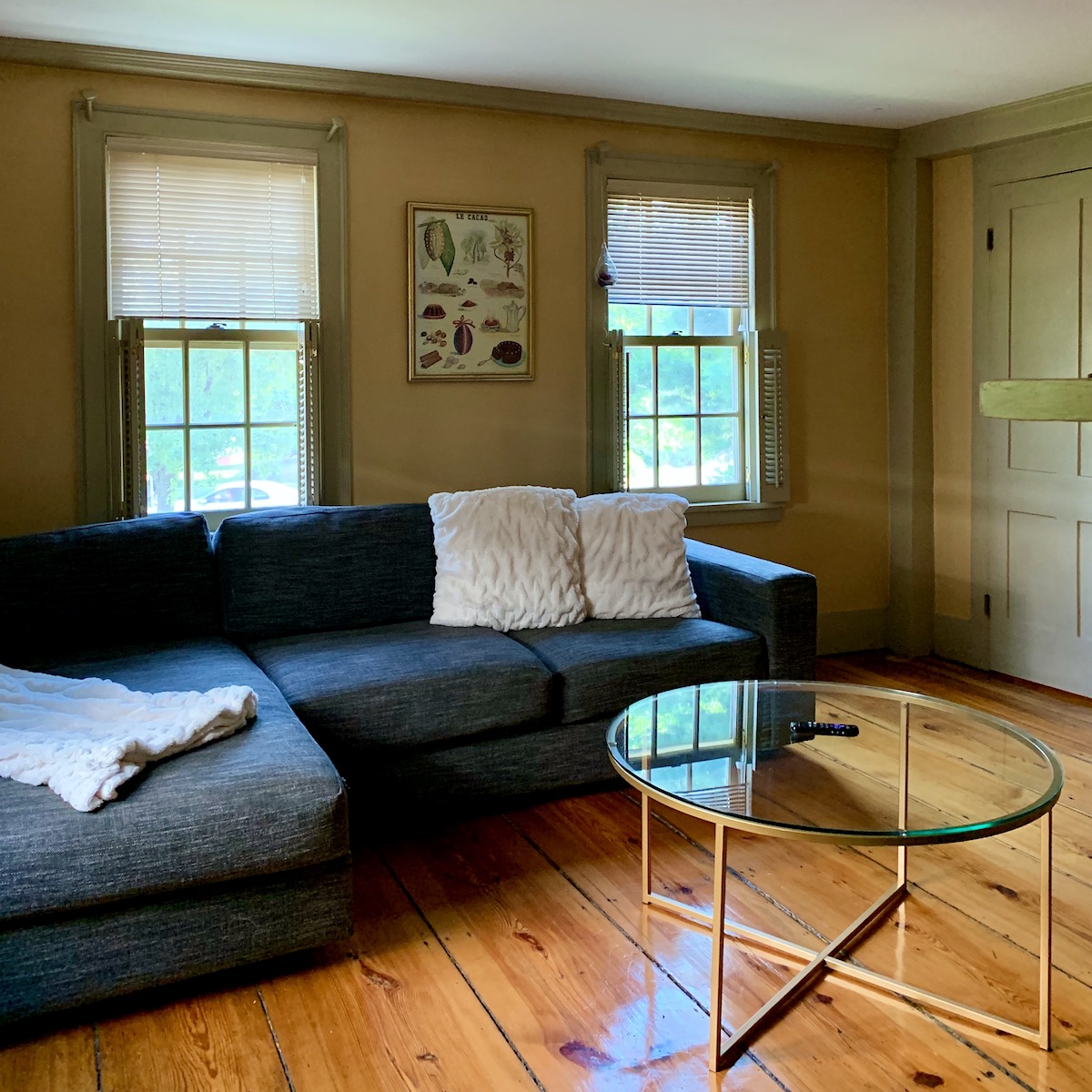
And, finally, we come to the front of the house, where there’s a small living room with quite a comfy sectional. It’s deep enough that someone could sleep here, too!
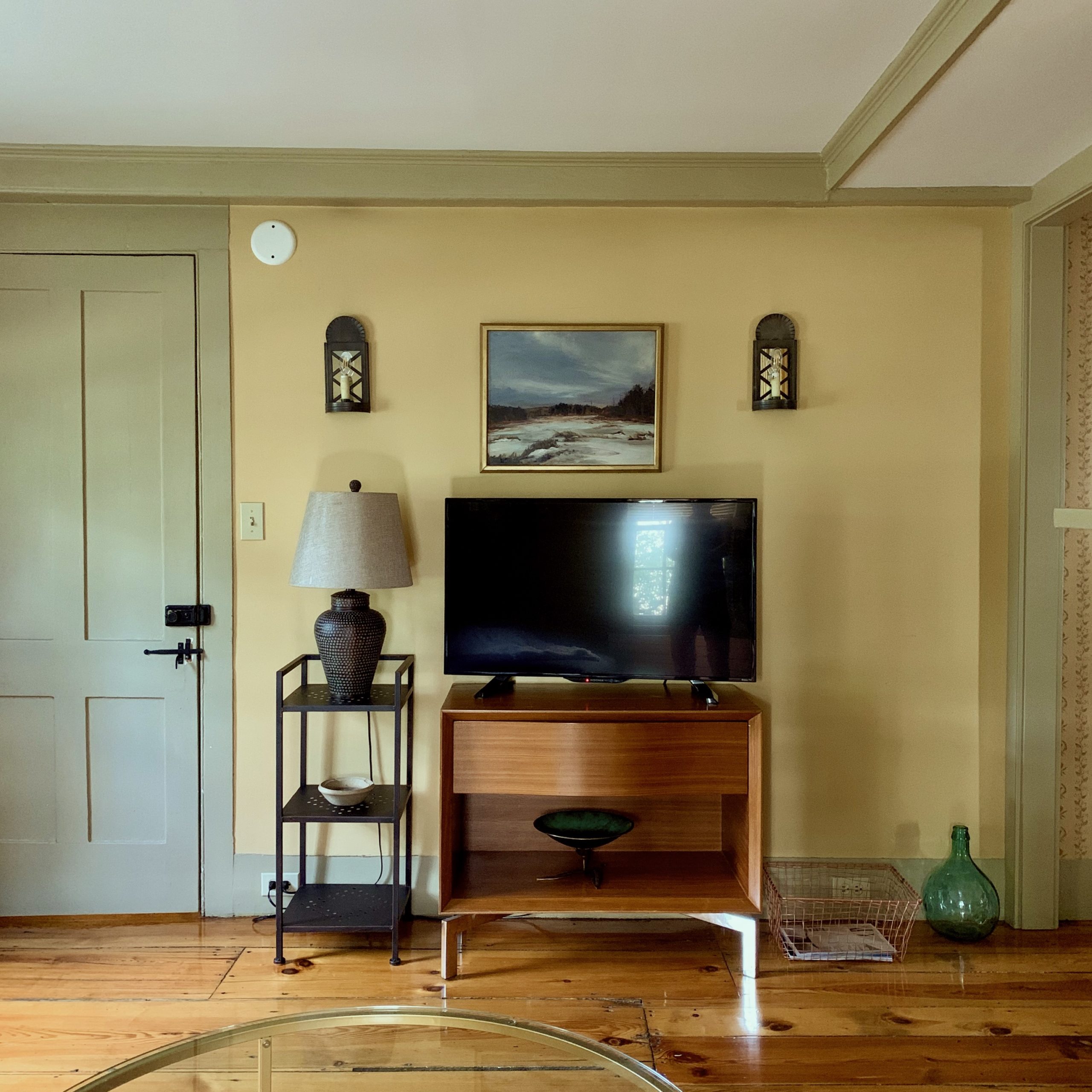
The TV wall. Please notice the Shaker-style flat four-panel door. Through that door is the lobby. The baseboards are also quite flat.
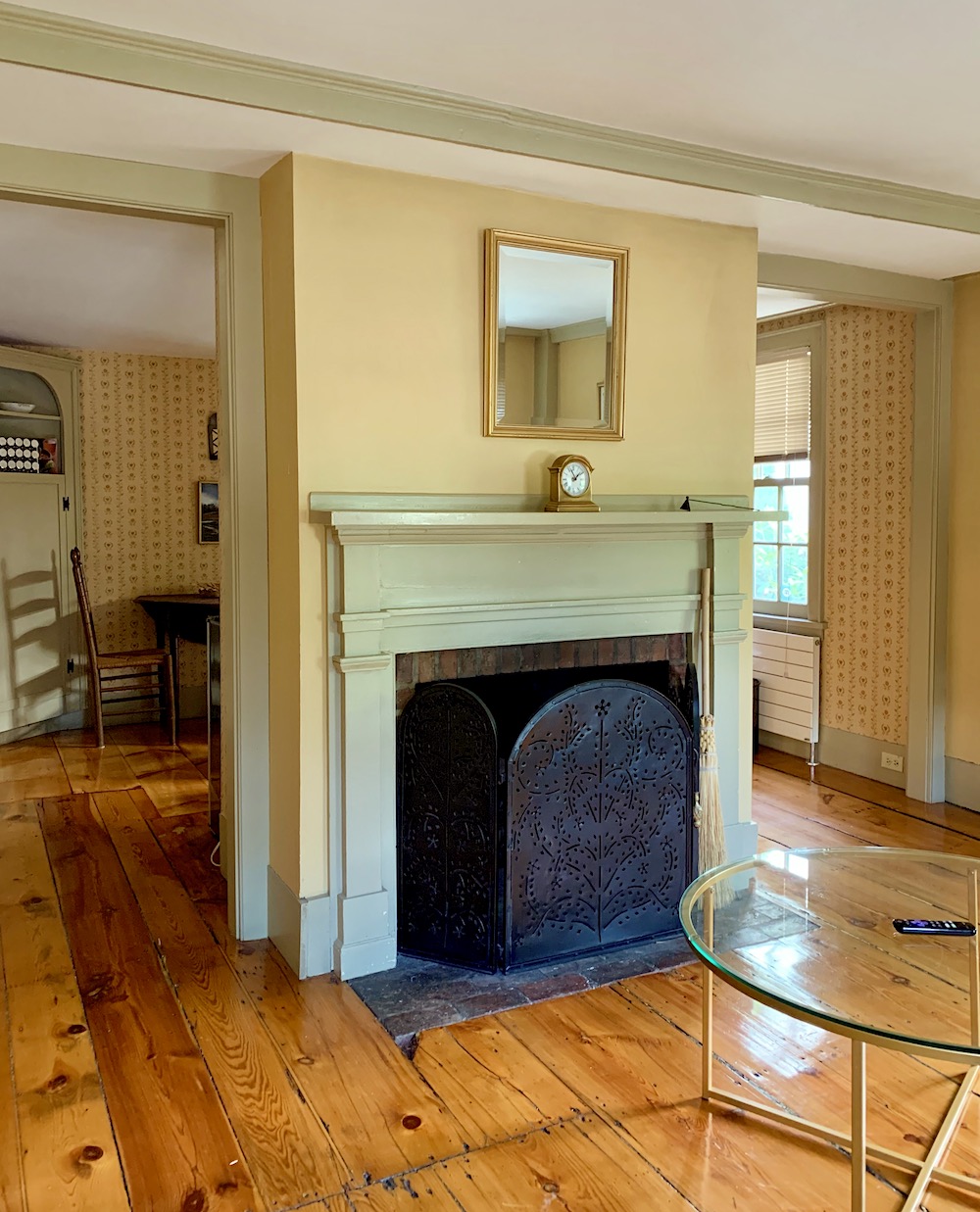
And, my favorite part, the fireplace wall, flanked by two doorways. Love that screen! And, I detected the smell of burned wood. So, this fireplace does work. However, please know that they’ve also installed central AC. And, look yonder at the sleek radiator. We looked at some of those in the post about baseboards and radiators.
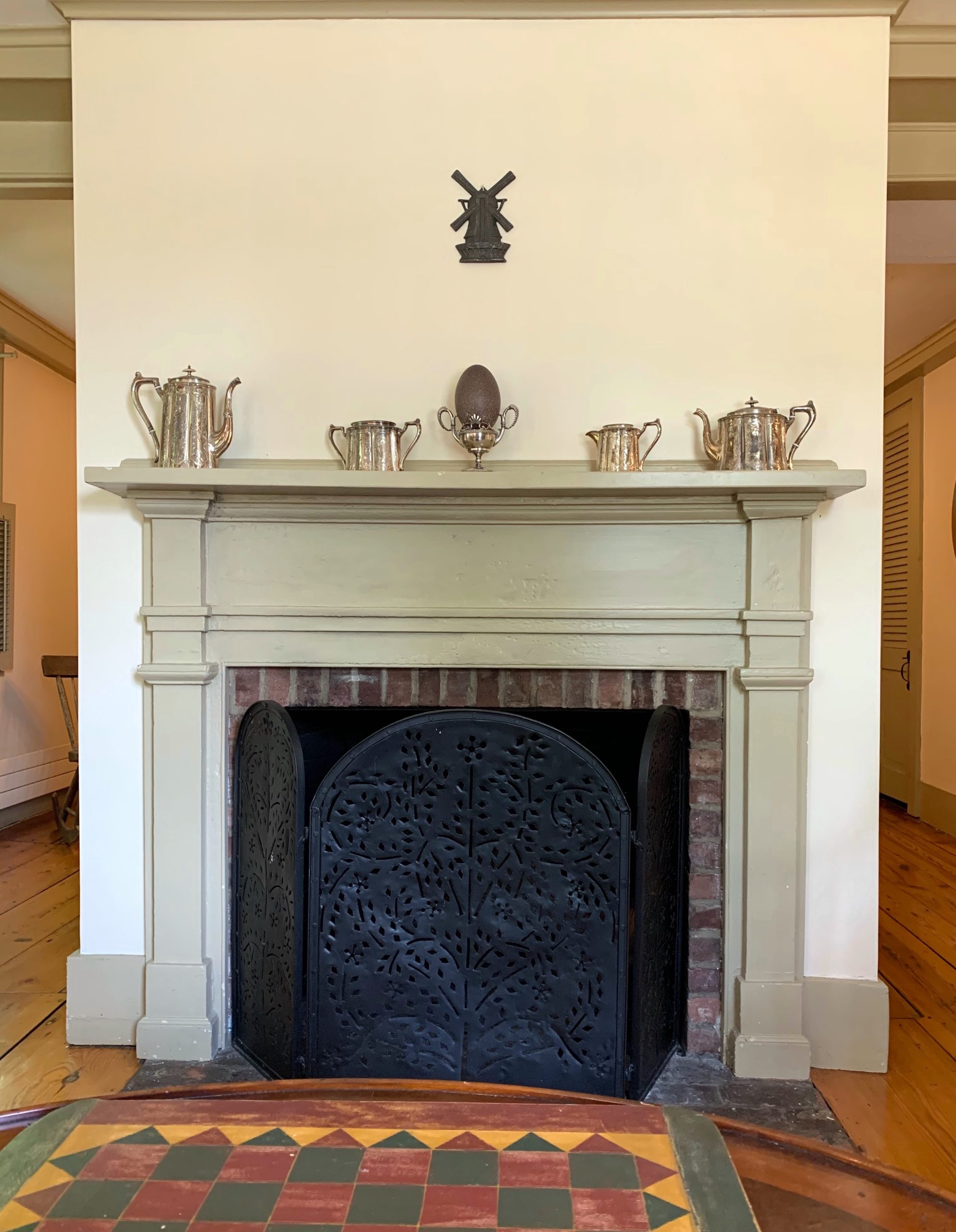
In the lobby, adjacent to the Maple Suite, there is an identical mantel.
Remember the post where I went over the best fireplace mantel proportions? Well, check out the diagram I made for that post several months ago.
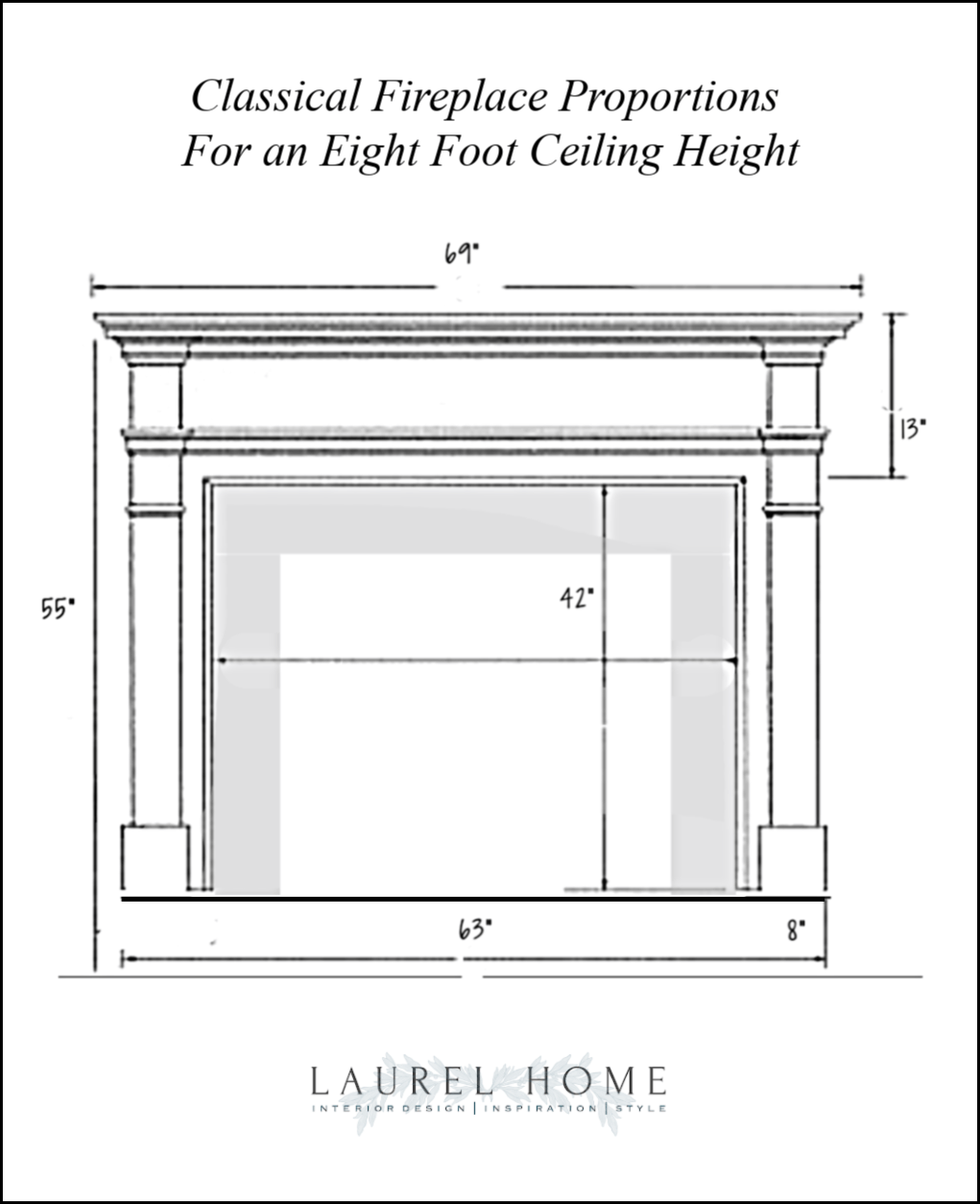
I can’t believe how close it is to the Elm Street Inn Mantels! Please remember that I didn’t know this place existed when I did the fireplace mantel post.
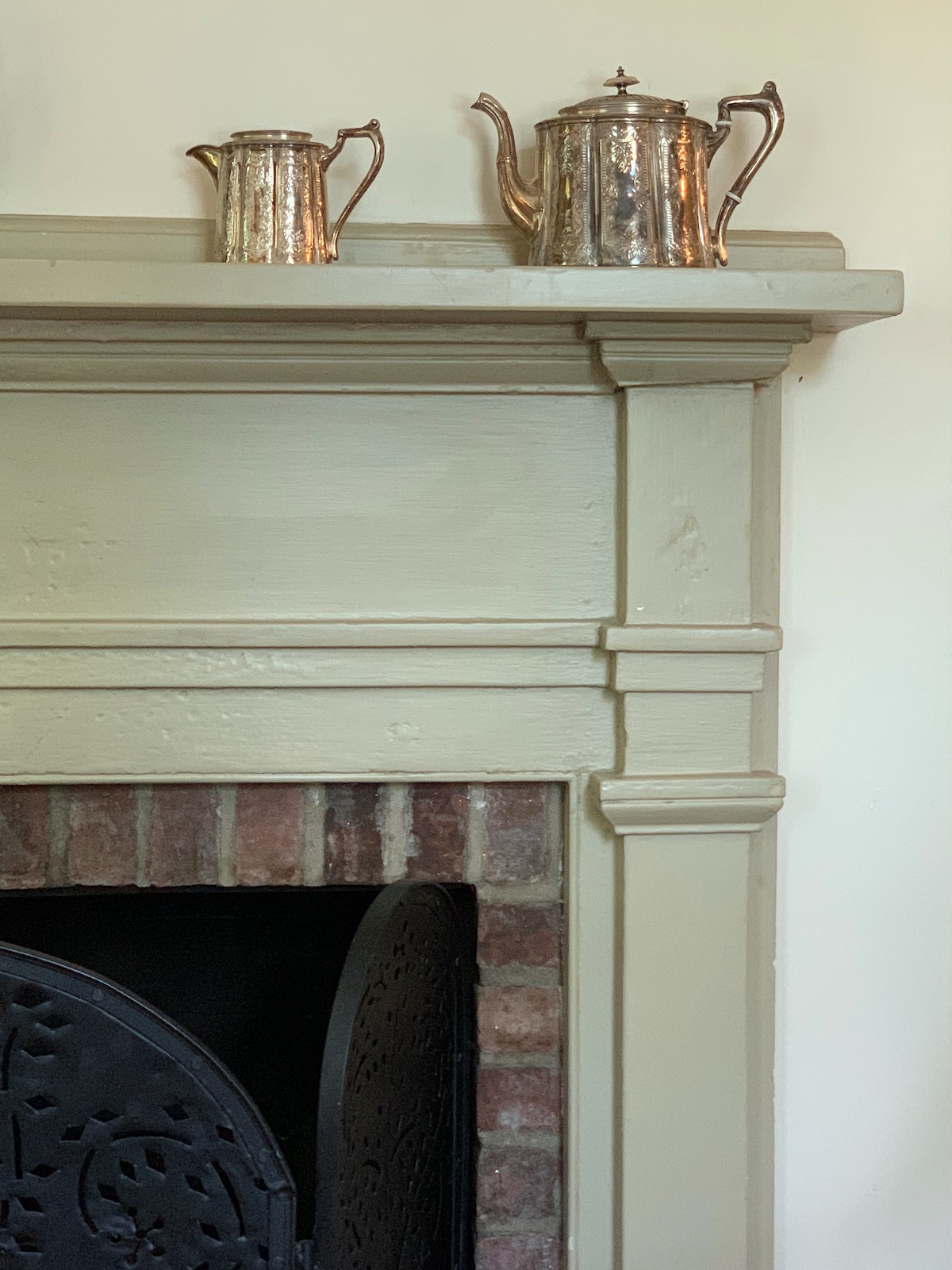
A detail shot so you can see that this is an original mantel! And, I adore that old silver!
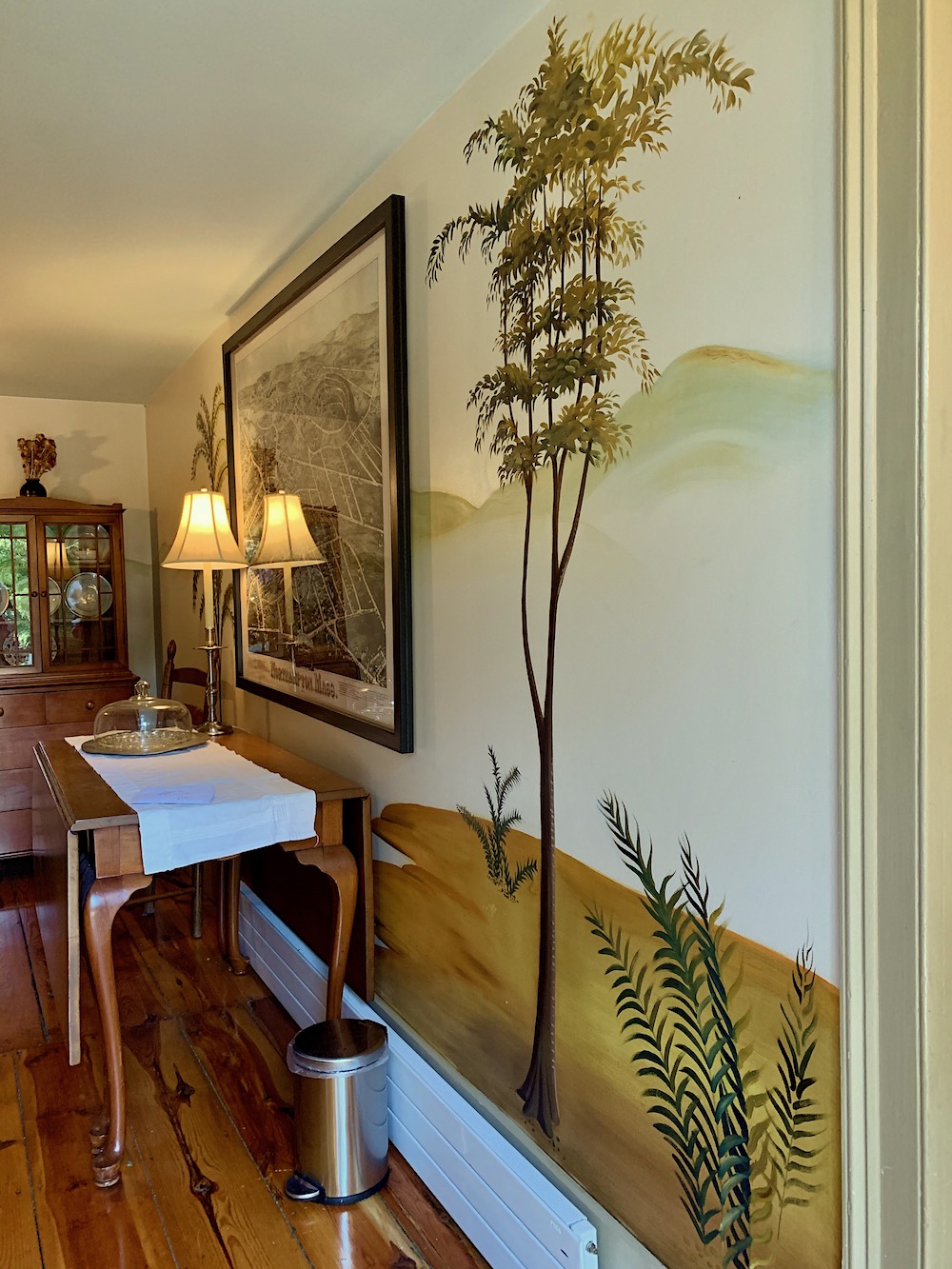
Just outside my door to the lobby is a gorgeous hand-painted mural.
Okay, I pretty much know what you are thinking. Is this it for mouldings and doors?
Well, it certainly could be. But, of course, it isn’t.
However, remember the fabulous Kuiken Brothers mouldings? Well, they’ve put together a brilliant “cheat-sheet.” You see, I could’ve just sent you over there and then watched ballet on youtube all day long.
So, here’s the link to the cheat sheet for 8-foot ceiling mouldings and doors.
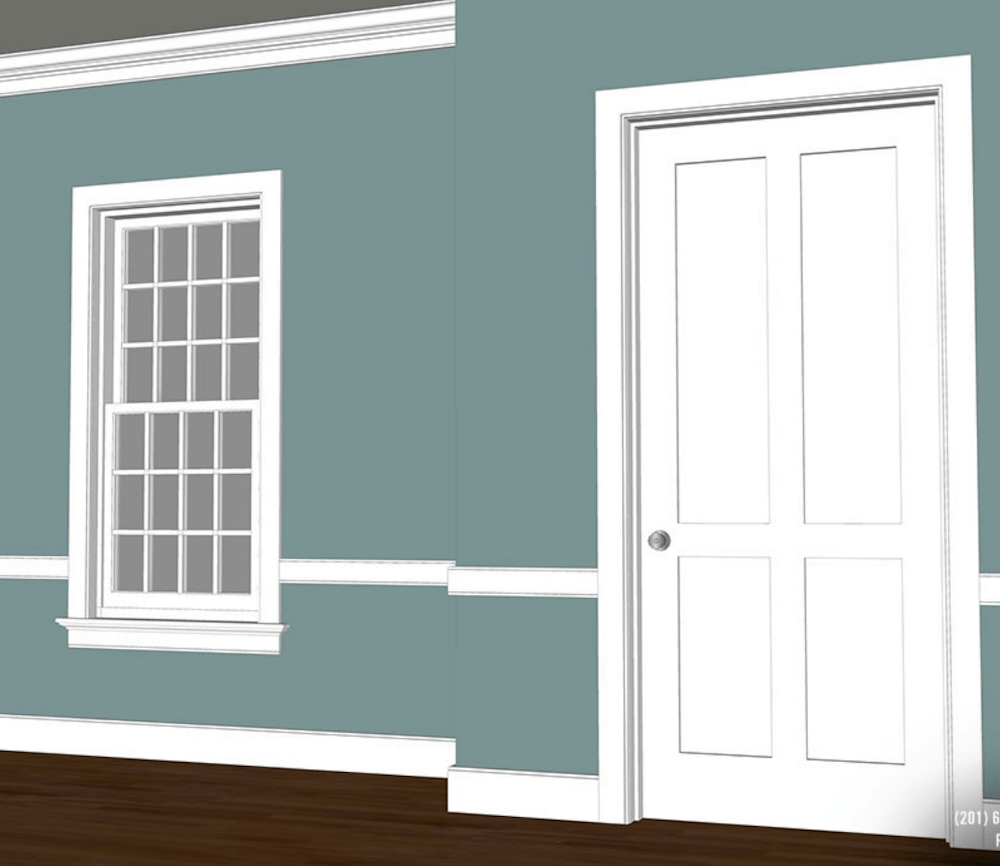
They’re all terrific, but the early American package, except for the crown moulding, is quite similar to the mouldings and doors at the Elm Street Inn.
Some of the rooms at the inn have a tiny crown moulding, and some have none.
Over the years, especially with 8-foot ceilings, I veer towards making the crown smaller. And, if anything, having it run onto the ceiling to visually lift it higher up. This is a post about boxy rooms with low ceilings has some terrific examples of that.
Also, please have a look at Best Proportions for Interior Trim. In that link, you’ll also see what I used in my old townhouse with 8-foot ceilings.
But, Laurel, there are a bazillion options for doors.
Yeah, I know. You’ll need to discuss the various options with your contractor, designer, or builder.
The most popular door. and for about the last 40 years, is a raised panel door with six panels like you see above.
It’s become known as the builder’s special. If you look closely, you’ll see that the wainscoting is a flat panel, and the door casing is also flat. However, the door itself is a raised panel. I think it would look better if the door also had a flat Shaker panel.
It’s not terrible. However, I think doing a Shaker door looks more customized, in any case. Still, it depends on the style of your home and your kitchen cabinets, as well. Most people are doing Shaker-style cabinets these days. So, doing a Shaker-style door makes a lot of sense.
So, how many panels for your doors?
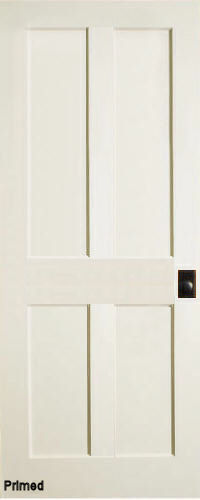
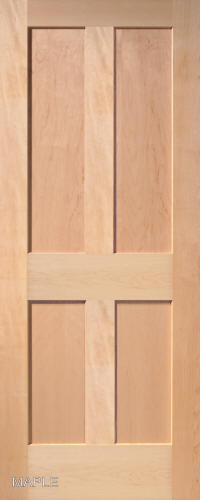
My favorite is the same as the Elm Street Inn with four panels. They are not as easy to find, however. I did find these Shaker-style four-panel doors on eBay of all places.
I also like two-panel doors. And six-panel doors are always fine. I’m not as crazy about some of the other doors. But, please do whatever you like that suits your home.
Of course, if you’re working with a talented architect or interior designer, you can do all sorts of jazzy things in the way of mouldings and doors.
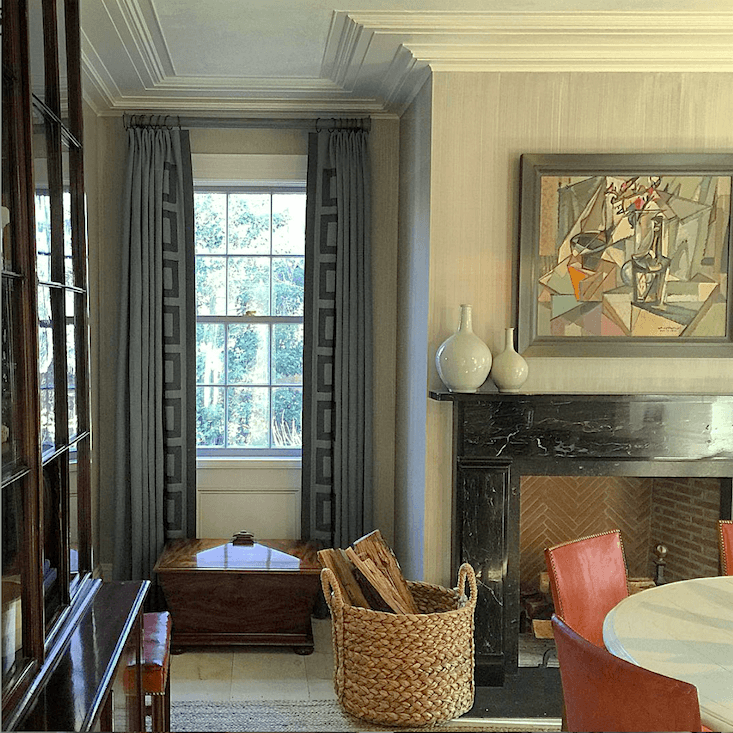
For instance, look at what Steven Gambrel did in his former Sag Harbor home that he sold for 8-Million Dollars! That takes an incredible vision, skill, and a very patient builder, I imagine.
Well, I hope this has been helpful for those of you struggling with your interior mouldings and doors.
Thanks again, guys, for all of your sweet comments about the house. I appreciate all of your kind words.
xo,

PS: Please check out all of the fabulous HOT SALES and new items I added to the widgets this week.
Related Posts
 The Best Builder Upgrades You May Not Have Considered
The Best Builder Upgrades You May Not Have Considered Stainless Steel Sucks – What You Should Use Instead
Stainless Steel Sucks – What You Should Use Instead Door Knobs – The Good And The Not-So-Good + Sources
Door Knobs – The Good And The Not-So-Good + Sources Can a Studio Apartment Become a 1-Bedroom?
Can a Studio Apartment Become a 1-Bedroom? The Guaranteed Way To A Beautiful Room (It’s Not The Wall Color)
The Guaranteed Way To A Beautiful Room (It’s Not The Wall Color) My Top 20 Best Shades of White Paint
My Top 20 Best Shades of White Paint Problem Ceilings That Could Definitely Wreck Your Room
Problem Ceilings That Could Definitely Wreck Your Room



