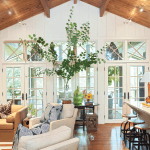Recently, I received this real “dear laurel” letter from Kim. And, she’s dealing with a bossy builder in a builder’s home.
Dear Laurel,
I’ll cut to the chase because I know you are a VERY busy lady.
haha. yeah… very busy. ;]
I’ve looked through your blog posts trying to see if there are any design “rules” as far as how to deal with a bossy home builder. You know; strong-arming and telling you where you’re allowed to place items over a fireplace mantel. Like, is it even any of his business?
Actually, no, it isn’t. ;]
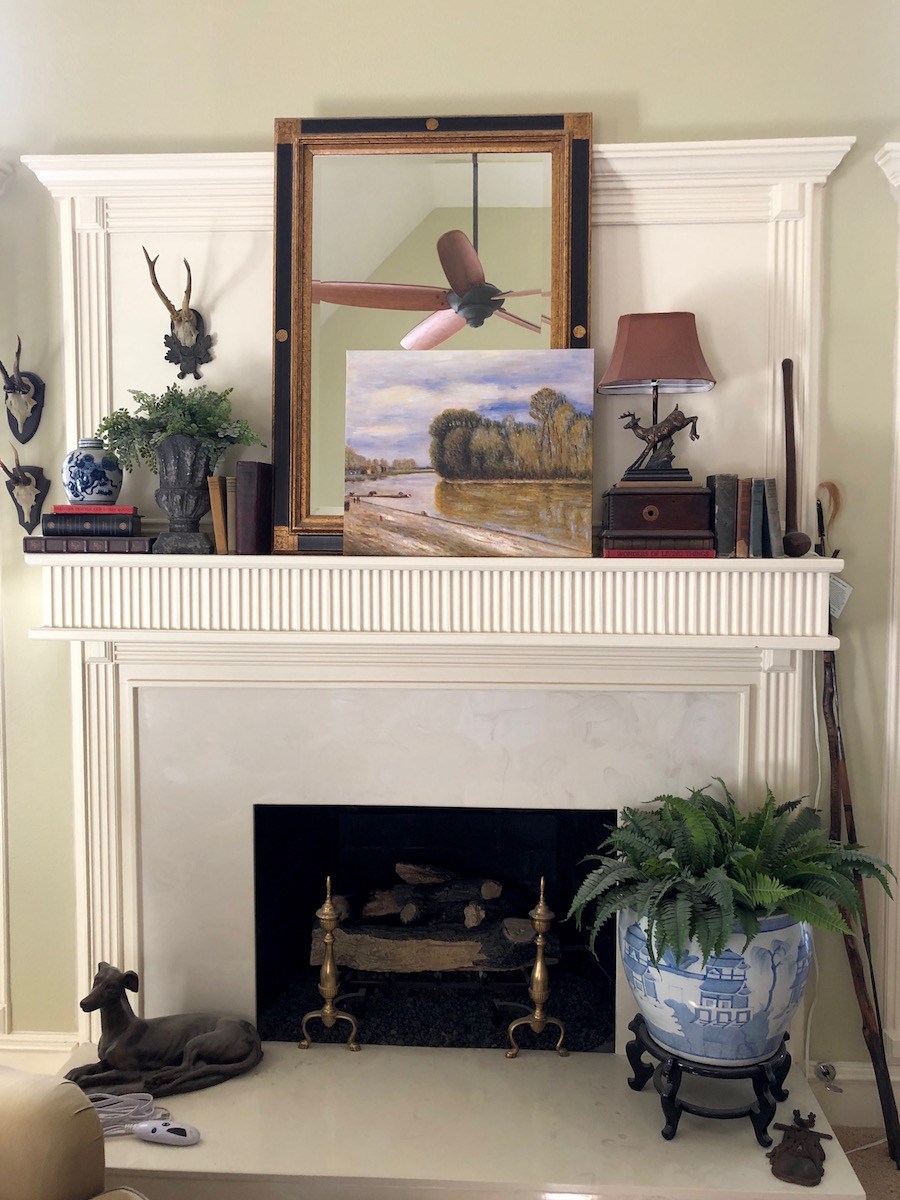
As you can see, they trimmed the area out above the mantel. While I like all the trim in this room, I don’t know how you’re supposed to address this kind of situation (this is why the rectangular mirror is just leaning against the trim.
No way to hang anything unless you keep it within the trim.
ugh.
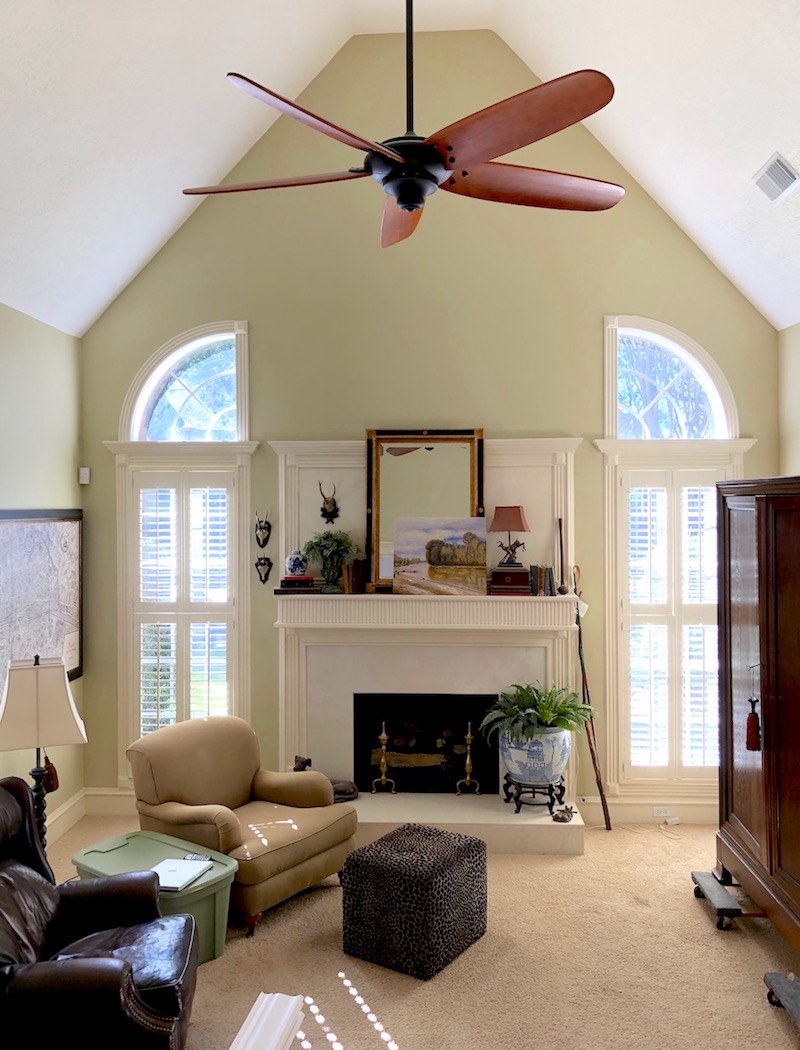
And yes, there are the cringe-worthy half circle windows above the windows and the 82 foot ceiling and the expanse over the fireplace. ARRGGHHHHH!!!!!
Are there rules for this, as well?
I’ve lived in this house for 8 years and still don’t know what to do with that ugly expanse. I did read the blog post you did about painting walls and ceiling in same color in this situation. And, I painted these walls and the ceiling in 2012. Laurel, let me tell you; I rented scaffolding from Home Depot. It was a JOB!
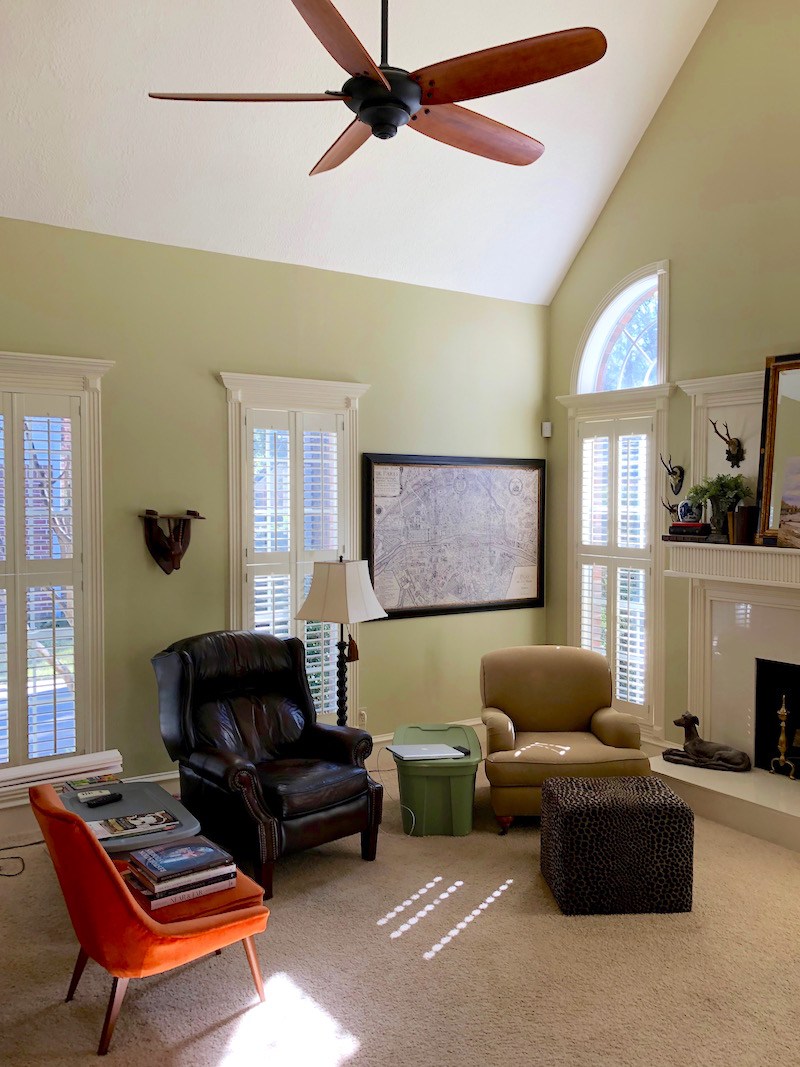
And I know, the dreaded ceiling fan. But I live in Houston. LOL
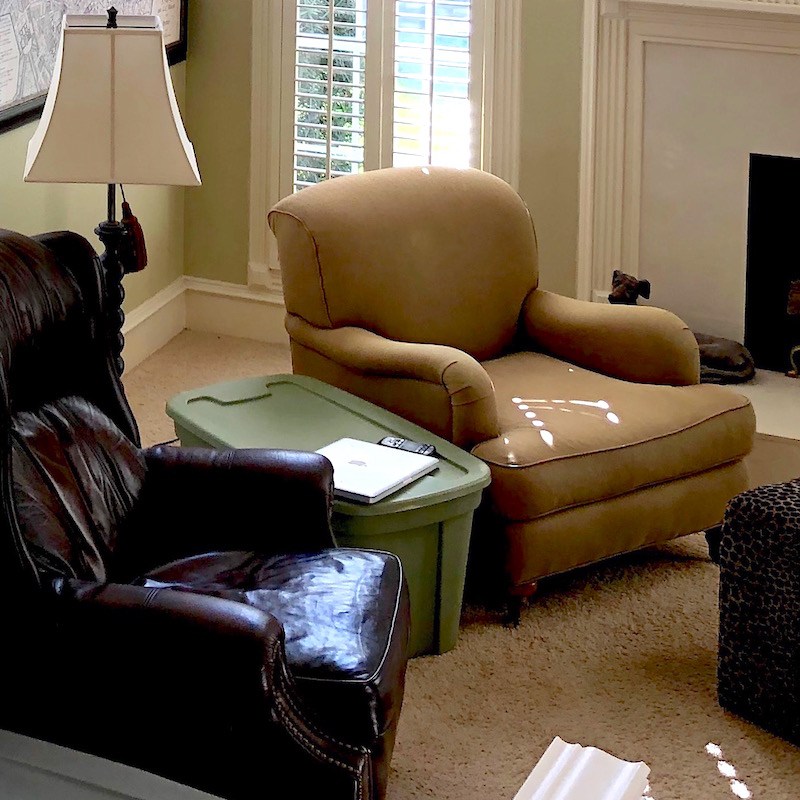
Ignore the furniture and the rubbermaid coffee table.
Why? I love all of it, because it’s real!
Oh, and the stained rug.
More real. Brava! ;]
Most of our furniture has been in storage for the past 3 years because we were supposed to have wood floors put in upstairs and then, downstairs 3 years ago.
The wood came and it looked nothing like the sample [uh huh] so I sent it back. And, we decided to renovate two upstairs bathrooms before the floors went in….
Thus, the beautiful rubbermaid coffee tables. And, stained carpet.
No worries. I get it.
Sorry, this email turned into a novel. Hoping you can direct me to a post if there is one. Thanks, Laurel!
Kim
***
Hey guys. Bossy builder – once again?!?!?
Fine. Fire his arse.
Sorry, I’m so sick of this. And believe me, they boss me around sometimes too.
Okay, I decided to post this because these issues plague so many of us.
First of all; over-all, this is a very lovely home! But, per usual, there are some common bossy builder home things going on. But, really, nothing at all hideous.

See? Very nice room!
However, I have never said that I dread ceiling fans.
And, I’m not picking on Kim. It’s just that I’ve heard this over and over again and I keep trying to set the record straight.
I ONLY dislike certain fans that you can see in this post. And, there are some fans that I very much do like! In fact, I had the loveliest BIG ceiling fan in my gorgeous room when I stayed at my friend, the lovely and talented Deborah Main’s Airbnb in Austin, TX in October. The first night it was HOT. But, the AC made the room FREEZING. So, Deb kindly turned it off for me and I turned on the fan and MAN, it was sublime.
You folks in the south, please stop GLOATING! ;] I get it now. I REALLY get it. Not only did that baby keep the room at the perfect Laurel temperature, (72.13) ;] it made the most soothing soft, whooshing sound. I slept so well.
However, back to Kim and more that she had to say about her bossy builder home.
Hi Laurel,
It’s me, Kim P again. You probably don’t remember me because I know you are totally over-run with emails.
yep.
But, I’m the one who emailed you and asked if you had done a blog post about over-mantel mantels because that’s the issue I have along with the very tall vaulted ceilings.
You told me to send you some better pics of the space.
If you don’t remember, the email was from November 24 titled “Front Fireplace Pics”. Maybe “bossy home builder” will jog your memory.
I left his part in here, because I can’t tell you how much I appreciate this. It is impossible for me to keep all of the emails and comments straight. So, please yes, if I ask you to send me something, please remind me, even if it’s the next day. And, please don’t be offended if I don’t remember. I’m not paying attention to your name, only your room. haha
OK, because I am totally inept at techie stuff, I’m sending you pictures in separate emails because that’s the only way I know how to do it.
I hope it isn’t overload, but I’m just not sure how else to do it. As I told you, our stuff has been in storage for 3 years so the room is a mess.
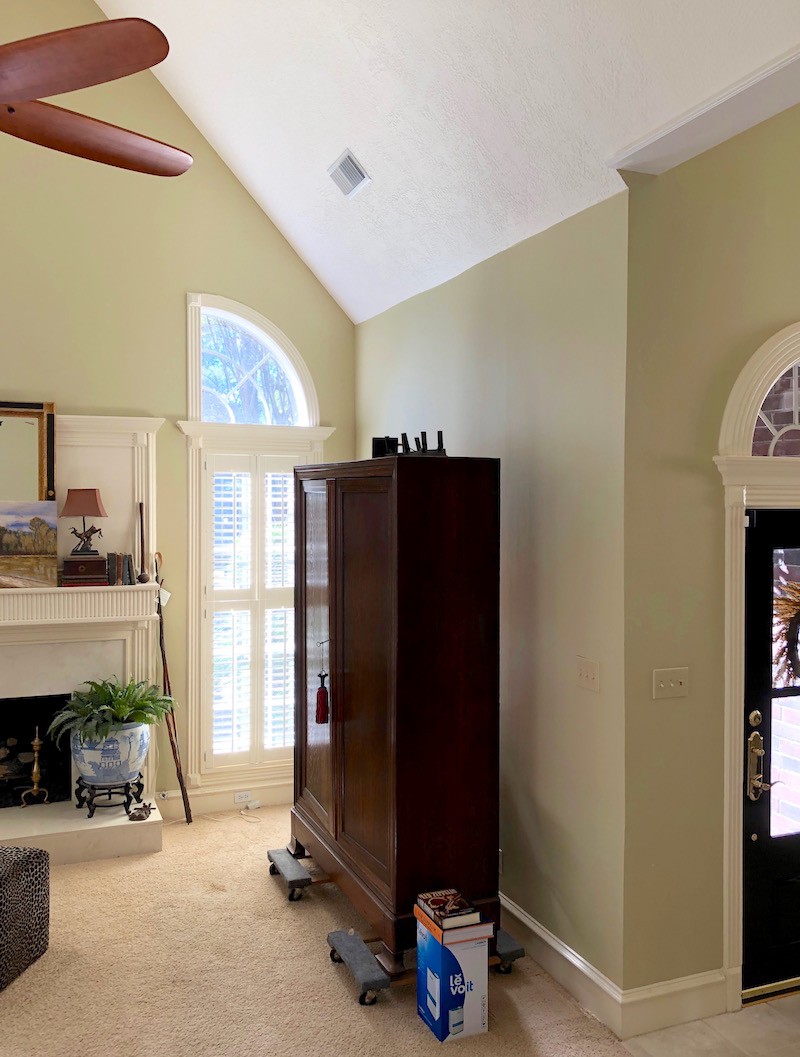
The only thing in this room that belongs in here is the tall armoire.
SO, what I’m going to do is send you pics of the room today, just how it is, mess and all, and hopefully, I’ve gotten them a little straighter this time.
Those of you, who’ve sent me pics know what a nutjob I am, how particular I am about images being straight. I can straighten them some and always do. But, it helps if they are as straight as possible beforehand. I do not care about the mess in your room. The messier, the better. lol But, please, send me straight pics. haha
I’m also sending you the realtor pics before we moved into the house. And then I’m sending you some pics of the room with furniture so you can get an idea of how the room is normally set up.
I hope you don’t get lost!!! hahahaha! And I hope you’re staying warm up there!!! It looks beautiful! Would you believe it’s 75 here today!!
Do you have to rub it in? ;]
Thank you so much, Laurel,
Kim
Thanks again Kim. I’m going to post the rest of the images and make a few comments. And, then, what I’d like to do for today is open it up to you guys.
As most of you know, I’m busy banging out the rest of the 333 Hard To Find Rules and Tips Guide You Need to Know. And, I daresay that you’re going to love the finished guide!
I’m going to have Part II (Dining Room, Bedroom rules and Windows Treatments) ready for the Saturday/Sunday post. Oh, and there’s also a HUGE glossary of window treatment terms!
Those who have already purchased the guide, will automatically receive a whole new and complete guide.
Also, If you order any of my products (Laurel’s Rolodex, The Paint and Palette Collection, or Six Figure Income Blogger), or any combo of the above between now and the 30th of December, 2019, you will receive a FREE copy of the guide!
***
Okay, back to Kim’s home. And, guys, I shouldn’t have to remind you, like a kindergarten teacher, but please be mindful that this is SOMEONE’S home. She’s in the middle of renovating and yes, it’s not how it normally is.
What we are to concern ourselves with is the architecture, primarily.
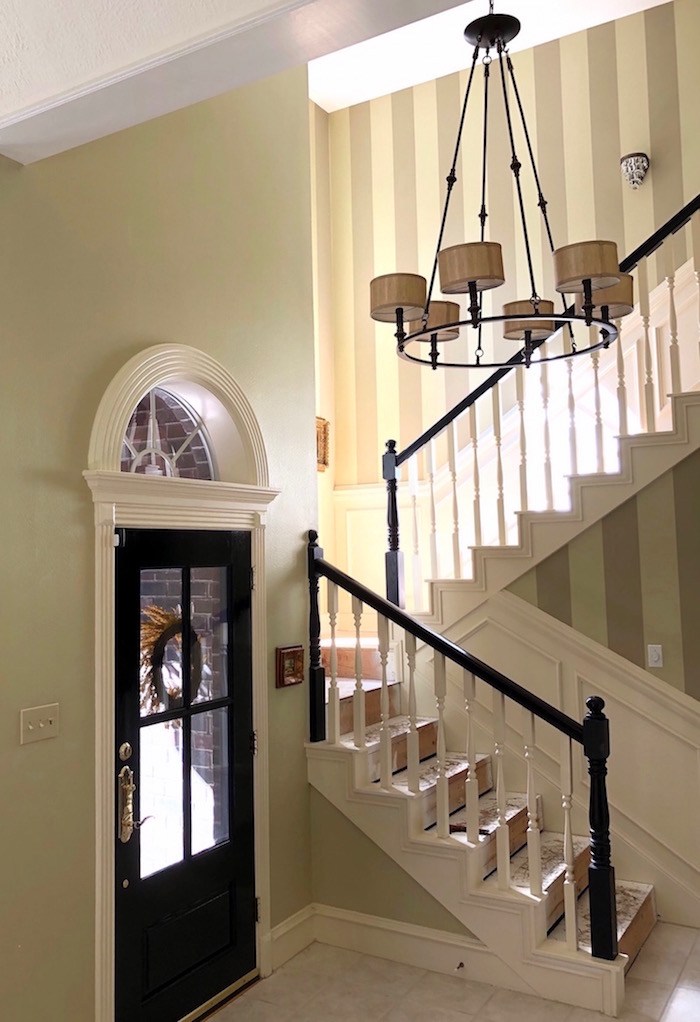
Actually, I love this part of the house. Love the black accents. And, the striped wallpaper. Great scale for the chandelier.
The wall color is reminding me a lot of my kitchen Benjamin Moore –Pale Avocado.
Of course, it’s also one of my Laurel Home Paint Collection colors. It’s one of those colors that always looks great, but is a little difficult to describe because it’s not quite green, or gold or yellow, but a combo of all of them.
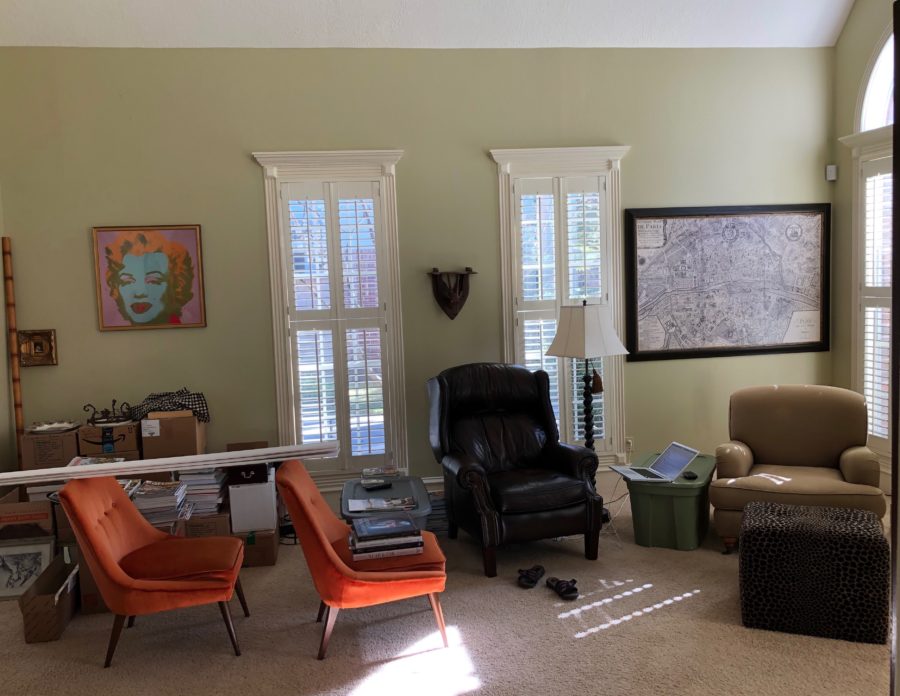
I love the windows. I don’t want to get too picky about the moulding, but the plinth blocks in the corner are a little eccentric. They don’t have to be the classic rosette, but they are protruding too far. And, I find the crown a little too large.
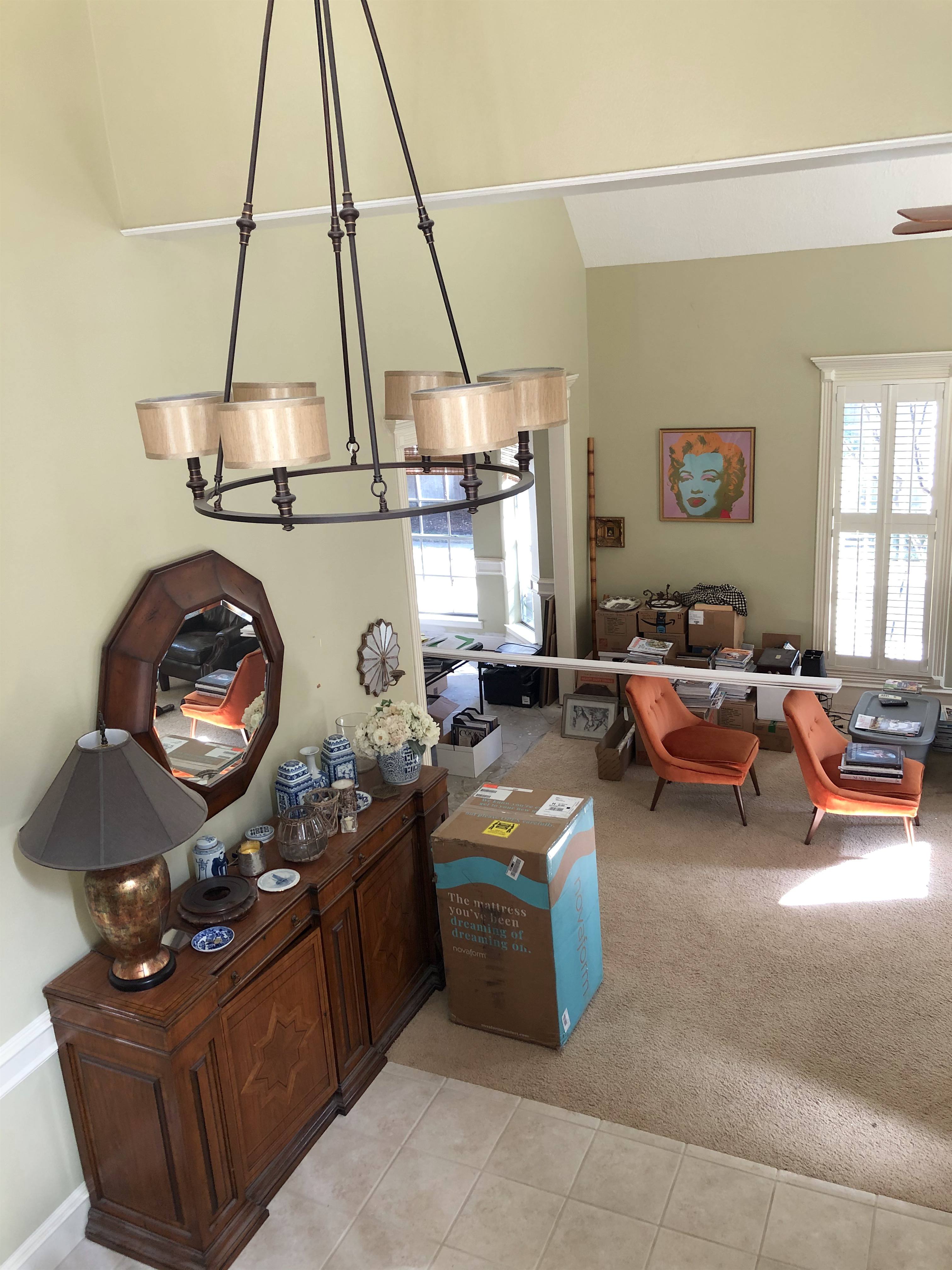
Bird’s eye view of the entry looking into the great room. Please note how the entrance “bleeds” into the living room. I truly believe that an entrance should be just that. This is not a small house. There’s no reason for it to be this open.
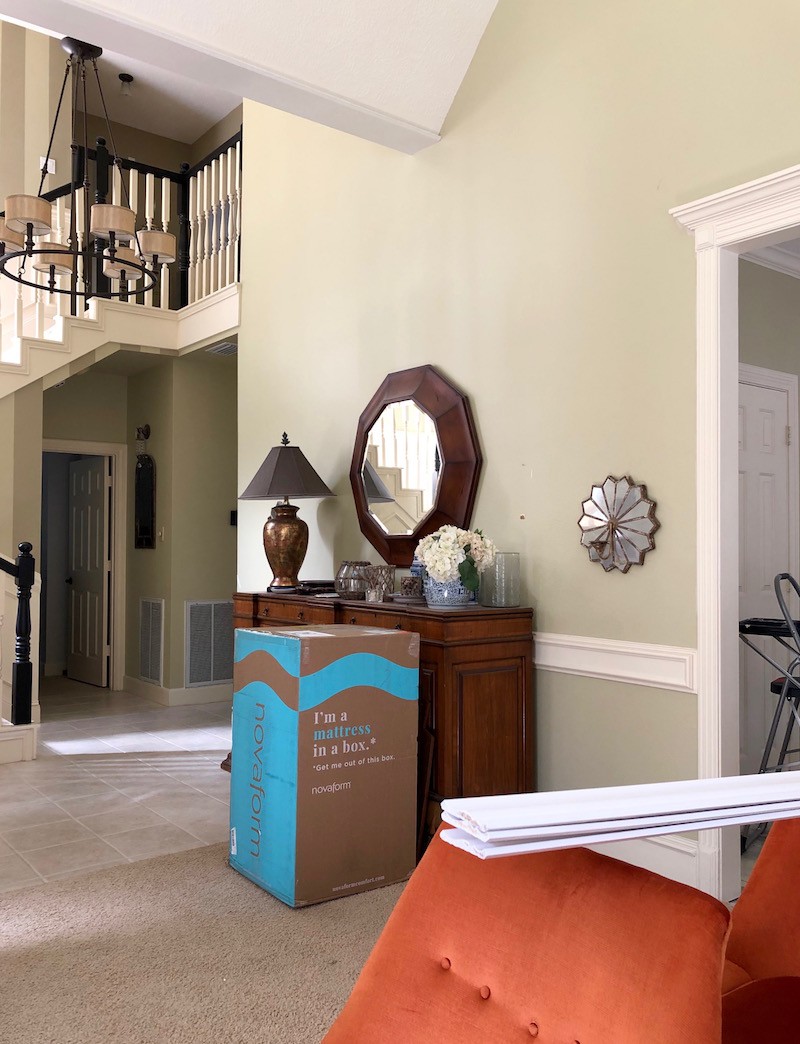
The entry. Please remember that the carpeting IS going and a hardwood floor is coming in. I would extend that into the entry. It’s Houston, not Toronto.
Let’s talk about that fireplace mantel and surround for a sec.
That bossy home builder needs to CHILL-ax!

The styling is really lovely, but perhaps a tad cramped if I’m being super picky. I would maybe eliminate the books on the left and one or two books on the right. Styling is difficult! Love the mirror and the painting!
As for the over-mantel and the mantel, itself, I would rip it out and start over.
Yeppers, I would. This is the focal point of the entire room and frankly, it sucks. It doesn’t suck with a purple passion, but it still sucks. So put that in your pipe and smoke it up your… you sassy, bossy home builder!
Doesn’t it feel great to take back control of your own home? Please don’t let anyone boss you around. Not even me!
However, you can see for yourself what I’m talking about by reviewing this post which discusses proper mantel proportions, etc.
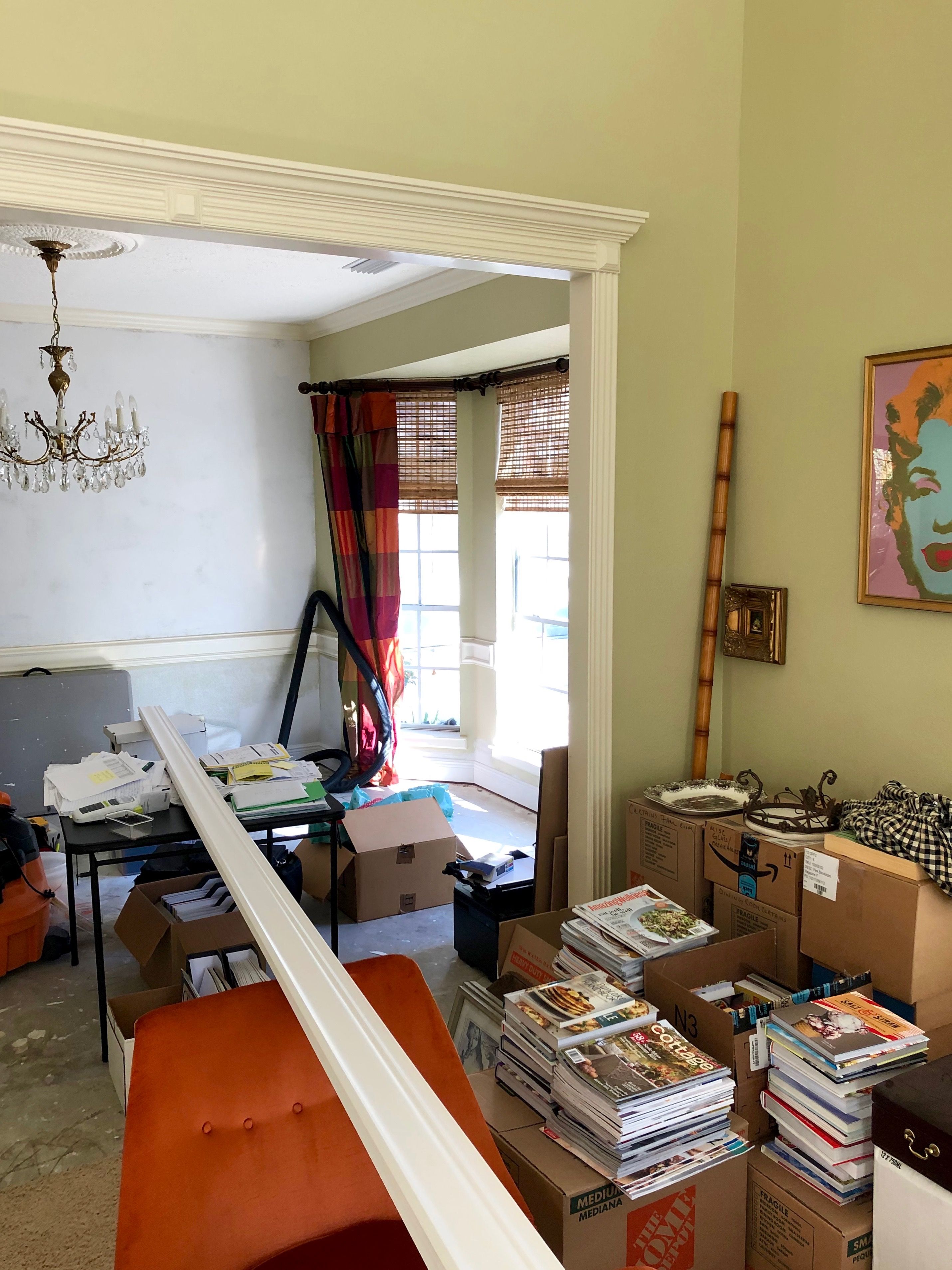
Looking into the dining room, this is obviously, a room in transition. I would do the draperies on the bay window like we did in this home a few years ago.
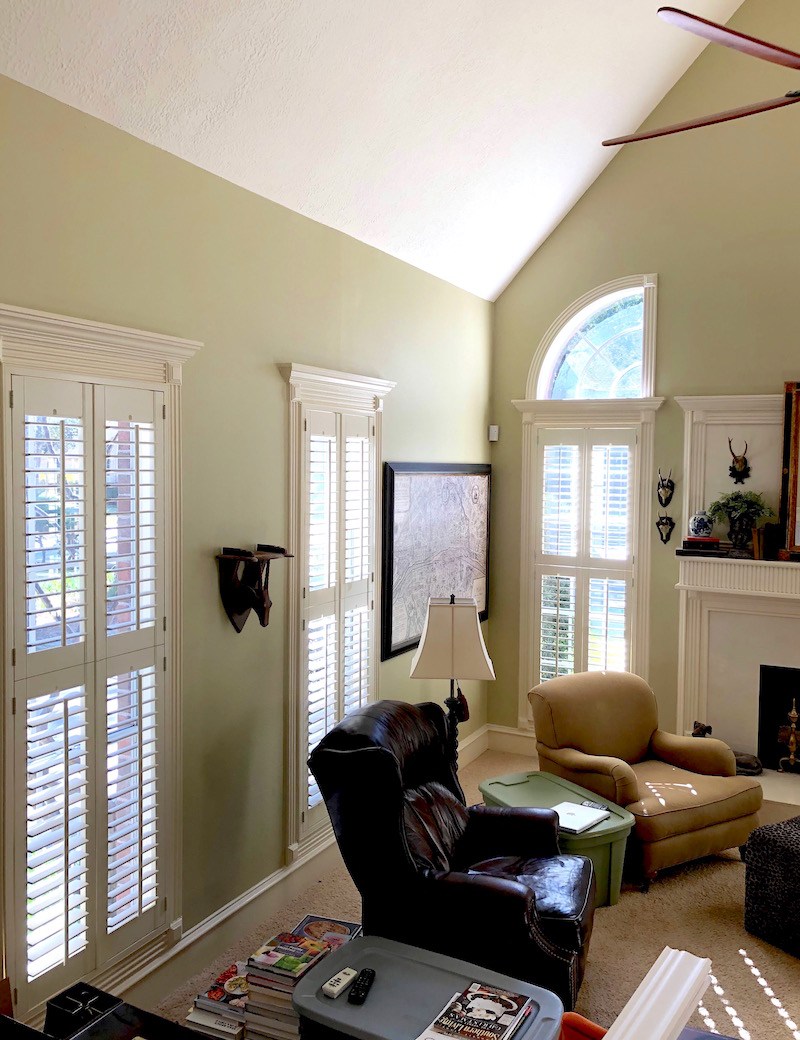
I don’t know. Now, I want to rip off those crowns too. We went over window and door casings here. And, you will find links to some gorgeous examples. None look like this.
Okay, and now I have some real estate pics, from before Kim moved in eight years ago.
And, what I’m going to do is just some fantasizing. I don’t know if any of it is possible, even. But, it might be.
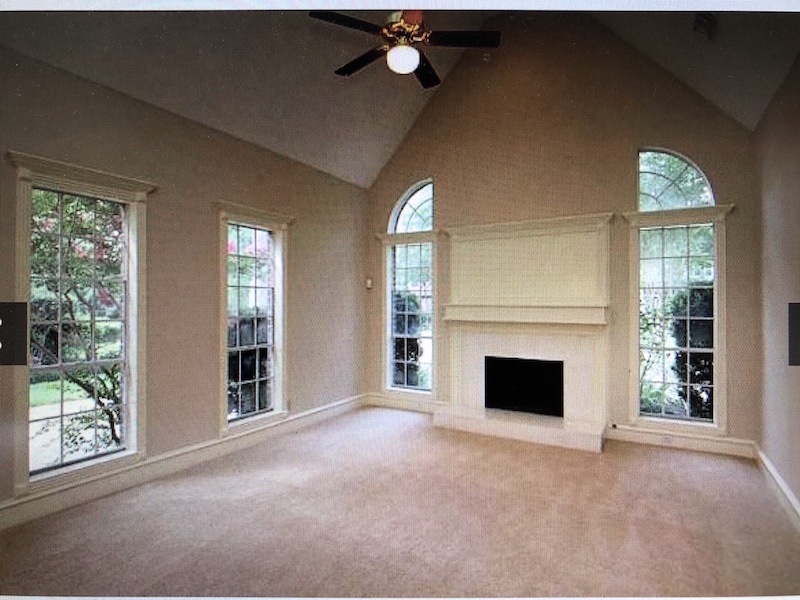
I would cover up those silly windows. You can still keep them on the outside. We’ve done that on at least two occasions when we needed wall space. And, then, cover them up on the inside. No one will know. There, I don’t know about you, but I’m feeling much better. :]
Now, about the ceiling issue. I am guess that the ceiling height where the pitch begins is at ab out 10 feet. I realize that this is quite rad. But, how about we just put in a ceiling.
Maybe with some shallow beams or coffers. Love that.
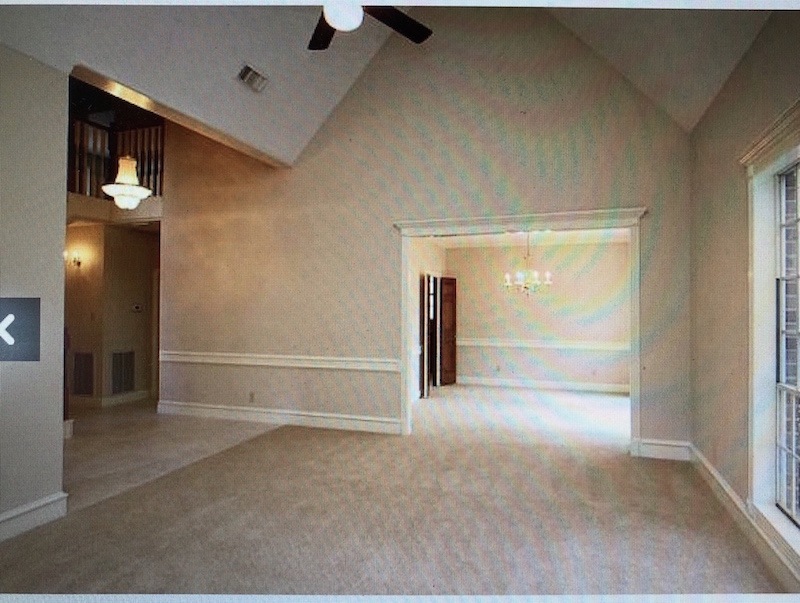 Then, I would extend the wall by the front door, about two feet so that the front door isn’t IN the living room! And, then I would do a two foot wall on the opposite side where the carpet meets the tile.
Then, I would extend the wall by the front door, about two feet so that the front door isn’t IN the living room! And, then I would do a two foot wall on the opposite side where the carpet meets the tile.

Now, we have an entrance AND a living room. And, we don’t have to paint everything the same color.
For the dining room; I would extend the wall on the right by about two feet. And, take away about one foot of wall on the left. The dining room opening needs to only be about 5 or 6 feet wide. Then, maybe add a pair of French doors. But, that’s only optional.
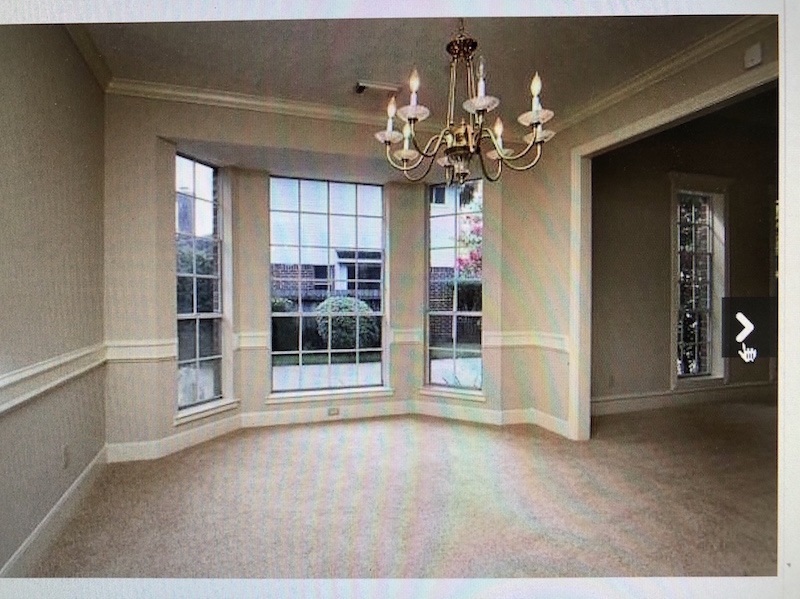
By extending the walls, we could actually put a chest on each side and a lamp.
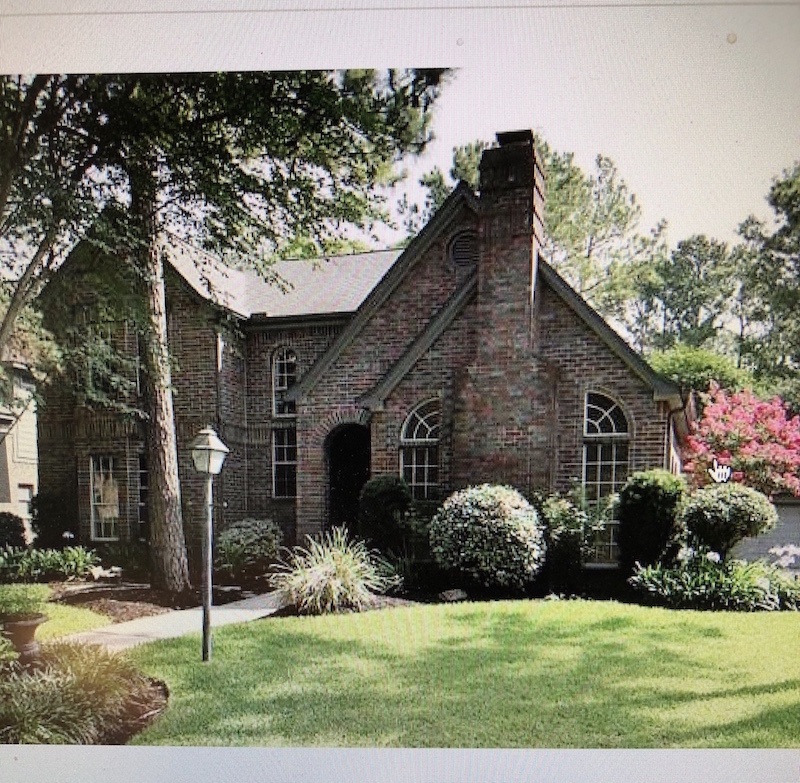
Lovely exterior. Actually, I think they did a great job of making that brick look genuinely old. However, the tell that it is not, are those silly windows.
They are absolutely screaming out 1998!
In an ideal sitch, I would’ve made all of the windows a little wider and put transoms over them, but that would be too much to do that now with the masonry.
What do you guys think? I think that I have talked waaaaaay more than I intended!
However, let’s not let a bossy home builder dictate what is good design. Of course, some home builders do wonderful work. I want to be clear on that.
Wow! Only 15 more days until Christmas! Is that crazy or what? But, you still have time to order online for the holidays.
Melissa has added a lot of new things to the holiday gift guides. And has also updated the hot sales.
Plus, if you’re strapped for a gift or even if you’re not strapped, the new 333 Rules Guide would make a wonderful gift! To do that, when you go to order, just click on the gift box icon. You’ll be able to add your recipient’s name, email address and the exact time you’d like them to receive their gift. How cool is that.
Thanks Everyone!
xo,

Related Posts
 Can A Cramped Vacation Home Become A Full-Time Home?
Can A Cramped Vacation Home Become A Full-Time Home? The Perfect Shade Of White Wall Paint For Oak Trim
The Perfect Shade Of White Wall Paint For Oak Trim Sophisticated Twin Beds – 20 Ideas For Grownup Bedrooms
Sophisticated Twin Beds – 20 Ideas For Grownup Bedrooms The Wood Stain Color Is Too Red After Poly. Can It Be Fixed?
The Wood Stain Color Is Too Red After Poly. Can It Be Fixed? Some Of Your Recent Interior Decorating Questions Answered
Some Of Your Recent Interior Decorating Questions Answered The ONE White Trim Color That Works Every Time
The ONE White Trim Color That Works Every Time Hubs Wants a Say In the Home Decor, Because It’s His Home Too?
Hubs Wants a Say In the Home Decor, Because It’s His Home Too?






