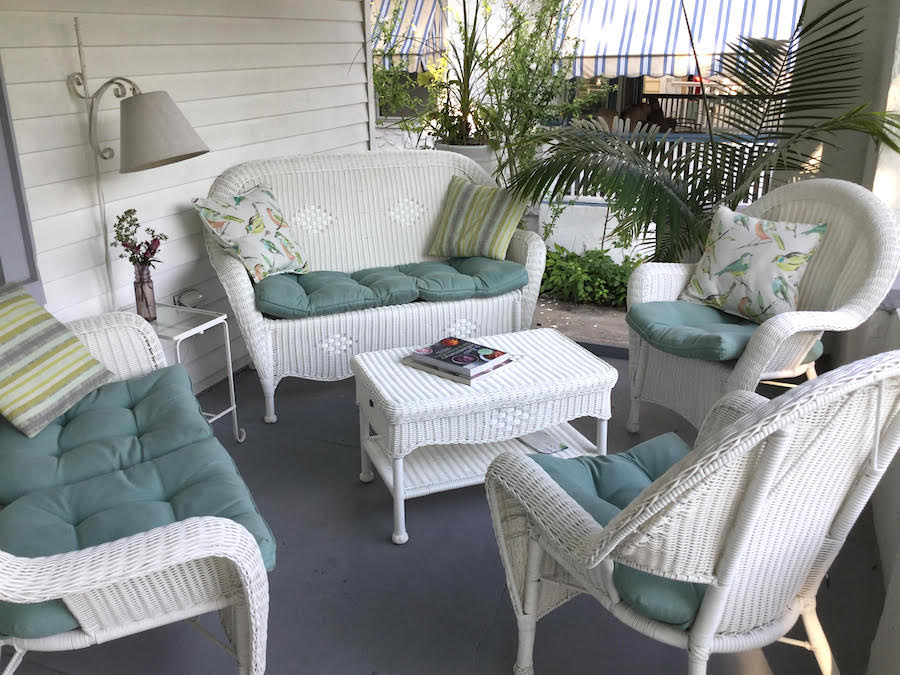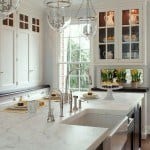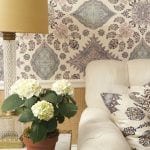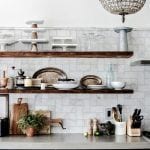Recently I received a most eye-catching email with the headline:
“The Mermaid In The Room”
Here is what followed.
Dear Laurel,
That is not a typo and I am not a crackpot, (well, at least I don’t think so. lol) but I might be cracking up.
I mean, I really DO have a mermaid. She’s lives in our charming summer vacation home on the Jersey shore.
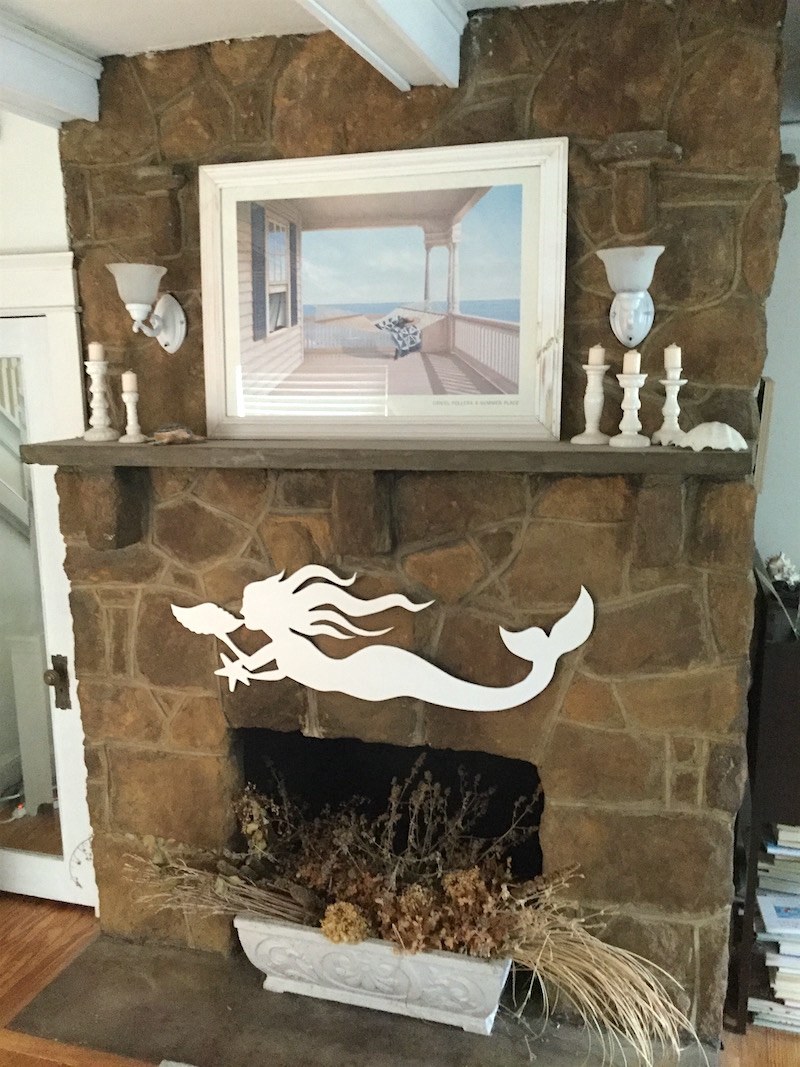
What is she doing in our vacation home? I imagine you’d like to know that, right?
She’s trying to hide the proverbial “elephant in the room” — of course. In this case, as you can see, a massive, floor-to-ceiling stone fireplace that completely dominates this tiny, awkward living room.
I mean, Laurel, the fireplace is huuuuuge! And, the mantel is disproportionately high. Oh, and just to add to my pain, this gigantic hunk of bedrock is horribly off-center.
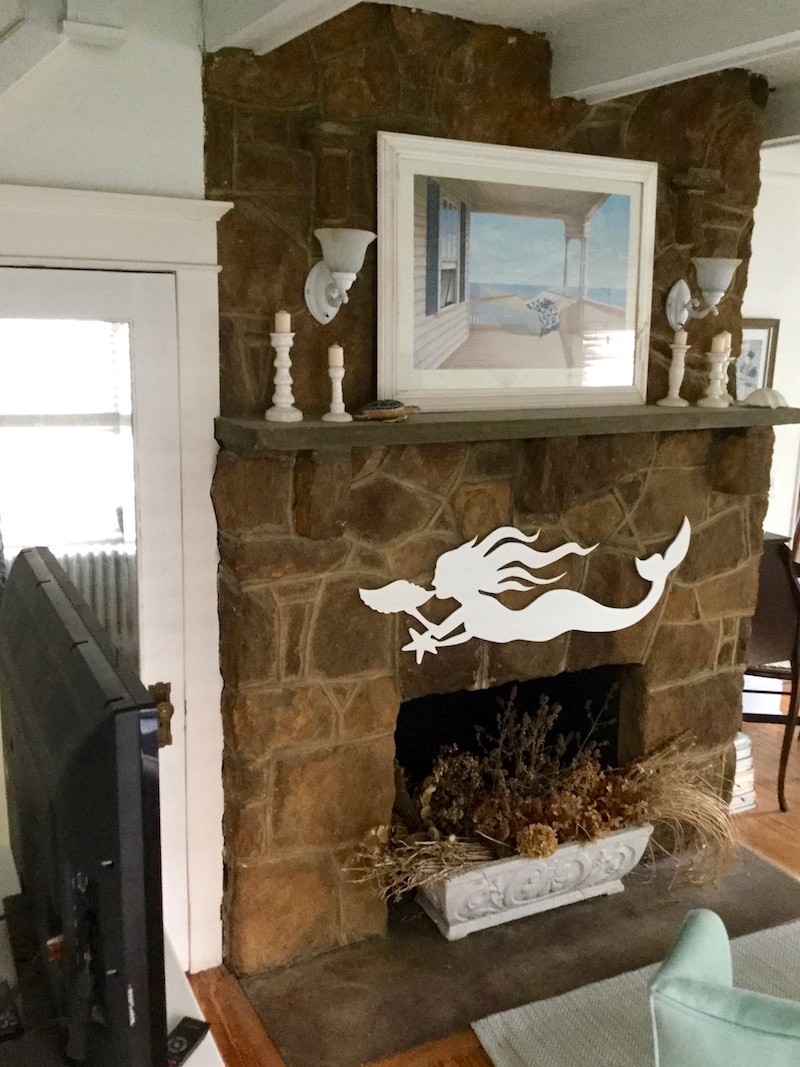
When we bought this 1920s house as our vacation home I thought about painting the stone, but couldn’t find any examples of what it might look like (could it possibly look worse?).
I considered hiding the ugly stone by boxing it in with paneling, but did not want to lose another inch of precious living room space.
Then, I thought; what about making it a cupboard or bookcase? However, some day we might want a gas insert (It is non-functional right now). Is my only option to remove it, which would result in an incredible mess, a lengthy time to do so, and an exorbitant cost?
And to compound my dilemma, like I said, the LR is really tiny. I’ve attached some photos and a floor plan, so that you can see.
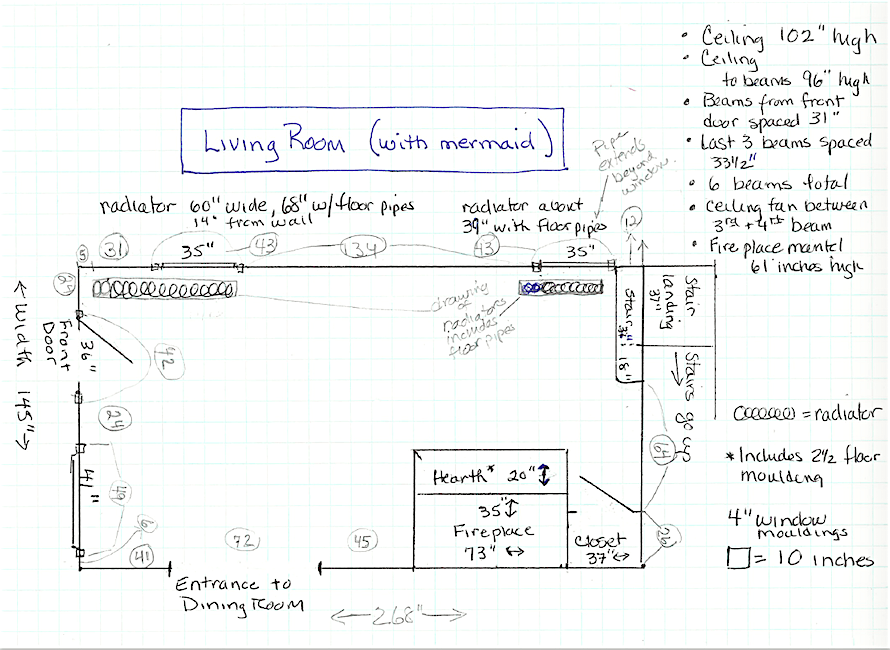
(This is Gail’s revised floor plan)
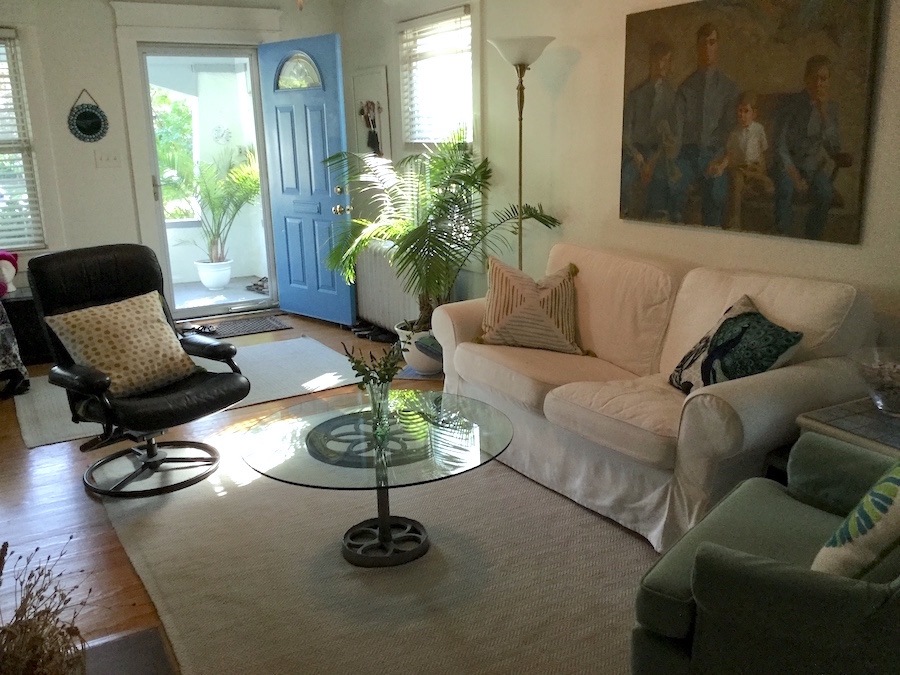
In addition to the huuuuge fireplace and lack of space, there’s NO REAL ENTRY.
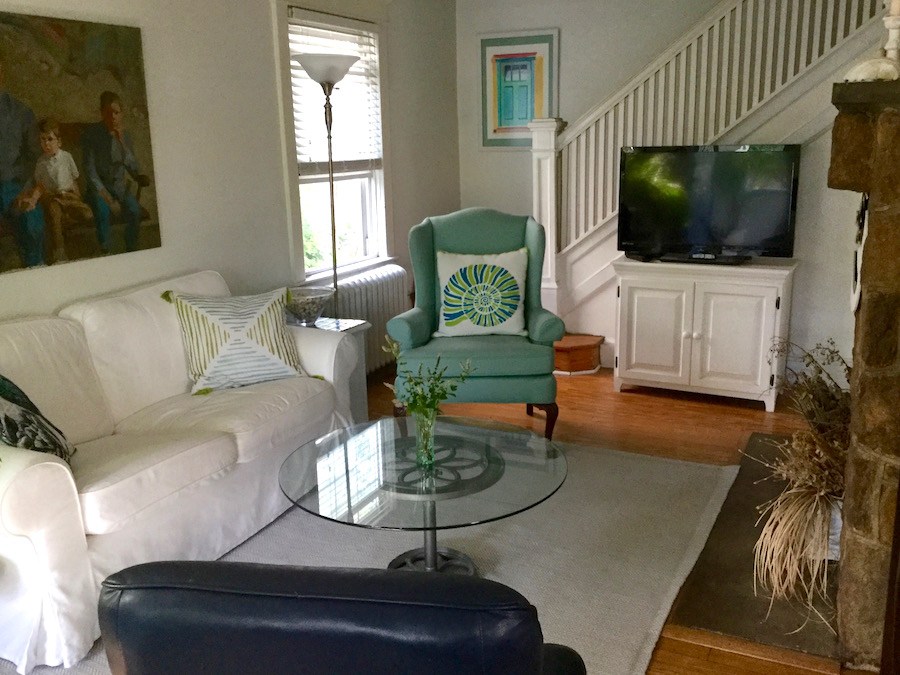
Yes, I know that you just went over this. But, the other pressing issues are two large radiators which shrink the room well over a foot. There’s a staircase, closet, and a large doorway to the dining room.
I’m stumped.
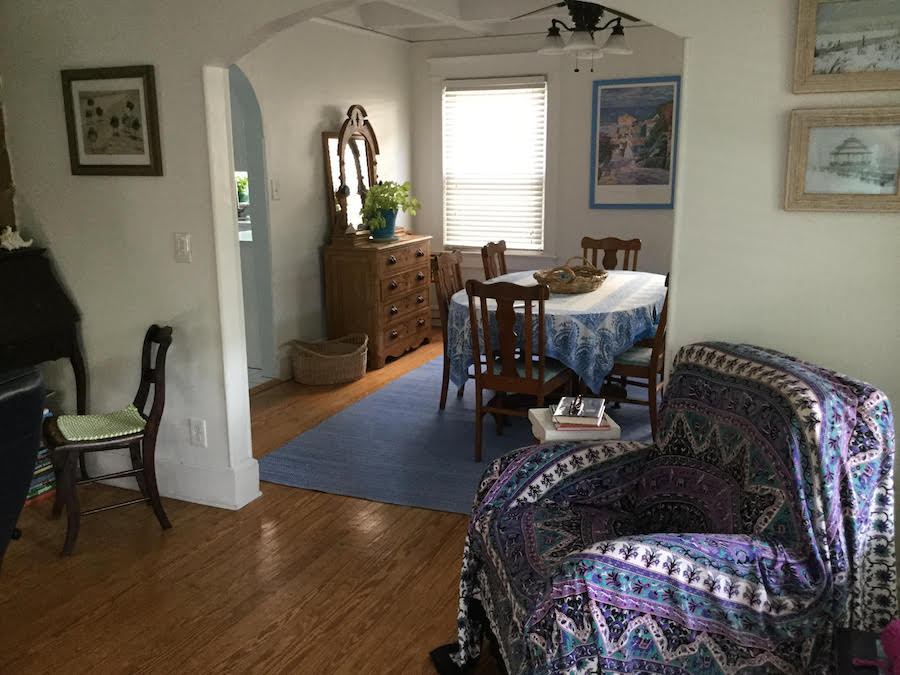
I put the chest under the window by the door because there is no place to drop purses, mail, etc.; likewise with the homeless books under the family desk (do I dare paint it?).
Oh wait. Please. There’s more. Please don’t go yet.
To make matters even more complicated, when my husband retires, in a year or two, we are thinking of moving here full-time. In other words, we’ll be on permanent vacation. So, instead of a hot-summer-wet-swim-suit-casual beach house, it will need to function for us and our visiting adult children AND grandchildren, year-round.
Where on earth is everyone going to sit?
Yes, I realize that the TV is not ideally positioned — is there an ideal one? The mantel is not an option. I will have a strained neck if it is there.
And, please don’t tell me that we should sell and get another place. First of all, the house is only three blocks from the beach and there’s an insanely good Italian bakery.
I like the way you think, Gail!
Do you know how difficult it is to get a house around here this close to the beach? Do you?
I can imagine!
I mean, just look at it.

Yes, those are my darling granddaughters. Do you get it now?
Yes, Gail I definitely get it. They are too adorable for words. And, the location is sublime!
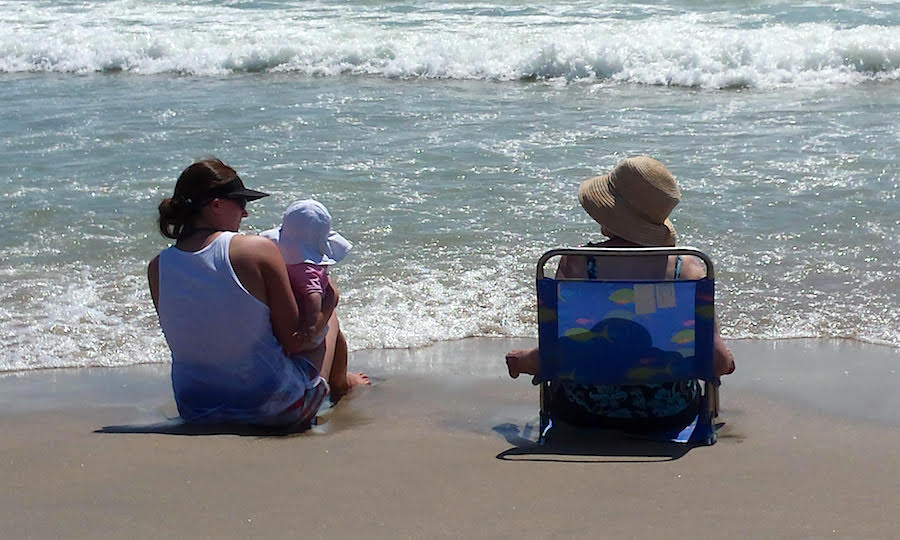
Three generations of Windjammers on the Jersey shore. ;]
Oh, Gail, it’s divine!
And, we looked for over year before we found this place. Quite frankly, most of the homes are horribly out-dated. Or, there’s some major flaw that would cost a fortune to fix. Really, everything else about our wonderful vacation home is perfect.
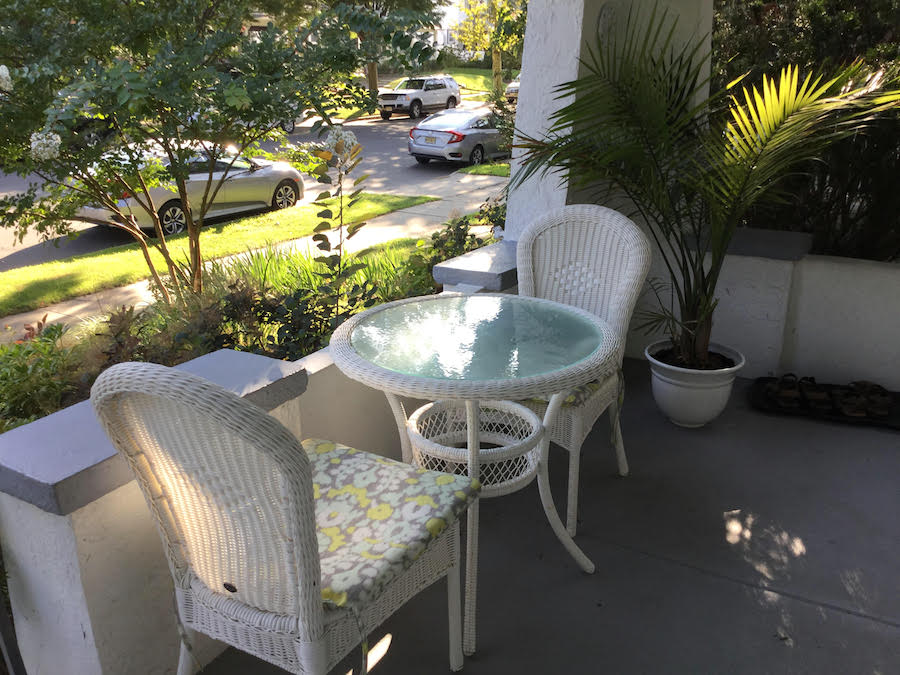
I adore our front porch.
That’s our socializing and relaxing spot. Plus, there’s a decent sized dining room which we use when we aren’t eating outside. And once it’s our “retirement” home, we’ll be using it a lot more.
One quick note from Laurel. I would swap out the matching tables for a garden stool and a different style/color coffee and occasional table. They don’t have to be expensive but it won’t look so matchy matchy. (one of the 21 decorating sins) ;]
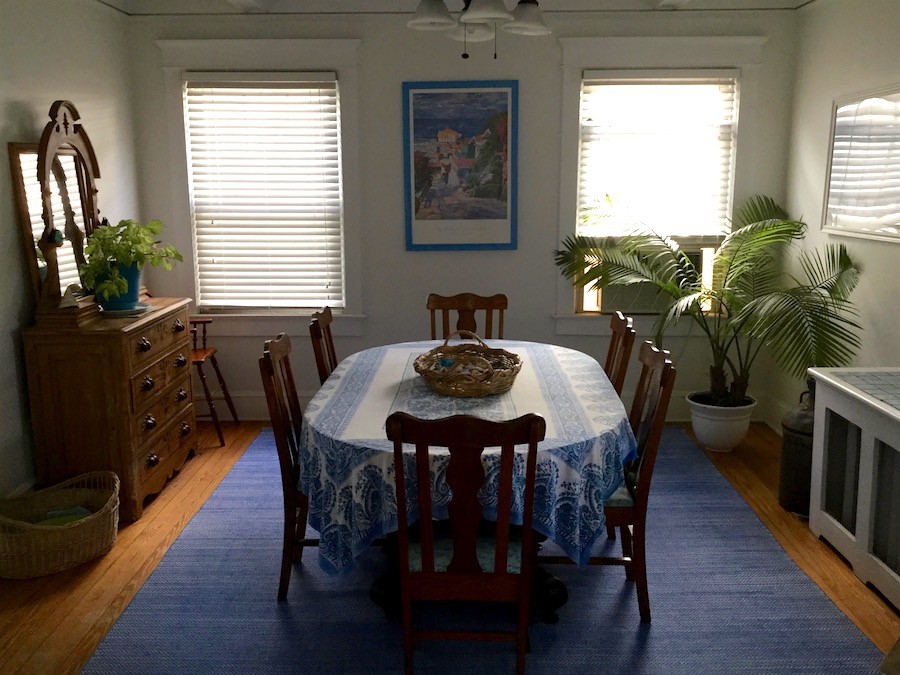
So, if you’re thinking about turning that space into a den, or keeping room like Melissa did, that isn’t going to work for us.
I am intrigued by the idea you conveyed in this post, but I don’t see that working for us either. Our dining room is a decent size, but not large enough for a dining room and den.
In closing, I’ve been so impressed with this series of house dilemmas.
Each time, I learn something because the ideas you come up with are so logical and yet I didn’t see them until you clearly conveyed them.
Oh Laurel, pick me; pick me! PLEASE. I’ll even give you my mermaid!
Gail Windjammer
Haha. It’s okay Gail. You may keep your mermaid and the house and the big stone fireplace. But, can I borrow your adorable cherubs for an afternoon?
Folks, Gail W. is a real reader, but I couldn’t resist changing her last name to make a little play on words. And, her current year-round house is actually in Westchester County, but closer to where I used to live in northern Westchester.
And, thank you Gail for allowing me to rip your house to shreds give my recommendations that I think will help make this charming vacation home into a cosy year-round-home for you and your family.
For everyone else, here’s why I selected Gail’s home. While it does have some wonderful points, it also hits many of the sore spots we’ve discussed recently; plus, a few more.
- Very small living space and further eaten up by the need for paths to two other rooms and the stairs.
- No real entrance. The front door opens straight into the living room.
- The television is an immediate focal point upon entering which undesirable. Plus poor sight-lines for all but one viewer.
- Not enough seating for family/friends.
- Plus– a fireplace that’s eating up precious space.
- And, the heavy stone is only emphasizing its bigness.
Another reason why I chose this home is because a lot of readers are at the age where they are either downsizing or thinking of downsizing from the big family home to something more manageable.
Gail did send me a floor plan, but like Karen, from a recent post, many measurements were either missing and/or incorrect. Again, I don’t expect people who have not been trained on how to do this, to get it right. It’s just something to be mindful of. If you are going to make a plan, the measurements need to be precise to within an inch or two. There are people who measure spaces for a living. It’s not expensive and I highly recommend it.
One mistake Gail might have made (and, it’s one that’s easy to do), is to overlap measurements.
I did not verify this with her, but it looks like that might have happened from the photos of the fireplace.
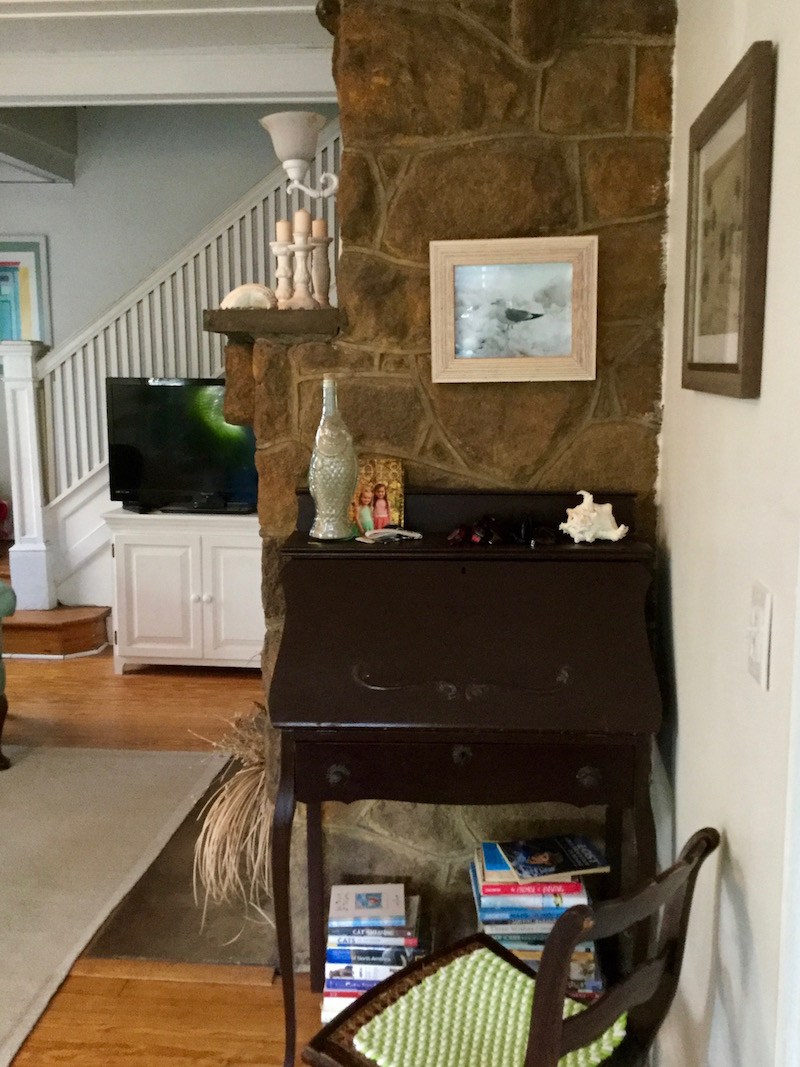
I am thinking that she measured the widest part of the stone where the mantel sticks out and that is 35.” And then she went down and measured the hearth which is 20.” As we can see from the photo, the mantel overlaps the hearth.
Since that’s the part of the room that is especially difficult, we need every inch we can squeeze out of it.
When I am doing a room layout and my only objective is to see the usable amount of floor space, I do one OVER-ALL measurement taken on the floor.
It doesn’t matter which is the hearth and which is the fireplace. None of it is usable floor space. And, the good news is that this hearth is flush with the floor, not raised.
Okay. This is for Gail. Did you know that your home is only about a 25 minute drive to Nancy Keyes’ and Melissa’s homes. You are a little south of them.
And here’s what’s funny. Your stone fireplace looks like it was built by the same people as Nancy Keyes’ stone fireplace. It looks to be the same stone and same style of grout. If you click on that link, you’ll see how terrific her fireplace looks painted white.
There’s another post here about painting stone.
I made a floor plan and I think it will work better for you for a vacation home turned all-year-round home.
One thing I want to comment on is that I realize this is your casual vacation home. And therefore, many of the things in it are not what you would have in your year-round home.
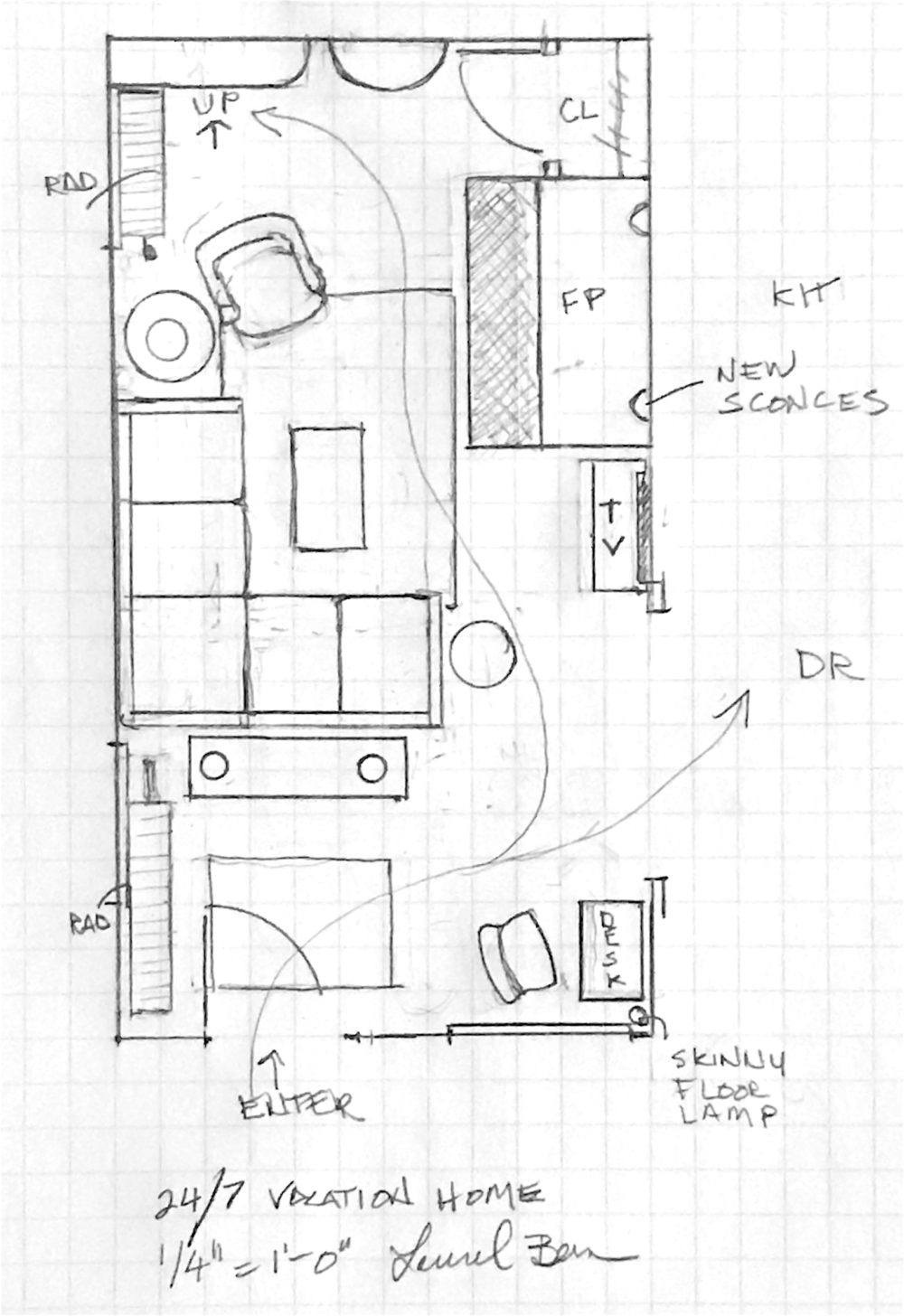
I would not remove the fireplace. I think that we can work around it.
The first thing I did, however, was move the TV.
I moved it to the right of the fireplace. I realize that you’ll need your cable rewired. But I think this is so much better than walking into the house and the first thing you see is the black box down yonder. Besides, it’s just not the best location even if it wasn’t facing the front door.
Then, I moved your little desk to the wall on the other side of the dining room opening. I would not paint it.
I made a little widget so that it’s easier to see some of the ideas I have.

The main seating is a small sectional which I think is good for a few reasons.
And yes, it’s the same one I’ve been doing, but this one is not from Serena and Lily because theirs only has the three seat option on one side. And you don’t have room for that third seat, unless you don’t have a chair. I vote for a chair, but not the one you have. That is, unless you have it slip-covered so that it looks more casual.
Lee Industries is the manufacturer of the Serena and Lily sectional and I did double-check and you can have this configuration through a Lee dealer.
And while I do very much like your sofa, it’s not providing enough seating.
Now, the part I really love is that the back of the sectional makes a natural entry. And then, I put a sofa table behind the sectional. That piece should be from about 48″-60″ long. There are two buffet lamps for lighting. I wasn’t sure where the pipe is connected to the radiator, so if possible, the sofa and console table could go back a few inches towards the front door. There’s plenty of room.
The area rug by the front door is somewhere between 3 x 5 and 4 x 6. It’s a little small in my drawing.
The little round circle to the right of the sectional is a garden stool, but it’s not necessary if you’d rather have more breathing room.
In front of the sectional is either a small coffee table, trunk or ottoman.
My favorite part of this room is the painting over the sofa.
In fact, I ADORE IT! The colors are magnificent.
However, I think if possible, the color of the front door should be tweaked and made a little more teal and a little grayer.

A very beautiful color and one in the Laurel Home Paint and Palette Collection is Benjamin Moore Gentleman’s Gray 2062-20.
It’s a deeper, grayer more sophisticated blue, I think.
Actually, there are several colors in the collection that I like. I can’t be sure from a photo.
The dining room needs a little work too, but I’ve done run out of steam and oh man. I have to pack.
I am leaving tomorrow for Copenhagen!
But, at least my clothes are all clean.
And yes, my passport is already in my handbag. :]
This Tuesday’s post will probably be on Wednesday as the hot sales are taking a vacation this week too. But, Melissa does remove the items that are no longer available and changes promo codes as necessary. Please check out this week’s hot sales page. So many beautiful items and the One King’s Lane “private sale” is still going strong.
Oh wait! I have a little surprise for Gail. She sent me the most adorable photo of her granddaughters frolicking in the ocean. And I turned it into a painting– well, digitally, that is.

Too cute, they are!
Thank you to all who voted for me for the Amara blogging competition. They announce the short list on Wednesday at noon, London time. So, we’ll have to wait to see if I received enough votes.
Please have a beautiful week! I will still be around but not as much.
xo,

Related Posts
 12 Amazingly Wonderful Exterior Home Makeovers
12 Amazingly Wonderful Exterior Home Makeovers I Can’t Afford A New Kitchen. Can You Paint Stained Wood?
I Can’t Afford A New Kitchen. Can You Paint Stained Wood? How To Get A Sunroom Like Tory Burch (for a lot less money)
How To Get A Sunroom Like Tory Burch (for a lot less money) Astonishing Home Makeovers You Won’t Believe
Astonishing Home Makeovers You Won’t Believe The Shocking Truth About Restoration Hardware
The Shocking Truth About Restoration Hardware 12 Of The Hottest Kitchen Trends – Awful or Wonderful?
12 Of The Hottest Kitchen Trends – Awful or Wonderful? What Happens When You Mix Chinoiserie Decor With Gustavian?
What Happens When You Mix Chinoiserie Decor With Gustavian?



