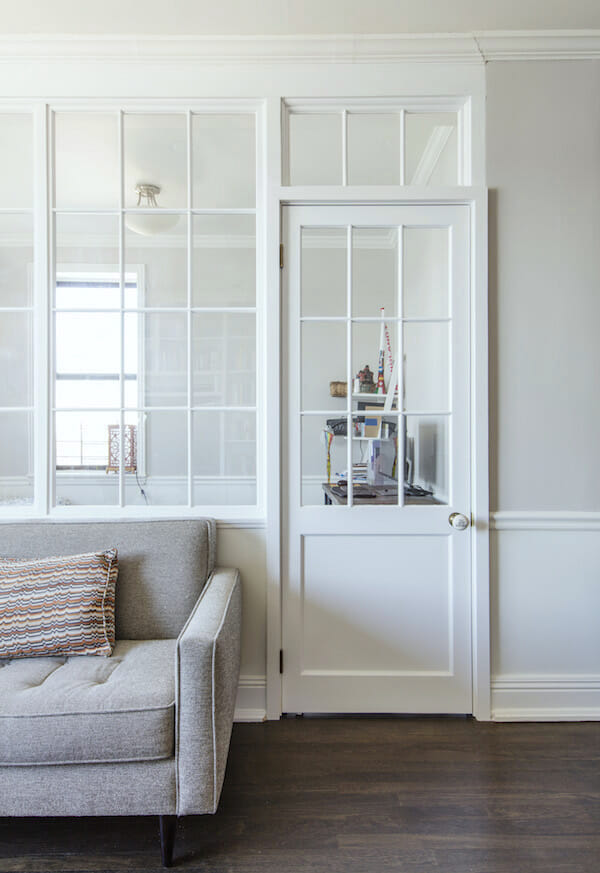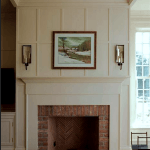I recently received the most interesting email from a reader who wants to build a new home closer to her children and grandchildren. Sound familiar?
However, they’re having numerous issues.
- They can’t find anything with real rooms.
- All of the dining rooms are really a dining area that is either in the kitchen or living room.
- If they’re separate dining rooms, they’re too small for her large family gatherings.
Let’s read what Meredith (Mer) had to say.
Dear Laurel,
We are a retired couple wanting to move closer to our grown children and grandchildren. I’ve been looking at online house plans by the thousands. Most allow a straight sight line from the front door to the kitchen sink.
Our current home is 37 years old, and we have a foyer, beautiful separated rooms with moldings, block paneling painted white, tall baseboards, and lots of gorgeous trim. I’ve never tired of it.
My question is, where do I find house plans that are not open-concept?
I’m sure we could create this with a custom home plan through an architect, but that is definitely not in the budget.
I love reading your posts and the great ideas you have to help us make our houses homes we can love!
Thank you,
Meredith (Mer)
***
I received this on a non-blog day, and since I adore looking at house plans, I went to one of my favorite sources, houseplans.com. It’s funny (well, not really), but I couldn’t find one house plan with a sightline that was straight to the kitchen sink. I have to agree, that would not be ideal.
However, Mer’s observation about mostly open floor plans is ubiquitous in the home-building world.
But, here’s the thing. You CAN put up walls. You CAN create doorways. Yes, I Laurel, Queen of no one, doth grant you permission to put up a freakin’ wall if you want to.
I put in my parameters on houseplans.com.
- One story, (but should have a bonus room),
- 3+ bedrooms, 2.5-3 bathrooms,
- minimum 2,000 square feet, and a max of 3,500 square feet.
Immediately, I found a plan I liked that had some interesting possibilities. This is before I received the next email from Mer.
Here’s the plan. (with a bonus room)
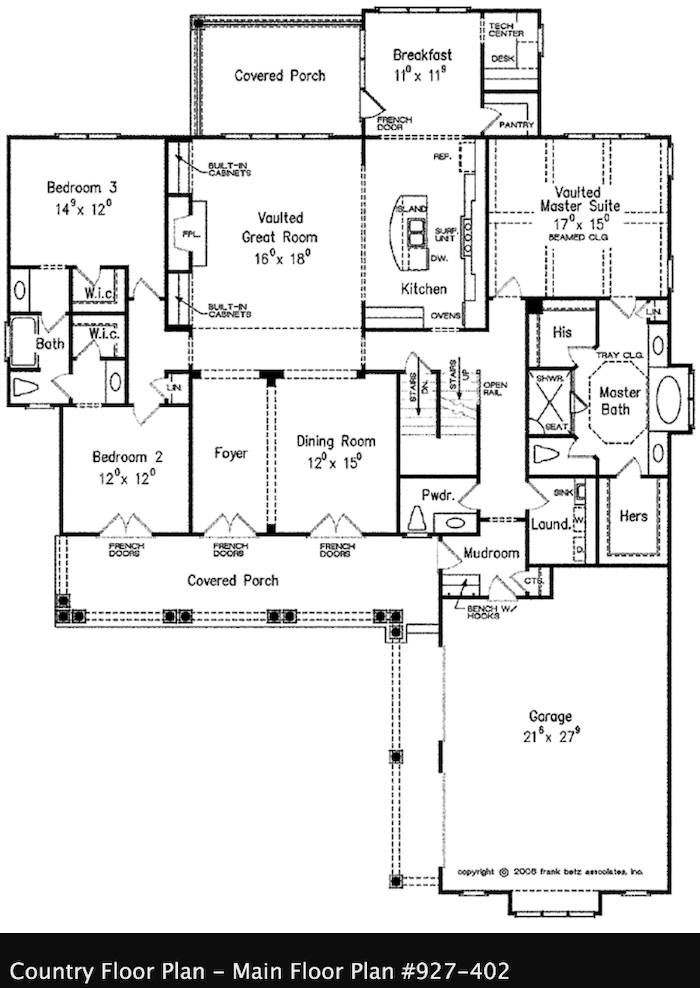
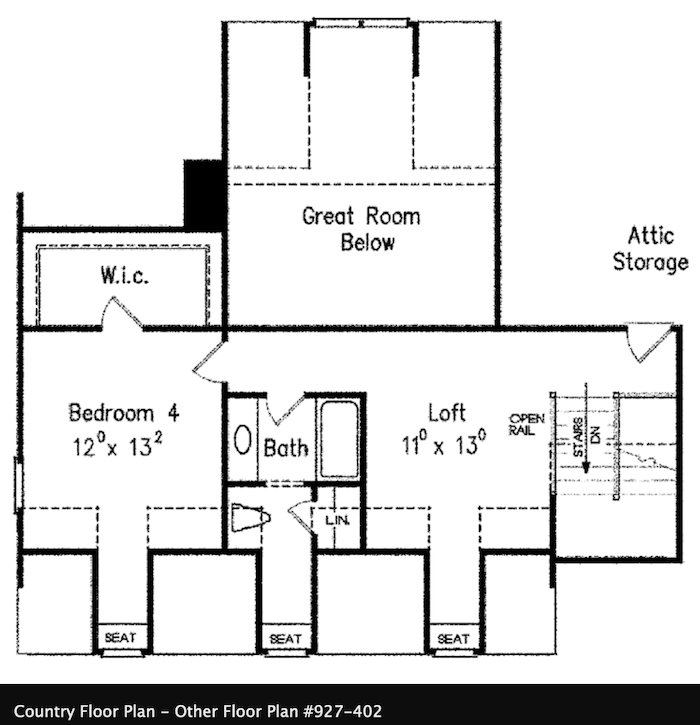
Although, she didn’t specify the size, this seems like a nice size home that won’t feel cavernous when it’s just the two of them but also won’t feel claustrophobic when there’s a good amount of family visiting. I like the layout. However, I’m not fond of the lack of walls, or the dining area that’s melting into the home’s entry. What for? That is, unless one wants to make a quick escape.
After sending Mer a quick response and the link to this plan, Mer responded with more info:
I will add this: Mostly, it’s just my hubby and me in our home. We no longer host many social events.
But here’s a consideration, we have ten grandchildren between the ages of 12 and 32. The oldest is married with a 2-year-old.
[Oh wow! They’re great-grandparents!]
The next one down is engaged. We host holidays that have been known to include mother-in-laws, a “wasband,” and a few others thrown in for good measure.
My dining table seats 12, and I’ve often added another table to the end of it to seat more.
[I’m assuming a folding card table which would add two – four more seats]
All this to say, we really want to downsize but also keep our wonderful holiday traditions. We use our breakfast area for a two-person tv spot and eat at the island. If we have more than 4 people for a meal, we do sit in the dining room.
I looked at that example plan you sent. Yes, I can see using the living space for dining.
I’m not sure I want dedicate that much square footage to a rarely used room, however.
[No, you don’t have to! That room can do double duty.]
I actually thought about having the dining room arranged in such a way that when used for a crowd, I could extend it partially into an adjoining room or hallway. Under normal conditions it would be in a dining room with walls with one opening wide enough to extend.
***
Thanks, Mer!
Yes, that situation does exist and it’s a great idea. What’s funny (this time it is funny) is that I somehow divined the situation as if I already knew without knowing.
Mer didn’t say how often the family comes, but it sounds like it’s at least three or four times a year. And, I’m guessing, there are other times when it might not be the entire family, but let’s say portion of them, for birthdays, anniversaries, or just a lovely Sunday dinner.
So, let’s say it’s once or twice a month on average that it’s more people than Mer and her husband.
But, even if it’s not, they still have a need for a larger dining area regularly.
While I did find another plan that had space to extend the dining area into a large hall and beyond, I still wanted to work with this space.
The reason is, you can still create a very large dining area out of a room that is not used for that purpose except for a few times a year.
Yes, you can. I did it about 20 years ago with a deck that was turned into a sunroom and an occasional dining room for 20.
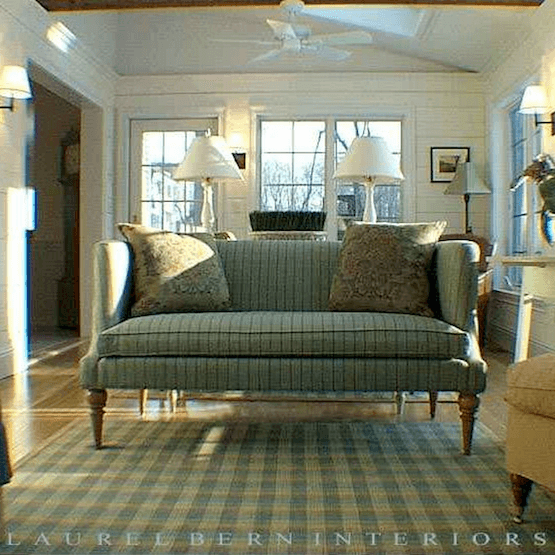
I’ve posted this old photo a couple of times before. After I took this pic, we did do some simple white cotton Roman Shades. The room was lovely, and the contractor who was about 6′-4″ and built, (sorry, but not really ;] for the blatant objectification,) was a doll I used to joke that we were separated at birth.
Before I show you the plan, I’m going to preface it with this. I think that ready-made plans are terrific to start with as a base for a final home. However, they almost always need tweaking or even some major alterations.
We’ve already gone through this a number of times on the blog.
Here are two posts that feature house plans I’ve altered.
This one is bemoaning a too-open floor plan.
Our Home’s Difficult Floor plan is Giving me Fits!
And, another favorite post features several room layouts for one living room, plus some additional architectural plans with modifications.
Before we look at the floor plan again, we need to go over some of our dining area parameters.
To seat 20 at one dining table, you will need a table that is about 16′ feet long and 45″+ wide. It can be more narrow, However, if the table has a rounded end, you can lop off two feet and still seat 20 because of the curve at the end. However, if you need to have a 16′ foot long table, you will need a bare minimum of 18″ of space on each end, but preferably a little more.
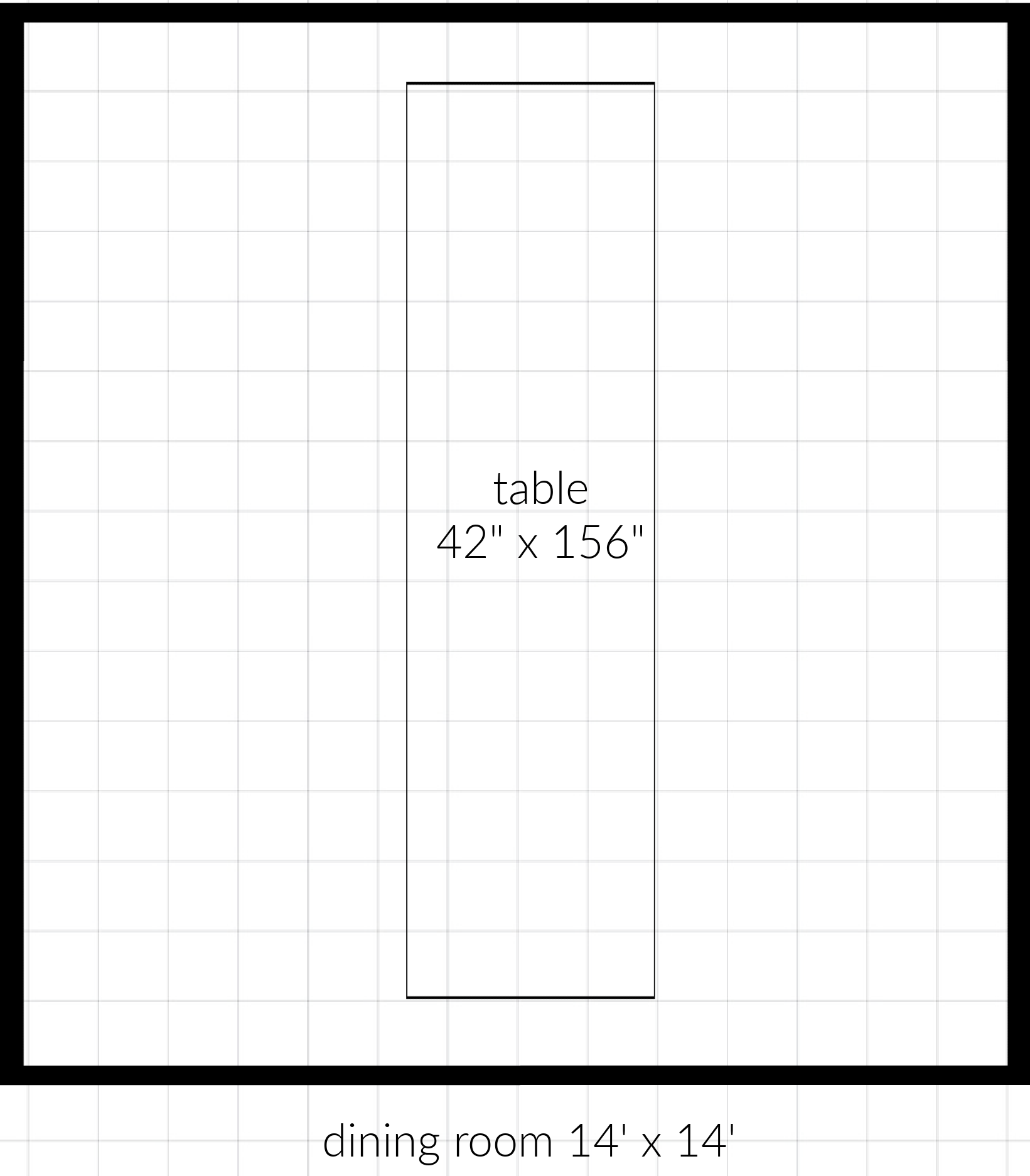
Sorry, the dining room is 15 feet long. But, you get the idea. This table is too long for the space.
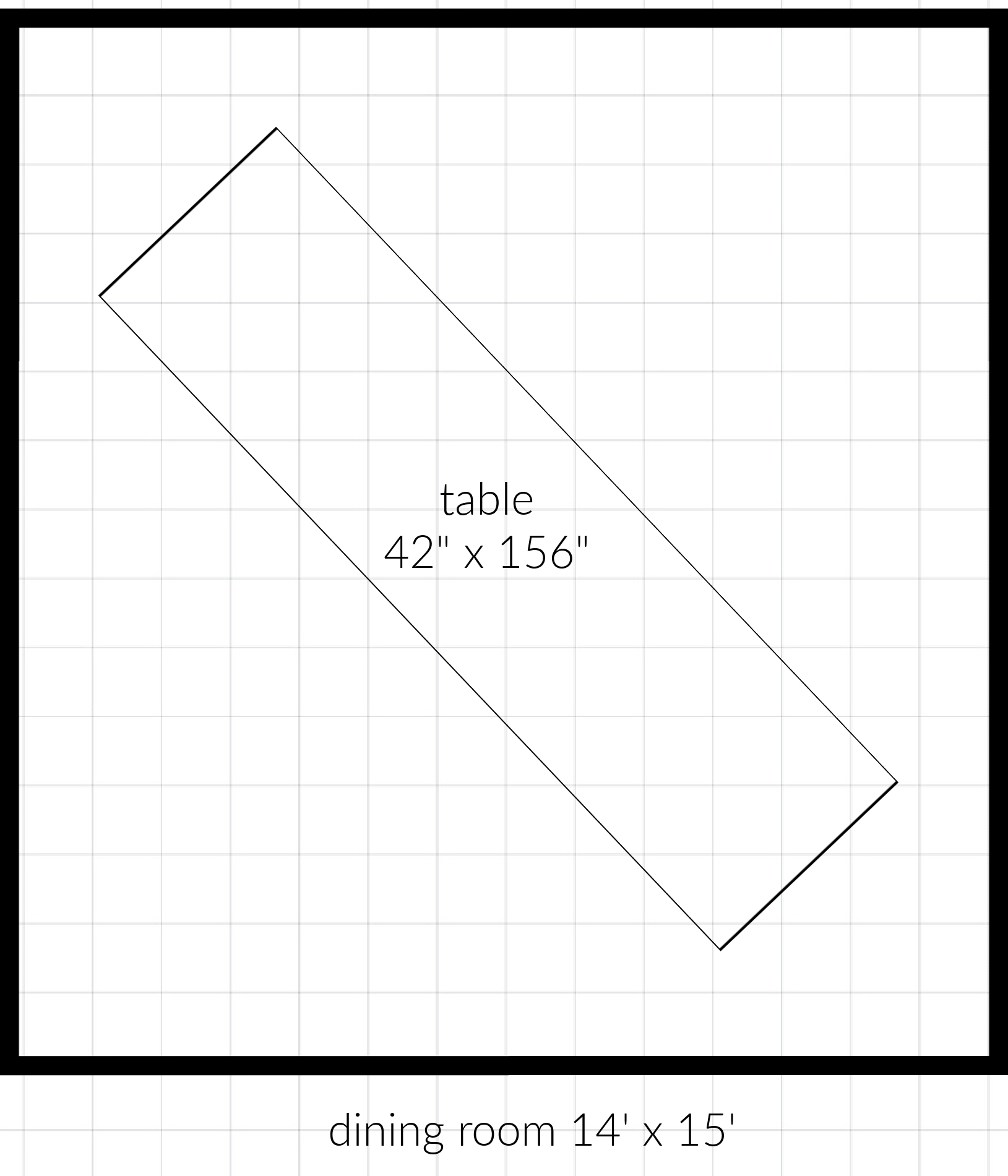 Above is the same dining room that is still 15′ long. As long as there’s no other furniture in the way, turning the dining table on an angle gives more space for the table. I bet y’all already knew that.
Above is the same dining room that is still 15′ long. As long as there’s no other furniture in the way, turning the dining table on an angle gives more space for the table. I bet y’all already knew that.
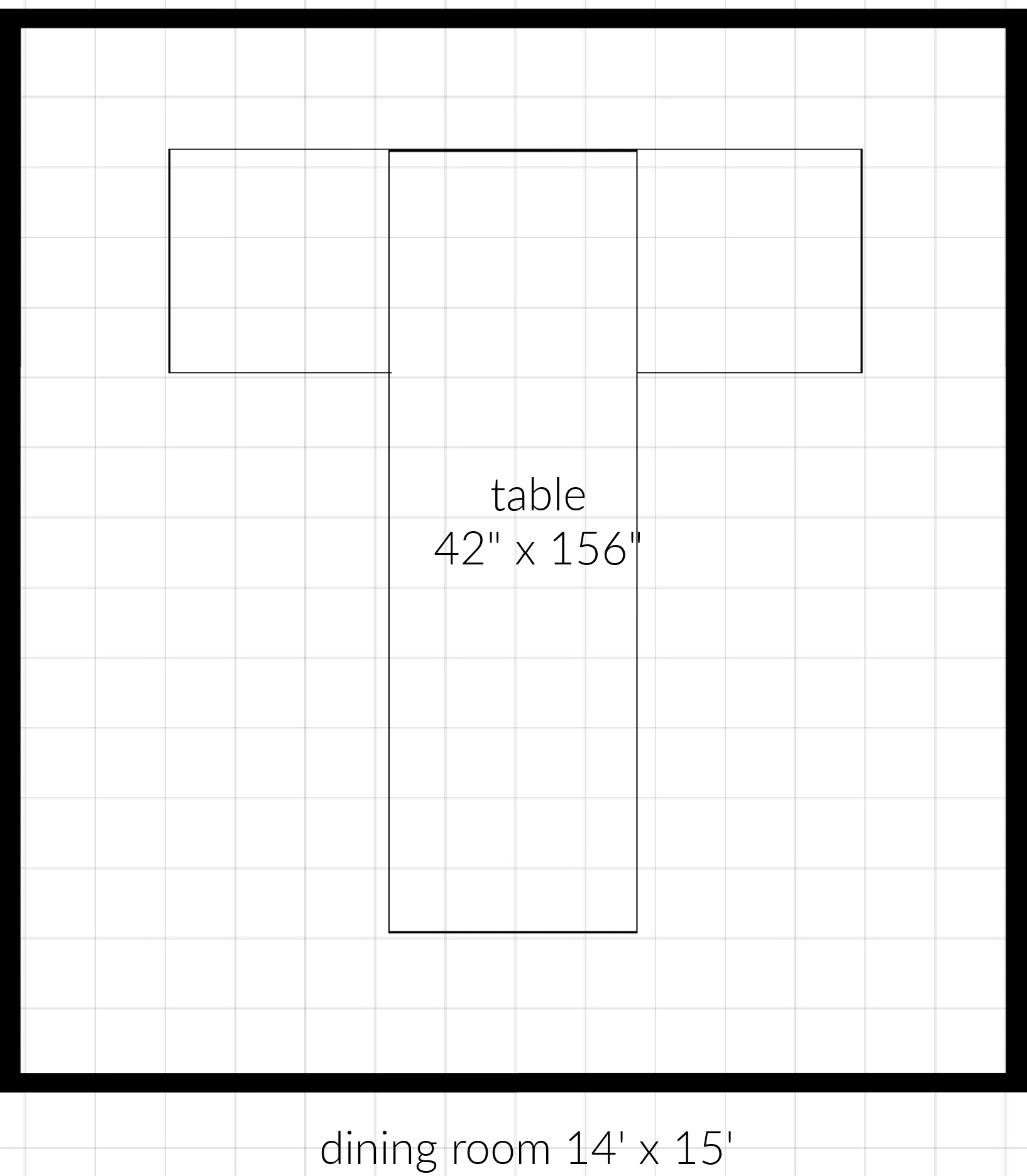
One other possibility is to do what Bronxville Mary did for Thanksgiving in 2021. Only the T on hers went even further.
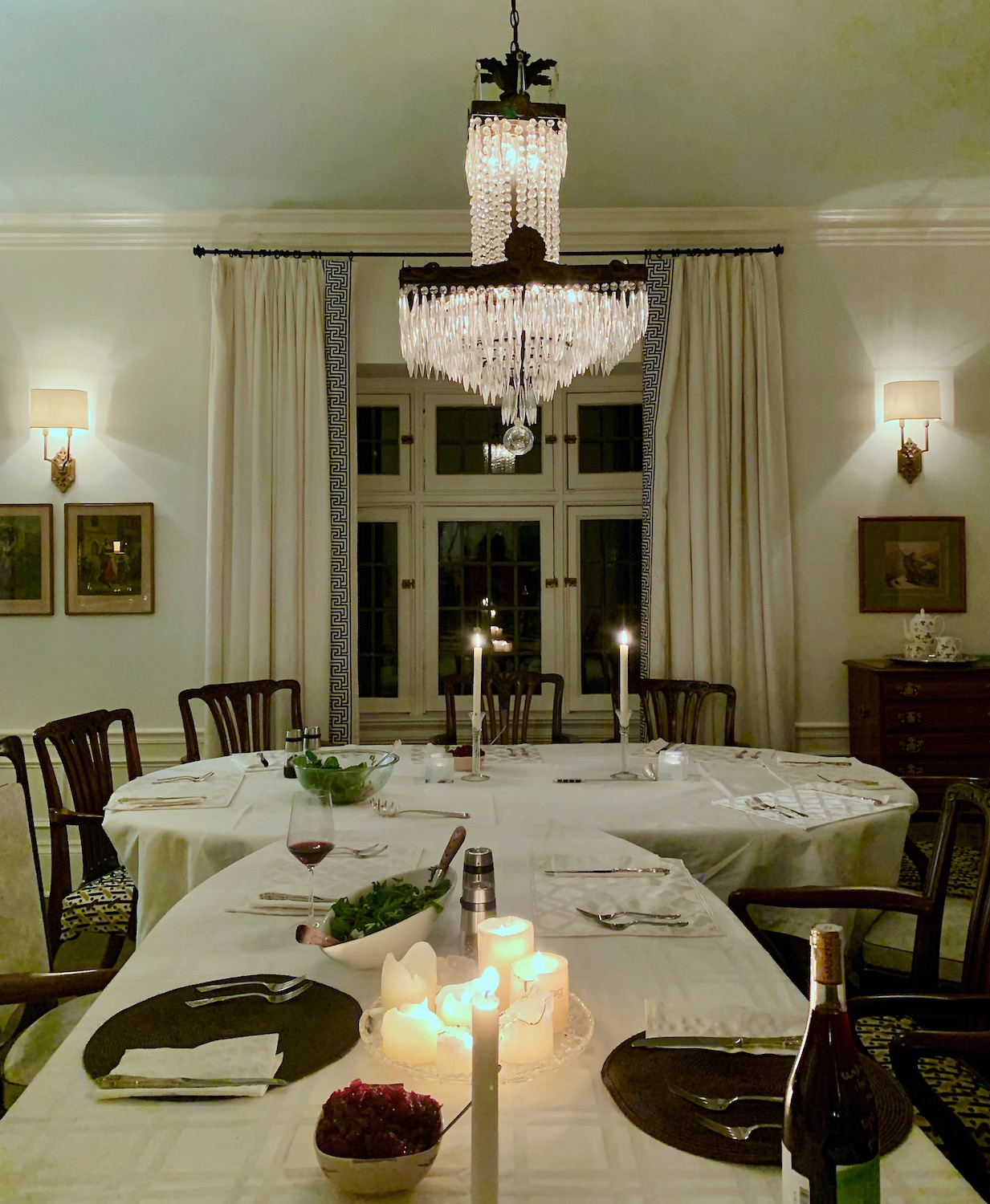
Okay, let’s look at the floor plan I sent Mer. And then, we’ll look at the architectural changes I made, as well as how we can turn the great room into a dining room that can seat 18-20.


This is a floor plan that I thought would make a comfortable home for an older couple who also has an extended family that visits several times a year. Not only do they need more sleeping quarters for some of the family, but a space that will serve as an expandable dining area, that can seat up to 20.
Now for the architectural changes and space planning.
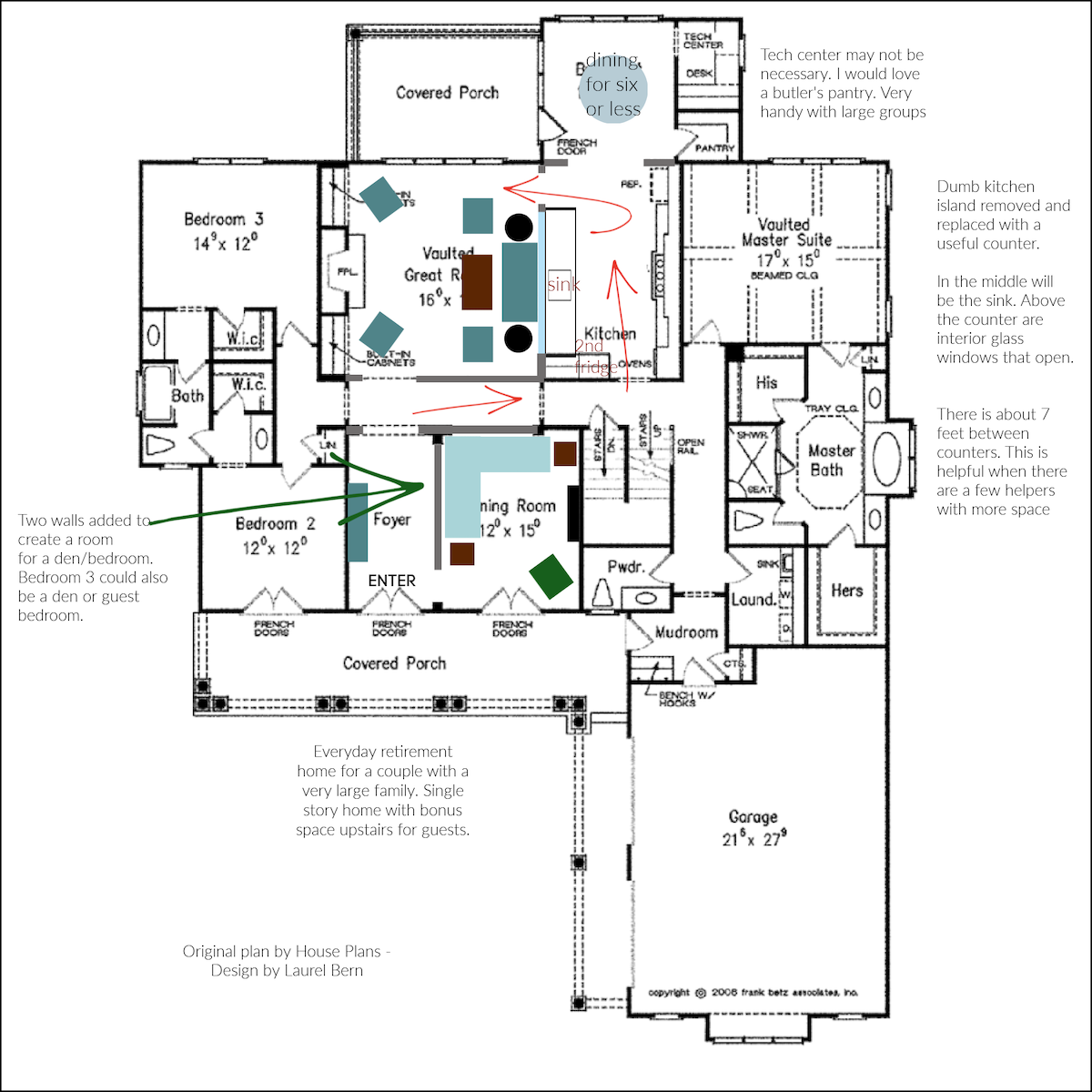
Let’s begin where it says “entry.” I didn’t add any furniture to the entry, but one certainly could. The entry is quite wide at about seven feet.
Where you see thick dark gray lines, those are walls that I added, or extended from the original plan.
I added two perpendicular walls to the den/guest bedroom and narrowed the opening into the hall to match the front door.
In this version, I also added a wall to the great room and made an opening to match the front door and adjacent opening.
There’s a lot of logic in good design. If it looks wrong, it usually is.
However, form follows function– always.
And if we need to be able to spill the dining area into that hall adjacent to the great room, then that wall I added has to go. Boo hoo. That’s life. However, if you can get by with an 18′ long dining room which is a pretty long room, then you could add that wall which is why I left it in.
Since there is another table nearby, depending on your needs, you could always make a kids table, or an over 40 table. haha Or, whatever spill-over group works best.
Let’s keep going with our architectural changes and layout.

I also changed some things in the kitchen. I got rid of the island, so the kitchen is not IN the living room, but it can be open to the living room, if the interior windows are open. It’s the best of both worlds. The kitchen can be closed when needed and open when needed. Plus, interior window walls are soooo pretty! I also added them to this post I did not too long ago.
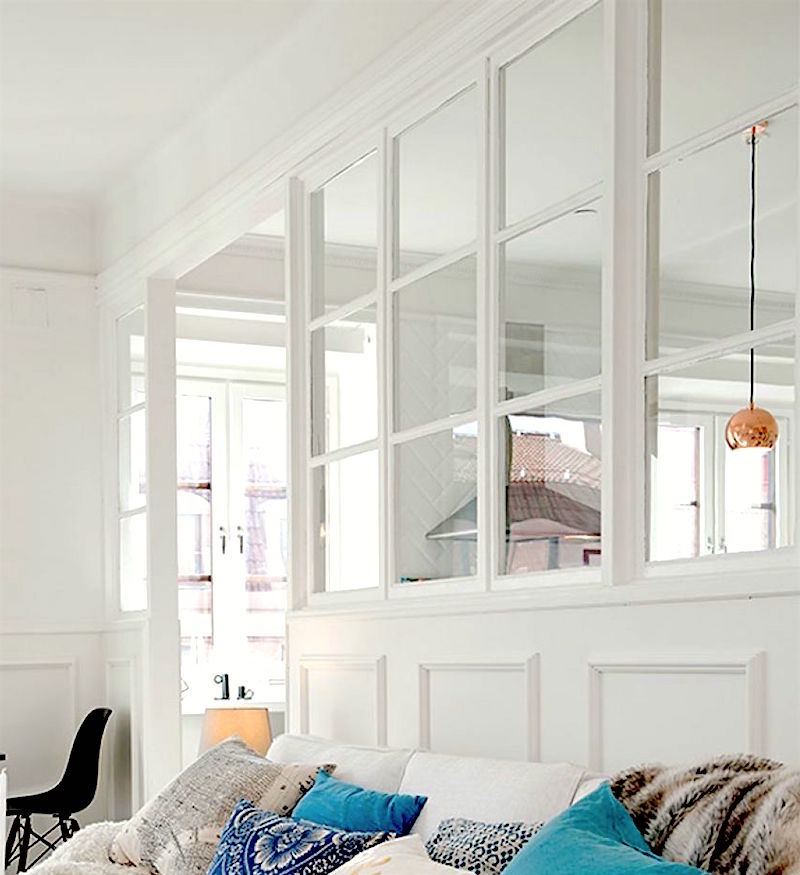
I’m sorry, I don’t know the source of either of these lovely images. However, they are fantastic examples of interior window walls. You can see more in this post about creating an entry where there is none.
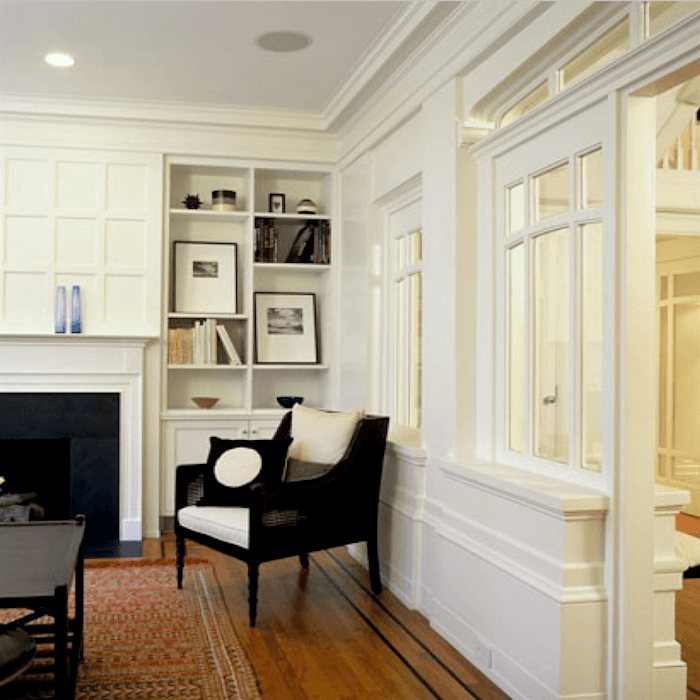
blog.sweeten.com – interior window wall – Deeksha_Living_Room
I see the disapproving looks. You’re still hung up on the “no island,” right?
Let me ask all of you lovelies over 50. Did your kitchen have an island when you were growing up in the 40s, 50s, 60, and 70s? Think very hard.
It didn’t? Have you been scarred for life because there was no island? If you have, then, of course, you must have an island. For the rest of you, it’s not absolutely necessary.
Gosh, sometimes, islands make things less convenient, not more. Sometimes they are in the way.
There are still two entrances into the kitchen.
There’s a good flow. I like this arrangement. Of course, it needs some finessing, but I love how roomy the kitchen is now. There are some additional notes on the images, you can read if interested.
This plan has numerous options to change things around, like putting in a small butler’s pantry instead of the tiny work space.
As for furnishings, it’s pretty basic. The great room has an 84″ sofa and two chairs. The chairs by the sofa or by the fireplace can serve as host chairs for the family dining area.
So, it’s time to abracadabra and turn our living room/great room into a dining area for 20 or so.
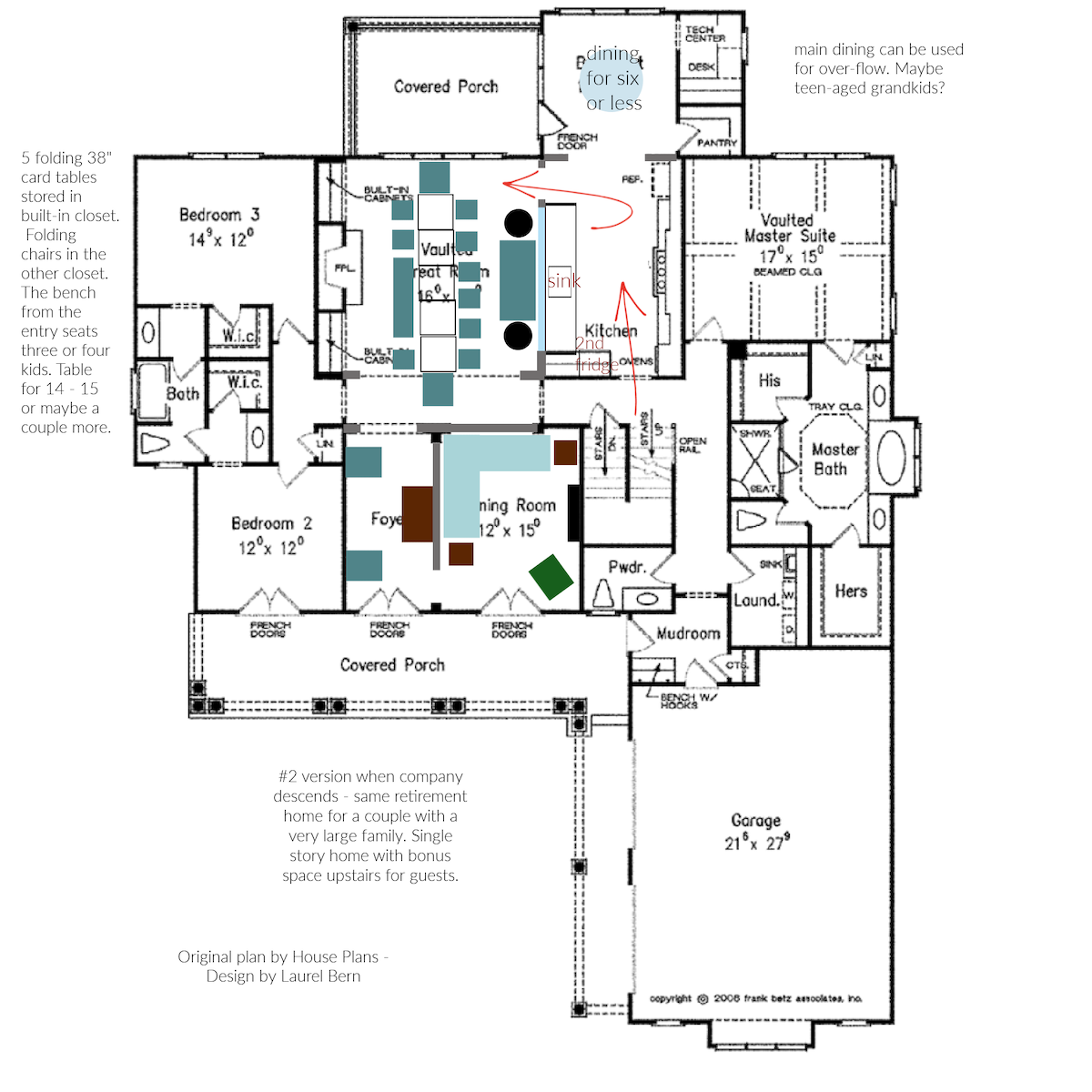
First, the strapping men (or women) need to move the coffee table and maybe the two club chairs into the entry. If there’s room in the corners, the chairs can stay in the room. That’s fine. The sofa and end tables (with table lamps) can also stay put. You will need about eight feet in width to accommodate most rectangular tables with chairs and have a little space to squeeze by.
In one closet is storage for either five 38″ square or three 36″ x 72″ longer folding tables.
The strapping members will have to haul those out and set them up.
In the other closet are folding chairs. I love those bamboo chairs you can get a Wayfair.
Now, if you have more than 15 or 16 to seat and it really needs to be 20 or more, you can go a step further to allow this dining area to accomodate that many people.
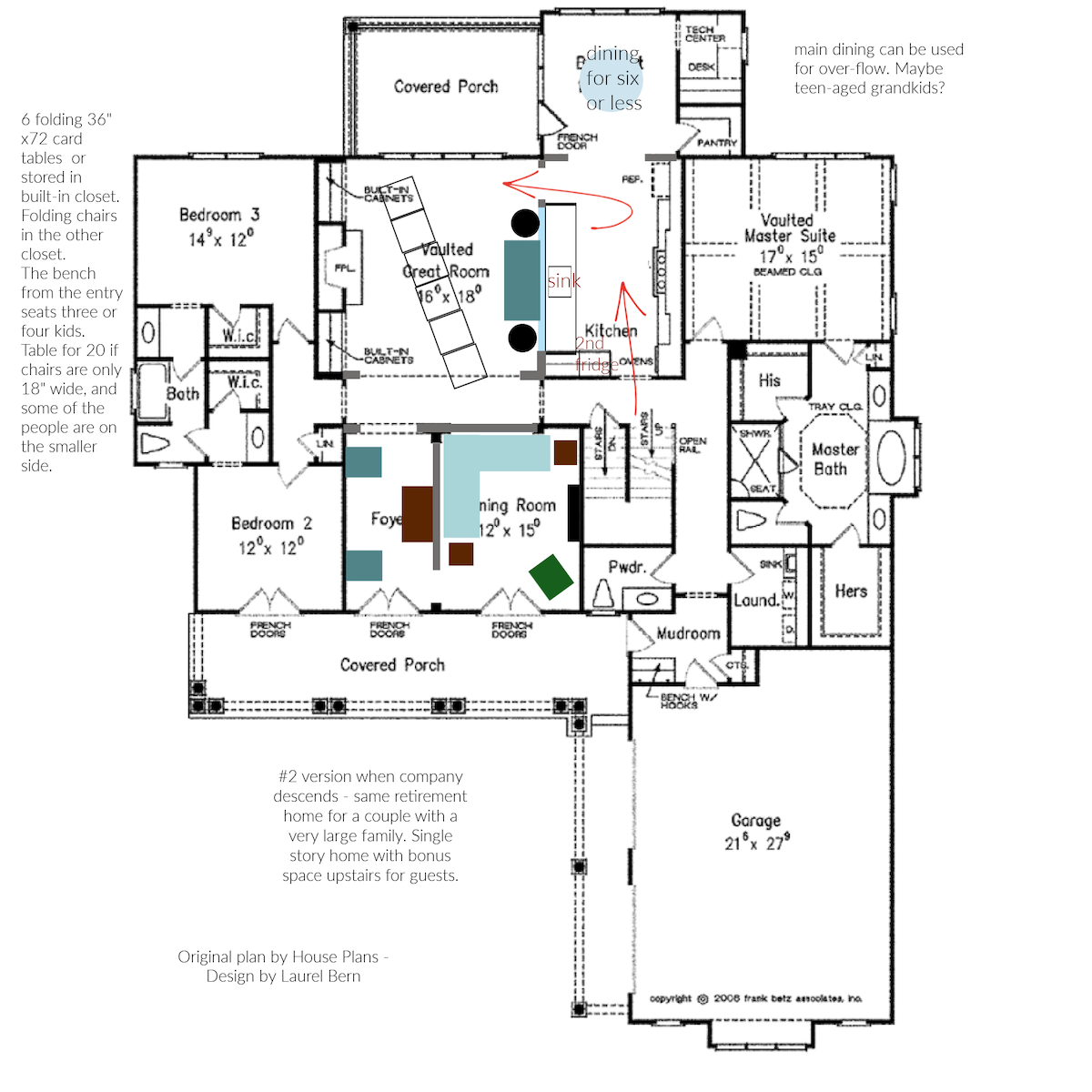
Of course, you could also do this with the five tables, and you definitely wouldn’t have to put the two club chairs in the entry.
Wait, Laurel. What if the guests are staying for a few days? Do you need to keep the dining room in the great room?
Excellent question! Actually, I don’t see any reason why you can’t. You certainly wouldn’t want to have to keep moving the tables and chairs. This is also why the bonus room will be a big plus.
The other home I sent Mer is this one.
This is a lovely layout and as you can see, the dining table could expand into the great room quite easily.
Of course, you’ll have to move the furniture there, too, but maybe not as much. I’d make numerous other changes to this house plan, too. But, I’ll save that for another day.
Guys, thanks for much for your kind comments regarding my kitchen design. Well, most were kind. Please read the post before commenting. And, it’s good to remember that I’m only a partial idiot, not a complete idiot. Or, at least, I try not to be.
I hope you enjoyed this post about creating a large dining area in a room not generally used for dining.
xo,

PS: Please check out the newly updated HOT SALES. Melissa and I did a vast weekend update, and some fantastic sales are going on, especially another sitewide sale at Serena & Lily!
Related Posts
 Is the Emperor Drunk on Pantone’s Marsala or What?
Is the Emperor Drunk on Pantone’s Marsala or What? The Number One Lighting Mistake Folks Make
The Number One Lighting Mistake Folks Make No Windows? No Problem. Help for a Windowless Room
No Windows? No Problem. Help for a Windowless Room Art – Home Accessories at Americasmart | Atlanta
Art – Home Accessories at Americasmart | Atlanta Decorating Fatigue – What You Always Need To Remember
Decorating Fatigue – What You Always Need To Remember Our Ugly Brick Fireplace – He Vetoes Painting It!
Our Ugly Brick Fireplace – He Vetoes Painting It! Are You Making This Common Kitchen Design Mistake?
Are You Making This Common Kitchen Design Mistake?



