Hey Guys!
Before we dive, or you dive into helping a wonderful reader who needs a little living-dining room help, I need to make a short preamble.
First of all, I’m 35,000 feet up in the air getting ready to fly over Nova Scotia!!!
I think I may have mentioned, but maybe I was just day-dreaming about the possibility of once in a while posting a reader’s room or two rooms and letting you guys have a go at it.
So, this is an experiment. If it goes well and most of you like it, I may do it once every month or two.
But here’s the deal.
And I think that a lot of you know what’s coming.
I shouldn’t have to say this and I don’t for 99% of you, but this is for the 1% who don’t understand that this blog is not a free-for-all.
The comment moderation needs to be left off for this post, so please, only kind, helpful, constructive comments. If you have advice, please be sure that this is something you have experience with; not something you think might work. (unless you put it in those terms)
Sorry to have to be so kindergarten school teacher-ish… but…
For those who read every single post, you’re probably sick of me going on about this. But I’m serious.
And what that means, to clearly spell it out, is NO dissing a reader’s home or a comment made by another reader. I realize that comments are made by people of all different levels of design experience. Some of you have great ideas and some, might not work. If you feel strongly about something, it is fine to say, “I’m not sure if that would work, because…”
But please base comments on your experience.
The idea is for everyone to benefit, learn and grow.
Mary L wrote in a couple of weeks ago about her living dining room which are adjacent to each other to form an L.
Here’s her lovely comment.
Love this post, thank you. I have reread all your posts on windows many times. You are so funny and smart and I love your style. I am a traditional girl living in Northern California and pining for the English countryside.
We moved into a farmhouse style home six months ago that I adore. I have been talking to my Sitting room windows for months to determine what they want out of life but they just whine at me. Three windows cover the west and north corner of the room with very little space for anything but a single width panel between.
I am afraid one width will look skimpy even though they will be stationary and I really don’t want to overhang the operable side of the window sliders or lose my view of the oak trees outside.
The advice is to use the same fabric in the sitting room and the dining room because you can see into each room at the same time. However, I haven’t found a fabric that works for both rooms. There is a wonderful oriental rug that is dictating to both rooms. Have you ever done a post on choosing patterns to complement a bold oriental rug? Maybe other people are struggling with this also?
As always, I look forward to your posts. Love your designs and your sense of humor.
Thanks Mary!
I asked her to send a few photos as I think that this is a home that will resonate with a lot of you.
In addition, to the small living dining room, there is a kitchen which is exceedingly open on the far end of the small living room.
Here are the photos of the living and dining areas
 The small dining room (9′-9″ x 15′-0″)
The small dining room (9′-9″ x 15′-0″)
The window is seven feet wide.
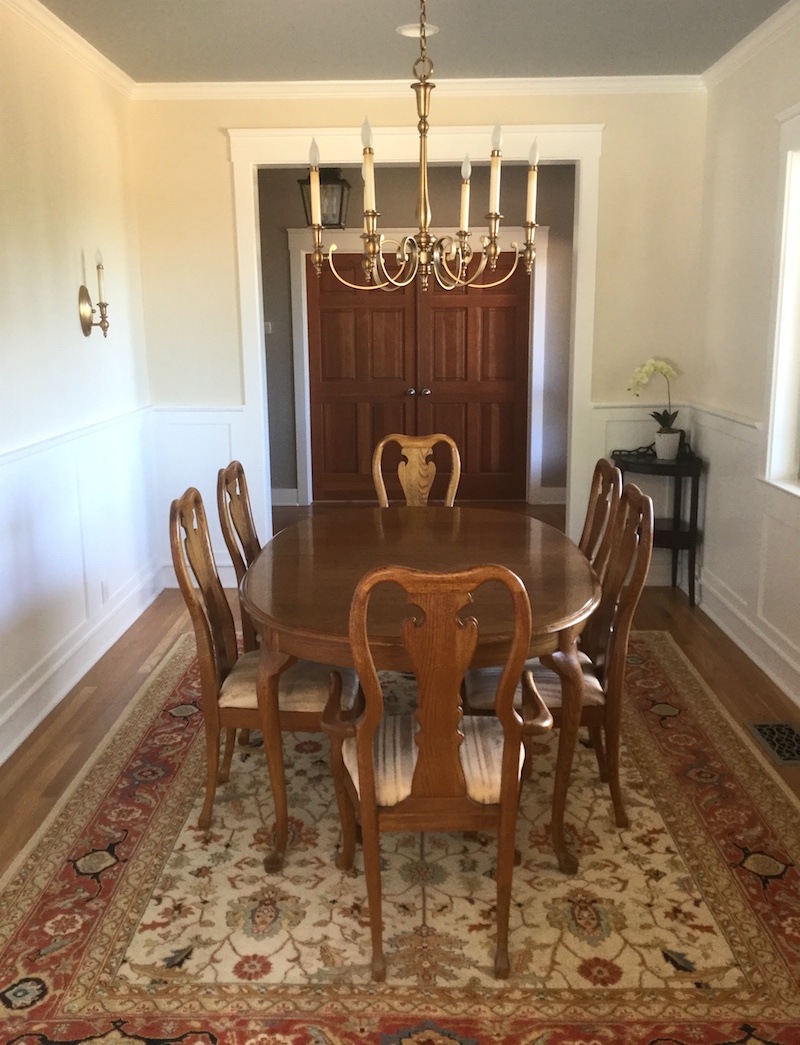
The opposite view looking into the entrance hall
Love all of the mouldings. Great job.
The ceilings are nine feet.
Please notice if you haven’t that the dining room ceiling is painted. I thought that Mary had mentioned the paint color, but I couldn’t find it. But it looks like it might be the same color as the living room walls.
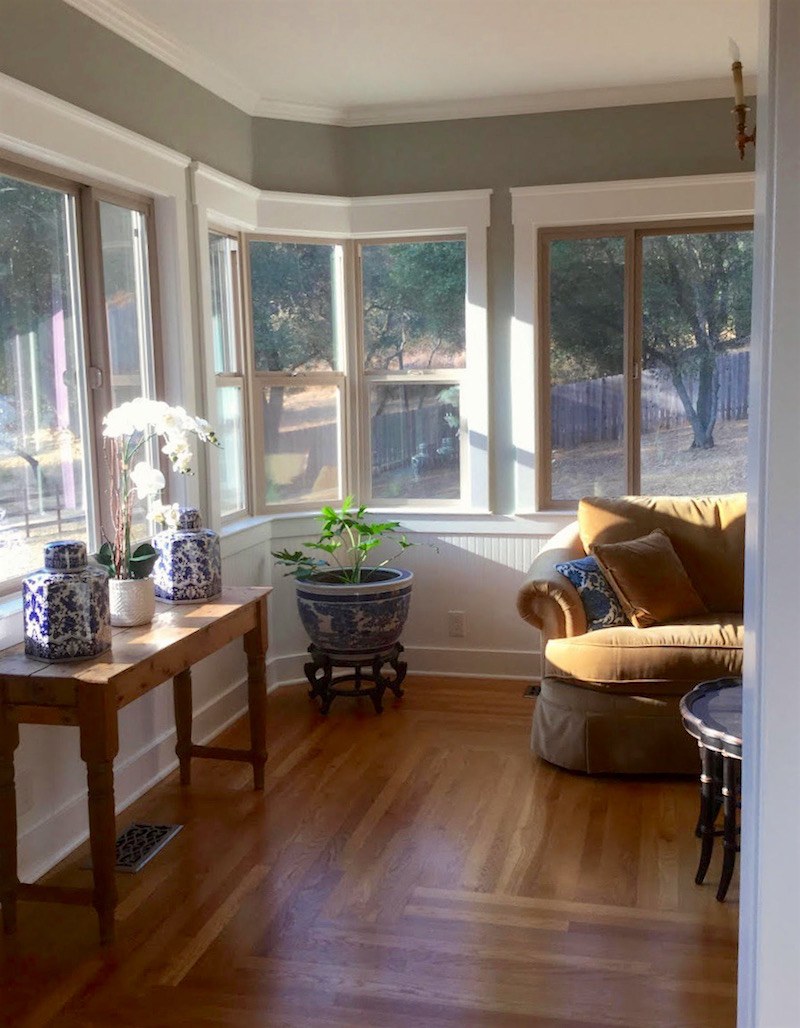
Mary actually calls this the sitting room. But I’m calling it a living room. Not sure if there is another living room besides the family room. Probably not and it doesn’t really matter.
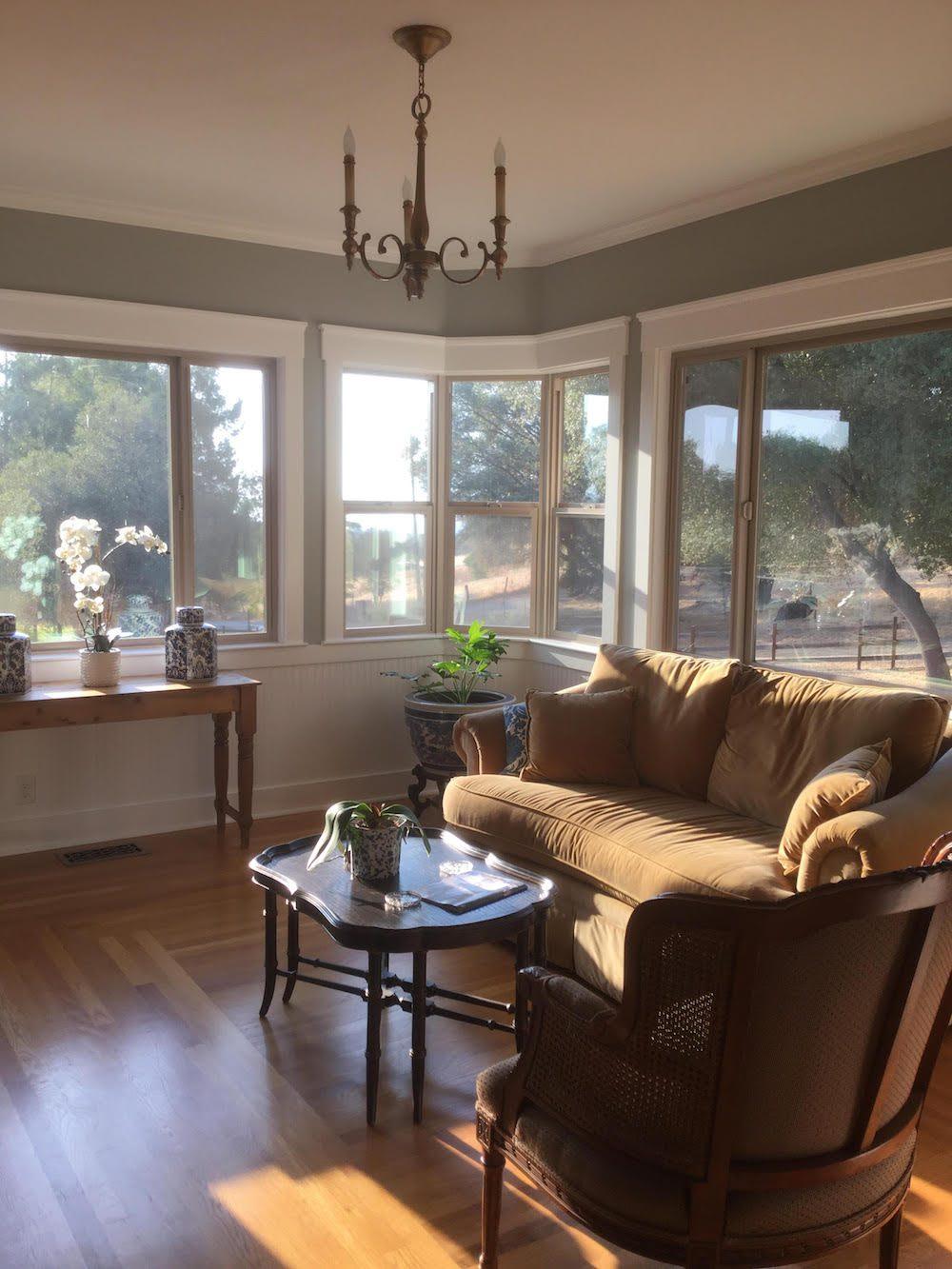
Very unusual corner windows!
The sitting room is 11′-5″ x 15′-0″
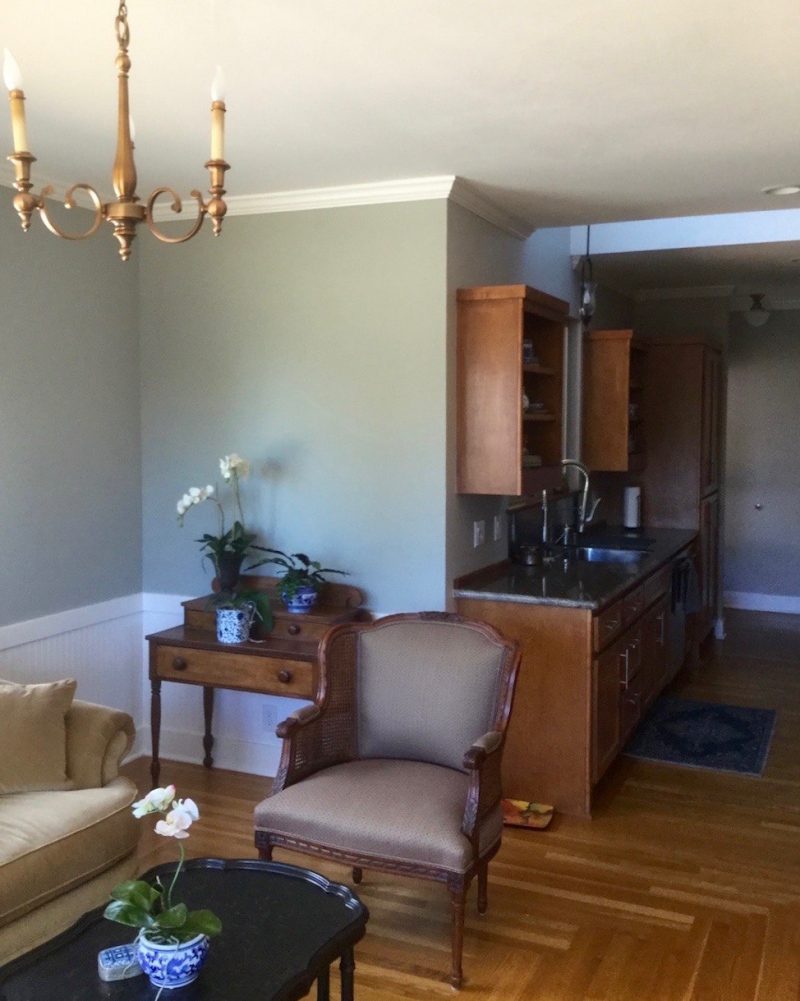
By the way, please notice how different the wall color looks in these images. THIS is why when someone says “What do you think the color is?” It is impossible to answer.
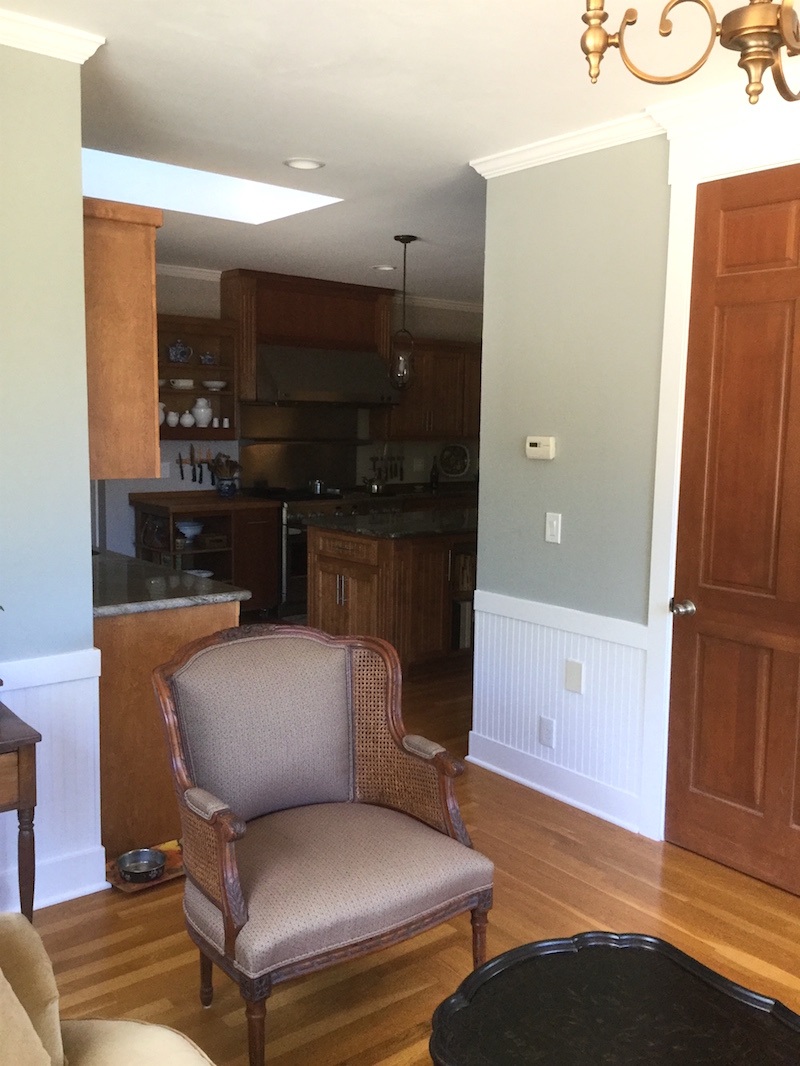
Yes, you still see a good part of the kitchen and that’s fine, but I think it would look better. The only thing is that the mouldings on that wall would need to be redone as well.
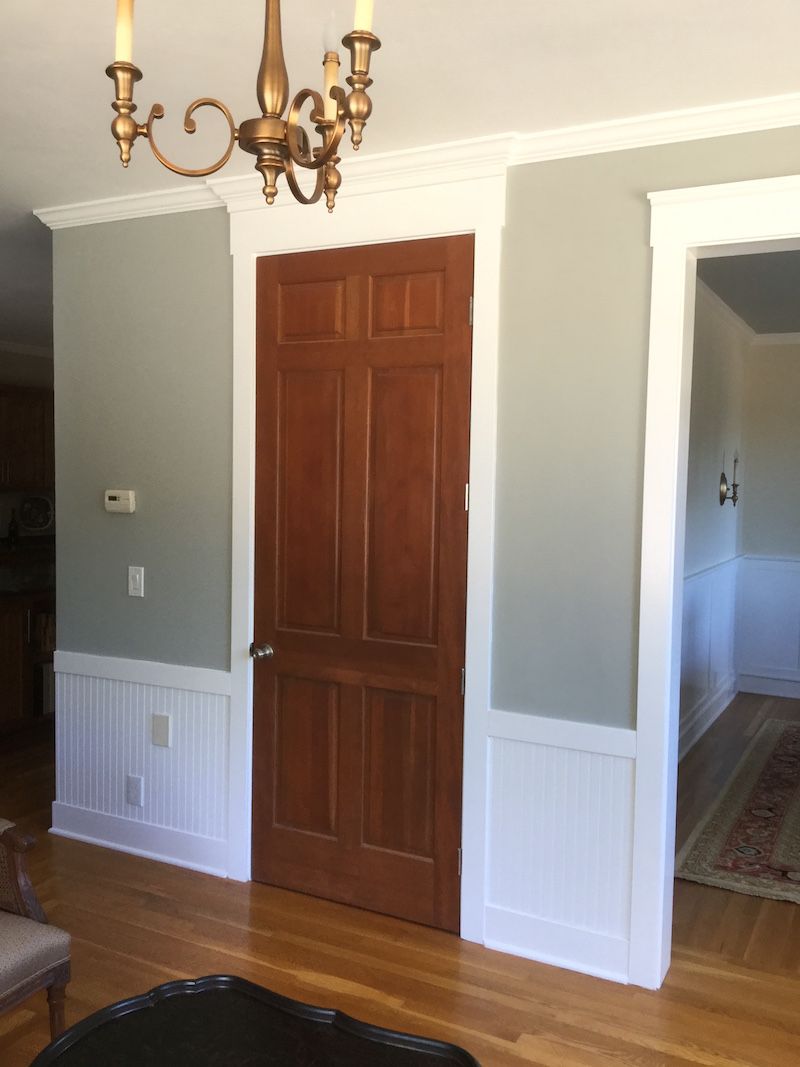
The wood door leads upstairs to guest rooms.
Mary sent me some notes and ideas she has about her small living dining room
The space between the windows and on the left side is probably too narrow for more than single width panels without covering the glass but I am afraid they will look skimpy.
I am planning to use four panels, one each side of corner windows and on each outside edge. Windows are seldom opened in this room but I hate to cover the view of oak trees outside or crowd the corner windows. The windows face west and we need to either add shades to control glare as the sun sets in the evening or make the panels operable.
I would like to find a print for the sitting room drapes that doesn’t fight with the oriental rug in dining room. This is my favorite room but it needs more color to make it comfortable.
Because the dining room is so small, I thought a solid color fabric for dining room drapes would keep it open visually. Since the windows are visible in both rooms, people tell me that they should be the same fabric for continuity. This is the crux of the fabric dilemma.
I don’t have enough in the budget to reupholster the love seat.
But the gold velvet works well with the rug in the dining room (the furniture and rug were in my living room in the old house). I want to reupholster my Century wood and cane chair down the road and I figured I could use a pillow to brighten it up until then.
That is the other option I am considering is to get color and pattern in the room. I can see a large print or something graphic for this chair ( ikat maybe unless it is so overdone by now).
We bought this home in February and spent the first four months doing phase #1 remodeling (added a fireplace to family room, removed some oddly placed soffits, wainscoting and sconces in dining room and painted the public areas.
We also put in two bedrooms upstairs with a den area for guests ( between my husband and I, we have 6 kids and 13 grandchildren). My budget is pretty stretched about now so I am making the drapes myself. I have been sewing for years so this is not a problem.
*********
I think that Mary’s home is quite lovely and that this is a terrific start with these spaces.
She knows that I am doing this post and welcomes your kind thoughts.
I do have my own ideas and it’s a bit difficult for me not to jump in. However, in a couple of weeks, I might do a follow-up post. I’m not sure about that, at this point.
But— I’m here. In London!
However… am (barely) functioning on one-hour’s sleep taken in the hotel lounge as I couldn’t get into my room until 1:00PM. I did not sleep at all on the plane.
Aside from that, London is sooooo beautiful!!! At least much of what I saw on the way here. I saw many buildings that I would kill to live in. However, I would also need to rob a bank! lol

And the Grosvenor Hotel is old and elegant. The rooms have been modernized which is fine. My room is on the top floor and I have two of the dormer windows. Very elegant.
Everyone is exceptionally gracious and I had a robe and slippers delivered and then a little later, cookies and a newspaper!
But since I feel akin to sewer sludge, I ordered dinner in. I was STARVING. So what does a famished girl get when she’s in London?
Well, fish ‘n chips, of course!!!
And it was DELICIOUS!
I’m not used to this kind of pampering!
xo,

Related Posts
 Does Your Living Room Furniture Need To Go On A Diet?
Does Your Living Room Furniture Need To Go On A Diet? My No-Fail Paint Color Failed – What Went Wrong?
My No-Fail Paint Color Failed – What Went Wrong? Benjamin Moore Color of The Year 2016 – Anything But Simple
Benjamin Moore Color of The Year 2016 – Anything But Simple What They Didn’t Tell You About The Best Yellow Paint Colors
What They Didn’t Tell You About The Best Yellow Paint Colors A Disturbing Bathroom Renovation Trend To Avoid
A Disturbing Bathroom Renovation Trend To Avoid Design Dilemma: We Have Different Decorating Styles. Help!
Design Dilemma: We Have Different Decorating Styles. Help! Lamp Shades – Everything You Always Wanted To Know
Lamp Shades – Everything You Always Wanted To Know















