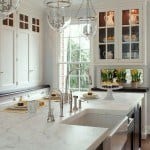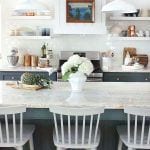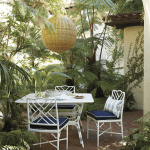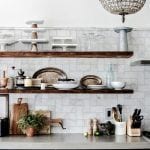Okay, it’s not all of the appliances, but the refrigerator is on life-support.
Here’s what happened.
Three days ago, I loaded up the dishwasher and turned it on… I was puttering around, cleaning the rest up when I smelled the distinct odor of electrical burning.
No, I am just imagining this, surely.
Clearly, I was in the denial stage of the 5 stages of grief– denial, bargaining, anger, depression, acceptance.
Denial was a tough one. I tried changing the settings. Left the room for a few. Tip-toeing back in, the same smell was now joined with a tinge of smoke filling the entire kitchen. Just bloody great… I turned the damned thing off. Opened up the window; put the fan on, going now what?
Of course, it was 2:00 AM and now ready to collapse exhausted tired I stood there a little shell-shocked.
“I can’t do it,” I said to whoever might be listening even if it was only God and my dearly departed who come to visit whenever summoned.
And by that who are just tuning in, I mean the kitchen remodel we were discussing a few weeks ago.
All I could see was months and months of pain, having to move out, more pain, exhaustion and for what?
My super came over the next day and said that to fix the dishwasher would be several hundred dollars.
I see… well, isn’t that just bloodytastic!
In addition—
There are other reasons for having a change of heart and here is why.
My website. Yes, this one. It’s five-years-old. Sure, it’s been upgraded and repaired, but my theme is going to be obsolete one day. zzzzz… I know… It’s a long boring story. Let is suffice that the old girl needs an over-haul.
For those of you, who’ve never been through this process… It’s like having the clean the fridge and the oven after Thanksgiving dinner while walking on hot coals at the same time.
Just that one project alone is going to be a tax on the system. It’s a delicate operation too. And yes, of course, I’ll have help with it. Can I just turn the entire thing over to someone? Not at this point.
Okay, plan B.
Plan B would be a facelift. We discussed it. The basic layout is fine, (except for the fridge) but I could just reface the entire thing.
Another problem which I’m not 100% sure about but am 95% sure about is that the existing floor in the kitchen and bathroom were built over another finished floor. And I say this because the saddle on the wood floor side is built up to be a full inch and one half.
A normal ceramic floor would be 1/2″-1″ in thickness, so there is almost definitely something underneath.
This would make a big unholy mess that I don’t think I have the strength to deal with.
And I don’t hate the floor.
But here’s the problem.
It’s the opening for the fridge.
It is exactly 28 inches.
That eliminates about 99.999% of all refrigerators.
And it absolutely has to be a panel-ready fridge. I know that y’all have stainless steel and except for Nancy Keyes’ fabulous kitchen, I’m not usually a fan. Sorry, but I do not want a big silver box in my kitchen. It will depress me hugely.
I did find a panel-ready Bosch but it’s only 22 inches. I dunno. I don’t need more than that, but not sure.
But then, a few days later, feeling more energetic, decided, what the hay. I’ll design the kitchen.
And here we are.
It is 7:20 on Wednesday.
I have designed a new kitchen to house my new kitchen appliances.
I’m a little tired. I think I’ll go home now…
Fine. I feel like sewer sludge and this might be a lame design and these drawings are rough.
Nothing ever gets solved the first go-around; it’s a process I always tell my clients.
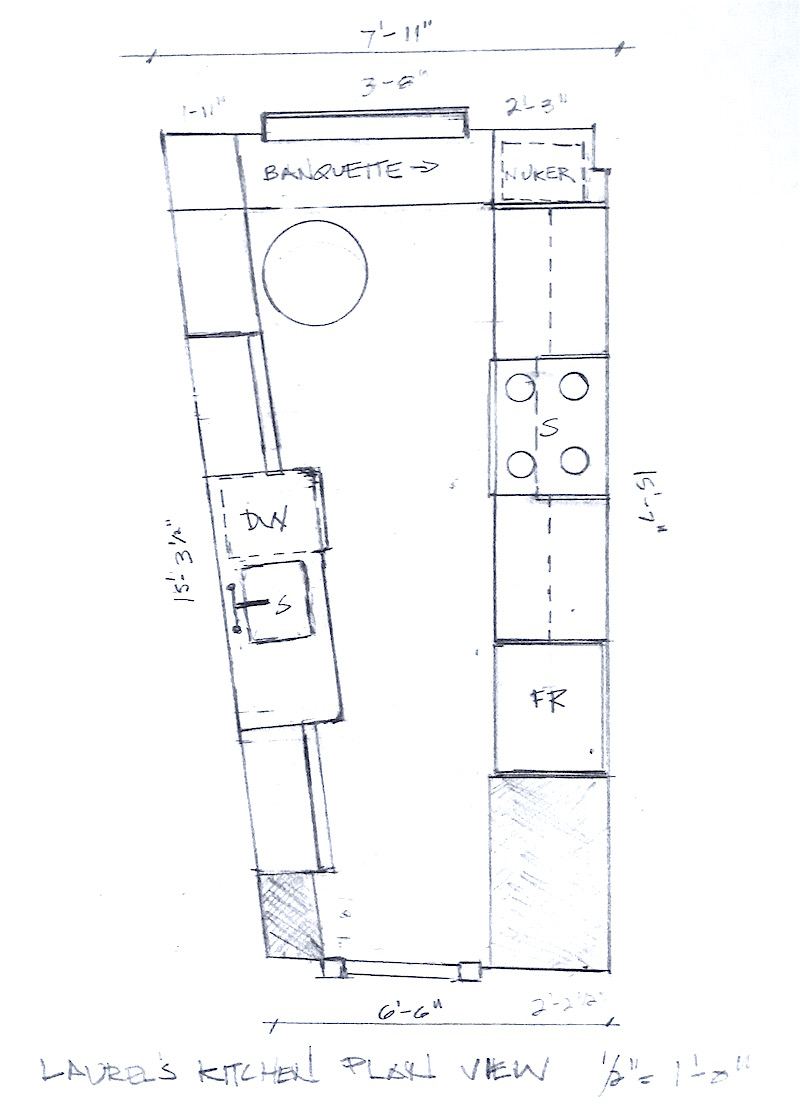
The layout is not vastly different, but in elevation, it is quite different. As you can see, it is indeed a trapezoid. I know… pretty crazy!
It’s hard to tell, but that block on the lower right is not available to me. Unfortunately.
In the back is an L-shaped banquette with storage.
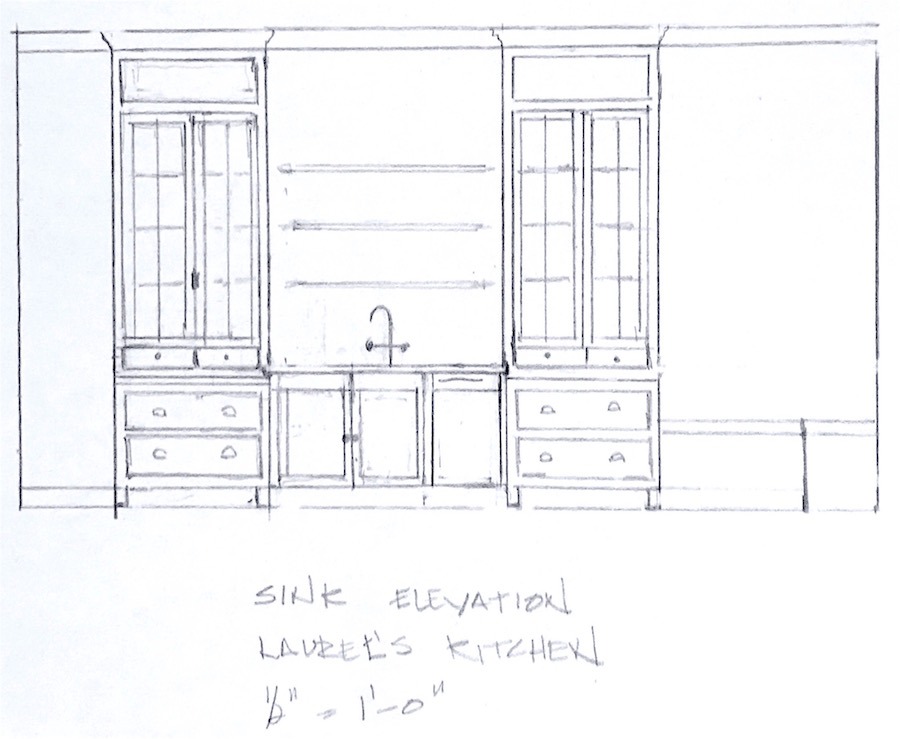
For the sink elevation, I have long had an idea that it would be cool to have two dramatic glass fronted cabinets flanking the sink.
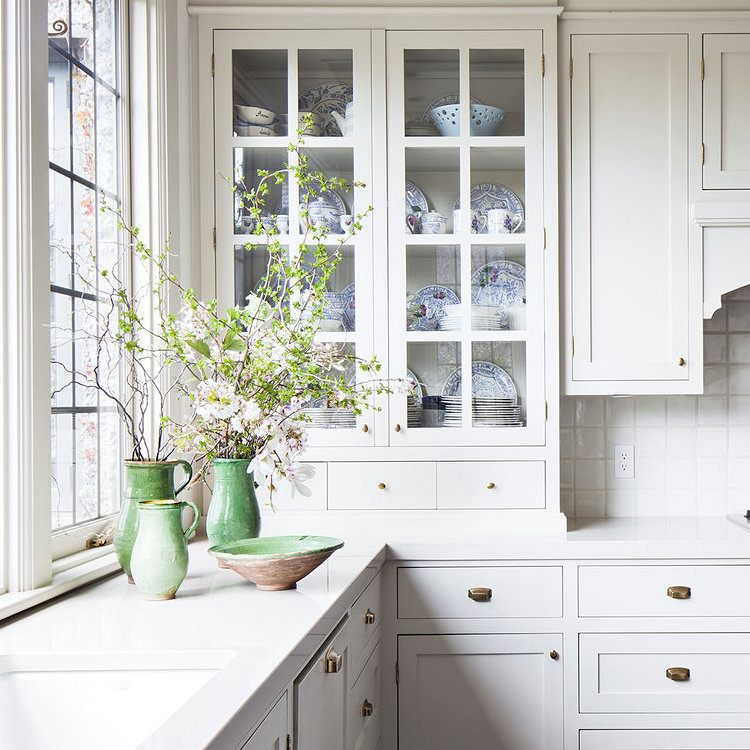 Remember Sophie Burke’s gorgeous kitchen!?
Remember Sophie Burke’s gorgeous kitchen!?
There needs to be an 18″ dishwasher, but I don’t think a one-bedroom apartment needs a full-sized dishwasher. I could keep the 24″, but then the sink would have to be off-center.
There is still a bump out, but it is symmetrical. That makes a lot more sense to me and is a better design, I think.
I would probably tile the area between the two cabinets up to the ceiling. Another option would be antique mirror which would add a lot of light and look really sparkly at night. And then I would put in glass shelves.
We’ll be needing to hire a cleaning lady. haha
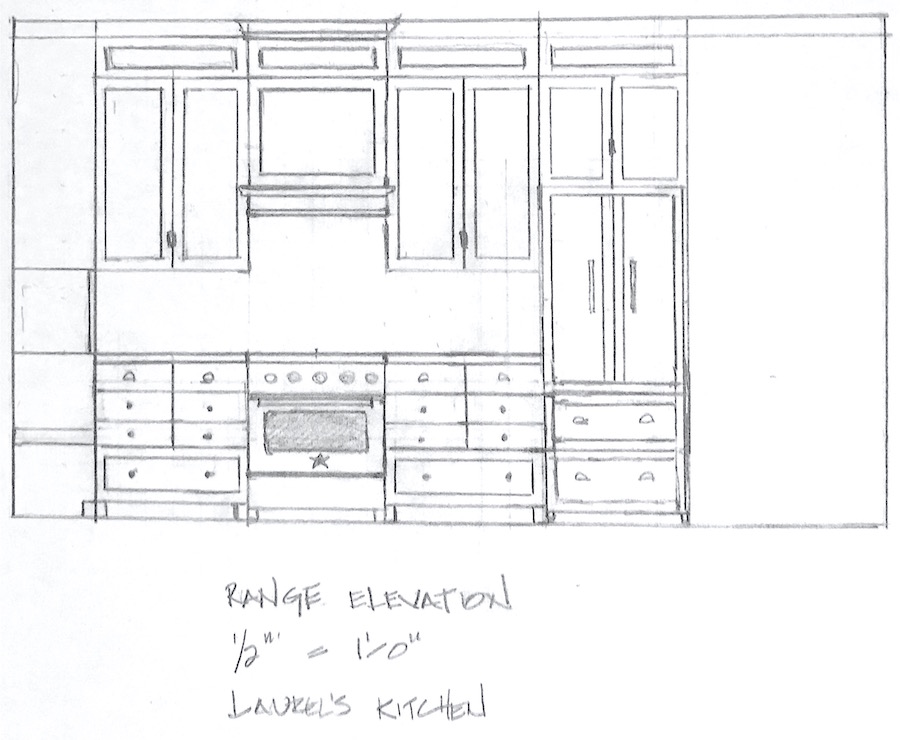
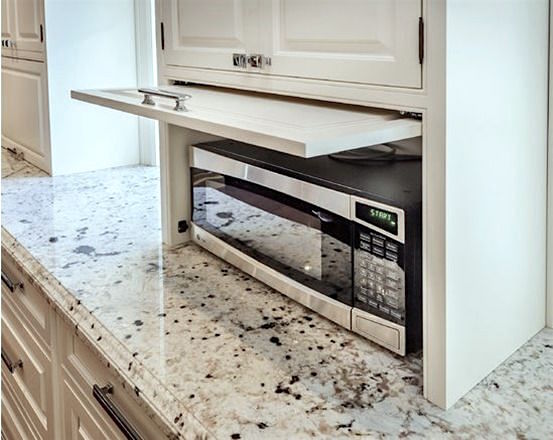
For the range wall, left to right. In the back, there is an appliance garage for the nuker. aka: microwave. Something like the one above, but it would be turned 90 degrees. I think that would work.
Then, the cabinets. Pretty self-explanatory, what’s going on. I like the symmetry better than what I have now.
For the range itself. Well…
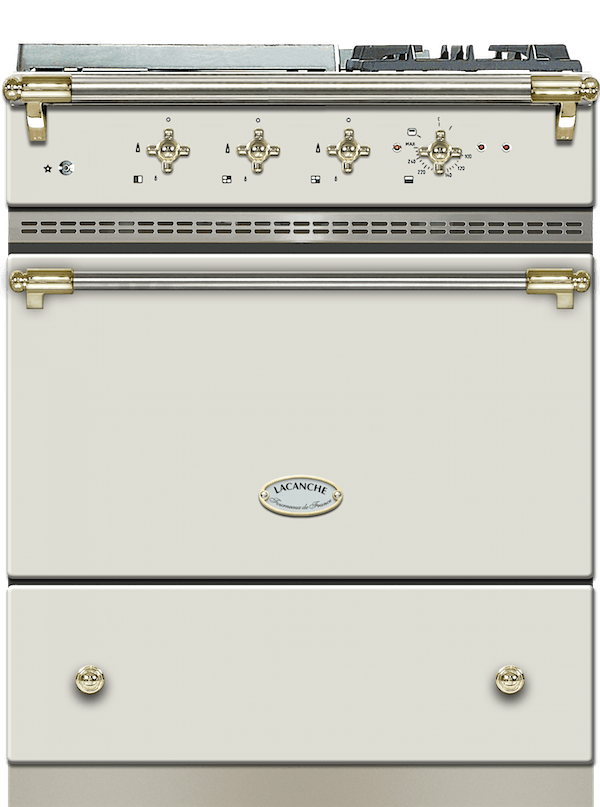
Would it be too greedy asking for a La Canache? Who cares? haha. Oh man, I have been drooling over this one ever since I saw it on Faithmd (Jennifer’s) instagram. She has either a 36″ or a 48″. Not sure. Jennifer’s a doctor and quite the home-maker. And uses the hashtag #faithsroost. Her kitchen is one of the most charming I’ve ever seen!
But…
I also love this range from Blue Star.
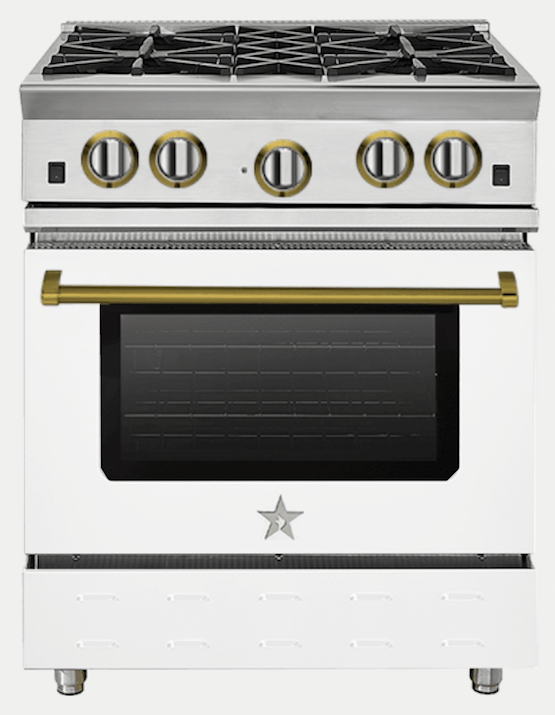
Here’s the cool thing.
You can customize your range in any one of about 250 colors. Oh my! And you can change the knob color and trim color. I like this combo with the white.
Here are a few other colors.
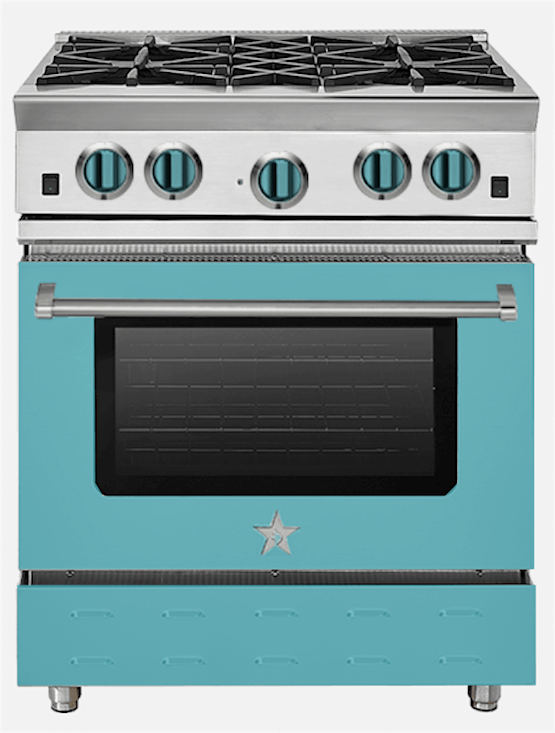
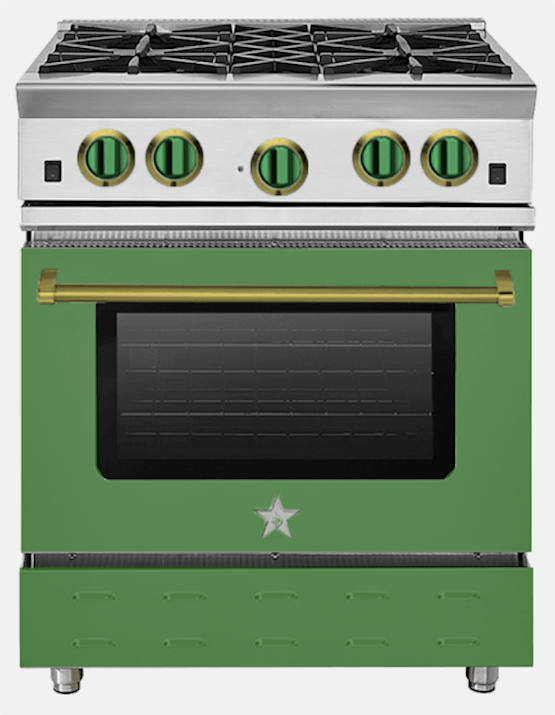
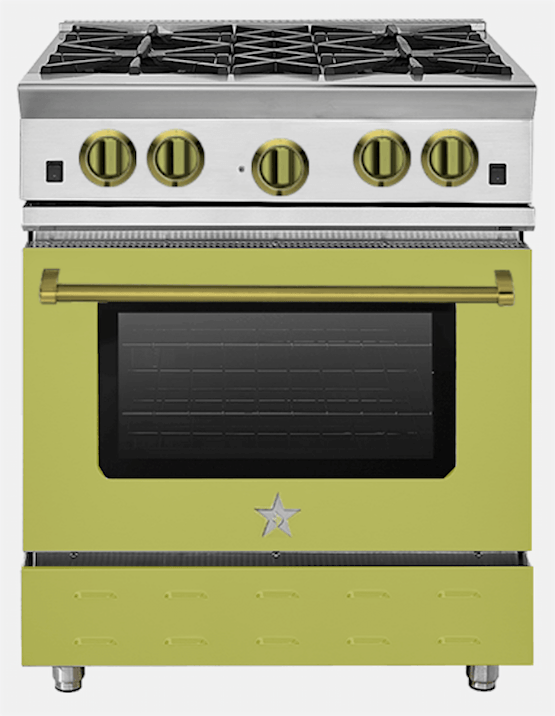
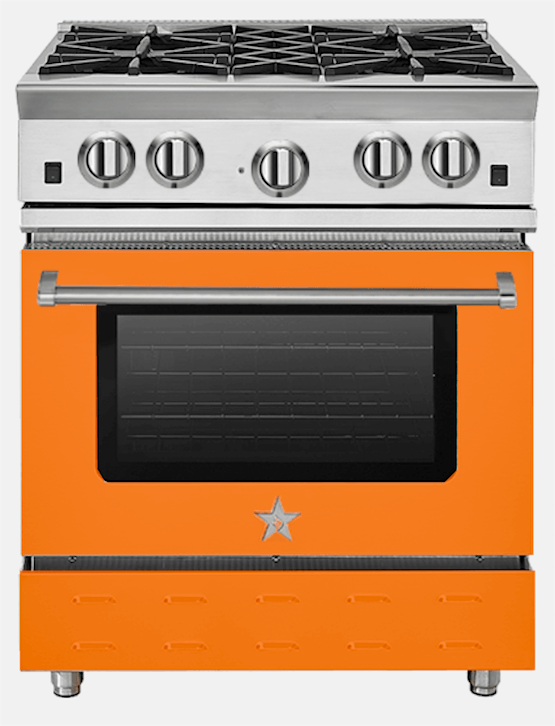
Isn’t this fun? Oh, and Bluestar ranges and other kitchen appliances are made in Pennsylvania.
Please everyone click on the link so that I can show them how much my readers want me to have this range!
(I forgot to mention, but have come back after posting that I found Bluestar on Modenus which is a fabulous resource for everything having to do with kitchens.)
I am suddenly feeling a lot more energetic, just at the thought. Like, happy and crying all at the same time!
Since I’ve gotten rid of the nuker over the range, now I can have a pretty hood.
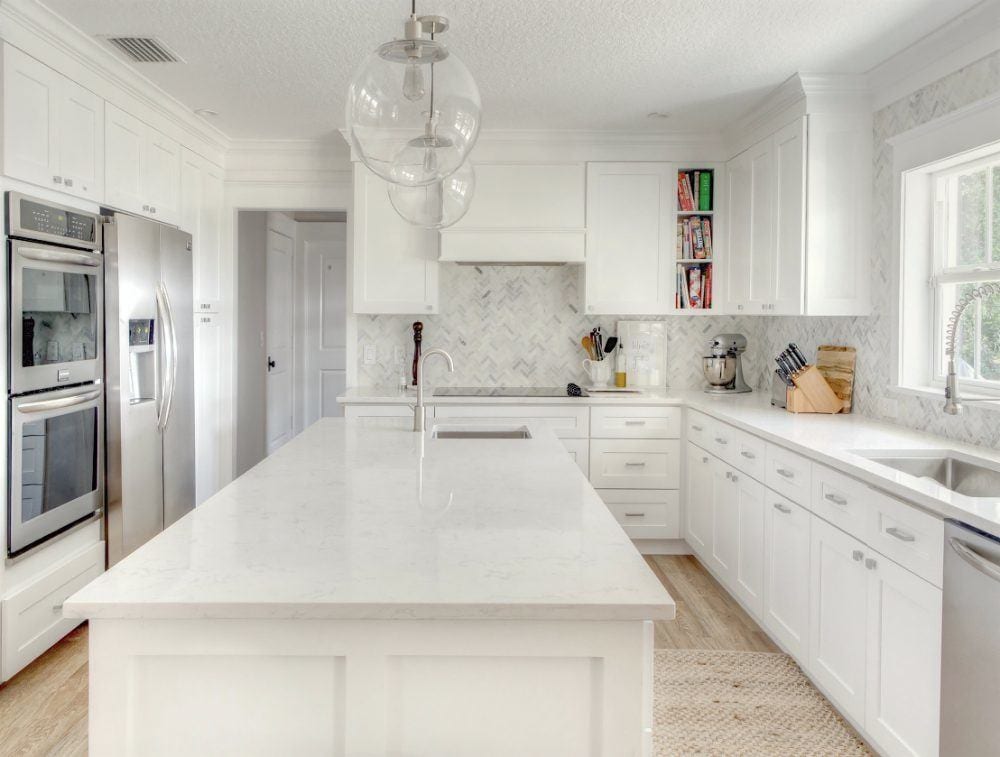 I want something clad in wood and fairly simple like this one.
I want something clad in wood and fairly simple like this one.
Here are a couple more.
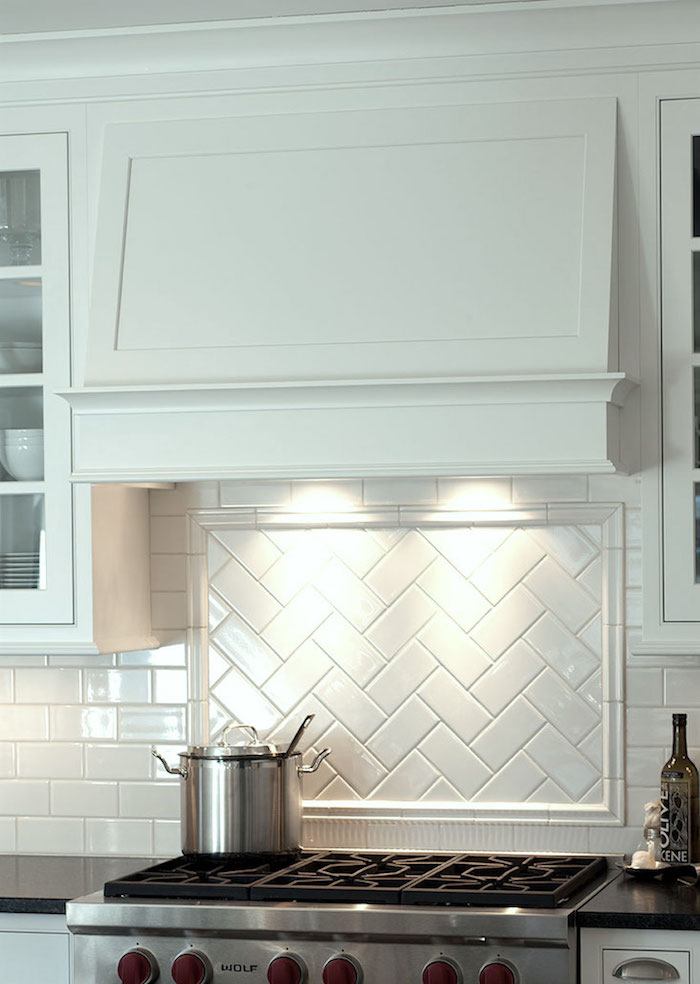
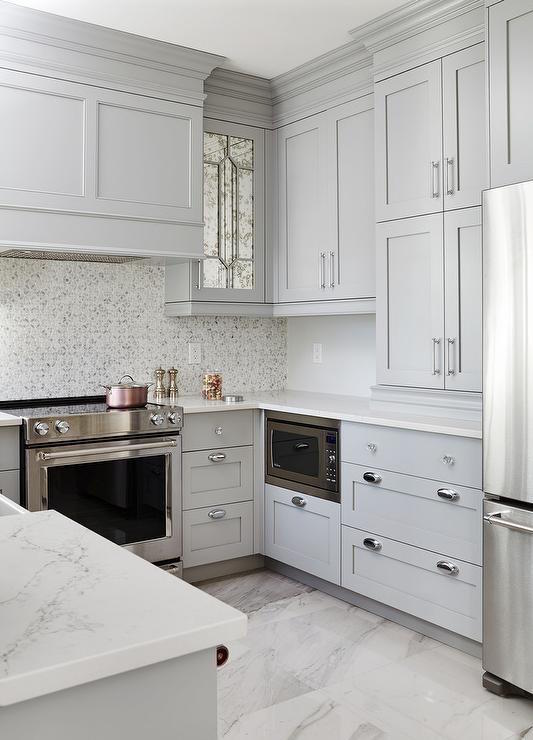
I’m not sure if I prefer the range hood to come straight down, or angled. Which do you like better?
There are also more hoods like these in the DeVOL kitchen posts here, here and here.
Well, it’s late so I better hit the presses.
We can talk more later.
xo,

Related Posts
 I Can’t Afford A New Kitchen. Can You Paint Stained Wood?
I Can’t Afford A New Kitchen. Can You Paint Stained Wood? A Mother’s Day Gift For You – 365 Days of The Year
A Mother’s Day Gift For You – 365 Days of The Year Here’s What You Need To Know Before You Install Marble Countertops
Here’s What You Need To Know Before You Install Marble Countertops How To Create The Mark D Sikes Look For Your Patio Furniture
How To Create The Mark D Sikes Look For Your Patio Furniture Freaking Out Over Your Kitchen Backsplash?
Freaking Out Over Your Kitchen Backsplash? 12 Of The Hottest Kitchen Trends – Awful or Wonderful?
12 Of The Hottest Kitchen Trends – Awful or Wonderful? He Said “If I Wanted Farmhouse Style, I’d Go Live On a @#$%^&* Farm!”
He Said “If I Wanted Farmhouse Style, I’d Go Live On a @#$%^&* Farm!”



