Hi Everyone,
Well, the other day when I was researching hidden rooms/secret doors and hidden storage, I came across some very small kitchens. I mean, tiny kitchens. The tiniest kitchens I’ve ever seen.
And, so I thought it would be fun to re-do and old post about small kitchens.
Frankly, I’m not overly fond of football stadium-sized kitchens. You can give me a really small kitchen over that any day!
I’m not saying that there aren’t some gorgeous big kitchens. They’re just not my preference.
However, when I started thinking about it, I realized that the largest kitchen I’ve ever had (not including an eating area), if there was one, was maybe 100 sq feet – tops.
The smallest was the one I had in my 500 sq. foot apartment on the upper west side of Manhattan. It was built into a corner and was at most 20 square feet. I can’t say it was easy, but it was possible to whip up quite a gourmet meal. It helped that there were only two walls. This non-kitchen (not to be confused with an unkitchen) is quite typical in smaller Manhattan apartments.
One objection that I frequently get regarding small kitchens, especially when we start talking about possibly not having upper cabinets, is:
“There isn’t enough storage.”
Here’s my answer.
Get rid of some of your stuff.
Or, put it somewhere, off-site if it’s only being used once or twice a year.
And, perhaps then, utilize the available storage better.
If one is thinking about the way storage was 20 years ago, then that is what the problem might be.
For a ton of great storage ideas for your small kitchen, please click here.
Still, after you see some of these teeny-tiny kitchens, even a normal small one will seem huge by comparison. However, while some of these are micro kitchens, the larger small kitchens are quite functional, I think.
Remember the kitchen that came in an armoire?
I thought it wouldn’t be possible to go smaller than that.
I was wrong; it is possible.
So, I’m going to start with the micro kitchens. AKA kitchenettes.
I love these because I could see creating an apartment in one’s home, a guest or mother-in-law suite, or an Airbnb with one of these kitchenettes.
True Story.
About 12 years ago, I had some middle-aged but newlywed clients. They were nearly finished with their new-build home in North Salem, NY. And, they put a mini kitchen in their bedroom! It was actually through a large opening into another section of the very large master bedroom suite.
The husband made a point of telling me with a kind of creepy smile that they loved to hang out up in their room ALL DAY LONG.
“Yes,” I found myself saying, “Great idea to put in the kitchenette.”
And, then, he leads me into the master bathroom and proudly shows me the “bathtub built for two.” Uhhhh, yes, that’s what he said! But, do I need to know that? I’m just there to measure for the curtains. haha
They weren’t large people and the tub was huuuuuuuge. I imagine they could’ve comfortably accommodated at least two more people in that tub.
[Ummmm… Thanks, but I think I’ll pass.]
And yes, I was alone in the house with the pervy hubs.
Okay, I won’t bore you any further (today, that is) with tales of the wacky interior design business.
So, let’s dive into these tiny kitchens.
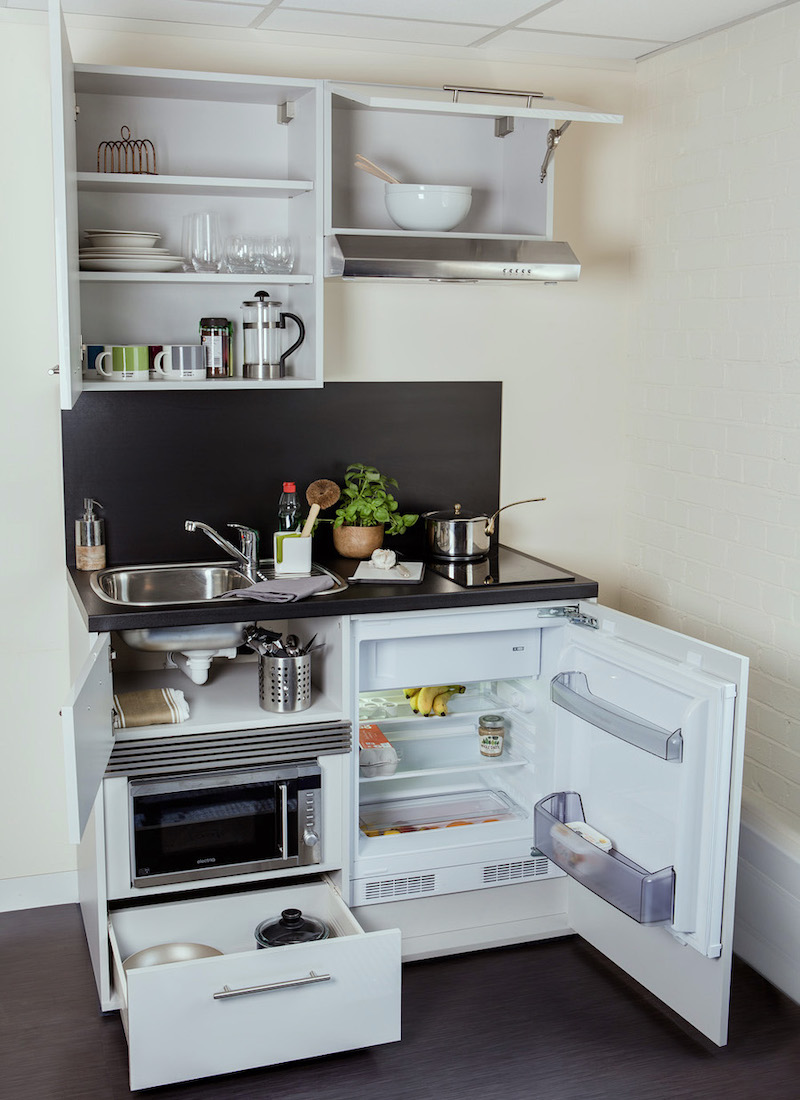 John Strand MOD-K-4- kitchenette
John Strand MOD-K-4- kitchenette
See? It’s all there. I mean, you probably won’t be making Thanksgiving dinner for 20, with this getup. But, it’s fine for a simple meal for two.
Okay, I know. Some of you are REAL chefs and a kitchen like this would be akin to making dinner with an EasyBake Oven. lol
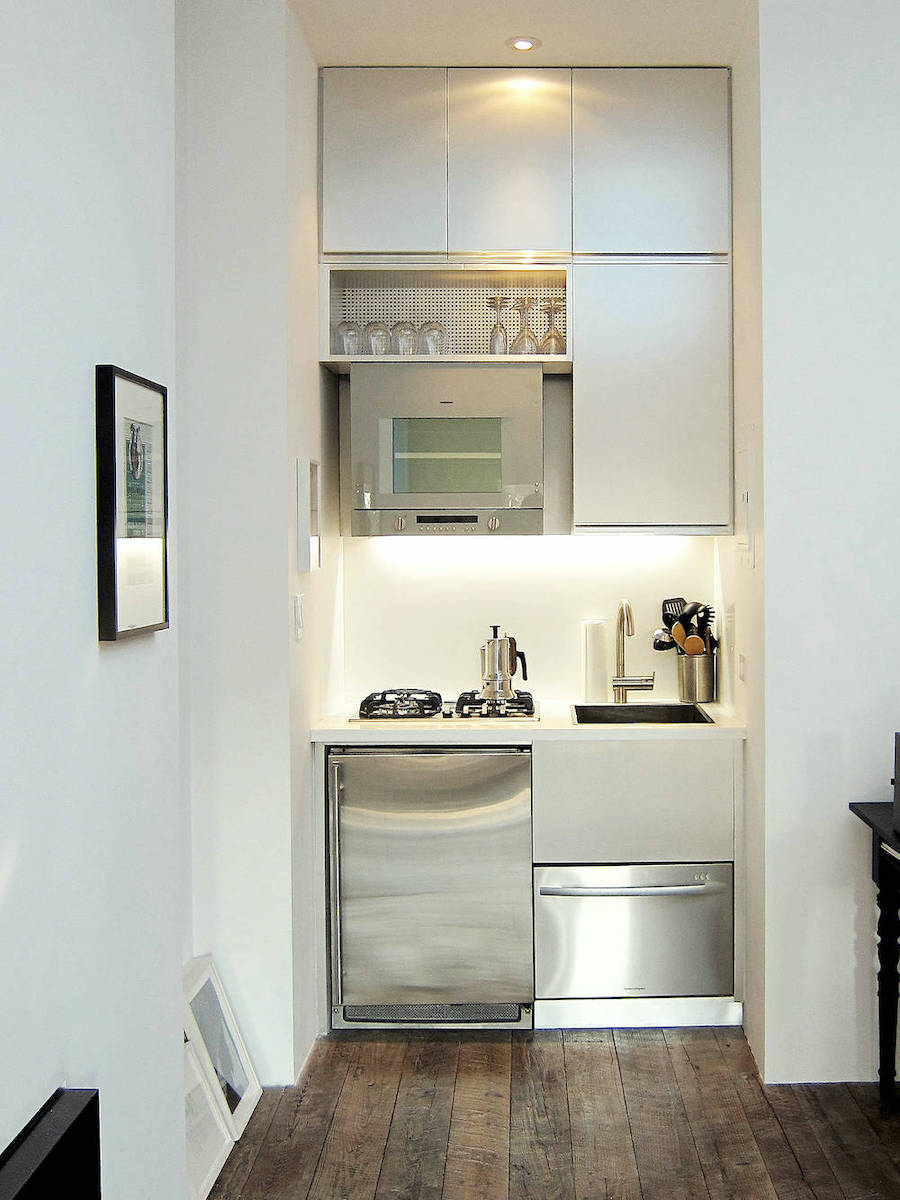
mesh-architectures-artist-studio-small-kitchen-via Remodelista
Then, there’s this modern tiny kitchen. It’s all there! I’m not sure if that’s a freezer drawer or a dishwasher drawer. And, true, there’s zero counter space. But, if you had a table nearby, that would work.
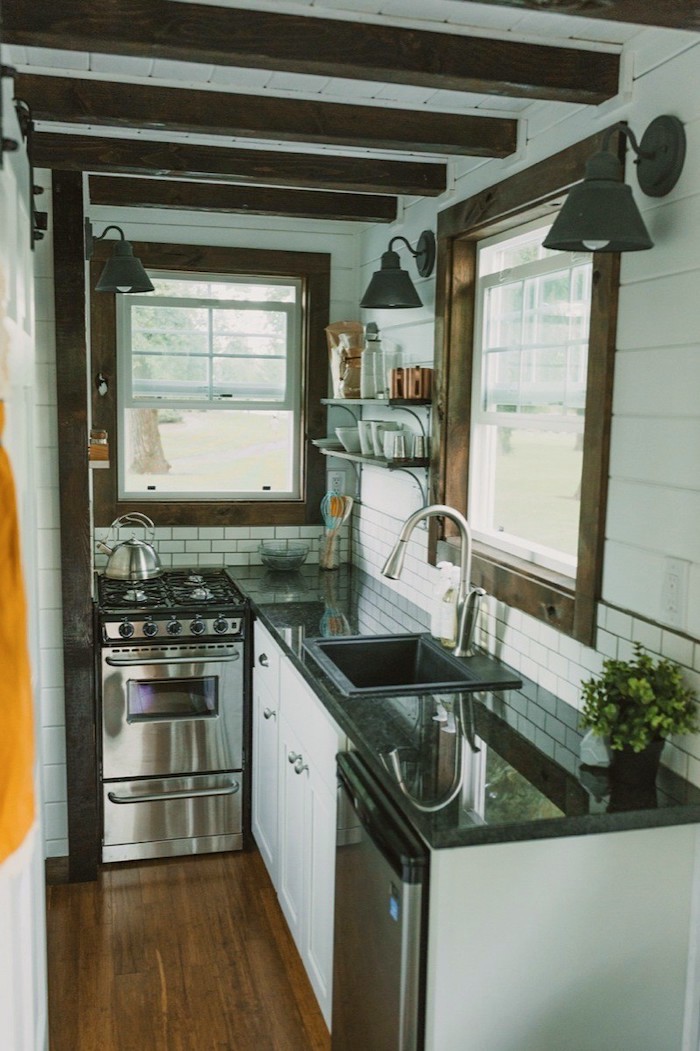
via: tiny house talk – tiny-heirloom-custom
This tiny kitchen is IN a very tiny house. Remember the post from a few years ago about tiny houses? I find them quite fascinating.
Actually, if you read about it in the link just under the image, please check out the comments.
Some of them are pretty funny. Actually, wait. You must check out the article. And not for the kitchen, but to see the porch; the world’s teensiest porch with FOUR columns.
This is what happens when Tara (yes, that Tara) mates with an ant.
I don’t know how anyone could live here full-time. It would be fun for a weekend getaway, perhaps. However, I do think this is quite well-done for the amount of space they’re working with.
Please note, though, that the aisle is woefully narrow. It really should be at least six inches wider. Minimum. But, they aren’t very large people, so maybe it’s okay.
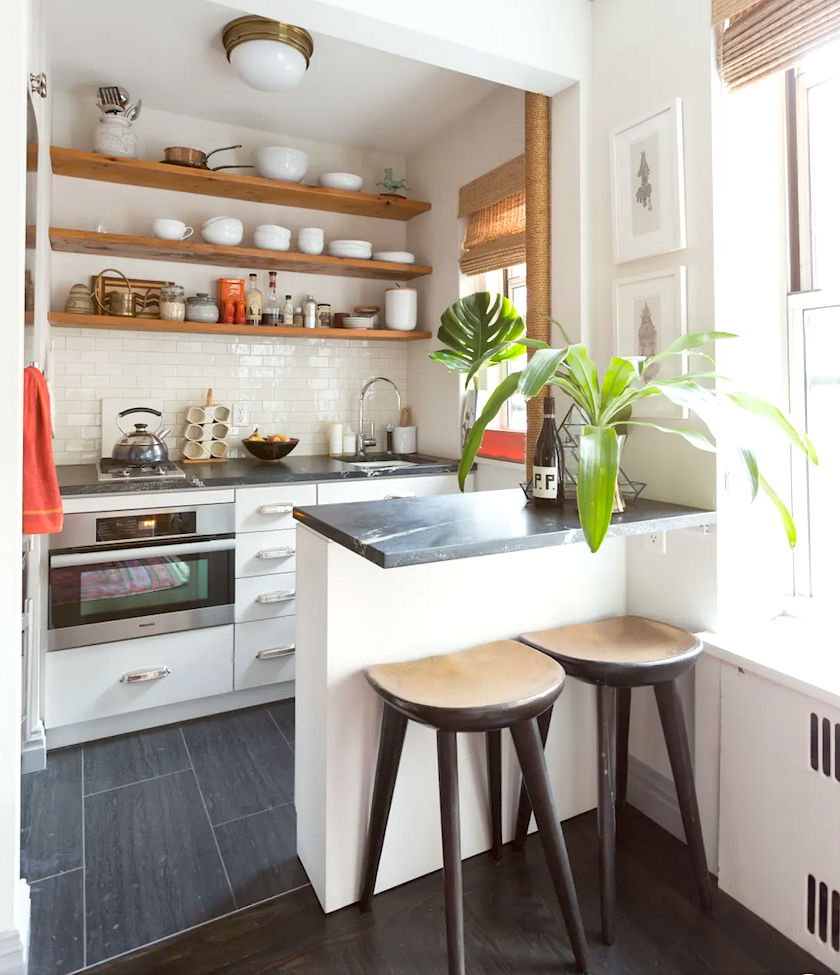
Artist’s 450-Square-Foot NYC Studio | Apartment Therapy
This kitchen is from a 450 square foot studio apartment in New York City.
Poor, NYC.
I hear that it’s still pretty much a ghost town. However, there are thousands of homeless people wandering the streets.
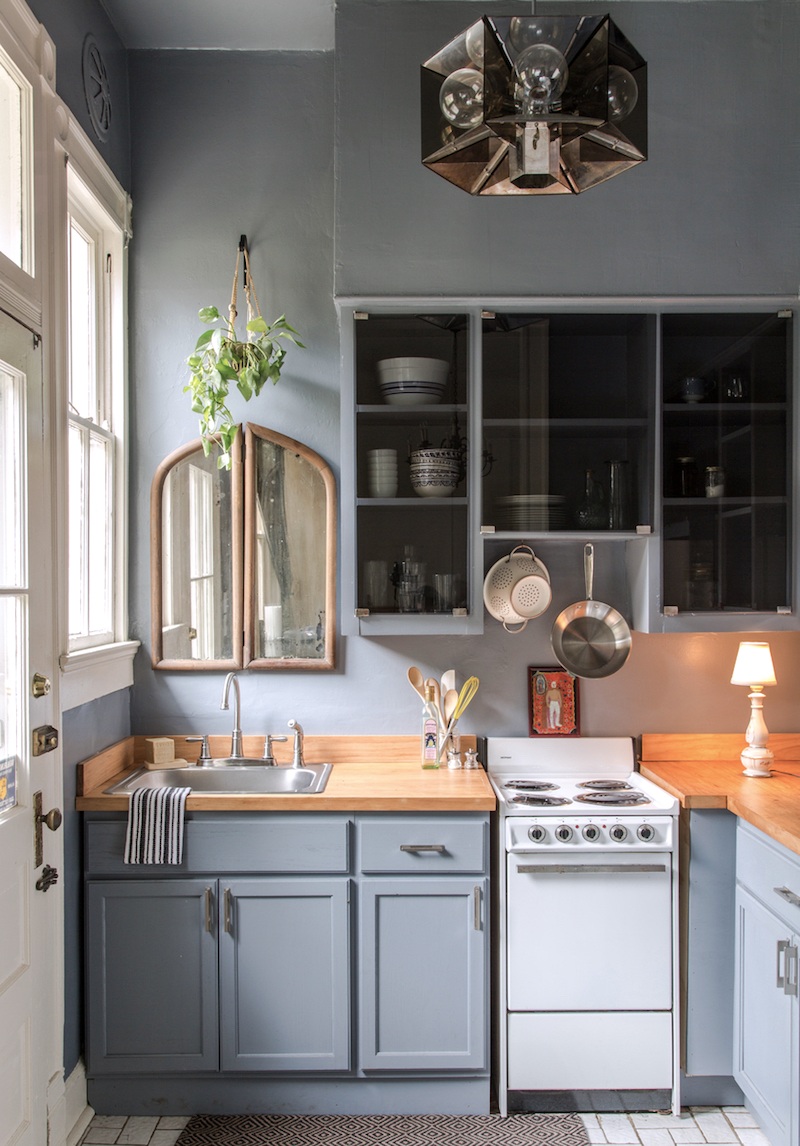
Is that the tiniest range you’ve ever seen? It’s a very interesting kitchen. I wouldn’t have thought to do the smoked glass fronts, but I think they do work here. I think this might be an Ikea kitchen. Love the retro pendant and always love table lamps in the kitchen.
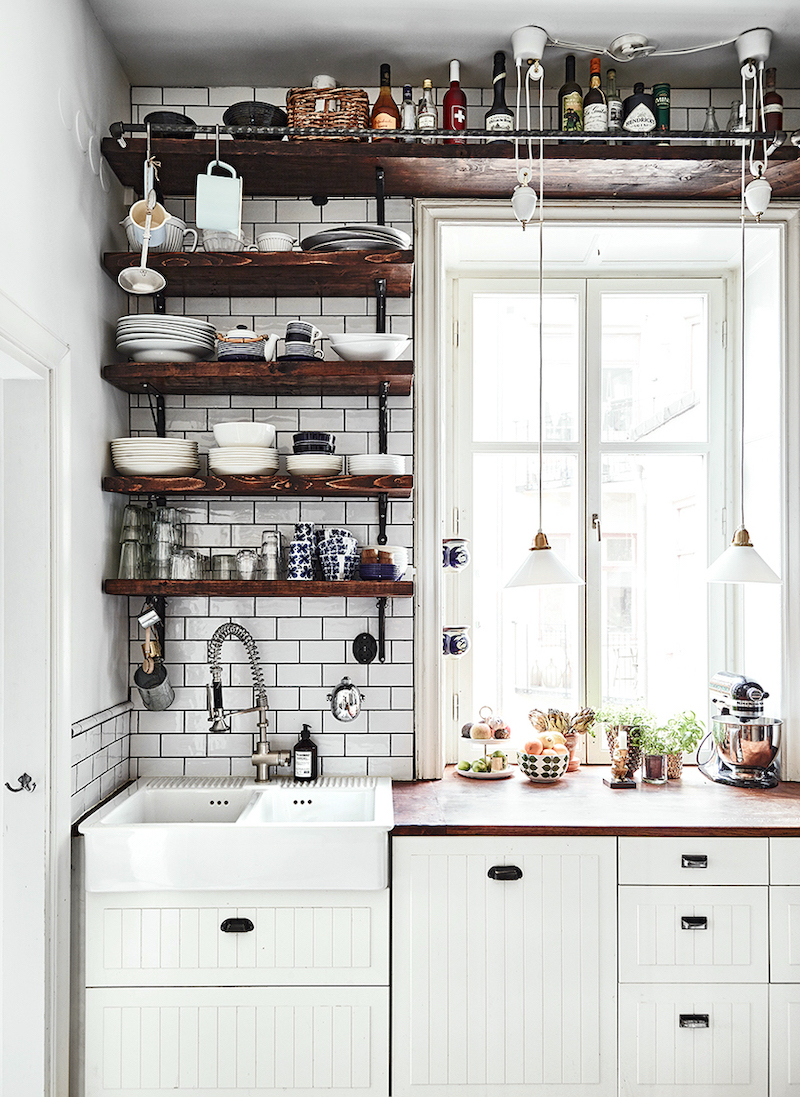 via Elle Decoration – Stockholm tiny kitchen – Kalle Gustafsson and Sara Bille – photo: Andrea Papini
via Elle Decoration – Stockholm tiny kitchen – Kalle Gustafsson and Sara Bille – photo: Andrea Papini
That’s a handsome space that is beautifully integrated into the rest of the home. They’ve done a great job of utilizing the vertical space.
I do know that a lot of you cringe when you see open shelves.
And, the reason is that all you can see is grease and endless cleaning of residual gunk that collects on the open shelves and everything on them.
There’s a simple secret I’d like to share with you about open shelves that will make them function beautifully for you, with very little maintenance.
It’s called CLEANING SERVICE. haha.
If that’s not in the budget, then so be it. But, open shelves are terrific in tiny kitchens because well, they make the available space seem larger. And, that’s a good thing. Right?
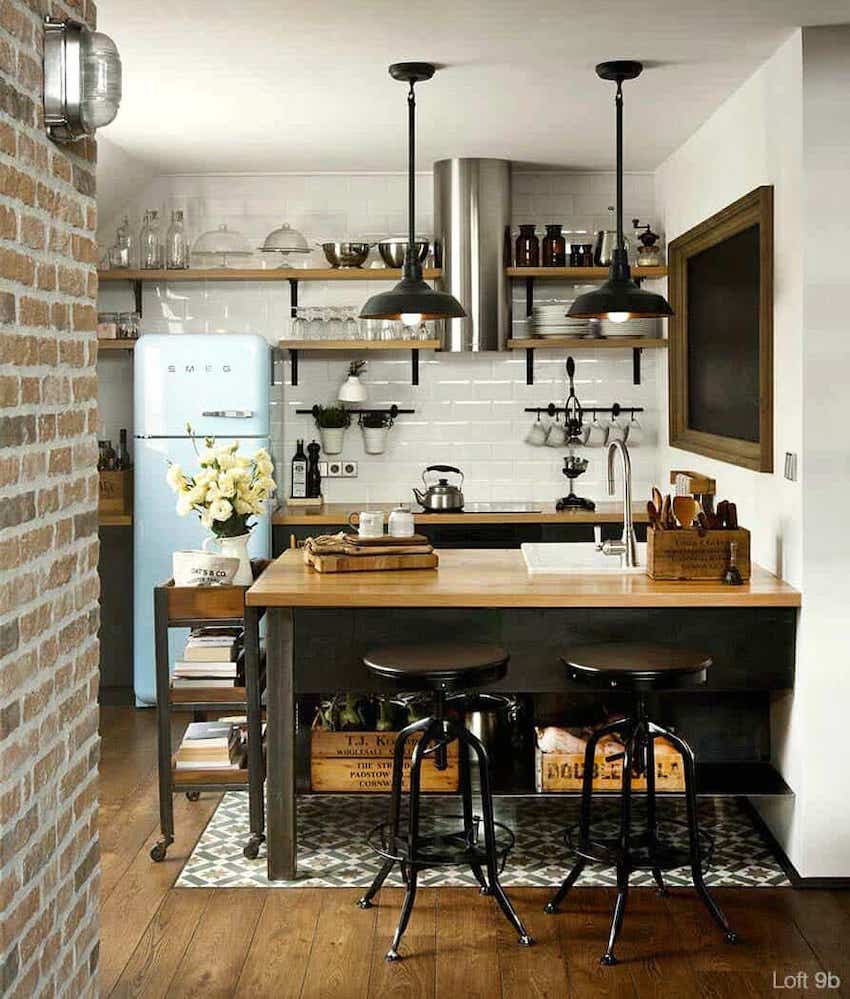
Loft 9b – Smeg Fridge-Dimitar-Karanikolov
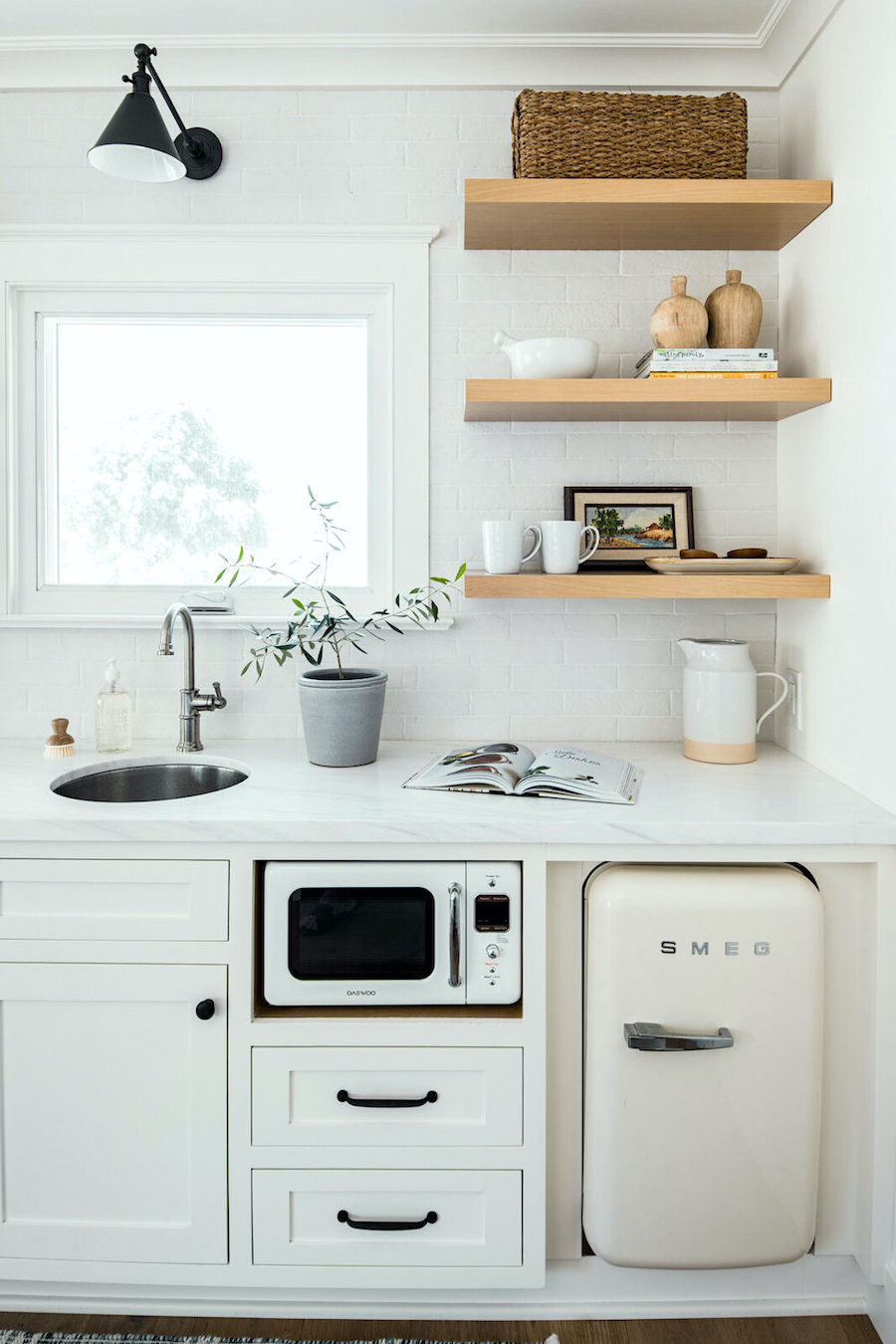
I mean, who could resist that adorable Smeg mini-fridge! I mean, it’s so cute, I just want to take it home and feed it. And guess who carries it? Please click on the image below, to find out. The nuker is just like one I purchased about 18 months ago. Only mine is turquoise. It’s a nifty little microwave and I love the retro look.

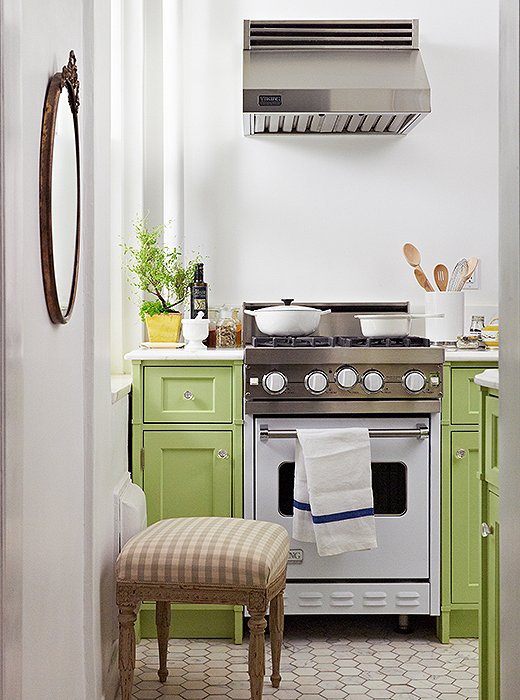
Architect Don Cantillo for perfumer Shalini
This is a lovely little jewel box of a kitchen. Love the range and the apple-green cabinets. You can read more about it here. Just one thing. In a small space like this if I hood was needed, I would’ve done something clad in wood. I love the wooden hoods from Devol.
But what I really would’ve done is a down-draft range and then that wall could’ve been clad in a mirrored or subway tile backsplash.
There could even be some miniature art pieces. It would be fitting with the French style.
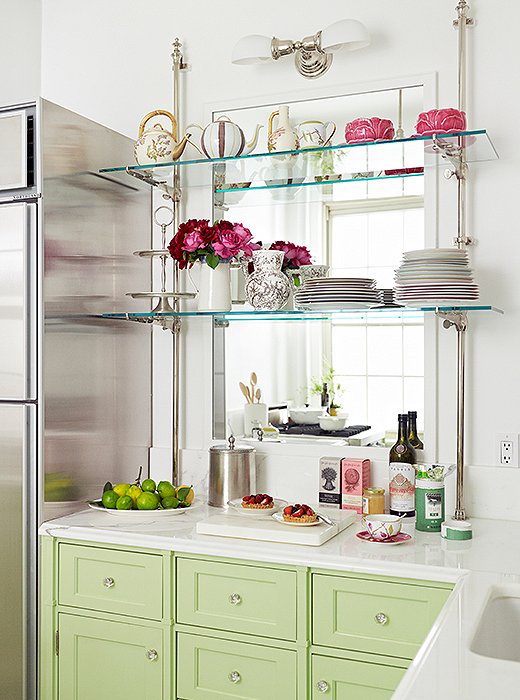
Here, you can see a mirror behind the glass shelf which adds a lot of shine and the illusion of more space.
Not only does the glass shelf add lightness, but again the mirror magnifies and brightens the tiny space.
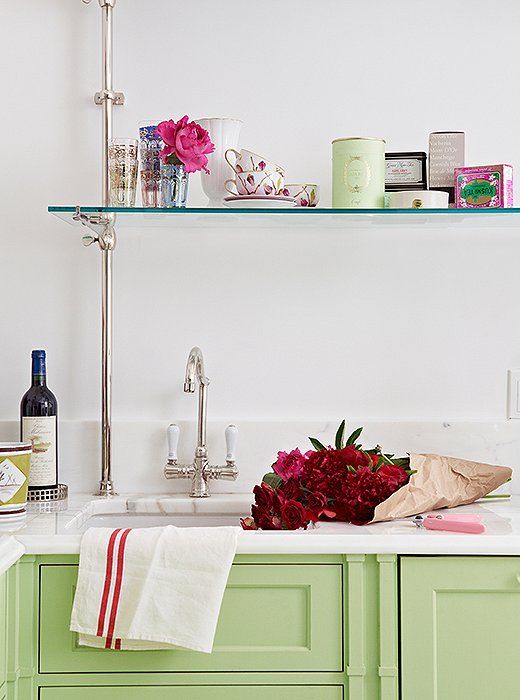
This shelf slides up and down. How clever is that!
More images and info about this kitchen here.
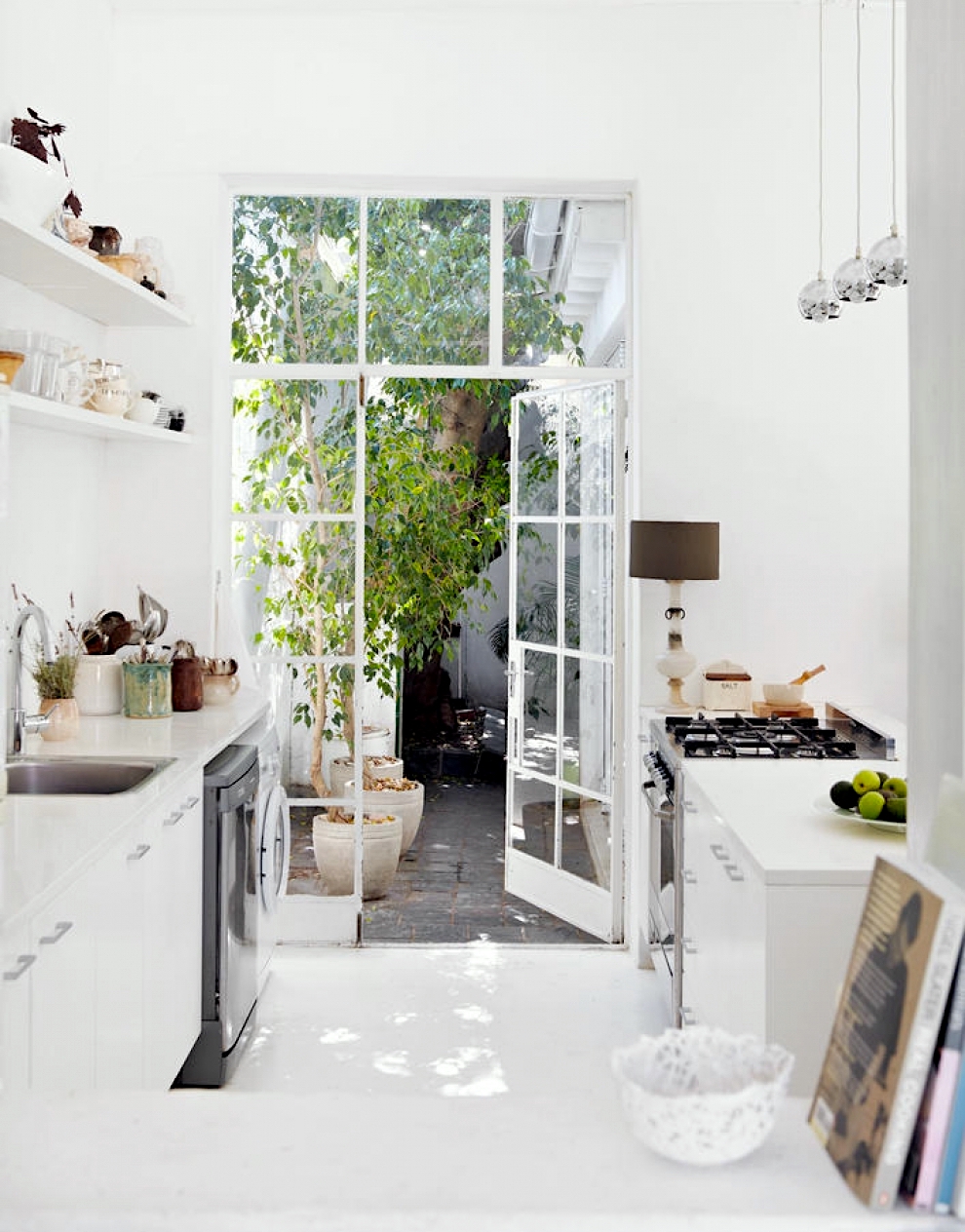
Oh, how pretty and fresh is this small kitchen. Or, maybe I’m just seduced by the French Doors and transom going out to the small patio. Very charming.
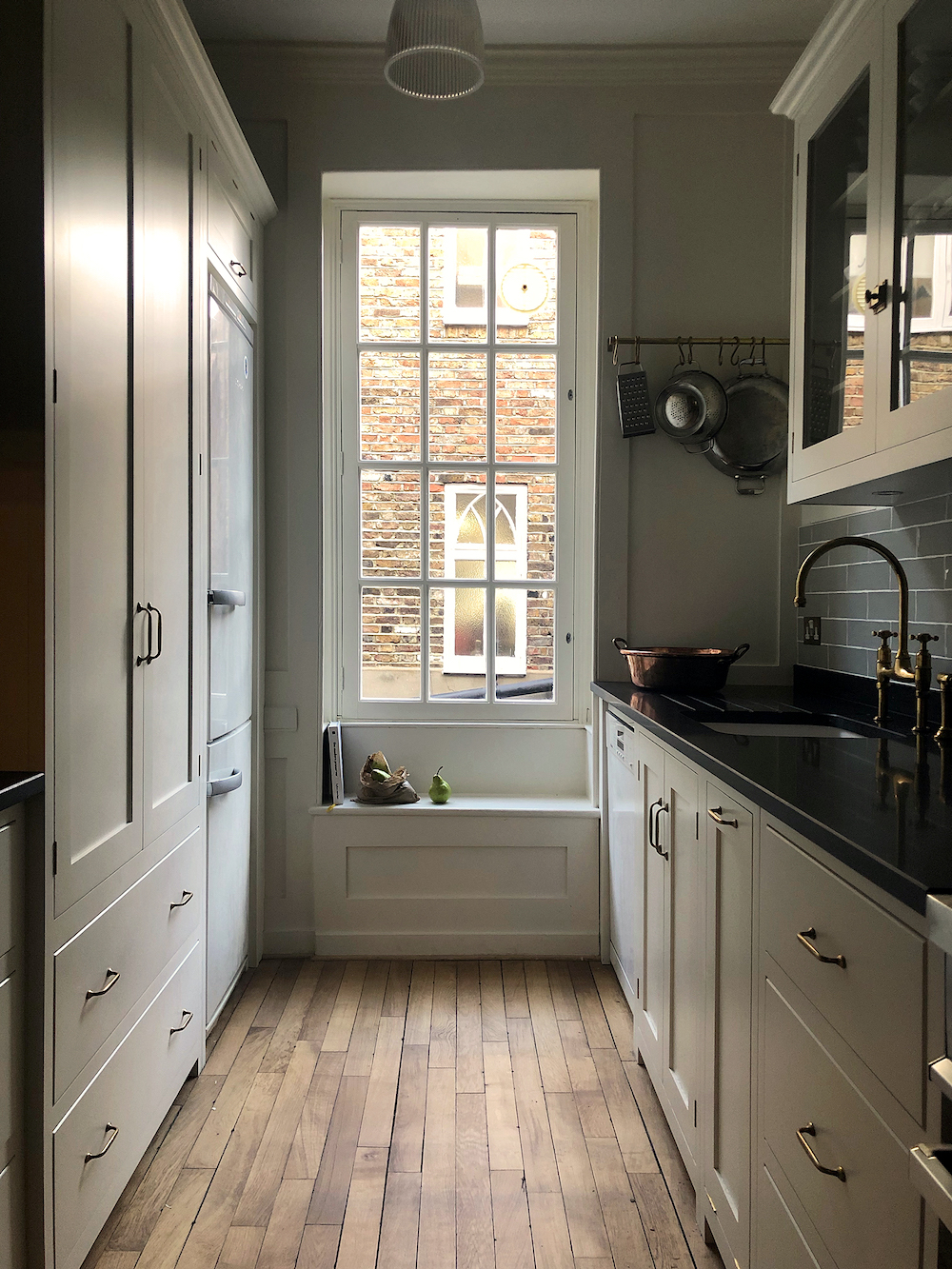
Covent Garden Kitchen – DeVOL Kitchens
The photo above and then the next four images are from DeVOL kitchens. Oh, they have the most beautiful, classic English kitchens. And while most of them are not particularly small. I found these three handsome galley kitchens.
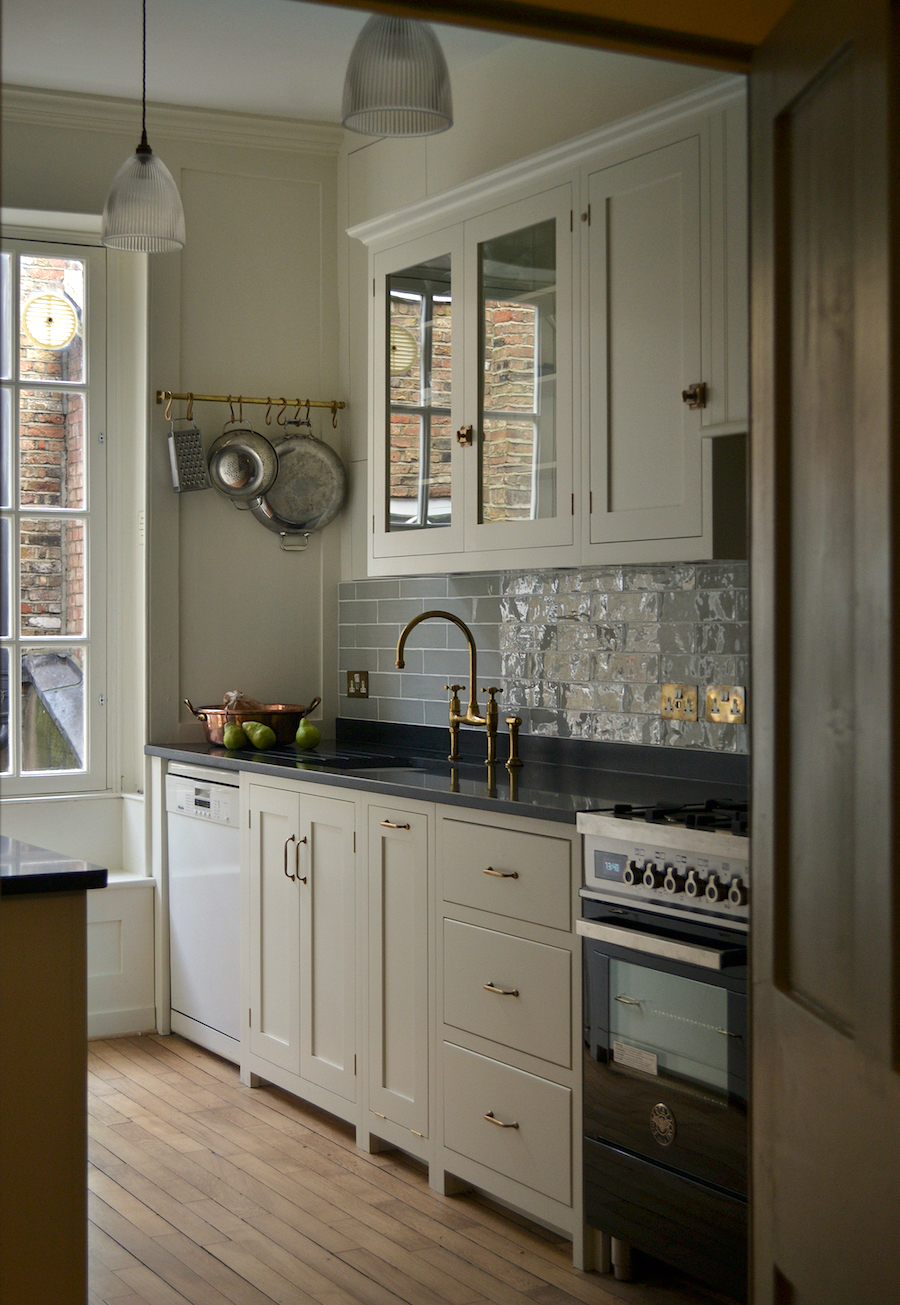
DeVOL Kitchens
I love the beautiful hand-made subway tile backsplash. And, of course, that gorgeous brass bridge faucet.
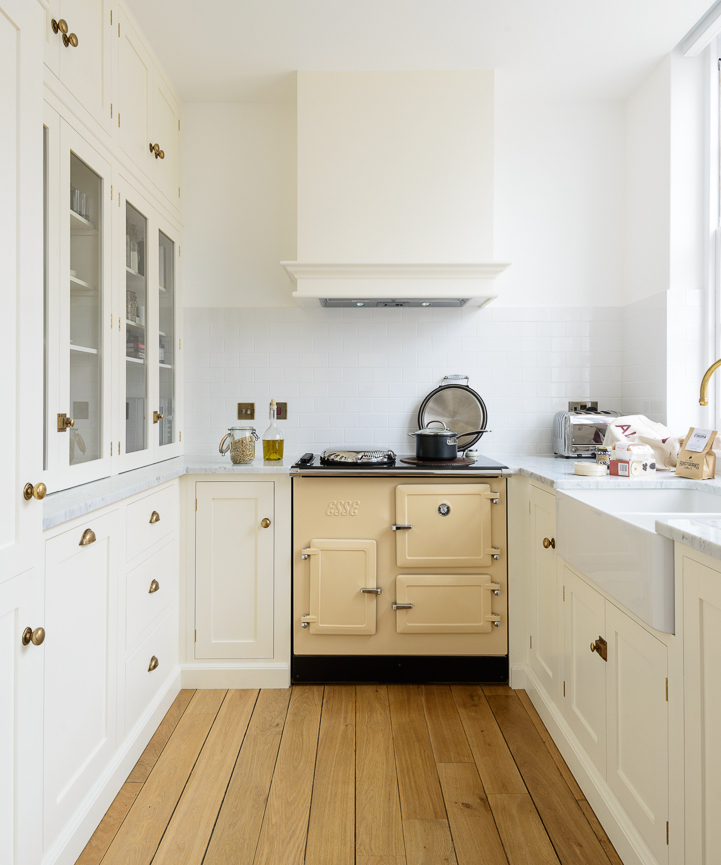
Clerkenwell – Shaker Kitchen – DeVOL Kitchens
I’ve featured this kitchen on one of my previous posts featuring DeVOL kitchens. I think over-all, this is my favorite shape kitchen. It is wide enough that two people can work in it without killing each other.
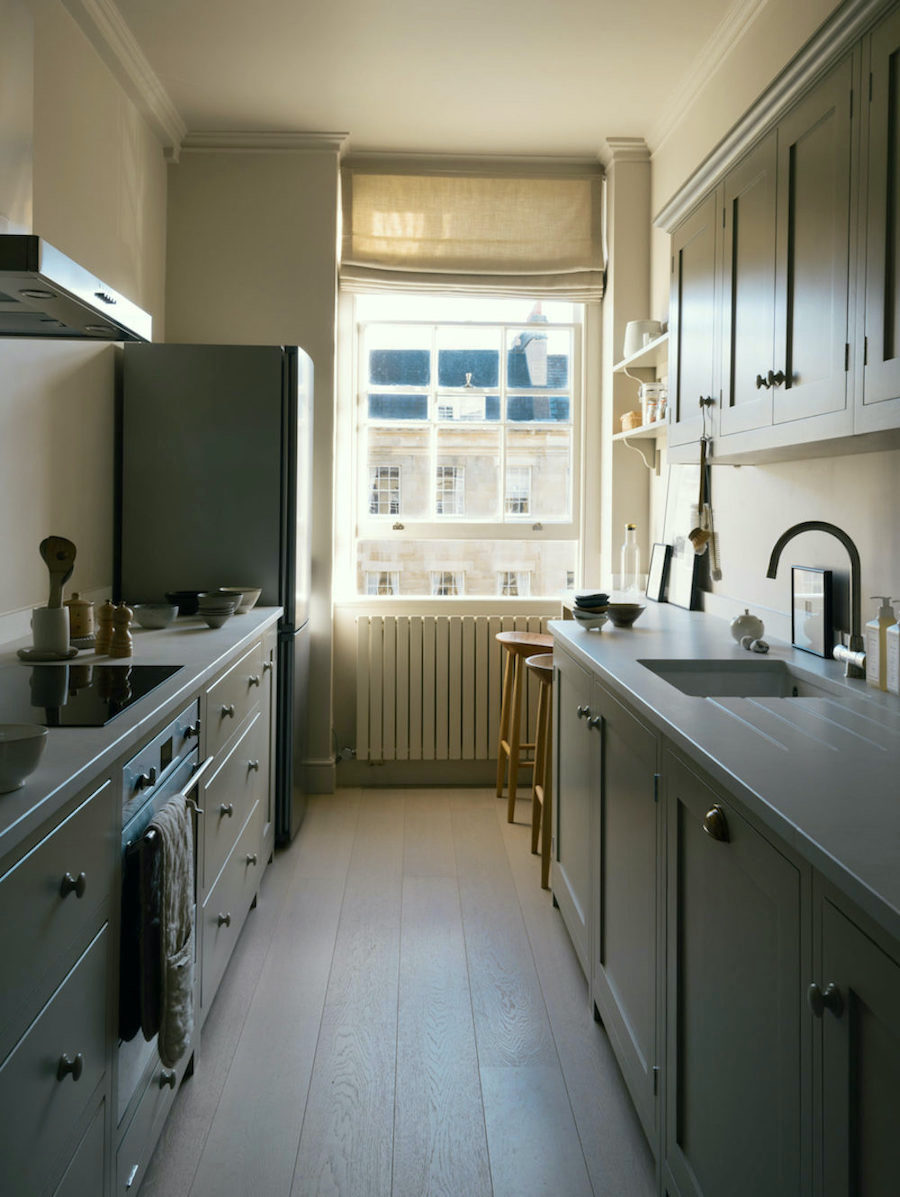
Georgian-apartment-Bath-DeVOL-Kitchens
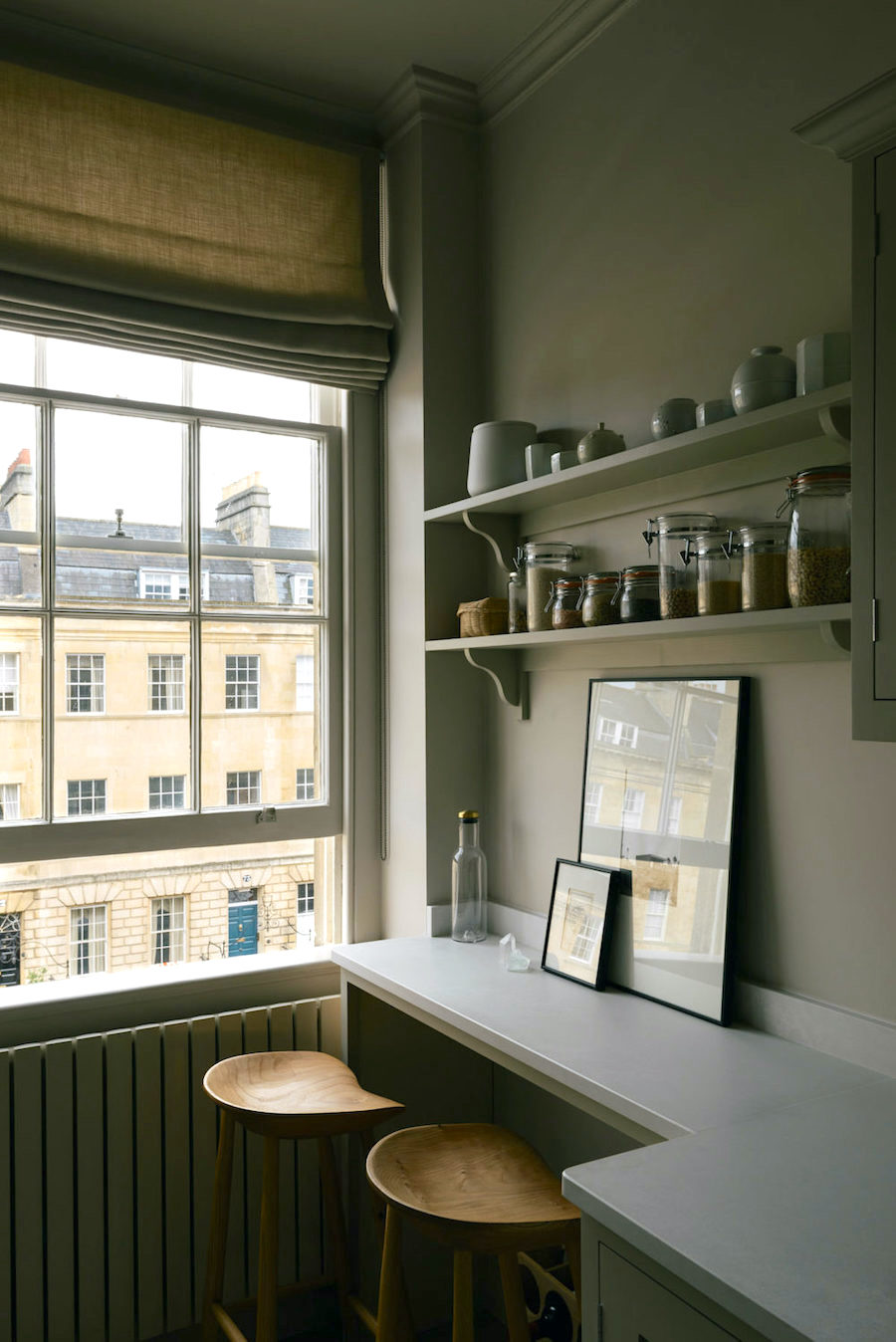
DeVOL-Kitchens
Please check out the ultimate tiny kitchen by designer Stephanie Stokes
There are so many wonderful things about this tiny kitchen.
For 25 beautiful pantries go here.
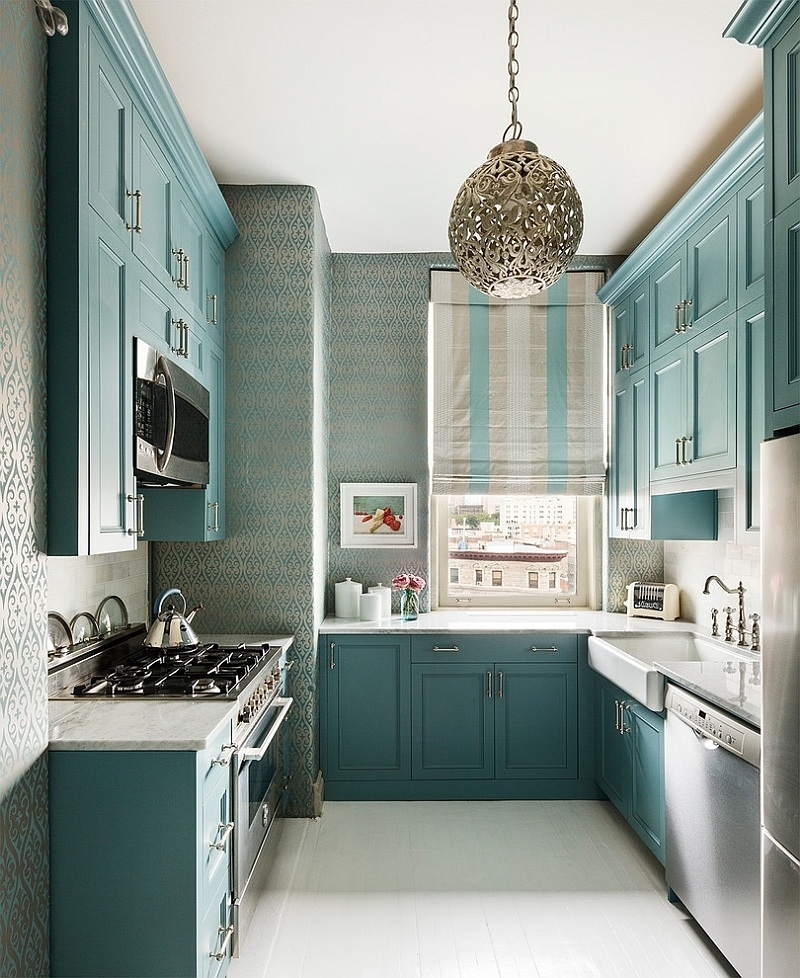
And, one last small kitchen. It’s one of the prettiest and not-white kitchens by the fabulous Sheila Bridges. Fabulous always needs to go in front of Sheila because she is definitely in my top 5 of all-time fave designers.
Please note the painted floor. It’s a great solution when the floors could stand to be refinished but one doesn’t want to go to all the expense and mess of heavy-duty sanding and staining. I think the white floor looks fabulous in this jewel box of a New York City kitchen. Ironically, this is a HUGE kitchen for NYC.
I want to close the photo portion with a kitchen that’s not all that tiny. However, it is artfully hidden.
And, I’ve been wanting to share this beauty with y’all for a while, but haven’t had a good opportunity. But, this is probably as good as it’s going to get.
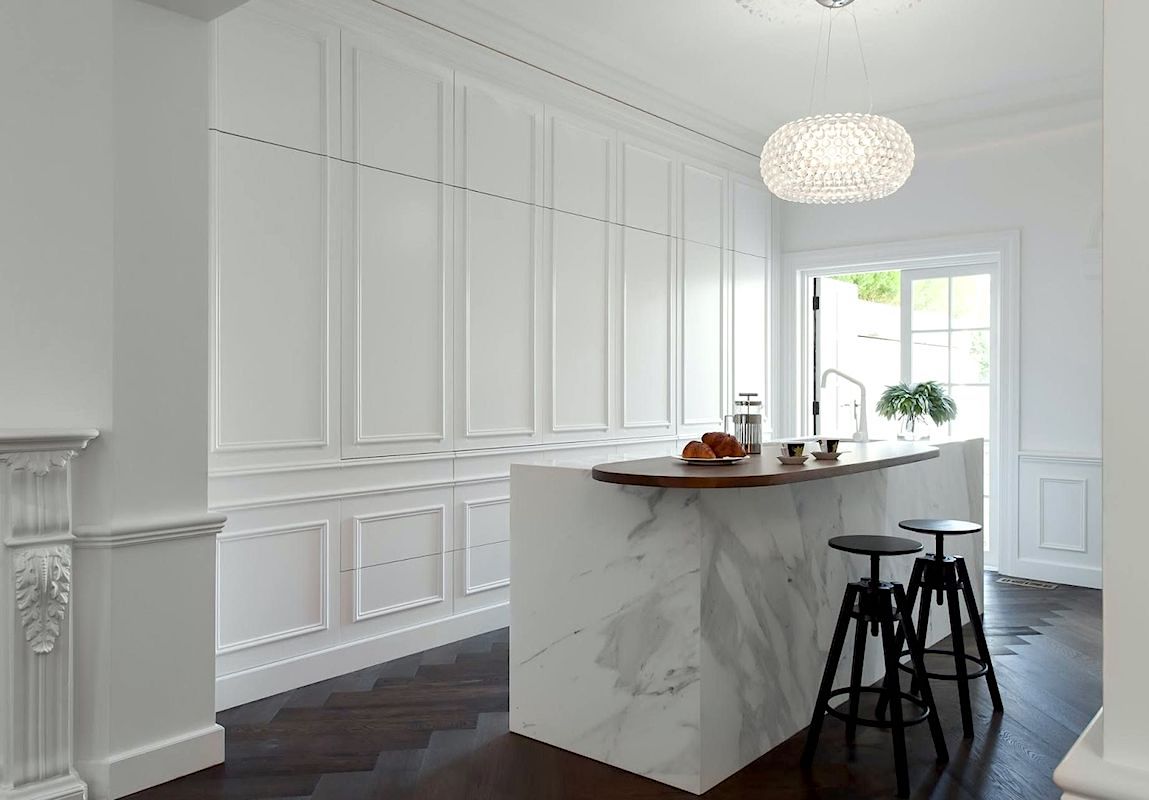
woollahra-liebke-projects – hidden kitchen
Yes, this is a kitchen! Actually, we did look at a similar kitchen in this post.
Oh, wait. I’m wrong.
The kitchen I’m thinking of is not in the post above, but that is a great post, so please do check it out. This is the correct post.
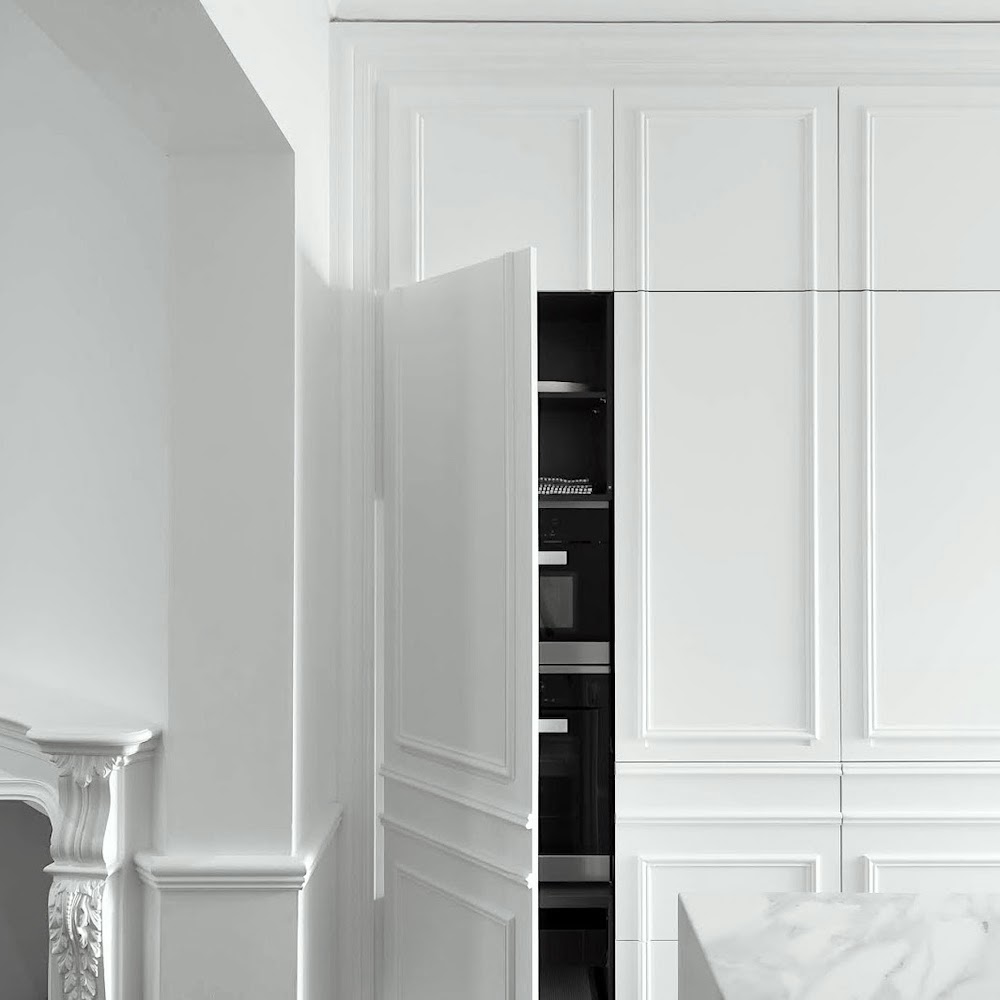
This kitchen is manufactured by Liebke
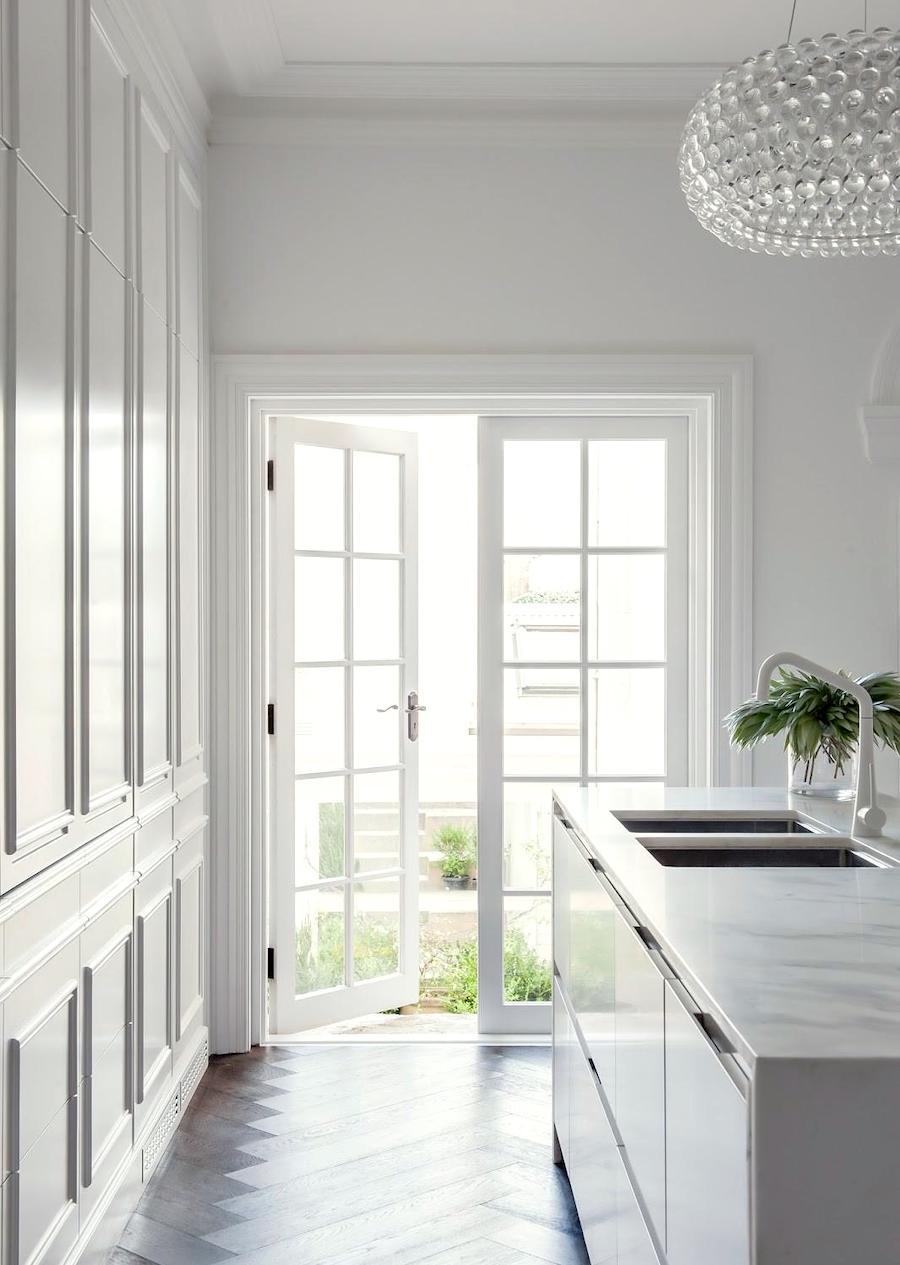
To recap Small Kitchens love
- Mirrors- especially on the backsplash
- Shelves to keep things light (or consider taking the doors off of upper cabinets for a shelf-like look)
- Floor to ceiling cabinets if possible
- Smaller appliances usually and a counter-depth fridge
- Consider a downdraft range.
- Charming accessories and art help give a small space personality and style.
- Collections of porcelains or ceramics and/or baskets for storage.
- Using all of the available space
- Monochromatic color schemes are great.
- Try not to overlap cabinets over windows. Sometimes it’s difficult in an apartment.
- Painted floors can be very charming in a small old apartment.
- Old rugs look terrific too.
- Pay attention to lighting, but one or two fabulous ceiling fixtures can make the space.
One thing I’ve seen but am not a fan of is hanging up the pots in a small kitchen.
It’s not my favorite in most kitchens and in a small kitchen almost always looks too cluttered, IMO.
I love small kitchens. My current kitchen is about 85 sq feet and it’s plenty big for me.
xo,

PS: Please check out the newly updated HOT SALES. We are beginning to HEAT up for Labor Day Weekend, coming up.
Please note, you’ll find a new promo code for One King’s Lane to get 20% off – (AKA: Laurel’s Private Sale.) It’s not really private, just not published. In addition, Serena & Lily has just put all of their living room furniture on sale!
Related Posts
 How To Tell If Your Decorator Is Ripping You Off
How To Tell If Your Decorator Is Ripping You Off Does Your Living Room Furniture Need To Go On A Diet?
Does Your Living Room Furniture Need To Go On A Diet? Can You Get Away With A Partial Kitchen Remodel?
Can You Get Away With A Partial Kitchen Remodel? Why Is kitchen Lighting The Hardest Thing To Get Right?
Why Is kitchen Lighting The Hardest Thing To Get Right? What Nobody Told You About Prepping Your Walls For Paint
What Nobody Told You About Prepping Your Walls For Paint My North Facing Room Paint Color Is Driving Me Bonkers!
My North Facing Room Paint Color Is Driving Me Bonkers! Flush Mount Ceiling Lights – No Boobs Allowed!
Flush Mount Ceiling Lights – No Boobs Allowed!
















