Dear Laurel,
Thank you for your email; I expect nothing. I love your blog, and always feel that I learn something new from you!
I live in a 1964 ranch-style home that’s only 1400 s/f (3 bed/2 bath). Here are the photos of my master bedroom layout, which I’m working on. It’s only 13’7″ x 10’7″, with two random windows that aren’t even the same size.
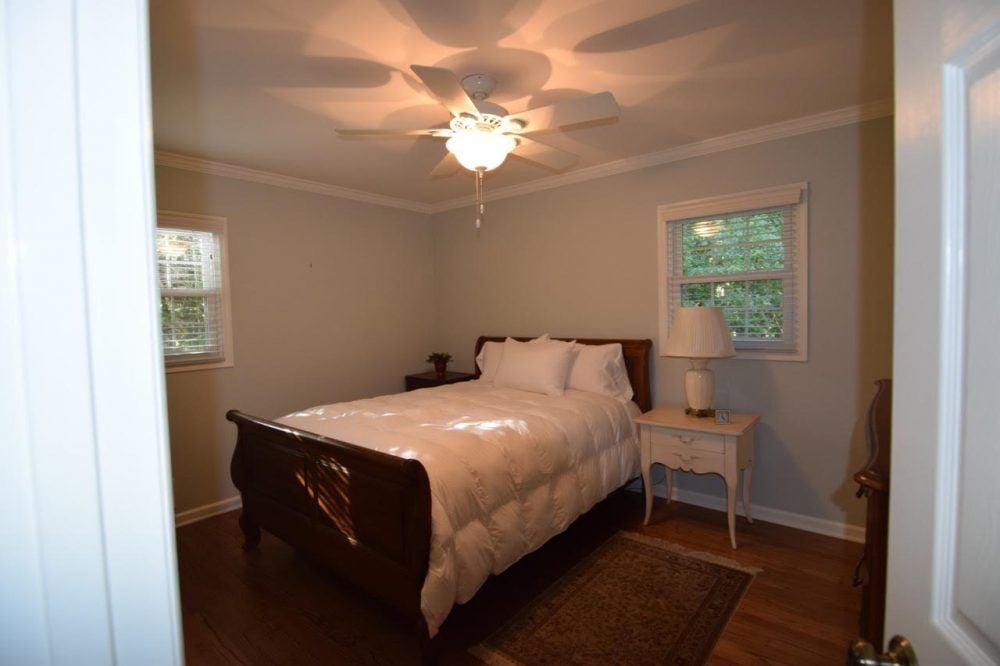
One window encroaches on the bed, and the other is squashed into the corner near the closet.
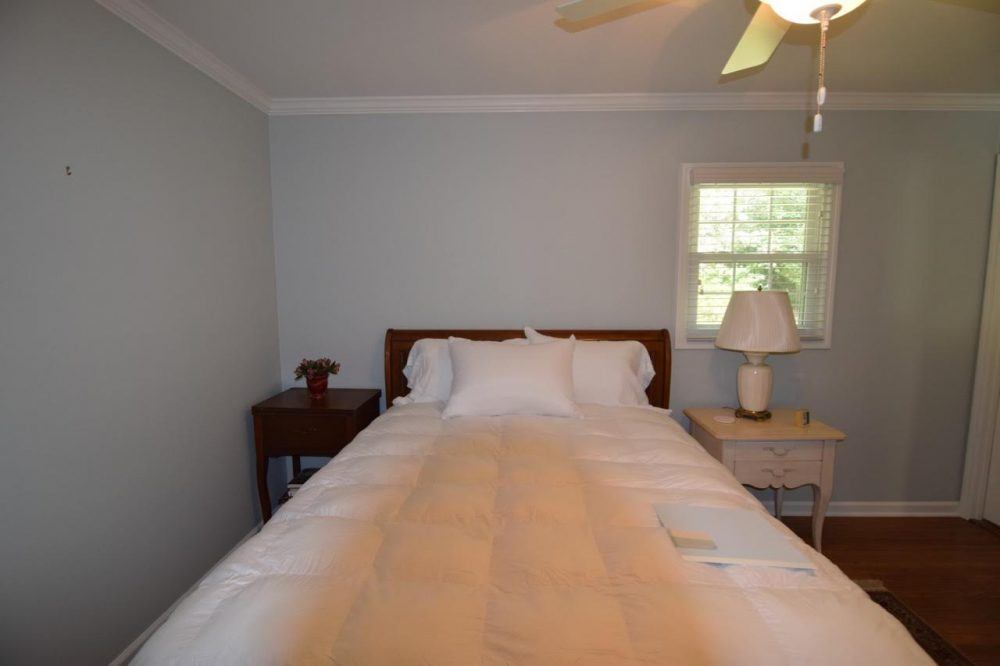
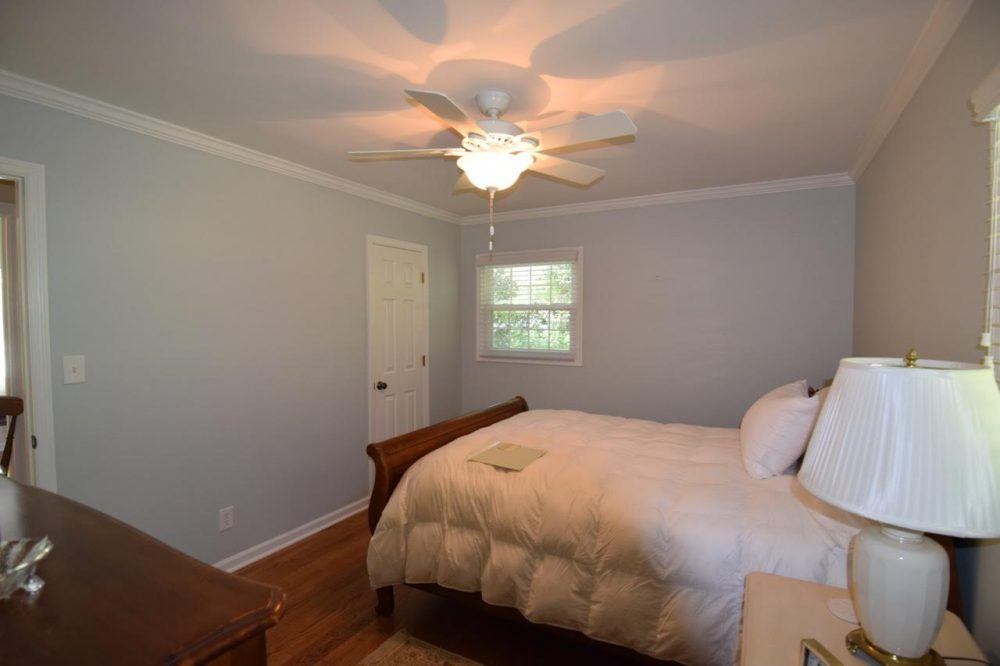
On top of that, they aren’t even beautiful. They’re kind of fat and squat, and someone replaced the original windows with vinyl. We are planning on replacing the vinyl with windows more appropriate to the home, but we’re definitely not blowing out the brick on the walls to make something more attractive and symmetrical.
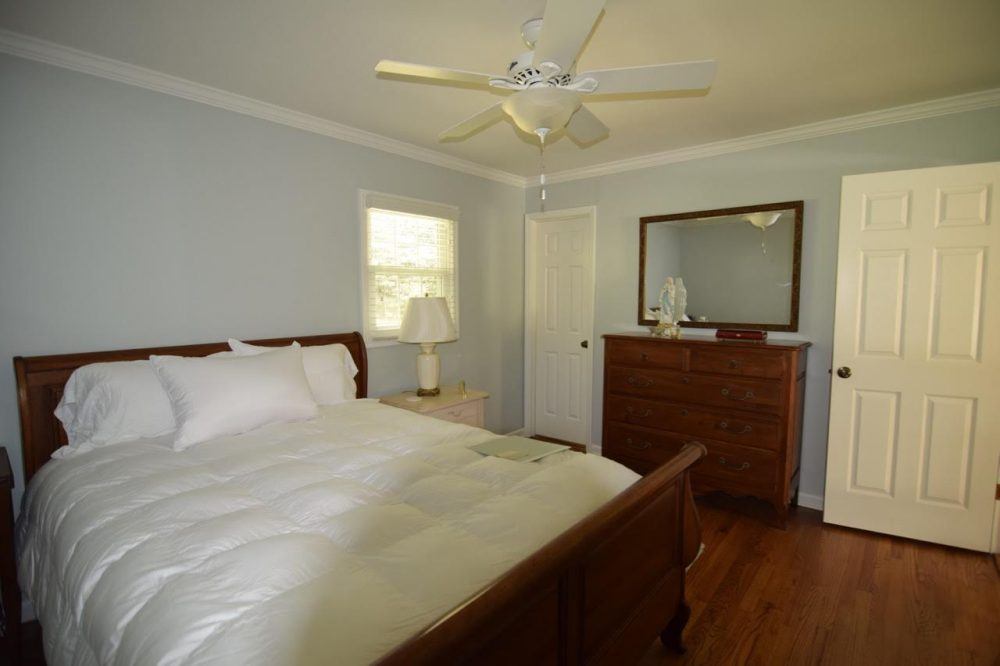
My bedroom is painted BM Gray Cashmere, with BM White Dove ceiling and trim. Earlier this year, I ordered Kristie Barnett’s Paint Color Toolkit that you featured in a blog post (love it!). When I saw the Benjamin Moore Gray Cashmere color card, I knew I wanted to go for (i.e. shamelessly copy) this look, a room I absolutely love:
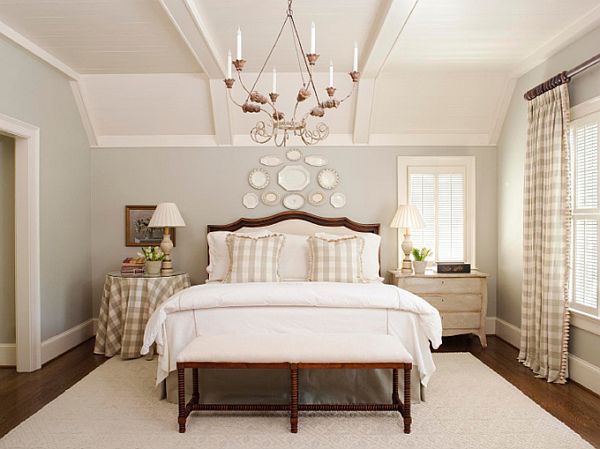
My original plan had me cutting down the one bedside table to the same height as the other, and painting both white. I was also planning on doing just a single drapery panel on the right side of the bed window, and regular drapes on the other window, to add height and softness to the room.
But now I’m kind of doubting myself, and have reached that horrible point of decision paralysis. My room is so small, I somehow feel that the window treatments need to echo each other and not be totally different? (See, I can’t even say that with confidence!)
If you created a mood board for me, even with something entirely different from my inspiration, I’d feel like I’d died and gone to heaven! But even if you just nudged me by saying what you think would be the best window treatment option I’d still be ecstatic.
I can’t find anything online for my particular situation, because homes like mine always seem to be the “before” shot of the new, stunning remodel done by an architect/interior decorator husband-wife team, hahaha.
Sincerely, Tracie
Hey Everyone,
I received a sweet note the other day from Tracie and she said that she has a small ranch house and is struggling with her master bedroom. I told her it would be okay to send a few photos which she did with the note above.
Oh wow! Pretty wall color. I mean, really pretty.
And the bed is lovely… but there are some substantial issues.
What’s the first problem with this bedroom?
Besides it being pitifully small for a master bedroom. Anyone?
Yes, in the second row; I saw your hand go up first.
The ceiling fan with a light?
Bingo. You guys know me! The fan is fine. The fan with a light says tacky in my opinion. The only time I’ve seen this work is with a retro style fan. It’s meant to be fun and well… retro. Otherwise, in a classic design like Tracie desires, the light looks down-market to me.
Anyone else having a problem with the placement of the bed in this bedroom layout?
I see most of you raised your hand.
Tis a problem. We have a queen-sized bed that feels cramped in an elfin-sized bedroom. Okay, we’ll call it cozy. :]
Plus… our problem child. Those windows.
But what are going to do about the bed? Anyone?
Yes, in the third row in the DT T-shirt. I bet you have lots of great ideas.
“Well, I hope so. I am wondering if the bed could be put on an angle in the corner?
Yes. That’s a great idea! ;]
Now, here’s where it gets interesting. Laurel spent four hours making a mood board without first putting the room down on paper.
I know better, but that didn’t stop me. haha.
After I finished the mood board, I thought, well, I better put this down on paper. I had asked Tracie to send me the measurements and then I discovered that the photos lied.

Here’s the sketch – a little rough, but it’s all there.
The reality of this bedroom is that with a queen-sized bed and placement of the windows, something is going to be sacrificed.
But over-all, I do prefer the bed on an angle. Yes, it’s a little tight, but it’s like trying to fit into your skinny jeans in January. And, it’s tight the other way too.
Does the bed have to be on an angle?
No, it can stay where it is, but it’s going to make it difficult to put up drapes, unless they are pulled to the right side. And then, the window near the closet the drapes pulled to the left side.
I’m not going to tell Tracie to get rid of the bed, but being a sleigh bed, it is a little longer than if it was just a standard bed, with a headboard only.
The other issue is the night stands. I drew in some small circles to represent two small round tables– maybe two garden stools, just big enough for a drink and a pair of glasses and maybe a small book.
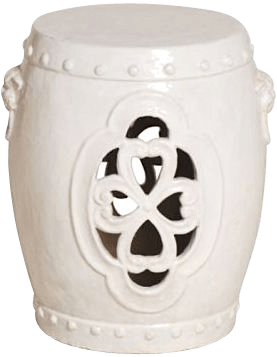
We could do swing arm lamps above.
I drew in a rectangular table behind the bed but it’s not really practical, except to catch the dust.
We can put her other tables in front of the windows, I think. And yes, painting the other table is a great idea.
And then, I would add a pretty lamp for each.
Tracie’s instincts are right on about the drapes.
They should be the same style and even though the windows are different, sizes, we can cheat that a little so that they look to be the same size. I do that all the time.
But before I address the design of the drapes, I would like to address the fabric. Tracie loves the buffalo check and I do too. She wrote me that she wants to use this check from Ballard Designs.
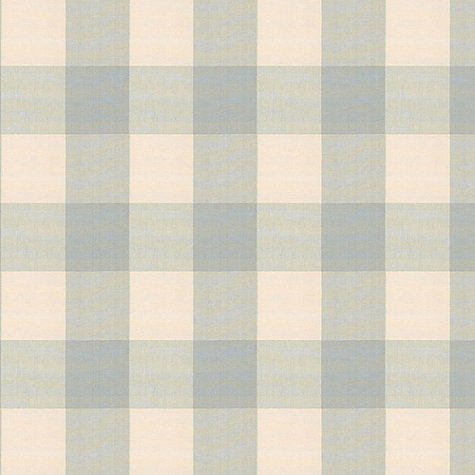
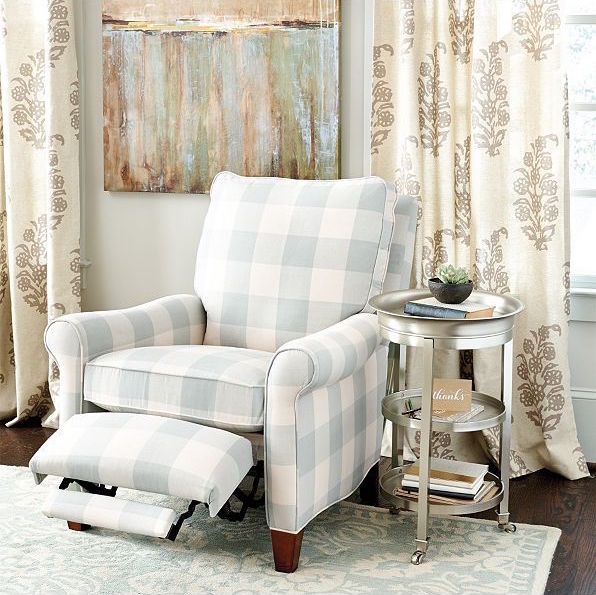
Here it is on a recliner for scale purposes.
It’s very pretty; but here’s the problem and it’s a universal one.
Sometimes when we see a room we like and we want to copy it, it may be that there are some elements that really aren’t right for our space. In other words, we won’t get that room.
The room Tracie sent me is at least 50% larger with a nine foot ceiling and normal windows.
BIG difference!
I’m afraid that the big check is going to be a little overwhelming and something else. I am worried that the large squares are going to act like a beacon that says… “look at my squatty square windows!”
But, I might be wrong. And one other thing. The large check is classic, but it’s also very trendy right now. Just something to consider.
Here’s what I would suggest if there’s any doubt if a drapery fabric is the right one.
Definitely get a sample, but if the sample is too small, buy a yard of the fabric and hold it up. You can always use it for a pillow or something. Drapes are a really in-your-face-thing and better to get a better sense of what’s in store.
In addition, the background of this fabric is cream and believe me when I tell you that it could possible go very yellow when the light shines through it. Always use a white lining fabric for that reason, unless you want it to look yellow. And it might still look yellow, even with white lining. It’s a good idea to hold the fabric up in front of the window during the day to see what happens.
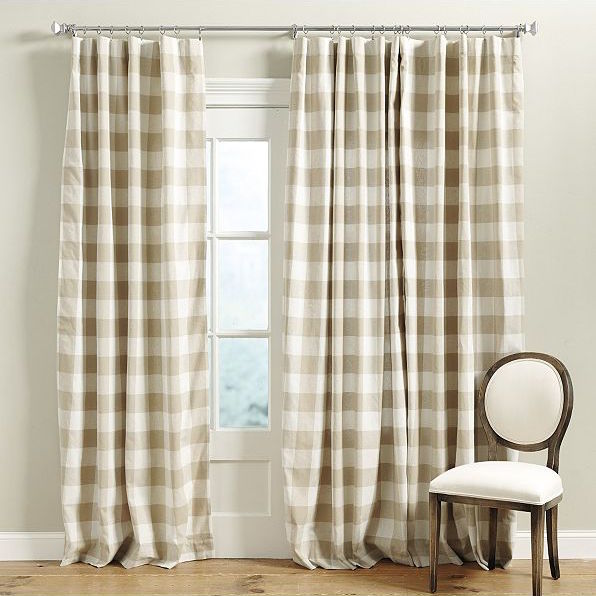
I forgot to tell you that Tracie has a pretty tight budget. I did look and Ballard does have ready-made drapes in the buffalo check but in a dark gray, definitely not and a beige and white which is a possibility. She should get the 96″ size and hem them a little.
I’d like to suggest a fabric that’s the same color as the wall.
I love this kind of treatment in any case, but especially for a small room because it will help to make things less busy and more elegant.
In any case, drapes need to be hung as high as possible. Right underneath the crown moulding.
OR we could do something else…
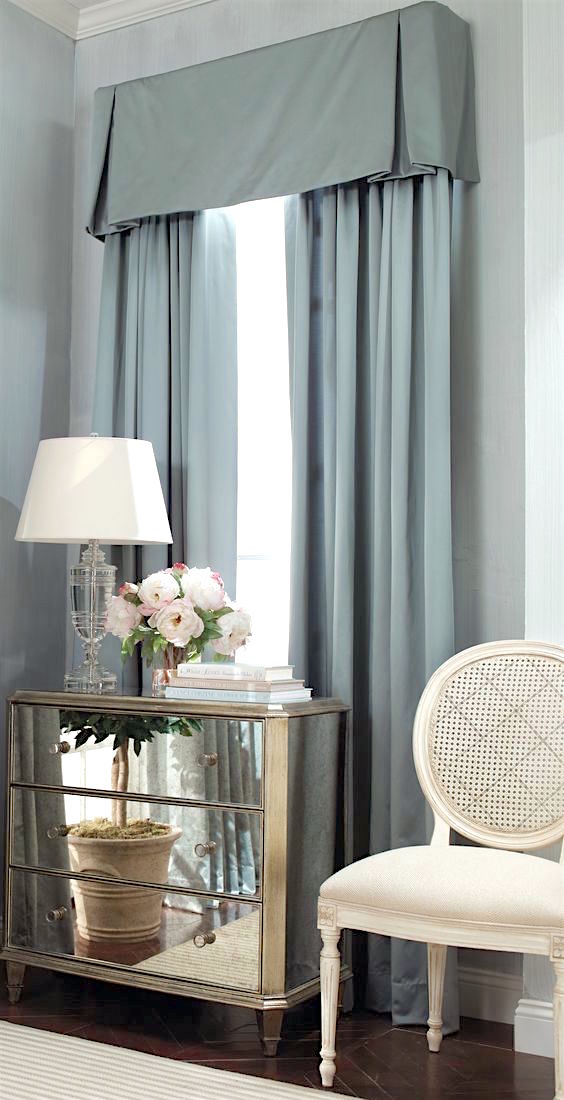
I am thinking that a tailored inverted pleated valance, just long enough to cover the window frame will do the trick. Tracie says that there is 11″ between the crown and bottom of window frame, but 13″ will be a good proportion, I think and ensure that one cannot see the casing. That would be very tacky.
This treatment will give the illusion of height to the eight-foot ceiling.
But of course, it is still absolutely fine to do a treatment without the valance.
In addition, I would paint the ceiling a slightly lighter version of the wall color. The ceiling will look lighter in any case, except close to the entrance. By painting it a pale gray-blue, it will raise the ceiling higher.
It really does!
And finally. I believe Tracie lives in the south so if a fan is needed, a simple white fan would be fine. Otherwise, I put in a fixture that does not come down more than about 18″. That should be on a dimmer for ambient light.
One other thing I would recommend is to have a different mirror for the chest and then a lamp on low in front of it.
It’s not that the one that’s there is bad. It could also be brightened up with a little gold craft paint, perhaps.
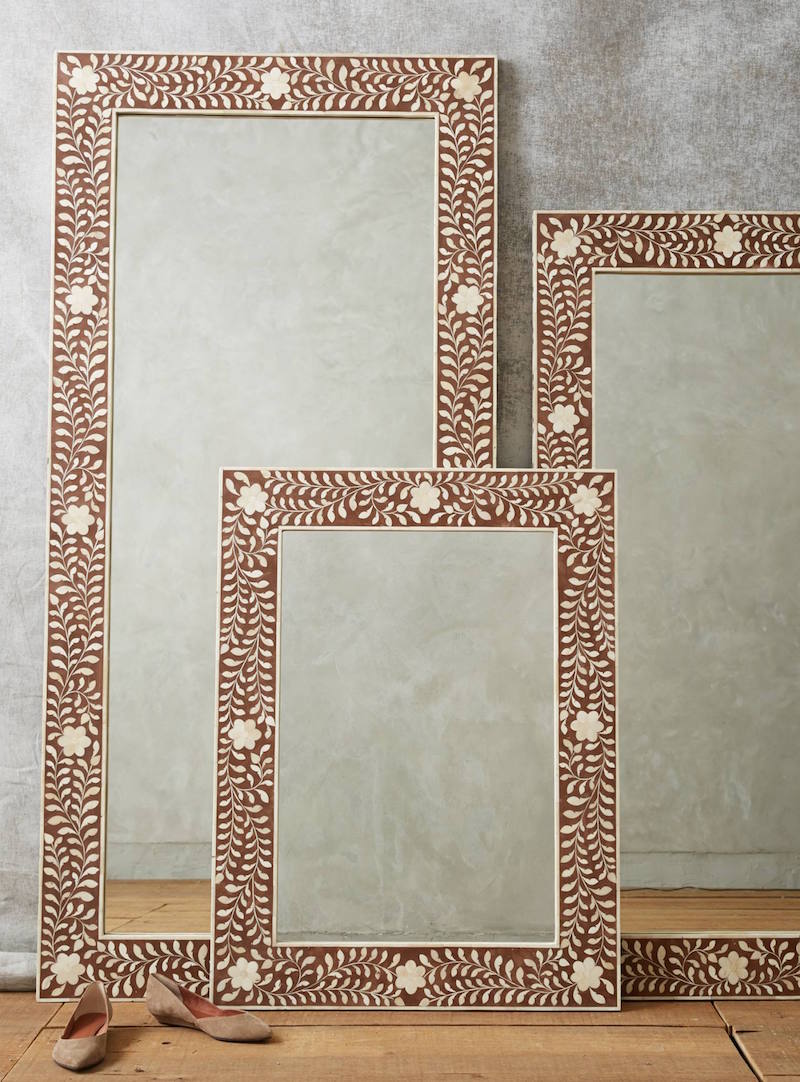
I like this brown and cream bone inlay mirror from Anthropologie
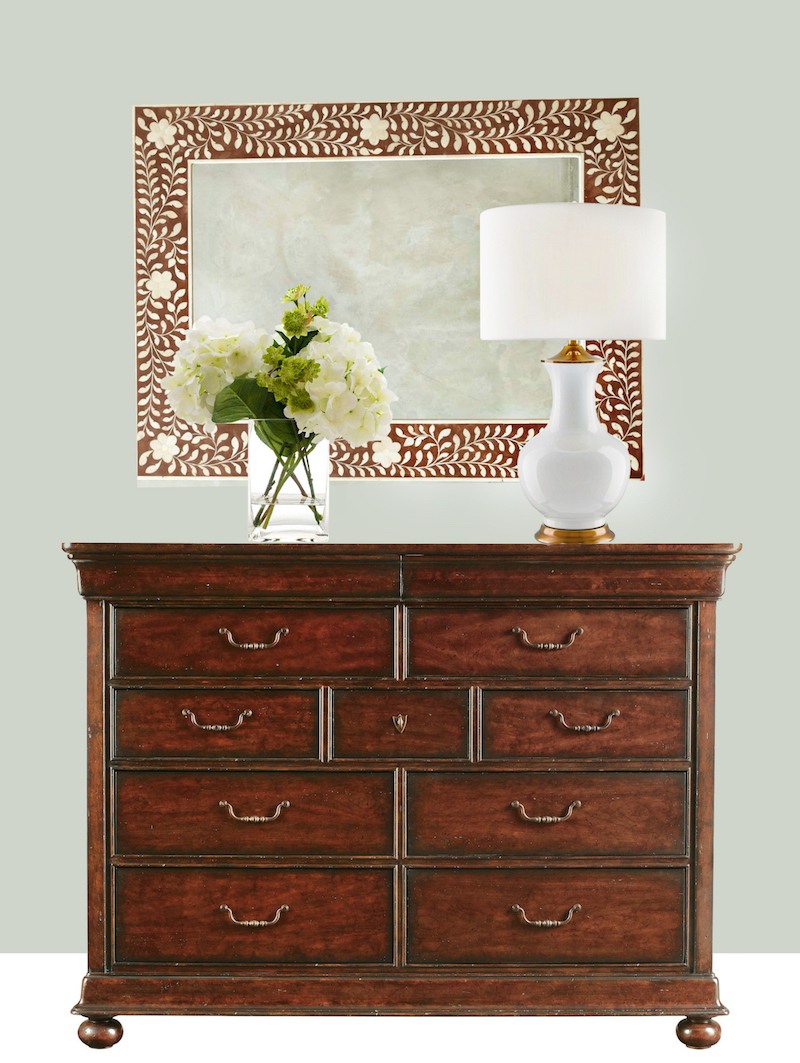
I think the pretty white lamp she has on her night stand would look great and brighten up that spot. This one is the Lilou Table Lamp from Currey and Co. If you google it, there are many online vendors that sell it. It’s a little big for this room, but I like the idea.
And here’s the inspiration board!
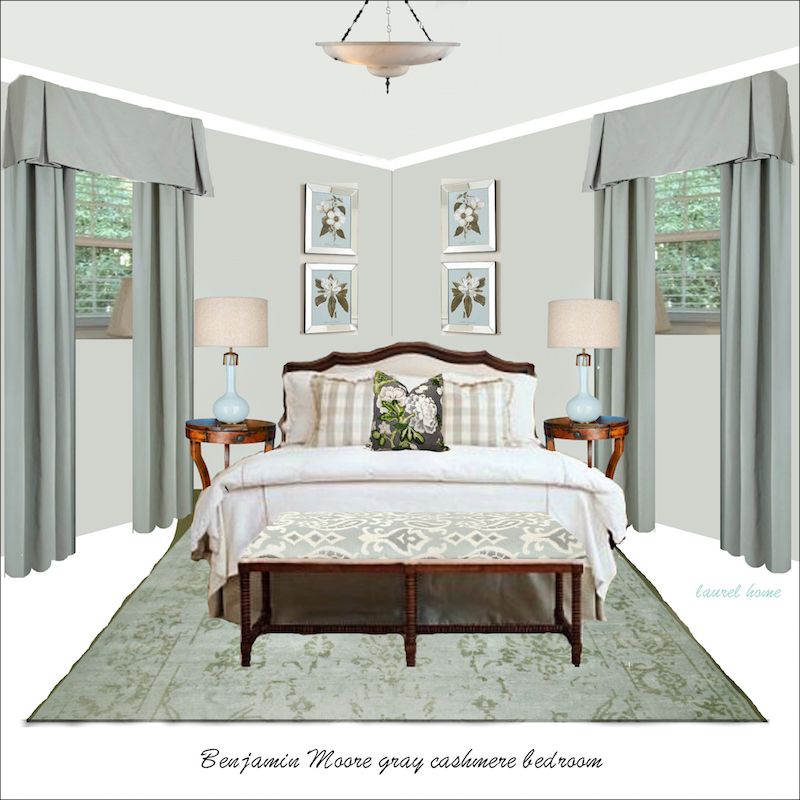
I hope that helps Tracie and anyone else that’s struggling with a small awkward space.
xo,

PS:
Art is from Ballard Design
Nightstand lamp: Athena lamp from Robert Abbey. It comes in a zillion colors and is also sold online– many sources.
The rug is something I made up from another rug and I found some random fabric for the bench.
PSS: It’s Sunday morning at 10:40. If you leave a comment and don’t see it right away it just means that I haven’t had a chance to post it yet. Thanks so much for stopping by!
Save
Save
Save
Save
Related Posts
 Is Your Hardwood Floor Getting Wrecked? An Ages Old Solution
Is Your Hardwood Floor Getting Wrecked? An Ages Old Solution We Bought An Ugly House, But The View Is To Die For!
We Bought An Ugly House, But The View Is To Die For! 15 Serene Green Paint Colors Not Called Green
15 Serene Green Paint Colors Not Called Green Perfect Architectural Proportions – The No-Fail Formula
Perfect Architectural Proportions – The No-Fail Formula The Best No Fail Benjamin Moore Gray Bathroom Colors
The Best No Fail Benjamin Moore Gray Bathroom Colors The Number One Interior Decorating Dilemma and How to Get Past It!
The Number One Interior Decorating Dilemma and How to Get Past It! Here it is! A Palette For No-Fail Paint Colors
Here it is! A Palette For No-Fail Paint Colors



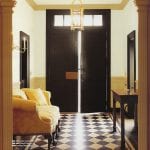
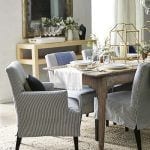
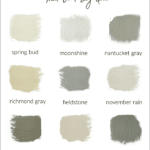
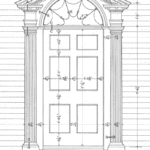
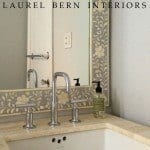

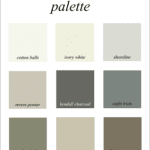







111 Responses
Hi Laurel,
Ceiling fan conundrum…I am getting ready to ADD a light to my ceiling fan in my master bedroom! I completely understand the “less than stellar” aesthetic, but my bedroom is DARK, with only two east facing windows…the closets and bathroom are on the west side of the suite…I already have five beautiful lamps, but I sometimes just want to see something in terrific light. If you HAD to add a light to an existing, flush mount, plain white ceiling, what might you select? I promise to use it only when matching socks, ironing, and other mundane needing lots of light.
Also, is there a general size of rug to use under a king size bed? Would I place it all the way under the bedside tables? Or, could it be placed in front of the bedside tables, under the bed and then past the bed…we have hardwood floors without rug. Many thanks. Thea
Hi Thea,
I didn’t know that one could add a light to a fan that didn’t already come with one.
As for the rug under the bed, there are some different options but it also depends on how large the room is. But usually, I like to see at least 3 feet of rug on either side of the bed, unless it needs to be cheated on the far side for some reason. But, if it’s a large room it could be a lot more than 3 feet.
I also try not to put the rug under the night table, because then you’ll probably have a half on, half off situation and/or the rug will be too close to the wall which looks weird.
Hi Laurel (and Tracie)-
My master bedroom has this layout as well! Adding painted interior shutters to the wall under the windows might give the appearance of a taller window and provide the draperies something to “hug” without the expense of cutting a larger window. I too am on a budget and would save my home improvement $ for a room I spent more of my waking moments in. 🙂 Thanks for sharing your amazing talent with us, Laurel!
Hi Shari,
That’s a great idea. I considered beefing up the window with mouldings above and below. I just figured that since the room was already painted and there would be drapes and possibly a small piece of furniture in front, that it would get lost.
Thank you so much for this small bedroom transformation. I too, have a 1960’s home and it is so hard to find ideas on how to redo. Please show more of these. Love your site!!!!
Thanks so much Cheryl! It’s great to get the feedback because it does sway what I write about.
I will be sure to go a shade lighter on our ceilings. Ughhh all our bedrooms are small and awkward. You can’t even open my son’s bedroom door and his closet door at the same time.
Stunning transformation …….as always. I love what you did with the angled room configuration and I would definitely use that in such a situation.
The paler blue/grey ceiling is a fabulous touch, I love that. Window treatments and rug too look gorgeous. The Anthropologie mirror completely transforms the look of the room for me, what a brilliant pairing with the dark dresser and white lamp ! In fact, I might just have to have that mirror myself……….Thank you as always for your inspiring blog Laurel. 🙂
Thanks so much Maggie!
Bravo! You took an extremely awkward room and made it look absolutely elegant. Love your solution.
Thanks so much Linda!
Laurel , I think you’ve presented a great option for Tracie that addresses her home and inspiration room. Your analysis is so welcome and informative. I enjoyed mulling over the post! If Tracie decided to keep the bed where it is now, could she consider soft Roman blinds, in the buffalo check on the windows? That treatment wouldn’t interfere physically with the bed placement. I realize Tracie would like to replace her windows, so I imagine that choice would not be possible until that happens. A vertically placed mirror, as you suggested Laurel, could possibly allow Tracie to display china plates around it as seen in her inspiration photo. The rugs, pillows and art you suggested are so pretty. I think an upholstered headboard in the check would be very pretty, too. I think Tracie loves her sleigh bed and it will look great if she keeps it! If Tracie only added the matching lamps, art and pillows right now it would make such a difference to the room and I think release her from the “paralysis” she feels and help her decide about curtain fabric, rug and bed placement.
Hi Libby,
Thanks for sharing your ideas!
LOVE your blog!! I, too, wrestle with the challenge of a 1960s ranch with a similar size master bedroom. Please keep sharing your wonderful ideas and expertise!!
Thanks so much Missy!
Hi Laurel why keep the crown molding white? I ask as I am currently struggling with paint ideas for two bedrooms and am very intrigued with the concept of keeping trim; crown, window, baseboard and closet trim and door the same color as the walls. None of the trim is exceptional, no fine detail. Great blog I envoy each post.
Hi Camille,
I do love the trim and walls painted the same color, but it’s fine to paint them a shade of white.
Laurel,
Why don’t designers like ceiling fans? Not being snarky — serious question. I have the exact same fan, a quality Hunter model. It’s never shut offf for 6-7 months of the year, makes summers livable, and it’s absolutely silent. Sure, there are more stylish lights and chandeliers but I’m not willing to sacrifice being able to sleep. And no, a table fan at the level of your face is not equivalent to the cool gentle breeze of a ceiling fan. I’m truly curious about why they are so reviled.
Marsha
Hi Marsha,
It’s a reasonable question. I don’t perceive any snarkiness. :]
It’s not the fan. Not at all. I have absolutely no problem with a ceiling fan. It’s the LIGHT on the fan. The only ones I like are retro in style, but in a traditional room, a light on a fan looks strange to me.
I’m not a “fan” of ceiling lights in general, either. Unless it’s a semi-flush mount with the light being directed upwards.
The reason is that ceiling lights create shadows and glare. The exception is in a very small space like a hall. In a hall, the light coming down has a chance to bounce against the wall walls thereby creating a softer light.
Recessed lights are okay used sparingly. I like them to hi-light art are for ambient light.
Laurel, your humour in your posts always gives me a smile. LOVE your suggestions and totally agree with your view about using the large buffalo check in this case for the window coverings. Regarding the space behind the angled bed, I am wondering if placement of a (shaded) arc floor lamp might be another option to accommodate some lighting (other than a bed-side lamp) plus help fill the void. Just a thought.
-Brenda-
Hi Brenda,
From my standpoint, I would like the space to be built in or a shelf or a triangular custom tall table.
It is hard to clean back there.
Those lamps are cool, but I think need a higher ceiling generally and also look better in a larger room and a more contemporary setting.
Hi!
Love you! Just bought your paint guide and can’t wait to use it!
Laurel, I was wondering if you would share how you create the the useful mood board you used in this bedroom? So many times mood boards take so much time to create just to give the client a glimpse as to what is in our head! Why can’t they just ‘see the room completed’ like we can?! Lol Any help would be appreciated!
Hi Kristie,
It gives me a lot of pleasure to tell you and anyone who wants to know. And this is why.
Years ago, I saw these beautiful boards on blogs and had no idea how they did them.
So, I wrote to them, as you did and asked the same question.
No answer. Ever.
Anyway, I use picmonkey.com. It’s a lot of fun and easy to use. One tip I have is to go to the makeup icon because there are a lot of special effects there.
Thanks Laurel! Are you using an iPad or computer??
I’ve looked at their site before. Didn’t look easy, but I will check it out again! 😘
Hi Kristie,
I use a macbook pro.
Laurel,
Love your blog! Always informative and helpful. Great ideas. Look forward to reading it each week. I paint a lot (of walls – it’s a sickness LOL)! But before selecting any paint color, I always research the Laurel Home Paint Collection. It’s my “go to.” Thank you for doing the research!
Hi Roz,
Thank you so much for the endorsement. I’m very proud of my collection and appreciate your kind words immensely!
what about a custom made shelf that would be as high as the headboard and matching the color of the walls?
Hi Kathleen,
Yes, that’s a viable option for the corner.
Hi Laurel,
I LOVE your solution to Tracie’s room! I wouldn’t doubt that she has spent the day rearranging and shopping! Although a fan is sometimes necessary, the light kit is not and table lamps create ambiance and style in a room. I am a home stager and it’s funny how I can go in and stage an entire house in a few hours and yet so fickle with my own! Entertaining post and remarks…thanks!!
Hi Roberta,
Thank you so much for stopping by!
The thing that got to me was the BIG, DARK furniture. How about painted, or distressed or stenciled furniture. And yeah, a bed with just a discreet, light colored headboard. Cheers!!
Hi Susie,
I agree, that an upholstered headboard would be better. One reason that the dresser looks heavy, I think, is a balance issue. That’s why I changed out the mirror for something with some interest bringing in more brown and white or cream in this case. And then a white lamp.
But don’t get me wrong. I adore painted furniture. In my apartment, I have four pieces of wood stained furniture and six pieces of painted furniture. And none of the wood pieces are super big.
In the photos, please also notice that only the overhead light is on. That isn’t helping as it creates shadows.
This is my bedroom! Right down to the lighted ceiling fan, closet, window, and bathroom placement. Thought I was the only one struggling with all this….for 21 years I’ve rearranged furniture and spent $$$ on draperies and bedspreads trying to solve the design issues we created when hubby and I built this house LOL! Your blog has saved my sanity on many occasions, but this post is a home run. Can’t wait to move the bed, paint the walls, and sew some drapes. I’ve taken your advice on other occasions too – bought BM’s Cotton Balls for trim paint without testing (yes, I know that was wrong but I did it anyway)and it’s perfect! Thank You, Thank You, Thank You for sharing your craft (especially with design-challenged people like me) – it’s much appreciated!!
Hi Mary,
I would say that if one has to choose a white without testing, that cotton balls is a safe bet. I hate to say always, because in design there is no always.
And too funny, that you have the same layout.
I angled my queen bed in my previous home after having arranged the bed on three different walls, each for a period of time, and the room finally worked. Gave us more room visually and practically. Your room is so pretty…you worked your magic on it!
Thanks so much Cheryl for stopping by and sharing your experience!
What an elegant and ingenious transformation, Laurel! The room is stunning and a tribute to your skill and talent as a designer.
I’m finishing a simple, budget priced DIY redo of my bedroom. Like Tracie, I live in an old ranch house, and my small bedroom has awkward windows. There’s the dreaded ceiling fan (a must in the South), but I installed a new fan with simple lines, nicer than most.
The other constraints came from my husband — venetian blinds, no draperies, limited pillows, and keep vintage lamps and 80s Henredon night tables. Oops — they need dusting! But I did buy new Robert Allen fabrics and made DIY throw pillows, an upholstered headboard and cornice boards. My last step will be to paint an oversized abstract cloud painting to hang above the bed.
https://s-media-cache-ak0.pinimg.com/originals/60/b3/76/60b376f9a9f6fa7f1350c71e0c1063b6.jpg
Hi Nancy,
Did you make all of that? Wow! I’m impressed! Very pretty!
Nancy, what a great job you did!
Thank you so much for this. I feel so much better about my king sized bed being at an angle in my room! Please keep doing more of these mood boards. They are so helpful!
Hi Pinkie,
I always see you on FB. I love your name! As a matter of fact, I’m creating FORTY mood boards for my next product and I’m supposed to be working on them now. Taking a break to answer comments. They sure are pretty and fun to do!
You are brilliant – that is all I have to say…
Hi Suzanne,
Thank you. That is such a sweet thing to say!
Hi Laurel, Wow you gave Tracie and us a gift here with her dilemma and your design. I love the drapes and how they make the space feel cohesive and you gave us all a mini lesson on scale with her fave pattern. I particularly like the bench at the foot of the bed. It’s not only pretty it is an excellent spot that will function for her on a daily basis. I too had a sleigh bed in our master which I was finally able to place in a large guest room when we moved. It was not only too long, it was also too high off the floor for say putting on your socks lol!! The guest room has a nice chair for that. So the bench really is a thoughtful piece in your design. Maybe Tracie can sell the sleigh bed and use the money to replace it with just a headboard and a bench. Thanks again Laurel for showing us how to think outside or in this case inside the box! And good luck to Tracie with her project!!
Hi Leslie,
Inside the box! I like that! All great ideas for Tracie!
Hi,
I just found this website and blog! Wonderful.
I have to add a suggestion for Tracie. By the way, this is only the second time I have ever written on a blog!
If you were to hang a substantial ivory linen panel on the windows, and make it floor length, you could still see through it and it would make the windows look floor length!!!!!
Sue
Hi Sue,
Thanks for weighing in and a warm welcome to the blog!
I love projects like this–they show what a great designer you are–possibly because it’s a room and a budget I can relate to. You’re an inspiration! Thank you! Although I did buy my sofa from Pottery Barn because it was made here in NC.
Hi Ivis,
Thanks so much and yes, PB is now making their furniture in NC. Actually, it’s not that cheap!
I have read most all the comments posted here and was surprised by the number of people who either never thought of putting the bed on an angle or feel it is awkward or have an absolute dislike for doing so. As for myself, my queen size bed has been on an angle for the past 27 years. I love the energy it gives to the space upon entering the room. It is also very inviting. An 8′ x 10′ area rug under the bed further accentuates that angle as well as the bench at the foot of the bed. There is no need for me to put the bed on an angle, the room is ample size to place the bed on any one of three of its walls, I do so because I prefer it. In regards to the vacant corner space behind the bed I built three large triangular shelves onto the walls. Below the lowest shelf is where I store my luggage and other items I don’t need to get to often. These are hidden by the bed. On two of the shelves are my pocketbooks, scarves, sweaters and swimsuits. The top shelf is for extra storage of linens and blankets. To conceal these items I placed a 10″ wide board, floor to ceiling on either side of the shelf fronts. Then another 10″ wide board across the top creating a wood frame around the shelves. I then installed a five foot wide rollup shade. The shade is a cream linen like fabric that I used as a canvas to paint my own original art to go with the room. I also made a wood valance to hide the shade hardware so all you see is a large painting over the bed. So I think the idea of putting the bed on an angle is an excellent idea. Especially, to create some symmetry for a room that is imbalanced. Hope it works with the sleigh bed. Thanks another great blog posting, enjoy your humor very much.
Hi Bonnie,
That sounds awesome!
Thanks for sharing all of that.
Dear Laurel
I too live in a 70s ranch with an 11 x 13 footprint MB with a window on 2 walls, a bath and main entry on the 3 rd wall, with queen bed/headboard on the only available remaining wall. I did have the bed angled between the two windows for awhile but have since moved it to the plain wall. Removing the footboard is a great idea to add a bit more space. I am contemplating a redo…How would a dark blue van Deusen blue paint and white trim accessories, linens work in this small space or should I stick to a lighter pale monochromatic look? Love your blog and fantastic design aesthetic!
Hi Nancy,
I can’t see your exact situation, but I think this could be a stunning look. Dark colors look especially wonderful in small spaces.
Definitely have at least one mirror with a lamp in front. Trust me on that one.
Alexa Hampton had her entire painted Brown years ago. She said that even when it was a mess, it didn’t look like it was. haha.
The Board you created is beautiful. It looks so quiet which a bedroom should be … an escape. I once had a bed on an angle and had a hanging light in the corner (it was the 60’s). I do love ceiling fans, but agree I hate the lights, I would rather have several lamps then ceiling light, besides table lighting is much more flattering than light glaring from above. When I saw the initial pictures I thought of my bedroom that has 3 doors plus 2 closet doors, a fireplace and one transom window. I’m so glad that I have a double bed because there is only one place to put a bed. Yes, we all have our “weird” rooms, but in the end we manage and thanks to blogs like yours teaching us what can be done kicking and screaming into the light (sometimes) which is an artfully placed table lamp. LOL
Oops, I also have one non-functioning window on a wall where there is the door to the porch and this is where the bed is between that window and the door.
Ahh… yes, the third door. Thanks for reading my mind! :]
Gosh, Betty, your bedroom sounds gorgeous! But wait. Two closets, okay. Two doors. Okay if there’s a bathroom. But I am wondering where the third door goes, unless it’s a French door that goes outside.
My very first thought was REMOVE the footboard if possible. That is creating a visual block as well as taking up space.
I also think the bed should be a lighter color. I know some people hate to paint furniture (I refuse to paint my Stickley bed) but this space screams for neutrals.
If you are staying in the house for awhile I would absolutely recommend something be done about the windows. You will not be sorry and it would be a positive for resale.
Hi Patty,
I agree with you on all counts.
I guess it depends on how long they plan to be in the home and what else is going on in the neighborhood.
Is anyone else upgrading?
I would love to see that entire back wall rebuilt with two windows and the one by the bathroom, eliminated.
That makes my heart do a happy dance!
Love this before and after idea and as a designer, I wonder which tool you have used for this mock up? It’s so great to show clients how a room can look. Also, if Tracie likes the pillow on the bed, I have the same one in my showroom, she can buy it! Great work and inspiration for a Sunday morning. No complaints from this designer as that is a hard room and I have had very similar one’s!
Hi Mary,
Thank you so much! That’s why I thought this would be a good one. The “impossible bedroom.” You will never see this in a magazine or even on houzz or pinterest.
Where you’ll see it is in a real estate listing where they put in a four poster, lol that’s covering up half of the window
Too funny about the pillow. Schumacher’s Bermuda Blossom designed by our wonderful Mary McDonald!
Thanks for stopping by!
Hi Mary,
Forgive me. I forgot to answer your question about what I use for the boards. I use picmonkey.com – It’s fun and sometimes the monkey winks at you. haha
My first thought when I saw this room was to angle the bed and extend the drapes above and beyond the squat windows to make them look bigger. Need an assistant? Lol
I love the inspiration pic but wondered if a tall mirror over the left side night table would better balance the window over the right one. What are your thoughts on that?
Hi Joanna,
Not sure if you are talking about the mood board or the original room. I have the night tables in front of the windows even though you can’t see that in the mood board.
But depending on what she does, they might not be necessary. It’s one of those situations where because it’s so tight, I would first place the important pieces in place and then see how much room is left.
Very pretty! Good job with a difficult room. What type of fabric would you use for the drapes? They are lovely.
Hi Jean,
Good question. They could be a silk or a fine cotton could be very nice too. Or even a cotton duck. I’ve used that many times. It’s not an expensive fabric and looks great.
Good morning Laurel!
Very pretty mood board, quite, serene, casual yet elegant.
I never tried an angled bed; I do have an angled sofa though, in my living.
It was and is enough space to put it straight; and it was straight in the beginning.
But something about it was off. Very boring. The living is open, but has this angled fireplace wall, turned into the living space, making it into this uneven shaped space that strives to become a trapezoid.
The moment I put that sofa on an angle, it suddenly became right. Now all the furniture was kinda having this friendly dialogue with the fireplace, with each other, and most important-with me, at last. Because beforehand they were standing there rather gloomily and didn’t really want to talk:)
(I don’t want to hem curtains though. I have 84′ inches curtains in my 9′ feet family room, and they look just right. I imagine in 8’feet room they will look even just righter lol. I think there’s something awkward with rod almost touching the ceiling. It reminds me of myself on PE lessons in school..we had to climb that rope, you know..:) I looked desperate every time.
And I love that mirror.
Anthropologie is one of the best (more or less) affordable stores out there..they’re extremely talented in visual merchandising and all. Sometimes I go there just to listen to the music and look around. Great soundtrack:)
Hi Jenny,
Thanks for the great comment. It’s a testament to the fact that for every rule there’s a time when it doesn’t work. And yeah… Anthro is way cool. Very clever marketing. Love the store in Boston (Newbury St.) which I’ve been to a couple times, while visiting on son.
Laurel, I am not trying to flatter. I think you are the most amazing interior designer EVER…you make something stressful and nerve-wracking into something fun and accessible for even those of us who live in standard American houses. And you are sweet and funny, too! Love reading the blog every week!
Hi Eleanor,
Well, that just made my day– even if you’re not trying to flatter–lol
But, you touched on something interesting. It is stressful and nerve-wracking when it’s one’s own home. It is for me as well for a client, but in a different way. It is because I want to come up with the best solution for them and their unique needs, but there isn’t the same emotional component that one has when doing it for oneself. And that is an additional layer of angst.
I know this because designing for myself is a true nightmare. In fact, I have often said that if I was my client, I would shoot her! hahaha
I only read the first comment, but I agree that angling the bed is awkward. What if she puts up a ceiling mounted rod with drapery across the entire one wall. Keep the drapery the same color as the wall, as you said, or an off-white. It would hide the awkward window placement. I realize a budget might not allow for custom drapery that wide, but maybe she sews! 🙂 The other window can have same drapery, but just a pair. This way, you can center the bed and put the night tables on either side. I don’t know the measurements of the room, but from the photos, it looks like it could work.
Hi Rose,
Thanks so much. I did address a similar proposal several comments ago. I don’t expect you or anyone to read them all, but its there, if you’re interested.
Your mock-up is showing a beautiful room. I’m not a designer but I’ve always felt a monochromatic room is a good idea for a small space. Less contrast to stop the eye from moving around the room.
I know you’re letting Tracie keep her ceiling fan because of her warm climate. But I’ve seen many nice table-top fans that she could place either on her dresser or a nightstand. I just think a pretty chandelier adds so much to a room.
PS…I’m so glad I found your blog!!!
Hi Mary,
Yes, she can have a ceiling fan, but I have no issue with a table top fan. Thanks so much for finding me and stopping by!
Laurel, Laurel, Laurel, Now there you go again – educating those of us who know what is pleasing to the eye but not the design theory behind it. I like how you used the buffalo check in the accent pillows on the bed. You put a lot of work into your posts and many of us appreciate that. You are a gem!
Hi Marietta,
Thank you so much. I thought. “Oh, this one will be a breeze and I’ll be all done in a few hours. Nope. Not a chance! Actually, I used the bed from the inspiration photo and the pillows were already on the bed. haha. I just added another one for fun.
I am in heavy mood-board mode for my new paint palette product. There are FORTY of them. Yes, I’m nuts lol but they sure are beauties!
Bed at an angle is the only solution—I thought the same thing. But now that I’ve looked at all her pics, would it be weird to have the bed against the wall near the entrance? Love the inspiration board, and would it be too much to fill the ” angle void” with a tall faux plant?
Can anyone explain to me the trend of dinner plates hanging on the wall,,, in a bedroom??? I used to follow another blog that has a country-French feel (when I thought that was my style ugh) and she had white (looked like dinner) plates hanging in all of her rooms. behind the bed… In the family room..
Hi Heidi,
There isn’t enough room between the entrance to the room and the close on the other side on the same wall.
A plant might look nice but again, it’s just a big dust catcher and difficult to keep clean.
Re: plates on the bedroom wall. I guess it’s someone who collects a lot of them. They do look pretty but I wouldn’t have thought to do that in the bedroom.
What goes in space behind angled bed, be kind of creepy to have just a hole. Make a rounded triangular table and put lamps or whatever on it?
Hi Lee,
That’s my mom’s name! Awww… she’s not all there any longer. :[
The space is awkward for sure. A table is a possibility as long as the headboard is low. Otherwise, it would be a very tall table and one would still have to get on their knees and reach over the headboard.
I wrote close to the beginning about the possibility of building an actual wall there. A wall with hidden storage.
I love the mood board too! You made a very asymmetrical room appear very balanced between the windows by putting the bed on an angle.
I think the room looks very elegant and the windows have the illusion of being much larger with the treatment you used.
Thanks so much. Is it Karhy? Or is it a typo of Kathy?
Dear Laurel,
My Master bedroom is 171/2 by 131/2 and similar to Tracie’s layout. I was just wondering, is it still ok to put my KING size bed in that corner?
Thank you for your blog! I get excited when it is in my mail.
Jan
Hi Jan,
That’s a good question. The more I think about it, the more I think that the corner should be filled in.
In our old home there was an architectural feature upstairs and downstairs where two windows created a V, in the center of the room.
Upstairs was my two boys’ bedroom. It was a nice sized room, but I needed to put two beds in it. I had one centered on the left side and one perpendicular with the V behind it. It looked great, but it was more difficult to clean behind. My son loved it too. Lying in between the two windows with the wooded hill just behind was like being in a treehouse, almost.
But, I almost forgot. A king bed might be a little too large for a corner placement. Not sure. I don’t think I’ve ever seen it.
Agree about that bigger buffalo check – I think the solid drapes are a better better and maybe save thatory fabric for a throw pillow where it isn’t overwhelmingly huge in a smallish room. Great post and a lot of excellent solutions, as always. I wouldn’t have even thought of an angled bed but I love it for this room – it feels more appropriate with the window and door placement.
Hi Taryl,
Thanks for stopping by and weighing in!
Thank you so much for your post. I’m afraid that I don’t agree with Cynthia about the bed at an angle. While it may not be optimal sometimes the room is just too small and there are too many doors to walk around the bed. I once put a small lounge at an angle and it vastly improved the flow through a room. There are quite a few options for filling the angle such as a screen or plants.
I was wondering if you considered a large drapery panel behind the bed? As the bathroom door opens in, you could then to center the bed on that wall in front of the drapes.
To echo so many others, I really look forward to your posts and learn so much-balancing light and dark, scale and in this post the great professional tip about checking beige against the light! These have really upped my skill level and I look at every room in my house in a different way now.
You have a unique ability to convey your experience, expertise, and talent in your blog and it is greatly appreciated!
Hi Susan,
That’s a very good idea. I don’t think I would do the entire wall as I think that might overwhelm this small room. This is really the size of an average kid’s room with a single bed.
So, if there was about 64″ of drapes centered on the wall, it would cover the window. The only thing is, I think it would need to be blackout as it would look funny during the day to see a square of light shining through.
We will lose about six inches because of course, we need to have room for the drape to sit behind the bed.
But since this window is so high up, it could be anything– a tapestry, quilty or even a large piece of art. Just as long as it’s centered on the wall and covering the random window.
But again, folks hate covering up windows.
What I would recommend is putting the bed in the corner first to see if it’s a viable solution for them. A bit of hassle moving it, but a good idea, I think.
***I’m editing this comment a little later. I looked at the floorplan again and the drape would need to be nearly 8 feet in order to cover the window. And yes, the door does go into the bathroom. I drew that one incorrectly.
Thanks for your thoughtful reply. This is a great post as it deals with a small bedroom space (by American standards). My bedroom is 9’7″ x 10′ and this is considered a normal size bedroom in France where I live-some children’s bedrooms are smaller. I agree that perhaps covering the window should be considered. The object is to make the room a welcoming and comfortable space.
aah… I have just seen a door to the left of where I was proposing the bed to go. ( it’s still early here). The best laid plans of mice &….women.
I am as stupid as I look, after all.
Over to you, Laurel !
Whatever you do, however, Tracie, follow Laurels advice & do the Fandango.
Jox
Oh, no problem! It’s the architect (if there was one) or builder who is stupid. But, I thought perhaps you meant the window on the right wall and just mixed them up.
That one would be viable. But like I said, there should be two normal sized windows on the wall parallel to the dresser wall. The long wall is the bed wall and the logical place for it, except for the random window that seems to have been positioned while blindfolded. :]
I predict some push back from the window filling in idea in any case.
My least favourite word in the dictionary BUDGET.
So, just ignoring it for a teensy tiny second here is my idea.
FILL IN the window on the left.
( thereby, saving the cost of a window Tracie said she was going to replace with wood ?)
I did use the word SAVING. ( I am a hypocrite).
Now, using that money she has SAVED, replace the window directly opposite as you go into the room with a Long , almost to the floor window which, unless it is looking on to a motorway, I see green leaves, will look architecturally different ( a good thing) & create a sight line ( always a good thing) from the doorway.
The bed then,can, in all its majesty, lie against the full left hand wall.
She is also ( ever the economist) saving money on one pair of drapes.
If the bed is angled I don’t think she will ever really be happy. Personally, it would irritate me as I would always imagine a hand coming up from the deep dark lagoon in the space behind the headboard.
I am a great believer in getting the BONES OF THE ROOM RIGHT before splashing out on curtains ( drapes as you say) .
I think the scheme you have created Laurel is superb & as copying is the sincerest form of flattery, it may well be coming to a home near me in the not too distant future.
Bravo ! Bite the bullet & splash the cash where it is needed, Tracie. One cannot make a silk purse out of a sows ear.
Regards,
Marie Antoinette.
Hi Joanna,
You can keep your head. lol I’m with you 1000% about getting the bones of a room right first.
And I did consider everything you suggested and more which I didn’t write about because I figured it would come up.
The size of the room is an issue but the bigger issue is the windows.
The suggestion to fill in one window is viable. However, breaking through masonry is mucho bucks. The way this room should’ve been done is two windows on the shorter wall of normal size (with about 3 feet in between) and nothing on the bed wall.
One large window on the left is weird, but perhaps could be balanced with a larger case piece on the other side. That could work.
But, they have to be willing to blow through the brick.
Many years ago, before flat screen TVs were mainstream, I had a potential client consult who had a family room that was completely open (to the kitchen, natch) on one side, then a whole double story wall of windows and then a fireplace wall with two windows flanking the fireplace. Then on the 4th floor a completely open staircase running parallel to the massive window wall (with a very small wall as the stairs went up) and then the opening into the room and kitchen.
I suggested that she fill in the windows flanking the fireplace so that we could put a nice TV on one side.
She looked at me like I had six heads. I left about 30 minutes later and never heard from her again.
I did cover up a window once, and it was the perfect thing for a den with a bay window and skylights. Already, plenty of light.
yep, laurel it was the wall on the far Left, as you walk in, i was thinking of.
I filled a window in with a single skin that didn’t cost too much, leaving an indentation
(niche), the size of the original window, for books.
I painted it a slightly darker tone of the wall colour ( lighter would work too).
I didn’t see the cloakroom door as I was entranced by your pretty pictures.
If there is enough room to get out of bed, a sliding door would work here (more
expense!), too.
I think your angled bed with the corner filled in is inspirational & also the best financial
solution. A lovely painting on that above the bed could look great & in the lower part, out
of sight, below the headboard/mattress line could be a big hidden cupboard for storing
bed linen, suitcases or seldom used articles.
OR fill in the corner, as you suggest, but don’t go right up to the top, leaving a ledge,
preferably backlit, (another let them eat cake, comment,) for beautiful things, & would
almost make an architectural feature of the angle.
My head is still firmly attached to my shoulders as I write. May it stay there ?
Hi Joanna,
You had me at “cloakroom.” lol
That means you must be of some Anglo-Saxon origin, right?
My wasband’s mom was from South Africa but the exlaws moved to Toronto. However, my MIL never lost her colloquialisms.
For American readers who don’t know the English term, “cloakroom,” think maybe it means the closet. Nope. In this case, it’s the john.
I have to agree getting the bone correct would be the best solution. Usually that cannot be done when there is a budget. The window placement is just off perhaps it works with the outside architecture. But I agree with your analysis completely.
Your inspiration board is very pretty, but NOOOOOOOO, not a bed at an angle. That’s a pet peeve of mine. It’s just awkward, with that triangular void behind the headboard. I’ve never seen it work in a room. It looks makeshift and desperate. There has to be another solution.
Hi Cynthia,
I agree that the void is awkward. I have an idea. What if we fill in the corner so there’s no void? That is actually the shape of my bedroom. Mine has a window on the angle, but maybe there could be a hidden door to store something inside.
That is… unless you have another solution that’s better.
How about a screen?
Hi Susan,
Yes, that’s a great idea, but there is no room, unless there’s a different bed.
I’ve seen that awkward corner space managed with a narrow bookcase the gives the illusion of a flat wall rather than a corner. The bookcase is shallow depth and elevated to appear floor to ceiling.
Hi NS,
I thought of that idea, but I like the idea of storage with a “hidden” door. It wouldn’t be every-day storage.
I think the bookcase for this room might be too busy.
Cynthia, stacking the bed and it’s accompaniments like cordwood along the wall looks makeshift and desperate well. Organized symmetry, even at an angle, gives sense and structure. My bedroom is almost identical and I also went through “angle resistance”. Then I removed my footboard, added a DIY tall, triangular storage box for off season things behind the headboard. It has supported a myriad of accessories; antique lamps, masses of small, potted trees, bundles of hydrangeas, mirrors, and the ever present “things stored in attractive boxes”.
Don’t be hasty to judge against the angle.
Hi Sarah,
That’s an interesting idea and your room sounds charming. I can’t speak for Cynthia, but to me, it sounds like she’s not being hasty in her judgment of angling the bed. She’s seen it a few times and doesn’t care for it.
However, some people like doing it even if it’s not necessary.
I guess differences of opinion are what make design so interesting.
Dear Laurel,
You really are the very BEST! I love your blog and look forward to Sunday and all that you reveal! I am so impressed with this beautiful mood board that you have come up with…..and that you are sharing, because so many of us have ‘small’ rooms with 8 foot ceilings.
I have had blue ceilings in other homes and just think they are wonderful!
Keep the great posts coming and best of luck with your Blog! It is wonderful.
That’s so sweet Susan and appreciated–especially since someone who I have no idea who they are, felt compelled to write me to tell me that I’m an idiot.
I figure that they probably have had a rough life.
Long story short, Laurel has very interesting student with their T-shirts, I need to get rid of my ceiling fans with lights and, most importantly, you can do it, Tracie!
Thanks Amy, and I agree!
Laurel,
You know I am a big fan of yours (there’s a pun here) but I really struggle with the no fan with a light edict. I live in a suburb of Phoenix AZ where it is over 100° pretty much every day from May through September. Did I mention that a couple of those months its over 110° most days? We were watching a college football game on tv last night and had to laugh when the announcer said it was a scorcher at 90°. Heck, by this time of year, after having the fires of hell breathe on us for 5 months, 90° feels like fall. It rarely drops below 100 at night once we get into June, so ceiling fans are a must. With most rooms, it’s just not efficient/practical to have lighting from lamps only, and depending on the size (especially bedrooms) recessed lights and a fan create a terrible strobe effect. So it’s either agree to disagree or perhaps it’s an edict that has regional exceptions.
I went with this ceiling fan for my bedroom to try and balance fan and lighting.
http://www.horchow.com/Ceiling-Fans/cprod123000002_cat1730732__/p.prod?icid=&searchType=EndecaDrivenCat&rte=%252Fcategory.jsp%253FitemId%253Dcat1730732%2526pageSize%253D30%2526Nao%253D0%2526refinements%253D&eItemId=cprod123000002&cmCat=product
PS – I like the bed on an angle solution and your mood board!!
Hi Christine,
Thanks so much for that. And I definitely appreciate the need for a fan in Phoenix. But I assume you also have air-conditioning? :]
The fan you suggested could never work in this room because we only have 8 feet to work with.
In Tracie’s room my eye goes straight to that light which is also making weird shapes on the ceiling. It doesn’t give off a nice light. Ceiling light, I’ve come to realize is best confined to spaces like a hall because it tends to be glare-y and shadow-y. An exception is a ceiling light where the light bounces up, more than down.
Also, I have found that the most beautiful lighting is from table/floor lamps and sconces. And maybe a small amount of ambient or spots on art of ceiling light.
My 20′ x 13.5′ living room has four lamps near the four corners and the lighting is gorgeous– soft and warm!