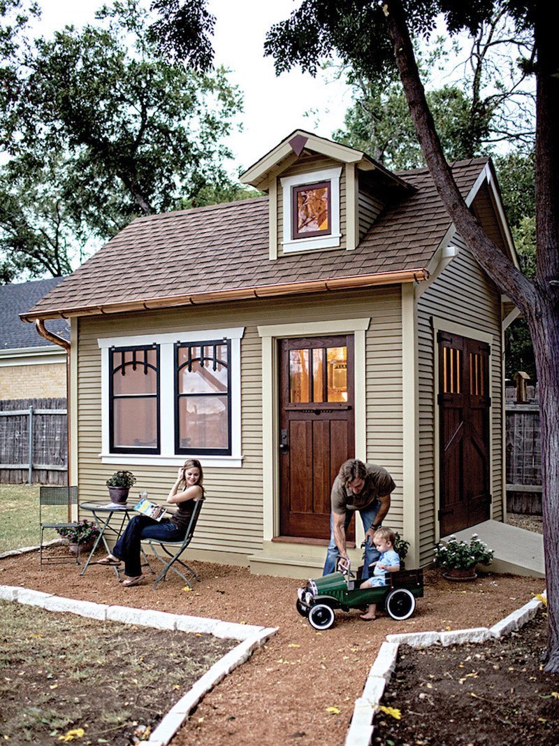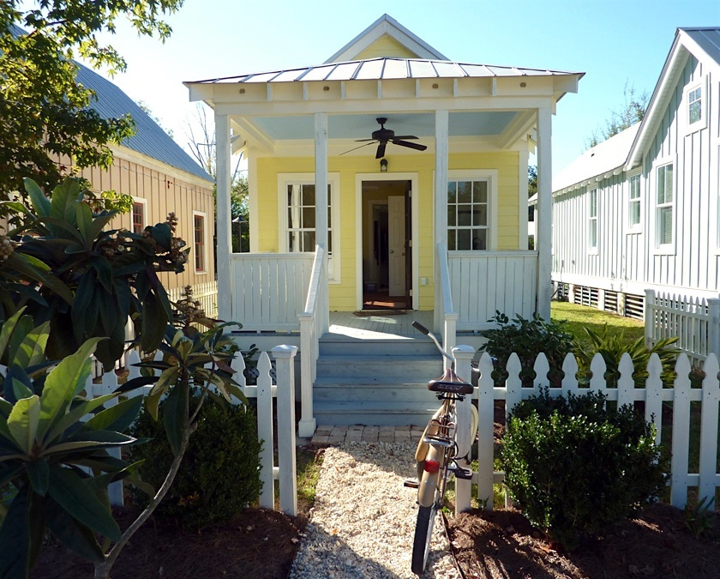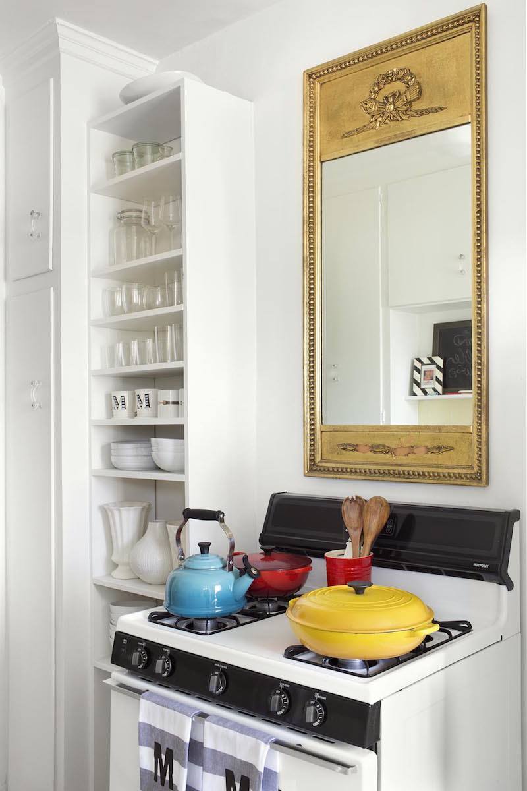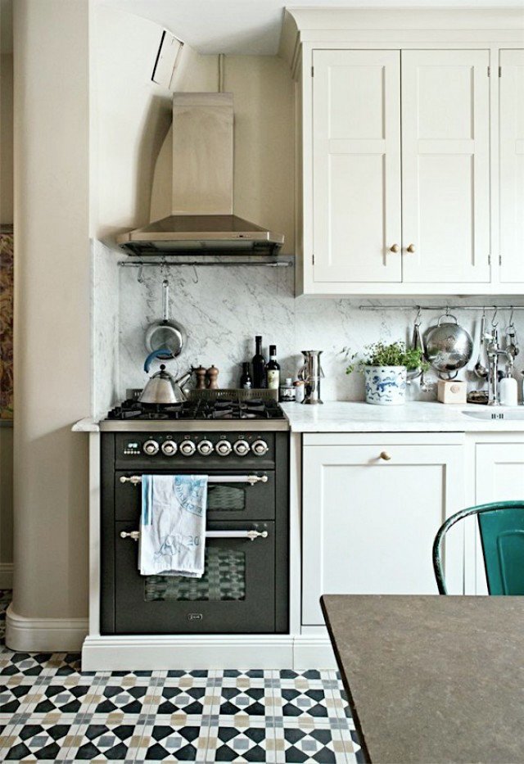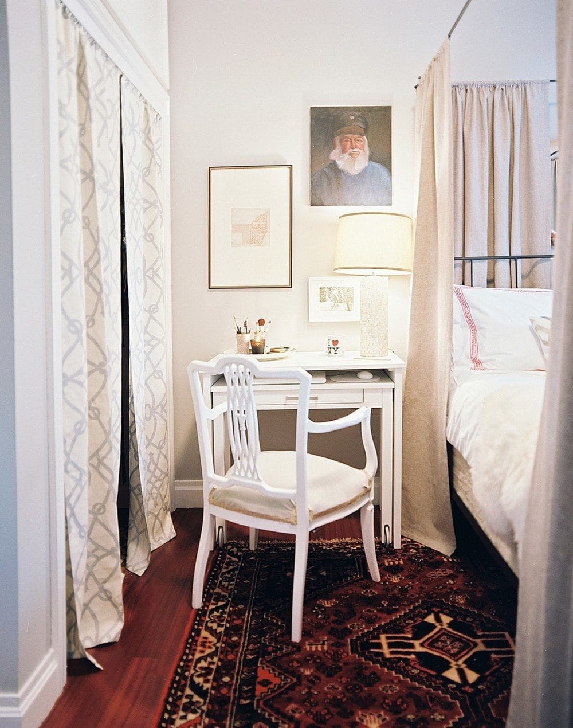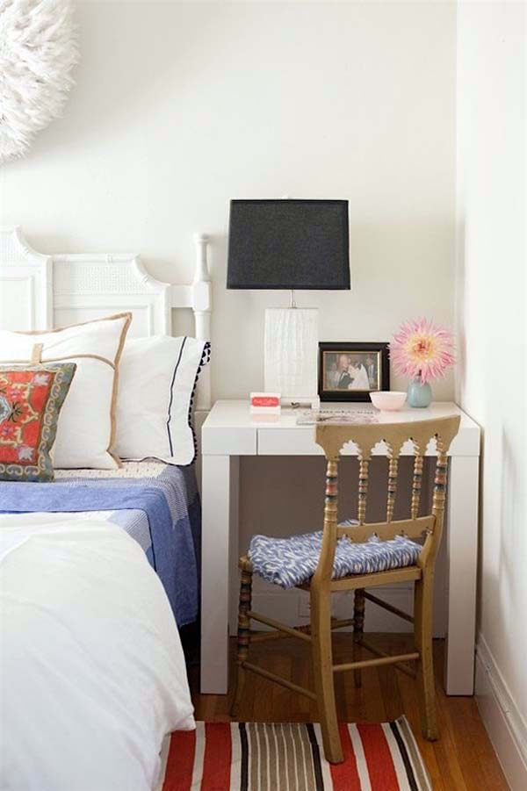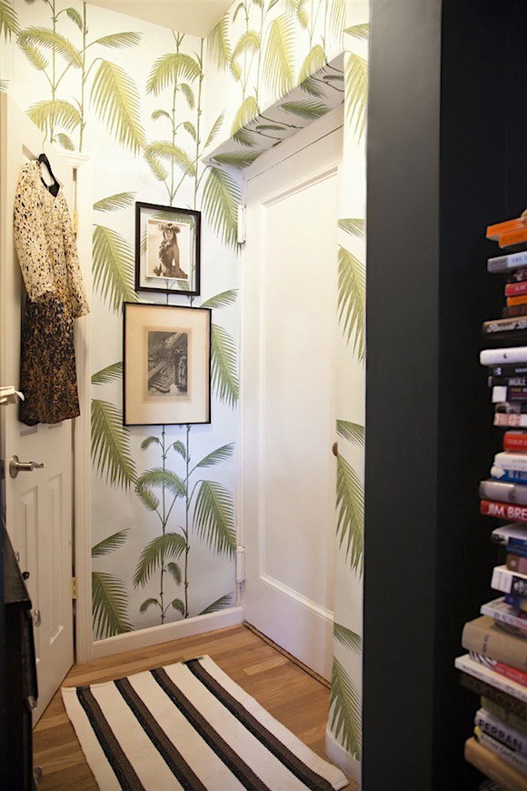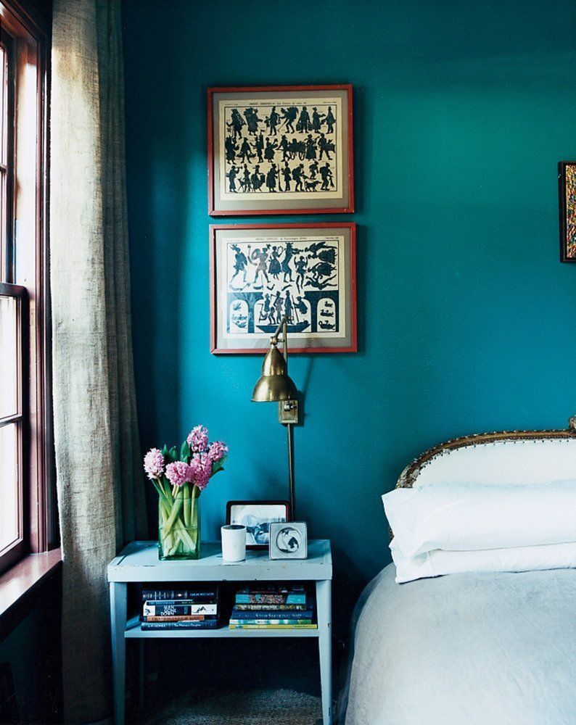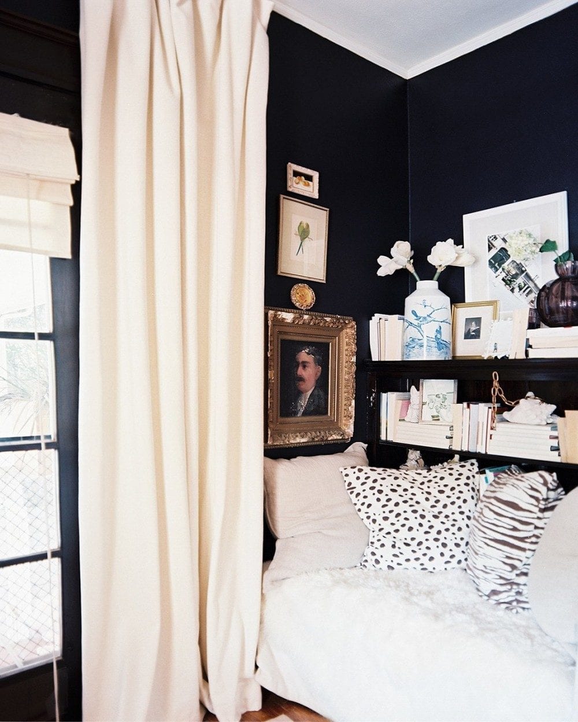A growing trend the last several years is the tiny home movement.
I’m not talking small. I’m talking
{tiny}
Like under 100 sq. feet tiny and not more than 250 sq. feet for an entire home! The latter is the size of a medium size living room!
How did we get from the glitzed-up age of the mega-mcmansions to the spartan quasi-socialist movement of living in something the size of a Ford Excursion?
We’ll get to that in a sec.
True story.
About ten years ago, I had an interview for a job in Harrison, NY a town in Westchester County which borders Greenwich, CT.
[tweet_box design=”default”]As soon as I walked in, I knew I was in the wrong house. I mean, it was the right house, just not the right house for me.[/tweet_box]
What lay before me was THE most ostentatious sweeping double staircase and gobs and gobs of polished marble.
Glitz City.
I could write an entire post about the entitled princess woman who ushered me around, but I’ll just zoom in here on the pertinent part which I’ll never forget.
In the middle of the grand tour we ended up in her ginormous bedroom.
I followed her into the closet. Well, not the closet. It was the dressing room en suite with the master bedroom. The dressing room was the size of a normal master bedroom with a huge island dresser. Off of it were two doors. Inside each door lived another room that she referred to each as a closet.
Folks, most apartments in Tokyo are smaller than just one of these “closets.”
Then, she turned to me and with a grave face shared that they would be moving before long because it wasn’t nearly enough closet space.
IT WASN’T ENOUGH???
Oh, it didn’t end there. Believe me. I couldn’t wait to leave!
end of story.
Around that same time a beautiful woman in her early 40’s, Dee Williams had been diagnosed with a serious heart ailment. She didn’t know how much more time she had left so she decided to divest and build herself a new home.
An 84 square foot home.
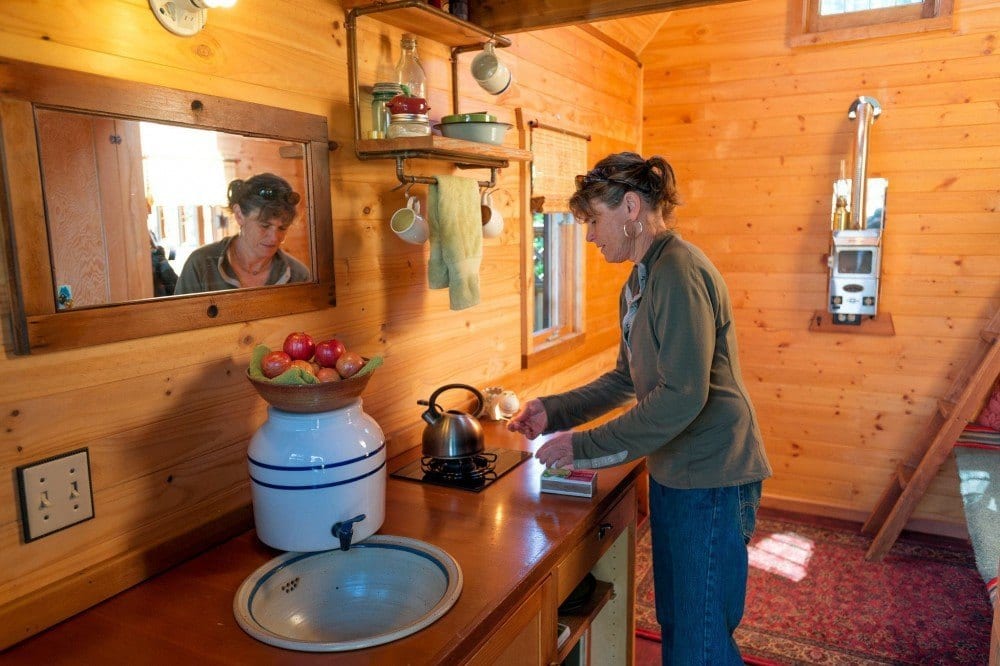
The entire home.
84 square feet.
No running water.
No shower.
No oven.
One propane gas burner.
84 square feet.
and a sleeping loft.
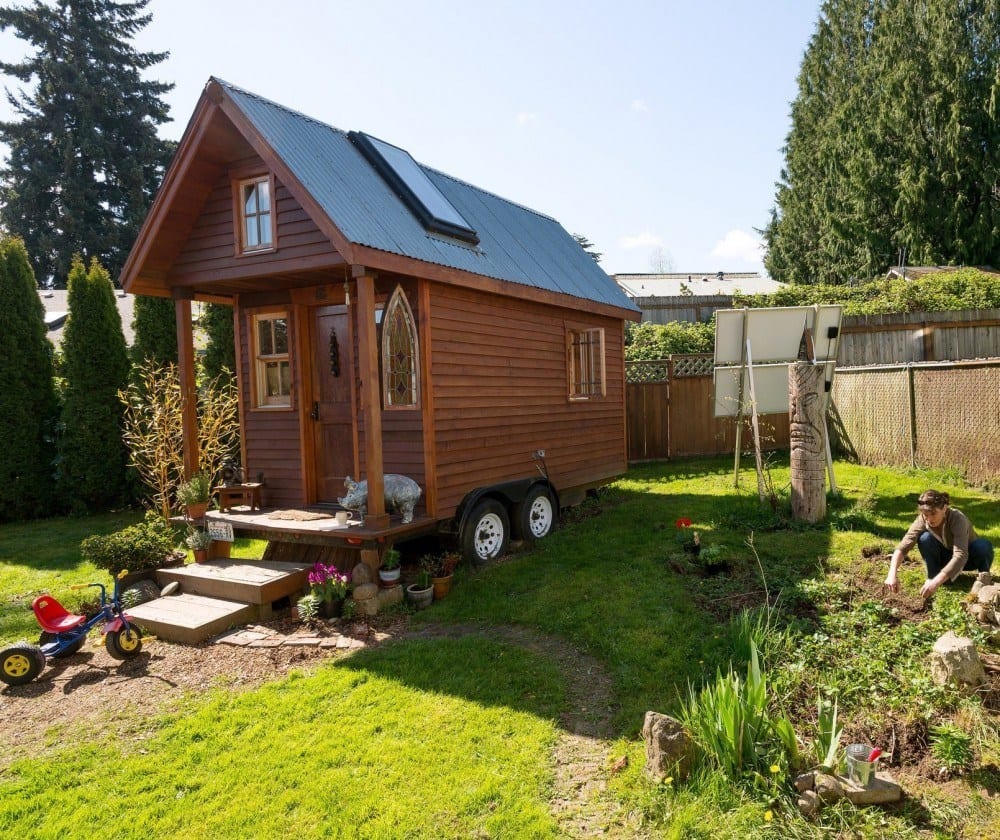
That’s the size of my galley kitchen!
You can read more about this incredible story and how she manages. (very nicely)
Dee has 305 possessions.
Total.
I easily have 305 possessions on my nightstand! haha!
(okay, a little exaggeration)
Dee was a pioneer in a movement called the Tiny House Movement.
Do you know about it?
There are people, even young families that are actually living full-time in dwellings that are no bigger than the average backyard tool shed.
Yes, folks. This is their ENTIRE HOME.
The movement got some real legs for a time when masses of folks were left homeless after hurricane Katrina. Here is one such charming dwelling referred to as a Katrina cottage. It is well under 200 square feet.
The recession and desire to be able to buy an affordable home and environmental concerns are other reasons that many are attracted to living in such a tiny dwelling.
There are also some antique tiny houses.
I unearthed this beauty in my research.
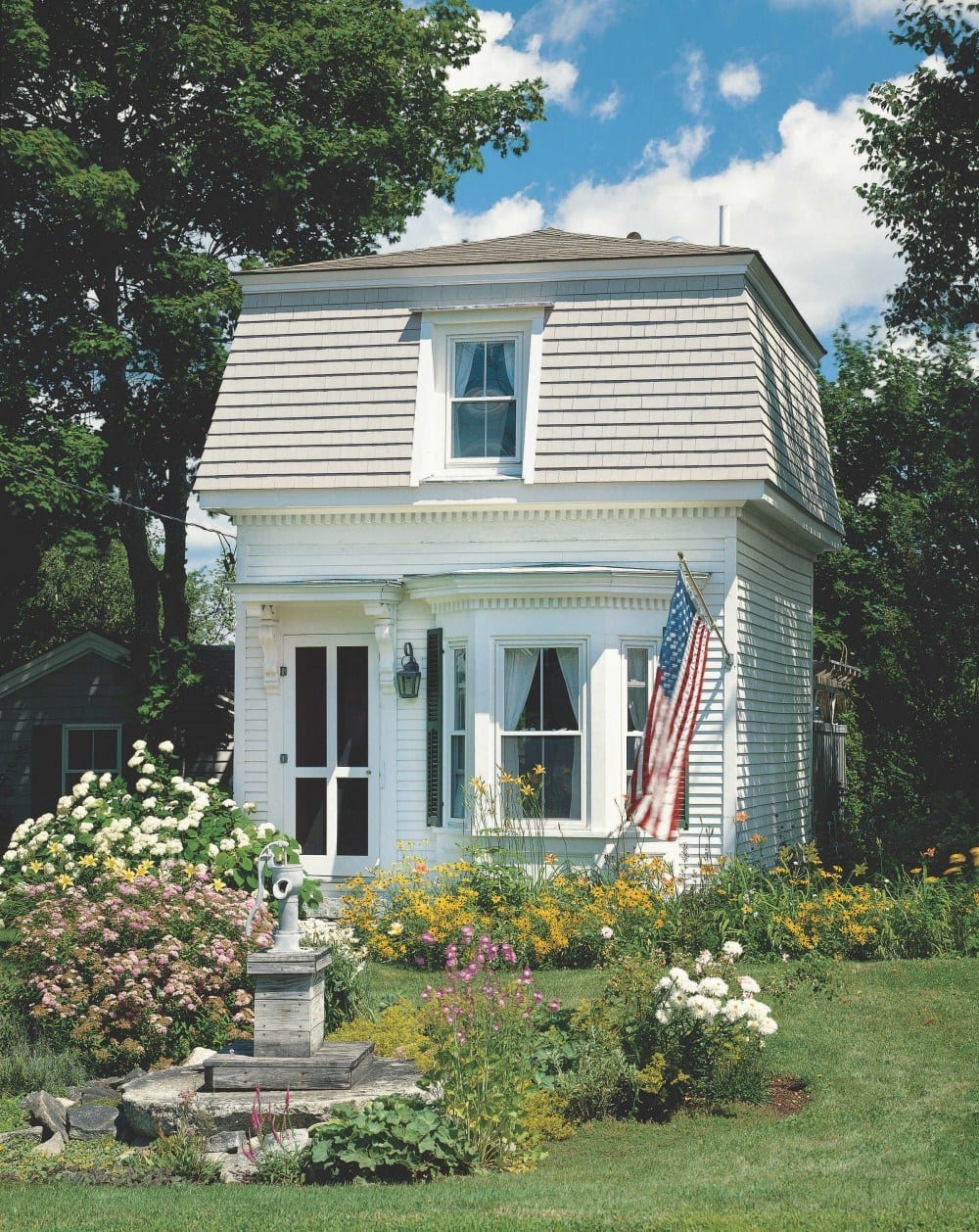
This charmer was built in the 1870’s by an architect who wanted to introduce the Mansard Roof. It is only about 300 square feet. The family uses it as a summer cottage and did a huge reno on it many years ago. You can read more about it here.
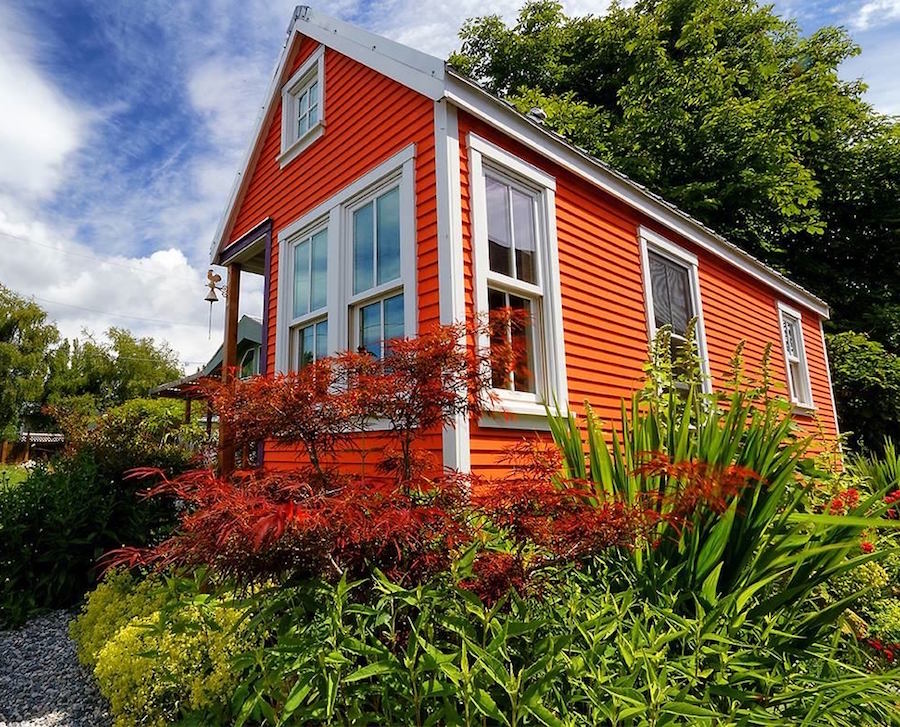
I chatted briefly via email with the Shawn Dehner the owner of The Small House Catalog. Super nice. He told me to help myself to as many photos as I like. I have a feeling that people who live in tiny houses have huge, generous hearts. His tiny home designs are available in ready-made plans as well as completely custom made-to-order. The quality looks superb. I really like the windows.
Before I forget, I came across an absolutely hilarious article about tiny house living.
(warning for any tender saplings. she uses some saucy language but not gratuitously IMO)
I dunno. I’m kind of with her. Could you live in one of these? I live in an 800 sq. foot apartment. I’ve lived in smaller and it was fine. I don’t need that much, but under 100 sq. feet and no hot and cold running water, no shower?
What if you want to bake a cake?
Where do you bake the farking cake?
Where do you bake your granola?
Still, there are lessons to be learned. That is why I started off with the very small space living.
This is the opposite of tiny house living.
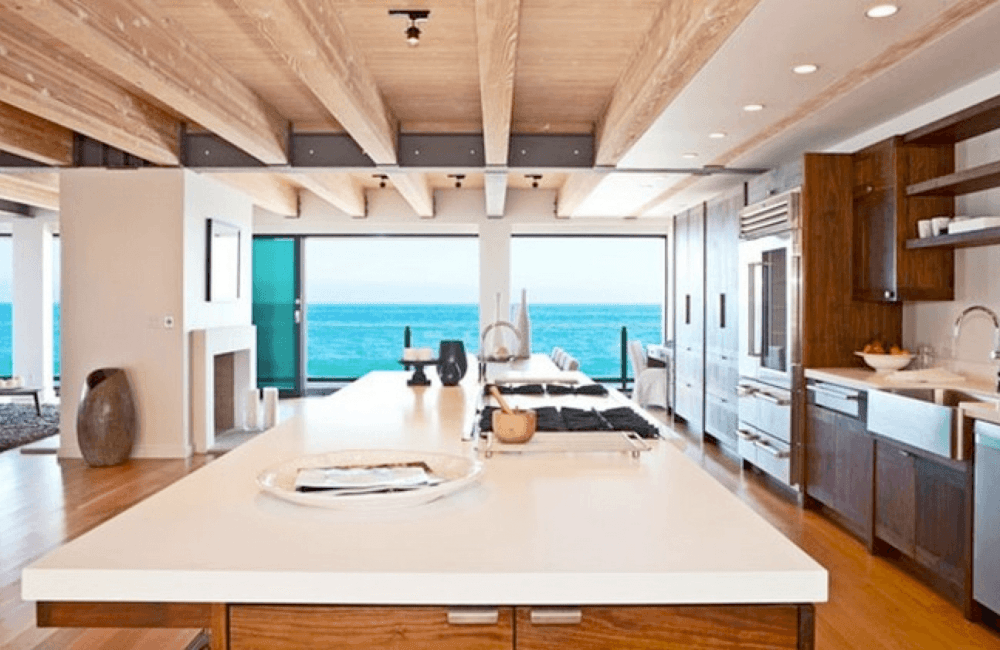
A kitchen with an island so huge, it doubles as a diving board.
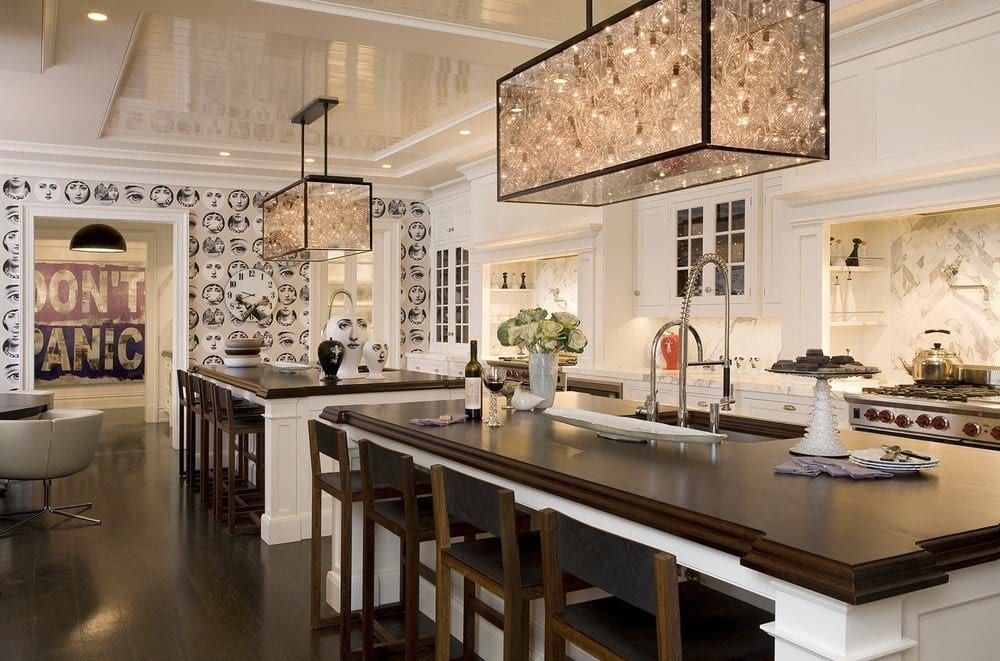
Here we have an archipelago of two continents posing as islands– and not one but TWO matching six burner wolf ranges? Who cooks 12 different dishes at the same time? And are you supposed to be running back and forth like a frantic hamster between the two ranges?
I mean, really.
But, we’re a nation of excess.
Quite frankly, if someone gave me a choice of this monstrosity (forgive me please)
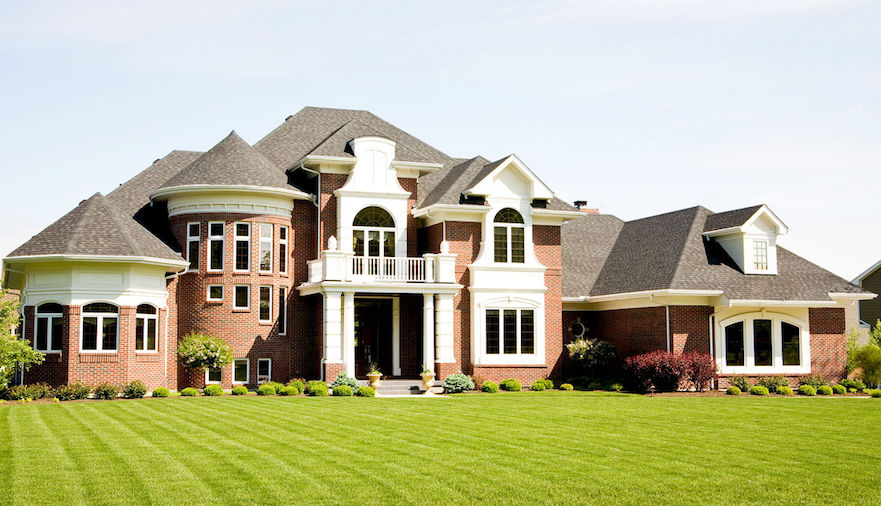
or this charming cottage…
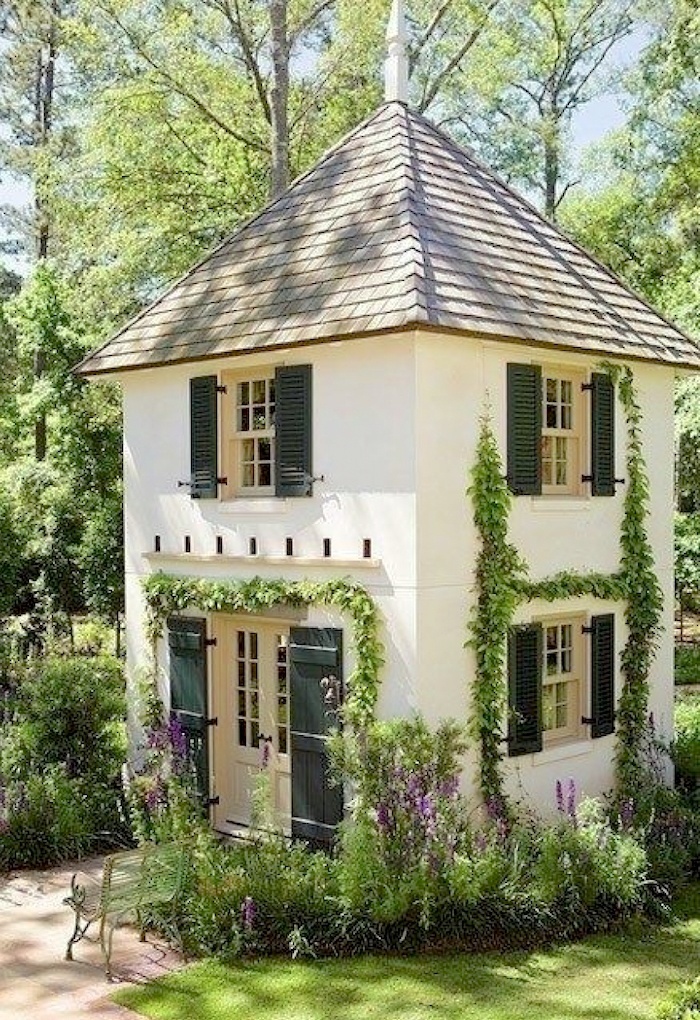
I would take the latter without even blinking. Even if I had 10 children.
Why?
The charming little cottage has a soul.
The Mcmansion none.
Still… I predict that the tiny house movement probably won’t take off in a big way. (for a lot of reasons. The article in the Place Makers blog above is quite interesting.)
However, I do see the possibility for a trend towards smaller homes. Smaller, more compact rooms. There would be, of course, sleeker more compact furnishings and clever ways to make do with less space and not suffer. In fact, maybe flourish! By smaller, I mean like 800 – 1500 sq feet for a family home as opposed to the average which is about 2100.
The rest of the post will deal with tips for small space living. There will be some rules to follow and rules you can forget about.
Rule # One.
Throw the crap out. Give it away. Sell it. Get rid of it. Edit. Be ruthless.
You do not need to have three jars of cinnamon. (oh, I know what happens. I know!)
The less you have, the less you have to put away.
For a way to motivate oneself to tidy, purge and clean please read this entertaining article about housework.
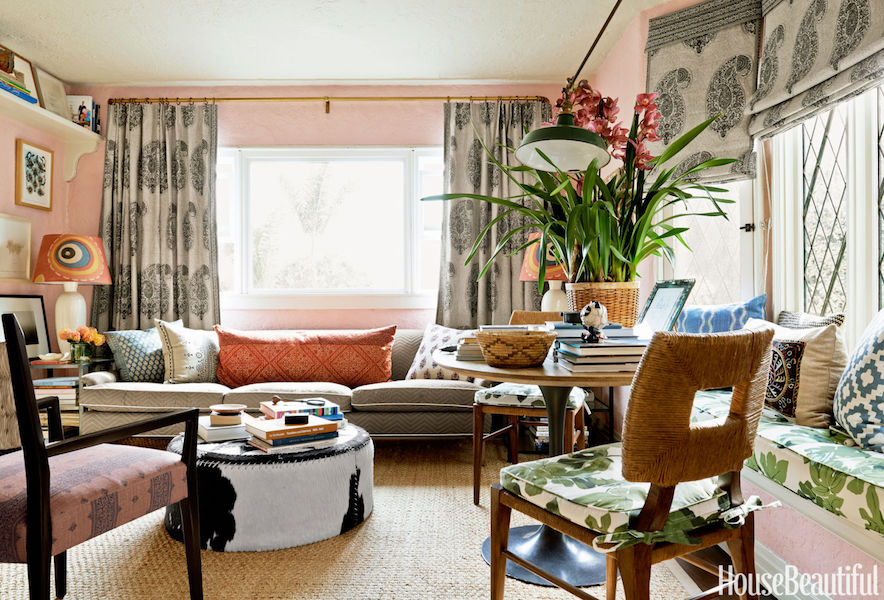
This is the 550 sq ft home of the wonderful interior and fabric designer, Peter Dunham.
There are different schools of thought for small rooms. Some say little pattern. Some say large furniture. Some say small furniture. I say, do what you LOVE! Always! There are no rules there, except the furniture needs to fit in the room!
Rule #Two
Don’t shirk away from pattern out of fear that it’ll be too “busy”
or make the room look smaller.
Rule #three
Mirrors are always great to make a small space appear larger and brighter!
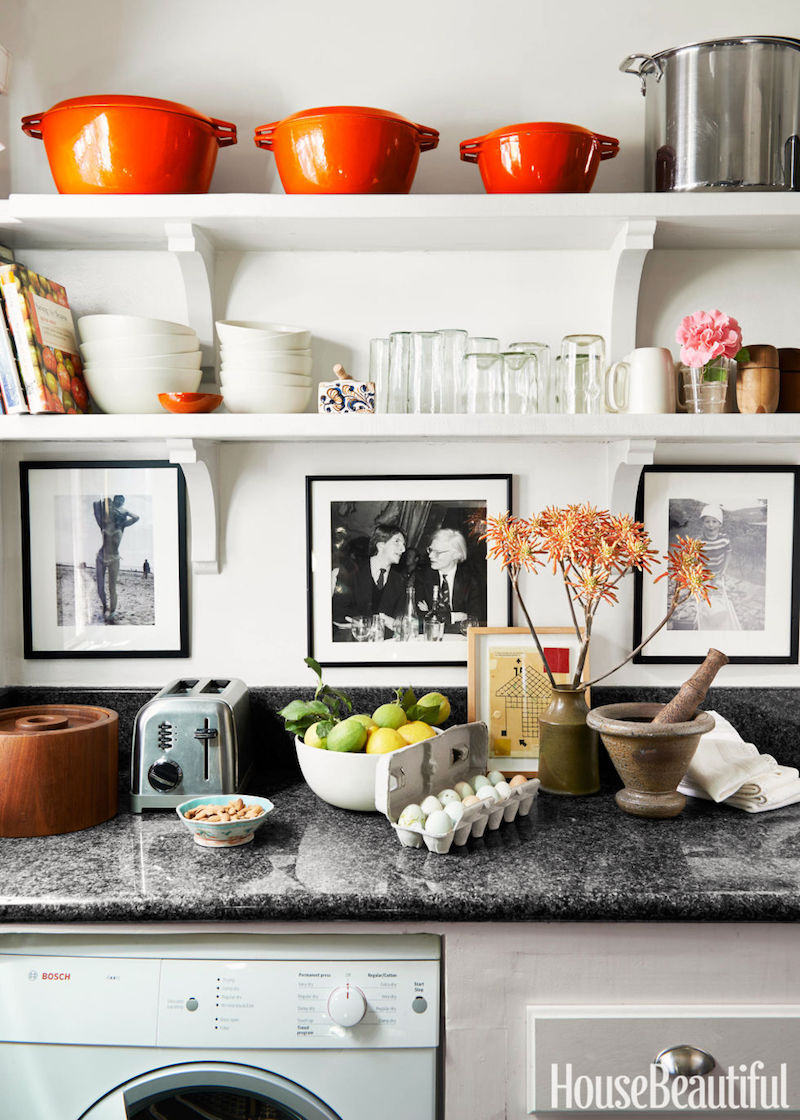 A shot from Peter Dunham’s Kitchen
A shot from Peter Dunham’s Kitchen
Rule #Four
Open Shelves
You guys know how I feel about upper kitchen cabinets. Please keep them to a minimum. Take the doors off. Get organized. As best you can. I have always been very fond of this small kitchen below which does have upper cabinets. I think it’s the stove. Sweet!
A lot of people, particularly in large urban areas don’t have a tiny house.
They have a tiny apartment.
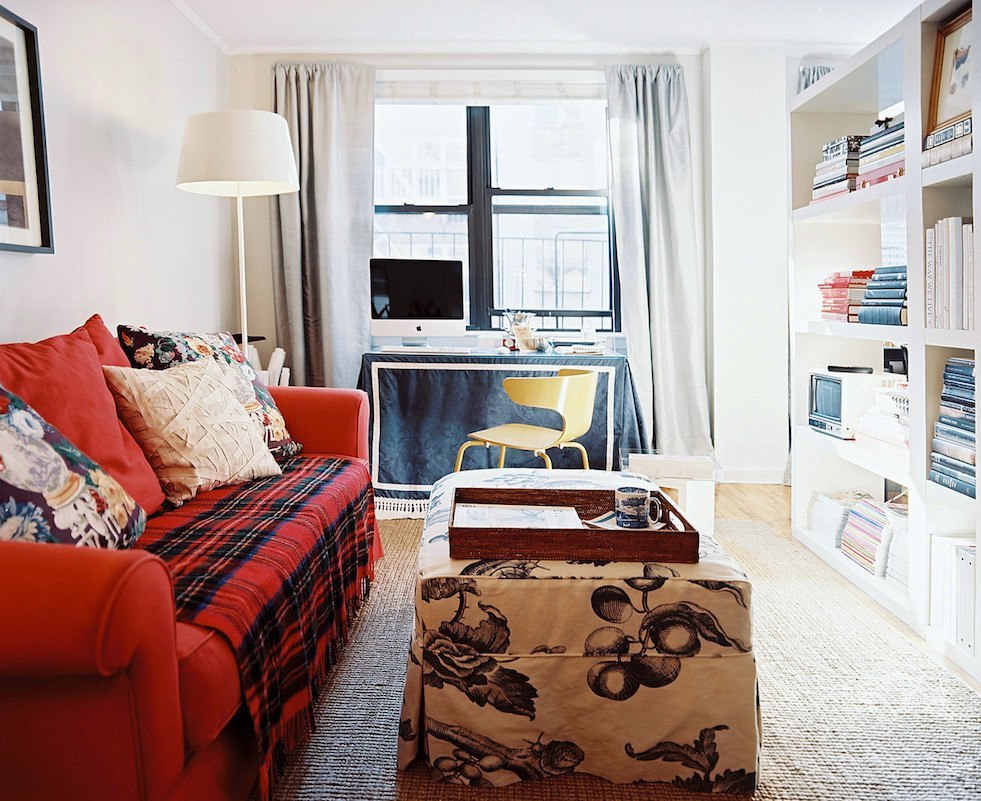 The apartment of Lizzie Bailey via Lonny
The apartment of Lizzie Bailey via Lonny
Rule # Five
Room dividers are terrific for small living spaces!
And they can be these cool shelves that look they’re from Ikea. Or it could be a wonderful linen or velvet drape. The shelves are great, because of course, they provide needed storage.
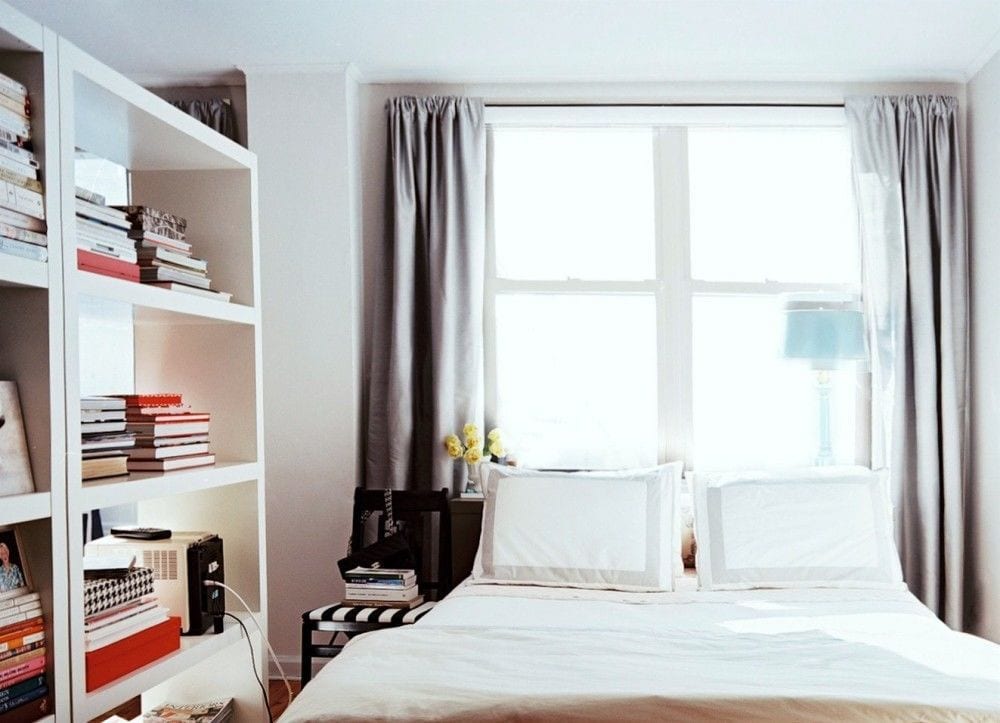
Here’s the bedroom on the other side. I’m not sure how she manages to squeeze herself into the room. I would be tripping over the chair and wires like I did the vacuum cleaner cord the other night. OUCH! I’m okay, but I really fell hard on my hand!
(the entire place is fabulous!)
Rule #6
Remove doors that are in the way and replace with cool curtains.
Rule #7
Choose furniture that can do double or triple duty
The night stand doubles as a desk.
Another small parsons table that doubles as a desk.
Rule #8
Use wallpaper and paint to carve out and enhance spaces.
A charming wallpaper from Cole and Son makes the entryway special.
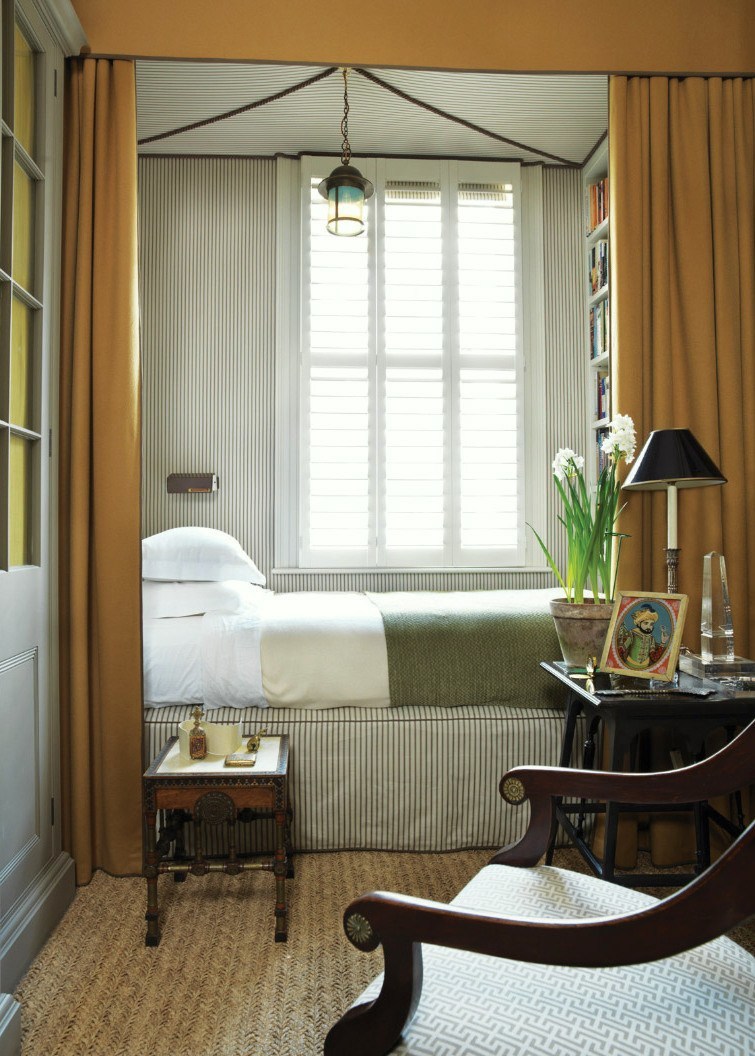 Verre Grenney via 1st Dibs photo: David Oliver
Verre Grenney via 1st Dibs photo: David Oliver
Rule #Nine
Create a separate “room” with drapes
This is one of my favorite cozy little bedroom nooks. In a studio apartment, a bedroom can be created with drapes such as this.
Rule #Ten
Remember that small spaces are terrific for dramatic color. Don’t wimp out!
Black or navy too!
Rule # Eleven
Think Up. Up for storage. Up for sleeping, if space permits.
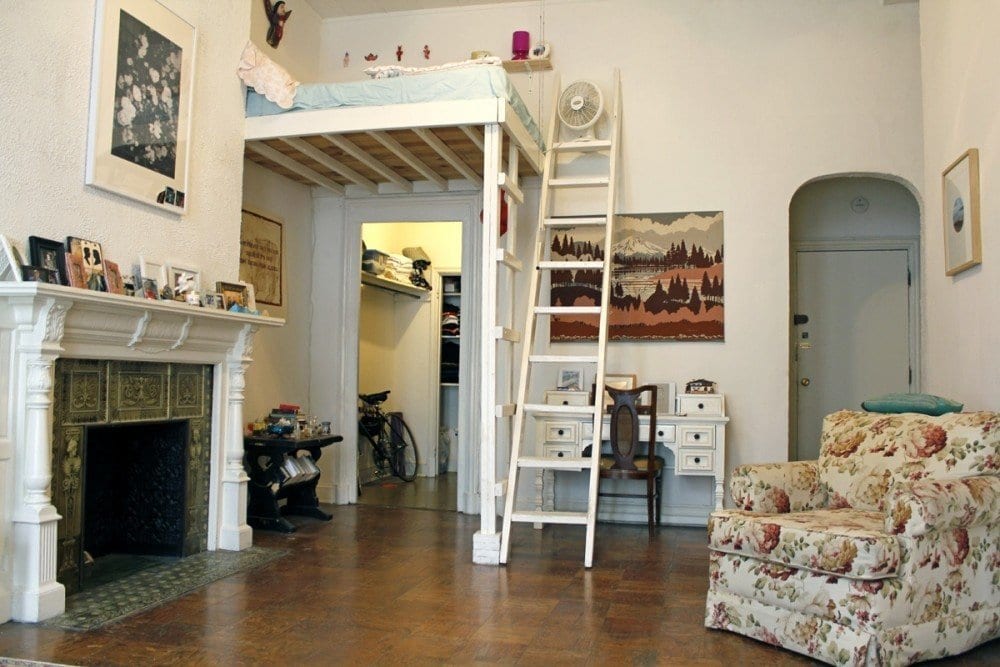
If your ceilings are high, a loft bed is a great idea. But for the love of God, please put up a guard rail!
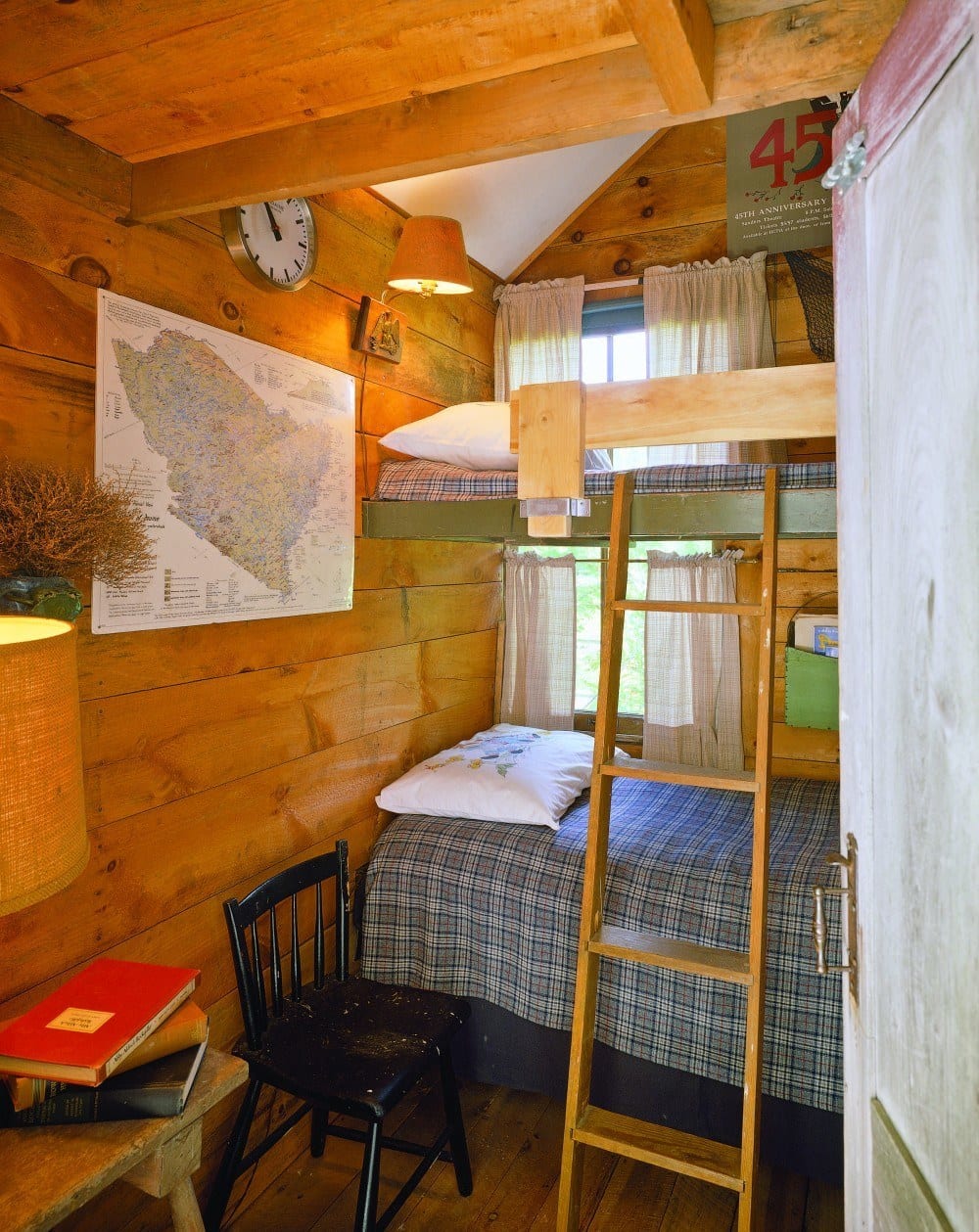
That’s better! Another shot from the Mansard Home.
**********
Below is a well-known tiny house manufacturer, Tumbleweed Houses. They create homes in all different styles from very rustic to more classic like this beauty. Many of the homes come on wheels and so are easily transportable. In that way, they make a very cool RV!
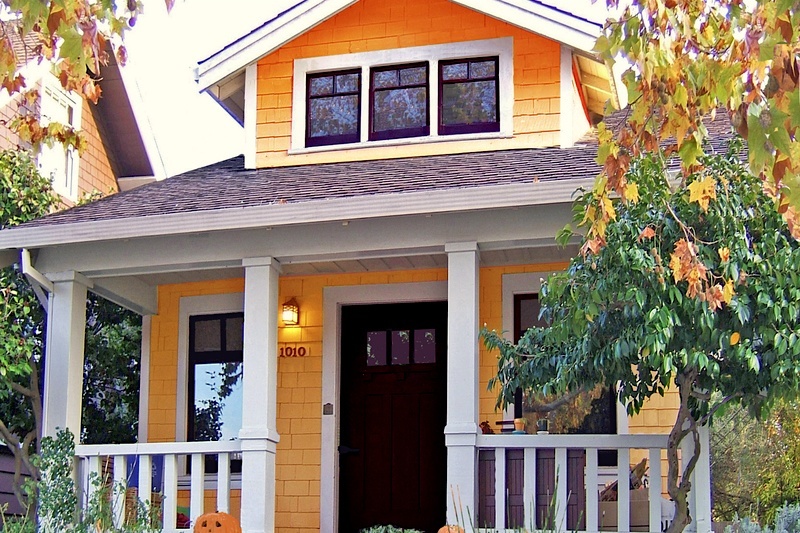
The above model comes in a 2-bedroom at 777 sq feet and a 3-bedroom version at 884 sq. feet. I like this a lot but that would not have worked with my children. (unless we could’ve had two of these) :]
But then again, maybe with more cramped quarters, they would’ve behaved differently?
Doubtful. haha!
What size is your home? Have you ever thought about living in a far smaller place? Could you? Would you?
And if you live in a small space right now or have small rooms in your home. What tricks do you have for making the spaces work well for you?
I don’t always think it’s necessary to have a room feel more spacious.
Cozy–especially on these cold winter nights can be awfully nice!
xo,

Related Posts
 Can You Use Gray Paint in a North Facing Room?
Can You Use Gray Paint in a North Facing Room? The Number One Interior Decorating Dilemma and How to Get Past It!
The Number One Interior Decorating Dilemma and How to Get Past It! I Can’t Afford A New Kitchen. Can You Paint Stained Wood?
I Can’t Afford A New Kitchen. Can You Paint Stained Wood? 9 Fabulous Benjamin Moore Cool Gray Paint Colors
9 Fabulous Benjamin Moore Cool Gray Paint Colors How Much does it Cost to Furnish a Room?
How Much does it Cost to Furnish a Room? What’s the Difference Between a Designer and a Decorator?
What’s the Difference Between a Designer and a Decorator? 9 Little-Known Paint Colors Decorators Are Obsessed With
9 Little-Known Paint Colors Decorators Are Obsessed With



