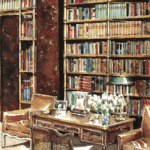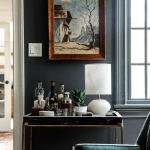Hi Everyone,
Here we are; it’s the beginning of the year’s fourth quarter. Although, here in the northeast, we don’t need to look at a calendar to realize that.
The daylight hours are growing shorter. And in perfect Truman Show-esque synchronicity, Boston’s temps stayed below 70 degrees the third week of September. Last night, walking home after a gathering with friends, it was downright chilly.
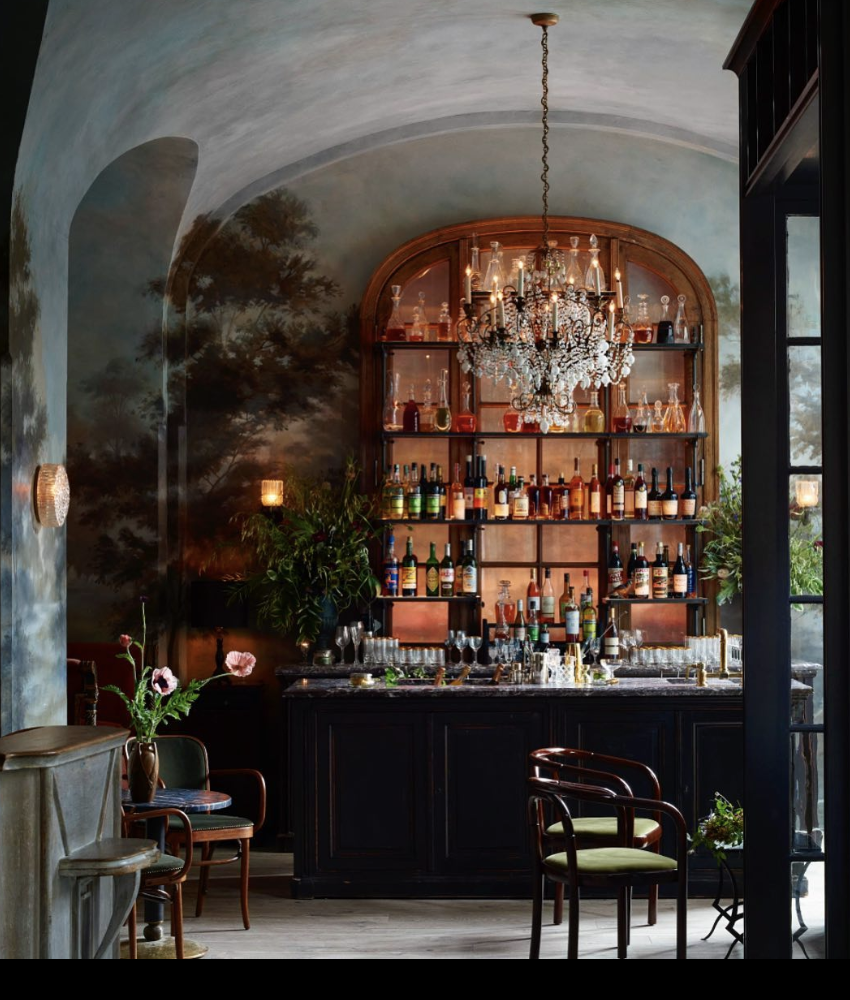
photo @ditteisager @roman_and_williams_ Veronika bar
This is also the time of year when I am the busiest, not only with the blogs but with updating Laurel’s Rolodex, The Etsy Guide, and an update to the Six Figure Income Blogger this fall.
The latter, I wish I had named it something else, like “How to Run a Website for Profit.” That’s because the information doesn’t just apply to people who blog. The guidance applies to everyone who has a website.
Blogging refers to the idea that one can make changes to their website without having to hire a developer to do everything for you. Websites that rarely change get shoved aside in favor of websites with a steady stream of new content.
Note: If anyone is looking for an update for their Rolodex, it gets sent out every year in November. Your download link never changes, so if you can find an old email from Sendowl, you can always use that link.
I am also busy with work having to do with my impending renovation.
Now, don’t get too excited. Work is not going to commence still for several more months. However, there is movement, and I hope to be able to give you some super good news this week or next.
There is also a fair amount of boring behind-the-scenes website stuff.
I may have mentioned this a few months ago, but every once in a while, I’m going to do what I’m doing right now, and that is to let you guys “write” the post.
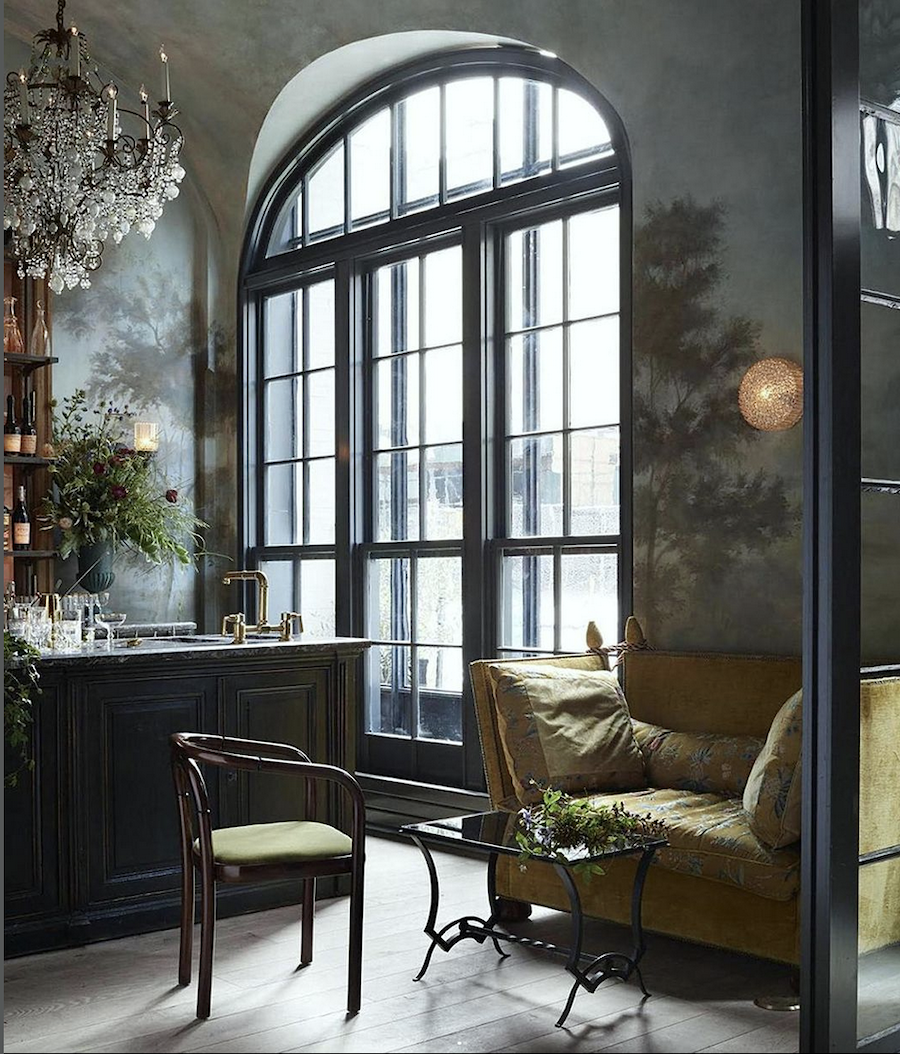
Roman and Williams on Instagram
So, for this post, in the comments, this is a chance to ask your interior design and decorating questions or share what you’d like me to write about. Please share a decorating problem.
What is your biggest decorating problem?
This is an experiment; if it goes well, I’ll do it four to six times a year. For this first forum, we’ll call it; I’m keeping it fairly general. On other occasions, I might pick a topic for questions and discussion.
But, please know that some ground rules exist when sharing your decorating problem.
- First and foremost, please be kind and respectful to everyone else.
Below, I’ll give you an example of the kind of comment I don’t wish to see.
A kind reader says:
“I need a washing machine, and in my 800-square-foot home, the only possible place is in the entry closet. But, since the home doesn’t have an entrance, the washing machine will effectively be in the living room.” Would that be so terrible? There will still be room to use the other half of the closet for coats, etc.” ~ Martha Washington
Below is an inappropriate response.
“Martha, Are you crazy? Who in their right mind would put a washing machine in their living room?”
It doesn’t matter. It’s not our place to judge or place labels on people we don’t know. Most of you fully understand. I’m only trying to head off potential problems. Also, if someone does say something nasty, please don’t jump in with something like:
“Nasti, I couldn’t agree with you more. Martha, for God’s sake, don’t put your washing machine in the living room. — Yeesh!”
This is why I don’t allow inflammatory comments. They’re not helpful and create ill will.
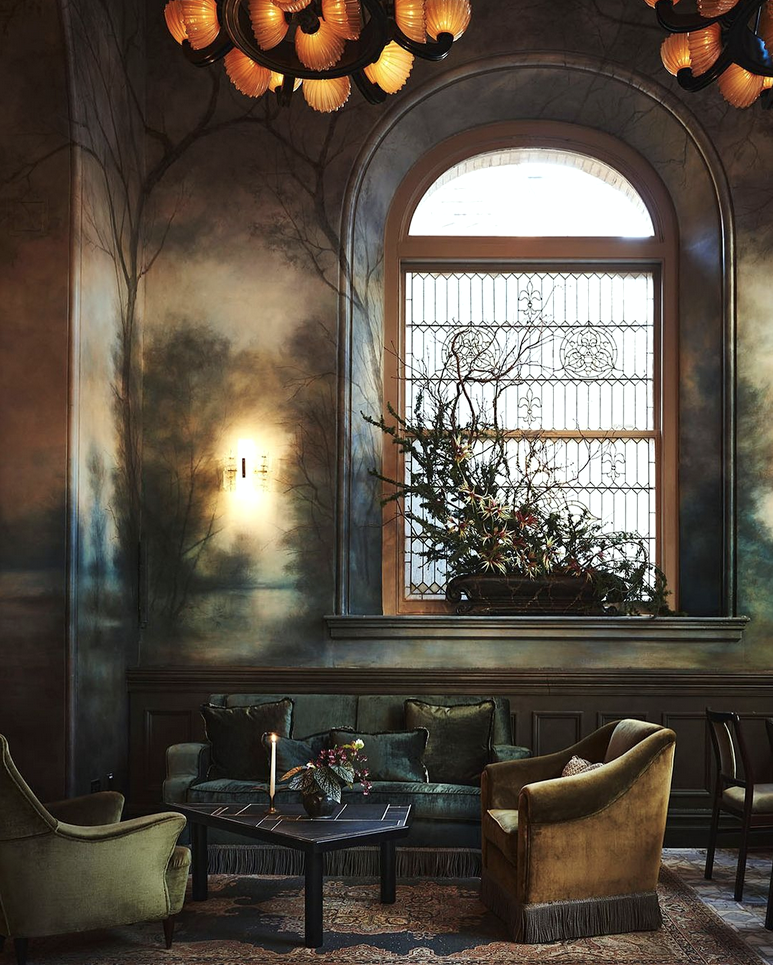
@roman_and_williams_ on Instagram – photo Adrian Gaut @a_gaut – mural – Dean Barger @deanbarger I adore this gorgeous interior design by Roman and Williams.
- Please keep your questions to one or two at the most. And, it is easier if we can keep questions relatively brief and to the point.
- You may also ask about a topic you’d like me to write a post about.
- Please note: Spaces like basements, attics, and porches are not good blog topics because the number of readers who would be interested is too small a percentage.
- Please address your answers to whoever is asking a question because otherwise, it might not be clear.
Since I haven’t done this before, I don’t know what will happen.
- Also, it is possible your question won’t be answered.
Okay, I will turn it over to y’all!
What is your biggest decorating problem?
***Note from Laurel, Sunday 4:25 PM ET – I’m trying my best to read everything. One pattern I’m noticing is that a LOT of your questions are answered in one or sometimes numerous posts, already written. To find the posts, on desktop or tablet, there is a search box on the blog sidebar, directly under my little pic and mini-bio.
On mobile, there is magnifying glass icon in the header of every page. If you click on it, you find a nice big search box.
It works, I have used the search box thousands of times.
xo,

PS: Please check out the recently updated HOT SALES!
Related Posts
 The Most Magical Christmas Decorations Ever
The Most Magical Christmas Decorations Ever Dated Kitchen And No Money – Can It Be Saved?
Dated Kitchen And No Money – Can It Be Saved? Best Windows – Size, Type + Is It OK To Do Black Frames?
Best Windows – Size, Type + Is It OK To Do Black Frames? 22 Magical Christmas Trees
22 Magical Christmas Trees Does Your Living Room Furniture Need To Go On A Diet?
Does Your Living Room Furniture Need To Go On A Diet? Beige Decor — How To Make It Go From Boring To Sensational!
Beige Decor — How To Make It Go From Boring To Sensational! Some Unusual Renovation Ideas for a Brownstone Duplex
Some Unusual Renovation Ideas for a Brownstone Duplex







